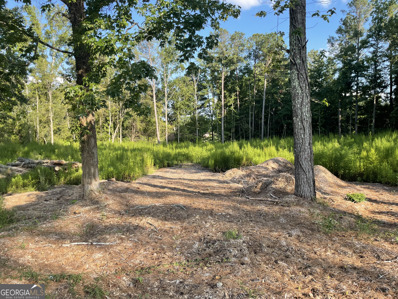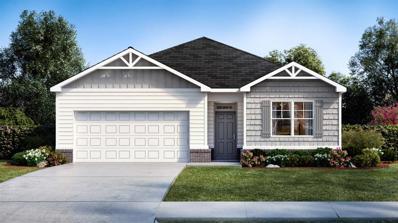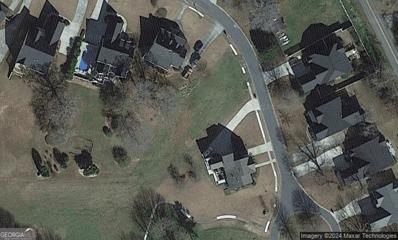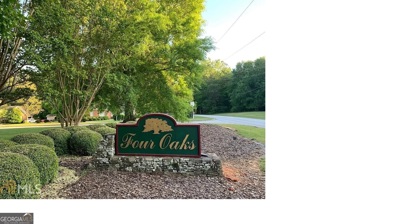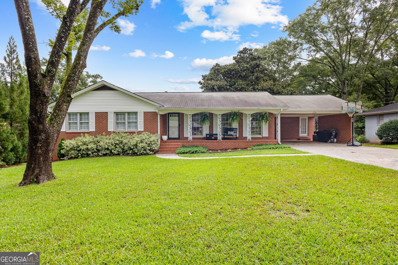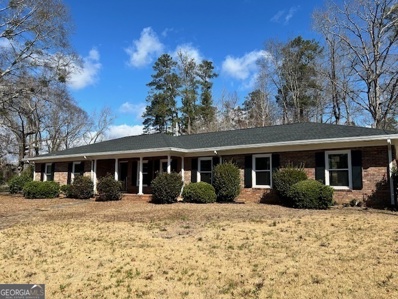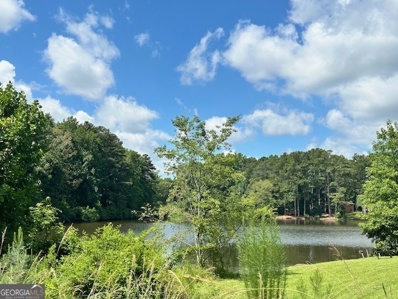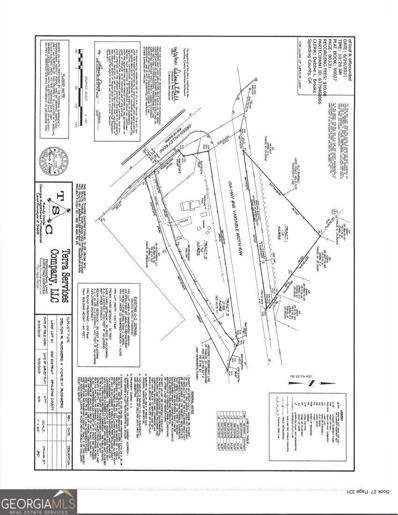Griffin GA Homes for Rent
- Type:
- Land
- Sq.Ft.:
- n/a
- Status:
- Active
- Beds:
- n/a
- Lot size:
- 1.29 Acres
- Baths:
- MLS#:
- 10362739
- Subdivision:
- Harvey-Nichols Prop
ADDITIONAL INFORMATION
This beautiful residential lot with over an acre of land is the perfect canvas for your dream home, offering a fantastic opportunity for families with children and pets. The lot has been thoughtfully cleared of most trees, providing a clean and open space ready for your vision. Its generous size ensures ample room for outdoor activities, a spacious backyard, and plenty of space for pets to roam freely. With its prime location and the groundwork already laid, this property is a rare find that blends convenience with the promise of a vibrant family life. Don't miss the chance to create your ideal living environment in this exceptional setting.
$224,900
1766 Park Court Griffin, GA 30224
- Type:
- Single Family
- Sq.Ft.:
- 1,536
- Status:
- Active
- Beds:
- 3
- Lot size:
- 0.37 Acres
- Year built:
- 2002
- Baths:
- 2.00
- MLS#:
- 10362505
- Subdivision:
- Powers Court
ADDITIONAL INFORMATION
Welcome to Powers Court! This 3 Bedroom/2 Bath home features the following updates that have been made new carpet, lvt flooring, new roof, water heater and hvac, new range/oven. There is nothing left but to move in and enjoy! Enjoy the vaulted ceiling in the living area and focal point of the Fireplace for the holidays and cuddling up on the colder nights! Did I mention it also has Granite Counters!!! This one is a must see!!!
- Type:
- Single Family
- Sq.Ft.:
- n/a
- Status:
- Active
- Beds:
- 4
- Lot size:
- 1.01 Acres
- Year built:
- 2024
- Baths:
- 2.00
- MLS#:
- 7445551
- Subdivision:
- Fox Crossing
ADDITIONAL INFORMATION
Oversized homesites, up to acre+. Prime location. Fox Crossing offers convenient access to I-75, restaurants, and shopping. You can now enjoy suburban living with all the conveniences of city life. Plus, you're only an hour from downtown, so you can take advantage of everything the city of Atlanta has to offer from world class entertainment to renowned sporting events and concerts. And for outdoor enthusiasts, High Falls State Park and Indian Springs are just a short drive away. The Cali plan at Fox Crossing offers 4 bedrooms, 2 full baths and covers 1,774 sq ft. The 2-car garage ensures plenty of space for vehicles and storage. It's no wonder why this is one of our most popular designs. Beautiful and functional, this sprawling ranch offers a spacious family room that expands to a casual dining area. Your area to entertain continues outside on the covered patio where you can relax year-round. There is plenty of room for everyone to linger in and around the open kitchen including an expansive island with bar top seating for up to 4 people. The private bedroom suite features dual vanities, separate shower and a luxurious garden tub. With three secondary bedrooms, one can be dedicated as a home office or multi-purpose space for crafts and hobbies. Each bedroom offers oversized closets for extra storage and there is a generous full bath tucked in off the hallway. And you will never be too far from home with Home Is Connected. Your new home is built with an industry leading suite of smart home products that keep you connected with the people and place you value most. HOME TO BE BUILT. Expected Completion December 2024. Be one of the first to select your lot and build your new home today! Appointments available now!
- Type:
- Single Family
- Sq.Ft.:
- 2,338
- Status:
- Active
- Beds:
- 4
- Lot size:
- 1 Acres
- Year built:
- 2024
- Baths:
- 3.00
- MLS#:
- 7445533
- Subdivision:
- Fox Crossing
ADDITIONAL INFORMATION
Oversized homesites, up to acre+. Prime location. Fox Crossing offers convenient access to I-75, restaurants, and shopping. You can now enjoy suburban living with all the conveniences of city life. Plus, you're only an hour from downtown, so you can take advantage of everything the city of Atlanta has to offer from world class entertainment to renowned sporting events and concerts. And for outdoor enthusiasts, High Falls State Park and Indian Springs are just a short drive away. The Galen plan at Fox Crossing is a two-story design with 4 bedrooms, 2 full baths and a powder room covering 2,338 sq ft. The 2-car garage ensures plenty of space for vehicles and storage. Open the door to a flex room that could be a dedicated home office, a formal dining space for hosting and entertaining, or a secondary living room. The island kitchen flows into a casual breakfast area and effortlessly transitions into the spacious family room. Plus, there is an oversized pantry to stock with favorites. Upstairs includes a large bedroom suite that easily fits a king-size bed. The private ensuite bath is a must see, featuring extra space for storage, shower, separate garden tub and dual vanities so you don't have to share. The three secondary bedrooms each have generous closets and windows that help bring in natural light. A convenient laundry upstairs completes this traditional design. And you will never be too far from home with Home Is Connected. Your new home is built with an industry leading suite of smart home products that keep you connected with the people and place you value most. HOME TO BE BUILT. Expected Completion December 2024. Be one of the first to select your lot and build your new home today! Appointments available now!
- Type:
- Land
- Sq.Ft.:
- n/a
- Status:
- Active
- Beds:
- n/a
- Lot size:
- 0.39 Acres
- Baths:
- MLS#:
- 10356427
- Subdivision:
- The Dairy
ADDITIONAL INFORMATION
0.39 acre lot at The Dairy. Call today, won't last long!
$460,000
117 Mixon Street Griffin, GA 30224
- Type:
- Single Family
- Sq.Ft.:
- 3,392
- Status:
- Active
- Beds:
- 3
- Lot size:
- 2.32 Acres
- Year built:
- 1996
- Baths:
- 3.00
- MLS#:
- 10353901
- Subdivision:
- None
ADDITIONAL INFORMATION
Need lots of room, like to fish after a hard work day, Love to entertain family and friends, need a little privacy but need to be close to town and shopping ? This home might be just what you are looking for ! This custom built home offers 3 levels of amazing space that includes lots of oak floors and beautiful views of the private pond from a screen porch, a glassed Florida room and a upper level covered open porch. The main level entry opens to a huge family style room with dining and open view of the kitchen. Paved driveways offer parking for 10-12 vehicles. Must see to appreciate. Qualified buyers call for a private showing.
- Type:
- General Commercial
- Sq.Ft.:
- 38
- Status:
- Active
- Beds:
- n/a
- Lot size:
- 38 Acres
- Year built:
- 1900
- Baths:
- MLS#:
- 10353913
ADDITIONAL INFORMATION
This property fronts along the North bound lanes of 19/41 Bypass. Ideal development site that is currently part of the Tri-County Redevelopment Livable Centers Initiative adopted by Spalding County in 2008. Utilities accessible. Additional 17 adjoining acres available and currently publicly for sale also. Total available acres is 55 +/- providing ample tract size for large shopping center with multiple out parcels. Property can be subdivided into smaller lots and tracts. Price per acre varies with tract size. As a whole tract the price is $81,500 per acre or $ 3,100,000 TOTAL. Public sewer is not on site but can be available per the City of Griffin. Sewer lines are present on adjoining properties.
$329,900
401 Crescent Court Griffin, GA 30224
- Type:
- Single Family
- Sq.Ft.:
- 2,323
- Status:
- Active
- Beds:
- 4
- Lot size:
- 0.42 Acres
- Year built:
- 2024
- Baths:
- 3.00
- MLS#:
- 10353732
- Subdivision:
- Crescent Village
ADDITIONAL INFORMATION
NEW HOMES AVAILABLE NOW WITH 3 DIFFERENT FLOOR PLANS TO CHOOSE FROM. COME SEE THE DIFFERENCE IN A HOME BUILT BY PREMIER HOMES. This lovely Tyler XL plan includes $8,000 in builder incentives when you use our preferred lender. Amenities include 9 foot ceilings downstairs, covered front and rear porches, sodded yards, stainless appliances, granite kitchen and bath countertops, luxury vinyl plank flooring, an upgraded trim package, tilt sash insulated windows, 2 inch blinds and enclosed garages with electric openers. This home is located just a short walk to a major grocery store and several restaurants as well as a top rated elementary school. Prices are subject to change without prior notice.
$325,900
861 Crescent Lane Griffin, GA 30224
- Type:
- Single Family
- Sq.Ft.:
- 2,266
- Status:
- Active
- Beds:
- 4
- Lot size:
- 0.27 Acres
- Year built:
- 2024
- Baths:
- 3.00
- MLS#:
- 10353725
- Subdivision:
- Crescent Village
ADDITIONAL INFORMATION
6 NEW HOMES AVAILABLE NOW. COME AND SEE THE DIFFERENCE IN A HOME BUILT BY PREMIER HOMES. Golf Cart your way to Downtown Griffin for summer events when you purchase this new home. This lovely CREEKSIDE plan includes $8,000 in builder incentives when you use our preferred lender. Amenities include 9 foot ceilings downstairs, covered front and rear porches, sodded yards, stainless appliances, granite kitchen and bath countertops, luxury vinyl plank flooring, an upgraded trim package, tilt sash insulated windows, 2 inch blinds and enclosed garages with electric openers. This home is located just a short walk to a major grocery store and several restaurants as well as a top rated elementary school. Prices are subject to change without prior notice.
$311,900
859 Crescent Lane Griffin, GA 30224
- Type:
- Single Family
- Sq.Ft.:
- 2,046
- Status:
- Active
- Beds:
- 4
- Lot size:
- 0.25 Acres
- Year built:
- 2024
- Baths:
- 3.00
- MLS#:
- 10353720
- Subdivision:
- Crescent Village
ADDITIONAL INFORMATION
LOOKING ON ATLANTA'S SOUTHSIDE ? HAVE YOU CONSIDERED GRIFFIN ? Only 30 minutes from the airport and the best new home prices anywhere ! 6 New homes available NOW in CRESCENT VILLAGE offering 3 different floor plans. GOLF CART COMMUNITY LIFESTYLE AWAITS. These new homes are only a 10 minute cart ride to all downtown Griffin events and a 2 minute cart ride to a major shopping area and elementary school. All homes include granite counter tops, covered front and rear porches, sodded yards, stainless appliances, 2 inch blinds in all windows, 9 foot ceilings downstairs and luxury vinyl plank floors. This home comes with $5000 in builder incentives for the buyer. We invite you to COME AND SEE THE DIFFERENCE IN A HOME BUILT BY PREMIER HOMES !
- Type:
- Mobile Home
- Sq.Ft.:
- 1,296
- Status:
- Active
- Beds:
- 3
- Lot size:
- 1.61 Acres
- Year built:
- 2000
- Baths:
- 2.00
- MLS#:
- 10352042
- Subdivision:
- Habersham
ADDITIONAL INFORMATION
JUST REMODELED on private and quiet CUL-DE-SAC just minutes to desired schools (less than 3 miles) Adorable and MOVE-IN READY you must see this picture perfect home. Big outdoor spaces including 1.61 acres in cul-de-sac, large deck and covered front porch. with high ceilings. So many new touches inside and out. Master has huge closet and all new & stylish bath. Split bedroom plan features other two bdrms &n bath on the other. Tremendous kitchen with lots of cabinetry, breakfast bar & brft area all open to living room w/FP.
- Type:
- Land
- Sq.Ft.:
- n/a
- Status:
- Active
- Beds:
- n/a
- Lot size:
- 1.56 Acres
- Baths:
- MLS#:
- 10350293
- Subdivision:
- Four Oaks
ADDITIONAL INFORMATION
Prime 1.56 Residential estate lot in sought-after neighborhood ready for you to build your dream home. Well established and prestigious neighborhood with a strong sense of community and well-maintained properties. Endless possibilities conveniently located near top-rated schools, shopping, and dining.
$339,000
1118 Skyline Drive Griffin, GA 30224
- Type:
- Single Family
- Sq.Ft.:
- 2,914
- Status:
- Active
- Beds:
- 4
- Lot size:
- 0.41 Acres
- Year built:
- 1964
- Baths:
- 3.00
- MLS#:
- 10348390
- Subdivision:
- Forrest Hills
ADDITIONAL INFORMATION
Loved & maintained, this Forrest Hills home on a .41 acre lot has 4 bedrooms & 3 full bathrooms with approximately 2914 square feet. This home is move in ready! Walk inside to the formal living room & dining room combo. The hardwood floors are a great feature in this house. The kitchen has white cabinets & a brand new wall oven. The pantry & laundry room are right off the kitchen with plenty of storage space. The family room is located next to the kitchen. Down the hall you will find 3 bedrooms & 2 baths. There is the original primary bedroom & bath suite at the end of the hall. Down the stairs to the basement you will find a huge bedroom, bath, & large living space all with new LVP floors. The stairs also have brand new carpet, & the basement has a huge storage room. With interior & exterior access to the daylight basement, this is a must see. This home is centrally located, & situated on a great lot and street with a fenced in backyard. This home has an attached carport which is rare in this area of older homes.
- Type:
- Business Opportunities
- Sq.Ft.:
- n/a
- Status:
- Active
- Beds:
- n/a
- Lot size:
- 2.07 Acres
- Year built:
- 1700
- Baths:
- MLS#:
- 10346026
ADDITIONAL INFORMATION
Excellent visibility on main retail corridor. 2.07 acres located in the City of Griffin zoned PCD. This parcel is adjacent to the new Aldi's on Hwy 16 (Taylor Street) and across from Popeye's, Wendy's, Lowe's, Home Depot, United Bank & More. This is a great site for a hotel, c-store, restaurant and many other commercial uses. All utilities are available to site. Property has limited frontage on Highway 16, adjacent owners are in agreement to participate in a joint venture. This is one of the last vacant parcels located along Highway 16 in this area. Traffic Count is 25,800 VPD. Lot slopes towards back of property in which there is over 200 feet of road frontage on Poplar Street.
- Type:
- Single Family
- Sq.Ft.:
- 2,278
- Status:
- Active
- Beds:
- 3
- Lot size:
- 1.09 Acres
- Year built:
- 2001
- Baths:
- 3.00
- MLS#:
- 10341890
- Subdivision:
- Wellington
ADDITIONAL INFORMATION
This well-maintained, four-sided brick ranch in a lovely neighborhood in Pike County is convenient to shopping and restaurants with high-speed internet! Situated on a large corner lot with circular driveway, this home offers hardwood and tile flooring throughout, high ceilings and a spacious, light-filled, open living area. Step into the two-story foyer where the high ceilings extend into the dining room, greatroom and study/office. Gleaming, real hard wood floors greet you at the door and continue throughout the home. Perfect for entertainment and family gatherings, the open living area features a dining area and large great room with built-in bookcase, fireplace with gas logs and soaring windows. The kitchen offers ample cabinetry, stainless appliances, newly installed coffee bar and cabinetry, breakfast bar, island, large pantry, breakfast room with 10' trey ceiling and large windows. Split bedroom plan features large primary with soaring trey ceiling, ensuite bath and custom walk-in closet. The two additional bedrooms are spacious with nice closets and share a hall bath with linen closet. Laundry, coat closet and half bath in the hallway to the large two car garage complete the interior. Enjoy your huge private backyard, grill on the deck or relax on the comfortable, wrap-around front porch. Community features include lake with community dock and lovely walking path leading to park and playground. New Lenox HVAC system with transferrable warranty installed in February; water heater replaced last year; in-ground electric dog fence around entire perimeter with collars and receiver included. This home lives large with a great floorplan and is just waiting for you to make it your own! Schedule your showing today!
$285,000
1375 Zebulon Road Griffin, GA 30224
- Type:
- Single Family
- Sq.Ft.:
- 2,190
- Status:
- Active
- Beds:
- 3
- Lot size:
- 0.66 Acres
- Year built:
- 1966
- Baths:
- 2.00
- MLS#:
- 10339121
- Subdivision:
- NONE
ADDITIONAL INFORMATION
Don't miss out on this deal of the year! 4 sided brick home with 3 bedrooms, 2 baths, family room with fireplace, separate dining room, living room, updated kitchen with new stainless steel appliances, beautiful hardwood floors throughout, new roof and tankless water heater, 2 car carport, with 2 extra rooms enclosed. Out building with storage. Formally known as the Tringle Restaurant Building. This property was recently purchased in April of this year, sellers have decided to stay on their family farm. This one will not last long!
$44,900
0 Zebulon Road Griffin, GA 30224
- Type:
- Land
- Sq.Ft.:
- n/a
- Status:
- Active
- Beds:
- n/a
- Lot size:
- 1.66 Acres
- Baths:
- MLS#:
- 10339171
- Subdivision:
- None
ADDITIONAL INFORMATION
Build your dream home on this 1.66 acres lake front lot. Rear find not many of these left. Won't last long!
- Type:
- Land
- Sq.Ft.:
- n/a
- Status:
- Active
- Beds:
- n/a
- Lot size:
- 0.24 Acres
- Baths:
- MLS#:
- 10335084
- Subdivision:
- None
ADDITIONAL INFORMATION
Introducing a prime investment opportunity at 804 South 9th Street, Griffin, GA. This property's coveted PCD zoning offers unlimited potential for a range of investment ventures, making it an ideal choice for land and other investors. The sought-after location in Griffin further enhances its appeal, presenting a seamless entry into a thriving market. With its versatile zoning and strategic location, this property is an exceptional opportunity to create a lucrative investment portfolio. Don't miss the chance to capitalize on this promising asset. - Zoned PCD for versatile development opportunities - Prime location in the thriving Griffin area - Ideal for land and other investors seeking diverse investment options - Strategic positioning for long-term investment growth - Potential for high ROI and value appreciation - Flexible zoning to accommodate a wide range of development projects - Proximity to essential amenities and transportation hubs - A rare opportunity to enter Griffin's burgeoning real estate market - Suitable for various investment strategies and portfolios - Accessible and visible location for maximum investment potential
- Type:
- Single Family
- Sq.Ft.:
- 1,025
- Status:
- Active
- Beds:
- 3
- Lot size:
- 1.8 Acres
- Year built:
- 1973
- Baths:
- 1.00
- MLS#:
- 10330606
- Subdivision:
- None
ADDITIONAL INFORMATION
Charming 3 Bedroom 1 Bath 4 sided- Brick Ranch Fixer-upper Home not in a subdivision in Griffin GA. It sits on 1.8 Acres. AS-IS. Hardwood floors, Tiled Flooring. 1025 square feet of interior space. Cash or rehab loans to purchase. Appointment only. Contact Person: Carol Reynolds 404-281-6041. Agents are encouraged to use showingtime. Prefer no blind offers. Proof of funds required when submitting offers. As a fixer-upper: viewers must sign a Waiver Right of Entry Agreement, no exceptions.
$450,000
1663 Piedmont Road Griffin, GA 30224
- Type:
- Single Family
- Sq.Ft.:
- 3,392
- Status:
- Active
- Beds:
- 4
- Lot size:
- 1.02 Acres
- Year built:
- 2024
- Baths:
- 3.00
- MLS#:
- 7412951
ADDITIONAL INFORMATION
Imagine yourself in this gem, nestled on a beautifully leveled 1.016-acre lot in Griffin, GA. This brand-new, elegantly designed 4-bedroom, 3-bathroom ranch home offers a haven of peace and tranquility. As you step through the front door, you are welcomed by an expansive open-concept living space with high ceilings. The kitchen, a chef’s dream, greets you with all stainless-steel appliances included, even the Refrigerator. The adjacent pantry and laundry room make this space exceptionally family-friendly. Your spacious primary suite features a large walk-in closet and is generously sized to accommodate a king-sized bed. The beautifully finished owner's bath, with double vanities and a large walk-in shower with a bench, offers a personal spa-like retreat. Three additional rooms, located opposite the primary suite, are roomy enough for queen-sized beds and offer ample closet space. These rooms share two bathrooms, each with a single vanity and a nicely tiled tub/shower combo, including tiled floors, providing a spa-like experience. Relax on your covered front porch with a cup of tea or coffee while reading a book, or invite family over for a backyard barbecue on your covered back patio. Enjoy the serenity of country living while being conveniently close to shopping centers, restaurants, and other amenities. With no HOA, there's plenty of parking with a 2-car garage and a 10 x 20 shed near the garage for additional storage. Bring your RV because parking is free! The builder does own the land next door a little under 1 acre. He is building the exact floor plan and there is enough time to customize. Bring a family member, friend or neighbor with you. Seller is agreeing to pay up to $3000 towards closing costs.
- Type:
- Single Family
- Sq.Ft.:
- 2,253
- Status:
- Active
- Beds:
- 4
- Lot size:
- 1 Acres
- Year built:
- 2024
- Baths:
- 3.00
- MLS#:
- 10328261
- Subdivision:
- Fox Crossing
ADDITIONAL INFORMATION
Capshaw Homes presents its newest community Fox Crossing. You will find beautiful 1 Acre + homesites and the best craftsman inspired homes. The Magnolia plan is a craftsman-inspired home. The main level offers separate dining room and family room overlooking gourmet kitchen. The LVP flooring throughout main level makes this space very inviting. The Chef styled kitchen features granite countertops, large island, tile backsplash, venetian bronze faucet, undermount sink, 42in cabinets and stainless appliances. The master suite has a spacious sitting area. The secondary bedrooms have vaulted ceiling and large walk-in closets. Actual pics of home. This house is ready to become a home!!!
$379,990
134 Kennelsman Griffin, GA 30224
- Type:
- Single Family
- Sq.Ft.:
- 2,508
- Status:
- Active
- Beds:
- 4
- Lot size:
- 1.47 Acres
- Year built:
- 2024
- Baths:
- 3.00
- MLS#:
- 10328257
- Subdivision:
- Fox Crossing
ADDITIONAL INFORMATION
Capshaw Homes presents Fox Crossing Community. You will find beautiful 1 Acre plus homesites and the best craftsman inspired homes. The Rosewood plan is a craftsman-inspired home. The main level offers separate dining room and family room overlooking gourmet kitchen. The LVP flooring throughout main level makes this space very inviting. The Chef styled kitchen features granite countertops, tile backsplash, venetian bronze faucet, undermount sink, 42in cabinets and stainless appliances. The master suite has a spacious sitting area. The secondary bedrooms have vaulted ceiling and large walk-in closets. This home sits on a nice leveled homesite! Builder uses interior Stock Photos!!!!
$349,000
103 Coldwater Lane Griffin, GA 30224
- Type:
- Single Family
- Sq.Ft.:
- 2,612
- Status:
- Active
- Beds:
- 4
- Lot size:
- 0.87 Acres
- Year built:
- 2021
- Baths:
- 3.00
- MLS#:
- 10309789
- Subdivision:
- Coldwater Creek
ADDITIONAL INFORMATION
Welcome to your future home near the heart of Griffin! This stunning property offers the perfect blend of modern luxury and cozy comfort, with 4 bedrooms and 3 bathrooms spread across its spacious layout. Step inside to discover a well appointed kitchen adorned with sleek granite countertops and equipped with stainless steel appliances, making meal preparation an absolute delight. As you move through the home, you'll notice the exquisite combination of LVL and carpet flooring, providing both durability and plushness underfoot. Each bedroom offers ample space and natural light, providing a serene retreat for relaxation after a long day. Convenience is key, and this property delivers with a two-car garage, ensuring plenty of space for parking and storage. Plus, rest easy knowing your home is equipped with a state-of-the-art security system complete with cameras, providing peace of mind for you and your loved ones. Coldwater Creek Community features include a large sized swimming pool and tennis courts. Fun for the entire family. Located just minutes from downtown Griffin, you'll enjoy easy access to a variety of shopping, dining, and entertainment options. Whether you're exploring the vibrant local scene or commuting to work, this prime location offers the perfect balance of convenience and community. Don't miss your chance to make this exquisite property your own. Schedule a showing today and experience the luxury and comfort that awaits you at 103 Coldwater Lane.
- Type:
- General Commercial
- Sq.Ft.:
- 4,212
- Status:
- Active
- Beds:
- n/a
- Lot size:
- 0.24 Acres
- Year built:
- 1905
- Baths:
- MLS#:
- 10307811
ADDITIONAL INFORMATION
Commercial Corner Lot. Two story home with unlimited potential. Currently occupied and showings only available on Sundays and Mondays. Zoned - Planned Commercial Development.
- Type:
- General Commercial
- Sq.Ft.:
- 1,283
- Status:
- Active
- Beds:
- n/a
- Lot size:
- 2.25 Acres
- Year built:
- 1943
- Baths:
- MLS#:
- 10304070
ADDITIONAL INFORMATION
Great Commercial Location with frontage on Arthur Bolton Parkway & Green Valley Rd. Corner lot-good visibility, many options. Includes 2 parcels-125 05026- 1.7 ac., & 125 05026A-.55 AC.

The data relating to real estate for sale on this web site comes in part from the Broker Reciprocity Program of Georgia MLS. Real estate listings held by brokerage firms other than this broker are marked with the Broker Reciprocity logo and detailed information about them includes the name of the listing brokers. The broker providing this data believes it to be correct but advises interested parties to confirm them before relying on them in a purchase decision. Copyright 2025 Georgia MLS. All rights reserved.
Price and Tax History when not sourced from FMLS are provided by public records. Mortgage Rates provided by Greenlight Mortgage. School information provided by GreatSchools.org. Drive Times provided by INRIX. Walk Scores provided by Walk Score®. Area Statistics provided by Sperling’s Best Places.
For technical issues regarding this website and/or listing search engine, please contact Xome Tech Support at 844-400-9663 or email us at [email protected].
License # 367751 Xome Inc. License # 65656
[email protected] 844-400-XOME (9663)
750 Highway 121 Bypass, Ste 100, Lewisville, TX 75067
Information is deemed reliable but is not guaranteed.
Griffin Real Estate
The median home value in Griffin, GA is $213,300. This is higher than the county median home value of $207,000. The national median home value is $338,100. The average price of homes sold in Griffin, GA is $213,300. Approximately 33.34% of Griffin homes are owned, compared to 57.36% rented, while 9.3% are vacant. Griffin real estate listings include condos, townhomes, and single family homes for sale. Commercial properties are also available. If you see a property you’re interested in, contact a Griffin real estate agent to arrange a tour today!
Griffin, Georgia 30224 has a population of 23,300. Griffin 30224 is more family-centric than the surrounding county with 22.88% of the households containing married families with children. The county average for households married with children is 21.75%.
The median household income in Griffin, Georgia 30224 is $38,972. The median household income for the surrounding county is $51,972 compared to the national median of $69,021. The median age of people living in Griffin 30224 is 32.3 years.
Griffin Weather
The average high temperature in July is 89.9 degrees, with an average low temperature in January of 32 degrees. The average rainfall is approximately 49.2 inches per year, with 1.2 inches of snow per year.
