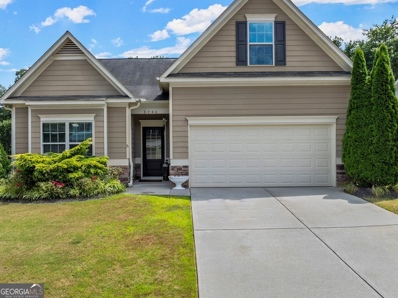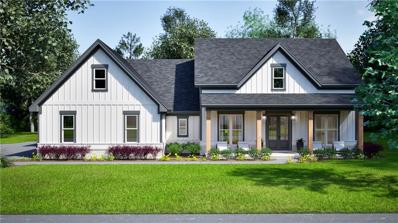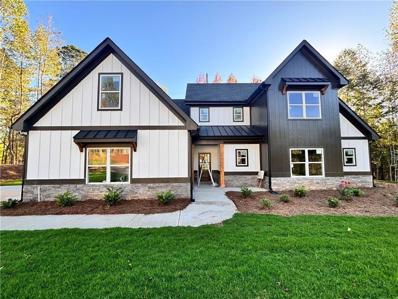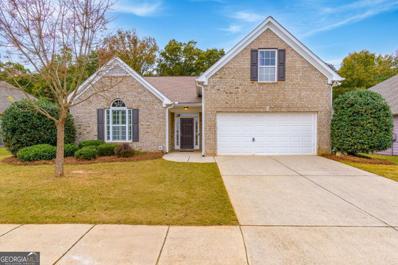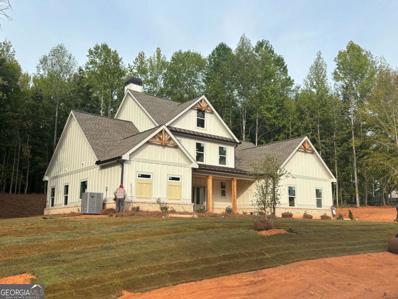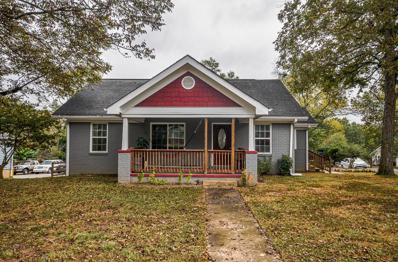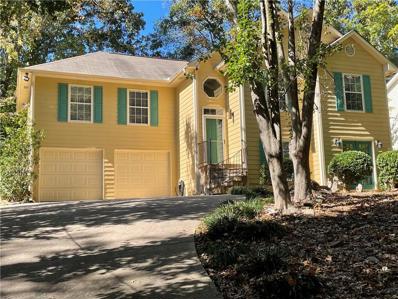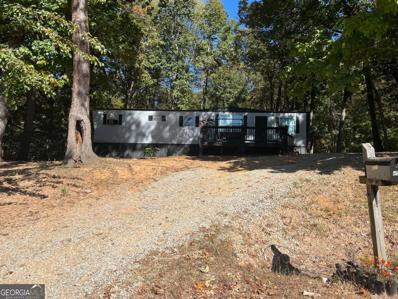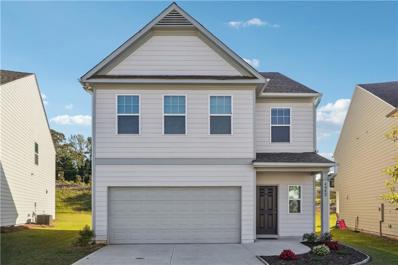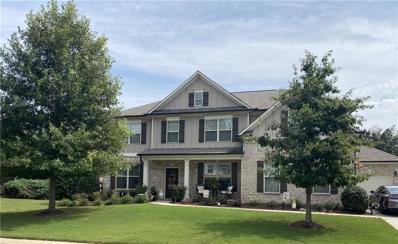Gainesville GA Homes for Rent
- Type:
- Single Family
- Sq.Ft.:
- n/a
- Status:
- Active
- Beds:
- 4
- Lot size:
- 0.25 Acres
- Year built:
- 2014
- Baths:
- 2.00
- MLS#:
- 10407810
- Subdivision:
- Amberleigh
ADDITIONAL INFORMATION
Charming Ranch in Great Location with fabulous level fenced in backyard and covered patio overlooking one of the largest lots in the neighborhood! Three bedroom and two full baths on the main level. Spacious Open Kitchen with tons of upgrades. Granite countertops custom backsplash, tall cabinets, stainless steel appliances & pantry. Living Room is open to the kitchen and features a nice gas fireplace.The oversized primary suite includes double vanities with custom cabinetry and counters, as well as a large shower!Plus, custom blinds, luxury vinyl plank flooring, a fireplace in the family room, and a laundry room connected to a large walk in master closet all add to the allure of this home. Upstairs, the bonus room offers endless possibilities as an extra bedroom or media room. You will love the large covered patio overlooking the private fenced in backyard with storage shed. Refrigerator,tv and the heater in garage included. Wonderful amenities with playground, tennis courts and swimming pool/clubhouse. Close to shopping, schools, hospital, and golf. Minutes to the I985.
- Type:
- Land
- Sq.Ft.:
- n/a
- Status:
- Active
- Beds:
- n/a
- Lot size:
- 0.33 Acres
- Baths:
- MLS#:
- 10408521
- Subdivision:
- Marina Bay
ADDITIONAL INFORMATION
This prime piece of land offers endless possibilities for your next project. Located in a desirable area with easy access to major highways, this spacious parcel provides the perfect setting for residential development, agriculture, or recreational use. With scenic views and plenty of open space, the property offers both tranquility and convenience. Whether you're looking to build your dream home or invest in a growing community, this land presents a rare opportunity. DonCOt miss outCoschedule your viewing today!
- Type:
- Land
- Sq.Ft.:
- n/a
- Status:
- Active
- Beds:
- n/a
- Lot size:
- 1.23 Acres
- Baths:
- MLS#:
- 7482160
- Subdivision:
- Princeton Sub
ADDITIONAL INFORMATION
This lot is being sold together with the 30.43 acres of land lot behind this lot. The 30.43 acres property is listed in MLS #7439272. Cost of the two properties together is $987,000. The larger acreage is expected to have an easement over this property for access.
$780,000
5680 Mack Way Gainesville, GA 30506
- Type:
- Single Family
- Sq.Ft.:
- 2,950
- Status:
- Active
- Beds:
- 4
- Lot size:
- 1.1 Acres
- Year built:
- 2024
- Baths:
- 4.00
- MLS#:
- 7482075
- Subdivision:
- Julian Estates
ADDITIONAL INFORMATION
New Construction Ranch * No HOA * $5000 Buyer Incentive * REAL Site-Finished Hardwood Floors * High Ceilings * FINISHED Bonus Room w/ Full Bath. This ranch-style 3-4 Bedroom, 3.5 Bath home is situated on a 1-acre lot in the small 5-lot enclave, Julian Estates in East Forsyth county! The bright open great room features a wood-burning fireplace and double french doors to the expansive covered back patio. A separate Dining Room offers an elegant space to host family & friends. The large kitchen with Quartz Countertops, Stainless Steel Samsung Appliances, a walk-in pantry, kitchen island also features soft-close cabinets and drawers! The owner's suite has private access to the covered back patio, tray ceilings, a Walk-in Tiled, double shower, OVERSIZED primary closet and direct entry to the laundry room. Notable features include site-finished Hardwood Floors throughout living area, Tiled Shower walls in ALL 3 Bathrooms, Quartz Countertops in bathrooms and kitchen, under mount apron style kitchen sink, soft-close cabinetry with wine and spice storage, select walls accented with custom trim, ceiling fans in all bedrooms and back patio, matte black hardware and lighting & plumbing fixtures throughout home, pre-wired for sound system, 8-ft garage doors w/ side entry, L-Shaped Back Patio spanning the back of the home, Garage Workshop w/ double exterior doors, Extra Storage in garage and inside, Rain Bird sprinkler system w/ 4-sides sodded yard, and a 2-10 Home Buyer's warranty. Conveniently located 5 miles from the intersection of Highways 19 and 53, you're just 10 minutes from essential amenities including shopping, restaurants, and recreation all while surrounded by the natural beauty offered by living in North Georgia near Lake Lanier.
$1,500,000
3320 Cleveland Highway Gainesville, GA 30506
- Type:
- Land
- Sq.Ft.:
- n/a
- Status:
- Active
- Beds:
- n/a
- Lot size:
- 9.66 Acres
- Baths:
- MLS#:
- 10408130
- Subdivision:
- NONE
ADDITIONAL INFORMATION
Development Opportunity. 9.66 +/- acres with road frontage on Cleveland Highway and 1,200 +/- feet of Lake Lanier waterfrontage. Currently zoned Residential. North Hall school district. Conveniently located to several boat ramps, downtown Gainesville, Northeast Georgia Medical Center, North Georgia mountains, and much more.
$780,000
5680 Mack Way Gainesville, GA 30506
- Type:
- Single Family
- Sq.Ft.:
- 2,911
- Status:
- Active
- Beds:
- 3
- Lot size:
- 1.1 Acres
- Year built:
- 2024
- Baths:
- 4.00
- MLS#:
- 10408108
- Subdivision:
- Julian Estates
ADDITIONAL INFORMATION
New Construction Ranch * No HOA * $5000 Buyer Incentive * REAL Site-Finished Hardwood Floors * High Ceilings * FINISHED Bonus Room w/ Full Bath. This ranch-style 3-4 Bedroom, 3.5 Bath home is situated on a 1-acre lot in the small 5-lot enclave, Julian Estates in East Forsyth county! The bright open great room features a wood-burning fireplace and double french doors to the expansive covered back patio. A separate Dining Room offers an elegant space to host family & friends. The large kitchen with Quartz Countertops, Stainless Steel Samsung Appliances, a walk-in pantry, kitchen island also features soft-close cabinets and drawers! The owner's suite has private access to the covered back patio, tray ceilings, a Walk-in Tiled, double shower, OVERSIZED primary closet and direct entry to the laundry room. Notable features include site-finished Hardwood Floors throughout living area, Tiled Shower walls in ALL 3 Bathrooms, Quartz Countertops in bathrooms and kitchen, under mount apron style kitchen sink, soft-close cabinetry with wine and spice storage, select walls accented with custom trim, ceiling fans in all bedrooms and back patio, matte black hardware and lighting & plumbing fixtures throughout home, pre-wired for sound system, 8-ft garage doors w/ side entry, L-Shaped Back Patio spanning the back of the home, Garage Workshop w/ double exterior doors, Extra Storage in garage and inside, Rain Bird sprinkler system w/ 4-sides sodded yard, and a 2-10 Home Buyer's warranty. Conveniently located 5 miles from the intersection of Highways 19 and 53, you're just 10 minutes from essential amenities including shopping, restaurants, and recreation all while surrounded by the natural beauty offered by living in North Georgia near Lake Lanier.
$750,000
5660 Mack Way Gainesville, GA 30506
- Type:
- Single Family
- Sq.Ft.:
- 2,911
- Status:
- Active
- Beds:
- 4
- Lot size:
- 1.04 Acres
- Year built:
- 2024
- Baths:
- 5.00
- MLS#:
- 7481759
- Subdivision:
- Julian Estates
ADDITIONAL INFORMATION
New Construction * No HOA * Close before CHRISTMAS * $5000 Buyer Incentive. Owner’s Suite + Guest Suite on the Main Floor w/ real site-finished hardwood floors and high ceilings! This lovely 4 Bedroom, 4 ½ Bath home situated on a 1-acre lot in the small 5-lot enclave, Julian Estates in East Forsyth is only missing YOU! The main level boasts an open-concept layout, highlighted by the large kitchen with Quartz Countertops, Stainless Steel Samsung Appliances, a walk-in pantry, kitchen island & double doors leading out to the vaulted back patio w/ wood-burning fireplace! Flexible dining space and 12’ ceilings in the great room make this living area bright, open and perfect for entertaining or hosting holiday gatherings. Upstairs, two additional bedrooms (both with vaulted ceilings), two more Full Bathrooms, and a FINISHED bonus room provide ample space for family or guests. Notable features include site-finished Hardwood Floors throughout living area, Tiled Shower walls in ALL 4 Bathrooms, Quartz Countertops in bathrooms and kitchen, under mount apron style kitchen sink, soft-close cabinetry with wine and spice storage, Cedar Beams in Great Room, select walls accented with custom trim, ceiling fans in all bedrooms and back patio, matte black hardware and lighting & plumbing fixtures throughout home, pre-wired for sound system, 8-ft garage doors w/ side entry, Rain Bird sprinkler system w/ 4-sides sodded yard, and a 2-10 Home Buyer's warranty. Conveniently located 5 miles from the intersection of Highways 19 and 53, you're just 10 minutes from essential amenities including shopping, restaurants, and recreation all while surrounded by the natural beauty offered by living in North Georgia near Lake Lanier.
- Type:
- Single Family
- Sq.Ft.:
- 1,250
- Status:
- Active
- Beds:
- 2
- Lot size:
- 0.12 Acres
- Year built:
- 2024
- Baths:
- 3.00
- MLS#:
- 7479447
- Subdivision:
- Pebblebrook Shores
ADDITIONAL INFORMATION
New Construction located in sought after Forsyth County. This home has 2 bedrooms with vaulted ceilings and two private bathrooms. The main level offers an open living space with a half bath, and deck overlooking landscaped back yard. The home has potential for future growth as it has an unfinished basement with a walk out patio. The home features include luxury vinyl planks throughout, upgraded cabinets, and quartz throughout. Prime location with easy access to Cumming, Dawsonville and Downtown Gainesville.
$750,000
5660 Mack Way Gainesville, GA 30506
- Type:
- Single Family
- Sq.Ft.:
- 2,911
- Status:
- Active
- Beds:
- 4
- Lot size:
- 1.04 Acres
- Year built:
- 2024
- Baths:
- 5.00
- MLS#:
- 10407994
- Subdivision:
- Julian Estates
ADDITIONAL INFORMATION
New Construction * No HOA * Close before CHRISTMAS * $5000 Buyer Incentive. Owners Suite + Guest Suite on the Main Floor w/ real site-finished hardwood floors and high ceilings! This lovely 4 Bedroom, 4 Bath home situated on a 1-acre lot in the small 5-lot enclave, Julian Estates in East Forsyth is only missing YOU! The main level boasts an open-concept layout, highlighted by the large kitchen with Quartz Countertops, Stainless Steel Samsung Appliances, a walk-in pantry, kitchen island & double doors leading out to the vaulted back patio w/ wood-burning fireplace! Flexible dining space and 12 ft ceilings in the great room make this living area bright, open & perfect for entertaining or hosting holiday gatherings. Upstairs, two additional bedrooms (both with vaulted ceilings), two more Full Bathrooms, and a FINISHED bonus room provide ample space for family or guests. Notable features include site-finished Hardwood Floors throughout living area, Tiled Shower walls in ALL 4 Bathrooms, Quartz Countertops in bathrooms and kitchen, under mount apron style kitchen sink, soft-close cabinetry with wine and spice storage, Cedar Beams in Great Room, select walls accented with custom trim, ceiling fans in all bedrooms and back patio, matte black hardware and lighting & plumbing fixtures throughout home, pre-wired for sound system, 8-ft garage doors w/ side entry, Rain Bird sprinkler system w/ 4-sides sodded yard, and a 2-10 Home Buyer's warranty. Conveniently located 5 miles from the intersection of Highways 19 and 53, you're just 10 minutes from essential amenities including shopping, restaurants, and recreation all while surrounded by the natural beauty offered by living in North Georgia near Lake Lanier.
- Type:
- Single Family
- Sq.Ft.:
- 2,573
- Status:
- Active
- Beds:
- 5
- Lot size:
- 0.51 Acres
- Year built:
- 1997
- Baths:
- 3.00
- MLS#:
- 10407910
- Subdivision:
- Eagles L On L
ADDITIONAL INFORMATION
Welcome to this exceptional 5-bedroom home offering direct access to Lake Lanier! Nestled on a gated, half-acre lot, this property boasts stunning seasonal water views. Step inside to find high ceilings and light-filled rooms complemented by elegant hardwood floors. The main level features a master suite plus an additional bedroom with a full bath, offering a convenient layout. Upstairs, you'll find two more bedrooms and a study, providing ample space and versatility. The basement level includes an additional bedroom and is partially finished, stubbed for a full bath, and ready for your personal touch. Cozy up by the gas-log fireplace and enjoy features like 9-foot ceilings on the main level, a main-level utility room, and a private lot perfect for outdoor enjoyment. This home combines comfort, space, and beautiful lake surroundings for a remarkable lifestyle!
- Type:
- Townhouse
- Sq.Ft.:
- 2,425
- Status:
- Active
- Beds:
- 4
- Lot size:
- 0.04 Acres
- Year built:
- 2024
- Baths:
- 4.00
- MLS#:
- 10409650
- Subdivision:
- Clarendon Commons
ADDITIONAL INFORMATION
Seller is offering $10,000 in closing cost concessions - ACT NOW! Fabulous, new-construction, end-unit townhome just two blocks from downtown Gainesville Square. Clarendon Commons features a modern Charleston vibe, cobblestone-style brick pavers on the main drive, and charming architecture in this intimate community of cottages and townhomes. This tri-level floorplan showcases views of the central park. The ground level holds an open kitchen and living room, plus a standard 2-car garage. Level two has the primary suite, two additional BRs, and the laundry room. Level three features a huge flex space with a wet bar, 4th BR & full BA. You will love the expansive rooftop patio with pergola-style coverage, with options for a gas grille or fireplace hookup! Standard finishes include upgraded stainless appliances, quartz countertops, modern hardware, and exceptional craftsmanship. Seller will include the matching refrigerator with a full-price offer. *Photos are of a similar floorplan - not exact unit*
- Type:
- Single Family
- Sq.Ft.:
- n/a
- Status:
- Active
- Beds:
- 4
- Lot size:
- 0.61 Acres
- Year built:
- 2001
- Baths:
- 2.00
- MLS#:
- 10408778
- Subdivision:
- Chestatee Ridge
ADDITIONAL INFORMATION
Seller offering $6,000 towards Buyers closing cost or price reduction with a Dec closing. Welcome home! This 3 bedroom 2 bath home on a partially finished basement features 2 additional finished rooms in the basement that would be perfect for a home office and 4th bedroom. The open floor plan, spacious rooms, oversized garage and large yard offer ample room for entertaining. Conveniently located right between the heart of Dawsonville and Gainesville in Forsyth County. Minutes to dining, shopping, area hospitals, UNG, Lanier Tech. A must see!!!
- Type:
- Single Family
- Sq.Ft.:
- 2,237
- Status:
- Active
- Beds:
- 3
- Lot size:
- 0.21 Acres
- Year built:
- 2006
- Baths:
- 2.00
- MLS#:
- 10407956
- Subdivision:
- Amberleigh
ADDITIONAL INFORMATION
$3800 credit towards buyer's CC when using preferred lender. Welcome home to Amberleigh ! Convenient to I985, shopping, Lake Lanier, & recreation, this 3 bedroom, 2 bath ranch has all the upgrades, extras, & single story living at it's best; extra large Master Bedroom, finished bonus room above the garage that can be used as a 4th bedroom, brand new paint, brand new LVP flooring, zoned HVAC replaced in 2023, custom Plantation Shutters on all windows & vaulted ceilings. Enjoy the sunroom that could be a home office or extra sitting area for coffee in the mornings, motorized retractable awning to covers the back patio on hot days. Fenced in back yard for the kids & pets. Gainesville City Schools. Community pool, tennis, & playground. Schedule your showing today, this is the ranch property you have been looking for !
$755,000
5670 Mack Way Gainesville, GA 30506
- Type:
- Single Family
- Sq.Ft.:
- 2,941
- Status:
- Active
- Beds:
- 4
- Lot size:
- 1.04 Acres
- Year built:
- 2024
- Baths:
- 3.00
- MLS#:
- 10407882
- Subdivision:
- Julian Estates
ADDITIONAL INFORMATION
New Construction * No HOA * Close before CHRISTMAS * $5000 Buyer Incentive. OwnerCOs Suite on the Main Floor! This thoughtfully designed 4 Bedroom, 3 Full Bath home sits on just over 1 acre in the small 5-lot enclave, Julian Estates in East Forsyth County. The warm and welcoming main level offers a split-bedroom design with the Owner's Suite on one side & a Guest Bedroom + Full Bath on the other. The Owner's suite includes a divided closet for space and privacy, a double shower w/ navy tiled walls & glass enclosure, a Soaking Tub w/ removable hand shower, and double vanities featuring an LED, Anti-fog mirror w/ warm and natural lights. Owner's suite also has convenient, direct access to the Laundry Room. The Open-Concept Kitchen features Quartz Countertops, Stainless Steel Samsung Appliances, a Walk-In pantry, and Large Island with views to the Dining Area, Great Room, and Covered Back Patio which beckons you out to the cozy outdoor fireplace and private, wooded back yard! Upstairs, two additional bedrooms, full bath with double vanities, and a FINISHED BONUS ROOM provide ample space for rest or play! Notable features include site-finished hardwood floors throughout living area, tiled shower walls in ALL 3 bathrooms, Quartz countertops in bathrooms and kitchen, under mount apron style kitchen sink, soft-close cabinetry with wine and spice storage, Cedar beamed ceilings, select walls accented with custom trim, ceiling fans in all bedrooms and back patio, matte black hardware and lighting & plumbing fixtures throughout home, pre-wired for sound system, 8-ft garage doors w/ side entry, Rain Bird sprinkler system w/ 4-sides sodded yard, and a 2-10 Home Buyer's warranty. Conveniently located 5 miles from the intersection of Highways 19 and 53, you're just 10 minutes from essential amenities including shopping, restaurants, and recreation all while surrounded by the natural beauty offered by living in North Georgia near Lake Lanier.
$755,000
5670 Mack Way Gainesville, GA 30506
- Type:
- Single Family
- Sq.Ft.:
- 2,941
- Status:
- Active
- Beds:
- 4
- Lot size:
- 1.04 Acres
- Year built:
- 2024
- Baths:
- 3.00
- MLS#:
- 7481605
- Subdivision:
- Julian Estates
ADDITIONAL INFORMATION
New Construction * No HOA * Close before CHRISTMAS * $5000 Buyer Incentive. Owner’s Suite on the Main Floor! This thoughtfully designed 4 Bedroom, 3 Full Bath home sits on just over 1 acre in the small 5-lot enclave, Julian Estates in East Forsyth County. The warm and welcoming main level offers a split-bedroom design with the Owner's Suite on one side & a Guest Bedroom + Full Bath on the other. The Owner's suite includes a divided closet for space and privacy, a double shower w/ navy tiled walls & glass enclosure, a Soaking Tub w/ removable hand shower, and double vanities featuring an LED, Anti-fog mirror w/ warm and natural lights. Owner's suite also has convenient, direct access to the Laundry Room. The Open-Concept Kitchen features Quartz Countertops, Stainless Steel Samsung Appliances, a Walk-In pantry, and Large Island with views to the Dining Area, Great Room, and Covered Back Patio which beckons you out to the cozy outdoor fireplace and private, wooded back yard! Upstairs, two additional bedrooms, full bath with double vanities, and a FINISHED BONUS ROOM provide ample space for rest or play! Notable features include site-finished hardwood floors throughout living area, tiled shower walls in ALL 3 bathrooms, Quartz countertops in bathrooms and kitchen, under mount apron style kitchen sink, soft-close cabinetry with wine and spice storage, Cedar beamed ceilings, select walls accented with custom trim, ceiling fans in all bedrooms and back patio, matte black hardware and lighting & plumbing fixtures throughout home, pre-wired for sound system, 8-ft garage doors w/ side entry, Rain Bird sprinkler system w/ 4-sides sodded yard, and a 2-10 Home Buyer's warranty. Conveniently located 5 miles from the intersection of Highways 19 and 53, you're just 10 minutes from essential amenities including shopping, restaurants, and recreation all while surrounded by the natural beauty offered by living in North Georgia near Lake Lanier.
- Type:
- Single Family
- Sq.Ft.:
- 2,088
- Status:
- Active
- Beds:
- 3
- Lot size:
- 0.69 Acres
- Year built:
- 1959
- Baths:
- 1.00
- MLS#:
- 7472015
- Subdivision:
- Arthur Smith
ADDITIONAL INFORMATION
Unique opportunity! Beautiful property for sale, ideal for families. It features 3 spacious bedrooms and 1 bathroom, perfect for enjoying the comfort and space you need. Additionally, its location is unbeatable: just minutes away from major avenues, shopping centers, and schools. Don’t miss out on this excellent option for your home. Contact us for more information and to schedule your visit!
- Type:
- Single Family
- Sq.Ft.:
- 4,190
- Status:
- Active
- Beds:
- 4
- Lot size:
- 0.26 Acres
- Year built:
- 1989
- Baths:
- 3.00
- MLS#:
- 10407646
- Subdivision:
- Hidden Valley
ADDITIONAL INFORMATION
LOCATION, LOCATION, LOCATION!! THIS HOME IS LOCATED IN FAMILY-FRIENDLY NEIGHBORHOOD & WOULD BE PERFECT FOR A LARGE OR GROWING FAMILY. THIS PROPERTY FEATURES 4 BEDROOMS & 2.5 BATHS, A LARGE OPEN-CONCEPT GREAT ROOM INCLUDES A STONE FIREPLACE & WET BAR. JUST OFF THE GREAT ROOM IS AN EXTRA BONUS ROOM THAT WOULD BE A GREAT THEATER ROOM OR PLAY ROOM. THE KITCHEN FEATURES AN EAT-IN BREAKFAST AREA WITH STAINED CABINETS. THE MASTER IS LOCATED ON THE MAIN FLOOR AND INCLUDES DOUBLE VANTIES, WALK-IN CLOSET & LARGE WALL CLOSET. UPSTAIRS HAS 3 BEDROOMS & A FULL BATH. THIS HOME HAS TONS OF CLOSET SPACE AND STORAGE. THE BASEMENT HAS A FINISHED EXERCISE ROOM THAT IS HEATED & COOLED. THIS HOME HAS GREAT STREET APPEAL AND TONS OF POTENTIAL.
- Type:
- Single Family
- Sq.Ft.:
- 1,450
- Status:
- Active
- Beds:
- 4
- Lot size:
- 0.23 Acres
- Year built:
- 1989
- Baths:
- 3.00
- MLS#:
- 7481376
- Subdivision:
- Chatta Lanier
ADDITIONAL INFORMATION
Beautifully maintained 3-bedroom, 3-bath home nestled in a quiet, safe neighborhood just outside of Port Royale in Forsyth County, Gainesville, GA. This charming residence features an inviting open-concept kitchen and living area, perfect for family gatherings or entertaining. Upstairs, you’ll find three spacious bedrooms with ample closet space, while the fully finished basement offers endless possibilities—ideal for an in-law suite or private apartment. The basement includes a full bathroom, kitchenette, and plenty of living space for comfort and privacy. Enjoy peaceful mornings and evenings on the screened-in porch, overlooking a serene, private backyard. Recent updates include brand-new garage doors, new carpet, and fresh paint. This home combines tranquility with proximity to Lake Lanier and all the outdoor activities Port Royale offers, creating an ideal retreat.
- Type:
- Single Family
- Sq.Ft.:
- 2,112
- Status:
- Active
- Beds:
- 3
- Lot size:
- 1.18 Acres
- Year built:
- 1962
- Baths:
- 3.00
- MLS#:
- 10398448
- Subdivision:
- None
ADDITIONAL INFORMATION
Great location, beautiful property. Lot can be sold separately after home is Under Contract (approx .4 acres).
- Type:
- Multi-Family
- Sq.Ft.:
- n/a
- Status:
- Active
- Beds:
- n/a
- Lot size:
- 4.55 Acres
- Year built:
- 1965
- Baths:
- MLS#:
- 10407117
- Subdivision:
- Smith Estate
ADDITIONAL INFORMATION
Great revenue opportunity for rental/investment Income! in East Hall.. 5 Mobile homes on two separate tracts totaling 4.55 acres. Current rent $4,790 monthly with room to increase. All units all 2 bedroom,2 water meters that service 5 mobile homes.The interior entrance is available during due diligence. All units are rented. looking for cash sale.
- Type:
- Single Family
- Sq.Ft.:
- 1,572
- Status:
- Active
- Beds:
- 3
- Lot size:
- 0.18 Acres
- Year built:
- 2022
- Baths:
- 3.00
- MLS#:
- 7480866
- Subdivision:
- Brannon Ridge
ADDITIONAL INFORMATION
- Type:
- Single Family
- Sq.Ft.:
- 4,926
- Status:
- Active
- Beds:
- 5
- Lot size:
- 1 Acres
- Year built:
- 2021
- Baths:
- 4.00
- MLS#:
- 10406899
- Subdivision:
- Nopone Crossing
ADDITIONAL INFORMATION
Welcome home where modern sophistication meets timeless elegance. This expansive residence redefines contemporary living, offering an open, airy floor plan flooded with natural light. It has been thoughtfully designed to optimize both form and function, and the home's layout provides a seamless flow through its luxurious spaces. Every detail has been meticulously curated to create an environment of unparalleled refinement with a dedication to craftsmanship and design. The Chef's kitchen has restaurant-quality appliances including two dishwashers and an 8-foot island. With 5 bedrooms and 3 and one-half baths, each room is a masterpiece of livability. The 4 sided brick exterior blends effortlessly with the surrounding natural beauty. Experience the ultimate outdoor living at your pavilion with an outdoor kitchen, bathrooms, and guest space. Build your dream pool to complete your at-home getaway as the lot has been designed to accommodate a pool. This oasis offers the ideal blend of luxury and tranquility making it the perfect retreat for intimate gatherings and peaceful solitude. Near Lake Lanier, hospitals, schools, shopping, restaurants, and 985. NO HOA.
- Type:
- Single Family
- Sq.Ft.:
- 1,209
- Status:
- Active
- Beds:
- 3
- Lot size:
- 1.17 Acres
- Year built:
- 1991
- Baths:
- 2.00
- MLS#:
- 10403865
- Subdivision:
- None
ADDITIONAL INFORMATION
Step into a serene retreat where comfort meets charm. This lovely Gainesville property opens with a bright kitchen featuring fresh white cabinetry, sleek granite countertops, and warm hardwood floors that create a welcoming atmosphere for cooking and gatherings. The spacious living room is adorned with brand new carpeting and high ceilings, offering a cozy yet airy space, ideal for relaxing after a long day. Both bathrooms have been modernized with granite countertops and new flooring. Outside, discover a picturesque backyard with a deck that overlooks your 1 acre of lush greenery, perfect for morning coffee or evening sunsets. A fenced-in pool area with a pool house including a 1/2 bathroom, promises endless summer fun, offering a private oasis just steps from your door. Located in the vibrant community of Gainesville, Georgia, this home enjoys proximity to the beautiful shores of Lake Lanier, renowned for its recreational activities, from boating to fishing. Gainesville also offers a quaint downtown filled with local boutiques, dining spots, and cultural gems like the Quinlan Visual Arts Center and the Atlanta Botanical GardenCOs Gainesville location. With access to both nature and urban conveniences, this area beautifully balances a laid-back lifestyle with vibrant community engagement. Imagine a lifestyle where every day feels like a getaway. Don't miss this rare opportunity to own a home with no HOA, set on a sprawling acre of land. Whether you're looking to unwind by the pool, entertain friends, or enjoy GainesvilleCOs attractions, this home is ready to become your personal sanctuary. Schedule your tour today and step into your future!
- Type:
- Single Family
- Sq.Ft.:
- 3,684
- Status:
- Active
- Beds:
- 5
- Lot size:
- 0.21 Acres
- Year built:
- 2018
- Baths:
- 4.00
- MLS#:
- 7483521
- Subdivision:
- Vanns Tavern
ADDITIONAL INFORMATION
**Owners Relocated - Priced for Quick Sale!** Discover this beautifully maintained 5-bedroom, 4-bathroom house with an office and 3-car garage, nestled in the highly sought-after Vanns Tavern swim/tennis community in Forsyth County. This home is located in the new East Forsyth High School district! **Home Features:** - Bright, open concept with wood flooring throughout the main level. - Family room with a gas fireplace and built-in surround sound speakers. - Gorgeous kitchen with granite countertops, stainless steel appliances (including double ovens and a gas cooktop), a large island, ample cabinets for storage, a walk-in pantry, and bonus storage under the stairs. - Upstairs primary bedroom with a huge walk-in closet and ensuite bathroom. - Three additional generously sized bedrooms, two more bathrooms, and an open loft with storage. - Downstairs on the main level find another bedroom and full bathroom perfect for guests. Recent updates include an upstairs HVAC system replaced in April 2024. The backyard is a level lot, perfect for a pool, and is privately fenced for pets or children. Additional storage is available in the 8x10 shed. Enjoy the newer hot tub on the back patio, included with the home! Bring your boat, as Vanns Tavern park/boat ramp is less than a mile away. Convenient boat/RV storage is just outside the subdivision. Don't miss out on this fantastic opportunity!!
- Type:
- Single Family
- Sq.Ft.:
- 3,406
- Status:
- Active
- Beds:
- 4
- Lot size:
- 0.42 Acres
- Year built:
- 2024
- Baths:
- 4.00
- MLS#:
- 10406799
- Subdivision:
- Timberidge Estates
ADDITIONAL INFORMATION
Lease to Purchase option also available 12- 24 months feel free to call listing agent. Welcome to your New Home here within a Lake Lanier community with 12-slip deep water community dock along with a boat ramp.. Step inside your future home and be greeted by impeccable craftsmanship and lots of space . Spacious unfinished Basement below your gourmet kitchen, adorned with contemporary cabinets and granite countertops, is equipped with stainless steel appliances and a central island, overlooking the inviting family room with soaring high ceilings perfect for hosting gatherings or intimate dinner parties. The main level boasts a private owner suite featuring custom walk-in closets, and a spa-like bathroom complete with dual vanities, a standalone shower, and a luxurious soaking tub. Upstairs, discover guest bedrooms, full bath, a bonus room, and a spacious loft area adaptable for a home office or media room. The full unfinished basement with walk-out patio access presents endless possibilities, with plumbing already in place for a bathroom, awaiting your personal touch to transform it into the ultimate entertainment space or additional living quarters. The terrace level beyond the confines of this remarkable abode, indulge in the myriad amenities this community has to offer, including a clubhouse, swimming pool, and pickleball/tennis/basketball court. Embrace the leisurely lifestyle with golf, boating, hiking, and clubhouse dining just a golf cart ride away.

The data relating to real estate for sale on this web site comes in part from the Broker Reciprocity Program of Georgia MLS. Real estate listings held by brokerage firms other than this broker are marked with the Broker Reciprocity logo and detailed information about them includes the name of the listing brokers. The broker providing this data believes it to be correct but advises interested parties to confirm them before relying on them in a purchase decision. Copyright 2024 Georgia MLS. All rights reserved.
Price and Tax History when not sourced from FMLS are provided by public records. Mortgage Rates provided by Greenlight Mortgage. School information provided by GreatSchools.org. Drive Times provided by INRIX. Walk Scores provided by Walk Score®. Area Statistics provided by Sperling’s Best Places.
For technical issues regarding this website and/or listing search engine, please contact Xome Tech Support at 844-400-9663 or email us at [email protected].
License # 367751 Xome Inc. License # 65656
[email protected] 844-400-XOME (9663)
750 Highway 121 Bypass, Ste 100, Lewisville, TX 75067
Information is deemed reliable but is not guaranteed.
Gainesville Real Estate
The median home value in Gainesville, GA is $410,000. This is higher than the county median home value of $354,800. The national median home value is $338,100. The average price of homes sold in Gainesville, GA is $410,000. Approximately 36.84% of Gainesville homes are owned, compared to 48.95% rented, while 14.21% are vacant. Gainesville real estate listings include condos, townhomes, and single family homes for sale. Commercial properties are also available. If you see a property you’re interested in, contact a Gainesville real estate agent to arrange a tour today!
Gainesville, Georgia has a population of 41,730. Gainesville is less family-centric than the surrounding county with 32.12% of the households containing married families with children. The county average for households married with children is 33.41%.
The median household income in Gainesville, Georgia is $57,258. The median household income for the surrounding county is $67,571 compared to the national median of $69,021. The median age of people living in Gainesville is 32.4 years.
Gainesville Weather
The average high temperature in July is 87.5 degrees, with an average low temperature in January of 31.3 degrees. The average rainfall is approximately 54.4 inches per year, with 1.2 inches of snow per year.
