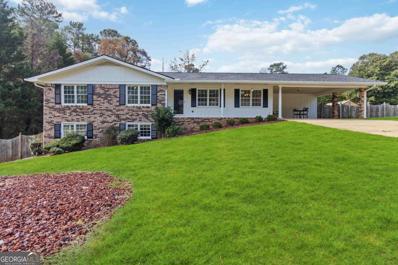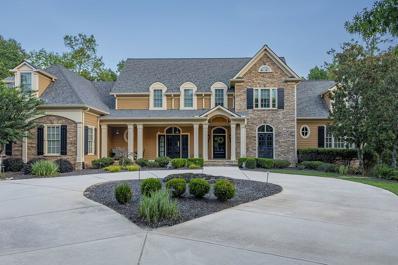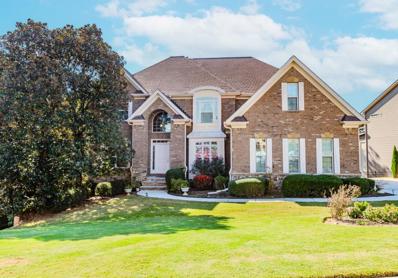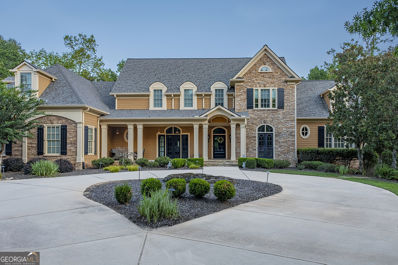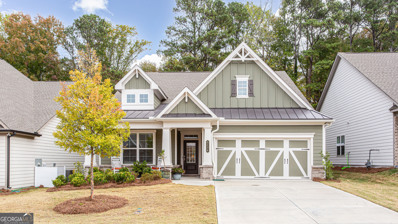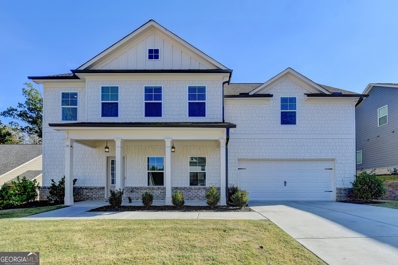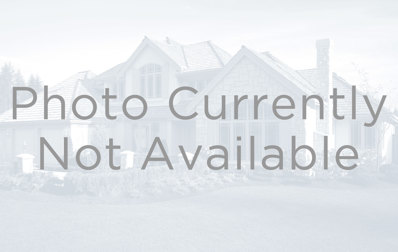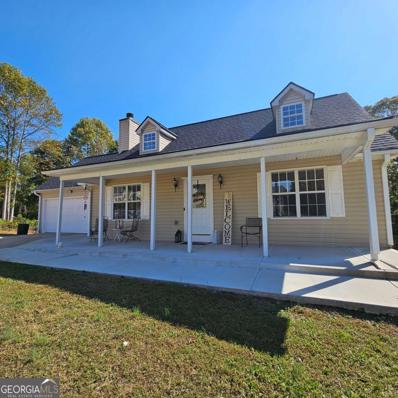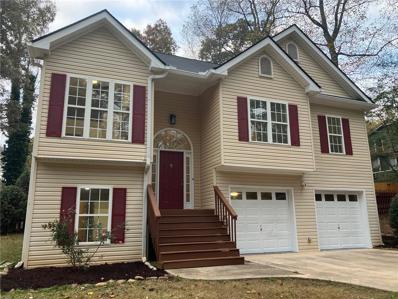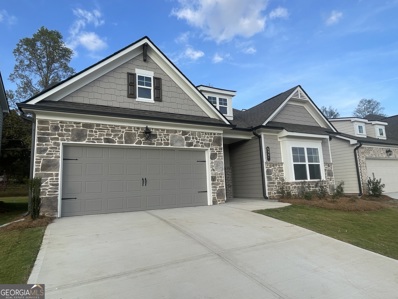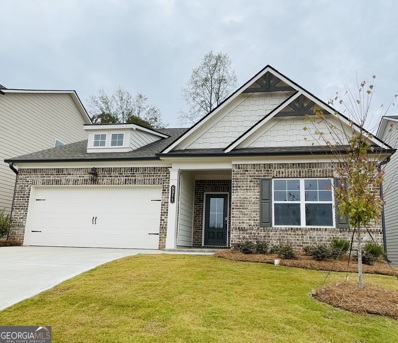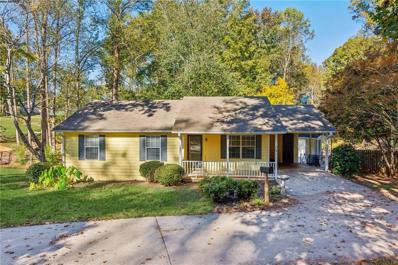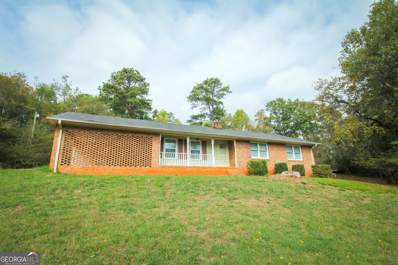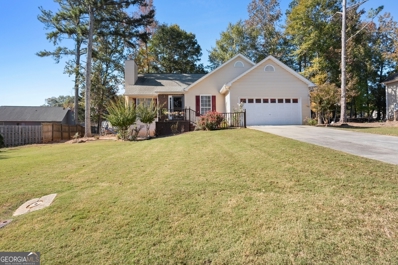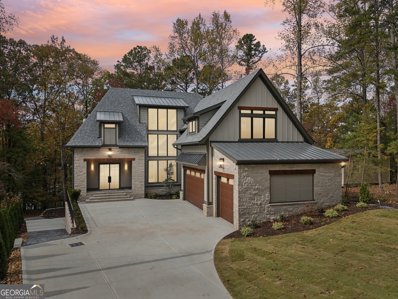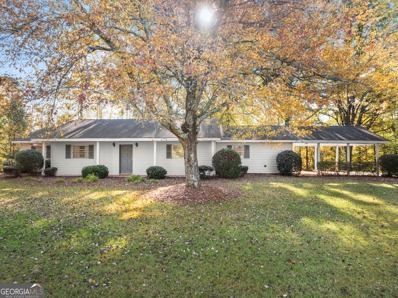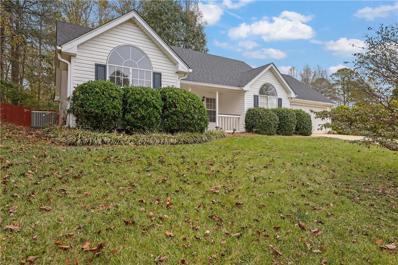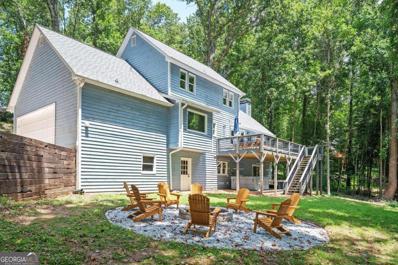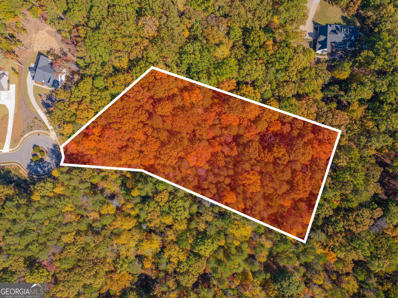Gainesville GA Homes for Rent
- Type:
- Single Family
- Sq.Ft.:
- 2,203
- Status:
- Active
- Beds:
- 4
- Lot size:
- 0.63 Acres
- Year built:
- 1974
- Baths:
- 3.00
- MLS#:
- 10405405
- Subdivision:
- C O Edwards
ADDITIONAL INFORMATION
Spacious 4-bedroom, 3-bath ranch home featuring freshly painted walls and brand new LVP flooring throughout the main living area. The kitchen has gray cabinetry, all white appliances, an open dining, and a cozy living room with a fireplace, offering direct access to the deck overlooking the backyard Co perfect for outdoor gatherings. Spacious bedrooms, the primary bath has been newly remodeled. Downstairs, a finished basement boasts a wet bar, full bathroom, and a versatile bonus room. Additional highlights include a partially fenced backyard, and a utility shed for extra storage. DonCOt miss out on this move-in ready gem! Located just minutes away from the lake.
- Type:
- Single Family
- Sq.Ft.:
- 8,520
- Status:
- Active
- Beds:
- 7
- Lot size:
- 0.42 Acres
- Year built:
- 2006
- Baths:
- 8.00
- MLS#:
- 7479777
- Subdivision:
- Marina Bay
ADDITIONAL INFORMATION
You aren't choosing a home, you are choosing a luxurious lifestyle with this exclusive Marina Bay Masterpiece. Set within a secluded cul-de-sac, behind it's round-a-bout driveway, this 7 br/7.5 ba. custom-crafted, three level home offers remarkable year-round lake views, private lake access, and a designated boat slip at the community's marina-an essential asset in high demand. Designed for both comfort and grandeur, this gorgeous home features four gas log fireplaces, a formal dining room seating 12+, and a private office complete with French doors, built-in bookshelves, a gas log fireplace, and an arched window-all exuding executive confidence. For culinary enthusiasts, the home includes two gourmet chef's kitchens, providing exceptional spaces for both intimate dinners and large-scale entertaining. Both owner's suites-one on the main level and another on the terrace level-offer serene retreats with premiere touches throughout. The grand two-story great room features exposed wood beam ceilings and a striking wall of recently upgraded Pella windows, bathing the interior in natural light and warmth with picturesque views of nature and the lake! The entire main level features newly installed light wood flooring, enhancing the elegant, airy ambiance and fresh paint to accent the light and bright essence of the home. The terrace level stands as a true sanctuary for relaxation and entertainment. It features a custom-built dining booth with warm wood and mirrored accents, ideal for cozy meals or gatherings. A theater room complete with plush reclining seating and soft tray lighting, setting the scene for unforgettable movie nights. The expansive lounge area boasts a sleek double-sided fireplace offering a well-designed separation to the open area experience. While the fully equipped home gym offers a dedicated space for wellness. The terrace-level owner's suite opens directly to a resort-style stone hot tub that flows seamlessly into the stone-edged pool below, creating an unparalleled private retreat. Step outdoors to discover the epitome of luxury with a magnificent heated pool highlighted by a waterfall from its infinity-edge hot tub above, all illuminated by customizable LED lights. The multiple fire pits, stone terraces, and comfortable seating areas provide the perfect settings for evening relaxation or gatherings with family and friends. Open the doors from your chef's kitchen to a covered patio with rustic stone pillars and accent lighting for an evening of al fresco dining and entertaining. The expansive, meticulously landscaped lake lot features 120 feet of pristine lake frontage and tiered gardens that capture stunning views of Lake Lanier and its surrounding nature. The estate's attention to detail reflects a commitment to elegance and unrivaled craftsmanship. Discover the unmatched luxury and warm embrace of lakeside living at 6225 Random Winds Bluff-where timeless design and thoughtful amenities blend seamlessly for an exceptional lifestyle.
- Type:
- Single Family
- Sq.Ft.:
- 5,926
- Status:
- Active
- Beds:
- 6
- Lot size:
- 0.21 Acres
- Year built:
- 2006
- Baths:
- 6.00
- MLS#:
- 7479704
- Subdivision:
- Vanns Tavern
ADDITIONAL INFORMATION
Located in a highly sought-after community, this beautiful two-story home is just minutes from the shores of Lake Lanier and offers exceptional convenience and luxurious amenities. Upon entry, you're welcomed by a grand two-story foyer leading to an office/flex room and a spacious dining room. The main level boasts a breathtaking family room with abundant natural light, which opens to a large, gourmet kitchen complete with a central island, granite countertops, stainless steel appliances, and a breakfast area. Additionally, there?s a bedroom and full bath on the main level for guests or multi-generational living. The upper level features a large primary suite with a cozy sitting area and fireplace, a spa-like bath with double vanities, a separate tub and shower, and an expansive walk-in closet. Also on this level are two additional bedrooms, a shared bath, and a versatile loft space. Perfect for entertaining, the finished basement offers a bed and bath, making it ideal for hosting guests or creating a dedicated recreational space. A spacious three-car garage completes the home. Outdoor enthusiasts will love the location: less than a mile to Vann?s Tavern Park and boat ramp, Athens Park, and just 1.5 miles to Pelican Pete?s and Port Royale Marina. Convenient boat storage and launch service across the street make lake life even easier. Plus, this home is located within an outstanding school district.
- Type:
- Single Family
- Sq.Ft.:
- 8,520
- Status:
- Active
- Beds:
- 7
- Lot size:
- 0.42 Acres
- Year built:
- 2006
- Baths:
- 8.00
- MLS#:
- 10405369
- Subdivision:
- Marina Bay
ADDITIONAL INFORMATION
You aren't choosing a home, you are choosing a luxurious lifestyle with this exclusive Marina Bay Masterpiece. Set within a secluded cul-de-sac, behind it's round-a-bout driveway, this 7 br/7.5 ba. custom-crafted, three level home offers remarkable year-round lake views, private lake access, and a designated boat slip at the community's marina-an essential asset in high demand. Designed for both comfort and grandeur, this gorgeous home features four gas log fireplaces, a formal dining room seating 12+, and a private office complete with French doors, built-in bookshelves, a gas log fireplace, and an arched window-all exuding executive confidence. For culinary enthusiasts, the home includes two gourmet chef's kitchens, providing exceptional spaces for both intimate dinners and large-scale entertaining. Both owner's suites-one on the main level and another on the terrace level-offer serene retreats with premiere touches throughout. The grand two-story great room features exposed wood beam ceilings and a striking wall of recently upgraded Pella windows, bathing the interior in natural light and warmth with picturesque views of nature and the lake! The entire main level features newly installed light wood flooring, enhancing the elegant, airy ambiance and fresh paint to accent the light and bright essence of the home. The terrace level stands as a true sanctuary for relaxation and entertainment. It features a custom-built dining booth with warm wood and mirrored accents, ideal for cozy meals or gatherings. A theater room complete with plush reclining seating and soft tray lighting, setting the scene for unforgettable movie nights. The expansive lounge area boasts a sleek double-sided fireplace offering a well-designed separation to the open area experience. While the fully equipped home gym offers a dedicated space for wellness. The terrace-level owner's suite opens directly to a resort-style stone hot tub that flows seamlessly into the stone-edged pool below, creating an unparalleled private retreat. Step outdoors to discover the epitome of luxury with a magnificent heated pool highlighted by a waterfall from its infinity-edge hot tub above, all illuminated by customizable LED lights. The multiple fire pits, stone terraces, and comfortable seating areas provide the perfect settings for evening relaxation or gatherings with family and friends. Open the doors from your chef's kitchen to a covered patio with rustic stone pillars and accent lighting for an evening of al fresco dining and entertaining. The expansive, meticulously landscaped lake lot features 120 feet of pristine lake frontage and tiered gardens that capture stunning views of Lake Lanier and its surrounding nature. The estate's attention to detail reflects a commitment to elegance and unrivaled craftsmanship. Discover the unmatched luxury and warm embrace of lakeside living at 6225 Random Winds Bluff-where timeless design and thoughtful amenities blend seamlessly for an exceptional lifestyle.
- Type:
- Single Family
- Sq.Ft.:
- 2,744
- Status:
- Active
- Beds:
- 4
- Lot size:
- 0.16 Acres
- Year built:
- 2021
- Baths:
- 3.00
- MLS#:
- 10404897
- Subdivision:
- Stephens Point
ADDITIONAL INFORMATION
You are going to fall in love with this home and the gorgeous gated 55 + active adult community it is in!! This highly sought after community, Stephens Point, is nestled along the shores of Lake Lanier featuring a 14 slip covered courtesy dock, clubhouse, tennis/pickle ball courts, pool with lake views and a golf cart path that leads you to the community dock! This stunning ranch home has an oversized master with a sitting room that leads out to the covered back porch and private back yard. It has 2 more bedrooms on main level with a huge open concept living and kitchen area plus a separate dining area, gas fire place in living area and a beautiful tiled covered back porch for all of your outdoor entertaining. Upstairs there is a 4th bedroom with its own bathroom plus an enormous bonus/media room for extra space or a home office! This meticulous 3 year old home is a dream home for anyone who loves to entertain or just loves to enjoy nature and serenity with all the conveniences to restaurants, shopping and North Georgia wineries. Kick back and relax as the HOA covers all yard maintenance and landscaping , come check it out as this beauty won't last long!
- Type:
- Single Family
- Sq.Ft.:
- n/a
- Status:
- Active
- Beds:
- 4
- Lot size:
- 0.22 Acres
- Year built:
- 2021
- Baths:
- 3.00
- MLS#:
- 10405162
- Subdivision:
- Gates At Limestone Creek
ADDITIONAL INFORMATION
Gorgeous, spacious open floorplan home, barely lived in home, with too many upgrades to list. Main level highlights include an open floorplan, tons of natural light, mudroom, high ceilings, dining space, beautiful LVP and trim throughout the whole main level. The well-appointed large withe cabinet kitchen with granite countertops, high-end stainless-steel appliances, subway tile backsplash and a large, beautiful island with breakfast bar. Ascending the stained hardwood stairs, you find four large bedrooms including the oversized ownerCOs suite and all secondary bedrooms have walk-in closets. OwnerCOs suite has lots of windows overlooking the back yard, trey ceiling, and private bath with double vanity, garden tub and separate shower. In the back, step into a sanctuary of a backyard. The huge garage is 28' deep, big enough to store your boat! All this in a refined, gated subdivision community convenient to everything that Gainesville has become known for; from world class medical care to its' burgeoning downtown restaurant scene, shopping and more. This is the best kept secret in Gainesville, the home tucked away in a quiet, peaceful city neighborhood, yet conveniently close to hospitals, schools, shopping and interstate.
- Type:
- Condo
- Sq.Ft.:
- n/a
- Status:
- Active
- Beds:
- 2
- Lot size:
- 0.02 Acres
- Year built:
- 1969
- Baths:
- 2.00
- MLS#:
- 10388103
- Subdivision:
- On Riverside
ADDITIONAL INFORMATION
Welcome home to this beautifully updated 2-bedroom, 1.5-bath end-unit condo located just minutes from GainesvilleCOs Historic Square and Brenau University. Step inside to discover all-new flooring, fresh interior paint, and a modernized kitchen featuring a stylish subway tile backsplash and stainless steel appliances all of which stay after the sale. Both bathrooms have been tastefully updated for a contemporary feel. Enjoy outdoor living on the private, fenced deckCoperfect for entertaining or simply relaxing. This friendly community offers peace of mind with HOA coverage that includes exterior maintenance, landscaping, and water. Ideally located near dining, shopping, and easy access to major highways, plus just a short drive to the scenic North Georgia Mountains. Grocery shopping less than a half mile away, or less than a 10 minute walk. Don't miss this move-in-ready gem in a prime location! Million dollar homes right down the street, cute park for kids right across a quiet street.
- Type:
- Single Family
- Sq.Ft.:
- n/a
- Status:
- Active
- Beds:
- 3
- Lot size:
- 0.56 Acres
- Year built:
- 2001
- Baths:
- 2.00
- MLS#:
- 10407762
- Subdivision:
- Cane Crossing Ph 05
ADDITIONAL INFORMATION
Come and tour this beautiful house, large porch with concrete walkways, master bedroom on the main level, double-height living room, three bedrooms and a bonus room. Large kitchen with breakfast bar. Large patio with beautiful view of the forest. Unfinished basement with opportunity to create your own space to your liking. Quiet neighborhood and No HOA
- Type:
- Single Family
- Sq.Ft.:
- 1,944
- Status:
- Active
- Beds:
- 4
- Lot size:
- 1.02 Acres
- Year built:
- 1999
- Baths:
- 4.00
- MLS#:
- 7479514
- Subdivision:
- Big Oak Estates
ADDITIONAL INFORMATION
Quiet community with a > 1 acre lot, no HOA, minutes from Lake Lanier ( less than 5 miles ) This move in ready home has a welcoming family room with a fire place which opens to a large composite deck and fenced in yard, with plenty of room for a pool and outdoor fun! Also off the family room is a large eat in kitchen, the home has 3 bedrooms and full 2 baths upstairs and downstairs there is another full bathroom and bedroom. Primary bedroom on main. The house has been painted inside and out. Updated flooring. there is a WORKSHOP w electricity
- Type:
- Single Family
- Sq.Ft.:
- 2,461
- Status:
- Active
- Beds:
- 3
- Lot size:
- 0.25 Acres
- Year built:
- 2024
- Baths:
- 3.00
- MLS#:
- 10404595
- Subdivision:
- Ponderosa Farms
ADDITIONAL INFORMATION
Brookfield This new construction home offers 3 Bedrooms and 3 Bathrooms with a Flex space for an office. Entering this stunning home with a spacious guest suite on the main level with access to a full bath, the flex space offers privacy with beautiful French doors and board and batten accent wall. The great room allows you to relax by the 48" electric illusion fireplace with shiplap surround floor to ceiling. This inviting great room opens to an amazing gourmet kitchen to cook your favorite meals, plenty of barstool seating on the oversized granite island. The kitchen offers a walk-in pantry, and a mud room to drop and go. The breakfast area is off the the kitchen with access to the back covered porch where you can relax and unwind. Upstairs has an incredible Loft area with a bedroom and full bath up as a private retreat for family or friends. Primary Suite on the main where the Primary bath provides a luxurious 7 ft Shower with dual showerheads and an oversized walk in closet. The Laundry room on the main for easy access. Also included is the SMART HOME PACKAGE, featuring cutting-edge technology such as Ring Doorbell, Echo Show 8", Ecobee Thermostat, and Kwikset Halo Smart Front Door Lock. The WIFI-enabled garage door opener adds an extra layer of convenience. Stock Images - Under construction. Please contact for more details on the current incentives- these won't last long.
- Type:
- Single Family
- Sq.Ft.:
- 2,461
- Status:
- Active
- Beds:
- 3
- Lot size:
- 0.25 Acres
- Year built:
- 2024
- Baths:
- 3.00
- MLS#:
- 10404587
- Subdivision:
- Ponderosa Farms
ADDITIONAL INFORMATION
Brookfield This new construction home offers 3 Bedrooms and 3 Bathrooms with a Flex space for an office. Entering this stunning home with a spacious guest suite on the main level with access to a full bath w/ walk in shower, the flex space offers privacy with beautiful French doors and board and batten accent wall. The great room allows you to relax by the 48" electric illusion fireplace with shiplap surround floor to ceiling. This inviting great room opens to an amazing gourmet kitchen to cook your favorite meals, plenty of barstool seating on the oversized granite island. The kitchen offers a walk-in pantry, and a mud room to drop and go. The breakfast area is off the the kitchen with access to the back covered porch where you can relax and unwind. Upstairs has an incredible Loft area with a bedroom and full bath up as a private retreat for family or friends. Primary Suite on the main where the Primary bath provides a luxurious zero entry shower with frameless shower door, granite countertops and an oversized walk in closet. The Laundry room on the main for easy access. Also included is the SMART HOME PACKAGE, featuring cutting-edge technology such as Ring Doorbell, Echo Show 8", Ecobee Thermostat, and Kwikset Halo Smart Front Door Lock. The WIFI-enabled garage door opener adds an extra layer of convenience. Stock Images - Under construction. Please contact for more details on the current incentives- these won't last long.
- Type:
- Single Family
- Sq.Ft.:
- 2,461
- Status:
- Active
- Beds:
- 3
- Lot size:
- 0.25 Acres
- Year built:
- 2024
- Baths:
- 3.00
- MLS#:
- 7479176
- Subdivision:
- Ponderosa Farms
ADDITIONAL INFORMATION
Brookfield This new construction home offers 3 Bedrooms and 3 Bathrooms with a Flex space for an office. Entering this stunning home with a spacious guest suite on the main level with access to a full bath with walk in shower, the flex space offers privacy with beautiful French doors. The great room allows you to relax by the gas brick fireplace with rustic mantle. This inviting great room opens to a spacious kitchen to cook your favorite meals, plenty of barstool seating on the oversized granite island. The kitchen offers a walk-in pantry, and a mud room to drop and go. The breakfast area is off the the kitchen with access to the back covered porch where you can relax and unwind. Upstairs has an incredible Loft area with a bedroom and full bath up as a private retreat for family or friends. Primary Suite on the main where the Primary bath provides a luxurious zero entry Shower with frameless shower door, granite countertops and an oversized walk in closet. The Laundry room on the main for easy access. Also included is the SMART HOME PACKAGE, featuring cutting-edge technology such as Ring Doorbell, Echo Show 8", Ecobee Thermostat, and Kwikset Halo Smart Front Door Lock. The WIFI-enabled garage door opener adds an extra layer of convenience. Stock Images - Under construction. Please contact for more details on the current incentives- these won't last long.
- Type:
- Single Family
- Sq.Ft.:
- 2,461
- Status:
- Active
- Beds:
- 3
- Lot size:
- 0.25 Acres
- Year built:
- 2024
- Baths:
- 3.00
- MLS#:
- 7479185
- Subdivision:
- Ponderosa Farms
ADDITIONAL INFORMATION
Brookfield This new construction is a ranch-style home that offers 3 Bedrooms and 3 Bathrooms with a Flex space for an office. Entering this stunning home with a spacious guest suite on the main level with access to a full bath, the flex space offers privacy with beautiful french doors. The great room allows you to relax by the 48" electric illusion fireplace with shiplap surround floor to ceiling. This inviting great room opens to an amazing gourmet kitchen to cook your favorite meals, plenty of barstool seating on the oversized granite island. The kitchen offers a walk-in pantry, and a mud room to drop and go. The breakfast area is off the the kitchen with access to the back covered porch where you can relax and unwind. Upstairs has an incredible Loft area with a bedroom and full bath up as a private retreat for family or friends. Primary Suite on the main where the Primary bath provides a luxurious 7 ft Shower with dual showerheads and an oversized walk in closet. The Laundry room on the main for easy access. Also included is the SMART HOME PACKAGE, featuring cutting-edge technology such as Ring Doorbell, Echo Show 8", Ecobee Thermostat, and Kwikset Halo Smart Front Door Lock. The WIFI-enabled garage door opener adds an extra layer of convenience. Stock Images - Under construction. Please contact for more details on the current incentives- these won't last long.
- Type:
- Single Family
- Sq.Ft.:
- 1,209
- Status:
- Active
- Beds:
- 3
- Lot size:
- 1.17 Acres
- Year built:
- 1991
- Baths:
- 2.00
- MLS#:
- 7478498
ADDITIONAL INFORMATION
Step into a serene retreat where comfort meets charm. This lovely Gainesville property opens with a bright kitchen featuring fresh white cabinetry, sleek granite countertops, and warm hardwood floors that create a welcoming atmosphere for cooking and gatherings. The spacious living room is adorned with brand new carpeting and high ceilings, offering a cozy yet airy space, ideal for relaxing after a long day. Both bathrooms have been modernized with granite countertops and new flooring. Outside, discover a picturesque backyard with a deck that overlooks your 1 acre of lush greenery, perfect for morning coffee or evening sunsets. A fenced-in pool area promises endless summer fun, offering a private oasis just steps from your door. Located in the vibrant community of Gainesville, Georgia, this home enjoys proximity to the beautiful shores of Lake Lanier, renowned for its recreational activities, from boating to fishing. Gainesville also offers a quaint downtown filled with local boutiques, dining spots, and cultural gems like the Quinlan Visual Arts Center and the Atlanta Botanical Garden’s Gainesville location. With access to both nature and urban conveniences, this area beautifully balances a laid-back lifestyle with vibrant community engagement. Imagine a lifestyle where every day feels like a getaway. Don't miss this rare opportunity to own a home with no HOA, set on a sprawling acre of land. Whether you're looking to unwind by the pool, entertain friends, or enjoy Gainesville’s attractions, this home is ready to become your personal sanctuary. Schedule your tour today and step into your future!
- Type:
- Land
- Sq.Ft.:
- n/a
- Status:
- Active
- Beds:
- n/a
- Lot size:
- 3.64 Acres
- Baths:
- MLS#:
- 10405512
- Subdivision:
- Sherwood Heights
ADDITIONAL INFORMATION
"Exceptional 3.64-acre vacant lot in the heart of Gainesville; recently ranked No.1 for growth, development, and real estate value increases over the past year. Build your dream estate in the midst of this thriving, rapidly developing city!"
- Type:
- Single Family
- Sq.Ft.:
- 1,370
- Status:
- Active
- Beds:
- 3
- Lot size:
- 0.62 Acres
- Year built:
- 1960
- Baths:
- 2.00
- MLS#:
- 10404431
- Subdivision:
- None
ADDITIONAL INFORMATION
Charming 4-sided brick home ready to make it yours!!! Needs some TLC, yet this wonderful home is livable and can become a great starter home!! Drive up into the welcoming carport and step inside a welcoming kitchen, wooden cabinets, tile flooring and a spacious dining room, open concept. As you step into the spacious living room, with wooden floors, perfect to create memories with family and friends, walk out into the cozy front porch. This home is a 3 bedrooms, and 2 full baths, wooden floors all around the bedrooms and hallway. This is the perfect opportunity to be creative and give this home a wonderful new look!!! Walk out in the spacious back yard, perfect to do as you like!!! Mcever and Chestatee schools, about 12 minutes from downtown Gainesville, 13 minutes to Oakwood and 17 minutes from 400 Hwy in Cumming.
- Type:
- Single Family
- Sq.Ft.:
- 1,411
- Status:
- Active
- Beds:
- 3
- Lot size:
- 0.26 Acres
- Year built:
- 1994
- Baths:
- 2.00
- MLS#:
- 10404221
- Subdivision:
- Westhaven
ADDITIONAL INFORMATION
Come see this ranch style home sitting on a cul de sac lot with a covered porch, a covered deck, a fireplace and a 4-year-old roof.
$2,980,000
9325 Ponderosa Trail Gainesville, GA 30506
- Type:
- Single Family
- Sq.Ft.:
- n/a
- Status:
- Active
- Beds:
- 6
- Lot size:
- 0.32 Acres
- Year built:
- 2024
- Baths:
- 7.00
- MLS#:
- 10403954
- Subdivision:
- None
ADDITIONAL INFORMATION
PROFESSIONAL PHOTOS COMING SOON. Welcome to 9325 Ponderosa Trail, an extraordinary new construction estate on the tranquil shores of Lake Lanier, spanning over 6,800 square feet of impeccable design and luxurious amenities. This 6-bedroom, 6.5-bath home redefines lakefront living, with its deep-water access and a short, flat walk to the water and a brand-new 32x32 party dock complete with an upper sundeck, adjustable height flagpole, removable sun shade, and LED-lit shoreline for seamless waterfront entertaining. Inside, every detail exudes sophistication. The main level features stunning 4C solid white oak floors, floating see-through staircases, and custom Wellborn cabinetry in hickory and gray mist tones. The chefCOs kitchen is an entertainer's paradise, showcasing a Fisher & Paykel 36C dual-fuel range, Sharp microwave drawer, and a custom wine bar with floating shelves and a mosaic tile backdrop. The primary suite on this level is a true sanctuary, with an oversized, tiled shower and a fully organized Creative Closets-designed walk-in. Upstairs, each bedroom boasts its own private bath, with one bedroom offering an additional sitting area perfect for an office or teen suite. An oversized recreation room upstairs adds even more versatile living space. The expansive basement is designed for ultimate enjoyment, with two more en-suite bedrooms, a custom wet bar with a Summit ice maker, a dedicated game room space, and a cozy fireplace entertainment area. With high-end finishes, including Mohawk RevWood Premier flooring and premium lighting, the basement is both stylish and functional. Outdoors, two waterproof porches with Nexan aluminum decking and modern cable railings frame breathtaking lake views. A 4-car garage (3-car main level and 1-car/UTV garage in the basement) provides ample storage. Other exterior features include premium Zoysia sod and landscaping, and real cedar beams and stone accents that enhance the homeCOs timeless charm. With a 3-level residential elevator, 400 AMP service, high-efficiency HVAC, and a recirculating hot water system, this home offers both luxury and innovation. Experience Lake Lanier at its finestCo9325 Ponderosa Trail is more than just a home; it's a retreat and a legacy. This is our absolute favorite part of the lake! Easy access to both the south and northern part of the lake. Just a short boat ride to Port Royal Marina where you can listen to live music at Pelican Pete's for day or night time entertainment. Full list of construction details and features list available upon request.
- Type:
- Single Family
- Sq.Ft.:
- 1,565
- Status:
- Active
- Beds:
- 3
- Lot size:
- 6.65 Acres
- Year built:
- 1972
- Baths:
- 2.00
- MLS#:
- 10403921
- Subdivision:
- NA
ADDITIONAL INFORMATION
Discover the potential of this exceptional property nestled in the highly desirable NORTH HALL area! This 3-bedroom, 2-bath home sits on a sprawling 6.65-acre lot, offering a rare opportunity to create your dream living space. With options to remodel the existing home or build anew, you can design a residence that fits your unique vision. The expansive land can also be split, providing investment possibilities or space for multiple homes. Located close to Northeast Georgia Medical Center, shopping centers, and grocery stores, this property combines convenience with the serenity of nature. Enjoy the serenity of nature with frequent deer sightings, giving you a true country escape while remaining close to all the conveniences of Gainesville. Don't miss this chance to make it your own and bring your real estate dreams to life!
- Type:
- Land
- Sq.Ft.:
- n/a
- Status:
- Active
- Beds:
- n/a
- Lot size:
- 0.67 Acres
- Baths:
- MLS#:
- 7478461
- Subdivision:
- Lawson Circle
ADDITIONAL INFORMATION
Lot 4B. This lot is 0.66 acres and features a lake view. The lot is covered in hardwoods and is sloped, but the seller already has plans from an engineer showing the house build location. Perc test is already done. Utilities at the street. Can be purchased together with 4A for more privacy if desired.
- Type:
- Single Family
- Sq.Ft.:
- 924
- Status:
- Active
- Beds:
- 2
- Lot size:
- 0.99 Acres
- Year built:
- 1981
- Baths:
- 2.00
- MLS#:
- 10403784
- Subdivision:
- North Forest
ADDITIONAL INFORMATION
INVESTMENT OPPORTUNITY!!! THIS 2 BEDROOM, 2 BATH HOME SITS ON ALMOST AN ACRE OF LAND. THIS PROPERTY IS CURRENTLY LEASED AND WOULD LIKE TO REMAIN. SPEAK TO LISTING AGENT REGARDING TENANT. IT IS BEING SOLD AS IS....THE VALUE IS MOSTLY IN THE LAND.
- Type:
- Land
- Sq.Ft.:
- n/a
- Status:
- Active
- Beds:
- n/a
- Lot size:
- 0.67 Acres
- Baths:
- MLS#:
- 10403965
- Subdivision:
- Lawson Circle
ADDITIONAL INFORMATION
Lot 4B. This lot is 0.66 acres and features a lake view. The lot is covered in hardwoods and is sloped, but the seller already has plans from an engineer showing the house build location. Perc test is already done. Utilities at the street. Can be purchased together with 4A for more privacy if desired.
- Type:
- Single Family
- Sq.Ft.:
- 1,540
- Status:
- Active
- Beds:
- 3
- Lot size:
- 0.58 Acres
- Year built:
- 2001
- Baths:
- 2.00
- MLS#:
- 7477866
- Subdivision:
- Canes Crossing
ADDITIONAL INFORMATION
Welcome to your dream single level home in Gainesville! This charming 3-bedroom, 2-bathroom residence offers a spacious open floor plan features a bright living area with large windows that flood the space with natural light, making it ideal for family gatherings or entertaining friends. Hardwood floors throughout the home and carpet in the bedrooms. The kitchen comes with ample cabinet space, with an adjacent dining area for convenient mealtimes. The serene master suite serves as a private retreat, complete with an en-suite bathroom and a large walk-in closet, while two additional bedrooms provide plenty of room for family or guests located on the other side of the home. Step outside to a beautifully landscaped fenced in, large backyard, perfect for barbecues or simply relaxing. Conveniently located just minutes from local parks, schools, and shopping centers, this home is the ideal spot to experience all that Gainesville has to offer. With a two-car garage, laundry room, and no HOA, this is an opportunity you won’t want to miss. Schedule a tour today and discover your new Gainesville paradise!
- Type:
- Single Family
- Sq.Ft.:
- n/a
- Status:
- Active
- Beds:
- 5
- Lot size:
- 0.58 Acres
- Year built:
- 1985
- Baths:
- 4.00
- MLS#:
- 10403595
- Subdivision:
- Northlake
ADDITIONAL INFORMATION
Escape to your beautifully renovated lakefront retreat on the shores of Lake Lanier, where every detail has been thoughtfully designed for relaxation and enjoyment. This spacious 5-bedroom, 3.5-bathroom home offers a private beach and an expansive deck, ideal for hosting friends and family while enjoying breathtaking lake views. Step inside to find charming pine wood floors and a soaring vaulted ceiling in the living room, creating an inviting, open space. The gourmet kitchen showcases elegant quartz countertops, shaker-style cabinets, and a large picture window that fills the area with natural light. The main-floor master suite is a luxurious sanctuary with a walk-in closet and an oversized, beautifully tiled shower. Upstairs, three cozy bedrooms with new flooring share a full bathroom, while the finished basement is a true entertainment hub. Enjoy a game room complete with foosball, pool, and extra sleeping accommodations, plus a bonus workshop, full bathroom, and a lounge area featuring a king bed, TV, and comfortable seating for ultimate relaxation. Currently an active short-term rental, this 3300+ square foot home is ideal for vacations or year-round living. The outdoor area is a paradise of its own, with a fire pit, canoes, and a deck equipped with a jacuzzi and seating for unwinding. The property also includes a spacious 2-car garage and a large driveway for additional parking. With furniture negotiable and a layout designed for both entertaining and tranquility, this lakefront gem is perfect for summer getaways or serene year-round living. DonCOt miss the chance to own your slice of paradise with direct access to Lake Lanier from your backyard!
- Type:
- Land
- Sq.Ft.:
- n/a
- Status:
- Active
- Beds:
- n/a
- Lot size:
- 2.52 Acres
- Baths:
- MLS#:
- 10403567
- Subdivision:
- DOCKSIDE COVE
ADDITIONAL INFORMATION
Build your dream home: 1 hour away from Atlanta Discover the potential of this expansive lot located at 6013 Moonlight Pl in Gainesville, GA. Nestled in a serene setting, this property offers a great opportunity to build your dream home. Surrounded by natural beauty and conveniently located near essential amenities, it provides a balance of tranquility and accessibility. Explore the possibilities this land has to accord. Surrounded by Lake Lanier Gated community with luxory homes

The data relating to real estate for sale on this web site comes in part from the Broker Reciprocity Program of Georgia MLS. Real estate listings held by brokerage firms other than this broker are marked with the Broker Reciprocity logo and detailed information about them includes the name of the listing brokers. The broker providing this data believes it to be correct but advises interested parties to confirm them before relying on them in a purchase decision. Copyright 2024 Georgia MLS. All rights reserved.
Price and Tax History when not sourced from FMLS are provided by public records. Mortgage Rates provided by Greenlight Mortgage. School information provided by GreatSchools.org. Drive Times provided by INRIX. Walk Scores provided by Walk Score®. Area Statistics provided by Sperling’s Best Places.
For technical issues regarding this website and/or listing search engine, please contact Xome Tech Support at 844-400-9663 or email us at [email protected].
License # 367751 Xome Inc. License # 65656
[email protected] 844-400-XOME (9663)
750 Highway 121 Bypass, Ste 100, Lewisville, TX 75067
Information is deemed reliable but is not guaranteed.
Gainesville Real Estate
The median home value in Gainesville, GA is $410,000. This is higher than the county median home value of $354,800. The national median home value is $338,100. The average price of homes sold in Gainesville, GA is $410,000. Approximately 36.84% of Gainesville homes are owned, compared to 48.95% rented, while 14.21% are vacant. Gainesville real estate listings include condos, townhomes, and single family homes for sale. Commercial properties are also available. If you see a property you’re interested in, contact a Gainesville real estate agent to arrange a tour today!
Gainesville, Georgia has a population of 41,730. Gainesville is less family-centric than the surrounding county with 32.12% of the households containing married families with children. The county average for households married with children is 33.41%.
The median household income in Gainesville, Georgia is $57,258. The median household income for the surrounding county is $67,571 compared to the national median of $69,021. The median age of people living in Gainesville is 32.4 years.
Gainesville Weather
The average high temperature in July is 87.5 degrees, with an average low temperature in January of 31.3 degrees. The average rainfall is approximately 54.4 inches per year, with 1.2 inches of snow per year.
