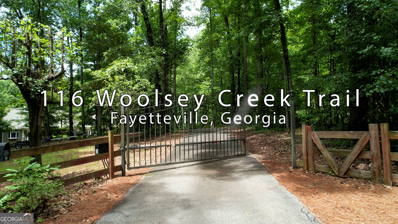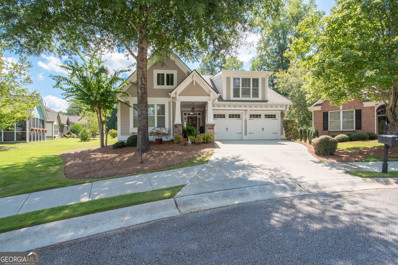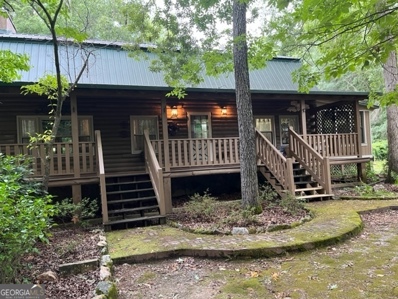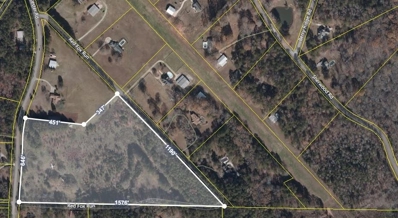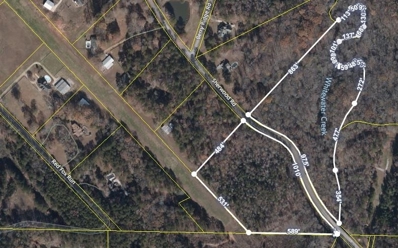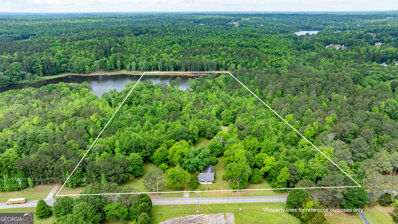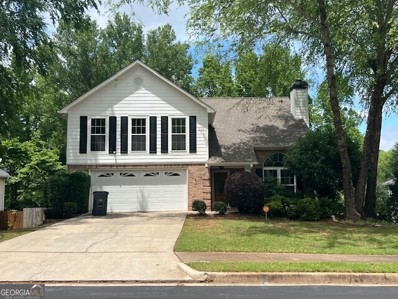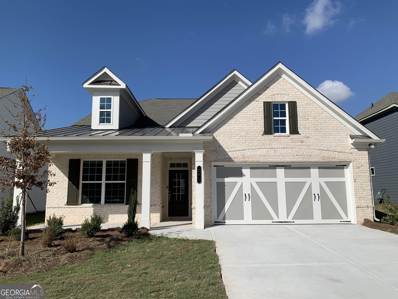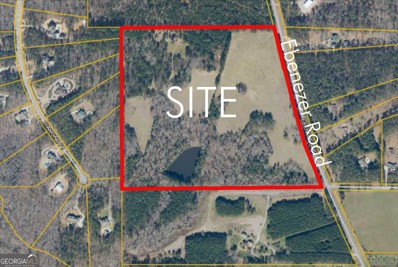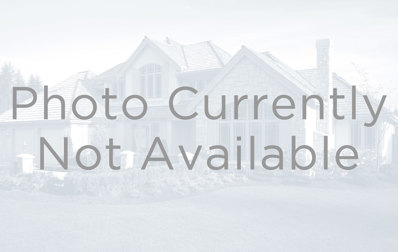Fayetteville GA Homes for Rent
- Type:
- Single Family
- Sq.Ft.:
- 5,723
- Status:
- Active
- Beds:
- 5
- Lot size:
- 6.2 Acres
- Year built:
- 2000
- Baths:
- 6.00
- MLS#:
- 10348282
- Subdivision:
- Woolsey Woods
ADDITIONAL INFORMATION
Chestnuts roasting on an open fire for the holidays can happen!! Line up the stockings on the amazing fireplace and rock around the tree in the sunroom in your new home! 6+ acres with 450 ft frontage on Lake Horton in sought after Fayette Co. Gated and fenced for privacy, wooded trails, firepit, plenty of room to fish/kayak, and sunset views from the deck or patio. If that's not enough, a wrap around rocking chair front porch is accessed from the covered walkway off the garage. Step into the foyer with a grand stair entrance that leads to a great room with massive custom stone fireplace and real hardwood floors. Main level also boasts of a sunroom/den, office, 1/2 bath, guest bedroom with en suite bath, kitchen, extra large pantry/laundry, breakfast area, and large master with walk-in closet, custom bath and shower. Head upstairs to a second sitting area and two more bedrooms w/ en suite baths. Invite your friends to the basement entertainment/game room to watch the game. Basement also has another very large suite (br/bath/cedar lined closet), and a large workshop area as well as a large boat room/mower storage room. Home has a generator system as well as two hot water heaters, new roof. Negotiable: john boat, tractor, equipment. Your personal get-a-way and yet close to all Metro Atl activities, 35 min to airport, 20 to Trilith Studios, and 15 min to Piedmont Fayetteville. You can be home for the holidays!
$2,380,000
282 Quarters Road Fayetteville, GA 30215
- Type:
- Single Family
- Sq.Ft.:
- 10,048
- Status:
- Active
- Beds:
- 6
- Lot size:
- 10.32 Acres
- Year built:
- 2006
- Baths:
- 7.00
- MLS#:
- 10342881
- Subdivision:
- None
ADDITIONAL INFORMATION
Exquisite French Country Estate with heated pool, hot tub, hobby farm, and private stocked pond! This remarkable home is the epitome of luxury living - situated on over 10 acres of meticulously crafted, pristine land that is fully fenced and gated for privacy and security. Designed for those who appreciate refined elegance and unparalleled amenities, this property offers a lifestyle of opulence and comfort both indoors and out. Access is a grand entrance via a long, paved driveway leading to a circular drive in front of the home. Inside you will be charmed by impressive architectural details including soaring ceilings, heart of pine floors, and intricate millwork throughout. The well-appointed office with custom built-in bookcases, cabinets, and drawers is ideal for a private study or home office. The elegant formal dining room features a coffered ceiling, comfortably accommodating gatherings of 12 or more. The luxurious formal living room with a gas fireplace provides seamless access to the updated kitchen. This state-of-the-art chef's kitchen boasts high-end appliances, quartz countertops, a walk-in pantry, and an oversized island with a prep sink, perfect for culinary enthusiasts. Conveniently, there is an adjacent mudroom/drop zone and a half bath located near the expansive 3-car garage. The inviting and spacious family room is enhanced by a fireplace and bespoke built-in bookcases, with rear stairs leading to a sprawling bonus room, ideal for entertainment or relaxation. A lavish owner's suite on the main features trey ceilings, dual custom walk-in closets, and an indulgent ensuite bathroom complete with a soaking tub, separate vanities, and a generous steam shower. Four additional well-appointed bedrooms are on the second level. Two share a full bathroom, designed with comfort and privacy in mind and two bedrooms feature walk-in closets and ensuite bathrooms, providing a private retreat for family or guests. Additionally, there is an additional second-floor laundry room, ensuring ease and efficiency. On the versatile lower level is generously sized sixth bedroom with a walk-in closet and full bathroom, as well as a dedicated exercise room, full kitchen equipped with built-in seating, a cozy game room, and an expansive living area featuring a fireplace and direct access to the backyard and pool area for seamless entertainment options or multi-generational living. The exterior is a resort-style outdoor oasis highlighted by a heated Pebble Tec pool and inviting hot tub, surrounded by expansive covered and uncovered patio areas, ideal for outdoor entertaining. Beyond the pool area, discover a lush grassy expanse and a meticulously maintained hobby farm enclosed with fencing, raised beds for gardening and is complete with power and water connections. Near the rear of the property is a serene, professionally stocked pond with a newly constructed partially covered Trex dock features a picturesque swings, hammock and seating - perfect for tranquil moments or leisurely fishing. This unique estate, priced BELOW recent appraisal, provides ample space for gardening enthusiasts, outdoor sports, and recreational pursuits such as bow hunting, mountain biking, archery, and skeet shooting and is perfectly located in the award-winning Starr's Mill school district, minutes from Trilith and USA Soccer, and only 30 minutes to Hartsfield International Airport.
- Type:
- Single Family
- Sq.Ft.:
- 1,565
- Status:
- Active
- Beds:
- 3
- Lot size:
- 0.26 Acres
- Year built:
- 1997
- Baths:
- 2.00
- MLS#:
- 7429391
- Subdivision:
- Oak Hill
ADDITIONAL INFORMATION
Come view this cozy three bedroom, two bath ranch home in the sought after neighborhood, River's Edge. The community features tennis courts, a playground, a swimming pool, and walking trails throughout. 10 minutes from Fayetteville Pavilion shopping, 30 minutes from Hartsfield Jackson airport and 5 minutes from McCurry Park. This lovely home has all your needs covered when it comes to location. The home has great bones, with the opportunity for the new owners to put their own personal touch on it. Set up your tour today to see the endless potential first hand!
- Type:
- Single Family
- Sq.Ft.:
- 1,555
- Status:
- Active
- Beds:
- 2
- Year built:
- 2002
- Baths:
- 2.00
- MLS#:
- 10341474
- Subdivision:
- Autumn Glen II
ADDITIONAL INFORMATION
BRICK RANCH!! HUGE GREAT ROOM & MASTER BEDROOM!! The focal point upon entering is its spacious great room with a welcoming fireplace that promises cozy evenings. The great room flows into an open-concept kitchen, complete with a convenient breakfast bar and a nice breakfast area where morning routines are sure to be enjoyed. Adjacent to the kitchen, you'll find a versatile room that can serve as either a home office for productivity or a formal dining room for elegant gatherings. The OVERSIZED MASTER BEDROOM is offering a retreat-like atmosphere. It boasts a walk-in closet that provides ample storage space for all your belongings. The attached master bath features dual vanities for convenience, a separate shower. For added convenience, there is a large laundry room, making chores less of a task, and a two-car garage that provides both shelter for vehicles and additional storage. Overall, this home blends functionality with comfort, making it a delightful place to live and entertain, where every detail is thoughtfully designed to enhance daily living.
- Type:
- Single Family
- Sq.Ft.:
- 3,240
- Status:
- Active
- Beds:
- 4
- Lot size:
- 0.85 Acres
- Year built:
- 2001
- Baths:
- 4.00
- MLS#:
- 10336867
- Subdivision:
- Lakeside On Redwine
ADDITIONAL INFORMATION
Welcome to this stunning brick home, where elegance meets functionality. As you step inside, you'll be greeted by a vast open floor plan that seamlessly blends the living, dining, and kitchen areas, creating an inviting space perfect for entertaining family and friends. The kitchen is a chef's dream, featuring a spacious island that provides ample counter space for meal preparation and doubles as a casual dining area. This home is situated in a highly sought-after school system, making it an ideal choice for families. Nestled in a tranquil cul de sac, it offers a serene and safe environment for children to play. On the main level, built-in bookcases add a touch of sophistication and provide plenty of storage for your literary collection and cherished mementos. The master suite is a true retreat, boasting separate his and hers sinks that offer convenience and luxury. The master bathroom features a huge tub, perfect for unwinding after a long day. An enormous loft/bonus room adds to the home's versatility, offering endless possibilities for use as a playroom, media room, or additional bedroom. The partially finished basement provides additional living space that can be tailored to your needs, whether it be a home gym, office, or entertainment area. This home combines practical living with elegant design, making it a perfect choice for those seeking comfort, style, and a sense of community. Don't miss the opportunity to make this exceptional property your new home.
- Type:
- Single Family
- Sq.Ft.:
- 2,099
- Status:
- Active
- Beds:
- 2
- Year built:
- 2005
- Baths:
- 2.00
- MLS#:
- 10334182
- Subdivision:
- Emory Springs
ADDITIONAL INFORMATION
This charming 2099 sqft. 2 Bedroom, 2 Bath ranch Craftsman Style Bob Adams home located in the Beautiful Emory Springs Community Subdivision! Welcome to your new home located across from Fayette Piedmont Hospital in Fayette County, Georgia. Centrally located just miles from Fayetteville, Peachtree City & Trilith and all these communities have to offer to accommodated your shopping/entertainment needs. Several key features of this home are roof & HVAC system is less than a year old; two spacious bedrooms located on opposites ends of the home and two full bathrooms, providing ample space and privacy for residents and guests alike; Primary bathroom has a large walk-in closet, plus a versatile bonus room that can be used as a third bedroom, study, or office, adapting to your lifestyle needs. Living Spaces: Has original hardwood floors; the kitchen comes equipped with stainless steel appliances and opens up to a great room, creating a seamless flow for entertaining and everyday living. This home also features a cozy breakfast nook and a separate dining room that invites natural light throughout with its large windows. Garage, Sunroom & Screened Lanai: Enjoy the convenience of a 2-car attached garage and a charming sunroom & screened in lanai, perfect for relaxing and enjoying the peaceful surroundings. Located in a quiet and serene neighborhood, this home also has a backyard oasis with an invisible fence and is perfect for anyone looking for the right square footage and a tranquil setting. Don't miss the opportunity to make this charming ranch home in Emory Springs Community your own.
- Type:
- Land
- Sq.Ft.:
- n/a
- Status:
- Active
- Beds:
- n/a
- Lot size:
- 14.3 Acres
- Baths:
- MLS#:
- 10333361
- Subdivision:
- None
ADDITIONAL INFORMATION
Beautiful wooded lot with road frontage, mature timber, and a perennial creek. Located 2.6 miles outside of Fayetteville and 6.6 miles from Trilith Studios. This property would make a great place for your dream home.
- Type:
- Single Family
- Sq.Ft.:
- 2,625
- Status:
- Active
- Beds:
- 4
- Lot size:
- 14.76 Acres
- Year built:
- 1980
- Baths:
- 3.00
- MLS#:
- 10320728
- Subdivision:
- WHITEWATER ACRES
ADDITIONAL INFORMATION
A BIG (almost 15 acres) slice of heaven, only 10 minutes to great schools (Starr's Mill and Whitewater Complexes) Chikfilet, and Publix! Serenity, amazing privacy, and peace at it's finest! Secluded, culdesac setting, no HOA, custom log home (seriously built by hand), two fire places, one in master suite and one in great room, metal roof, covered front and back porches...perfect for your coffee in the morning, and your cocktail in the evening...wonderful for entertaining too! Plus mature and lush gardens. Great room, breakfast room with huge dining area, sunroom, guest bedroom with full bath on main, nice for teens or in-laws, with newly refinished oversized shower and new commode, three additional bedrooms up, all with walk in closets. Gorgeous, hand finished, hardwood floors. Out back, beyond the fence, is a great place for RV, ATV, truck, and boat parking... all three! Store camping equipment, hunting gear, or lawn and garden items in the lockable barn with garage door, extra storage there too for all sorts of things, even a great place to set up and organize your hobbies. Cool tractor trailer container also stays. (Both outbuildings have been sold at the estate sale and will be removed). You will enjoy visiting, this is a really special place. Truly one of a kind! All land is being sold with the house ..will not be sold separately. House is being sold "as is," with a nice home warranty for the buyer! Please call Ginna for info and all appointments. Caution pets.. Thanks so much for showing!
$1,500,000
538 Lester Road Fayetteville, GA 30215
- Type:
- Land
- Sq.Ft.:
- n/a
- Status:
- Active
- Beds:
- n/a
- Lot size:
- 20.4 Acres
- Baths:
- MLS#:
- 10324782
- Subdivision:
- Coventry Estates
ADDITIONAL INFORMATION
Rare chance to buy in Active Fly in Community! 20+/- Acres with Frontage on 2 Paved Roads. Awesome opportunity to build your Dream Estate or Subdivide in growing Fayette Location! Taxi Access to Willow Pond Airport (19GA) that has a 3,000 ft. lighted, grass airstrip.(Additional 17+/- Acres with Airstrip Frontage also available.) Beautiful, Gently Rolling Land with Mature Oak Trees, Large Hangar, Pond, 2 Water Wells and Septic System on Property. 5 Minutes to Trilith and Both the New National Soccer Facility and Data Center that's Under Construction. Excellent Fayette County Schools. R-40 Zoning. Hangar variance approved.
- Type:
- Land
- Sq.Ft.:
- n/a
- Status:
- Active
- Beds:
- n/a
- Lot size:
- 18.91 Acres
- Baths:
- MLS#:
- 10324781
- Subdivision:
- Coventry Estates
ADDITIONAL INFORMATION
Rare Chance to Live in an Active Fly In Community! 17+/- Acres with over 600 Ft. of Airstrip Frontage. Minutes from Trilith Studios and Both the New Data Center and National Soccer Facility that are Under Construction in growing Fayetteville! Room for your Dream Home and Hangar or Subdivide and Build Multiples of Both. (Zoned R-40, Hangar Variance Approved.) Whitewater Creek borders one side of this Beautifully Wooded Land. Shaded 8+/- Acres across the street would be perfect for riding horses along the creek. Additional 20+-/ Acres Also Available at 538 Lester Road with Airstrip Access and Hangar Already on Property.
$2,799,900
535 Waters Way Fayetteville, GA 30215
- Type:
- Single Family
- Sq.Ft.:
- 13,444
- Status:
- Active
- Beds:
- 6
- Lot size:
- 33 Acres
- Year built:
- 2008
- Baths:
- 9.00
- MLS#:
- 10321868
- Subdivision:
- Vickery Lane
ADDITIONAL INFORMATION
Welcome to this magnificent custom home nestled on 33 Acres. As you approach the gated entrance, you'll be greeted by privacy enveloped by a stunning tree-lined driveway leading to a grand circular entry. The meticulously manicured landscaping is enhanced by the presence of 2 water front lakes, custom spa heated pool, basketball court and a fire pit. This unique Estate is Featuring 13,444 square feet, with 6 bedrooms suites and 8.5 baths. With three meticulously designed levels. This home offers the perfect balance of luxury and functionality, making it ideal for entertaining guests or enjoying quality time with family. Its versatile style and design cater to multi-generational living, entertainment movie/filming businesses, special events, as well as those seeking a traditional family dream home. As you step into the grand room, you will be captivated by the soaring high ceilings, sweeping staircase, large windows, natural sunlight, and instant views of the spacious backyard . There is a seamless transition throughout the home with the an open concept. The gourmet kitchen is boasting with top-of-the-line built-in Wolf appliances, custom natural wood cabinetry, spacious center island, coffee area, and an additional bar/island for entertaining. The main kitchen area opens to the outdoor balcony, which spans the entire width of the home providing breathtaking views of the pool and surrounding trees from every room on every level. The Luxurious owner suite on the second level is a true retreat, featuring a kitchenette, 3 fireplaces, sitting room, private entry to pool area and a extended private balcony the length of the master that overlooks the beautifully landscaped grounds. The spa-like master bathroom is designed with separate wings, separate vanities, a large walk-in spa shower, a spa steamer, a spa jet tub, laundry hook-ups, large fireplace, and two huge custom-designed his and hers walk-in closets. The finished 3rd level is an entertainer's paradise. It is accessible by the home elevator and 2nd private staircase. It features a movie theater, bedroom suite, 2 full bathrooms, spacious living room area, second full kitchen, billiard room, a large fire place, eat in bar area with seating, dining area, extra storage, and immediate access to the pool. The level backyard offers stunning views of the water, especially during sunset, creating a picturesque and serene ambiance in the wooded private estate.
- Type:
- Single Family
- Sq.Ft.:
- 2,036
- Status:
- Active
- Beds:
- 4
- Lot size:
- 0.55 Acres
- Year built:
- 1983
- Baths:
- 3.00
- MLS#:
- 10319927
- Subdivision:
- Deep Forest
ADDITIONAL INFORMATION
Welcome to this spacious home in the heart of Fayette County! Freshly painted through-out and brand-new flooring in the upstairs! Conveniently located in Fayetteville, this home offers easy access to local amenities, schools, and Hartfield-Jackson Airport. With four bedrooms, there's plenty of room for the whole family, guests, or even a home office or gym! This home has a thoughtfully designed kitchen with not one, but two large pantries, providing ample storage space for all your culinary needs. Enjoy the privacy of the fenced-in backyard, perfect for pets to roam and children to play freely. There are also two RV hook-ups available. Don't miss out on the opportunity to make this house your home - schedule a showing today!
$1,549,950
1781 Highway 92 S Fayetteville, GA 30215
- Type:
- Single Family
- Sq.Ft.:
- 8,510
- Status:
- Active
- Beds:
- 5
- Lot size:
- 11.76 Acres
- Year built:
- 2001
- Baths:
- 7.00
- MLS#:
- 10319860
- Subdivision:
- Burchs Vineyard
ADDITIONAL INFORMATION
Welcome to this 11.76 Acres in the Heart of South Fayette! This property is well maintained and you will truly want to make this home yours for a lifetime! As you come down the driveway, you will feel the privacy and quaint setting of the location. Pulling around the circlular drive, you will walk up on the Rocking Chair Front Porch and will be taken into a place of serenity and relaxation, Open the Front Door and WOW, Two Story inviting Foyer with Grand Staircase, to your right will be the Office with Built-In Bookshelves, Ceiling Fan, Fireplace, Crown Molding, and Recessed Lighting, across the way will be the Banquet-Sized Dining Room with the setting of Crown Molding and a Fireplace, From the Dining Room walk past the Walk-In Panty and Butler's Pantry to the Bright/Open Gourmet Kitchen offering you Thermador Double Oven, Thermador Dishwasher, Custom Vent Hood, Huge Island for Entertaining w/Vegetable Sink, Crown Molding, Recessed Lighting, Under-Counter Lighting, Tile Backsplash, Breakfast Bar, and a Breakfast Area with Window Overlooking the Amazing Backyard, Enjoy the Keeping Room also with a Fireplace, From here step out into the Sunroom with Wall 0f Windows overlooking the Landscaped Backyard, walk back in and cross through the Kitchen to Enjoy the entertaining Family Room with Stacked Stone to the Ceiling Fireplace, Coffered Ceilings, and Two Ceiling Fans, Around the corner you will walk into the Primary Bedroom with Recessed Lighting, Tile Surround Fireplace, Crown Molding, and a Private Door leading to the Covered Porch, Walk into the BRAND NEW PRIMARY BATHROOM and be taken away with a Free-Standing Soaking Tub, Walk-In Tile Surround Shower, Two Walk-In Custom Closets, Built-In Linen Closet, and Crown Molding, (you will not want to leave this space) back out to the Foyer and there is a Powder Room w/a Linen Closet, Travel Upstairs to enjoy Three over-sized Bedrooms, One has it's own private bathroom with Tile Flooring, and the other two bedrooms share a full bathroom with Tile Flooring and Shower/Tub Combination, down the hall is the Bonus Room with Crown Molding, Recessed Lighting, and Ceiling Fan, also off the hall is another Powder Room with Tile flooring and a Custom Vanity, Rear Stairs take you to the Laundry Room with Tile Flooring and Built-In Cabinetry, Dog Wash, and a Mud Sink Area, out the side door to get to the 3 Car, Side Entry Garage, come back in the home and Travel to the Lower Level and Enjoy a Kitchenette with Brick Paver Flooring, Recessed Lighting, Custom Light Fixture, and the Breakfast Area, Enjoy the Recreation Area with Brick Surround Fireplace, then you can open the Custom Barn Doors to the Theatre/Movie Room (equipment and speakers stay), Full Bathroom w/Tile Flooring and Shower/Tub Combination, Around the Corner is the Exercise/Gym with Rubber Flooring, Another Room could be a Bedroom, you do have another full bathroom with a Walk-In Shower and Tile Flooring, a Workshop with a vacuum system, and double doors leading out to the patio, OH MY, the Patio is just breathtaking, Pebble Tec Pool with Jacuzzi Waterfall, Heated by the Propane, Slate/Rock Coping around the Pool, Outdoor Fireplace, Potential gas and electrical hook-ups for future kitchen, Walk down the pathway to enjoy the landscaped lawn to step on the dock on the shared 5-acre pond, (take out your canoe/throw a line for fishing), Walking back up to the front of the home to the side is a 30 x 50 workshop with 2 porches & oversized door for RV/Truck, walk back up the property and there is an outbuilding and potential barn, and the list just goes on and on, You must come to see and appreciate what the homeowners have done from the last 12 years, truly amazing and over the top! ** If interested, there is an additional 6.21 acres available as well. **
$2,495,000
290 Weldon Rd Fayetteville, GA 30215
- Type:
- Single Family
- Sq.Ft.:
- 4,320
- Status:
- Active
- Beds:
- 2
- Lot size:
- 53.84 Acres
- Year built:
- 2013
- Baths:
- 2.00
- MLS#:
- 10314111
- Subdivision:
- None
ADDITIONAL INFORMATION
Welcome to your luxurious countryside retreat! Nestled on over 53 acres in Fayette County. This stunning barndominium boasts unparalleled charm and tranquility. Step inside to discover a meticulously designed interior featuring two bedrooms and two full bathrooms. The downstairs area offers seamless living with a full bathroom, a beautiful kitchen, a spacious living area, and a convenient laundry room, as well as plenty of storage. Ascend the stairs to find two more cozy bedrooms and an additional bathroom, complete with a full kitchen and a walk-in mudroom, perfect for storing your gear. The master suit has two walk in closets, double sinks with an oversized shower, and a vanity area. Outside, you'll be greeted by a spacious patio, perfect for enjoying the serene countryside views and soaking in the fresh air. Immerse yourself in nature's beauty with your very own fully stocked lake which includes bass, brim, and catfish, offering endless opportunities for fishing and relaxation. There is a cozy goat house which is perfect for your farm animals! The property is fully fenced, ensuring privacy and security for you. Equestrian enthusiasts will delight in the expansive horse barn, equipped with two stalls, a tack room, and a washroom, providing everything you need to care for your beloved horses. Experience the epitome of luxury country living at this exceptional property, where every amenity and convenience awaits. The charm of this home is endless! Schedule your private tour today and discover the endless possibilities of life at this magnificent estate.
- Type:
- Single Family
- Sq.Ft.:
- 1,244
- Status:
- Active
- Beds:
- 3
- Lot size:
- 0.57 Acres
- Year built:
- 1957
- Baths:
- 1.00
- MLS#:
- 10313965
- Subdivision:
- B W HENDERSON
ADDITIONAL INFORMATION
Wonderful opportunity to own this 3 bedrooms 1 bath ranch on a nice lot. Features family room, spacious kitchen with ample cabinets, and a large backyard. Great opportunity for a homeowner looking to customize or add to their investment portfolio. Conveniently located minutes from downtown Fayetteville.
$1,380,000
447 Lester Road Fayetteville, GA 30215
- Type:
- Land
- Sq.Ft.:
- n/a
- Status:
- Active
- Beds:
- n/a
- Lot size:
- 20 Acres
- Baths:
- MLS#:
- 10311255
- Subdivision:
- NONE
ADDITIONAL INFORMATION
WELCOME to this beautiful acreage located in the middle of Fayette County - one of the most sought-after counties in Georgia. This property features two parcels with 20 acres of gorgeous mature hardwoods and pines on a 20 plus acre lake, Lake Stevens. Close enough to enjoy all the excitement Fayetteville has to offer, yet sprawling enough to provide a secluded retreat. This exceptional property presents endless possibilities for your envisioned estate, whether it be an equestrian retreat, a custom hobby farm, a private sanctuary or a family compound. The majority of the property offers level topography, with plenty of buildable areas. The convenience and privacy offered with this location of the property is remarkable - minutest to Trilith, Peachtree City, Fayetteville, Fayette Piedmont Hospital to name a few. ***Sarah Harp Minter elementary / Whitewater Middle School / Whitewater High School*** The farm house on the property is uninhabitable - PLEASE DO NOT ENTER. Please call agent with any questions or to schedule your appointment today!
- Type:
- Single Family
- Sq.Ft.:
- 2,047
- Status:
- Active
- Beds:
- 3
- Lot size:
- 0.31 Acres
- Year built:
- 1995
- Baths:
- 3.00
- MLS#:
- 10299415
- Subdivision:
- Rivers Edge
ADDITIONAL INFORMATION
Welcome to your new home in the desirable River's Edge neighborhood, offering the perfect blend of convenience and comfort! This charming residence boasts recent upgrades including new HVAC, roof, windows, and new flooring, ensuring both durability and modern appeal. Spacious bedrooms and a tranquil master suite provide the perfect retreat after a long day. Step outside to the fenced in backyard to enjoy the rose bushes and perfect space for outdoor activities and gatherings. Conveniently located near Fayetteville, this home provides easy access to shopping, dining, and entertainment options while maintaining the serene ambiance of suburban living. Don't miss your opportunity to own this exceptional property-schedule your showing today and start living the lifestyle you deserve!
- Type:
- Single Family
- Sq.Ft.:
- 2,065
- Status:
- Active
- Beds:
- 4
- Lot size:
- 1.15 Acres
- Year built:
- 1983
- Baths:
- 2.00
- MLS#:
- 20179703
- Subdivision:
- Huntington South
ADDITIONAL INFORMATION
Inman/Whitewater School District! This home has a versatile floor plan! As you enter the home you will be in awe of the living room with Vaulted ceiling and masonry fireplace as the focal point! In addition to this wonderful space there is a formal dining area and kitchen with breakfast area and breakfast bar! They didn't skimp on cabinets and storage in this kitchen! Your holidays will be easy to entertain in this house! On one side of the home we have 3 bedrooms one with en-suite bath and french doors that open to the expansive back deck. On the other side you have a wonderful flex room that could be used as the 4th bedroom, In law suite or a great family room! All of this home sits on over an acre level lot that has a fenced in backyard and huge deck for those summer BBq's!
- Type:
- Single Family
- Sq.Ft.:
- 2,591
- Status:
- Active
- Beds:
- 4
- Lot size:
- 0.17 Acres
- Year built:
- 2022
- Baths:
- 3.00
- MLS#:
- 20179195
- Subdivision:
- Fayette Meadows
ADDITIONAL INFORMATION
Discover Elegance in Fayetteville: A 2022 Bungalow Cottage with Timeless Charm Nestled in the heart of Fayette County, just a stone’s throw from the vibrant downtown City of Fayetteville, this exquisite 4-bedroom, 3-bathroom bungalow cottage exudes luxury and comfort. Built in 2022, this home harmoniously blends modern amenities with the quaint charm of a cottage. Welcoming Porche and Veranda: Step onto the inviting covered front porch or unwind on the serene back veranda, offering a peaceful retreat to enjoy the outdoors. Versatile Living Spaces: The grand foyer opens to an elongated hallway, flanked by two cozy bedrooms and a full bath on the left, and a versatile open room perfect for dining or an office space. To the right, find the convenience of a 2-car garage, a practical mudroom, and a laundry room accessible from both the hallway and the owner’s suite. Lofted Luxury: Ascend the stairs to discover a loft that adapts to your lifestyle—be it a family den, game room, or private in-law suite. This upper sanctuary features a spacious open room with ample windows, a full bathroom, and a bedroom complete with closets. Dual doors reveal a walk-in attic with generous storage and a dedicated HVAC system. Owner’s Suite Retreat: The owner’s suite, a haven of tranquility, is situated off the open family/living room, boasting high windows and an ensuite with a large tiled shower, chic sink, and a vast walk-in closet, from the closet a second door to the laundry room. A discreet side door connects to the covered veranda, offering a secluded outdoor escape. Out on the veranda is a built in storage closet. Grand Living Area: The heart of the home is the expansive living/family room, crowned with high vaulted tray ceilings and a warm gas fireplace flanked by built-in bookcases. Walls of windows frame views of the verdant veranda. Gourmet Kitchen and Dining: Culinary dreams come true in the large kitchen, featuring a grand island with granite countertops, double wall oven and microwave with a mid-size walk in pantry and a premium gas grill stovetop. In the large kitchen island is the dishwasher and stainless steel sink with ample room to eat. The walk-in pantry and abundant cabinets provide additional storage. Adjacent to the kitchen, the breakfast room or dining area, with its own access to the veranda, is bathed in natural light. Outdoor Oasis: The covered porch extends into a patio area with an integrated storage shed, blending functionality with outdoor living. Refined Finishes: Luxury vinyl flooring, elegant tile, and plush carpeting throughout the house. HVAC outside and I beleive this is a dual system for downstairs and the loft upstairs. The electric hot water tank discreetly housed in the garage tucked in a small storage area. The garage floor has been newly painted. Education and Convenience: Praised for excellent education, Inman Elementary and Whitewater Middle and High Schools boast high ratings and test scores. With shopping, dining, and entertainment mere miles away, convenience is at your doorstep. HOA Community Amenities: For a modest monthly fee of $156, enjoy the community’s clubhouse, expansive pool, fitness room, and the beauty of underground utilities, public water and sewer, streetlights, sidewalks, and common areas. This new subdivision, developed between 2021-2023, is a tapestry of stunning homes and neighborly charm. Welcome to a home that’s not just a residence, but a statement of lifestyle and luxury. The information is provided by the GAMLS and other public sources and is deemed reliable and correct but not guaranteed.
- Type:
- Land
- Sq.Ft.:
- n/a
- Status:
- Active
- Beds:
- n/a
- Lot size:
- 1.9 Acres
- Baths:
- MLS#:
- 10279895
- Subdivision:
- Whitewater Creek
ADDITIONAL INFORMATION
Nestled within the prestigious gated community of Whitewater Creek in Fayette County, this expansive 1.9 acre lot is located in the highly sought-after Starrs Mill school district. A picturesque creek meanders through the middle of the property, adding to its natural charm. The buildable area is limited to the front of the lot, and is suitable for constructing only a ranch or two-story home, as well as a 4/4.5 bedroom septic plan. Furthermore, a comprehensive Level IV soil test has been preformed, and a septic design tailored to the lot and home is available. to the sellers knowledge it can not have a basement nor could a pool be added.
- Type:
- Single Family
- Sq.Ft.:
- 4,279
- Status:
- Active
- Beds:
- 5
- Lot size:
- 1.87 Acres
- Year built:
- 1998
- Baths:
- 4.00
- MLS#:
- 10274545
- Subdivision:
- Laurel Ridge
ADDITIONAL INFORMATION
Welcome home to this charming property featuring a cozy fireplace, a natural color palette, and a center island in the kitchen. The kitchen also boasts a nice backsplash, perfect for meal prep and entertaining. With other rooms for flexible living space, you'll have plenty of options to suit your needs. The primary bathroom offers a separate tub and shower, as well as double sinks and good under-sink storage. Step outside to enjoy the sitting area in the backyard, ideal for relaxing. Don't miss out on this fantastic opportunity to make this house your home!
- Type:
- Single Family
- Sq.Ft.:
- 3,225
- Status:
- Active
- Beds:
- 4
- Lot size:
- 3 Acres
- Year built:
- 1991
- Baths:
- 3.00
- MLS#:
- 10272108
- Subdivision:
- Wildwood Estates
ADDITIONAL INFORMATION
Southern charm abounds from this custom built, well maintained, one owner home. Located in desirable Wildwood Estate subdivision on 3 ACRES of wooded privacy but still in the STARRS MILL HIGH SCHOOL district. This 4-sides brick, solidly built home sits majestically on its lot. Upon entering the home, you are greeted by the large open living room/dining room with their beautiful hardwood floors. Living room could easily be used for an office, Walking forward you enter into the family room with vaulted ceiling, fireplace with gas logs that is flanked by custom built-ins. Beyond the living room is the large sunroom with walls of windows and skylights. The large kitchen features solid oak cabinets, new stainless-steel oven/microwave, large island, in sink water filter for the freshest water at your fingertips, sunny breakfast room, new floors and large, walk-in pantry. The master suite has a large bedroom and attached office/study/nursery with its own closet (4th bedroom with access to its own full bathroom), large bathroom and walk-in closet. There is another full bath on the main level. Upstairs are two bedrooms that share a Jack-n-Jill bath room. The basement level offer plenty of storage, high ceilings and so much potential to be finished. Outside you are surrounded by the peace and tranquility not found in most subdivisions. All the houses are on at least 3 acres. The location is awesome with access to Peachtree City and Fayetteville just minutes away. Highly rated schools. Don't wait to make 430 Postwood Dr into your dream home. HOA is optional. New main level HVAC being installed. Come make this your dream home!
$4,845,000
0 Ebenezer Road Fayetteville, GA 30215
- Type:
- Land
- Sq.Ft.:
- n/a
- Status:
- Active
- Beds:
- n/a
- Lot size:
- 55.6 Acres
- Baths:
- MLS#:
- 10261668
- Subdivision:
- None
ADDITIONAL INFORMATION
+/- 57.0 Acres +/- 1,533a Frontage on Ebenezer Road Approximately 5 miles to Peachtree City and/or Piedmont Fayette Hospital +/- 1-Acre lake Price: Inquire Zoned: A-R Agricultural-Residential County: Fayette
$1,497,000
0 Callaway Road Fayetteville, GA 30215
- Type:
- Land
- Sq.Ft.:
- n/a
- Status:
- Active
- Beds:
- n/a
- Lot size:
- 9.88 Acres
- Baths:
- MLS#:
- 10253435
- Subdivision:
- None
ADDITIONAL INFORMATION
+/- 9.98 Acre Lot Traffic Count:+/- 20,400 VPD on Hwy 54 Adjacent Parcel on SE Corner of Hwy 54 & Callaway also available for purchase Price: $1,497,000 Zoned: C-H Highway Commercial Convenient to Fayetteville City: Fayetteville County: Fayette
- Type:
- Single Family
- Sq.Ft.:
- 3,550
- Status:
- Active
- Beds:
- 4
- Lot size:
- 1.11 Acres
- Year built:
- 1993
- Baths:
- 3.00
- MLS#:
- 10245142
- Subdivision:
- STILLWOOD VILLAGE
ADDITIONAL INFORMATION
Seller may consider buyer concessions if made in an offer. Welcome to this stunning property for sale! Step inside and be captivated by the inviting ambiance created by the natural color palette and fresh interior paint. The cozy fireplace in the living room sets the perfect tone for relaxation. The kitchen boasts a center island, ideal for meal prep, and a nice backsplash that adds a touch of elegance. Retreat to the master bedroom featuring a walk-in closet for your storage needs. With other versatile rooms, this home provides flexible living space to suit any lifestyle. The primary bathroom offers luxury with a separate tub and shower, double sinks, and good under sink storage. Step outside into the backyard oasis, complete with a private in-ground pool and a peaceful sitting area. The fresh exterior paint enhances the curb appeal of this delightful home. Partial flooring replacement in some areas ensures a polished finish throughout. Don't miss your chance to own this incredible property!

The data relating to real estate for sale on this web site comes in part from the Broker Reciprocity Program of Georgia MLS. Real estate listings held by brokerage firms other than this broker are marked with the Broker Reciprocity logo and detailed information about them includes the name of the listing brokers. The broker providing this data believes it to be correct but advises interested parties to confirm them before relying on them in a purchase decision. Copyright 2025 Georgia MLS. All rights reserved.
Price and Tax History when not sourced from FMLS are provided by public records. Mortgage Rates provided by Greenlight Mortgage. School information provided by GreatSchools.org. Drive Times provided by INRIX. Walk Scores provided by Walk Score®. Area Statistics provided by Sperling’s Best Places.
For technical issues regarding this website and/or listing search engine, please contact Xome Tech Support at 844-400-9663 or email us at [email protected].
License # 367751 Xome Inc. License # 65656
[email protected] 844-400-XOME (9663)
750 Highway 121 Bypass, Ste 100, Lewisville, TX 75067
Information is deemed reliable but is not guaranteed.
Fayetteville Real Estate
The median home value in Fayetteville, GA is $387,000. This is lower than the county median home value of $416,500. The national median home value is $338,100. The average price of homes sold in Fayetteville, GA is $387,000. Approximately 66.89% of Fayetteville homes are owned, compared to 30.22% rented, while 2.89% are vacant. Fayetteville real estate listings include condos, townhomes, and single family homes for sale. Commercial properties are also available. If you see a property you’re interested in, contact a Fayetteville real estate agent to arrange a tour today!
Fayetteville, Georgia 30215 has a population of 18,633. Fayetteville 30215 is less family-centric than the surrounding county with 28.37% of the households containing married families with children. The county average for households married with children is 32.55%.
The median household income in Fayetteville, Georgia 30215 is $73,998. The median household income for the surrounding county is $96,084 compared to the national median of $69,021. The median age of people living in Fayetteville 30215 is 42.9 years.
Fayetteville Weather
The average high temperature in July is 89.6 degrees, with an average low temperature in January of 32.4 degrees. The average rainfall is approximately 49.3 inches per year, with 1.8 inches of snow per year.
