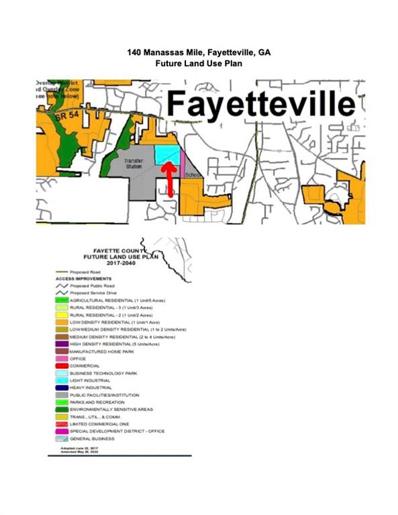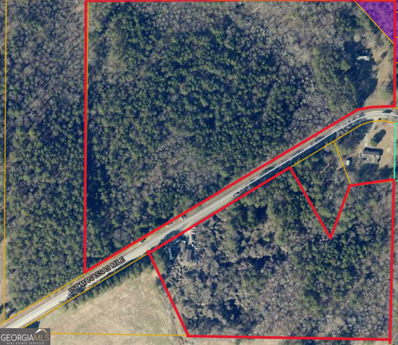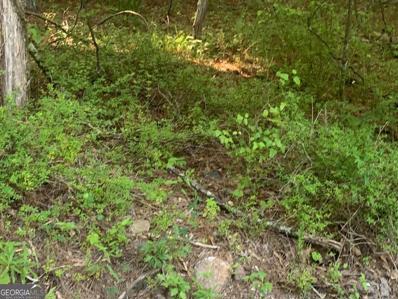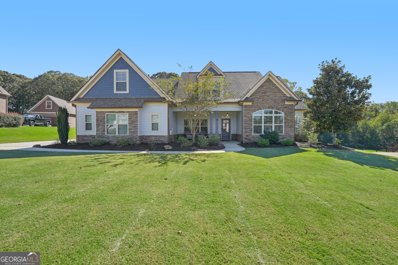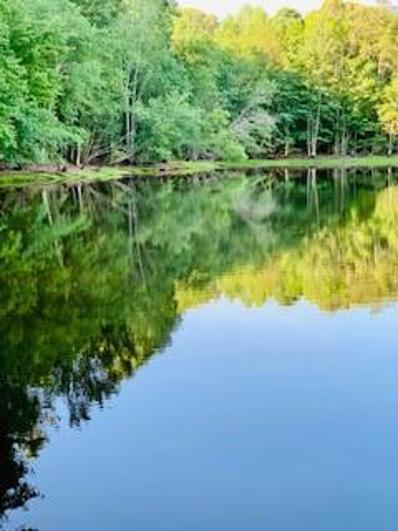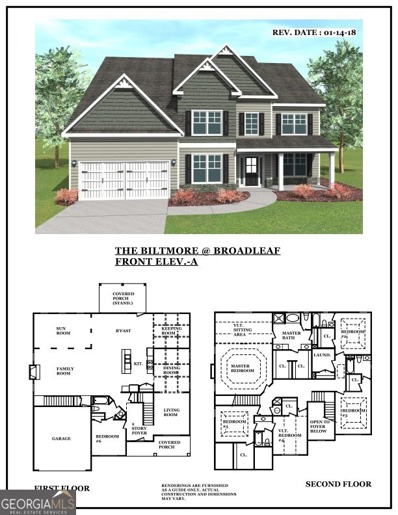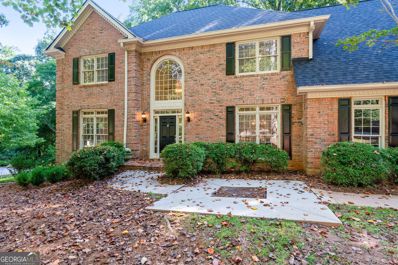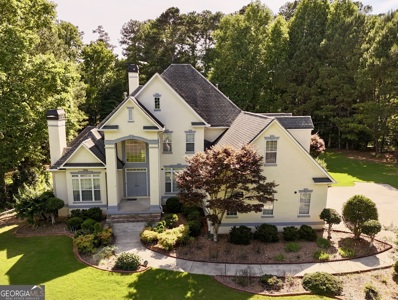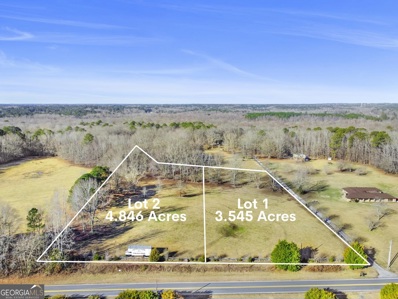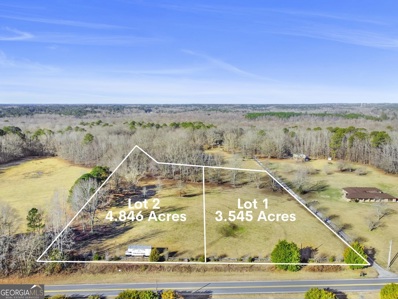Fayetteville GA Homes for Rent
- Type:
- Single Family
- Sq.Ft.:
- 2,557
- Status:
- Active
- Beds:
- 4
- Lot size:
- 0.64 Acres
- Year built:
- 1993
- Baths:
- 3.00
- MLS#:
- 10402792
- Subdivision:
- Wyngate
ADDITIONAL INFORMATION
Welcome Home! Seller is offering $5,000 towards buyers closing costs with a full price offer! This stunning 4-bedroom, 2.5-bathroom property is located in the highly sought-after Whitewater School District. Nestled within a quiet, well-established community with a single entry/exit, this home offers both privacy and charm. The main level, freshly painted, boasts hardwood floors throughout and offers plenty of living space. Enjoy a formal living and dining room, a large kitchen, and a family room with a gas starter fireplace. A half bathroom is also located on this floor for added convenience. All bedrooms are upstairs, including the spacious primary suite, which features two large walk-in closets, dual vanities, a stand-alone tub, and a separate shower. Three additional guest bedrooms and a full bathroom complete the upper level. The 102-inch projector TV and surround sound system in the basement are included with the purchase! Additional upgrades include new exterior paint (2023) and replaced HVAC systems (2022). The property also comes equipped with an in-ground irrigation system to keep your lawn looking its best. With optional HOA membership, this home offers flexibility and comfort. Trees trimmed and removed for sod in the spring.
- Type:
- Land
- Sq.Ft.:
- n/a
- Status:
- Active
- Beds:
- n/a
- Lot size:
- 27 Acres
- Baths:
- MLS#:
- 7475508
ADDITIONAL INFORMATION
Exceptional 27 +/- acre property is priced to sell at $850,000.00. It is located less than 2 miles from the Fayette County Courthouse. Ideally situated in a prime location, this parcel is currently zoned for agriculture and residential use. Fayette County Comprehensive Plan indicates future use as possible light industrial. The land spans both sides of the road and offers convenient access to Highway 54, Highway 85, and Highway 92. It is positioned mere feet from a commercial office park, a county school, and adjacent to an industrial zone, with the county transfer station nearby. The property includes a brick home and an auto body shop. Contact us today for more details. Survey available upon request.
- Type:
- Land
- Sq.Ft.:
- n/a
- Status:
- Active
- Beds:
- n/a
- Lot size:
- 27 Acres
- Baths:
- MLS#:
- 10400144
- Subdivision:
- None
ADDITIONAL INFORMATION
Exceptional 27 +/- acre property is priced to sell at $850,000.00. It is located less than 2 miles from the Fayette County Courthouse. Ideally situated in a prime location, this parcel is currently zoned for agriculture and residential use. Fayette County Comprehensive Plan indicates future use as possible light industrial. The land spans both sides of the road and offers convenient access to Highway 54, Highway 85, and Highway 92. It is positioned mere feet from a commercial office park, a county school, and adjacent to an industrial zone, with the county transfer station nearby. The property includes a brick home and an auto body shop. Contact us today for more details. Survey available upon request.
- Type:
- Single Family
- Sq.Ft.:
- 2,395
- Status:
- Active
- Beds:
- 4
- Lot size:
- 0.05 Acres
- Year built:
- 2002
- Baths:
- 3.00
- MLS#:
- 10399604
- Subdivision:
- STONEBRIAR PHASE 3
ADDITIONAL INFORMATION
Sun filled move in ready Split Bedroom Ranch. Brand "New" items: Exterior paint, master bath shower, gas range, carpet in Great Room, water heater, window blinds, water faucets, land scaping, fire pit and door bell. House features: Granite Kitchen Counters, Flex room , extra large back patio, side entry garage w/ insulated, Lg fenced backyard, Jack N Jill Bath, Leaf Filter System - 3 yr old, installed bookcase & well insulated attic. Garage floor painted in the next few weeks. HVAC just serviced. All bedrooms good sized w/ walk in closets. HOA w/ swim, Pickleball, Tennis playground. Conveniently located to Peachtree City, Fayetteville & Trilith. Apptox 30 min to Atlanta Airport. Excellent shopping, dining, & events in Fayette & Peachtree City for children & adults. 5 minutes to Piedmont Fayette Hospital.
- Type:
- Land
- Sq.Ft.:
- n/a
- Status:
- Active
- Beds:
- n/a
- Lot size:
- 5 Acres
- Baths:
- MLS#:
- 10396325
- Subdivision:
- None
ADDITIONAL INFORMATION
wooded ,Quiet Private away from the Big City Noise. needing the Right one to come and build a wonderful home. Located near the city of Brooks, Peachtree City, Senoia and Fayetteville..
- Type:
- Single Family
- Sq.Ft.:
- 4,547
- Status:
- Active
- Beds:
- 4
- Lot size:
- 2.27 Acres
- Year built:
- 1996
- Baths:
- 6.00
- MLS#:
- 10395735
- Subdivision:
- Bay Chappell Farms
ADDITIONAL INFORMATION
Welcome to your very own oasis in the heart of Fayetteville! This stunning single-family home in the desirable Bay Chappell Farms subdivision has generous living space of 4,500+ finished square feet. All upgrades completed in 2022/2023 new epoxy floors throughout the main level, gorgeous new windows, upgraded kitchen, new appliances and new carpet. 4 spacious bedrooms and 5.5 bathrooms, this spacious residence is perfectly designed for comfort and luxury. As you step inside, you'll be captivated by the picturesque views of the lake from multiple rooms. Imagine waking up each morning to this serene vista! The property spans over 2 acres, providing ample space for outdoor activities and complete privacy. Indulge in the refreshing allure of the sparkling in-ground salt water pool, the ultimate spot for relaxation, fire pit, and large covered patio for grilling and entertainment. Fenced in backyard with with two additional sheds. The master suite, conveniently located on the main level, offers a sanctuary of tranquility. Recently installed infiltration system throughout the entire home. The finished terrace level boasts a gym, expansive recreational space, hidden room, full bathroom and even a gym with sauna. With an EV charge port in the garage, this home is perfect for the tech-savvy homeowner. Located in the highly regarded Whitewater School District and without any HOA restrictions, this property truly has it all. Embrace the lifestyle you deserve in this remarkable gem. Motivated sellers call and schedule a showing today.
- Type:
- Single Family
- Sq.Ft.:
- 4,300
- Status:
- Active
- Beds:
- 5
- Lot size:
- 1 Acres
- Year built:
- 2015
- Baths:
- 4.00
- MLS#:
- 10395193
- Subdivision:
- Ballards Terrace
ADDITIONAL INFORMATION
Don't miss this 4,300 sq ft home on 1 acre in the heart of the Whitewater School district in Fayetteville GA! This 5/6 bedroom 4 bath property features 3 full bathrooms and 4 bedrooms on the main level including the primary bedroom! The primary bedroom includes a large walk-in closet, double vanities, a tile walk-in shower, and a large separate jetted tub. Cozy up next to the stone fireplace in the open living room with an abundance of natural lighting. The beautiful kitchen has granite countertops, stainless steel appliances, double wall oven, gas cooktop, and multiple spacious pantries. Dine in the adjoining breakfast area or separate dining room. Upstairs offers a large bonus area and bedroom with adjoining jack-and-jill bathroom as well as an additional large room with its own walk-in closet, exterior window, and double door (that could be used as an additional bedroom). Outside you'll find a covered patio accompanied by an outdoor sitting area and concrete slab perfect for a campfire/hot tub paradise! Additions since last purchase include: full backyard wood-stained privacy fence, concrete slab, exterior electrical for hot tub, campfire sitting area, all new exterior paint. Carpets professionally cleaned October 2024, roof was soft washed in 2023, landscaping all refreshed.
$629,000
0 Malone Road Fayetteville, GA 30215
- Type:
- Land
- Sq.Ft.:
- n/a
- Status:
- Active
- Beds:
- n/a
- Lot size:
- 18.7 Acres
- Baths:
- MLS#:
- 10394871
- Subdivision:
- None
ADDITIONAL INFORMATION
The property features a stocked, spring-fed lake that is next to Lake Horton, offering a serene setting. It's conveniently located near Trillith Studios and Peachtree City, with Senoia just a short drive away. Importantly, this area is not in a flood zone. The property is situated between 275 and 307 Malone Rd, Fayetteville, GA 30215, in Fayette County.
- Type:
- Land
- Sq.Ft.:
- n/a
- Status:
- Active
- Beds:
- n/a
- Lot size:
- 18.7 Acres
- Baths:
- MLS#:
- 7470870
- Subdivision:
- NA
ADDITIONAL INFORMATION
The property features a stocked, spring-fed lake next to Lake Horton, offering a serene setting. It’s conveniently located near Trillith Studios and Peachtree City, with Senoia just a short drive away. Importantly, this area is not in a flood zone. The property is situated between 275 and 307 Malone Rd, Fayetteville, GA 30215, in Fayette County.
- Type:
- Single Family
- Sq.Ft.:
- 3,719
- Status:
- Active
- Beds:
- 5
- Lot size:
- 1.07 Acres
- Year built:
- 1997
- Baths:
- 4.00
- MLS#:
- 10394063
- Subdivision:
- Whitewater Creek
ADDITIONAL INFORMATION
Located in the prestigious Whitewater Creek neighborhood and nestled in a peaceful cul-de-sac, this 5-bedroom, 3.5-bathroom home offers luxury living with stunning golf course views. As you enter, you're welcomed by a grand 2-story foyer that opens into an elegant formal dining room and living room, perfect for entertaining. Off the foyer, a sophisticated study with wood-paneled walls creates a cozy retreat or home office. The spacious kitchen is a chef's dream with a double oven, tile backsplash, bright eat-in area, and a dedicated coffee bar. A walk-in pantry ensures plenty of storage. Located on the main floor, the oversized primary bedroom is a true sanctuary, featuring tray ceilings, a sitting area, and a luxurious en suite bathroom with a glass stand-up shower. Upstairs, there are 4 bedrooms with 2 Jack and Jill bathrooms shared between them offering enough space for family and friends. This home features a 3 car garage and side entrance from the driveway for added convenience. The backyard oasis features a covered patio with a stone fireplace, space to mount a TV, and cozy seating area, perfect for relaxing or entertaining. With a built-in gas grill, wine fridge bar, ceiling fans, and stunning views of the golf course, it's an ideal space to enjoy outdoor living year-round. Enjoy all Whitewater Creek amenities including gated entry, clubhouse, swimming, tennis, and playground plus access to Peachtree City's golf cart paths.
- Type:
- Single Family
- Sq.Ft.:
- 3,204
- Status:
- Active
- Beds:
- 5
- Lot size:
- 1 Acres
- Year built:
- 2025
- Baths:
- 4.00
- MLS#:
- 10394088
- Subdivision:
- The Canoe Club
ADDITIONAL INFORMATION
New Construction by New Leaf Homes - Millcreek Plan- Full Unfinished Basement. Welcome to your dream home featuring the beautiful Millcreek plan, set on a generous one-acre homesite. This beautifully designed two-story residence offers 5 bedrooms and 3 bathrooms, including a convenient guest room on the main floor complete with a full bath-perfect for hosting visitors. As you step inside, you'll be captivated by the striking kitchen, which boasts elegant quartz countertops, a large island, and a cozy breakfast room ideal for casual dining. The inviting family room features a warm fireplace, creating an ambiance perfect for relaxation and gatherings. For more formal occasions, the elegant dining room is ready to impress, while the dedicated study provides a quiet space for your home office needs, all adorned with beautiful hardwood floors. Upstairs, the primary suite is a true retreat, showcasing hardwood floors, walk-in closet, and a luxurious spa-like bathroom designed for your comfort. Enjoy movie nights or gaming sessions in the media room, with three additional bedrooms providing ample space for family or guests. Step outside to discover a large covered front porch and a rear covered deck complete with a ceiling fan-ideal for outdoor entertaining. Conveniently located near Piedmont Hospital, Trilith/Pinewood Studios, and Atlanta Airport, this home perfectly blends luxury with accessibility. The vibrant community offers two lakes for kayaking and canoeing, fishing, tennis courts, a pool, and a 24-hour fitness center, making it an ideal place to call home. Plus, the builder is offering $3,000 towards closing costs! All Selections have been curated by designer. NO DESIGN OR COLOR CHANGES WILL BE ACCEPTED. Call agent for details. Color boards and selections in Associated Documents. HOME IS UNDER CONSTRUCTION.
- Type:
- Land
- Sq.Ft.:
- n/a
- Status:
- Active
- Beds:
- n/a
- Lot size:
- 5 Acres
- Baths:
- MLS#:
- 10391899
- Subdivision:
- Diamond Ridge
ADDITIONAL INFORMATION
You don't want to miss your opportunity to build your dream home on this rare opportunity for five acres in Fayetteville, Georgia! This perfectly situated lot provides central access to Peachtree City, Fayetteville, Trilith, Tyrone, Senoia and more. This rare opportunity is located within the McIntosh School District. Build your dream home today. Our custom builder will work with you to create your dream oasis! Schedule an appointment today.
- Type:
- Single Family
- Sq.Ft.:
- 2,300
- Status:
- Active
- Beds:
- 4
- Lot size:
- 2 Acres
- Year built:
- 1976
- Baths:
- 1.00
- MLS#:
- 10391715
- Subdivision:
- None
ADDITIONAL INFORMATION
Nestled on a generous 2-acre lot, this 4-bedroom, 1-bathroom home offers a unique opportunity to create your dream retreat. With a little TLC, this house can truly shine, but it's fully livable as is, allowing you to move in and make updates at your own pace. The property boasts spacious bedrooms, a cozy living area with plenty of natural light, and a kitchen that's ready for your personal touch. The expansive 2-acre lot provides ample space for gardening, outdoor activities, or even future expansions. Whether you're looking for a peaceful escape or a place to grow, this home offers endless possibilities. Conveniently located near essential amenities while providing the privacy and serenity of country living, this property is a rare find. Don't miss the chance to bring your vision to life in this charming, potential-filled home.
- Type:
- Single Family
- Sq.Ft.:
- 5,116
- Status:
- Active
- Beds:
- 6
- Lot size:
- 0.34 Acres
- Year built:
- 2016
- Baths:
- 5.00
- MLS#:
- 10390867
- Subdivision:
- Logan Park
ADDITIONAL INFORMATION
THIS IS IT!! Loan is Assumable at a 2.1% interest rate, WOW!! Gorgeous 6 bedroom, 5 bath home with a FULL Unfinished BASEMENT. Over 5000 sq ft. There are just too many features and upgrades to list. But here are a few. Let's start on the main level. The plan is open, inviting and great for entertaining. Immaculate gourmet kitchen with breakfast area and large island, formal living and dining room, keeping room, and large family room with fireplace. Main level has spacious guest bedroom adjacent to full bath. Dual staircase allows for easy access to the 2nd level where you'll find 5 additional bedrooms and 4 baths. Each bedroom is spacious and has access to its own bath. But first things first, the LUXURIOUS owner's suite with huge sitting area is amazing. Owners bath has linen closet, dual vanities, large soaking tub, with separate shower, and large dual walk-in his/her closets. The 3rd and 4th bedrooms each have their own full baths. The 5th and 6th bedrooms share a jack and jill bath. BUT WAIT, there's more! The FULL UNFINISHED BASEMENT can be finished to include a full kitchen, full bath, custom bar, entertainment area, bonus room with custom barn doors, media room, 2 bedrooms, and a common living space. The basement has interior/exterior access. Home has built in Water Filtration system. Custom Closet in Master bedroom. 2 car garage. Fayette County School District. Convenient to shopping, dining and entertainment. DON'T MISS THIS ONE. IT'S A MUST SEE!!
- Type:
- Single Family
- Sq.Ft.:
- 3,354
- Status:
- Active
- Beds:
- 4
- Lot size:
- 1 Acres
- Year built:
- 2024
- Baths:
- 4.00
- MLS#:
- 10389614
- Subdivision:
- Paislee Park
ADDITIONAL INFORMATION
Welcome to the Riverbrook plan! This stunning 4-bedroom, 3.5-bath home features an office with a charming barn door, three guest bedrooms on the main level, and a luxurious primary suite also on the main level, complete with an oversized separate shower, soaking tub, water closet, double vanity, and a large primary closet. The great room boasts impressive 10-foot ceilings and flows seamlessly into the kitchen and dining area, creating an inviting space for gatherings. Enjoy outdoor living on the covered patio, and take advantage of the pantry with barn doors, mudroom, and convenient laundry room. The home also includes a spacious two-car garage, providing ample room for vehicles and extra storage. Upstairs, you'll find plenty of storage along with an additional bedroom and full bath, perfect for guests or family. **Disclosure:** Layout and features may vary from plan to plan and are subject to error. Experience the perfect combination of comfort and elegance in the Riverbrook plan!
- Type:
- Single Family
- Sq.Ft.:
- 3,600
- Status:
- Active
- Beds:
- 4
- Lot size:
- 1 Acres
- Year built:
- 2024
- Baths:
- 5.00
- MLS#:
- 10389608
- Subdivision:
- Paislee Park
ADDITIONAL INFORMATION
Welcome to the Lakeshore plan! This stunning 5-bedroom, 4.5-bath home features an office with a charming barn door, three guest bedrooms on the main level, and a luxurious primary suite also on the main level, complete with an oversized separate shower, soaking tub, water closet, double vanity, and a large primary closet. The great room boasts impressive 10-foot ceilings and flows seamlessly into the kitchen and dining area, creating an inviting space for gatherings. Enjoy outdoor living on the covered patio, and take advantage of the pantry with barn doors, mudroom, and convenient laundry room. Upstairs, you'll find plenty of storage along with an additional bedroom and full bath, perfect for guests or family. The home also includes a spacious 3-car garage, providing ample room for vehicles and extra storage. Experience the perfect combination of comfort and elegance in the Lakeshore plan!
- Type:
- Single Family
- Sq.Ft.:
- 3,387
- Status:
- Active
- Beds:
- 4
- Lot size:
- 1 Acres
- Year built:
- 2024
- Baths:
- 5.00
- MLS#:
- 10389607
- Subdivision:
- Paislee Park
ADDITIONAL INFORMATION
Welcome to the exquisite Braxton plan, where elegance meets comfort. This stunning residence features a gracious foyer that leads into a grand great room and an elegant dining area, perfect for entertaining. The gourmet kitchen is a chef's dream, complete with a wall oven and microwave combo, an electric range with oven, and a stylish wood hood vent above the stove, all complemented by a cozy breakfast area. The downstairs features three full bedrooms, each with its own bathroom, including a primary suite that boasts a sumptuous soaking tub and a beautifully tiled separate shower. Upstairs, you'll find an additional bedroom with a full bath, along with a spacious bonus room that offers endless possibilities. Ample storage throughout the plan ensures that every space is both functional and organized. Spanning 3,387 square feet of heated living space, the home also includes a spacious two-car garage, accommodating a large SUV or truck, with plenty of room for a workshop or golf cart. Experience the perfect blend of luxury and practicality in the Braxton plan.
- Type:
- Single Family
- Sq.Ft.:
- 2,299
- Status:
- Active
- Beds:
- 3
- Lot size:
- 5.2 Acres
- Year built:
- 1972
- Baths:
- 3.00
- MLS#:
- 10389209
- Subdivision:
- None
ADDITIONAL INFORMATION
Serene lakeside sanctuary on 5+ acres situated in a private enclave of lake homes. Relax in the bright sunroom overlooking the lake or take a dip in the pool, slide included! This 4 sided brick ranch boasts a huge family room with exposed beams and hardwood floors and separate den with masonry fireplace. The kitchen is equipped with plenty of cabinet space, a breakfast area, solid surface countertops, cooktop, double oven, and tile floors. Upgrades include fresh paint inside and out, New Landscaping and New pool liner (to be installed). The Master suite features a glass stall shower and plenty of counter space. Hall bath has whirlpool tub and tile floors. Enjoy the unmatched lakeside scenery from your own gazebo or soak up the sun around the fenced in pool area. The backyard, an amazing huge level yard surrounded by majestic trees, includes an outbuilding to personalize as you choose and a private dock on the lake. Great location and school districts. This Perfect Peaceful Lake Home awaits you to claim it as your own!
- Type:
- Single Family
- Sq.Ft.:
- 4,296
- Status:
- Active
- Beds:
- 4
- Lot size:
- 1.1 Acres
- Year built:
- 1988
- Baths:
- 3.00
- MLS#:
- 10385264
- Subdivision:
- The Woodlands
ADDITIONAL INFORMATION
Traditional home with modern finishes! Welcome to 270 Emerald Lake Dr. This stunning property has been meticulously maintained and updated to keep up with the modern style. The functionality and charm of the kitchen allows you to truly be at ease in the heart of the home. From the kitchen you move into either the cozy family room which boasts a warm fireplace and ample space or the separate dining area with its detailed trim work. On the main floor you also have a formal living area which could double as an office, library, or even a play room. You also can't miss out on the breathtaking sunroom, perfect for enjoying your morning coffee or tea. All bedrooms are on the upper level and there is no lack of space in any of them! The owners' suite has a spacious bedroom with sitting area. In the en-suite you'll find a large double vanity spanning the entire width of the room in addition to a tub big enough to relax in. The basement is partially finished with a kitchenette and soundproofed media room, which is currently also serving as a music room! The unfinished portion of the basement has an exterior door as well as two additional garage doors off a secondary private driveway. This setup is perfect for a boat or even a workshop!
- Type:
- Single Family
- Sq.Ft.:
- 4,009
- Status:
- Active
- Beds:
- 4
- Lot size:
- 2.29 Acres
- Year built:
- 2000
- Baths:
- 4.00
- MLS#:
- 10388726
- Subdivision:
- Timber Lake
ADDITIONAL INFORMATION
"Welcome Home" to The Shores of Timber Lake. This exciting 2 level stucco home is located in the highly sought after Starr's Mill School district. This comfortable home has many features for relaxing in nature entertaining friends and family. This professionally landscaped yard has a park-like setting overlooking Brown's Lake! Large portico greets your guest as they enter through the double doored entry. As you step into the 2 story foyer, you will see a 2 story great room with a fireplace and large sunroom overlooking the LAKE! There is a library/office with French doors and fireplace. Kitchen has hardwood cabinets with some glass doors and special pull outs in lower cabinets with hard surface countertops. All Jenn-Air built-in appliances. Easy access to spacious formal dining room from kitchen. Oversize laundry room with sink in cabinet. Plenty of room for ironing, shelving, and storage. Half bath with pedestal sink. Owners suite on main level with trey ceiling and bay window with Lake view. Bathroom has split vanity and jetted tub and separate shower. Guest bedroom and private bath on main. Open stairway overlooking Great Room from upstairs area. There are 2 spacious bedrooms with access to large bathroom with split vanities with plenty of cabinet space. Plenty of extra closets throughout the home for storage. Extra large bonus room with plenty of light that has many uses. This home has a 3 car garage. Full unfinished basement with framed walls and prepped for full bath and kitchen. Would make a wonderful apartment and excellent entertaining space. Has 2 entrances to the outside with large patio overlooking lake. Home Has New Architectural Shingles Installed. Enjoy over 100 miles of golf cart paths connecting you to the many features of Peachtree City and surrounding areas. The neighborhood has gazebo and boat storage for kayak and canoe usage. This home is conveniently located to Piedmont Hospital, Trilith Studios, and the Atlanta Airport. This is a PERFECT place to call home.
- Type:
- Single Family
- Sq.Ft.:
- 1,543
- Status:
- Active
- Beds:
- 2
- Lot size:
- 0.13 Acres
- Year built:
- 2001
- Baths:
- 2.00
- MLS#:
- 10387406
- Subdivision:
- Autumn Glen
ADDITIONAL INFORMATION
Welcome Home to your new adorable, low maintenance brick & vinly ranch home! This 55+ neighborhood is both quiet and convenient, located minutes to downtown Fayetteville, Shopping & Dining. Enter into easy living with a nice guest suite plus an office separately placed at the front of the home. Both the front & rear foyers are in wood. The kitchen is wide open to the great room making for a very bright and open design. It boasts a white design and includes the refrigerator & pantry with transom window. The owner's suite is private at the rear of the home with a tray ceiling, walk-in closet and his and hers vanity. The 2-car garage is located at the rear of the home and includes a pedestrian door at the side. This could be your beautiful home don't wait too long to view.
- Type:
- Land
- Sq.Ft.:
- n/a
- Status:
- Active
- Beds:
- n/a
- Lot size:
- 4.85 Acres
- Baths:
- MLS#:
- 10387175
- Subdivision:
- None
ADDITIONAL INFORMATION
Here is your chance at this gorgeous flat -acres4.846 (Lot #2) in a PRIME location in South Fayette County just off Redwine Rd. Excellent opportunity to pick your own lot and custom build your dream home. Just bring your own builder. Zoned residential with 127 ft of road frontage on Redwine Rd this lot is also zoned for the Whitewater School district. No HOA or Covenants. Adjoining lots are also available (ask agent). Plat Map attached to listing docs. No soil test documentation. Buyer to determine utilities available. 15 minutes to Trilith Studios, 15 minutes to Piedmont Hospital and 30 minutes Atlanta Hartsfield Jackson Airport. Close to Downtown Fayetteville & Peachtree City, Shopping and Restaurants. Schedule an appointment to come walk this beautiful 2.386-acre property today! (Sign is on lot)
- Type:
- Land
- Sq.Ft.:
- n/a
- Status:
- Active
- Beds:
- n/a
- Lot size:
- 3.55 Acres
- Baths:
- MLS#:
- 10387171
- Subdivision:
- None
ADDITIONAL INFORMATION
Here is your chance at this gorgeous flat 3.545-acres (Lot #1) in a PRIME location in South Fayette County just off Redwine Rd. Excellent opportunity to pick your own lot and custom build your dream home. Just bring your own builder. Zoned residential with 127 ft of road frontage on Redwine Rd this lot is also zoned for the Whitewater School district. No HOA or Covenants. Adjoining lots are also available (ask agent). Plat Map & Soil Test attached to listing docs. Buyer to determine utilities available. 15 minutes to Trilith Studios, 15 minutes to Piedmont Hospital and 30 minutes Atlanta Hartsfield Jackson Airport. Close to Downtown Fayetteville & Peachtree City, Shopping and Restaurants. Schedule an appointment to come walk this beautiful 2.34-acre property today! (Sign is on lot)
- Type:
- Single Family
- Sq.Ft.:
- 3,060
- Status:
- Active
- Beds:
- 3
- Lot size:
- 2 Acres
- Year built:
- 1991
- Baths:
- 3.00
- MLS#:
- 10386327
- Subdivision:
- Bellfair Walk Preserve
ADDITIONAL INFORMATION
Welcome to this beautiful ranch home nestled in the sought-after Belfair Walk Preserves, within the highly desirable Whitewater School District, including Sara Harp Minter Elementary. Situated on two serene acres, this home features a charming covered front porch-perfect for enjoying a cup of coffee and a good book. The rear of the home boasts a stunning open-air entertaining patio complete with a cozy fireplace, ideal for gatherings with family and friends. As you step inside, you're welcomed into a spacious great room with a fireplace, seamlessly connected to an open-concept dining area. The thoughtful layout offers a separate wing with three generous bedrooms and two full baths. On the opposite side of the home, you'll find a versatile hobby room with its own full bathroom, a laundry room, and a converted single-car garage space-ideal for woodworking or creative projects. This space also offers convenient access to the front porch and the three-car detached garage, connected via a breezeway. The centrally located kitchen is perfectly positioned for entertaining, making it easy to host gatherings. Upstairs, a private media room/bonus space awaits, offering endless possibilities for relaxation or recreation. This home truly has it all: a prime location, top-rated schools, a gorgeous lot, and an outdoor living space designed for entertaining. Don't miss the opportunity to visit and make this wonderful property your new home.
- Type:
- Single Family
- Sq.Ft.:
- 2,205
- Status:
- Active
- Beds:
- 3
- Lot size:
- 2.3 Acres
- Year built:
- 1974
- Baths:
- 2.00
- MLS#:
- 10386225
- Subdivision:
- Cambridge Estates
ADDITIONAL INFORMATION
Fully renovated 4 sided Brick, Ranch style home located in a very desired & quiet neighborhood. This newly updated property sits on 2.25 Acs Lush Level Lot. The house is completely upgraded & Renovated. It has new Roof, new windows,new wood flooring, new baths, new kitchen cabinets, new Quartz counter tops, new Hood, SS Appliances, new paint inside & outside of the house. New Gutters, new in ground Pool Liner system installed, recently serviced & scheduled for weekly professional cleaning through a Pool company. New insulation vapor barrier, new well motor & pump installed. Excellent whitewater High school zone. New big size Deck off the kitchen entry, near the Pool area & a side entry another new deck as well. There is huge detached Garage with big workshop & the power available inside as well. Will not Last Long. Also available for yearly lease for $2800 pm.Thanks for showing.

The data relating to real estate for sale on this web site comes in part from the Broker Reciprocity Program of Georgia MLS. Real estate listings held by brokerage firms other than this broker are marked with the Broker Reciprocity logo and detailed information about them includes the name of the listing brokers. The broker providing this data believes it to be correct but advises interested parties to confirm them before relying on them in a purchase decision. Copyright 2025 Georgia MLS. All rights reserved.
Price and Tax History when not sourced from FMLS are provided by public records. Mortgage Rates provided by Greenlight Mortgage. School information provided by GreatSchools.org. Drive Times provided by INRIX. Walk Scores provided by Walk Score®. Area Statistics provided by Sperling’s Best Places.
For technical issues regarding this website and/or listing search engine, please contact Xome Tech Support at 844-400-9663 or email us at [email protected].
License # 367751 Xome Inc. License # 65656
[email protected] 844-400-XOME (9663)
750 Highway 121 Bypass, Ste 100, Lewisville, TX 75067
Information is deemed reliable but is not guaranteed.
Fayetteville Real Estate
The median home value in Fayetteville, GA is $387,000. This is lower than the county median home value of $416,500. The national median home value is $338,100. The average price of homes sold in Fayetteville, GA is $387,000. Approximately 66.89% of Fayetteville homes are owned, compared to 30.22% rented, while 2.89% are vacant. Fayetteville real estate listings include condos, townhomes, and single family homes for sale. Commercial properties are also available. If you see a property you’re interested in, contact a Fayetteville real estate agent to arrange a tour today!
Fayetteville, Georgia 30215 has a population of 18,633. Fayetteville 30215 is less family-centric than the surrounding county with 28.37% of the households containing married families with children. The county average for households married with children is 32.55%.
The median household income in Fayetteville, Georgia 30215 is $73,998. The median household income for the surrounding county is $96,084 compared to the national median of $69,021. The median age of people living in Fayetteville 30215 is 42.9 years.
Fayetteville Weather
The average high temperature in July is 89.6 degrees, with an average low temperature in January of 32.4 degrees. The average rainfall is approximately 49.3 inches per year, with 1.8 inches of snow per year.

