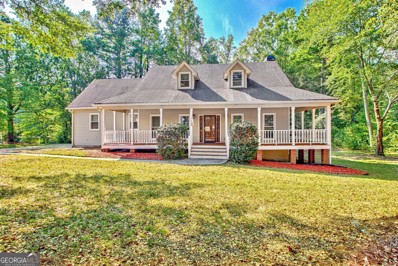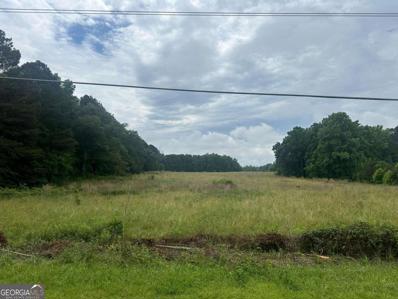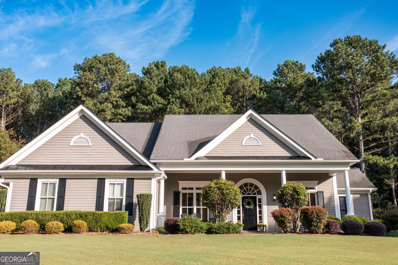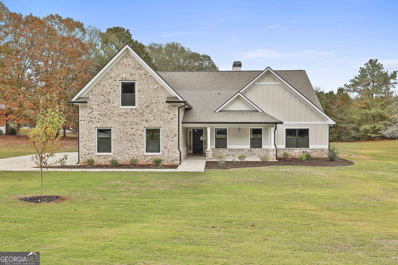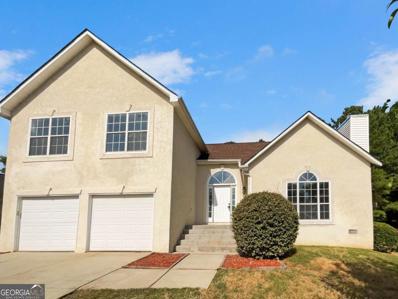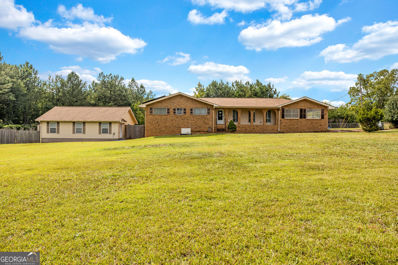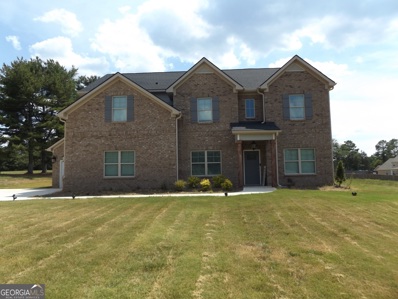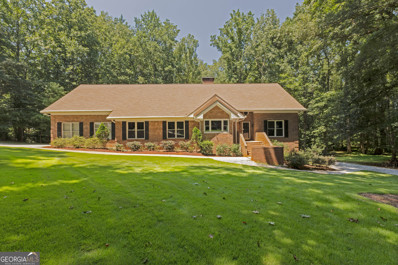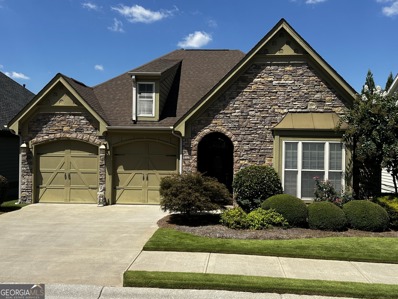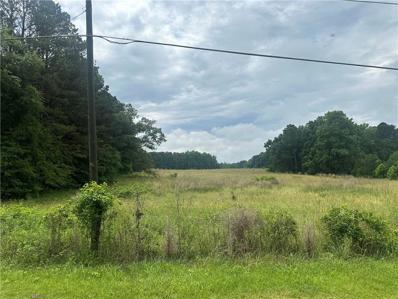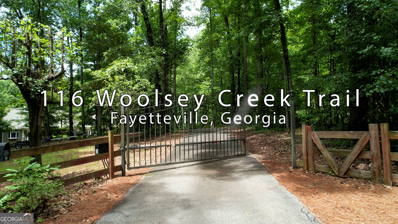Fayetteville GA Homes for Rent
- Type:
- Single Family
- Sq.Ft.:
- 2,823
- Status:
- Active
- Beds:
- 4
- Lot size:
- 0.51 Acres
- Year built:
- 1999
- Baths:
- 3.00
- MLS#:
- 10385608
- Subdivision:
- Magnolia Ridge
ADDITIONAL INFORMATION
Welcome home to this beautiful ranch home designed for comfort and convenience. Upon entering the open dining and family room provides an inviting space for relaxation and entertaining. The kitchen has all the bells and whistles you could ask for... stainless steel appliances, granite countertops, pantry, and an abundance of wood cabinetry with pull out drawers! The primary suite offers a unique additional room separated by French doors which can be used as an office, sitting room, or home gym. The best part about this space is the ease and accessibility to step outside on the patio for fresh air. The primary bathroom features a soaking tub, separate shower, granite countertops, and a generous size walk in closet. How would you like to have a secondary primary bedroom or guest suite? This nice size bedroom offers two large closets and a full size bathroom. Oh and don't miss the separate door leading out to the patio to give your guest(s) some privacy. Two additional bedrooms share a full size bathroom offering comfort and space for everyone. This thoughtfully designed home is a must see! Come experience it for yourself!
- Type:
- Single Family
- Sq.Ft.:
- 3,524
- Status:
- Active
- Beds:
- 4
- Lot size:
- 1.07 Acres
- Year built:
- 2025
- Baths:
- 5.00
- MLS#:
- 10385296
- Subdivision:
- The Canoe Club
ADDITIONAL INFORMATION
Nestled within the esteemed final phase of The Canoe Club community, the Popular Braxton ranch plan on a full basement & 3 car garage by New Leaf Homes offers a rare opportunity for luxurious living on a spacious one-acre homesite. This exquisite residence boasts a thoughtful layout designed to accommodate modern lifestyles with ease and elegance. As you step inside, you're greeted by the inviting ambiance of a well-appointed home including 8 ft interior doors & high end finishes. The main level features three bedrooms, each with its own full bath, providing both comfort and convenience for family and guests. The owners suite is a true retreat, boasting hardwood floors, a large walk-in closet and a master bath adorned with double vanities and a separate tile shower-a haven of relaxation and indulgence. The heart of the home is the open kitchen, where culinary dreams come to life. This kitchen is a chef's dream, 66" refrigerator, large zline range, quartz countertops, and a large island, this space is as beautiful as it is functional ensuring a seamless cooking experience. A walk-in pantry adds to the convenience, providing ample storage for pantry essentials. Entertain effortlessly in the open-concept family room, adorned with built in book shelves, hardwood floors and flooded with natural light. Host formal dinners in the dining room or enjoy casual meals in the breakfast area, both offering views of the picturesque surroundings. Step outside to the covered back Deck and soak in the tranquility of the expansive backyard-a perfect setting for outdoor gatherings and relaxation. Inside, tiled bathrooms and laundry add a touch of luxury and practicality. Additional features of this home include hardwood floors in the main living areas and primary bedroom, a 3-car garage with extra storage, and professional landscaping and irrigation. Located just minutes from Peachtree City, Piedmont Hospital, Fayetteville, Trilith Studios, with convenient access to Atlanta Airport, The Canoe Club community offers resort-style amenities, including two lakes, a fitness center, boat storage, pool, four lighted tennis courts, and a clubhouse. CCR's, Design sheet & Plat in Assoc Docs. See agent for Builder incentives. All selections have been made. No changes will be allowed. Completion by end of January 2025
- Type:
- Single Family
- Sq.Ft.:
- 2,523
- Status:
- Active
- Beds:
- 3
- Lot size:
- 1.5 Acres
- Year built:
- 1987
- Baths:
- 3.00
- MLS#:
- 10384901
- Subdivision:
- Riverwood
ADDITIONAL INFORMATION
Welcome to this cape code home situated on a 1.5 acre lot with wrap around front porch. 3 bedrooms, 2.5 baths. Kitchen has breakfast area and an island. Formal living room, formal dining room with hardwood floors, family room with fireplace. Separate laundry room. Sunroom that is heated and cooled. Spacious backyard with storage building.
$649,999
0 Grant Road Fayetteville, GA 30215
- Type:
- Land
- Sq.Ft.:
- n/a
- Status:
- Active
- Beds:
- n/a
- Lot size:
- 19.6 Acres
- Baths:
- MLS#:
- 10384210
- Subdivision:
- None
ADDITIONAL INFORMATION
In close proximity to Trillith studios, Peachtree City, and approximately 20 miles from the Atlanta Airport. Also, Senoia is only a short drive. Must get approval from listing agent before showing the land.There is access to public water.
- Type:
- Land
- Sq.Ft.:
- n/a
- Status:
- Active
- Beds:
- n/a
- Lot size:
- 1.75 Acres
- Baths:
- MLS#:
- 10382507
- Subdivision:
- None
ADDITIONAL INFORMATION
This recently subdivided parcel creates a great opportunity in a great location for your new home. This lot features over 400' of road frontage with a gently sloping grade to a beautiful pond behind the build pad area. The parcel allows for a home that can be 50' front to back and over 100' wide. A raised slab or crawl space would work well on this lot.
- Type:
- Single Family
- Sq.Ft.:
- 2,405
- Status:
- Active
- Beds:
- 4
- Lot size:
- 0.33 Acres
- Year built:
- 2001
- Baths:
- 3.00
- MLS#:
- 10382227
- Subdivision:
- Stonebriar II
ADDITIONAL INFORMATION
Ready for you to move in! This charming home is in a desirable and convenient location! The spacious Primary Suite is located on the Main Level and features two generous walk-in closets. The Primary En Suite showcases two separate vanity areas, a soaking sub and a tiled separate shower! Also on the Main Level is the vaulted Family Room with a gas log fireplace along with the adjacent large open Dining Room area. The kitchen area boasts solid surface countertops, an inviting breakfast area, and a useful walk-in pantry along with Stainless Steel Appliances and the Mud/Laundry Room area has a Washer and Dryer ready for use! There is also a Guest Bath for everyone's use! Upstairs, you will find three additional Bedrooms, including one that could serve as a Bonus Room with custom built-ins, a Full Bathroom, and a versatile loft area-perfect for a home office or study space. Step outside to the screened-in patio with a grill, leading to a fenced backyard with a patio perfect for a firepit, making it the ultimate space for outdoor entertaining. The oversized two-car garage offers extra storage and functionality. There are hardwired security cameras with a monitor that puts the mind at ease! Other features are a 4-zoned sprinkler system and built-in surround sound speakers! This home is located within walking distance to top-rated schools and features fantastic community amenities, including a pool, playground, and tennis courts. This home is conveniently situated off GA Hwy 54, with close proximity to Trilith Studios, Peachtree City and Fayetteville! Additionally ** ALL FURNISHINGS ARE AVAILABLE FOR PURCHASE **
- Type:
- Single Family
- Sq.Ft.:
- 3,160
- Status:
- Active
- Beds:
- 4
- Lot size:
- 1.91 Acres
- Year built:
- 2021
- Baths:
- 4.00
- MLS#:
- 10381193
- Subdivision:
- GREELY PARK
ADDITIONAL INFORMATION
Beautiful "like new" home in sought after Whitewater School District. Situated on almost 2 acres with a long drive, this home is a must see. Walk through the 2-story entry to a spacious dining room to the left with wood beams, primary suite on main with double vanities, standalone soaker tub, tiled shower & walk-in closet. Main living area with brick fireplace open to kitchen & breakfast room Kitchen offers quartz countertops, island, farm sink overlooking private backyard, large pantry, laundry room, half bath with pedestal sink. Off breakfast area you will find an all-purpose room that can be used year around to enjoy nature. Upstairs features 3 large secondary bedrooms, hall bath with double vanity, large storage closet and oh did I mention the oversized bonus room that can be used for theater room, game room & a workout room. Tons of space. Outside is truly special with pecan trees, fruit trees, gorgeous colors blooming all the time. There is an outside storage/workshop building, fenced yard, firepit area and more.
- Type:
- Single Family
- Sq.Ft.:
- 2,949
- Status:
- Active
- Beds:
- 3
- Lot size:
- 1.4 Acres
- Year built:
- 2003
- Baths:
- 3.00
- MLS#:
- 10380382
- Subdivision:
- Horsemens Run
ADDITIONAL INFORMATION
Welcome to the perfect setting for life. This sought after ranch floor plan combined with extra large bedrooms and bathrooms makes this the perfect home for everyone. The property could be used as a double owner's suite. One bathroom is ADA accessible. It is vacant and move in ready complete with new upgraded paint and carpet. The home features a lovely sun room on the back of the house which would make an ideal home office or just a perfect spot to enjoy the peaceful, park like backyard. The property faces one of the many neighborhood parks. The landscaping is mature and pristinely well maintained. Upon entering the home, you are greeted with stunning arches, columns, and sweeping 15 foot ceilings. There is an oversized gas fireplace as the focal point in the large and inviting living room. This home has beautiful trim work and transom windows that is hard to find in new construction. The home is flooded with natural sunlight. The owners had a state of the art water filtration system installed. There is a cozy kitchen with gas cook top, stainless steel appliances, and granite countertops. This home has been a treasured oasis for years with only one owner. Ideally located in South Fayetteville, it is just minutes from top rated schools. The subdivision is charming, established, and well maintained. There is a huge gathering park in the center that the residents enjoy year round social activities for all ages. The pool, tennis courts, sidewalks make for a comfortable and relaxed lifestyle. Show this gem today!
- Type:
- Single Family
- Sq.Ft.:
- 3,400
- Status:
- Active
- Beds:
- 4
- Lot size:
- 1 Acres
- Year built:
- 2024
- Baths:
- 3.00
- MLS#:
- 10380332
- Subdivision:
- Warren Lake
ADDITIONAL INFORMATION
Amazing, New Construction In Desirable South Fayette County! 4 Bedroom/3 Full Bath Ranch Home! Hardwood Flooring & Neutral Carpet Throughout! Fabulous Gourmet Kitchen With All The Bells & Whistles! Custom Cabinets, Stainless Steel Appliances, Large Center Island, Solid Surface Counter Tops With Tons Of Storage! Hardwood Flooring & Neutral Carpet Throughout Home! Formal Dining Room! Oversized Family Room With Floor To Ceiling Stone Fireplace! Closets Primary Bedroom Has Luxiurious Primary Bath With 2 Vanities, Free Standing Tub, Huge Separate Stand Up Shower, & Massive Walk In Closet! 2 Large Additional Bedrooms On Main With Full Hall Bath! Expansive Laundry Room! 4th Bedroom... Upstairs Has Full Bathroom & 2 Fabulous Closets! All Bathrooms Have Designer Tile & Fixtures! Custom Lighting Throughout! Relaxing Covered Porch Out Back Overlooks Pond! Conveniently Located 15 Minutes From Trilith Studios, With Easy Access To I-75 & I-85 & The Airport! Schedule A Tour Today & Make This Dream Home Yours!!!
- Type:
- Single Family
- Sq.Ft.:
- 1,449
- Status:
- Active
- Beds:
- 3
- Lot size:
- 0.26 Acres
- Year built:
- 1995
- Baths:
- 3.00
- MLS#:
- 10375510
- Subdivision:
- Oak Hill
ADDITIONAL INFORMATION
Beautiful split level home in RiverCOs Edge Plantation Swim/Tennis community! This home has great curb appeal with nice landscaping and a clean stucco exterior. Inside has new lvp flooring in the kitchen and fresh neutral paint making it move-in ready! The kitchen has timeless white cabinets and a view to the great room! There is a nice great room with cozy fireplace and fantastic natural lighting! The master bedroom is oversized and has tray ceilings and the master bathroom has a separate shower and soaking tub. Entertaining is a breeze with the lovely back deck. This is a great home at an affordable price.
- Type:
- Single Family
- Sq.Ft.:
- 2,844
- Status:
- Active
- Beds:
- 4
- Lot size:
- 1.2 Acres
- Year built:
- 1972
- Baths:
- 3.00
- MLS#:
- 10373454
- Subdivision:
- None
ADDITIONAL INFORMATION
Well maintained, 4 sided Brick- 4 bedroom, 2 bathroom, Ranch style home on partial basement located in a very desired & quiet neighborhood. This property sits on 1.20 Acs Level Lot. Great Schools, Additional features include, Partial Basement with its own entrance, Screened in Porch, Detached building which could be used as a Man Cave or Apartment, Detached Garage, Fenced in Yard. Will not Last Long
$949,000
282 Goza Road Fayetteville, GA 30215
- Type:
- Single Family
- Sq.Ft.:
- 4,467
- Status:
- Active
- Beds:
- 5
- Lot size:
- 13.84 Acres
- Year built:
- 2010
- Baths:
- 5.00
- MLS#:
- 10372418
- Subdivision:
- None
ADDITIONAL INFORMATION
Welcome to this beautiful 4 sided brick home nestled among mature trees. This property offers a serene escape from the city while being close enough to everything you need. 4 beds (plus a a few bonus rooms) 5 Bathrooms Offering a stunning array of updates, this residence is the perfect blend of modern style and comfort. Step inside to discover all- neutral paint palette and luxurious hardwood floors that create a warm and inviting atmosphere throughout. The home features windows that flood each room with natural light, illuminating the all-white kitchen- a true centerpiece of the home. Situated on a spacious 13 acre lot, the backyard offers ample space for gardening, entertaining by the pool and hot tub, fishing in the creek, riding all terrain vehicles or simply enjoying outdoor activities with family and friends. The oversized garage provides room for 3 cars and storage. This house has it all including it's own sound booth for recording. Conveniently located within Whitewater School district offering easy access to Fayetteville, Peachtree City, and Senoia this home offers the ideal combination of convenience and comfort. Don't Miss your chance to make this charming residence your own!
- Type:
- Single Family
- Sq.Ft.:
- 3,687
- Status:
- Active
- Beds:
- 5
- Year built:
- 2024
- Baths:
- 4.00
- MLS#:
- 7449779
- Subdivision:
- Riverbend Overlook
ADDITIONAL INFORMATION
Step into luxury and comfort with this exceptional Meridian II floor plan, crafted by DRB Homes and nestled in the highly desirable Riverbend Overlook community of Fayetteville. This meticulously designed home seamlessly blends elegance with functionality. The Meridian II boasts a striking craftsman exterior that exudes charm and sophistication. Inside, the open-concept layout features 5 spacious bedrooms and 4 full bathrooms, including two luxurious owner’s suites—one conveniently located on the main level and another on the upper floor. The home’s heart is its gourmet kitchen, complete with stunning quartz countertops, a generous island ideal for entertaining, high-quality cabinetry, and stainless steel appliances. A spacious walk-in pantry provides ample storage for all your culinary needs. The formal dining room, adorned with a coffered ceiling, offers an elegant space for gatherings. The expansive living area is bathed in natural light, enhancing its warm and inviting ambiance. Upstairs, a welcoming loft area leads to the secondary owner’s suite, which features a cozy sitting room. The owner’s bath is a true retreat, equipped with a soaking tub and a large walk-in shower. Additional highlights include a three-car garage, offering plenty of space for vehicles and storage. Please note: The main photo displayed is a rendering of the actual home. Interior photos are from a previously built home and may differ from the actual property. Don’t miss your chance to experience the thoughtfully designed Meridian II floor plan, where every detail is crafted for comfort and style. Schedule your tour today and immerse yourself in the Riverbend Overlook lifestyle!
- Type:
- Single Family
- Sq.Ft.:
- 3,426
- Status:
- Active
- Beds:
- 5
- Lot size:
- 1.52 Acres
- Year built:
- 2022
- Baths:
- 3.00
- MLS#:
- 10369548
- Subdivision:
- Barbara Place
ADDITIONAL INFORMATION
Gorgeous Home in Barbara Place, built 2022. HUGE front yard, HUGE backyard, and NO HOA!!! The Rosewood plan has a very open floorplan on the main floor with tons of windows for natural lighting. The main floor has a bedroom and a full bath. Other features include Bay Windows, Stainless Steel Appliances with Double-Ovens, Granite countertops, covered back patio, and too many other features to list... The stairs are hardwood, and the upstairs has a bonus Media room as well as a HUGE owner's suite... This home also has a 3-car garage with an additional parking space. MUST-SEE !!!
- Type:
- Single Family
- Sq.Ft.:
- 3,403
- Status:
- Active
- Beds:
- 6
- Lot size:
- 1.04 Acres
- Year built:
- 2020
- Baths:
- 4.00
- MLS#:
- 10369232
- Subdivision:
- Atkins Place
ADDITIONAL INFORMATION
Two Master Suites, a MUST see! Welcome to your dream home located in Atkins Place subdivision, Fayette County! This home boasts an array of features and upgrades, starting with a stunning two-story foyer that sets the tone for modern contemporary living. This spacious open floor plan offers six bedrooms and four full baths, perfect for a growing family, multi-generational living and also for entertaining guests. This home features Two Master Suites. The main level has a master bedroom with coffer ceilings and bay window. Bonus room/bedroom located on the main level. Lots of natural light and open windows throughout the home with a beautiful dining room area, eat in kitchen, kitchen island and breakfast area. Take the staircase to three spacious bedrooms, laundry room, loft for entertaining, and the second grand master bedroom with a built in fireplace. Additional features include a beautiful covered tiled porch with ceiling fan and massive backyard space, great for entertaining. Exterior features to include concrete curbing around exterior of home, tiled walkway leading to backyard and patio, garden located at the back of home, 6-zone sprinkler system, exterior lighting (elevate lighting and LED accent lighting), flood lights. This home is move in ready: freshly painted and carpet cleaned. Just minutes from McCurry Park Fayetteville off County Line Rd and shopping at the Fayette Pavillion. Schedule your showing today! Don't miss out on calling this paradise oasis your new home.
- Type:
- Single Family
- Sq.Ft.:
- 2,465
- Status:
- Active
- Beds:
- 3
- Lot size:
- 1 Acres
- Year built:
- 2024
- Baths:
- 3.00
- MLS#:
- 10368933
- Subdivision:
- Paislee Park
ADDITIONAL INFORMATION
On the fence about making a move? The Seller is offering UP TO $13,000 towards closing costs/rate buy-downs! Welcome to the Alexander plan by New Leaf Homes, LLC. With approximately 2,500 square feet of living space, this beautifully designed 3-bedroom, 2.5-bath ranch plan combines modern elegance with functional living. This home features an open concept layout, highlighted by a spacious primary bedroom on the main floor, perfect for comfortable living. Step into the inviting family room, where a stunning 42" wood-burning fireplace with a cedar mantel and stone surround serves as a focal point, creating a warm and welcoming atmosphere. The main floor boasts 10-foot ceilings, engineered hardwood flooring in common areas, and plush Mohawk carpeting in all bedrooms, providing a perfect blend of style and comfort. The chef-inspired kitchen is a true highlight, featuring designer cabinets- painted-with a decorative hood, quartz countertops, and a stylish tiled backsplash. Equipped with stainless steel appliances, including a 36" freestanding electric range w/true convection and air fry, dishwasher, microwave, and 30' oven, this kitchen is designed for both functionality and aesthetics. A double trash pullout and a stainless steel undermount sink with a garbage disposal add convenience to your cooking experience. Retreat to the primary suite, where luxury meets practicality with designer cabinets, quartz countertops, and elegant fixtures. The primary bathroom features an elegant shower with a niche, a frameless shower door, and designer tile selections, ensuring a spa-like experience. Comfort height toilets and stylish mirrors complete this serene space. Secondary bathrooms are equally impressive, offering designer cabinets, quartz countertops, and designer tile flooring, along with a beautifully tiled tub with a niche. The exterior of the home showcases stunning architectural design, complemented by an expanded 2-car garage with 8' tall doors, ensuring both functionality and curb appeal. With thoughtful details throughout, including Schlage lever door hardware, 6" baseboards, 8' tall interior doors, and Sherwin Williams designer paint, this ranch plan is designed for modern living. Don't miss your chance to make this exquisite home your own! Please note: Photos within this listing are stock photos provided by the builder. Final results will vary by plan and selections. Actual photos coming soon.
- Type:
- Single Family
- Sq.Ft.:
- 6,150
- Status:
- Active
- Beds:
- 6
- Lot size:
- 2.5 Acres
- Year built:
- 1988
- Baths:
- 6.00
- MLS#:
- 10366261
- Subdivision:
- Royal Ridge
ADDITIONAL INFORMATION
As close to new as it gets!! And, this list price is below the current appraisal value! Completely updated brick ranch home on full basement sits on a corner, 2.5 acre lot in lovely Royal Ridge. Plenty of trees and natural landscaping; convenient to shopping, restaurants and located just south of the Fayetteville Courthouse Square. Four-sided brick with a total of 6 bedrooms, 4 full and 2 half baths. The main level has a living room with vaulted ceiling, gas starter fireplace, dining room, primary suite with huge closet and a to die for primary bath. The kitchen is the cook's dream...there are cabinets for everything you need in your kitchen. A beautiful granite countertop, gas cooktop, plenty of seating, extended counterspace to prepare your meals. Off the kitchen is a large laundry/mud room with cabinets, counter and a hidden wall ironing board. The back deck has a covered walkway that extends almost the entire length of the house and opens to a ramp into the back yard and an extra-large open deck area perfect for large gatherings or your private time. The second story consists of two additional bedrooms, two additional rooms and a full bath, living area, hobby area and closets for additional storage space. There is also additional storage in a walk up attic area. The almost finished terrace level has an additional bedroom with a private bath and fireplace in the family/multipurpose room. A huge workshop area and half bath are also featured on this level. There are so many other features of this amazing property, some are all new windows, renovated primary bath, two new HVAC units, tankless water heater, the list goes on and on. Did I mention there are 7 walk-in closets??!!! This is a property you do not want to miss seeing. Whitewater School District.
- Type:
- Single Family
- Sq.Ft.:
- 2,222
- Status:
- Active
- Beds:
- 3
- Year built:
- 2006
- Baths:
- 2.00
- MLS#:
- 10365627
- Subdivision:
- Emory Springs
ADDITIONAL INFORMATION
Location and charm will make you fall in love with this open floor plan ranch style home in age restricted Emory Springs Subdivision. Complete with 3 bedrooms and 2 bathrooms, this Bob Adams home has a great layout with plenty of natural light and wide-open space. Just bring your belongings and start to enjoy yourself because the yard work is maintained by your Homeowner's Association. Never cut your lawn or clean your gutters again; just sit back on your screened porch and enjoy some figs from your tree in the backyard. This quiet neighborhood is located directly across from Fayette Piedmont Hospital and the Togwatee Village with restaurants and shops to enjoy. Also, the new multi-use path gives golfcart access to the hospital and schools (Cleveland & Bennett's Mill). The home features central vacuum, corian counters in kitchen, a double-sided look thru gas fireplace, keeping room, open floorplan, huge laundry room, heavy trim and much more. This home is move in ready and waiting for its new owner.
- Type:
- Single Family
- Sq.Ft.:
- 3,632
- Status:
- Active
- Beds:
- 5
- Lot size:
- 1.07 Acres
- Year built:
- 2013
- Baths:
- 4.00
- MLS#:
- 10361935
- Subdivision:
- The Canoe Club
ADDITIONAL INFORMATION
Step into this beautifully crafted 5-bedroom, 3.5-bathroom home in the desirable Canoe Club community-a perfect blend of classic craftsmanship and contemporary design. This home offers a spacious retreat filled with thoughtful details and modern comforts. The open-concept layout greets you with rich LVP flooring that seamlessly connects the main living areas, creating a warm and inviting atmosphere. The kitchen serves as the heart of the home, featuring stainless steel appliances, a walk-in pantry, and a butler's breezeway that conveniently leads to the formal dining area. Solid surface countertops and a cozy breakfast nook enhance the space, while the family room invites you to relax by the gas log fireplace, framed by a decorative mantle and large windows that flood the room with natural light. Venture outside to the covered patio, where an outdoor fireplace provides the perfect setting for year-round enjoyment. Whether you're hosting friends or savoring a quiet evening, this space offers a perfect blend of comfort and charm. The main floor is also home to the master suite, a private sanctuary complete with dual vanities, a whirlpool tub, a separate shower, and dual closets, ensuring ample space and privacy. Upstairs, you'll find a versatile bonus room that can adapt to your needs, along with a bedroom that includes a private bath and walk-in closet. Three additional bedrooms share a well-appointed Jack-and-Jill bathroom, providing plenty of space for family or guests. The backyard is a private oasis, extending into a serene wooded area that offers a peaceful escape from the bustle of daily life. As a resident of The Canoe Club, you'll enjoy access to exceptional amenities, including tennis courts, a swimming pool, a 24-hour fitness center, and two lakes perfect for fishing, kayaking, and canoeing. Plus, you're just a mile from Piedmont-Fayette Hospital and minutes away from Trillith Studios, making this an ideal location for convenience and luxury living.
- Type:
- Land
- Sq.Ft.:
- n/a
- Status:
- Active
- Beds:
- n/a
- Lot size:
- 29.18 Acres
- Baths:
- MLS#:
- 10358297
- Subdivision:
- None
ADDITIONAL INFORMATION
PERFECT OPPORTUNITY! Possibility for a large ESTATE PROPERTY/HOME, or small development. Formerly YMCA/Fayette Family Play Park/now Adventure Fayette, LLC. Property consist of 29.18 acres, several older structures on the property; could possible be salvaged; but in poor condition with no value placed on the structures. An large open-steel pavilion (fairly good shape) with concrete floor & metal room (appx. 10,000 sq. ft.; older home, a bath house, ect. Some open pasture, wooded, numerous asphalt park spaces. This parcel of land is in the cul-de-sac on Huiet Road - Canoe Club "back entrance" is in this cul-de-sac. PLEASE SEE DOCUMENTS FOR PLATS, ASSEMBLAGE, ETC. Call for additional information.
$1,499,900
1831 Highway 92 S Fayetteville, GA 30215
- Type:
- Single Family
- Sq.Ft.:
- 5,728
- Status:
- Active
- Beds:
- 5
- Lot size:
- 13.6 Acres
- Year built:
- 2006
- Baths:
- 6.00
- MLS#:
- 10357278
- Subdivision:
- None
ADDITIONAL INFORMATION
Welcome to 13.6 Acres of Luxury and Serenity in the Heart of the Whitewater School District! Priced over $300K below appraised value, this meticulously maintained property offers unparalleled privacy and a picturesque setting, making it a forever home. As you drive down the private, gated driveway, you'll be captivated by the stunning surroundings. The circular driveway leads to a large front porch. Enter through the front door into a breathtaking foyer illuminated by natural light from expansive windows. To your right, a cozy library with built-in bookshelves, a chandelier, and floor-to-ceiling windows awaits. The foyer opens to a formal living room with vaulted ceilings, built-in shelves, and a beautiful fireplace. The open-concept family room, gourmet kitchen, and dining room feature vaulted ceilings and floor-to-ceiling windows showcasing the gorgeous backyard. The family room's stone fireplace and wood-paneled ceilings create a cozy atmosphere. The chef's kitchen boasts a Thermador stovetop and indoor grill, double ovens, a KitchenAid dishwasher and refrigerator, a custom vent hood, a walk-in pantry, a bar, and a large L-shaped island perfect for entertaining. The dining area, ideal for family gatherings, leads directly to the backyard. Off the kitchen is a laundry room and half bath, with access to the three-car, side-entry garage. The grand master suite features tray ceilings and private access to a screened-in porch. The spa-like primary bathroom includes a soaking tub, walk-in shower, dual vanities, and a custom walk-in closet. Adjacent to the primary bathroom is a private office and an additional bedroom. The downstairs also includes two more bedrooms, a full bathroom with dual vanities, and a half bath for guests. Upstairs, a loft with theater lighting overlooks the family room. The loft leads to another bedroom, a full bathroom, multiple closets, and a large bonus room perfect for a media or game room. Further upstairs, you'll find another bedroom, an additional room with ample closet space, and another full bathroom. The outdoor spaces are a true highlight, featuring a back porch with a covered area and fan, an outdoor dining space, and a sauna. The in-ground pool with a beach entrance, hot tub, and swim-up bar connects to a full outdoor kitchen with a grill, Big Green Egg, sink, stovetop, and Bull refrigerator, perfect for entertaining. Additional outdoor features include a screened-in porch, a play area with a playset and trampoline, and a landscaped lawn leading to a pond stocked with carp and catfish. The 13.6-acre property also includes an outbuilding and offers convenient access to Fayetteville, Peachtree City, and the Atlanta airport. Don't miss the chance to make this dream property yours-schedule a showing today!
- Type:
- Single Family
- Sq.Ft.:
- n/a
- Status:
- Active
- Beds:
- 5
- Lot size:
- 0.17 Acres
- Year built:
- 1987
- Baths:
- 4.00
- MLS#:
- 10353813
- Subdivision:
- Royal Ridge
ADDITIONAL INFORMATION
Property is located in the esteemed Whitewater School District. Meticulously remodeled 5 bedrooms and 3 1/2 bathrooms with hardwood floors. Property has 2 Primary Suites, one on the main level and one upstairs with a fireplace. Both Primary Suites have all new luxurious soaking tubs, walk in showers, oversized rain head and hand held sprayer, along with dual vanities. Brand new Kitchen with soft close drawers, quartz counter tops, and new Samsung appliances. Home shows like a new home. This home combines practical living with elegant design.
- Type:
- Single Family
- Sq.Ft.:
- 4,920
- Status:
- Active
- Beds:
- 6
- Year built:
- 2001
- Baths:
- 5.00
- MLS#:
- 10350258
- Subdivision:
- Highland Park
ADDITIONAL INFORMATION
Welcome to your dream home at 510 Virginia Highlands, nestled in the charming city of Fayetteville, Georgia! This stunning residence combines elegance with modern comfort, offering a perfect blend of style and functionality. With well over 4,000 square feet of living space, this home provides ample room for both relaxation and entertaining. Highland Park is a meticulously-maintained, well-established neighborhood just minutes from downtown Fayetteville, parks, and shopping centers. You'll enjoy the convenience of city living and the comfort of community. You will be wowed once you enter the stunning foyer with 2-story ceiling and double stairways. To your left is a gorgeous great room with a ton of natural light perfect for a sitting room, office, or play room. To your right is a formal dining room directly off the kitchen. Your large kitchen features plenty of counterspace, cabinets, a separate pantry, and even an area large enough for additional seating. Off the kitchen is an accommodating bedroom and full bathroom. The large living room looking into the kitchen is perfect for entertaining or watching the kids while you cook. Additionally, the 2-story deck will be your perfect outdoor oasis providing the ease of going straight into your kitchen to grab a snack or coffee. Heading upstairs, you'll be in awe of your stunning view out of the huge window halfway up offering additional natural light. Upstairs, the primary bedroom boats trey ceilings and a double-door entrance with an elegant view of the chandelier in the foyer. The en-suite bathroom includes a private water closet, huge tub with a bubble window, and a separate shower with a brand-new, glass shower door. Down the hall, you have two more bedrooms, a shared full bathroom, and another bedroom with en-suite bathroom, bringing the total to four bedrooms and three bathrooms upstairs! In your massive, finished basement, you'll have so much space to use your imagination. There is a full bathroom and bedroom with a big, walk-in closet. There are also two smaller rooms and two larger rooms ready for your personal touches. A separate entrance leads you to a good-size patio under the deck extending your outdoor space. The massive, fenced-in backyard will have you feeling like you're living in the most private setting. Do not miss out on your opportunity to own a piece of Fayetteville's finest, most affordable real estate. Call/text Candace at (404)-422-0253 to schedule an easy showing today!
- Type:
- Land
- Sq.Ft.:
- n/a
- Status:
- Active
- Beds:
- n/a
- Lot size:
- 19.6 Acres
- Baths:
- MLS#:
- 7429209
ADDITIONAL INFORMATION
In close proximity to Trillith studios, Peachtree City, and approximately 20 miles from the Atlanta Airport. Also, Senoia is only a short drive. Must get approval from listing agent before showing the land.There is access to public water.
- Type:
- Single Family
- Sq.Ft.:
- 5,723
- Status:
- Active
- Beds:
- 5
- Lot size:
- 6.2 Acres
- Year built:
- 2000
- Baths:
- 6.00
- MLS#:
- 10348282
- Subdivision:
- Woolsey Woods
ADDITIONAL INFORMATION
Chestnuts roasting on an open fire for the holidays can happen!! Line up the stockings on the amazing fireplace and rock around the tree in the sunroom in your new home! 6+ acres with 450 ft frontage on Lake Horton in sought after Fayette Co. Gated and fenced for privacy, wooded trails, firepit, plenty of room to fish/kayak, and sunset views from the deck or patio. If that's not enough, a wrap around rocking chair front porch is accessed from the covered walkway off the garage. Step into the foyer with a grand stair entrance that leads to a great room with massive custom stone fireplace and real hardwood floors. Main level also boasts of a sunroom/den, office, 1/2 bath, guest bedroom with en suite bath, kitchen, extra large pantry/laundry, breakfast area, and large master with walk-in closet, custom bath and shower. Head upstairs to a second sitting area and two more bedrooms w/ en suite baths. Invite your friends to the basement entertainment/game room to watch the game. Basement also has another very large suite (br/bath/cedar lined closet), and a large workshop area as well as a large boat room/mower storage room. Home has a generator system as well as two hot water heaters, new roof. Negotiable: john boat, tractor, equipment. Your personal get-a-way and yet close to all Metro Atl activities, 35 min to airport, 20 to Trilith Studios, and 15 min to Piedmont Fayetteville. You can be home for the holidays!

The data relating to real estate for sale on this web site comes in part from the Broker Reciprocity Program of Georgia MLS. Real estate listings held by brokerage firms other than this broker are marked with the Broker Reciprocity logo and detailed information about them includes the name of the listing brokers. The broker providing this data believes it to be correct but advises interested parties to confirm them before relying on them in a purchase decision. Copyright 2025 Georgia MLS. All rights reserved.
Price and Tax History when not sourced from FMLS are provided by public records. Mortgage Rates provided by Greenlight Mortgage. School information provided by GreatSchools.org. Drive Times provided by INRIX. Walk Scores provided by Walk Score®. Area Statistics provided by Sperling’s Best Places.
For technical issues regarding this website and/or listing search engine, please contact Xome Tech Support at 844-400-9663 or email us at [email protected].
License # 367751 Xome Inc. License # 65656
[email protected] 844-400-XOME (9663)
750 Highway 121 Bypass, Ste 100, Lewisville, TX 75067
Information is deemed reliable but is not guaranteed.
Fayetteville Real Estate
The median home value in Fayetteville, GA is $387,000. This is lower than the county median home value of $416,500. The national median home value is $338,100. The average price of homes sold in Fayetteville, GA is $387,000. Approximately 66.89% of Fayetteville homes are owned, compared to 30.22% rented, while 2.89% are vacant. Fayetteville real estate listings include condos, townhomes, and single family homes for sale. Commercial properties are also available. If you see a property you’re interested in, contact a Fayetteville real estate agent to arrange a tour today!
Fayetteville, Georgia 30215 has a population of 18,633. Fayetteville 30215 is less family-centric than the surrounding county with 28.37% of the households containing married families with children. The county average for households married with children is 32.55%.
The median household income in Fayetteville, Georgia 30215 is $73,998. The median household income for the surrounding county is $96,084 compared to the national median of $69,021. The median age of people living in Fayetteville 30215 is 42.9 years.
Fayetteville Weather
The average high temperature in July is 89.6 degrees, with an average low temperature in January of 32.4 degrees. The average rainfall is approximately 49.3 inches per year, with 1.8 inches of snow per year.


