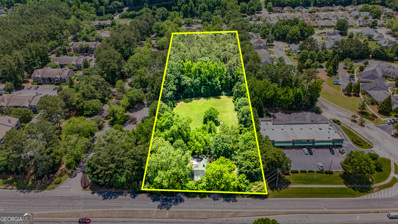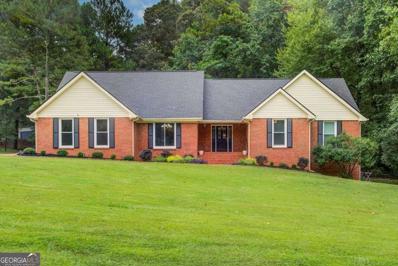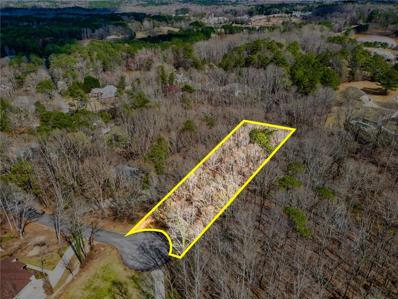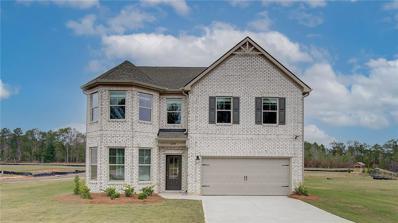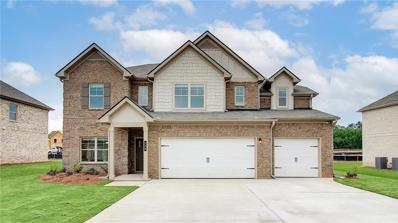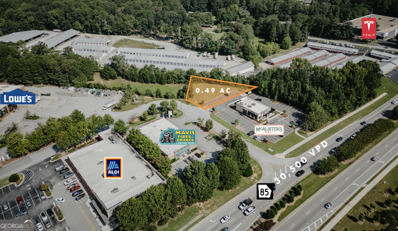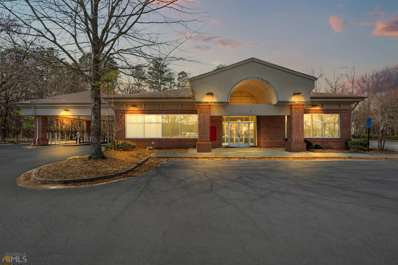Fayetteville GA Homes for Rent
- Type:
- Office
- Sq.Ft.:
- n/a
- Status:
- Active
- Beds:
- n/a
- Lot size:
- 5.8 Acres
- Year built:
- 1986
- Baths:
- MLS#:
- 7393822
ADDITIONAL INFORMATION
Breathe new life into your workday at this recently renovated second-floor office! Fresh paint and new flooring create a bright and inspiring atmosphere to maximize your productivity. The office itself is a comfortable 12' x 14', offering a perfect blend of personal space and collaboration potential. Plus, enjoy the convenience of a shared break room, a first-floor conference room for important meetings, and easily accessible bathrooms. And the best part? Internet, water, and electricity are all included, so you can focus on what matters most - running your business!
- Type:
- Land
- Sq.Ft.:
- n/a
- Status:
- Active
- Beds:
- n/a
- Lot size:
- 0.95 Acres
- Baths:
- MLS#:
- 10303063
- Subdivision:
- Allenwood Estates
ADDITIONAL INFORMATION
Residential lot at the end of a Cul-de-sac in an established subdivision in the middle of Fayetteville.
- Type:
- General Commercial
- Sq.Ft.:
- 1,367
- Status:
- Active
- Beds:
- n/a
- Lot size:
- 3 Acres
- Year built:
- 1911
- Baths:
- MLS#:
- 10300888
ADDITIONAL INFORMATION
PRIME FAYETTEVILLE LOCATION - 3 +/- ACRES. Level lot. Tons of potential. City of Fayetteville says this property qualifies for Neighborhood Commercial zoning or Office and Institutional zoning, currently zoned residential. See uploaded documents for more information on City of Fayetteville's Unified Development Ordinance. Currently there is an occupied home on the property that has no value. High speed internet available. Currently on septic and well. APPOINTMENT ONLY.
- Type:
- Single Family
- Sq.Ft.:
- 2,600
- Status:
- Active
- Beds:
- 3
- Year built:
- 1986
- Baths:
- 3.00
- MLS#:
- 10275555
- Subdivision:
- None
ADDITIONAL INFORMATION
Welcome to Northridge Subdivision located less than 15 minutes from Hartsfield Jackson Airport and roughly 25 minutes from Downtown Atlanta. This customed built ranch 4-sided brick home has new hardwood floors, recessed lights, a private office, stunning formal living, dining, and sunroom with a dual fireplace. You will enjoy the luxury of the oversized kitchen with plenty of natural sunlight and glass sliding doors. This house has a new roof, new windows, and new granite throughout. Enjoy your tea while entertaining in the oversized back yard. Finish the basement and make it your dream HOME! This beauty is a must see.
- Type:
- Land
- Sq.Ft.:
- n/a
- Status:
- Active
- Beds:
- n/a
- Lot size:
- 4.1 Acres
- Baths:
- MLS#:
- 10272048
- Subdivision:
- None
ADDITIONAL INFORMATION
Potential Commercial -Large Lot
- Type:
- Land
- Sq.Ft.:
- n/a
- Status:
- Active
- Beds:
- n/a
- Lot size:
- 1.01 Acres
- Baths:
- MLS#:
- 10267625
- Subdivision:
- Franklin Farms Iv
ADDITIONAL INFORMATION
BEAUTIFUL ACRE PLUS LOT with rolling terrain. Lot features hardwood trees, serene setting, tucked away at the back of this subdivision. You would think of the mountains and wonderful surroundings. Bring your builder or we could recommend one. Call for details or check documents for additional information. Thanks, Dave.
- Type:
- Land
- Sq.Ft.:
- n/a
- Status:
- Active
- Beds:
- n/a
- Lot size:
- 3.86 Acres
- Baths:
- MLS#:
- 7349516
- Subdivision:
- NA
ADDITIONAL INFORMATION
Beautiful 3.85 acre wooded lot. Currently zoned A4.
- Type:
- Land
- Sq.Ft.:
- n/a
- Status:
- Active
- Beds:
- n/a
- Lot size:
- 1.09 Acres
- Baths:
- MLS#:
- 7347798
- Subdivision:
- Martga's Vineyard
ADDITIONAL INFORMATION
Welcome to your canvas of possibilities! This sprawling one-acre lot, situated within Martha's Vineyard subdivision, offers the perfect foundation for your dream home. Tucked away in a tranquil cul-de-sac, experience the utmost privacy and serenity, making it an ideal retreat from the hustle and bustle of everyday life. And here's the icing on the cake - this coveted lot is situated in a no HOA neighborhood, offering you the freedom to build and customize your home without the constraints of a homeowners' association. Say goodbye to restrictive regulations and hello to limitless possibilities! PERC Test completed on land, email agent for copies. *Land back on market due to no fault of the seller.*
- Type:
- Land
- Sq.Ft.:
- n/a
- Status:
- Active
- Beds:
- n/a
- Lot size:
- 12.7 Acres
- Baths:
- MLS#:
- 10247193
- Subdivision:
- Rivers Lake Estates
ADDITIONAL INFORMATION
Welcome to River Lake Estates, an exclusive private gated community with an amazing opportunity to build your dream home! This serene 12.7-acre lot has been partially cleared, is completely walkable, and the utilities are available at the road. The lake dam has recently been repaired and is ready for fishing, swimming, canoeing, etc. Imagine settling down and building your dream oasis in one of Georgia's most desirable counties. Close access to I-85, shopping, local eateries, and Hartsfield-Jackson International Airport. The land has been surveyed and is ready for you to create your dream hideaway.
$3,900,000
950 Sandy Creek Road Fayetteville, GA 30214
- Type:
- Single Family
- Sq.Ft.:
- 1,915
- Status:
- Active
- Beds:
- 3
- Lot size:
- 48 Acres
- Year built:
- 1984
- Baths:
- 2.00
- MLS#:
- 20167602
- Subdivision:
- None
ADDITIONAL INFORMATION
Great New Price Adjustment 11-20-24...$3.9M Experience the perfect blend of rural tranquility and modern convenience with this exceptional 48+/- acre farm/ranch for sale in Fayetteville, GA. This expansive property offers a harmonious mix of open fields and wooded areas, providing a picturesque setting for your dream home, new home development or agricultural pursuits. Featuring not just one, but three houses, this property offers versatility and potential for various uses. Whether you're seeking a private estate, a family compound, or an investment opportunity, this farm has you covered. Conveniently located just 2 miles from Trilith Studios, this property is a haven for those in the entertainment industry or anyone looking to be close to the thriving cultural hub. Imagine the possibilities of living in a serene environment while still having easy access to the vibrant energy of the studios. Don't miss the chance to make this 48 +/- acre farm/ranch your own, where the beauty of nature meets the allure of modern living. Contact me for more details and to schedule a viewing today! This property is to be sold in conjunction with 962 Sandy Creek Rd. and 968 Sandy Creek Rd. All three tracts combined equal 48+/- acres. Seller will not separate the tracts. NO BLIND OFFERS...
- Type:
- Single Family
- Sq.Ft.:
- 3,184
- Status:
- Active
- Beds:
- 5
- Lot size:
- 0.16 Acres
- Year built:
- 2024
- Baths:
- 3.00
- MLS#:
- 7324392
- Subdivision:
- Dixon Farms
ADDITIONAL INFORMATION
Welcome home to Dixon Farm community in sought after Fayetteville - by DRB Homes! No detail is left behind in this beautiful single-family home, featuring an exquisite brick, along with fiber cement exterior. Our spacious Everest III plan on slab features 5 bedrooms, 3 full bathrooms, a formal living room and dining room with designer trim package and coffered ceiling. Luxury vinyl plank flooring throughout the main level, on the stairs and in all the bathrooms. The stunning kitchen features an expansive island with quartz countertops and a gourmet kitchen with stainless steel double oven appliances and separate gas cooktop, along with a spacious walk-in pantry. Upstairs you will find a spacious primary suite with sitting room, dual closets, quartz countertops, large tile shower and separate soaking tub with tile tub surround in the bathroom. Whole house blinds, garbage disposal and garage door opener included. Please note: Photos/virtual tours are of a decorated model or spec home.
- Type:
- Single Family
- Sq.Ft.:
- 3,080
- Status:
- Active
- Beds:
- 5
- Year built:
- 2024
- Baths:
- 3.00
- MLS#:
- 7324258
- Subdivision:
- Dixon Farms
ADDITIONAL INFORMATION
DRB HOMES New Home Available! Under Construction! The Abigail II - A beautiful 5 Bedrooms 3 bath CRAFTSMAN style floorplan with 3 car garage!! This open floor plan home features a open foyer, Shadow box trim that welcomes you into an inviting and spacious great room. The formal dining room offers shadow box trim and coffer ceilings. The Kitchen has a center island with Quartz countertops huge walk in pantry. The kitchen opens to the Great Room which is perfect for entertaining. Stainless Steel Appliances. Bedroom on the main floor plus a full bathroom. The owner suite and secondary bedrooms are all spacious. For a continuous look, luxury Vinyl Planks are included throughout the main floor and on stairs. The owner's bathroom offers a spa bath with double vanities with quartz countertops, separate shower and garden tub. 2" Faux Blinds included. Garage Door Opener included. Open concept kitchen w, island, breakfast area and great room with fireplace. Near Downtown Fayetteville. Stock Photos (Not Actual Home)
- Type:
- Land
- Sq.Ft.:
- n/a
- Status:
- Active
- Beds:
- n/a
- Lot size:
- 1 Acres
- Baths:
- MLS#:
- 20162643
- Subdivision:
- Country Lake
ADDITIONAL INFORMATION
In the heart of the desirable "Country Lake" Subdivision, this prime buildable lot beckons to builders, investors, and homeowners alike. Craft your dream residence or seize the opportunity to create a lucrative investment. Situated amidst a thriving family-friendly neighborhood boasting upscale homes, this lot offers easy access to utilities and is a stone's throw away from Hartsfield-Jackson Airport, Fayetteville, Fayette Pavilion, and Trilith Studios. Enjoy the convenience of nearby parks, retail hubs, and charming local eateries, all with seamless access to 285 and 85 south.
- Type:
- Land
- Sq.Ft.:
- n/a
- Status:
- Active
- Beds:
- n/a
- Lot size:
- 2.6 Acres
- Baths:
- MLS#:
- 20162630
- Subdivision:
- Legacy Hills
ADDITIONAL INFORMATION
Prime residential land awaiting your vision! Located in the coveted 'Legacy Hills' gated community, this buildable lot is a haven for homeowners, investors, or builders looking to craft their dream home or an investment property. With available utilities at the street, seize the opportunity to create your own oasis just moments from Hartsfield-Jackson Airport, Fayetteville, Fayette Pavilion, and the thriving Town of Trilith. Looking for more space? Expand your dreams by acquiring parcels #130505002 and #130505003, totaling a generous 10.5 acres for added privacy and potential.
- Type:
- Land
- Sq.Ft.:
- n/a
- Status:
- Active
- Beds:
- n/a
- Lot size:
- 7.91 Acres
- Baths:
- MLS#:
- 20162633
- Subdivision:
- Legacy Hiils
ADDITIONAL INFORMATION
Prime residential land awaiting your vision! Located in the coveted 'Legacy Hills' gated community, we combined two parcels for a total 7.91 acre estate lot, a haven for homeowners, investors, or builders looking to craft their dream home or an investment property. With available utilities at the street, seize the opportunity to create your own oasis just moments from Hartsfield-Jackson Airport, Fayetteville, Fayette Pavilion, and the thriving Town of Trilith. Looking for more space? Expand your dreams by acquiring parcel #130505001 totaling a generous 10.5 acres for added privacy and potential.
- Type:
- Land
- Sq.Ft.:
- n/a
- Status:
- Active
- Beds:
- n/a
- Lot size:
- 0.49 Acres
- Baths:
- MLS#:
- 10229825
- Subdivision:
- Fville
ADDITIONAL INFORMATION
~.49 Acre Lowe's Outparcel Available - adjacent to McAlister's Deli
- Type:
- Single Family
- Sq.Ft.:
- 1,611
- Status:
- Active
- Beds:
- 3
- Lot size:
- 4.9 Acres
- Year built:
- 1967
- Baths:
- 2.00
- MLS#:
- 20133778
- Subdivision:
- None
ADDITIONAL INFORMATION
GREAT OPPORTUNITY for your future business venture can be found in this 4.9 acre tract of land situated between Peachtree City and Fayetteville. Adjacent to this property is the new "Gym Sports Academy"; a 22000 sq. ft. facility on almost 9 acres. This opportunity is in the fast growing Highway 54 corridor, offering several new businesses, Piedmont of Fayette Hospital, medical facilities, shopping & dining areas; plus less than 2 miles to Pinewood Studios; the NEW Data Center Complex @ Tyrone Rd. & Hwy 54 West; UPCOMING U.S. Soccer Complex and MUCH MORE! Featured on this property is a solid 4-sided brick ranch that is well-kept and numerous outbuildings, barns, sheds, etc. The land is fairly level, some woods and some open. Possibility of additional land could be assembled. Currently the property is zoned agricultural/residential; but target is light commercial - Office/Institutional, etc. Adjacent property is a large new gym other properties are targeted for Medical/Professional use. for contract purposes submit all offers in ONE PDF FORMAT. Please call for additional information.
- Type:
- General Commercial
- Sq.Ft.:
- 4,947
- Status:
- Active
- Beds:
- n/a
- Lot size:
- 1.95 Acres
- Year built:
- 2001
- Baths:
- MLS#:
- 20109174
ADDITIONAL INFORMATION
Welcome to your new business location! This modern, freestanding commercial building was formerly a Bank of America and is now available for sale ore lease. Boasting 4387 square feet of space on a 1.95-acre lot, this property is ideal for a wide range of commercial ventures. Located on the corner of Hwy 314 and New Hope Road, this property benefits from high visibility and traffic counts of over 20,000 vehicles per day. The property is also in close proximity to the Fayette Pavilion big box retail and restaurant district, making it a convenient location for customers and employees alike. The zoning for this property is C2/C3, meaning that it is perfectly suited for a variety of retail, office, restaurant or gas station. With a parking ratio of 9.9 per 1,000 square feet. There is ample parking for customers and employees. The property was built in 2001, renovated 2002. It features high ceilings and an open floor plan, making it an ideal location for an office, retail store, medical facility, restaurant, or gas station This property is truly a blank canvas, ready for your business's unique vision. Whether you're a startup looking to establish your presence or an established business looking for a new location, this property offers ample space, high visibility, and a prime location in a vibrant commercial district. Don't miss this opportunity to make this property your own. Contact us today to schedule a viewing and start envisioning your business's future in this modern and lucrative location.
Price and Tax History when not sourced from FMLS are provided by public records. Mortgage Rates provided by Greenlight Mortgage. School information provided by GreatSchools.org. Drive Times provided by INRIX. Walk Scores provided by Walk Score®. Area Statistics provided by Sperling’s Best Places.
For technical issues regarding this website and/or listing search engine, please contact Xome Tech Support at 844-400-9663 or email us at [email protected].
License # 367751 Xome Inc. License # 65656
[email protected] 844-400-XOME (9663)
750 Highway 121 Bypass, Ste 100, Lewisville, TX 75067
Information is deemed reliable but is not guaranteed.

The data relating to real estate for sale on this web site comes in part from the Broker Reciprocity Program of Georgia MLS. Real estate listings held by brokerage firms other than this broker are marked with the Broker Reciprocity logo and detailed information about them includes the name of the listing brokers. The broker providing this data believes it to be correct but advises interested parties to confirm them before relying on them in a purchase decision. Copyright 2025 Georgia MLS. All rights reserved.
Fayetteville Real Estate
The median home value in Fayetteville, GA is $387,000. This is lower than the county median home value of $416,500. The national median home value is $338,100. The average price of homes sold in Fayetteville, GA is $387,000. Approximately 66.89% of Fayetteville homes are owned, compared to 30.22% rented, while 2.89% are vacant. Fayetteville real estate listings include condos, townhomes, and single family homes for sale. Commercial properties are also available. If you see a property you’re interested in, contact a Fayetteville real estate agent to arrange a tour today!
Fayetteville, Georgia 30214 has a population of 18,633. Fayetteville 30214 is less family-centric than the surrounding county with 28.37% of the households containing married families with children. The county average for households married with children is 32.55%.
The median household income in Fayetteville, Georgia 30214 is $73,998. The median household income for the surrounding county is $96,084 compared to the national median of $69,021. The median age of people living in Fayetteville 30214 is 42.9 years.
Fayetteville Weather
The average high temperature in July is 89.6 degrees, with an average low temperature in January of 32.4 degrees. The average rainfall is approximately 49.3 inches per year, with 1.8 inches of snow per year.


