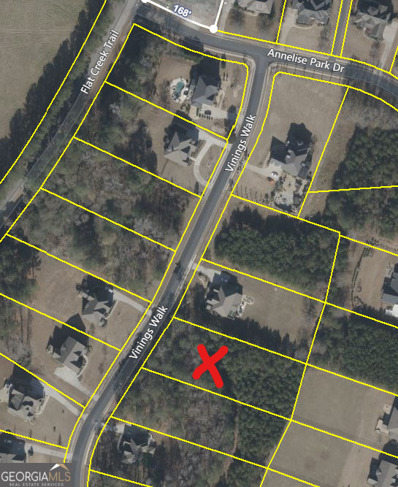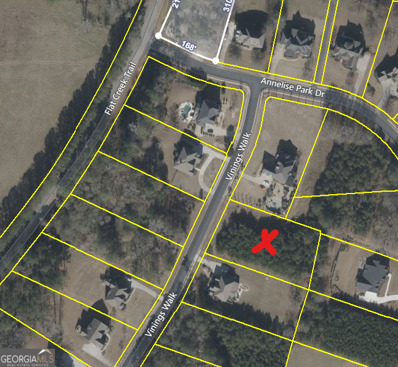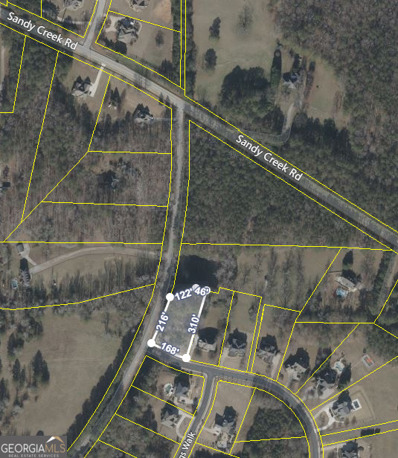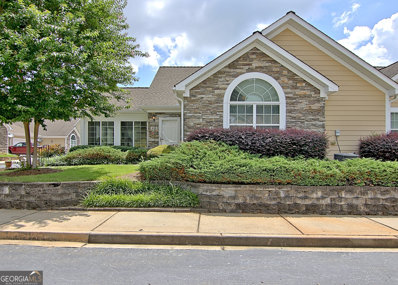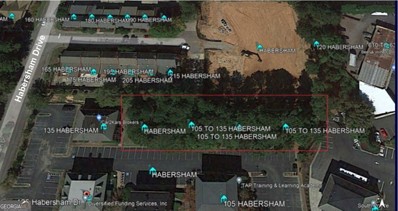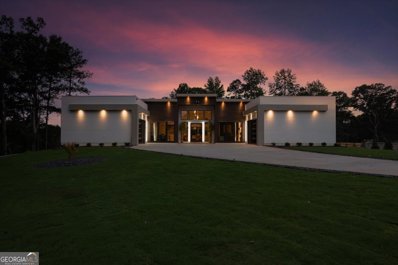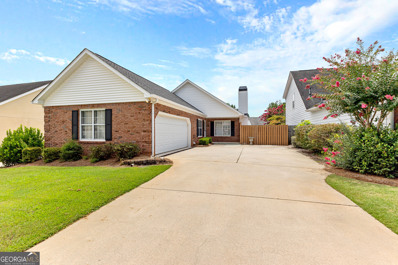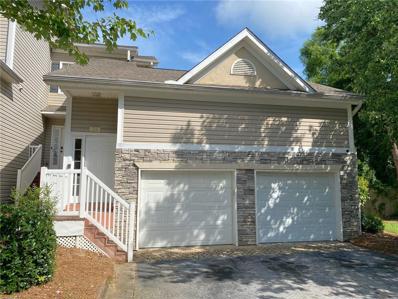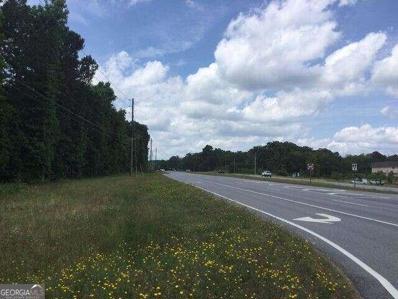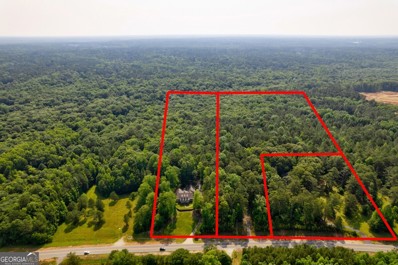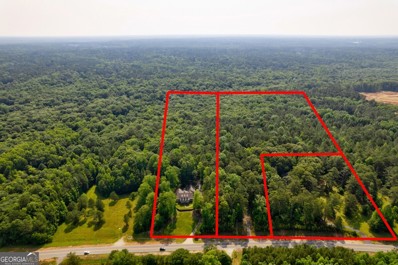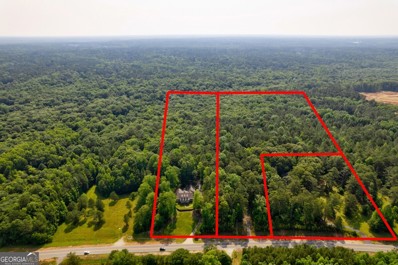Fayetteville GA Homes for Rent
- Type:
- Land
- Sq.Ft.:
- n/a
- Status:
- Active
- Beds:
- n/a
- Lot size:
- 1 Acres
- Baths:
- MLS#:
- 10360655
- Subdivision:
- Annelise Park
ADDITIONAL INFORMATION
One-acre building lot in prestigious Annelise Park, just around the corner from Trilith. Established community of stately homes with multiple amenities including swim, tennis, walking trails and 80+ acres of conservation land surrounding the lots. Please see docs for plats, covenants, and more. Other lots also available.
- Type:
- Land
- Sq.Ft.:
- n/a
- Status:
- Active
- Beds:
- n/a
- Lot size:
- 1 Acres
- Baths:
- MLS#:
- 10360654
- Subdivision:
- Annelise Park
ADDITIONAL INFORMATION
One-acre building lot in prestigious Annelise Park, just around the corner from Trilith. Established community of stately homes with multiple amenities including swim, tennis, walking trails and 80+ acres of conservation land surrounding the lots. Please see docs for plats, covenants, and more. Other lots also available.
- Type:
- Land
- Sq.Ft.:
- n/a
- Status:
- Active
- Beds:
- n/a
- Lot size:
- 1 Acres
- Baths:
- MLS#:
- 10360651
- Subdivision:
- Annelise Park
ADDITIONAL INFORMATION
One-acre building lot in prestigious Annelise Park, just around the corner from Trilith. Established community of stately homes with multiple amenities including swim, tennis, walking trails and 80+ acres of conservation land surrounding the lots. Please see docs for plats, covenants, and more. Other lots also available.
- Type:
- Mixed Use
- Sq.Ft.:
- 2,028
- Status:
- Active
- Beds:
- n/a
- Lot size:
- 0.89 Acres
- Year built:
- 1974
- Baths:
- MLS#:
- 7439737
ADDITIONAL INFORMATION
School House to Country Store to Personal Home. This property can be whatever is needed! COMMERCIALLY ZONED residential home sits on .89 acres in close proximity to Peachtree City, Fayetteville, Piedmont Hospital and Trilith. A two bedroom 1 bath main living area with working fireplace is perfect for the new homeowner and/or an investor looking to flip. New LVP flooring, separate laundry/utility room. Breeze-way connects main living to cedar lined commercial area. Fenced yard, public parking area, private circle drive, well-water but connected to public water. Need a place to call home and not afraid of elbow grease and DIY projects? This house is for you! Need a commercially zoned property to start a new business? This property is for you! Looking for a residential home to flip for sale or rental? This property is for you! Priced to sell, come and see the nostalgic charm and potential this shaded corner lot holds.
$1,499,000
230 Waltham Way Fayetteville, GA 30214
- Type:
- Single Family
- Sq.Ft.:
- 5,940
- Status:
- Active
- Beds:
- 6
- Lot size:
- 2.1 Acres
- Year built:
- 2024
- Baths:
- 7.00
- MLS#:
- 10357150
- Subdivision:
- River Oaks Phase 2
ADDITIONAL INFORMATION
NEW CONSTRUCTION HOME: 6-BEDROOM & 6.5 BATHROOM IN A CUL-DE-SAC: Executive Master Bedroom with sitting area, double-sided fireplace, and a wet bar on 2nd Floor. Unique house plan with a 2 bedroom -Jack and Jill Mother Inlaw Suite on main floor, 4-sided brick with Stones and stucco trims/accent on front elevation, and 3-Car-side entry Garage. This well-appointed open floor plan- with over 5000sf of heated space featuring a 22ft high ceiling at formal Living Room and grand foyer with a curved staircase, and railings on a level lot Located in Prestigious River Oaks Subdivision- A Swimming Pool, Tennis Court & Club House Community in sought after Fayette County-School District. The main floor features; 10ft high ceilings with 8ft tall doors, formal living and 12 seater dining room, home office, gourmet kitchen, in-law suite, powder room, large walk-in-closets and laundry room with laundry sink. The second floor features: 4 Bedrooms and 4 Bathrooms, and fireplace, The over 3000sf unfinished basement comes with a bonus-finished bathroom and laundry room, so you can start enjoying the basement while you plan on future use and finish. Upgrades galore: Quartz counter tops on all wood kitchen cabinets & bathroom vanities, gourmet open kitchen, Family Room & Kitchen connects to an Extra-Large Deck - 16'x35' with Covered Deck Area, ceramic tiles in all bathrooms, hardwood floors, stainless steel appliances with cooktop, double oven, spacious covered front porch-stucco ballusters, coffered ceilings, upgraded trims & boxes & irrigation. Builder provides 1-2-10 Home Buyer's Warranty at closing and much more!
- Type:
- Single Family
- Sq.Ft.:
- 4,156
- Status:
- Active
- Beds:
- 6
- Lot size:
- 1.93 Acres
- Year built:
- 1998
- Baths:
- 4.00
- MLS#:
- 10355285
- Subdivision:
- Pine Lake Estates
ADDITIONAL INFORMATION
NEEDS TLC. IN PINE LAKE ESTATES COMMUNITY. 2 ACRES OF LAND IN A CUL DE SAC. HAS 6 BEDROOMS 4 FULL BATHS OVER 4100 SQFT 2 FIREPLACES (MASTER BEDROOM & FAMILY ROOM). HAS FULL FINISHED BASEMENT WITH BEDROOM AND FULL BATHROOM, SWIMMING POOL 3 SIDED BRICK HOME WITH SPRAYED FOAM ATTIC INSULATION. SOLD AS-IS.
- Type:
- Condo
- Sq.Ft.:
- 1,657
- Status:
- Active
- Beds:
- 2
- Year built:
- 2006
- Baths:
- 2.00
- MLS#:
- 10350515
- Subdivision:
- Villas At Gingercake
ADDITIONAL INFORMATION
Welcome home to your beautiful ranch condo, in the much sought after 55+ Community, Villa's at Gingercake! This home features an open plan, looking in to a beautiful light filled sunroom, complete with plantation blinds. Two separate bedrooms with their own baths and large closets. This plan also lends itself great to a room mate situation! Vaulted greatroom with fireplace, sunroom and dining room. Open to kitchen which features Corian counter tops, microwave, stove, dishwasher and pantry. Baths have upgraded granite counter tops and tiled floors. Laundry room with wash sink/shelving.. Private patio and spacious two car garage with shelving. This home has recently been fully painted on the interior including garage and everything, owner knew to fix, has been done. Then they had new luxurious LVP flooring put in throughout! Move-in ready and exuding serenity, this home also includes outside maintenance provided with your monthly dues, plus the use of all the amenities, which include a heated pool, clubhouse with with a full kitchen, pool table and work out room. The community has walking paths and sidewalks and several benches throughout just to sit and enjoy the day and the beauty around. You can be as involved or uninvolved as you care to be at the Villa's at Gingercake, they are a very vibrant, involved and caring community, another family perhaps? They have a lot of events, clubs and celebrations. Conveniently located, your just minutes away from downtown Fayetteville, Trilith, Peachtree City, Fayette Piedmont hospital and many shops and restaurants. 20 minutes to the airport. You just can't beat this opportunity to have it all!! Seller offering an America's Preferred Home Warranty, one year $50 deductible plan. $650 value. You can choose your own licensed contractor! Great stuff!
- Type:
- Other
- Sq.Ft.:
- n/a
- Status:
- Active
- Beds:
- n/a
- Lot size:
- 1.51 Acres
- Year built:
- 1900
- Baths:
- MLS#:
- 10347294
ADDITIONAL INFORMATION
1.5 Acre Commercial Outparcel located in Fayetteville Ga*Located amongst Major Single Tenant Retailers such as Chuck E. Cheese's, Rite-Aid, KFC and Applebees*Chick-Fil-A is also located across directly across street from this site*This site is Primed and ready to go vertical*Detention Pond already installed along with all Utilities in place*
- Type:
- Condo
- Sq.Ft.:
- 1,670
- Status:
- Active
- Beds:
- 2
- Lot size:
- 0.3 Acres
- Year built:
- 2005
- Baths:
- 2.00
- MLS#:
- 10347745
- Subdivision:
- The Villas At Gingercake
ADDITIONAL INFORMATION
Adorable 2/2 in sought after 55+ community in Fayetteville. NEW ROOF(2024) New dishwasher, new fridge, new FLOORS! Lots of new windows, new washer and dryer. This home is has been loved on and is ready for you to call your own. This unit is a very private, corner lot in the back of the community across the street from walking trails and gazebo! Central location to shopping and any thing you need.
- Type:
- Other
- Sq.Ft.:
- 2,685
- Status:
- Active
- Beds:
- n/a
- Lot size:
- 0.06 Acres
- Year built:
- 2024
- Baths:
- MLS#:
- 10347546
ADDITIONAL INFORMATION
4-office building pads in Fayetteville. Discover an exceptional investment opportunity with these 4 adjacent office building sites. Each lot measures 50'x50' which is ideal for small or medium-sized office buildings or professional services. Flexible zoning allows for various commercial uses (verify with local authorities). Excellent visibility and accessibility. Located in high-growth area of Fayetteville which highlights robust local economy with diverse workforce, growing population and expanding business community and strong demand for office space and professional services.
$2,495,999
290 GA 279 Fayetteville, GA 30214
- Type:
- Single Family
- Sq.Ft.:
- n/a
- Status:
- Active
- Beds:
- 6
- Lot size:
- 1.53 Acres
- Year built:
- 2024
- Baths:
- 7.00
- MLS#:
- 10345961
- Subdivision:
- Madison Monroe Acres
ADDITIONAL INFORMATION
Welcome to a New Standard of Luxury. This move-in ready modern ranch home sitting on over 1.5 acres is unparalleled. This multi-generational floor plan includes a cutting-edge smart home system that controls everything from lighting to garage door access, and includes an in-ground pool, and a sunken fire pit. Picture this: a spacious, open-concept entrance with soaring ceilings that'll make you feel like you're in a grand palace. The chef's kitchen showcases cutting-edge design elements, including sleek finishes and European cabinetry. The leather-textured countertop serves as the centerpiece of the kitchen, offering ample storage and workspace for culinary enthusiasts or hosting gatherings. A concealed walk-in butler's pantry accommodates all storage requirements. The Owner's Suite embodies tranquility and comfort, featuring heated floors, a linear fireplace, and access to a terrace on the main level. The spa-inspired bathroom offers a luxurious experience with a walk-in shower equipped with dual rain shower heads, an indulgent soaking tub, and stunningly designed tiling. The suite also boasts a spacious oversized closet that includes a private laundry room with a washer, dryer, and steamer. This residence encompasses two private offices, five en-suite bedrooms, seven total bathrooms, a four-car garage that accommodates eight cars, a wellness space, and versatile flex spaces. Versatile space on the main level lends itself perfectly as an additional bedroom or a dedicated party room, ideal for entertaining guests. Three laundry rooms, one with a built-in pet wash, ensure the comfort and indulgence of beloved pets. Every aspect of this home has been meticulously crafted to exude luxury and comfort. The extensive daylight basement with 10 ft ceilings of the residence is equally awe-inspiring, with a breathtaking vista of the wine room visible from the staircase. A private in-law apartment with a full kitchen, ensuite, and laundry room is perfect for parents or teenagers. It offers versatile living spaces meticulously designed to cater to unique lifestyle preferences, including a game room, a flex space for a speakeasy room, a theater room, a cigar lounge, or a man cave. Conveniently located just moments from Trilith Studios, this remarkable property offers an exceptional combination of comfort and opulence. Nestled within an exemplary school district ranked top five in the state of Georgia, minutes away from the airport, downtown Atlanta, the US National Soccer Headquarters, Kenwood Park, and much more. Don't miss the opportunity to reside in this exquisite newly constructed home, a testament to the finest craftsmanship and attention to detail.
- Type:
- Townhouse
- Sq.Ft.:
- 1,854
- Status:
- Active
- Beds:
- 3
- Lot size:
- 0.04 Acres
- Year built:
- 2018
- Baths:
- 3.00
- MLS#:
- 10345577
- Subdivision:
- Trilith
ADDITIONAL INFORMATION
Welcome Home! Located in the Town At Trilith, No expense was spared in the complete renovation of this gorgeous executive townhome! You will be wowed from the moment you walk up to the beautiful and private outdoor area with custom pavers, lush landscaping and arched architectural entrance, perfect for enjoying the outdoors. Stepping inside, you will feel like you've walked into a Restoration Hardware magazine spread! The stunning living area features a beautiful, leathered granite floor-to-ceiling fireplace. The chef's kitchen and dining areas have been completely remodeled with modern 'slim Shaker' cabinets and a beautiful white quartz 3-sided waterfall island with an attached custom-made quartz dining table offering comfortable seating for 6! The kitchen has been expanded from the original design to provide additional cabinets, countertops, and wine fridge. A quartz-wrapped vent hood and counter-to-ceiling quartz backsplash complete this exquisite and spacious kitchen. It's truly a chef's dream! Upstairs, you'll spend hours in the spacious loft area, reading or watching your favorite shows or movies on the portable smart TV which is easily and conveniently rolled out when desired. Look up to see the stunning chandelier which perfectly accents this beautiful space. Nearby, your guests will not want to leave the lovely guest bedroom featuring 14-foot ceilings with modern hanging light fixture and custom window treatments. The third bedroom (set up as an office/gym) is perfect for the owner who works from home or who wants to get that early morning workout in. These two bedrooms share a spacious bathroom with double sinks, glass shower enclosure and tile to the ceiling. Last but certainly not least, is the spacious primary bedroom suite, also with 14-foot ceilings and a stunning RH chandelier, two walk-in closets, custom window treatments and a large spa-like bathroom. Other upgrades include: closets, pantry and storage areas upgraded with white wood shelving, window treatments throughout, lighted, fog-free mirrors with color display in all bathrooms, paid-off geothermal for low energy bills, and a spacious 2 car garage complete with an electric car charger! This gorgeous home is a must-see! Once you step in, you will not want to leave. Furnishings negotiable. Walking distance to all the shops, restaurants, hotel, gym and pool that the Town at Trilith has to offer!
- Type:
- Single Family
- Sq.Ft.:
- 2,158
- Status:
- Active
- Beds:
- 4
- Lot size:
- 0.25 Acres
- Year built:
- 1996
- Baths:
- 3.00
- MLS#:
- 10342626
- Subdivision:
- Woodgate
ADDITIONAL INFORMATION
Welcome to Your New Family Home! Make our family home yours! This charming property, located at 235 Woodstream Way, is ready to embrace its new owners. Situated on a peaceful cul-de-sac, this home offers a perfect blend of comfort, convenience, and community. Key Features: BRAND NEW ROOF: Enjoy peace of mind with a newly installed roof. Private Laundry Room: The laundry closet has been moved from the kitchen to a more convenient location, attached to the primary bedroom. This thoughtful update allows for a large kitchen pantry and makes laundry day a breeze. Mechanical Updates: Recent mechanical updates ensure the home is in top condition. Community Amenities: Neighborhood Pool: Take a refreshing dip in the community pool during the warm months. Clubhouse: Perfect for gatherings and events. Tennis Courts: Stay active and enjoy some friendly competition. Low HOA Dues: Benefit from all these amenities with very low HOA fees. Home Highlights: Spacious Layout: This home features 4 bedrooms, all located upstairs. The primary bedroom boasts a huge walk-in closet and an attached bathroom with a shower, garden tub, and double vanities. Functional Laundry Setup: With the laundry room conveniently attached to the primary bedroom, you won't need to lug laundry up and down the stairs. The laundry room can also be closed off when not in use, keeping everything tidy. Private Backyard: The backyard features a private wooded easement, ensuring long-term privacy and a serene outdoor space. Additional Details: Bedrooms/Bathrooms: 4 bedrooms, 2.5 bathrooms Special Features: Fireplace in family room Long-Term Family Home: This house has been cherished by our family since before 1999, and it holds many happy memories within its walls. Now, it's ready to create new memories with your family. Don't miss the chance to make this beautiful gem your home. Experience the joy and comfort that 235 Woodstream Way has to offer. Schedule a viewing today and start your next chapter in this wonderful neighborhood.
- Type:
- Single Family
- Sq.Ft.:
- 1,487
- Status:
- Active
- Beds:
- 3
- Year built:
- 1992
- Baths:
- 2.00
- MLS#:
- 10342489
- Subdivision:
- Woodgate I
ADDITIONAL INFORMATION
Adorable Brick front Ranch home in a beautiful quiet community. Located in the heart of Fayetteville, close to shopping, dining, Fayette Piedmont and Trilth Studios, Bus Barn, Line Creek Brewing Co, The Dottie, Park, Water Park, and Dog Park, and less than 1 mile to downtown Fayette Square. This Home is freshly painted throughout with Vinyl flooring along with carpet to give it a cozy feel. Freshly painted Kitchen cabinets with new granite countertops and stainless steel appliances. Both bathrooms have been completely remodeled recently with all new tile, vanities and fixtures. This home is looking for its new owners to come and enjoy it! Don't Miss out on this Beauty!
- Type:
- Single Family
- Sq.Ft.:
- 3,404
- Status:
- Active
- Beds:
- 5
- Lot size:
- 1.02 Acres
- Year built:
- 1979
- Baths:
- 3.00
- MLS#:
- 10341722
- Subdivision:
- HAMILTON SQUARE
ADDITIONAL INFORMATION
Assumable Loan @ 2.65% ... Location, Location, Location!!! Perfectly situated on a corner lot within minutes of downtown Fayetteville with all its charm & Trilith Studios, this home is a must see. Features include a huge rocking chair front porch, hardwood floors in entry way, oversized formal living area with bay window, formal dining room, the cozy family room offers a brick fireplace and mantle with judges paneling, powder room, large eat-in kitchen with tile floors, ample cabinetry, pantry, and breakfast room with bay window overlooking the backyard oasis. Off the Kitchen you will find a large game room with pool table & bar, the perfect gathering place for all occasions. Upstairs features a spacious owners suite with two vanities and oversized tub/shower combo. 3 additional bedrooms, large hall bath, plus huge bonus/5th bedroom with closet and laundry room. Outside you will find all you need to vacation year-round. Screened porch with hot tub, beautiful stone patio, outdoor grill, inground pool for those hot summer days, playground area, 2 car detached garage, storage building, and let's not forget the RV parking with all the hookups and the whole house water filtration system! WOW, and an Assumable Loan at 2.65%, Double WOW!!!
- Type:
- Condo
- Sq.Ft.:
- 1,591
- Status:
- Active
- Beds:
- 3
- Lot size:
- 0.02 Acres
- Year built:
- 2000
- Baths:
- 2.00
- MLS#:
- 7423467
- Subdivision:
- Bay Branch Condos
ADDITIONAL INFORMATION
This condominium offers 3 bedrooms and 2 bathrooms with a 2 car garage in the beautiful Bay Branch Community. It is located on the end unit, not far from a sparkling community pool, fitness center, clubhouse, and numerous other amenities. You can enter through a private garage or the main entrance door that lead you upstairs to an open living area with hardwood floors, a fireplace, and a balcony deck. The home features a split bedroom layout, with hardwood floors in the living and dining rooms. The master bedroom is beautifully appointed with its own ensuite bathroom. The kitchen includes a breakfast bar, a laundry closet, and a spacious pantry that serves as additional storage. Conveniently situated in Fayetteville, it is close to restaurants, shopping malls, Pinewood Movie Studio and Piedmont Fayette. It is presently occupied by the owner. They will need 24 hours notice to show the house. Text to confirm showing.
- Type:
- General Commercial
- Sq.Ft.:
- n/a
- Status:
- Active
- Beds:
- n/a
- Lot size:
- 13 Acres
- Year built:
- 1800
- Baths:
- MLS#:
- 10339350
ADDITIONAL INFORMATION
EXCEPTIONAL OPPORTUNITY FOR AN INVESTOR/USER for this 13.0 acre tract! Currently Zoned C O this HIGHLY VISIBLE CORNER TRACT offers unlimited possibilities for a future development; offering 481.48 Hwy frontage on Hwy 54 & 605.80 on Huiet Drive. The tract is very level, wooded with vegetation; no structures on property. This property is located in the fast growing Highway 54 West Corridor between Fayetteville and Peachtree City. Across the street is the new Georgia Bone & Joint Medical Facility, Gym South Facility & Smith-Davis Clothing Store. NEW Data Center @ Tyrone Road. The location could not be better! Within minutes of Piedmont of Fayette Hospital, Trilith/Pinewood Studios, UPCOMING U.S. Soccer Training Complex Fayetteville and Peachtree City. Access roads near the property are Tyrone Road, Sandy Creek Road, Veterans Parkway, Lester Road, Huiet Drive, Ebenezer Road and more! This location is near churches, schools, restaurants and minutes from numerous activities. The property is currently zoned C O&I according the Fayette County. Preferred closing attorneys: Slepian, Schwartz & Landgaard, Peachtree City, Ga. Please call agent for any questions or information.
- Type:
- Condo
- Sq.Ft.:
- 1,295
- Status:
- Active
- Beds:
- 2
- Year built:
- 2003
- Baths:
- 3.00
- MLS#:
- 10333552
- Subdivision:
- Jeff Davis Intown Condo
ADDITIONAL INFORMATION
Step into the comfort and convenience of Jeff Davis Intown Condominiums, where urban living is redefined. Located just moments from downtown Fayetteville, this inviting two-bedroom, two and a half bathroom haven features a ground-level entry and two dedicated parking spaces, ensuring effortless living. Experience a seamless transition from the spacious living area to the sophisticated dining space, complemented by a well-appointed kitchen boasting ample storage and all appliances included, including a washer and dryer for added convenience. Retreat to the main suite with a private full bathroom featuring a rejuvenating soaking tub, offering the ultimate urban oasis experience. This is one you will want to see!
$660,000
145 Mill Run Fayetteville, GA 30214
- Type:
- Single Family
- Sq.Ft.:
- 5,116
- Status:
- Active
- Beds:
- 4
- Lot size:
- 2 Acres
- Year built:
- 1997
- Baths:
- 4.00
- MLS#:
- 10338296
- Subdivision:
- Lees Mill Landing III
ADDITIONAL INFORMATION
MOTIVATED SELLER!!! Seller will negotiate. Well maintained brick home with many features. Only one owner has occupied this beautiful home. Features are: 2 acre level lot, large master bedroom on the main level with a large walk-in closet and custom closet accessories. Large eat-in kitchen with many cabinets and a center island. Deck off the kitchen. 2 large bedrooms and a bonus rooms upstairs. With a few upgrades and adding your special touch you will love this home. Full finished basement, with a wet bar, exercise room, family room, kitchen, wine closet, large bedroom and full bath, with plenty of room for family events, and entertaining.
- Type:
- Land
- Sq.Ft.:
- n/a
- Status:
- Active
- Beds:
- n/a
- Lot size:
- 3.77 Acres
- Baths:
- MLS#:
- 10317749
- Subdivision:
- McNiel Farms
ADDITIONAL INFORMATION
Beautifully wooded lot backing to a creek and small shared pond. Lush property in a fantastic location in the Tyrone area. Just minutes from I-85 or Trilith, but tucked away on a quiet road with large lots. The proposed US Soccer training facility is only 3-4 miles away. No covenants or HOA. Bring your own builder. No time limit to build. Yes, there are wetlands on a portion of this lot, but do not let that deter you. With 3.7 acres, you still have more than enough high and dry land for a homesite. Soil conditions are fine for a conventional septic system. Best spot for homesite is on the right if looking from the street. Plat and soils map are in docs.
- Type:
- Condo
- Sq.Ft.:
- 1,832
- Status:
- Active
- Beds:
- 2
- Lot size:
- 0.06 Acres
- Year built:
- 2005
- Baths:
- 2.00
- MLS#:
- 10315460
- Subdivision:
- Villas At Gingercake
ADDITIONAL INFORMATION
Price has been reduced and offered "AS IS". Welcome to 235 Rehobeth Way, nestled within the serene and highly sought-after 55+ community of The Villas at Gingercake, situated quietly off Gingercake Road and Hwy 54 in Fayetteville, Georgia. This idyllic setting offers a perfect blend of tranquility and modern living, providing residents with a peaceful retreat from the hustle and bustle of everyday life. As you step inside, you'll be greeted by an abundance of natural light that floods the spacious interior, enhancing the open floor plan that seamlessly connects the living, dining, and kitchen areas. Picture-perfect evenings can be spent cozied up by the fireplace in the living room or hosting memorable gatherings in the inviting dining area. The gourmet kitchen, adorned with granite countertops and ample cabinet space, beckons to both casual breakfasts and elaborate dinner parties, inspiring the culinary enthusiast within. Retreat to the tranquil primary suite, boasting a generous layout, walk-in closet, and luxurious ensuite bath, providing a haven of relaxation. An additional bedroom offers versatility and comfort for family members or guests, while the Flex/Office room presents endless possibilities for use, whether as an office space or additional guest quarters. The Villas at Gingercake community offers an array of amenities, including a clubhouse, swimming pool, and exercise facility, along with complete grounds maintenance provided by the COA, affording residents more time to enjoy their leisure activities. Conveniently located near local restaurants, shopping centers, Piedmont Fayette Hospital, Trilith Studios, Downtown Fayetteville, and Peachtree City, this home ensures easy access to all the necessities and luxuries of suburban living. Outside, the charming exterior with its stone front accent exudes curb appeal, welcoming you home with its timeless elegance. Don't miss out on the opportunity to make this stunning residence your own. Schedule a showing today and discover the endless possibilities that await at 235 Rehobeth Way.
$2,092,500
539 Veterans Parkway Fayetteville, GA 30214
- Type:
- Land
- Sq.Ft.:
- n/a
- Status:
- Active
- Beds:
- n/a
- Lot size:
- 4.65 Acres
- Baths:
- MLS#:
- 10313461
- Subdivision:
- None
ADDITIONAL INFORMATION
Wonderful Assemblage of 50 +/- Acres in prime location, only blocks from Trilith Studios. Imagine the possibilities of what can be done with this land. Land is being sold simultaneously with 551 Veteran Parkway and 557 Veterans Parkway. Currently zoned residential. This exceptional land is located in close proximity to a bustling commercial district. Within a short walk, you will find an array of shops, theatres, restaurants, hotels, and amenities that cater to the needs of residents and visitors alike. The presence of these commercial establishments adds convenience and accessibility to the area, making it an ideal location for various purposes. The excitement of all of the movies and TV shows being made within walking distance.
$10,962,000
551 Veterans Parkway Fayetteville, GA 30214
- Type:
- Land
- Sq.Ft.:
- n/a
- Status:
- Active
- Beds:
- n/a
- Lot size:
- 24.36 Acres
- Baths:
- MLS#:
- 10313441
- Subdivision:
- None
ADDITIONAL INFORMATION
Wonderful Assemblage of 50 +/- Acres in prime location, only blocks from Trilith Studios. Imagine the possibilities of what can be done with this land. Land is being sold simultaneously with 539 Veteran Parkway and 557 Veterans Parkway. Currently zoned residential. This exceptional land is located in close proximity to a bustling commercial district. Within a short walk, you will find an array of shops, theatres, restaurants, hotels, and amenities that cater to the needs of residents and visitors alike. The presence of these commercial establishments adds convenience and accessibility to the area, making it an ideal location for various purposes. The excitement of all of the movies and TV shows being made within walking distance.
$8,923,500
557 Veterans Parkway Fayetteville, GA 30214
- Type:
- Single Family
- Sq.Ft.:
- 3,927
- Status:
- Active
- Beds:
- 3
- Lot size:
- 19.83 Acres
- Year built:
- 1994
- Baths:
- 4.00
- MLS#:
- 10313477
- Subdivision:
- None
ADDITIONAL INFORMATION
Wonderful Assemblage of 50 +/- Acres in prime location, only blocks from Trilith Studios. Imagine the possibilities of what can be done with this land. Land is being sold simultaneously with 539 Veteran Parkway and 551 Veterans Parkway. Currently zoned residential. This exceptional land is located in close proximity to a bustling commercial district. Within a short walk, you will find an array of shops, theatres, restaurants, hotels, and amenities that cater to the needs of residents and visitors alike. The presence of these commercial establishments adds convenience and accessibility to the area, making it an ideal location for various purposes. The excitement of all of the movies and TV shows being made within walking distance.
- Type:
- General Commercial
- Sq.Ft.:
- 606
- Status:
- Active
- Beds:
- n/a
- Lot size:
- 0.61 Acres
- Year built:
- 2024
- Baths:
- MLS#:
- 10317046
ADDITIONAL INFORMATION
GREAT OPPORTUNITY located on Georgia State Highway 85 South of Downtown Fayetteville. This vacant and prime vacant lot is .606 of an acre is awaiting your visition for your future business. Located on the Eastside of Glynn Street/Hwy 85, traveling North, just 2 blocks from Historic Fayetteville Courthouse and thriving Downtown Square. Opportunities are endless! The lot is cleared, almost totally level with 219 feet of State Highway frontage. Additional information is contained in MLS Doc/Box or call Dave!

The data relating to real estate for sale on this web site comes in part from the Broker Reciprocity Program of Georgia MLS. Real estate listings held by brokerage firms other than this broker are marked with the Broker Reciprocity logo and detailed information about them includes the name of the listing brokers. The broker providing this data believes it to be correct but advises interested parties to confirm them before relying on them in a purchase decision. Copyright 2025 Georgia MLS. All rights reserved.
Price and Tax History when not sourced from FMLS are provided by public records. Mortgage Rates provided by Greenlight Mortgage. School information provided by GreatSchools.org. Drive Times provided by INRIX. Walk Scores provided by Walk Score®. Area Statistics provided by Sperling’s Best Places.
For technical issues regarding this website and/or listing search engine, please contact Xome Tech Support at 844-400-9663 or email us at [email protected].
License # 367751 Xome Inc. License # 65656
[email protected] 844-400-XOME (9663)
750 Highway 121 Bypass, Ste 100, Lewisville, TX 75067
Information is deemed reliable but is not guaranteed.
Fayetteville Real Estate
The median home value in Fayetteville, GA is $387,000. This is lower than the county median home value of $416,500. The national median home value is $338,100. The average price of homes sold in Fayetteville, GA is $387,000. Approximately 66.89% of Fayetteville homes are owned, compared to 30.22% rented, while 2.89% are vacant. Fayetteville real estate listings include condos, townhomes, and single family homes for sale. Commercial properties are also available. If you see a property you’re interested in, contact a Fayetteville real estate agent to arrange a tour today!
Fayetteville, Georgia 30214 has a population of 18,633. Fayetteville 30214 is less family-centric than the surrounding county with 28.37% of the households containing married families with children. The county average for households married with children is 32.55%.
The median household income in Fayetteville, Georgia 30214 is $73,998. The median household income for the surrounding county is $96,084 compared to the national median of $69,021. The median age of people living in Fayetteville 30214 is 42.9 years.
Fayetteville Weather
The average high temperature in July is 89.6 degrees, with an average low temperature in January of 32.4 degrees. The average rainfall is approximately 49.3 inches per year, with 1.8 inches of snow per year.
