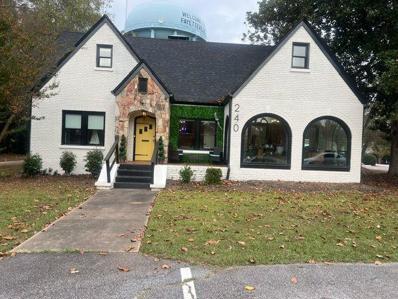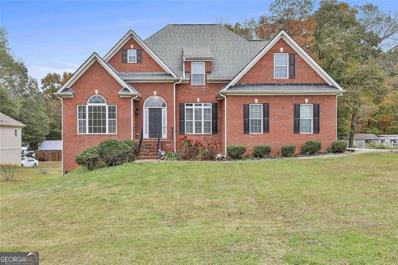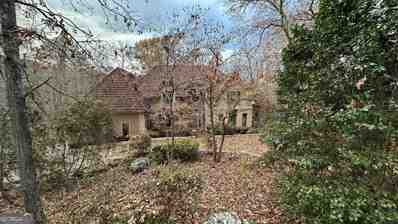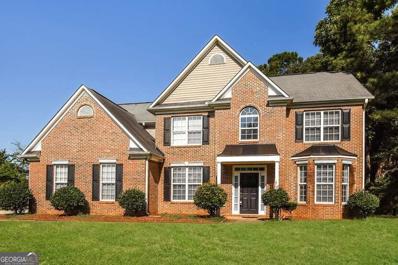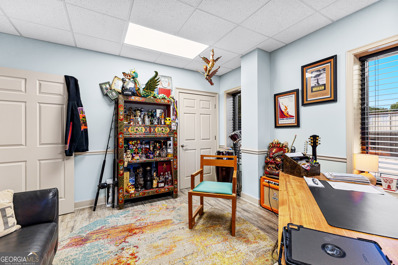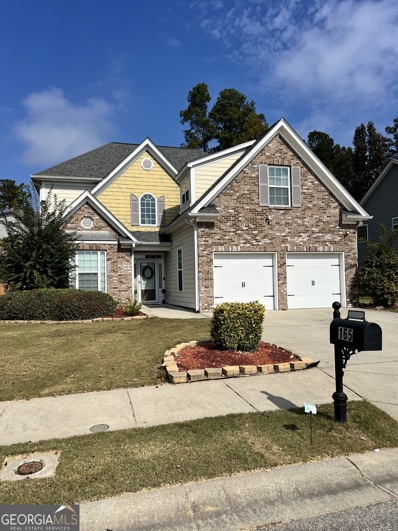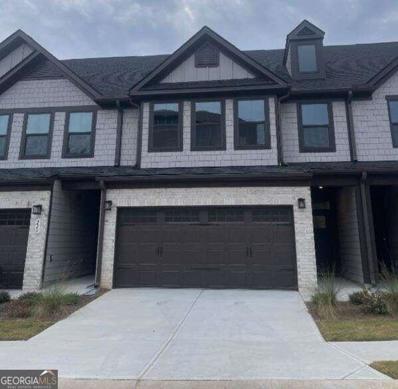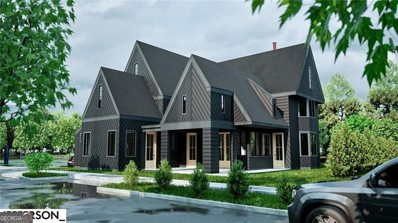Fayetteville GA Homes for Rent
- Type:
- Other
- Sq.Ft.:
- n/a
- Status:
- Active
- Beds:
- n/a
- Lot size:
- 0.47 Acres
- Year built:
- 1950
- Baths:
- MLS#:
- 7487243
ADDITIONAL INFORMATION
This is an incredible & unique opportunity for a small business owner who needs an exclusive use space. There is also an opportunity to lease individual rooms instead of the entire second floor.
- Type:
- Single Family
- Sq.Ft.:
- 2,129
- Status:
- Active
- Beds:
- 4
- Lot size:
- 1.22 Acres
- Year built:
- 1989
- Baths:
- 3.00
- MLS#:
- 10412633
- Subdivision:
- Grier Woods
ADDITIONAL INFORMATION
Sitting on a beautiful lot just under 1.25 acres in Fayetteville, Ga, this charming 4 bed 2.5 bath home is the perfect place to make your own. Step inside to this spacious floorpan where on the first floor, you'll find laminate hardwoods stretching throughout, a kitchen and eating area that overlooks the main living area that features a brick fireplace and vaulted ceilings with skylights, the master suite and ensuite bath, complete with a large walk in closet, a formal dining room/office space, half bath in the hall, and separate laundry room. Upstairs, you'll find 2 sizable bedrooms, a full hall bath, and a massive bedroom/bonus room that could be utilized in multiple ways to best accommodate your family. Outside, enjoy the large, private backyard, complete with a wooden back deck, the perfect place to relax and unwind. This home also features a 2 car garage. Located in a quaint and quiet neighborhood off of Kenwood Rd, just under 15 minutes from the Atlanta Airport, easily accessible to I-85 and other major interstates, downtown Atlanta, and more. Don't miss your chance to make this home yours!
- Type:
- Condo
- Sq.Ft.:
- n/a
- Status:
- Active
- Beds:
- 2
- Lot size:
- 0.02 Acres
- Year built:
- 2005
- Baths:
- 3.00
- MLS#:
- 10415832
- Subdivision:
- Jeff Davis Intown Condo
ADDITIONAL INFORMATION
Don't miss this charming two story condo near downtown Fayetteville! Nice cozy floor plan with lots of natural light. Updated kitchen cabinets, new granite countertops, new dishwasher, and a new refrigerator. So many updates even the staircase railing has been updated. Half bathroom on the main floor for guests' convenience. Both bedrooms on the second floor have an ensuite half bath with a shared shower/tub. Great suburban location with a movie theater, fast food, local and chain restaurants, grocery stores, home improvement shops, retail stores, and good schools. see remarks for showing instructions and rental restrictions.
- Type:
- Condo
- Sq.Ft.:
- 1,225
- Status:
- Active
- Beds:
- 2
- Lot size:
- 0.02 Acres
- Year built:
- 2005
- Baths:
- 3.00
- MLS#:
- 7479181
- Subdivision:
- Jeff Davis Intown Condo
ADDITIONAL INFORMATION
Don't miss this charming two story condo near downtown Fayetteville! Nice cozy floor plan with lots of natural light. Updated kitchen cabinets, new granite countertops, new dishwasher, and a new refrigerator. So many updates even the staircase railing has been updated. Half bathroom on the main floor for guests' convenience. Both bedrooms on the second floor have an ensuite half bath with a shared shower/tub. Great suburban location with a movie theater, fast food, local and chain restaurants, grocery stores, home improvement shops, retail stores, and good schools. see remarks for showing instructions and rental restrictions.
- Type:
- Single Family
- Sq.Ft.:
- 4,128
- Status:
- Active
- Beds:
- 6
- Lot size:
- 1.5 Acres
- Year built:
- 2004
- Baths:
- 4.00
- MLS#:
- 10410978
- Subdivision:
- Country Manor
ADDITIONAL INFORMATION
Welcome to your dream home! This well-kept 2-story brick residence offers ample space and modern comforts on a sprawling 1.5-acre lot. Spacious living with 6 bedrooms and 3.5 bathrooms provides plenty of room for family and guests. High ceilings and large windows create an airy and inviting atmosphere. Relax on the deck in your private backyard, which is also a perfect spot for grilling, entertaining or just enjoying the fresh air. Unwind in the game room or catch the latest movies in the media room. Additional living space is perfect for a home office, gym, or playroom. This home offers the perfect blend of style, function, and privacy. Don't miss this opportunity to schedule a showing today and experience the comfortable living. This home is sure to impress!
- Type:
- Townhouse
- Sq.Ft.:
- n/a
- Status:
- Active
- Beds:
- 3
- Baths:
- 3.00
- MLS#:
- 10409944
- Subdivision:
- Trilith
ADDITIONAL INFORMATION
Experience luxury living at its finest with the stunning Palmyra Terrace homes. Builder offering buyer a rate buydown as low as 3.99% and closing costs. Boasting unparalleled views, these exquisite residences feature 3 bedrooms and 2.5 baths, thoughtfully designed to provide both comfort and elegance. The expansive, east-facing front patio delivers a stunning view of beautiful architecture and serves as the perfect place to relax in the shade after a long day. Step inside and be greeted by an open, inviting floorplan adorned with high ceilings reaching up to 11 feet, creating a spacious and grand ambiance. The expansive kitchen, complete with a breakfast bar, sets the stage for culinary delights and effortless entertaining. Adjacent to the kitchen, the dining and living area exudes warmth with a cozy fireplace, perfect for gathering with loved ones or unwinding after a busy day. Ascend to the upper floor, where luxury awaits in the Primary Suite, featuring a large bathroom with modern amenities and exquisite finishes, a walk-in closet providing ample space for your wardrobe, and convenient laundry facilities to ease everyday living. Two guest bedrooms offer comfort and privacy, accompanied by a second bath for added convenience. The flex space on the upper floor provides versatility to tailor the home to your lifestyle, whether it be a home office, gym, or additional entertainment area. Ample storage throughout ensures that every item has its place. Adding to the appeal, the main level includes a two-car garage, ensuring effortless access to your vehicles. No more hassles with parking or unloading groceries in inclement weather-simply drive in and step into the comfort of your home. With breathtaking views and meticulous attention to detail, the Palmyra Terrace homes offer a lifestyle of sophistication and serenity. Don't miss the opportunity to make this dream home yours today. Trilith amenities include Solea pool, tennis/pickle ball courts, 15 miles of walking trails, Piedmont Wellness Center, an abundance of pocket parks and state of the art dog park. Trilith's Town Center hosts several outstanding businesses featuring chef driven restaurants, florist, bakery, autonomous grocer, home furnishings and plants! Trilith Live, featuring an entertainment complex, 2 live audience stages, auditorium and movie cinema. Interior images are of the model home.
- Type:
- Townhouse
- Sq.Ft.:
- n/a
- Status:
- Active
- Beds:
- 3
- Baths:
- 3.00
- MLS#:
- 7483531
- Subdivision:
- Trilith
ADDITIONAL INFORMATION
Experience luxury living at its finest with the stunning Palmyra Terrace homes. Builder offering buyer a rate buydown as low as 3.99% and closing costs. Boasting unparalleled views, these exquisite residences feature 3 bedrooms and 2.5 baths, thoughtfully designed to provide both comfort and elegance. The expansive, east-facing front patio delivers a stunning view of beautiful architecture and serves as the perfect place to relax in the shade after a long day. Step inside and be greeted by an open, inviting floorplan adorned with high ceilings reaching up to 11 feet, creating a spacious and grand ambiance. The expansive kitchen, complete with a breakfast bar, sets the stage for culinary delights and effortless entertaining. Adjacent to the kitchen, the dining and living area exudes warmth with a cozy fireplace, perfect for gathering with loved ones or unwinding after a busy day. Ascend to the upper floor, where luxury awaits in the Primary Suite, featuring a large bathroom with modern amenities and exquisite finishes, a walk-in closet providing ample space for your wardrobe, and convenient laundry facilities to ease everyday living. Two guest bedrooms offer comfort and privacy, accompanied by a second bath for added convenience. The flex space on the upper floor provides versatility to tailor the home to your lifestyle, whether it be a home office, gym, or additional entertainment area. Ample storage throughout ensures that every item has its place. Adding to the appeal, the main level includes a two-car garage, ensuring effortless access to your vehicles. No more hassles with parking or unloading groceries in inclement weather-simply drive in and step into the comfort of your home. With breathtaking views and meticulous attention to detail, the Palmyra Terrace homes offer a lifestyle of sophistication and serenity. Don't miss the opportunity to make this dream home yours today. Trilith amenities include Solea pool, tennis/pickle ball courts, 15 miles of walking trails, Piedmont Wellness Center, an abundance of pocket parks and state of the art dog park. Trilith's Town Center hosts several outstanding businesses featuring chef driven restaurants, florist, bakery, autonomous grocer, home furnishings and plants! Trilith Live, featuring an entertainment complex, 2 live audience stages, auditorium and movie cinema. Interior images are of the model home.
- Type:
- Single Family
- Sq.Ft.:
- 4,866
- Status:
- Active
- Beds:
- 3
- Lot size:
- 2.97 Acres
- Year built:
- 1987
- Baths:
- 4.00
- MLS#:
- 10407755
- Subdivision:
- Crystal Lake
ADDITIONAL INFORMATION
LAKE VIEW is breathtaking! Check out this 3 BR, 3.5 Bath Beautiful Multi-Level European Stucco home with Custom Tile Roof. Private wooded 2.97 acres in Crystal Lake subdivision. MOTATIVIED SELLER, priced below value. Private wooded front with a sloped cobblestone circular drive. Leaded Glass Front Door opens to an impressive two-story foyer with a winding Oak staircase. The main level features a spacious 12+ seating dining room perfect for entertaining, a convenient wet bar and a family room with an two-story fireplace and custom wooden shelving. The kitchen is open to the family room and includes a large laundry/mudroom area adjacent to the garage. The Master bedroom on the main with an expansive primary suite offers privacy, complete with a sitting room, custom wooden shelving, it's own private deck access and two walk-in closets. The primary bathroom showcases separate area vanities, soaking tub and a shower. Also Adjacent to the bathroom is a special wood surround vaulted ceiling room housing an oversized hot tub with direct backyard access, ideal for relaxation and unwinding. Upstairs, two large sized bedrooms each with private bathrooms. Also an entertainment area that includes space for a pool table, custom wooden shelves, and a bar/refreshment room. This house has a full unfinished basement ready for customization! Covered area for your RV parking. Enjoy the outdoors from a large screened in porch overlooking backyard. A beautifully lit wooden walkway leads you to a wooden gazebo and continues all the way to the boat house and dock, offering breathtaking views of the private lake. This property is SOLD AS IS.. Don't miss the opportunity to make this beautiful home on the lake yours! Minutes from Trilith Studios, Hospital, Shopping and 20 min to Atl Airport
- Type:
- Single Family
- Sq.Ft.:
- 2,624
- Status:
- Active
- Beds:
- 5
- Lot size:
- 0.05 Acres
- Year built:
- 2000
- Baths:
- 3.00
- MLS#:
- 10408744
- Subdivision:
- Argonne Forest
ADDITIONAL INFORMATION
Huge two-story, traditional home in Argonne Forest awaits new owner! This beauty boasts 5 bedrooms with one on the master for convenience, guest quarters, or a convenient home office! There are four spacious bedrooms upstairs including the en suite master with separate tub and shower, separate his and hers vanities and plenty of closet space. The kitchen marries form and function with a center island and walk-in pantry! Just across from Pavillian Pkwy, this home is close to everything you need - shopping, dining and entertainment! Come take a look!
- Type:
- Single Family
- Sq.Ft.:
- n/a
- Status:
- Active
- Beds:
- 3
- Lot size:
- 0.07 Acres
- Year built:
- 2024
- Baths:
- 3.00
- MLS#:
- 10408354
- Subdivision:
- Trilith
ADDITIONAL INFORMATION
The Selene home from the Aurora Collection at Trilith represents the pinnacle of energy efficiency and modern living. This 3-bedroom, 3-bathroom residence boasts a comprehensive array of features designed to minimize environmental impact while maximizing comfort and convenience. On the first floor, residents will find a generously sized eat-in kitchen seamlessly connected to a spacious living room, promoting an open and inviting atmosphere for gatherings and everyday living. Additionally, a full bathroom and guest bedroom on this level provide convenience and flexibility for accommodating visitors or family members. Ascending to the second floor, the primary suite stands as a testament to luxury living, offering an expansive walk-in closet and an en-suite bathroom complete with a double vanity, fostering a private retreat within the home. The laundry room adds practicality and efficiency to daily routines, while the third bedroom, complete with its own full bathroom and walk-in closet, ensures comfort and privacy for all occupants. The home's energy-efficient design incorporates all-electric systems, optional battery backup, geothermal heating and cooling, upgraded windows, and premium insulation. These features not only reduce utility costs but also contribute to a sustainable lifestyle, aligning with contemporary demands for eco-friendly living spaces. Overall, the Selene home exemplifies the fusion of modern design, sustainable technology, and thoughtful functionality, offering residents a harmonious balance of comfort, style, and environmental responsibility.Trilith amenities include Solea pool, tennis/pickle ball courts, 15 miles of walking trails, Piedmont Wellness Center, an abundance of pocket parks and state of the art dog park. Trilith's Town Center hosts several outstanding businesses featuring chef driven restaurants, florist, bakery, autonomous grocer, home furnishings and plants! Recent Grand Opening of The Forest School and Trilith Guest House (boutique hotel collection) with Trilith Live coming soon featuring an entertainment complex, 2 live audience stages, auditorium and movie cinema. All within a few steps from home.
- Type:
- Single Family
- Sq.Ft.:
- 2,840
- Status:
- Active
- Beds:
- 4
- Lot size:
- 0.15 Acres
- Year built:
- 2013
- Baths:
- 3.00
- MLS#:
- 10408263
- Subdivision:
- Grove Park
ADDITIONAL INFORMATION
Welcome to this charming home with an inviting open floorplan on a corner lot. Located in sought after Fayette County in close proximity to Dan & Truett Cathy's inspired Trilith Studios, shopping, dining, and entertainment. The school system is exemplary! Seller offering $10,000 ANYWAY YOU WANT IT with full price offer. In addition, this home qualifies for a $7,500 GRANT through Chase Bank. Ask for details. This 2 story home features 4 bedrooms, 3 baths in the friendly Grove Park community. You're greeted with a cozy covered front porch which invites you inside to find beautifully updated interiors with fresh paint, a brand new microwave and dishwasher, and brand-new carpet in bedrooms. The main floor features hard surface flooring throughout, a formal dining area, and a grand two-story foyer and living room with a corner fireplace. The open kitchen is designed for both function and style, offering custom backsplash, granite counters, a large island with seating, and a walk-in pantry. A main-level guest bedroom with an en-suite full bathroom can be used as an in-law suite, it's convenient for guests, or creates a quiet remote workspace. The upper-level catwalk overlooks the living room, creating a bright and airy feel. Relax in the primary oversized bedroom with expansive ceilings with a spa-like bath and walk-in closet, while two additional guest bedrooms come with walk-in closets and share a full bath. The upstairs laundry room adds convenience and functionality. Outside, the fully fenced backyard features a covered patio, ideal for relaxing or entertaining, and the 2-car garage provides sheltered parking or additional storage. The HVAC system and ductwork were replaced this year with an upgraded system to keep you comfortable year-round. It's the perfect blend of comfort and convenience in an amazing location!
- Type:
- Single Family
- Sq.Ft.:
- 2,060
- Status:
- Active
- Beds:
- 3
- Lot size:
- 0.03 Acres
- Year built:
- 1996
- Baths:
- 2.00
- MLS#:
- 7480902
- Subdivision:
- McIntosh Place
ADDITIONAL INFORMATION
Welcome home to the amazing lifestyle this spacious ranch home has to offer. Upon entering you will be greeted with natural lighting, tall ceilings, and open concept living. This home is perfect for entertaining or just relaxing out in the sunroom. Located in a well-maintained subdivision close to shopping and dining. Don’t miss out on all the wonderful things this house has to offer.
$2,200,000
225 Promenade Parkway Fayetteville, GA 30214
- Type:
- Industrial
- Sq.Ft.:
- 11,000
- Status:
- Active
- Beds:
- n/a
- Lot size:
- 1.06 Acres
- Year built:
- 2021
- Baths:
- MLS#:
- 10406962
ADDITIONAL INFORMATION
This is a one of a kind multi-use commercial property! Perfect for a buyer who has many cars to store. Perfect for a buyer in the production/movie industry. Perfect for a business that requires work and living space in the same building. The possibilities are endless! This building has all of the upgrades and will not disappoint!
- Type:
- Single Family
- Sq.Ft.:
- 2,500
- Status:
- Active
- Beds:
- 3
- Lot size:
- 2.1 Acres
- Year built:
- 1985
- Baths:
- 3.00
- MLS#:
- 10404400
- Subdivision:
- Harper Woods
ADDITIONAL INFORMATION
Welcome home to your private oasis on a large wooded lot. The open-concept main home is 2,500 sq ft with 3 bedrooms, 2.5 bathrooms, a sunroom, hardwood flooring throughout, stone kitchen counters, stainless steel kitchen appliances, and a gorgeous kitchen island with pendant lighting and a cooktop. The large backyard includes a beautiful gazebo and tons of space to host friends and family. The detached guest home complete with a bedroom, full bathroom, kitchen, living room, dining room, and laundry area, can easily be used as an income-generating property, or for multi-generational living. This meticulously cared-for property is move-in and entertainment ready, boasting the epitome of comfort and privacy.
- Type:
- Single Family
- Sq.Ft.:
- 7,284
- Status:
- Active
- Beds:
- 5
- Lot size:
- 0.1 Acres
- Year built:
- 1987
- Baths:
- 5.00
- MLS#:
- 10406208
- Subdivision:
- Victoria Plantation
ADDITIONAL INFORMATION
Investor's special. Welcome to your dream home in Victoria Plantation! This stunning 2-story brick residence is a must-see, boasting numerous extra rooms and features perfect for entertaining and family gatherings. The exterior features a fenced backyard with a patio and inground pool, ideal for hosting events. Inside, the main level includes an entry foyer, formal living and dining rooms, a family room with a fireplace and built-in bookcase, a kitchen with a breakfast area, island, double oven, cooktop, and dishwasher, a butler's pantry, laundry room, and an enclosed garage converted into a theater room. The upper level offers a master bedroom with a vaulted ceiling, private loft, and full bath with dual vanities, a garden tub, and separate shower. Additionally, there are two spacious bedrooms, two full baths, a large bonus room with a rear stairway, and a small balcony overlooking the front. The property also features a private full basement and is an ideal investment for those looking to remodel. Located in a great, private area, this home offers ample opportunities for customization and enhancement. Don't miss out on this incredible opportunity!
- Type:
- Single Family
- Sq.Ft.:
- 2,904
- Status:
- Active
- Beds:
- 3
- Lot size:
- 1.1 Acres
- Year built:
- 1979
- Baths:
- 3.00
- MLS#:
- 10406748
- Subdivision:
- Ashley Park
ADDITIONAL INFORMATION
Welcome to 100 Ashley Drive, a masterpiece of elegance and refinement nestled in the heart of Fayetteville, GA. Just 10 minutes from the renowned Trilith Studios, this exceptional residence seamlessly blends classic sophistication with modern luxuries, creating the ultimate sanctuary for discerning homeowners. Spanning over 2,900 square feet, this stately brick-front home is perfectly situated on 1.27 acres of pristine land, complete with a serene private fishing stream, ideal for peaceful moments or hosting unforgettable outdoor gatherings. The expansive yard invites relaxation and recreation, offering a haven of natural beauty in your own backyard. Inside, you'll find a meticulously designed interior boasting three spacious bedrooms, two and a half elegantly appointed baths, and an unfinished fourth bathroom in the basement-perfect for transforming into a luxurious in-law suite or spa-like retreat. The gourmet kitchen, a true chef's dream, features premium appliances, including a convection oven, generous counter space, and a seamless flow into the living and entertaining areas. The primary suite is a sanctuary of luxury, with a walk-in closet fit for royalty and an en-suite bathroom designed to rival a five-star spa. Every room is thoughtfully bathed in natural light, with high-end finishes and fine architectural details creating an ambiance of opulence. The home also includes a family room, den, and bonus room, providing ample space for leisure and work. Modern amenities abound, including an electric car charger for eco-conscious living, while the rent-to-own option makes this dream home attainable for a range of buyers. Step outside to a lush, level lawn framed by nature, offering the ultimate private escape or a space to entertain in style. With its proximity to Fayette's premier schools and local amenities, 100 Ashley Drive delivers unparalleled convenience without sacrificing the tranquility of a luxury retreat. At $398,000, this property is an extraordinary opportunity to indulge in the best of Fayetteville living. Make your dreams a reality and claim this luxurious home as your own.
- Type:
- Single Family
- Sq.Ft.:
- 2,820
- Status:
- Active
- Beds:
- 5
- Year built:
- 2007
- Baths:
- 4.00
- MLS#:
- 10403540
- Subdivision:
- Summit Point
ADDITIONAL INFORMATION
Welcome to this beautiful home nestled in the Summit Point subdivision in Fayetteville, GA. These 2,820 two story house features 5 bedrooms and 4 bathrooms. The main level includes a bedroom and full bathroom. Two bedrooms upstairs share a Jack-and-Jill bathroom. This home features a large backyard which is the perfect setting for outdoor activities and entertainment. All wall mounted flat-screen TVs as well as washer and dryer are included! Seller to include a one-year home warranty plan effective on closing date. Walk out the front door and Publix Super Market, Chase, Wells Fargo, Delta Community Credit Union, Wendy's, Bojangles, Walgreens, and other local amenities are all within walking distance. Fayette Pavilion is a short 10-minute drive away. Home is occupied, please schedule an appointment.
- Type:
- Single Family
- Sq.Ft.:
- 1,906
- Status:
- Active
- Beds:
- 4
- Lot size:
- 1 Acres
- Year built:
- 1993
- Baths:
- 3.00
- MLS#:
- 10406183
- Subdivision:
- Breckenridge
ADDITIONAL INFORMATION
Experience the Charm of Traditional Living in the lovely Breckenridge neighborhood in Fayetteville! This inviting residence offers 4 bedrooms with 2.5 bathrooms, located in the sought-after Sandy Creek High School district, blending classic appeal with modern comfort on a spacious lot. As you enter, a bright foyer welcomes you and leads to a formal living room with a fireplace. Adjacent is the dining room, perfect for hosting gatherings, featuring a spacious closet for dining settings and centerpieces, along with a coat closet between the dining room and foyer. The kitchen, designed with both functionality and ease in mind just steps towards the pantry closets, formal living room, dining and patio as well as the garage. The garage accommodates two vehicles, featuring built-in upper shelving. Perfect for organizing bins filled with tools, holiday decorations, sports equipment, and more! The main floor also features a powder room perfect for guests as well as the walk-in laundry room. Ascend to the upper level, where the Master Suite awaits, featuring an airy layout, a double-vanity bathroom with both a shower and a garden tub, and a walk-in closet with a daylight window! Three additional bedrooms provide versatility, including one situated over the garage with enough space for a cozy sitting area, each bathed in natural light. Discover the tranquility of the neighborhood where you'll find a retreat this home offers on a spacious lot. The fenced backyard invites endless opportunities. Whether you envision a garden retreat, backyard oasis, cozy fire pit, there's room for it all! No HOA. Nearby Starr's Mill Park and the Fayette Pavilion offer shopping and dining options, along with access to local highways. Recent light renovations seamlessly blend classic design with modern updates, making this Fayetteville gem a lovely place to call home.
- Type:
- Townhouse
- Sq.Ft.:
- n/a
- Status:
- Active
- Beds:
- 3
- Lot size:
- 0.13 Acres
- Year built:
- 2024
- Baths:
- 3.00
- MLS#:
- 10409529
- Subdivision:
- Village Towns
ADDITIONAL INFORMATION
MOVE-IN for the HOLIDAYS! Open your holiday gifts in your brand new home at Village Towns. This Thornewood is ready for you to call home and features upgrades galore! With 3 bedrooms and a loft, 2.5 bath with a 2 car front entry garage, you will have all the space you need and more. Hosting holiday dinners couldnCOt be easier with your gas stove and additional wall oven. Entertaining is made merry with the open floor plan between your kitchen, dining and living room. A must see! Photos are for representation only.
- Type:
- Single Family
- Sq.Ft.:
- 2,924
- Status:
- Active
- Beds:
- 4
- Lot size:
- 1.04 Acres
- Year built:
- 2005
- Baths:
- 4.00
- MLS#:
- 10405365
- Subdivision:
- Ellens Ridge
ADDITIONAL INFORMATION
WELCOME HOME to your haven of suburban serenity! Situated in the heart of North Fayetteville, this exquisite 4-bedroom, 3.5-bathroom home exudes timeless charm and modern convenience. As you enter, be greeted by the warmth of natural light cascading through expansive windows, illuminating the rich hardwood floors that adorn the open-concept living spaces. High ceilings soar above, creating an airy ambiance that invites you to unwind and indulge in the comforts of home. The heart of this residence lies in its thoughtfully designed layout, where every detail has been meticulously curated to enhance both functionality and aesthetics. The spacious living areas provide the perfect setting for gatherings with loved ones, while the adjacent dining area offers a picturesque backdrop for memorable meals shared together. Step into the gourmet kitchen, complete with butler's pantry, a culinary enthusiast's dream come true. Adorned with stainless-steel appliances, custom cabinetry and countertops, the kitchen is as practical as it is stylish. Retreat to the stunning library for a cozy afternoon read. The generously sized bedrooms each offer a peaceful sanctuary for rest and relaxation. The owner's suite, in particular, is a luxurious retreat, boasting a spa-like ensuite bathroom and amply sized walk-in closet with custom built ins. Outside, the beauty of nature awaits in the meticulously maintained grounds, where lush greenery and colorful blooms create a tranquil oasis just steps from your door. Imagine sipping your morning coffee on the patio, surrounded by the sights and sounds of nature, or hosting al fresco dinners under the stars with friends and family. This home is conveniently located near Tyrone, Peachtree City, and less than 10 minutes to Trilith Studios. A quick three miles away from I-85. The twenty-five minute drive to Hartsfield-Jackson Atlanta International Airport is a commuter's dream. Don't miss the opportunity to make this exceptional property your own and experience the epitome of south Atlanta luxury and convenience.
$1,499,000
100 Carlyle Lane Fayetteville, GA 30214
- Type:
- Single Family
- Sq.Ft.:
- n/a
- Status:
- Active
- Beds:
- 4
- Lot size:
- 0.11 Acres
- Baths:
- 5.00
- MLS#:
- 10403812
- Subdivision:
- Trilith
ADDITIONAL INFORMATION
Welcome to The Astrid, where luxury meets comfort in this stunning 4-bedroom, 4.5-bathroom haven. Step through the inviting front porch into the grandeur of the vaulted living room, adorned with a cozy fireplace, seamlessly flowing into the dining area and gourmet eat-in kitchen. A powder room and convenient laundry room further elevate the ease of living on the main level. Retreat into the opulent primary suite, conveniently situated on the main floor, boasting vaulted ceilings, a spacious double vanity bath, and a generous walk-in closet. Ascend to the upper floor, where three private ensuite bedrooms await, each offering its own luxurious sanctuary. Indulge in the versatility of the flex space, and utilize the ample storage provided by the large unfinished storage room. Convenience meets functionality with the two-car garage providing easy access to the main level and the upper floor. Experience the epitome of luxury living in The Astrid, where every detail has been meticulously crafted for comfort, convenience, and style. Situated across the street from state-of-the art Trilith Studios, this community combines world-class stages and facilities. Trilith is a rich community with diverse homes, a Town Centre in close proximity to every home, curated shops and chef-driven restaurants, a private school (K-12), a 15 mile trail system with an abundance of parks, Piedmont Wellness Center, resort style pool, tennis, pickleball, basketball, dog park....all within a 20 minute drive from Hartsfield-Jackson International Airport! Don't miss this rare opportunity to call Trilith home-a community where every corner exudes charm, and every amenity is within reach. Schedule your private tour today and experience the epitome of refined living in the heart of Trilith.
- Type:
- Single Family
- Sq.Ft.:
- n/a
- Status:
- Active
- Beds:
- 2
- Lot size:
- 0.05 Acres
- Year built:
- 2024
- Baths:
- 2.00
- MLS#:
- 10403814
- Subdivision:
- Trilith
ADDITIONAL INFORMATION
The Artemis is a 2 bedroom, 2 bath MODEL tower home featuring all electric, battery system, Energy Star appliances and pneumatic elevator. This unique 4 story home features a guest bedroom with ensuite bath on the first level. The combined living room and kitchen are located on the second floor with a cozy corner dining area. The third floor is a luxurious Primary Suite with two closets, spacious bath with double vanity & private patio off the bedroom. The top floor features a private flex space & wet bar with direct access to an open rooftop terrace. Trilith amenities include Solea pool, tennis/pickle ball courts, 15 miles of walking trails, Piedmont Wellness Center, an abundance of pocket parks and state of the art dog park. Trilith's Town Center hosts several outstanding businesses featuring chef driven restaurants, florist, bakery, autonomous grocer, home furnishings plus The Forest School and Trilith Guest House (boutique hotel collection). Trilith Live coming soon featuring an entertainment complex, 2 live audience stages, auditorium and movie cinema. All within a few steps from home.
- Type:
- Single Family
- Sq.Ft.:
- 5,732
- Status:
- Active
- Beds:
- 5
- Lot size:
- 1.13 Acres
- Year built:
- 1982
- Baths:
- 6.00
- MLS#:
- 7478368
- Subdivision:
- Fernway Estates
ADDITIONAL INFORMATION
Appraised Over Offered Price! Buying into Equity! Step into this stunning Georgian-style home with a walkout basement in the serene and quiet Fernway Estates neighborhood. This elegant property boasts five spacious bedrooms, four full baths, and two half baths. With two primary bedroom suites featuring updated en-suite baths—one on the main level and another on the upper level—this home combines historic charm with modern updates. Freshly painted throughout, including the basement and garage, every space is designed to impress. The main level shines with beautiful hardwood floors, an updated kitchen, and a large, sunlit sunroom perfect for relaxation. Cozy up by the two wood-burning fireplaces—one in the family room and another in the basement. The walkout basement offers versatility as a potential in-law suite, complete with a private entrance, driveway, and space for a full kitchen. The lower level is outfitted with newly updated windows and motorized fabric blinds for added luxury on the main level facing the front. A whole-house natural gas generator, less than 3 years old, ensures uninterrupted power. Step outside to enjoy the heated swimming pool, ideal for year-round relaxation and entertaining. Conveniently located minutes from Trilith Studios, Peachtree City, and Hartsfield-Jackson Airport, and within an excellent school district, this home is truly a gem, offering the perfect blend of comfort, luxury, and modern convenience.
- Type:
- Land
- Sq.Ft.:
- n/a
- Status:
- Active
- Beds:
- n/a
- Lot size:
- 1.02 Acres
- Baths:
- MLS#:
- 10403706
- Subdivision:
- Bethsaida Woods South
ADDITIONAL INFORMATION
CALLING ALL BUYERS! Don't miss out on the opportunity to build your dream home on this 1.02 acre lot in the beautiful, established Bethsaida Woods community! No HOA. This land is convenient to Trilith Studios, Fayette Pavilion, Hartsfield-Jackson airport and much more. Bring your builder or one can be recommended.
- Type:
- Single Family
- Sq.Ft.:
- n/a
- Status:
- Active
- Beds:
- 3
- Lot size:
- 0.05 Acres
- Year built:
- 2024
- Baths:
- 3.00
- MLS#:
- 10403155
- Subdivision:
- Trilith
ADDITIONAL INFORMATION
The Helios is a 3 BR, 3 BA plan offering all electric features, Energy Star Appliances and optional car charging station. Enjoy the luxurious Primary Suite with large walk in closet & private flex space on the main level with direct access to a covered veranda and private courtyard. Also on the first floor is a guest bedroom with a full bath, expansive eat in kitchen, living room and a laundry room. The second floor features a third bedroom with full bath, walk-in closet, private terrace and large mechanical closet for additional storage. Trilith amenities include Solea pool, tennis/pickball courts, 15 miles of walking trails, Piedmont Wellness Center, an abundance of pocket parks and state of the art dog park. Trilith's Town Centre hosts several new businesses featuring chef driven restaurants, florist, bakery, autonomous grocer, home furnishings, plants plus much more to come. The Forest School and Trilith Guest House (boutique hotel collection) with Trilith Live coming soon feature an entertainment complex, 2 live audience stages, auditorium and movie cinema. All within a few steps from home.
Price and Tax History when not sourced from FMLS are provided by public records. Mortgage Rates provided by Greenlight Mortgage. School information provided by GreatSchools.org. Drive Times provided by INRIX. Walk Scores provided by Walk Score®. Area Statistics provided by Sperling’s Best Places.
For technical issues regarding this website and/or listing search engine, please contact Xome Tech Support at 844-400-9663 or email us at [email protected].
License # 367751 Xome Inc. License # 65656
[email protected] 844-400-XOME (9663)
750 Highway 121 Bypass, Ste 100, Lewisville, TX 75067
Information is deemed reliable but is not guaranteed.

The data relating to real estate for sale on this web site comes in part from the Broker Reciprocity Program of Georgia MLS. Real estate listings held by brokerage firms other than this broker are marked with the Broker Reciprocity logo and detailed information about them includes the name of the listing brokers. The broker providing this data believes it to be correct but advises interested parties to confirm them before relying on them in a purchase decision. Copyright 2025 Georgia MLS. All rights reserved.
Fayetteville Real Estate
The median home value in Fayetteville, GA is $387,000. This is lower than the county median home value of $416,500. The national median home value is $338,100. The average price of homes sold in Fayetteville, GA is $387,000. Approximately 66.89% of Fayetteville homes are owned, compared to 30.22% rented, while 2.89% are vacant. Fayetteville real estate listings include condos, townhomes, and single family homes for sale. Commercial properties are also available. If you see a property you’re interested in, contact a Fayetteville real estate agent to arrange a tour today!
Fayetteville, Georgia 30214 has a population of 18,633. Fayetteville 30214 is less family-centric than the surrounding county with 28.37% of the households containing married families with children. The county average for households married with children is 32.55%.
The median household income in Fayetteville, Georgia 30214 is $73,998. The median household income for the surrounding county is $96,084 compared to the national median of $69,021. The median age of people living in Fayetteville 30214 is 42.9 years.
Fayetteville Weather
The average high temperature in July is 89.6 degrees, with an average low temperature in January of 32.4 degrees. The average rainfall is approximately 49.3 inches per year, with 1.8 inches of snow per year.
