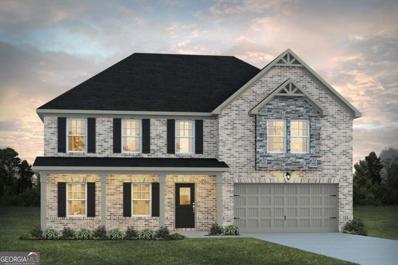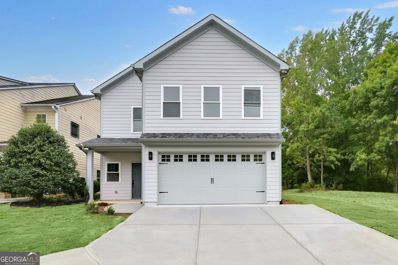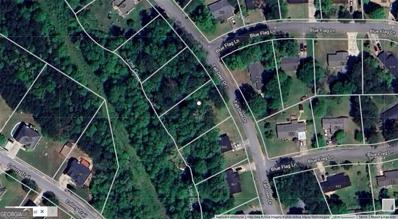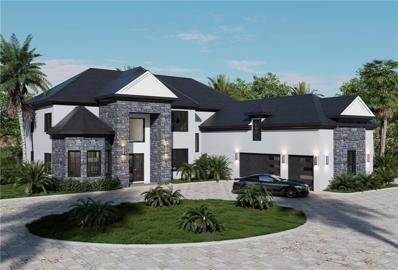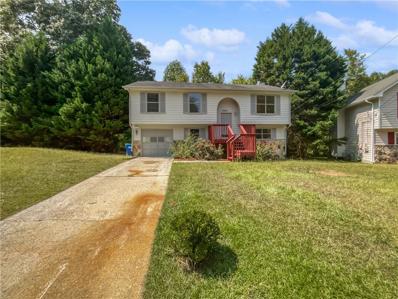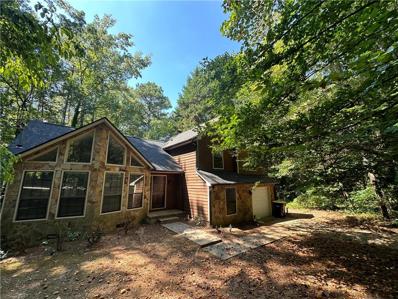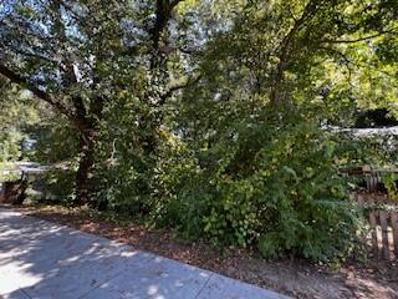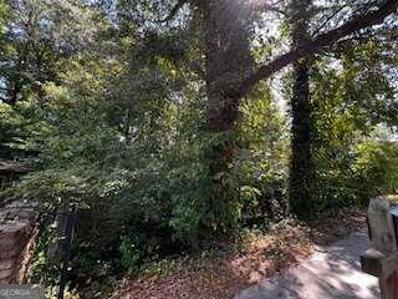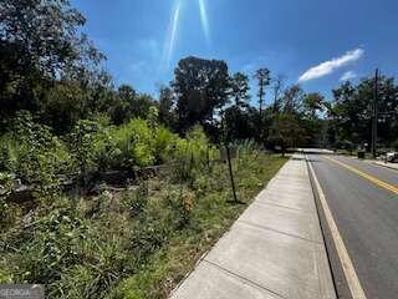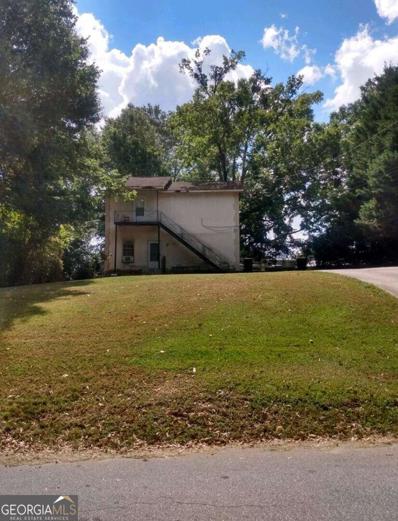Fairburn GA Homes for Rent
$399,000
338 Village Lane Fairburn, GA 30213
- Type:
- Single Family
- Sq.Ft.:
- 1,877
- Status:
- Active
- Beds:
- 3
- Lot size:
- 0.17 Acres
- Year built:
- 2023
- Baths:
- 2.00
- MLS#:
- 7458554
- Subdivision:
- Enclave at Parkway Village
ADDITIONAL INFORMATION
Three spacious bedrooms and a fantastic flex/bonus room make for perfect one level living! Special designer touches are already added in this open floor plan. The split bedroom plan allows for privacy needed in the owners suite. The flex room is spacious enough for a library,craft room or home office and the added barn door provides full privacy if needed. The open great room /dining concept is perfect for entertaining or family enjoyment. The linear electric fireplace adds fantastic ambience to the living space and can provide a touch of heat when needed. The fully equipped gourmet kitchen with stainless steel appliances is adorned with spacious cabinetry designed for the most discerning family chef. The granite topped island is perfect for family talk while the chef is at work! The very private and spacious owners suite, with its exquisite finishes, oversized shower with built- in bench and double vanities, is sure to please! The secondary bedrooms are also gracious sized and allow for ease of use of the fully tiled secondary bath with its elegant finishes. Leading to the outside is a light filled sun room and once outside, the home is equipped with a patio and oversized deck. The outside of this home is perfect for outdoor enjoyment with its exterior enveloped by a classic wooden privacy fence. Make this like-new Pulte home at Enclave at Parkway Village your new home! Stop looking and start living.
- Type:
- Single Family
- Sq.Ft.:
- 1,929
- Status:
- Active
- Beds:
- 4
- Lot size:
- 0.66 Acres
- Year built:
- 2003
- Baths:
- 3.00
- MLS#:
- 10380203
- Subdivision:
- ST JOHN CROSSING
ADDITIONAL INFORMATION
Beautiful home ready for you and our family. Home has been refreshed with new carpet, flooring and paint. Situated in the quiet, family neighborhood of St Johns Crossing.
- Type:
- Single Family
- Sq.Ft.:
- 2,860
- Status:
- Active
- Beds:
- 4
- Lot size:
- 0.29 Acres
- Year built:
- 2024
- Baths:
- 4.00
- MLS#:
- 10379213
- Subdivision:
- Fern Dale
ADDITIONAL INFORMATION
The Mira II offers not one, but TWO primary suites - one upstairs and one downstairs. The kitchen includes a large prep island with seating, a walk-in pantry, and dining area. The downstairs primary suite features a full bath and spacious walk in closet with convenient washer & dryer hookups. Upstairs you'll find a loft area, bedroom 3 and 4 with a shared full bathroom, and the upstairs primary suite and bathroom. An additional laundry area is also located upstairs. **Stock Photos, Colors and Options May Vary**
- Type:
- Single Family
- Sq.Ft.:
- n/a
- Status:
- Active
- Beds:
- 4
- Lot size:
- 0.14 Acres
- Year built:
- 2024
- Baths:
- 3.00
- MLS#:
- 10378980
- Subdivision:
- The Parks At Cedar Grove
ADDITIONAL INFORMATION
NEW CONSTRUCTION - Welcome to The Parks at Cedar Grove in the highly sought after South Fulton. This beautiful home is situated on a spacious corner lot in a desirable neighborhood. This residence features hardi-plank siding on the exterior and an inviting open-concept interior. Outstanding spacious home on a slab - 4 bedrooms and 3 full bathrooms. The impressive kitchen is the centerpiece of the home, showcasing an island with luxurious quartz countertops, elegant cabinetry, built-in stainless steel appliances, and a sleek microwave over the gas oven/stove. The open family room flows seamlessly from the kitchen, bedroom and full bathroom, making it ideal for both everyday living and entertaining. Upstairs, you'll find a spacious loft area, a serene oversized owner suite retreat - bathroom with soaker tub inside of shower & 2 oversized secondary bedrooms. Outside backyard with covered patio/ceiling fan awaits, offering the perfect setting for outdoor gatherings or private retreats amidst the tranquility of the surroundings. Oversized 2 car garage plus plenty of parking for 3 on the extra-large driveway. Convenient home situated in close proximity to Hartsfield-Jackson Airport, the exhilarating Porsche Experience Center, Georgia International Convention Center, the Gateway Arena, and the prestigious Woodward Academy.
- Type:
- Land
- Sq.Ft.:
- n/a
- Status:
- Active
- Beds:
- n/a
- Lot size:
- 0.4 Acres
- Baths:
- MLS#:
- 10378858
- Subdivision:
- Fairburn Forest
ADDITIONAL INFORMATION
Come Build Your Dream Home on this wonderful level lot in Fairburn Forest Subdivision. . 398 Acres Zoned R3. Slab on Grade. Power, Sewer, Water and Gas available. The Seller is actively working on obtaining the necessary permits from the county to expedite the process of building a 2000sqft+ house. Any costs incurred by the Seller during this permitting process will be added to the original purchase price. The Buyer will have the option to continue the permitting process from where the Seller left off. These terms are negotiable and can be adjusted based on mutual agreement Information gathered from GIS and Seller's gathered information : Floodplain prohibits grading in rear of lot, but existing pad at road elevation fits house. Existing foundation on site from old house.. Should be ready to build on this lot as-is. Only 15 Miles from Hartsfield-Jackson Airport. Located in a friendly neighborhood, The City of Fairburn is also home to a thriving educational network of universities and schools with the presence of Brenau University, Georgia Military Academy, and several public and private options for families such as Landmark Christian School, Arlington Christian School, Campbell Elementary School, E.C.
- Type:
- Single Family
- Sq.Ft.:
- 2,986
- Status:
- Active
- Beds:
- 5
- Lot size:
- 0.21 Acres
- Year built:
- 2006
- Baths:
- 4.00
- MLS#:
- 10378562
- Subdivision:
- Chestnut Ridge
ADDITIONAL INFORMATION
Charming and Spacious Home in Fairburn is waiting on you!! You'll love all the space and brightness when you walk in! Vaulted Ceilings allow plenty of light to cascade in, and an abundance of Wall Space for your most precious Art and Family Photos! With 5 bedrooms bring that large family, or have some extra Office/Hobby Space! The lovely kitchen boasts Natural Wood Cabinets and plenty of them! Home has it's own Separate Dining Room perfect for entertaining those formal Holiday dinners! Take a step outside and you'll see a beautiful neighborhood perfect for taking those long strolls. Community boasts Pool and Tennis Courts! You have so much space to work with, don't hesitate and make it yours today!
$489,900
146 Elmsdale Lane Fairburn, GA 30213
- Type:
- Single Family
- Sq.Ft.:
- 6,227
- Status:
- Active
- Beds:
- 5
- Lot size:
- 0.26 Acres
- Year built:
- 2008
- Baths:
- 4.00
- MLS#:
- 10378147
- Subdivision:
- Lexington Park
ADDITIONAL INFORMATION
Welcome to 146 Elmsdale Lane. This spacious & elegant, executive-style home is in an HOA community with a beautiful pool, tennis courts, and clubhouse. The main level features a grand foyer entrance, inviting you inside and revealing a formal living & dining room, ideal for entertaining friends and family. An additional bonus room makes the perfect space for a home office. Continue inside to the kitchen, featuring a sitting/eating area, breakfast bar, granite, stainless steel appliances, a walk-in pantry, and plenty of storage and counter space. Adjacent to the kitchen is a family room with soaring ceilings, a fireplace, and plenty of natural light from the floor-to-ceiling windows. A rear door opens to a patio overlooking the fenced-in backyard, perfect for grilling and relaxing. A guest bedroom and bathroom are on the main level, tucked away for privacy. Head upstairs to the second level where a bonus space overlooks the family room below. This would make a great playroom, media room, or recreation room. Do not get lost in the oversized ownerCOs suite with a sitting area, a huge closet for all your wardrobes, a dual vanity, a garden tub, and a separate shower. The perfect retreat for relaxation! Three additional guest bedrooms and two nicely appointed guest bathrooms finish the second level. Located within minutes of freeways, I-85, the airport, shopping, and some great eateries! You will appreciate all the space this home offers, plus the neighborhood amenities. Do not let this amazing opportunity pass you by. Take a tour and make this your home today.
$900,000
985 Botanica Way Fairburn, GA 30213
- Type:
- Single Family
- Sq.Ft.:
- n/a
- Status:
- Active
- Beds:
- 7
- Lot size:
- 0.31 Acres
- Year built:
- 2024
- Baths:
- 6.00
- MLS#:
- 7455184
- Subdivision:
- Le Jardin
ADDITIONAL INFORMATION
Welcome to this stunning Luxe Modern Transitional home, set for completion in late November 2024 and located in the exquisite Le Jardin Community. As you enter the two-story foyer, you are greeted by a view of the catwalk that lends views to both the foyer and 2-story great room of this luxe open-concept floorplan. Step to the right to find a spacious dining room, and to the left, a home office. The home features eye catching, hand-selected high quality lighting throughout, highlighting the detail in design that was executed in every room. Step in further to the impressive two-story great room, set with a wall of windows that flood the space with natural light. The chef’s kitchen is a masterpiece, boasting an abundance of quartz laid prep space, a quartz waterfall island, and a spacious walk-in pantry. The kitchen seamlessly flows into the beautifully family room complete with a fireplace, ease of access to the sun filled breakfast room and access to the covered patio, making this plan perfect for entertaining. The well-appointed floor plan includes two spacious bedrooms on the main floor, a second office, and a mudroom conveniently located off the three-car garage. This home was built with luxury and function in mind allowing ample room for closeted storage and a spacious deepset second patio area out of the mudroom. This area is ideal for outdoor dining and lounging with the opportunity to add a POOL. On the upper level, discover the luxurious Owner’s Suite, complete with a fireside sitting room. The en-suite bath offers an elevated experience with fine finishes, including a soaking tub set between two gorgeous quartz vanities, a spacious glass walk-in shower, and custom his-and-hers closets. This level also includes three spacious secondary bedrooms, and an expansive bonus room that can serve as a home gym, theatre, den and more Located just minutes from Camp Creek Marketplace, you’ll have easy access to Target, Starbucks, restaurants, and more. This home is also within minutes of the airport,golf courses, and downtown Atlanta, and within 30 minutes of the esteemed Woodward Academy. Use our preferred partners, Toshia Parrish with Assertive Mortgage and The Hawes Law Firm, for up to $5,000 in builder concessions. Contract early for the opportunity to make some design selections. Don’t miss the opportunity to make this exceptional home yours. ESTIMATED COMPLETION DATE NOVEMBER 2024
- Type:
- Single Family
- Sq.Ft.:
- 1,808
- Status:
- Active
- Beds:
- 4
- Lot size:
- 0.62 Acres
- Year built:
- 1987
- Baths:
- 2.00
- MLS#:
- 7454007
- Subdivision:
- Rebecca Lake
ADDITIONAL INFORMATION
Seller may consider buyer concessions if made in an offer. Welcome to this beautifully maintained property, featuring a cozy fireplace as the centerpiece. The neutral color scheme and fresh interior paint create a calming atmosphere. The kitchen is a chef’s dream with a stylish backsplash and stainless steel appliances. Step outside to the deck, ideal for relaxation or entertaining. This property blends style and comfort perfectly, ready for you to make it home.
Open House:
Thursday, 1/2 8:00-7:00PM
- Type:
- Single Family
- Sq.Ft.:
- 1,914
- Status:
- Active
- Beds:
- 4
- Lot size:
- 0.17 Acres
- Year built:
- 2016
- Baths:
- 3.00
- MLS#:
- 10375671
- Subdivision:
- ST JOSEPHS
ADDITIONAL INFORMATION
Welcome to your future home, where style meets comfort. The neutral color paint scheme creates a soothing ambiance throughout the house, complementing the fresh interior paint. The kitchen, equipped with all stainless steel appliances. The primary bedroom features a generous walk-in closet, providing ample space for your belongings. Partial flooring replacement adds a touch of modernity to this charming abode. Outside, a fenced-in backyard ensures privacy, while the covered patio is perfect for outdoor relaxation. This property is a true gem, waiting for you to it home.
$325,000
7745 Squire Court Fairburn, GA 30213
- Type:
- Townhouse
- Sq.Ft.:
- n/a
- Status:
- Active
- Beds:
- 3
- Lot size:
- 0.03 Acres
- Year built:
- 2022
- Baths:
- 3.00
- MLS#:
- 10376492
- Subdivision:
- Renaissance At South Park
ADDITIONAL INFORMATION
Welcome to this more like a brand new townhome in the sought after Renaissance at South park community in the heart of Fairburn! This stunning home offers three spacious bedrooms, two and a half stylish bathrooms, and a versatile loftCoall nestled on the second floor. The heart of the home features a chef's dream kitchen, complete with a sleek granite island, elegant counters, and a chic backsplash, all set in an open-concept layout. The dining room and living area are beautifully separated by charming decorative columns. Step outside to your private patio, where you can grill and unwind, surrounded by a privacy fence. Upstairs, the expansive loft/family area invites relaxation, with French doors leading to a luxurious master suite. The master bathroom is a true retreat, boasting dual vanities, sophisticated tile flooring, and a separate shower. Discover the perfect blend of comfort and style at Crestwood! House is located in a community with pool, tennis court, play ground, club house and walk trail. Close to dining, restaurants, schools, shopping complex and cinema. You cannot afford to miss this!!
- Type:
- Single Family
- Sq.Ft.:
- 1,249
- Status:
- Active
- Beds:
- 3
- Lot size:
- 1.23 Acres
- Year built:
- 1990
- Baths:
- 2.00
- MLS#:
- 7453319
- Subdivision:
- Rivertown Road Estates
ADDITIONAL INFORMATION
Welcome to this charming 3-bedroom, 2-bathroom split-level home located in the peaceful community of Fairburn, GA. This home offers the perfect blend of style and comfort, ideal for families or those looking for a move-in ready property. The kitchen features sleek stainless steel appliances, freshly painted cabinets, and Granite Countertops. The split-level design offers multiple living spaces, providing flexibility for family activities, entertainment, or a home office. The bright and airy living room is perfect for gathering with loved ones. Three generously sized bedrooms provide plenty of space for rest and relaxation. The master suite includes an en-suite bathroom for added privacy and convenience. Enjoy peace of mind with a brand-new roof, providing durability and protection for years to come. The backyard offers plenty of space for outdoor activities, gardening, or simply relaxing. This beautifully updated split-level home in Fairburn is ready for its next owner. Don’t miss the opportunity to make it yours! Schedule a showing today and experience all this home has to offer. ~ “First Look for Veteran Buyers (expires: 9/24/2024).” • “Homebuyer assistance of up to $7,500.00 for qualified veterans.” • “Household income for all household members not to exceed 120% AMI.” Homebuyers may be eligible for multiple/stacking DPA programs – up to $30K+ from ANDP.
- Type:
- Land
- Sq.Ft.:
- n/a
- Status:
- Active
- Beds:
- n/a
- Lot size:
- 0.09 Acres
- Baths:
- MLS#:
- 7452638
- Subdivision:
- N/A
ADDITIONAL INFORMATION
Go to Fairburn City website for Economic Development, Planning and Zoning info. Agents and Buyers please do your due diligence and verify all information.
- Type:
- Land
- Sq.Ft.:
- n/a
- Status:
- Active
- Beds:
- n/a
- Lot size:
- 0.09 Acres
- Baths:
- MLS#:
- 10374341
- Subdivision:
- None
ADDITIONAL INFORMATION
Go to Fairburn City website for Economic Development, Planning and Zoning info. Agents and Buyers please do your due diligence and verify all information.
- Type:
- Land
- Sq.Ft.:
- n/a
- Status:
- Active
- Beds:
- n/a
- Lot size:
- 0.13 Acres
- Baths:
- MLS#:
- 10374343
- Subdivision:
- None
ADDITIONAL INFORMATION
Go to Fairburn City website for Economic Development, Planning and Zoning info. Agents and Buyers do your due diligence and verify all information.
$318,000
7458 Spoleto Loop Fairburn, GA 30213
Open House:
Thursday, 1/2 8:00-7:00PM
- Type:
- Single Family
- Sq.Ft.:
- 2,045
- Status:
- Active
- Beds:
- 4
- Lot size:
- 0.15 Acres
- Year built:
- 2008
- Baths:
- 3.00
- MLS#:
- 10373001
- Subdivision:
- LEGACY/CEDAR GROVE FINAL
ADDITIONAL INFORMATION
Welcome to your dream home! This beautiful property features a cozy fireplace, perfect for those chilly nights. The neutral color paint scheme throughout the house gives it a clean, modern look. The kitchen boasts all stainless steel appliances, an accent backsplash. The bathroom offers a separate tub and shower. Enjoy outdoor living with a lovely patio ready for your personal touch. This property is waiting for you to make it your own. Don't miss this opportunity!
$310,000
5661 Radford Loop Fairburn, GA 30213
- Type:
- Townhouse
- Sq.Ft.:
- 1,944
- Status:
- Active
- Beds:
- 3
- Lot size:
- 0.02 Acres
- Year built:
- 2016
- Baths:
- 3.00
- MLS#:
- 10372594
- Subdivision:
- Renaissance At South Park
ADDITIONAL INFORMATION
This beautifully designed townhome features a 2-car garage and welcomes you with a charming front entryway. Step inside to discover an open floor plan at the heart of the home with a large living room featuring a cozy fireplace and elegant coffered ceilings. The gourmet kitchen boasts stainless steel appliances, a large kitchen island, and a walk-in pantry, making it a dream for any home chef. The eat-in kitchen area provides a cozy space for casual dining. Upstairs, you'll find all the bedrooms, including an oversized primary suite that offers a luxurious retreat with a spacious walk-in closet and an en-suite bathroom featuring a separate tub and shower. Two additional guest bedrooms share a full bathroom, and the conveniently located laundry room is also upstairs. Out back, enjoy a private fenced-in area. Neighborhood amenities include a swimming pool, tennis courts, and a clubhouse. Schedule your showing today!
- Type:
- Single Family
- Sq.Ft.:
- 2,001
- Status:
- Active
- Beds:
- 4
- Lot size:
- 0.15 Acres
- Year built:
- 2024
- Baths:
- 3.00
- MLS#:
- 10371703
- Subdivision:
- Creekside At Oxford Park
ADDITIONAL INFORMATION
Brand new, energy-efficient home available NOW! Entertain with ease in the Gibson's bright, open-concept living space. A Jack-and-Jill bath with dual sinks serves the secondary bedrooms, while the private primary suite boasts a walk-in shower and impressive closet. Starting from the $400s, Creekside at Oxford Park features ranch and two-story homes in South Fulton. Homeowners will enjoy a variety of amenities including a swimming pool, clubhouse and playground. This community offers easy access to parks, local shopping and dining in Downtown Fairburn as well as I-85 and major employment centers. Each of our homes is built with innovative, energy-efficient features designed to help you enjoy more savings, better health, real comfort and peace of mind.
- Type:
- Duplex
- Sq.Ft.:
- n/a
- Status:
- Active
- Beds:
- n/a
- Lot size:
- 0.2 Acres
- Year built:
- 1983
- Baths:
- MLS#:
- 10371255
- Subdivision:
- None
ADDITIONAL INFORMATION
Located very close to Hwy. #29 in Fairburn. Tenant's enjoy convenience to work and transportation. Small but affordable and easily could get more rent. Seller retiring and relocating.
$330,000
7547 Waverly Loop Fairburn, GA 30213
- Type:
- Single Family
- Sq.Ft.:
- 2,616
- Status:
- Active
- Beds:
- 3
- Lot size:
- 0.14 Acres
- Year built:
- 2006
- Baths:
- 3.00
- MLS#:
- 10370014
- Subdivision:
- Parks At Cedar Grove
ADDITIONAL INFORMATION
**Welcome to 7547 Waverly Loop, Fairborn, GA!** Discover the charm of this meticulously cared-for 3-bedroom, 2.5-bathroom home that perfectly blends comfort and style. The open concept floorplan creates a seamless flow between the living, dining, and kitchen areas, making it ideal for both entertaining and everyday living. Cozy up by the fireplace in the living room, which features built-in shelving for all your favorite books and decor. The kitchen is a highlight, offering easy access to a private backyard patio - perfect for outdoor dining and relaxing in your own serene space. Upstairs, you'll find a versatile loft that can serve as a flex room, whether you need a home office, playroom, or additional living area. The master bedroom is a true retreat, complete with a spacious walk-in closet and a private en-suite bathroom. Additionally, there are two generously sized bedrooms and a well-appointed second full bathroom, providing ample space for family and guests. This home has been meticulously cared for, ensuring a move-in ready experience with all the modern comforts and thoughtful details you could desire. Call today to schedule your private tour!
$799,900
7505 Hall Road Fairburn, GA 30213
- Type:
- Single Family
- Sq.Ft.:
- 2,466
- Status:
- Active
- Beds:
- 3
- Lot size:
- 12.5 Acres
- Year built:
- 1987
- Baths:
- 3.00
- MLS#:
- 10369328
- Subdivision:
- None
ADDITIONAL INFORMATION
Looking for that great home close to everything but feels like you're in the country? Look no further! This custom-built 3-bedroom, 2-bath home is situated on 12 acres of land and boasts a single owner. The interior and exterior feature beautiful pine wood sourced from the seller's fathers' wood mill, adding warmth and character to every corner. With a partially finished basement including a full bath, this home offers endless possibilities for customization. Whether you envision a recreational space, an office, or additional bedrooms, the choice is yours. Outside, you'll find a pole barn perfect for storing equipment or creating a workshop. On warm summer days, cool off in the inviting in-ground pool surrounded by lush greenery. The property's location is equally impressive a just 16 miles from Atlanta Airport and 24 miles from downtown Atlanta. Enjoy easy access to city amenities while relishing the tranquility of your own private oasis. Don't miss out on this must-see property! Schedule a viewing today and prepare to fall in love with all it has to offer.
- Type:
- Single Family
- Sq.Ft.:
- 1,991
- Status:
- Active
- Beds:
- 4
- Year built:
- 2024
- Baths:
- 3.00
- MLS#:
- 10366569
- Subdivision:
- Oaks At Cedar Grove
ADDITIONAL INFORMATION
Oaks at Cedar Grove in Fairburn, GA is home to 8228 Bluewater Drive, a completed new construction basement home! This Belhaven floorplan is well designed with 4 bedrooms and 2.5 bathrooms in the 1,991 square feet. From the quaint front porch, the front foyer opens directly to a flex room that can be used as an office space or dining room to gather with family and friends. As you make your way through the front hallway, you will pass a powder room directly across from the staircase. Relax and unwind in the large, open concept great room. The great room flows easily into the beautiful kitchen that boasts granite countertops, stainless-steel appliances, and finely crafted cabinets. Up the stairs you'll run directly into the laundry room. To the right is the spacious primary suite bedroom. Homeowners can enjoy the luxury bathroom with dual vanity and a large walk-in closet. 3 additional bedrooms and a dual vanity bathroom make up the rest of the second floor. Schedule an appointment at Oaks at Cedar Grove to tour the Belhaven at 8228 Bluewater Drive - it's a must see!
- Type:
- Single Family
- Sq.Ft.:
- 2,802
- Status:
- Active
- Beds:
- 4
- Lot size:
- 0.15 Acres
- Year built:
- 2020
- Baths:
- 3.00
- MLS#:
- 10363012
- Subdivision:
- Enclave At Durham Lakes
ADDITIONAL INFORMATION
Welcome Home! This unique 4 BR residence is a former model home and is located in the desirable Enclave at Durham Lakes with tons of amenities! Main level features an open floor plan with tons of natural light, spacious living room, formal dining, and luxury vinyl plank flooring. The well appointed kitchen enjoys walk-in pantry, island, and granite countertops. Your primary suite is upstairs and featurese a huge spa-like en suite bath with soaking tub, separate shower, double vanite, and walk-in closet. The 3 additional bedrooms are spacious , as well. 2nd level also features an additional full bath plus a laundry room. Fantastic outdoor living space on your covered front porch or rear patio overlooking level lot. Great location conveniently located near interstate, airport, Atlanta, Chattahoochee Hills, Serenbe, Trilith Studios, and more!
$484,900
5584 Dendy Trace Fairburn, GA 30213
- Type:
- Single Family
- Sq.Ft.:
- n/a
- Status:
- Active
- Beds:
- 6
- Lot size:
- 0.25 Acres
- Year built:
- 2006
- Baths:
- 4.00
- MLS#:
- 10366344
- Subdivision:
- South Wind
ADDITIONAL INFORMATION
This is the home that you have been looking for! It has the largest floor plan in the South Wind Community. This two-story home offers one full bed and bath on the main level. Also included on the main level is a separated den, family room with a fireplace and a beautiful dining room. The breakfast area / open kitchen area is great for family time and for hosting and it also leads to the gazebo in the backyard. On the second level; there is an Oversized Master suite with a Huge sitting area; and in the master bedroom there is a separate shower & tub combo and his and hers sinks!! Also included in the master bedroom is an oversized closet which is about the size of a small office space. The second level has a loft area too!! And it is ideal for relaxing or spending time with family. There is also a laundry room that is conveniently located on the second level, along with four additional bedrooms & three bathrooms!!
$352,000
824 Drumore Court Fairburn, GA 30213
- Type:
- Single Family
- Sq.Ft.:
- 2,270
- Status:
- Active
- Beds:
- 4
- Lot size:
- 0.17 Acres
- Year built:
- 2017
- Baths:
- 3.00
- MLS#:
- 10364092
- Subdivision:
- Seymour Estates
ADDITIONAL INFORMATION
Welcome to this charming 4-bedroom, 2.5-bathroom home in Fairburn. As you step into the foyer, you'll immediately notice the well-maintained interior and thoughtful layout. To one side, a cozy dining room awaits your family gatherings and dinner parties. The heart of the home features a comfortable living room with a fireplace, perfect for those chilly evenings. The open concept design seamlessly connects to the kitchen, where you'll find a practical island, ample pantry space, and sleek stainless steel appliances. A breakfast area completes this inviting space. Convenience is key with a laundry room and half bath easily accessible on the main floor. The primary bedroom is a true retreat, boasting an oversized space with an elegant tray ceiling. The ensuite bathroom offers a luxurious soaking tub, dual vanity for added convenience, and a spacious walk-in closet. The additional bedrooms are equally impressive, each featuring generous closet space. Throughout the home, you'll appreciate the attention to detail and the care that has gone into maintaining this lovely property. Whether you're a first-time homebuyer or looking to upgrade, this property offers a warm and welcoming atmosphere that you'll be proud to call home. Don't miss the opportunity to make this house your own! Schedule your tour today!
Price and Tax History when not sourced from FMLS are provided by public records. Mortgage Rates provided by Greenlight Mortgage. School information provided by GreatSchools.org. Drive Times provided by INRIX. Walk Scores provided by Walk Score®. Area Statistics provided by Sperling’s Best Places.
For technical issues regarding this website and/or listing search engine, please contact Xome Tech Support at 844-400-9663 or email us at [email protected].
License # 367751 Xome Inc. License # 65656
[email protected] 844-400-XOME (9663)
750 Highway 121 Bypass, Ste 100, Lewisville, TX 75067
Information is deemed reliable but is not guaranteed.

The data relating to real estate for sale on this web site comes in part from the Broker Reciprocity Program of Georgia MLS. Real estate listings held by brokerage firms other than this broker are marked with the Broker Reciprocity logo and detailed information about them includes the name of the listing brokers. The broker providing this data believes it to be correct but advises interested parties to confirm them before relying on them in a purchase decision. Copyright 2025 Georgia MLS. All rights reserved.
Fairburn Real Estate
The median home value in Fairburn, GA is $350,000. This is lower than the county median home value of $413,600. The national median home value is $338,100. The average price of homes sold in Fairburn, GA is $350,000. Approximately 53.15% of Fairburn homes are owned, compared to 43.36% rented, while 3.49% are vacant. Fairburn real estate listings include condos, townhomes, and single family homes for sale. Commercial properties are also available. If you see a property you’re interested in, contact a Fairburn real estate agent to arrange a tour today!
Fairburn, Georgia has a population of 16,215. Fairburn is less family-centric than the surrounding county with 28.03% of the households containing married families with children. The county average for households married with children is 30.15%.
The median household income in Fairburn, Georgia is $58,741. The median household income for the surrounding county is $77,635 compared to the national median of $69,021. The median age of people living in Fairburn is 29.9 years.
Fairburn Weather
The average high temperature in July is 89.6 degrees, with an average low temperature in January of 32.2 degrees. The average rainfall is approximately 51 inches per year, with 1.7 inches of snow per year.


