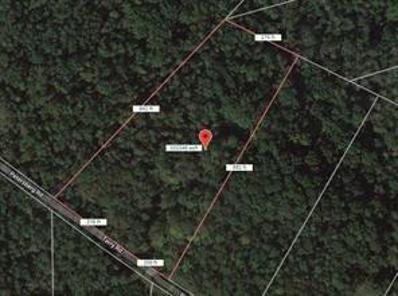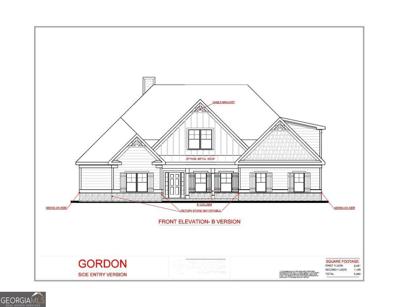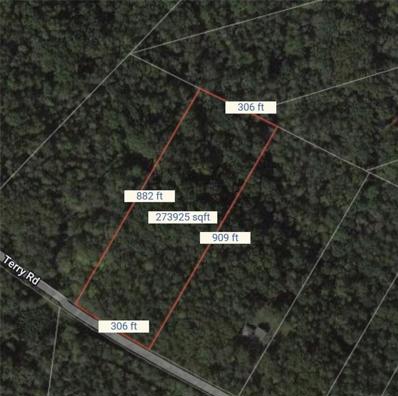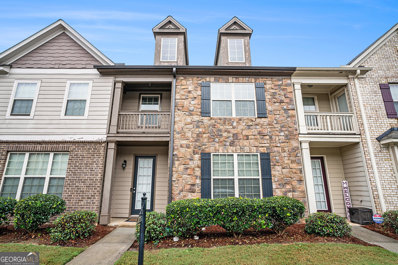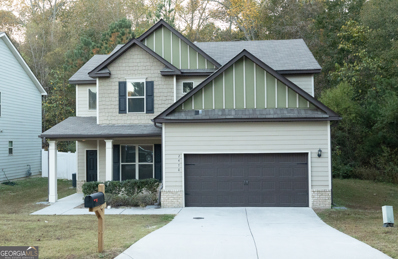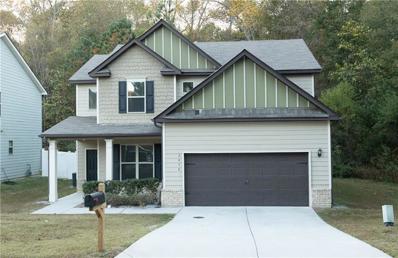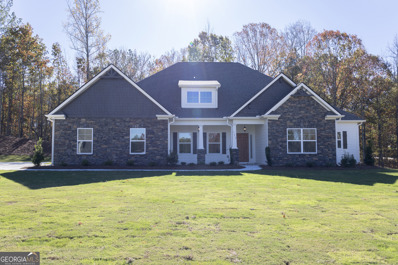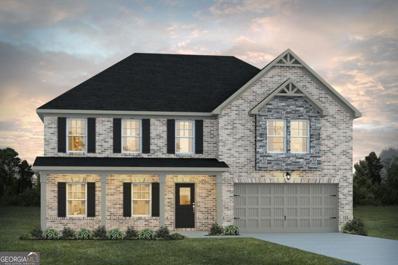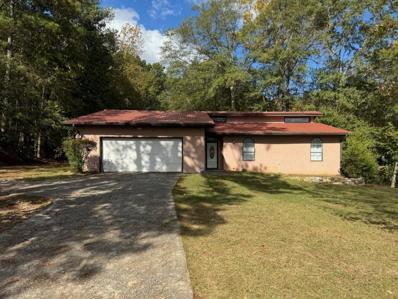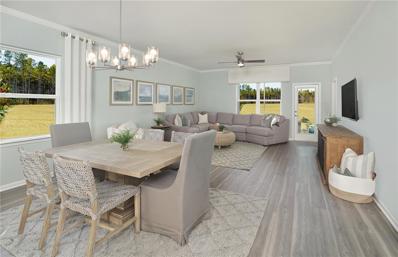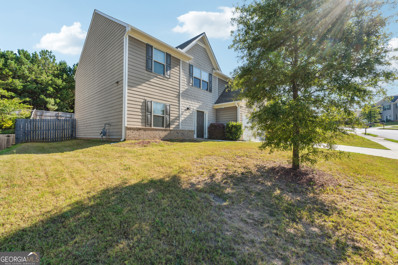Fairburn GA Homes for Rent
$386,000
7546 Petal Place Fairburn, GA 30213
- Type:
- Single Family
- Sq.Ft.:
- 3,016
- Status:
- Active
- Beds:
- 4
- Lot size:
- 0.28 Acres
- Year built:
- 2004
- Baths:
- 3.00
- MLS#:
- 10414450
- Subdivision:
- Willow Creek
ADDITIONAL INFORMATION
Charm and curb appeal abound for this Fairburn home! Step inside the inviting foyer and through the home into the kitchen, which boasts stainless steel appliances, hard surface countertops and ample storage. Through the dining room you'll find the well-appointed living room, which features a fireplace. The upper level is where you'll find the primary suite and three secondary bedrooms. Schedule your showing and see for yourself, the only thing missing is you!
- Type:
- Single Family
- Sq.Ft.:
- 1,927
- Status:
- Active
- Beds:
- 4
- Year built:
- 2024
- Baths:
- 3.00
- MLS#:
- 10413987
- Subdivision:
- Oaks At Cedar Grove
ADDITIONAL INFORMATION
Fairburn, GA is home to 8238 Bluewater Drive, a new construction build in our Oaks at Cedar Grove community. This Aisle floorplan home is well-equipped with 4 bedrooms and 2.5 bathrooms, plus a basement, in 1,927 square feet. Make your way through the front door into the front foyer area. A powder room with a pedestal sink is immediately off the entrance. Enjoy time with family and friends in the open concept living room that flows into the kitchen and dining area. Two glass doors open out to the backyard from the dining area. The kitchen boasts all stainless-steel appliances, granite countertops, and beautifully crafted cabinets. All of the bedrooms are located on the second floor. If you turn to the left from the stair landing, you are welcomed by 2 additional bedrooms with walk-in closets. To the right, is the laundry room and a bathroom with a dual vanity. Just in the hallway is the 3rd additional bedroom. The primary suite rounds out the second floor. The primary suite bathroom has a dual vanity, walk-in closet, and separate soaking tub and walk-in shower. If 8238 Bluewater Drive sounds like your dream home, schedule a tour with our agents at Oaks at Cedar Grove today!
- Type:
- Land
- Sq.Ft.:
- n/a
- Status:
- Active
- Beds:
- n/a
- Lot size:
- 13.02 Acres
- Baths:
- MLS#:
- 7486609
- Subdivision:
- Northcutt Estates
ADDITIONAL INFORMATION
Build Your Dream Home! Gorgeous wooded 6.728-acre lot nestled northeast of Chattahoochee Hills. Currently zoned AG-1.
- Type:
- Single Family
- Sq.Ft.:
- 3,560
- Status:
- Active
- Beds:
- 5
- Lot size:
- 3.23 Acres
- Year built:
- 2024
- Baths:
- 4.00
- MLS#:
- 10413581
- Subdivision:
- Estates At Cedar Grove
ADDITIONAL INFORMATION
Gordon B 3560 sq. ft. - 5 bd/4 ba - BASEMENT Chattahoochee Hills - This plan offers 9' smooth ceilings on main level, great for entertaining, open kitchen with 2 (two) extended large kitchen islands with tons of storage and Under cabinet lighting for great kitchen accents , cabinet space that highlight the separate cooktop, built-in wall Double wall ovens and microwave, and a hidden walk-in chef's Pantry. The family room offers a view to the kitchen, and wood burning fireplace with stone surround to ceiling. Owners retreat w/ sitting room & luxurious en-suite features tiled shower frameless shower door with header and beautiful mirror over double vanities, private water closet, huge walk-in wardrobe closet. The 2nd floor boasts three large bedrooms each with walk-in closets and two full baths but each room has it's own sink and cabinet. This home has been framed so NO structural or framing changes can be made at this point The Seller is currently offering an $8,000 incentive with a $2,000 incentive with our preferred lender. There is also, a $5,000 incentive right now to apply towards upgrades. PHOTOS ARE NOT ACTUAL HOME BUT STOCK PHOTOS AND THE COLORS AND UPGRADES HAVE BEEN CHOSEN BY THE OUR DESIGNERS AND DON'T FORGET YOU GET A $5,000.00 DESIGN STUDIO CREDIT !!! AWESOME OPPORTUNITY
- Type:
- Land
- Sq.Ft.:
- n/a
- Status:
- Active
- Beds:
- n/a
- Lot size:
- 6.29 Acres
- Baths:
- MLS#:
- 7486084
- Subdivision:
- Northcutt Estates
ADDITIONAL INFORMATION
Build Your Dream Home! Gorgeous wooded 6.291-acre lot nestled northeast of Chattahoochee Hills. Currently zoned AG-1.
- Type:
- Single Family
- Sq.Ft.:
- 3,611
- Status:
- Active
- Beds:
- 5
- Lot size:
- 0.18 Acres
- Year built:
- 2022
- Baths:
- 3.00
- MLS#:
- 10412351
- Subdivision:
- Oakhurst Glen
ADDITIONAL INFORMATION
Welcome to Oakhurst Glen! Come check out this SPACIOUS Jayden Floor Plan which is NO longer being built! 5 Bedrooms, 3 full bathrooms! Open Family Room and Kitchen with white cabinets, decorative crown molding/ hardware, granite countertops, white subway tile backsplash, and stainless-steel appliances. There is an oversized front flex room which is perfect for a formal dining area or maybe even a home office. Downstairs you will find 1 guest bedroom with a full bath. Upstairs there is a large loft area which is really like a second family room for this home! Nice sized secondary bedrooms and a spacious owners suite with an AMAZING Closet! If you do NOT want to maintain a large yard, this is a perfect home for you! Small patio great for grilling and a minimal sized backyard to maintain. Great Community with a Pool & Tennis Courts and this home is in walking distance to both! And Fabulous Location... close to the Interstate and approximately 20 minutes to the Airport! Make an appointment to see today!
- Type:
- Single Family
- Sq.Ft.:
- n/a
- Status:
- Active
- Beds:
- 4
- Lot size:
- 0.18 Acres
- Year built:
- 2009
- Baths:
- 3.00
- MLS#:
- 10411210
- Subdivision:
- Legacy At Cedar Grove
ADDITIONAL INFORMATION
Welcome to this exquisitely designed home, where elegance meets warmth in every detail. Set on an expansive lot, it offers abundant outdoor space perfect for gatherings and entertainment. Step inside, and you'll feel immediately captivated-this house feels like home. The layout includes a formal dining room, a separate living room, and a bright kitchen with granite countertops, a spacious island, and a sunlit breakfast area that opens to a cozy sunken family room, ideal for memorable moments. The luxurious master suite features generous storage, a walk-in closet, and a beautifully appointed bath with cultured marble, dual vanities, a separate shower, and a relaxing tub. All secondary bedrooms upstairs are spacious and inviting. Outside, a large backyard awaits, perfect for hosting friends and family, with additional parking space for convenience. This home blends indoor comfort with outdoor charm, and it's ideally located just minutes from the airport, shopping, and major highways. Embrace a life of ease, beauty, and connection in this remarkable residence-ready to welcome you and your loved ones.
- Type:
- Single Family
- Sq.Ft.:
- n/a
- Status:
- Active
- Beds:
- 5
- Year built:
- 2024
- Baths:
- 5.00
- MLS#:
- 10410717
- Subdivision:
- Le Jardin
ADDITIONAL INFORMATION
The Waverly floorplan features 5 bedrooms/ 4.5 bath and three-car garage. On main level is a formal living room, dining room, 2 story family room w/coffered ceilings, kitchen cabinets w/granite counter tops, tile back splash, oversized island, walk-in pantry, gourmet stainless appliances, hardwood floor and a bedroom with full bath on main and powder room for guests. Stairs w/oak handrails with wrought iron spindles lead to upstairs. 2nd floor features an enormous owners suite w/sitting room, three secondary bedrooms and two full baths. Home also has unfinished basement *** 2-23 photos are stock photos ***
$749,900
4186 Matisse Lane Fairburn, GA 30213
- Type:
- Single Family
- Sq.Ft.:
- 3,300
- Status:
- Active
- Beds:
- 4
- Lot size:
- 0.24 Acres
- Year built:
- 2024
- Baths:
- 4.00
- MLS#:
- 10410541
- Subdivision:
- LeJardin Mosaic Tapestry
ADDITIONAL INFORMATION
Price Improvement with this stunning new construction in the coveted LeJardin Tapestry subdivision!!!! This luxurious home features a stunning primary bedroom located upstairs, complete with a cozy fireplace and a private balcony. The spacious spa-like bathroom boasts a huge tile shower, an oversized soaking tub enclosed with frameless glass, double vanities for added convenience, and a massive walk-in closet to accommodate both his and her clothing. Large secondary bedrooms are on the second floor. Laundry room is located upstairs. On the main level is the theater room with platform flooring for one to bring their own creative ideas for movie nights. Additionally, there is a formal dining room, two-story family room, and separate dining room. There is a secondary ensuite for in-laws or guest. Just in time for the holidays to entertain in the open kitchen with island and breakfast area. Endless opportunities to entertain with walkout covered patio or terrace off the kitchen. This home has ample of natural lighting throughout. Don't miss out on the opportunity to own this dream residence. Home is complete. Preferred Title Company KG Hughes & Associates
$345,000
834 Drumore Court Fairburn, GA 30213
- Type:
- Single Family
- Sq.Ft.:
- 2,374
- Status:
- Active
- Beds:
- 4
- Lot size:
- 0.18 Acres
- Year built:
- 2018
- Baths:
- 3.00
- MLS#:
- 10410551
- Subdivision:
- Seymour Estates
ADDITIONAL INFORMATION
MAKE THIS NEW YEAR DREAM COME TRUE IN A HOME TO CALL YOUR OWN IN 2025!!! This Traditional Haven with MODERN FEATURES in South Fulton awaits you! Four spacious bedrooms and 2.5 baths offers an open concept yet functional aura. With 2374 square feet, 10 ft. ceilings adorn the amazing layout of this beauty. Bull nose corners add a modern touch seen in most luxury styled homes. You'll love the buffet serving area for your custom coffee station or a work station. The kitchen offers a pantry, granite counter tops with island that flows into an inviting great room with fireplace perfect for family gatherings. Marble countertops in the owner's suite bath and hall bathrooms, not to mention, a HIDDEN STAIRCASE! Owner's suite has a huge walk-in closet, also featured in every secondary bedroom including hall closet on the main level. Two HVAC units for efficiency, peaceful backyard with tons of green space throughout rear of home, while nestled in a quiet cul de sac. There's even a common area next to the dwelling for the ultimate tranquility! Whether you work remote or need adequate room for an office space, this Glenmore floor plan is perfect and accommodating for today's living! This 6 year old is in great condition! Seller is offering a PAINT & FLOORING ALLOWANCE for the new owner's specific taste! Interstate 85 just minutes away, 15 minutes to Hartsfield Jackson Atlanta Airport & less than 30 minutes to downtown Atlanta. Conveniently located near dining & shopping and just minutes near the Fayette Pavilion, Trilith Studios and Piedmont Fayette Hospital! If serenity is what you're looking for, this is the home for you!!!
- Type:
- Townhouse
- Sq.Ft.:
- 1,936
- Status:
- Active
- Beds:
- 3
- Lot size:
- 0.02 Acres
- Year built:
- 2018
- Baths:
- 3.00
- MLS#:
- 10410489
- Subdivision:
- Renaissance At South Park
ADDITIONAL INFORMATION
You don't want to miss this huge beautiful nearly new townhouse with a 2 car garage, in a loving swim, tennis and clubhouse community. Main floor and stair case new hardwood flooring, Entertaining kitchen with qualtz countertop open up to amazing family room with blazing fireplace just in time for the cold winter. Upstairs loft with hardwood floors, great for separate play space for the kids or home office or game/media room, 3rd bedroom has a walk-out balcony, feature wall. Wonderful master suite to die for with upgrade tile bath, double sink, seperate tub and shower. Home for the holidays. Close to Airport, shopping, tons of eateries, all major hwys, 85, 75 & 285. Call today for a private showing.
$581,500
6788 OCONEE Place Fairburn, GA 30213
- Type:
- Single Family
- Sq.Ft.:
- 6,000
- Status:
- Active
- Beds:
- 6
- Lot size:
- 0.36 Acres
- Year built:
- 2015
- Baths:
- 6.00
- MLS#:
- 10409379
- Subdivision:
- Rivertown Mill
ADDITIONAL INFORMATION
Welcome to this exquisite 6-bedroom, 5.5-bathroom home, spanning over 6,000 square feet and situated on a quiet cul-de-sac. Step into a grand two-story foyer and enjoy a highly desirable open-concept layout. The main level offers a formal dining room, living room, spacious family room, eat-in kitchen, and keeping room. Additionally, there is a large secondary bedroom suite on this floor. The chef's kitchen, equipped with a double oven, is a dream for culinary enthusiasts, and a secondary owner's suite on the main level adds extra convenience. Upstairs, the primary suite features a vaulted sitting area with a cozy fireplace, complemented by four more generous bedrooms on this floor. The third floor is a luxurious retreat, offering a media and game room along with an additional bedroom-perfect for entertaining. An expansive loft completes the inviting and versatile layout, making this home a truly welcoming space where comfort and elegance meet. It's everything you need to truly feel at home!
- Type:
- Single Family
- Sq.Ft.:
- 2,229
- Status:
- Active
- Beds:
- 3
- Lot size:
- 0.14 Acres
- Year built:
- 2017
- Baths:
- 3.00
- MLS#:
- 10409756
- Subdivision:
- Lester Point
ADDITIONAL INFORMATION
Looking for a home in Fairburn, GA with appeal and style? Look no further than this stunning 3 bedroom, 2 1/2 bathroom property in a great location not too far from the airport and other enjoyable amenities. The huge owner's suite is a true sanctuary with its own fireplace and private bathroom. The home features an upstairs loft area that can be used as a home office or reading/gaming room. Eat-in kitchen with an Island, separate dining room and laundry room, 2 car garage with a large driveway. At over 2200 square feet, this home offers plenty of space for your family to spread out and enjoy. Whether you're hosting family gatherings, enjoying quiet evenings at home, or entertaining friends, this home is the perfect place to create memories that will last a lifetime. Don't miss out on the opportunity to make this house your forever home. Schedule a viewing today and experience the comfort of this amazing property.
$334,900
2478 Quincy Loop Fairburn, GA 30213
- Type:
- Single Family
- Sq.Ft.:
- 2,229
- Status:
- Active
- Beds:
- 3
- Lot size:
- 0.14 Acres
- Year built:
- 2017
- Baths:
- 3.00
- MLS#:
- 7479900
- Subdivision:
- Lester Pointe
ADDITIONAL INFORMATION
Looking for a home in Fairburn, GA with appeal and style? Look no further than this stunning 3 bedroom, 2 1/2 bathroom property in a great location not too far from the airport and other enjoyable amenities. The huge owner's suite is a true sanctuary with its own fireplace and private bathroom. The home features an upstairs loft area that can be used as a home office or reading/gaming room. Eat-in kitchen with an Island, separate dining room and laundry room, 2 car garage with a large driveway. At over 2200 square feet, this home offers plenty of space for your family to spread out and enjoy. Whether you're hosting family gatherings, enjoying quiet evenings at home, or entertaining friends, this home is the perfect place to create memories that will last a lifetime. Don't miss out on the opportunity to make this house your forever home. Schedule a viewing today and experience the comfort of this amazing property.
- Type:
- Townhouse
- Sq.Ft.:
- 1,946
- Status:
- Active
- Beds:
- 3
- Lot size:
- 0.02 Acres
- Year built:
- 2018
- Baths:
- 3.00
- MLS#:
- 10409749
- Subdivision:
- Renaissance At South Park
ADDITIONAL INFORMATION
With the recent rate drop, this is truly a great time to purchase this gem of a townhome. Located right here in Renaissance at South Park placing you within minutes of shopping, the airport, and Downtown Atlanta. When you step into the home from the foyer, you can appreciate the openness of the main floor. The array of colors burst at you as you try to take it all in. The perfect layout for entertaining family and friends. Upstairs, you'll love the open loft perfect for an additional entertainment area. You'll love the retreat provided to you in the master bedroom suite. Comes with a balcony too! This home is eligible for lease purchase. Call for details. Schedule your viewing today!
- Type:
- Single Family
- Sq.Ft.:
- 2,674
- Status:
- Active
- Beds:
- 4
- Lot size:
- 1.52 Acres
- Year built:
- 2024
- Baths:
- 4.00
- MLS#:
- 10409332
- Subdivision:
- Estates At Cedar Grove
ADDITIONAL INFORMATION
Brantley B 2674 sq. ft. - 4 bd /3.5 ba - Chattahoochee Hills - This is a true ranch 4 bedroom 3.5 bath home with an open concept oversized kitchen and Owners suite on the main level that is very private & secluded from the rest of the home. The main floor also hosts 3 additional bedrooms and a formal dining room. Seller giving a $18,000.00 incentive and our preferred lender giving a $2,000 incentive.
- Type:
- Land
- Sq.Ft.:
- n/a
- Status:
- Active
- Beds:
- n/a
- Lot size:
- 1.13 Acres
- Baths:
- MLS#:
- 7482977
- Subdivision:
- Ashwood Estates
ADDITIONAL INFORMATION
The Perfect Spot to Build Your Dream Home in a Growing Community. On Over an Acre of Land, the Possibilities are Endless! Don't Miss Out on This Great Opportunity in Fairburn.
- Type:
- Single Family
- Sq.Ft.:
- 2,860
- Status:
- Active
- Beds:
- 4
- Lot size:
- 0.29 Acres
- Year built:
- 2024
- Baths:
- 4.00
- MLS#:
- 10409059
- Subdivision:
- Fern Dale
ADDITIONAL INFORMATION
The Mira II offers not one, but TWO primary suites - one upstairs and one downstairs. The kitchen includes a large prep island with seating, a walk-in pantry, and dining area. The downstairs primary suite features a full bath and spacious walk in closet with convenient washer & dryer hookups. Upstairs you'll find a loft area, bedroom 3 and 4 with a shared full bathroom, and the upstairs primary suite and bathroom. An additional laundry area is also located upstairs. **Stock Photos, Colors and Options May Vary**
- Type:
- Office
- Sq.Ft.:
- n/a
- Status:
- Active
- Beds:
- n/a
- Lot size:
- 1.64 Acres
- Year built:
- 1986
- Baths:
- MLS#:
- 7482844
ADDITIONAL INFORMATION
Professional Office Building with Prime Road Frontage off Highway 54 Business Corridor positioned at the high-visibility corner of Milam Road and Plantation Road, this office building offers an exceptional opportunity for professional businesses such as law firms, accounting practices, medical offices, and consulting agencies. The property features an impressive 524 feet of road frontage, with an average daily traffic count ranging from 4,000 to 36,000 vehicles, ensuring high exposure. Inside, the layout includes a welcoming foyer leading to a spacious waiting room, a break room, four private offices, two restrooms, and a 502 sq. ft. storage room. Additional amenities include ceiling fans, appliances, and a sunroom, creating a comfortable and functional environment for staff and clients. Conveniently located near the Hwy 54 corridor, I-85, and Hartsfield-Jackson Airport, this property offers excellent accessibility for employees and clients alike.
$469,000
6340 Koweta Road Fairburn, GA 30213
- Type:
- Single Family
- Sq.Ft.:
- 3,060
- Status:
- Active
- Beds:
- 6
- Lot size:
- 2.8 Acres
- Year built:
- 1990
- Baths:
- 4.00
- MLS#:
- 10408192
- Subdivision:
- NONE
ADDITIONAL INFORMATION
DRASTIC PRICE REDUCTION. SELLER IS MOTIVATED! Amazing piece of tranquility nestled on a wooded 2.8 acre lot just minutes from the city. Ranch style brick front home with leaf guard gutters. Main level: Open eat-in kitchen with built-in appliances, breakfast bar/nook, breakfast area, family room with fireplace, work storage credenza, hardwood floors, owner's suite with private spa bathroom, 2 additional spacious bedrooms & bathroom. Terrace level: Full finished lower level/basement with a 4th bedroom, 3rd full bathroom, a family room and beautiful built in's with an exterior entrance. Wait, there's more with a totally separate in law suite/apartment with private entrance; large eat-in 2nd kitchen, living room and 2 bedrooms with storage closet. There are also 2 laundry closets. Oversized side deck and plenty of fruit trees. 24 hour notice for showing appointments. Dog/pet lovers will love the exterior designated pet house with it's very own chicken coop. Occupied so please don't approach property without a confirmed appointment. Dailey & Associates Certified Brokers DOES NOT ADVERTISE ON CRAIGS LIST and would never ask you to send money via cashapp, zelle, applepay etc.
$399,780
407 Village Lane Fairburn, GA 30213
- Type:
- Single Family
- Sq.Ft.:
- 1,702
- Status:
- Active
- Beds:
- 4
- Lot size:
- 0.16 Acres
- Baths:
- 3.00
- MLS#:
- 7482055
- Subdivision:
- Enclave At Parkway Village
ADDITIONAL INFORMATION
Welcome to the Enclave at Parkway Village, where comfort meets convenience! The Morgan floorplan shines with its open-concept design, featuring a spacious kitchen with an island—perfect for cooking, hosting, or simply enjoying life. The smooth and flowing transition into the dining and gathering areas make this home ideal for entertaining. Retreat to the luxurious owner’s suite, complete with a spa-inspired shower and a generous walk-in closet for all your storage needs. Thoughtful upgrades abound, including elegant luxury vinyl plank flooring in the foyer, kitchen, and dining areas, sleek Whirlpool stainless steel appliances, and additional storage spaces to keep everything organized. Perfectly located, this community is just a short walk from Parkway Village Shopping Center, home to Publix and other conveniences, and only 16 minutes from Camp Creek Marketplace, offering a variety of dining and shopping options like Target, Lowe’s, and T.J. Maxx. Plus, with easy access to South Fulton Parkway, I-85, and Hartsfield-Jackson Airport, you’re never far from where you need to be. This is the home—and the lifestyle—you’ve been dreaming of! (Estimated completion date February 2025)
$404,160
479 Village Lane Fairburn, GA 30213
- Type:
- Single Family
- Sq.Ft.:
- 1,877
- Status:
- Active
- Beds:
- 3
- Lot size:
- 0.21 Acres
- Baths:
- 2.00
- MLS#:
- 7482035
- Subdivision:
- Enclave At Parkway Village
ADDITIONAL INFORMATION
Find your perfect match at the Enclave at Parkway Village! The fabulous Bedrock floorplan offers an open, inviting layout with a spacious kitchen featuring a massive island, a charming dining area, and a cozy gathering room—ideal for hosting friends or relaxing by the fireplace. The luxurious owner’s suite is your private retreat, complete with a spa-like shower and a huge walk-in closet. Stylish upgrades include gorgeous luxury vinyl plank flooring, sleek Whirlpool stainless steel appliances, and ample storage for all your needs. This prime location is steps away from Parkway Village Shopping Center (hello, Publix and Chick-fil-A!) and just 16 minutes to Camp Creek Marketplace for shopping, dining, and fun. With easy access to South Fulton Parkway, I-85, and Hartsfield-Jackson Airport, everything you need is close at hand. Start your New Year in a brand-new home—estimated completion February 2025!
$416,260
437 Village Lane Fairburn, GA 30213
- Type:
- Single Family
- Sq.Ft.:
- 1,877
- Status:
- Active
- Beds:
- 2
- Lot size:
- 0.16 Acres
- Year built:
- 2023
- Baths:
- 2.00
- MLS#:
- 10408134
- Subdivision:
- Enclave At Parkway Village
ADDITIONAL INFORMATION
Ready Now!! Ranch Style Home at Enclave at Parkway Village! The Bedrock floorplan offers a spacious open-concept kitchen w/ oversized Kitchen Island, dining, gathering room. The owner's suite has a large walk-in closet and spa-like shower with bench. Other upgrades in the home include hardwoods in the foyer, kitchen and dining, whirlpool SS appliances, and additional storage closets. Enclave at Parkway Village is less than 1 mile to Parkway Village Shopping Center featuring a Publix for grocery shopping and a 16-minute drive to Camp Creek Marketplace offering restaurants a Target, Lowes and T.J. Maxx. Enclave is situated close to South Fulton Parkway and I-85 for easy access to Hartsfield Jackson Airport!
- Type:
- Single Family
- Sq.Ft.:
- 2,756
- Status:
- Active
- Beds:
- 5
- Lot size:
- 0.17 Acres
- Year built:
- 2016
- Baths:
- 3.00
- MLS#:
- 10407383
- Subdivision:
- St Joseph
ADDITIONAL INFORMATION
The Jackson Floor Plan at St. Joseph's offers amazing curb appeal and an expansive amount of additional space. This 5 bedroom, 2.5 bath home is exceptionally designed with a formal dining, living room, family room and breakfast area allowing you and your family to spread out. Upstairs, enjoy 5 large bedrooms with a private owner's suite consisting of a beautiful bathroom, large garden tub and walk-in closet. The Jackson's interior is further enhanced with $15,000 worth of upgrades including stainless steel kitchen appliances, granite countertops, custom cabinetry and more. In the charming community of St. Joseph's, you will find a plethora of amenities including a fenced in and private playground, covered pavilion, picnic tables, and cast iron grills
- Type:
- Single Family
- Sq.Ft.:
- 1,784
- Status:
- Active
- Beds:
- 4
- Lot size:
- 0.37 Acres
- Year built:
- 1976
- Baths:
- 3.00
- MLS#:
- 10408220
- Subdivision:
- NONE
ADDITIONAL INFORMATION
Charming Brick Split-Level with Courtyard and Finished Basement Welcome to this inviting 4-bedroom, 2-bathroom brick split-level home located in the heart of Fairburn! This home combines classic appeal with modern functionality, featuring a beautifully finished basement and a private courtyard perfect for relaxing and entertaining. Step inside to find an open and airy layout with ample natural light. The main level boasts spacious living and dining areas with direct access to the outdoor courtyardCoan ideal spot for morning coffee or al fresco dining. The kitchen is designed for both style and efficiency, offering plenty of cabinet space and easy access to the dining area. Upstairs, the 4 bedrooms provide generous space for a growing family or guest accommodations. The primary bathroom offers modern finishes, while the additional full bathroom ensures convenience for all. The finished basement adds valuable living space, ideal for a recreation room, home office, or cozy den. Complete with a two-car garage and situated on a well-maintained lot, this home combines comfort and convenience. With easy access to local parks, shopping, and dining, this property is a must-see! Schedule a tour today to explore this charming Fairburn gem and make it yours!

The data relating to real estate for sale on this web site comes in part from the Broker Reciprocity Program of Georgia MLS. Real estate listings held by brokerage firms other than this broker are marked with the Broker Reciprocity logo and detailed information about them includes the name of the listing brokers. The broker providing this data believes it to be correct but advises interested parties to confirm them before relying on them in a purchase decision. Copyright 2025 Georgia MLS. All rights reserved.
Price and Tax History when not sourced from FMLS are provided by public records. Mortgage Rates provided by Greenlight Mortgage. School information provided by GreatSchools.org. Drive Times provided by INRIX. Walk Scores provided by Walk Score®. Area Statistics provided by Sperling’s Best Places.
For technical issues regarding this website and/or listing search engine, please contact Xome Tech Support at 844-400-9663 or email us at [email protected].
License # 367751 Xome Inc. License # 65656
[email protected] 844-400-XOME (9663)
750 Highway 121 Bypass, Ste 100, Lewisville, TX 75067
Information is deemed reliable but is not guaranteed.
Fairburn Real Estate
The median home value in Fairburn, GA is $350,000. This is lower than the county median home value of $413,600. The national median home value is $338,100. The average price of homes sold in Fairburn, GA is $350,000. Approximately 53.15% of Fairburn homes are owned, compared to 43.36% rented, while 3.49% are vacant. Fairburn real estate listings include condos, townhomes, and single family homes for sale. Commercial properties are also available. If you see a property you’re interested in, contact a Fairburn real estate agent to arrange a tour today!
Fairburn, Georgia has a population of 16,215. Fairburn is less family-centric than the surrounding county with 28.03% of the households containing married families with children. The county average for households married with children is 30.15%.
The median household income in Fairburn, Georgia is $58,741. The median household income for the surrounding county is $77,635 compared to the national median of $69,021. The median age of people living in Fairburn is 29.9 years.
Fairburn Weather
The average high temperature in July is 89.6 degrees, with an average low temperature in January of 32.2 degrees. The average rainfall is approximately 51 inches per year, with 1.7 inches of snow per year.


