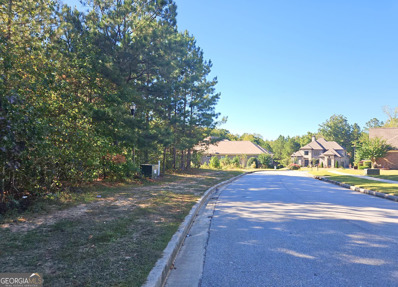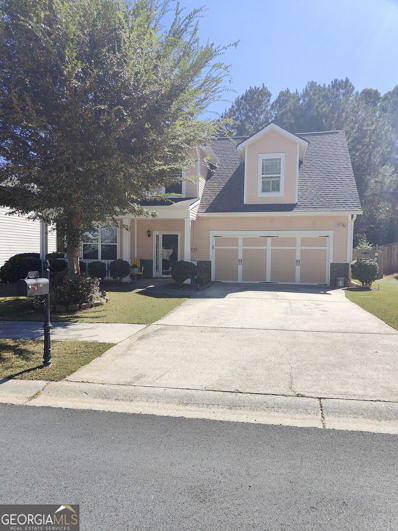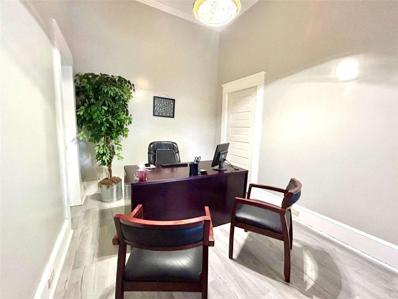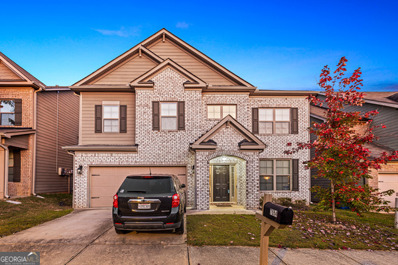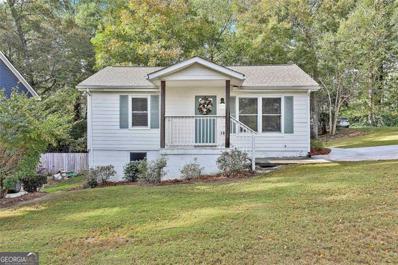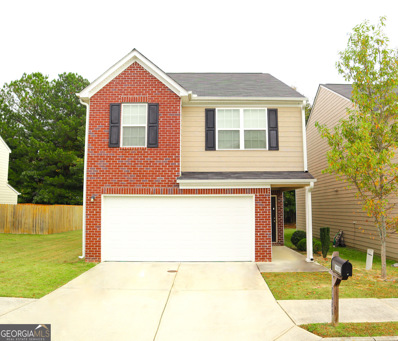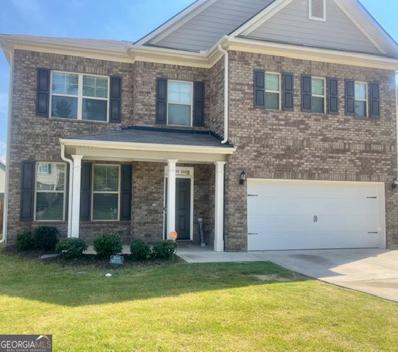Fairburn GA Homes for Rent
- Type:
- Single Family
- Sq.Ft.:
- 1,784
- Status:
- Active
- Beds:
- 4
- Lot size:
- 0.37 Acres
- Year built:
- 1976
- Baths:
- 3.00
- MLS#:
- 10408220
- Subdivision:
- NONE
ADDITIONAL INFORMATION
Charming Brick Split-Level with Courtyard and Finished Basement Welcome to this inviting 4-bedroom, 2-bathroom brick split-level home located in the heart of Fairburn! This home combines classic appeal with modern functionality, featuring a beautifully finished basement and a private courtyard perfect for relaxing and entertaining. Step inside to find an open and airy layout with ample natural light. The main level boasts spacious living and dining areas with direct access to the outdoor courtyardCoan ideal spot for morning coffee or al fresco dining. The kitchen is designed for both style and efficiency, offering plenty of cabinet space and easy access to the dining area. Upstairs, the 4 bedrooms provide generous space for a growing family or guest accommodations. The primary bathroom offers modern finishes, while the additional full bathroom ensures convenience for all. The finished basement adds valuable living space, ideal for a recreation room, home office, or cozy den. Complete with a two-car garage and situated on a well-maintained lot, this home combines comfort and convenience. With easy access to local parks, shopping, and dining, this property is a must-see! Schedule a tour today to explore this charming Fairburn gem and make it yours!
- Type:
- Single Family
- Sq.Ft.:
- n/a
- Status:
- Active
- Beds:
- 4
- Lot size:
- 0.5 Acres
- Year built:
- 2004
- Baths:
- 4.00
- MLS#:
- 10407666
- Subdivision:
- St Johns Crossing
ADDITIONAL INFORMATION
Honey, stop the car! Beautifully refreshed and spacious 4-bedroom, 3.5-bath home centered on a large lot, ideal for those seeking both comfort and style! The open floor plan and abundance of natural light truly highlight the property's charm. Its generous lot size and versatile indoor spaces make it perfect for families who enjoy both indoor and outdoor living. With fresh paint and all-new floors, it's ready for new owners to move in and make it their own.
- Type:
- Land
- Sq.Ft.:
- n/a
- Status:
- Active
- Beds:
- n/a
- Lot size:
- 0.5 Acres
- Baths:
- MLS#:
- 10407027
- Subdivision:
- Le Jardin @ Tapestry
ADDITIONAL INFORMATION
Nestled within the tranquil confines of the esteemed Le Jardin Mosaic Tapestry S/D, an exceptional opportunity awaits in the form of this delightful lot. Boasting a generous size of 0.5 acres, this parcel of land presents an ideal canvas for crafting the home of your dreams amidst the serene backdrop of this sought-after neighborhood. Imagine waking up to the gentle rustle of leaves and the sweet fragrance of blooming flowers, all within the comfort of your own custom-built residence. Conveniently located near local amenities and offering easy access to everyday conveniences, this property promises not just a place to live, but a lifestyle to cherish.
$330,000
5851 Radford Loop Fairburn, GA 30213
- Type:
- Townhouse
- Sq.Ft.:
- 2,136
- Status:
- Active
- Beds:
- 3
- Lot size:
- 0.03 Acres
- Year built:
- 2020
- Baths:
- 3.00
- MLS#:
- 7480905
- Subdivision:
- Renaissance at South Park
ADDITIONAL INFORMATION
ASK ABOUT 100% FINANCING WITH NO PMI! For qualified borrowers with our preferred lenders! Welcome to a beautifully updated end-unit townhome in Renaissance at South Park, where style meets convenience. Ideally situated near I-85, Hartsfield-Jackson International Airport, and a vibrant selection of dining and shopping, this home offers both accessibility and charm. HOAs are a low $150 a month! Step inside to find hardwood floors throughout the main level, creating a sophisticated, inviting space. The kitchen is thoughtfully designed with a spacious island, walk-in pantry, and ample storage, perfect for all your culinary needs. The cozy living room, accented with a fireplace and elegant coffered ceiling, is an ideal spot for relaxation and gatherings. Upstairs, a versatile loft awaits just beyond the Owner's suite, ideal for a media room, or an additional living area. The Owner's suite itself is a true retreat, featuring a large walk-in closet and a spa-inspired ensuite bathroom with a luxurious whirlpool tub and a sleek glass-enclosed shower. Beyond this lovely home, the community offers resort-style amenities, including a sparkling pool and clubhouse, perfect for leisure and entertaining. Located just 15 minutes from the airport and only 20 minutes from the Porsche Experience Center, this home combines luxury living with exceptional convenience. The community includes tennis courts, a pool, a community center, and onsite security. Experience the best of both worlds in this thoughtfully designed, beautifully located townhome. Come now - this townhome won't last!
$315,000
140 Parkway Drive Fairburn, GA 30213
- Type:
- Single Family
- Sq.Ft.:
- 2,058
- Status:
- Active
- Beds:
- 4
- Lot size:
- 0.19 Acres
- Year built:
- 2005
- Baths:
- 3.00
- MLS#:
- 10406796
- Subdivision:
- Park Village
ADDITIONAL INFORMATION
Welcome to this well maintained home. 4 bedrooms 2 1/2 baths with a Loft. Hardwood flooring, fenced level back yard, great for family gatherings, gardening, etc. Enjoy the covered rocking chair front porch, nice neighborhood! Property being Sold As-Is.
$269,000
5595 Radford Loop Fairburn, GA 30213
- Type:
- Townhouse
- Sq.Ft.:
- n/a
- Status:
- Active
- Beds:
- 3
- Lot size:
- 0.02 Acres
- Year built:
- 2008
- Baths:
- 3.00
- MLS#:
- 7485648
- Subdivision:
- Renaissance at South Park
ADDITIONAL INFORMATION
Enjoy two separate living areas of this townhouse with 3 bedrooms /2.5 baths, End Unit with New (LVP)Luxury Vinyl Flooring in main living area 2024, New Roof 2024, and all appliances included. Kitchen has newer refrigerator & dishwasher, granite countertops and pantry. The Master bedroom has a walk-in closet, double sinks, separate shower. Lawn maintenance community with amenities that include a clubhouse, pool & tennis courts, and extra guest parking. Great Location with very close proximity to I-85 and easy access to airport, Atlanta shopping, restaurants, etc. ADDITIONALLY----ELIGIBLE first-time homebuyers can receive a maximum of $12,500 to use toward a down payment and closing costs. Assistance is provided in the form of a $5000 grant that is forgivable after 5 years in home. Provides an appraisal credit up to $500 and reinbursement of up to $500 for a one-year warranty when buyer uses preferred lender.
- Type:
- Office
- Sq.Ft.:
- n/a
- Status:
- Active
- Beds:
- n/a
- Lot size:
- 0.96 Acres
- Year built:
- 1945
- Baths:
- MLS#:
- 7485114
ADDITIONAL INFORMATION
TURNKEY OFFICE SPACE AVAILABLE. located in a High traffic area. Newly renovated. All utilities included. Internet, Sanitation, and parking included. Use of conference room, training classroom and breakroom with bathroom. ADA Accessible. Great Office Suites for Estheticians, Tax preparers, Realtors, Make-up Artists, Massage Therapists, etc. This unique historic downtown location is just a short distance to I-85 and minutes away from Hartsfield Jackson airport and Atlanta. Conveniently located near the police station and post office in the commercial historic district of Fairburn. Come and make this office suite your own.
$315,000
5365 Radford Loop Fairburn, GA 30213
- Type:
- Townhouse
- Sq.Ft.:
- 2,013
- Status:
- Active
- Beds:
- 3
- Lot size:
- 0.03 Acres
- Year built:
- 2022
- Baths:
- 3.00
- MLS#:
- 10406451
- Subdivision:
- Renaissance At South Park
ADDITIONAL INFORMATION
Welcome to your dream home! This beautiful 3-bedroom, 2.5-bath townhome features a spacious foyer that invites you into an elegant open floor plan. The main level boasts gorgeous hardwood floors and exquisite architectural details, including elegant columns and coffered ceilings. The heart of the home is the chef's kitchen, complete with 42" cabinets, granite countertops, an island, and a stylish tiled backsplash - perfect for both cooking and entertaining. The inviting living spaces flow seamlessly, creating an ideal environment for relaxation and gatherings. Retreat to the oversized master suite, a true sanctuary featuring French doors that lead to your private space. The master bathroom offers a spa-like experience with dual vanities, tiled flooring, a relaxing garden tub, and a separate shower. Enjoy the privacy of your fenced backyard, perfect for outdoor gatherings or quiet moments. Located in a sought-after community with swim and tennis amenities, this townhome combines luxury and convenience.
- Type:
- Single Family
- Sq.Ft.:
- 3,232
- Status:
- Active
- Beds:
- 4
- Lot size:
- 0.11 Acres
- Year built:
- 2018
- Baths:
- 3.00
- MLS#:
- 10405798
- Subdivision:
- AUTUMN LAKES
ADDITIONAL INFORMATION
Welcome to your dream home in Fairburn, GA! This stunning 4-bedroom, 3-bathroom residence offers 3300sqft. of luxurious living space. As you step inside, you'll be greeted by a spacious 2 story foyer, open concept floor plan, highlighted by a large kitchen featuring a massive island and ample cabinet space. The living room boasts a cozy fireplace, perfect for gathering with loved ones. Additionally, there's a separate formal living room and formal dining room adorned with beautiful, coffered ceilings. Ascend to the second level where you'll find the lavish primary bedroom retreat, complete with a huge ensuite featuring a separate soaking tub, large glass shower, double vanities, and HUGE walk-in closet. Three additional bedrooms and a laundry room complete the upper level. Step outside to enjoy the covered back porch and the privacy of the large vinyl fenced backyard, perfect for outdoor entertaining or relaxation. Located in close proximity to abundant shopping options, major interstates, and the airport, this home offers both convenience and comfort. Plus, the neighborhood amenities include a pool for your enjoyment. Don't miss out on the opportunity to make this your forever home! Schedule a showing today and experience luxury living in Fairburn, GA.
- Type:
- Single Family
- Sq.Ft.:
- 696
- Status:
- Active
- Beds:
- 2
- Lot size:
- 0.21 Acres
- Year built:
- 1960
- Baths:
- 1.00
- MLS#:
- 10406303
- Subdivision:
- Fairburn
ADDITIONAL INFORMATION
Charming Bungalow in Prime Location! This Gorgeous Home sits across the street from the new State-of-the-Art High School for Landmark Christian School and backs up to the Garwood Stadium and Athletic complex. This home was professionally renovated inside and out less than 5 years ago. The home is also convenient to the Airport, Downtown Atlanta, South Metro Studios, Chattahoochee Hills, Serenbe, Trilith, Newnan, Peachtree City and SO MUCH MORE!!!
$379,000
9 Dynasty Drive Fairburn, GA 30213
- Type:
- Single Family
- Sq.Ft.:
- 3,172
- Status:
- Active
- Beds:
- 5
- Lot size:
- 0.27 Acres
- Year built:
- 2007
- Baths:
- 3.00
- MLS#:
- 10405918
- Subdivision:
- PARKS/DURHAM LAKE PH 04
ADDITIONAL INFORMATION
Welcome to this charming home located in Fairburn, GA. This property has a spacious layout with modern amenities and a beautiful yard, appropriate for relaxing and entertaining. Enjoy the convenience of nearby shopping, dining, and parks. A wonderful opportunity to experience comfortable living in a vibrant community.
- Type:
- Single Family
- Sq.Ft.:
- 1,719
- Status:
- Active
- Beds:
- 3
- Lot size:
- 0.09 Acres
- Year built:
- 2018
- Baths:
- 3.00
- MLS#:
- 10405882
- Subdivision:
- Oakleaf Manor
ADDITIONAL INFORMATION
Welcome home! This beautifully maintained two-story home features an oversized owners suite with a walk-in closet, a separate shower/ tub, a welcoming living area that flows through to the nicely sized back yard, and many other charming features. Conveniently located within minutes of I-85, shopping, downtown Atlanta, and the airport. Preferred lender: Drexler Team - NAF offering 1% of the loan amount towards closing cost. 770-351-7697
- Type:
- Single Family
- Sq.Ft.:
- 1,578
- Status:
- Active
- Beds:
- 4
- Lot size:
- 0.68 Acres
- Year built:
- 2004
- Baths:
- 3.00
- MLS#:
- 7478638
- Subdivision:
- Fireside Heights
ADDITIONAL INFORMATION
With a little bit of sweat equity, turn this 4 bedroom/2.5 bathroom home built in 2004 in the Fireside Heights community of Fairburn into a gem! Perfect for a savvy investor, first time home buyer, or someone who likes to put a little work into personalizing their home. Durable vinyl flooring throughout, the first floor is an open floorplan with a large living room featuring an entertainment nook, kitchen/dining combo featuring a statement chandelier, granite counters, dual sink, and white cabinets. Upstairs, 4 bedrooms give you good space to spread out! The primary suite features a tray ceiling (one of the secondary bedrooms does, too!), dual vanities, a water closet with toilet and shower, and a walk-in closet. The secondary bedrooms share a full hall bath. Check out the full unfinished basement with interior and exterior access for expansion potential! Park your cars in the 2 car garage and enjoy the flexibility of no HOA. Sitting on .68 of an acre, the yard awaits your landscaping vision. Close to Rt 29 and I-85 so you can easily get about town!
- Type:
- Single Family
- Sq.Ft.:
- 2,556
- Status:
- Active
- Beds:
- 4
- Lot size:
- 0.4 Acres
- Year built:
- 2005
- Baths:
- 3.00
- MLS#:
- 10405066
- Subdivision:
- River Downs Subdivision
ADDITIONAL INFORMATION
This beautiful home is located in South Fulton County, in the beautiful city of Fairburn, Ga just ten minutes south of Hartsfield-Jackson International Airport. Come tour this beautiful 4 bedroom, 3 full bathroom home, in a lovely community. The home features a full kitchen boasting an amazing view of the sunken family room; making it easy to prepare meals and entertain guests at the same time. A bedroom on the main level for guests. Also noted is the separate dining room and separate living room space. Upstairs is the primary suite with an extended living area and a double vanity in the primary bathroom, and a walk in closet. The loft area upstairs can be used as an office or entertainment/sitting area. The two car garage also adds adequate space for storage. Your buyer will love this beautiful home!
$339,900
325 Welsh Court Fairburn, GA 30213
- Type:
- Single Family
- Sq.Ft.:
- 2,740
- Status:
- Active
- Beds:
- 4
- Lot size:
- 0.33 Acres
- Year built:
- 2005
- Baths:
- 3.00
- MLS#:
- 10404688
- Subdivision:
- Chestnut Ridge At Cedar Grove
ADDITIONAL INFORMATION
Incredible home in Fairburn that has 4 bedrooms, 2.5 baths and a wonderful flat and grassy yard. As you make your way into the home you are greeted by a formal foyer with views into the living and dining room. Dining room can easily fit the entire family. Fireside family room has a gas fireplace centering it and is overlooked by the kitchen. Stained cabinets in the eat in kitchen, pantry and eat in breakfast area! Upstairs a well sized primary suite greets you with tall ceilings, double vanity bathroom, walk in closet, separate stairs to the first floor and more. Three more well sized bedrooms make up the second floor all with well sized closets and natural light. Two car garage, patio in the back, flat driveway are more of the highlights! Don't miss this wonderful home at 325 Welsh Court. SOLD AS IS.
- Type:
- Single Family
- Sq.Ft.:
- n/a
- Status:
- Active
- Beds:
- 5
- Lot size:
- 0.22 Acres
- Year built:
- 2019
- Baths:
- 4.00
- MLS#:
- 10403840
- Subdivision:
- Southwind
ADDITIONAL INFORMATION
Gorgeous 4 BR in the desirable Southwind Community. Neighborhood features include swim, tennis, and a beautiful lake. Fabulous primary suite w/ his/hers closets and huge en-suite bath. Beautiful kitchen with custom backsplash and island. Open floor plan. Must see! NO BLIND OFFERS!! Seller has never occupied the property. Please make appointment using ShowingTime. Home is being sold As-Is. Please send offer in one PDF file, AND please include the ABAD and Seller Addendum to [email protected] Listing Agent is unable to accept any signing invites from E-sign platforms such as Docusign, Authentisign, Dotloop, etc. Preferred closing attorney is Katz Durell, LLC [email protected] 6065 Roswell Road STE 880 Atlanta GA 30328 . This home is not eligible for the Divvy Homes/Lease-to-Own program. Due to the volume of calls, please text the listing agent with any questions. All offers preferred to be pre-qualified with Brian Stephens @ Move Home Lending: [email protected] Allow 48 hours for response on all offers. Excluding weekends.
- Type:
- Single Family
- Sq.Ft.:
- 1,016
- Status:
- Active
- Beds:
- 3
- Lot size:
- 0.25 Acres
- Year built:
- 1920
- Baths:
- 2.00
- MLS#:
- 10399669
- Subdivision:
- Creekwood
ADDITIONAL INFORMATION
This home is eligible for $10,000 homebuyer access grant toward down payment and $5,000 towards closing costs! Stunning Move-In Ready Bungalow in a Convenient Location! Stunning Move-In Ready Bungalow in a Convenient Location! Are you looking for the perfect blend of modern upgrades and cozy charm? This fully renovated bungalow is nestled in a peaceful neighborhood, offering a serene escape just minutes from shopping, entertainment, and your favorite restaurants! Imagine walking into your dream home with new floors, updated kitchen, stylish bathrooms, and more. All the work is done; all that is missing is you! Ready to explore this hidden gem? Your new life starts here! Don't wait this beauty won't last long!
- Type:
- Single Family
- Sq.Ft.:
- 1,764
- Status:
- Active
- Beds:
- 3
- Lot size:
- 0.9 Acres
- Year built:
- 1973
- Baths:
- 2.00
- MLS#:
- 10402636
- Subdivision:
- Whispering Pines
ADDITIONAL INFORMATION
4-sided brick ranch home with a layout that includes three bedrooms and two full bathrooms, on a partial unfinished basement. Set on a nearly one-acre lot, near the heart of downtown Fairburn. Fantastic opportunity to add your personal touch. Home is being sold as-is.
- Type:
- Single Family
- Sq.Ft.:
- 1,671
- Status:
- Active
- Beds:
- 4
- Lot size:
- 0.37 Acres
- Year built:
- 1973
- Baths:
- 2.00
- MLS#:
- 10402014
- Subdivision:
- Fairburn Forest
ADDITIONAL INFORMATION
Embrace the opportunity with this 4-bedroom, 2-bathroom home that sits on a spacious lot. The property features a classic brick exterior and a welcoming front porch. Inside, it's a blank canvas it is perfect for investors or buyers ready to renovate and create their ideal living space. The potential is limitless, with an open floor plan ready for your vision and a home awaiting a luxurious touch. The large backyard is perfect for customization. This property is a great investment opportunity. Don't miss the chance to transform this house into your dream home!
$399,999
3526 Ebb Circle Fairburn, GA 30213
- Type:
- Single Family
- Sq.Ft.:
- 3,234
- Status:
- Active
- Beds:
- 4
- Lot size:
- 0.35 Acres
- Year built:
- 2019
- Baths:
- 3.00
- MLS#:
- 10402315
- Subdivision:
- Old Jonesboro Landing
ADDITIONAL INFORMATION
Awesome home with large rooms and loft, separate living room or office, open plan with large kitchen, breakfast bar, dining and family room. Over sized master with spa bath separate shower, tub, double vanity and huge walk in closet. 2 large bedrooms with large closets upstairs and a large bedroom on the main with full bath. Covered patio and private fenced in back yard. Sell will give an allowance for paint and carpet cleaning . Great location, 5 mins from shopping, entertainment, 15 mins from airport. Must see
$337,900
269 Malone Circle Fairburn, GA 30213
- Type:
- Single Family
- Sq.Ft.:
- 3,029
- Status:
- Active
- Beds:
- 4
- Lot size:
- 0.54 Acres
- Year built:
- 1973
- Baths:
- 3.00
- MLS#:
- 10401772
- Subdivision:
- None
ADDITIONAL INFORMATION
Welcome to this stunning split-level half-brick residence, ideally situated in the heart of Fairburn. This 4-bedroom, 3-bath gem offers an expansive open floor plan, featuring approximately 3,029 square feet of versatile living space. Step inside to find a harmonious blend of carpeted and vinyl plank flooring throughout the home. The spacious living room and dining area seamlessly flow into a well-equipped kitchen, complete with ample cabinetry and a peninsula that's perfect for casual dining or entertaining guests. Unwind on your inviting patio, perfect for serene mornings or relaxing evenings. The private backyard provides a sunlit oasis, offering plenty of room for outdoor activities and fresh air. With a generous 2-car garage, you'll have plenty of storage space for all your belongings. This home is not just a property-it's a lifestyle opportunity full of potential waiting for your personal touch. Don't miss out on making this incredible home your own! Schedule your showing today and envision how you can infuse your style into this impressive property! Please note that the information and property details provided in this listing, including utilities and room dimensions, are approximate and considered reliable but not guaranteed. It's recommended to independently verify these details if you are considering a transaction based on this listing. The seller/current owner does not guarantee that all property information has been included in this MLS listing. Additionally, the buyer is responsible for all inspections and any city requirements to close.
- Type:
- Land
- Sq.Ft.:
- n/a
- Status:
- Active
- Beds:
- n/a
- Lot size:
- 7.4 Acres
- Baths:
- MLS#:
- 10401747
- Subdivision:
- None
ADDITIONAL INFORMATION
7.4 acre lot located less than a mile from the City of Fairburn. Zoned R-3 allowing development potential and host relatively level topography through the lot the options are abundant. Public water, Sewer and High Speed Internet are available and in place. Whether you have been in search of a property for an estate lot with amenities near by or a site suitable to host a prospective multifamily development, This ones worth looking into.
- Type:
- Single Family
- Sq.Ft.:
- 2,973
- Status:
- Active
- Beds:
- 4
- Lot size:
- 0.17 Acres
- Year built:
- 2016
- Baths:
- 3.00
- MLS#:
- 10401537
- Subdivision:
- Dodson Woods
ADDITIONAL INFORMATION
Welcome to this stunning 4-bedroom, 2.5-bath home in the prestigious Dodson Woods community of Fairburn, where elegance meets comfort in perfect harmony. Designed with both entertaining and everyday living in mind, this residence offers an abundance of space and luxurious features throughout. As you step inside, you'll be greeted by the oversized formal living and dining rooms, showcasing beautiful hardwood floors that add warmth and sophistication to the space. The spacious, light-filled kitchen is truly a chef's dream, featuring an extended island with views into the inviting family room-creating a seamless flow that's perfect for both intimate gatherings and large celebrations. The owner's suite is a true retreat, offering an expansive area ready to be personalized to your style. With a trey ceiling, an oversized closet, a separate soaker tub, and a large walk-in shower, this suite offers the ultimate in relaxation. Dual vanities provide extra convenience, making it a perfect space for everyday luxury. Upstairs, three additional generously-sized bedrooms each feature large closets, ensuring ample storage and comfort for close loved ones or guests. Outside, the covered patio offers a serene and private space to enjoy the beauty of nature, whether you're sipping morning coffee or dining al fresco in the evening. This tranquil outdoor retreat is ideal for unwinding after a long day. Located just moments from the shopping and dining options of Fairburn, this home combines luxury, convenience, and tranquility in one exceptional package. Don't miss the chance to make Dodson Woods your new home. Schedule your private tour today!
- Type:
- Single Family
- Sq.Ft.:
- 4,462
- Status:
- Active
- Beds:
- 5
- Lot size:
- 0.25 Acres
- Year built:
- 2015
- Baths:
- 4.00
- MLS#:
- 10400823
- Subdivision:
- Parks At Cedar Grove
ADDITIONAL INFORMATION
IT IS YOUR LUCKY DAY! BACK ON MARKET AT NO FAULT OF THE SELLER. IMMACULATE 5 BEDROOM HOME IN FAIRBURN! This beautiful 5-bedroom, 4-bathroom home in Fairburn, GA, offers a perfect blend of style and comfort. The main level features a bedroom along with a full bathroom, ideal for convenience and guest use. The open, formal living room flows into a separate dining room with elegant, coffered ceilings. A gourmet kitchen with a breakfast area provides an open view into the spacious family room, complete with built-in bookshelves. The main level is bright and inviting, with wood floors and plenty of windows that fill the space with natural light and a guest bedroom and full bathroom. Upstairs, there are 4 bedrooms, 3 full bathrooms, and a versatile loft. The expansive primary ensuite is a true retreat, offering double-door entry, separate vanities, a walk-in shower, a soaking tub, and a walk-in closet. The wood-fenced backyard features a patio and a flat yard, perfect for outdoor activities and relaxation. Discounted rate options and no lender fee future refinancing may be available for qualified buyers of this home.
- Type:
- Land
- Sq.Ft.:
- n/a
- Status:
- Active
- Beds:
- n/a
- Lot size:
- 0.33 Acres
- Baths:
- MLS#:
- 10400701
- Subdivision:
- Tapestru At Le Jardin
ADDITIONAL INFORMATION
Build Your Dream Home in the highly sought after Le Jardin Subdivision Co "The Jewel of the South"! Seize the opportunity to create your ideal home in this tranquil and picturesque community. Nestled away from the hustle and bustle of city life, Le Jardin offers peace and privacy while still keeping you close to everything you need. With your custom build, you can bring your vision to life and start construction right away! Located just 20 minutes from Hartsfield-Jackson Airport, with quick access to I-285 and I-85, this prime location is also a short 30-minute drive to Downtown Atlanta and just 15 minutes from shopping at Camp Creek Marketplace and more. Make your dream a reality in this quiet, secluded neighborhood and enjoy all that Le Jardin has to offer! The seller also has plans that they can provide for this lot as well!

The data relating to real estate for sale on this web site comes in part from the Broker Reciprocity Program of Georgia MLS. Real estate listings held by brokerage firms other than this broker are marked with the Broker Reciprocity logo and detailed information about them includes the name of the listing brokers. The broker providing this data believes it to be correct but advises interested parties to confirm them before relying on them in a purchase decision. Copyright 2025 Georgia MLS. All rights reserved.
Price and Tax History when not sourced from FMLS are provided by public records. Mortgage Rates provided by Greenlight Mortgage. School information provided by GreatSchools.org. Drive Times provided by INRIX. Walk Scores provided by Walk Score®. Area Statistics provided by Sperling’s Best Places.
For technical issues regarding this website and/or listing search engine, please contact Xome Tech Support at 844-400-9663 or email us at [email protected].
License # 367751 Xome Inc. License # 65656
[email protected] 844-400-XOME (9663)
750 Highway 121 Bypass, Ste 100, Lewisville, TX 75067
Information is deemed reliable but is not guaranteed.
Fairburn Real Estate
The median home value in Fairburn, GA is $350,000. This is lower than the county median home value of $413,600. The national median home value is $338,100. The average price of homes sold in Fairburn, GA is $350,000. Approximately 53.15% of Fairburn homes are owned, compared to 43.36% rented, while 3.49% are vacant. Fairburn real estate listings include condos, townhomes, and single family homes for sale. Commercial properties are also available. If you see a property you’re interested in, contact a Fairburn real estate agent to arrange a tour today!
Fairburn, Georgia has a population of 16,215. Fairburn is less family-centric than the surrounding county with 28.03% of the households containing married families with children. The county average for households married with children is 30.15%.
The median household income in Fairburn, Georgia is $58,741. The median household income for the surrounding county is $77,635 compared to the national median of $69,021. The median age of people living in Fairburn is 29.9 years.
Fairburn Weather
The average high temperature in July is 89.6 degrees, with an average low temperature in January of 32.2 degrees. The average rainfall is approximately 51 inches per year, with 1.7 inches of snow per year.


