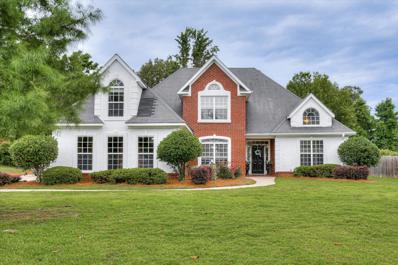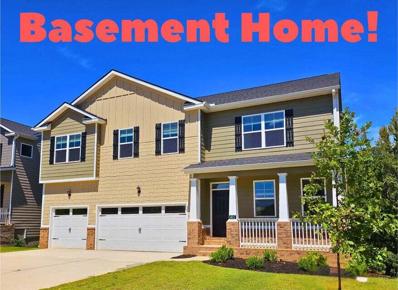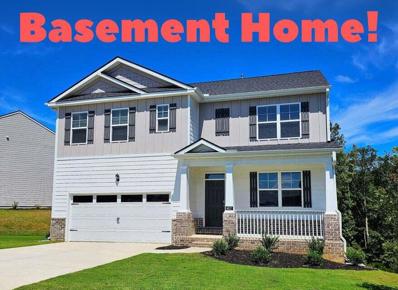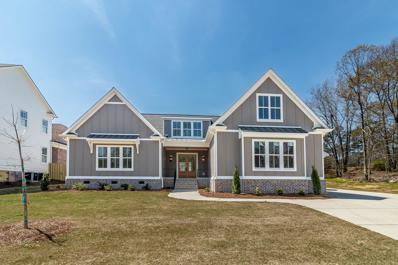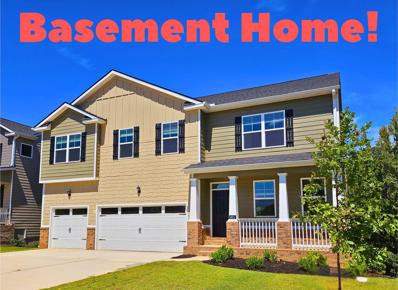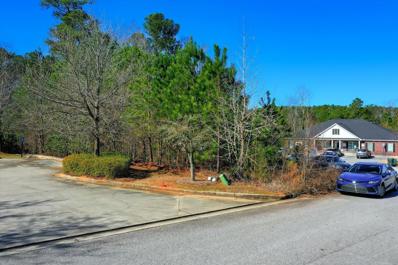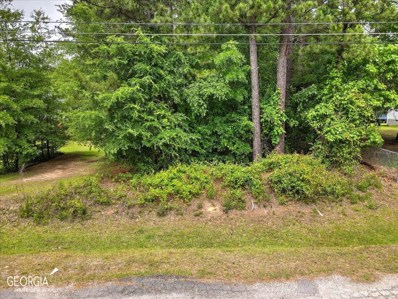Evans GA Homes for Rent
$444,165
317 Streamsong Road Evans, GA 30809
- Type:
- Single Family
- Sq.Ft.:
- 3,076
- Status:
- Active
- Beds:
- 5
- Lot size:
- 0.17 Acres
- Year built:
- 2024
- Baths:
- 4.00
- MLS#:
- 530164
ADDITIONAL INFORMATION
FINISHED BASEMENT HOME ON GOLF COURSE LOT! The all NEW ''Elston'' floor plan in Southwind Villages features 4 bedrooms 2.5 baths 2176 SqFt, two story home, backing up to the golf course. Unlock the potential of this home with its spacious FINISHED basement - a fabulous in-law suite featuring a bedroom, bathroom, and spacious living area! Granite countertop kitchen overlooks the living and dining area. Spacious Great room concept with half bath on Main. Walk in Kitchen Pantry. Granite countertops included in ALL bathrooms. Covered front porch AND covered rear deck. Large Primary suite includes a sizable walk-in closet and ensuite bathroom with linen closet. Three cozy secondary bedrooms with a share second bathroom. The loft at the top of the stairs provides extra space for work and play. Convenient upstairs Laundry. Blinds Included on all windows, gutters, 3 zone irrigation keeps your fully sodded landscaped yard curb appealing. Home includes some of the latest (Home is Connected) smart home technology including Wi-Fi enabled thermostats, garage door, front entry access and more. Pls note this home will not have a fireplace. PHOTOS ARE OF LIKE HOME. Home and community information, including pricing, included features, terms, availability and amenities, are subject to change. Pictures, photographs, colors, features, and sizes are for illustration purposes only and will vary from the homes as built. D.R. Horton is an equal housing opportunity builder.
$370,000
1025 Ardrey Circle Evans, GA 30809
- Type:
- Single Family
- Sq.Ft.:
- 2,463
- Status:
- Active
- Beds:
- 4
- Lot size:
- 0.14 Acres
- Year built:
- 2012
- Baths:
- 4.00
- MLS#:
- 530048
ADDITIONAL INFORMATION
Imagine a home where comfort and modern living come together seamlessly. Tucked away in a quiet neighborhood, this beautiful two-story house is more than just a place to live—it's a place to grow, create memories, and enjoy life. Step inside, and you'll discover a home that thinks ahead. Built to Energy Star standards, it features special touches like radiant barrier roof decking and extra insulation in the walls and attic. This house is designed not just to look good but to be energy-efficient, saving you money and keeping the environment happy. Before you even enter, you'll notice the spacious three-car garage, a rare and coveted feature. It's not just for cars—it's perfect for storing bikes, tools, or whatever life throws your way. Whether you need room for a workshop or extra space for hobbies, this garage offers endless possibilities. As you walk through the front door, the open and airy floor plan welcomes you with warm natural light. The heart of the home is the gourmet kitchen, where stained wood cabinetry and sparkling granite countertops glisten in the light. The large island with an eat-at bar invites family and friends to gather, while the stainless steel appliances—a sleek stove, microwave, and dishwasher—promise ease for any culinary adventure. Connected to the kitchen is the cozy family room, the perfect spot to relax after a long day or share stories with loved ones. On the main floor, there's even a guest bedroom, offering a quiet retreat for visitors who will feel right at home. Climb the stairs, and you'll find the owner's suite—a private sanctuary where you can unwind and recharge. It's a spacious retreat, with room for everything that makes you feel at peace. Nearby, a loft area waits to be transformed—perhaps into a home office, a playful escape for little ones, or a comfy reading nook. Step outside, and you'll find a world of your own. The front and back yards are beautifully landscaped, with easy-to-maintain programmable sprinklers keeping everything green and bright. The backyard, enclosed by a privacy fence, is your own little oasis. Whether you're hosting summer barbecues or enjoying quiet afternoons with a book, this space is made for both fun and relaxation. And there's more—Seller is offering a cosmetic allowance with a full price offer AND this home comes with an assumable VA mortgage for those eligible, making it as financially smart as it is beautiful! This is more than just a house—it's the place where your next chapter begins, filled with warmth, possibility, and endless memories. And with the three-car garage, you'll have all the extra space you need for every adventure life brings. Call to schedule your tour today!
$477,900
903 Windmill Parkway Evans, GA 30809
- Type:
- Single Family
- Sq.Ft.:
- 3,254
- Status:
- Active
- Beds:
- 5
- Lot size:
- 0.52 Acres
- Year built:
- 2003
- Baths:
- 4.00
- MLS#:
- 529676
ADDITIONAL INFORMATION
½ acre lot! This stately brick 2 story home boasts about 3300 square feet with 5 bedrooms, 3.5 baths and 3-car garage. On the Main level you will find the owners bedroom suite with trey ceiling and new carpet, the owners bathroom has his and her sinks, ceramic tile floor, jacuzzi type tub, separate shower, water closet, walk in closet, Living room with fireplace, dining room ½ bath, kitchen with pantry, breakfast area, open to sitting room with vaulted ceiling and fireplace, screened back porch. Enjoy family outings and even gardening in your large fenced backyard. Home also offers a 3 car side entry garage. The home has been freshly painted inside and has new carpet and new LVT flooring. Upstairs you will find 4 additional bedrooms, a full bathroom and a jack & Jill bathroom. The Windmill Plantation community has a 40+ acre deep water fishing lake, clubhouse, pool, tennis courts, side walks, streetlights, 2 playgrounds, basketball courts, regulation baseball field, pickleball courts.
$501,505
4811 Southwind Road Evans, GA 30809
- Type:
- Single Family
- Sq.Ft.:
- 3,481
- Status:
- Active
- Beds:
- 5
- Lot size:
- 0.17 Acres
- Year built:
- 2024
- Baths:
- 5.00
- MLS#:
- 212031
- Subdivision:
- Other
ADDITIONAL INFORMATION
EXCEPTIONAL SELLER PAID RATE BUY DOWN INCENTIVES ON THIS HOME PLUS 6,000.00 IN CLOSING COST CONTRIBUTION WITH PREFERRED LENDER. BASEMENT HOME with FRIDGE!! Indulge in luxury living with the Mansfield, a sprawling 5-bedroom, 4.5-bathroom PLUS recreation room retreat spanning 3,481 square feet. Appreciate the practicality of a 3-car garage and the inviting allure of an open concept layout. Upstairs, a spacious recreation room offers versatility while downstairs, an in-law suite adds flexibility and comfort. The heart of the home is a large kitchen boasting an oversized island, perfect for gatherings, complemented by the warmth of a gas fireplace. Unlock the potential of this home with its spacious unfinished basement - a blank canvas just waiting for your personal touch. Enjoy the benefits of a swim community featuring a neighborhood pool, creating an ideal balance of comfort and community in this prime Evans location. PHOTOS ARE OF ACTUAL HOME. Home and community information, including pricing, included features, terms, availability and amenities, are subject to change and prior sale at any time without notice or obligation. Square footages are approximate. Pictures, photographs, colors, features, and sizes are for illustration purposes only and will vary from the homes as built. D.R. Horton is an equal housing opportunity builder.
$428,035
4817 Southwind Road Evans, GA 30809
- Type:
- Single Family
- Sq.Ft.:
- 2,511
- Status:
- Active
- Beds:
- 5
- Lot size:
- 0.27 Acres
- Year built:
- 2024
- Baths:
- 3.00
- MLS#:
- 212032
- Subdivision:
- Other
ADDITIONAL INFORMATION
EXCEPTIONAL SELLER PAID RATE BUY DOWN INCENTIVES ON THIS HOME PLUS 6,000.00 IN CLOSING COST CONTRIBUTION WITH PREFERRED LENDER. BASEMENT HOME with FRIDGE! Welcome to Southwind Village conveniently located in the Evans! Phase III is now open, under construction and ready for new homeowners. The Hayden, a captivating 5-bedroom, 3-bathroom with a loft residence spanning 2,511 square feet. Experience the ease of a smart home package featuring a doorbell camera, smart lock, Wi-Fi-enabled thermostat, and an Alexa Echo Dot for seamless connectivity. Unlock the potential of this home with its spacious unfinished basement - a blank canvas just waiting for your personal touch. Embrace the inviting atmosphere with a covered front porch and the convenience of a 2-car garage. Enjoy the benefits of a swim community with a neighborhood pool, fostering a sense of community and relaxation. This home offers an in-law suite on the ground floor for added flexibility, alongside a large living room perfect for versatile living. Upstairs, indulge in a spacious recreation room, creating ample space for entertainment and relaxation. Discover the perfect blend of comfort, convenience, and community in this prime Evans location. Pls note this home will not have a fireplace. PHOTOS ARE OF ACTUAL HOME. Home and community information, including pricing, included features, terms, availability and amenities, are subject to change and prior sale at any time without notice or obligation. Square footages are approximate. Pictures, photographs, colors, features, and sizes are for illustration purposes only and will vary from the homes as built. D.R. Horton is an equal housing opportunity builder.
$149,900
726 Jones Creek Evans, GA 30809
- Type:
- Land
- Sq.Ft.:
- n/a
- Status:
- Active
- Beds:
- n/a
- Lot size:
- 0.42 Acres
- Baths:
- MLS#:
- 529319
ADDITIONAL INFORMATION
Conveniently located in Jones Creek, residents enjoy easy access to I-20, downtown Augusta, Augusta University, the medical district, and Fort Eisenhower. Enjoy the walking paths along the Savannah River, nearby parks, and the popular Jones Creek driving range for leisurely enjoyment. Jones Creek residents also benefit from amenities such as a swim team-size pool, tennis and pickleball courts, and many year-round social activities. Award-winning Columbia County schools, diverse locally owned dining options, and nearby stores add to the ease of living. With its exceptional location in a desirable neighborhood, neighbors enjoy an opportunity for an unparalleled living experience characterized by comfort, luxury, and convenience.
$525,000
122 Hornsby Lane Evans, GA 30809
- Type:
- Single Family
- Sq.Ft.:
- 2,517
- Status:
- Active
- Beds:
- 3
- Lot size:
- 0.29 Acres
- Year built:
- 2014
- Baths:
- 4.00
- MLS#:
- 529236
ADDITIONAL INFORMATION
Welcome to River Island! Popular floor plan, open and bright! Spacious entry foyer leads you to a beautiful family room with cathedral ceiling, built ins and fireplace with gas logs. French opens to the patio and private completely fenced back yard. Enjoy cooking in your dream kitchen featuring stainless appliances, JennAir gas stovetop with downdraft, dishwasher, microwave, disposal, granite countertops and subway glass backsplash. Kitchen is open to the family and breakfast rooms. Large owners suite on main floor with gorgeous spa-like ensuite bathroom. Garden tub, separate shower, double vanity with built ins and walk in closet. Powder room and laundry room with ample cabinet storage complete the main floor. Two large bedrooms upstairs each with private bathroom, walk in attic storage plus pull down attic storage. Heavy moldings, hardwood flooring and attention to every detail throughout main living areas. Enjoy the large screened porch with handsome tongue and groove ceiling located off the kitchen. Two car garage. Exterior completely painted 9/22. GREAT MASTERS RENTAL!! Call me for a private tour of this amazing home Tour the River Island amenities by clicking this link. https://riverislandaugusta.com/amenities.cfm
$1,029,000
5339 Magnolia Court Evans, GA 30809
- Type:
- Single Family
- Sq.Ft.:
- 5,101
- Status:
- Active
- Beds:
- 5
- Lot size:
- 5 Acres
- Year built:
- 1999
- Baths:
- 5.00
- MLS#:
- 529097
ADDITIONAL INFORMATION
Welcome to your dream home at 5339 Magnolia Ct, Evans, GA! This splendid 5-bedroom, 4.5-bathroom house offers the perfect blend of comfort and convenience, making it an ideal abode for anyone searching for a serene lifestyle with modern amenities. Nestled on a generous lot, this property boasts not just one, but two private wells and provides an option for county water, ensuring abundant water supply. Power outages? No problem. The home comes equipped with a 22 Kev generator, offering seamless power supply reliability. Step outside to find a beautifully heated inground pool where you can relax and unwind year-round, enjoying the peaceful surroundings, or host memorable gatherings with loved ones. Parking is a breeze with a spacious area accommodating multiple vehicles—perfect for guests or large family get-togethers. The home is positioned in a welcoming community, where conveniences are just a stone's throw away: Publix Super Market is just over 4 km away for all your shopping needs, and family outings are effortless with the close proximity to Bartram Trail Bike & Walking Trail. Plus, with the upcoming Grovetown hospital, your healthcare needs are set to be conveniently catered to within a short distance. Education is covered too, with Greenbrier Elementary, Middle, and High Schools within easy reach, ensuring a smooth commute to excellent schooling options. This property is more than a house; it's a home waiting to be filled with new memories. Don't miss out on making 5339 Magnolia Ct your new sanctuary. Discover the blend of lifestyle and convenience today!
- Type:
- Land
- Sq.Ft.:
- n/a
- Status:
- Active
- Beds:
- n/a
- Lot size:
- 3.31 Acres
- Baths:
- MLS#:
- 527979
ADDITIONAL INFORMATION
Don't miss your opportunity to own this RARE 3-acre lot in Columbia County with a shared pond. The property is tucked away at N Belair and Columbia Road with an established recorded easement for easy access, providing a sense of privacy and seclusion. The lot is partially cleared, making it ready for you to build your dream home. There is a recorded easement with curb cut coming in off of N Belair Road Some convenient features of this property include a temporary power pole that is already set up and a completed soil test. Despite its secluded location, the property is only 2.5 miles from I-20, offering easy access to shopping, dining, and entertainment options. Additionally, it is conveniently located near Amazon, Ft Gordon, Augusta National, and Augusta's Medical District, making it an ideal location for those working or seeking amenities in these areas. Don't miss out on this fantastic opportunity to enjoy the tranquility of a secluded property while still being close to essential amenities and attractions. Schedule your tour today!
$450,000
209 Sunbury Drive Evans, GA 30809
- Type:
- Single Family
- Sq.Ft.:
- 3,325
- Status:
- Active
- Beds:
- 5
- Lot size:
- 0.24 Acres
- Year built:
- 2012
- Baths:
- 4.00
- MLS#:
- 527784
ADDITIONAL INFORMATION
Experience Southern charm and modern living at 209 Sunbury Drive in the highly sought-after Bartram Trail community. Bartram-Trail is a neighborhood that celebrates the legacy of American naturalist William Bartram with a beautifully designed course that has been a staple in Columbia County Golf. This 5-bedroom, 3.5-bathroom home offers more than just a place to live—it's a lifestyle. Enjoy casual strolls on sidewalks lined with streetlights, relax at the community pool and clubhouse, or connect with nature along the Euchee Greenway at the Bartram Trailhead. Inside, hardwood floors greet you through a freshly painted, open floor plan showcasing a gourmet kitchen with granite countertops and stainless steel appliances. The cozy great room with vaulted ceilings and a stacked stone fireplace. The main-level primary suite is conveniently located near the kitchen and laundry room. Upstairs, four additional bedrooms offer comfort and flexibility. Outside, a covered patio with a stone fireplace overlooks a beautifully landscaped, fenced yard, perfect for entertaining or unwinding while the extended patio offers flexibility to entertain your way. This home backs up to green space, ensuring your peace and privacy. Just minutes from Patriots Park, this property provides the perfect blend of convenience, community, and natural beauty.
$499,565
4835 Southwind Road Evans, GA 30809
- Type:
- Single Family
- Sq.Ft.:
- 3,478
- Status:
- Active
- Beds:
- 5
- Lot size:
- 0.27 Acres
- Year built:
- 2024
- Baths:
- 5.00
- MLS#:
- 527039
ADDITIONAL INFORMATION
EXCEPTIONAL SELLER PAID RATE BUY DOWN INCENTIVES ON THIS HOME PLUS 6,000.00 IN CLOSING COST CONTRIBUTION WITH PREFERRED LENDER. Welcome to Southwind Village conveniently located in the Evans! Indulge in luxury living with the Mansfield, a sprawling 5-bedroom, 4.5-bathroom PLUS recreation room retreat spanning 3,481 square feet. Appreciate the practicality of a 3-car garage and the inviting allure of an open concept layout. Upstairs, a spacious recreation room offers versatility while downstairs, an in-law suite adds flexibility and comfort. The heart of the home is a large kitchen boasting an oversized island, perfect for gatherings, complemented by the warmth of a gas fireplace. Unlock the potential of this home with its spacious unfinished basement - a blank canvas just waiting for your personal touch. Enjoy the benefits of a swim community featuring a neighborhood pool, creating an ideal balance of comfort and community in this prime Evans location. PHOTOS ARE OF ACTUAL HOME. Home and community information, including pricing, included features, terms, availability and amenities, are subject to change and prior sale at any time without notice or obligation. Square footages are approximate. Pictures, photographs, colors, features, and sizes are for illustration purposes only and will vary from the homes as built. D.R. Horton is an equal housing opportunity builder.
$874,000
814 Audubon Way Evans, GA 30809
- Type:
- Single Family
- Sq.Ft.:
- 3,465
- Status:
- Active
- Beds:
- 5
- Lot size:
- 0.44 Acres
- Year built:
- 2024
- Baths:
- 5.00
- MLS#:
- 526162
ADDITIONAL INFORMATION
This custom built home is in our newest phase in River Island. From great curb appeal to a unique floorplan, come see what this home has to offer! Some of the features of the home include a double front door leading in to a welcoming foyer, a prep kitchen, primary suite on the main with an 11x22 closet, and a downstairs guest suite! There is also a HUGE 12x36 screened porch for all your relaxing and entertaining needs. With 5 bedrooms and over 3,400 square feet, this home has a layout that will suite most of your needs. It also has a laundry room on the upper level to make life easier! Schedule your private showing today!
$500,000
4811 Southwind Road Evans, GA 30809
- Type:
- Single Family
- Sq.Ft.:
- 3,478
- Status:
- Active
- Beds:
- 5
- Lot size:
- 0.17 Acres
- Year built:
- 2024
- Baths:
- 5.00
- MLS#:
- 525890
ADDITIONAL INFORMATION
EXCEPTIONAL SELLER PAID RATE BUY DOWN INCENTIVES ON THIS HOME PLUS 6,000.00 IN CLOSING COST CONTRIBUTION WITH PREFERRED LENDER. BASEMENT HOME with FENCE & FRIDGE!! Indulge in luxury living with the Mansfield, a sprawling 5-bedroom, 4.5-bathroom PLUS recreation room retreat spanning 3,481 square feet. Appreciate the practicality of a 3-car garage and the inviting allure of an open concept layout. Upstairs, a spacious recreation room offers versatility while downstairs, an in-law suite adds flexibility and comfort. The heart of the home is a large kitchen boasting an oversized island, perfect for gatherings, complemented by the warmth of a gas fireplace. Unlock the potential of this home with its spacious unfinished basement - a blank canvas just waiting for your personal touch. Enjoy the benefits of a swim community featuring a neighborhood pool, creating an ideal balance of comfort and community in this prime Evans location. PHOTOS ARE OF ACTUAL HOME. Home and community information, including pricing, included features, terms, availability and amenities, are subject to change and prior sale at any time without notice or obligation. Square footages are approximate. Pictures, photographs, colors, features, and sizes are for illustration purposes only and will vary from the homes as built. D.R. Horton is an equal housing opportunity builder.
$599,900
3001 Rosewood Drive Evans, GA 30809
- Type:
- Single Family
- Sq.Ft.:
- 3,641
- Status:
- Active
- Beds:
- 5
- Lot size:
- 0.25 Acres
- Year built:
- 2024
- Baths:
- 4.00
- MLS#:
- 524985
ADDITIONAL INFORMATION
The very popular Sycamore Plan built by All Weathers Construction has 5 bedrooms and 4 baths plus a large flex room. Owner's suite located on main level along with large en suite bathroom with huge walk in closet that connects to the laundry and mudroom with cubbies. Beautiful 2 story foyer. The amazing kitchen features an island overlooking the family room and breakfast area, granite counter tops, 48 inch gas range, farmhouse sink and a large pantry. Bedroom #2 is downstairs with a full bathroom. Upstairs are three bedrooms with jack in jill bathroom and another full bath, loft area and a theatre room/flex room. Hardwood floors, coffered ceilings in family room, trey ceilings in dining room, gas fireplace, granite counters throughout, fully landscaped lawn,sprinklers. Large covered porch on front and back. Tankless water heater. Amazing amenities in Highland Lakes. Conveniently located to shopping, dining,I20 and Fort Gordon. Builder is offering 10,000 incentive.
- Type:
- Single Family
- Sq.Ft.:
- 2,800
- Status:
- Active
- Beds:
- 5
- Lot size:
- 0.28 Acres
- Year built:
- 2024
- Baths:
- 3.00
- MLS#:
- 524957
ADDITIONAL INFORMATION
This is the Beautiful 2 story Austin plan courtyard entry garage home on flat lot. Gorgeous, large 2 story foyer with open staircase. Lots of room to entertain guest in this open concept plan that includes the Family room, keeping room and Gourmet kitchen features granite counter tops, gas range, quality custom cabinetry, kitchen island, eat-in breakfast room . Separate dining room and bedroom/bathroom downstairs. Hardwood floors throughout downstairs, carpet and ceramic tile upstairs, hardwood staircase. Large owner's suite with 2 walk in closets, double vanities, garden tub and tiled shower upstairs along with 2 bedrooms and a big flex room. Laundry upstairs. Large covered back porch. Tankless water heater. Conveniently located to shopping, I-20, Fort Gordon and 20 minutes from downtown Augusta. This plan is perfect for a growing family! Amazing Amenities designed for an active lifestyle in Highland Lakes! Seller is offering 7,500 incentive.
$180,000
623 Ponder Place Evans, GA 30809
- Type:
- Land
- Sq.Ft.:
- n/a
- Status:
- Active
- Beds:
- n/a
- Lot size:
- 0.53 Acres
- Baths:
- MLS#:
- 524811
ADDITIONAL INFORMATION
Commercial lot in Ponder Place. Just over a half acre. Popular professional complex is on N Belair Road near Evans Town Park. Great, central location. Mixed use of office space, retail and medical.
$300,000
0 Cobb Road Evans, GA 30809
- Type:
- Land
- Sq.Ft.:
- n/a
- Status:
- Active
- Beds:
- n/a
- Lot size:
- 7.56 Acres
- Baths:
- MLS#:
- 20119089
- Subdivision:
- NONE
ADDITIONAL INFORMATION
Beautiful potential homesite conveniently located in highly desired Evans! This very secluded lot will give you the best of both worlds, privacy PLUS the convenience of shopping & dining within minutes! Zoned Residential (R1), all wooded, paved road frontage, power along road, will need to verify if county water & sewer are available.
$225,000
846/891 Audubon Way Evans, GA 30809
- Type:
- Land
- Sq.Ft.:
- n/a
- Status:
- Active
- Beds:
- n/a
- Lot size:
- 0.38 Acres
- Baths:
- MLS#:
- 510233
ADDITIONAL INFORMATION
New phase of lots just opening up in the highly sought after River Island subdivision. Please contact the River Island Sales Team for more information or to schedule a time to meet to walk lots and discuss the building process.

The data relating to real estate for sale on this web site comes in part from the Broker Reciprocity Program of G.A.A.R. - MLS . Real estate listings held by brokerage firms other than Xome are marked with the Broker Reciprocity logo and detailed information about them includes the name of the listing brokers. Copyright 2024 Greater Augusta Association of Realtors MLS. All rights reserved.

The data relating to real estate for sale on this web-site comes in part from the Internet Data Exchange Program of the Aiken Board of Realtors. The Aiken Board of Realtors deems information reliable but not guaranteed. Copyright 2024 Aiken Board of REALTORS. All rights reserved.

The data relating to real estate for sale on this web site comes in part from the Broker Reciprocity Program of Georgia MLS. Real estate listings held by brokerage firms other than this broker are marked with the Broker Reciprocity logo and detailed information about them includes the name of the listing brokers. The broker providing this data believes it to be correct but advises interested parties to confirm them before relying on them in a purchase decision. Copyright 2024 Georgia MLS. All rights reserved.
Evans Real Estate
The median home value in Evans, GA is $423,357. This is higher than the county median home value of $289,100. The national median home value is $338,100. The average price of homes sold in Evans, GA is $423,357. Approximately 76.83% of Evans homes are owned, compared to 9.89% rented, while 13.29% are vacant. Evans real estate listings include condos, townhomes, and single family homes for sale. Commercial properties are also available. If you see a property you’re interested in, contact a Evans real estate agent to arrange a tour today!
Evans, Georgia has a population of 38,452. Evans is more family-centric than the surrounding county with 37.42% of the households containing married families with children. The county average for households married with children is 35.93%.
The median household income in Evans, Georgia is $118,399. The median household income for the surrounding county is $85,928 compared to the national median of $69,021. The median age of people living in Evans is 39.9 years.
Evans Weather
The average high temperature in July is 92 degrees, with an average low temperature in January of 34.3 degrees. The average rainfall is approximately 45.2 inches per year, with 0.6 inches of snow per year.


