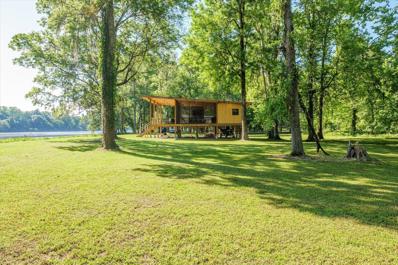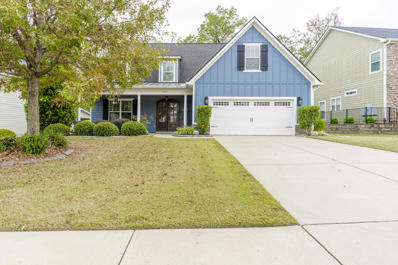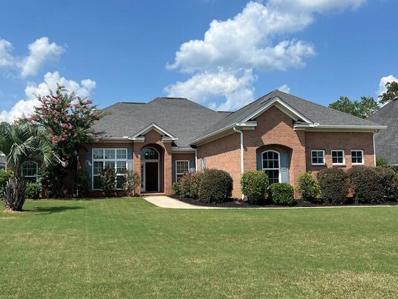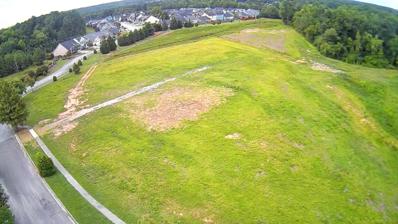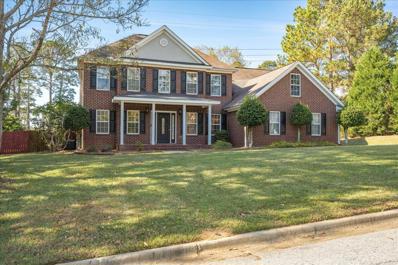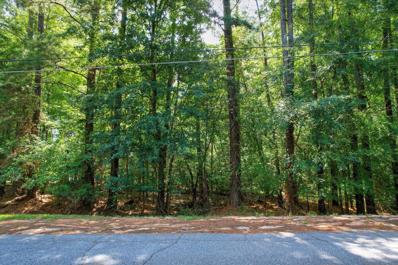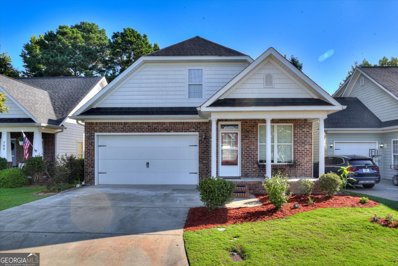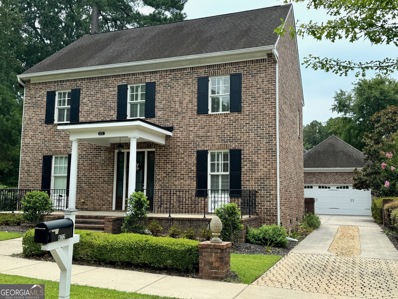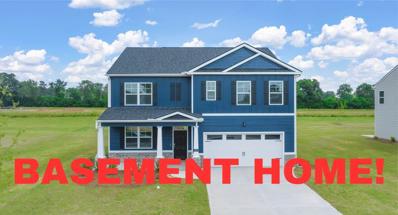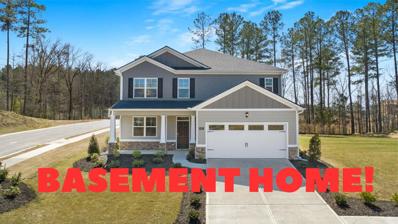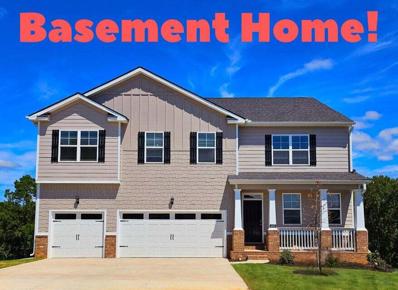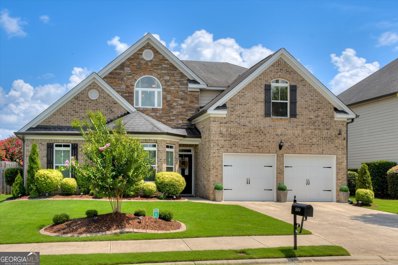Evans GA Homes for Rent
$1,395,000
4205 Ascot Court Evans, GA 30809
- Type:
- Single Family
- Sq.Ft.:
- 3,672
- Status:
- Active
- Beds:
- 4
- Lot size:
- 1.3 Acres
- Year built:
- 1992
- Baths:
- 5.00
- MLS#:
- 532970
ADDITIONAL INFORMATION
Riverfront on the Savannah with spectacular views (and the house was undamaged in the hurricane. Some fence pieces will be repaired asap! ) This low country- style home, tucked in the trees on a cul de sac in Evans with an 80 foot long rocking chair front porch, features one of the most spectacular uninterrupted views of the river from nearly every room in the house, including the kitchen sink. The gorgeous placement on a hill creates a vacation-like feel and also removes any need for flood insurance. Enjoy sunsets off one of the two levels of west facing decks, or drive down the gravel road to your covered deep-water dock and take a picnic dinner onto the Savannah with ease. A second uncovered area allows for jet ski or kayak loading, perfect for a venture into Betty's Branch, located just 250 feet away. Great blue herons, beavers, and otters dot the stunning riverfront landscape, carefully designed by a naturalist who brought deep-rooted plantings and a rock weir to the river's edge to preserve the property against erosion. The home features a main level primary bedroom, with bedside riverfront views, a gas fireplace, and an ensuite bath with washer and dryer, and a walk in closet. The second bedroom on the main level also faces the river and has access to the other full bath on the main level. Two upstairs bedrooms flank a loft with a panoramic view. Each upstairs bedroom and an ensuite bathroom and stunning river views. A panoramic glass family room on the main level allows you to watch television and the river simultaneously. The house easily entertains very large groups with a chef's kitchen with double ovens, a wine glass chandelier, and a nod to the nautical with an intricate ship-like wood ceiling and lighthouse-style pendant lights over the large island. The original laundry area was turned into a bar room to assist with entertaining. The dining room/two-story living room open onto the upper deck, which can connect with the side deck and front porch when all doors are open, allowing for beautiful flow during large gatherings. A second family room with a fireplace and built in bookshelves provides the only view-free room, and a great place to watch television when your attention doesn't need to be drawn away by the amazing river beauty. A two car garage with a workshop area and sportsman's room with a gun vault allow for ample storage of hunting and fishing equipment. Dog lovers will appreciate the fully fenced backyard and dog run, constructed so you can feed your dog at the main level gate and also load your dog down at the dock with ease. Critter fence has been installed to protect dogs from getting out. A grilling area is tucked behind custom laser cut barn doors and opens onto the side deck with an outdoor eating and living area. The gravel road to the dock incorporates the use of Geocell Ground Grid, ensuring that the gravel will stay in place during high rain and withstand back and forth travel with golf carts and four wheel drive vehicles. A drag is provided which fits behind a golf cart or four wheel drive vehicle for easy smoothing of the top gravel when needed. There is a step-stone path along with exterior of the pool fencing. Features such as a special humidity-controlled inner room in the large basement for holiday decor, a saltwater pool with fountains and an adjacent half bath, offer unparalleled work/life balance. Don't miss the opportunity to fish before work, eat dinner on your upper deck while the Canada geese fly by in the sunset, or just sip your morning coffee at your private dock and listen to the world wake up around you. You have one life. Live it memorably.
$1,975,000
4111 Rivermont Drive Evans, GA 30809
- Type:
- Single Family
- Sq.Ft.:
- 2,400
- Status:
- Active
- Beds:
- 2
- Lot size:
- 10.67 Acres
- Year built:
- 2023
- Baths:
- 2.00
- MLS#:
- 532903
ADDITIONAL INFORMATION
Imagine a setting where the seconds tick by a little bit slower allowing you to enjoy Nature the way it was meant to be enjoyed: as a scene, as a teacher, as a healer, and as a home. This is a place where the worries of the day melt away into the brilliance of creation; a place you can become familiar with the woodpeckers, a friend to the deer, and serenaded by the owlish evening ensemble. This 10+ acre Savannah River tract is breathtaking in its majesty. The property already has a workshop with an attached 2 bedroom/2 bathroom living space, a cleared homesite, and a river pavilion. It boasts over 400 feet of Savannah River shoreline. It has power and water onsite, and multiple plans already available and adaptable to your needs. The workshop is a perfect overflow space and toy garage. The attached 2 bedroom living quarters is meticulously done and allows for you to immediately start life on the river while you build your dream home. The screened porch is a perfect spot to take in all the beauty that nature has to offer. It also doubles as a wonderful guest house. The homesite was carefully selected to maximize your views and privacy. Down by the shoreline, the pavilion shows off 180 degrees of river and natural views, is equipped with a bathroom, kitchen/grilling space, a wood burning fireplace and expansive covered deck. Put the boat in the river catch tonight's dinner, or just enjoy the serenity of a sunrise on smooth water. If you do anything today, come take a walk by the river with the us. You won't regret it. Private Remarks: Property is occupied. Listing agent to accompany.
- Type:
- Single Family
- Sq.Ft.:
- 2,800
- Status:
- Active
- Beds:
- 5
- Lot size:
- 0.25 Acres
- Year built:
- 2024
- Baths:
- 3.00
- MLS#:
- 532832
ADDITIONAL INFORMATION
This is the Beautiful 2 story Austin plan courtyard entry garage home on flat lot. Gorgeous, large 2 story foyer with open staircase. Lots of room to entertain guest in this open concept plan that includes the Family room, keeping room and Gourmet kitchen features granite counter tops, gas range, quality custom cabinetry, kitchen island, eat-in breakfast room . Separate dining room and bedroom/bathroom downstairs. Hardwood floors throughout downstairs, carpet and ceramic tile upstairs, hardwood staircase. Large owner's suite with 2 walk in closets, double vanities, garden tub and tiled shower upstairs along with 2 bedrooms and a big flex room. Laundry upstairs. Large covered back porch. Tankless water heater. Conveniently located to shopping, I-20, Fort Gordon and 20 minutes from downtown Augusta. This plan is perfect for a growing family! Amazing Amenities designed for an active lifestyle in Highland Lakes!
- Type:
- Single Family
- Sq.Ft.:
- 3,186
- Status:
- Active
- Beds:
- 5
- Lot size:
- 0.29 Acres
- Year built:
- 2015
- Baths:
- 4.00
- MLS#:
- 532714
ADDITIONAL INFORMATION
Welcome to your dream home in Evans, GA nestled in highly sought-after Riverwood Plantation! This stunning 5-bedroom, 3.5-bathroom home, built in 2015, offers community, convenience and comfortable living. As you step inside, you're greeted by a spacious open floor plan, highlighted by a large kitchen open to an eat in dining area and living room. The kitchen features granite countertops, stainless steel appliances, a gas stove, and ample cabinetry making it perfect for both everyday meals and entertaining guests. The owner's suite, conveniently located on the main level, provides a private retreat with a luxurious en-suite bathroom. Upstairs, you'll find four additional bedrooms, two full bathrooms, and a versatile loft/office area—ideal for work, play, or relaxation. The outdoor living space is equally impressive, with a screened-in porch that leads to a beautiful stamped concrete patio. From here, enjoy the tranquility of your large, fenced-in yard that backs up to lush green space, offering privacy and a scenic view. Riverwood Plantation is more than just a neighborhood—it's a lifestyle. Residents enjoy access to top-notch amenities, including a community pool, clubhouse, and walking trails. Plus, you're just a short golf cart ride away from the Publix Shopping Center, where you'll find a variety of shops and dining options. Don't miss the opportunity to own this exceptional home in one of Evans' premier communities!
- Type:
- Single Family
- Sq.Ft.:
- 3,101
- Status:
- Active
- Beds:
- 5
- Lot size:
- 0.33 Acres
- Year built:
- 2011
- Baths:
- 4.00
- MLS#:
- 213224
- Subdivision:
- Other
ADDITIONAL INFORMATION
All Brick! 4 bedrooms and office on main level (in-Law suite on main). Owner's bedroom has sitting room and trey ceilings. Warm stained cabinetry in kitchen with generous center island. Office with French Doors at the front of home. Side-entry garage, large 5th bedroom is very private with full bath.
- Type:
- Single Family
- Sq.Ft.:
- 3,058
- Status:
- Active
- Beds:
- 4
- Lot size:
- 0.25 Acres
- Year built:
- 2024
- Baths:
- 3.00
- MLS#:
- 532529
ADDITIONAL INFORMATION
The Patterson Plan is an awesome 4 bedroom 2.5 bath home built by local builder First Choice Homebuilders. This gorgeous home is loaded with upgraded features! Beautiful kitchen opens up to a keeping room and breakfast area with double sided gas fireplace that goes into the great room. The kitchen includes an island, granite counters throughout, gas cooktop, double ovens, HUGE pantry! Hardwoods throughout foyer, dining, kitchen, & living area. Great space for entertaining! Owners suite and all other bedrooms located on the upper level along with a spacious laundry room with sink. Grand owner's suite with tray ceiling, two huge walk in closets, garden tub, separated vanities, and large walk in tiled shower. Half bath on the main for your guest. Enjoy sitting on your back porch overlooking the view. Conveniently located to shopping, I20 and downtown Evans. Builder offering 5,000 incentive.
$315,000
520 Hunterdale Road Evans, GA 30809
- Type:
- Single Family
- Sq.Ft.:
- 1,792
- Status:
- Active
- Beds:
- 3
- Lot size:
- 0.33 Acres
- Year built:
- 1986
- Baths:
- 3.00
- MLS#:
- 532490
ADDITIONAL INFORMATION
Renovated 3 bedroom, 2.5 bath home within walking distance to Lakeside High School. This home features new paint, flooring, windows, HVAC. Updated kitchen and baths with granite counters.
$3,668,000
3950 Evans To Lock Road Evans, GA 30809
- Type:
- Land
- Sq.Ft.:
- n/a
- Status:
- Active
- Beds:
- n/a
- Lot size:
- 9.17 Acres
- Baths:
- MLS#:
- 213127
- Subdivision:
- Colleton Park
ADDITIONAL INFORMATION
Sam Datta, a commercial real estate expert, is proud to exclusively present this prime 9.17-acre commercial land parcel for sale in Evans, Georgia. Positioned near Walgreens on Fury Ferry Road, this site offers excellent visibility with 2.4 million annual visitors in the Evans area. The property is in a highly desirable location with strong demographics, including a median household income of $400K and a population of 32K within a 6-mile radius. Zoned C-1 with utilities already on-site, this parcel is ready for development, making it ideal for restaurants, offices, and retail shops to serve the numerous subdivisions within a 5-mile radius. Situated at the corner of Evans to Locks Road and Preakness Drive, this property is close to the Walmart Neighborhood Center and the most affluent Planned Unit Development (PUD) in Evans. The location benefits from proximity to popular destinations such as the Savannah River Rapids, the Pavilion at Savannah Rapids, Evans Downtown, and Lady Antebellum Park, which hosts numerous county events and the acclaimed Thunder fireworks show. This makes it a prime spot for retailers seeking to fill a market gap or establish a new presence in the area. The nearby Evans PUD is a significant commercial hub, attracting a steady, upscale customer base year-round. Within a 2-minute drive, the median household age is 40, with an income of $130,000. The property is also close to several affluent neighborhoods and is near Lakeside High School, Blue Ridge Middle School, and Blue Ridge Elementary School, with a combined student population of approximately 3,108 as of 2023. Fury Ferry Rd. and Evans to Locks Road serve as primary thoroughfares in Columbia County, connecting affluent neighborhoods to key public spaces like Savannah Rapids, Evans Town Center Park, the DMV, and all Columbia County offices, including county courts. The property is part of Evans' Comprehensive Plan: Vision 2035, which envisions Commercial Activity Centers characterized by compact, walkable, higher-density developments. Future development here should focus on high-quality building and site design, landscaping, connections to surrounding neighborhoods, and dedicated open/civic spaces.
- Type:
- Single Family
- Sq.Ft.:
- 2,800
- Status:
- Active
- Beds:
- 5
- Lot size:
- 0.74 Acres
- Year built:
- 2000
- Baths:
- 4.00
- MLS#:
- 532285
ADDITIONAL INFORMATION
Welcome to this beautifully maintained brick home in Evans, ideally situated at the beginning of a cul-de-sac for added privacy. The spacious owner suite is conveniently located on the main floor. The home sits on a generous .74-acre lot with a fenced backyard, perfect for those who love space. Recent updates include a beautifully remodeled kitchen, new carpet, new flooring, and updated lighting, we love this home. Upon entering, you're greeted by an eye-catching two-story foyer leading to an office or formal sitting area on one side and a large dining room towards the other side. The formal dining room provides ample space for large gatherings. The kitchen features stainless steel appliances, custom cabinetry, and unique leather-finished exotic granite countertops. A built-in bar and a cozy space for pets are tucked under the staircase, such a clever use of the space if you ask us. The owner's suite is privately located at the back of the home, featuring a large ensuite bathroom with a jetted tub, separate shower, double vanity, and water closet. Upstairs, you'll find four spacious bedrooms and two full bathrooms, with one bedroom potentially serving as an additional in-law suite with a private bathroom. The large walk-in attic offers plenty of storage space. Outside, enjoy a large patio perfect for grilling and a vast backyard ideal for activities entertaining. The property includes a side-entry double car garage with an oversized driveway, providing ample parking space for multiple cars at a time. The neighborhood offers a pool and clubhouse for your enjoyment, people really do love living here. Plus, its zoned to Columbia County Schools: Evans elm, Evans Middle, Evans High. If you've been waiting to buy into the Farmington Neighborhood, this home is one of a kind!
$384,900
4719 Southwind Road Evans, GA 30809
- Type:
- Single Family
- Sq.Ft.:
- 2,736
- Status:
- Active
- Beds:
- 5
- Lot size:
- 0.26 Acres
- Year built:
- 2018
- Baths:
- 3.00
- MLS#:
- 532256
ADDITIONAL INFORMATION
Location, location, and privacy!!!! This Beautiful home with an additional unfinished basement is located in an Evans amenity subdivision with highly desirable schools! Home backs up to Greenspace and is surrounded by trees at the BACK and LEFT SIDE! No one can build on these areas so you don't have to worry about neighbors on top of you! BRAND NEW ROOF with 30 year architectural shingles. The kitchen features granite countertops, stainless steel appliances, stained cabinets, pantry, tiled backsplash and an eat-in kitchen that opens up to the living area, complete with a built-in gas log fireplace, making it ideal for family and entertaining. Luxury vinyl plank through all main areas on the main floor, which also includes one bedroom and bathroom and formal dining room right off the foyer. Upstairs you will find the owner's suite to include a large sitting area, walk-in closet, garden tub with separate shower and separate vanities. Fourth bedroom upstairs would also make a great office with fresh paint and new LVP flooring. Mature, landscaped yard with an above ground, freshly painted deck outback, perfect for gatherings and barbecuing. Spacious unfinished basement with built-in storage, plumbed for a full bath, to make it your own man-cave, woman-cave, entertainment area or additional living area. Freshly painted, oversized garage with drop down storage and a brand-new, insulated garage door. Backs up to a wooded area for additional privacy. This home is already prepped with a French Drain and storm ready with a 50amp generator inlet box! Located near restaurants, shopping, I-20, Fort Eisenhower and top-rated Columbia County Schools.
- Type:
- Single Family
- Sq.Ft.:
- 3,372
- Status:
- Active
- Beds:
- 4
- Lot size:
- 0.29 Acres
- Year built:
- 2024
- Baths:
- 5.00
- MLS#:
- 532144
ADDITIONAL INFORMATION
The beautiful Bedford Plan by PDH Builders is an open floor plan with 10 foot ceilings and 8 foot doors. The space is very open to the kitchen, great room and breakfast area. The breakfast area has a very high cathedral ceiling. The kitchen is a chef's dream with a 10 ft island to entertain, 48'' gas oven, tons of counter space and a large pantry. The owners suite has a double trey ceiling with lots of lighting, en suite bathroom with double vanities, large tiled shower, garden tub and huge walk in closet. Laundry is downstairs right outside of owners suite. Plus you have another bedroom, full bath, half bath and mudroom downstairs. Upstairs you'll find a big loft area with tons of natural light, 2 bedrooms and a very large extra room with tons of natural light as well. Don't miss out on the attic space that has a ton of floored storage space. Outside you have 2 covered porches and a beautifully landscaped yard. Conveniently located to shopping, I20 and downtown Evans. Highland Lakes was voted the best amenities with our resort style pool. Builder offering 8,000 incentive.
- Type:
- Single Family
- Sq.Ft.:
- 3,123
- Status:
- Active
- Beds:
- 4
- Lot size:
- 0.24 Acres
- Year built:
- 2024
- Baths:
- 4.00
- MLS#:
- 532143
ADDITIONAL INFORMATION
THE KERSHAW PLAN BY OCONEE CAPITAL FEATURES 4 BEDROOMS AND 4 BATHS PLUS MEDIA/RECREATION ROOM. ENTER OFF OF THE CHARMING ROCKING CHAIR FRONT PORCH INTO THE FOYER AND THEN INTO THE GREAT ROOM WITH VAULTED CEILING. THE LARGE GOURMET KITCHEN IS OPEN TO THE GREAT ROOM AND FEATURES STAINLESS STEEL APPLIANCES, GAS COOKTOP/RANGE, WALL OVEN, AND VENT HOOD. THE MASTER BEDROOM IS ON THE MAIN LEVEL WITH EN SUITE BATH WITH LARGE WALK IN CLOSET. THERE IS AN ADDITIONAL BEDROOM AND FULL BATH ON THE MAIN LEVEL. UPSTAIRS FEATURES 2 MORE LARGE BEDROOMS WITH 2 BATHROOMS AND A MEDIA/RECREATION. THIS HOME HAS TONS OF UPGRADES INCLUDING A COVERED PATIO. COME CHECK OUT THIS HOME AND HIGHLAND LAKES! BUILDER IS OFFERING 7,500 INCENTIVE.
$196,000
385 Canterbury Drive Evans, GA 30809
- Type:
- Land
- Sq.Ft.:
- n/a
- Status:
- Active
- Beds:
- n/a
- Lot size:
- 2.8 Acres
- Baths:
- MLS#:
- 532054
ADDITIONAL INFORMATION
This beautiful 2.78 acre waterfront lot in the heart of highly desirable Evans, GA is a RARITY and ready for you to build your dream home!! This property features a wooded lot of hardwoods and pines with a beautiful LONG VIEW of the lake, sunsets filtering through the trees and abundant wildlife! If fishing is your passion, then this lot is perfect for your next home! The pond is loaded with bass, bluegill, shellcracker, crappie, grass carp and more! Whitetail deer and numerous birds also frequent the surroundings. Nestled on one of the shared lakes in the well-established Canterbury neighborhood, it grants easy access to medical facilities, shopping, dining, and entertainment options, yet has that rural, country-living feel. The quiet Canterbury neighborhood located off of Hereford Farm Rd boasts large lots and NO HOA! The lot is zoned Residential (R1) and has paved road frontage with power (electricity, water, internet/cable). A soil survey and septic engineering report have been completed and can be made available to the buyer.
$314,900
711 Bonnie Oaks Lane Evans, GA 30809
- Type:
- Single Family
- Sq.Ft.:
- 1,997
- Status:
- Active
- Beds:
- 3
- Lot size:
- 0.13 Acres
- Year built:
- 2010
- Baths:
- 4.00
- MLS#:
- 10345103
- Subdivision:
- None
ADDITIONAL INFORMATION
Welcome to your dream home in the highly sought-after Bonnie Oaks Subdivision, nestled in the heart of Columbia County. This charming residence is perfectly positioned for convenience, just moments away from the vibrant Evans Towne Centre, offering an array of shopping, dining, and recreational activities. Step inside this well-loved home to discover an inviting and spacious layout that includes 3 bedrooms, 2 FULL baths, 1 half bath, and an additional versatile room with an oversized closet, perfect for a home office, playroom, or guest suite. The primary living areas are thoughtfully situated on the main floor, ensuring easy access and comfort. The kitchen comes fully equipped with all appliances, ready for you to whip up your favorite meals. Enjoy the ease of an all-electric home, providing efficiency and peace of mind. Outside, the beautiful Bonnie Oaks community offers a serene and friendly atmosphere, ideal for making lasting memories. Don't miss this exceptional opportunity to own a home that combines convenience, comfort, and a prime location. Schedule your viewing today and make this wonderful home yours! Measurements are approximations. Please verify if important.
- Type:
- Single Family
- Sq.Ft.:
- 3,245
- Status:
- Active
- Beds:
- 5
- Lot size:
- 0.21 Acres
- Year built:
- 2005
- Baths:
- 4.00
- MLS#:
- 10346408
- Subdivision:
- Northridge
ADDITIONAL INFORMATION
Beautiful, 4-sided brick home located in the highly sought after Northridge Evans neighborhood. Built in 2005, this five bedroom home has all of the features and amenities that you've been searching for! Pristine hardwood floors, master bedroom suite on the main level, spacious kitchen with all stainless-steel appliances, two sets of jack-and-jill bathrooms on the top floor, two car garage, sprinkler system, and an end lot in a gorgeous and conveniently located subdivision!
$433,095
319 Streamsong Road Evans, GA 30809
- Type:
- Single Family
- Sq.Ft.:
- 2,511
- Status:
- Active
- Beds:
- 5
- Lot size:
- 0.17 Acres
- Year built:
- 2024
- Baths:
- 3.00
- MLS#:
- 212970
- Subdivision:
- Other
ADDITIONAL INFORMATION
GOLF COURSE LOT WITH AN BASEMENT HOME! Spacious 5-Bedroom Home with Unfinished Basement that backs up to a golf course. The Hayden plan offers 2,511 square feet of comfort and style, featuring 5 bedrooms, 3 bathrooms, and an oversized owner's suite. The main floor includes an in-law suite, while the second story boasts a large recreation room and a spacious loft for additional living space. The kitchen is a chef's dream with a huge pantry and a gas range. Step outside to enjoy the large covered deck and a great-sized backyard—perfect for entertaining. The unfinished basement offers endless potential, ready for your custom touch. This home is built with premium features, including Hardiplank siding, mini blinds throughout, a tankless gas water heater, and a 3-zone sprinkler system. Plus, enjoy the perks of a swim community with a neighborhood pool, all while benefiting from a 2-car garage and smart home features like a doorbell camera and smart lock. Experience the perfect blend of comfort and convenience in this prime Evans location! THIS HOME IS UNDER CONSTRUCTION. PHOTOS ARE OF LIKE HOME. Home and community information, including pricing, included features, terms, availability and amenities, are subject to change and prior sale at any time without notice or obligation. Square footages are approximate. Pictures, photographs, colors, features, and sizes are for illustration purposes only and will vary from the homes as built. D.R. Horton is an equal housing opportunity builder.
$447,495
315 Streamsong Road Evans, GA 30809
- Type:
- Single Family
- Sq.Ft.:
- 2,721
- Status:
- Active
- Beds:
- 5
- Lot size:
- 0.17 Acres
- Year built:
- 2024
- Baths:
- 4.00
- MLS#:
- 212969
- Subdivision:
- Other
ADDITIONAL INFORMATION
GOLF COURSE LOT WITH A BASEMENT HOME! The beautiful 5-bedroom, 3.5-bathroom Elle plan offers 2,721 square feet of living space, with a spacious owner's suite on the main floor. Located on a 0.33-acre lot, this home boasts a massive backyard, an unfinished basement ready for your personal touch, and a large upstairs loft perfect for additional living or entertainment space. Built for comfort and style, it's packed with premium features like durable Hardiplank siding, energy-saving blinds throughout, an efficient tankless gas water heater, and a 3-zone sprinkler system to keep your yard in top shape year-round. Enjoy modern conveniences with smart home features including a doorbell camera, smart lock, and Wi-Fi-enabled thermostat. With a 2-car garage and recreation room, plus access to a swim community with a neighborhood pool, this home offers luxury and ease in the heart of Evans. Pls note this home will not have a fireplace. PHOTOS ARE OF ACTUAL HOME. Home and community information, including pricing, included features, terms, availability and amenities, are subject to change and prior sale at any time without notice or obligation. Square footages are approximate. Pictures, photographs, colors, features, and sizes are for illustration purposes only and will vary from the homes as built. D.R. Horton is an equal housing opportunity builder.
$499,565
4835 Southwind Road Evans, GA 30809
- Type:
- Single Family
- Sq.Ft.:
- 3,481
- Status:
- Active
- Beds:
- 5
- Lot size:
- 0.27 Acres
- Year built:
- 2024
- Baths:
- 5.00
- MLS#:
- 212030
- Subdivision:
- Other
ADDITIONAL INFORMATION
EXCEPTIONAL SELLER PAID RATE BUY DOWN INCENTIVES ON THIS HOME PLUS 6,000.00 IN CLOSING COST CONTRIBUTION WITH PREFERRED LENDER. Welcome to Southwind Village conveniently located in the Evans! Phase III is now open, under construction and ready for new home owners. Indulge in luxury living with the Mansfield, a sprawling 5-bedroom, 4.5-bathroom PLUS recreation room retreat spanning 3,481 square feet. Appreciate the practicality of a 3-car garage and the inviting allure of an open concept layout. Upstairs, a spacious recreation room offers versatility while downstairs, an in-law suite adds flexibility and comfort. The heart of the home is a large kitchen boasting an oversized island, perfect for gatherings, complemented by the warmth of a gas fireplace. Unlock the potential of this home with its spacious unfinished basement - a blank canvas just waiting for your personal touch. Enjoy the benefits of a swim community featuring a neighborhood pool, creating an ideal balance of comfort and community in this prime Evans location. PHOTOS ARE OF LIKE HOME. Home and community information, including pricing, included features, terms, availability and amenities, are subject to change and prior sale at any time without notice or obligation. Square footages are approximate. Pictures, photographs, colors, features, and sizes are for illustration purposes only and will vary from the homes as built. D.R. Horton is an equal housing opportunity builder.
$469,900
5404 Everlook Circle Evans, GA 30809
- Type:
- Single Family
- Sq.Ft.:
- 2,892
- Status:
- Active
- Beds:
- 4
- Lot size:
- 0.19 Acres
- Year built:
- 2013
- Baths:
- 4.00
- MLS#:
- 10342953
- Subdivision:
- Crawford Creek
ADDITIONAL INFORMATION
Don't miss this opportunity! - Assumable mortgage at a remarkable low rate of 2.7% available for VA buyers. Discover this charming 4-bedroom, 3.5-bathroom home highly sought after in the Crawford Creek community within Columbia County School District. The property features great curb appeal, a sprinkler system, and concrete lawn curbing, all complementing its corner lot appeal. A striking bay window floods the interior with natural light, setting the tone for a welcoming atmosphere. Inside, a two-story foyer, crown molding, wainscoting create an inviting ambiance. Architectural details abound in the open-concept living areas, highlighted by archways, coffered ceilings, and a cozy wood-burning fireplace. A convenient dry bar enhances the great room, perfect for entertaining. The spacious kitchen boasts stained cabinets with crown molding, granite countertops, a center island, and stainless steel appliances including a gas cooktop range and built-in microwave. A walk-in pantry provides ample storage. The primary room on the main level features a trey ceiling, bay window, and an ensuite bathroom with separate bath and shower, linen closet, water closet, double vanities, and a custom walk-in closet. Upstairs, the second bedroom enjoys its own private bathroom, while the third and fourth bedrooms share a Jack and Jill bathroom. A versatile loft offers space for a home office or recreational area, complemented by plentiful closet and storage space throughout. Outside, relax or entertain in the fully fenced backyard with a covered patio. The neighborhood offers proximity to Fort Eisenhower Military Base, great county schools, shopping, dining, and medical facilities. Residents enjoy an array of community amenities such as two swimming pools, clubhouse, tennis and basketball courts, playgrounds, pavilion with fire pit, walking trails, and sidewalks. Don't miss out on this exceptional opportunity - schedule your showing today! Motivated Seller!
- Type:
- Single Family
- Sq.Ft.:
- 3,576
- Status:
- Active
- Beds:
- 4
- Lot size:
- 0.43 Acres
- Year built:
- 2016
- Baths:
- 4.00
- MLS#:
- 531789
ADDITIONAL INFORMATION
Discover your dream home in this exquisite Craftsman-style residence located in a prestigious golf course community. This home offers the perfect blend of elegance and functionality, designed for luxurious living and entertaining. On the main level you'll find Elegant Formal Dining Room: Ideal for hosting family dinners and special occasions. Convenient Butler's Pantry: Providing extra storage and preparation space. Spacious Great Room: Featuring coffered ceilings, creating a sophisticated and airy atmosphere. Functional Home Office: Complete with built-in shelving, perfect for remote work or study. Large Kitchen: Boasting ample cabinet and counter space, a generous island, a walk-in pantry, and a cozy breakfast area that overlooks the great room, enhancing the open-concept design. Owner's Suite: A luxurious retreat with an ensuite bathroom, offering ultimate comfort and privacy. Additional Bedroom and Laundry Room: Conveniently located on the main level for easy access. Upstairs is a Flex room with Full Bath: Versatile space that can serve as a guest suite, playroom, or media room. Loft Area: Ideal for a reading nook or additional lounge space. Another Bedroom: Providing ample space for family or guests. Outdoor features Large Screened-In Back Porch: Perfect for enjoying the outdoors in comfort. Patio with Firepit: Ideal for gatherings and cozy evenings. Privacy-Fenced Yard: Ensuring tranquility and security. Charming Covered Front Porch: A welcoming entrance to this beautiful home. 3-Car Garage: Includes a utility sink, offering convenience and additional storage. This stunning Craftsman home is not just a residence; it's a lifestyle. Enjoy the premium amenities of the golf course community and the perfect blend of elegance and comfort in your new home. Schedule a viewing today and experience the luxury firsthand.
- Type:
- Single Family
- Sq.Ft.:
- 2,750
- Status:
- Active
- Beds:
- 4
- Lot size:
- 0.25 Acres
- Year built:
- 2007
- Baths:
- 3.00
- MLS#:
- 531573
ADDITIONAL INFORMATION
Welcome to your dream home! This meticulously maintained all-brick residence boasts a breathtaking landscaped backyard, perfect for outdoor entertaining or serene relaxation. Priced to sell, the generous seller is offering assistance with closing costs, a home warranty, and a termite bond for your peace of mind! Enjoy the comfort of an almost brand new architectural shingle roof. Inside, you'll find spacious bedrooms featuring stylish built-in bookshelves that blend functionality with elegance. The living area includes an inviting electronic fireplace, while the kitchen showcases luxurious ceramic floor tile. The large master suite is a true retreat, complete with double vanities and an expansive walk-in closet, ensuring you have all the space you need for your daily routines. Plus, the updated washer and dryer are included for a turnkey move-in experience! With a host of amenities that truly make this house a home, don't miss out on this incredible opportunity! Schedule your viewing today!
- Type:
- Single Family
- Sq.Ft.:
- 2,486
- Status:
- Active
- Beds:
- 4
- Lot size:
- 0.24 Acres
- Year built:
- 2006
- Baths:
- 3.00
- MLS#:
- 531563
ADDITIONAL INFORMATION
New roof! Welcome to 935 Woody Hill Circle, a charming home nestled in the desirable Knob Hill community. This spacious 4-bedroom, 2.5-bathroom home offers a perfect blend of comfort and style. The large open family room boasts high ceilings, creating an inviting atmosphere for gatherings and relaxation. Each bedroom is generously sized, providing ample space for your family's needs. The fenced backyard is a true gem, offering plenty of room for kids and pets to play safely. As a resident of Knob Hill, you'll enjoy access to fantastic community amenities, including a clubhouse, pool, walking trails, and a playground. Experience the perfect combination of tranquility and convenience at 935 Woody Hill Circle - your ideal family home awaits!
- Type:
- Single Family
- Sq.Ft.:
- 3,358
- Status:
- Active
- Beds:
- 4
- Lot size:
- 0.25 Acres
- Year built:
- 2024
- Baths:
- 5.00
- MLS#:
- 531347
ADDITIONAL INFORMATION
BEAUTIFUL 3-CAR GARAGE NEWNAN PLAN BY OCONEE CAPITAL. THIS HOME HAS ALL THE FEATURES AND UPGRADES YOU ARE LOOKING FOR--INCLUDING 2 PRIMARY SUITES! THE MAIN FLOOR OF THIS HOME FEATURES AN OPEN CONCEPT WITH THE KITCHEN AND BREAKFAST AREA OPEN TO THE GREAT ROOM. YOU WILL ALSO FIND A FORMAL DINING ROOM AND AN ADDITIONAL HALF BATHROOM. THE MAIN LEVEL ALSO FEATURES A SPACIOUS 2ND PRIMARY SUITE WITH EN SUITE BATH WITH WALK IN TILE SHOWER. ON THE 2ND LEVEL YOU WILL FIND ANOTHER PRIMARY SUITE COMPLETE WITH EN SUITE BATH, SITTING AREA W/FIREPLACE AND OFFICE. ALSO ON THE UPPER LEVEL YOU WILL FIND AN ADDITIONAL 2 BEDROOMS AND 2 FULL BATHS AND AN ADDITIONAL FAMILY ROOM. COME TAKE A LOOK AT THIS HOME BEFORE IT'S GONE!
- Type:
- Single Family
- Sq.Ft.:
- 3,358
- Status:
- Active
- Beds:
- 4
- Lot size:
- 0.25 Acres
- Year built:
- 2024
- Baths:
- 5.00
- MLS#:
- 531346
ADDITIONAL INFORMATION
BEAUTIFUL 3-CAR GARAGE NEWNAN PLAN BY OCONEE CAPITAL. THIS HOME HAS ALL THE FEATURES AND UPGRADES YOU ARE LOOKING FOR--INCLUDING 2 PRIMARY SUITES! THE MAIN FLOOR OF THIS HOME FEATURES AN OPEN CONCEPT WITH THE KITCHEN AND BREAKFAST AREA OPEN TO THE GREAT ROOM. YOU WILL ALSO FIND A FORMAL DINING ROOM AND AN ADDITIONAL HALF BATHROOM. THE MAIN LEVEL ALSO FEATURES A SPACIOUS 2ND PRIMARY SUITE WITH EN SUITE BATH WITH WALK IN TILE SHOWER. ON THE 2ND LEVEL YOU WILL FIND ANOTHER PRIMARY SUITE COMPLETE WITH EN SUITE BATH, SITTING AREA W/FIREPLACE AND OFFICE. ALSO ON THE UPPER LEVEL YOU WILL FIND AN ADDITIONAL 2 BEDROOMS AND 2 FULL BATHS AND AN ADDITIONAL FAMILY ROOM. COME TAKE A LOOK AT THIS HOME BEFORE IT'S GONE! BUILDER IS OFFERING 7,500 INCENTIVE.
$911,900
4009 Brant Drive Evans, GA 30809
- Type:
- Single Family
- Sq.Ft.:
- 3,138
- Status:
- Active
- Beds:
- 4
- Lot size:
- 0.25 Acres
- Year built:
- 2024
- Baths:
- 5.00
- MLS#:
- 530700
ADDITIONAL INFORMATION
Looking for a home in a Columbia County neighborhood with lots of amenities, natural beauty, great schools and a convenient location? Search no more, River Island checks all of the boxes. 4009 Brant Drive is now under construction with a target completion date of October 1, 2024.. The owner's suite has an en-suite bath with a double vanity, a large, tiled shower, free-standing tub and water closet. In addition to an open concept living area, the downstairs features a great room, guest bedroom/office with a full bath, laundry room, mud room.1/2 bath and a great back porch with a fireplace and patio. Upstairs, you will find 2 guest bedrooms, each with it's own bath, a large loft and plenty of walk-in storage. Schedule your private tour today with Bobby or Madera! Come home to River Island, a premier Columbia County neighborhood featuring top rated rated schools in the State. All showing requests are to be placed in ShowingTime.

The data relating to real estate for sale on this web site comes in part from the Broker Reciprocity Program of G.A.A.R. - MLS . Real estate listings held by brokerage firms other than Xome are marked with the Broker Reciprocity logo and detailed information about them includes the name of the listing brokers. Copyright 2024 Greater Augusta Association of Realtors MLS. All rights reserved.

The data relating to real estate for sale on this web-site comes in part from the Internet Data Exchange Program of the Aiken Board of Realtors. The Aiken Board of Realtors deems information reliable but not guaranteed. Copyright 2024 Aiken Board of REALTORS. All rights reserved.

The data relating to real estate for sale on this web site comes in part from the Broker Reciprocity Program of Georgia MLS. Real estate listings held by brokerage firms other than this broker are marked with the Broker Reciprocity logo and detailed information about them includes the name of the listing brokers. The broker providing this data believes it to be correct but advises interested parties to confirm them before relying on them in a purchase decision. Copyright 2024 Georgia MLS. All rights reserved.
Evans Real Estate
The median home value in Evans, GA is $423,357. This is higher than the county median home value of $289,100. The national median home value is $338,100. The average price of homes sold in Evans, GA is $423,357. Approximately 76.83% of Evans homes are owned, compared to 9.89% rented, while 13.29% are vacant. Evans real estate listings include condos, townhomes, and single family homes for sale. Commercial properties are also available. If you see a property you’re interested in, contact a Evans real estate agent to arrange a tour today!
Evans, Georgia has a population of 38,452. Evans is more family-centric than the surrounding county with 37.42% of the households containing married families with children. The county average for households married with children is 35.93%.
The median household income in Evans, Georgia is $118,399. The median household income for the surrounding county is $85,928 compared to the national median of $69,021. The median age of people living in Evans is 39.9 years.
Evans Weather
The average high temperature in July is 92 degrees, with an average low temperature in January of 34.3 degrees. The average rainfall is approximately 45.2 inches per year, with 0.6 inches of snow per year.

