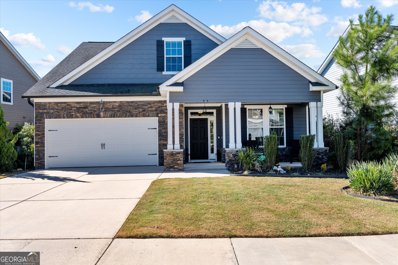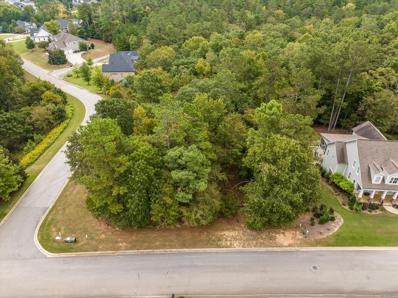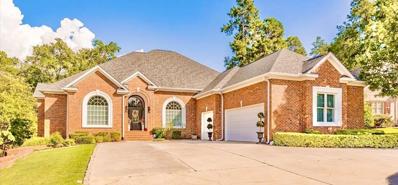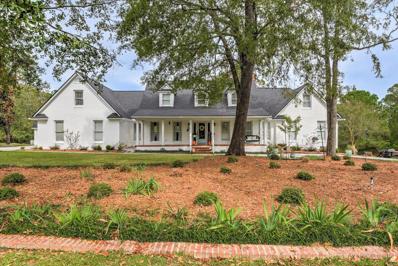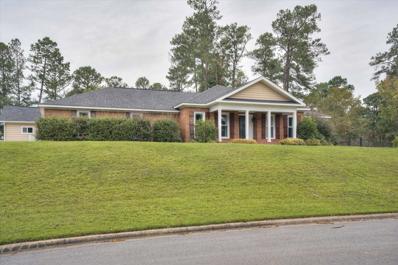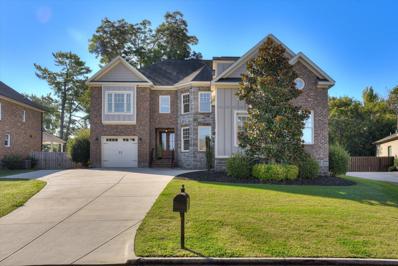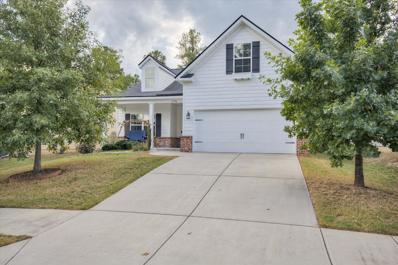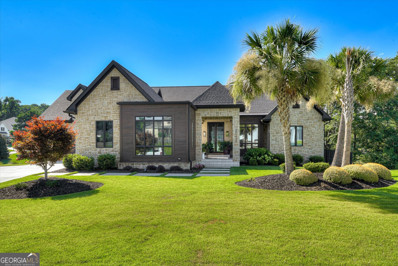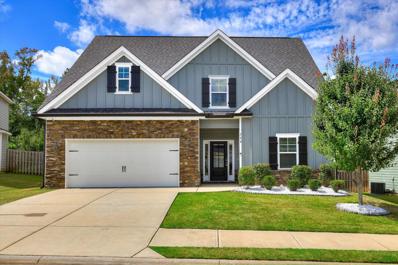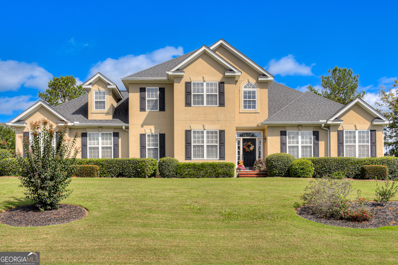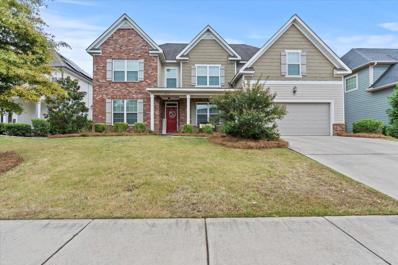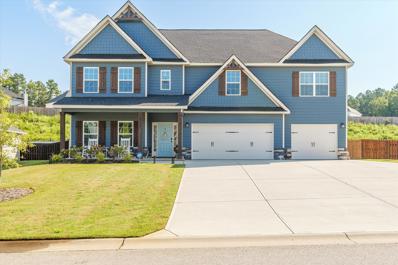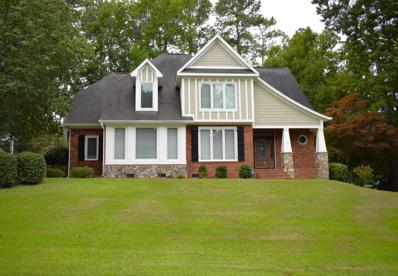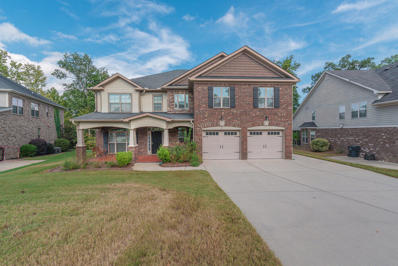Evans GA Homes for Rent
- Type:
- Single Family
- Sq.Ft.:
- 3,589
- Status:
- Active
- Beds:
- 5
- Lot size:
- 0.39 Acres
- Year built:
- 2024
- Baths:
- 5.00
- MLS#:
- 534968
ADDITIONAL INFORMATION
The Lauren 2 plan built by local PDH Home Builders is an amazing open floor plan with 5 bedrooms and a media room. Site finished hardwoods through main living area. Granite counter tops and a trim package out of this world throughout. Guest bedroom and study on the main level share a jack & jill bathroom. Great room with gorgeous fireplace that's open to the kitchen that is a chef's dream with a large beautiful island, 48 inch gas range, stainless steel appliances, custom cabinetry and range hood with a walk in pantry. 10ft ceilings/8ft doors throughout the first floor. Owner's suite on the 2nd floor with en-suite bath featuring garden tub, tiled shower, dual vanities, water closet, and a spacious walk-in closet. Upstairs media room and three additional spacious bedrooms; one bedroom with en-suite bath and another jack and jill bath Enjoy the outdoors sitting on your back porch; beautiful landscaping. *Home is Currently Under Construction**
$604,900
407 Woodlawn St. Evans, GA 30809
- Type:
- Single Family
- Sq.Ft.:
- 3,372
- Status:
- Active
- Beds:
- 4
- Lot size:
- 0.34 Acres
- Year built:
- 2024
- Baths:
- 5.00
- MLS#:
- 534931
ADDITIONAL INFORMATION
The beautiful Bedford Plan by PDH Builders is an open floor plan with 10 foot ceilings and 8 foot doors. The space is very open to the kitchen, great room and breakfast area. The breakfast area has a very high cathedral ceiling. The kitchen is a chef's dream with a 10 ft island to entertain, 48'' gas oven, tons of counter space and a large pantry. The owners suite has a double trey ceiling with lots of lighting, en suite bathroom with double vanities, large tiled shower, garden tub and huge walk in closet. Laundry is downstairs right outside of owners suite. Plus you have another bedroom, full bath, half bath and mudroom downstairs. Upstairs you'll find a big loft area with tons of natural light, 2 bedrooms and a very large recreation/media room with tons of natural light as well. Don't miss out on the attic space that has a ton of floored storage space. Outside you have 2 covered porches and a beautifully landscaped yard. Conveniently located to shopping, I20 and downtown Evans. Highland Lakes was voted the best amenities with our resort style pool. Builder is offering 8,000 incentive.
$539,900
1219 Honey Lane Evans, GA 30809
- Type:
- Single Family
- Sq.Ft.:
- 2,915
- Status:
- Active
- Beds:
- 5
- Lot size:
- 0.27 Acres
- Year built:
- 2024
- Baths:
- 4.00
- MLS#:
- 534930
ADDITIONAL INFORMATION
Gorgeous Dakota Plan built by local builder PDH Builders. 5 bedrooms 4 full baths...this home is loaded with extras! Open concept kitchen/Great rooms, separate dining room. The kitchen is a Chef's dream with beautiful island, 48 inch gas range, all stainless steel appliances and custom cabinetry. Site finished hardwood floors flow through the living areas, granite countertops throughout. Owner's suite with tray ceiling Huge walk in closet connected to the laundry room, garden tub, separate tiled shower, his/her sinks. Upstairs you will find three more bedrooms with lots of closet space. One bedroom has its on bathroom. The other 2 share a jack and jill. And another bedroom downstairs with a full bath. Enjoy the outdoors sitting on your back porch; beautiful landscaping. *Home is Currently Under Construction** Builder is offering an 8000 incentive
- Type:
- Single Family
- Sq.Ft.:
- 3,372
- Status:
- Active
- Beds:
- 4
- Lot size:
- 0.23 Acres
- Year built:
- 2024
- Baths:
- 5.00
- MLS#:
- 534928
ADDITIONAL INFORMATION
The beautiful Bedford Plan by PDH Builders is an open floor plan with 10 foot ceilings and 8 foot doors. The space is very open to the kitchen, great room and breakfast area. The breakfast area has a very high cathedral ceiling. The kitchen is a chef's dream with a 10 ft island to entertain, 48'' gas oven, tons of counter space and a large pantry. The owners suite has a double trey ceiling with lots of lighting, en suite bathroom with double vanities, large tiled shower, garden tub and huge walk in closet. Laundry is downstairs right outside of owners suite. Plus you have another bedroom, full bath, half bath and mudroom downstairs. Upstairs you'll find a big loft area with tons of natural light, 2 bedrooms and a very large recreation/media room with tons of natural light as well. Don't miss out on the attic space that has a ton of floored storage space. Outside you have 2 covered porches and a beautifully landscaped yard. Conveniently located to shopping, I20 and downtown Evans. Highland Lakes was voted the best amenities with our resort style pool. Builder is offering 8,000 incentive.
- Type:
- Single Family
- Sq.Ft.:
- 2,661
- Status:
- Active
- Beds:
- 4
- Lot size:
- 0.16 Acres
- Year built:
- 2015
- Baths:
- 4.00
- MLS#:
- 10400000
- Subdivision:
- Crawford Creek
ADDITIONAL INFORMATION
** Must See Home in Sought-After Crawford Creek Subdivision ** Welcome to 525 Bunchgrass St, a beautifully designed 4-bedroom, 2.5-bathroom home in the highly desirable Crawford Creek subdivision of Evans, Georgia. This residence offers a perfect blend of comfort and style, making it an ideal retreat for families and entertainers alike. Step inside to discover an inviting open floor plan that seamlessly connects the spacious living area with the gourmet kitchen. The kitchen features a large walk-in pantry and a gas stove, perfect for culinary enthusiasts. The living room is enhanced by a gas fireplace and a surround sound system, creating an ideal atmosphere for gatherings. The primary suite, which is also on the main level, boasts a luxurious bathroom with a huge main shower, while the primary closet is a standout feature, complete with shelving and lighting for ample storage. Each of the additional bedrooms is generously sized, ensuring plenty of space for family and guests. Outside, the beautifully landscaped yard is an entertainer's dream. Relax under the charming pergola, which offers shade and privacy while enjoying movie nights with the built-in projection screen. The stone fire pit is perfect for grilling out or cozy gatherings with friends and family. Additional features include engineered hardwood floors downstairs and carpet upstairs, offering both elegance and comfort throughout the home. With tons of storage options, this home truly has it all. Conveniently located just 25 minutes from downtown and 20 minutes from Fort Eisenhower, this property is in a prime location for both work and play. Don't miss your chance to make this incredible home yours! Schedule a showing today and experience all that 525 Bunchgrass St. has to offer.
- Type:
- Single Family
- Sq.Ft.:
- 2,811
- Status:
- Active
- Beds:
- 4
- Lot size:
- 0.25 Acres
- Year built:
- 2022
- Baths:
- 3.00
- MLS#:
- 534803
ADDITIONAL INFORMATION
Welcome to this spacious 4-bedroom, 3-bath home in the desirable Highland Lakes community. This home features a guest bedroom downstairs, perfect for visitors or extended family. The large owner's suite upstairs includes a generous walk-in closet, providing plenty of storage space. Enjoy the outdoors in the expansive fenced backyard, and relax on the screened rear porch, complete with a cozy fireplace. With ample space and thoughtful design, this home is ideal for both entertaining and everyday living.
- Type:
- Land
- Sq.Ft.:
- n/a
- Status:
- Active
- Beds:
- n/a
- Lot size:
- 0.7 Acres
- Baths:
- MLS#:
- 214267
- Subdivision:
- River Island Settlement
ADDITIONAL INFORMATION
Build your dream home on this .7 acre lot in a PRIME location! Located in the highly sought-after River Island community, nestled along the beautiful Savannah River! This premium location offers a unique opportunity to enjoy serene riverside living, just steps away from the clubhouse and its wide array of amenities. Perfectly situated between North Augusta and Evans, you'll have convenient access to dining, shopping, and entertainment while still enjoying the peace and privacy of River Island. Don't miss out on this rare chance to own a piece of prime real estate in one of the region's most desirable areas!
$1,199,000
4196 Hannahs Xing Evans, GA 30809
- Type:
- Single Family
- Sq.Ft.:
- 6,938
- Status:
- Active
- Beds:
- 6
- Lot size:
- 0.43 Acres
- Year built:
- 2001
- Baths:
- 8.00
- MLS#:
- 214255
ADDITIONAL INFORMATION
Discover elegance in this spacious Jones Creek ranch with a full, finished basement! This impressive home offers an open floorplan, 3-car garage, sunroom, two full kitchens, and abundant basement living space. Step inside to hardwood floors, intricate trim, recessed lighting, high ceilings, and beautiful finishes throughout. The gourmet kitchen perfectly balances style and functionality with a chef-sized refrigerator, quartzite counters and backsplash, pantry, and stainless-steel appliances. On the main level, enjoy the convenience of a laundry room with cabinetry, two half baths, and three bedroom suites, each with its own bathroom. Unwind in the serene owner's suite featuring two-story ceilings, private exterior access, a bay window, and a luxurious bath with dual vanities, makeup station, spacious walk-in tile shower, and jacuzzi tub. Plus, there's a 750 sq ft unfinished space ideal for a home theater, formerly used as a baseball batting cage. The basement is a retreat for entertainment and relaxation, complete with a rec room, full bar, additional full kitchen, workout room, extra sitting area, bathroom, and two more bedroom suites with full baths. Outside, enjoy privacy and direct access to the 14th fairway of the golf course. This stunning home has countless upgrades—come experience it in person!
$625,000
950 Windmill Lane Evans, GA 30809
- Type:
- Single Family
- Sq.Ft.:
- 3,270
- Status:
- Active
- Beds:
- 4
- Lot size:
- 1.22 Acres
- Year built:
- 1986
- Baths:
- 4.00
- MLS#:
- 534606
ADDITIONAL INFORMATION
Welcome to this gorgeous lime washed exterior, all brick home situated on 1.22 acres of land in popular Windmill Plantation! Owner has made 97,000 dollars of improvements in 2 years. (List is under documents and available upon request ). Some fortunate buyer will have the benefit of all they did! So many upgrades and custom features that you just have to see in person to appreciate! Beautiful curb appeal with huge rocking chair front porch, attic dormers, and a side entry 2 car garage. Gorgeous custom cedar ceiling in foyer! This home has many custom features, including gorgeous cabinetry, built-ins throughout, updated lighting, and inlaid wood ceilings, heavy moldings, recessed lights throughout, upgraded lighting and Hardwood Floors! Popcorn ceilings scraped and all removed. The gorgeous chef's delight kitchen is full of upgrades and unique features including a built-in wine rack, fridge, new wall oven and microwave combo. Brand new cooktop, stainless appliances, and new backsplash. The gorgeous butcher block countertops and stainless farmhouse sink set it off! Eat in breakfast room has built in bench. Cabinet space and countertop space galore. Brand new architectural shingle roof is only 3 months old. New carpet in 3 upper bedrooms. Sellers added an additional full jack and jill bath. Large Playroom upstairs can easily be a 5 the bedroom if needed. Extra storage in upstairs attic. This home has beautiful wood tread steps in foyer and off of kitchen. Master suite is on main level with walk-in closet with custom built-ins, master bathroom has been renovated. Brand new deck on back of home. Sellers added a 16' x 12' separate hardy board workshop with electricity in 2023 to match house. New gutters added in 2024. The sunken Great room is cozy with brick wood burning fireplace and tons of natural light. Sellers have also done extensive landscaping to Property since they purchased it. Both hvac systems replaced In 2020 and have warranty up to 2030. Back yard playground remains. Home has termite bond with Arrow. 44 fast growing Green Giants and Carolina Cypress we're planted three years ago along back property line for additional privacy, and they are growing fast! Subdivision has basketball court, tennis court, pool, clubhouse, baseball field, playground, and stocked pond! Excellent schools with very high ratings!
$419,900
4124 Dewaal Street Evans, GA 30809
- Type:
- Single Family
- Sq.Ft.:
- 2,927
- Status:
- Active
- Beds:
- 4
- Lot size:
- 0.27 Acres
- Year built:
- 2010
- Baths:
- 3.00
- MLS#:
- 534589
ADDITIONAL INFORMATION
Welcome to this stunning four-bedroom, three-bath home that combines comfort and elegance with its open concept floor plan. As you step inside, you are greeted by a spacious living area that flows seamlessly into the kitchen, making it perfect for entertaining family and friends. The kitchen features ample cabinetry snd counter space. A guest bedroom is located on the main floor. Upstairs, you'll find the luxurious master suite complete with an en-suite bathroom and a large walk-in closet. Two additional bedrooms with a jack-and-jill bath. The backyard is perfect for outdoor activities; nice and private. Conveniently located in the highly desirable Riverwood plantation and Greenbrier school district. Don't miss the opportunity to make it yours!
- Type:
- Single Family
- Sq.Ft.:
- 2,505
- Status:
- Active
- Beds:
- 4
- Lot size:
- 0.51 Acres
- Year built:
- 1991
- Baths:
- 3.00
- MLS#:
- 534547
ADDITIONAL INFORMATION
Beautiful 4BR 2.5 BA home in Evans located in Mulberry Creek. Featuring hardwood laminate flooring, recently replaced carpet, corian countertops in kitchen, upgraded stainless steel appliances (including fridge), enclosed sunroom, an additional covered patio, large detached garage/workshop, fully landscaped yard with water feature and privacy fence, marble countertops in bath with double vanities, whirlpool tub in master bath with separate shower. This home sits on a huge corner lot with a large side yard and a large two car garage with an extra workspace to the side. Fourth bedroom could be a study, or a separate bedroom. Separate formal living room and separate dining room. **NO HURRICANE HELENE DAMAGE**
$750,000
304 Ash Court Evans, GA 30809
- Type:
- Single Family
- Sq.Ft.:
- 4,494
- Status:
- Active
- Beds:
- 5
- Lot size:
- 0.32 Acres
- Year built:
- 2014
- Baths:
- 4.00
- MLS#:
- 534476
ADDITIONAL INFORMATION
What's so special about this home?!! Over 4,400 sqft., Exclusive Neighborhood, Most preferred Schools in Columbia Co., New Refinished Site Finished Hardwood Floors, Freshly Painted the Most desirable color tone, Custom Built by a Top Exclusive Builder in the area. Welcome to Estates at Jones Creek! Featuring a brick and stone exterior with a 3-car garage, this home offers remarkable curb appeal with meticulously maintained landscaping. Step inside to find 9' ceilings on both levels, showcasing gorgeous hardwood floors and detailed molding throughout the main living spaces. The open-concept floor plan seamlessly connects the formal dining room, gourmet kitchen with granite countertops, stainless steel appliances, and ample cabinetry, and a spacious breakfast area. The inviting great room centers around a stone-accented fireplace, perfect for cozy gatherings. On the main level, you'll find a guest bedroom and bath, along with a convenient laundry and mudroom. Outside, the covered back porch is ideal for outdoor entertaining or relaxing, providing the perfect setting for gatherings. Large Open Floor Plan Perfect for entertaining, on those New Site Finished Floors, just beautiful. Take your guest to the Large Formal Dining Room that's designed with heavy molding to fit the high-end feel. The pantry is hidden to open up and offer you a Wow factor right past the refrigerator, Large enough to walk in, Stock nicely, and store Plenty. Upstairs, an airy loft space overlooks the lower level, while the luxurious master suite boasts vaulted ceilings, abundant natural light, and a spa-like en-suite featuring double vanities, a garden tub, a tiled walk-in shower, and an expansive walk-in closet literally Like No other, this is a his, hers, and them size closet!!! Three additional upstairs bedrooms each offer their own en-suite bath for a total of 5 Bedrooms and 4 full bathrooms. This home is centered in the most accessible distance to Well-star, Piedmont, Downtown, Fort Eisenhower, Lady Antebellum Park and concert stadium, tons of New Shoppes and Restaurants. This is where everyone loves to live. Great centralized location awesome community, homes have sold up to 1,999,000.00 in The Estates at Jones Creek, only about 60 homes in this very exquisite neighborhood. Don't Miss out!!! This home has so much to offer and the Quality can't be beat!! call us today for a private detailed showing to learn the ins and outs of this home.
- Type:
- Single Family
- Sq.Ft.:
- 2,147
- Status:
- Active
- Beds:
- 4
- Lot size:
- 0.15 Acres
- Year built:
- 2017
- Baths:
- 3.00
- MLS#:
- 534305
ADDITIONAL INFORMATION
Located in Whispering Pines, this 4 bedroom 3 bath home with open concept offers an eat-in kitchen with white cabinetry, stainless steel appliances, and granite countertops. The owner's suite, situated just off the kitchen, features a tiled stand-in shower, separate garden tub and vanity with dual sinks. Also on the main level are two additional bedrooms and one full bath. Upstairs you will find the fourth bedroom and the remaining full bath. The privacy fenced backyard with a covered patio will be a great space to relax.
$2,794,500
2025 Grace Avenue Evans, GA 30809
- Type:
- Single Family
- Sq.Ft.:
- 7,670
- Status:
- Active
- Beds:
- 5
- Lot size:
- 0.55 Acres
- Year built:
- 2020
- Baths:
- 7.00
- MLS#:
- 10381643
- Subdivision:
- The Estates At Jones Creek
ADDITIONAL INFORMATION
Luxurious Custom Home in The Estates at Jones Creek - exquisite custom-built and sophisticated interior design Sleek contemporary lines and sidewalks lead to a striking facade adorned with light brick and a grand 10 ft. dual glass front door. As you approach, you'll discover a charming private courtyard tucked around the entryway, complete with a serene fountain nestled between the dual garages. The interior is a seamless blend of luxury and functionality, highlighted by a floor-to-ceiling marble accent wall and a modern water mist fireplace in the living area, complemented by rustic Colorado cedar trusses and beams that add a touch of warmth and character. Mushroom-stained white oak floors extend throughout, enhancing the home's rich, inviting atmosphere. Entertain in style in the expansive living area, framed by floor-to-ceiling windows that offer breathtaking views of the golf course property and adjacent lake/pond. A magnificent upper-level glass/screen porch with a cathedral wood ceiling extends the living space outdoors, featuring a wood-burning fireplace and an outdoor kitchen. The chef's kitchen is equipped with top-tier appliances featuring a 48-inch Wolf dual-fuel range/oven, Miele built-in steamer, microwave drawer, two Thermador dishwashers, a warming drawer and a large capacity built-in refrigerator/freezer. Two oversized islands adorned with modern custom-designed gold lighting fixtures serve as focal points, complemented by full-height backsplashes and waterfall marble islands that elevate the kitchen's aesthetic. Adjacent to the kitchen is a full pantry, with plenty of storage space and an additional oven for large gatherings; and a separate butler's pantry and wet bar featuring dark walnut cabinets, a Miele coffee maker, and an ice maker. A private office provides a tranquil space for work, adorned with custom cabinetry and Colorado cedar beam accents. The first-floor powder room dazzles with a quartzite countertop and a stunning oyster and gold design sink, illuminated by under-counter lighting for added allure. Nearby, a spacious laundry room offers convenience with tile floors, a sink/vanity, and ample storage cabinets. Retreat to the sprawling master bedroom, featuring floor-to-ceiling windows and a separate seating area for relaxation. The master bath is a sanctuary with a barrel ceiling, coffee nook, soaking tub, and a lavish glass shower surrounded by floor-to-ceiling marble. The highlight is a separate master closet room adorned with a center island/dresser for organizing your wardrobe in style. Descend to the lower level via a custom glass railing and floating white oak treads (or take the custom elevator) to discover additional living and entertainment spaces. A coffered ceiling adds sophistication to the second kitchen, while four additional bedrooms each boast their own luxurious full bathroom with custom granite and quartz finishes. One of the bedrooms/baths have been designed to accommodate handicap access. Escape to the sanctuary of the custom wine cellar - with built-in bar with marble countertop, custom cabinetry; a mirrored back splash, glass shelving, room for storing and serving your favorite libations. A built-in wine cooler with capacity for over 100 bottle of your best wines. The room is accented with a brick and stone wall! The lower level also features a sewing/craft room and a full workshop area. Floor-to-ceiling glass windows open to an expansive outdoor oasis featuring an inground pool, spa, waterfall and a fire feature. A separate wood-burning fireplace and sitting area provide the perfect setting for enjoying cool evenings outdoors. Additional features include a large 4 car garage, walkup attic with plenty of storage space, custom sound system, external cameras for security, two tankless gas water heaters, and custom draperies and blinds throughout. Recent corporate contracted host home for Master's week, which can bring additional owner income.
$424,900
258 Palisade Ridge Evans, GA 30809
- Type:
- Single Family
- Sq.Ft.:
- 2,656
- Status:
- Active
- Beds:
- 5
- Lot size:
- 0.19 Acres
- Year built:
- 2019
- Baths:
- 3.00
- MLS#:
- 534250
ADDITIONAL INFORMATION
This home has been made over just for you with all new paint (both inside and out!), new landscaping, new coded front door lock, and new carpet downstairs- just to name a few- leaving it looking brand new! An open concept floor plan, coffered ceilings, fireplace, primary bedroom and bathroom, as well as an additional bedroom and full bathroom await you downstairs. Upstairs you will find three additional bedrooms, another full bathroom, and a flex room. Outside, a covered back porch with fireplace and fully fenced in yard await you in back. Come see it before someone else does!
$540,000
917 Windmill Parkway Evans, GA 30809
- Type:
- Single Family
- Sq.Ft.:
- 3,341
- Status:
- Active
- Beds:
- 4
- Lot size:
- 0.41 Acres
- Year built:
- 2002
- Baths:
- 4.00
- MLS#:
- 10380302
- Subdivision:
- Windmill Plantation
ADDITIONAL INFORMATION
Beautiful, Well kept home in the heart of Columbia County and in the desirable Greenbrier school district. This spacious home features over 3300sqft. Inside you will find a formal living & dining room, beautiful LVT flooring, lush carpeting and ceramic tile in the bathrooms. The Owner's suite is on the main level of the home. In the spacious great room you will find a cozy gas fireplace and built in shelves. Quaint kitchen with beautiful granite countertops, farm sink and stainless steel appliances. Upstairs you will find the remaining 3 bedrooms, extra room (possible 5th bedroom) and spacious loft area. Outside you will find manicured landscaping with sprinkler system, large fenced in backyard and attached double car garage. Neighborhood amenities include a Community Clubhouse & pool, playground, tennis courts, basketball court and pond.
- Type:
- Single Family
- Sq.Ft.:
- 2,700
- Status:
- Active
- Beds:
- 4
- Lot size:
- 0.98 Acres
- Year built:
- 1975
- Baths:
- 3.00
- MLS#:
- 534137
ADDITIONAL INFORMATION
Welcome to your new WATERFRONT property in the highly sought after Woodbridge subdivision in Columbia County - a neighborhood that epitomizes character and community. Sitting on a nearly full acre lot, this beautiful home is nestled near the end of the private Woodbridge Lake toward a cul-de-sac making for a low-traffic area. With 4 bedrooms, 2.5 baths, living room and second family room (with fireplace), sunroom, formal dining room, eat-in kitchen, owner's suite with views of the lake - this spacious home has much to offer! A convenient upstairs laundry room has shelving and space, while each bedroom has large closets for storage, and a two-car garage and backyard shed provide even more options. In addition to the lake, Woodbridge boasts a community pool, pavilion, tennis courts and playground - perfect for young families, retirees and everyone in between!
$449,900
7215 Hoffman Dr. Evans, GA 30809
- Type:
- Single Family
- Sq.Ft.:
- 3,804
- Status:
- Active
- Beds:
- 4
- Lot size:
- 0.2 Acres
- Year built:
- 2015
- Baths:
- 4.00
- MLS#:
- 534057
ADDITIONAL INFORMATION
Welcome to this beautiful custom-built home with 4 bedrooms, 3 full bathrooms, a flex room, formal dining room, loft and en-suite located on the main. The living room features a built-in surround sound system, perfect for entertaining guests or relaxing with family. The open living room space is flooded with natural light and high ceiling that makes the room spacious and inviting. Hardwood floors, stainless steel appliances and granite countertops add a touch of luxury to the kitchen space and creating a warm and inviting atmosphere. The property boasts a spacious backyard with a large privacy fenced back yard it's perfect for hosting gatherings. Conveniently located to shopping, dining, and Fort Eisenhower. The neighborhood is filled with amenities: Nature Trails, Pools, Pickleball, Tennis Courts, Clubhouse and parks! Don't miss the chance to make this your dream home!
$545,000
4127 Buffalo Trail Evans, GA 30809
- Type:
- Single Family
- Sq.Ft.:
- 3,791
- Status:
- Active
- Beds:
- 5
- Lot size:
- 0.51 Acres
- Year built:
- 2023
- Baths:
- 4.00
- MLS#:
- 533925
ADDITIONAL INFORMATION
Assumable VA Loan! **Stunning 5-Bed, 4-Bath Home on Half-Acre Lot with 3-Car Garage and Expansive Backyard!** Welcome to 4127 Buffalo Trail in Evans, a stunning property offering the perfect blend of space, comfort, and elegance. Situated on a generous half-acre lot, this home features 5 bedrooms and 4 full bathrooms, making it ideal for families of all sizes. The upper level boasts four spacious bedrooms, including a luxurious owner's suite that serves as a serene retreat. The outdoor space is equally impressive, with a covered rear patio complete with a fireplace, perfect for entertaining or relaxing year-round. The expansive backyard provides plenty of room for play, gardening, or simply enjoying the beautiful surroundings. This home truly offers a wonderful combination of indoor comfort and outdoor enjoyment. Don't miss the opportunity to make it yours!
- Type:
- Single Family
- Sq.Ft.:
- 3,600
- Status:
- Active
- Beds:
- 5
- Lot size:
- 0.43 Acres
- Year built:
- 1992
- Baths:
- 5.00
- MLS#:
- 533754
ADDITIONAL INFORMATION
OPEN HOUSE SUNDAY NOVEMBER 3RD FROM 1PM - 3PM! Walk Through Online 24/7 and view the Floor Plan of this beautiful home! Nestled in the serene Northwood neighborhood of Evans, this delightful craftsman-style home is brimming with features that blend classic charm with modern convenience. As you walk through the foyer you are greeted by the soaring great room with a beautiful fireplace. Kitchen has solid wood cabinets, butler pantry, tile backsplash, granite countertops, gas range w/ pot filler, and wall oven. Fantastic granite wet bar connects to the dining room. The spacious dining room with tons of natural lighting flows into the living room creating a welcoming feel. Half bath and spacious laundry room with a utility sink on the main level. Large owners suite on main has a door leading to the large back deck! Owner suite also features a walk-in shower, jetted tub, granite countertops and lots of cabinets for storage and a huge owner's closet. Upstairs you will find a spacious loft with extra space. Three bathrooms upstairs all with granite countertops. Three bedrooms plus an extra room. The backyard is fenced for privacy with mature landscaping. Oversized double garage tucked on the side, riding mower remains with the sale. This neighborhood has a great community swimming pool and tennis courts. So convenient to several parks, shopping, dining, gyms and great schools!
- Type:
- Single Family
- Sq.Ft.:
- 4,456
- Status:
- Active
- Beds:
- 6
- Lot size:
- 0.59 Acres
- Year built:
- 2011
- Baths:
- 5.00
- MLS#:
- 533630
ADDITIONAL INFORMATION
Move-In Ready 6BR 4.5BA Home on LARGE lot in Highgrove! Formal Dining Room with coffered ceiling, Kitchen with granite countertops, MAIN FLOOR Owner's Suite, EXTREMELY BIG bedrooms, TWO laundry rooms - one upstairs and one down. Roof to be replaced prior to closing. Plenty of storage throughout. Spacious and private backyard with greenspace behind the property. Neighborhood amenities include pool, clubhouse, pond, sidewalks and streetlights.
- Type:
- Single Family
- Sq.Ft.:
- 3,593
- Status:
- Active
- Beds:
- 4
- Lot size:
- 0.25 Acres
- Year built:
- 2024
- Baths:
- 4.00
- MLS#:
- 533539
ADDITIONAL INFORMATION
Wonderful Lansing 8 Basement Plan built by Oconee Capital. On the main level you will find an inviting two story foyer leading into the great room. Open floor plan concept with LVP flooring throughout the main living area downstairs. The dining room features coffered ceilings. The kitchen is open to the great room and has a large island, granite counter tops, under cabinet lighting, gas range, great cabinet storage, and breakfast room. The great room has coffered ceilings and a gas fireplace. Bedroom with full bath on the main level. Tile in all bathrooms and laundry. Granite counter tops throughout the home. Upstairs you will find a huge extra room/6th bedroom with barn doors and a closet. Master suite with walk in closet with built in shelving, garden tub, full tile shower, and his/her sinks. Two great sized additional bedrooms upstairs and another full bathroom. In the basement you will find a huge additional room, full size bathroom, additional bedroom, and an additional finished spare room. Wonderful back yard with a beautiful view. Deck off the main level and a patio off the basement. Builder is offering 7,500 incentive.
- Type:
- Single Family
- Sq.Ft.:
- 3,236
- Status:
- Active
- Beds:
- 5
- Lot size:
- 0.25 Acres
- Year built:
- 2024
- Baths:
- 5.00
- MLS#:
- 533532
ADDITIONAL INFORMATION
Looking for a fabulous home with TWO PRIMARY SUITES? This amazing 5 bedrrom/4.5 bath Dilon Plan by All Weathers checks off all the boxes! Rocking chair front porch leads into the homes foyer. Dining Room with coffered ceilings. Chef's dream kitchen with center island with bar top, custom cabinetry, granite counters, gas range, walk in pantry, stainless steel appliances, & large breakfast room opens to the great room with gas fireplace. Abundance of windows for natural light. Two beautiful primary suites almost identical in size & layout. One is located on the main level & the second is upstairs. Downstairs laundry, mud bench, and half bath. Heavy trim throughout with hardwoods in main living areas, tile in all bathrooms & laundry. All additional bedrooms are upstairs and all feature walk in closets. Upstairs area overlooks into the 2 story great room area. Amazing amenities in Highland Lakes. Located close to shopping, dinning, I20, & Fort Gordon!
$2,000,000
3949 Mullikin Road Evans, GA 30809
- Type:
- Land
- Sq.Ft.:
- n/a
- Status:
- Active
- Beds:
- n/a
- Lot size:
- 4.53 Acres
- Baths:
- MLS#:
- 533448
ADDITIONAL INFORMATION
ONE-0F-A-KIND PROPERTY! Million dollar view of the Savannah River on 4.53 acres in Columbia County. Cleared lot ready to build your DREAM HOME! 310 feet of shoreline, Private boat ramp, mature landscape for extra privacy and less than 5 miles from Evans Town Center.
$960,000
3951 Hammonds Ferry Evans, GA 30809
- Type:
- Single Family
- Sq.Ft.:
- 5,390
- Status:
- Active
- Beds:
- 4
- Lot size:
- 0.41 Acres
- Year built:
- 1997
- Baths:
- 7.00
- MLS#:
- 533269
ADDITIONAL INFORMATION
Welcome to this stunning executive home in Jones Creek! The layout is designed for both entertaining and privacy. As you walk in, you enter a massive great room with built-ins and fire place that opens up via two double doors to a side patio and pool that can be used with resistance and a bathroom/changing room. The double doors at the rear of the great room open up onto a lovely patio with gas grill and overlooks the 11th golf course fairway (golf course has been purchased with planned renovations before reopening). Adjacent to the great room is a butler's pantry/wet bar/ice maker. The large chief's kitchen is open to the large dinette which connects to the keeping/family room with access to 1/2 bath and huge laundry room. Behind the kitchen is a fantastic sunroom, perfect for golf course viewing! There are built-ins galore throughout the home. All this is fabulous, but the main-level primary bedroom is even more impressive. It has golf-course views and 2 SEPARATE BATHROOMS AND CLOSETS! no more crowding into one bathroom! A room with a soaking tub and built-ins joins the two separate areas. There is an office next to one of the bathrooms which could be used as a nursery or exercise room as well. Also, there is a second primary bedroom on the main floor with a private bathroom and 2 closets. Upstairs, two large additional bedrooms are located with their own private baths. These bedrooms are served by a commons area overlooking the great room. An office/exercise room, huge cedar closet, and a expansive outdoor balcony are located on this floor. There is dedicated space in the entry for a future elevator which can include access to a possible 3rd floor expansion! In the 3 car garage, you will find great storage and also a heated and cooled craft room! This was previously used as a sewing room. This beautiful home provides a family with a warm, inviting retreat with plenty of room for privacy! Schedule a showing today! If room size deemed accurate but if important please verify. Please verify school zones.

The data relating to real estate for sale on this web site comes in part from the Broker Reciprocity Program of G.A.A.R. - MLS . Real estate listings held by brokerage firms other than Xome are marked with the Broker Reciprocity logo and detailed information about them includes the name of the listing brokers. Copyright 2024 Greater Augusta Association of Realtors MLS. All rights reserved.

The data relating to real estate for sale on this web site comes in part from the Broker Reciprocity Program of Georgia MLS. Real estate listings held by brokerage firms other than this broker are marked with the Broker Reciprocity logo and detailed information about them includes the name of the listing brokers. The broker providing this data believes it to be correct but advises interested parties to confirm them before relying on them in a purchase decision. Copyright 2024 Georgia MLS. All rights reserved.

The data relating to real estate for sale on this web-site comes in part from the Internet Data Exchange Program of the Aiken Board of Realtors. The Aiken Board of Realtors deems information reliable but not guaranteed. Copyright 2024 Aiken Board of REALTORS. All rights reserved.
Evans Real Estate
The median home value in Evans, GA is $423,357. This is higher than the county median home value of $289,100. The national median home value is $338,100. The average price of homes sold in Evans, GA is $423,357. Approximately 76.83% of Evans homes are owned, compared to 9.89% rented, while 13.29% are vacant. Evans real estate listings include condos, townhomes, and single family homes for sale. Commercial properties are also available. If you see a property you’re interested in, contact a Evans real estate agent to arrange a tour today!
Evans, Georgia has a population of 38,452. Evans is more family-centric than the surrounding county with 37.42% of the households containing married families with children. The county average for households married with children is 35.93%.
The median household income in Evans, Georgia is $118,399. The median household income for the surrounding county is $85,928 compared to the national median of $69,021. The median age of people living in Evans is 39.9 years.
Evans Weather
The average high temperature in July is 92 degrees, with an average low temperature in January of 34.3 degrees. The average rainfall is approximately 45.2 inches per year, with 0.6 inches of snow per year.




