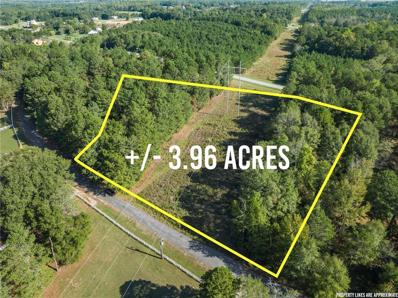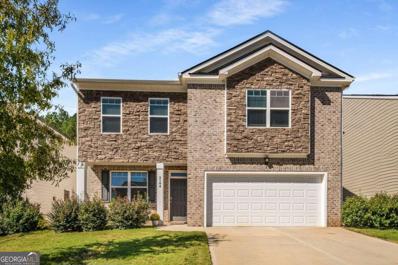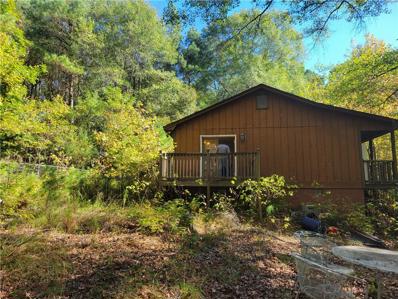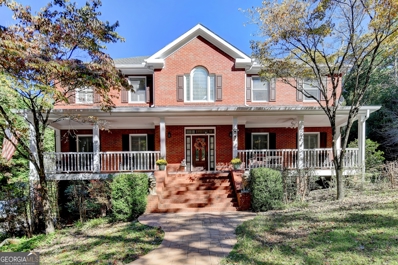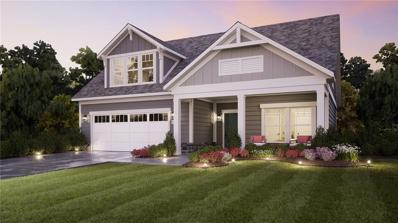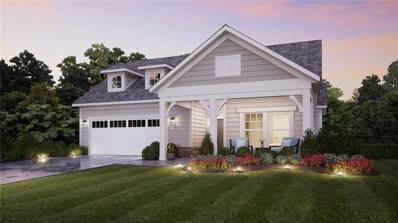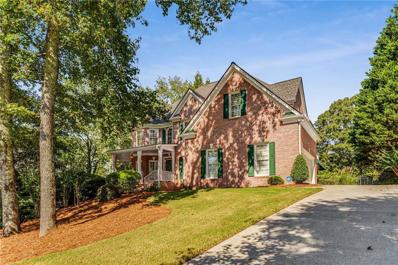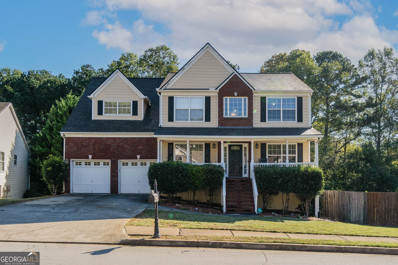Dacula GA Homes for Rent
- Type:
- Single Family
- Sq.Ft.:
- 2,461
- Status:
- Active
- Beds:
- 4
- Lot size:
- 0.33 Acres
- Year built:
- 2000
- Baths:
- 3.00
- MLS#:
- 10395906
- Subdivision:
- Hamilton Mill
ADDITIONAL INFORMATION
Welcome To This Beautifully Maintained 4-Bedroom, 2.5-Bathroom Home Located In The Highly Sought-After Hamilton Mill Golf Community. Boasting Hardwood Floors On The Main Level And An Open, Light-Filled Floor Plan, This Home Offers Elegance And Comfort Throughout. The Two-Story Foyer And Family Room Create A Grand Entrance, While The Spacious Kitchen And Living Areas Are Perfect For Both Everyday Living And Entertaining. Upstairs, The Huge Master Suite Is A Private Retreat With A Walk-In Closet, Cozy Sitting Area, And A Luxurious Master Bathroom Featuring Tile Floors And A Frameless Shower. The Three Additional Bedrooms Are Generously Sized, Providing Ample Space For Family Or Guests. Enjoy Outdoor Living In Your Private Backyard, Perfect For Relaxation Or Play. The Full Daylight Basement Offers Endless Possibilities For Expansion Or Storage. The Hamilton Mill Community Is Second To None, Offering Incredible Amenities Such As Two Swim Centers, Tennis And Pickleball Courts, A State-Of-The-Art Workout Center, A Fishing Lake, A Soccer Field, Playgrounds, And Various Clubs And Activities. Conveniently Located Near I-85, Shopping, Restaurants, Parks, And A Library, This Home Has Everything You Need At Your Fingertips. **NO Rental Restrictions!** Don't Miss Out-This Home Won't Last Long! Please Submit The Offer In A Single PDF File, NO E-Sign And NO Blind Offer!
- Type:
- Land
- Sq.Ft.:
- n/a
- Status:
- Active
- Beds:
- n/a
- Lot size:
- 3.96 Acres
- Baths:
- MLS#:
- 7471500
- Subdivision:
- NONE
ADDITIONAL INFORMATION
Prime land opportunity for developers and investors! This versatile parcel offers the rare chance to subdivide into two separate lots, each with valuable frontage on both Bold Springs Road and Wages Road. Situated in a highly desirable area with new construction homes on the same street selling for over $1 million, this property is perfect for custom home builds or investment potential. Don't miss the chance to capitalize on the demand for upscale homes in this growing market.
$425,000
2184 Pelham Pass Dacula, GA 30019
- Type:
- Single Family
- Sq.Ft.:
- 2,218
- Status:
- Active
- Beds:
- 4
- Lot size:
- 0.19 Acres
- Year built:
- 2021
- Baths:
- 3.00
- MLS#:
- 10394472
- Subdivision:
- Summerwind
ADDITIONAL INFORMATION
As you step into the welcoming foyer and move into the open-concept living area, you'll immediately feel a sense of belonging. The spacious kitchen island is ideal for both cooking and entertaining guests. The space currently designated for the dining table could easily be transformed into a cozy second living room or continue to serve as a perfect area for dining. The tranquil primary bedroom boasts a walk-in closet and a luxurious bathroom featuring a dual vanity along with a separate shower and tub. Upstairs, you will find three additional generously sized bedrooms. Enjoy your morning coffee on the covered back patio overlooking a fully fenced backyard. Community amenities include a swimming pool, pickleball courts, tennis facilities, a playground, and beautifully landscaped areas. Conveniently located near shopping, Highway 316, and I-85, this home seamlessly blends comfort with convenience. Come discover all that Dacula has to offer!
- Type:
- Land
- Sq.Ft.:
- n/a
- Status:
- Active
- Beds:
- n/a
- Lot size:
- 5.11 Acres
- Baths:
- MLS#:
- 7470201
ADDITIONAL INFORMATION
Unique Land Opportunity with Fixer-Upper Dwelling bring your builder! Explore this expansive very wooded 5.11-acre parcel of land located in the heart of Dacula. While the dwelling on the property needs significant repairs, the true value lies in the beautiful land and the potential. With a little imagination, this property could be a great investment. Whether you choose to renovate the existing dwelling or build a new, the possibilities are endless. Go and look at the land anytime during the day, house in vacant and accessible. Do not enter front porch its not safe to walk on.
$330,000
287 Church Street Dacula, GA 30019
- Type:
- Single Family
- Sq.Ft.:
- n/a
- Status:
- Active
- Beds:
- 3
- Lot size:
- 0.26 Acres
- Year built:
- 1940
- Baths:
- 2.00
- MLS#:
- 10394166
- Subdivision:
- None
ADDITIONAL INFORMATION
INCLUDE IN YOUR OFFER $5K IN SELLER CREDITS TOWARD YOUR CLOSING COSTS. Welcome to 287 Church St, a beautifully updated Ranch-style home in the heart of Dacula! This single-family residence has been meticulously maintained, featuring fresh paint both inside and out, Roof and HVAC system both less than 3 years old, offering peace of mind for years to come. stainless steel appliances, granite countertops and unique tile backsplash. Vaulted ceilings make the space feel large and inviting as you enter this bright, white living area with room for dining table and sectional sofa. Storage closet / Pantry off the hallway are great for storage. Primary bedroom has substantial walk-in closet with vanity lighting. Primary bathroom has tile-surround shower and double vanity. Roomy secondary bedrooms with large closets. Hall bathroom has tile surround bath/tub combo and beautiful tile floor. Enjoy the convenience of walking distance to downtown Dacula or 3 mins drive where youCOll find a full line-up of shops and restaurants. quick access to Highway 316 for an easy commute. Located in an always-growing community, this home offers the perfect balance of small-town living with nearby amenities, shopping, and dining. Don't miss out on this move-in-ready gem!
- Type:
- Single Family
- Sq.Ft.:
- 3,696
- Status:
- Active
- Beds:
- 4
- Lot size:
- 0.25 Acres
- Year built:
- 2013
- Baths:
- 3.00
- MLS#:
- 10392824
- Subdivision:
- Hamilton Manor
ADDITIONAL INFORMATION
PRICE REDUCTION***Welcome to this stunning 4-bedroom, 3 full bathroom brick home, perfectly nestled in the charming Hamilton Manor neighborhood. As you enter through the grand 2-story foyer, you'll immediately feel at home. The main level features an inviting formal living room and an elegant dining room, ideal for hosting. The spacious kitchen boasts granite countertops, a large island, stainless steel appliances, and ample cabinet space-perfect for large gatherings. This opens up to the large family room with a cozy fireplace, creating a warm and inviting atmosphere. Upstairs, the large owner's suite includes a tranquil sitting area, along with a spy like en-suite featuring double vanities, a tiled stand-alone shower, a relaxing garden tub and an oversized walk-in closet, as well as 3 additional generous size bedrooms. The home is completed by a beautifully landscaped yard and a two car garage, all in a desirable community and top-rated schools. In close proximity to parks, restaurants, and shopping, this home offers both tranquility and convenience. With easy access to I-85, commuting is a breeze
$1,120,000
2230 Cammie Wages Road Dacula, GA 30019
- Type:
- Single Family
- Sq.Ft.:
- 6,108
- Status:
- Active
- Beds:
- 4
- Lot size:
- 5.98 Acres
- Year built:
- 1994
- Baths:
- 6.00
- MLS#:
- 10392299
- Subdivision:
- NONE
ADDITIONAL INFORMATION
Welcome to 2230 Cammie Wages Road, a stunning 6108 Sq ft. masterpiece nestled in the heart of Dacula. This exquisite estate redefines elegance and comfort offering an unparalleled retreat for relaxation and rejuvenation. Grand Foyer Entrance be greeted by a breathtaking foyer that offers sweeping views of the gorgeous backyard, seamlessly blending indoor and outdoor living. Sophisticated Design, Impeccably crafted with high-end finishes, from the grand foyer to the spacious living areas. Gourmet Kitchen: Equipped with top-of-the-line appliances, to include Viking and Fisher & Paykel, custom cabinetry with hidden spice racks located in the Corbels, and a generous island perfect for entertaining. Spa-Like Main Suite, unwind in your private oasis filled with natural light, Master bath features a lavish claw-footed tub, ornate tile design between double vanities, expansive walk-in closet complete with a convenient laundry chute for effortless organization and convenience. Outdoor Paradise, step into your private oasis, featuring a generous salt water pool with a tranquil waterfall. A charming gazebo for enjoying outdoor meals. A fully-equipped outdoor kitchen with a large bar, refrigeration, and grill, perfect for entertaining. Stone countertops that elevate the outdoor experience. Powder room for added convenience and luxury. Expansive Grounds Situated on 6 lush acres with a horseshoe trail that wraps around the property perfect for jogging or riding your four-wheeler. A spacious storage building with high ceilings and a roll-up door, ideal for all your yard equipment. An inviting fire pit area surrounded by trees and built-in benches, perfect for cozy gatherings. Create your own secret garden in this beautiful, secluded sanctuary. A separate gated seating area on the side of the house with convenient entry to the home, perfect for your four-legged friends. Terrace Level Experience, enjoy a theater-like atmosphere with a large TV and sound system for cinematic experiences. A custom-made bar with built-in bar stools, refrigerator, and sink ideal for hosting. Extensive high-end paneling with built-in storage for a polished look. A full bath for convenience and comfort. An additional room perfect as a guest room or weight room, complete with a sauna for ultimate relaxation. Direct entry into the street-level garage for added convenience. Lifestyle Retreat, more than just a home, this property is a sanctuary designed for relaxation, creativity, and connection with nature. Situated on a quiet street, this home offers a peaceful retreat away from the noise, yet is conveniently close to get around town and enjoy all that Dacula has to offer. Experience the Lifestyle you deserve step into a world of luxury and sophistication. Schedule your private showing today and make this exquisite property your new home!
$599,000
2914 OLIVINE Drive Dacula, GA 30019
- Type:
- Single Family
- Sq.Ft.:
- 4,175
- Status:
- Active
- Beds:
- 5
- Lot size:
- 0.2 Acres
- Year built:
- 2007
- Baths:
- 4.00
- MLS#:
- 10391712
- Subdivision:
- Stone Haven
ADDITIONAL INFORMATION
This is a beautiful 5 bathroom, 4 Bathroom home on a basement in Beautiful Dacula, GA. It's a "Must See"
- Type:
- Single Family
- Sq.Ft.:
- 2,969
- Status:
- Active
- Beds:
- 3
- Lot size:
- 0.16 Acres
- Year built:
- 2024
- Baths:
- 3.00
- MLS#:
- 10393354
- Subdivision:
- The Courtyards At Bailey Farms
ADDITIONAL INFORMATION
Looking for a spacious home that can comfortably accommodate your oversized furniture and host your family and friends? The Promenade is the ideal option This expertly designed house offers ample space for all your needs, along with a range of features to help you relax and recharge. Here are some of the highlights: * Optional Deluxe kitchen with center island and walk-in pantry * Secluded den and private courtyard for peaceful moments * Oversized Bonus Suite with space for a home office desk, and large sofa and tv area, along large bedroom and bathroom and storage closets * Spacious owner's suite , with separate sitting room with access to your private courtyard * Zero entry shower for ease of access and aging in place * Mudroom with additional storage space for easy organization * Oversized 2.5 car garage, painted, finished, and including an insulated garage door * Located within easy access to community lake, that includes a dock for fishing and walking trail For those who believe that the home is where the heart is, look no further than the Promenade. Come see it for yourself and experience the best of modern living. The Courtyards at Bailey Farms is a community located near the heart of Dacula with easy access to post office, shopping, parks, golf, and worship. A short drive to the Mall of Georgia, easy access to I-85 or Hwy 316. Little Mulberry Park less than a mile. This 55+ Active Lifestyle community of 128 single family luxury ranch homes with private courtyards boasts fabulous amenities: Large clubhouse with fitness center, kitchen, indoor/outdoor fireplace, covered and screened porch, pool, pickleball, firepit, dog park and a beautiful lake with a dock for fishing and walking trails. Easy maintenance lifestyle, where your yards are maintained, mow, edge, trim, pine straw by the HOA. Monthly dues at affordable rate of $185.
- Type:
- Single Family
- Sq.Ft.:
- 2,969
- Status:
- Active
- Beds:
- 3
- Lot size:
- 0.16 Acres
- Year built:
- 2024
- Baths:
- 3.00
- MLS#:
- 7467924
- Subdivision:
- The Courtyards at Bailey Farms
ADDITIONAL INFORMATION
Looking for a spacious home that can comfortably accommodate your oversized furniture and host your family and friends? The Promenade is the ideal option This expertly designed house offers ample space for all your needs, along with a range of features to help you relax and recharge. Here are some of the highlights: • Optional Deluxe kitchen with center island and walk-in pantry • Secluded den and private courtyard for peaceful moments • Oversized Bonus Suite with space for a home office desk, and large sofa and tv area, along large bedroom and bathroom and storage closets • Spacious owner's suite , with separate sitting room with access to your private courtyard • Zero entry shower for ease of access and aging in place • Mudroom with additional storage space for easy organization • Oversized 2.5 car garage, painted, finished, and including an insulated garage door • Located within easy access to community lake, that includes a dock for fishing and walking trail For those who believe that the home is where the heart is, look no further than the Promenade. Come see it for yourself and experience the best of modern living. The Courtyards at Bailey Farms is a community located near the heart of Dacula with easy access to post office, shopping, parks, golf, and worship. A short drive to the Mall of Georgia, easy access to I-85 or Hwy 316. Little Mulberry Park less than a mile. This 55+ Active Lifestyle community of 128 single family luxury ranch homes with private courtyards boasts fabulous amenities: Large clubhouse with fitness center, kitchen, indoor/outdoor fireplace, covered and screened porch, pool, pickleball, firepit, dog park and a beautiful lake with a dock for fishing and walking trails. Easy maintenance lifestyle, where your yards are maintained, mow, edge, trim, pine straw by the HOA. Monthly dues at affordable rate of $185.
$1,999,000
3277 Bailey Road Dacula, GA 30019
- Type:
- Single Family
- Sq.Ft.:
- 7,000
- Status:
- Active
- Beds:
- 6
- Lot size:
- 1.12 Acres
- Year built:
- 2024
- Baths:
- 6.00
- MLS#:
- 7467622
ADDITIONAL INFORMATION
Introducing a luxurious new construction home that truly redefines modern living. This expansive residence boasts over 7000 square feet of pure elegance, with unique features that set it apart from the rest. As you enter, you'll be captivated by the grand foyer that leads to the heart of the home an open-concept living space that seamlessly connects the main living areas. The designer dining room features natural light and custom glass cabinetry. The gourmet kitchen is a chef's dream, featuring high end appliances, custom built cabinets, sleek quartzite countertops and a built-in Bosch coffee system. Nestled adjacent to the kitchen, the keeping room offers a fireplace making it a cozy retreat for intimate gatherings and relaxation. What truly sets this home apart is the addition of a scullery off the main kitchen complete with a second oven, microwave/air fryer, gas range and space for a second refrigerator. The main floor owner's suite is a private oasis, offering a serene retreat with a luxurious ensuite. Huge walk-in shower, dual vanities, heated tile floors and ample space in his and hers closets. One additional large guest bedroom and bathroom and a half bath can be found on the primary level perfect for guests. Upstairs, you'll find a second laundry room and three spacious bedrooms with walk-in custom closets. One of the rooms has a private bath, two rooms have a large Jack and Jill bath and the final bedroom has a shared bath. The wide hallway doubles as a loft with built-in storage, a pocket office, display shelves and a large hidden closet. As you step into the huge bonus room, you'll be greeted by a versatile space with more buil-in storage and a wet bar that adds a touch of sophistication. Don't miss the attached screening room perfect for watching movies or your favorite show. Every detail of this home has been thoughtfully crafted, from the high-end finishes to the state-of-the-art technology integrated throughout. Step outside to the meticulously landscaped yard with room for a future pool. The breathtaking views of the rolling pasture and horses offer you a daily slice of tranquility. The covered porch is a blank canvas for your future outdoor kitchen. The cozy fireplace makes this deal for outdoor gatherings or peaceful relaxation. The oversized three car garage has a custom made dog shower and plenty of room for parking and outdoor toys. Close to schools, downtown Dacula, parks and restaurants this is a rare opportunity to own a truly exceptional property. Schedule your private showing today.
- Type:
- Single Family
- Sq.Ft.:
- 2,221
- Status:
- Active
- Beds:
- 4
- Lot size:
- 0.57 Acres
- Year built:
- 1997
- Baths:
- 3.00
- MLS#:
- 10390710
- Subdivision:
- Leighs Brook
ADDITIONAL INFORMATION
Welcome to your ideal split-level home! This beautifully designed residence features 4 spacious bedrooms and 3 full baths, perfectly situated on a generous .57-acre lot. With its inviting curb appeal and ample outdoor space, this home offers a peaceful retreat just minutes from local amenities. Step inside to discover a bright and open layout that effortlessly flows from the living room to the dining area and modern kitchen. The well-appointed kitchen is a chef's delight, equipped with ample storage and counter space, making meal prep and entertaining a breeze. Retreat to the serene primary suite, which boasts an en-suite bath for added convenience. Three additional bedrooms provide flexibility for family, guests, or a home office. With three full baths, there's no shortage of space for everyone to enjoy their privacy. Outside, the expansive backyard is perfect for outdoor activities, gardening, or simply unwinding in the fresh air. The attached 2-car garage offers both convenience and storage, making daily life more manageable. Don't miss your opportunity to make it yours!
- Type:
- Single Family
- Sq.Ft.:
- 1,886
- Status:
- Active
- Beds:
- 2
- Lot size:
- 0.15 Acres
- Year built:
- 2024
- Baths:
- 2.00
- MLS#:
- 10393291
- Subdivision:
- The Courtyards At Bailey Farms
ADDITIONAL INFORMATION
Looking for a luxurious yet practical home that caters to your lifestyle needs? The Portico is the perfect choice for you. This 1886 sf luxury ranch home features a functional yet elegant design emphasizing manageability and convenience. Here are some of the highlights of the Portico: * A grand entrance that leads to an efficient, open layout, perfect for easy family living, and entertaining with a fireplace. * Good sized guest suite and adjoining bathroom with undermount sink and quartz countertop * Luxurious amenities, such as a deluxe kitchen that features upgraded cabinets, quartz countertop, tile backsplash, gas cooktop, double wall ovens, microwave, soft close doors and drawers, roll out shelves, pull out trash, island with cabinet panels on exterior, and a stainless steel refrigerator. * Private Den/Office * Spacious deluxe oversized owner's suite with room for a sitting area, beautiful bathroom with a zero-entry shower, dual sink vanity with quartz countertops and ample storage space * Double closets * Convenient features include a centrally located laundry room, mechanicals - water heater and HVAC located for easy access for filter changing on main level - not in the attic. * Large private courtyard as a viewpoint from all surrounding rooms, and abundance of Pella brand windows. * Energy efficient construction materials used such as Zip System sheathing, Pella windows * An oversized beautifully finished garage with an insulated garage door to assist with a cooler space in summer and warmer in winter. Use the additional space for a golf cart, storage, or hobby area. * Located with convenient access to amenities This Portico offers an unmatched blend of luxury and comfort. It's a home designed to make your life easier and more enjoyable, while also offering an open floorplan for easy entertaining. The Courtyards at Bailey Farms is a community located near the heart of Dacula with easy access to post office, shopping, parks, golf, and worship. A short drive to the Mall of Georgia, easy access to I-85 or Hwy 316. Little Mulberry Park less than a mile. This 55+ Active Lifestyle community of 128 single family luxury ranch homes with private courtyards boasts fabulous amenities: Large clubhouse with fitness center, kitchen, indoor/outdoor fireplace, covered and screened porch, pool, pickleball, firepit, dog park and a beautiful lake with a dock for fishing and walking trails. Easy maintenance lifestyle, where your yards are maintained, mow, edge, trim, pine straw by the HOA. Monthly dues at affordable rate of $185.
- Type:
- Single Family
- Sq.Ft.:
- 1,886
- Status:
- Active
- Beds:
- 2
- Lot size:
- 0.15 Acres
- Year built:
- 2024
- Baths:
- 2.00
- MLS#:
- 7466935
- Subdivision:
- The Courtyards at Bailey Farms
ADDITIONAL INFORMATION
Looking for a luxurious yet practical home that caters to your lifestyle needs? The Portico is the perfect choice for you. This 1886 sf luxury ranch home features a functional yet elegant design emphasizing manageability and convenience. Here are some of the highlights of the Portico: • A grand entrance that leads to an efficient, open layout, perfect for easy family living, and entertaining with a fireplace. • Good sized guest suite and adjoining bathroom with undermount sink and quartz countertop • Luxurious amenities, such as a deluxe kitchen that features upgraded cabinets, quartz countertop, tile backsplash, gas cooktop, double wall ovens, microwave, soft close doors and drawers, roll out shelves, pull out trash, island with cabinet panels on exterior, and a stainless steel refrigerator. • Private Den/Office • Spacious deluxe oversized owner's suite with room for a sitting area, beautiful bathroom with a zero-entry shower, dual sink vanity with quartz countertops and ample storage space • Double closets • Convenient features include a centrally located laundry room, mechanicals – water heater and HVAC located for easy access for filter changing on main level – not in the attic. • Large private courtyard as a viewpoint from all surrounding rooms, and abundance of Pella brand windows. • Energy efficient construction materials used such as Zip System sheathing, Pella windows • An oversized beautifully finished garage with an insulated garage door to assist with a cooler space in summer and warmer in winter. Use the additional space for a golf cart, storage, or hobby area. • Located with convenient access to amenities This Portico offers an unmatched blend of luxury and comfort. It's a home designed to make your life easier and more enjoyable, while also offering an open floorplan for easy entertaining. The Courtyards at Bailey Farms is a community located near the heart of Dacula with easy access to post office, shopping, parks, golf, and worship. A short drive to the Mall of Georgia, easy access to I-85 or Hwy 316. Little Mulberry Park less than a mile. This 55+ Active Lifestyle community of 128 single family luxury ranch homes with private courtyards boasts fabulous amenities: Large clubhouse with fitness center, kitchen, indoor/outdoor fireplace, covered and screened porch, pool, pickleball, firepit, dog park and a beautiful lake with a dock for fishing and walking trails. Easy maintenance lifestyle, where your yards are maintained, mow, edge, trim, pine straw by the HOA. Monthly dues at affordable rate of $185.
- Type:
- Single Family
- Sq.Ft.:
- 2,168
- Status:
- Active
- Beds:
- 4
- Lot size:
- 0.24 Acres
- Year built:
- 2001
- Baths:
- 4.00
- MLS#:
- 10390822
- Subdivision:
- Dacula Bluff
ADDITIONAL INFORMATION
Motivated seller !! Welcome to your dream home, where modern comfort meets charm! As you step inside, you're greeted by an expansive open-concept layout that seamlessly connects the spacious living area, dining room, and a beautifully remodeled kitchen. The kitchen is a chef's delight, featuring sleek granite countertops, stainless steel appliances, and a large island perfect for casual dining and entertaining. Natural light pours in through large windows, highlighting the warm hardwood floors and creating an inviting atmosphere. The living area boasts a cozy fireplace, perfect for gatherings with family and friends. Loft with full bath could be a source of extra income with private entry through the garage. Step outside to discover a huge patio that extends the living space outdoors. This impressive area is designed for entertaining, featuring an above ground pool (seller will dismantle it if buyer does not want it ) making it the ideal spot for summer barbecues. Surrounded by lush landscaping, the patio offers both privacy and a sense of openness, perfect for enjoying and hosting lively gatherings. This home is centrally located near Hwy 316, I85 and the Mall of Georgia. ALL OFFERS WELCOMED.
$349,000
954 Elwood Street Dacula, GA 30019
- Type:
- Townhouse
- Sq.Ft.:
- 1,833
- Status:
- Active
- Beds:
- 3
- Year built:
- 2024
- Baths:
- 3.00
- MLS#:
- 10390205
- Subdivision:
- Alcovy Meadows
ADDITIONAL INFORMATION
Lot 35- Jefferson Middle Unit- Introducing the Jefferson plan, where luxury meets versatility. Step into this stunning 3-bedroom+flex townhome and discover endless possibilities. As you explore the open-concept design, you will find a bonus built-in desk with a granite countertop in the family room, perfect for work or study sessions. This thoughtful addition adds both functionality and style to the living space, making it easy to stay organized and inspired. The primary bedroom suite is a true sanctuary, featuring not only a spacious layout but also a flex room that adapts to your lifestyle - whether it's a serene baby nursery, a convenient home office, TV room or your personal exercise haven you are sure to fall in love with this extra space. The Jefferson plan offers seamless flow throughout, with natural light illuminating every corner. Whether you're hosting gatherings or enjoying quiet moments, this home provides the ideal backdrop for all of life's moments. Beyond the walls, take advantage of the community amenities including sidewalks, street lights, swing set and a refreshing saltwater pool with a cabana - creating a vibrant and welcoming neighborhood atmosphere. Don't miss your chance to experience the perfect blend of comfort and convenience in this exceptional townhome. Schedule a showing today and make the Jefferson plan your new home sweet home! Builder incentives apply, see onsite agent for more details.
$365,000
952 Elwood Street Dacula, GA 30019
- Type:
- Townhouse
- Sq.Ft.:
- 1,854
- Status:
- Active
- Beds:
- 4
- Year built:
- 2024
- Baths:
- 3.00
- MLS#:
- 10390198
- Subdivision:
- Alcovy Meadows
ADDITIONAL INFORMATION
Lot 34- Danielson Middle Unit- Welcome home to the Danielson plan, a charming 2-story, 4 bedroom townhome nestled in the sought-after community of Alcovy Meadows in Dacula, GA. From the covered porch at the front entry - perfect for those online shipments - every detail of this home is designed with convenience and comfort in mind. Step inside to discover an open-concept layout that seamlessly connects the kitchen and family room, creating the perfect space for entertaining or simply relaxing with loved ones. The kitchen boasts a popular corner pantry, offering ample storage space for all your culinary needs. Tucked away on the lower level is a convenient powder room, providing added privacy and functionality. Upstairs, you'll find four spacious bedrooms, including a luxurious primary suite with a full bath and walk-in closet. Plus, with an additional full bath and a laundry room on the upper floor, chores become a breeze. The attached 2-car garage with automatic opener included and driveway provides ample parking and storage space. Don't miss out on the opportunity to make this stunning Danielson plan townhome your own. Schedule a showing today and experience the perfect blend of style, comfort, and convenience! Builder incentives apply, see onsite agent for more details.
$374,000
950 Elwood Street Dacula, GA 30019
- Type:
- Townhouse
- Sq.Ft.:
- 1,833
- Status:
- Active
- Beds:
- 3
- Year built:
- 2024
- Baths:
- 3.00
- MLS#:
- 10390194
- Subdivision:
- Alcovy Meadows
ADDITIONAL INFORMATION
Lot 33- Dylan End Unit- Welcome to your new home in the heart of Dacula, GA! This architecturally designed beauty boasts a stunning brick front, inviting you into an open-concept townhome. Step inside to discover luxury flooring throughout the main level. The open loft provides an ideal space for family gatherings or a cozy home office. The kitchen is a chef's dream, featuring granite countertops, a sleek subway tile backsplash, and modern cabinets for added convenience. With 9-foot ceilings on the main floor and LED lighting throughout, every corner of this home exudes elegance and modernity. But the luxury doesn't end there - this home comes equipped with EV pre-wiring in the garage and boasts all-electric, energy-efficient features, ensuring both sustainability and savings for years to come. Plus, rest easy with a home warranty and termite protection included. Outside, enjoy the community amenities including sidewalks, street lights, and a saltwater pool with a charming cabana - perfect for relaxing or entertaining guests. Don't miss out on this opportunity to make this exquisite townhome yours! Builder incentives apply, see onsite agent for more details.
- Type:
- Single Family
- Sq.Ft.:
- 5,107
- Status:
- Active
- Beds:
- 5
- Lot size:
- 0.35 Acres
- Year built:
- 1998
- Baths:
- 5.00
- MLS#:
- 7466461
- Subdivision:
- Hamilton Mill
ADDITIONAL INFORMATION
WALK INTO EQUITY! PRICED BELOW APPRAISAL VALUE!! Welcome to this stunning four-sided brick home featuring an in-ground pool and spectacular views of hole 9 on the Hamilton Mill Country Club golf course. Hamilton Mill is an active swim/tennis community with a clubhouse and playground in the award-winning Mill Creek School Cluster—your search for the perfect home ends here! Imagine spending summer days by the pool, cheering for your favorite team on the pool deck, sipping coffee while taking in the golf course views from the master suite, or enjoying a game of pool in the finished basement. This open floor plan is perfect for entertaining friends and family from the moment you arrive. The home features new paint inside and out, new plush carpet, a newer roof, a Trane HVAC system, and a tankless water heater for ultimate efficiency and comfort. Inside, you’ll find a formal sitting and dining room, a two-story family room with a floor-to-ceiling stacked stone fireplace, arched windows providing plenty of natural light, decorative bookcases, and updated modern chandeliers and lighting throughout, along with a guest bedroom and a full bath on the main level. The kitchen boasts stunning white cabinets with perfect black accents for the backsplash, fixtures, and appliances. The upper level offers an expansive master retreat complete with a deck overlooking pristine golf course views, vaulted ceilings, a sitting area, a spacious walk-in closet, and a recently renovated bathroom featuring a double vanity, a separate walk-in shower, and a relaxing whirlpool garden tub. Additionally, there are two guest bedrooms, each with its own ensuite bathroom, and a desirable loft area with a deck overlooking the 9th hole. But there’s even more! The finished terrace level includes a man cave, kitchenette, exercise room, game room with a fireplace, an additional bedroom, a full bathroom, and an office. And yes, there’s a heated and cooled garage with a freshly painted floor! This is the home you’ve been waiting for—come see for yourself!
- Type:
- Single Family
- Sq.Ft.:
- 3,314
- Status:
- Active
- Beds:
- 4
- Lot size:
- 0.63 Acres
- Year built:
- 2021
- Baths:
- 4.00
- MLS#:
- 10389933
- Subdivision:
- Maggie Woods
ADDITIONAL INFORMATION
FOUR SIDED BRICK!! This stunning four-sided brick home, built in 2022, sits on a beautifully landscaped lawn and offers an open floor plan ideal for modern living. The oversized kitchen features an island, soaring 12ft ceilings, and tall doors that enhance the spacious feel of the home. A three-car garage is equipped for EV charging, providing convenience for electric vehicle owners. Inside, you'll find 4 bedrooms and 3.5 bathrooms. The main-level primary ensuite is a luxurious retreat, complete with a walk-in closet, double vanity, walk-in shower, and a soaking tub. Upstairs, a private bedroom with a full bathroom and a generous walk-in closet offers plenty of space for customization. The backyard includes a covered patio, perfect for enjoying outdoor moments. Located in an exclusive community of just 21 homes, this property is within a 3 to 5-mile radius of shopping, dining, and multiple recreational parks, making it a perfect blend of comfort and convenience. Discounted rate options and no lender fee future refinancing may be available for qualified buyers of this home.
Open House:
Thursday, 1/2 2:00-4:00PM
- Type:
- Single Family
- Sq.Ft.:
- 2,308
- Status:
- Active
- Beds:
- 4
- Lot size:
- 0.35 Acres
- Year built:
- 2020
- Baths:
- 4.00
- MLS#:
- 10389732
- Subdivision:
- Melton Commons
ADDITIONAL INFORMATION
BACK ON THE MARKET at no Fault of the Seller. Welcome to your dream ranch home, perfectly situated on a serene cul-de-sac! This stunning 4-bedroom, 3.5-bath residence boasts an open concept layout, ideal for both entertaining and everyday living. The spacious dining room flows seamlessly into the inviting living area, accentuated by beautiful hardwood floors and tray ceilings that add a touch of elegance. Retreat to the luxurious master suite conveniently located on the main level, offering privacy and comfort. The kitchen is a chef's delight, featuring gorgeous stone countertops and ample cabinetry for all your culinary needs. This home combines classic charm with low maintenance. Step outside to the level backyard, perfect for gatherings, play, or relaxing under the sun. Enjoy your morning coffee or unwind in the evenings on the covered front porch, a delightful space to greet neighbors and enjoy the peaceful surroundings. Don't miss the chance to make this beautifully appointed home your own!
- Type:
- Single Family
- Sq.Ft.:
- 3,675
- Status:
- Active
- Beds:
- 4
- Lot size:
- 0.36 Acres
- Year built:
- 2001
- Baths:
- 3.00
- MLS#:
- 10389621
- Subdivision:
- Magruder Crossing
ADDITIONAL INFORMATION
Property sold as is. This beautiful 4-bedroom, 2.5-bath brick-front home in Dacula, Georgia offers the perfect blend of style and comfort. The main level features a formal living room, ideal for hosting guests, and a separate dining room with elegant finishes for special meals. The family room is cozy and inviting, centered around a fireplace, perfect for relaxing evenings. The kitchen has been updated with modern appliances, granite countertops, and stylish cabinetry, making it a chef's dream. Upstairs, you'll find four spacious bedrooms, including a primary suite with an en-suite bathroom featuring a soaking tub and separate shower. The partially finished basement provides extra space, perfect for a home office, gym, or playroom, with plenty of room for storage. The home sits on a large, well-maintained lot, offering privacy and room to enjoy the outdoors.
$485,000
2106 Cadenza Circle Dacula, GA 30019
- Type:
- Single Family
- Sq.Ft.:
- n/a
- Status:
- Active
- Beds:
- 5
- Lot size:
- 0.21 Acres
- Year built:
- 2022
- Baths:
- 3.00
- MLS#:
- 10390359
- Subdivision:
- Adagio
ADDITIONAL INFORMATION
FOUR-SIDED BRICK!! Welcome to this stunning four-sided brick home featuring 5 bedrooms and 3 full bathrooms, set on a leveled lot with fantastic curb appeal. Inside, the open-concept dining room boasts an elegant coffered ceiling, while the family room offers a cozy ambiance with its electric fireplace. The kitchen impresses with beautiful white shaker-style cabinets, recessed lighting, quartz countertops, and a view to the family roomCoperfect for both cooking and entertaining. On the main level, you'll find one bedroom with an adjacent full bathroom, ideal for guests or added convenience. The upper level includes 4 additional bedrooms, including the spacious primary ensuite, which offers a relaxing retreat with a sitting area, walk-in closet, double vanity, and separate shower and tub. The laundry room is conveniently located on the upper level as well. Step outside to enjoy the covered patio and level, wood-fenced backyard, perfect for privacy and outdoor living. The community enhances your lifestyle with amenities such as a walking trail, a refreshing pool, and a fire pit with a cozy sitting area for gathering with friends and family.
$406,900
3050 Azteca Way Dacula, GA 30019
- Type:
- Single Family
- Sq.Ft.:
- 2,229
- Status:
- Active
- Beds:
- 4
- Year built:
- 2024
- Baths:
- 2.00
- MLS#:
- 10399248
- Subdivision:
- Bold Springs Farm
ADDITIONAL INFORMATION
The Dockery at Bold Springs Farm is an exceptional, 4-bedroom, 2-bathroom floor plan with a 2-car garage. The chef-ready kitchen is filled with designer upgrades such as stainless-steel Whirlpool appliances, marble countertops and an undermount sink that will have you whipping up meals for your friends and family in no time. The Dockery's formal dining room will make for the perfect place to host family dinners and celebratory meals. You will love the master suite, complete with an attached bathroom and walk-in closet, along with three additional bedrooms that give you the space you need for your growing family or to host overnight guests. The Dockery has all of the space you need, so don't hesitate to call it home!
- Type:
- Single Family
- Sq.Ft.:
- 3,077
- Status:
- Active
- Beds:
- 4
- Lot size:
- 5.88 Acres
- Year built:
- 2022
- Baths:
- 4.00
- MLS#:
- 10387652
- Subdivision:
- None
ADDITIONAL INFORMATION
Custom built modern farmhouse on just under 6 acres. Beautiful, wooded lot sitting on the Alcovy River. Hardwood and tile throughout with carpeted secondary bedrooms. Lots of cabinet space with quartz countertops. Master suite has large his and hers closets, separate large vanity areas, and a walk around shower with rain head. Home sits on a large unfinished basement that is stubbed for a bath and kitchen and prepped for a single car garage. The basement is massive with plenty of options whether it be a workshop, finished in law suite, or game room with extra bedrooms for large family. Home also has an unfinished bonus room prepped for a bath. The large covered back porch has composite decking with cable rails and is prepped for an outdoor kitchen with grill/griddle and vent hood. Jack and Jill bathroom between 2 of the secondary bedrooms and the 3rd bedroom has its own private bath with large stand-up shower. This home is a showplace with plenty of great living space and even more space to expand into if needed!

The data relating to real estate for sale on this web site comes in part from the Broker Reciprocity Program of Georgia MLS. Real estate listings held by brokerage firms other than this broker are marked with the Broker Reciprocity logo and detailed information about them includes the name of the listing brokers. The broker providing this data believes it to be correct but advises interested parties to confirm them before relying on them in a purchase decision. Copyright 2025 Georgia MLS. All rights reserved.
Price and Tax History when not sourced from FMLS are provided by public records. Mortgage Rates provided by Greenlight Mortgage. School information provided by GreatSchools.org. Drive Times provided by INRIX. Walk Scores provided by Walk Score®. Area Statistics provided by Sperling’s Best Places.
For technical issues regarding this website and/or listing search engine, please contact Xome Tech Support at 844-400-9663 or email us at [email protected].
License # 367751 Xome Inc. License # 65656
[email protected] 844-400-XOME (9663)
750 Highway 121 Bypass, Ste 100, Lewisville, TX 75067
Information is deemed reliable but is not guaranteed.
Dacula Real Estate
The median home value in Dacula, GA is $447,990. This is higher than the county median home value of $368,000. The national median home value is $338,100. The average price of homes sold in Dacula, GA is $447,990. Approximately 73.47% of Dacula homes are owned, compared to 18.4% rented, while 8.13% are vacant. Dacula real estate listings include condos, townhomes, and single family homes for sale. Commercial properties are also available. If you see a property you’re interested in, contact a Dacula real estate agent to arrange a tour today!
Dacula, Georgia has a population of 6,696. Dacula is more family-centric than the surrounding county with 45.7% of the households containing married families with children. The county average for households married with children is 38.62%.
The median household income in Dacula, Georgia is $87,666. The median household income for the surrounding county is $75,853 compared to the national median of $69,021. The median age of people living in Dacula is 34.2 years.
Dacula Weather
The average high temperature in July is 89.2 degrees, with an average low temperature in January of 30.7 degrees. The average rainfall is approximately 52.4 inches per year, with 1.2 inches of snow per year.

