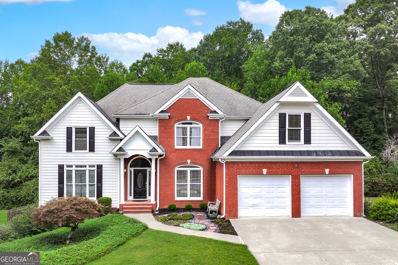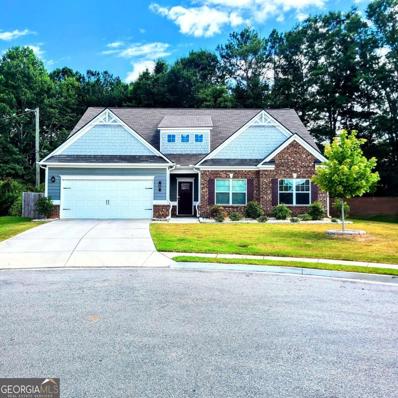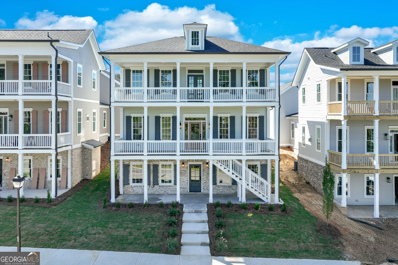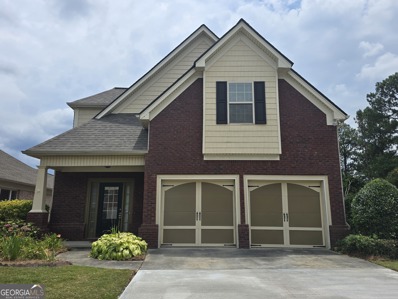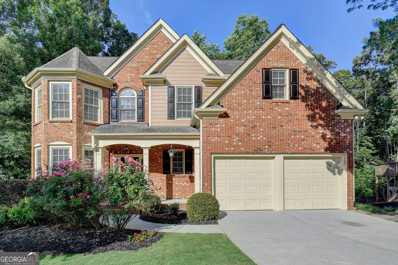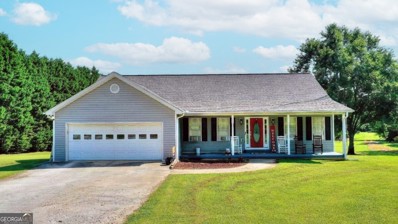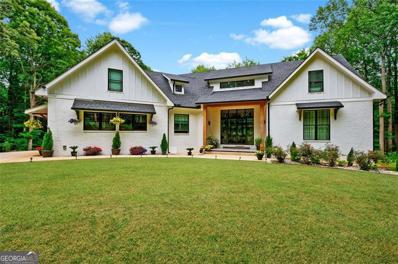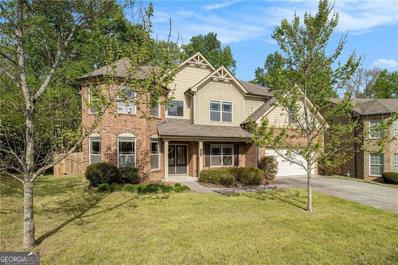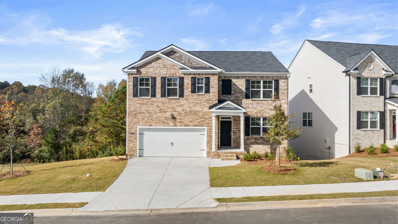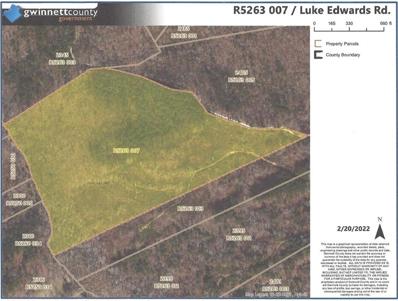Dacula GA Homes for Rent
$430,000
2106 Waycross Lane Dacula, GA 30019
- Type:
- Single Family
- Sq.Ft.:
- 2,535
- Status:
- Active
- Beds:
- 5
- Lot size:
- 0.2 Acres
- Year built:
- 2022
- Baths:
- 3.00
- MLS#:
- 10351041
- Subdivision:
- Summerwind
ADDITIONAL INFORMATION
Welcome to your dream home in the vibrant Summerwind community! This stunning 5BR/3BA home, just 2 years young, perfectly blends comfort and style. The inviting foyer leads you into an open-concept living space, ideal for family gatherings. Picture Saturday morning pancakes at the spacious kitchen island, followed by cozy movie afternoons in the fireside family room. Enjoy hosting in the separate dining room or welcome guests with ease in the main-level ensuite. The serene Owner's retreat features a walk-in closet and a luxurious bath with a dual vanity. Upstairs, three generously sized bedrooms share an entertainment loft and a convenient laundry room, making it perfect for family life. Community amenities include a swimming pool, Pickleball, tennis, and beautifully landscaped areas. Conveniently located near shopping, highway 316, and I-85, this home offers both comfort and convenience. Don't miss your chance to make it yours!
- Type:
- Single Family
- Sq.Ft.:
- 2,820
- Status:
- Active
- Beds:
- 4
- Lot size:
- 0.3 Acres
- Year built:
- 1996
- Baths:
- 4.00
- MLS#:
- 10344889
- Subdivision:
- Hamilton Mill A Home Town
ADDITIONAL INFORMATION
Introducing this charming 4 bedroom 4 bathroom 1 bonus room home in the sought after Hamilton Mill A Home Town Community. Walk past those beautiful columns towards your living room as you enter your home and look up at the high ceiling in the living room as the sun hits your face with all that natural lighting. Enjoy those spring and fall days under your covered patio in the back yard. Entertain on a spacious leveled back yard big enough to play sports or fit a nice crowd. Cozy up to your fireplace in the winter. Sit down by Little Mulberry River in your backyard, breathe natures fresh air, and enjoy the view of the greenbelt. Gain access to the community amenities such as 2 swimming pools one with a water slide, tennis Courts, basketball courts, soccer field, community events, party hall, fitness room, fireworks festival, food trucks, walking paths, and more. Near the mall of Georgia. This home comes with a 1714 square foot unfinished basement and a lot of potential. Near Little Mulberry Park, Mall of Georgia, I-85, Medical Offices, Schools, Hospital. 101 Feet Waterfront frontage Little Mulberry River.
- Type:
- Single Family
- Sq.Ft.:
- 2,027
- Status:
- Active
- Beds:
- 3
- Lot size:
- 0.19 Acres
- Year built:
- 2024
- Baths:
- 2.00
- MLS#:
- 10345840
- Subdivision:
- Bold Springs Farm
ADDITIONAL INFORMATION
The Burton at Bold Springs is an exceptional, 3-bedroom, 2-bathroom floor plan with a 2-car garage. The master suite is the perfect space to relax, while the additional two bedrooms give you the space you need for your growing family. This home boasts an open-concept layout with a spacious family room, a chef-ready kitchen with an island that overlooks the dining and living areas.
$455,000
312 Hinton Farm Way Dacula, GA 30019
- Type:
- Single Family
- Sq.Ft.:
- 2,588
- Status:
- Active
- Beds:
- 6
- Lot size:
- 0.18 Acres
- Year built:
- 2021
- Baths:
- 3.00
- MLS#:
- 10344231
- Subdivision:
- Hinton Farm
ADDITIONAL INFORMATION
Welcome home, This is the one you were waiting for to hit the market. Well maintained home in sought after Hinton Farm Neighborhood. Walk in to an inviting foyer over looking the dining room and walk into a great kitchen with granite counter tops and stainless steel appliances overlooking into the family room. Full bedroom and full bath on main level, and Master and 4 additional rooms on the top floor making this a 6 bedrooms 3 full bath. Enjoy the beautiful and fully fenced backyard under the rear porch. this home has what you're looking for.
$1,290,000
2861 Tree Top Road Dacula, GA 30019
- Type:
- Single Family
- Sq.Ft.:
- 5,300
- Status:
- Active
- Beds:
- 5
- Lot size:
- 1.61 Acres
- Year built:
- 2024
- Baths:
- 5.00
- MLS#:
- 10342054
- Subdivision:
- None
ADDITIONAL INFORMATION
This estate home was just completed 11-11-2024 It's been listed since the framing had the roof installed. Nestled in the serene embrace of a quiet cul-de-sac in Dacula, Georgia, this stunning 5,300 sq ft luxury home epitomizes opulent living on 1.61 acres of lush, manicured grounds. The home boasts two primary bedroom suites, one conveniently located on the main floor, offering a private retreat with luxurious amenities, and a second suite on the upper level, each providing an oasis of comfort and sophistication. With a total of five spacious bedrooms and four and a half elegantly designed baths, this residence is perfect for both family living and entertaining guests. The gourmet kitchen is a chef's dream, with the possibility of a gas cooktop, a rare feature in a neighborhood where all other homes are all-electric. This culinary haven seamlessly transitions to the expansive living areas and the inviting outdoor space. Imagine cozy evenings on the rear patio, warmed by a gas fireplace, enjoying the tranquility of your private sanctuary. NOW is the time to choose flooring, countertops, lighting, and appliances, allowing you to personalize this exceptional property to your exact tastes and preferences. This exceptional property combines luxury, convenience, and exclusivity, making it a true gem in Dacula. UPDATE: STILL TIME TO CHOOSE APPLIANCES! THERE IS EVEN ROOM TO HAVE YOUR OWN POOL INSTALLED ON THIS 1.61 ACRES ESTATE! Painting inside is happening this week and this home should be ready for a November move in!
- Type:
- Single Family
- Sq.Ft.:
- n/a
- Status:
- Active
- Beds:
- 4
- Lot size:
- 1.15 Acres
- Year built:
- 2003
- Baths:
- 3.00
- MLS#:
- 10343478
- Subdivision:
- Harbins Estates
ADDITIONAL INFORMATION
Does size matter? With more than 2800 square feet living space and 1.15 acres lot, of course size matters. Located in the Archer cluster and in a swim and tennis community with very low annual HOA dues. This home offers a separate dining room, keeping room as well as family room and a spacious kitchen with breakfast area on the main level. Larger than life laundry room and two car garage with storage room. The upper floor has 4 spacious bedrooms including the huge master bedroom with media room. His and Hers master closet on the upper level as well. The exterior features a large rocking chair front porch and rear deck for relaxing and entertaining as well as a long driveway. Hurry up and snag this one of a kind hidden gem.
$439,900
12 Flower Petal Way Dacula, GA 30019
- Type:
- Single Family
- Sq.Ft.:
- 2,412
- Status:
- Active
- Beds:
- 4
- Lot size:
- 0.31 Acres
- Year built:
- 2020
- Baths:
- 4.00
- MLS#:
- 10329562
- Subdivision:
- Meadows At Apalachee
ADDITIONAL INFORMATION
Come see this 4 br 3.5 bath home nestled in beautiful Dacula, GA! This quiet cul-de-sac lot offers plenty of space and private backyard. Constructed in 2020, and almost still has that new house smell. Open kitchen concept brings the family together for meals and leisure. Home is all electric and comes with a 30 cell solar panel system to keep down that power bill! At this price, it won't be here long!
$1,400,000
1350 Whitley Road Dacula, GA 30019
- Type:
- Single Family
- Sq.Ft.:
- 8,946
- Status:
- Active
- Beds:
- 7
- Lot size:
- 9.88 Acres
- Year built:
- 1997
- Baths:
- 7.00
- MLS#:
- 10341130
- Subdivision:
- None
ADDITIONAL INFORMATION
Calling all "Gentleman" farmers! This classic executive home sits on almost 10 acres with 2 acres currently fenced for horses, goats or even llama's. There is another 4 acres that could be pasture without cutting trees down. As you drive thru the iron gate, your horse could be trotting down the fence line welcoming you home. The circle, brick accented, turnaround is great for guest parking. The front entrance is stunning with a soring 2 story ceiling and winding crystal chandelier. Formal dining room on left and the flexible formal living room that works as a home office on the right. Guest suite with private bath and Powder room. The entrance leads into the stunning 2 story grand room. The curved wall of windows brings the lawn and trees into the living area. If the weather is good, the deck that spans the width of the house is the perfect place to enjoy it. Warm cherry cabinets and gourmet appliances welcome you to enjoy the kitchen. One side is set up with a wine rack and glass front cabinet doors to highlight the stemware. The upstairs Primary suite features striking vaulted ceilings accented with color. The step up sitting area with morning bar, fireplace and double french doors to the covered deck. Beautiful views of the creek bubbling over the rocks and the lawn. The bath features a steam shower and separate jetted tub. The walk in closet is just off the bath area. The next bedroom is a private suite with personal bath and walkin closet. At the other end of the catwalk are 2 bedrooms with jack-n-jill bath suites. The curved staircase between the 2 bedrooms leads up to the AuPair suite. A very unique space with angled ceilings, private kitchen, full bath, living area and bedroom. There is also a full laundry room. Leaving the main 3 levels, take a walk down the open stairway to the terrace level. A home theater with comfy leather recliner chairs, a bedroom and full bath. A game room complete with pool table and the living area with fireplace a large screen tv. There is a boat door for boat or RV storage. Just outside the game room is a 4 person hot tub and a 4 person Sauna. Out door shower. The whole terrace level features a covered patio. There is a metal outbuilding with power, water and central heat and air. This building was used as a workshop but could easily be converted into a 4 stall barn with tack room.
- Type:
- Single Family
- Sq.Ft.:
- 3,249
- Status:
- Active
- Beds:
- 5
- Lot size:
- 0.17 Acres
- Year built:
- 2024
- Baths:
- 6.00
- MLS#:
- 10335560
- Subdivision:
- Homestead At Hog Mountain
ADDITIONAL INFORMATION
One of the distinctive "Six Sisters" at Homestead at Hog Mountain, this charming property was crafted by one of our preferred architects, Alison Ramsey, drawing inspiration from San Francisco's iconic "Painted Ladies." This adaptable plan, artfully designed for versatility, boasts 5 bedrooms and 5.5 bathrooms, and is gracefully spread across three levels of living space. Highlights include an open kitchen with a central island and dining area, a cozy study or office complete with a fireplace, a bright and airy sunroom, and a spacious family/media room equipped with a built-in kitchenette. Additionally, with its own entrance, the lower level offers private access and encompasses 2 bedrooms, 2 bathrooms, and the family/media room with kitchenette. Along with the unfinished ADU space above the garage, this thoughtfully crafted layout allows the home to adapt to your needs and provides an ideal haven for multigenerational living options.
- Type:
- Single Family
- Sq.Ft.:
- 3,249
- Status:
- Active
- Beds:
- 5
- Lot size:
- 0.13 Acres
- Year built:
- 2024
- Baths:
- 6.00
- MLS#:
- 10335558
- Subdivision:
- Homestead At Hog Mountain
ADDITIONAL INFORMATION
One of the distinctive "Six Sisters" at Homestead at Hog Mountain, this charming property was crafted by one of our preferred architects, Alison Ramsey, drawing inspiration from San Francisco's iconic "Painted Ladies." This adaptable plan, artfully designed for versatility, boasts 5 bedrooms and 5.5 bathrooms, and is gracefully spread across three levels of living space. Highlights include an open kitchen with a central island and dining area, a cozy study or office complete with a fireplace, a bright and airy sunroom, and a spacious family/media room equipped with a built-in kitchenette. Additionally, with its own entrance, the lower level offers private access and encompasses 2 bedrooms, 2 bathrooms, and the family/media room with kitchenette. Along with the unfinished ADU space above the garage, this thoughtfully crafted layout allows the home to adapt to your needs and provides an ideal haven for multigenerational living options.
- Type:
- Single Family
- Sq.Ft.:
- 3,249
- Status:
- Active
- Beds:
- 5
- Lot size:
- 0.13 Acres
- Year built:
- 2024
- Baths:
- 6.00
- MLS#:
- 10333977
- Subdivision:
- Homestead At Hog Mountain
ADDITIONAL INFORMATION
One of the distinctive "Six Sisters" at Homestead at Hog Mountain, this charming property was crafted by one of our preferred architects, Alison Ramsey, drawing inspiration from San Francisco's iconic "Painted Ladies." This adaptable plan, artfully designed for versatility, boasts 5 bedrooms and 5.5 bathrooms, and is gracefully spread across three levels of living space. Highlights include an open kitchen with a central island and dining area, a cozy study or office complete with a fireplace, a bright and airy sunroom, and a spacious family/media room equipped with a built-in kitchenette. Additionally, with its own entrance, the lower level offers private access and encompasses 2 bedrooms, 2 bathrooms, and the family/media room with kitchenette. Along with the unfinished ADU space above the garage, this thoughtfully crafted layout allows the home to adapt to your needs and provides an ideal haven for multigenerational living options.
- Type:
- Single Family
- Sq.Ft.:
- 1,809
- Status:
- Active
- Beds:
- 3
- Lot size:
- 0.14 Acres
- Year built:
- 2023
- Baths:
- 3.00
- MLS#:
- 10330869
- Subdivision:
- Homestead At Hog Mountain
ADDITIONAL INFORMATION
BE HOME FOR THE HOLIDAYS!! **The Marengo - Low Country** Homestead's phase one ranch plan offers one story living at its best. Exclusively designed by architect Thomson Placemaking, this 3-bedroom, 3 bath home features separate ensuite baths for each bedroom, a spacious and open family, dining and kitchen space, both front and rear porches, and an Owner's retreat that includes a double sink vanity, walk-in closet and a stepless walk-in shower. Overlooking our phase one pocket park area, this home will make you feel like you live on vacation.
- Type:
- Single Family
- Sq.Ft.:
- n/a
- Status:
- Active
- Beds:
- 4
- Lot size:
- 0.16 Acres
- Year built:
- 2006
- Baths:
- 3.00
- MLS#:
- 10329613
- Subdivision:
- Millside Manor
ADDITIONAL INFORMATION
Ranch Style 4 sides Brick. 4 bedroom / 3 full bath. Master bedroom on Main Floor. Very quiet and walkable. Close to I 85, Located in Cul De Sac. Convenient shopping & restaurants and Golf. New paint inside, New tile at Laundry room, Granite Kitchen Counter Top, Stained Cabinet and hardwood floor throughout. 2nd floor 1 bedroom with Full Bath and large loft. Video link - https://youtu.be/HqOQvRJKFtI?si=EIWE90uq2i7hghXI
- Type:
- Single Family
- Sq.Ft.:
- 3,819
- Status:
- Active
- Beds:
- 4
- Lot size:
- 0.98 Acres
- Year built:
- 1996
- Baths:
- 3.00
- MLS#:
- 10321025
- Subdivision:
- Hamilton View
ADDITIONAL INFORMATION
Welcome to the most sought after street in the Hamilton Mill area. NO HOA, 1 private acre, fully fenced, on a cul-de-sac AND within walking (sidewalk) to BOTH Duncan Park and the beautiful Little Mulberry Park. Are you a car enthusiast or have a lot of equipment to store - look no further. Rare 5 car ATTACHED garage configuration, fully heated/cooled and both include sinks! Extra deep 30' 2 car front and 3 car rear including a car port and LOTS of concrete parking space for boats, RV's, trailers and more. The rear area is surrounded by cedar fencing and gated for your security and privacy concerns. As you step in you are greeted by 2 stories of farmhouse style shiplap with a spacious board and batten dining and office/sitting room areas. Further in you will find a fully custom chef's kitchen including Stainless top-end appliances, soft close cabinets, and a pot filler. The kitchen is surrounded by travertine title and includes a HUGE island for all your prepping and entertainment needs. The whole area is an open concept including a gas burning fireplace, barnwood accent walls and beautiful wood flooring. Upstairs you will find a spacious Master bedroom that includes a GIGANTIC custom master closet for all of yours and her storage and dressing needs WITH its very own private washer and dryer hookups! The master bath is freshly remodeled with full Carrera marble and top end fixtures. Enjoy a soak in the new (never used) free standing tub or the new rain drop shower. Further into the master bath you will find a custom makeup and vanity area separate from the closet but close to the sinks. Outside you will find the common area washer and dryer, 2 standard size bedrooms and a very large 3rd bedroom or 2nd master. Outside are LOTS of ornamental plants, beautiful landscaping and very well maintained Japanese Maples. The main grass area is designed for a pool as the septic lines go around the border of the property. Further back you will find another huge entertaining area with a custom firepit, gravel seating and shade for those that love to live fire cook, bbq, entertain, and play with the dogs and kids. Every light, fixture, outlet, and switch has been upgraded to suit the style. Fiber internet hookup and whole house roaming wireless can be considered to stay with the sale. The property is within the highly desired Mill Creek school district, 3 minutes to publix/home depot shopping, with NO speed bumps or round-a-bouts, and 3 fire stations including the HQ for piece of mind. Welcome Home!! Assumable Loan @ 3.8% Owner Financing Available
- Type:
- Single Family
- Sq.Ft.:
- 3,501
- Status:
- Active
- Beds:
- 5
- Lot size:
- 0.47 Acres
- Year built:
- 2002
- Baths:
- 4.00
- MLS#:
- 10323944
- Subdivision:
- Windridge
ADDITIONAL INFORMATION
Spacious 5 bedroom 3 1/2 bath home (3,501 sq ft) with a finished daylight basement including a bedroom, full bathroom, media room with built in speakers, and kitchenette. This home enjoys an open floor plan with natural lighting. Located in the highly sought after Hamilton Mill Community with refinished hardwood floors, new carpet, and neutral paint (June 2024). New HVAC unit upstairs (June 2020) and new gas water heater (February 2024). Upon entering the home, there is an office to the left with French doors leading into a Formal Dining Room. The Chef's kitchen includes granite counter tops, stainless steel appliances, an island sink with bar seating, and a separate breakfast area. The kitchen seamlessly flows into a two-story Great Room with a gas fireplace that creates an ideal space for entertaining. The breakfast area is adjacent to the newly painted deck which overlooks a fenced backyard with fresh sod and a stone fire pit area. Upstairs, the Master Suite offers comfort and style with a tray ceiling, jacuzzi tub, separate shower with glass door, large walk in closet, and separate toilet area. Additionally, there are 3 generously sized bedrooms and a full bath. The house sits on .47 acres on a cul-de-sac street. This charming home located in the Hamilton Mill Community offers access to two resort-style pools, a competitive swim team, golf course, clubhouse that can be rented for special events, tennis courts, playgrounds, sand volleyball, basketball courts, pickleball and a fitness center. In addition to the luxurious amenities package, the award-winning Mill Creek district schools and convenience to I-85 shopping,
$2,800,200
1042 Harbins Road Dacula, GA 30019
- Type:
- Single Family
- Sq.Ft.:
- 2,025
- Status:
- Active
- Beds:
- 5
- Lot size:
- 10.77 Acres
- Year built:
- 2004
- Baths:
- 3.00
- MLS#:
- 10322261
- Subdivision:
- None
ADDITIONAL INFORMATION
FABULOUS LOCATION FOR RETAIL BUSINESS IN GROWING DACULA SHOPPING DISTRICT! GREAT ROAD FRONTAGE. TWO PARCELS. APPROX 10.77 ACRES! IDEAL FOR OFFICE/ RETAIL / ASSISTED LIVING / CONVENIENT TO HWY 316 / HOSPITAL / SHOPPING / DACULA / BETHLEHEM. LOCATED NEAR NEW $124 MILLION MIXED - USE PROJECT ON HARBINS ROAD (HARBINS 316) INCLUDES 62,387 SQ FEET OF RETAIL SPACE / GROCERY STORE & OUTPARCELS. APARTMENTS / SENIOR LIVING / COMMUNITY PARK & RECREATION AREAS. NOTE: PROPERTY CONSISTS OF 2 PARCELS 1042 & 1062 HARBINS RD. 2 HOMES & TOTAL OF APPROX 10.77 ACRES. MUST BE SOLD TOGETHER.
$594,900
840 Porches Way Dacula, GA 30019
- Type:
- Single Family
- Sq.Ft.:
- n/a
- Status:
- Active
- Beds:
- 4
- Lot size:
- 0.63 Acres
- Year built:
- 2024
- Baths:
- 4.00
- MLS#:
- 10321611
- Subdivision:
- The Porches At Mobley Lake
ADDITIONAL INFORMATION
Built by EMC Homes GA, Move-in Ready Fall 2024!! *** Seller to pay $20,000 ANY WAY YOU WANT IT with preferred lender.***The Carden Plan 4 beds/3.5 baths. 3rd Car Garage, Covered Front Porch, Foyer entrance, Kitchen & Breakfast Room Open to Family room with gas fireplace, Granite kitchen- island, White painted cabinets, stainless steel appliances/tile back-splash. Separate Dining Room, Main level has Office and flex space. Two piece crown molding on main level family room & Owners suite, 5"hardwoods in Foyer, kitchen/breakfast and dining room. Tile flooring in bathrooms. Owners Suite w/trey ceiling, separate tub and shower, double vanities. ****STOCK PHOTOS**** TO BE BUILT.***Still time to make color selections and non-structural upgrades.***May view similar floor plans in other EMC Communities. Ask Agent for details. The Porches at Mobley Lake is an exciting new home development in the city of Dacula. This golf cart community will offer ranch and two-story homes with open floorplans and distinctive finishes. Residents will enjoy water views and an amenity package that includes a swimming pool with arbor, a playground and walking trails.
- Type:
- Single Family
- Sq.Ft.:
- 2,546
- Status:
- Active
- Beds:
- 4
- Lot size:
- 0.19 Acres
- Year built:
- 2015
- Baths:
- 3.00
- MLS#:
- 10316760
- Subdivision:
- Del Mar Club At Harbins
ADDITIONAL INFORMATION
Welcome to luxurious living in the heart of Dacula, nestled within the prestigious Del Mar Club at Harbins community. This immaculate residence offers the epitome of elegance and comfort, surrounded by lush landscapes and boasting an array of desirable amenities. As you approach, the impressive curb appeal of this home sets the stage for what lies within-an exquisite blend of sophistication and modernity. Step inside to discover a meticulously maintained interior adorned with high-end finishes and thoughtful design elements throughout. The main level welcomes you with a versatile flex room, ideal for a home office, formal dining area, or additional living space to suit your needs. The heart of the home lies in the open-concept kitchen, seamlessly flowing into the spacious living room, creating an ideal space for entertaining guests or simply enjoying quiet evenings with loved ones. Venture outside to the large covered patio, where you can bask in the beauty of the outdoors while overlooking the expansive yard-a perfect retreat for outdoor gatherings or serene moments of relaxation. Upstairs, you'll find the epitome of comfort and luxury in the oversized master suite, complete with a spa-like bathroom and an impressively large primary closet, offering ample storage space for even the most discerning buyer. Convenience meets functionality with the laundry room conveniently located upstairs, alongside the remaining bedrooms, ensuring effortless living for the entire household. Additional features include a water purifier in the garage and all appliances remaining with the property, providing added value and peace of mind for the lucky new owners. With neighborhood amenities including a pool, tennis courts, clubhouse, and playground, this is more than just a home-it's a lifestyle. Don't miss your opportunity to experience the pinnacle of upscale living in Dacula's most coveted community. Schedule your showing today and prepare to be captivated by everything this remarkable home has to offer.
$1,100,000
836 Bailey Woods Road Dacula, GA 30019
- Type:
- Single Family
- Sq.Ft.:
- 4,089
- Status:
- Active
- Beds:
- 5
- Lot size:
- 2.5 Acres
- Year built:
- 2021
- Baths:
- 4.00
- MLS#:
- 10311011
- Subdivision:
- None
ADDITIONAL INFORMATION
Beautiful modern house located in a very private location. Like new - built in 2021! 2.5 acres. No HOA. Open floor plan with high ceilings. Gourmet kitchen with white cabinets and countertops. Opens to family room. Gorgeous beamed ceilings. Modern windows and doors allow excellent natural light. Contemporary fireplace with adjustable colors and warming options. Primary suite on main plus 2 additional bedroom suites on main level. Office or potential bedroom also on main level. Two large bedroom suites upstairs plus additional office/loft. Unfinished basement available to add even more space. HVAC, hot water heaters and roof all like new! This is a very unique home in a great location.
$396,900
3201 Azteca Way Dacula, GA 30019
- Type:
- Single Family
- Sq.Ft.:
- 2,027
- Status:
- Active
- Beds:
- 3
- Year built:
- 2024
- Baths:
- 2.00
- MLS#:
- 10313850
- Subdivision:
- Bold Springs Farm
ADDITIONAL INFORMATION
The Burton at Avondale North is an exceptional, 3-bedroom, 2-bathroom floor plan with a 2-car garage. The master suite is the perfect space to relax, while the additional two bedrooms give you the space you need for your growing family. This home boasts an open-concept layout with a spacious family room, a chef-ready kitchen with an island that overlooks the dining and living areas.
- Type:
- Single Family
- Sq.Ft.:
- 3,533
- Status:
- Active
- Beds:
- 5
- Lot size:
- 0.2 Acres
- Year built:
- 2015
- Baths:
- 4.00
- MLS#:
- 10312898
- Subdivision:
- Harbins Landing Estates
ADDITIONAL INFORMATION
Beautiful 2 story home in one of the areas finest swim/tennis subdivisions! This 5 bed/4 bath home has one of the largest floor plans in the neighborhood and it's a must see! A few of the outstanding features include a grand two story foyer, chef's kitchen including large breakfast bar island, stainless steel appliances and granite counters, formal dining and living rooms, hardwood floors, gas fireplace, guest suite on main, oversized master en-suite with huge walk-in closet on second floor, second floor large media room and laundry, vaulted ceilings with crown molding throughout the home, two car garage, level first floor that is completely accessible, and so much more! Enjoy a walk through the quiet neighborhood, a dip in the pool, an afternoon tennis match, or just relax on the patio in your private fenced backyard, this home has it all! Full home warranty through 2027 included! Brand new Publix, Starbucks, restaurants, and shopping center just down the street.
- Type:
- Single Family
- Sq.Ft.:
- n/a
- Status:
- Active
- Beds:
- 4
- Lot size:
- 0.99 Acres
- Year built:
- 2005
- Baths:
- 3.00
- MLS#:
- 10310932
- Subdivision:
- Fox Wood
ADDITIONAL INFORMATION
Amazing property for the sale.!
- Type:
- Single Family
- Sq.Ft.:
- 2,511
- Status:
- Active
- Beds:
- 5
- Lot size:
- 0.17 Acres
- Year built:
- 2024
- Baths:
- 3.00
- MLS#:
- 7393620
- Subdivision:
- BROOKS VILLAGE
ADDITIONAL INFORMATION
BEAUTIFUL BRICK FRONT BASEMENT HOME LOCATED IN A SWIM & TENNIS COMMUNITY / DESIRED DACULA SCHOOLS/ CLOSE TO SHOPPING & HIGHWAY 316 AND INTERSTATE 85. SPECIAL FINANCING WITH EXTREMELY LOW INTEREST RATE OPPORTUNITIES ON SELECT HOMESITES. "The Hayden" is our popular 5-bedroom plan that offers an expansive flex space that could be used as a dedicated home office or formal dining room. The Hayden has an open concept floor plan with full bath, central family room and open kitchen with extended island complete the main level. Upstairs features a generous bedroom suite and a secondary living room/loft perfect for family movie nights! You will never be too far from home with Home Is Connected(r) Smart Home Technology. Your new home will include an industry leading suite of smart home products that keep you connected with the people and place you value most. Three (3) Zone Sprinkler System. "Photos used for illustrative purposes and do not depict actual home. "Contracts are written on builder's forms only. UP TO $10K IN CLOSING COST w/Preferred Lender. Call today for special BFC Interest rates. Prices subject to change at any time and this listing although believe to be accurate may not reflect the latest changes.
- Type:
- Single Family
- Sq.Ft.:
- 2,511
- Status:
- Active
- Beds:
- 5
- Lot size:
- 0.17 Acres
- Year built:
- 2024
- Baths:
- 3.00
- MLS#:
- 10307249
- Subdivision:
- BROOKS VILLAGE
ADDITIONAL INFORMATION
BEAUTIFUL BRICK FRONT BASEMENT HOME LOCATED IN A SWIM & TENNIS COMMUNITY / DESIRED DACULA SCHOOLS/ CLOSE TO SHOPPING & HIGHWAY 316 AND INTERSTATE 85. SPECIAL FINANCING WITH EXTREMELY LOW INTEREST RATE OPPORTUNITIES ON SELECT HOMESITES. "The Hayden" is our popular 5-bedroom plan that offers an expansive flex space that could be used as a dedicated home office or formal dining room. The Hayden has an open concept floor plan with full bath, central family room and open kitchen with extended island complete the main level. Upstairs features a generous bedroom suite and a secondary living room/loft perfect for family movie nights! You will never be too far from home with Home Is Connected(r) Smart Home Technology. Your new home will include an industry leading suite of smart home products that keep you connected with the people and place you value most. Three (3) Zone Sprinkler System. "Photos used for illustrative purposes and do not depict actual home. "Contracts are written on builder's forms only. UP TO $10K IN CLOSING COST w/Preferred Lender. Call today for special BFC Interest rates. Prices subject to change at any time and this listing although believe to be accurate may not reflect the latest changes.
$3,594,710
0 Luke Edwards Road Road Dacula, GA 30019
- Type:
- Land
- Sq.Ft.:
- n/a
- Status:
- Active
- Beds:
- n/a
- Lot size:
- 40.39 Acres
- Baths:
- MLS#:
- 7393448
ADDITIONAL INFORMATION
Spectacular40 + acres located in sought after in Dacula. Property has mixture of woods and large creek. Close to 316, Close to Harbins Park and Tribble Mill Park.

The data relating to real estate for sale on this web site comes in part from the Broker Reciprocity Program of Georgia MLS. Real estate listings held by brokerage firms other than this broker are marked with the Broker Reciprocity logo and detailed information about them includes the name of the listing brokers. The broker providing this data believes it to be correct but advises interested parties to confirm them before relying on them in a purchase decision. Copyright 2025 Georgia MLS. All rights reserved.
Price and Tax History when not sourced from FMLS are provided by public records. Mortgage Rates provided by Greenlight Mortgage. School information provided by GreatSchools.org. Drive Times provided by INRIX. Walk Scores provided by Walk Score®. Area Statistics provided by Sperling’s Best Places.
For technical issues regarding this website and/or listing search engine, please contact Xome Tech Support at 844-400-9663 or email us at [email protected].
License # 367751 Xome Inc. License # 65656
[email protected] 844-400-XOME (9663)
750 Highway 121 Bypass, Ste 100, Lewisville, TX 75067
Information is deemed reliable but is not guaranteed.
Dacula Real Estate
The median home value in Dacula, GA is $447,990. This is higher than the county median home value of $368,000. The national median home value is $338,100. The average price of homes sold in Dacula, GA is $447,990. Approximately 73.47% of Dacula homes are owned, compared to 18.4% rented, while 8.13% are vacant. Dacula real estate listings include condos, townhomes, and single family homes for sale. Commercial properties are also available. If you see a property you’re interested in, contact a Dacula real estate agent to arrange a tour today!
Dacula, Georgia has a population of 6,696. Dacula is more family-centric than the surrounding county with 45.7% of the households containing married families with children. The county average for households married with children is 38.62%.
The median household income in Dacula, Georgia is $87,666. The median household income for the surrounding county is $75,853 compared to the national median of $69,021. The median age of people living in Dacula is 34.2 years.
Dacula Weather
The average high temperature in July is 89.2 degrees, with an average low temperature in January of 30.7 degrees. The average rainfall is approximately 52.4 inches per year, with 1.2 inches of snow per year.

