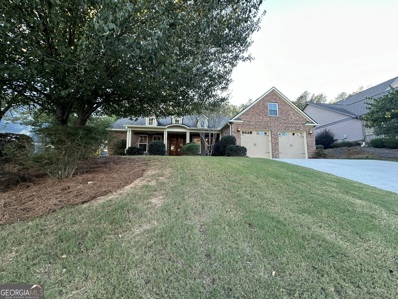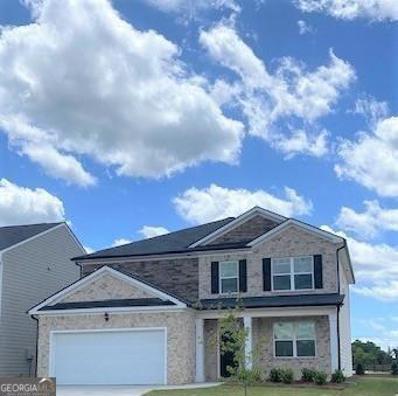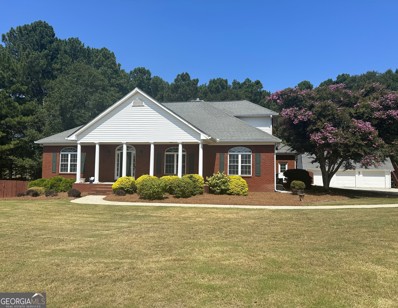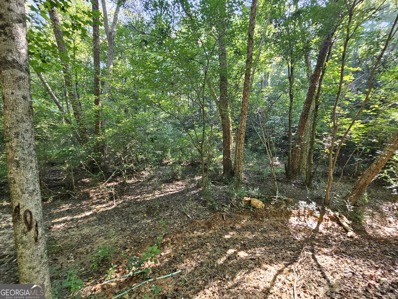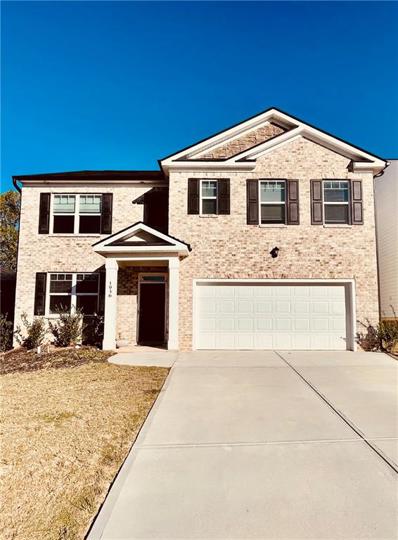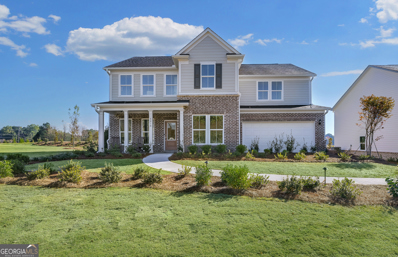Dacula GA Homes for Rent
$1,099,000
3006 Cambridge Hill Drive Dacula, GA 30019
- Type:
- Single Family
- Sq.Ft.:
- n/a
- Status:
- Active
- Beds:
- 5
- Lot size:
- 0.34 Acres
- Year built:
- 2005
- Baths:
- 5.00
- MLS#:
- 10401295
- Subdivision:
- Hamilton Mill
ADDITIONAL INFORMATION
Welcome to this meticulously well-maintained home in the sought-after Cambridge section of Hamilton Mill. Renovated Gourmet Kitchen with new countertops, and backsplash, even has a pot filler over the stove! The kitchen has a breakfast area and breakfast bar and opens to the sitting room. There is also a formal dining roomCoplenty of room to entertain. Walk out to your deck overlooking a fenced backyard, and a place to entertain by your custom firepit! This home features a master on the main, a master bath that has been updated with new countertops, a double vanity, a separate shower/tub, and an oversized master closet. Upstairs has 4 oversized secondary bedrooms with 2 baths. It even has a small room that is currently used as a craft room. The finished terrace level is perfect for entertaining and has a full bath. Beautiful, refinished hardwoods throughout the main level, new lighting, new main level HVAC, freshly painted outside, and new roof! The front yard is beautifully landscaped with zoysia grass in front and back! Three-car garage!
- Type:
- Single Family
- Sq.Ft.:
- 3,053
- Status:
- Active
- Beds:
- 4
- Lot size:
- 0.24 Acres
- Year built:
- 2013
- Baths:
- 4.00
- MLS#:
- 10398593
- Subdivision:
- Holly Glen
ADDITIONAL INFORMATION
STUNNING 4 SIDE BRICK WITH STONE ACCENT CUSTOM BUILT 4 bed 3.5 bath home. This European traditional-style home is UNIQUE with an abundance of luxurious features and PERFECT for ENTERTAINING all year round! The OPEN CONCEPT main living area centers on a double-sided stacked stone 2-story grand fireplace. Other features include a beautiful sunroom with a wall of windows and vaulted tongue and groove ceiling with exposed beams. The kitchen breakfast bar is faced with the same luxurious stone found on the fireplace and columns. You will love cooking in this kitchen with it's high-end appliances, stone countertops, and custom-built stained cabinets. Adjacent to the large living area is a generous dining room with a coffered ceiling.....perfect for entertaining. The main living area is rounded out with an office / library. The oversized main level primary suite offers a tray ceiling and sitting area. In the primary ensuite you will find beautiful stone finishes with a soaking tub, separate oversized shower and large walk-in closet with a custom closet system . On the opposite side of the home you will find 2 additional bedrooms with a bath between and a laundry room. Upstairs features the 4th bedroom with private ensuite bath. Outdoor living includes a covered front porch and rear porch with pergola which is perfect for outdoor dining. The backyard is fully fenced. Great location, quiet neighborhood and walking distance to the park. This home was built by a well respected custom builder who specializes in building $1M+ homes.
- Type:
- Single Family
- Sq.Ft.:
- 1,758
- Status:
- Active
- Beds:
- 3
- Lot size:
- 0.36 Acres
- Year built:
- 1996
- Baths:
- 2.00
- MLS#:
- 10402891
- Subdivision:
- Evergreen
ADDITIONAL INFORMATION
Welcome to this charming ranch! The foyer invites you into the home and a space that can be your formal dining room, office or what best fits your needs and imagination. The Living room features a cozy fireplace gas log to make warm your stay with family and friends, this beauty offers spacious bedroom with a master suite perfect for a cozy retreat that include a relaxing garden tub. Step outside in a generous area with a very nice storage to keep your tools organize. This remarkable Dacula front Brick HOME just awaits for a loving family! Do not loose this opportunity to make it yours!!! Close to restaurants, grocery store, gym, parks and much more...Call now to make your appointment!
- Type:
- Single Family
- Sq.Ft.:
- 4,136
- Status:
- Active
- Beds:
- 5
- Lot size:
- 0.48 Acres
- Year built:
- 2006
- Baths:
- 5.00
- MLS#:
- 10402184
- Subdivision:
- Hamilton Mill
ADDITIONAL INFORMATION
MOTIVATED SELLERS This exceptional home, located in the highly sought-after Hamilton Mill subdivision, offers a unique and versatile floor plan with two primary suites-Master on the main and a second primary or teen suite upstairs. The spacious main-level primary suite includes a cozy fireplace, a luxurious bath with a jetted tub, and a large walk-in closet. The open-concept kitchen and breakfast area flow seamlessly into a warm and inviting keeping/family room. Upstairs, you'll find a second primary suite, as well as two additional bedrooms with a shared Jack-and-Jill bath. The finished basement provides additional living space, featuring a bedroom, bathroom, and two large flex rooms. There is also a significant amount of unfinished space, ready for customization. For relaxation, enjoy a screened-in porch on the main level, perfect for morning coffee or evening gatherings, and a covered patio on the terrace level for added outdoor enjoyment. This beautiful home is move-in ready, designed for comfort and enjoyment. Located in the highly regarded Mill Creek school district and just minutes from the Mall of Georgia, this home combines convenience and lifestyle in a stunning package. **Pool is only a RENDERING**
$562,999
3555 New Hope Road Dacula, GA 30019
- Type:
- Single Family
- Sq.Ft.:
- n/a
- Status:
- Active
- Beds:
- 4
- Lot size:
- 0.8 Acres
- Year built:
- 2024
- Baths:
- 3.00
- MLS#:
- 10405043
- Subdivision:
- None
ADDITIONAL INFORMATION
This stunning custom-built modern farmhouse sits on a spacious, unrestricted lot with no HOA. Boasting a completely open floor-plan, the home features a luxurious custom kitchen with leathered quartz countertops, upgraded cabinets, and an in-counter cooktop, plus a large pantry. With four bedrooms and two and a half bathrooms, including a primary suite with a double vanity, custom tile flooring, and an elegant shower, comfort and style are evident throughout. The secondary bedrooms also feature matching quartz countertops in their bathrooms. Enjoy outdoor living on the large covered patio overlooking a private, professionally landscaped lot. Located near Publix, Starbucks, Tequila Mama Taqueria, and 316, this home offers over $50,000 in upgrades and an unbeatable location! Builder is offering $10,000 towards closing cost or rate buy down with preferred lender!
$562,999
3563 New Hope Road Dacula, GA 30019
- Type:
- Single Family
- Sq.Ft.:
- n/a
- Status:
- Active
- Beds:
- 4
- Lot size:
- 0.7 Acres
- Year built:
- 2024
- Baths:
- 3.00
- MLS#:
- 10405042
- Subdivision:
- None
ADDITIONAL INFORMATION
This stunning custom-built modern farmhouse sits on a spacious, unrestricted lot with no HOA. Boasting a completely open floor-plan, the home features a luxurious custom kitchen with leathered quartz countertops, upgraded cabinets, and an in-counter cooktop, plus a large pantry. With four bedrooms and three and a half bathrooms, including a primary suite with a double vanity, custom tile flooring, and an elegant shower, comfort and style are evident throughout. The secondary bedrooms also feature matching quartz countertops in their bathrooms. Enjoy outdoor living on the large covered patio overlooking a private, professionally landscaped lot. Located near Publix, Starbucks, Tequila Mama Taqueria, and 316, this home offers over $50,000 in upgrades and an unbeatable location! Builder is offering $10,000 towards closing cost or rate buy down with preferred lender!
$586,899
3567 New Hope Road Dacula, GA 30019
- Type:
- Single Family
- Sq.Ft.:
- n/a
- Status:
- Active
- Beds:
- 4
- Lot size:
- 0.81 Acres
- Year built:
- 2024
- Baths:
- 4.00
- MLS#:
- 10405041
- Subdivision:
- None
ADDITIONAL INFORMATION
This stunning custom-built modern farmhouse sits on a spacious, unrestricted lot with no HOA. Boasting a completely open floorplan, the home features a luxurious custom kitchen with leathered quartz countertops, upgraded cabinets, and an in-counter cooktop, plus a large pantry. With four bedrooms and three and a half bathrooms, including a primary suite with a double vanity, custom tile flooring, and an elegant shower, comfort and style are evident throughout. The secondary bedrooms also feature matching quartz countertops in their bathrooms. Enjoy outdoor living on the large covered patio overlooking a private, professionally landscaped lot. Located near Publix, Starbucks, Tequila Mama Taqueria, and 316, this home offers over $50,000 in upgrades and an unbeatable location! Builder is offering $10,000 towards closing cost or rate buy down with preferred lender!
- Type:
- Single Family
- Sq.Ft.:
- 3,324
- Status:
- Active
- Beds:
- 4
- Lot size:
- 1.9 Acres
- Year built:
- 1982
- Baths:
- 3.00
- MLS#:
- 10401768
- Subdivision:
- None
ADDITIONAL INFORMATION
This 1.9-acre Dacula property includes a charming ranch-style home with a fully finished basement that could be used for multigenerational use or as a separate rental unit. The main level offers 3 spacious bedrooms, 2 bathrooms, a large living room, a separate dining area, a cozy kitchen, and a laundry room. From the kitchen, you can step out onto a lovely deck or walk down to the backyard. The garage is located in the basement, providing access either upstairs or directly into the finished basement, which features a full kitchen, a bedroom, a bathroom, and a large living space with access to a deck and small fenced yard. There is also an outbuilding perfect for use as a workshop or storage. The home has been recently updated with fresh paint, new carpet in bedrooms, tile flooring in other areas, and newer HVAC and water heater systems. Discover the many possibilities this home offers!
- Type:
- Single Family
- Sq.Ft.:
- 2,415
- Status:
- Active
- Beds:
- 4
- Lot size:
- 0.18 Acres
- Year built:
- 2024
- Baths:
- 3.00
- MLS#:
- 10401639
- Subdivision:
- BROOKS VILLAGE
ADDITIONAL INFORMATION
BEAUTIFUL BRICK FRONT HOME! LOCATED IN A SWIM & TENNIS COMMUNITY / DESIRED DACULA SCHOOLS/ CLOSE TO SHOPPING & HIGHWAY 316 AND INTERSTATE 85. SPECIAL FINANCING WITH EXTREMELY LOW INTEREST RATE OPPORTUNITIES ON SELECT HOMESITES. "The Galen" is our popular 4bd/2.5bth plan that offers an expansive flex space that could be used as a dedicated home office or formal dining room. The family room and kitchen with extended island has an open concept and is great for hosting family and friends. The 2-story deck is located off the breakfast area. A convenient powder room is also on the main. Upstairs features a HUGE Owner bedroom suite and private bath, three spacious secondary bedrooms share a full bath with double vanity, and a laundry room. This beauty sits on a full unfinished basement. You will never be too far from home with Home Is Connected(R) Smart Home Technology. Your new home will include an industry leading suite of smart home products that keep you connected with the people and place you value most. Three (3) Zone Sprinkler System included. "Photos used for illustrative purposes and do not depict actual home. Prices subject to change at any time and this listing although believe to be accurate may not reflect the latest changes. Photos used for illustrative purposes as home is under construction.
$455,000
2235 Waycross Lane Dacula, GA 30019
- Type:
- Single Family
- Sq.Ft.:
- 2,752
- Status:
- Active
- Beds:
- 5
- Lot size:
- 0.18 Acres
- Year built:
- 2021
- Baths:
- 4.00
- MLS#:
- 10402439
- Subdivision:
- Summerwind
ADDITIONAL INFORMATION
Beautiful brick front home located in the Summerwind Community of Dacula. This stunning 5BR/3.5 BA move-in ready ELLE floor plan features a primary suite w/walk-in closet, large family room open to the kitchen with island and walk-in pantry and additional flex space that can be used as a dining room, office or living room all on the main level. Upstairs features four generous sized secondary bedrooms and two full baths in addition to an oversized loft area great for entertaining space or kids playroom space. Outside you'll find a nice landscaped front yard with a large driveway and a fully fenced back yard with covered patio space. Interior has just been freshly painted throughout. Smart Home capable and features a security system. Fantastic community amenities include swimming, pickleball, tennis courts and a playground. Conveniently located near shopping, dining, Highway 316 and I-85. Walking distance to the local elementary school. Professional photos coming soon.
- Type:
- Single Family
- Sq.Ft.:
- 4,364
- Status:
- Active
- Beds:
- 4
- Lot size:
- 3.95 Acres
- Year built:
- 2001
- Baths:
- 4.00
- MLS#:
- 10400395
- Subdivision:
- None
ADDITIONAL INFORMATION
Beautiful custom-built 4 sides brick ranch on a fully finished basement located on just under 4 acres, not in a neighborhood, and has other homes on acreage surrounding it. Property is zoned agriculture and is perfect for a small in-home business with 2 office spaces and outside storage and parking. The home has an oversized master on the main, which allows great utilization of the main level, which includes: A large kitchen area with a bar top and desk area, an island and breakfast area, as well as a large walk-in pantry. A separate dining room with a tray ceiling and judges panel, an office with built-in desk and shelving, the foyer hallway has built-in display cabinets with glass doors, and the family room has a fireplace, double tray ceiling, and built-ins as well. Both the master and family rooms exit onto an enclosed porch with access to a covered deck area. In the basement, you will find another kitchen, media room, and 3 bedrooms all with large walk-in closets, 2 full baths, one of which is a Jack-n-Jill, that both have a separate vanity and toilet, with a common tub/shower. There is also access to a covered patio, the above-ground pool and the surrounding deck. The property also has a 3-car detached garage, a shop area with another garage door, a shed off the back, and exterior steps to a storage area above the 3-car garage. A 30 x 48 RV parking structure as well. This is a tremendous property located in close proximity to shopping and dining within the Archer High cluster.
- Type:
- Land
- Sq.Ft.:
- n/a
- Status:
- Active
- Beds:
- n/a
- Lot size:
- 2.98 Acres
- Baths:
- MLS#:
- 10400424
- Subdivision:
- None
ADDITIONAL INFORMATION
Come and see this gorgeous 2.98-acre lot located on Jack Pittman Rd Dacula, GA. This is a wooded lot, and mature trees provide both shade and a sense of seclusion, making it the perfect setting for building your dream home. The seller just had a new survey completed, and level 4 soil studies that will save you the hassle and expense. Also soil studies are available by request. Contact listing agent Lulu Rodriguez Bartlett 404-578-6355 please send offers to [email protected]
- Type:
- Land
- Sq.Ft.:
- n/a
- Status:
- Active
- Beds:
- n/a
- Lot size:
- 4.52 Acres
- Baths:
- MLS#:
- 10400421
- Subdivision:
- None
ADDITIONAL INFORMATION
Come and see this gorgeous 4.52-acre lot located on Jack Pittman Rd Dacula, GA. This is a wooded lot, and mature trees provide both shade and a sense of seclusion, making it the perfect setting for building your dream home. There is a creek that runs through the left side of this lot. The seller just had a new survey completed, and level 4 soil studies that will save you the hassle and expense. Also soil studies are available by request. Contact listing agent Lulu Rodriguez Bartlett 404-578-6355 please send offers to [email protected]
$384,000
873 Pensive Run Dacula, GA 30019
- Type:
- Townhouse
- Sq.Ft.:
- 1,833
- Status:
- Active
- Beds:
- 3
- Year built:
- 2024
- Baths:
- 3.00
- MLS#:
- 10399415
- Subdivision:
- Alcovy Meadows
ADDITIONAL INFORMATION
Rates as low as 3.99% plus $9,000 in closing assistance. See onsite agent for more details. Lot 11- Jefferson Middle Unit- Ready Now- Introducing the Jefferson plan, where luxury meets versatility. Step into this stunning 3-bedroom+flex townhome and discover endless possibilities. As you explore the open-concept design, you will find a bonus built-in desk with a granite countertop in the family room, perfect for work or study sessions. This thoughtful addition adds both functionality and style to the living space, making it easy to stay organized and inspired. The primary bedroom suite is a true sanctuary, featuring not only a spacious layout but also a flex room that adapts to your lifestyle - whether it's a serene baby nursery, a convenient home office, TV room or your personal exercise haven you are sure to fall in love with this extra space. The Jefferson plan offers seamless flow throughout, with natural light illuminating every corner. Whether you're hosting gatherings or enjoying quiet moments, this home provides the ideal backdrop for all of life's moments. Beyond the walls, take advantage of the community amenities including sidewalks, street lights, swing set and a refreshing saltwater pool with a cabana - creating a vibrant and welcoming neighborhood atmosphere. Don't miss your chance to experience the perfect blend of comfort and convenience in this exceptional townhome. Schedule a showing today and make the Jefferson plan your new home sweet home! Additional Builder incentives available, see agent for more details.
$429,000
1936 Waycross Lane Dacula, GA 30019
- Type:
- Single Family
- Sq.Ft.:
- 2,535
- Status:
- Active
- Beds:
- 5
- Lot size:
- 0.18 Acres
- Year built:
- 2022
- Baths:
- 3.00
- MLS#:
- 7474593
- Subdivision:
- Summerwind
ADDITIONAL INFORMATION
Beautiful home in Dacula. Hayden floor plan is perfect for entertaining with its spacious layout. Main floor features open kitchen, dining, and gathering space. Upstairs is a secondary entertainment space with a spacious loft.The Owner’s suite has ample space and there are private shower room and soaking tub in the Owner's bath. Convenient amenities including pool, tennis court, and playground. Great location with easy access to GA-316. It is also located in a very private area of ??the neighborhood.
$564,609
2417 Cadenza Circle Dacula, GA 30019
- Type:
- Single Family
- Sq.Ft.:
- 3,162
- Status:
- Active
- Beds:
- 5
- Year built:
- 2024
- Baths:
- 3.00
- MLS#:
- 7474875
- Subdivision:
- Adagio
ADDITIONAL INFORMATION
Welcome home to Adagio community in sought after Dacula by DRB Homes! Adagio is a new community of single family home featuring brick front exterior and brick sideskirts on fside/rear. Open floor plan with lots of options, the spacious Abigail will offer 5 bedroom and 3 bath, including a tucked away bedroom on the main level. The stunning kitchen features an expansive island with quartz and seperate desk along with double oven and vent hood above the cooktop. Beautiful 42" cabinets with spacious walk in pantry complete this dream kitchen. Upstairs you will be welcomed by an oversized owner's suite, oversized vanity, seperate closets,tile shower with a separate tile shower bath tub. This home has so much to offer in the highly sought after Archer High School district. Completion estimated 10/2024
$399,000
887 Pensive Run Dacula, GA 30019
Open House:
Thursday, 1/2 11:00-4:00PM
- Type:
- Townhouse
- Sq.Ft.:
- 1,833
- Status:
- Active
- Beds:
- 3
- Year built:
- 2024
- Baths:
- 3.00
- MLS#:
- 10399406
- Subdivision:
- Alcovy Meadows
ADDITIONAL INFORMATION
Lot 7- Dylan End Unit- Ready Now- Welcome to your new home in the heart of Dacula, GA! This architecturally designed beauty boasts a stunning brick front, inviting you into an open-concept townhome with a covered rear patio, perfect for enjoying our Georgia evenings. Step inside to discover luxury flooring throughout the entire home (no carpet). The open loft provides an ideal space for family gatherings or a cozy home office. The kitchen is a chef's dream, featuring granite countertops, a sleek subway tile backsplash, and soft-close cabinets for added convenience. With 9-foot ceilings on the main floor and LED lighting throughout, every corner of this home exudes elegance and modernity. But the luxury doesn't end there - this home boasts all-electric, energy-efficient features, ensuring both sustainability and savings for years to come. Plus, rest easy with a home warranty and termite protection included. Outside, enjoy the community amenities including sidewalks, street lights, and a pool with a charming cabana - perfect for relaxing or entertaining guests. Don't miss out on this opportunity to make this exquisite townhome yours! Rates as low as 3.99% plus $9,000 in closing assistance. See onsite agent for more details
$899,000
255 Old Town Road Dacula, GA 30019
Open House:
Thursday, 1/2 1:00-3:00PM
- Type:
- Single Family
- Sq.Ft.:
- 3,262
- Status:
- Active
- Beds:
- 5
- Lot size:
- 2.03 Acres
- Year built:
- 2023
- Baths:
- 3.00
- MLS#:
- 10399357
- Subdivision:
- Old Town Estates
ADDITIONAL INFORMATION
Welcome to Your Dream Home! Nestled on over 2 acres of beautifully landscaped grounds, this stunning 3,262 sq ft residence offers the perfect blend of luxury, comfort, and modern living. With 5 spacious bedrooms and 3 full baths, this meticulously updated home is designed to impress. Step outside to your private backyard oasis, where you'll find a 36,000-gallon, 20 x 40 saltwater inground pool, complete with a gas heater for year-round enjoyment. Plus, control all of its features directly from your smartphone. The professionally landscaped backyard features lush new sod and upgraded landscaping, a custom wood privacy fence, and elegant pergolas at each gate-ideal for both relaxation and entertaining. The covered patio, equipped with an outdoor fireplace and wired for cable, is perfect for hosting gatherings or enjoying intimate family dinners while overlooking the pool. Inside, you'll be greeted by spacious, open-concept living areas and high-end finishes throughout. Enjoy the convenience of remote-controlled ceiling fans and upgraded lighting that complement the home's modern aesthetic. Faux custom blinds adorn every window, providing privacy and a sophisticated touch. The gourmet kitchen boasts sleek, modern appliances, while the luxurious master suite offers a serene retreat with a spa-like en-suite bath. This home also offers plenty of storage and is located in a family-friendly neighborhood, just minutes from parks, schools, and shopping. With all of these incredible features, this property is truly a one-of-a-kind find. Bonus: Receive $2,500 toward closing costs with preferred lender. Don't miss out on this exceptional opportunity-schedule your private showing today!
- Type:
- Single Family
- Sq.Ft.:
- 3,269
- Status:
- Active
- Beds:
- 5
- Lot size:
- 0.34 Acres
- Year built:
- 2024
- Baths:
- 4.00
- MLS#:
- 7474016
- Subdivision:
- Haverhill Estates
ADDITIONAL INFORMATION
Introducing Haverhill Estates! Haverhill Estates is set at the heart of Dacula, offering access to highly ranked Gwinnett County Schools, area shopping and dining, and Hwy-316, which feeds into I-85 at Lawrenceville and Duluth. This Liston home is currently under construction on a large homesite (0.34 acres) and has an estimated completion of Jan-Feb 2025. The open-concept design and high-end finishes make this home very popular. The kitchen features wood-stained cabinets quartz counters, and a cozy corner fireplace at the gathering room.
- Type:
- Single Family
- Sq.Ft.:
- n/a
- Status:
- Active
- Beds:
- 5
- Lot size:
- 0.34 Acres
- Year built:
- 2024
- Baths:
- 4.00
- MLS#:
- 10399902
- Subdivision:
- Haverhill Estates
ADDITIONAL INFORMATION
Introducing Haverhill Estates! Haverhill Estates is set at the heart of Dacula, offering access to highly-ranked Gwinnett County Schools, area shopping and dining, and Hwy-316, which feeds into I-85 at Lawrenceville and Duluth. This Liston home is currently under construction on a large homesite (0.34 acres) and has an estimated completion of Spring 2025. The open-concept layout and high-end design finishes are exactly what your family has been looking for! The kitchen features wood-stained cabinets and quartz countertops, and overlooks the oversized living room with corner fireplace. The guest suite on main is ideal for hosting short-term or long-term guests, and two additional flex spaces on main help to create the perfect work from home spaces, or additional living space. Head upstairs to see the huge owner's suite with spa-inspired shower in the owner's bath, nicely sized secondary bedrooms with walk-in closets and loft space, ideal for entertaining or watching movies with your family.
- Type:
- Single Family
- Sq.Ft.:
- 1,725
- Status:
- Active
- Beds:
- 3
- Lot size:
- 0.59 Acres
- Year built:
- 1994
- Baths:
- 2.00
- MLS#:
- 10398075
- Subdivision:
- Amberly Hills
ADDITIONAL INFORMATION
Perfect ranch style home with no HOA in the popular ARCHER school district. 3 bed/2 bath with a finished bonus room. The home sits on a .59 acre lot, back yard is huge and fully fenced in, and there is both a garage and carport for additional vehicles. The outbuilding is perfect for additional storage for workshop or lawn care items. This quiet community is off of New Hope Rd and convenient to schools, dining, shopping, and easy access to Highway 316. Gwinnett County Fairgrounds is close by, as well as beautiful Harbins Park. This home has fresh interior and exterior paint and has been well maintained. Don't miss the fire pit in the backyard for many fun fall nights!
$655,000
1675 Whitley Road Dacula, GA 30019
- Type:
- Single Family
- Sq.Ft.:
- 3,424
- Status:
- Active
- Beds:
- 5
- Lot size:
- 1.1 Acres
- Year built:
- 2020
- Baths:
- 5.00
- MLS#:
- 10399170
- Subdivision:
- None
ADDITIONAL INFORMATION
Discover your dream home nestled on a sprawling 1.1-acre lot in the heart of Dacula. NO HOA. As you enter through 8' real steel front door, you will find open-concept main level featuring soaring 12-foot ceilings, durable LVP flooring and 12' 2x6 walls for better insulation. Gourmet kitchen boasts a 5'x10' granite island, double ovens, custom cabinets, a 36'' farmhouse sink, hidden pantry, and black stainless steel appliances, including a convenient pot filler, granite countertops, a walk-in pantry and a view to spacious family room. Luxurious primary suite on main level offers a tray ceiling and a lavish ensuite bath featuring a soaking tub, a separate shower room, and a massive walk-in closet. On the upper level, you'll find three generously-sized bedrooms and two full baths, and 10'x40' storage attic on top of garage perfect for family or guests. Step outside to a covered patio that overlooks the expansive front and backyards. This freshly painted home also offers modern conveniences, including two HVAC units, whole-house foam insulation, a three-car 1280 sqft garage with 10-foot insulated doors, and water well. Schedule your showing today!
- Type:
- Single Family
- Sq.Ft.:
- 3,116
- Status:
- Active
- Beds:
- 4
- Lot size:
- 0.24 Acres
- Year built:
- 2005
- Baths:
- 3.00
- MLS#:
- 10398409
- Subdivision:
- Apalachee Heritage
ADDITIONAL INFORMATION
Back on the market due to Buyer financing & listed lower than the recent appraised value, this beautifully maintained home is filled with thoughtful upgrades and modern touches. As you approach, you're greeted by an elegant metal French front door, leading into a stunning two-story foyer. The main floor features rich wood flooring throughout, bathed in natural light from an abundance of windows. The grand two-story family room is perfect for gathering or relaxing in style. The spacious eat-in kitchen is a chef's dream, offering upgraded granite countertops, a stylish backsplash, and a waterfall granite island. Equipped with black stainless steel appliances, including a five-burner gas cooktop, built-in oven, two microwaves, and a cozy keeping room, this kitchen is as functional as it is beautiful. Upstairs, you'll find four generously sized bedrooms. The primary bedroom is a serene retreat, featuring tray ceilings, a walk-in closet, and a spacious ensuite bathroom with a separate shower and soaking tub for ultimate relaxation. ******Roof -- 4 years old; Exterior Painted -- 1 year; Hot Water Heater -- 3 Months Old; Air Conditioning Condensers -- 3 Months Old******
- Type:
- Single Family
- Sq.Ft.:
- 2,555
- Status:
- Active
- Beds:
- 3
- Lot size:
- 0.26 Acres
- Year built:
- 1997
- Baths:
- 3.00
- MLS#:
- 10397294
- Subdivision:
- HAMILTON MILL
ADDITIONAL INFORMATION
**NEW LISTING** Welcome to your dream home in HAMILTON MILL, a fabulous swim, tennis, and golf community! This stunning 3-bedroom, 2.5-bathroom residence is nestled on a beautiful, private cul-de-sac lot, offering tranquility and a sense of community. Step inside to discover an inviting open floor plan that seamlessly blends style and functionality. The modern kitchen features brand-new stainless appliances, white cabinets, granite countertops, perfect for culinary enthusiasts and family gatherings. The spacious living areas are bathed in natural light, providing a warm and welcoming atmosphere. Home features include new roof, hardwood floors, new appliances, Huge pantry and secondary pantry, fabulous floorplan, large primary suite with private bath with double vanity, separate shower and whirlpool tub, family room with fireplace, sunroom, and so much more...Enjoy outdoor living in your fenced backyard, perfect for hosting summer barbecues and gatherings. With access to top-rated schools, this home is perfect for people seeking both comfort and convenience. DonCOt miss out on this fantastic opportunity to live in a vibrant community with excellent amenities. Schedule your showing today!
- Type:
- Single Family
- Sq.Ft.:
- 2,415
- Status:
- Active
- Beds:
- 4
- Lot size:
- 0.18 Acres
- Year built:
- 2024
- Baths:
- 3.00
- MLS#:
- 10388842
- Subdivision:
- BROOKS VILLAGE
ADDITIONAL INFORMATION
BEAUTIFUL BRICK FRONT HOME! LOCATED IN A SWIM & TENNIS COMMUNITY / DESIRED DACULA SCHOOLS/ CLOSE TO SHOPPING & HIGHWAY 316 AND INTERSTATE 85. SPECIAL FINANCING WITH EXTREMELY LOW INTEREST RATE OPPORTUNITIES ON SELECT HOMESITES. "The Galen" is our popular 4bd/2.5bth plan that offers an expansive flex space that could be used as a dedicated home office or formal dining room. The family room and kitchen with extended island has an open concept and is great for hosting family and friends. The patio is located off the breakfast area. A convenient powder room is also on the main. Upstairs features a HUGE Owner bedroom suite and private bath, three spacious secondary bedrooms share a full bath with double vanity, and a laundry room. You will never be too far from home with Home Is Connected(R) Smart Home Technology. Your new home will include an industry leading suite of smart home products that keep you connected with the people and place you value most. Three (3) Zone Sprinkler System included. "Photos used for illustrative purposes and do not depict actual home. Prices subject to change at any time and this listing although believe to be accurate may not reflect the latest changes. Photos used for illustrative purposes as home is under construction.

The data relating to real estate for sale on this web site comes in part from the Broker Reciprocity Program of Georgia MLS. Real estate listings held by brokerage firms other than this broker are marked with the Broker Reciprocity logo and detailed information about them includes the name of the listing brokers. The broker providing this data believes it to be correct but advises interested parties to confirm them before relying on them in a purchase decision. Copyright 2025 Georgia MLS. All rights reserved.
Price and Tax History when not sourced from FMLS are provided by public records. Mortgage Rates provided by Greenlight Mortgage. School information provided by GreatSchools.org. Drive Times provided by INRIX. Walk Scores provided by Walk Score®. Area Statistics provided by Sperling’s Best Places.
For technical issues regarding this website and/or listing search engine, please contact Xome Tech Support at 844-400-9663 or email us at [email protected].
License # 367751 Xome Inc. License # 65656
[email protected] 844-400-XOME (9663)
750 Highway 121 Bypass, Ste 100, Lewisville, TX 75067
Information is deemed reliable but is not guaranteed.
Dacula Real Estate
The median home value in Dacula, GA is $447,990. This is higher than the county median home value of $368,000. The national median home value is $338,100. The average price of homes sold in Dacula, GA is $447,990. Approximately 73.47% of Dacula homes are owned, compared to 18.4% rented, while 8.13% are vacant. Dacula real estate listings include condos, townhomes, and single family homes for sale. Commercial properties are also available. If you see a property you’re interested in, contact a Dacula real estate agent to arrange a tour today!
Dacula, Georgia has a population of 6,696. Dacula is more family-centric than the surrounding county with 45.7% of the households containing married families with children. The county average for households married with children is 38.62%.
The median household income in Dacula, Georgia is $87,666. The median household income for the surrounding county is $75,853 compared to the national median of $69,021. The median age of people living in Dacula is 34.2 years.
Dacula Weather
The average high temperature in July is 89.2 degrees, with an average low temperature in January of 30.7 degrees. The average rainfall is approximately 52.4 inches per year, with 1.2 inches of snow per year.

