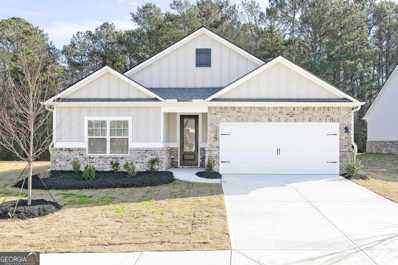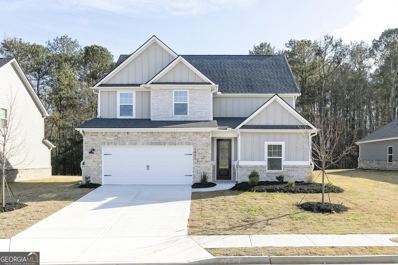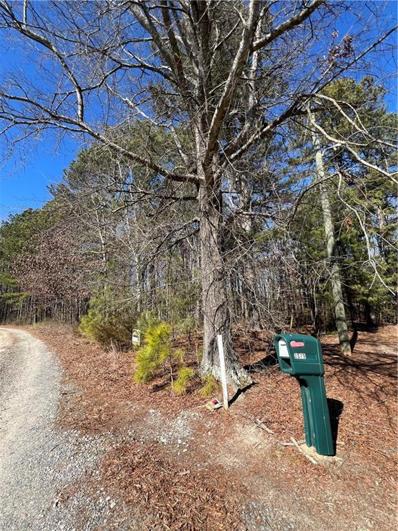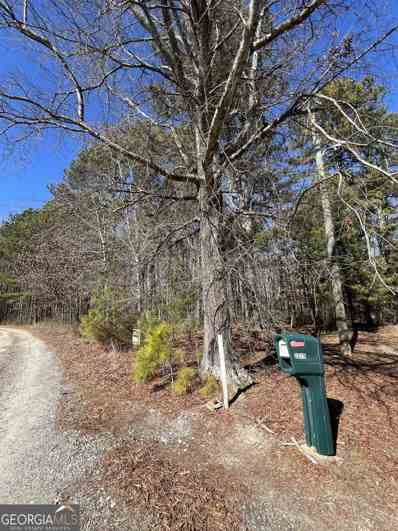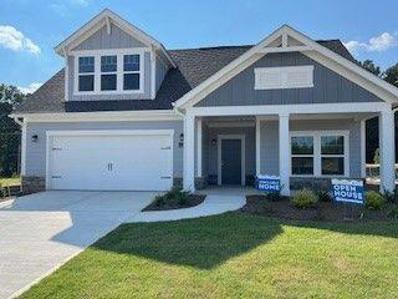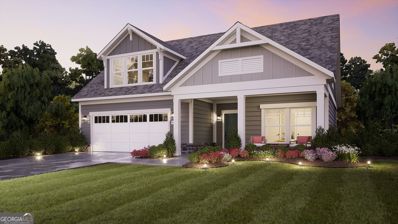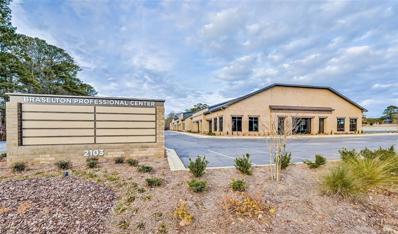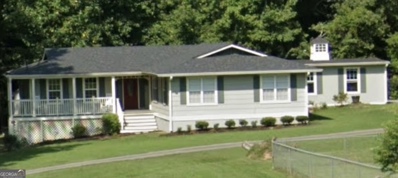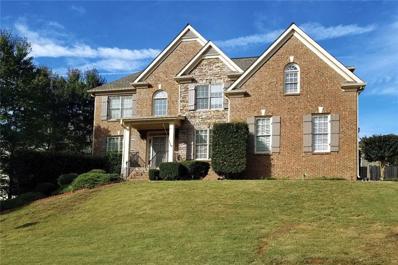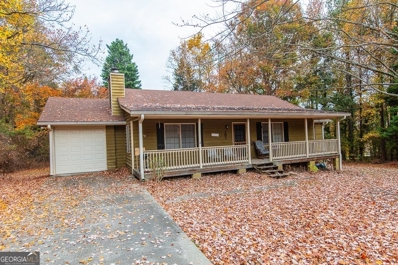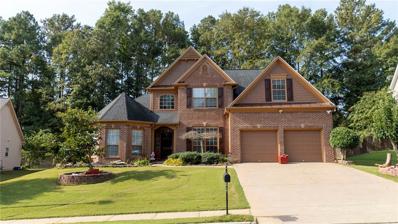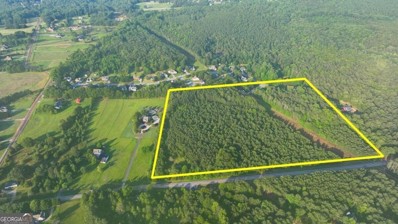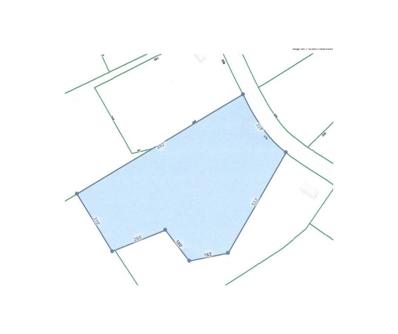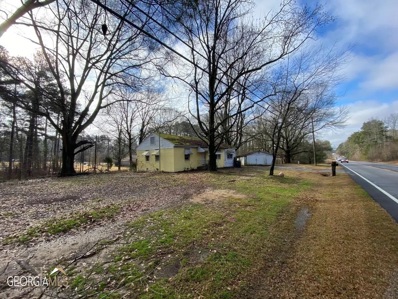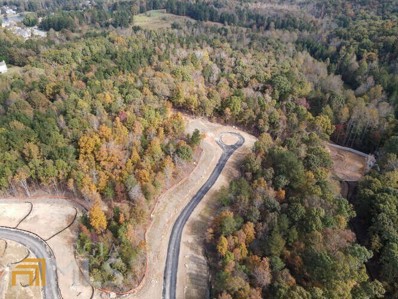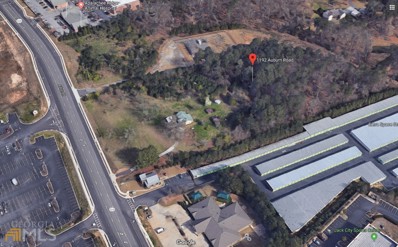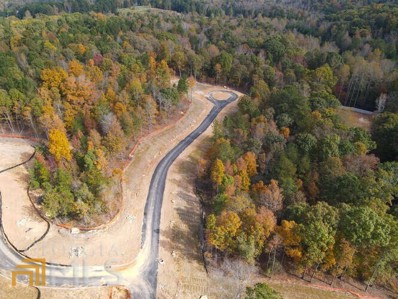Dacula GA Homes for Rent
- Type:
- Single Family
- Sq.Ft.:
- 2,027
- Status:
- Active
- Beds:
- 3
- Year built:
- 2024
- Baths:
- 2.00
- MLS#:
- 20172998
- Subdivision:
- Bold Springs Farm
ADDITIONAL INFORMATION
The Burton at Bold Springs Farm is an exceptional, 3-bedroom, 2-bathroom floor plan with a 2-car garage. The master suite is the perfect space to relax, while the additional two bedrooms give you the space you need for your growing family. This home boasts an open-concept layout with a spacious family room, a chef-ready kitchen with an island that overlooks the dining and living areas.
- Type:
- Single Family
- Sq.Ft.:
- 2,527
- Status:
- Active
- Beds:
- 4
- Year built:
- 2024
- Baths:
- 3.00
- MLS#:
- 20172388
- Subdivision:
- Bold Springs Farm
ADDITIONAL INFORMATION
The Hartwell's 4-bedrooms, 2.5 bathrooms and open-concept layout is sure to impress! The entry foyer adjoins huge living and dining room areas that can combine to create a space for excitement and entertainment! The chef ready kitchen with stainless appliances and pantry closet are nestled next to an open-concept breakfast and family room. The second-floor hosts 4 bedrooms! The main suite has two walk in closets, and a bath with separate shower. Three additional bedrooms provide plenty of space for the rest of the family! The Hartwell at Bold Springs Farm has it all.
- Type:
- Land
- Sq.Ft.:
- n/a
- Status:
- Active
- Beds:
- n/a
- Lot size:
- 1 Acres
- Baths:
- MLS#:
- 7335217
- Subdivision:
- N/A
ADDITIONAL INFORMATION
One Acre of land in Dacula , Build your Dream House in this beautiful lot. just listed motivated Seller
$250,000
0 Sever Road Dacula, GA 30019
- Type:
- Land
- Sq.Ft.:
- n/a
- Status:
- Active
- Beds:
- n/a
- Lot size:
- 1 Acres
- Baths:
- MLS#:
- 20170405
- Subdivision:
- None
ADDITIONAL INFORMATION
One acre of beautiful lot with woods,
$657,018
470 Pumphouse Court Dacula, GA 30019
- Type:
- Single Family
- Sq.Ft.:
- 2,969
- Status:
- Active
- Beds:
- 3
- Lot size:
- 0.15 Acres
- Year built:
- 2024
- Baths:
- 3.00
- MLS#:
- 7332927
- Subdivision:
- The Courtyards at Bailey Farms
ADDITIONAL INFORMATION
Nestled in the heart of Dacula, this exquisite property offers the quintessential luxury ranch home that is both inviting and elegant. Upon entering the Promenade, discover the open-concept design that seamlessly connects the kitchen, family room and dining room. The rooms are adorned with luxury upgrades including Mohawk Revwood flooring that exudes a sense of warmth and sophistication. The pristine deluxe kitchen is designed for both functionality and style, featuring quartz countertops, an island that serves as the heart of the space, with 36/42 staggered height cabinets in steel gray, a stainless-steel GE 30-inch gas cooktop along with a wall oven with a combo convection microwave/convection oven. The kitchen flows into the dining area and the comfortable family room with a 36-inch gas fireplace, with views of the private, fenced side courtyard, making it ideal for entertaining and everyday living. Conveniently located on the main level, the Deluxe Owner’s Suite exudes luxury with a tranquil, sizable bedroom with a tray ceiling and an equally bespoke ensuite bathroom with a zero-threshold L-Shaped shower and separate vanities. The main level also includes the guest bedroom with a full bath, an office and the laundry room adding practicality to the layout. Upstairs, an additional living area and a third bedroom awaits, providing a private retreat. Oversized 2.5 car garage for extra storage or workshop. For those who appreciate lake living, the community offers convenient lake access with a fishing dock and walking trail. The property also includes a rich amenity area including a large 3000 sq. ft. clubhouse, fitness center, 1600 sq. ft. pool, a fire pit, pickleball courts, and dog park. The Courtyards at Bailey Farms represents an extraordinary opportunity to embrace modern, active adult living in a picturesque, lakeside, 55+ community. Construction complete (photos are representative only, not of actual home)
$657,018
470 Pumphouse Court Dacula, GA 30019
- Type:
- Single Family
- Sq.Ft.:
- 2,969
- Status:
- Active
- Beds:
- 3
- Lot size:
- 0.15 Acres
- Year built:
- 2024
- Baths:
- 3.00
- MLS#:
- 10249255
- Subdivision:
- The Courtyards At Bailey Farms
ADDITIONAL INFORMATION
Nestled in the heart of Dacula, this exquisite property offers the quintessential luxury ranch home that is both inviting and elegant. Upon entering the Promenade, discover the open-concept design that seamlessly connects the kitchen, family room and dining room. The rooms are adorned with luxury upgrades including Mohawk Revwood flooring that exudes a sense of warmth and sophistication. The pristine deluxe kitchen is designed for both functionality and style, featuring quartz countertops, an island that serves as the heart of the space, with 36/42 staggered height cabinets in steel gray, a stainless-steel GE 30-inch gas cooktop along with a wall oven with a combo convection microwave/convection oven. The kitchen flows into the dining area and the comfortable family room with a 36-inch gas fireplace, with views of the private, fenced side courtyard, making it ideal for entertaining and everyday living. Conveniently located on the main level, the Deluxe Owner's Suite exudes luxury with a tranquil, sizable bedroom with a tray ceiling and an equally bespoke ensuite bathroom with a zero-threshold L-Shaped shower and separate vanities. The main level also includes the guest bedroom with a full bath, an office and the laundry room adding practicality to the layout. Upstairs, an additional living area and a third bedroom awaits, providing a private retreat. Oversized 2.5 car garage for extra storage or workshop. For those who appreciate lake living, the community offers convenient lake access with a fishing dock and walking trail. The property also includes a rich amenity area including a large 3000 sq. ft. clubhouse, fitness center, 1600 sq. ft. pool, a fire pit, pickleball courts, and dog park. The Courtyards at Bailey Farms represents an extraordinary opportunity to embrace modern, active adult living in a picturesque, lakeside, 55+ community. Home ready April/May 2024 (photos are representative only, not of actual home)
- Type:
- Office
- Sq.Ft.:
- n/a
- Status:
- Active
- Beds:
- n/a
- Lot size:
- 4.41 Acres
- Year built:
- 2023
- Baths:
- MLS#:
- 7328870
ADDITIONAL INFORMATION
Explore the potential of Braselton Center Project at 2103 Braselton Hwy, Buford, Georgia. Boasting ±30,000 sq ft, it's perfect for medical offices and professional spaces. Conveniently near I-85, it offers visibility from Braselton Hwy, surrounded by major retailers like Mall of Georgia, Home Depot, and more. Join a professional community with tenants like a physical therapy center and a daycare facility for an excellent co-tenancy experience.
$1,700,000
1011 Harbins Road Dacula, GA 30019
- Type:
- Single Family
- Sq.Ft.:
- 1,777
- Status:
- Active
- Beds:
- 3
- Lot size:
- 2.05 Acres
- Year built:
- 1982
- Baths:
- 2.00
- MLS#:
- 10231409
- Subdivision:
- None
ADDITIONAL INFORMATION
.
- Type:
- Single Family
- Sq.Ft.:
- 3,248
- Status:
- Active
- Beds:
- 5
- Lot size:
- 0.26 Acres
- Year built:
- 2005
- Baths:
- 5.00
- MLS#:
- 7275578
ADDITIONAL INFORMATION
Top-Rated Mill Creek School Cluster and minutes from shopping centers and I-85. No rental restriction community. Houseful of natural light features open floor layout with wall of windows. Guest Bedroom and Full Bath on main floor. No carpet on upper floor and Fans in all bedrooms. Keyless smart door lock and Google nest smart thermostat on main and upper floor. Sprinkler system in front yard/Huge private fenced backyard. Kitchen offers granite counters, stainless steel appliances, huge island, Range hood with external blowers, and walk-in pantry. Oversized loft area upstairs with trey ceiling. Master features sitting area with trey ceiling, oversized bathroom and walk-in closet.
- Type:
- Single Family
- Sq.Ft.:
- n/a
- Status:
- Active
- Beds:
- 3
- Lot size:
- 1.18 Acres
- Year built:
- 1979
- Baths:
- 2.00
- MLS#:
- 20157451
ADDITIONAL INFORMATION
Great Location! This is an investment opportunity. The property is current residential, it can be rezoned to multi use. Townhomes, duplexes, and possibly office space. Area has high traffic count. Development approved across the street for townhomes. Possibility of 7 units to an acre. Investor owned.
- Type:
- Single Family
- Sq.Ft.:
- 2,640
- Status:
- Active
- Beds:
- 4
- Lot size:
- 0.31 Acres
- Year built:
- 2003
- Baths:
- 3.00
- MLS#:
- 7288750
- Subdivision:
- Apalachee Heritage
ADDITIONAL INFORMATION
Price Decrease!!! Welcome to 450 Gran Heritage Way! Truly a Home Sweet Home... ***Brand new Quartz kitchen countertop and backsplash Update!!*** $5,000 towards Closing cost provided by the seller. A traditional brick front home located in Apalachee Heritage, a swim and tennis community and the home to Apalachee Green Space and Nature trails. To add to this resort style community, just around the corner, within a few minutes drive, you will also find the Trophy Club of Apalachee Golf Course. Upon entry of this Brick front home, you will immediately recognize the care of the homeowners who built this home and resided since. The two-story Foyer lends to a separate formal Dining room. A bright, sunny, Great room with a high ceiling invites you to relax in front of a Fireplace and leads to a nicely appointed Kitchen with custom woodworks. Next you will find enclosed Sunroom with charming decor for your leisure relaxations. Owner's en-suite on the Main, with a tray ceiling and a sitting area, an Owner's Bathroom with Walk-in Shower, and a Separate bathtub. Upstairs you will find three large additional bedrooms and a full bath. Walk out to your backyard and enjoy the Canopied Patio on the upgraded concrete pad. Steps-up, another wooden deck. True outdoor living, entertainment spaces where you can enjoy the family/friends' gatherings and barbeques. Backyard for passionate gardeners and homegrown vegetable planters!!
$1,336,032
3088 Bold Springs Road Dacula, GA 30019
- Type:
- Land
- Sq.Ft.:
- n/a
- Status:
- Active
- Beds:
- n/a
- Lot size:
- 25.57 Acres
- Baths:
- MLS#:
- 10194685
- Subdivision:
- None
ADDITIONAL INFORMATION
Introducing a prime 25+- acre tract on Bold Springs Road in Dacula, an incredible opportunity for developers! This land presents an exceptional residential development potential in the thriving Gwinnett County, situated in the highly sought-after Rowen growth corridor. This property offers the ideal combination of an excellent location and proximity to highly regarded schools. Conveniently situated near the 316 corridor, it enjoys easy access to major transportation routes, making it an appealing choice for commuters. This coveted piece of real estate is located just minutes away from the ongoing Rowen project, a dynamic mixed-use research hub that is set to shape the future of the area. This presents an exciting chance to develop a property in a rapidly growing and expanding region. Encompassing 25+- acres, this expansive land is perfectly suited for residential development. With the addition of new schools planned to be built adjacent to the property, the appeal and value of this land will only continue to grow. Moreover, its proximity to Harbins and Tribble Mill parks offers the potential for a vibrant outdoor lifestyle for future residents. Don't miss out on this fantastic opportunity to be part of the burgeoning growth in Gwinnett County. Whether you are an experienced developer or someone seeking a lucrative investment, this prime land on Bold Springs Road is a remarkable proposition. Act now and seize the chance to shape the future of this highly desirable area.
- Type:
- Land
- Sq.Ft.:
- n/a
- Status:
- Active
- Beds:
- n/a
- Lot size:
- 9.65 Acres
- Baths:
- MLS#:
- 7227128
ADDITIONAL INFORMATION
Don't miss out on this amazing piece of property! Thia 9.65 acres is located on Luke Edwards Rd. in Dacula! Sought after Archer School district and right there at Harbins Park! The amazing frontage give you the opportunity to build a beautiful home or a few homes! In an establishment neighborhood, come and make this yours! Builfers welcome!
$1,500,000
3293 Braselton Highway Dacula, GA 30019
- Type:
- General Commercial
- Sq.Ft.:
- n/a
- Status:
- Active
- Beds:
- n/a
- Lot size:
- 2.88 Acres
- Baths:
- MLS#:
- 20124140
ADDITIONAL INFORMATION
Potential Commercial - Includes 3293 Braselton Hwy & 3275 Stancil Dr. Do Not Enter Property or Buildings. No Showings Allowed.
- Type:
- Land
- Sq.Ft.:
- n/a
- Status:
- Active
- Beds:
- n/a
- Lot size:
- 1.23 Acres
- Baths:
- MLS#:
- 10130910
- Subdivision:
- Homestead At Hog Mountain
ADDITIONAL INFORMATION
Don't miss out on your opportunity to custom build your dream home on this cul-de-sac lot in Homestead at Hog Mountain, Gwinnett's First Traditional Neighborhood Development. Conveniently located, Homestead is found in the northern part of Gwinnett about 40 miles northeast of Atlanta. It allows for easy access to Hwy 124, Hwy 324 and I-85; and neighbors the well-established Hamilton Mill community with their Golf and Country Club as well as Little Mulberry Park. In its completion, Homestead's Pedestrian First design will include walking trails, a Village Green Space, Pocket Parks, Community Pool and Clubhouse as well as Commercial sites for planned shops, restaurants and more. There is also a space reserved for a community church and private school. Contact us today to see why "This is Different".
$1,500,000
1192 Auburn Road Dacula, GA 30019
- Type:
- Other
- Sq.Ft.:
- n/a
- Status:
- Active
- Beds:
- n/a
- Lot size:
- 7.74 Acres
- Year built:
- 1933
- Baths:
- MLS#:
- 10130269
ADDITIONAL INFORMATION
This 7.74 acre site is ideally suited for commercial development with retail, shopping, medical,and office use potential. Ongoing commercial development is present with an Ingle's Market Center across the street and CVS, National Tire & Battery, Gold's Gym, Little Ceasars Pizza and other retail and medical offices nearby. With 350 feet of road frontage and a 1000' of site depth this property is ready and available for your next commercial project.
- Type:
- Land
- Sq.Ft.:
- n/a
- Status:
- Active
- Beds:
- n/a
- Lot size:
- 1.16 Acres
- Baths:
- MLS#:
- 10098590
- Subdivision:
- Homestead At Hog Mountain
ADDITIONAL INFORMATION
Don't miss out on your opportunity to custom build your dream home in Homestead at Hog Mountain, Gwinnett's First Traditional Neighborhood Development. Conveniently located, Homestead is found in the northern part of Gwinnett about 40 miles northeast of Atlanta. It allows for easy access to Hwy 124, Hwy 324 and I-85; and neighbors the well-established Hamilton Mill community with their Golf and Country Club as well as Little Mulberry Park. In its completion, Homestead's Pedestrian First design will include walking trails, a Village Green Space, Pocket Parks, Community Pool and Clubhouse as well as Commercial sites for planned shops, restaurants and more. There is also a space reserved for a community church and private school. Contact us today to see why "This is Different".

The data relating to real estate for sale on this web site comes in part from the Broker Reciprocity Program of Georgia MLS. Real estate listings held by brokerage firms other than this broker are marked with the Broker Reciprocity logo and detailed information about them includes the name of the listing brokers. The broker providing this data believes it to be correct but advises interested parties to confirm them before relying on them in a purchase decision. Copyright 2024 Georgia MLS. All rights reserved.
Price and Tax History when not sourced from FMLS are provided by public records. Mortgage Rates provided by Greenlight Mortgage. School information provided by GreatSchools.org. Drive Times provided by INRIX. Walk Scores provided by Walk Score®. Area Statistics provided by Sperling’s Best Places.
For technical issues regarding this website and/or listing search engine, please contact Xome Tech Support at 844-400-9663 or email us at [email protected].
License # 367751 Xome Inc. License # 65656
[email protected] 844-400-XOME (9663)
750 Highway 121 Bypass, Ste 100, Lewisville, TX 75067
Information is deemed reliable but is not guaranteed.
Dacula Real Estate
The median home value in Dacula, GA is $454,606. This is higher than the county median home value of $368,000. The national median home value is $338,100. The average price of homes sold in Dacula, GA is $454,606. Approximately 73.47% of Dacula homes are owned, compared to 18.4% rented, while 8.13% are vacant. Dacula real estate listings include condos, townhomes, and single family homes for sale. Commercial properties are also available. If you see a property you’re interested in, contact a Dacula real estate agent to arrange a tour today!
Dacula, Georgia has a population of 6,696. Dacula is more family-centric than the surrounding county with 45.7% of the households containing married families with children. The county average for households married with children is 38.62%.
The median household income in Dacula, Georgia is $87,666. The median household income for the surrounding county is $75,853 compared to the national median of $69,021. The median age of people living in Dacula is 34.2 years.
Dacula Weather
The average high temperature in July is 89.2 degrees, with an average low temperature in January of 30.7 degrees. The average rainfall is approximately 52.4 inches per year, with 1.2 inches of snow per year.
