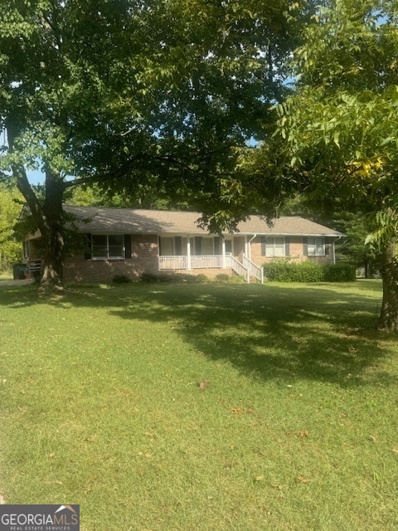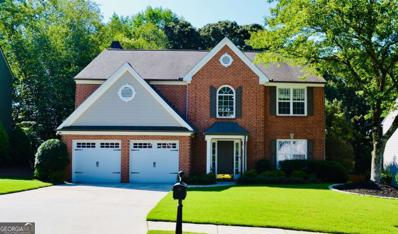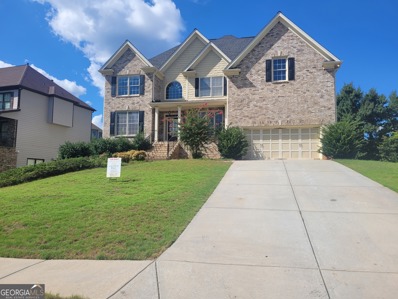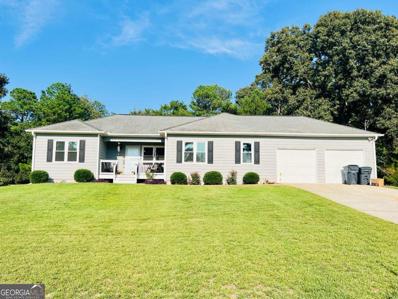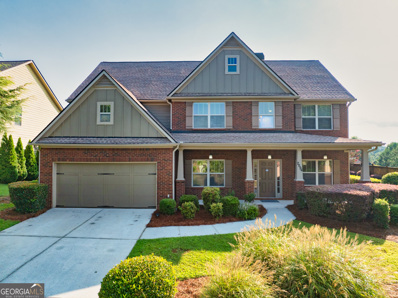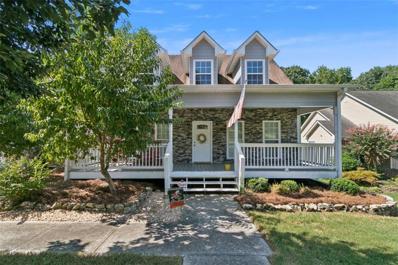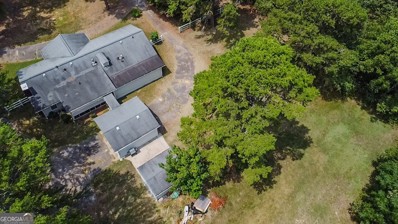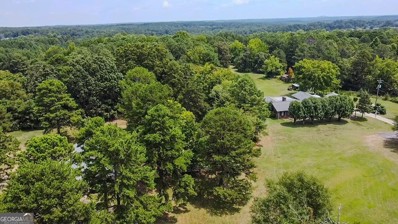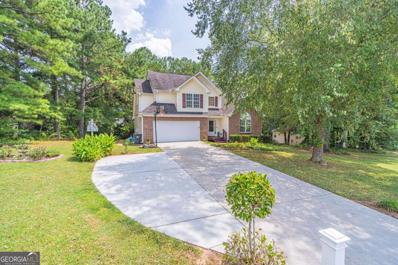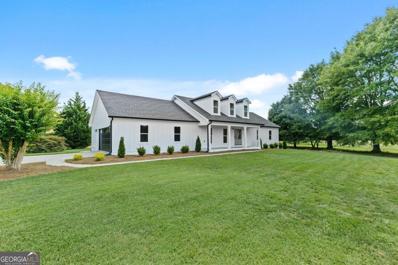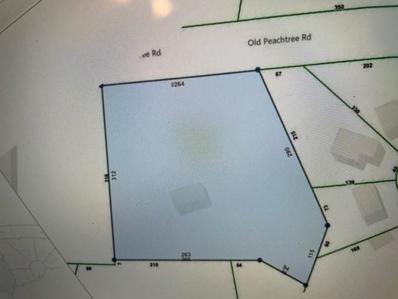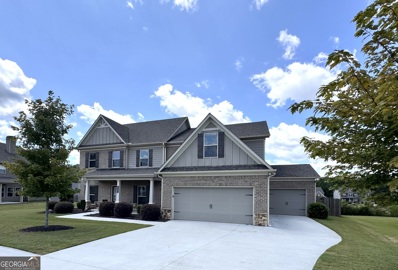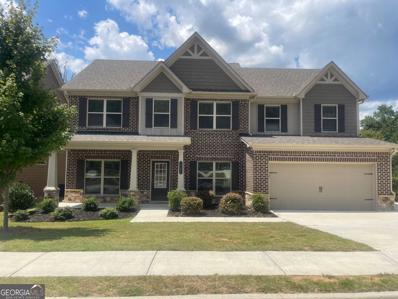Dacula GA Homes for Rent
$610,000
1112 Harbins Road Dacula, GA 30019
- Type:
- Single Family
- Sq.Ft.:
- n/a
- Status:
- Active
- Beds:
- 3
- Lot size:
- 2.23 Acres
- Year built:
- 1974
- Baths:
- 2.00
- MLS#:
- 10367387
- Subdivision:
- None
ADDITIONAL INFORMATION
FABULOUS LOCATION FOR RETAIL BUSINESS IN GROWING DACULA SHOPPING DISTRICT! GREAT ROAD FRONTAGE. . APPROX 2.23 ACRES! PART OF 47 ACRES +/- ASSEMBLEDGE . IDEAL FOR OFFICE/ RETAIL / ASSISTED LIVING / CONVENIENT TO HWY 316 / HOSPITAL / SHOPPING / DACULA / BETHLEHEM. LOCATED NEAR NEW $124 MILLION MIXED - USE PROJECT ON HARBINS ROAD (HARBINS 316) INCLUDES 62,387 SQ FEET OF RETAIL SPACE / GROCERY STORE & OUTPARCELS. APARTMENTS / SENIOR LIVING / COMMUNITY PARK & RECREATION AREAS.
$670,000
770 Bentgrass Court Dacula, GA 30019
- Type:
- Single Family
- Sq.Ft.:
- 4,900
- Status:
- Active
- Beds:
- 5
- Lot size:
- 0.38 Acres
- Year built:
- 1999
- Baths:
- 5.00
- MLS#:
- 10367175
- Subdivision:
- Sterling Green At Apalachee Farms
ADDITIONAL INFORMATION
Stunning Custom Built 3-sided brick home ON THE TROPHY CLUB GOLF COURSE in Sterling Green at Apalachee Farms. As you step inside the 2-story foyer, it's easy to imagine holiday gatherings in the formal Dining Room. The Living Room features a gas fireplace and a wall of windows displaying the landscaped backyard with a pathway to the firepit & the 10th Fairway. Just off the Foyer, the light filled 5th Bedroom is currently utilized as an Office. The Heart of the Home is the Open Concept Family Room & Updated Kitchen with Corian countertops, large center island topped with granite, an abundance of solid wood cabinetry for generous storage, two walk-in pantries, & double ovens. The kitchen also offers BRAND NEW Frigidaire Stainless Appliances, eat-in breakfast area and a built-in desk. Off the kitchen, you'll find the oversized Laundry Room & entrance to the 3-car garage. The Main Level Master Suite has an updated Bathroom with a new custom tile multi-jet walk-in shower, freestanding soaking tub, TWO walk-in closets, & separate makeup vanity. Upstairs, discover three generously sized Bedrooms with walk-in closets. Two of the Bedrooms share a Jack & Jill Bathroom with separate vanities & commodes and a shared bath/shower. The largest 2nd level bedroom features a vaulted ceiling, natural light from beautiful windows framing a Juliet Balcony, and an ensuite Full Bath. You'll also find a Workout Room and an unfinished ~500 sq ft Bonus Room over the garage that can be finished however you'd like. Additional highlights include 10' ceilings on Main, newly refinished hardwood floors, newer roof, 1yr-old water heater, newly painted kitchen/family room, & linen closets in every bathroom for tons of storage. Top notch community amenities including the Trophy Club Public Golf Course, a beautiful Clubhouse, 3 Neighborhood pools, tennis courts, pickleball, playgrounds, walking trails, & fitness center. Conveniently located near Mall of Georgia, several retail centers, Highway 316 & 85, & Mountain View Park, this home offers both luxury and fantastic amenities in one exquisite package.
- Type:
- Single Family
- Sq.Ft.:
- 2,688
- Status:
- Active
- Beds:
- 3
- Lot size:
- 0.31 Acres
- Year built:
- 1996
- Baths:
- 3.00
- MLS#:
- 10364989
- Subdivision:
- Hamilton Mill
ADDITIONAL INFORMATION
Welcome home to the resort style community where luxury meets leisure in every corner! This beautiful 2 story home is located in the Hamilton Mill community and boasts an open floor plan that is great for entertaining. It offers 3 bedrooms and 2.5 baths, resilient tile floors in the foyer and kitchen with hardwoods through out the den, dining, and living room. It has terrific bones and fantastic upgrades to include stainless steel appliances, granite counter tops with beveled edges, gas range, fresh interior paint, updated garage doors, new hot water heater and newer carpet. The kitchen is open to the family room and sunroom which could be used for whatever your imagination comes up with. Off of the kitchen is an extended patio that overlooks the fenced, quiet and wooded back yard, very relaxing space! Up stairs there are two VERY large walk in closets, one in the master and another off of the laundry room, wonderful for storage, expanded laundry or small craft room. Super convenient location to shopping, dining, commuting and top rated schools, not to mention Lake Lanier is only about 15 minutes away! Too many wonderful things to mention, come see it and prepare to fall in love!
$429,000
2149 Redfern Road Dacula, GA 30019
- Type:
- Single Family
- Sq.Ft.:
- 2,338
- Status:
- Active
- Beds:
- 4
- Year built:
- 2024
- Baths:
- 3.00
- MLS#:
- 7452980
- Subdivision:
- Summerwind
ADDITIONAL INFORMATION
BEAUTIFUL BRICK FRONT HOME LOCATED IN A SWIM & TENNIS COMMUNITY / DESIRED DACULA SCHOOLS/ CLOSE TO SHOPPING & HIGHWAY 316 AND INTERSTATE 85. It is the popular 2 Story, 4BR/2.5BA Plan. The first floor offers an expansive flex space that could be used as a home office or formal dining room. The kitchen boasts 36" wall cabinets, granite c-tops, and an oversized island that is open to the family room. There is a breakfast area that leads to the covered patio, a walk-in pantry, and a half bath. Upstairs features a HUGE Owner Suite with a walk-in closet, a garden tub, and separate shower. The secondary bedrooms share a full bath with double vanities. You will never be too far from home with Home Is Connected(r) Smart Home Technology. Your new home will include an industry leading suite of smart home products that keep you connected with the people and place you value most.
$639,000
656 HILLWOOD Dacula, GA 30019
- Type:
- Single Family
- Sq.Ft.:
- 2,358
- Status:
- Active
- Beds:
- 3
- Lot size:
- 2.16 Acres
- Year built:
- 1979
- Baths:
- 3.00
- MLS#:
- 10380427
- Subdivision:
- N/A
ADDITIONAL INFORMATION
Modern Ranch Home for Sale: Spacious and Serene Retreat on 2+ Acres Welcome to this modern contemporary ranch home, where comfort and tranquility blend seamlessly. Enter through majestic double doors into a welcoming foyer that leads you to an expansive open-concept living room. The vaulted ceiling and gleaming luxury vinyl plank (LVP) flooring create an impressive and inviting space. Enjoy cozy evenings by the unique three-walled wood stove or the striking rustic brick statement fireplace. The adjacent dining area is perfect for both intimate formal dinners and lively gatherings with friends. The chef's kitchen is a standout feature, showcasing the natural beauty of original trusses as a work of art. Subway tiles adorn the walls, and a modern island with a cooktop enhances the culinary experience. The walk-in pantry and laundry room add to the convenience. Brand-new energy-efficient windows ensure abundant natural light while improving comfort and utility savings. The master bedroom offers a private porch overlooking a huge backyard on a wooded corner lot, providing both privacy and a serene setting. Modern closets offer ample storage, and the master bath is a luxurious retreat with dual vanity marble counters and a spacious shower. Modern conveniences include a new garage door opener with WiFi for remote access and a Nest thermostat for energy-efficient climate control. The invisible dog fence provides a secure and pet-friendly environment. Set on over 2 acres, the property has space for RV parking or the construction of a workshop. The wooded surroundings and serene pond in the backyard create a perfect spot for relaxation. The unfinished basement is a versatile space, already stubbed for a bathroom and offering generous room for boat storage or a cozy campfire area for fall evenings. With no HOA, you have the freedom to personalize your home or explore Airbnb opportunities. Located just 5 minutes from Publix and grocery stores, and 10 minutes from Mall of Georgia, Top Golf, and various shopping centers, this home combines modern amenities with a secluded retreat on a wooded corner lot. Ideal for both you and your pets, don't miss the opportunity to make it yours!
$576,800
1859 Mapmaker Drive Dacula, GA 30019
- Type:
- Single Family
- Sq.Ft.:
- 5,261
- Status:
- Active
- Beds:
- 8
- Lot size:
- 0.25 Acres
- Year built:
- 2005
- Baths:
- 5.00
- MLS#:
- 10364591
- Subdivision:
- Daniel Park
ADDITIONAL INFORMATION
Nestled in a prestigious school district all 9/10(per GreatSchools), this property is a rare opportunity for luxury living just some TLC. While the home does need some updating, it is priced accordingly, offering a great opportunity for buyers to add their personal touch and build equity. Don't miss out on the chance to make this house your home. This 5 bedroom, 4 bathroom home On full finished Basement( Over 1700sf) nestled in the beautiful community of Daniel Park! This home is conveniently located within minutes of the Mall of Georgia, Top Golf, Andretti's, Little Mulberry Park, Shopping, Dining, quick access to I-85 and more! The main level boasts a two story entrance and great room with ample natural lighting and windows, formal dining room, living room, and guest bedroom on the main level with a full bathroom. Enjoy cooking with views to the family room and deck. This kitchen offers ample amount of cabinet storage, kitchen island, built in double oven, spacious pantry and eat-in kitchen. Upstairs find 3 secondary bedrooms, One ensuite and the other 2 bedrooms jack and Jill setting. In addition, the Primary suite features a tray ceilings, sitting area and massive en-suite bathroom with a separate whirlpool tub, walk-in shower, double vanity and a jaw dropping walk-in closet with His and hers system. The laundry room is conveniently located upstairs near the bedrooms. Full finished basement with 3 large bedrooms 1 full bathroom, Huge Living room, dinning room and plenty of storage space with its own private entrance. Every level has its own HVAC system. Over 5000sqf of living space at this Price. Closing will be done by David Houtsman Clark Real Estate Law Group LLP they did title work already.
- Type:
- Single Family
- Sq.Ft.:
- n/a
- Status:
- Active
- Beds:
- 4
- Lot size:
- 0.78 Acres
- Year built:
- 2000
- Baths:
- 4.00
- MLS#:
- 10365446
- Subdivision:
- Briarwood Forest
ADDITIONAL INFORMATION
Opportunity knocks! Better hurry and come and see this gem sitting on large level cul-de-sac lot that will make you say "wow". Pride of long-term ownerships shows: re-imagined master bathroom, beautiful premium hardwood floors throughout, updated open kitchen with granite and quartz countertops, stainless steel appliances, redesigned and modern secondary bathrooms, newer roof and basement HVAC system, new plumbing and light fixtures, new painting in and out. If you enjoy entertaining you will love the finished basement. But wait until you walk outside: amazing custom-built fireplace / smoker/ stove / pizza oven, enclosed and screen deck are also perfect for entertaining! The huge backyard is also great for sports and spending time outdoors. The lot ends in a flowing creek. Enjoy your own oasis of peace, quiet and tranquility. Don't miss the opportunity to make this property your own - a perfect combination of comfort, privacy and classic country charm. Eligible for downpayment assistance and/or $7,500 grant. This property is also eligible for 100% financing with no PMI! Welcome home!
$398,000
1220 Brookton Drive Dacula, GA 30019
- Type:
- Single Family
- Sq.Ft.:
- 1,502
- Status:
- Active
- Beds:
- 3
- Lot size:
- 0.52 Acres
- Year built:
- 1992
- Baths:
- 2.00
- MLS#:
- 10365186
- Subdivision:
- Brookton Downs
ADDITIONAL INFORMATION
New Reduced Price! Motivated to Sell! Immaculate Ranch on a Spacious 1/2+ Acre Lot in Prime Dacula Location. This home combines modern updates with classic charm, offering an inviting space for families and professionals alike. Enjoy the privacy and space of this large lot. Whether you're gardening, playing with pets, or hosting outdoor gatherings, this property offers endless possibilities for outdoor living. This home is meticulously cared for, featuring solid hardwood floors throughout. With recent updates including a luxurious owner's spa bath, insulated windows, and a full HVAC system replaced 3 yrs ago, also updated hot water heater. **No HOA!**Located just minutes off Highway 316, this home offers exceptional convenience. You're only 3 minutes away from the new Harbins 316 Plaza, featuring Publix, Starbucks, QT gas station, and more. The rapidly growing Dacula area provides easy access to Athens, Atlanta, local parks, and the highly anticipated Rowen Project-a nearly 2,000-acre knowledge community poised to become a global destination for advanced research and innovation, promising an estimated 100,000 jobs in the future. This is more than just a house; it's a home offering a lifestyle of convenience, comfort, and opportunity. Don't miss out on the chance to make this home your own-schedule a tour today and experience all that this exceptional property has to offer!
$169,000
291 Harbins Road Dacula, GA 30019
- Type:
- Land
- Sq.Ft.:
- n/a
- Status:
- Active
- Beds:
- n/a
- Lot size:
- 0.48 Acres
- Baths:
- MLS#:
- 10365023
- Subdivision:
- None
ADDITIONAL INFORMATION
Do not miss this opportunity to own this prime piece of commercial land at the corner of Winder Highway and Harbin Road. Winder Highway is a major thorough fare and will give you unparalleled visibility on this corner lot. With commercial zoning the possibilities are endless for this perfect piece of property. Don't miss your chance to own this piece of land in the heart of the ever growing Dacula, GA.
- Type:
- Single Family
- Sq.Ft.:
- 2,812
- Status:
- Active
- Beds:
- 5
- Lot size:
- 0.24 Acres
- Year built:
- 2006
- Baths:
- 3.00
- MLS#:
- 10363572
- Subdivision:
- Providence
ADDITIONAL INFORMATION
This former model home is ready to move in, with 5 bedrooms, 3 full bathrooms, 2812 sqft HUGE open floor plan, new carpet throughout, and new LVP 1st floor, custom faux wood blinds, the entire house is newly painted. Designated office with custom built-in desk, shelves, and cabinets, 1st-floor bedroom with ensuite tiled bath, butler pantry, and a Chef's delight kitchen with granite counters and all brand new appliances, smart refrigerator, air fryer oven, custom cabinets with pullout shelving, trash, and built-in letter organizer. Two-story living room with built-in entertainment cabinets/ bookcase, equipped with surround sound speaker system throughout the home, smart connect hub for ease of home connections, Wi-Fi enabled zoned sprinkler irrigation system updated in 2024, smart control thermostat, new roof 2020 with transferable warranty, upstairs three bedrooms one with walk-in closet, bathrooms are fully titled, large primary bedroom dual walk-in closets, large spa-like owner's fully tiled bathroom with jetted tub and shower body sprays, garage has custom organizers and low maintenance manicured landscaped yard for beauty and privacy. Providence Community is a swim/tennis community. This home is a must-see property. $5,000 in Buyer closing assistance available. No sign in yard.
- Type:
- Single Family
- Sq.Ft.:
- 3,937
- Status:
- Active
- Beds:
- 3
- Lot size:
- 1.29 Acres
- Year built:
- 1999
- Baths:
- 3.00
- MLS#:
- 7444926
- Subdivision:
- Riverbend
ADDITIONAL INFORMATION
This is a beautiful 3 bedroom 2.5 bath two story home with a partially finished basement and two car garage. The home has been recently updated . The kitchen has light and bright cabinets, granite countertops, and stainless steel dishwasher, range and microwave. The oversized living room has a stone fireplace great for relaxing or entertaining. The primary bedroom has a private bath with separate tub/shower, double sinks and walk in closet. Both of the additional bedroom are upstairs along with a full bathroom. The basement has one large room that is finished and two unfinished areas perfect for additional storage. Come make this house your home!
$559,900
1830 Alder Tree Way Dacula, GA 30019
- Type:
- Single Family
- Sq.Ft.:
- 3,193
- Status:
- Active
- Beds:
- 5
- Lot size:
- 0.26 Acres
- Year built:
- 2012
- Baths:
- 3.00
- MLS#:
- 10362695
- Subdivision:
- IVEY CHASE
ADDITIONAL INFORMATION
Beautiful well maintained 5 bedrooms and 3 full baths in the sort after Ivey Chase subdivision ready for the next family to start making history. This house offers a two story foyer that welcomes your guest. beautiful separate dinning with tray ceiling, formal living room with bay window, new roof installed this year, 2024. Large family room with built in entertainment center, large windows for plenty of sunshine, big kitchen with eat in area and a large pantry. Granite counter tops in a spacious kitchen with tons of storage. Second level media room or office., Play grounds, tennis and swimming pool community.
$1,756,000
1072 Harbins Road Dacula, GA 30019
- Type:
- Single Family
- Sq.Ft.:
- 1,500
- Status:
- Active
- Beds:
- 3
- Lot size:
- 6.78 Acres
- Year built:
- 1976
- Baths:
- 2.00
- MLS#:
- 10361133
- Subdivision:
- None
ADDITIONAL INFORMATION
FABULOUS LOCATION FOR RETAIL BUSINESS IN GROWING DACULA SHOPPING DISTRICT! GREAT ROAD FRONTAGE. APPROX 6.78 ACRES! TWO STORAGE BUILDINGS. IDEAL FOR OFFICE/ RETAIL / ASSISTED LIVING / CONVENIENT TO HWY 316 / HOSPITAL / SHOPPING / DACULA / BETHLEHEM. LOCATED NEAR NEW $124 MILLION MIXED - USE PROJECT ON HARBINS ROAD (HARBINS 316) INCLUDES 62,387 SQ FEET OF RETAIL SPACE / GROCERY STORE & OUTPARCELS. APARTMENTS / SENIOR LIVING / COMMUNITY PARK & RECREATION AREAS.
$3,936,000
1092 Harbins Road Dacula, GA 30019
- Type:
- Single Family
- Sq.Ft.:
- 2,810
- Status:
- Active
- Beds:
- 3
- Lot size:
- 15.2 Acres
- Year built:
- 1973
- Baths:
- 2.00
- MLS#:
- 10361077
- Subdivision:
- None
ADDITIONAL INFORMATION
FABULOUS LOCATION FOR RETAIL BUSINESS IN GROWING DACULA SHOPPING DISTRICT! GREAT ROAD FRONTAGE. . APPROX 15.2 ACRES! IDEAL FOR OFFICE/ RETAIL / ASSISTED LIVING / CONVENIENT TO HWY 316 / HOSPITAL / SHOPPING / DACULA / BETHLEHEM. LOCATED NEAR NEW $124 MILLION MIXED - USE PROJECT ON HARBINS ROAD (HARBINS 316) INCLUDES 62,387 SQ FEET OF RETAIL SPACE / GROCERY STORE & OUTPARCELS. APARTMENTS / SENIOR LIVING / COMMUNITY PARK & RECREATION AREAS.
- Type:
- Single Family
- Sq.Ft.:
- 3,226
- Status:
- Active
- Beds:
- 5
- Lot size:
- 0.64 Acres
- Year built:
- 2000
- Baths:
- 3.00
- MLS#:
- 10361802
- Subdivision:
- Willow Park
ADDITIONAL INFORMATION
Beautiful 5 bedroom home with plenty of room for entertaining. Enjoy the open floorplan and the large great room with friends and family, a quiet movie night in the media room or partake on a fun and roudy time in the game room. The backyard is a nature lovers dream, great for a night out by the firepit, plenty of room for a backyard party, camping or make your own zen garden. The fully finished basement offers work from home spaces that can be used as an office, playroom or home gym. The possibilities are endless ! Hardwood floors throughout the main floor, recently updated quartz countertops and backsplash in the kitchen as well as quartz in the bathrooms. Master on main. No HOA ***Zero Down Payment Conventional AND Zero Down Payment FHA Financing available to qualified Homebuyers! ***
$624,800
2794 Porches Lane Dacula, GA 30019
- Type:
- Single Family
- Sq.Ft.:
- n/a
- Status:
- Active
- Beds:
- 5
- Lot size:
- 0.69 Acres
- Year built:
- 2024
- Baths:
- 4.00
- MLS#:
- 10360411
- Subdivision:
- The Porches At Mobley Lake
ADDITIONAL INFORMATION
Built by EMC Homes GA, Move-in Ready Fall 2024! *** Seller to pay $10,000 ANY WAY YOU WANT IT with preferred lender.***The Carden Plan 5 beds/4 baths. 3rd Car Garage, Covered Front Porch, Foyer entrance, Kitchen & Breakfast Room Open to Family room with gas fireplace, Granite kitchen- island, White painted cabinets, stainless steel appliances/tile back-splash. Separate Dining Room, Main level has Office and flex space. Two piece crown molding on main level family room & Owners suite, 5"hardwoods in Foyer, kitchen/breakfast and dining room. Tile flooring in bathrooms. Owners Suite w/trey ceiling, separate tub and shower, double vanities. ****STOCK PHOTOS**** TO BE BUILT.***Still time to make color selections and non-structural upgrades.***May view similar floor plans in other EMC Communities. Ask Agent for details. The Porches at Mobley Lake is an exciting new home development in the city of Dacula. This golf cart community will offer ranch and two-story homes with open floorplans and distinctive finishes. Residents will enjoy water views and an amenity package that includes a swimming pool with arbor, a playground and walking trails.
- Type:
- Single Family
- Sq.Ft.:
- 3,139
- Status:
- Active
- Beds:
- 4
- Lot size:
- 1.73 Acres
- Year built:
- 1996
- Baths:
- 4.00
- MLS#:
- 10360436
- Subdivision:
- None
ADDITIONAL INFORMATION
!!!PRICE IMPROVEMENT!!! Like Brand New Custom Renovated Inside and Out Ranch Estate on Almost 2 Acres of Private Splendor! This Amazing Home is Freshly Upgraded to the Latest State of the Art Features showcasing Master on Main with Spa Bath for total of 3 Bedrooms on Main 2 Full Baths, Open Concept Kitchen with Waterfall Quarts Countertops and Spacious Loft/4th Bedroom and Full Custom Bath on Upper Level! Upgrades include but not limited to New Windows, New Roof, New Exterior, New 3 Zone HVAC System, Incapsulated Crawl-Space with Closed Cell Foam Insulation, Open Cell Foam Insulated Roof Line, Navien Tankless Gas Water Heater, 7" White Oak Wood Flooring Throughout, Heated Floors in Master Bathroom and Shower Floor, Marble Backsplash with Gold Accents, Forno Professional Grade Appliances and Samsung Washer and Dryer, New 18' Garage Door with Wifi and Camera Enabled Features, Epoxy Garage Floors, Custom Pantry, Mudroom and Laundry and Open Access for Fully Enclosed Screened In Sunroom. Property also features Large Barn with Multiple bays for Private Workshop, Open Hay/Lifestock Housing and Drive Through Enabled storage perfect for RV or Watersport Toy Storage! This home Has It All!!! Move In Ready! Welcome Home!!!
- Type:
- Single Family
- Sq.Ft.:
- 4,833
- Status:
- Active
- Beds:
- 5
- Lot size:
- 0.59 Acres
- Year built:
- 1999
- Baths:
- 4.00
- MLS#:
- 10359889
- Subdivision:
- Hamilton Mill
ADDITIONAL INFORMATION
$10,000 in CLOSING COSTS with full price offer!! Welcome to an exquisite brick-front estate nestled on a tranquil cul-de-sac in the prestigious Hamilton Mill community. This remarkable home offers a harmonious blend of elegance and comfort, with every detail meticulously designed for luxurious living. As you step into the backyard, you're greeted by a private oasis, featuring a custom-designed heated saltwater Pebble-Tec pool with a captivating waterfall spa. The lushly landscaped grounds, framed by a secure fence, create an outdoor paradise perfect for both relaxation and grand entertaining. Inside, the home has been thoughtfully enhanced with the finest upgrades including Low-E gas windows, installed in January 2022, ensure energy efficiency and a modern aesthetic, while the exterior, freshly painted in 2020, along with new gutters, adds to the home's impeccable curb appeal. The interior is nothing short of spectacular. The main level is adorned with rich wood floors and includes a formal dining room, a sophisticated living room, and a grand great room with soaring cathedral ceilings and an elegant gas log fireplace. The gourmet kitchen is a culinary masterpiece, showcasing white cabinetry, luxurious stone countertops, a custom tiled backsplash, high-end stainless steel appliances, and a spacious breakfast bar island. The main level also features a private guest ensuite, offering a perfect retreat for visitors. Ascend to the upper level, where the owner's suite awaits-a sanctuary of luxury and tranquility. The suite boasts a double tray ceiling, a cozy sitting room with a fireplace, and a lavish master bath equipped with his and hers vanities, a jetted tub, a separate shower, vaulted ceilings, and expansive dual walk-in closets. Three additional well-appointed bedrooms complete this level, each offering comfort and style. The fully finished basement has been meticulously updated with all-new flooring and thoughtful improvements, including the addition of sheetrock and lighting to a bonus room. Additionally, lighting has been installed in one of the offices, making it a bright and functional workspace. The terrace level also features a state-of-the-art media room, an exercise room, a bonus, a home office area, a full bathroom, and abundant storage. Step outside to the expansive screened-in porch and deck, where you can enjoy serene views of your private retreat. This outdoor living space is perfect for quiet mornings or elegant evening gatherings. Residing in Hamilton Mill offers an unparalleled lifestyle, where resort-inspired amenities await at every turn. Indulge in a top-tier golf course, two exclusive community areas, dual swimming pools, and meticulously maintained tennis courts. The community also features a playground and a variety of sport courts, including volleyball, basketball, tennis, and pickleball, catering to every recreational desire. This home is a rare gem, offering unparalleled luxury and comfort. It's ready to welcome you to a life of grandeur and elegance. Don't let this extraordinary opportunity pass you by!
- Type:
- Other
- Sq.Ft.:
- n/a
- Status:
- Active
- Beds:
- n/a
- Lot size:
- 2.5 Acres
- Year built:
- 2022
- Baths:
- MLS#:
- 7439767
ADDITIONAL INFORMATION
Outstanding location for new small shopping center; 2-story type with about 8-10 sublet stores/venues. New demand will be high very soon as the construction of a 240-unit senior apartment complex has just completed for immediate occupancy, located only 1 block away at the north opposite corner of Hurricane Shoals. This is a super site for accommodating an apartment dweller's walking appetite for almost any convenience or necessity. Once completed, the new proposed Sugarloaf Parkway extension will also be less than a 1/2 mile away to the east as well. This spot is truly a diamond in the rough. The site is very wooded and has an old abandoned value-less structure (needs demo) further back on the property. With all possible utilities, including Sewer and FiberOptic, immediately available at Hurricane Shoals Intersection, this sizable 2.5 acre site becomes very valuable and useful for so many potential retail options. Working with an existing C-2 approved zoning with the City of Dacula is so much easier than the normal red tape experience at Gwinnett County Planning and Zoning. If needed, the current investor-owner is also equipped to entertain some small % of owner financing options as well. Lots of road frontage at 264' provides a variety of options for site access and utilization. Briscoe Field (Gwinnett County airport) is only about 2-3 miles to the west, so commuting by air taxi is very doable in and out of this location. A huge built in traffic generator already exists just 1 mile west at the very busy Rabbit Hill Park. This spot in Dacula is now very ripe for more development and growth. This is truly a diamond in the rough kind of find, now that the new apartment complex is ready to open and fully booked.
- Type:
- Single Family
- Sq.Ft.:
- 3,662
- Status:
- Active
- Beds:
- 5
- Lot size:
- 0.24 Acres
- Year built:
- 2020
- Baths:
- 5.00
- MLS#:
- 10357011
- Subdivision:
- Stone Haven
ADDITIONAL INFORMATION
WELCOME HOME! To Resort Style living in Stone Haven! LIKE New Built in 2020 & Fabulous! Featuring 5 beds 4.5 baths, 3 car garage! This home features formal living & dining; a large OPEN concept Great Room & Kitchen area with large island, granite, tile backsplash, walk-in pantry & SS appliances! It also features a Keeping Room off the kitchen with views of the outdoor covered living space! AND fenced backyard!! Cannot forget the ButlerCOs Pantry area complete with a wine fridge! 1 bed with PRIVATE bath on the main PLUS a half bath on the main Co perfect for entertaining! The upstairs features a large loft area Co perfect for a man cave, play area or sitting area, an additional en-suite bedroom with private bath, Jack & Jill PLUS the Spacious OwnerCOs Suite! The ownerCOs suite bath is complete with tiled shower, and separate tub with tile surround! Off the bathroom is the spacious OwnerCOs Suite walk-in daylight closet! Stone Haven has so MUCH to offer! Including pool, tennis courts, playground; as well as a clubhouse with a gym! Enjoy the walking trail from Stone Haven with direct access to the Harris Greenway Trail as well as to Tribble Mill Park & Harbins Park! All of THIS in the award winning Archer High School District! Call Us TODAY & MAKE THIS YOUR HOME! **some images are digitally staged **some images are stock images**
- Type:
- Single Family
- Sq.Ft.:
- n/a
- Status:
- Active
- Beds:
- 5
- Lot size:
- 0.34 Acres
- Year built:
- 1997
- Baths:
- 4.00
- MLS#:
- 10356830
- Subdivision:
- Apalachee River Club
ADDITIONAL INFORMATION
Welcome to your dream home located in prestigious Golf/Tennis Apalachee River Club community. Front porch, spacious family room, gourmet kitchen, luxury primary suite, massive deck, and private backyard. Community amenities include golf courses, pool with lazy river, tennis court, playground and clubhouse. As you approach the home, you'll be greeted by an inviting front porch. Inside, the spacious family room features vaulted ceilings and a cozy fireplace. Gourmet kitchen is equipped with a double oven, double sink, and a gas cooktop, complemented by elegant white cabinetry and a charming breakfast nook. Sunroom, formal dining room, and powder room on main level. On the upper level, luxury primary suite awaits, showcasing a tray ceiling and a spa-like bathroom. Primary bath features a soaking tub, a separate shower room, dual vanities, and his-and-hers walk-in closets. Three additional generously-sized bedrooms and a full bath complete this level, providing ample space for family and guests. Basement offers a private bedroom and bath, along with a living room area that includes a bar. Step outside to the massive deck, where you can entertain guests or simply enjoy the serene, private backyard. Schedule your showing today!
$442,990
2469 Argento Circle Dacula, GA 30019
- Type:
- Single Family
- Sq.Ft.:
- 2,722
- Status:
- Active
- Beds:
- 5
- Lot size:
- 0.25 Acres
- Year built:
- 2024
- Baths:
- 3.00
- MLS#:
- 10356784
- Subdivision:
- Silverton
ADDITIONAL INFORMATION
New Homes boast the latest styling of beautiful finishes GALILEO Plan with 5 Bedrooms, 3 full baths, 2,736 Sq Ft (one bedroom on first floor.) and featuring GRANITE countertops, STAINLESS STEEL Appliances, white cabinets, gorgeous, expansive kitchen island, large pantry walk-in closets, laundry room, bonus room, and large 2nd floor loft. Our homes include over $16,000 of upgrades such as stainless appliances in the kitchen (microwave, dishwasher, oven/stove, & garbage disposal), a sodded front and back yard, floating luxury vinyl plank flooring throughout a lot of the home, and Energy Efficient Design. Our amenities include a swimming pool, tot lot, as well as double sided sidewalks with streetlights. We are located just 0.6 miles away from Dacula High School, minutes from SR316, restaurants, and shopping. Hours 10:00 AM to 6:00 PM every day but Sunday, 11:00 AM to 6:00 PM. $5,000 earnest money deposit required, use our lender and we pay up to $10,000 and buy your rate down to 5.99% on VA or FHA loans, on conventional loans we pay up to $5,000 in closing costs. Silverton is a single-family home community by Starlight Homes. Starlight Homes is an Ashton Woods Company that builds move-in ready homes.
$427,990
2479 Argento Circle Dacula, GA 30019
- Type:
- Single Family
- Sq.Ft.:
- 2,272
- Status:
- Active
- Beds:
- 4
- Lot size:
- 0.25 Acres
- Year built:
- 2024
- Baths:
- 3.00
- MLS#:
- 7437714
- Subdivision:
- Silverton
ADDITIONAL INFORMATION
New Homes boast the latest styling of beautiful finishes SPLENDOR Plan with 4 Bedrooms, 2 and a half baths, @ 2,272 Sq Ft and featuring GRANITE countertops, STAINLESS STEEL Appliances, white cabinets, gorgeous, expansive kitchen island, large pantry walk-in closets, laundry room, office, and 2nd floor loft. Our homes include over $16,000 of upgrades such as stainless appliances in the kitchen (microwave, dishwasher, oven/stove, & garbage disposal), a sodded front and back yard, floating luxury vinyl plank flooring throughout a lot of the home, and Energy Efficient Design. Our amenities include a beautiful farm pond with a walking trail throughout the green space areas on the community, as well as double sided sidewalks with streetlights. We are located in downtown Historic Dacula. Great Gwinnett County Schools within a mile, minutes from SR 316, restaurants, and shopping. Hours 10:00 AM to 6:00 PM every day but Sunday, 11:00 AM to 6:00 PM. $5,000 earnest money deposit required, use our lender and we will buy your rate down to 3.99% on VA or FHA loans & pay up to $5,000 in closing costs. For conventional loans we will buy your rate down to 5.99% & contribute up to $10k in closing costs. Bentwater is a single-family home community by Starlight Homes. Starlight Homes is an Ashton Woods Company that builds move-in ready homes.
$450,900
3060 Azteca Way Dacula, GA 30019
- Type:
- Single Family
- Sq.Ft.:
- 2,642
- Status:
- Active
- Beds:
- 5
- Lot size:
- 0.19 Acres
- Year built:
- 2024
- Baths:
- 3.00
- MLS#:
- 10389974
- Subdivision:
- The Bold Springs Farm
ADDITIONAL INFORMATION
Loaded with excellent curb appeal, this new-construction home boasts southern charm with a covered front porch and gorgeous front yard landscaping. A chef-ready kitchen with included energy-efficient appliances, stunning granite countertops and 36" upper-wood cabinets await. The second story consists of four spacious bedrooms and a master retreat, which features its own full bathroom, separate shower/tub and massive walk-in closet!
- Type:
- Single Family
- Sq.Ft.:
- 2,903
- Status:
- Active
- Beds:
- 5
- Lot size:
- 0.2 Acres
- Year built:
- 2019
- Baths:
- 3.00
- MLS#:
- 10355642
- Subdivision:
- Stone Haven
ADDITIONAL INFORMATION
NEW on THE MARKET! Built in 2019, this GORGEOUS 5 bed 3 bath & 3 car garage is move in ready! In the much sought after community of Stone Haven! This open concept plan features formal dining/living, bumped up 10ft coffered ceilings in the great room & a COZY gas fireplace! This all opens up to the gourmet kitchen! SS appliances, tile backsplash, island, granite and MORE! You can enjoy the covered outdoor living space, complete with a ceiling fan light fixture.aThis home features one bed and full bath on the main perfect for guests OR an office! There's a spacious loft area upstairs, along with 3 additional secondary bedrooms and bath! This ownerCOs suite has the perfect sitting area! The spa-like bath features a soaking tub and separate tiled shower!aA Marvelous walk-in ownerCOs suite closet with TONS of storage! This home is also Energy Star Certified with SPRAY FOAM insulation - which is HUGE on utility bills! This home is located in the sought after Archer High School District! Stone Haven features a private club house, pool, gym, and walking trails! **STOCK IMAGES OF DECORATED MODEL HOME** THERE WILL BE PICTURES OF HOME EXTERIOR THAT ARE THE ACTUAL HOME ** NO SIGN!!!! BRING YOUR BUYERS TODAY Co THIS WILL NOT LAST!!

The data relating to real estate for sale on this web site comes in part from the Broker Reciprocity Program of Georgia MLS. Real estate listings held by brokerage firms other than this broker are marked with the Broker Reciprocity logo and detailed information about them includes the name of the listing brokers. The broker providing this data believes it to be correct but advises interested parties to confirm them before relying on them in a purchase decision. Copyright 2024 Georgia MLS. All rights reserved.
Price and Tax History when not sourced from FMLS are provided by public records. Mortgage Rates provided by Greenlight Mortgage. School information provided by GreatSchools.org. Drive Times provided by INRIX. Walk Scores provided by Walk Score®. Area Statistics provided by Sperling’s Best Places.
For technical issues regarding this website and/or listing search engine, please contact Xome Tech Support at 844-400-9663 or email us at [email protected].
License # 367751 Xome Inc. License # 65656
[email protected] 844-400-XOME (9663)
750 Highway 121 Bypass, Ste 100, Lewisville, TX 75067
Information is deemed reliable but is not guaranteed.
Dacula Real Estate
The median home value in Dacula, GA is $432,400. This is higher than the county median home value of $368,000. The national median home value is $338,100. The average price of homes sold in Dacula, GA is $432,400. Approximately 73.47% of Dacula homes are owned, compared to 18.4% rented, while 8.13% are vacant. Dacula real estate listings include condos, townhomes, and single family homes for sale. Commercial properties are also available. If you see a property you’re interested in, contact a Dacula real estate agent to arrange a tour today!
Dacula, Georgia 30019 has a population of 6,696. Dacula 30019 is more family-centric than the surrounding county with 46.48% of the households containing married families with children. The county average for households married with children is 38.62%.
The median household income in Dacula, Georgia 30019 is $87,666. The median household income for the surrounding county is $75,853 compared to the national median of $69,021. The median age of people living in Dacula 30019 is 34.2 years.
Dacula Weather
The average high temperature in July is 89.2 degrees, with an average low temperature in January of 30.7 degrees. The average rainfall is approximately 52.4 inches per year, with 1.2 inches of snow per year.
