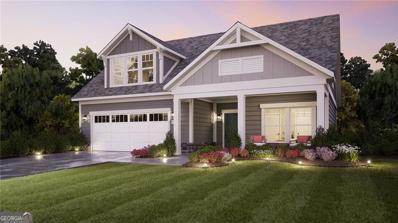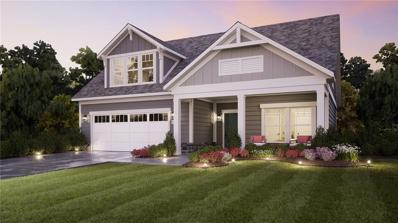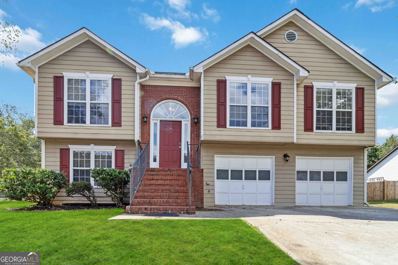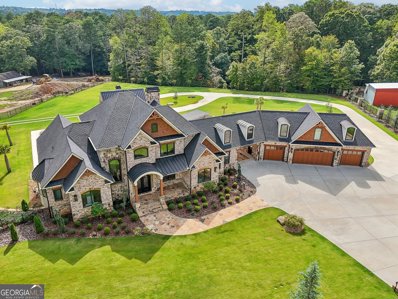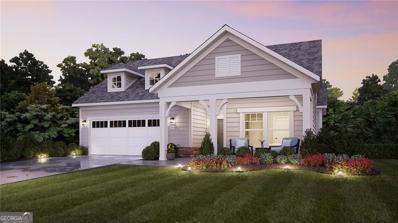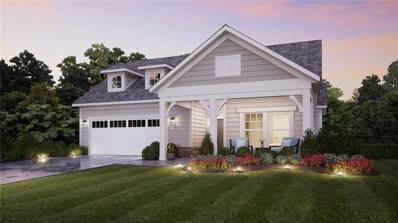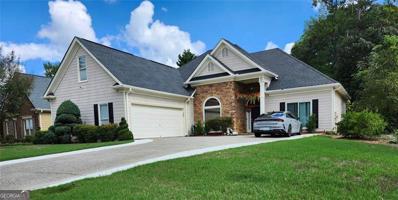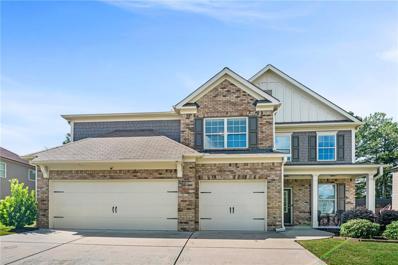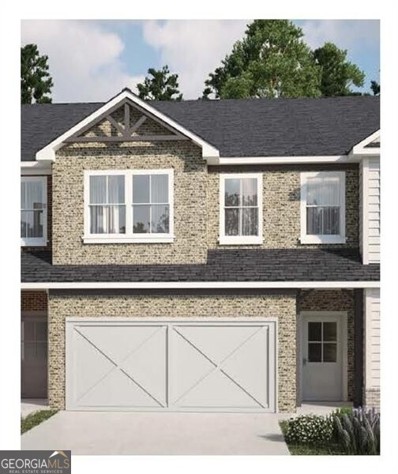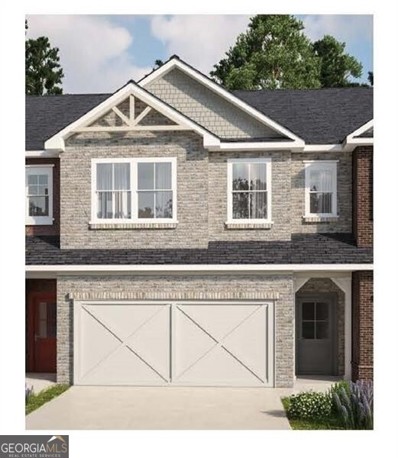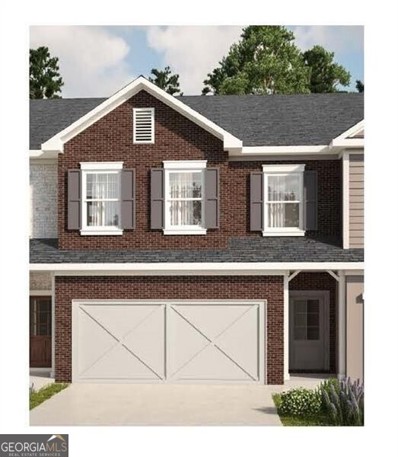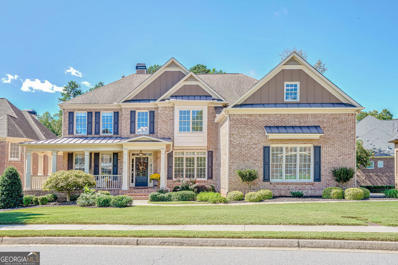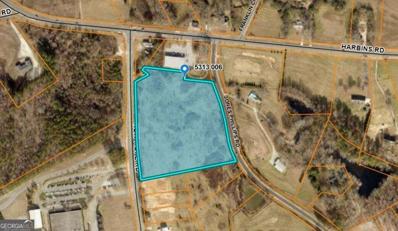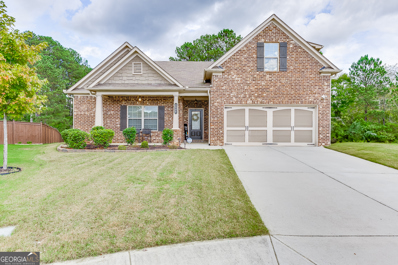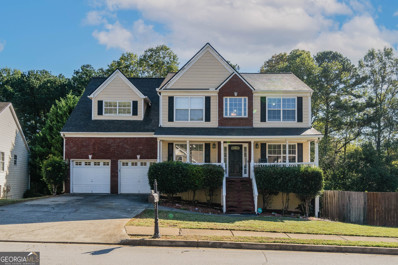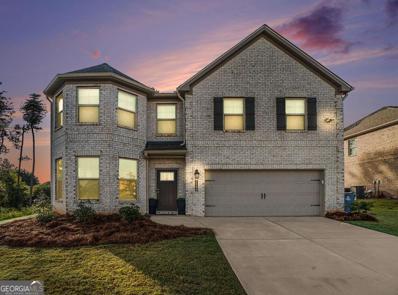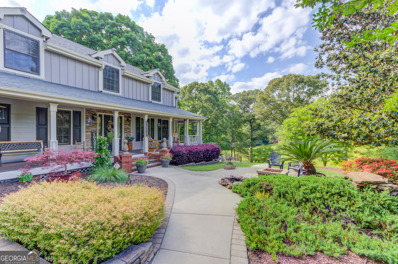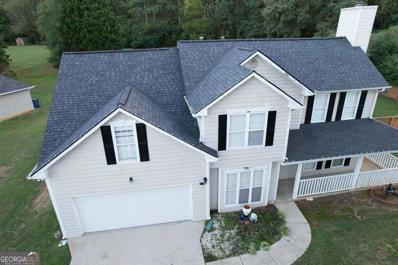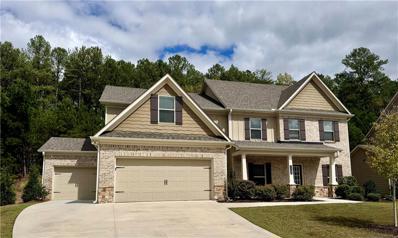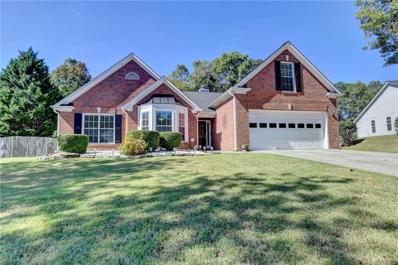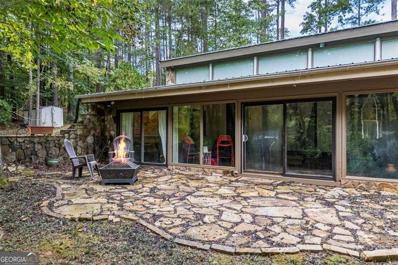Dacula GA Homes for Rent
- Type:
- Single Family
- Sq.Ft.:
- 2,969
- Status:
- Active
- Beds:
- 3
- Lot size:
- 0.16 Acres
- Year built:
- 2024
- Baths:
- 3.00
- MLS#:
- 10393354
- Subdivision:
- The Courtyards At Bailey Farms
ADDITIONAL INFORMATION
Looking for a spacious home that can comfortably accommodate your oversized furniture and host your family and friends? The Promenade is the ideal option This expertly designed house offers ample space for all your needs, along with a range of features to help you relax and recharge. Here are some of the highlights: * Optional Deluxe kitchen with center island and walk-in pantry * Secluded den and private courtyard for peaceful moments * Oversized Bonus Suite with space for a home office desk, and large sofa and tv area, along large bedroom and bathroom and storage closets * Spacious owner's suite , with separate sitting room with access to your private courtyard * Zero entry shower for ease of access and aging in place * Mudroom with additional storage space for easy organization * Oversized 2.5 car garage, painted, finished, and including an insulated garage door * Located within easy access to community lake, that includes a dock for fishing and walking trail For those who believe that the home is where the heart is, look no further than the Promenade. Come see it for yourself and experience the best of modern living. The Courtyards at Bailey Farms is a community located near the heart of Dacula with easy access to post office, shopping, parks, golf, and worship. A short drive to the Mall of Georgia, easy access to I-85 or Hwy 316. Little Mulberry Park less than a mile. This 55+ Active Lifestyle community of 128 single family luxury ranch homes with private courtyards boasts fabulous amenities: Large clubhouse with fitness center, kitchen, indoor/outdoor fireplace, covered and screened porch, pool, pickleball, firepit, dog park and a beautiful lake with a dock for fishing and walking trails. Easy maintenance lifestyle, where your yards are maintained, mow, edge, trim, pine straw by the HOA. Monthly dues at affordable rate of $185.
- Type:
- Single Family
- Sq.Ft.:
- 2,969
- Status:
- Active
- Beds:
- 3
- Lot size:
- 0.16 Acres
- Year built:
- 2024
- Baths:
- 3.00
- MLS#:
- 7467924
- Subdivision:
- The Courtyards at Bailey Farms
ADDITIONAL INFORMATION
Looking for a spacious home that can comfortably accommodate your oversized furniture and host your family and friends? The Promenade is the ideal option This expertly designed house offers ample space for all your needs, along with a range of features to help you relax and recharge. Here are some of the highlights: • Optional Deluxe kitchen with center island and walk-in pantry • Secluded den and private courtyard for peaceful moments • Oversized Bonus Suite with space for a home office desk, and large sofa and tv area, along large bedroom and bathroom and storage closets • Spacious owner's suite , with separate sitting room with access to your private courtyard • Zero entry shower for ease of access and aging in place • Mudroom with additional storage space for easy organization • Oversized 2.5 car garage, painted, finished, and including an insulated garage door • Located within easy access to community lake, that includes a dock for fishing and walking trail For those who believe that the home is where the heart is, look no further than the Promenade. Come see it for yourself and experience the best of modern living. The Courtyards at Bailey Farms is a community located near the heart of Dacula with easy access to post office, shopping, parks, golf, and worship. A short drive to the Mall of Georgia, easy access to I-85 or Hwy 316. Little Mulberry Park less than a mile. This 55+ Active Lifestyle community of 128 single family luxury ranch homes with private courtyards boasts fabulous amenities: Large clubhouse with fitness center, kitchen, indoor/outdoor fireplace, covered and screened porch, pool, pickleball, firepit, dog park and a beautiful lake with a dock for fishing and walking trails. Easy maintenance lifestyle, where your yards are maintained, mow, edge, trim, pine straw by the HOA. Monthly dues at affordable rate of $185.
- Type:
- Single Family
- Sq.Ft.:
- 2,221
- Status:
- Active
- Beds:
- 4
- Lot size:
- 0.57 Acres
- Year built:
- 1997
- Baths:
- 3.00
- MLS#:
- 10390710
- Subdivision:
- Leighs Brook
ADDITIONAL INFORMATION
Welcome to your ideal split-level home! This beautifully designed residence features 4 spacious bedrooms and 3 full baths, perfectly situated on a generous .57-acre lot. With its inviting curb appeal and ample outdoor space, this home offers a peaceful retreat just minutes from local amenities. Step inside to discover a bright and open layout that effortlessly flows from the living room to the dining area and modern kitchen. The well-appointed kitchen is a chef's delight, equipped with ample storage and counter space, making meal prep and entertaining a breeze. Retreat to the serene primary suite, which boasts an en-suite bath for added convenience. Three additional bedrooms provide flexibility for family, guests, or a home office. With three full baths, there's no shortage of space for everyone to enjoy their privacy. Outside, the expansive backyard is perfect for outdoor activities, gardening, or simply unwinding in the fresh air. The attached 2-car garage offers both convenience and storage, making daily life more manageable. Don't miss your opportunity to make it yours!
$2,950,000
3652 Hog Mountain Road Dacula, GA 30019
- Type:
- Single Family
- Sq.Ft.:
- 9,564
- Status:
- Active
- Beds:
- 5
- Lot size:
- 2 Acres
- Year built:
- 2019
- Baths:
- 8.00
- MLS#:
- 10390570
- Subdivision:
- None
ADDITIONAL INFORMATION
This impeccably designed luxury residence offers the finest in modern living, featuring cutting-edge smart home technology, premium sound systems throughout, and a stunning backyard oasis. The elegant living room, with a coffered ceiling, opens to an outdoor patio through large sliding glass doors, offering serene views of the landscaped surroundings and creating a seamless indoor-outdoor experience. The gourmet kitchen displays marble countertops, a Thermador double oven range with WiFi, a coffee station, and an integrated refrigerator and freezer. The owner's suite features tray ceilings with wood detailing and a spacious closet with built-in speakers, and an 85-inch Sony TV. An en-suite bathroom offers a spa-like atmosphere with a steam shower, and a jacuzzi soaking tub. The backyard is perfect for entertaining, featuring an outdoor kitchen, pavilion, gas firepit, saltwater heated pool with LED lighting, a hot tub, and landscape audio. Additional amenities include a home gym, private movie theater, wine cellar, and commercial-grade garage with custom doors and smart TV. The home is secured by an automated gate with a Savant home security system. This home perfectly blends luxury, modern convenience, and sophisticated design for an elevated living experience.
- Type:
- Single Family
- Sq.Ft.:
- 1,886
- Status:
- Active
- Beds:
- 2
- Lot size:
- 0.15 Acres
- Year built:
- 2024
- Baths:
- 2.00
- MLS#:
- 10393291
- Subdivision:
- The Courtyards At Bailey Farms
ADDITIONAL INFORMATION
Looking for a luxurious yet practical home that caters to your lifestyle needs? The Portico is the perfect choice for you. This 1886 sf luxury ranch home features a functional yet elegant design emphasizing manageability and convenience. Here are some of the highlights of the Portico: * A grand entrance that leads to an efficient, open layout, perfect for easy family living, and entertaining with a fireplace. * Good sized guest suite and adjoining bathroom with undermount sink and quartz countertop * Luxurious amenities, such as a deluxe kitchen that features upgraded cabinets, quartz countertop, tile backsplash, gas cooktop, double wall ovens, microwave, soft close doors and drawers, roll out shelves, pull out trash, island with cabinet panels on exterior, and a stainless steel refrigerator. * Private Den/Office * Spacious deluxe oversized owner's suite with room for a sitting area, beautiful bathroom with a zero-entry shower, dual sink vanity with quartz countertops and ample storage space * Double closets * Convenient features include a centrally located laundry room, mechanicals - water heater and HVAC located for easy access for filter changing on main level - not in the attic. * Large private courtyard as a viewpoint from all surrounding rooms, and abundance of Pella brand windows. * Energy efficient construction materials used such as Zip System sheathing, Pella windows * An oversized beautifully finished garage with an insulated garage door to assist with a cooler space in summer and warmer in winter. Use the additional space for a golf cart, storage, or hobby area. * Located with convenient access to amenities This Portico offers an unmatched blend of luxury and comfort. It's a home designed to make your life easier and more enjoyable, while also offering an open floorplan for easy entertaining. The Courtyards at Bailey Farms is a community located near the heart of Dacula with easy access to post office, shopping, parks, golf, and worship. A short drive to the Mall of Georgia, easy access to I-85 or Hwy 316. Little Mulberry Park less than a mile. This 55+ Active Lifestyle community of 128 single family luxury ranch homes with private courtyards boasts fabulous amenities: Large clubhouse with fitness center, kitchen, indoor/outdoor fireplace, covered and screened porch, pool, pickleball, firepit, dog park and a beautiful lake with a dock for fishing and walking trails. Easy maintenance lifestyle, where your yards are maintained, mow, edge, trim, pine straw by the HOA. Monthly dues at affordable rate of $185.
- Type:
- Single Family
- Sq.Ft.:
- 1,886
- Status:
- Active
- Beds:
- 2
- Lot size:
- 0.15 Acres
- Year built:
- 2024
- Baths:
- 2.00
- MLS#:
- 7466935
- Subdivision:
- The Courtyards at Bailey Farms
ADDITIONAL INFORMATION
Looking for a luxurious yet practical home that caters to your lifestyle needs? The Portico is the perfect choice for you. This 1886 sf luxury ranch home features a functional yet elegant design emphasizing manageability and convenience. Here are some of the highlights of the Portico: • A grand entrance that leads to an efficient, open layout, perfect for easy family living, and entertaining with a fireplace. • Good sized guest suite and adjoining bathroom with undermount sink and quartz countertop • Luxurious amenities, such as a deluxe kitchen that features upgraded cabinets, quartz countertop, tile backsplash, gas cooktop, double wall ovens, microwave, soft close doors and drawers, roll out shelves, pull out trash, island with cabinet panels on exterior, and a stainless steel refrigerator. • Private Den/Office • Spacious deluxe oversized owner's suite with room for a sitting area, beautiful bathroom with a zero-entry shower, dual sink vanity with quartz countertops and ample storage space • Double closets • Convenient features include a centrally located laundry room, mechanicals – water heater and HVAC located for easy access for filter changing on main level – not in the attic. • Large private courtyard as a viewpoint from all surrounding rooms, and abundance of Pella brand windows. • Energy efficient construction materials used such as Zip System sheathing, Pella windows • An oversized beautifully finished garage with an insulated garage door to assist with a cooler space in summer and warmer in winter. Use the additional space for a golf cart, storage, or hobby area. • Located with convenient access to amenities This Portico offers an unmatched blend of luxury and comfort. It's a home designed to make your life easier and more enjoyable, while also offering an open floorplan for easy entertaining. The Courtyards at Bailey Farms is a community located near the heart of Dacula with easy access to post office, shopping, parks, golf, and worship. A short drive to the Mall of Georgia, easy access to I-85 or Hwy 316. Little Mulberry Park less than a mile. This 55+ Active Lifestyle community of 128 single family luxury ranch homes with private courtyards boasts fabulous amenities: Large clubhouse with fitness center, kitchen, indoor/outdoor fireplace, covered and screened porch, pool, pickleball, firepit, dog park and a beautiful lake with a dock for fishing and walking trails. Easy maintenance lifestyle, where your yards are maintained, mow, edge, trim, pine straw by the HOA. Monthly dues at affordable rate of $185.
- Type:
- Single Family
- Sq.Ft.:
- 2,168
- Status:
- Active
- Beds:
- 4
- Lot size:
- 0.24 Acres
- Year built:
- 2001
- Baths:
- 4.00
- MLS#:
- 10390822
- Subdivision:
- Dacula Bluff
ADDITIONAL INFORMATION
Motivated seller !! Welcome to your dream home, where modern comfort meets charm! As you step inside, you're greeted by an expansive open-concept layout that seamlessly connects the spacious living area, dining room, and a beautifully remodeled kitchen. The kitchen is a chef's delight, featuring sleek granite countertops, stainless steel appliances, and a large island perfect for casual dining and entertaining. Natural light pours in through large windows, highlighting the warm hardwood floors and creating an inviting atmosphere. The living area boasts a cozy fireplace, perfect for gatherings with family and friends. Loft with full bath could be a source of extra income with private entry through the garage. Step outside to discover a huge patio that extends the living space outdoors. This impressive area is designed for entertaining, featuring an above ground pool (seller will dismantle it if buyer does not want it ) making it the ideal spot for summer barbecues. Surrounded by lush landscaping, the patio offers both privacy and a sense of openness, perfect for enjoying and hosting lively gatherings. This home is centrally located near Hwy 316, I85 and the Mall of Georgia. ALL OFFERS WELCOMED.
- Type:
- Single Family
- Sq.Ft.:
- 3,847
- Status:
- Active
- Beds:
- 5
- Lot size:
- 0.24 Acres
- Year built:
- 2013
- Baths:
- 4.00
- MLS#:
- 7465464
- Subdivision:
- Pucketts Manor
ADDITIONAL INFORMATION
Nestled in the highly sought-after Puckett’s Manor neighborhood offering amenities like a pool and playground, the home itself offers several hundred additional square feet of above grade living space versus many homes in the neighborhood. This home is a masterpiece of modern living! It has 5 bedrooms and 4 bathrooms with 1 bedroom and a full bath on the main floor. There’s a hard-to-find 3rd car garage bay and extensive hardscaping in the backyard that includes a craftsman style covered patio wire for power and sound adding amazing outdoor dining, living and entertaining opportunities! The current owners have plenty of space to work from home, craft and a create in a workshop. This home is not just a place to live—it's a lifestyle. Don't miss the opportunity to make it yours! An open kitchen with island and eat-in space seamlessly flows into the family room, creating a warm, well-lit and inviting space for gathering. Stone counters and stainless steel appliances, accent this heart of the home while a separate dining room space and adjacent living room provide for more formal dining or entertaining. The living room could easily be used as an office for those working from home if it works better than the upstairs loft for homeowners. Finishing up the main level, there’s mudroom that has plenty of space to drop off your goods as you come and go and cabinets for storage. A large owner suite boasts a generous master closet with motion-sensitive lighting system and built in shelving adds both convenience and elegance. Upstairs, a versatile loft space offers endless possibilities—whether you need a home office, game room, or additional living area. The loft anchors all 4 bedrooms upstairs including a full hall bath, two bedrooms straddling a Jack n Jill full bath, the owner's suite and a 4th bedroom. The home is equipped with Nest thermostats for energy efficiency, and the 3rd car garage features insulated doors, making it ideal for storage and a workshop. Audiophiles will appreciate the family room is wired for 5.1 surround sound with a second zone and two wired speakers on the patio, perfect for movie nights or entertaining guests. Many of the light fixtures have been upgraded, some with motion sensors for convenience when your arms are full. Ethernet in bedrooms and entertainment system - all comes into the master closet system for a hidden router base. Gutter guards were recently installed to reduce your chore list and the home has recently been painted outside. The neighborhood is pedestrian-friendly with sidewalks, making it easy to enjoy a leisurely stroll. There’s a group that walks to the nearby elementary school.
$359,000
954 Elwood Street Dacula, GA 30019
- Type:
- Townhouse
- Sq.Ft.:
- 1,833
- Status:
- Active
- Beds:
- 3
- Year built:
- 2024
- Baths:
- 3.00
- MLS#:
- 10390205
- Subdivision:
- Alcovy Meadows
ADDITIONAL INFORMATION
Lot 35- Jefferson Middle Unit- Introducing the Jefferson plan, where luxury meets versatility. Step into this stunning 3-bedroom+flex townhome and discover endless possibilities. As you explore the open-concept design, you will find a bonus built-in desk with a granite countertop in the family room, perfect for work or study sessions. This thoughtful addition adds both functionality and style to the living space, making it easy to stay organized and inspired. The primary bedroom suite is a true sanctuary, featuring not only a spacious layout but also a flex room that adapts to your lifestyle - whether it's a serene baby nursery, a convenient home office, TV room or your personal exercise haven you are sure to fall in love with this extra space. The Jefferson plan offers seamless flow throughout, with natural light illuminating every corner. Whether you're hosting gatherings or enjoying quiet moments, this home provides the ideal backdrop for all of life's moments. Beyond the walls, take advantage of the community amenities including sidewalks, street lights, swing set and a refreshing saltwater pool with a cabana - creating a vibrant and welcoming neighborhood atmosphere. Don't miss your chance to experience the perfect blend of comfort and convenience in this exceptional townhome. Schedule a showing today and make the Jefferson plan your new home sweet home! Builder incentives apply, see onsite agent for more details.
$365,000
952 Elwood Street Dacula, GA 30019
- Type:
- Townhouse
- Sq.Ft.:
- 1,854
- Status:
- Active
- Beds:
- 4
- Year built:
- 2024
- Baths:
- 3.00
- MLS#:
- 10390198
- Subdivision:
- Alcovy Meadows
ADDITIONAL INFORMATION
Lot 34- Danielson Middle Unit- Welcome home to the Danielson plan, a charming 2-story, 4 bedroom townhome nestled in the sought-after community of Alcovy Meadows in Dacula, GA. From the covered porch at the front entry - perfect for those online shipments - every detail of this home is designed with convenience and comfort in mind. Step inside to discover an open-concept layout that seamlessly connects the kitchen and family room, creating the perfect space for entertaining or simply relaxing with loved ones. The kitchen boasts a popular corner pantry, offering ample storage space for all your culinary needs. Tucked away on the lower level is a convenient powder room, providing added privacy and functionality. Upstairs, you'll find four spacious bedrooms, including a luxurious primary suite with a full bath and walk-in closet. Plus, with an additional full bath and a laundry room on the upper floor, chores become a breeze. The attached 2-car garage with automatic opener included and driveway provides ample parking and storage space. Don't miss out on the opportunity to make this stunning Danielson plan townhome your own. Schedule a showing today and experience the perfect blend of style, comfort, and convenience! Builder incentives apply, see onsite agent for more details.
$374,000
950 Elwood Street Dacula, GA 30019
- Type:
- Townhouse
- Sq.Ft.:
- 1,833
- Status:
- Active
- Beds:
- 3
- Year built:
- 2024
- Baths:
- 3.00
- MLS#:
- 10390194
- Subdivision:
- Alcovy Meadows
ADDITIONAL INFORMATION
Lot 33- Dylan End Unit- Welcome to your new home in the heart of Dacula, GA! This architecturally designed beauty boasts a stunning brick front, inviting you into an open-concept townhome. Step inside to discover luxury flooring throughout the main level. The open loft provides an ideal space for family gatherings or a cozy home office. The kitchen is a chef's dream, featuring granite countertops, a sleek subway tile backsplash, and modern cabinets for added convenience. With 9-foot ceilings on the main floor and LED lighting throughout, every corner of this home exudes elegance and modernity. But the luxury doesn't end there - this home comes equipped with EV pre-wiring in the garage and boasts all-electric, energy-efficient features, ensuring both sustainability and savings for years to come. Plus, rest easy with a home warranty and termite protection included. Outside, enjoy the community amenities including sidewalks, street lights, and a saltwater pool with a charming cabana - perfect for relaxing or entertaining guests. Don't miss out on this opportunity to make this exquisite townhome yours! Builder incentives apply, see onsite agent for more details.
- Type:
- Single Family
- Sq.Ft.:
- 6,210
- Status:
- Active
- Beds:
- 7
- Lot size:
- 0.47 Acres
- Year built:
- 2004
- Baths:
- 6.00
- MLS#:
- 10390025
- Subdivision:
- Hamilton Mill
ADDITIONAL INFORMATION
Welcome to your dream home in the highly sought after Glenaire neighborhood, nestled on the 16th fairway of the picturesque Hamilton Mill Golf Course! This exquisite, meticulously maintained, 4-sided brick residence on a half acre lot, boasts 7 spacious bedrooms and 6 luxurious bathrooms, offering ample space for family and guests. Step inside and discover the inviting open floor plan highlighted by soaring ceilings and walls of windows offering breathtaking views of the lush landscape. Living areas flow seamlessly into the eat-in kitchen with large island, perfect for entertaining. Enjoy casual meals at the breakfast bar or host dinner parties in the formal dining room. A large den, en-suite guest bedroom, multi-level deck spanning the rear home, with power sunshade, updated laundry with mud room and 3-car garage with custom built-in cabinetry and bead-board walls complete the first floor. The 2nd floor features wide hallways offering sweeping views of the living areas and outdoor landscape as well as a breathtaking, vaulted primary retreat featuring a spa-like bathroom with separate shower, whirlpool tub, and massive walk-in closet with dressing island. The second floor is completed by 3 additional bedrooms, each featuring hardwood floors, en-suite or Jack-and-Jill bathrooms, vaulted ceilings and walk-in closets. The 3rd floor features a large additional en-suite bedroom or bonus room. For movie enthusiasts, the fully finished, day-light basement with home theater promises endless cinematic experiences, while the full bar with beverage center offer ample possibilities for entertaining and enjoying the level rear yard, perfect for a potential pool, plus a covered terrace level patio and fire pit. An additional bedroom and bathroom, lounging areas, entertainment and family spaces, and multiple storage rooms complete the basement. Home upgrades include hardwood floors throughout, ceramic tile in the basement, recessed and updated lighting, tankless water heater, window tinting, irrigation system, professional landscaping, custom cabinetry in the garage and 3, zoned HVAC systems. Hamilton Mill residents have access to 14 lighted tennis courts, 6 pickleball courts, lighted basketball and volleyball courts, soccer and baseball/softball fields, two pools including a slide and childrenCOs play area, playground, fitness center, a clubhouse that can be rented for special events, and a fully stocked lake. In addition, the Hamilton Mill Country Club offers a stunning par-72 golf course co-designed by Fred Couples and Gene Bates, featuring panoramic views, Bermuda grass fairways and greens, and impeccable, year-round conditions. DonCOt miss your chance to own this remarkable home, where luxury meets leisure in a tranquil golf course, swim/tennis setting, just minutes to I-85. Schedule your private showing today!
- Type:
- Single Family
- Sq.Ft.:
- 5,107
- Status:
- Active
- Beds:
- 5
- Lot size:
- 0.35 Acres
- Year built:
- 1998
- Baths:
- 5.00
- MLS#:
- 7466461
- Subdivision:
- Hamilton Mill
ADDITIONAL INFORMATION
WALK INTO EQUITY! PRICED BELOW APPRAISAL VALUE!! Welcome to this stunning four-sided brick home featuring an in-ground pool and spectacular views of hole 9 on the Hamilton Mill Country Club golf course. Hamilton Mill is an active swim/tennis community with a clubhouse and playground in the award-winning Mill Creek School Cluster—your search for the perfect home ends here! Imagine spending summer days by the pool, cheering for your favorite team on the pool deck, sipping coffee while taking in the golf course views from the master suite, or enjoying a game of pool in the finished basement. This open floor plan is perfect for entertaining friends and family from the moment you arrive. The home features new paint inside and out, new plush carpet, a newer roof, a Trane HVAC system, and a tankless water heater for ultimate efficiency and comfort. Inside, you’ll find a formal sitting and dining room, a two-story family room with a floor-to-ceiling stacked stone fireplace, arched windows providing plenty of natural light, decorative bookcases, and updated modern chandeliers and lighting throughout, along with a guest bedroom and a full bath on the main level. The kitchen boasts stunning white cabinets with perfect black accents for the backsplash, fixtures, and appliances. The upper level offers an expansive master retreat complete with a deck overlooking pristine golf course views, vaulted ceilings, a sitting area, a spacious walk-in closet, and a recently renovated bathroom featuring a double vanity, a separate walk-in shower, and a relaxing whirlpool garden tub. Additionally, there are two guest bedrooms, each with its own ensuite bathroom, and a desirable loft area with a deck overlooking the 9th hole. But there’s even more! The finished terrace level includes a man cave, kitchenette, exercise room, game room with a fireplace, an additional bedroom, a full bathroom, and an office. And yes, there’s a heated and cooled garage with a freshly painted floor! This is the home you’ve been waiting for—come see for yourself!
$1,500,000
1951 Harbins Road Dacula, GA 30019
- Type:
- Land
- Sq.Ft.:
- n/a
- Status:
- Active
- Beds:
- n/a
- Lot size:
- 8.62 Acres
- Baths:
- MLS#:
- 10389980
- Subdivision:
- None
ADDITIONAL INFORMATION
A BEAUTIFUL and LEVEL 8.62 acres for sale off of Harbins Road, in-between New Hope Road and Jones Phillips Road. It boasts a total of over 1200 feet of road frontage on Jones Phillips Road and New Hope Road. This property was just split into 6 buildable ESTATE LOTS and would be great for investors or builders wanting to build some custom homes. The lots are in close proximity to the new HARBINS 316 development with the Publix, Starbucks, McDonalds, etc. Close to Harbins Park which offers a large amount of space and facilities for recreational activities. Don't miss out on this INCREDIBLE OPPORTUNITY!
$436,900
3131 Azteca Way Dacula, GA 30019
- Type:
- Single Family
- Sq.Ft.:
- 2,527
- Status:
- Active
- Beds:
- 4
- Year built:
- 2024
- Baths:
- 3.00
- MLS#:
- 10389959
- Subdivision:
- Bold Springs Farm
ADDITIONAL INFORMATION
The Hartwell's 4-bedrooms, 2.5 bathrooms and open-concept layout is sure to impress!
- Type:
- Single Family
- Sq.Ft.:
- 3,314
- Status:
- Active
- Beds:
- 4
- Lot size:
- 0.63 Acres
- Year built:
- 2021
- Baths:
- 4.00
- MLS#:
- 10389933
- Subdivision:
- Maggie Woods
ADDITIONAL INFORMATION
FOUR SIDED BRICK!! This stunning four-sided brick home, built in 2022, sits on a beautifully landscaped lawn and offers an open floor plan ideal for modern living. The oversized kitchen features an island, soaring 12ft ceilings, and tall doors that enhance the spacious feel of the home. A three-car garage is equipped for EV charging, providing convenience for electric vehicle owners. Inside, you'll find 4 bedrooms and 3.5 bathrooms. The main-level primary ensuite is a luxurious retreat, complete with a walk-in closet, double vanity, walk-in shower, and a soaking tub. Upstairs, a private bedroom with a full bathroom and a generous walk-in closet offers plenty of space for customization. The backyard includes a covered patio, perfect for enjoying outdoor moments. Located in an exclusive community of just 21 homes, this property is within a 3 to 5-mile radius of shopping, dining, and multiple recreational parks, making it a perfect blend of comfort and convenience. Discounted rate options and no lender fee future refinancing may be available for qualified buyers of this home.
- Type:
- Single Family
- Sq.Ft.:
- 2,308
- Status:
- Active
- Beds:
- 4
- Lot size:
- 0.35 Acres
- Year built:
- 2020
- Baths:
- 4.00
- MLS#:
- 10389732
- Subdivision:
- Melton Commons
ADDITIONAL INFORMATION
Welcome to your dream ranch home, perfectly situated on a serene cul-de-sac! This stunning 4-bedroom, 3.5-bath residence boasts an open concept layout, ideal for both entertaining and everyday living. The spacious dining room flows seamlessly into the inviting living area, accentuated by beautiful hardwood floors and tray ceilings that add a touch of elegance. Retreat to the luxurious master suite conveniently located on the main level, offering privacy and comfort. The kitchen is a chef's delight, featuring gorgeous stone countertops and ample cabinetry for all your culinary needs. This home combines classic charm with low maintenance. Step outside to the level backyard, perfect for gatherings, play, or relaxing under the sun. Enjoy your morning coffee or unwind in the evenings on the covered front porch, a delightful space to greet neighbors and enjoy the peaceful surroundings. Don't miss the chance to make this beautifully appointed home your own!
- Type:
- Single Family
- Sq.Ft.:
- 3,675
- Status:
- Active
- Beds:
- 4
- Lot size:
- 0.36 Acres
- Year built:
- 2001
- Baths:
- 3.00
- MLS#:
- 10389621
- Subdivision:
- Magruder Crossing
ADDITIONAL INFORMATION
Property sold as is. This beautiful 4-bedroom, 2.5-bath brick-front home in Dacula, Georgia offers the perfect blend of style and comfort. The main level features a formal living room, ideal for hosting guests, and a separate dining room with elegant finishes for special meals. The family room is cozy and inviting, centered around a fireplace, perfect for relaxing evenings. The kitchen has been updated with modern appliances, granite countertops, and stylish cabinetry, making it a chef's dream. Upstairs, you'll find four spacious bedrooms, including a primary suite with an en-suite bathroom featuring a soaking tub and separate shower. The partially finished basement provides extra space, perfect for a home office, gym, or playroom, with plenty of room for storage. The home sits on a large, well-maintained lot, offering privacy and room to enjoy the outdoors.
- Type:
- Single Family
- Sq.Ft.:
- 2,415
- Status:
- Active
- Beds:
- 4
- Lot size:
- 0.18 Acres
- Year built:
- 2024
- Baths:
- 3.00
- MLS#:
- 7465959
- Subdivision:
- BROOKS VILLAGE
ADDITIONAL INFORMATION
BEAUTIFUL BRICK FRONT HOME! LOCATED IN A SWIM & TENNIS COMMUNITY / DESIRED DACULA SCHOOLS/ CLOSE TO SHOPPING & HIGHWAY 316 AND INTERSTATE 85. SPECIAL FINANCING WITH EXTREMELY LOW INTEREST RATE OPPORTUNITIES ON SELECT HOMESITES. "The Galen" is our popular 4bd/2.5bth plan that offers an expansive flex space that could be used as a dedicated home office or formal dining room. The family room and kitchen with extended island has an open concept and is great for hosting family and friends. The patio is located off the breakfast area. A convenient powder room is also on the main. Upstairs features a HUGE Owner bedroom suite and private bath, three spacious secondary bedrooms share a full bath with double vanity, and a laundry room. You will never be too far from home with Home Is Connected(R) Smart Home Technology. Your new home will include an industry leading suite of smart home products that keep you connected with the people and place you value most. Three (3) Zone Sprinkler System included. "Photos used for illustrative purposes and do not depict actual home. Prices subject to change at any time and this listing although believe to be accurate may not reflect the latest changes. Photos used for illustrative purposes as home is under construction.
$495,000
2106 Cadenza Circle Dacula, GA 30019
- Type:
- Single Family
- Sq.Ft.:
- n/a
- Status:
- Active
- Beds:
- 5
- Lot size:
- 0.21 Acres
- Year built:
- 2022
- Baths:
- 3.00
- MLS#:
- 10390359
- Subdivision:
- Adagio
ADDITIONAL INFORMATION
FOUR-SIDED BRICK!! Welcome to this stunning four-sided brick home featuring 5 bedrooms and 3 full bathrooms, set on a leveled lot with fantastic curb appeal. Inside, the open-concept dining room boasts an elegant coffered ceiling, while the family room offers a cozy ambiance with its electric fireplace. The kitchen impresses with beautiful white shaker-style cabinets, recessed lighting, quartz countertops, and a view to the family roomCoperfect for both cooking and entertaining. On the main level, you'll find one bedroom with an adjacent full bathroom, ideal for guests or added convenience. The upper level includes 4 additional bedrooms, including the spacious primary ensuite, which offers a relaxing retreat with a sitting area, walk-in closet, double vanity, and separate shower and tub. The laundry room is conveniently located on the upper level as well. Step outside to enjoy the covered patio and level, wood-fenced backyard, perfect for privacy and outdoor living. The community enhances your lifestyle with amenities such as a walking trail, a refreshing pool, and a fire pit with a cozy sitting area for gathering with friends and family.
- Type:
- Single Family
- Sq.Ft.:
- 4,795
- Status:
- Active
- Beds:
- 6
- Lot size:
- 12.59 Acres
- Year built:
- 1989
- Baths:
- 4.00
- MLS#:
- 10389211
- Subdivision:
- None
ADDITIONAL INFORMATION
This is the family farm lifestyle you have been searching for with not one gorgeous home, but TWO homes located on just over 12 acres. Nestled on rolling pastures with picturesque views of your private creek, woods and natural surroundings this home's enchanting location is sure to WIN you over. The main home welcomes you with its Southern charm and rocking chair front porch all over looking a quaint stone firepit and tranquil waterfall. Once inside the main home, the country farmhouse lifestyle is waiting for you, with gorgeous wood tones throughout, hardwood flooring and natural light. The kitchen boasts a large island with breakfast bar, granite throughout, stainless appliances, built in home office and large dining area. The family room overlooks your property and is flooded with natural light. A half bath, spacious laundry room with storage and a sink finish off the main level living areas. Upstairs the Owner's suite is complete with a GORGEOUS ensuite bath with vessel sinks, custom vanities and custom walk-in closet. The additional guest rooms are perfect for friends and family alike and serviced by a lovely secondary bathroom. For additional living space, just head to the FINISHED TERRACE level where you will find TWO more bedrooms, another full bathroom, entertainment areas, gym and storage! But there's MORE! The pool area is your OASIS from the hot Georgia Summers. Just sit back and relax and enjoy the peace and quiet. There is another home on the property situated back beyond the main house; with 2 bedrooms, 1 full bath, living room and kitchen! This home is great for additional income, inlaws or use as a guest house! For the hobbiest, there is an additional 4 car detached garage, covered RV Parking, shed, workshop space, pastures and room for your hobby farm and more!! This home really checks all the boxes for those looking to have all the room for your toys, family, friends and more!!
- Type:
- Single Family
- Sq.Ft.:
- 2,213
- Status:
- Active
- Beds:
- 5
- Lot size:
- 0.7 Acres
- Year built:
- 1997
- Baths:
- 3.00
- MLS#:
- 10389052
- Subdivision:
- LEIGHS BROOK
ADDITIONAL INFORMATION
Explore this desirable 5-bedroom ranch-style home in the sought-after Dacula school district! This true split-bedroom plan boasts a spacious vaulted family room with a stone-surround fireplace, perfect for cozy gatherings. The bright kitchen features an eat-in area, cabinets, an electric range, and a refrigerator. Enjoy outdoor living in the large, flat, fenced backyard, complete with a nice deck. With hardwood floors, a brand-new AC system installed this year, and a septic tank, this home offers both comfort and convenience. Located near 316, Sugarloaf Parkway, Harbins Rd, and just minutes from the Mall of Georgia, it's a perfect location! WE'RE OFFERING BUYERS UP TO $5,000 TOWARDS CLOSING COSTS, MAKING THE PROCESS SMOOTHER AND HELPING YOU MOVE INTO YOUR NEW HOME FASTER.
- Type:
- Single Family
- Sq.Ft.:
- 3,662
- Status:
- Active
- Beds:
- 5
- Lot size:
- 0.22 Acres
- Year built:
- 2020
- Baths:
- 5.00
- MLS#:
- 7465900
- Subdivision:
- Stone Haven
ADDITIONAL INFORMATION
FABULOUS 5 BED 4.5 BATH 3 CAR GARAGE!! Welcome To Resort Style living in Stone Haven! LIKE New Built in 2020! This home features formal living & dining; a large OPEN concept Great Room & Kitchen area with large island, granite, tile backsplash, walk-in pantry & SS appliances! It also features a Keeping Room off the kitchen with views of the outdoor covered living space! Cannot forget the Butler’s Pantry Area with space for a wine fridge! 1 bed with PRIVATE bath on the main PLUS a half bath on the main – perfect for entertaining! The upstairs features a large loft area – perfect for a man cave, play area or sitting area, an additional en-suite bedroom with private bath, Jack & Jill PLUS the Spacious Owner’s Suite! The owner’s suite bath is complete with tiled shower, and separate tub with tile surround! Off the bathroom is the spacious Owner’s Suite walk-in daylight closet! Stone Haven has so MUCH to offer! Including pool, tennis courts, playground; as well as a clubhouse with a gym! Enjoy the walking trail from Stone Haven with direct access to the Harris Greenway Trail as well as to Tribble Mill Park & Harbins Park! All of THIS in the award winning Archer High School District! Call Us TODAY & MAKE THIS YOUR HOME! **some images are stock images** SOME IMAGES ARE DIGITALLY STAGED!
- Type:
- Single Family
- Sq.Ft.:
- 2,594
- Status:
- Active
- Beds:
- 3
- Lot size:
- 0.38 Acres
- Year built:
- 2003
- Baths:
- 2.00
- MLS#:
- 7465771
- Subdivision:
- Fairmont on the Park
ADDITIONAL INFORMATION
Beautifully maintained, desirable ranch-style home nestled within the picturesque Fairmont on the Park Subdivision. This charming residence boasts new, top-quality NuCore vinyl flooring throughout the main living areas, with cozy carpet in the bedrooms. The spacious, open-concept kitchen features elegant granite countertops, a tiled backsplash, and ample cabinetry, perfect for both everyday meals and entertaining. A large, separate dining room sets the stage for formal dinners and gatherings. The inviting sunroom is an ideal spot for relaxation or enjoying serene views of the expansive, fenced-in backyard. The main-level primary bedroom is a peaceful retreat, complete with a tiled ensuite bathroom featuring a double vanity, walk-in closet, and luxurious finishes. An adjacent room can be used as a home office, nursery, or additional closet space, offering flexible functionality. Two additional bedrooms and a well-appointed hall bath provide comfort for family or guests. Upstairs, the oversized bonus room offers endless possibilities as an extra bedroom, playroom, or media space. This vibrant community offers an array of amenities, including a pool, tennis courts, clubhouse, fitness center, and playground—providing the perfect blend of comfort and active living. Perfect for those seeking both style and convenience in a welcoming neighborhood!
$400,000
2862 Tree Top Road Dacula, GA 30019
- Type:
- Single Family
- Sq.Ft.:
- 2,352
- Status:
- Active
- Beds:
- 2
- Lot size:
- 2.04 Acres
- Year built:
- 1981
- Baths:
- 2.00
- MLS#:
- 10388388
- Subdivision:
- None
ADDITIONAL INFORMATION
MODERN MEETS RUSTIC in this one of a kind, UPDATED BERM HOME nestled on 2 WOODED ACRES in a cul-de-sac 1 mile from all conveniences! Perfect for daily life or a getaway, featuring beautiful tall sloped cedar ceilings and windows galore, this private retreat is filled with natural light. Welcoming foyer leads to reading nook. Open farmhouse style kitchen with plenty of cabinet space overlooks airy family room with wood burning stove and wall of windows. Entertain in the huge solarium accessible from bedrooms and family room. Escape to a gorgeous owner's suite with bamboo flooring, full size sitting room and ensuite with cedar closet. Secondary bedroom perfect for guests, featuring bamboo flooring and split bedroom plan. Spacious yard abutting Apalachee River is your true playground! PLUS, No HOA and Extremely Energy Efficient with berm build and private well with new whole house filtration system, new well pump, new plumbing to baths and newer hot water heater. Electrical Panel upgraded and rewired 2 years ago with more breakers and safety. ATT Fiber installed!!! Newer gutters, too! Shopping, dining, and entertainment are minutes away, along with great schools! Offering up to $3000 toward closing with our preferred lender. Cash/Conventional Only.

The data relating to real estate for sale on this web site comes in part from the Broker Reciprocity Program of Georgia MLS. Real estate listings held by brokerage firms other than this broker are marked with the Broker Reciprocity logo and detailed information about them includes the name of the listing brokers. The broker providing this data believes it to be correct but advises interested parties to confirm them before relying on them in a purchase decision. Copyright 2024 Georgia MLS. All rights reserved.
Price and Tax History when not sourced from FMLS are provided by public records. Mortgage Rates provided by Greenlight Mortgage. School information provided by GreatSchools.org. Drive Times provided by INRIX. Walk Scores provided by Walk Score®. Area Statistics provided by Sperling’s Best Places.
For technical issues regarding this website and/or listing search engine, please contact Xome Tech Support at 844-400-9663 or email us at [email protected].
License # 367751 Xome Inc. License # 65656
[email protected] 844-400-XOME (9663)
750 Highway 121 Bypass, Ste 100, Lewisville, TX 75067
Information is deemed reliable but is not guaranteed.
Dacula Real Estate
The median home value in Dacula, GA is $432,400. This is higher than the county median home value of $368,000. The national median home value is $338,100. The average price of homes sold in Dacula, GA is $432,400. Approximately 73.47% of Dacula homes are owned, compared to 18.4% rented, while 8.13% are vacant. Dacula real estate listings include condos, townhomes, and single family homes for sale. Commercial properties are also available. If you see a property you’re interested in, contact a Dacula real estate agent to arrange a tour today!
Dacula, Georgia 30019 has a population of 6,696. Dacula 30019 is more family-centric than the surrounding county with 46.48% of the households containing married families with children. The county average for households married with children is 38.62%.
The median household income in Dacula, Georgia 30019 is $87,666. The median household income for the surrounding county is $75,853 compared to the national median of $69,021. The median age of people living in Dacula 30019 is 34.2 years.
Dacula Weather
The average high temperature in July is 89.2 degrees, with an average low temperature in January of 30.7 degrees. The average rainfall is approximately 52.4 inches per year, with 1.2 inches of snow per year.
