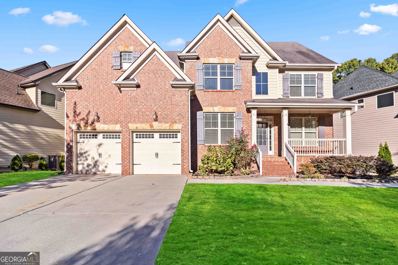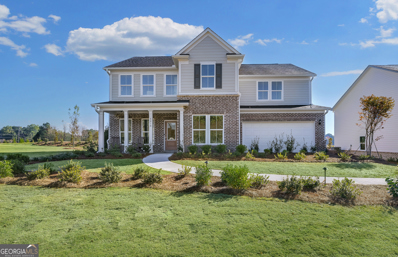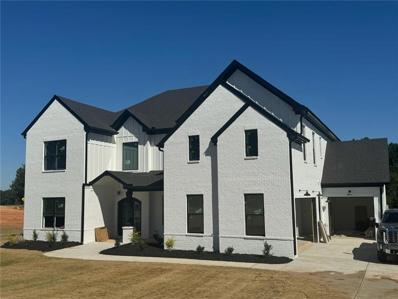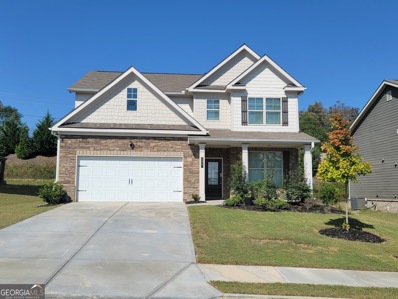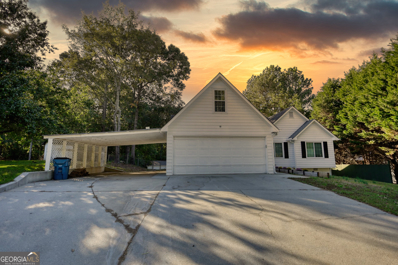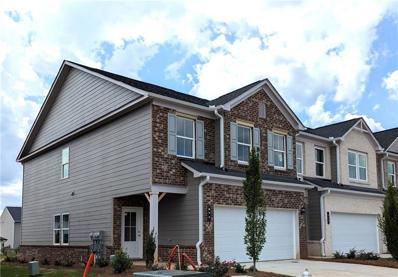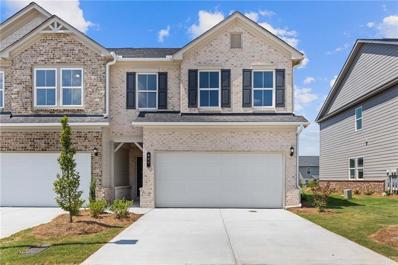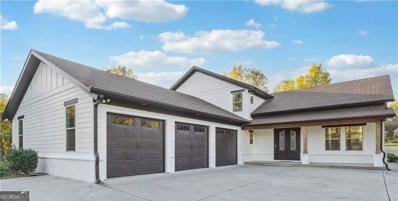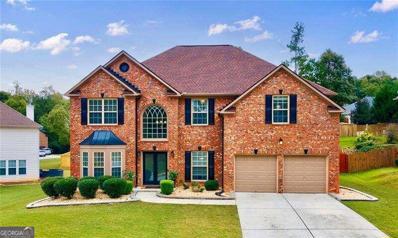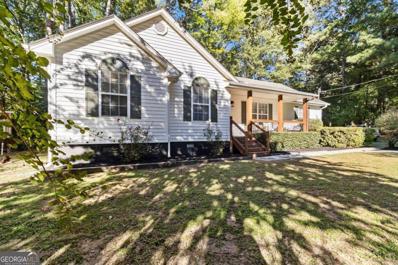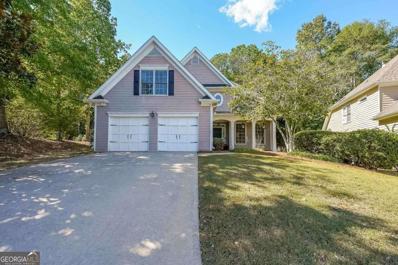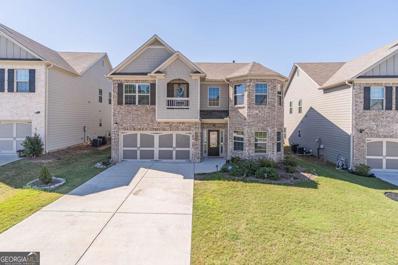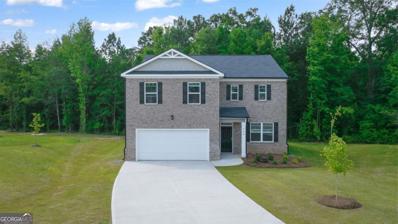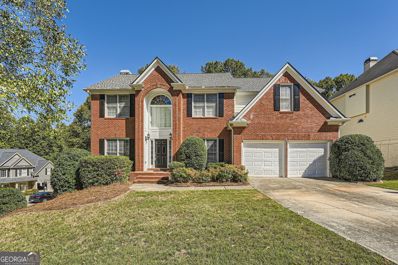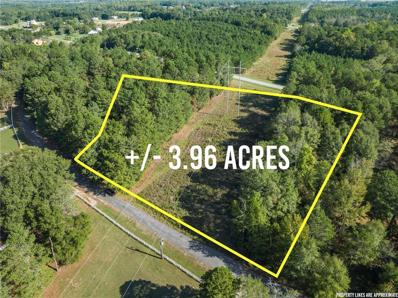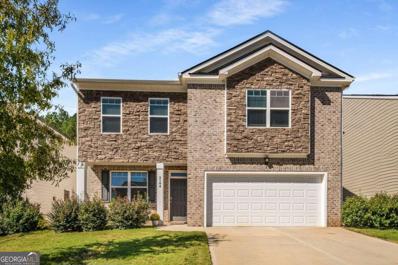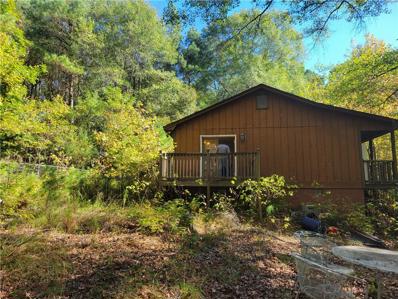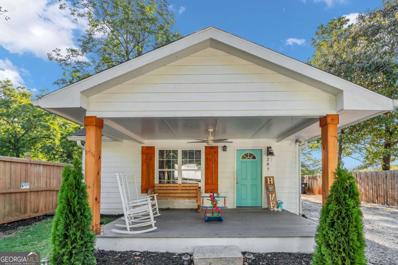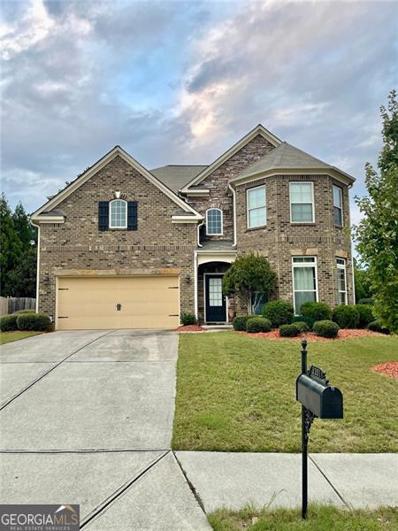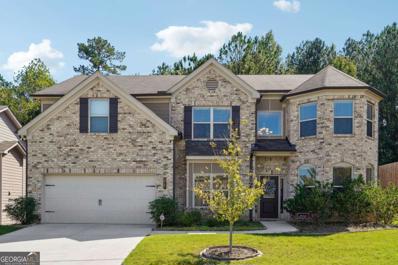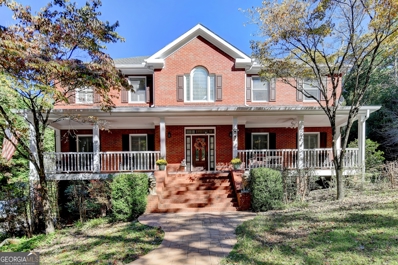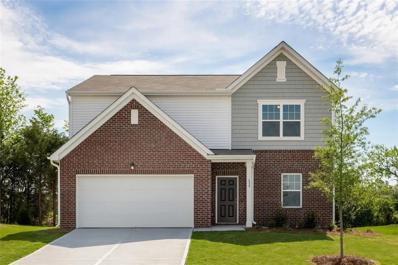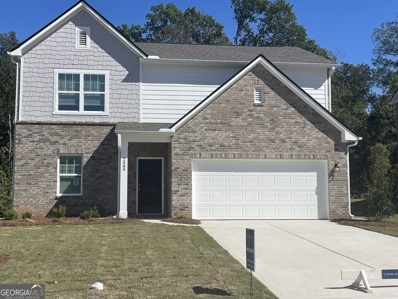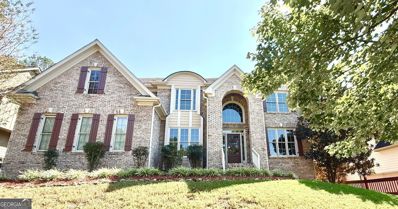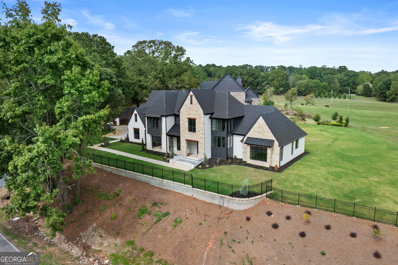Dacula GA Homes for Rent
$459,900
2797 Dolostone Way Dacula, GA 30019
- Type:
- Single Family
- Sq.Ft.:
- 2,836
- Status:
- Active
- Beds:
- 5
- Lot size:
- 0.17 Acres
- Year built:
- 2007
- Baths:
- 3.00
- MLS#:
- 10398935
- Subdivision:
- Stone Haven
ADDITIONAL INFORMATION
Welcome to your dream home in the sought-after Stone Haven subdivision of Dacula! This spacious 5-bedroom, 3-bath residence offers the perfect blend of comfort and style. As you enter, you're greeted by an open floor plan that flows seamlessly from room to room, making it ideal for both entertaining and everyday living. The heart of the home features a well-appointed kitchen with modern appliances and ample counter space, perfect for family gatherings. Enjoy cozy evenings in the inviting living room, or host dinner parties in the elegant dining area. Retreat to the generous primary suite, complete with a private bath and plenty of closet space. Four additional bedrooms provide plenty of room for family, guests, or a home office. Step outside to your fenced backyard oasis, ideal for kids, pets, or simply enjoying peaceful evenings. The newly constructed deck is perfect for summer barbecues or relaxing with a morning coffee. With an unfinished basement, you have endless possibilities for expansion create a game room, home gym, or additional living space tailored to your needs. Located in a friendly community with top-rated schools and convenient access to shopping and parks, this home is a must-see!
- Type:
- Single Family
- Sq.Ft.:
- n/a
- Status:
- Active
- Beds:
- 5
- Lot size:
- 0.34 Acres
- Year built:
- 2024
- Baths:
- 4.00
- MLS#:
- 10399902
- Subdivision:
- Haverhill Estates
ADDITIONAL INFORMATION
Introducing Haverhill Estates! Haverhill Estates is set at the heart of Dacula, offering access to highly-ranked Gwinnett County Schools, area shopping and dining, and Hwy-316, which feeds into I-85 at Lawrenceville and Duluth. This Liston home is currently under construction on a large homesite (0.34 acres) and has an estimated completion of Spring 2025. The open-concept layout and high-end design finishes are exactly what your family has been looking for! The kitchen features wood-stained cabinets and quartz countertops, and overlooks the oversized living room with corner fireplace. The guest suite on main is ideal for hosting short-term or long-term guests, and two additional flex spaces on main help to create the perfect work from home spaces, or additional living space. Head upstairs to see the huge owner's suite with spa-inspired shower in the owner's bath, nicely sized secondary bedrooms with walk-in closets and loft space, ideal for entertaining or watching movies with your family.
$1,265,000
3873 Indian Shoals Road SE Dacula, GA 30019
- Type:
- Single Family
- Sq.Ft.:
- 5,100
- Status:
- Active
- Beds:
- 5
- Lot size:
- 2.15 Acres
- Year built:
- 2024
- Baths:
- 5.00
- MLS#:
- 7474670
- Subdivision:
- NONE
ADDITIONAL INFORMATION
Embrace the essence of luxury living in this exclusive contemporary home, perfectly situated on the desirable east side of Dacula, just 5 minutes from 316/Route 29. Nestled on a rare 2.15-acre flat lot, this residence offers an idyllic canvas for your dream pool and resort-style backyard. As you step inside, a grand two-story foyer and soaring 10-foot ceilings welcome you, exuding elegance from the very first moment. Premium engineered wood flooring flows throughout, combining style with durability. The foyer leads to a sophisticated formal dining room, which seamlessly transitions into an expansive open-concept living area and chef’s kitchen. The heart of the home features a magnificent waterfall island, two-tone cabinetry, stunning Calacatta-style Quartz countertops, and top-of-the-line appliances, including a 48” gas range, custom hood, and a wine cooler. The kitchen overlooks a grand two-story family room, creating an inviting space for gatherings. Retreat to the first-floor main suite, complete with an opulent bathroom and generous closet space. Upstairs, discover a sun-drenched recreation room with a fireplace and custom shelving, along with four additional bedrooms—two with en-suite baths and two sharing a spacious bathroom featuring a walk-in shower. Step outside to a sprawling back patio, equipped with a custom grill and fireplace, perfect for entertaining under the stars. This exceptional home includes a three-car garage with a custom mudroom and is secured by a stately brick-columned gate for your privacy. With high-end light fixtures and exquisite finishes throughout, this home promises luxury at every turn. Construction is set for completion by the end of November—seize this remarkable opportunity before it’s gone!
$445,900
502 Hinton Farm Way Dacula, GA 30019
- Type:
- Single Family
- Sq.Ft.:
- 2,482
- Status:
- Active
- Beds:
- 4
- Lot size:
- 0.18 Acres
- Year built:
- 2020
- Baths:
- 3.00
- MLS#:
- 10398206
- Subdivision:
- Hinton Farm
ADDITIONAL INFORMATION
Ready to move! This beautiful home with 4 bed 2.5 bath. Wood floor throughout on the main and open concept where the kitchen overlooks the family room. Grayish kitchen cabinets w/Granite Counters, SS appliances, center island with bar stool seating. The dining room is separated from the other rooms. All bedrooms are on the 2nd level and blinds are installed. 2 car garages with front entry. Community offers playground, cabana and swimming pool. Minutes to grocery restaurants and shopping centers. Less than a few minutes away is a collection of scenic nature pathways in Dacula Park and several golf courses.
- Type:
- Single Family
- Sq.Ft.:
- 1,725
- Status:
- Active
- Beds:
- 3
- Lot size:
- 0.59 Acres
- Year built:
- 1994
- Baths:
- 2.00
- MLS#:
- 10398075
- Subdivision:
- Amberly Hills
ADDITIONAL INFORMATION
Perfect ranch style home with no HOA in the popular ARCHER school district. 3 bed/2 bath with a finished bonus room. The home sits on a .59 acre lot, back yard is huge and fully fenced in, and there is both a garage and carport for additional vehicles. The outbuilding is perfect for additional storage for workshop or lawn care items. This quiet community is off of New Hope Rd and convenient to schools, dining, shopping, and easy access to Highway 316. Gwinnett County Fairgrounds is close by, as well as beautiful Harbins Park. This home has fresh interior and exterior paint and has been well maintained. Don't miss the fire pit in the backyard for many fun fall nights!
$395,000
879 Pensive Run Dacula, GA 30019
- Type:
- Townhouse
- Sq.Ft.:
- 1,833
- Status:
- Active
- Beds:
- 3
- Year built:
- 2024
- Baths:
- 3.00
- MLS#:
- 7473914
- Subdivision:
- Alcovy Meadows
ADDITIONAL INFORMATION
Lot 8- Dylan End Unit- Ready Now- Welcome to your new home in the heart of Dacula, GA! This architecturally designed beauty boasts a stunning brick front, inviting you into an open-concept townhome with a covered rear patio, perfect for enjoying our Georgia evenings. Step inside to discover luxury flooring throughout the entire home (no carpet). The open loft provides an ideal space for family gatherings or a cozy home office. The kitchen is a chef's dream, featuring granite countertops, a sleek subway tile backsplash, and soft-close cabinets for added convenience. With 9-foot ceilings on the main floor and LED lighting throughout, every corner of this home exudes elegance and modernity. But the luxury doesn't end there - this home comes equipped with EV pre-wiring in the garage and boasts all-electric, energy-efficient features, ensuring both sustainability and savings for years to come. Plus, rest easy with a home warranty and termite protection included. Outside, enjoy the community amenities including sidewalks, street lights, and a pool with a charming cabana - perfect for relaxing or entertaining guests. Don't miss out on this opportunity to make this exquisite townhome yours! 5.5% locked rate plus 2% lender credit applies to this home, see agent for more details.
$395,000
859 Pensive Run Dacula, GA 30019
- Type:
- Townhouse
- Sq.Ft.:
- 1,833
- Status:
- Active
- Beds:
- 3
- Year built:
- 2024
- Baths:
- 3.00
- MLS#:
- 7473905
- Subdivision:
- Alcovy Meadows
ADDITIONAL INFORMATION
Ready Now- Welcome to your new home in the heart of Dacula, GA! This architecturally designed beauty boasts a stunning brick front, inviting you into an open-concept townhome with a covered rear patio, perfect for enjoying our Georgia evenings. Step inside to discover luxury flooring throughout the entire home (no carpet). The open loft provides an ideal space for family gatherings or a cozy home office. The kitchen is a chef's dream, featuring granite countertops, a sleek subway tile backsplash, and soft-close cabinets for added convenience. With 9-foot ceilings on the main floor and LED lighting throughout, every corner of this home exudes elegance and modernity. But the luxury doesn't end there - this home boasts all-electric, energy-efficient features, ensuring both sustainability and savings for years to come. Plus, rest easy with a home warranty and termite protection included. Outside, enjoy the community amenities including sidewalks, street lights, and a pool with a charming cabana - perfect for relaxing or entertaining guests. Don't miss out on this opportunity to make this exquisite townhome yours! Generous incentives going on now, see agent for more details.
$689,000
1675 Whitley Road Dacula, GA 30019
- Type:
- Single Family
- Sq.Ft.:
- 3,424
- Status:
- Active
- Beds:
- 5
- Lot size:
- 1.1 Acres
- Year built:
- 2020
- Baths:
- 5.00
- MLS#:
- 10399170
- Subdivision:
- None
ADDITIONAL INFORMATION
Discover your dream home nestled on a sprawling 1.1-acre lot in the heart of Dacula. NO HOA. As you enter through 8' real steel front door, you will find open-concept main level featuring soaring 12-foot ceilings, durable LVP flooring and 12' 2x6 walls for better insulation. Gourmet kitchen boasts a 5'x10' granite island, double ovens, custom cabinets, a 36'' farmhouse sink, hidden pantry, and black stainless steel appliances, including a convenient pot filler, granite countertops, a walk-in pantry and a view to spacious family room. Luxurious primary suite on main level offers a tray ceiling and a lavish ensuite bath featuring a soaking tub, a separate shower room, and a massive walk-in closet. On the upper level, you'll find three generously-sized bedrooms and two full baths, and 10'x40' storage attic on top of garage perfect for family or guests. Step outside to a covered patio that overlooks the expansive front and backyards. This freshly painted home also offers modern conveniences, including two HVAC units, whole-house foam insulation, a three-car 1280 sqft garage with 10-foot insulated doors, and water well. Schedule your showing today!
- Type:
- Single Family
- Sq.Ft.:
- 3,116
- Status:
- Active
- Beds:
- 4
- Lot size:
- 0.24 Acres
- Year built:
- 2005
- Baths:
- 3.00
- MLS#:
- 10398409
- Subdivision:
- Apalachee Heritage
ADDITIONAL INFORMATION
Listed lower than the recent appraised value, this beautifully maintained home, is filled with thoughtful upgrades and modern touches. As you approach, you are greeted by an elegant metal French front door, leading into a stunning two-story foyer. The main floor features rich wood flooring throughout, bathed in natural light from an abundance of windows. The grand two-story family room is perfect for gathering or relaxing in style. The spacious eat-in kitchen is a chef's dream, offering upgraded granite countertops, a stylish backsplash, and a waterfall granite island. Equipped with black stainless steel appliances, including a five-burner gas cooktop, built-in oven, two microwaves, and a cozy keeping room, this kitchen is as functional as it is beautiful. Upstairs, you'll find four generously sized bedrooms. The primary bedroom is a serene retreat, featuring tray ceilings, a walk-in closet, and a spacious ensuite bathroom with a separate shower and soaking tub for ultimate relaxation. ******Roof -- 4 years old; Exterior Painted -- 1 year; Hot Water Heater -- 3 Months Old; Air Conditioning Condensers -- 3 Months Old******
$425,000
3255 Stancil Drive Dacula, GA 30019
- Type:
- Single Family
- Sq.Ft.:
- 1,703
- Status:
- Active
- Beds:
- 3
- Lot size:
- 1.5 Acres
- Year built:
- 1993
- Baths:
- 2.00
- MLS#:
- 10397463
- Subdivision:
- None
ADDITIONAL INFORMATION
Escape to a serene farmhouse-style retreat sitting on a secluded 1.5-acre lot in the heart of Dacula, Georgia! This fully updated 3-bedroom, 2-bath ranch boasts an open-concept design, perfect for modern living. Enjoy cozy evenings by the fire pit or let the kids' imaginations run wild in their very own treehouse. With a shed for extra storage, this home has everything you need to live both comfortably and efficiently. Located within a highly-rated school system, itCOs the ideal home for families. Ask about available incentives through our preferred lender!
- Type:
- Single Family
- Sq.Ft.:
- 2,555
- Status:
- Active
- Beds:
- 3
- Lot size:
- 0.26 Acres
- Year built:
- 1997
- Baths:
- 3.00
- MLS#:
- 10397294
- Subdivision:
- HAMILTON MILL
ADDITIONAL INFORMATION
**NEW LISTING** Welcome to your dream home in HAMILTON MILL, a fabulous swim, tennis, and golf community! This stunning 3-bedroom, 2.5-bathroom residence is nestled on a beautiful, private cul-de-sac lot, offering tranquility and a sense of community. Step inside to discover an inviting open floor plan that seamlessly blends style and functionality. The modern kitchen features brand-new stainless appliances, white cabinets, granite countertops, perfect for culinary enthusiasts and family gatherings. The spacious living areas are bathed in natural light, providing a warm and welcoming atmosphere. Home features include new roof, hardwood floors, new appliances, Huge pantry and secondary pantry, fabulous floorplan, large primary suite with private bath with double vanity, separate shower and whirlpool tub, family room with fireplace, sunroom, and so much more...Enjoy outdoor living in your fenced backyard, perfect for hosting summer barbecues and gatherings. With access to top-rated schools, this home is perfect for people seeking both comfort and convenience. DonCOt miss out on this fantastic opportunity to live in a vibrant community with excellent amenities. Schedule your showing today!
- Type:
- Single Family
- Sq.Ft.:
- n/a
- Status:
- Active
- Beds:
- 4
- Lot size:
- 0.21 Acres
- Year built:
- 2021
- Baths:
- 3.00
- MLS#:
- 10396737
- Subdivision:
- Melton Commons
ADDITIONAL INFORMATION
Discover the charm of the Wilmington home plan, a stunning 4-bedroom, 2.5-bathroom gem that's capturing hearts. Step into the expansive family room, where a cozy corner fireplace sets the stage for memorable gatherings. The heart of the home, the kitchen, boasts a grand island with a view of the lively family area, complemented by sleek stainless steel appliances, elegant iron rail staircase, and gleaming hardwood floors. With luxurious granite countertops and a stylish tile backsplash, this kitchen is as functional as it is beautiful. Unwind in style on the covered back patio, perfect for serene mornings or evening entertaining. This popular plan seamlessly blends comfort with sophistication, making it an ideal choice for modern living. Enjoy the private fenced backyard in summer. New interior paint too!!!
- Type:
- Single Family
- Sq.Ft.:
- 2,415
- Status:
- Active
- Beds:
- 4
- Lot size:
- 0.18 Acres
- Year built:
- 2024
- Baths:
- 3.00
- MLS#:
- 10388842
- Subdivision:
- BROOKS VILLAGE
ADDITIONAL INFORMATION
BEAUTIFUL BRICK FRONT HOME! LOCATED IN A SWIM & TENNIS COMMUNITY / DESIRED DACULA SCHOOLS/ CLOSE TO SHOPPING & HIGHWAY 316 AND INTERSTATE 85. SPECIAL FINANCING WITH EXTREMELY LOW INTEREST RATE OPPORTUNITIES ON SELECT HOMESITES. "The Galen" is our popular 4bd/2.5bth plan that offers an expansive flex space that could be used as a dedicated home office or formal dining room. The family room and kitchen with extended island has an open concept and is great for hosting family and friends. The patio is located off the breakfast area. A convenient powder room is also on the main. Upstairs features a HUGE Owner bedroom suite and private bath, three spacious secondary bedrooms share a full bath with double vanity, and a laundry room. You will never be too far from home with Home Is Connected(R) Smart Home Technology. Your new home will include an industry leading suite of smart home products that keep you connected with the people and place you value most. Three (3) Zone Sprinkler System included. "Photos used for illustrative purposes and do not depict actual home. Prices subject to change at any time and this listing although believe to be accurate may not reflect the latest changes. Photos used for illustrative purposes as home is under construction.
- Type:
- Single Family
- Sq.Ft.:
- 2,461
- Status:
- Active
- Beds:
- 4
- Lot size:
- 0.33 Acres
- Year built:
- 2000
- Baths:
- 3.00
- MLS#:
- 10395906
- Subdivision:
- Hamilton Mill
ADDITIONAL INFORMATION
Welcome To This Beautifully Maintained 4-Bedroom, 2.5-Bathroom Home Located In The Highly Sought-After Hamilton Mill Golf Community. Boasting Hardwood Floors On The Main Level And An Open, Light-Filled Floor Plan, This Home Offers Elegance And Comfort Throughout. The Two-Story Foyer And Family Room Create A Grand Entrance, While The Spacious Kitchen And Living Areas Are Perfect For Both Everyday Living And Entertaining. Upstairs, The Huge Master Suite Is A Private Retreat With A Walk-In Closet, Cozy Sitting Area, And A Luxurious Master Bathroom Featuring Tile Floors And A Frameless Shower. The Three Additional Bedrooms Are Generously Sized, Providing Ample Space For Family Or Guests. Enjoy Outdoor Living In Your Private Backyard, Perfect For Relaxation Or Play. The Full Daylight Basement Offers Endless Possibilities For Expansion Or Storage. The Hamilton Mill Community Is Second To None, Offering Incredible Amenities Such As Two Swim Centers, Tennis And Pickleball Courts, A State-Of-The-Art Workout Center, A Fishing Lake, A Soccer Field, Playgrounds, And Various Clubs And Activities. Conveniently Located Near I-85, Shopping, Restaurants, Parks, And A Library, This Home Has Everything You Need At Your Fingertips. **NO Rental Restrictions!** Don't Miss Out-This Home Won't Last Long! Please Submit The Offer In A Single PDF File, NO E-Sign And NO Blind Offer!
- Type:
- Land
- Sq.Ft.:
- n/a
- Status:
- Active
- Beds:
- n/a
- Lot size:
- 3.96 Acres
- Baths:
- MLS#:
- 7471500
- Subdivision:
- NONE
ADDITIONAL INFORMATION
Prime land opportunity for developers and investors! This versatile parcel offers the rare chance to subdivide into two separate lots, each with valuable frontage on both Bold Springs Road and Wages Road. Situated in a highly desirable area with new construction homes on the same street selling for over $1 million, this property is perfect for custom home builds or investment potential. Don't miss the chance to capitalize on the demand for upscale homes in this growing market.
$425,000
2184 Pelham Pass Dacula, GA 30019
- Type:
- Single Family
- Sq.Ft.:
- 2,218
- Status:
- Active
- Beds:
- 4
- Lot size:
- 0.19 Acres
- Year built:
- 2021
- Baths:
- 3.00
- MLS#:
- 10394472
- Subdivision:
- Summerwind
ADDITIONAL INFORMATION
As you step into the welcoming foyer and move into the open-concept living area, you'll immediately feel a sense of belonging. The spacious kitchen island is ideal for both cooking and entertaining guests. The space currently designated for the dining table could easily be transformed into a cozy second living room or continue to serve as a perfect area for dining. The tranquil primary bedroom boasts a walk-in closet and a luxurious bathroom featuring a dual vanity along with a separate shower and tub. Upstairs, you will find three additional generously sized bedrooms. Enjoy your morning coffee on the covered back patio overlooking a fully fenced backyard. Community amenities include a swimming pool, pickleball courts, tennis facilities, a playground, and beautifully landscaped areas. Conveniently located near shopping, Highway 316, and I-85, this home seamlessly blends comfort with convenience. Come discover all that Dacula has to offer!
- Type:
- Land
- Sq.Ft.:
- n/a
- Status:
- Active
- Beds:
- n/a
- Lot size:
- 5.11 Acres
- Baths:
- MLS#:
- 7470201
ADDITIONAL INFORMATION
Unique Land Opportunity with Fixer-Upper Dwelling bring your builder! Explore this expansive very wooded 5.11-acre parcel of land located in the heart of Dacula. While the dwelling on the property needs significant repairs, the true value lies in the beautiful land and the potential. With a little imagination, this property could be a great investment. Whether you choose to renovate the existing dwelling or build a new, the possibilities are endless. Go and look at the land anytime during the day, house in vacant and accessible. Do not enter front porch its not safe to walk on.
$335,000
287 Church Street Dacula, GA 30019
- Type:
- Single Family
- Sq.Ft.:
- n/a
- Status:
- Active
- Beds:
- 3
- Lot size:
- 0.26 Acres
- Year built:
- 1940
- Baths:
- 2.00
- MLS#:
- 10394166
- Subdivision:
- None
ADDITIONAL INFORMATION
INCLUDE IN YOUR OFFER $5K IN SELLER CREDITS TOWARD YOUR CLOSING COSTS. Welcome to 287 Church St, a beautifully updated Ranch-style home in the heart of Dacula! This single-family residence has been meticulously maintained, featuring fresh paint both inside and out, Roof and HVAC system both less than 3 years old, offering peace of mind for years to come. stainless steel appliances, granite countertops and unique tile backsplash. Vaulted ceilings make the space feel large and inviting as you enter this bright, white living area with room for dining table and sectional sofa. Storage closet / Pantry off the hallway are great for storage. Primary bedroom has substantial walk-in closet with vanity lighting. Primary bathroom has tile-surround shower and double vanity. Roomy secondary bedrooms with large closets. Hall bathroom has tile surround bath/tub combo and beautiful tile floor. Enjoy the convenience of walking distance to downtown Dacula or 3 mins drive where youCOll find a full line-up of shops and restaurants. quick access to Highway 316 for an easy commute. Located in an always-growing community, this home offers the perfect balance of small-town living with nearby amenities, shopping, and dining. Don't miss out on this move-in-ready gem!
- Type:
- Single Family
- Sq.Ft.:
- 3,696
- Status:
- Active
- Beds:
- 4
- Lot size:
- 0.25 Acres
- Year built:
- 2013
- Baths:
- 3.00
- MLS#:
- 10392824
- Subdivision:
- Hamilton Manor
ADDITIONAL INFORMATION
PRICE REDUCTION***Welcome to this stunning 4-bedroom, 3 full bathroom brick home, perfectly nestled in the charming Hamilton Manor neighborhood. As you enter through the grand 2-story foyer, you'll immediately feel at home. The main level features an inviting formal living room and an elegant dining room, ideal for hosting. The spacious kitchen boasts granite countertops, a large island, stainless steel appliances, and ample cabinet space-perfect for large gatherings. This opens up to the large family room with a cozy fireplace, creating a warm and inviting atmosphere. Upstairs, the large owner's suite includes a tranquil sitting area, along with a spy like en-suite featuring double vanities, a tiled stand-alone shower, a relaxing garden tub and an oversized walk-in closet, as well as 3 additional generous size bedrooms. The home is completed by a beautifully landscaped yard and a two car garage, all in a desirable community and top-rated schools. In close proximity to parks, restaurants, and shopping, this home offers both tranquility and convenience. With easy access to I-85, commuting is a breeze
- Type:
- Single Family
- Sq.Ft.:
- n/a
- Status:
- Active
- Beds:
- 5
- Lot size:
- 0.16 Acres
- Year built:
- 2019
- Baths:
- 3.00
- MLS#:
- 10392376
- Subdivision:
- Harbins Landing Estates
ADDITIONAL INFORMATION
This stunning 5-bedroom, 3-bathroom home is a true gem! With immaculate hardwood floors on the main level, it exudes elegance and warmth. The gourmet kitchen features beautiful granite countertops, complemented by white cabinets that add a bright, modern touch. The coffered ceiling in the living area adds architectural interest and charm. Step outside to enjoy the spacious, double-sized covered patioCoperfect for entertaining or relaxing in style. Situated in a vibrant community that boasts a refreshing pool and tennis courts, this home offers both leisure and activity at your doorstep. Plus, its convenient location near shopping makes everyday errands a breeze. This home truly stands out as a rare find!
$1,120,000
2230 Cammie Wages Road Dacula, GA 30019
- Type:
- Single Family
- Sq.Ft.:
- 6,108
- Status:
- Active
- Beds:
- 4
- Lot size:
- 5.98 Acres
- Year built:
- 1994
- Baths:
- 6.00
- MLS#:
- 10392299
- Subdivision:
- NONE
ADDITIONAL INFORMATION
Welcome to 2230 Cammie Wages Road, a stunning 6108 Sq ft. masterpiece nestled in the heart of Dacula. This exquisite estate redefines elegance and comfort offering an unparalleled retreat for relaxation and rejuvenation. Grand Foyer Entrance be greeted by a breathtaking foyer that offers sweeping views of the gorgeous backyard, seamlessly blending indoor and outdoor living. Sophisticated Design, Impeccably crafted with high-end finishes, from the grand foyer to the spacious living areas. Gourmet Kitchen: Equipped with top-of-the-line appliances, to include Viking and Fisher & Paykel, custom cabinetry with hidden spice racks located in the Corbels, and a generous island perfect for entertaining. Spa-Like Main Suite, unwind in your private oasis filled with natural light, Master bath features a lavish claw-footed tub, ornate tile design between double vanities, expansive walk-in closet complete with a convenient laundry chute for effortless organization and convenience. Outdoor Paradise, step into your private oasis, featuring a generous salt water pool with a tranquil waterfall. A charming gazebo for enjoying outdoor meals. A fully-equipped outdoor kitchen with a large bar, refrigeration, and grill, perfect for entertaining. Stone countertops that elevate the outdoor experience. Powder room for added convenience and luxury. Expansive Grounds Situated on 6 lush acres with a horseshoe trail that wraps around the property perfect for jogging or riding your four-wheeler. A spacious storage building with high ceilings and a roll-up door, ideal for all your yard equipment. An inviting fire pit area surrounded by trees and built-in benches, perfect for cozy gatherings. Create your own secret garden in this beautiful, secluded sanctuary. A separate gated seating area on the side of the house with convenient entry to the home, perfect for your four-legged friends. Terrace Level Experience, enjoy a theater-like atmosphere with a large TV and sound system for cinematic experiences. A custom-made bar with built-in bar stools, refrigerator, and sink ideal for hosting. Extensive high-end paneling with built-in storage for a polished look. A full bath for convenience and comfort. An additional room perfect as a guest room or weight room, complete with a sauna for ultimate relaxation. Direct entry into the street-level garage for added convenience. Lifestyle Retreat, more than just a home, this property is a sanctuary designed for relaxation, creativity, and connection with nature. Situated on a quiet street, this home offers a peaceful retreat away from the noise, yet is conveniently close to get around town and enjoy all that Dacula has to offer. Experience the Lifestyle you deserve step into a world of luxury and sophistication. Schedule your private showing today and make this exquisite property your new home!
$419,990
2489 Argento Circle Dacula, GA 30019
- Type:
- Single Family
- Sq.Ft.:
- 2,095
- Status:
- Active
- Beds:
- 4
- Lot size:
- 0.25 Acres
- Year built:
- 2024
- Baths:
- 3.00
- MLS#:
- 7468610
- Subdivision:
- Silverton
ADDITIONAL INFORMATION
New Homes boast the latest styling of beautiful finishes BEACON Plan with 4 Bedrooms, 2.5 baths, 2,095 Sq Ft two story home featuring GRANITE countertops, STAINLESS STEEL Appliances, white cabinets, gorgeous, expansive kitchen island, large pantry walk-in closets, laundry room, and more. Our homes include over $20,000 of upgrades such as stainless appliances in the kitchen (microwave, dishwasher, oven/stove, & garbage disposal), a sodded front and back yard, floating luxury vinyl plank flooring throughout a lot of the home, and Energy Efficient Design. Our amenities include a swimming pool, cabana, & a tot lot as well as double sided sidewalks with streetlights. We are located just 0.6 miles from Dacula High School, minutes from SR316, restaurants, and shopping. Hours 10:00 AM to 6:00 PM every day but Sunday, 11:00 AM to 6:00 PM on Sunday Only $5,000 earnest money deposit required, use our lender and we pay up to $10,000 in closing costs and for a limited time, buy your rate down to 3.99% on VA or FHA loans & on Conventional we will buy your rate down to 5.99% and pay up to $10,000 closing costs.
$419,990
2489 Argento Circle Dacula, GA 30019
- Type:
- Single Family
- Sq.Ft.:
- n/a
- Status:
- Active
- Beds:
- 4
- Lot size:
- 0.25 Acres
- Year built:
- 2024
- Baths:
- 3.00
- MLS#:
- 10392155
- Subdivision:
- Silverton
ADDITIONAL INFORMATION
*LIMITED TIME PROMO* - 4.99% FHA / VA / USDA loans & Up To $10k in closing cost contributions when using our preferred lender (Trailblazer Mortgage). -----------------------------------------------------------------------------------------------------------------------------------------------------------------------------------------------------------------------New Homes boast the latest styling of beautiful finishes BEACON Plan with 4 Bedrooms, 2.5 baths, 2,095 Sq Ft two story home featuring GRANITE countertops, STAINLESS STEEL Appliances, white cabinets, gorgeous, expansive kitchen island, large pantry walk-in closets, laundry room, and more. Our homes include over $20,000 of upgrades such as stainless appliances in the kitchen (microwave, dishwasher, oven/stove, & garbage disposal), a sodded front and back yard, floating luxury vinyl plank flooring throughout a lot of the home, and Energy Efficient Design. Our amenities include a swimming pool, cabana, & a tot lot as well as double sided sidewalks with streetlights. We are located just 0.6 miles from Dacula High School, minutes from SR316, restaurants, and shopping. Hours 10:00 AM to 6:00 PM every day but Sunday, 11:00 AM to 6:00 PM on Sunday Only $5,000 earnest money deposit required.
$629,000
2914 OLIVINE Drive Dacula, GA 30019
- Type:
- Single Family
- Sq.Ft.:
- 4,175
- Status:
- Active
- Beds:
- 5
- Lot size:
- 0.2 Acres
- Year built:
- 2007
- Baths:
- 4.00
- MLS#:
- 10391712
- Subdivision:
- Stone Haven
ADDITIONAL INFORMATION
This is a beautiful 5 bathroom, 4 Bathroom home on a basement in Beautiful Dacula, GA. It's a "Must See"
$1,999,000
3277 Bailey Road Dacula, GA 30019
- Type:
- Single Family
- Sq.Ft.:
- 7,000
- Status:
- Active
- Beds:
- 6
- Lot size:
- 1.12 Acres
- Year built:
- 2024
- Baths:
- 6.00
- MLS#:
- 10391251
- Subdivision:
- None
ADDITIONAL INFORMATION
Introducing a luxurious new construction home that truly redefines modern living. This expansive residence boasts over 7000 square feet of pure elegance, with unique features that set it apart from the rest. As you enter, you'll be captivated by the grand foyer that leads to the heart of the home an open-concept living space that seamlessly connects the main living areas. The designer dining room features natural light and custom glass cabinetry. The gourmet kitchen is a chef's dream, featuring high end appliances, custom built cabinets, sleek quartzite countertops and a built-in Bosch coffee system. Nestled adjacent to the kitchen, the keeping room offers a fireplace making it a cozy retreat for intimate gatherings and relaxation. What truly sets this home apart is the addition of a scullery off the main kitchen complete with a second oven, microwave/air fryer, gas range and space for a second refrigerator. The main floor owner's suite is a private oasis, offering a serene retreat with a luxurious ensuite. Huge walk-in shower, dual vanities, heated tile floors and ample space in his and hers closets. One additional large guest bedroom and bathroom and a half bath can be found on the primary level perfect for guests. Upstairs, you'll find a second laundry room and three spacious bedrooms with walk-in custom closets. One of the rooms has a private bath, two rooms have a large Jack and Jill bath and the final bedroom has a shared bath. The wide hallway doubles as a loft with built-in storage, a pocket office, display shelves and a large hidden closet. As you step into the huge bonus room, you'll be greeted by a versatile space with more buil-in storage and a wet bar that adds a touch of sophistication. Don't miss the attached screening room perfect for watching movies or your favorite show. Every detail of this home has been thoughtfully crafted, from the high-end finishes to the state-of-the-art technology integrated throughout. Step outside to the meticulously landscaped yard with room for a future pool. The breathtaking views of the rolling pasture and horses offer you a daily slice of tranquility. The covered porch is a blank canvas for your future outdoor kitchen. The cozy fireplace makes this deal for outdoor gatherings or peaceful relaxation. The oversized three car garage has a custom made dog shower and plenty of room for parking and outdoor toys. Close to schools, downtown Dacula, parks and restaurants this is a rare opportunity to own a truly exceptional property. Schedule your private showing today.

The data relating to real estate for sale on this web site comes in part from the Broker Reciprocity Program of Georgia MLS. Real estate listings held by brokerage firms other than this broker are marked with the Broker Reciprocity logo and detailed information about them includes the name of the listing brokers. The broker providing this data believes it to be correct but advises interested parties to confirm them before relying on them in a purchase decision. Copyright 2024 Georgia MLS. All rights reserved.
Price and Tax History when not sourced from FMLS are provided by public records. Mortgage Rates provided by Greenlight Mortgage. School information provided by GreatSchools.org. Drive Times provided by INRIX. Walk Scores provided by Walk Score®. Area Statistics provided by Sperling’s Best Places.
For technical issues regarding this website and/or listing search engine, please contact Xome Tech Support at 844-400-9663 or email us at [email protected].
License # 367751 Xome Inc. License # 65656
[email protected] 844-400-XOME (9663)
750 Highway 121 Bypass, Ste 100, Lewisville, TX 75067
Information is deemed reliable but is not guaranteed.
Dacula Real Estate
The median home value in Dacula, GA is $432,400. This is higher than the county median home value of $368,000. The national median home value is $338,100. The average price of homes sold in Dacula, GA is $432,400. Approximately 73.47% of Dacula homes are owned, compared to 18.4% rented, while 8.13% are vacant. Dacula real estate listings include condos, townhomes, and single family homes for sale. Commercial properties are also available. If you see a property you’re interested in, contact a Dacula real estate agent to arrange a tour today!
Dacula, Georgia 30019 has a population of 6,696. Dacula 30019 is more family-centric than the surrounding county with 46.48% of the households containing married families with children. The county average for households married with children is 38.62%.
The median household income in Dacula, Georgia 30019 is $87,666. The median household income for the surrounding county is $75,853 compared to the national median of $69,021. The median age of people living in Dacula 30019 is 34.2 years.
Dacula Weather
The average high temperature in July is 89.2 degrees, with an average low temperature in January of 30.7 degrees. The average rainfall is approximately 52.4 inches per year, with 1.2 inches of snow per year.
