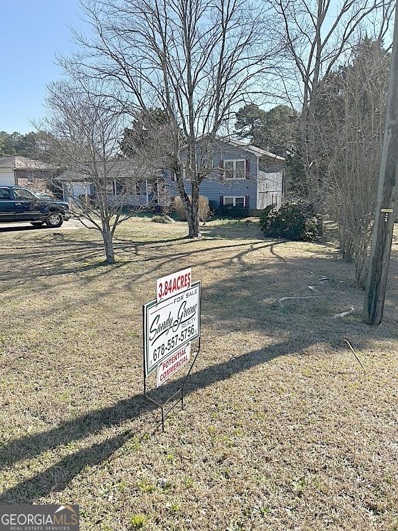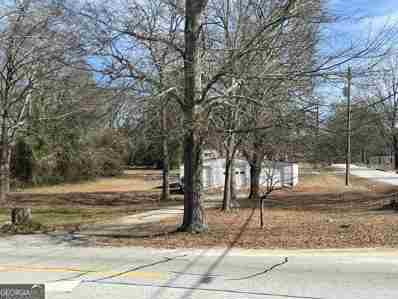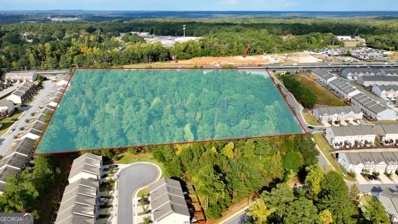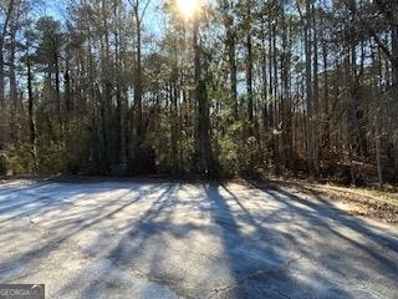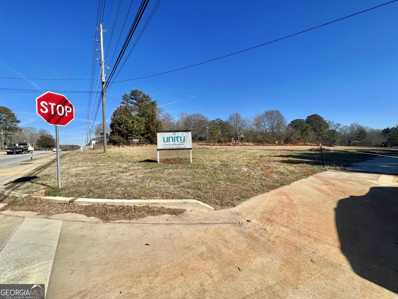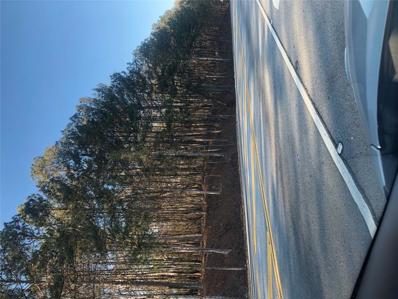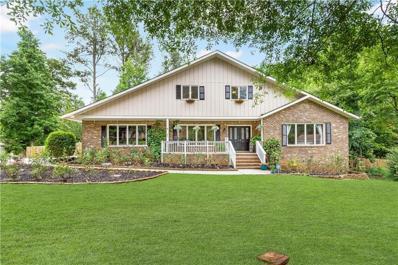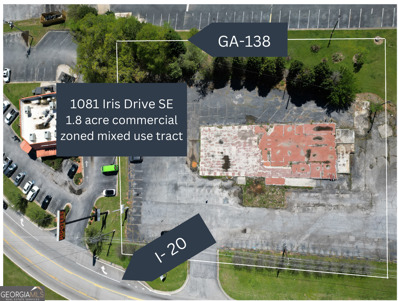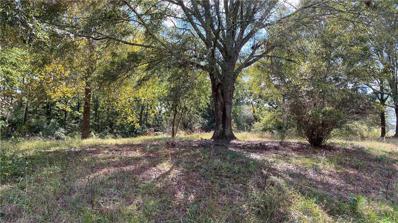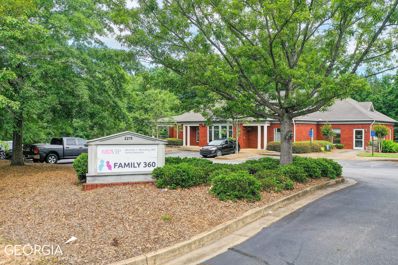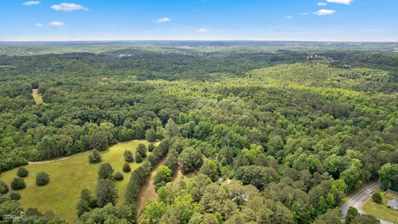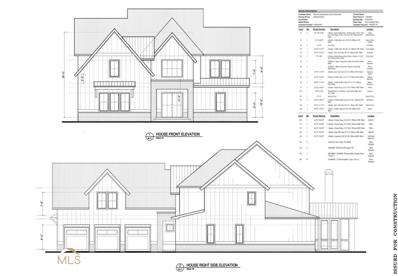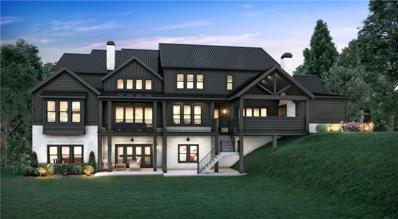Conyers GA Homes for Rent
- Type:
- General Commercial
- Sq.Ft.:
- 2,160
- Status:
- Active
- Beds:
- n/a
- Lot size:
- 3.84 Acres
- Year built:
- 1980
- Baths:
- MLS#:
- 20171256
ADDITIONAL INFORMATION
3.84 acres with 300 feet frontage on busy Highway138. New 215 unit residential housing development currently being constructed beside this property. Perfect opportunity to locate your business or buy and hold investment. Acreage is comprised of 3 lots.The 4 bedroom/3 bath house can be lived in, rented or torn down depending on your plans for the property. Currently zoned residential but can be rezoned.
- Type:
- Land
- Sq.Ft.:
- n/a
- Status:
- Active
- Beds:
- n/a
- Lot size:
- 2.22 Acres
- Baths:
- MLS#:
- 20171018
- Subdivision:
- None
ADDITIONAL INFORMATION
Please Do Not Disturb Tenants Just down the street from the New City Municipal Complex and Falcons Fury Harley Davidson Unlimited possibilities Currently Zoned MXD 4 Parcels included as follows C200040009 DB 5561 PG 262 C2000049B DB 5168 PG 168 C200040008 DB 5561 PG 264 C200040007 DB 5449 PG 247
- Type:
- Land
- Sq.Ft.:
- n/a
- Status:
- Active
- Beds:
- n/a
- Lot size:
- 14.11 Acres
- Baths:
- MLS#:
- 10251408
- Subdivision:
- None
ADDITIONAL INFORMATION
NEAR CHEROKEE RUN GOLF COURSE. CONVENIENT TO COVINGTON AND ATLANTA. TRACT 1, 14.11 ACRES (APPROX.) OWNER HAD NEW SURVEY CONVEYED AT TIME OF CLOSING. CREEK, LOVELY WOODED TRACT READY TO BUILD DREAM HOME. HAS A POWER POLE. YOU CAN GARDEN, HAVE CATTLE, ETC. GREAT LOCATION, NEAR COVINGTON, AND CONYERS
- Type:
- Single Family
- Sq.Ft.:
- n/a
- Status:
- Active
- Beds:
- 5
- Lot size:
- 1.51 Acres
- Year built:
- 2024
- Baths:
- 5.00
- MLS#:
- 7334569
- Subdivision:
- Fontainbleau
ADDITIONAL INFORMATION
This home boasts beauty and entertainment! Detailed crown molding throughout! The lovely 5-bedroom, 4.5-bathroom home features an open concept throughout. The home's exterior features brick, three sides with a water table rear, and charming stucco accents. Upon entering through the double doors, you'll be greeted by a grand two-story foyer and a stunning double staircase. The family room is two stories and includes a cozy fireplace with built-in bookcases. The impressive catwalk overlooks the 2-story family room, gourmet kitchen and breakfast areas. The gourmet kitchen has stainless steel appliances, a work island with a breakfast bar, granite countertops, and a gorgeous tile backsplash. Your guest will enjoy an overnight stay in the oversized guest en-suite on the main level. Are you working from home? You can use your separate living room/study as your workspace and privacy. Your family and friends will enjoy fine dining in your beautiful dining room with a decorative ceiling and detailed crown molding! Multiple vehicles? No worries, this home has a spacious 3-car side entry garage! Upstairs, the owner's en-suite offers a trey ceiling, a sitting room with a fireplace, an oversized walk-in closet, and the equally impressive bathroom with vaulted ceiling, double vanity, separate enclosed custom tiled shower, stand-alone tub encased with tile and linen closet. Don't miss out on this rare opportunity to own a home that perfectly balances luxury and functionality. Also, please ask about our optional features: a media room, gameday porch, basement, technology package, and more! Optional elevations, features, and pricing vary per location.
$599,900
0 Iris Drive SW Conyers, GA 30094
- Type:
- Land
- Sq.Ft.:
- n/a
- Status:
- Active
- Beds:
- n/a
- Lot size:
- 8.79 Acres
- Baths:
- MLS#:
- 20169673
- Subdivision:
- None
ADDITIONAL INFORMATION
Welcome to 8.79 acres of untapped potential nestled in the city of Conyers, GA - where Southern hospitality meets thriving commerce. This vacant piece of commercial land beckons entrepreneurs and visionaries to seize the opportunity to build their dreams in a region that perfectly balances urban convenience with Southern charm. Featuring paved roads, easy access to your future development. Zoned C2 general commercial with septic and access to public water. Electricity & Natural gas on site. Just a short 25-mile drive southeast of Atlanta .
- Type:
- Land
- Sq.Ft.:
- n/a
- Status:
- Active
- Beds:
- n/a
- Lot size:
- 1.09 Acres
- Baths:
- MLS#:
- 20169576
- Subdivision:
- Brandywine
ADDITIONAL INFORMATION
Consider building your dream home on this 1.09-acre cul-de-sac lot located in a well-maintained, established neighborhood. Conveniently situated near all amenities, bring your plans and your builder to explore the land. This could be the location for your new dream home with your personalized designs.
$372,325
2006 Wyndham Place Conyers, GA 30013
- Type:
- Single Family
- Sq.Ft.:
- 2,460
- Status:
- Active
- Beds:
- 4
- Lot size:
- 0.25 Acres
- Year built:
- 2024
- Baths:
- 3.00
- MLS#:
- 7330258
- Subdivision:
- Fairview Lake
ADDITIONAL INFORMATION
MOVE IN READY!!! Welcome to the Franklin "D" plan by Direct Residential Communities in Fairview Lake. The Franklin "D" plan is an inspiring open concept floor plan, a nod to Form meets Function! The 4 Bedroom, 2.5 baths and 2 car garage, foyer entrance allows an intuitive flow for creative decorative space that leads to a flex optional room, great for a remote office space or comfortable guest bedroom layout. The family room, which has an impressive linear electric fireplace that creates genuine warmth and a fine balance of livable spaciousness! Energy efficient LED lighting throughout! A modern open galley style kitchen offers an expansive island bar with multifunctional use, under-mount stainless steel sink, granite counter-tops, stainless-steel appliances, pantry and plenty of cabinets, a great place to work, prepare food and entertain! The upper level reveals functional livable hallway space. Over-sized secondary bedrooms with walk in closets are positioned near a full bath room. The Owner's suite offers a perfect blend of space that's complete with a luxurious bath, separate shower, glass shower door and separate tub with tile surround for the ultimate relaxation experience. Laundry room conveniently located on the upper level. This inspiring floor plan is where your story begins! The time is Now to get in before the Spring Rush! **Special closing cost incentive of $20,000 with preferred lender!!**
$336,325
2004 Wyndham Place Conyers, GA 30013
- Type:
- Single Family
- Sq.Ft.:
- 2,084
- Status:
- Active
- Beds:
- 3
- Lot size:
- 0.25 Acres
- Year built:
- 2024
- Baths:
- 3.00
- MLS#:
- 7330251
- Subdivision:
- Fairview Lake
ADDITIONAL INFORMATION
Move in Ready! Welcome to the Lawson "C" plan by Direct Residential Communities in Fairview Lake. The Lawson "C" plan is an inviting open concept. This inspiring floor plan has 3 Bedroom, 2.5 baths and 2 car garage. The extended entrance foyer offers an intuitive flow for creative wall space and opens up to the heart of the home - the family room, which features an impressive linear electric fireplace that captures genuine warmth and a fine balance of spaciousness! Energy efficient LED lighting throughout! A modern open galley style kitchen offers an expansive island bar with multifunctional use, under-mount stainless steel sink, granite counter-tops, stainless-steel appliances, pantry and plenty of cabinets, a great place to work, prepare food and entertain! The upper level reveals functional livable hallway space. Over-sized secondary bedrooms with walk in closets are positioned near a full bathroom. The Owner's suite offers a perfect blend of space that's complete with a luxurious bath, separate shower, glass shower door and separate tub with tile surround for the ultimate relaxation experience. Laundry room conveniently located on the upper level. This inspiring floor plan is where your story begins! The time is Now to get in before the Spring Rush! **Special closing cost incentive of $20,000 with preferred lender!!**
- Type:
- Single Family
- Sq.Ft.:
- 2,084
- Status:
- Active
- Beds:
- 3
- Lot size:
- 0.25 Acres
- Year built:
- 2024
- Baths:
- 3.00
- MLS#:
- 7330250
- Subdivision:
- Fairview Lake
ADDITIONAL INFORMATION
Now Selling! Welcome to the Lawson "C" plan by Direct Residential Communities in Fairview Lake. The Lawson "C" plan is an inviting open concept. This inspiring floor plan has 3 Bedroom, 2.5 baths and 2 car garage. The extended entrance foyer offers an intuitive flow for creative wall space and opens up to the heart of the home - the family room, which features an impressive linear electric fireplace that captures genuine warmth and a fine balance of spaciousness! Energy efficient LED lighting throughout! A modern open galley style kitchen offers an expansive island bar with multifunctional use, under-mount stainless steel sink, granite counter-tops, stainless steel appliances, pantry and plenty of cabinets, a great place to work, prepare food and entertain! The upper level reveals functional livable hallway space. Over-sized secondary bedrooms with walk in closets are positioned near a full bath room. The Owner's suite offers a perfect blend of space that's complete with a luxurious bath, separate shower, glass shower door and separate tub with tile surround for the ultimate relaxation experience. Laundry room conveniently located on the upper level. This inspiring floor plan is where your story begins! The time is Now to get in before the Spring Rush! **Special closing cost incentive of $20,000 with preferred lender!!**
- Type:
- Single Family
- Sq.Ft.:
- 2,084
- Status:
- Active
- Beds:
- 3
- Lot size:
- 0.25 Acres
- Year built:
- 2024
- Baths:
- 3.00
- MLS#:
- 7330254
- Subdivision:
- Fairview Lake
ADDITIONAL INFORMATION
MOVE IN READY!! Welcome to the Lawson "B" plan by Direct Residential Communities in Fairview Lake. The Lawson "B" plan is an inspiring open concept floor plan that features 3 Bedroom, 2.5 baths and 2 car garage. The extended entrance foyer offers an intuitive flow for creative wall space and opens up to the heart of the home - the family room, which has an impressive linear electric fireplace that captures genuine warmth and a fine balance of spaciousness! Energy efficient LED lighting throughout! A modern open galley style kitchen offers an expansive island bar with multifunctional use, under-mount stainless steel sink, granite counter-tops, stainless steel appliances, pantry and plenty of cabinets, a great place to work, prepare food and entertain! The upper level reveals functional livable hallway space. Over-sized secondary bedrooms with walk in closets are positioned near a full bath room. The Owner's suite offers a perfect blend of space that's complete with a luxurious bath, separate shower, glass shower door and separate tub with tile surround for the ultimate relaxation experience. Laundry room conveniently located on the upper level. This inspiring floor plan is where your story begins! The time is Now to get in before the Spring Rush! **Special closing cost incentive of $20,000 with preferred lender!!**
$349,900
3180 SE Highway 20 Conyers, GA 30013
- Type:
- Land
- Sq.Ft.:
- n/a
- Status:
- Active
- Beds:
- n/a
- Lot size:
- 14.87 Acres
- Baths:
- MLS#:
- 20167588
- Subdivision:
- None
ADDITIONAL INFORMATION
14.87 acres in Conyers Georgia. 5 minutes from Target shopping center. 5 miles to/from I-20. The possibilities are endless on this track.
$1,076,000
NE 0 NE Sigman Road Road Conyers, GA 30012
- Type:
- Other
- Sq.Ft.:
- 234,353
- Status:
- Active
- Beds:
- n/a
- Lot size:
- 5.38 Acres
- Year built:
- 2022
- Baths:
- MLS#:
- 7327241
ADDITIONAL INFORMATION
Discover the possibilities at NE Sigman RD a premier commercial opportunity in Rockdale County, Georgia. This exceptional 5+ acre property, currently zoned RM class C4 - commercial offers a unique opportunity for developers and businesses. Featuring prime state road frontage with direct access to I-20 Interstate, this property ensures unparalleled visibility and accessibility. Positioned strategically among Hospital and health care development NE Sig man Rd is seamlessly integrated into a thriving commercial landscape. With the enormous potential of this exceptional commercial property, surrounded by distinct businesses and ready to be developed. Economic development and growth throughout Rockdale County, GA continue to expand, do not be left out. Key Highlights - • NE Sigman Rd. Is a 5+ Acres Parcel, Zoned RM, With GA. State Road Visibility and Accessibility • Prominently located in Rockdale County with Close Proximity to Interstate 20, and excellent GA State Road Frontage • Conyers Rockdale growth by the numbers- Population 94,000+, Local Employees 32,000+, High Education or higher 89%+, Median Household Income $64,000+ Statistics provided by the Conyers Rockdale Economic Development Council. CREDC • Positioned strategically near heavy trafficked stores like Home Depot, Walmart, and Floor & Décor • Potential Development Site with a vast amount of end uses, Single Family Development, Multifamily, Office, Sports/Entertainment, etc.
- Type:
- Single Family
- Sq.Ft.:
- 4,251
- Status:
- Active
- Beds:
- 5
- Lot size:
- 0.54 Acres
- Year built:
- 1985
- Baths:
- 4.00
- MLS#:
- 7317631
- Subdivision:
- Honey Creek
ADDITIONAL INFORMATION
THIS HOME IS OFF THE MARKET . DO NOT SHOW THANKS
$750,000
1081 Iris Drive SE Conyers, GA 30094
- Type:
- Land
- Sq.Ft.:
- n/a
- Status:
- Active
- Beds:
- n/a
- Lot size:
- 1.8 Acres
- Baths:
- MLS#:
- 10239585
- Subdivision:
- None
ADDITIONAL INFORMATION
Georgia Premier Real Estate Advisors is pleased to offer for sale this 1.8 commercial zoned parcel in the city of Conyers. The unique Gateway Village zoning designations opens this tract up to many commercial possibilities. The site is at road grade with I-20 and offers incredible visibility from the interstate. It is conveniently located on Iris Drive less than half a mile from the Hwy 138 exit at I-20. The seller has previously cleared and removed the old building from the site, so it is ready to develop!
$453,530
2026 Jessica Way Conyers, GA 30012
- Type:
- Single Family
- Sq.Ft.:
- 2,926
- Status:
- Active
- Beds:
- 5
- Lot size:
- 0.47 Acres
- Year built:
- 2024
- Baths:
- 3.00
- MLS#:
- 7308013
- Subdivision:
- Hi Roc Plantation
ADDITIONAL INFORMATION
Under construction 5 bed, 3 bath 2,926 sq ft. Open floor plan, spacious master suite and flex room which could be an office, formal dining room or additional bedroom. Call now for additional information on this and other new construction homes by City Homes Atlanta LLC.
- Type:
- Single Family
- Sq.Ft.:
- 3,252
- Status:
- Active
- Beds:
- 4
- Lot size:
- 1.18 Acres
- Year built:
- 2024
- Baths:
- 3.00
- MLS#:
- 20155920
- Subdivision:
- Plantation Woods
ADDITIONAL INFORMATION
Agent/Owner Coming soon Hard to find four bedroom three bath home w/ basement three car garage with master on main and 1.18 AC on private wooded lot comes with 2/10 warranty
- Type:
- Land
- Sq.Ft.:
- n/a
- Status:
- Active
- Beds:
- n/a
- Lot size:
- 0.83 Acres
- Baths:
- MLS#:
- 7289757
ADDITIONAL INFORMATION
Convenient to Conyers and McDonough. This is the perfect location for your custom home. There are 3 adjacent lots being sold as one package in this listing. The three lots are 125, 131 and 135 Oglesby Bridge Rd SE, (Tax Parcel I.D. Numbers 0320010016, 032001014C, 032001014B). Lots will not be sold separately. Total acreage for all three lots is .83 acres. All previous dwellings and buildings have been removed. The lots are being sold as is, owner has not lived on the properties.
$1,125,000
1672 Highway 138 NE Conyers, GA 30013
- Type:
- Business Opportunities
- Sq.Ft.:
- 8,736
- Status:
- Active
- Beds:
- n/a
- Lot size:
- 0.57 Acres
- Year built:
- 1983
- Baths:
- MLS#:
- 10194429
ADDITIONAL INFORMATION
Prime Commercial Building with High Traffic Exposure on GA Highway 138 in Conyers, GA. Great investment opportunity or chance to expand your current business. Convenient to I-20. Being used as retail space in the front of the building and warehouse/plumbing service in rear. Secured parking on the side of the building and open parking in the front. Zoned C2 which includes retail, food service, educational uses, and many other accepted uses. Adjacent property , 1662 Highway 138 NE, is being sold separately, or can be combined with this property as a package.
- Type:
- Single Family
- Sq.Ft.:
- 2,148
- Status:
- Active
- Beds:
- 3
- Lot size:
- 0.65 Acres
- Year built:
- 1998
- Baths:
- 2.00
- MLS#:
- 20135248
- Subdivision:
- North Park
ADDITIONAL INFORMATION
Absolute excellent location in the City of Conyers. North Park Subdivision. Near Old Town and Hospital. Three sided brick ranch. Foyer, Great room with vaulted ceilings and fireplace, formal dining room, country kitchen with smooth surface countertops, Split 3 bedroom plan. Owners suite with walk in closet, double vanity sinks, soaking tub, separate shower. Two additional bedrooms and full bath. Oversized rear deck for entertaining and BBQ!
- Type:
- Other
- Sq.Ft.:
- 5,180
- Status:
- Active
- Beds:
- n/a
- Lot size:
- 1.05 Acres
- Year built:
- 2002
- Baths:
- MLS#:
- 10167868
ADDITIONAL INFORMATION
Fantastic opportunity to own your own office/medical building in Conyers! Headquarter your business or lease the available space for a great return on your investment. The property features over 5,000 sq ft on the main floor and approximately 3,000 in the basement level. The property is currently built out for medical use but can easily be transformed to any use under the OI zoning for Rockdale County. Enjoy the peace of mind with owning this solidly constructed office built in 2002. This building is equipped with 3 separate heating and cooling units, gas hot water heater, and currently wired for phones and internet use that is sure to meet all your business needs. Start off with an established tenant already in place, as the current owner would remain with a lease in place after the sale. Owner would occupy/lease about 1,700 square feet of the building paying market rate for the next 2-3 years.
- Type:
- Land
- Sq.Ft.:
- n/a
- Status:
- Active
- Beds:
- n/a
- Lot size:
- 35.73 Acres
- Baths:
- MLS#:
- 10167606
- Subdivision:
- None
ADDITIONAL INFORMATION
Great Location! 35 Plus Acres ready for development right on Highway 138 North. Located across the road from New Rockale County Costly Mill Park. Minutes from the GA International Horse Park. Very easy access to I-20, Shopping, Dining, Entertainment.
$12,000,000
0 Hi Roc Road Conyers, GA 30012
- Type:
- Land
- Sq.Ft.:
- n/a
- Status:
- Active
- Beds:
- n/a
- Lot size:
- 312 Acres
- Baths:
- MLS#:
- 20126550
- Subdivision:
- Rural
ADDITIONAL INFORMATION
Rare Opportunity in a PRIME location! Three parcels of land equaling 312 +/- Acres in Conyers Georgia. The perfect site, centrally located between Hi Roc Shores and Country Lane Estates, just .3 miles from the Elementary School and well within 10 miles of shopping, restaurants, commercial and industrial complexes as well as the Horse Park and two college campuses. PROPERTY OVERVIEW 312 +/- Acres with over 1,717 feet of road frontage on Hi Roc Road and Zingara Road. Pastures, pines and hardwoods throughout the property with one creek and gentle hills. The largest tract currently available in Rockdale County zoned AR with all utilities and water available. The future county zoning plan is medium density residential to conform with the neighboring areas. All mapping and plans available upon request. Your time to develop this beautiful property is NOW!
$1,150,000
2111 Lacroix Way Conyers, GA 30094
- Type:
- Single Family
- Sq.Ft.:
- 7,700
- Status:
- Active
- Beds:
- 6
- Lot size:
- 0.59 Acres
- Year built:
- 2023
- Baths:
- 8.00
- MLS#:
- 10164284
- Subdivision:
- Fontainbleau
ADDITIONAL INFORMATION
Indulge in the epitome of luxury living with this exceptional new construction in the beautiful Fontainbleau neighborhood. Immaculately designed with high ceilings and exquisite attention to detail, this home is a true masterpiece. The main level features a stunning master suite, offering the ultimate retreat; with its elegant design and opulent finishes, this sanctuary on the main floor is perfect for relaxation and privacy. Prepare to be impressed by the flawless craftsmanship and fine details throughout the home. From the grand two story foyer entrance to the elegant living spaces, every aspect has been carefully curated to create a truly refined living experience. Wine enthusiasts will delight in the thoughtfully designed wine cellar, where you can showcase your collection and entertain guests in style. The open floor plan seamlessly connects the gourmet kitchen, dining area, and living room, making it ideal for both intimate gatherings and large-scale entertaining. The sleek and modern kitchen is a chef's dream, boasting top-of-the-line appliances, custom cabinetry, a spacious island and walk-in butler's pantry. Escape to the outdoors and unwind in the beautifully landscaped yard, offering a private oasis. Whether you want to relax on the front patio or the rear deck overlooking the lush landscaping, the possibilities are endless.The three-car garage provides ample space for your vehicles and additional storage. Nestled in the sought-after Fontainbleau neighborhood, this home combines prestige and convenience. Enjoy the tranquility of the surroundings while being just a short drive away from a variety of amenities, including shops, restaurants, and parks. Don't miss out on the opportunity to own this exceptional luxury home. Immerse yourself in sophistication and elegance. Discover the unparalleled beauty of this forthcoming masterpiece in Fontainbleau, Conyers!
$1,200,000
2030 Fontainbleau Drive Conyers, GA 30094
- Type:
- Single Family
- Sq.Ft.:
- 8,015
- Status:
- Active
- Beds:
- 6
- Lot size:
- 0.65 Acres
- Year built:
- 2023
- Baths:
- 7.00
- MLS#:
- 7223524
- Subdivision:
- Fontainbleau
ADDITIONAL INFORMATION
Luxurious dream home in the beautiful Fontainbleau neighborhood of Conyers! Welcome to an unparalleled living experience in this stunning new construction, meticulously planned with the finest details and immaculate design. Boasting high ceilings that create an airy and spacious ambiance, this luxury home offers a perfect blend of elegance and comfort. Step inside and prepare to be captivated by the grandeur of the main level, featuring a magnificent master suite. With its generous proportions and luxurious finishes, the master suite provides a peaceful retreat where you can unwind and rejuvenate after a long day. From the exquisite tile work to the elegant fixtures, every aspect of this space has been thoughtfully designed to offer the utmost in comfort and style. The attention to detail continues throughout the rest of the home, where no expense has been spared to create a truly exceptional living environment. From the sleek hardwood flooring to the custom cabinetry, the craftsmanship is evident in every corner. The open floor plan seamlessly connects the living areas, allowing for effortless entertaining and comfortable everyday living. The gourmet kitchen is a chef's delight, featuring top-of-the-line appliances, high-end finishes, and ample counter and storage space. Whether you're hosting a dinner party or preparing a casual meal for your loved ones, this kitchen provides the perfect setting to showcase your culinary skills. The upper level features three generously sized bedrooms and four luxurious bathrooms. Outside, a private oasis awaits you. The landscaped yard provides a serene backdrop for outdoor gatherings or simply enjoying the beauty of nature. The possibilities are endless with the expansive outdoor space, including a relaxing deck area and lush landscaping. Located in the highly sought-after Fontainbleau neighborhood of Conyers, this home offers the perfect balance of privacy and convenience. Enjoy the tranquility of the surrounding area while being just minutes away from access to major expressways, shopping, restaurants, parks, and other amenities. Don't miss this rare opportunity to own a truly remarkable home that exudes luxury and sophistication. Your dream home awaits in Fontainbleau!
$1,640,000
0 Hwy 138 Highway Conyers, GA 30012
- Type:
- Land
- Sq.Ft.:
- n/a
- Status:
- Active
- Beds:
- n/a
- Lot size:
- 41 Acres
- Baths:
- MLS#:
- 20077387
- Subdivision:
- None
ADDITIONAL INFORMATION
41 Acres at the Corner of Dial Mill Road, Corner of Salem Church Road, and the Corner of Miller Bottom Road. Plenty of Road Frontage on Highway and County Road. One parcel with two corners at the intersection. To be sold as one parcel. Owner will not divide.

The data relating to real estate for sale on this web site comes in part from the Broker Reciprocity Program of Georgia MLS. Real estate listings held by brokerage firms other than this broker are marked with the Broker Reciprocity logo and detailed information about them includes the name of the listing brokers. The broker providing this data believes it to be correct but advises interested parties to confirm them before relying on them in a purchase decision. Copyright 2025 Georgia MLS. All rights reserved.
Price and Tax History when not sourced from FMLS are provided by public records. Mortgage Rates provided by Greenlight Mortgage. School information provided by GreatSchools.org. Drive Times provided by INRIX. Walk Scores provided by Walk Score®. Area Statistics provided by Sperling’s Best Places.
For technical issues regarding this website and/or listing search engine, please contact Xome Tech Support at 844-400-9663 or email us at [email protected].
License # 367751 Xome Inc. License # 65656
[email protected] 844-400-XOME (9663)
750 Highway 121 Bypass, Ste 100, Lewisville, TX 75067
Information is deemed reliable but is not guaranteed.
Conyers Real Estate
The median home value in Conyers, GA is $300,000. This is higher than the county median home value of $297,000. The national median home value is $338,100. The average price of homes sold in Conyers, GA is $300,000. Approximately 31.63% of Conyers homes are owned, compared to 58.95% rented, while 9.42% are vacant. Conyers real estate listings include condos, townhomes, and single family homes for sale. Commercial properties are also available. If you see a property you’re interested in, contact a Conyers real estate agent to arrange a tour today!
Conyers, Georgia has a population of 17,101. Conyers is less family-centric than the surrounding county with 15.49% of the households containing married families with children. The county average for households married with children is 24.67%.
The median household income in Conyers, Georgia is $47,280. The median household income for the surrounding county is $64,230 compared to the national median of $69,021. The median age of people living in Conyers is 36.6 years.
Conyers Weather
The average high temperature in July is 90.6 degrees, with an average low temperature in January of 31 degrees. The average rainfall is approximately 48.9 inches per year, with 0.9 inches of snow per year.
