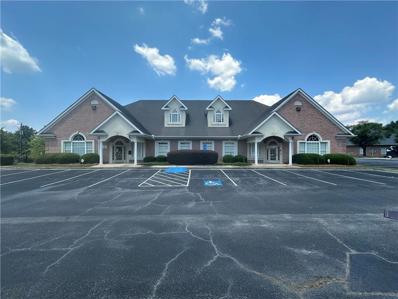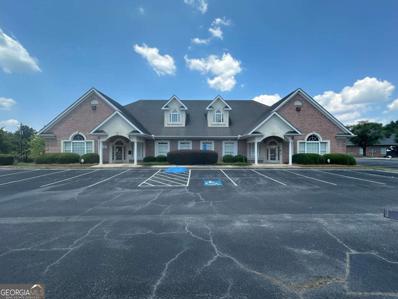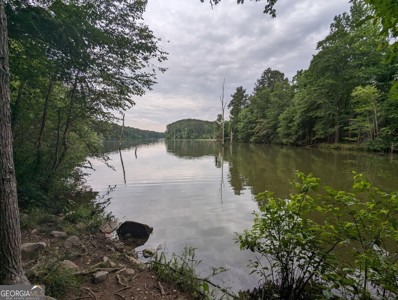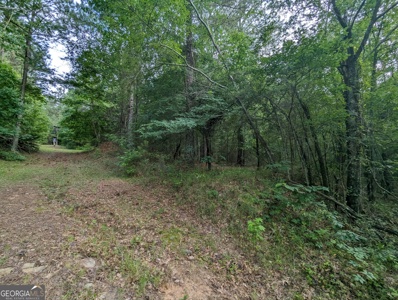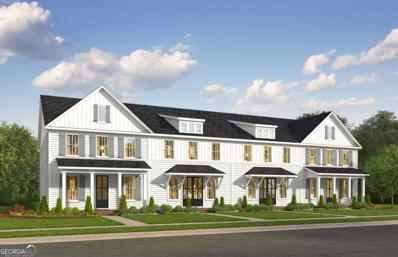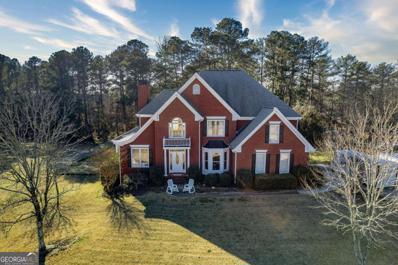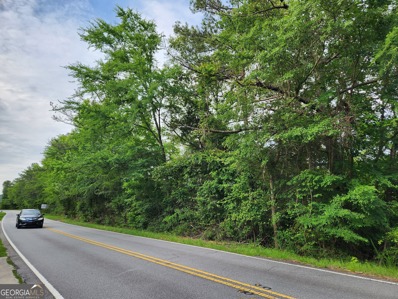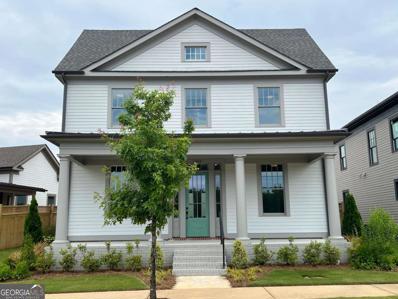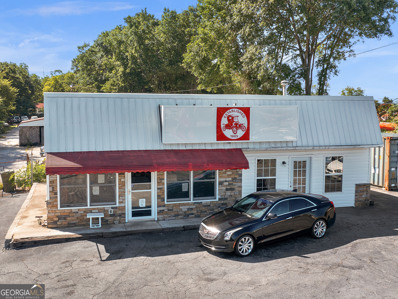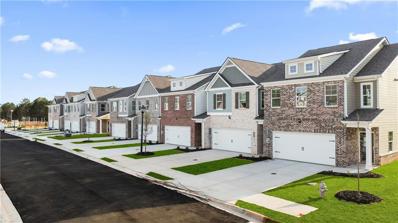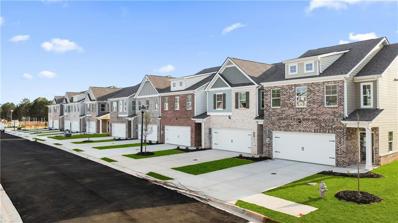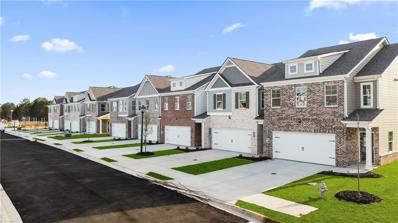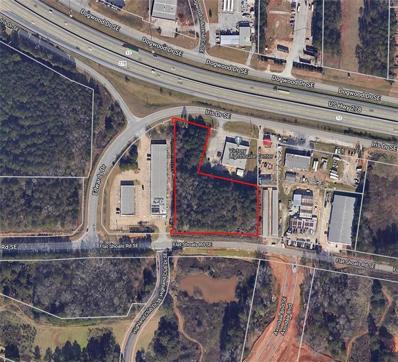Conyers GA Homes for Rent
- Type:
- Office
- Sq.Ft.:
- n/a
- Status:
- Active
- Beds:
- n/a
- Lot size:
- 0.13 Acres
- Year built:
- 2001
- Baths:
- MLS#:
- 7404620
ADDITIONAL INFORMATION
Discover the perfect blend of accessibility and comfort with this charming all-brick office building, ideally situated in a sought-after office park location. Conveniently positioned near Interstate 20 and the vibrant Old Town Conyers shopping and dining district, this property offers unparalleled convenience for businesses and clients alike. The building has a solid all-brick construction, ensuring durability and low maintenance. Suite B: Vacant and thoughtfully configured as a physician's office, featuring: Four to five exam rooms, four of which are equipped with sinks and cabinets for optimal functionality. Two potential triage or lab rooms, allowing for flexible use. A spacious receptionist office and a welcoming waiting room for clients and patients. Four restrooms, including one with a convenient walk-in shower. A large office with a private restroom, ideal for administrative use. Additional room in the rear, perfect for outdoor seating or picnic tables. Enjoy the advantages of a strategic location near Interstate 20, providing easy access for commuting professionals and clients. The proximity to Old Town Conyers ensures access to a variety of dining and shopping options, enhancing both convenience and lifestyle for occupants. Don't miss out on this exceptional opportunity to own a versatile office building in a highly desirable location. Contact us today to schedule your private tour and explore the possibilities that await you at this remarkable property.
- Type:
- General Commercial
- Sq.Ft.:
- 5,103
- Status:
- Active
- Beds:
- n/a
- Lot size:
- 0.13 Acres
- Year built:
- 2001
- Baths:
- MLS#:
- 10320154
ADDITIONAL INFORMATION
Discover the perfect blend of accessibility and comfort with this charming all-brick office building, ideally situated in a sought-after office park location. Conveniently positioned near Interstate 20 and the vibrant Old Town Conyers shopping and dining district, this property offers unparalleled convenience for businesses and clients alike. The building ahs a solid all-brick construction, ensuring durability and low maintenance. Suites: Two suites with exquisite finishes, designed to cater to discerning tenants. Suite A: Currently tenant occupied, presenting an attractive income opportunity. Suite B: Vacant and thoughtfully configured as a physician's office, featuring: Four to five exam rooms, four of which are equipped with sinks and cabinets for optimal functionality. Two potential triage or lab rooms, allowing for flexible use. A spacious receptionist office and a welcoming waiting room for clients and patients. Four restrooms, including one with a convenient walk-in shower. A large office with a private restroom, ideal for administrative use. Additional room in the rear, perfect for outdoor seating or picnic tables. Enjoy the advantages of a strategic location near Interstate 20, providing easy access for commuting professionals and clients. The proximity to Old Town Conyers ensures access to a variety of dining and shopping options, enhancing both convenience and lifestyle for occupants. Whether you're looking to establish your business in Suite B or seeking a sound investment with steady rental income from Suite A, this property offers a rare opportunity to capitalize on a prime commercial location in Conyers. Don't miss out on this exceptional opportunity to own a versatile office building in a highly desirable location. Contact us today to schedule your private tour and explore the possibilities that await you at this remarkable property.
$3,150,000
0 Haralson Mill Rd NE NE Conyers, GA 30012
- Type:
- Land
- Sq.Ft.:
- n/a
- Status:
- Active
- Beds:
- n/a
- Lot size:
- 104.13 Acres
- Baths:
- MLS#:
- 10318778
- Subdivision:
- None
ADDITIONAL INFORMATION
National Land Realty is pleased to present Haynes Creek Harbor, an expansive 104 +/- acre property located at 0 Haralson Mill Road in Conyers, GA, offering 368 feet of road frontage. The property is ideally positioned near Big Haynes Creek and Randy Poynter Lake, making it perfect for residential, conservation, eco-tourism, and bed-and-breakfast developments. Zoned WP-Watershed Protection, this property supports environmentally sensitive projects while offering excellent access to nearby recreational and historical landmarks, including the Georgia International Horse Park and the historic Haralson Mill Covered Bridge. The permitted uses for the property include single-family dwelling and residential community development, bed-and-breakfast establishments, recreational facilities, controlled-environment farming, educational facilities, personal care homes, and places of worship. The property is being offered for $3,150,000.
$2,200,500
2229 McDaniel Mill Rd Road Conyers, GA 30094
- Type:
- Land
- Sq.Ft.:
- n/a
- Status:
- Active
- Beds:
- n/a
- Lot size:
- 60.4 Acres
- Baths:
- MLS#:
- 10318736
- Subdivision:
- None
ADDITIONAL INFORMATION
National Land Realty is pleased to present Whispering Creek, a 67+/- acre premier multi-use development opportunity located at 2229 McDaniel Mill Rd SW in Conyers, GA. This property features 924 feet of road frontage on McDaniel Mill Road, offering excellent accessibility and proximity to major highways I-20 and GA-138. Zoned AR (Agricultural Residential), the site can be positioned for single-family development projects, recreational projects, agricultural uses, and timber harvesting. Utilities are available but, sewer is not currently on-site. Honey Creek, a unique water feature running through the north portion of the property, offers beauty and a key selling point for developers seeking future potential residents. Strategically situated in a high-growth area, Whispering Creek offers potential for upzoning to increase density allowance. This property is for sale at $2,200,500.00.
- Type:
- Single Family
- Sq.Ft.:
- 3,102
- Status:
- Active
- Beds:
- 4
- Lot size:
- 0.19 Acres
- Year built:
- 2022
- Baths:
- 3.00
- MLS#:
- 10320547
- Subdivision:
- Creekside At Olde Town
ADDITIONAL INFORMATION
MOTIVATED SELLER! Built in 2022, this home has the upgrades you desire. With 2,712 living sq ft & includes SS Refrigerator/ Washer & Dryer/ Window Treatments Included! The inviting living area boasts abundant natural light, creating a warm and welcoming atmosphere. The heart of the home - the kitchen features a massive island topped with granite countertops. Stainless steel appliances & shaker style cabinets. This thoughtfully designed home includes a secondary bedroom & full bath on the main level. The second level is home to an oversized owner suite that serves as your personal retreat. Featuring a grand tiled shower, dual vanity, & large walk-in closet. Two additional spacious bedrooms, another full bath, & laundry room round out the upper level. Enjoy the covered patio - an ideal spot for outdoor relaxation or entertaining guests. As part of the community, residents can take advantage of amenities such as a refreshing pool & charming clubhouse. Situated between Atlanta & Covington, it offers close proximity to schools, shopping centers, entertainment venues, restaurants. For nature lovers or those seeking some tranquility, several parks are within easy reach as well as convenient access to I-20. Experience the perfect blend of luxury & comfort.
$349,900
1725 Prospect Way Conyers, GA 30094
- Type:
- Townhouse
- Sq.Ft.:
- n/a
- Status:
- Active
- Beds:
- 3
- Lot size:
- 0.05 Acres
- Year built:
- 2024
- Baths:
- 3.00
- MLS#:
- 10316892
- Subdivision:
- Eastmore
ADDITIONAL INFORMATION
Ready for move in end of October!! Special incentive includes window blinds and stainless fridge. Open main floor floor plan with great room with fireplace open to dinning room and to chefs kitchen with over sized island and quartz countertops. Hardwood stairs lead to large open loft with wrought iron handrail making for the perfect second family room. Upstairs also includes 2 secondary bedrooms with shared bath and separate laundry room. Huge owners suite with large walk in closet and luxurious spa bath with frameless shower with bench seat long with double vanities and quartz countertops. Its 1985 square feet of immaculately designed and detailed heat space in Eastmore a mixed use development from the same architect who brought you Avalon in Alpharetta. We are located only 23 miles from downtown Atlanta and less than a 20 minute drive to Hartsfield Jackson International airport. Community also includes pocket parks and dogs parks and is currently in the design phase for our first pool.
$629,900
1601 Ebenezer Road Conyers, GA 30094
- Type:
- Single Family
- Sq.Ft.:
- 4,428
- Status:
- Active
- Beds:
- 5
- Lot size:
- 5 Acres
- Year built:
- 1998
- Baths:
- 4.00
- MLS#:
- 10316228
- Subdivision:
- None
ADDITIONAL INFORMATION
Amazing 4-sided brick home with a full basement on 5 acres! Beautiful two story foyer entrance with a grand staircase. Separate dining room with tray ceiling and wainscoting. Home office with vaulted ceilings. Stunning hardwood floors flow into the family room with a brick fireplace and 2 story ceiling. The abundance of windows in this home makes for a bright and airy atmosphere. Spacious kitchen has lots of cabinets, granite countertops, a breakfast area, walk-in pantry and desk space. The guest room and a full bath completes the main level. Upstairs, you'll the find an oversized owners suite and bath complete with double vanities, soaking tub and a huge closet that has a laundry chute to the downstairs laundry room. There are two more bedrooms that share a bathroom found on the upper level as well. The finished basement has an additional bedroom with a full bath, office area, kitchenette and family room with a fireplace. The basement area has its on entrance and garage area, great for in-laws or teens. Enjoy the relaxing screened porch right off of the family room which overlooks the beautiful private fenced backyard with fruit trees such as: apples, peaches, pears, crabapple, blackberries, grapes and blueberries. The home even comes complete with its own treehouse as well! There's also horse fencing on part of the property and a 3 stall barn. This home has all the privacy you've been looking for, yet close to shopping and restaurants.
$1,350,000
1820 Walker Road SW Conyers, GA 30094
- Type:
- Single Family
- Sq.Ft.:
- 3,730
- Status:
- Active
- Beds:
- 4
- Lot size:
- 14.7 Acres
- Year built:
- 1992
- Baths:
- 3.00
- MLS#:
- 10316145
- Subdivision:
- None
ADDITIONAL INFORMATION
Discover this exceptional equestrian property spanning 14.7 fenced and cross-fenced acres. The main house offers 3,700 sq ft of elegant living space and large windows that provide stunning views of the pastures and horses from every room. The inviting southern style porch and a beautiful in ground pool add to the charm of this luxurious home. Additionally, a 600 sq ft guest house with 1 bedroom and 1 bathroom offers perfect accommodations for guests or staff. The 4 bedroom/3 bathroom home seamlessly blends modern amenities with old-world charm. The living room features a vaulted ceiling and elegant crown molding, creating an airy and sophisticated atmosphere. The open kitchen is a chefCOs dream, boasting ample cabinetry, granite countertops, a stunning glass tile backsplash, and double ovens. Two primary suites, each with its own fireplace, provides the option of where you retreat. The primary on the main includes large walk-in closets, double vanities, and an expansive tiled walk-in shower. The first primary suite and a guest suite are conveniently located on the main level, while the second primary suite and additional bedroom and a bonus room are upstairs. There is an additional formal living room and separate office space on the main level as well the mudroom and laundry room which has built-in cabinetry and a laundry sink. The catwalk upstairs is adorned with built-in glass bookshelves, adding a touch of timeless elegance. The sunroom at the back of the house is enclosed and bright, offering a stunning view of the fenced backyard area. For outdoor entertaining, the private patio area provides a charming and intimate space with brick pavers, both covered and uncovered areas and a stately opening to the pool patio area and pool deck for lounging. The oversized 2+ car garage is large enough for a dually and large enough for the 2 cars plus a golf cart to park inside. The equestrian facilities are top-notch, with a 12-stall barn featuring matted 12x12 stalls, dutch doors to the exterior, an extra-wide aisle, closed circuit fans throughout, and individual water spigots for each stall. The barn's design prioritizes horse safety and comfort, with an efficient layout close to riding arenas, pastures, and storage areas.The barn includes two spacious tack rooms, a large feed room, and an indoor hot/cold wash rack. A 150x175 ft sand and clay arena, along with two large pastures and two smaller pastures provide excellent spaces for riding and grazing. The property also boasts an equipment barn with four additional extra-large stalls serving as a loafing shed. There is dedicated extra storage space for shavings and hay as well. This private and peaceful estate is conveniently located close to the Georgia International Horse Park, and near to all the conveniences of the airport, shopping, restaurants, and downtown Conyers amenities. This property offers a rare combination of luxury living and exceptional business potential, making it perfect for running an equestrian center or enjoying a private retreat.
$2,990,000
2725 White Road NE Conyers, GA 30012
- Type:
- Land
- Sq.Ft.:
- n/a
- Status:
- Active
- Beds:
- n/a
- Lot size:
- 114 Acres
- Baths:
- MLS#:
- 10314547
- Subdivision:
- White Road
ADDITIONAL INFORMATION
National Land Realty is pleased to present Riverside Haven, a 114 +/- acre multi-use development opportunity located in Conyers, GA. This expansive property boasts 2,270 feet of frontage on White Road NE, offering excellent accessibility and proximity to major highways I-20 and GA-138, making it highly suitable for a variety of development projects. Zoned WP within the Watershed Protection District, Riverside Haven is primed for single-family residential development, personal care or assisted living facilities, recreational uses, bed & breakfast lodging, educational and religious facilities, as well as timber harvesting. Utilities are available, but sewer is not on-site. Situated in a high-growth area, Riverside Haven offers the potential for upzoning. Riverside Haven is being offered at $2,990,000.
$634,900
1356 Flora Drive Conyers, GA 30094
- Type:
- Single Family
- Sq.Ft.:
- n/a
- Status:
- Active
- Beds:
- 5
- Lot size:
- 0.2 Acres
- Year built:
- 2024
- Baths:
- 6.00
- MLS#:
- 10313827
- Subdivision:
- Eastmore
ADDITIONAL INFORMATION
Beautiful 3 story Mimosa floor plan. Inviting covered front porch welcomes you to a spacious main floor that includes a large guest room, large dining room and gourmet kitchen with quartz tops open to great room and rear covered porch. Hardwood stair treads leads you to the open loft on the second floor. Second floor includes two spacious secondary bedrooms with private tiled baths with quartz tops. Second floor also includes luxurious owners suite with spa bath with separate tub and shower and large walk in closet. #rd floor includes full bath and large bedroom or flex room. This home is a must see. Home is in Eastmore a mixed use community from the same architect that brought you Avalon in Alpharetta. Community is only 23 miles from downtown Atlanta.
$1,000,000
1128 West Avenue SW Conyers, GA 30012
- Type:
- General Commercial
- Sq.Ft.:
- 7,000
- Status:
- Active
- Beds:
- n/a
- Lot size:
- 1.15 Acres
- Year built:
- 2004
- Baths:
- MLS#:
- 10313523
ADDITIONAL INFORMATION
Check out this great investment opportunity! This 1 acre tract is located on one the highest traffic areas in Rockdale county! This property is a car lot on the road frontage side with two mechanic shops in the back. Car wash bay/shed included on the property. The property currently generates three streams of income from the businesses that rent the buildings. Great opportunity to start making money as soon as you take possession. Call Today for an appointment!
- Type:
- Single Family
- Sq.Ft.:
- 1,476
- Status:
- Active
- Beds:
- 3
- Lot size:
- 0.3 Acres
- Year built:
- 1982
- Baths:
- 2.00
- MLS#:
- 10312768
- Subdivision:
- Lakeridge Estates
ADDITIONAL INFORMATION
Price Improvement!! The perfect property for the first time home buyer!! Don't let this one get away! A move in ready home close to all the conveniences and minutes from I20 and 138. Complete with luxury vinyl plank flooring, new stainless steel appliances and a large bonus room for that needed space. The spacious backyard is just what you've been looking for to celebrate the holidays with family. Lakeridge is a steal of a deal make your appointment today to view!! It's worth it! ALL offers must be submitted via www.propoffers.com by the Buyer's Agent. Reach out to the listing agent with any questions you have 678-438-3391. An offer management fee of $177.50 (plus sales tax, where applicable) is charged by Pyramid Platform in connection with the use of propoffers.com.
- Type:
- Townhouse
- Sq.Ft.:
- 1,817
- Status:
- Active
- Beds:
- 4
- Lot size:
- 0.06 Acres
- Year built:
- 2024
- Baths:
- 3.00
- MLS#:
- 10312396
- Subdivision:
- Fairview Lake
ADDITIONAL INFORMATION
The Lenox floor plan at Fairview Lake is the townhome of our dreams! Gorgeous hardwoods throughout the main level flow effortlessly to a bright family room with cozy fireplace. The open floor plan gives you easy access to an amazing kitchen stocked with crisp white cabinets, granite countertops, island & upscale recessed lighting! Upstairs you will find a stunning owner's suite with large bath which boasts dual vanity, standing shower & spacious walk-in closet! Three additional bedrooms & hall bath with granite counters round out the upper level. Awesome Community Amenities includes a Pool and Cabana; Lake; Gazeb0!
- Type:
- Townhouse
- Sq.Ft.:
- 1,817
- Status:
- Active
- Beds:
- 3
- Lot size:
- 0.06 Acres
- Year built:
- 2024
- Baths:
- 3.00
- MLS#:
- 10312386
- Subdivision:
- Fairview Lake
ADDITIONAL INFORMATION
The Lexington floor plan at Fairview Lake is the townhome of our dreams! Gorgeous hardwoods throughout the main level flow effortlessly to a bright family room with cozy fireplace. The open floor plan gives you easy access to an amazing kitchen stocked with crisp white cabinets, granite countertops, island & upscale recessed lighting! Upstairs you will find a stunning owner's suite with large bath which boasts dual vanity, standing shower & spacious walk-in closet! Three additional bedrooms & hall bath with granite counters round out the upper level. Awesome amenities include a pool and clubhouse/ Pavilion!
- Type:
- Townhouse
- Sq.Ft.:
- 1,817
- Status:
- Active
- Beds:
- 4
- Lot size:
- 0.06 Acres
- Year built:
- 2024
- Baths:
- 3.00
- MLS#:
- 10312370
- Subdivision:
- Fairview Lake
ADDITIONAL INFORMATION
The Lenox floor plan at Fairview Lake is the townhome of our dreams! Gorgeous hardwoods throughout the main level flow effortlessly to a bright family room with cozy fireplace. The open floor plan gives you easy access to an amazing kitchen stocked with crisp white cabinets, granite countertops, island & upscale recessed lighting! Upstairs you will find a stunning owner's suite with large bath which boasts dual vanity, standing shower & spacious walk-in closet! Three additional bedrooms & hall bath with granite counters round out the upper level. Awesome amenities include a pool and clubhouse/ Pavilion!
- Type:
- Townhouse
- Sq.Ft.:
- 1,817
- Status:
- Active
- Beds:
- 3
- Lot size:
- 0.06 Acres
- Year built:
- 2024
- Baths:
- 3.00
- MLS#:
- 10312350
- Subdivision:
- Fairview Lake
ADDITIONAL INFORMATION
The Lexington floor plan at Fairview Lake is the townhome of our dreams! Gorgeous hardwoods throughout the main level flow effortlessly to a bright family room with cozy fireplace. The open floor plan gives you easy access to an amazing kitchen stocked with crisp white cabinets, granite countertops, island & upscale recessed lighting! Upstairs you will find a stunning owner's suite with large bath which boasts dual vanity, standing shower & spacious walk-in closet! Three additional bedrooms & hall bath with granite counters round out the upper level. Awesome amenities include a pool and clubhouse/ Pavilion!
- Type:
- Townhouse
- Sq.Ft.:
- 1,817
- Status:
- Active
- Beds:
- 4
- Lot size:
- 0.06 Acres
- Year built:
- 2024
- Baths:
- 3.00
- MLS#:
- 10312346
- Subdivision:
- Fairview Lake
ADDITIONAL INFORMATION
The Lenox floor plan at Fairview Lake is the townhome of our dreams! Gorgeous hardwoods throughout the main level flow effortlessly to a bright family room with cozy fireplace. The open floor plan gives you easy access to an amazing kitchen stocked with crisp white cabinets, granite countertops, island & upscale recessed lighting! Upstairs you will find a stunning owner's suite with large bath which boasts dual vanity, standing shower & spacious walk-in closet! Three additional bedrooms & hall bath with granite counters round out the upper level. Awesome Community Amenities includes a Pool and Cabana; Lake; Gazebo!
- Type:
- Townhouse
- Sq.Ft.:
- 1,817
- Status:
- Active
- Beds:
- 4
- Lot size:
- 0.06 Acres
- Year built:
- 2024
- Baths:
- 3.00
- MLS#:
- 7397959
- Subdivision:
- Fairview Lake
ADDITIONAL INFORMATION
The Lenox floor plan at Fairview Lake is the townhome of our dreams! Gorgeous hardwoods throughout the main level flow effortlessly to a bright family room with cozy fireplace. The open floor plan gives you easy access to an amazing kitchen stocked with crisp white cabinets, granite countertops, island & upscale recessed lighting! Upstairs you will find a stunning owner's suite with large bath which boasts dual vanity, standing shower & spacious walk-in closet! Three additional bedrooms & hall bath with granite counters round out the upper level. Awesome amenities include a pool and clubhouse/ Pavilion!
- Type:
- Townhouse
- Sq.Ft.:
- 1,817
- Status:
- Active
- Beds:
- 3
- Lot size:
- 0.06 Acres
- Year built:
- 2024
- Baths:
- 3.00
- MLS#:
- 7397941
- Subdivision:
- Fairview Lake
ADDITIONAL INFORMATION
The Lexington floor plan at Fairview Lake is the townhome of our dreams! Gorgeous hardwoods throughout the main level flow effortlessly to a bright family room with cozy fireplace. The open floor plan gives you easy access to an amazing kitchen stocked with crisp white cabinets, granite countertops, island & upscale recessed lighting! Upstairs you will find a stunning owner's suite with large bath which boasts dual vanity, standing shower & spacious walk-in closet! Three additional bedrooms & hall bath with granite counters round out the upper level. Awesome amenities include a pool and clubhouse/ Pavilion!
- Type:
- Townhouse
- Sq.Ft.:
- 1,817
- Status:
- Active
- Beds:
- 4
- Lot size:
- 0.06 Acres
- Year built:
- 2024
- Baths:
- 3.00
- MLS#:
- 7397931
- Subdivision:
- Fairview Lake
ADDITIONAL INFORMATION
The Lenox floor plan at Fairview Lake is the townhome of our dreams! Gorgeous hardwoods throughout the main level flow effortlessly to a bright family room with cozy fireplace. The open floor plan gives you easy access to an amazing kitchen stocked with crisp white cabinets, granite countertops, island & upscale recessed lighting! Upstairs you will find a stunning owner's suite with large bath which boasts dual vanity, standing shower & spacious walk-in closet! Three additional bedrooms & hall bath with granite counters round out the upper level. Awesome amenities include a pool and clubhouse/ Pavilion!
- Type:
- Townhouse
- Sq.Ft.:
- 1,817
- Status:
- Active
- Beds:
- 3
- Lot size:
- 0.06 Acres
- Year built:
- 2024
- Baths:
- 3.00
- MLS#:
- 7397800
- Subdivision:
- Fairview Lake
ADDITIONAL INFORMATION
The Lexington floor plan at Fairview Lake is the townhome of our dreams! Gorgeous hardwoods throughout the main level flow effortlessly to a bright family room with cozy fireplace. The open floor plan gives you easy access to an amazing kitchen stocked with crisp white cabinets, granite countertops, island & upscale recessed lighting! Upstairs you will find a stunning owner's suite with large bath which boasts dual vanity, standing shower & spacious walk-in closet! Three additional bedrooms & hall bath with granite counters round out the upper level. Awesome amenities include a pool and clubhouse/ Pavilion!
- Type:
- Townhouse
- Sq.Ft.:
- 1,817
- Status:
- Active
- Beds:
- 4
- Lot size:
- 0.06 Acres
- Year built:
- 2024
- Baths:
- 3.00
- MLS#:
- 7397784
- Subdivision:
- Fairview Lake
ADDITIONAL INFORMATION
The Lenox floor plan at Fairview Lake is the townhome of our dreams! Gorgeous hardwoods throughout the main level flow effortlessly to a bright family room with cozy fireplace. The open floor plan gives you easy access to an amazing kitchen stocked with crisp white cabinets, granite countertops, island & upscale recessed lighting! Upstairs you will find a stunning owner's suite with large bath which boasts dual vanity, standing shower & spacious walk-in closet! Three additional bedrooms & hall bath with granite counters round out the upper level. Awesome amenities include a pool and clubhouse/ Pavilion!
- Type:
- Land
- Sq.Ft.:
- n/a
- Status:
- Active
- Beds:
- n/a
- Lot size:
- 2.87 Acres
- Baths:
- MLS#:
- 7396889
- Subdivision:
- n/a
ADDITIONAL INFORMATION
PROPERTY OVERVIEW Discover prime commercial real estate in the heart of Conyers, Georgia. Nestled in a thriving business district, this tract of land offers unparalleled opportunities for investors. Boasting convenient access to major highways and local amenities, this location promises high visibility and foot traffic for your venture. Whether you’re envisioning a retail center, office complex, or mixed-use development, seize the chance to shape the future of this dynamic community
- Type:
- Townhouse
- Sq.Ft.:
- 1,817
- Status:
- Active
- Beds:
- 4
- Lot size:
- 0.06 Acres
- Year built:
- 2024
- Baths:
- 3.00
- MLS#:
- 7396758
- Subdivision:
- Fairview Lake
ADDITIONAL INFORMATION
The Lenox floor plan at Fairview Lake is the townhome of our dreams! Gorgeous hardwoods throughout the main level flow effortlessly to a bright family room with cozy fireplace. The open floor plan gives you easy access to an amazing kitchen stocked with crisp white cabinets, granite countertops, island & upscale recessed lighting! Upstairs you will find a stunning owner's suite with large bath which boasts dual vanity, standing shower & spacious walk-in closet! Three additional bedrooms & hall bath with granite counters round out the upper level. Awesome amenities include a pool and clubhouse/ Pavilion!
- Type:
- Townhouse
- Sq.Ft.:
- 1,817
- Status:
- Active
- Beds:
- 3
- Lot size:
- 0.06 Acres
- Year built:
- 2024
- Baths:
- 3.00
- MLS#:
- 7396725
- Subdivision:
- Fairview Lake
ADDITIONAL INFORMATION
The Lexington floor plan at Fairview Lake is the townhome of our dreams! Gorgeous hardwoods throughout the main level flow effortlessly to a bright family room with cozy fireplace. The open floor plan gives you easy access to an amazing kitchen stocked with crisp white cabinets, granite countertops, island & upscale recessed lighting! Upstairs you will find a stunning owner's suite with large bath which boasts dual vanity, standing shower & spacious walk-in closet! Three additional bedrooms & hall bath with granite counters round out the upper level. Awesome amenities include a pool and clubhouse/ Pavilion!
Price and Tax History when not sourced from FMLS are provided by public records. Mortgage Rates provided by Greenlight Mortgage. School information provided by GreatSchools.org. Drive Times provided by INRIX. Walk Scores provided by Walk Score®. Area Statistics provided by Sperling’s Best Places.
For technical issues regarding this website and/or listing search engine, please contact Xome Tech Support at 844-400-9663 or email us at [email protected].
License # 367751 Xome Inc. License # 65656
[email protected] 844-400-XOME (9663)
750 Highway 121 Bypass, Ste 100, Lewisville, TX 75067
Information is deemed reliable but is not guaranteed.

The data relating to real estate for sale on this web site comes in part from the Broker Reciprocity Program of Georgia MLS. Real estate listings held by brokerage firms other than this broker are marked with the Broker Reciprocity logo and detailed information about them includes the name of the listing brokers. The broker providing this data believes it to be correct but advises interested parties to confirm them before relying on them in a purchase decision. Copyright 2025 Georgia MLS. All rights reserved.
Conyers Real Estate
The median home value in Conyers, GA is $300,000. This is higher than the county median home value of $297,000. The national median home value is $338,100. The average price of homes sold in Conyers, GA is $300,000. Approximately 31.63% of Conyers homes are owned, compared to 58.95% rented, while 9.42% are vacant. Conyers real estate listings include condos, townhomes, and single family homes for sale. Commercial properties are also available. If you see a property you’re interested in, contact a Conyers real estate agent to arrange a tour today!
Conyers, Georgia has a population of 17,101. Conyers is less family-centric than the surrounding county with 15.49% of the households containing married families with children. The county average for households married with children is 24.67%.
The median household income in Conyers, Georgia is $47,280. The median household income for the surrounding county is $64,230 compared to the national median of $69,021. The median age of people living in Conyers is 36.6 years.
Conyers Weather
The average high temperature in July is 90.6 degrees, with an average low temperature in January of 31 degrees. The average rainfall is approximately 48.9 inches per year, with 0.9 inches of snow per year.
