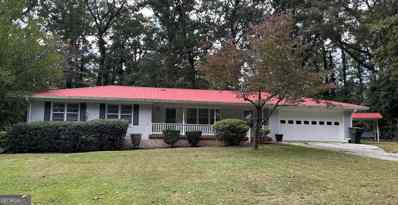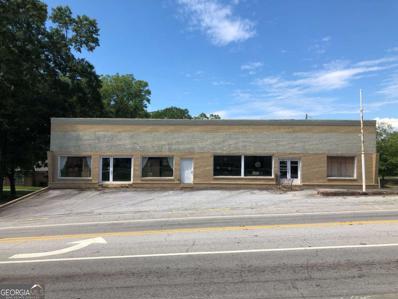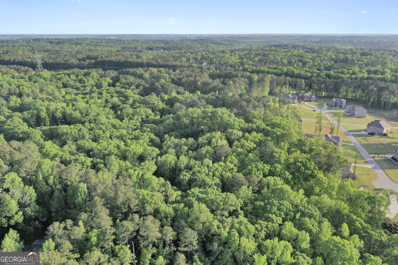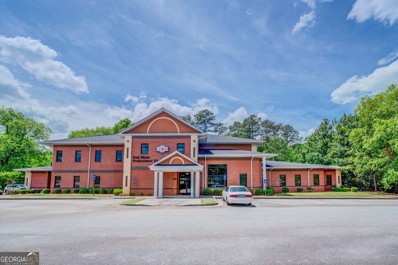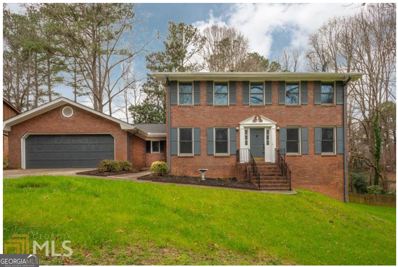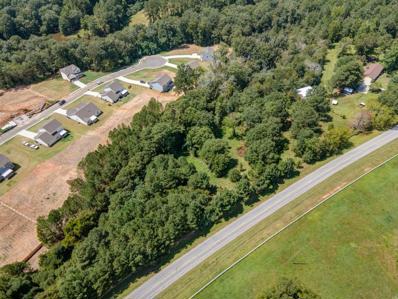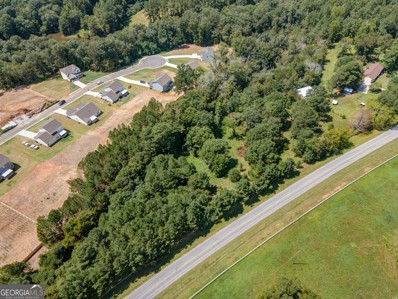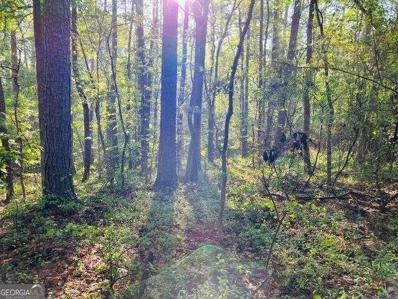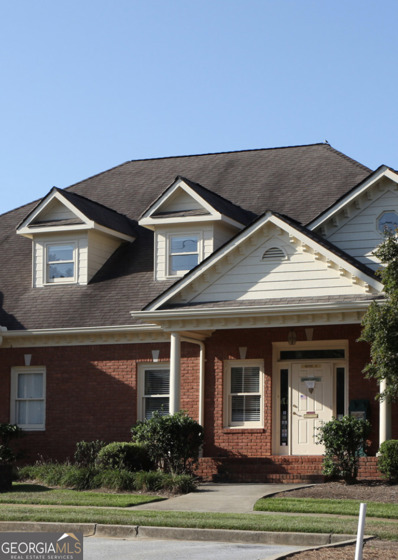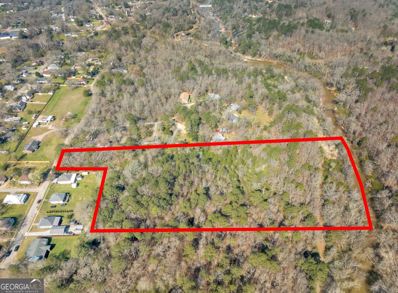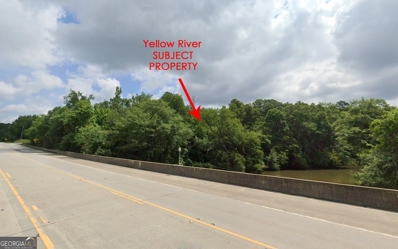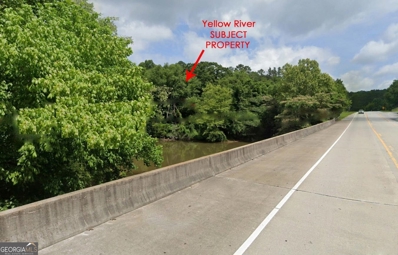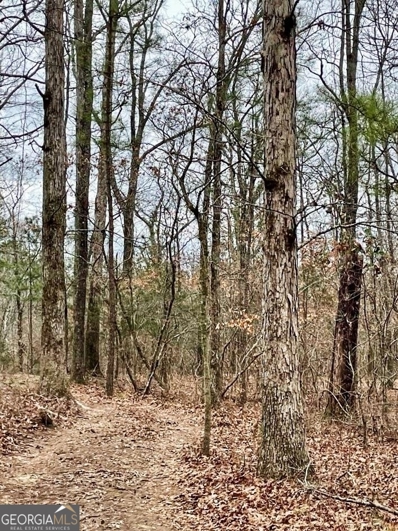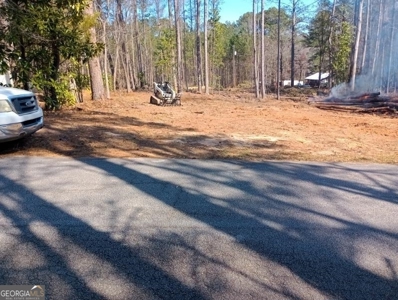Conyers GA Homes for Rent
- Type:
- Townhouse
- Sq.Ft.:
- 1,817
- Status:
- Active
- Beds:
- 4
- Lot size:
- 0.06 Acres
- Year built:
- 2024
- Baths:
- 3.00
- MLS#:
- 7396703
- Subdivision:
- Fairview Lake
ADDITIONAL INFORMATION
The Lenox floor plan at Fairview Lake is the townhome of our dreams! Gorgeous hardwoods throughout the main level flow effortlessly to a bright family room with cozy fireplace. The open floor plan gives you easy access to an amazing kitchen stocked with crisp white cabinets, granite countertops, island & upscale recessed lighting! Upstairs you will find a stunning owner's suite with large bath which boasts dual vanity, standing shower & spacious walk-in closet! Three additional bedrooms & hall bath with granite counters round out the upper level. Awesome amenities include a pool and clubhouse/ Pavilion!
- Type:
- Single Family
- Sq.Ft.:
- 1,748
- Status:
- Active
- Beds:
- 3
- Lot size:
- 0.43 Acres
- Year built:
- 1960
- Baths:
- 2.00
- MLS#:
- 10310433
- Subdivision:
- Louis Mccalla
ADDITIONAL INFORMATION
Beautiful home on quiet street, minutes from Olde Town Conyers. Tile floors throughout the house. Granite countertops and white cabinets. Stainless steel appliances, two refrigerators, dishwasher, oven, and hood. Sunroom can be used as office or exercise room. Nice sized bedrooms. All new interior doors. Walking distance to schools, shopping and Hospital. Sold As-Is. No HOA!
- Type:
- Other
- Sq.Ft.:
- 8,892
- Status:
- Active
- Beds:
- n/a
- Lot size:
- 0.58 Acres
- Year built:
- 1946
- Baths:
- MLS#:
- 10302140
ADDITIONAL INFORMATION
Here's your opportunity to expand your business or start a new one. Large commercial building in Conyers that is convenient to I-20 and Old Town Conyers shopping and dining. DCR (MXD) zoning allows for multiple uses. Showroom has new roof and sheathing. Large lot with front and rear parking; and, curb cut and driveway from Travis St. 3 roll up doors, 3 front entrance doors, and a walk-through door in rear area. Being sold with rear, quarter acre lot (Parcel Number C160030024). You've got to see this unique opportunity.
- Type:
- Land
- Sq.Ft.:
- n/a
- Status:
- Active
- Beds:
- n/a
- Lot size:
- 2.09 Acres
- Baths:
- MLS#:
- 7387392
- Subdivision:
- Deer Run
ADDITIONAL INFORMATION
This beautiful secluded piece of property borders a small stream and is perfect for the buyer looking to build their own home or buy and hold. Don't hesitate to get your hands on this property as it will not be on the market for long!
- Type:
- Land
- Sq.Ft.:
- n/a
- Status:
- Active
- Beds:
- n/a
- Lot size:
- 2.09 Acres
- Baths:
- MLS#:
- 10299988
- Subdivision:
- Deer Run
ADDITIONAL INFORMATION
This beautiful secluded piece of property borders a small stream and is perfect for the buyer looking to build their own home or buy and hold. Don't hesitate to get your hands on this property as it will not be on the market for long!
- Type:
- Single Family
- Sq.Ft.:
- 1,908
- Status:
- Active
- Beds:
- 3
- Lot size:
- 1.03 Acres
- Year built:
- 1973
- Baths:
- 2.00
- MLS#:
- 10300312
- Subdivision:
- Honey Creek
ADDITIONAL INFORMATION
BACK ON MARKET DUE TO NO FAULT OF SELLER. This meticulously cared-for ranch home is happily situated on a beautiful 1.03-acre level lot, which features 3 bedrooms, 2 bathrooms with tiled showers, a stylish eat-in kitchen, and a separate formal dining room with views to the living room with a fireplace. New paint, New luxury vinyl hardwood plank flooring. New roof, beamed vaulted ceilings. Additional features include a grand sunroom accessible through French doors with a gorgeous view of the private backyard. A separate laundry/mudroom upon entering through the oversized garage. Outside, enjoy entertaining on the huge patio deck with your favorite people. The large level front & private backyard is complete with a fire pit. The home is equipped with a Vivint security system. Within a stone's throw, is an affordable friendly, family-oriented golf, swim, and tennis club. Its amenities include a 17,000-square-foot clubhouse with a full-service lounge, dining and banquet facilities, two lighted tennis courts, and a swimming pool. Come and see it for yourself!
- Type:
- Other
- Sq.Ft.:
- 4,343
- Status:
- Active
- Beds:
- n/a
- Lot size:
- 1.09 Acres
- Year built:
- 2005
- Baths:
- MLS#:
- 10297640
ADDITIONAL INFORMATION
Welcome to this meticulously maintained office building that is convenient to Interstate 20, Highway 138, and Conyers shopping and dining. The building is zoned industrial, giving the property a wide range of uses. It is presently being used as a professional office and a prosthetics manufacturing lab. The building has two restrooms and two kitchenettes. The "fit and finish" of the property is top notch. Very bright and clean interior and wonderfully maintained parking area with landscaped plants and trees. Ample parking is available in the large parking lot, ensuring convenience for employees and clients alike. Additionally, the expansive backyard, complete with the picturesque lake, offers endless possibilities for outdoor gatherings or future expansion.
$1,850,000
3641 SE Highway 20 Conyers, GA 30013
- Type:
- Other
- Sq.Ft.:
- 12,546
- Status:
- Active
- Beds:
- n/a
- Lot size:
- 3 Acres
- Year built:
- 2005
- Baths:
- MLS#:
- 10296092
ADDITIONAL INFORMATION
Unlimited Opportunities! This is a Prime Location in SE Rockdale County. A 2-story brick building on 3.44 acres with 2 separate entrances that will accommodate separate businesses. First floor is a medical facility with exam rooms, procedure rooms, x-ray, nurse's station, offices, lobby, lounges, and storage. Second floor is unfinished, but ready for 1 or 2 businesses. This building also has the availability for installation of an elevator.
- Type:
- Townhouse
- Sq.Ft.:
- 1,665
- Status:
- Active
- Beds:
- 3
- Year built:
- 2023
- Baths:
- 3.00
- MLS#:
- 10295464
- Subdivision:
- Shoals Crossing
ADDITIONAL INFORMATION
New Homes with discounted prices. Our Newest Floor Plans! The Evergreen with Rear Garage Entry Located on the end. Beautifully designed 2-story open concept home features high smooth ceilings, with recess lighting, electric fireplace and durable LVP flooring on main level and stairs, carpet on 2 level. Kitchen has upgraded quartz countertops with tile backsplash, stainless steel appliances, open view to living & dining areas. Our Evergreen floor plan also features a cozy owners retreat, bath has dual vanities, separate tub & shower, and huge walk-in closet. Favorable sized secondary bedrooms, with upstairs game room/loft area, and so much more. Contact us to find out more about other floor plans. LOW FIXED 30 YR RATE * BIG SAVINGS IN MONTHLY PAYMENTS-- & $5K Closing Cost *1 year PAID HOA *W/Preferred Lender BANKSOUTH MORTAGE See Agent For Details and Availability.
- Type:
- Townhouse
- Sq.Ft.:
- 1,665
- Status:
- Active
- Beds:
- 3
- Year built:
- 2024
- Baths:
- 3.00
- MLS#:
- 7383264
- Subdivision:
- Shoals Crossing
ADDITIONAL INFORMATION
New Homes with discounted prices. Our Newest Floor Plans! The Evergreen with Rear Garage Entry Located on the end. Beautifully designed 2-story open concept home features high smooth ceilings, with recess lighting, electric fireplace and durable LVP flooring on main level and stairs, carpet on 2 level. Kitchen has upgraded quartz countertops with tile backsplash, stainless steel appliances, open view to living & dining areas. Our Evergreen floor plan also features a cozy owners retreat, bath has dual vanities, separate tub & shower, and huge walk-in closet. Favorable sized secondary bedrooms, with upstairs game room/loft area, and so much more. FIXED 30 YR RATE * BIG SAVINGS IN MONTHLY PAYMENTS-- & $5K Closing Cost *1 year PAID HOA *W/Preferred Lender BANKSOUTH MORTAGE See Agent For Details and Availability.
- Type:
- Single Family
- Sq.Ft.:
- 3,556
- Status:
- Active
- Beds:
- 4
- Lot size:
- 0.54 Acres
- Year built:
- 1978
- Baths:
- 3.00
- MLS#:
- 10294971
- Subdivision:
- Honey Creek
ADDITIONAL INFORMATION
Come home to this beautiful four sided brick home with space galore. Big spacious kitchen with bay windows facing the fenced backed yard. Home has a flex room that can be used a 5th bedroom on the main level or even a second master bedroom. This home also sits on a finished basement that has a separate entrance. Definitely a must see.
- Type:
- Land
- Sq.Ft.:
- n/a
- Status:
- Active
- Beds:
- n/a
- Lot size:
- 2.5 Acres
- Baths:
- MLS#:
- 7380759
ADDITIONAL INFORMATION
WONDERFUL OPPORTUNITY!! If you have been searching for that perfect piece of land to build your forever home on, look no further. Enough space for a garden, shed and a barn for animals you may have always wanted. This beautiful wooded property can yours!
- Type:
- Land
- Sq.Ft.:
- n/a
- Status:
- Active
- Beds:
- n/a
- Lot size:
- 2.5 Acres
- Baths:
- MLS#:
- 10292680
- Subdivision:
- None
ADDITIONAL INFORMATION
WONDERFUL OPPORTUNITY!! If you have been searching for that perfect piece of land to build your forever home on, look no further. Enough space for a garden, shed and a barn for animals you may have always wanted. This beautiful wooded property can also be divided into 2 parcels if desired.
- Type:
- Land
- Sq.Ft.:
- n/a
- Status:
- Active
- Beds:
- n/a
- Lot size:
- 0.77 Acres
- Baths:
- MLS#:
- 10294823
- Subdivision:
- Paces Landing
ADDITIONAL INFORMATION
Do not miss the spectacular .77 acre wooded lot! Zoned R-1. Excellent opportunity for a spec home in a quiet and well-maintained existing neighborhood. Places Landing is a very quiet neighborhood of nice homes nestled on large lots and is very convenient to Interstate 20, The Mall at Stonecrest, major travel routes, lots of shopping and dining choices and every amenity. Very level building site will have a big yard and is perfect for a slab or high crawlspace. Public water, power, natural gas, and cable/ internet are all available at the curb. Neighborhood values are in the $300-400K range. Your new home here will fell like you are miles away from the city. You are going to love it here, I promise!
$2,950,000
2697 Bethel Road NE Conyers, GA 30012
- Type:
- Single Family
- Sq.Ft.:
- 3,239
- Status:
- Active
- Beds:
- 4
- Lot size:
- 105.5 Acres
- Year built:
- 1999
- Baths:
- 4.00
- MLS#:
- 10283540
- Subdivision:
- None
ADDITIONAL INFORMATION
105+- acres of natural beauty including a spring-fed lake of about 48 acre+-a, offering historically abundant bass and crappie fishing. Also included is a lakefront home, custom-built in 1999 on a walk-out, daylight basement, and just a few level steps from the lakefront and dock. For decades, the 103.3+- acre adjacent land tracts which are included in the listed price, have been utilized as a recreational property/campground, known as Brooks Lake RV Campground, by the past owners for additional income. The present owners casually continue that tradition, although it is not their primary focus. The home, which was built by and lived-in by previous property owners, has 3239 sq ft heated and cooled (per public record), 4 bdrms & 3.5 baths, and about 1.73 acres of separately fenced land, included in the approx. 105-acre total. The master has incredible lake and forest views, a spa-like bath with jacuzzi tub and large separate shower. Wide lake views from all lake-facing rooms. There is an attached 2-car garage and a 2-car carport or storage shed. Water is by on-site well. County water hook-up for the house is available at the road, and the other approx. 103 acres is served by county water. The house was lived-in until February of 2022. It is now vacant, with heat and ac recently inspected/serviced and in continuous operation. While the house is livable in its present condition, the home is in need of cosmetic updating throughout. Appliances and all fixtures are original to the house from 1999. Approximately 10 minutes from I-20 interchange at Conyers, and 12 minutes to the GA International Horse Park (site the actual 1991 Atlanta Olympics Equestrian venue). The property has been short-term leased by movie, tv and commercial production companies periodically over the years. There are NO financials available on the past or present operations and NO owner financing is available. Property sold As-Is, with no repairs to be made by seller. The business operation is coincidental and at the discretion of a buyer whether or not to continue. Harry Norman REALTORS does not manage the property nor have any involvement with the campground operation. Selected Land Highlights: The entire lake shoreline is included. There are two excellent condition covered metal pavilions on concrete slabs on the property. Both approx. 40'x60'. Potential to enclose and convert to other use such as storage, stables, barn, etc. A bath house with toilet stalls plus showers has its own septic system. The bath house is very rustic and is for use of campers and day visitors. There are about 25 RV hook-ups with underground wiring and multiple amperage outlets on posts. There is water at or near most posts. There is NO septic on the properties except at the main house, the bath house and the cabin on the east shore side of the lake. Dumping of waste by campers is done off-site (there is a dump station about a mile away) or by mobile waste service at expense of camper. Zoning is "Watershed Protection" (WP) to maintain the natural environment of the area. No flood insurance is required (verify with your insurance agent), and the lake has a spillway to limit its level. To protect the natural beauty, there are certain restrictions on permitted uses of the properties such as no commercial buildings, however, single-family new houses are a permitted use, homes must be on minimum 2 acre lots in the buildable areas, and 3-acre max density, etc. Always check with Rockdale County for assurance your intended use may be permitted. The present Brooks Lake Campground/RV/Recreational operation is "non-conforming" in the WP zoning. However, the present "non-conforming use may be continued per county ordinance on grandfathering of existing non-conforming uses. Livestock are permitted, and the property would make a lovely equine estate. There are 4 gated entrances off the paved road. The entire property is perimeter-fenced, with the house being separately fenced.
- Type:
- Single Family
- Sq.Ft.:
- 1,900
- Status:
- Active
- Beds:
- 3
- Lot size:
- 9.21 Acres
- Year built:
- 1981
- Baths:
- 2.00
- MLS#:
- 10281022
- Subdivision:
- None
ADDITIONAL INFORMATION
Discover the potential in this property on a sprawling 9-acre lot nestled in a superb neighborhood. This 3 Bedroom, 2.5 Bath property offers a canvas for your vision and creativity. Breathe new life into this property. While it requires some tender loving care, the potential to create your dream home is boundless. Imagine the possibilities and make it your own. This property is being sold as is, offering a blank canvas for you to envision and craft your dream space. Don't miss this superb opportunity to create a truly remarkable home in a fantastic neighborhood.
$1,450,000
889 Commerce Drive SW Conyers, GA 30094
- Type:
- General Commercial
- Sq.Ft.:
- 11,200
- Status:
- Active
- Beds:
- n/a
- Lot size:
- 1.02 Acres
- Year built:
- 1993
- Baths:
- MLS#:
- 10282285
ADDITIONAL INFORMATION
With a multi-tenant setup, this building offers diversified income streams, reducing risk and providing stability for investors. Whether it's small businesses or startups, there's ample opportunity to attract a variety of tenants. Value-Add Potential: Investors can utilize a portion of the building while leasing out their remaining space for enhanced profitability. The current tenant occupies 1 floor under month-to-month leases and expresses willingness to continue their tenancy. ASK ABOUT RECENT INTERIOR AND EXTERIOR UPGRADES!!!
Open House:
Saturday, 1/4 8:00-7:00PM
- Type:
- Single Family
- Sq.Ft.:
- 3,982
- Status:
- Active
- Beds:
- 6
- Lot size:
- 0.43 Acres
- Year built:
- 2005
- Baths:
- 4.00
- MLS#:
- 10270653
- Subdivision:
- RIVER CLUB AT BOAR TUSK SEC U2
ADDITIONAL INFORMATION
Welcome to this charming property featuring a cozy fireplace, a natural color palette, and a nice backsplash in the kitchen. The home offers flexibility with additional rooms for versatile living space. The primary bathroom boasts double sinks and good under sink storage. Step outside to the fenced backyard with a beautiful sitting area for relaxation. Enjoy the fresh interior paint and new flooring throughout the home, creating a modern and refreshed feel. Don't miss the opportunity to make this your new sanctuary!
$345,900
209 Majestic Lane Conyers, GA 30013
- Type:
- Single Family
- Sq.Ft.:
- 2,384
- Status:
- Active
- Beds:
- 4
- Lot size:
- 0.24 Acres
- Year built:
- 2022
- Baths:
- 3.00
- MLS#:
- 20175446
- Subdivision:
- Avondale North
ADDITIONAL INFORMATION
The move-in ready Lincoln plan highlights all-inclusive upgrades at an affordable price. This 4-bedroom, 2.5-bath home has a stunning exterior showcasing great curb appeal that is sure to leave a lasting impression. Inside, a chef-ready kitchen and an open-concept floor plan await. On the second floor of the Lincoln, the spacious bonus loft can be transformed into a home office, game room or any living space you and your family desire! The secluded master retreat on the second floor has its own full bathroom and an incredibly sized walk-in closet!
$549,000
1822 New Street Conyers, GA 30012
- Type:
- Land
- Sq.Ft.:
- n/a
- Status:
- Active
- Beds:
- n/a
- Lot size:
- 7.91 Acres
- Baths:
- MLS#:
- 10267179
- Subdivision:
- None
ADDITIONAL INFORMATION
This 7.91 +/- acre land offers diverse possibilities, from building a custom home in the current R1 residential low-density zone to potential subdivision for a fast track or traditional development of four or more homes. Rockdale County's various zoning options provide flexibility for your specific builder needs. Furthermore, the location is dynamic with medical services, banks, supermarkets, shopping and major highways all within a five-mile radius. A visit could reveal a promising opportunity for your next project.
- Type:
- Land
- Sq.Ft.:
- n/a
- Status:
- Active
- Beds:
- n/a
- Lot size:
- 2.75 Acres
- Baths:
- MLS#:
- 20175779
- Subdivision:
- NONE
ADDITIONAL INFORMATION
Rockdale Co., Conyers, GA, 2.75 acres +/- , $64,900!! Estate liquidation! 2.75 acres with road frontage on Yarbrough Rd. NE and Hwy. 20. Long frontage on the Yellow River! Great investment! Call or email Mike Newsome for details.
- Type:
- Land
- Sq.Ft.:
- n/a
- Status:
- Active
- Beds:
- n/a
- Lot size:
- 4 Acres
- Baths:
- MLS#:
- 20175724
- Subdivision:
- NONE
ADDITIONAL INFORMATION
Rockdale Co., Conyers, GA, 4 acres +/-, $94,900!! Estate liquidation! 4 acres on the Yellow River with a high bluff building site! Paved frontage on County Hwy. 20. One of a kind tract! Call or email Mike Newsome for details.
- Type:
- Land
- Sq.Ft.:
- n/a
- Status:
- Active
- Beds:
- n/a
- Lot size:
- 107 Acres
- Baths:
- MLS#:
- 20175651
- Subdivision:
- NONE
ADDITIONAL INFORMATION
Rockdale Co., Conyers, GA, 107 acres +/- , $849,900!! Hunting/investment tract! Gorgeous rolling timberland off Valleydale Dr. Huge pine and hardwoods, big year-round creek, ATV trail, plenty of game... Solid investment opportunity! Call or email Mike Newsome for details.
- Type:
- Land
- Sq.Ft.:
- n/a
- Status:
- Active
- Beds:
- n/a
- Lot size:
- 0.46 Acres
- Baths:
- MLS#:
- 20174234
- Subdivision:
- HI ROC
ADDITIONAL INFORMATION
Two lots sold together, cleared and ready to build on, price includes both lots, walking distance to lakes. fishing, beach area and playground. very family like subdivision. SOIL TEST COMPLETED. CAN BUILD a 3 or 4 BEDROOM HOME ON BOTH LOTS COMBINED, OR 2 BEDROOM HOME ON EACH LOT. Owner is licensed realtor.
- Type:
- Other
- Sq.Ft.:
- 1,890
- Status:
- Active
- Beds:
- n/a
- Year built:
- 1986
- Baths:
- MLS#:
- 10257072
ADDITIONAL INFORMATION
All Brick Office Building off Parker Rd. Offering a large Private Executive Office. 4 Additional private offices. A conference room or 2nd Private Executive Office. A Kitchen that includes sink, counter area, cabinet storage, and refrigerator. Large enough for a table. The main front entrance offers a large wating area or reception area. 2 private bathrooms, one with a shower. 2 separate front doors as well as 2 side entry doors, one with wheelchair ramp. This building could be divided into 2 sepatate office spaces with each having own entrances. Roof approx 3 years young, termite bait system. Designated parking spots directly in front of the buliding. Covered front porch entrance. Very conviently located to I-20. Easy access to West Ave and Hwy 138.
Price and Tax History when not sourced from FMLS are provided by public records. Mortgage Rates provided by Greenlight Mortgage. School information provided by GreatSchools.org. Drive Times provided by INRIX. Walk Scores provided by Walk Score®. Area Statistics provided by Sperling’s Best Places.
For technical issues regarding this website and/or listing search engine, please contact Xome Tech Support at 844-400-9663 or email us at [email protected].
License # 367751 Xome Inc. License # 65656
[email protected] 844-400-XOME (9663)
750 Highway 121 Bypass, Ste 100, Lewisville, TX 75067
Information is deemed reliable but is not guaranteed.

The data relating to real estate for sale on this web site comes in part from the Broker Reciprocity Program of Georgia MLS. Real estate listings held by brokerage firms other than this broker are marked with the Broker Reciprocity logo and detailed information about them includes the name of the listing brokers. The broker providing this data believes it to be correct but advises interested parties to confirm them before relying on them in a purchase decision. Copyright 2025 Georgia MLS. All rights reserved.
Conyers Real Estate
The median home value in Conyers, GA is $300,000. This is higher than the county median home value of $297,000. The national median home value is $338,100. The average price of homes sold in Conyers, GA is $300,000. Approximately 31.63% of Conyers homes are owned, compared to 58.95% rented, while 9.42% are vacant. Conyers real estate listings include condos, townhomes, and single family homes for sale. Commercial properties are also available. If you see a property you’re interested in, contact a Conyers real estate agent to arrange a tour today!
Conyers, Georgia has a population of 17,101. Conyers is less family-centric than the surrounding county with 15.49% of the households containing married families with children. The county average for households married with children is 24.67%.
The median household income in Conyers, Georgia is $47,280. The median household income for the surrounding county is $64,230 compared to the national median of $69,021. The median age of people living in Conyers is 36.6 years.
Conyers Weather
The average high temperature in July is 90.6 degrees, with an average low temperature in January of 31 degrees. The average rainfall is approximately 48.9 inches per year, with 0.9 inches of snow per year.

