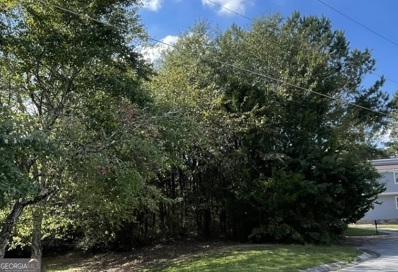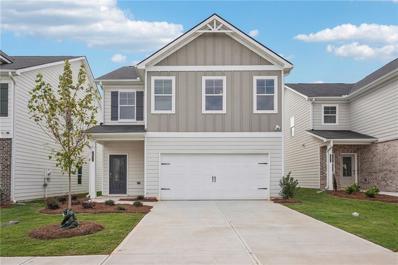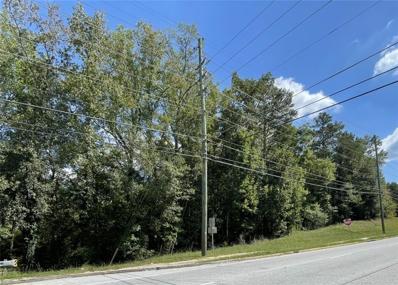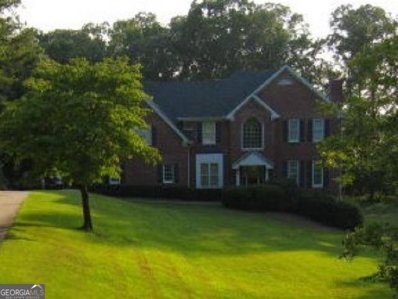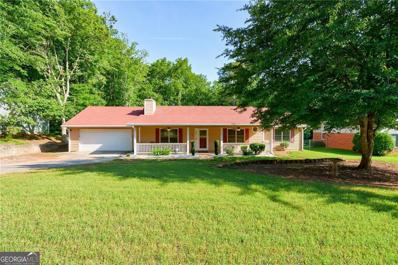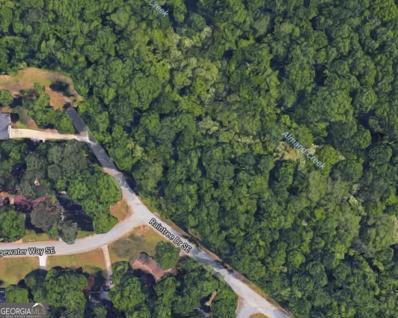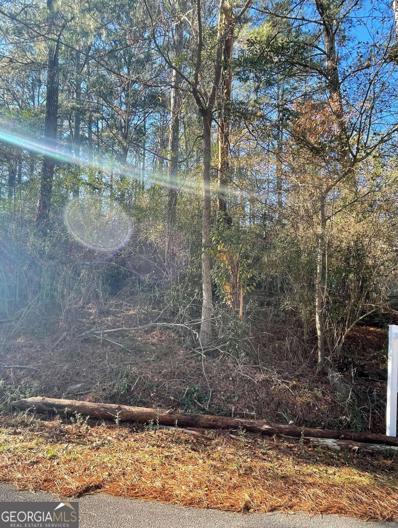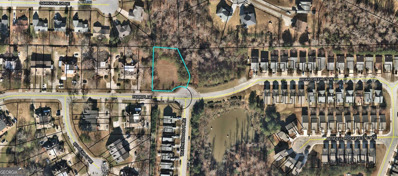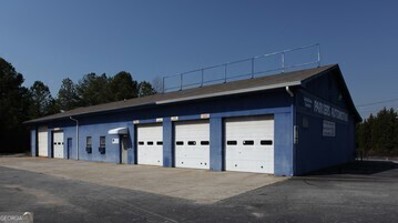Conyers GA Homes for Rent
- Type:
- Land
- Sq.Ft.:
- n/a
- Status:
- Active
- Beds:
- n/a
- Lot size:
- 0.23 Acres
- Baths:
- MLS#:
- 10387205
- Subdivision:
- Almand Creek
ADDITIONAL INFORMATION
Lot 38. Last residential lot in the subdivision, cul-de-sac lot, all utilities, convenient to shopping, restaurants and I-20, great location for a spec home.
$85,000
0 SE Hwy 20 Conyers, GA 30013
- Type:
- Land
- Sq.Ft.:
- n/a
- Status:
- Active
- Beds:
- n/a
- Lot size:
- 4.19 Acres
- Baths:
- MLS#:
- 10387191
- Subdivision:
- None
ADDITIONAL INFORMATION
Unique 4.19 acre tract on south Hwy 20, heavily wooded, with Almand Creek as a border, large fast-flowing stream, with a lot of water volume over stones reminding you of a noisy mountain streams. Perfect for a basement home overlooking your own mountain stream. Convenient to shopping, restaurants and I-20
- Type:
- Single Family
- Sq.Ft.:
- 2,084
- Status:
- Active
- Beds:
- 3
- Lot size:
- 0.25 Acres
- Year built:
- 2024
- Baths:
- 3.00
- MLS#:
- 7463992
- Subdivision:
- Fairview Lake
ADDITIONAL INFORMATION
Now Selling! Welcome to the Lawson "B" plan by Direct Residential Communities in Fairview Lake. The Lawson "B" plan is an inviting open concept. This inspiring floor plan has 3 Bedroom, 2.5 baths and 2 car garage. The extended entrance foyer offers an intuitive flow for creative wall space and opens up to the heart of the home - the family room, which features an impressive linear electric fireplace that captures genuine warmth and a fine balance of spaciousness! Energy efficient LED lighting throughout! A modern open galley style kitchen offers an expansive island bar with multifunctional use, under-mount stainless steel sink, granite counter-tops, stainless steel appliances, pantry and plenty of cabinets, a great place to work, prepare food and entertain! The upper level reveals functional livable hallway space. Over-sized secondary bedrooms with walk in closets are positioned near a full bath room. The Owner's suite offers a perfect blend of space that's complete with a luxurious bath, separate shower, glass shower door and separate tub with tile surround for the ultimate relaxation experience. Laundry room conveniently located on the upper level. This inspiring floor plan is where your story begins! The time is Now to get in before the Spring Rush! **Special closing cost incentive of $20,000 with preferred lender!!**
- Type:
- Single Family
- Sq.Ft.:
- 2,460
- Status:
- Active
- Beds:
- 5
- Lot size:
- 0.25 Acres
- Year built:
- 2024
- Baths:
- 3.00
- MLS#:
- 7463985
- Subdivision:
- Fairview Lake
ADDITIONAL INFORMATION
MOVE IN READY!!! Welcome to the Franklin "B" plan by Direct Residential Communities in Fairview Lake. The Franklin "B" plan is an inspiring open concept floor plan, a nod to Form meets Function! The 4 Bedroom, 2.5 baths and 2 car garage, foyer entrance allows an intuitive flow for creative decorative space that leads to a flex optional room, great for a remote office space or comfortable guest bedroom layout. The family room, which has an impressive linear electric fireplace that creates genuine warmth and a fine balance of livable spaciousness! Energy efficient LED lighting throughout! A modern open galley style kitchen offers an expansive island bar with multifunctional use, under-mount stainless steel sink, granite counter-tops, stainless-steel appliances, pantry and plenty of cabinets, a great place to work, prepare food and entertain! The upper level reveals functional livable hallway space. Over-sized secondary bedrooms with walk in closets are positioned near a full bath room. The Owner's suite offers a perfect blend of space that's complete with a luxurious bath, separate shower, glass shower door and separate tub with tile surround for the ultimate relaxation experience. Laundry room conveniently located on the upper level. This inspiring floor plan is where your story begins! The time is Now to get in before the Spring Rush! **Special closing cost incentive of $20,000 with preferred lender!!**
$373,900
2010 Wyndham Place Conyers, GA 30013
- Type:
- Single Family
- Sq.Ft.:
- 2,460
- Status:
- Active
- Beds:
- 4
- Lot size:
- 0.25 Acres
- Year built:
- 2024
- Baths:
- 3.00
- MLS#:
- 7463972
- Subdivision:
- Fairview Lake
ADDITIONAL INFORMATION
MOVE IN READY!!! Welcome to the Franklin "C" plan by Direct Residential Communities in Fairview Lake. The Franklin "C" plan is an inspiring open concept floor plan, a nod to Form meets Function! The 4 Bedroom, 2.5 baths and 2 car garage, foyer entrance allows an intuitive flow for creative decorative space that leads to a flex optional room, great for a remote office space or comfortable guest bedroom layout. The family room, which has an impressive linear electric fireplace that creates genuine warmth and a fine balance of livable spaciousness! Energy efficient LED lighting throughout! A modern open galley style kitchen offers an expansive island bar with multifunctional use, under-mount stainless steel sink, granite counter-tops, stainless-steel appliances, pantry and plenty of cabinets, a great place to work, prepare food and entertain! The upper level reveals functional livable hallway space. Over-sized secondary bedrooms with walk in closets are positioned near a full bath room. The Owner's suite offers a perfect blend of space that's complete with a luxurious bath, separate shower, glass shower door and separate tub with tile surround for the ultimate relaxation experience. Laundry room conveniently located on the upper level. This inspiring floor plan is where your story begins! The time is Now to get in before the Spring Rush! **Special closing cost incentive of $20,000 with preferred lender!!**
$343,900
2011 Wyndham Place Conyers, GA 30013
- Type:
- Single Family
- Sq.Ft.:
- 2,130
- Status:
- Active
- Beds:
- 3
- Lot size:
- 0.25 Acres
- Year built:
- 2024
- Baths:
- 3.00
- MLS#:
- 7463962
- Subdivision:
- Fairview Lake
ADDITIONAL INFORMATION
MOVE IN READY!! Photos are of actual home. Welcome to the Westfield "C" plan by Direct Residential Communities in Fairview Lake. The Westfield "C" plan is a 3 Bedroom, 2.5 baths, 2 car garage. The perfect blend of space and style with unlimited decor opportunities. Energy efficient LED lighting throughout! The foyer entrance leads to a spacious family room setting with an electric fireplace that give great aesthetic, along with coziness and comfort. A modern galley style kitchen offers inviting light, a breakfast eating area, an extended island bar with under-mount stainless steel sink, granite counter-tops, stainless steel appliances, pantry and plenty of cabinets space. An adjacent formal dining room is great for hosting special occasions, and creating lasting memories. The upper level has a generous loft space, great for gatherings and entertaining. Over-sized secondary bedrooms with walk in closets are located near a full bath room with dual vanity. The Owner's suite offers a perfect blend of space thats complete with a luxurious bath with separate shower, glass shower door and separate tub with tile surround for the ultimate relaxation experience. Laundry room is conveniently located on the upper level. The Westfield home in Fairview Lake is Conyers newest sought after community! The time is Now to get in before the Spring Rush! **Special closing cost incentive of $20,000 with preferred lender!!**
$85,000
0 SE Hwy 20 Conyers, GA 30013
- Type:
- Land
- Sq.Ft.:
- n/a
- Status:
- Active
- Beds:
- n/a
- Lot size:
- 4.11 Acres
- Baths:
- MLS#:
- 7464013
- Subdivision:
- 0
ADDITIONAL INFORMATION
Unique 4.19 acre tract on south Hwy 20, heavily wooded, with Almand Creek as a border, large fast-flowing stream, with a lot of water volume over stones reminding you of noisy mountain streams. Perfect for a basement home overlooking your own mountain stream. Convenient to shopping, restaurants and I-20
- Type:
- Townhouse
- Sq.Ft.:
- 1,708
- Status:
- Active
- Beds:
- 3
- Year built:
- 2024
- Baths:
- 3.00
- MLS#:
- 10339647
- Subdivision:
- Riverside
ADDITIONAL INFORMATION
HURRY IN LIMITED TIME - 30 YR. FIXED RATE 4.75% - Welcome Home - Relax and Enjoy Maintenance Free Living in this Beautiful New Swim Community Located In Conyers- Escape the Hustle and Bustle off the City Yet Conveniently Located Off I-20 Minutes From Shopping, Dining and Georgia Horse Park. The Hanover Model Offers 3BD/2.5 BA W/Two Car Front Entry Garage, Full Security System, Private Fenced In Backyard, 2" White Blinds Thru Out, A Gourmet Eat-In Kitchen W/42 " White Cabinets, Walk-In Pantry, Stainless Steel Appliances, Quartz Countertops, Tiled Backsplash, Huge Island, Overlooking Cozy Fireside Family Rm W/Granite Fireplace Surround, Great Open Concept For Dining and Entertaining, Wrought Iron Railing, Upstairs Offers Two Oversized Secondary Bed RMS W/Walk-In Closets, Laundry Closet, Inviting Spa Owners Suite W/Tray Ceiling, Sitting Area, Huge WIC Closet, Raised Vanity W/Dual Sinks, Whitehaven Quartz Countertops, Tiled Floor, Relaxing Garden Tub W/Tiled Surround, Separate Walk-In Tiled Shower, A Spacious Loft/Game RM Great For Entertaining Or Perfect Home Office. Home is Under Construction will be move-in ready in DECEMBER. HURRY IN FOR A LIMITED TIME receive THE ROCKLYN RATE * FIXED 30 YR RATE as Low as 4.75% and Seller to contribute upto $5,000 towards Closing Cost PLUS 1st YR HOA $2400 Value W/Preferred Lender Banksouth Mortgage. Ask Agent For Availability and Details.
- Type:
- Single Family
- Sq.Ft.:
- 5,928
- Status:
- Active
- Beds:
- 5
- Lot size:
- 2.11 Acres
- Year built:
- 1992
- Baths:
- 4.00
- MLS#:
- 10386346
- Subdivision:
- None
ADDITIONAL INFORMATION
Four-sided brick ranch on 2+ acres in South Rockdale. Two story home with full basement. Two story foyer, Library/Office, dining room, great room with fireplace, country kitchen with granite countertops. Four bedrooms on upper level, Owners Suite with 3 closets, tub and shower. Lower level has 4 rooms and a full bath. Swimming pool. Owner will offer decorating allowance. Call Agent for details.
- Type:
- Land
- Sq.Ft.:
- n/a
- Status:
- Active
- Beds:
- n/a
- Lot size:
- 1.53 Acres
- Baths:
- MLS#:
- 10386294
- Subdivision:
- Fieldstone
ADDITIONAL INFORMATION
This stunning 1.53-acre lot in Conyers, GA offers a perfect blend of nature and convenience, providing an ideal space to build your dream home or investment project. With easy access to major roads and highways, this property is close to city amenities while offering serene views of surrounding forests and streams. Utilities, including water, electricity, and gas, are already available, making development hassle-free. Whether you're looking to create a private retreat or a profitable venture, this spacious and scenic lot is the perfect foundation for your future plans.
- Type:
- Single Family
- Sq.Ft.:
- 1,589
- Status:
- Active
- Beds:
- 3
- Lot size:
- 0.57 Acres
- Year built:
- 1987
- Baths:
- 2.00
- MLS#:
- 10386283
- Subdivision:
- Laurel Woods
ADDITIONAL INFORMATION
PICTURES DO NOT DEPICT CURRENT HOME CONDITIONS.SOLD AS-IS. Situated on a half-acre lot, this ranch home is ideal for various lifestyles, presenting an excellent deal for buyers looking to add some TLC to their new home or investors. The property includes a covered porch, oversized deck, fully-fenced backyard, and a 2-car garage. Conveniently located near schools and shopping centers add to its appeal. Reach out for more information.
- Type:
- Single Family
- Sq.Ft.:
- 2,480
- Status:
- Active
- Beds:
- 4
- Lot size:
- 0.18 Acres
- Year built:
- 2022
- Baths:
- 3.00
- MLS#:
- 10387615
- Subdivision:
- Creekside At Olde Town
ADDITIONAL INFORMATION
Discover your new dream home in Gated Community at 1340 Slaton Manor Dr, Conyers, GA 30012! This exquisite contemporary residence features 4 spacious bedrooms and 3 full baths, thoughtfully designed for modern living. Entrance is enlighten with natural lighting in office and casual dining space. The luxurious marble tile bathroom adds a touch of elegance, while the stylish kitchen island offers both functionality and a perfect gathering spot that overlooks the inviting family room. Enjoy the convenience of a guest suite on the main level, providing comfort and privacy for visitors. Step outside to the covered patio, complete with an outdoor ceiling fan, perfect for relaxing and entertaining. Experience the ideal blend of style, comfort, and convenience in this beautiful property! Schedule your tour today, don't miss the opportunity to own this beauty.
- Type:
- General Commercial
- Sq.Ft.:
- 9,000
- Status:
- Active
- Beds:
- n/a
- Lot size:
- 3 Acres
- Year built:
- 1973
- Baths:
- MLS#:
- 10386128
ADDITIONAL INFORMATION
New Listing - 3 Acre Commercial Tract with approx. 9000 sq. foot building just waiting for your personal touch/design. Previously was a Day care, then leased for Church. Many possibilities with this site. Dont let this one get away.
- Type:
- Single Family
- Sq.Ft.:
- 6,014
- Status:
- Active
- Beds:
- 5
- Lot size:
- 2.94 Acres
- Year built:
- 2004
- Baths:
- 7.00
- MLS#:
- 10385940
- Subdivision:
- None
ADDITIONAL INFORMATION
This executive five bedroom home has so much to offer. Lovely design and appeal and over 6000 sf of space plus 3 car attached garage. Occupied Reserve Auction - NO ACCESS OR VIEWINGS of this property. Please DO NOT DISTURB the occupant. "As is" sale with no contingencies or inspections. Buyer will be responsible for obtaining possession of the property upon closing.
- Type:
- Single Family
- Sq.Ft.:
- n/a
- Status:
- Active
- Beds:
- 4
- Lot size:
- 0.7 Acres
- Year built:
- 1993
- Baths:
- 3.00
- MLS#:
- 10384433
- Subdivision:
- Deer Forest
ADDITIONAL INFORMATION
MAJOR PRICE IMPROVEMENT... PRICED TO SELL QUICKLY! UNFINSIHED BASEMENT. ENDLESS POTENTIAL. Welcome to this gorgeous 2-story, brick-front home nestled in the highly desirable Deer Forest community. From the moment you step inside, you'll be captivated by the inviting charm and timeless appeal of this classic design. The newly refinished hardwood floors in the entryway and dining room immediately set the tone for elegance and warmth. The kitchen, featuring a gas cooktop and generous cabinet storage, offers a functional layout with ample opportunity for customization to make it uniquely yours. Upstairs, you'll appreciate the brand-new carpet and the thoughtful layout, with the primary suite situated privately away from the secondary bedrooms. The spacious primary suite boasts a tray ceiling, dual walk-in closets, double vanity, separate shower, and a relaxing soaking tub-the perfect retreat. Downstairs, the unfinished full basement with a private entrance presents endless possibilities for future expansion or customization. The 2-car garage offers easy access to the kitchen and laundry area, adding convenience to your daily routine. Step outside into your tranquil backyard oasis, complete with a deck, perfect for both quiet mornings and lively evenings of entertaining. Surrounded by open space and mature trees, the serene setting makes this home your perfect escape. This gem is priced to sell-don't miss the chance to make it yours!
- Type:
- Other
- Sq.Ft.:
- n/a
- Status:
- Active
- Beds:
- n/a
- Lot size:
- 0.72 Acres
- Year built:
- 2024
- Baths:
- MLS#:
- 7462898
ADDITIONAL INFORMATION
Excellent opportunity for a professional/medical facility in a prime location off Old McDonough Highway. This commercial lot has 100' of road frontage, located near Iris Drive and I-20. Property is zoned GVUV.
- Type:
- Single Family
- Sq.Ft.:
- 1,754
- Status:
- Active
- Beds:
- 4
- Lot size:
- 0.46 Acres
- Year built:
- 2005
- Baths:
- 2.00
- MLS#:
- 10385127
- Subdivision:
- Arlington Woods
ADDITIONAL INFORMATION
Ideal starter home with plenty of charm and functionality. This ranch-style home features 4 bedrooms and 2 bathrooms, hardwood floors, and an open kitchen with cherry cabinets. The owner's suite boasts a walk-in closet, tray ceilings, and a spacious bathroom with double vanity, a separate tub, and a shower. With a large, unfinished basement offering ample storage, this property has no HOA and is perfectly situated-close to grocery stores and restaurants, yet far enough to enjoy peace and quiet away from the hustle and bustle. The private backyard and deck, along with a 2-car garage and extra guest parking, make this home a must-see.
- Type:
- Land
- Sq.Ft.:
- n/a
- Status:
- Active
- Beds:
- n/a
- Lot size:
- 0.28 Acres
- Baths:
- MLS#:
- 10385039
- Subdivision:
- Raintree
ADDITIONAL INFORMATION
Prime opportunity to own a cul-de-sac lot in the established Raintree subdivision of Conyers, GA! Conveniently located near schools, parks, shopping, and I-20 for easy access to Atlanta. Utilities are available.
- Type:
- Land
- Sq.Ft.:
- n/a
- Status:
- Active
- Beds:
- n/a
- Lot size:
- 0.17 Acres
- Baths:
- MLS#:
- 10384547
- Subdivision:
- Hi Roc Shores
ADDITIONAL INFORMATION
Vacant lot ready to build on in established neighborhood with lake access. Hi Roc Shores neighborhood offers access to Hi Roc Lake with a community boat ramp and beach.
- Type:
- Single Family
- Sq.Ft.:
- 2,306
- Status:
- Active
- Beds:
- 4
- Lot size:
- 0.43 Acres
- Year built:
- 2000
- Baths:
- 3.00
- MLS#:
- 10384197
- Subdivision:
- Salem Lake
ADDITIONAL INFORMATION
This is a beautiful traditional 4BR/2.5 bath 2 story corner lot private fenced in backyard amazing home. This home has a sep formal living rm and sep formal dining rm with large family rm. The home has vinyl flooring throughout main level with spacious eat in kitchen. Upstairs there are 4 good size roomy BR with a spacious hallway. The backyard is very entertainment friendly with an enormous deck and very wide fenced yard great for pets and parties. Please show...This spacious home will not last
- Type:
- Single Family
- Sq.Ft.:
- 2,988
- Status:
- Active
- Beds:
- 5
- Lot size:
- 0.46 Acres
- Year built:
- 2002
- Baths:
- 3.00
- MLS#:
- 7468727
- Subdivision:
- Downing Park at Nob Hill
ADDITIONAL INFORMATION
Welcome, to the quiet and tucked away community of "Downing Park at Nob Hill". This Beautiful home of 2988 Sq. Ft. sitting on a spacious lot of .46 acre has been very well maintained. This home offers great daylight on all sides, lots of windows with a view of a cool calm and relaxing back yard. A Formal Living and Dining room, 5 Bedrooms with 1 on the main floor. it has an oversize Bonus room, large Master Bedroom with Walk in closet and a Master Bathroom with Double Vanity sinks, a large bathtub and separate shower, eat in kitchen that flows into a Sunken Family room which is perfect for entertaining, Dual staircase, 3 full bath rooms, and laundry room. Relax in your large beautiful back yard with lots of natural shade where you can enjoy wonderful family gatherings. Garage and drive way together has a total of 6 car spaces for parking. Great and Quiet community in the Wonderful City of Conyers Ga. great schools, nearby restaurants, grocery stores and other retail shopping, Highway I20 is 2 1/2 miles from the subdivision as well as other Ga State routes that all leads you to your new home. Welcome Homebuyer.
- Type:
- Single Family
- Sq.Ft.:
- 1,749
- Status:
- Active
- Beds:
- 3
- Lot size:
- 0.44 Acres
- Year built:
- 1991
- Baths:
- 2.00
- MLS#:
- 10386019
- Subdivision:
- Bailey Court
ADDITIONAL INFORMATION
This split-level home is situated in a cul-de-sac and offers a cozy atmosphere with great potential. It features an open floor plan upon entry, providing a view of the kitchen area from the living room. The upper level includes three bedrooms, while the lower level boasts a family room with a fireplace. The home also offers a nice-sized yard with the backyard fully fenced. With a bit of TLC, this home could truly shine.
$27,900
956 Park Place Conyers, GA 30012
- Type:
- Land
- Sq.Ft.:
- n/a
- Status:
- Active
- Beds:
- n/a
- Lot size:
- 0.48 Acres
- Baths:
- MLS#:
- 10383979
- Subdivision:
- Belmont Village
ADDITIONAL INFORMATION
Two lots available. 952 and 956 $27,900 each - must buy together. Includes sewer tap and fee. Padded up. Houses must be 10 feet apart. Great investment opportunity! Seller is a licensed real estate agent in the State of GA.
$125,000
2390 Bethel Rd Conyers, GA 30012
- Type:
- Land
- Sq.Ft.:
- n/a
- Status:
- Active
- Beds:
- n/a
- Lot size:
- 3.64 Acres
- Baths:
- MLS#:
- 10383964
- Subdivision:
- None
ADDITIONAL INFORMATION
Have that perfect home in mind? Now we have the perfect spot! This 3.64 Acres is centrally located, which makes it an easy commute anywhere in Conyers, Snellville, or Loganville! Location is just 1 mile from reservoir with fully stocked fishing and boating! Plat available! We would love to introduce you to one of our tried and true builders or bring your own! Plenty of road frontage gives you options, and you're going to love how quiet and private it is! Agricultural use available if you would like to have some animals, or carve out a spot to start that vegetable garden! Best of all, NO HOA! Call us today before it gets snatched up!
$1,150,000
1030 Sigman Road NE Conyers, GA 30012
- Type:
- Business Opportunities
- Sq.Ft.:
- 4,400
- Status:
- Active
- Beds:
- n/a
- Lot size:
- 0.57 Acres
- Year built:
- 1987
- Baths:
- MLS#:
- 10383805
ADDITIONAL INFORMATION
Coldwell Banker Commercial presents a 3-star retail auto repair building. The building contains 4400 SF and sits on 0.57 acre.

The data relating to real estate for sale on this web site comes in part from the Broker Reciprocity Program of Georgia MLS. Real estate listings held by brokerage firms other than this broker are marked with the Broker Reciprocity logo and detailed information about them includes the name of the listing brokers. The broker providing this data believes it to be correct but advises interested parties to confirm them before relying on them in a purchase decision. Copyright 2025 Georgia MLS. All rights reserved.
Price and Tax History when not sourced from FMLS are provided by public records. Mortgage Rates provided by Greenlight Mortgage. School information provided by GreatSchools.org. Drive Times provided by INRIX. Walk Scores provided by Walk Score®. Area Statistics provided by Sperling’s Best Places.
For technical issues regarding this website and/or listing search engine, please contact Xome Tech Support at 844-400-9663 or email us at [email protected].
License # 367751 Xome Inc. License # 65656
[email protected] 844-400-XOME (9663)
750 Highway 121 Bypass, Ste 100, Lewisville, TX 75067
Information is deemed reliable but is not guaranteed.
Conyers Real Estate
The median home value in Conyers, GA is $300,000. This is higher than the county median home value of $297,000. The national median home value is $338,100. The average price of homes sold in Conyers, GA is $300,000. Approximately 31.63% of Conyers homes are owned, compared to 58.95% rented, while 9.42% are vacant. Conyers real estate listings include condos, townhomes, and single family homes for sale. Commercial properties are also available. If you see a property you’re interested in, contact a Conyers real estate agent to arrange a tour today!
Conyers, Georgia has a population of 17,101. Conyers is less family-centric than the surrounding county with 15.49% of the households containing married families with children. The county average for households married with children is 24.67%.
The median household income in Conyers, Georgia is $47,280. The median household income for the surrounding county is $64,230 compared to the national median of $69,021. The median age of people living in Conyers is 36.6 years.
Conyers Weather
The average high temperature in July is 90.6 degrees, with an average low temperature in January of 31 degrees. The average rainfall is approximately 48.9 inches per year, with 0.9 inches of snow per year.
