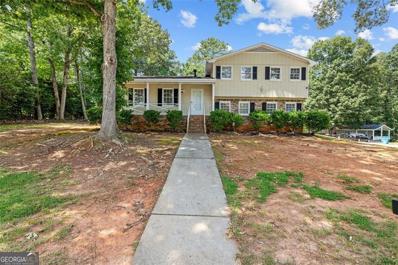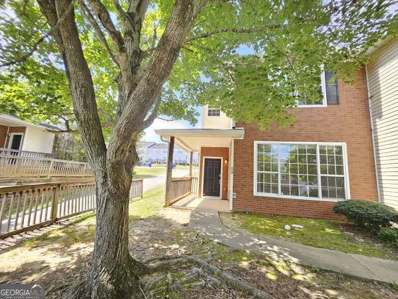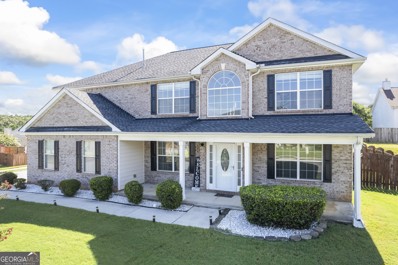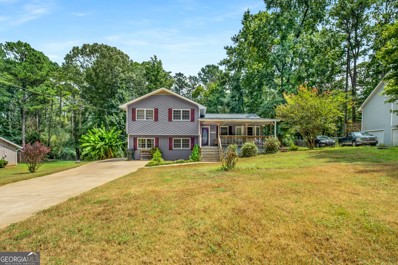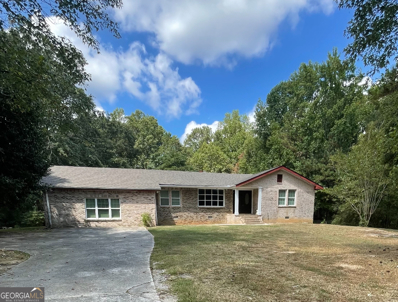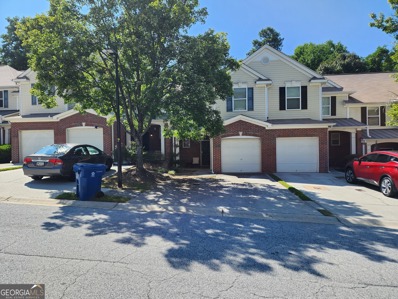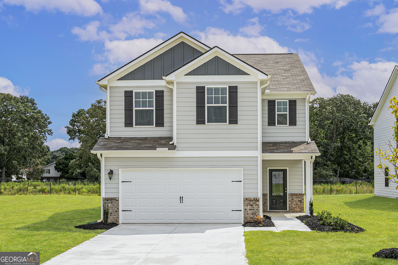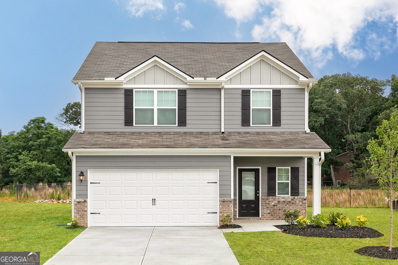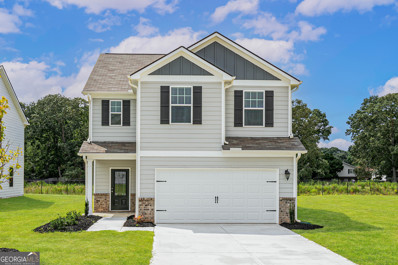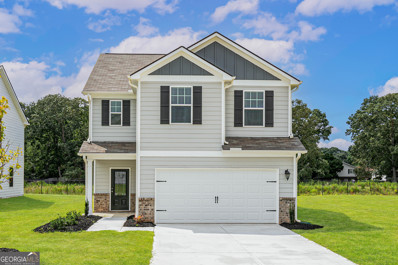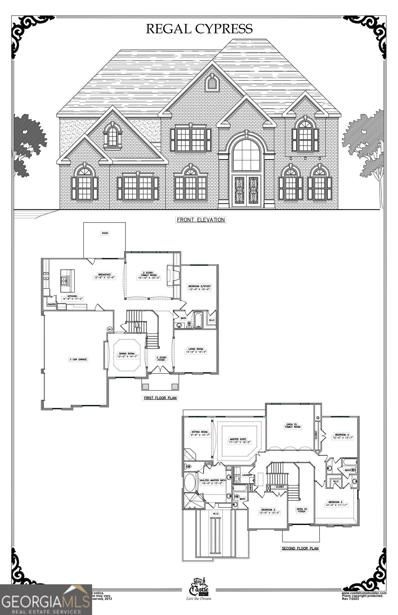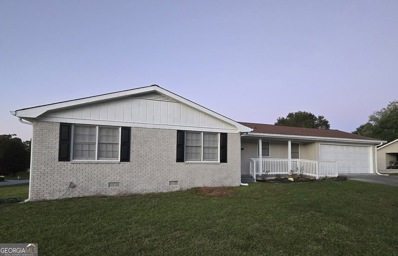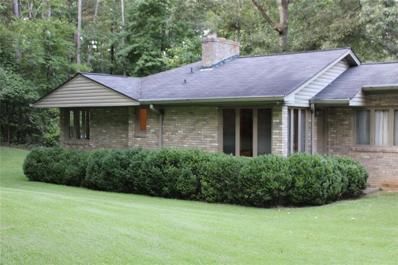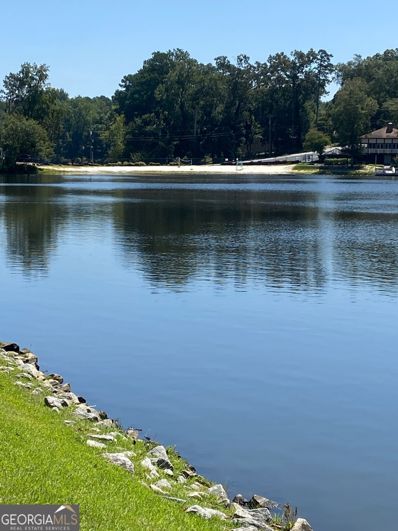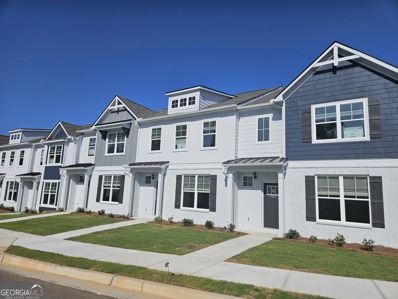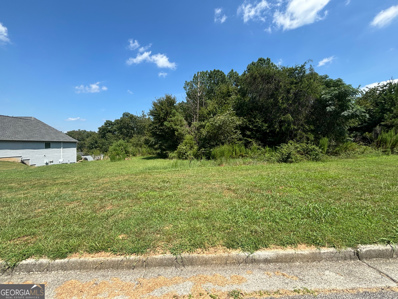Conyers GA Homes for Rent
- Type:
- Single Family
- Sq.Ft.:
- 1,815
- Status:
- Active
- Beds:
- 4
- Lot size:
- 0.45 Acres
- Year built:
- 1987
- Baths:
- 3.00
- MLS#:
- 10364284
- Subdivision:
- Plantation Woods
ADDITIONAL INFORMATION
Come check out this well kept, split level home located in a well established neighborhood. The upstairs boasts of a cozy family room and separate dining room. The finished basement adds a 4th bedroom, bonus room, and half bath all sitting on almost half an acre. Do not miss your opportunity to make this house your home! Request your easy appointment today.
- Type:
- Single Family
- Sq.Ft.:
- 1,921
- Status:
- Active
- Beds:
- 3
- Lot size:
- 0.3 Acres
- Year built:
- 1974
- Baths:
- 2.00
- MLS#:
- 10364582
- Subdivision:
- Lakeridge Estates
ADDITIONAL INFORMATION
Welcome to your New home located on a corner lot! This beautifully renovated 3-bedroom, 2.5-bathroom residence boasts an open floor plan perfect for modern living. The inviting interior features gorgeous wood flooring that flows seamlessly through the spacious living areas. The heart of the home is the large kitchen, ideal for cooking and entertaining, with ample counter space and cabinetry. Step outside onto the deck, perfect for outdoor grilling or simply relaxing in your private backyard. This home offers the perfect blend of comfort, style, and functionality, making it a must-see for any discerning buyer. Don't miss out on this opportunity to make it yours!
$219,000
114 Hawkeye Lane Conyers, GA 30012
- Type:
- Townhouse
- Sq.Ft.:
- 1,440
- Status:
- Active
- Beds:
- 3
- Lot size:
- 0.07 Acres
- Year built:
- 2003
- Baths:
- 3.00
- MLS#:
- 10364142
- Subdivision:
- Callaway Crossing
ADDITIONAL INFORMATION
Introducing an Adorable 3b/2.5 bath End Unit Townhome in the Calloway Crossing Community. This cute home has an open floor plan, LVP flooring on the main and new Lvp flooring upstairs, newly painted interior, new stove and new upstairs vanities. It also comes with all appliances including the washer and dryer. All that is missing is you. Schedule your showing today.
- Type:
- Single Family
- Sq.Ft.:
- 2,934
- Status:
- Active
- Beds:
- 4
- Lot size:
- 0.2 Acres
- Year built:
- 2006
- Baths:
- 3.00
- MLS#:
- 10364014
- Subdivision:
- Bridgestone Village
ADDITIONAL INFORMATION
Located in a quiet community, this move-in ready home features a welcoming front porch, a two-story foyer, and a main-level guest room with three full baths. The gourmet kitchen is a chef's delight, offering granite countertops, stainless steel appliances, an island, and ample cabinets. The sunken family room, complete with a cozy gas fireplace, is perfect for gathering. The oversized master suite includes a sitting room/office nook, and a luxurious bath with a tiled shower, soaking tub, double vanity, and walk-in closet. Upstairs, find three spacious bedrooms with walk-in closets and a full bath, along with a convenient laundry room. The main level also includes a dining room, living room, and a flexible bonus room that can serve as an office or extra bedroom. Step outside to a private fenced backyard with cement patio, ideal for summer barbecues. Conveniently located near shopping, hospitals, and the Georgia International Horse Park, with easy access to I-20 and downtown Atlanta, this home combines comfort and convenience in the heart of Conyers.
- Type:
- Single Family
- Sq.Ft.:
- 1,788
- Status:
- Active
- Beds:
- 4
- Lot size:
- 0.46 Acres
- Year built:
- 1979
- Baths:
- 3.00
- MLS#:
- 10359161
- Subdivision:
- Woodland Forest
ADDITIONAL INFORMATION
Welcome to this charming 1979 split-level home, where vintage character meets modern updates. The home features 4 spacious bedrooms and 2.5 bathrooms, offering plenty of space for family and guests. The kitchen has been beautifully updated with granite countertops, adding a touch of luxury to your cooking experience. The split-level design provides a unique and functional layout, perfect for comfortable living. Outside, you'll find nearly half an acre of flat, usable land ideal for gardening, outdoor activities, or simply enjoying the open space. The huge covered front porch is the perfect spot to relax with a morning coffee or unwind after a long day. This home offers both indoor comfort and outdoor possibilities, making it a must-see!
- Type:
- Single Family
- Sq.Ft.:
- 3,729
- Status:
- Active
- Beds:
- 6
- Lot size:
- 1 Acres
- Year built:
- 1978
- Baths:
- 5.00
- MLS#:
- 10354904
- Subdivision:
- Rural
ADDITIONAL INFORMATION
Price REDUCED!! Welcome to this beautifully updated stunning 6 bedroom 4.5 bathroom brick home with a finished basement and bonus room. Nestled on a private 1 Acre lot in Conyers this home offers spacious comfort living. As you open your elegant double entry custom made front doors the open concept living area offers a view of the Crown Molding throughout, Brand New Electric Fireplace, Recessed Lighting, modern fixtures, French Doors to Deck, Custom Kitchen, Formal Dining Room with Chair Rail Molding and Wainscot Paneling. This home offers a fresh start with a new AC, new ducts and venting system, new plumbing, new ceiling fans, new insulation in attic and throughout the home, new electric water heater for basement, new kitchen, new appliances, new flooring and updated bathrooms. This kitchen will lend itself to all your culinary creations with custom made espresso rich cabinets, new appliances to include a state of the art Samsung Refrigerator, Gas stove, Microwave, Garbage Disposal, Dishwasher, sleek Herringbone backsplash and modern granite counter tops. An enormous oversized Owner's Suite and en-suite provides all the space and comfort for relaxing. Open your French doors to enjoy the large deck for some fresh air, outdoor dining or gatherings. The spacious private back yard is a blank canvas to create an oasis for all your outdoor needs. Walk downstairs to your basement and find the open concept living area ready for your kitchen or bar installation along with a 2nd laundry room, 2 bedrooms, 2 bathrooms and a bonus room. NO HOA fees. Schedule you appointment for an opportunity to claim this immaculate home as your own!
$240,100
109 Ellis Drive Conyers, GA 30012
- Type:
- Townhouse
- Sq.Ft.:
- 1,551
- Status:
- Active
- Beds:
- 3
- Lot size:
- 0.01 Acres
- Year built:
- 2005
- Baths:
- 3.00
- MLS#:
- 10363326
- Subdivision:
- Milstead Place
ADDITIONAL INFORMATION
With a little patience, there is an opportunity to have instant equity. Lovely 3 bedroom 2.5 bathroom townhome convenient to shopping. New flooring is on the main level, and the kitchen has granite countertops and cherry wood cabinets. Nice-sized bedrooms located upstairs. Owner's suite with vaulted ceiling and carpet flooring. The owner's bathroom has a garden tub and a separate shower. **All terms of the agreement are contingent upon 3rd party bank approval**
- Type:
- Single Family
- Sq.Ft.:
- 1,879
- Status:
- Active
- Beds:
- 3
- Lot size:
- 0.28 Acres
- Year built:
- 2024
- Baths:
- 3.00
- MLS#:
- 10363368
- Subdivision:
- Avondale North
ADDITIONAL INFORMATION
This stunning, three-bedroom home offers plenty of space for growing families and a dream master suite you will want to see for yourself! The spacious master bedroom features two large windows to allow for plenty of natural light and two walk-in closets. The private bath also has plenty of room to move around and includes a separate shower and soaking tub - perfect for unwinding at the end of the day. Two generously sized secondary bedrooms and a convenient upstairs laundry area round out the second floor. Downstairs, the chef-ready kitchen features all new appliances and tons of counter space.
- Type:
- Single Family
- Sq.Ft.:
- 1,770
- Status:
- Active
- Beds:
- 3
- Lot size:
- 0.24 Acres
- Year built:
- 2024
- Baths:
- 3.00
- MLS#:
- 10363354
- Subdivision:
- Avondale North
ADDITIONAL INFORMATION
This two-story home features an open floor plan with three bedrooms and two and a half baths. Homebuyers can look forward to all new Whirlpool appliances, granite countertops and upper-wood cabinetry in the chef-ready kitchen along with other included upgrades. Found within this home is also a master suite complete with a spacious vanity and walk-in closet. The second floor of this home also features a bonus loft, which is yours to transform into a game room, home office or anything you wish.
- Type:
- Single Family
- Sq.Ft.:
- 1,770
- Status:
- Active
- Beds:
- 3
- Lot size:
- 0.29 Acres
- Year built:
- 2024
- Baths:
- 3.00
- MLS#:
- 10363324
- Subdivision:
- Avondale North
ADDITIONAL INFORMATION
This two-story home features an open floor plan with three bedrooms and two and a half baths. Homebuyers can look forward to all new Whirlpool appliances, granite countertops and upper-wood cabinetry in the chef-ready kitchen along with other included upgrades. Found within this home is also a master suite complete with a spacious vanity and walk-in closet. The second floor of this home also features a bonus loft, which is yours to transform into a game room, home office or anything you wish.
- Type:
- Single Family
- Sq.Ft.:
- 2,384
- Status:
- Active
- Beds:
- 4
- Lot size:
- 0.26 Acres
- Year built:
- 2024
- Baths:
- 3.00
- MLS#:
- 10363426
- Subdivision:
- Avondale North
ADDITIONAL INFORMATION
The move-in ready Lincoln plan highlights all-inclusive upgrades at an affordable price. This 4-bedroom, 2.5-bath home has a stunning exterior showcasing great curb appeal that is sure to leave a lasting impression. Inside, a chef-ready kitchen and an open-concept floor plan await. On the second floor of the Lincoln, the spacious bonus loft can be transformed into a home office, game room or any living space you and your family desire! The secluded master retreat on the second floor has its own full bathroom and an incredibly sized walk-in closet!
$371,900
144 AVONDALE BLVD Conyers, GA 30013
- Type:
- Single Family
- Sq.Ft.:
- 1,966
- Status:
- Active
- Beds:
- 4
- Lot size:
- 0.28 Acres
- Year built:
- 2024
- Baths:
- 3.00
- MLS#:
- 10363419
- Subdivision:
- Avondale North
ADDITIONAL INFORMATION
Loaded with excellent curb appeal, this new-construction home boasts southern charm with a covered front porch and gorgeous front yard landscaping. A chef-ready kitchen with included energy-efficient appliances, stunning granite countertops and 36" upper-wood cabinets await. The second story consists of four spacious bedrooms and a master retreat, which features its own full bathroom, separate shower/tub and massive walk-in closet!
- Type:
- Single Family
- Sq.Ft.:
- 1,966
- Status:
- Active
- Beds:
- 4
- Lot size:
- 0.23 Acres
- Year built:
- 2024
- Baths:
- 3.00
- MLS#:
- 10363402
- Subdivision:
- Avondale North
ADDITIONAL INFORMATION
Loaded with excellent curb appeal, this new-construction home boasts southern charm with a covered front porch and gorgeous front yard landscaping. A chef-ready kitchen with included energy-efficient appliances, stunning granite countertops and 36" upper-wood cabinets await. The second story consists of four spacious bedrooms and a master retreat, which features its own full bathroom, separate shower/tub and massive walk-in closet!
- Type:
- Single Family
- Sq.Ft.:
- 1,879
- Status:
- Active
- Beds:
- 3
- Lot size:
- 0.26 Acres
- Year built:
- 2024
- Baths:
- 3.00
- MLS#:
- 10363393
- Subdivision:
- Avondale North
ADDITIONAL INFORMATION
This stunning, three-bedroom home offers plenty of space for growing families and a dream master suite you will want to see for yourself! The spacious master bedroom features two large windows to allow for plenty of natural light and two walk-in closets. The private bath also has plenty of room to move around and includes a separate shower and soaking tub - perfect for unwinding at the end of the day. Two generously sized secondary bedrooms and a convenient upstairs laundry area round out the second floor. Downstairs, the chef-ready kitchen features all new appliances and tons of counter space.
- Type:
- Single Family
- Sq.Ft.:
- 1,879
- Status:
- Active
- Beds:
- 3
- Lot size:
- 0.28 Acres
- Year built:
- 2024
- Baths:
- 3.00
- MLS#:
- 10363382
- Subdivision:
- Avondale North
ADDITIONAL INFORMATION
This stunning, three-bedroom home offers plenty of space for growing families and a dream master suite you will want to see for yourself! The spacious master bedroom features two large windows to allow for plenty of natural light and two walk-in closets. The private bath also has plenty of room to move around and includes a separate shower and soaking tub - perfect for unwinding at the end of the day. Two generously sized secondary bedrooms and a convenient upstairs laundry area round out the second floor. Downstairs, the chef-ready kitchen features all new appliances and tons of counter space.
$842,050
2124 Lacroix Way Conyers, GA 30094
- Type:
- Single Family
- Sq.Ft.:
- n/a
- Status:
- Active
- Beds:
- 5
- Lot size:
- 2.75 Acres
- Baths:
- 5.00
- MLS#:
- 10362776
- Subdivision:
- Fontainbleau
ADDITIONAL INFORMATION
This home boasts beauty and entertainment! Detailed crown molding throughout! The lovely 5-bedroom, 4.5-bathroom home features an open concept throughout. The home's exterior features brick, three sides with a water table rear, and charming stucco accents. Upon entering through the double doors, you'll be greeted by a grand two-story foyer and a stunning double staircase. The family room is two stories and includes a cozy fireplace with built-in bookcases. The impressive catwalk overlooks the 2-story family room, gourmet kitchen and breakfast areas. The gourmet kitchen has stainless steel appliances, a work island with a breakfast bar, granite countertops, and a gorgeous tile backsplash. Your guest will enjoy an overnight stay in the oversized guest en-suite on the main level. Are you working from home? You can use your separate living room/study as your workspace and privacy. Your family and friends will enjoy fine dining in your beautiful dining room with a decorative ceiling and detailed crown molding! Multiple vehicles? No worries, this home has a spacious 3-car side entry garage! Upstairs, the owner's en-suite offers a trey ceiling, a sitting room with a fireplace, an oversized walk-in closet, and the equally impressive bathroom with vaulted ceiling, double vanity, separate enclosed custom tiled shower, stand-alone tub encased with tile and linen closet. Don't miss out on this rare opportunity to own a home that perfectly balances luxury and functionality. Also, please ask about our optional features: a media room, gameday porch, basement, technology package, and more! Optional elevations, features, and pricing vary per location.
$289,900
2099 Moon Drive SW Conyers, GA 30094
- Type:
- Single Family
- Sq.Ft.:
- 1,434
- Status:
- Active
- Beds:
- 3
- Lot size:
- 0.62 Acres
- Year built:
- 1977
- Baths:
- 2.00
- MLS#:
- 10362769
- Subdivision:
- Symrna Downs
ADDITIONAL INFORMATION
This recently renovated residence offers a harmonious blend of comfort and modern elegance. With meticulous attention to detail, the property has undergone significant updates, including fresh paint throughout, new flooring that imparts a sense of warmth and sophistication, contemporary cabinets, and carefully selected countertops that elevate the kitchen's aesthetic. The baths have been tastefully updated, featuring a tiled walk-in shower that merges function and style seamlessly. Upon approach, the home presents a welcoming facade, with a classic brick exterior and an inviting front porch where one can enjoy the tranquil neighborhood vibes. The well-manicured lawn sets the stage for the property's curb appeal, emphasizing the home's inherent charm. The interior space is abundant with natural light that filters through generous windows, enhancing the fresh and airy ambiance. The centerpiece of the living room is a chic white brick fireplace, offering a cozy gathering spot for cooler evenings. In combination with the sleek ceiling fan, the living room is well-equipped for year-round comfort. The carefully considered layout connects living and dining areas, providing an ideal setting for entertaining and daily life. Craftsmanship is evident in the kitchen's sleek new cabinetry and countertops, where functionality meets design. The culinary space is poised to be a delightful area for preparing meals and creating memories. Masterfully designed, the bathroom features a sophisticated palette and modern fixtures, including an updated vanity and lighting. The use of tile work in the shower area echoes the home's overall theme of understated elegance. Beyond the interior features, we encourage potential residents to envision their own decor and furnishings within this versatile and beautifully appointed blank canvas. Prospective buyers seeking a residence that effortlessly combines comfort with contemporary living will find this property to be a perfect match. This house is more than just a place to reside-it presents an opportunity for a new beginning in a revitalized space that is ready to be transformed into a home.
- Type:
- Single Family
- Sq.Ft.:
- 1,436
- Status:
- Active
- Beds:
- 3
- Lot size:
- 3.9 Acres
- Year built:
- 1969
- Baths:
- 3.00
- MLS#:
- 7445982
- Subdivision:
- N/A
ADDITIONAL INFORMATION
Welcome to your dream ranch-style retreat! Nestled on a sprawling 3.9-acre lot, this charming 3-bedroom, 2-bathroom home offers the perfect blend of comfort and functionality.The primary suite provides a serene escape with its own private bathroom, while the two additional bedrooms offer flexibility for guests, a home office, or a hobby room. The home also boasts a full basement, providing endless possibilities for additional living space, storage, or a personal gym. Step outside to discover the extended deck. While overlooking your expansive acreage, you will also appreciate the view of a 2-tack horse stable. The detached 3-car garage shop, which offers plenty of room for vehicles, tools, and projects. Additionally, the convenient 2-car port provides extra covered parking. This property is a rare find, combining the tranquility of simplistic living with the convenience of nearby amenities. Don't miss the opportunity to make this exceptional ranch-style home your own. Schedule a viewing today and experience the lifestyle you've been dreaming of!
$290,000
1986 GIBRALTER Way Conyers, GA 30012
- Type:
- Single Family
- Sq.Ft.:
- 1,650
- Status:
- Active
- Beds:
- 3
- Lot size:
- 0.45 Acres
- Year built:
- 1991
- Baths:
- 2.00
- MLS#:
- 10362985
- Subdivision:
- Lake Capri
ADDITIONAL INFORMATION
PRICE REDUCTION, HOME WARRANTY & HOME QUALIFIES for 100% FINANCING** Welcome to this charming 3-bedroom, 2-bathroom residence nestled in the serene Lake Capri Estates, a prestigious lake community renowned for its scenic beautiful lake and white sandy beach. Situated on a 0.45-acre lot, this home is enveloped by lush greenery, offering a peaceful and tranquil setting. The interior boast a spacious living and dining area, complemented by a separate family room featuring a cozy fireplace. French doors in the family room lead to an expansive patio, ideal for outdoor gatherings. The home has been thoughtfully updated with new carpeting, fresh paint, a newly remodeled kitchen equipped with stainless steel appliance, a charming breakfast nook and new windows throughout. The roof is approximately 3 years old, and the AC unit is about 10 years old. The house is on a septic system and holds a delightful storage shed in the backyard. Conveniently located just minutes from shopping malls, fishing spots, walking and hiking trails, parks, multiple lakes, I-20, I-285, and the vibrant heart of Atlanta. This home offers the perfect blend of tranquility and accessibility.
$333,697
2466 Honey Way Conyers, GA 30013
- Type:
- Townhouse
- Sq.Ft.:
- 1,685
- Status:
- Active
- Beds:
- 3
- Year built:
- 2024
- Baths:
- 3.00
- MLS#:
- 10364717
- Subdivision:
- Riverside
ADDITIONAL INFORMATION
New Maintenance Free/Swim Community Located In Conyers- Conveniently Located To I-20, Easy Access To Downtown and Hartsfield Airport. Our Beautiful Rear Entry END UNIT HOLLY Model Offers 3BD/2.5 BA w/Over Sized Two Car Garage, Full Security System, 2" White Blinds Thru Out, Tons Of Included Features. Gourmet Eat-In Kitchen W/42 " White Cabinets, Walk-In Pantry, Quartz Countertops, Island, Stainless Steel Appliances, Tiled Backsplash, WI Railing Dining Area Overlooking Cozy Fireside Family RM W/Granite Fireplace Surround, Upstairs Boast An Open Loft/Game RM Great For Relaxing and Entertaining, Two Oversized Bed RMS, Laundry, Inviting Spa Owners Suite W/Tray Ceiling, Sitting Area, Huge WIC Closet, Raised Vanity W/Dual Sinks, Quartz Countertops, Tiled Floor, Relaxing Garden Tub W/ Tiled Surround, Separate Tiled Shower. ASK US HOW TO SAVE $400/MONTH WITH THE ROCKLYN RATE - FIXED 30 YR RATE as Low as 3.99% plus up to $12,000 towards Closing Cost + PLUS 1st YR HOA $2400 Value *W/Preferred Lender BANKSOUTH MORTAGE See Agent For Details and Availability. Directions Google Maps - TYPE in Riverside by Rocklyn Homes.
$333,697
2466 Honey Way Conyers, GA 30013
- Type:
- Townhouse
- Sq.Ft.:
- n/a
- Status:
- Active
- Beds:
- 3
- Year built:
- 2024
- Baths:
- 3.00
- MLS#:
- 7442196
- Subdivision:
- Riverside
ADDITIONAL INFORMATION
HOME FOR HOLIDAYS SAVINGS New Maintenance Free/Swim Community Located In Conyers- Conveniently Located To I-20, Easy Access To Downtown and Hartsfield Airport. Our Beautiful Rear Entry END UNIT HOLLY Model Offers 3BD/2.5 BA w/Over Sized Two Car Garage, Full Security System, 2" White Blinds Thru Out, Tons Of Included Features. Gourmet Eat-In Kitchen W/42 " White Cabinets, Walk-In Pantry, Quartz Countertops, Island, Stainless Steel Appliances, Tiled Backsplash, WI Railing Dining Area Overlooking Cozy Fireside Family RM W/Granite Fireplace Surround, Upstairs Boast An Open Loft/Game RM Great For Relaxing and Entertaining, Two Oversized Bed RMS, Laundry, Inviting Spa Owners Suite W/Tray Ceiling, Sitting Area, Huge WIC Closet, Raised Vanity W/Dual Sinks, Quartz Countertops, Tiled Floor, Relaxing Garden Tub W/ Tiled Surround, Separate Tiled Shower. ASK US HOW TO SAVE $400/MONTH WITH THE ROCKLYN RATE - FIXED 30 YR RATE as Low as 3.99% plus up to $12,000 towards Closing Cost PLUS BUILDER TO PAY 1ST YR HOA - $2400 VALUE *W/Preferred Lender BANKSOUTH MORTAGE See Agent For Details and Availability. Directions Google Maps - TYPE in Riverside by Rocklyn Homes.
$399,900
3434 Estels Lane Conyers, GA 30013
- Type:
- Single Family
- Sq.Ft.:
- 2,968
- Status:
- Active
- Beds:
- 4
- Lot size:
- 0.44 Acres
- Year built:
- 2004
- Baths:
- 3.00
- MLS#:
- 10361151
- Subdivision:
- Gardens At Fieldstone
ADDITIONAL INFORMATION
Home is not available to show t this time!! Move in Ready! Go show this Awesome 4-bedroom 3 bath, 3 sides brick ranch, with separate living dining and family rooms, Foyer entrance, hardwood floors, fireplace, eat in kitchen. Large Owner suite on main with gorgeous trey ceiling, tiled master bath his and her vanities with whirlpool tub separate shower and walk in closet. Master opens on to patio with fenced yard in the Cul de sac. Very Private Lot, at the end of Cul De Sac. "No through Traffic" and "HOA IS Not Mandatory" join if you like!
$310,000
2721 SW Kemp Court Conyers, GA 30094
- Type:
- Townhouse
- Sq.Ft.:
- 1,742
- Status:
- Active
- Beds:
- 3
- Lot size:
- 0.04 Acres
- Year built:
- 2018
- Baths:
- 3.00
- MLS#:
- 10360415
- Subdivision:
- ELLIS POINTE
ADDITIONAL INFORMATION
This charming townhome offers a warm and welcoming atmosphere, perfectly suited for those seeking a comfortable and well-appointed living space. Stepping through the sturdy wooden front door, one is greeted by a spacious open-concept floor plan that seamlessly integrates the kitchen, dining area, and living room. The kitchen, adorned with sleek dark cabinetry and modern appliances, provides ample storage and preparation space, perfect for the aspiring chef or the casual home cook. The dining area, illuminated by a elegant light fixture, invites you to gather with family and friends for memorable meals. The living room, with its cozy fireplace and plush furnishings, creates a inviting ambiance for relaxation and entertainment. Moving upstairs, the home boasts a serene primary master bedroom, complete with a well-appointed bathroom and ample closet space for storage. Loft located on second level for entertainment for friends and family. Two additional bedrooms offer comfortable accommodations for guests or family members, while a hallway bathroom ensures convenience and functionality. The home's thoughtful design is further enhanced by the inclusion of a dedicated laundry room, providing a dedicated space for efficient household tasks. Stepping outside, the private rear yard offers a delightful oasis, featuring a lush artificial lawn and a charming wooden privacy fence, creating a secluded and tranquil outdoor retreat. The attached garage provides secure parking and additional storage space, adding to the home's practical amenities. Overall, this townhome exudes a harmonious blend of modern design, thoughtful features, and a cozy ambiance, making it an ideal choice for those seeking a comfortable and well-appointed living experience.
- Type:
- Single Family
- Sq.Ft.:
- 3,679
- Status:
- Active
- Beds:
- 3
- Lot size:
- 3 Acres
- Year built:
- 1972
- Baths:
- 3.00
- MLS#:
- 10360299
- Subdivision:
- Field Stone
ADDITIONAL INFORMATION
******Motivated Seller****** Seller is offering $3000 towards closing cost and a $2000 credit towards carpet/flooring This charming 3 bedroom 3 full bathroom ranch style house is ready for YOU to turn it into your new home or income producing property! ENJOY THE VIEW OF YOUR PRIVATE BACK YARD FROM YOUR ENCLOSED PATIO OR YOUR LARGE DECK. THIS PROPERTY SITS IN A WELL ESTABLISHED, QUIET NEIGHBORHOOD. ENJOY THE BONUS ROOM AND LOFT UPSTAIRS AND LETS NOT FORGET ABOUT PARKING, A 2 CAR GARAGE AWAITS YOUR ARRIVAL. THIS PROPERTY IS VACANT, PLEASE GO AND SHOW
- Type:
- Land
- Sq.Ft.:
- n/a
- Status:
- Active
- Beds:
- n/a
- Lot size:
- 0.95 Acres
- Baths:
- MLS#:
- 10360355
- Subdivision:
- Crescent View
ADDITIONAL INFORMATION
Prime Residential Lot Ready for Your Dream Home! Discover the perfect canvas for your future home with this stunning, ready-to-build residential lot. Nestled in a serene and sought-after neighborhood, this spacious lot offers the ideal blend of convenience and tranquility. Property Highlights: Size & Dimensions: Generous lot size with ample space for a custom-built home, landscaped garden, and more. Utilities: All essential utilities (water, electricity, ) are readily available and easily accessible. Zoning: Zoned for residential use, providing flexibility to design your dream home to suit your needs. Terrain: Flat and level terrain ensures ease of construction and minimizes excavation costs. Surroundings: Enjoy a peaceful neighborhood atmosphere with well-maintained streets and attractive surroundings. Immediate Build-Ready: No need to worry about additional preparation-this lot is set for immediate construction. Investment Potential: A valuable investment opportunity in a growing and desirable area. Customization: Design and build a home that perfectly fits your lifestyle and preferences. Don't miss the chance to create your ideal living space in this exceptional location. Contact us today to schedule a viewing and start planning your future!

The data relating to real estate for sale on this web site comes in part from the Broker Reciprocity Program of Georgia MLS. Real estate listings held by brokerage firms other than this broker are marked with the Broker Reciprocity logo and detailed information about them includes the name of the listing brokers. The broker providing this data believes it to be correct but advises interested parties to confirm them before relying on them in a purchase decision. Copyright 2024 Georgia MLS. All rights reserved.
Price and Tax History when not sourced from FMLS are provided by public records. Mortgage Rates provided by Greenlight Mortgage. School information provided by GreatSchools.org. Drive Times provided by INRIX. Walk Scores provided by Walk Score®. Area Statistics provided by Sperling’s Best Places.
For technical issues regarding this website and/or listing search engine, please contact Xome Tech Support at 844-400-9663 or email us at [email protected].
License # 367751 Xome Inc. License # 65656
[email protected] 844-400-XOME (9663)
750 Highway 121 Bypass, Ste 100, Lewisville, TX 75067
Information is deemed reliable but is not guaranteed.
Conyers Real Estate
The median home value in Conyers, GA is $302,200. This is higher than the county median home value of $297,000. The national median home value is $338,100. The average price of homes sold in Conyers, GA is $302,200. Approximately 31.63% of Conyers homes are owned, compared to 58.95% rented, while 9.42% are vacant. Conyers real estate listings include condos, townhomes, and single family homes for sale. Commercial properties are also available. If you see a property you’re interested in, contact a Conyers real estate agent to arrange a tour today!
Conyers, Georgia has a population of 17,101. Conyers is less family-centric than the surrounding county with 15.49% of the households containing married families with children. The county average for households married with children is 24.67%.
The median household income in Conyers, Georgia is $47,280. The median household income for the surrounding county is $64,230 compared to the national median of $69,021. The median age of people living in Conyers is 36.6 years.
Conyers Weather
The average high temperature in July is 90.6 degrees, with an average low temperature in January of 31 degrees. The average rainfall is approximately 48.9 inches per year, with 0.9 inches of snow per year.

