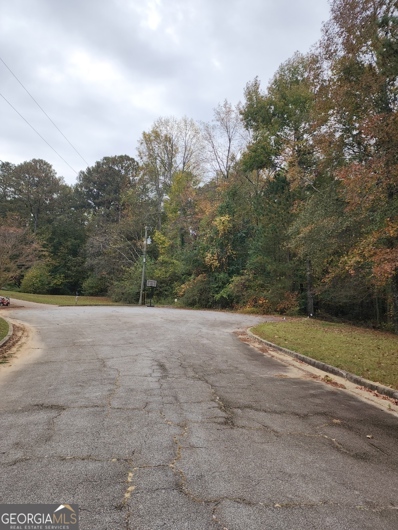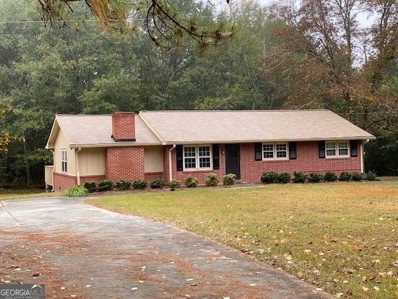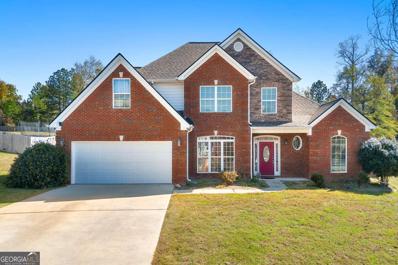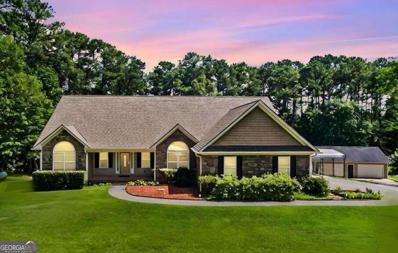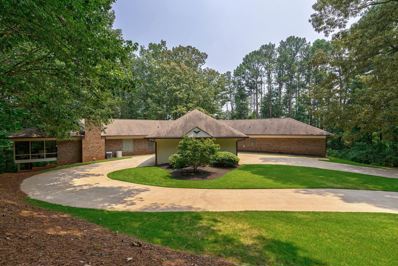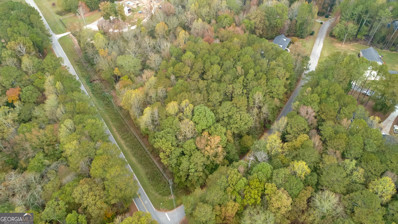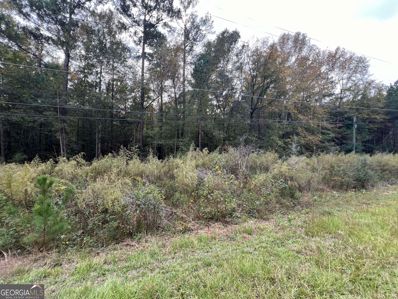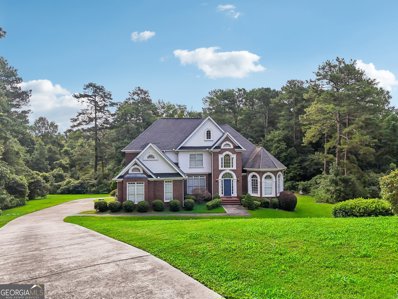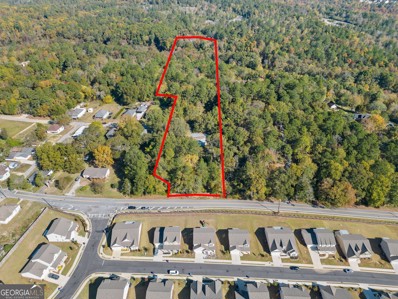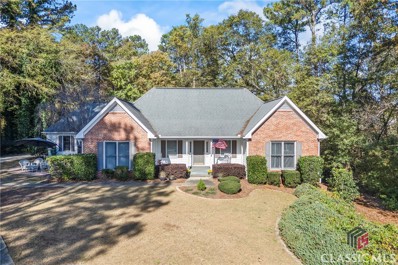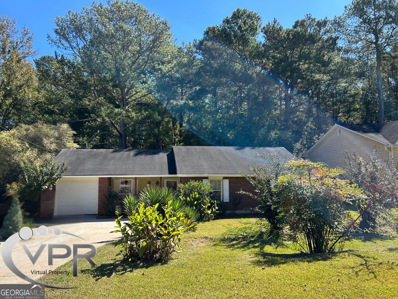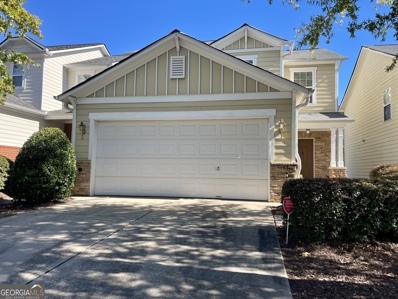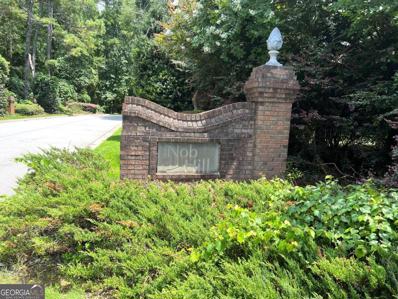Conyers GA Homes for Rent
- Type:
- Land
- Sq.Ft.:
- n/a
- Status:
- Active
- Beds:
- n/a
- Lot size:
- 0.61 Acres
- Baths:
- MLS#:
- 10406604
- Subdivision:
- Brandywine
ADDITIONAL INFORMATION
Nice, large cul-de-sac lot in established neighborhood. Make this land your to build your beautiful dream home.
- Type:
- Single Family
- Sq.Ft.:
- 1,418
- Status:
- Active
- Beds:
- 3
- Lot size:
- 1 Acres
- Year built:
- 1959
- Baths:
- 2.00
- MLS#:
- 10406670
- Subdivision:
- None
ADDITIONAL INFORMATION
Nice, updated Brick Ranch on 1 Acre lot. New Roof in 2020, 2023 updates include new Dishwasher, Stove, Vent Hood, Ceiling Fans, paint throughout. Main bath updated, electrical system brought up to code, plus much more! All appliances & some furniture remain if desired. "This house is ready for immediate occupancy for those who love the feeling of being home!"
- Type:
- Single Family
- Sq.Ft.:
- 2,384
- Status:
- Active
- Beds:
- 4
- Lot size:
- 0.23 Acres
- Year built:
- 2024
- Baths:
- 3.00
- MLS#:
- 10406486
- Subdivision:
- Avondale North
ADDITIONAL INFORMATION
The move-in ready Lincoln plan highlights all-inclusive upgrades at an affordable price. This 4-bedroom, 2.5-bath home has a stunning exterior showcasing great curb appeal that is sure to leave a lasting impression. Inside, a chef-ready kitchen and an open-concept floor plan await. On the second floor of the Lincoln, the spacious bonus loft can be transformed into a home office, game room or any living space you and your family desire! The secluded master retreat on the second floor has its own full bathroom and an incredibly sized walk-in closet!
- Type:
- Single Family
- Sq.Ft.:
- 1,879
- Status:
- Active
- Beds:
- 3
- Lot size:
- 0.02 Acres
- Year built:
- 2024
- Baths:
- 3.00
- MLS#:
- 10406448
- Subdivision:
- Avondale North
ADDITIONAL INFORMATION
This stunning, three-bedroom home offers plenty of space for growing families and a dream master suite you will want to see for yourself! The spacious master bedroom features two large windows to allow for plenty of natural light and two walk-in closets. The private bath also has plenty of room to move around and includes a separate shower and soaking tub - perfect for unwinding at the end of the day. Two generously sized secondary bedrooms and a convenient upstairs laundry area round out the second floor. Downstairs, the chef-ready kitchen features all new appliances and tons of counter space.
$325,000
2090 Jessica Way Conyers, GA 30012
- Type:
- Single Family
- Sq.Ft.:
- n/a
- Status:
- Active
- Beds:
- 4
- Lot size:
- 0.47 Acres
- Year built:
- 2006
- Baths:
- 3.00
- MLS#:
- 10406408
- Subdivision:
- Hi- Roc Plantation
ADDITIONAL INFORMATION
Welcome to your dream home in the heart of Conyers, GA! This charming 4-bedroom, 2.5-bathroom residence sits on nearly 1/2 an acre in a well-established, quiet neighborhood. With a spacious 2-car garage, this home offers plenty of space for your family and guests. Inside, youCOll find a generously sized master on main with bathroom features double vanities, a walk-in closet, a separate shower, and a soaking tub Co perfect for unwinding at the end of the day. Upstairs, a convenient dual access bathroom, one side connecting to a bedroom and the other side connects to a hallway. Each with its own sink area, while one of the bedrooms even has a walk-in closet. This homeCOs location is ideal for outdoor enthusiasts, with quick access to the Georgia International Horse Park for golf, hiking, and other outdoor activities, and is close to plenty of shopping and dining options. DonCOt miss this fantastic opportunity Co this perfect family home wonCOt last long!
- Type:
- Single Family
- Sq.Ft.:
- 1,863
- Status:
- Active
- Beds:
- 3
- Lot size:
- 0.31 Acres
- Year built:
- 2024
- Baths:
- 2.00
- MLS#:
- 10406397
- Subdivision:
- Avondale North
ADDITIONAL INFORMATION
The Burton at Avondale North is an exceptional, 3-bedroom, 2-bathroom floor plan with a 2-car garage. The master suite is the perfect space to relax, while the additional two bedrooms give you the space you need for your growing family. This home boasts an open-concept layout with a spacious family room, a chef-ready kitchen with an island that overlooks the dining and living areas.
$429,500
2208 Anise Court Conyers, GA 30094
- Type:
- Single Family
- Sq.Ft.:
- n/a
- Status:
- Active
- Beds:
- 4
- Lot size:
- 0.43 Acres
- Year built:
- 2006
- Baths:
- 3.00
- MLS#:
- 7480353
- Subdivision:
- Holly Hill
ADDITIONAL INFORMATION
This Beauty is Nestled in the prestigious Holly Hill subdivision. This recently updated home has 4 bedrooms. The master bedroom is to die for with a beautiful bathroom room and huge walk-in closet. It has an awesome sitting area with its own fireplace and TV. It also has its own office that could be a nursery or if you wanted to, it could be turned into a 5th bedroom. There is a guest bedroom on the 1st floor that has an amazing sauna in it. This home has a huge eat-in-kitchen with stainless appliances, that overlooks a 2-story family. It has a large living room and a separate dining room. 3 Beautiful bathrooms. It is located in a cul-de-sac and has a large level beautifully landscaped yard. This subdivision is conveniently located near all types of shopping, restaurants and award-winning schools. Perfect access to I-20, 138 Hwy and Hwy 212. This beauty will not last, SO HURRY!!! Vacant and ready to move in!!
- Type:
- Single Family
- Sq.Ft.:
- 1,829
- Status:
- Active
- Beds:
- 4
- Year built:
- 2024
- Baths:
- 3.00
- MLS#:
- 7480249
- Subdivision:
- Millers Pointe
ADDITIONAL INFORMATION
Welcome to your luxurious haven at Millers Pointe. This new two-story home delivers modern comfort with ample room to grow and entertain. Upon entry is a double-height foyer that flows to a spacious open-concept main living area with direct access to a rear patio. The second level is occupied by a large loft for additional shared living space and all four bedrooms, including the private owner's suite with a full-sized bathroom. A two-car garage completes the home. Venture outside and discover the allure of Millers Pointe, with its meticulously landscaped entrance, lush greenspaces, and inviting Pool-House pool area. With effortless access to 1-20, Millers Pointe ensures a seamless commute while keeping you connected to a plethora of recreational and cultural amenities. Your dream lifestyle awaits at Millers Pointe, where the Atlanta R floorplan will elevate your everyday experience to new heights. This home is move-in ready - schedule an appointment to tour the home and ask about our low interest rates with Lennar Mortgage!
- Type:
- Single Family
- Sq.Ft.:
- 1,829
- Status:
- Active
- Beds:
- 4
- Year built:
- 2024
- Baths:
- 3.00
- MLS#:
- 10406041
- Subdivision:
- Millers Pointe
ADDITIONAL INFORMATION
Welcome to your luxurious haven at Millers Pointe. This new two-story home delivers modern comfort with ample room to grow and entertain. Upon entry is a double-height foyer that flows to a spacious open-concept main living area with direct access to a rear patio. The second level is occupied by a large loft for additional shared living space and all four bedrooms, including the private owner's suite with a full-sized bathroom. A two-car garage completes the home. Venture outside and discover the allure of Millers Pointe, with its meticulously landscaped entrance, lush greenspaces, and inviting Pool-House pool area. With effortless access to 1-20, Millers Pointe ensures a seamless commute while keeping you connected to a plethora of recreational and cultural amenities. Your dream lifestyle awaits at Millers Pointe, where the Atlanta R floorplan will elevate your everyday experience to new heights. This home is move-in ready - schedule an appointment to tour the home and ask about our low interest rates with Lennar Mortgage!
- Type:
- Land
- Sq.Ft.:
- n/a
- Status:
- Active
- Beds:
- n/a
- Lot size:
- 2.13 Acres
- Baths:
- MLS#:
- 10405272
- Subdivision:
- None
ADDITIONAL INFORMATION
Welcome to the Estates on Flat Sholas. The property is conveniently located to I-20 and 30 (+/-) miles from downtown Atlanta and 1.9 miles from shopping, entertainment, medical and more. We have (4) 2-acre estate lots for sale. All homes must be a minimum of 4500+ sq feet under air. Do not miss the opportunity to build your home and choose your desired features. Homes starting in low $900's (must use sellers preferred builders)
- Type:
- Single Family
- Sq.Ft.:
- 4,808
- Status:
- Active
- Beds:
- 4
- Lot size:
- 2 Acres
- Year built:
- 2006
- Baths:
- 5.00
- MLS#:
- 10405001
- Subdivision:
- None
ADDITIONAL INFORMATION
Seeing DOUBLE!?? It's because there's TWO of everything here! TWO distinct Living Spaces - TWO lush, landscaped Acres - TWO Double-Car Garages - TWO Kitchens - TWO Outdoor Lounge Areas - TWO Master Bedroom En-Suites - TOO, TOO, TOO many great things list here! With a covered RV parking pad, a perfectly kept She (or He) Shed, and enough garage space for 4 cars, storage will never be a problem! Did I mention the POOL!?? Whether you love to entertain, or you just like LOTS of outdoor space to call your own, this property will not disappoint! Plenty of room for everyone! On the main living level, enjoy the spacious 2,503 sq ft 3-bedroom, 2-bath Ranch welcoming you with soaring vaulted ceilings, a HUGE walk-in closet, a large sunroom with tons of natural light pouring in, and an inviting eat-in kitchen featuring all new stainless steel appliances. The open layout is perfect for entertaining, or just enjoying a quiet night by the fireplace, relaxing after a long day. On the Terrace level, you'll find another 2,300 sq ft of living space. This 1-bedroom, 2-bath basement apartment offers additional privacy and independence. This self-contained in-law suite features a separate, STEP-LESS entrance, a full kitchen (also with new stainless steel appliances), a large living room, an additional home office or flex space, and an en-suite bedroom, making it perfect for extended family, guests or rental opportunities. Don't miss your opportunity to own this rare find in a great location. Schedule your private tour today! Professional Photos coming Wednesday - 10/30/24
- Type:
- Single Family
- Sq.Ft.:
- 3,731
- Status:
- Active
- Beds:
- 4
- Lot size:
- 6 Acres
- Year built:
- 1988
- Baths:
- 4.00
- MLS#:
- 10404975
- Subdivision:
- None
ADDITIONAL INFORMATION
Impossible to find one owner, one of a kind custom brick ranch on a private six acre estate! As you enter the front door of this sprawling architecturally designed home you are welcomed by the oversized foyer/solartarium, you then can enter all the bedroom suites down a hallway on the right of the house, and the all living areas are down a hallway to the left. This beautiful home is privately nestled off the road in the trees and extremely private yet close to everything. This home offers four bedrooms, 2.5 baths on the main level with oversized bedrooms and custom closets. The large master bedroom is flooded with natural light from the back deck with a beautiful view of the back yard, then you have a large walk in closet with custom cabinetry and a oversized master bath. This left wing of the home has an expansive kitchen with abundant counter space, cabinets and an eat in breakfast area that leads into a separate dining room. There is a large laundry room with a sink just off the kitchen along with a half bath for guest. The massive yet cozy family room has a masonry fireplace and a gorgeous view out to the large screen porch. New back deck just installed. The partial finished basement offers another large room for family activities or an office, one full bath, a workshop and storage galore. On the exterior you have a detached garage with breezeway to the house and a beautiful landscaped front yard area.
$500,000
5142 Fawn Lane Conyers, GA 30094
- Type:
- Single Family
- Sq.Ft.:
- 3,395
- Status:
- Active
- Beds:
- 4
- Lot size:
- 2.19 Acres
- Year built:
- 1989
- Baths:
- 5.00
- MLS#:
- 10404154
- Subdivision:
- Deer Run
ADDITIONAL INFORMATION
Welcome To Your Own Private Sanctuary In The Heart Of Deer Run! This Brick Beauty Is On 2.19 Acres Of Land With No Mandatory HOA! Featuring A Long Flat Private Driveway, 4 Bedrooms & 5 Bathrooms, A Full Guest Bed & Bath On Main Level, + Basement With 3rd Garage & Workshop - Bring Your Boat, RV, Or Build A Second Homesite! Walking In Through The Covered Front Porch, You Will Pass By The Open Concept Formal Living & Dining Areas Into The Eat-In-Kitchen, Leading To The Brand New Deck Outside & The Fireside Family Room With Floor To Ceiling Stone Fireplace & Curved Banister Built Staircase With Loft Library Overlooking From Upstairs With Custom Built-Ins. Main Level Also Includes Custom Crown Molding, Luxury Vinyl Floors, Soaring Ceilings & A Lovely Bay Window. Upstairs, There Are 3 Full Bedrooms With 2 Full Bathrooms. The Primary Suite Features A Large Walk In Closet And Jetted Bathtub With Separate Shower, Water Closet, & Double Vanity Sinks. The Upper Level Secondary Bedroom Features A Large Window With A Front Yard View Of Deer And Other Wildlife, The Secondary Bedroom Also Includes A Large Bathroom With Double Vanity Sinks. Additional Features Include A New Roof, Whole House Central Vacuum System. The Basement Includes A Workshop, A Gas Heater, Plenty Of Storage, A Full Bathroom + Basement Access To The Backyard & A Boat Door For The Third Garage! Great Quiet Neighborhood + Award Winning Schools!
- Type:
- Land
- Sq.Ft.:
- n/a
- Status:
- Active
- Beds:
- n/a
- Lot size:
- 2.78 Acres
- Baths:
- MLS#:
- 10403591
- Subdivision:
- Forest Edge
ADDITIONAL INFORMATION
Large 2.78 acre, corner lot in the established Forest Edge neighborhood, ready for your custom home. The lot offers a private, wooded setting with access to utilities at the street. No HOA or known restrictions. Check out the creek at the back of the property! Buyers are free to visit and walk the property.
$199,900
0 Owens Drive Conyers, GA 30094
- Type:
- Land
- Sq.Ft.:
- n/a
- Status:
- Active
- Beds:
- n/a
- Lot size:
- 1.25 Acres
- Baths:
- MLS#:
- 10403756
- Subdivision:
- None
ADDITIONAL INFORMATION
ZONED O&I 1.25 ACRE BUILDING LOT LOCATED ON OWENS DRIVE IN CONYERS, GEORGIA. IMPROVED WITH A STORMWATER DETENTION POND IN PLACE. SOIL SURVEY REPORT AND AN OFFICE BUILDING CONCEPT DESIGN WITH PARKING AND SEPTIC AVAILABLE. LOT ADJOINS THE WOMEN'S CENTER, P.C. MEDICAL OFFICE AT 2750 OWENS DRIVE. NEAR THE INTERSECTION OF HIGHWAY 212 AND HIGHWAY 138. FIVE MILES TO HIGHWAY 20.
- Type:
- Single Family
- Sq.Ft.:
- 6,208
- Status:
- Active
- Beds:
- 5
- Lot size:
- 1.62 Acres
- Year built:
- 1999
- Baths:
- 5.00
- MLS#:
- 10403548
- Subdivision:
- North Hampton
ADDITIONAL INFORMATION
Set on a tranquil cul-de-sac lot with immediate lake access, serene views, and quick access to I-20, this 5 bedroom, 4.5 bath luxurious home is located in the esteemed North hampton Community of Rockdale on a 1.62 acre lot. This home features a 2,500 sq. ft. newly finished basement with room for personal touches that includes a private in-law suite with a full kitchen, washer and dryer connection, and private exterior entry. A great rental income opportunity. The expansive open floor plan includes a dining room, formal living room, and family room, ideal for hosting and daily living. The main level master suite offers two walk-in closets, a cozy sitting area, and a luxurious bathroom. Enjoy two fireplaces and a timeless 4-sided brick exterior. The newly upgraded kitchen is a blend of style, space, and functionality. Experience luxury, comfort, and convenience in one exquisite home. Make it yours today!
- Type:
- Land
- Sq.Ft.:
- n/a
- Status:
- Active
- Beds:
- n/a
- Lot size:
- 7.71 Acres
- Baths:
- MLS#:
- 10403403
- Subdivision:
- None
ADDITIONAL INFORMATION
Discover the potential of this expansive 7.71-acre parcel! Whether you envision a custom home in a low-density R1 residential zone, a swift development project, or a charming small subdivision, this land provides an incredible canvas for your vision. With major utilities in place and a prime location near banks, medical facilities, shopping, and easy access to I-20-all within a five-mile radius-this property is set for success. Ready to see the possibilities? Schedule a showing today and explore what could be your next great investment!
- Type:
- Single Family
- Sq.Ft.:
- 2,293
- Status:
- Active
- Beds:
- 3
- Lot size:
- 1.41 Acres
- Year built:
- 1987
- Baths:
- 2.00
- MLS#:
- 1022394
- Subdivision:
- North Hampton
ADDITIONAL INFORMATION
Nestled in a serene cul de sac within the well-established North Rockdale community, this exquisite 3-bedroom, 2-bathroom residence offers a private retreat. The neighborhood features amenities such as a lake, dock, and picnic area, along with ample parking for family gatherings. Inside, the spacious living room and kitchen showcase elegant hardwood flooring, a sizable island with granite countertops, a cozy breakfast nook, and modern stainless steel appliances. The property includes two decks and an outdoor patio, providing ample space for entertaining outdoors. The main floor is completed by a formal dining room, a generous master suite, and two additional bedrooms. The lower level presents a partially finished basement, offering significant storage space and the potential for extra bedrooms, game room, or additional living areas. This property is sure to attract interest, so schedule a tour today.
- Type:
- Townhouse
- Sq.Ft.:
- 1,589
- Status:
- Active
- Beds:
- 3
- Year built:
- 2018
- Baths:
- 3.00
- MLS#:
- 10402995
- Subdivision:
- Travers Creek
ADDITIONAL INFORMATION
PRICED BELOW MARKET VALUE. This 2 Story Townhome has lots of equity value. Home Features Master Suite with Huge Walk-In Closet, 3 Bedroom, 2.5 bathroom. Wide entrance Foyer and Front Porch. Granite counter Tops, hard wood/vinyl plank floors, open floor plan, energy efficient appliances. Property is about 5 minutes drive from Interstate Hwy 20 and 16 minutes to Snellville, Gwinnett County. Private backyard, end unit. Home has lots of closets and car garage. Professional Landscape & Exterior Maintenance by HOA. All appliances are electric. Get ready to move in, because this home won't last in the market. Home is sold "AS IS" but seller will give concession to buyer for repairs during due diligence period. HUGE opportunity for smart investor or 1st time home buyer.
- Type:
- Single Family
- Sq.Ft.:
- n/a
- Status:
- Active
- Beds:
- 3
- Lot size:
- 0.24 Acres
- Year built:
- 1985
- Baths:
- 2.00
- MLS#:
- 10402916
- Subdivision:
- Sugar Hill
ADDITIONAL INFORMATION
Beautifully Home Ranch - perfect for First Time Buyers . welcome to this beautifully and move - in ready property, nestled in a convenient location Conyers Ga ! Whether you are looking for your first time home or seeking to downsize, this Ranch - style property offers comfort, and accessibility. The property has 3 spacious, bedrooms and 2 full baths.it has a brand- new dishwasher, fridge will stay for the new owners . the back yard is fully fenced, with a storage room on the back for all your law needs. Plus, there are no Homeowners Association fees this means you have more freedom to make this home your own . Don't miss out on this opportunity and schedule your visit Today . this property comes with a water filtration system in the whole property with just one year old and will stay for the new owners . there is no Seller Disclosure !!
- Type:
- Single Family
- Sq.Ft.:
- n/a
- Status:
- Active
- Beds:
- 6
- Lot size:
- 1.72 Acres
- Baths:
- 7.00
- MLS#:
- 10403010
- Subdivision:
- Fontainbleau
ADDITIONAL INFORMATION
This home boasts beauty and entertainment! Detailed crown molding throughout! The lovely 5-bedroom, 4.5-bathroom home features an open concept throughout. The home's exterior features brick, three sides with a water table rear, and charming stucco accents. Upon entering through the double doors, you'll be greeted by a grand two-story foyer and a stunning staircase. The family room includes a cozy fireplace with built-in bookcases overlooking the gourmet kitchen with stainless steel appliances, an oversized walking pantry, 42" cabinetry with a work island with a breakfast bar, granite countertops, and a gorgeous tile backsplash. Your guest will enjoy an overnight stay in the oversized guest en-suite on the main level. Are you working from home? You can use your separate living room/study as your workspace and privacy. Your family and friends will enjoy fine dining in your beautiful dining room with a decorative ceiling! Multiple vehicles? No worries, this home has a spacious 3-car side entry garage! Upstairs, the massive owner's en-suite offers a trey ceiling, a sitting room with a fireplace, an oversized walk-in closet, and the equally impressive bathroom with vaulted ceiling, double vanity, separate enclosed custom tiled shower, stand-alone tub encased with tile and linen closet. Don't miss out on this rare opportunity to own a home that perfectly balances luxury and functionality. Also, please ask about our optional features: a media room, gameday porch, basement, technology package, and more! Optional elevations, features, and pricing vary per location.
$290,000
2049 Appaloosa Way Conyers, GA 30012
- Type:
- Single Family
- Sq.Ft.:
- n/a
- Status:
- Active
- Beds:
- n/a
- Lot size:
- 0.03 Acres
- Year built:
- 2006
- Baths:
- MLS#:
- 10402993
- Subdivision:
- Bridle Ridge Walk
ADDITIONAL INFORMATION
Located just 2 minutes from I-20W, this 3-bedroom, 2.5-bath home in a gated community with a pool is perfect for investors. With a current tenant on a 1-year lease, it features an open-concept layout with a cozy fireplace in the family room, which flows into the dining area. The kitchen offers easy access to a laundry room, half bath, and garage. The large primary bedroom includes a spacious bath with double vanity, soaking tub, separate shower, and walk-in closet. Outside, enjoy a patio with a small backyard. Shopping and dining are within walking distance.
- Type:
- Land
- Sq.Ft.:
- n/a
- Status:
- Active
- Beds:
- n/a
- Lot size:
- 2.27 Acres
- Baths:
- MLS#:
- 10402947
- Subdivision:
- NOB HILL
ADDITIONAL INFORMATION
A BEAUTIFUL PRIVATE LOT NESTLED IN A QUIET LUXURY SUBDIVISION, READY FOR YOUR DREAM HOME WITH OR WITHOUT A BASEMENT. SAVE MONEY IN YOUR BUILDING BUDGET BECAUSE UNDERGROUND UTILITIES ARE AT LOT. CONVENIENT TO SHOPPING AND SCHOOLS. MINUTES FROM INTERSTATE I20. THIRTY FIVE (35) MILES TO DOWNTOWN ATLANTA. FOUR LOTS HAVE SOLD ON STIEFF COURT, AND A NEW HOME IS UNDER CONSTRUCTION ON ONE OF THE LOTS. BE THE FIFTH NEW NEIGHBOR IN THIS AWESOME SUBDIVISION.
- Type:
- Single Family
- Sq.Ft.:
- n/a
- Status:
- Active
- Beds:
- 3
- Lot size:
- 1 Acres
- Year built:
- 1972
- Baths:
- 2.00
- MLS#:
- 10402921
- Subdivision:
- None
ADDITIONAL INFORMATION
Check out the newly added photos showcasing recent repairs to the soffit/fascia under the roof, the bottom edge of the carport column, and the new step down from the back door! This home offers great appeal and will be perfect for anyone seeking a fantastic deal. There's plenty of space to create your personal sanctuary in a peaceful, quiet neighborhood. Imagine the joy of peaceful mornings with birdsong, deer passing by, the gentle sound of wind in the trees, and a spacious backyard perfect for summer barbecues. Plus, there's plenty of room to add more value. Can you picture it? With a little TLC, you'll discover the unique charm that makes this home special. Beautiful homes already surround the area, with more on the way. Located just about 2 miles from Interstate 20. Don't miss out!
- Type:
- Single Family
- Sq.Ft.:
- 1,940
- Status:
- Active
- Beds:
- 3
- Lot size:
- 5.4 Acres
- Year built:
- 1980
- Baths:
- 2.00
- MLS#:
- 10402780
- Subdivision:
- Paces Landing
ADDITIONAL INFORMATION
Not a drive by, you must see inside! This beautifully renovated ranch home includes a beautiful flow that opens from the eat-in kitchen with stainless steel appliances and granite countertops, to the family room with a gas-operated fireplace, over to the French doors that open to a well-lit bonus room. Below sits an untapped gem of an unfinished basement full of potential for a new bedroom, office, or apartment opportunity. This property is considered one of the most valued lots in the community, having the most acreage with over 5 acres of land that stretches back to include owning a portion of the Yellow River. The home features two back decks with a portion of the back yard fenced. The neighborhood also has a fishing lake a few steps away and Lake Capri right next door. This home is a nature lover's dream and it won't last!

The data relating to real estate for sale on this web site comes in part from the Broker Reciprocity Program of Georgia MLS. Real estate listings held by brokerage firms other than this broker are marked with the Broker Reciprocity logo and detailed information about them includes the name of the listing brokers. The broker providing this data believes it to be correct but advises interested parties to confirm them before relying on them in a purchase decision. Copyright 2025 Georgia MLS. All rights reserved.
Price and Tax History when not sourced from FMLS are provided by public records. Mortgage Rates provided by Greenlight Mortgage. School information provided by GreatSchools.org. Drive Times provided by INRIX. Walk Scores provided by Walk Score®. Area Statistics provided by Sperling’s Best Places.
For technical issues regarding this website and/or listing search engine, please contact Xome Tech Support at 844-400-9663 or email us at [email protected].
License # 367751 Xome Inc. License # 65656
[email protected] 844-400-XOME (9663)
750 Highway 121 Bypass, Ste 100, Lewisville, TX 75067
Information is deemed reliable but is not guaranteed.
Conyers Real Estate
The median home value in Conyers, GA is $300,000. This is higher than the county median home value of $297,000. The national median home value is $338,100. The average price of homes sold in Conyers, GA is $300,000. Approximately 31.63% of Conyers homes are owned, compared to 58.95% rented, while 9.42% are vacant. Conyers real estate listings include condos, townhomes, and single family homes for sale. Commercial properties are also available. If you see a property you’re interested in, contact a Conyers real estate agent to arrange a tour today!
Conyers, Georgia has a population of 17,101. Conyers is less family-centric than the surrounding county with 15.49% of the households containing married families with children. The county average for households married with children is 24.67%.
The median household income in Conyers, Georgia is $47,280. The median household income for the surrounding county is $64,230 compared to the national median of $69,021. The median age of people living in Conyers is 36.6 years.
Conyers Weather
The average high temperature in July is 90.6 degrees, with an average low temperature in January of 31 degrees. The average rainfall is approximately 48.9 inches per year, with 0.9 inches of snow per year.
