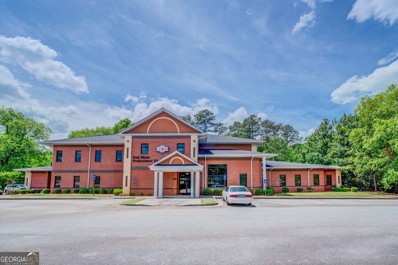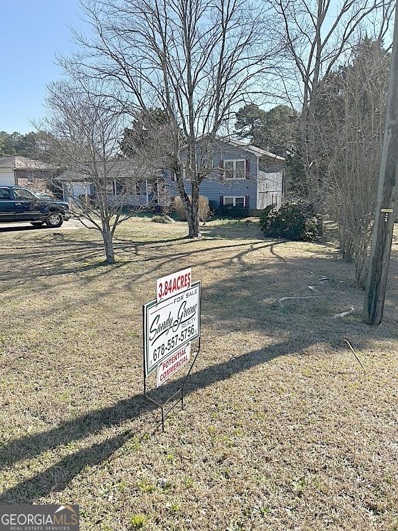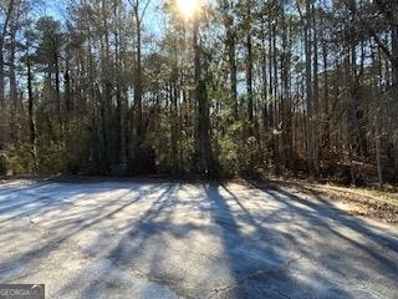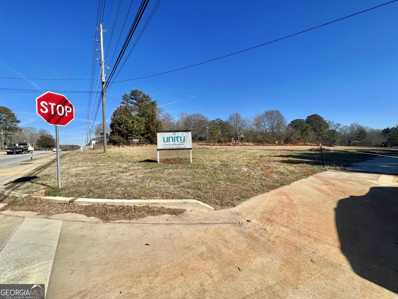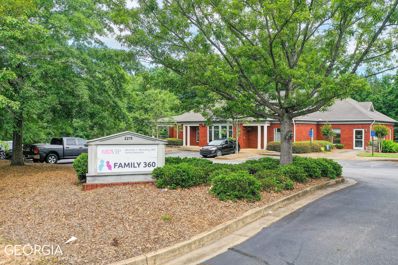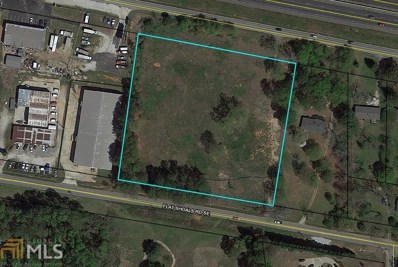Conyers GA Homes for Rent
$1,850,000
3641 SE Highway 20 Conyers, GA 30013
- Type:
- Other
- Sq.Ft.:
- 12,546
- Status:
- Active
- Beds:
- n/a
- Lot size:
- 3 Acres
- Year built:
- 2005
- Baths:
- MLS#:
- 10296092
ADDITIONAL INFORMATION
Unlimited Opportunities! This is a Prime Location in SE Rockdale County. A 2-story brick building on 3.44 acres with 2 separate entrances that will accommodate separate businesses. First floor is a medical facility with exam rooms, procedure rooms, x-ray, nurse's station, offices, lobby, lounges, and storage. Second floor is unfinished, but ready for 1 or 2 businesses. This building also has the availability for installation of an elevator.
- Type:
- Townhouse
- Sq.Ft.:
- 1,665
- Status:
- Active
- Beds:
- 3
- Year built:
- 2023
- Baths:
- 3.00
- MLS#:
- 10295464
- Subdivision:
- Shoals Crossing
ADDITIONAL INFORMATION
New Homes with discounted prices. Our Newest Floor Plans! The Evergreen with Rear Garage Entry Located on the end. Beautifully designed 2-story open concept home features high smooth ceilings, with recess lighting, electric fireplace and durable LVP flooring on main level and stairs, carpet on 2 level. Kitchen has upgraded quartz countertops with tile backsplash, stainless steel appliances, open view to living & dining areas. Our Evergreen floor plan also features a cozy owners retreat, bath has dual vanities, separate tub & shower, and huge walk-in closet. Favorable sized secondary bedrooms, with upstairs game room/loft area, and so much more. Contact us to find out more about other floor plans. LOW FIXED 30 YR RATE * BIG SAVINGS IN MONTHLY PAYMENTS-- & $5K Closing Cost *1 year PAID HOA *W/Preferred Lender BANKSOUTH MORTAGE See Agent For Details and Availability.
- Type:
- Townhouse
- Sq.Ft.:
- 1,665
- Status:
- Active
- Beds:
- 3
- Year built:
- 2024
- Baths:
- 3.00
- MLS#:
- 7383264
- Subdivision:
- Shoals Crossing
ADDITIONAL INFORMATION
New Homes with discounted prices. Our Newest Floor Plans! The Evergreen with Rear Garage Entry Located on the end. Beautifully designed 2-story open concept home features high smooth ceilings, with recess lighting, electric fireplace and durable LVP flooring on main level and stairs, carpet on 2 level. Kitchen has upgraded quartz countertops with tile backsplash, stainless steel appliances, open view to living & dining areas. Our Evergreen floor plan also features a cozy owners retreat, bath has dual vanities, separate tub & shower, and huge walk-in closet. Favorable sized secondary bedrooms, with upstairs game room/loft area, and so much more. FIXED 30 YR RATE * BIG SAVINGS IN MONTHLY PAYMENTS-- & $5K Closing Cost *1 year PAID HOA *W/Preferred Lender BANKSOUTH MORTAGE See Agent For Details and Availability.
- Type:
- Land
- Sq.Ft.:
- n/a
- Status:
- Active
- Beds:
- n/a
- Lot size:
- 1.63 Acres
- Baths:
- MLS#:
- 7379376
- Subdivision:
- Dockside
ADDITIONAL INFORMATION
DEEDED BOAT SLIP INCLUDED! Property is back on the market due to Buyer not being able to fulfill their contract. Now is the time to buy your lake lot and have your home ready in time to be on the water when summer arrives for some relaxation. Dockside is a quiet little neighborhood with under 30 lots, in a gated community with a community dock that is located in a beautiful park setting with hammocks, picnic tables, outdoor grills, and last but not least a fire pit to gather with friends on a chilly evening. Don't miss your opportunity to grab one of the last lots with a boat slip and a place to build your new dream home or lake home to get away from the hustle and bustle of the city. This lot has a Deed Boat slip at Community Dock, #4. Convenient to I-20, Reynolds Golf in Greensboro is about 15 miles away, Madison 13 miles, 1 1/2hours to Atlanta and a Marina near by.
$345,900
209 Majestic Lane Conyers, GA 30013
- Type:
- Single Family
- Sq.Ft.:
- 2,384
- Status:
- Active
- Beds:
- 4
- Lot size:
- 0.24 Acres
- Year built:
- 2022
- Baths:
- 3.00
- MLS#:
- 20175446
- Subdivision:
- Avondale North
ADDITIONAL INFORMATION
The move-in ready Lincoln plan highlights all-inclusive upgrades at an affordable price. This 4-bedroom, 2.5-bath home has a stunning exterior showcasing great curb appeal that is sure to leave a lasting impression. Inside, a chef-ready kitchen and an open-concept floor plan await. On the second floor of the Lincoln, the spacious bonus loft can be transformed into a home office, game room or any living space you and your family desire! The secluded master retreat on the second floor has its own full bathroom and an incredibly sized walk-in closet!
- Type:
- General Commercial
- Sq.Ft.:
- 2,160
- Status:
- Active
- Beds:
- n/a
- Lot size:
- 3.84 Acres
- Year built:
- 1980
- Baths:
- MLS#:
- 20171256
ADDITIONAL INFORMATION
3.84 acres with 300 feet frontage on busy Highway138. New 215 unit residential housing development currently being constructed beside this property. Perfect opportunity to locate your business or buy and hold investment. Acreage is comprised of 3 lots.The 4 bedroom/3 bath house can be lived in, rented or torn down depending on your plans for the property. Currently zoned residential but can be rezoned.
- Type:
- Land
- Sq.Ft.:
- n/a
- Status:
- Active
- Beds:
- n/a
- Lot size:
- 14.11 Acres
- Baths:
- MLS#:
- 10251408
- Subdivision:
- None
ADDITIONAL INFORMATION
NEAR CHEROKEE RUN GOLF COURSE. CONVENIENT TO COVINGTON AND ATLANTA. TRACT 1, 14.11 ACRES (APPROX.) OWNER HAD NEW SURVEY CONVEYED AT TIME OF CLOSING. CREEK, LOVELY WOODED TRACT READY TO BUILD DREAM HOME. HAS A POWER POLE. YOU CAN GARDEN, HAVE CATTLE, ETC. GREAT LOCATION, NEAR COVINGTON, AND CONYERS
- Type:
- Land
- Sq.Ft.:
- n/a
- Status:
- Active
- Beds:
- n/a
- Lot size:
- 1.09 Acres
- Baths:
- MLS#:
- 20169576
- Subdivision:
- Brandywine
ADDITIONAL INFORMATION
Consider building your dream home on this 1.09-acre cul-de-sac lot located in a well-maintained, established neighborhood. Conveniently situated near all amenities, bring your plans and your builder to explore the land. This could be the location for your new dream home with your personalized designs.
$372,325
2006 Wyndham Place Conyers, GA 30013
- Type:
- Single Family
- Sq.Ft.:
- 2,460
- Status:
- Active
- Beds:
- 4
- Lot size:
- 0.25 Acres
- Year built:
- 2024
- Baths:
- 3.00
- MLS#:
- 7330258
- Subdivision:
- Fairview Lake
ADDITIONAL INFORMATION
MOVE IN READY!!! Welcome to the Franklin "D" plan by Direct Residential Communities in Fairview Lake. The Franklin "D" plan is an inspiring open concept floor plan, a nod to Form meets Function! The 4 Bedroom, 2.5 baths and 2 car garage, foyer entrance allows an intuitive flow for creative decorative space that leads to a flex optional room, great for a remote office space or comfortable guest bedroom layout. The family room, which has an impressive linear electric fireplace that creates genuine warmth and a fine balance of livable spaciousness! Energy efficient LED lighting throughout! A modern open galley style kitchen offers an expansive island bar with multifunctional use, under-mount stainless steel sink, granite counter-tops, stainless-steel appliances, pantry and plenty of cabinets, a great place to work, prepare food and entertain! The upper level reveals functional livable hallway space. Over-sized secondary bedrooms with walk in closets are positioned near a full bath room. The Owner's suite offers a perfect blend of space that's complete with a luxurious bath, separate shower, glass shower door and separate tub with tile surround for the ultimate relaxation experience. Laundry room conveniently located on the upper level. This inspiring floor plan is where your story begins! The time is Now to get in before the Spring Rush! **Special closing cost incentive of $20,000 with preferred lender!!**
$336,325
2004 Wyndham Place Conyers, GA 30013
- Type:
- Single Family
- Sq.Ft.:
- 2,084
- Status:
- Active
- Beds:
- 3
- Lot size:
- 0.25 Acres
- Year built:
- 2024
- Baths:
- 3.00
- MLS#:
- 7330251
- Subdivision:
- Fairview Lake
ADDITIONAL INFORMATION
Move in Ready! Welcome to the Lawson "C" plan by Direct Residential Communities in Fairview Lake. The Lawson "C" plan is an inviting open concept. This inspiring floor plan has 3 Bedroom, 2.5 baths and 2 car garage. The extended entrance foyer offers an intuitive flow for creative wall space and opens up to the heart of the home - the family room, which features an impressive linear electric fireplace that captures genuine warmth and a fine balance of spaciousness! Energy efficient LED lighting throughout! A modern open galley style kitchen offers an expansive island bar with multifunctional use, under-mount stainless steel sink, granite counter-tops, stainless-steel appliances, pantry and plenty of cabinets, a great place to work, prepare food and entertain! The upper level reveals functional livable hallway space. Over-sized secondary bedrooms with walk in closets are positioned near a full bathroom. The Owner's suite offers a perfect blend of space that's complete with a luxurious bath, separate shower, glass shower door and separate tub with tile surround for the ultimate relaxation experience. Laundry room conveniently located on the upper level. This inspiring floor plan is where your story begins! The time is Now to get in before the Spring Rush! **Special closing cost incentive of $20,000 with preferred lender!!**
- Type:
- Single Family
- Sq.Ft.:
- 2,084
- Status:
- Active
- Beds:
- 3
- Lot size:
- 0.25 Acres
- Year built:
- 2024
- Baths:
- 3.00
- MLS#:
- 7330250
- Subdivision:
- Fairview Lake
ADDITIONAL INFORMATION
Now Selling! Welcome to the Lawson "C" plan by Direct Residential Communities in Fairview Lake. The Lawson "C" plan is an inviting open concept. This inspiring floor plan has 3 Bedroom, 2.5 baths and 2 car garage. The extended entrance foyer offers an intuitive flow for creative wall space and opens up to the heart of the home - the family room, which features an impressive linear electric fireplace that captures genuine warmth and a fine balance of spaciousness! Energy efficient LED lighting throughout! A modern open galley style kitchen offers an expansive island bar with multifunctional use, under-mount stainless steel sink, granite counter-tops, stainless steel appliances, pantry and plenty of cabinets, a great place to work, prepare food and entertain! The upper level reveals functional livable hallway space. Over-sized secondary bedrooms with walk in closets are positioned near a full bath room. The Owner's suite offers a perfect blend of space that's complete with a luxurious bath, separate shower, glass shower door and separate tub with tile surround for the ultimate relaxation experience. Laundry room conveniently located on the upper level. This inspiring floor plan is where your story begins! The time is Now to get in before the Spring Rush! **Special closing cost incentive of $20,000 with preferred lender!!**
- Type:
- Single Family
- Sq.Ft.:
- 2,084
- Status:
- Active
- Beds:
- 3
- Lot size:
- 0.25 Acres
- Year built:
- 2024
- Baths:
- 3.00
- MLS#:
- 7330254
- Subdivision:
- Fairview Lake
ADDITIONAL INFORMATION
MOVE IN READY!! Welcome to the Lawson "B" plan by Direct Residential Communities in Fairview Lake. The Lawson "B" plan is an inspiring open concept floor plan that features 3 Bedroom, 2.5 baths and 2 car garage. The extended entrance foyer offers an intuitive flow for creative wall space and opens up to the heart of the home - the family room, which has an impressive linear electric fireplace that captures genuine warmth and a fine balance of spaciousness! Energy efficient LED lighting throughout! A modern open galley style kitchen offers an expansive island bar with multifunctional use, under-mount stainless steel sink, granite counter-tops, stainless steel appliances, pantry and plenty of cabinets, a great place to work, prepare food and entertain! The upper level reveals functional livable hallway space. Over-sized secondary bedrooms with walk in closets are positioned near a full bath room. The Owner's suite offers a perfect blend of space that's complete with a luxurious bath, separate shower, glass shower door and separate tub with tile surround for the ultimate relaxation experience. Laundry room conveniently located on the upper level. This inspiring floor plan is where your story begins! The time is Now to get in before the Spring Rush! **Special closing cost incentive of $20,000 with preferred lender!!**
$349,900
3180 SE Highway 20 Conyers, GA 30013
- Type:
- Land
- Sq.Ft.:
- n/a
- Status:
- Active
- Beds:
- n/a
- Lot size:
- 14.87 Acres
- Baths:
- MLS#:
- 20167588
- Subdivision:
- None
ADDITIONAL INFORMATION
14.87 acres in Conyers Georgia. 5 minutes from Target shopping center. 5 miles to/from I-20. The possibilities are endless on this track.
$1,125,000
1672 Highway 138 NE Conyers, GA 30013
- Type:
- Business Opportunities
- Sq.Ft.:
- 8,736
- Status:
- Active
- Beds:
- n/a
- Lot size:
- 0.57 Acres
- Year built:
- 1983
- Baths:
- MLS#:
- 10194429
ADDITIONAL INFORMATION
Prime Commercial Building with High Traffic Exposure on GA Highway 138 in Conyers, GA. Great investment opportunity or chance to expand your current business. Convenient to I-20. Being used as retail space in the front of the building and warehouse/plumbing service in rear. Secured parking on the side of the building and open parking in the front. Zoned C2 which includes retail, food service, educational uses, and many other accepted uses. Adjacent property , 1662 Highway 138 NE, is being sold separately, or can be combined with this property as a package.
- Type:
- Other
- Sq.Ft.:
- 5,180
- Status:
- Active
- Beds:
- n/a
- Lot size:
- 1.05 Acres
- Year built:
- 2002
- Baths:
- MLS#:
- 10167868
ADDITIONAL INFORMATION
Fantastic opportunity to own your own office/medical building in Conyers! Headquarter your business or lease the available space for a great return on your investment. The property features over 5,000 sq ft on the main floor and approximately 3,000 in the basement level. The property is currently built out for medical use but can easily be transformed to any use under the OI zoning for Rockdale County. Enjoy the peace of mind with owning this solidly constructed office built in 2002. This building is equipped with 3 separate heating and cooling units, gas hot water heater, and currently wired for phones and internet use that is sure to meet all your business needs. Start off with an established tenant already in place, as the current owner would remain with a lease in place after the sale. Owner would occupy/lease about 1,700 square feet of the building paying market rate for the next 2-3 years.
- Type:
- Land
- Sq.Ft.:
- n/a
- Status:
- Active
- Beds:
- n/a
- Lot size:
- 35.73 Acres
- Baths:
- MLS#:
- 10167606
- Subdivision:
- None
ADDITIONAL INFORMATION
Great Location! 35 Plus Acres ready for development right on Highway 138 North. Located across the road from New Rockale County Costly Mill Park. Minutes from the GA International Horse Park. Very easy access to I-20, Shopping, Dining, Entertainment.
$499,000
2381 Iris Drive SE Conyers, GA 30013
- Type:
- Other
- Sq.Ft.:
- n/a
- Status:
- Active
- Beds:
- n/a
- Lot size:
- 4.3 Acres
- Baths:
- MLS#:
- 8287442
ADDITIONAL INFORMATION
4.3 Acres Commercial Land with double road frontage on Iris Dr which faces I-20 with some interstate visibility and Flat Shoals Road. A great location of new community growth with supporting dining, shopping and living options. Graded areas for building. Easy access to Salem Rd exit off Interstate 20. This property is Zoned currently CID which would allow for a daycare, preschool, personal care home, banquet hall or events center, fitness, recreation complex and more. Across from a big 300+ home new subdivision, it would offer lots of visibility and be super convenient! Perhaps make application for change with County Zoning to allow for more possible uses!

The data relating to real estate for sale on this web site comes in part from the Broker Reciprocity Program of Georgia MLS. Real estate listings held by brokerage firms other than this broker are marked with the Broker Reciprocity logo and detailed information about them includes the name of the listing brokers. The broker providing this data believes it to be correct but advises interested parties to confirm them before relying on them in a purchase decision. Copyright 2025 Georgia MLS. All rights reserved.
Price and Tax History when not sourced from FMLS are provided by public records. Mortgage Rates provided by Greenlight Mortgage. School information provided by GreatSchools.org. Drive Times provided by INRIX. Walk Scores provided by Walk Score®. Area Statistics provided by Sperling’s Best Places.
For technical issues regarding this website and/or listing search engine, please contact Xome Tech Support at 844-400-9663 or email us at [email protected].
License # 367751 Xome Inc. License # 65656
[email protected] 844-400-XOME (9663)
750 Highway 121 Bypass, Ste 100, Lewisville, TX 75067
Information is deemed reliable but is not guaranteed.
Conyers Real Estate
The median home value in Conyers, GA is $302,100. This is higher than the county median home value of $297,000. The national median home value is $338,100. The average price of homes sold in Conyers, GA is $302,100. Approximately 31.63% of Conyers homes are owned, compared to 58.95% rented, while 9.42% are vacant. Conyers real estate listings include condos, townhomes, and single family homes for sale. Commercial properties are also available. If you see a property you’re interested in, contact a Conyers real estate agent to arrange a tour today!
Conyers, Georgia 30013 has a population of 17,101. Conyers 30013 is less family-centric than the surrounding county with 24.31% of the households containing married families with children. The county average for households married with children is 24.67%.
The median household income in Conyers, Georgia 30013 is $47,280. The median household income for the surrounding county is $64,230 compared to the national median of $69,021. The median age of people living in Conyers 30013 is 36.6 years.
Conyers Weather
The average high temperature in July is 90.6 degrees, with an average low temperature in January of 31 degrees. The average rainfall is approximately 48.9 inches per year, with 0.9 inches of snow per year.
