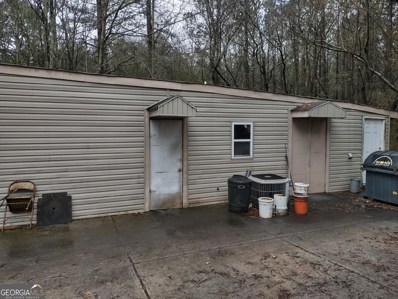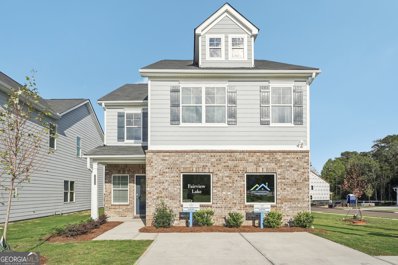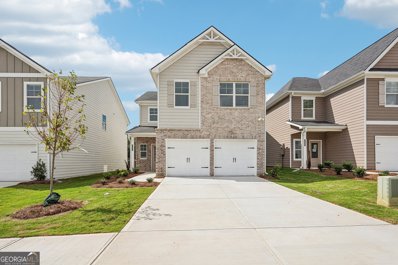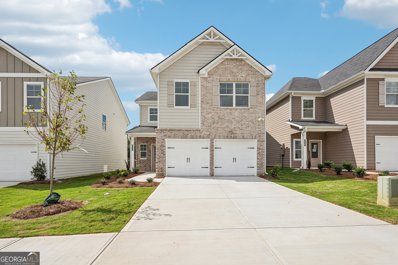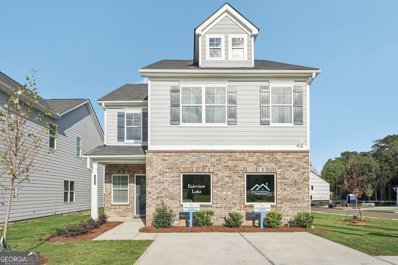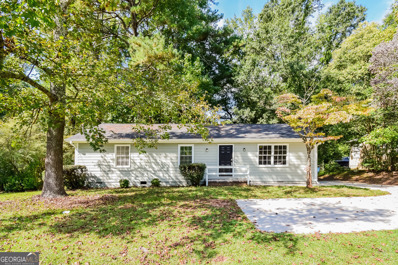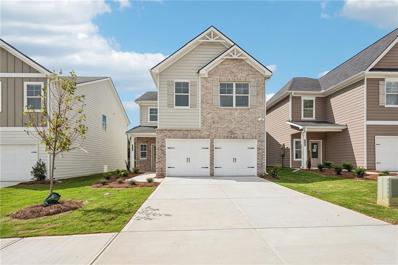Conyers GA Homes for Rent
- Type:
- Single Family
- Sq.Ft.:
- 3,275
- Status:
- Active
- Beds:
- 4
- Lot size:
- 0.32 Acres
- Year built:
- 2003
- Baths:
- 4.00
- MLS#:
- 10395656
- Subdivision:
- Henson Village
ADDITIONAL INFORMATION
Your Backyard Oasis Awaits You! Fully turfed, no grass to cut! Relax and enjoy your outdoor kitchen, fireplace, ceiling fan, gazebo, and vinyl, private fencing. Two-story Foyer. Formal living room and dining room with arches. Kitchen opens to family room and boasts solid surface countertops, tile backsplash, stainless appliances, island with pendant lights, and breakfast coffee-bar. Elegant Master suite showcases a cozy fireplace, sitting area, and nursery/office with French doors (or 5th bedroom). Master bath features separate his/her vanities, corner, spa-like jacuzzi tub, and double rain-showerheads. Hardwood flooring upstairs. Spacious secondary bedrooms. Large laundry room with washtub and cabinets. 3-sides brick, corner lot, side entry garage with storage. Great location! Well established neighborhood with lake access. A true gem. Welcome Home!
- Type:
- Single Family
- Sq.Ft.:
- 2,064
- Status:
- Active
- Beds:
- 3
- Lot size:
- 0.57 Acres
- Year built:
- 1974
- Baths:
- 2.00
- MLS#:
- 10394685
- Subdivision:
- Salem Village
ADDITIONAL INFORMATION
Looking for a one story home with ample space? Well look no further, this Beautiful ranch style home located in neighborhood convenient to shopping, dining, schools, recreational facilities and much more. Interior of the home boast 3 bedrooms 2 baths, large kitchen and family area perfect for entertaining. Large open lot, partially fenced with plenty of parking.
- Type:
- Retail
- Sq.Ft.:
- n/a
- Status:
- Active
- Beds:
- n/a
- Lot size:
- 0.5 Acres
- Year built:
- 2008
- Baths:
- MLS#:
- 7470500
ADDITIONAL INFORMATION
Newly renovated commercial retail space ready for your usage at 1140 Nortec Dr. Conyers Dr. SE . Immediate occupancy available. 1800 square foot Showroom, Great visibility, good traffic count.
- Type:
- Land
- Sq.Ft.:
- n/a
- Status:
- Active
- Beds:
- n/a
- Lot size:
- 5.27 Acres
- Baths:
- MLS#:
- 10393472
- Subdivision:
- The Oaks At Haynes Creek
ADDITIONAL INFORMATION
EXCELLENT LOT IN NICE UPSCALED NEIGHBORHOOD BUILD YOUR DREAM HOME HERE
- Type:
- Single Family
- Sq.Ft.:
- 3,829
- Status:
- Active
- Beds:
- 5
- Lot size:
- 4.85 Acres
- Year built:
- 1990
- Baths:
- 5.00
- MLS#:
- 10391863
- Subdivision:
- Horseshoe Springs
ADDITIONAL INFORMATION
Back On Market. Southern tranquility at its best. Surround yourself with nature. This Beautiful 5-bedroom 4.5 bath home is nestled in an equestrian community. 4.853 acres of land for family gatherings with space for kids and pets to roam. Granite countertops in the kitchen and hardwood floors downstairs and in all the common areas. The pool invites family and friends to relax and enjoy family time. Play tennis/pickleball on the private tennis court. It's truly a private retreat. The master is on the main along with an in-law suite on the main. A quiet corner office for work at home days, or to use as a man cave. Did I mention the cozy wraparound porch? The greenhouse and shed are also a bonus feature along with ample parking and oversized garage with workroom. This home is the perfect property for homeschoolers. Come, take a peek and make this house your home.
$744,000
360 NE Glenn Road Conyers, GA 30013
- Type:
- Industrial
- Sq.Ft.:
- 1,000
- Status:
- Active
- Beds:
- n/a
- Lot size:
- 1 Acres
- Year built:
- 2002
- Baths:
- MLS#:
- 10390519
ADDITIONAL INFORMATION
Third generation industrial tool sharpening business. Buy the books, the land and the inventory. Seller will stay for training purposes ($1500/week) if necessary. RESIDENCE INCLUDED IN SALE WITH BUSINESS. 3/1 on 1 acre. SHOWING BY APPOINTMENT ONLY!!!! Schedule with listing or co-listing agents.
- Type:
- Single Family
- Sq.Ft.:
- n/a
- Status:
- Active
- Beds:
- 4
- Lot size:
- 0.25 Acres
- Year built:
- 2024
- Baths:
- 3.00
- MLS#:
- 10388237
- Subdivision:
- Fairview Lake
ADDITIONAL INFORMATION
MOVE IN READY!!! Welcome to the Franklin "C" plan by Direct Residential Communities in Fairview Lake. The Franklin "C" plan is an inspiring open concept floor plan, a nod to Form meets Function! The 4 Bedroom, 2.5 baths and 2 car garage, foyer entrance allows an intuitive flow for creative decorative space that leads to a flex optional room, great for a remote office space or comfortable guest bedroom layout. The family room, which has an impressive linear electric fireplace that creates genuine warmth and a fine balance of livable spaciousness! Energy efficient LED lighting throughout! A modern open galley style kitchen offers an expansive island bar with multifunctional use, under-mount stainless steel sink, granite counter-tops, stainless-steel appliances, pantry and plenty of cabinets, a great place to work, prepare food and entertain! The upper level reveals functional livable hallway space. Over-sized secondary bedrooms with walk in closets are positioned near a full bath room. The Owner's suite offers a perfect blend of space that's complete with a luxurious bath, separate shower, glass shower door and separate tub with tile surround for the ultimate relaxation experience. Laundry room conveniently located on the upper level. This inspiring floor plan is where your story begins! The time is Now to get in before the Spring Rush! **Special closing cost incentive of $20,000 with preferred lender!!**
- Type:
- Single Family
- Sq.Ft.:
- n/a
- Status:
- Active
- Beds:
- 3
- Lot size:
- 0.25 Acres
- Year built:
- 2024
- Baths:
- 3.00
- MLS#:
- 10388228
- Subdivision:
- Fairview Lake
ADDITIONAL INFORMATION
'Grand Opening' Welcome to the Lawson "A" plan by Direct Residential Communities in Fairview Lake. The Lawson plan is a 3 Bedroom, 2.5 baths, 2 car garage. The perfect blend of space and style with unlimited decor opportunities. Energy efficient LED lighting throughout! The foyer entrance leads to a spacious family room setting with an electric fireplace that give great aesthetic, along with coziness and comfort. A modern galley style kitchen offers inviting light, a breakfast eating area, an extended island bar with under-mount stainless steel sink, granite counter-tops, stainless steel appliances, pantry and plenty of cabinets space. An adjacent formal dining room is great for hosting special occasions, and creating lasting memories. The upper level has a generous loft space, great for gatherings and entertaining. Over-sized secondary bedrooms with walk in closets are located near a full bath room with dual vanity. The Owner's suite offers a perfect blend of style and elegance with a luxurious bath with separate shower, glass shower door and separate tub with tile surround for the ultimate relaxation experience. Laundry room is conveniently located on the upper level. The Westfield home in Fairview Lake is Conyers newest sought after community! The time is Now to get in before the Spring Rush! **Special closing cost incentive of $20,000 with preferred lender!!**
- Type:
- Single Family
- Sq.Ft.:
- n/a
- Status:
- Active
- Beds:
- 3
- Lot size:
- 0.25 Acres
- Year built:
- 2024
- Baths:
- 3.00
- MLS#:
- 10388227
- Subdivision:
- Fairview Lake
ADDITIONAL INFORMATION
MOVE IN READY! Welcome to the Westfield "D" plan by Direct Residential Communities in Fairview Lake. The Westfield "D" plan is a 3 Bedroom, 2.5 baths, 2 car garage. The perfect blend of space and style with unlimited decor opportunities. Energy efficient LED lighting throughout! The foyer entrance leads to a spacious family room setting with an electric fireplace that give great aesthetic, along with coziness and comfort. A modern galley style kitchen offers inviting light, a breakfast eating area, an extended island bar with under-mount stainless steel sink, granite counter-tops, stainless steel appliances, pantry and plenty of cabinets space. An adjacent formal dining room is great for hosting special occasions, and creating lasting memories. The upper level has a generous loft space, great for gatherings and entertaining. Over-sized secondary bedrooms with walk in closets are located near a full bath room with dual vanity. The Owner's suite offers a perfect blend of space that's complete with a luxurious bath with separate shower, glass shower door and separate tub with tile surround for the ultimate relaxation experience. Laundry room is conveniently located on the upper level. The Westfield home in Fairview Lake is Conyers newest sought after community! The time is Now to get in before the Spring Rush! Great Value, Great Location and Great Time to take advantage of the Builder's $15K Incentives with approved lenders. Ask about the 100% Financing Program (limited offer!)
- Type:
- Single Family
- Sq.Ft.:
- n/a
- Status:
- Active
- Beds:
- 3
- Lot size:
- 0.25 Acres
- Year built:
- 2024
- Baths:
- 3.00
- MLS#:
- 10388215
- Subdivision:
- Fairview Lake
ADDITIONAL INFORMATION
'Grand Opening' Welcome to the Westfield "A" plan by Direct Residential Communities in Fairview Lake. The Westfield "A" plan is a 3 Bedroom, 2.5 baths, 2 car garage. The perfect blend of space and style with unlimited decor opportunities. Energy efficient LED lighting throughout! The foyer entrance leads to a spacious family room setting with an electric fireplace that give great aesthetic, along with coziness and comfort. A modern galley style kitchen offers inviting light, a breakfast eating area, an extended island bar with under-mount stainless steel sink, granite counter-tops, stainless steel appliances, pantry and plenty of cabinets space. An adjacent formal dining room is great for hosting special occasions, and creating lasting memories. The upper level has a generous loft space, great for gatherings and entertaining. Over-sized secondary bedrooms with walk in closets are located near a full bath room with dual vanity. The Owner's suite offers a perfect blend of space that's complete with a luxurious bath with separate shower, glass shower door and separate tub with tile surround for the ultimate relaxation experience. Laundry room is conveniently located on the upper level. The Westfield home in Fairview Lake is Conyers newest sought after community! The time is Now to get in before the Spring Rush! **Special closing cost incentive of $20,000 with preferred lender!!**
- Type:
- Single Family
- Sq.Ft.:
- n/a
- Status:
- Active
- Beds:
- 5
- Lot size:
- 0.25 Acres
- Year built:
- 2024
- Baths:
- 3.00
- MLS#:
- 10388208
- Subdivision:
- Fairview Lake
ADDITIONAL INFORMATION
MOVE IN READY!!! Welcome to the Franklin "D" plan by Direct Residential Communities in Fairview Lake. The Franklin "D" plan is an inspiring open concept floor plan, a nod to Form meets Function! The 4 Bedroom, 2.5 baths and 2 car garage, foyer entrance allows an intuitive flow for creative decorative space that leads to a flex optional room, great for a remote office space or comfortable guest bedroom layout. The family room, which has an impressive linear electric fireplace that creates genuine warmth and a fine balance of livable spaciousness! Energy efficient LED lighting throughout! A modern open galley style kitchen offers an expansive island bar with multifunctional use, under-mount stainless steel sink, granite counter-tops, stainless-steel appliances, pantry and plenty of cabinets, a great place to work, prepare food and entertain! The upper level reveals functional livable hallway space. Over-sized secondary bedrooms with walk in closets are positioned near a full bath room. The Owner's suite offers a perfect blend of space that's complete with a luxurious bath, separate shower, glass shower door and separate tub with tile surround for the ultimate relaxation experience. Laundry room conveniently located on the upper level. This inspiring floor plan is where your story begins! The time is Now to get in before the Spring Rush! **Special closing cost incentive of $20,000 with preferred lender!!**
$215,000
3215 Highway 20 SE Conyers, GA 30013
- Type:
- Single Family
- Sq.Ft.:
- 1,300
- Status:
- Active
- Beds:
- 3
- Lot size:
- 0.45 Acres
- Year built:
- 1973
- Baths:
- 2.00
- MLS#:
- 10387708
- Subdivision:
- Pinewood Shores
ADDITIONAL INFORMATION
Previously leased, this 3/2 ranch is ripe to become your dream home or your next great investment! All bedrooms are well-sized and the master has a private bath. The cozy living space with large windows floods the center of this home with natural light creating an amazingly comfortable feel to the space. Take a look and make it yours!
$373,900
2010 Wyndham Place Conyers, GA 30013
- Type:
- Single Family
- Sq.Ft.:
- 2,460
- Status:
- Active
- Beds:
- 4
- Lot size:
- 0.25 Acres
- Year built:
- 2024
- Baths:
- 3.00
- MLS#:
- 10387324
- Subdivision:
- Fairview Lake
ADDITIONAL INFORMATION
MOVE IN READY!!! Welcome to the Franklin "C" plan by Direct Residential Communities in Fairview Lake. The Franklin "C" plan is an inspiring open concept floor plan, a nod to Form meets Function! The 4 Bedroom, 2.5 baths and 2 car garage, foyer entrance allows an intuitive flow for creative decorative space that leads to a flex optional room, great for a remote office space or comfortable guest bedroom layout. The family room, which has an impressive linear electric fireplace that creates genuine warmth and a fine balance of livable spaciousness! Energy efficient LED lighting throughout! A modern open galley style kitchen offers an expansive island bar with multifunctional use, under-mount stainless steel sink, granite counter-tops, stainless-steel appliances, pantry and plenty of cabinets, a great place to work, prepare food and entertain! The upper level reveals functional livable hallway space. Over-sized secondary bedrooms with walk in closets are positioned near a full bath room. The Owner's suite offers a perfect blend of style and elegance with a luxurious bath, separate shower, glass shower door and separate tub with tile surround for the ultimate relaxation experience. Laundry room conveniently located on the upper level. This inspiring floor plan is where your story begins! The time is Now to get in before the Spring Rush! **Special closing cost incentive of $20,000 with preferred lender!!**
$343,900
2011 Wyndham Place Conyers, GA 30013
- Type:
- Single Family
- Sq.Ft.:
- 2,130
- Status:
- Active
- Beds:
- 3
- Lot size:
- 0.25 Acres
- Year built:
- 2024
- Baths:
- 3.00
- MLS#:
- 10387287
- Subdivision:
- Fairview Lake
ADDITIONAL INFORMATION
MOVE IN READY!! Photos are of actual home. Welcome to the Westfield "C" plan by Direct Residential Communities in Fairview Lake. The Westfield "C" plan is a 3 Bedroom, 2.5 baths, 2 car garage. The perfect blend of space and style with unlimited decor opportunities. Energy efficient LED lighting throughout! The foyer entrance leads to a spacious family room setting with an electric fireplace that give great aesthetic, along with coziness and comfort. A modern galley style kitchen offers inviting light, a breakfast eating area, an extended island bar with under-mount stainless steel sink, granite counter-tops, stainless steel appliances, pantry and plenty of cabinets space. An adjacent formal dining room is great for hosting special occasions, and creating lasting memories. The upper level has a generous loft space, great for gatherings and entertaining. Over-sized secondary bedrooms with walk in closets are located near a full bath room with dual vanity. The Owner's suite offers a perfect blend of style and elegance with a luxurious bath with separate shower, glass shower door and separate tub with tile surround for the ultimate relaxation experience. Laundry room is conveniently located on the upper level. The Westfield home in Fairview Lake is Conyers newest sought after community! The time is Now to get in before the Spring Rush! **Special closing cost incentive of $20,000 with preferred lender!!**
- Type:
- Single Family
- Sq.Ft.:
- 2,460
- Status:
- Active
- Beds:
- 5
- Lot size:
- 0.25 Acres
- Year built:
- 2024
- Baths:
- 3.00
- MLS#:
- 7464332
- Subdivision:
- Fairview Lake
ADDITIONAL INFORMATION
MOVE IN READY!!! Welcome to the Franklin "C" plan by Direct Residential Communities in Fairview Lake. The Franklin "C" plan is an inspiring open concept floor plan, a nod to Form meets Function! The 4 Bedroom, 2.5 baths and 2 car garage, foyer entrance allows an intuitive flow for creative decorative space that leads to a flex optional room, great for a remote office space or comfortable guest bedroom layout. The family room, which has an impressive linear electric fireplace that creates genuine warmth and a fine balance of livable spaciousness! Energy efficient LED lighting throughout! A modern open galley style kitchen offers an expansive island bar with multifunctional use, under-mount stainless steel sink, granite counter-tops, stainless-steel appliances, pantry and plenty of cabinets, a great place to work, prepare food and entertain! The upper level reveals functional livable hallway space. Over-sized secondary bedrooms with walk in closets are positioned near a full bath room. The Owner's suite offers a perfect blend of space that's complete with a luxurious bath, separate shower, glass shower door and separate tub with tile surround for the ultimate relaxation experience. Laundry room conveniently located on the upper level. This inspiring floor plan is where your story begins! The time is Now to get in before the Spring Rush! **Special closing cost incentive of $20,000 with preferred lender!!**
- Type:
- Single Family
- Sq.Ft.:
- 2,130
- Status:
- Active
- Beds:
- 3
- Lot size:
- 0.25 Acres
- Year built:
- 2024
- Baths:
- 3.00
- MLS#:
- 7464284
- Subdivision:
- Fairview Lake
ADDITIONAL INFORMATION
'Move in Ready"! Welcome to the Lawson "A" plan by Direct Residential Communities in Fairview Lake. The Lawson plan is a 3 Bedroom, 2.5 baths, 2 car garage. The perfect blend of space and style with unlimited decor opportunities. Energy efficient LED lighting throughout! The foyer entrance leads to a spacious family room setting with an electric fireplace that give great aesthetic, along with coziness and comfort. A modern galley style kitchen offers inviting light, a breakfast eating area, an extended island bar with under-mount stainless steel sink, granite counter-tops, stainless-steel appliances, pantry and plenty of cabinets space. An adjacent formal dining room is great for hosting special occasions and creating lasting memories. The upper level has a generous loft space, great for gatherings and entertaining. Over-sized secondary bedrooms with walk in closets are located near a full bathroom with dual vanity. The Owner's suite offers a perfect blend of space that's complete with a luxurious bath with separate shower, glass shower door and separate tub with tile surround for the ultimate relaxation experience. Laundry room is conveniently located on the upper level. The Westfield home in Fairview Lake is Conyers newest sought-after community! The time is Now to get in before the Spring Rush! **Special closing cost incentive of $20,000 with preferred lender!!**
- Type:
- Single Family
- Sq.Ft.:
- 2,130
- Status:
- Active
- Beds:
- 3
- Lot size:
- 0.25 Acres
- Year built:
- 2024
- Baths:
- 3.00
- MLS#:
- 7464275
- Subdivision:
- Fairview Lake
ADDITIONAL INFORMATION
MOVE IN READY! Welcome to the Westfield "D" plan by Direct Residential Communities in Fairview Lake. The Westfield "D" plan is a 3 Bedroom, 2.5 baths, 2 car garage. The perfect blend of space and style with unlimited decor opportunities. Energy efficient LED lighting throughout! The foyer entrance leads to a spacious family room setting with an electric fireplace that give great aesthetic, along with coziness and comfort. A modern galley style kitchen offers inviting light, a breakfast eating area, an extended island bar with under-mount stainless steel sink, granite counter-tops, stainless steel appliances, pantry and plenty of cabinets space. An adjacent formal dining room is great for hosting special occasions, and creating lasting memories. The upper level has a generous loft space, great for gatherings and entertaining. Over-sized secondary bedrooms with walk in closets are located near a full bath room with dual vanity. The Owner's suite offers a perfect blend of space that's complete with a luxurious bath with separate shower, glass shower door and separate tub with tile surround for the ultimate relaxation experience. Laundry room is conveniently located on the upper level. The Westfield home in Fairview Lake is Conyers newest sought after community! The time is Now to get in before the Spring Rush! Great Value, Great Location and Great Time to take advantage of the Builder's $15K Incentives with approved lenders. Ask about the 100% Financing Program (limited offer!)
- Type:
- Single Family
- Sq.Ft.:
- 2,130
- Status:
- Active
- Beds:
- 3
- Lot size:
- 0.25 Acres
- Year built:
- 2024
- Baths:
- 3.00
- MLS#:
- 7464246
- Subdivision:
- Fairview Lake
ADDITIONAL INFORMATION
'Grand Opening' Welcome to the Westfield "A" plan by Direct Residential Communities in Fairview Lake. The Westfield "A" plan is a 3 Bedroom, 2.5 baths, 2 car garage. The perfect blend of space and style with unlimited decor opportunities. Energy efficient LED lighting throughout! The foyer entrance leads to a spacious family room setting with an electric fireplace that give great aesthetic, along with coziness and comfort. A modern galley style kitchen offers inviting light, a breakfast eating area, an extended island bar with under-mount stainless steel sink, granite counter-tops, stainless-steel appliances, pantry and plenty of cabinets space. An adjacent formal dining room is great for hosting special occasions and creating lasting memories. The upper level has a generous loft space, great for gatherings and entertaining. Over-sized secondary bedrooms with walk in closets are located near a full bathroom with dual vanity. The Owner's suite offers a perfect blend of space that's complete with a luxurious bath with separate shower, glass shower door and separate tub with tile surround for the ultimate relaxation experience. Laundry room is conveniently located on the upper level. The Westfield home in Fairview Lake is Conyers newest sought after community! The time is Now to get in before the Spring Rush! **Special closing cost incentive of up to $20,000 with preferred lender!!**
- Type:
- Single Family
- Sq.Ft.:
- 2,460
- Status:
- Active
- Beds:
- 5
- Lot size:
- 0.25 Acres
- Year built:
- 2024
- Baths:
- 3.00
- MLS#:
- 7464239
- Subdivision:
- Fairview Lake
ADDITIONAL INFORMATION
MOVE IN READY!!! Welcome to the Franklin "D" plan by Direct Residential Communities in Fairview Lake. The Franklin "D" plan is an inspiring open concept floor plan, a nod to Form meets Function! The 4 Bedroom, 2.5 baths and 2 car garage, foyer entrance allows an intuitive flow for creative decorative space that leads to a flex optional room, great for a remote office space or comfortable guest bedroom layout. The family room, which has an impressive linear electric fireplace that creates genuine warmth and a fine balance of livable spaciousness! Energy efficient LED lighting throughout! A modern open galley style kitchen offers an expansive island bar with multifunctional use, under-mount stainless steel sink, granite counter-tops, stainless-steel appliances, pantry and plenty of cabinets, a great place to work, prepare food and entertain! The upper level reveals functional livable hallway space. Over-sized secondary bedrooms with walk in closets are positioned near a full bath room. The Owner's suite offers a perfect blend of space that's complete with a luxurious bath, separate shower, glass shower door and separate tub with tile surround for the ultimate relaxation experience. Laundry room conveniently located on the upper level. This inspiring floor plan is where your story begins! The time is Now to get in before the Spring Rush! **Special closing cost incentive of $20,000 with preferred lender!!**
- Type:
- Townhouse
- Sq.Ft.:
- 2,000
- Status:
- Active
- Beds:
- 3
- Lot size:
- 0.19 Acres
- Year built:
- 1983
- Baths:
- 3.00
- MLS#:
- 10385829
- Subdivision:
- Fieldstone View
ADDITIONAL INFORMATION
Ideal Rockdale Family Home with Spacious Master Suite SELLER PAYING ALL CLOSING COSTS!!! Located at 2589B in the heart of Rockdale, this inviting townhouse offers a comfortable and practical living space ideal for families. The kitchen features brand new appliances, ensuring a modern cooking experience without the need for immediate upgrades. The cozy living room is a perfect spot for relaxation and family gatherings. On the upper level, you'll find a large master suite that occupies the entire floor, providing an exclusive and spacious retreat for homeowners. The additional two bedrooms are situated on the lower level, offering flexibility for family, guests, or a home office setup. Each of the three bathrooms is clean and well-designed, accommodating the needs of a busy household with ease. The house also boasts a fully fenced backyard, providing a safe and private outdoor space for children to play or for hosting barbecues. Rockdale offers a welcoming community atmosphere with convenient access to amenities and transportation options. Local schools, parks, and shopping centers are easily reachable, contributing to a comfortable suburban lifestyle. Public transportation is accessible, ensuring a straightforward commute to nearby areas. Overall, this Rockdale house is a practical and inviting option for families seeking a well-located, functional home with a spacious master suite and the added benefit of the seller covering all closing costs.
- Type:
- Townhouse
- Sq.Ft.:
- 2,131
- Status:
- Active
- Beds:
- 4
- Lot size:
- 0.4 Acres
- Year built:
- 1981
- Baths:
- 3.00
- MLS#:
- 10385825
- Subdivision:
- Fieldstone View
ADDITIONAL INFORMATION
Back on the market due to buyers financing falling through!! Seller is also covering ALL CLOSING COSTS!!! Welcome to 2593 in the friendly neighborhood of Rockdale. This charming 3-bedroom house spans 2,131 square feet and offers a comfortable and practical living space and additional large room that was previously used as an in-home daycare!!! The property features an inviting living room with a cozy fireplace that adds warmth and ambiance, making it a perfect area for relaxation and family gatherings. The kitchen is equipped with brand new appliances, providing a ready-to-use and efficient culinary space for all your cooking needs. Each of the three bedrooms offers a cozy and intimate atmosphere. The house includes two full bathrooms and one half bath on the main level, all of which are clean and well designed. The large backyard is fully fenced, ensuring privacy and safety, making it an ideal space for outdoor activities and relaxing in the fresh air. Located in Rockdale, this property offers a pleasant and convenient lifestyle. The area is known for its welcoming community vibe and well-maintained surroundings. There are various transportation options available, making commuting and getting around town easy and accessible. Don't miss the chance to see this property in person, the seller is also covering ALL CLOSING COSTS, making this an even more attractive opportunity.
$274,900
2763 Sandy Road Conyers, GA 30013
- Type:
- Townhouse
- Sq.Ft.:
- 1,685
- Status:
- Active
- Beds:
- 3
- Year built:
- 2024
- Baths:
- 3.00
- MLS#:
- 10390686
- Subdivision:
- Riverside
ADDITIONAL INFORMATION
New Maintenance Free/Swim Community Located In Conyers- Conveniently Located To I-20, Easy Access To Downtown and Hartsfield Airport. Our Beautiful Rear Entry Ivey Model Offers 3BD/2.5 BA w/Huge Two Car Garage, Full Security System, 2" White Blinds Thru Out, Tons Of Included Features. Gourmet Eat-In Kitchen W/42 " White Cabinets, Walk-In Pantry, Quartz Countertops, Island, Stainless Steel Appliances, Tiled Backsplash, WI Railing Dining Area Overlooking Cozy Fireside Family RM W/Granite Fireplace Surround, Upstairs Boast An Open Loft/Game RM Great For Relaxing and Entertaining, Two Oversized Bed RMS, Laundry, Inviting Spa Owners Suite W/Tray Ceiling, Sitting Area, Huge WIC Closet, Raised Vanity W/Dual Sinks, Quartz Countertops, Tiled Floor, Relaxing Garden Tub W/ Tiled Surround, Separate Tiled Shower. Hurry in for a LIMITED TIME Receive THE ROCKLYN RATE - FIXED 30 YR RATE as Low as 4.75% * plus up to $5,000 towards Closing Cost + :PLUS 1st YR HOA _ $2400 Value *W/Preferred Lender BANKSOUTH MORTAGE See Agent For Details and Availability. Directions Google Maps - TYPE in Riverside by Rocklyn Homes.
$274,900
2747 Sandy Road Conyers, GA 30013
- Type:
- Townhouse
- Sq.Ft.:
- 1,685
- Status:
- Active
- Beds:
- 3
- Year built:
- 2023
- Baths:
- 3.00
- MLS#:
- 10390696
- Subdivision:
- Riverside
ADDITIONAL INFORMATION
New Maintenance Free/Swim Community Located In Conyers- Conveniently Located To I-20, Easy Access To Downtown and Hartsfield Airport. Our Beautiful Rear Entry Glen Model Offers 3BD/2.5 BA w/Over Sized Two Car Garage, Full Security System, 2" White Blinds Thru Out, Tons Of Included Features. Gourmet Eat-In Kitchen W/42 " White Cabinets, Walk-In Pantry, Quartz Countertops, Island, Stainless Steel Appliances, Tiled Backsplash, WI Railing Dining Area Overlooking Cozy Fireside Family RM W/Granite Fireplace Surround, Upstairs Boast An Open Loft/Game RM Great For Relaxing and Entertaining, Two Oversized Bed RMS, Laundry, Inviting Spa Owners Suite W/Tray Ceiling, Sitting Area, Huge WIC Closet, Raised Vanity W/Dual Sinks, Quartz Countertops, Tiled Floor, Relaxing Garden Tub W/ Tiled Surround, Separate Tiled Shower. Hurry in for a LIMITED TIME Receive THE ROCKLYN RATE - FIXED 30 YR RATE as Low as 4.75 % up to $5,000 towards Closing Cost PLUS 1 YR HOA $2400 VALUE *W/Preferred Lender BANKSOUTH MORTAGE See Agent For Details and Availability. Directions Google Maps - TYPE in Riverside by Rocklyn Homes.
$274,900
2763 Sandy Road Conyers, GA 30013
- Type:
- Townhouse
- Sq.Ft.:
- n/a
- Status:
- Active
- Beds:
- 3
- Year built:
- 2024
- Baths:
- 3.00
- MLS#:
- 7465471
- Subdivision:
- Riverside
ADDITIONAL INFORMATION
*** HOME FOR HOLIDAYS SAVINGS *** New Maintenance Free/Swim Community Located In Conyers- Conveniently Located To I-20, Easy Access To Downtown and Hartsfield Airport. Our Beautiful Rear Entry Ivey Model Offers 3BD/2.5 BA w/Huge Two Car Garage, Full Security System, 2" White Blinds Thru Out, Tons Of Included Features. Gourmet Eat-In Kitchen W/42 " White Cabinets, Walk-In Pantry, Quartz Countertops, Island, Stainless Steel Appliances, Tiled Backsplash, WI Railing Dining Area Overlooking Cozy Fireside Family RM W/Granite Fireplace Surround, Upstairs Boast An Open Loft/Game RM Great For Relaxing and Entertaining, Two Oversized Bed RMS, Laundry, Inviting Spa Owners Suite W/Tray Ceiling, Sitting Area, Huge WIC Closet, Raised Vanity W/Dual Sinks, Quartz Countertops, Tiled Floor, Relaxing Garden Tub W/ Tiled Surround, Separate Tiled Shower. Hurry in for a LIMITED TIME Receive THE ROCKLYN RATE - FIXED 30 YR RATE as Low as 4.75% * PLUS up to $5,000 towards Closing Cost -AND BUILDER TO PAY 1ST YR HOA - $24000 VALUE* W/Preferred Lender BANKSOUTH MORTAGE See Agent For Details and Availability. Directions Google Maps - TYPE in Riverside by Rocklyn Homes.
$274,900
2747 Sandy Road Conyers, GA 30013
- Type:
- Townhouse
- Sq.Ft.:
- 1,685
- Status:
- Active
- Beds:
- 3
- Year built:
- 2023
- Baths:
- 3.00
- MLS#:
- 7465461
- Subdivision:
- Riverside
ADDITIONAL INFORMATION
HOME FOR HOLIDAYS SAVINGS -- New Maintenance Free/Swim Community Located In Conyers- Conveniently Located To I-20, Easy Access To Downtown and Hartsfield Airport. Our Beautiful Rear Entry Glen Model Offers 3BD/2.5 BA w/Over Sized Two Car Garage, Full Security System, 2" White Blinds Thru Out, Tons Of Included Features. Gourmet Eat-In Kitchen W/42 " White Cabinets, Walk-In Pantry, Quartz Countertops, Island, Stainless Steel Appliances, Tiled Backsplash, WI Railing Dining Area Overlooking Cozy Fireside Family RM W/Granite Fireplace Surround, Upstairs Boast An Open Loft/Game RM Great For Relaxing and Entertaining, Two Oversized Bed RMS, Laundry, Inviting Spa Owners Suite W/Tray Ceiling, Sitting Area, Huge WIC Closet, Raised Vanity W/Dual Sinks, Quartz Countertops, Tiled Floor, Relaxing Garden Tub W/ Tiled Surround, Separate Tiled Shower. Hurry in for a LIMITED TIME Receive THE ROCKLYN RATE - FIXED 30 YR RATE as Low as 4.75 % up to $5,000 towards Closing Cost PLUS BUILDER TO PAY 1ST YR HOA A $2400 VALUE *W/Preferred Lender BANKSOUTH MORTAGE See Agent For Details and Availability. Directions Google Maps - TYPE in Riverside by Rocklyn Homes.

The data relating to real estate for sale on this web site comes in part from the Broker Reciprocity Program of Georgia MLS. Real estate listings held by brokerage firms other than this broker are marked with the Broker Reciprocity logo and detailed information about them includes the name of the listing brokers. The broker providing this data believes it to be correct but advises interested parties to confirm them before relying on them in a purchase decision. Copyright 2025 Georgia MLS. All rights reserved.
Price and Tax History when not sourced from FMLS are provided by public records. Mortgage Rates provided by Greenlight Mortgage. School information provided by GreatSchools.org. Drive Times provided by INRIX. Walk Scores provided by Walk Score®. Area Statistics provided by Sperling’s Best Places.
For technical issues regarding this website and/or listing search engine, please contact Xome Tech Support at 844-400-9663 or email us at [email protected].
License # 367751 Xome Inc. License # 65656
[email protected] 844-400-XOME (9663)
750 Highway 121 Bypass, Ste 100, Lewisville, TX 75067
Information is deemed reliable but is not guaranteed.
Conyers Real Estate
The median home value in Conyers, GA is $302,100. This is higher than the county median home value of $297,000. The national median home value is $338,100. The average price of homes sold in Conyers, GA is $302,100. Approximately 31.63% of Conyers homes are owned, compared to 58.95% rented, while 9.42% are vacant. Conyers real estate listings include condos, townhomes, and single family homes for sale. Commercial properties are also available. If you see a property you’re interested in, contact a Conyers real estate agent to arrange a tour today!
Conyers, Georgia 30013 has a population of 17,101. Conyers 30013 is less family-centric than the surrounding county with 24.31% of the households containing married families with children. The county average for households married with children is 24.67%.
The median household income in Conyers, Georgia 30013 is $47,280. The median household income for the surrounding county is $64,230 compared to the national median of $69,021. The median age of people living in Conyers 30013 is 36.6 years.
Conyers Weather
The average high temperature in July is 90.6 degrees, with an average low temperature in January of 31 degrees. The average rainfall is approximately 48.9 inches per year, with 0.9 inches of snow per year.





