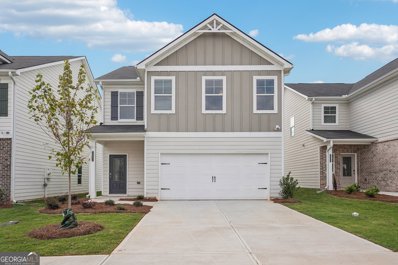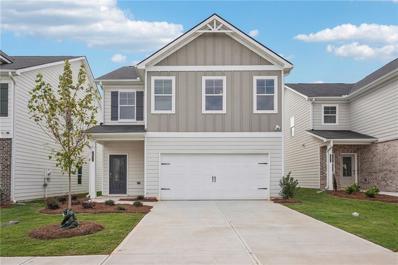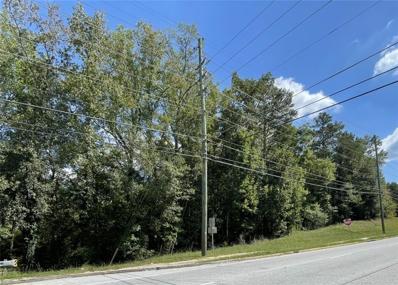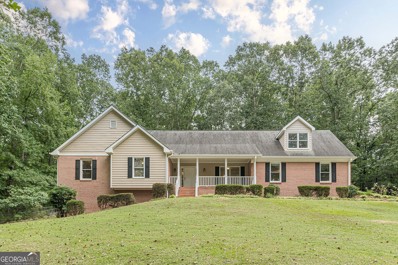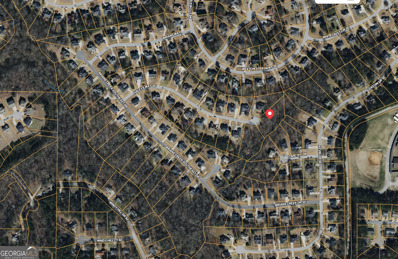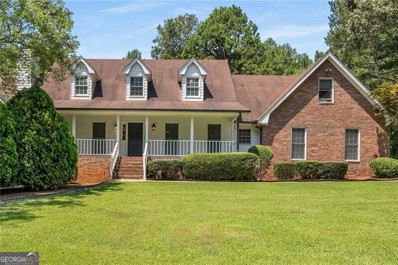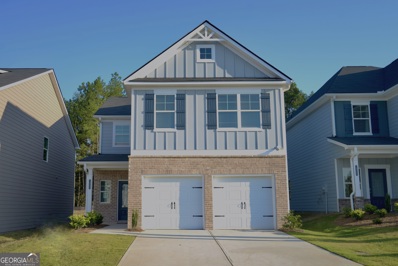Conyers GA Homes for Rent
- Type:
- Single Family
- Sq.Ft.:
- n/a
- Status:
- Active
- Beds:
- 5
- Lot size:
- 0.25 Acres
- Year built:
- 2024
- Baths:
- 3.00
- MLS#:
- 10388139
- Subdivision:
- Fairview Lake
ADDITIONAL INFORMATION
MOVE IN READY!!! Welcome to the Franklin "B" plan by Direct Residential Communities in Fairview Lake. The Franklin "B" plan is an inspiring open concept floor plan, a nod to Form meets Function! The 4 Bedroom, 2.5 baths and 2 car garage, foyer entrance allows an intuitive flow for creative decorative space that leads to a flex optional room, great for a remote office space or comfortable guest bedroom layout. The family room, which has an impressive linear electric fireplace that creates genuine warmth and a fine balance of livable spaciousness! Energy efficient LED lighting throughout! A modern open galley style kitchen offers an expansive island bar with multifunctional use, under-mount stainless steel sink, granite counter-tops, stainless-steel appliances, pantry and plenty of cabinets, a great place to work, prepare food and entertain! The upper level reveals functional livable hallway space. Over-sized secondary bedrooms with walk in closets are positioned near a full bath room. The Owner's suite offers a perfect blend of style and elegance with a luxurious bath, separate shower, glass shower door and separate tub with tile surround for the ultimate relaxation experience. Laundry room conveniently located on the upper level. This inspiring floor plan is where your story begins! The time is Now to get in before the Spring Rush! **Special closing cost incentive of $20,000 with preferred lender!!**
- Type:
- Single Family
- Sq.Ft.:
- n/a
- Status:
- Active
- Beds:
- 3
- Lot size:
- 0.25 Acres
- Year built:
- 2024
- Baths:
- 3.00
- MLS#:
- 10388125
- Subdivision:
- Fairview Lake
ADDITIONAL INFORMATION
Now Selling! Welcome to the Lawson "B" plan by Direct Residential Communities in Fairview Lake. The Lawson "B" plan is an inviting open concept. This inspiring floor plan has 3 Bedroom, 2.5 baths and 2 car garage. The extended entrance foyer offers an intuitive flow for creative wall space and opens up to the heart of the home - the family room, which features an impressive linear electric fireplace that captures genuine warmth and a fine balance of spaciousness! Energy efficient LED lighting throughout! A modern open galley style kitchen offers an expansive island bar with multifunctional use, under-mount stainless steel sink, granite counter-tops, stainless steel appliances, pantry and plenty of cabinets, a great place to work, prepare food and entertain! The upper level reveals functional livable hallway space. Over-sized secondary bedrooms with walk in closets are positioned near a full bath room. The Owner's suite offers a perfect blend of space that's complete with a luxurious bath, separate shower, glass shower door and separate tub with tile surround for the ultimate relaxation experience. Laundry room conveniently located on the upper level. This inspiring floor plan is where your story begins! The time is Now to get in before the Spring Rush! **Special closing cost incentive of $20,000 with preferred lender!!**
$85,000
0 SE Hwy 20 Conyers, GA 30013
- Type:
- Land
- Sq.Ft.:
- n/a
- Status:
- Active
- Beds:
- n/a
- Lot size:
- 4.19 Acres
- Baths:
- MLS#:
- 10387191
- Subdivision:
- None
ADDITIONAL INFORMATION
Unique 4.19 acre tract on south Hwy 20, heavily wooded, with Almand Creek as a border, large fast-flowing stream, with a lot of water volume over stones reminding you of a noisy mountain streams. Perfect for a basement home overlooking your own mountain stream. Convenient to shopping, restaurants and I-20
- Type:
- Single Family
- Sq.Ft.:
- 2,084
- Status:
- Active
- Beds:
- 3
- Lot size:
- 0.25 Acres
- Year built:
- 2024
- Baths:
- 3.00
- MLS#:
- 7463992
- Subdivision:
- Fairview Lake
ADDITIONAL INFORMATION
Now Selling! Welcome to the Lawson "B" plan by Direct Residential Communities in Fairview Lake. The Lawson "B" plan is an inviting open concept. This inspiring floor plan has 3 Bedroom, 2.5 baths and 2 car garage. The extended entrance foyer offers an intuitive flow for creative wall space and opens up to the heart of the home - the family room, which features an impressive linear electric fireplace that captures genuine warmth and a fine balance of spaciousness! Energy efficient LED lighting throughout! A modern open galley style kitchen offers an expansive island bar with multifunctional use, under-mount stainless steel sink, granite counter-tops, stainless steel appliances, pantry and plenty of cabinets, a great place to work, prepare food and entertain! The upper level reveals functional livable hallway space. Over-sized secondary bedrooms with walk in closets are positioned near a full bath room. The Owner's suite offers a perfect blend of space that's complete with a luxurious bath, separate shower, glass shower door and separate tub with tile surround for the ultimate relaxation experience. Laundry room conveniently located on the upper level. This inspiring floor plan is where your story begins! The time is Now to get in before the Spring Rush! **Special closing cost incentive of $20,000 with preferred lender!!**
- Type:
- Single Family
- Sq.Ft.:
- 2,460
- Status:
- Active
- Beds:
- 5
- Lot size:
- 0.25 Acres
- Year built:
- 2024
- Baths:
- 3.00
- MLS#:
- 7463985
- Subdivision:
- Fairview Lake
ADDITIONAL INFORMATION
MOVE IN READY!!! Welcome to the Franklin "B" plan by Direct Residential Communities in Fairview Lake. The Franklin "B" plan is an inspiring open concept floor plan, a nod to Form meets Function! The 4 Bedroom, 2.5 baths and 2 car garage, foyer entrance allows an intuitive flow for creative decorative space that leads to a flex optional room, great for a remote office space or comfortable guest bedroom layout. The family room, which has an impressive linear electric fireplace that creates genuine warmth and a fine balance of livable spaciousness! Energy efficient LED lighting throughout! A modern open galley style kitchen offers an expansive island bar with multifunctional use, under-mount stainless steel sink, granite counter-tops, stainless-steel appliances, pantry and plenty of cabinets, a great place to work, prepare food and entertain! The upper level reveals functional livable hallway space. Over-sized secondary bedrooms with walk in closets are positioned near a full bath room. The Owner's suite offers a perfect blend of space that's complete with a luxurious bath, separate shower, glass shower door and separate tub with tile surround for the ultimate relaxation experience. Laundry room conveniently located on the upper level. This inspiring floor plan is where your story begins! The time is Now to get in before the Spring Rush! **Special closing cost incentive of $20,000 with preferred lender!!**
$373,900
2010 Wyndham Place Conyers, GA 30013
- Type:
- Single Family
- Sq.Ft.:
- 2,460
- Status:
- Active
- Beds:
- 4
- Lot size:
- 0.25 Acres
- Year built:
- 2024
- Baths:
- 3.00
- MLS#:
- 7463972
- Subdivision:
- Fairview Lake
ADDITIONAL INFORMATION
MOVE IN READY!!! Welcome to the Franklin "C" plan by Direct Residential Communities in Fairview Lake. The Franklin "C" plan is an inspiring open concept floor plan, a nod to Form meets Function! The 4 Bedroom, 2.5 baths and 2 car garage, foyer entrance allows an intuitive flow for creative decorative space that leads to a flex optional room, great for a remote office space or comfortable guest bedroom layout. The family room, which has an impressive linear electric fireplace that creates genuine warmth and a fine balance of livable spaciousness! Energy efficient LED lighting throughout! A modern open galley style kitchen offers an expansive island bar with multifunctional use, under-mount stainless steel sink, granite counter-tops, stainless-steel appliances, pantry and plenty of cabinets, a great place to work, prepare food and entertain! The upper level reveals functional livable hallway space. Over-sized secondary bedrooms with walk in closets are positioned near a full bath room. The Owner's suite offers a perfect blend of space that's complete with a luxurious bath, separate shower, glass shower door and separate tub with tile surround for the ultimate relaxation experience. Laundry room conveniently located on the upper level. This inspiring floor plan is where your story begins! The time is Now to get in before the Spring Rush! **Special closing cost incentive of $20,000 with preferred lender!!**
$343,900
2011 Wyndham Place Conyers, GA 30013
- Type:
- Single Family
- Sq.Ft.:
- 2,130
- Status:
- Active
- Beds:
- 3
- Lot size:
- 0.25 Acres
- Year built:
- 2024
- Baths:
- 3.00
- MLS#:
- 7463962
- Subdivision:
- Fairview Lake
ADDITIONAL INFORMATION
MOVE IN READY!! Photos are of actual home. Welcome to the Westfield "C" plan by Direct Residential Communities in Fairview Lake. The Westfield "C" plan is a 3 Bedroom, 2.5 baths, 2 car garage. The perfect blend of space and style with unlimited decor opportunities. Energy efficient LED lighting throughout! The foyer entrance leads to a spacious family room setting with an electric fireplace that give great aesthetic, along with coziness and comfort. A modern galley style kitchen offers inviting light, a breakfast eating area, an extended island bar with under-mount stainless steel sink, granite counter-tops, stainless steel appliances, pantry and plenty of cabinets space. An adjacent formal dining room is great for hosting special occasions, and creating lasting memories. The upper level has a generous loft space, great for gatherings and entertaining. Over-sized secondary bedrooms with walk in closets are located near a full bath room with dual vanity. The Owner's suite offers a perfect blend of space thats complete with a luxurious bath with separate shower, glass shower door and separate tub with tile surround for the ultimate relaxation experience. Laundry room is conveniently located on the upper level. The Westfield home in Fairview Lake is Conyers newest sought after community! The time is Now to get in before the Spring Rush! **Special closing cost incentive of $20,000 with preferred lender!!**
$85,000
0 SE Hwy 20 Conyers, GA 30013
- Type:
- Land
- Sq.Ft.:
- n/a
- Status:
- Active
- Beds:
- n/a
- Lot size:
- 4.11 Acres
- Baths:
- MLS#:
- 7464013
- Subdivision:
- 0
ADDITIONAL INFORMATION
Unique 4.19 acre tract on south Hwy 20, heavily wooded, with Almand Creek as a border, large fast-flowing stream, with a lot of water volume over stones reminding you of noisy mountain streams. Perfect for a basement home overlooking your own mountain stream. Convenient to shopping, restaurants and I-20
- Type:
- Townhouse
- Sq.Ft.:
- 1,708
- Status:
- Active
- Beds:
- 3
- Year built:
- 2024
- Baths:
- 3.00
- MLS#:
- 10339647
- Subdivision:
- Riverside
ADDITIONAL INFORMATION
HURRY IN LIMITED TIME - 30 YR. FIXED RATE 4.75% - Welcome Home - Relax and Enjoy Maintenance Free Living in this Beautiful New Swim Community Located In Conyers- Escape the Hustle and Bustle off the City Yet Conveniently Located Off I-20 Minutes From Shopping, Dining and Georgia Horse Park. The Hanover Model Offers 3BD/2.5 BA W/Two Car Front Entry Garage, Full Security System, Private Fenced In Backyard, 2" White Blinds Thru Out, A Gourmet Eat-In Kitchen W/42 " White Cabinets, Walk-In Pantry, Stainless Steel Appliances, Quartz Countertops, Tiled Backsplash, Huge Island, Overlooking Cozy Fireside Family Rm W/Granite Fireplace Surround, Great Open Concept For Dining and Entertaining, Wrought Iron Railing, Upstairs Offers Two Oversized Secondary Bed RMS W/Walk-In Closets, Laundry Closet, Inviting Spa Owners Suite W/Tray Ceiling, Sitting Area, Huge WIC Closet, Raised Vanity W/Dual Sinks, Whitehaven Quartz Countertops, Tiled Floor, Relaxing Garden Tub W/Tiled Surround, Separate Walk-In Tiled Shower, A Spacious Loft/Game RM Great For Entertaining Or Perfect Home Office. Home is Under Construction will be move-in ready in DECEMBER. HURRY IN FOR A LIMITED TIME receive THE ROCKLYN RATE * FIXED 30 YR RATE as Low as 4.75% and Seller to contribute upto $5,000 towards Closing Cost PLUS 1st YR HOA $2400 Value W/Preferred Lender Banksouth Mortgage. Ask Agent For Availability and Details.
- Type:
- Land
- Sq.Ft.:
- n/a
- Status:
- Active
- Beds:
- n/a
- Lot size:
- 1.53 Acres
- Baths:
- MLS#:
- 10386294
- Subdivision:
- Fieldstone
ADDITIONAL INFORMATION
This stunning 1.53-acre lot in Conyers, GA offers a perfect blend of nature and convenience, providing an ideal space to build your dream home or investment project. With easy access to major roads and highways, this property is close to city amenities while offering serene views of surrounding forests and streams. Utilities, including water, electricity, and gas, are already available, making development hassle-free. Whether you're looking to create a private retreat or a profitable venture, this spacious and scenic lot is the perfect foundation for your future plans.
- Type:
- General Commercial
- Sq.Ft.:
- 9,000
- Status:
- Active
- Beds:
- n/a
- Lot size:
- 3 Acres
- Year built:
- 1973
- Baths:
- MLS#:
- 10386128
ADDITIONAL INFORMATION
New Listing - 3 Acre Commercial Tract with approx. 9000 sq. foot building just waiting for your personal touch/design. Previously was a Day care, then leased for Church. Many possibilities with this site. Dont let this one get away.
- Type:
- Single Family
- Sq.Ft.:
- 2,306
- Status:
- Active
- Beds:
- 4
- Lot size:
- 0.43 Acres
- Year built:
- 2000
- Baths:
- 3.00
- MLS#:
- 10384197
- Subdivision:
- Salem Lake
ADDITIONAL INFORMATION
This is a beautiful traditional 4BR/2.5 bath 2 story corner lot private fenced in backyard amazing home. This home has a sep formal living rm and sep formal dining rm with large family rm. The home has vinyl flooring throughout main level with spacious eat in kitchen. Upstairs there are 4 good size roomy BR with a spacious hallway. The backyard is very entertainment friendly with an enormous deck and very wide fenced yard great for pets and parties. Please show...This spacious home will not last
- Type:
- Single Family
- Sq.Ft.:
- 1,642
- Status:
- Active
- Beds:
- 3
- Lot size:
- 1.14 Acres
- Year built:
- 1990
- Baths:
- 2.00
- MLS#:
- 10383449
- Subdivision:
- Cherry Creek
ADDITIONAL INFORMATION
Down a long and scenic driveway flanked by brick columns a beautifully renovated home is waiting for you. The top to bottom renovation includes new paint on all interior walls, trim & cabinets w/new hardware, total kitchen redo with shiny stainless steel appliances & vent hood, sparkly backsplash, granite countertops. The new washer & dryer stay for you. There's new bathroom vanities & mirrors, bathroom showers beautifully tiled with glass enclosures on the showers, lighting fixtures & fans, and new flooring throughout. Outside is a super large new deck and front, sides and rear yards newly sodded, exterior motion detector lights, fresh landscaping, wooden privacy fence. Even the garage floor got a face lift with epoxy floor finish and a new garage door. And the Ring stays too! Call your agent and make an appointment to see this home today! You'll be so impressed at the quality of the materials and workmanship of this renovation. Call your agent today and schedule a showing ASAP.
- Type:
- Single Family
- Sq.Ft.:
- 2,098
- Status:
- Active
- Beds:
- 4
- Lot size:
- 2.5 Acres
- Year built:
- 1994
- Baths:
- 3.00
- MLS#:
- 10381191
- Subdivision:
- Druids Keep
ADDITIONAL INFORMATION
Welcome to 3750 Druid Dr SE, Conyers, GA - a beautifully renovated home offering modern updates and serene surroundings. Step inside to discover brand new vinyl flooring throughout the main level and plush new carpet in the bedrooms. The home has been completely updated with stylish new fixtures, bringing a fresh and contemporary feel to every room. The spacious kitchen is a chef's dream, featuring stunning new quartz countertops, refinished cabinets with sleek new hardware, and stainless steel appliances. Just off the main living areas, you will find a massive 4th bedroom/bonus room upstairs, complete with its own private bathroom - perfect for a guest suite, home office, or entertainment space. Downstairs, a large unfinished basement offers endless potential for customization, whether you are dreaming of a home gym, workshop, or additional living area. The property sits on over 2 acres of land, surrounded by mature trees and abundant nature, providing a peaceful and private retreat. For extra convenience, there is a shed on the property for added storage. Located within close proximity to Young Americans and just minutes from a variety of restaurants and shopping in Conyers, this home offers both tranquility and accessibility. Perfect Investment opportunity! Do not miss your chance to own this incredible, move-in-ready property!
- Type:
- Single Family
- Sq.Ft.:
- n/a
- Status:
- Active
- Beds:
- 3
- Lot size:
- 8 Acres
- Year built:
- 1956
- Baths:
- 2.00
- MLS#:
- 7458842
ADDITIONAL INFORMATION
Nestled on 9 stunning acres in one of Conyers, Georgia’s most desirable locations, this fixer-upper offers endless potential. With its expansive grounds, this property provides the perfect blend of privacy and opportunity to create your dream home or development. Surrounded by nature, yet conveniently located near all local amenities, this unique property is a rare find. Whether you're looking to renovate or build new, the possibilities are limitless.
- Type:
- Townhouse
- Sq.Ft.:
- 2,000
- Status:
- Active
- Beds:
- 3
- Lot size:
- 0.19 Acres
- Year built:
- 1983
- Baths:
- 3.00
- MLS#:
- 7461613
- Subdivision:
- Fieldstone View
ADDITIONAL INFORMATION
Ideal Rockdale Family Home with Spacious Master Suite SELLER PAYING ALL CLOSING COSTS!!! Completely renovated townhouse with no expense spared offers a comfortable and practical living space ideal for families. The kitchen features brand new appliances, ensuring a modern cooking experience without the need for immediate upgrades. The cozy living room is a perfect spot for relaxation and family gatherings. On the upper level, you'll find a large master suite that occupies the entire floor, providing an exclusive and spacious retreat for homeowners. The additional two bedrooms are situated on the lower level, offering flexibility for family, guests, or a home office setup. Each of the three bathrooms is clean and well-designed, accommodating the needs of a busy household with ease. The house also boasts a fully fenced backyard, providing a safe and private outdoor space for children to play or for hosting barbecues. Rockdale offers a welcoming community atmosphere with convenient access to amenities and transportation options. Local schools, parks, and shopping centers are easily reachable, contributing to a comfortable suburban lifestyle. Public transportation is accessible, ensuring a straightforward commute to nearby areas. Overall, this Rockdale house is a practical and inviting option for families seeking a well-located, functional home with a spacious master suite and the added benefit of the seller covering all closing costs. Some pictures have been virtually staged
- Type:
- Land
- Sq.Ft.:
- n/a
- Status:
- Active
- Beds:
- n/a
- Lot size:
- 0.77 Acres
- Baths:
- MLS#:
- 10377380
- Subdivision:
- Westchester Lakes
ADDITIONAL INFORMATION
Basement Lot on cul-de-sac waiting for your dream home in Westchester Lakes. Perc test on file. Septic or connect to sewer. See docs. Call today for more information: (470)595-0860
- Type:
- Single Family
- Sq.Ft.:
- n/a
- Status:
- Active
- Beds:
- 5
- Lot size:
- 0.37 Acres
- Year built:
- 2002
- Baths:
- 3.00
- MLS#:
- 10370464
- Subdivision:
- Arbor Glen
ADDITIONAL INFORMATION
Welcome to your dream home in the highly sought-after Arbor Glen neighborhood! This stunning move-in ready residence offers over 3,000 sqft of living space, featuring 5 bedrooms and 3 bathrooms, perfect for comfortable family living. Step inside to find fresh interior paint, new tile flooring, and plush carpeting throughout. The expansive layout includes a large kitchen, formal dining room, and a cozy eat-in area, ideal for family gatherings. The sunken great room is home to beautiful cherry hardwoods and a cozy fireplace. The main level boasts a generously sized bedroom and a full bathroom, perfect for guests or a home office. Upstairs, you'll discover four perfectly sized bedrooms, including an oversized luxury primary suite with hardwood flooring, a warm fireplace and a spa-like bath in addition to a spacious walk-in closet. Outside, enjoy the large backyard with ample space for outdoor living and entertaining. The front yard is adorned with a delightful plum tree, adding charm to the home's curb appeal. Located near shopping centers, parks, and restaurants, this home offers the best of Conyers living. DonCOt miss outCothis one wonCOt last long!
- Type:
- Single Family
- Sq.Ft.:
- 3,603
- Status:
- Active
- Beds:
- 3
- Lot size:
- 0.33 Acres
- Year built:
- 1986
- Baths:
- 3.00
- MLS#:
- 10373072
- Subdivision:
- Irwin Place
ADDITIONAL INFORMATION
The Martha's Vineyard/Irwin Place community is ideal in every sense - location, location, location. You will love the lake front entrance that feels like coming home to a resort. Sitting on just under an acre this home offers privacy large rooms and an abundance of space. With your oversized primary on the main, and large entertainment sized living room, separate dining area, and direct access to your own swimming pool this feels like your private paradise. There is a front and back staircase to this home. Two enormous bedrooms upstairs as well as a bonus playroom, recreation room, office off the back stairs gives this home extraordinary flexibility. The unfinished basement level has outdoor access and is the size of the entire first floor. Brand new water heater and stove are just some of the benefits of this home. Do yourself a favor and come see this wonderful home.
$344,325
2002 Wyndham Place Conyers, GA 30013
- Type:
- Single Family
- Sq.Ft.:
- 2,130
- Status:
- Active
- Beds:
- 3
- Lot size:
- 0.25 Acres
- Year built:
- 2024
- Baths:
- 3.00
- MLS#:
- 7449836
- Subdivision:
- Fairview Lake
ADDITIONAL INFORMATION
"Move in Ready"! Welcome to the Westfield "C" plan by Direct Residential Communities in Fairview Lake. The Westfield "C" plan is a 3 Bedroom, 2.5 baths, 2 car garage. The perfect blend of space and style with unlimited decor opportunities. Energy efficient LED lighting throughout! The foyer entrance leads to a spacious family room setting with an electric fireplace that give great aesthetic, along with coziness and comfort. A modern galley style kitchen offers inviting light, a breakfast eating area, an extended island bar with under-mount stainless steel sink, granite counter-tops, stainless steel appliances, pantry and plenty of cabinets space. An adjacent formal dining room is great for hosting special occasions, and creating lasting memories. The upper level has a generous loft space, great for gatherings and entertaining. Over-sized secondary bedrooms with walk in closets are located near a full bath room with dual vanity. The Owner's suite offers a perfect blend of space thats complete with a luxurious bath with separate shower, glass shower door and separate tub with tile surround for the ultimate relaxation experience. Laundry room is conveniently located on the upper level. The Westfield home in Fairview Lake is Conyers newest sought after community! The time is Now to get in before the Spring Rush! Great Value, Great Location and Great Time to take advantage of the Builder's $15K Incentives with approved lenders. Ask about the 100% Financing Program (limited offer!)
$344,325
2002 Wyndham Place Conyers, GA 30013
- Type:
- Single Family
- Sq.Ft.:
- 2,130
- Status:
- Active
- Beds:
- 3
- Lot size:
- 0.25 Acres
- Year built:
- 2024
- Baths:
- 3.00
- MLS#:
- 10370766
- Subdivision:
- Fairview Lake
ADDITIONAL INFORMATION
Welcome to the Westfield "C" plan by Direct Residential Communities in Fairview Lake. The Westfield "C" plan is a 3 Bedroom, 2.5 baths, 2 car garage. The perfect blend of space and style with unlimited decor opportunities. Energy efficient LED lighting throughout! The foyer entrance leads to a spacious family room setting with an electric fireplace that give great aesthetic, along with coziness and comfort. A modern galley style kitchen offers inviting light, a breakfast eating area, an extended island bar with under-mount stainless steel sink, granite counter-tops, stainless steel appliances, pantry and plenty of cabinets space. An adjacent formal dining room is great for hosting special occasions, and creating lasting memories. The upper level has a generous loft space, great for gatherings and entertaining. Over-sized secondary bedrooms with walk in closets are located near a full bath room with dual vanity. The Owner's suite offers a perfect blend of space thats complete with a luxurious bath with separate shower, glass shower door and separate tub with tile surround for the ultimate relaxation experience. Laundry room is conveniently located on the upper level. The Westfield home in Fairview Lake is Conyers newest sought after community! The time is Now to get in before the Spring Rush! Great Value, Great Location and Great Time to take advantage of the Builder's $15K Incentives with approved lenders. Ask about the 100% Financing Program (limited offer!)
- Type:
- Single Family
- Sq.Ft.:
- 1,502
- Status:
- Active
- Beds:
- 3
- Lot size:
- 0.49 Acres
- Year built:
- 1998
- Baths:
- 2.00
- MLS#:
- 7449525
- Subdivision:
- Fieldstone Estates Sec 02
ADDITIONAL INFORMATION
Seller may consider buyer concessions if made in an offer. Welcome to this stunning property with a host of desirable features. As you enter, you'll be welcomed by a neutral color scheme and freshly painted interior, creating a warm and inviting atmosphere. The primary bathroom is a relaxing retreat with double sinks and a separate tub and shower for your convenience. On chilly days, the cozy fireplace is a perfect centerpiece. Enjoy the outdoors from the deck, ideal for relaxing at home. This property offers a unique blend of comfort and style. Don’t miss the chance to make it your dream home!
$278,000
2554 Fairview Road Conyers, GA 30013
Open House:
Monday, 1/6 8:00-7:00PM
- Type:
- Single Family
- Sq.Ft.:
- 1,502
- Status:
- Active
- Beds:
- 3
- Lot size:
- 0.49 Acres
- Year built:
- 1998
- Baths:
- 2.00
- MLS#:
- 10370434
- Subdivision:
- FIELDSTONE ESTATES SEC 11
ADDITIONAL INFORMATION
Welcome to this stunning property with a host of desirable features. As you enter, you'll be welcomed by a neutral color scheme and freshly painted interior, creating a warm and inviting atmosphere. The primary bathroom is a relaxing retreat with double sinks and a separate tub and shower for your convenience. On chilly days, the cozy fireplace is a perfect centerpiece. Enjoy the outdoors from the deck, ideal for relaxing at home. This property offers a unique blend of comfort and style. Don't miss the chance to make it your dream home!
$559,300
0 Sigman Rd. Conyers, GA 30013
- Type:
- Land
- Sq.Ft.:
- n/a
- Status:
- Active
- Beds:
- n/a
- Lot size:
- 3.69 Acres
- Baths:
- MLS#:
- 10413606
- Subdivision:
- None
ADDITIONAL INFORMATION
This is a high-traffic area near the intersection of N. Salem-Sigman Rd. and Old Covington Rd just north of I-20. The property is just passed Farmers and Merchants Bank on the East side of Sigman Rd. The vacant tract has a new survey completed and parcel information has been submitted to the county. This property is within the M-1 Light Industrial Overlay District as proposed by Rockdale County Planning and Zoning. Be sure to check the associated documents section for more information. Additional assemblage is possible. The owner owns property on both sides of Sigman Road.
$199,900
0 Sigman Rd. Conyers, GA 30013
- Type:
- Land
- Sq.Ft.:
- n/a
- Status:
- Active
- Beds:
- n/a
- Lot size:
- 3.69 Acres
- Baths:
- MLS#:
- 10413553
- Subdivision:
- None
ADDITIONAL INFORMATION
This is a high-traffic area near the intersection of N. Salem-Sigman Rd. and Old Covington Rd just north of I-20. The property is diagonally across from Farmers and Merchants Bank on the West side of Sigman Rd. The vacant tract has a new survey completed and parcel information has been submitted to the county. This property is within the M-1 Light Industrial Overlay District as proposed by Rockdale County Planning and Zoning. Be sure to check the associated documents section for more information. Additional assemblage is possible. The owner owns property on both sides of Sigman Road.

The data relating to real estate for sale on this web site comes in part from the Broker Reciprocity Program of Georgia MLS. Real estate listings held by brokerage firms other than this broker are marked with the Broker Reciprocity logo and detailed information about them includes the name of the listing brokers. The broker providing this data believes it to be correct but advises interested parties to confirm them before relying on them in a purchase decision. Copyright 2025 Georgia MLS. All rights reserved.
Price and Tax History when not sourced from FMLS are provided by public records. Mortgage Rates provided by Greenlight Mortgage. School information provided by GreatSchools.org. Drive Times provided by INRIX. Walk Scores provided by Walk Score®. Area Statistics provided by Sperling’s Best Places.
For technical issues regarding this website and/or listing search engine, please contact Xome Tech Support at 844-400-9663 or email us at [email protected].
License # 367751 Xome Inc. License # 65656
[email protected] 844-400-XOME (9663)
750 Highway 121 Bypass, Ste 100, Lewisville, TX 75067
Information is deemed reliable but is not guaranteed.
Conyers Real Estate
The median home value in Conyers, GA is $302,100. This is higher than the county median home value of $297,000. The national median home value is $338,100. The average price of homes sold in Conyers, GA is $302,100. Approximately 31.63% of Conyers homes are owned, compared to 58.95% rented, while 9.42% are vacant. Conyers real estate listings include condos, townhomes, and single family homes for sale. Commercial properties are also available. If you see a property you’re interested in, contact a Conyers real estate agent to arrange a tour today!
Conyers, Georgia 30013 has a population of 17,101. Conyers 30013 is less family-centric than the surrounding county with 24.31% of the households containing married families with children. The county average for households married with children is 24.67%.
The median household income in Conyers, Georgia 30013 is $47,280. The median household income for the surrounding county is $64,230 compared to the national median of $69,021. The median age of people living in Conyers 30013 is 36.6 years.
Conyers Weather
The average high temperature in July is 90.6 degrees, with an average low temperature in January of 31 degrees. The average rainfall is approximately 48.9 inches per year, with 0.9 inches of snow per year.

