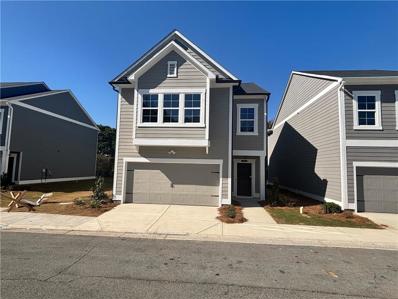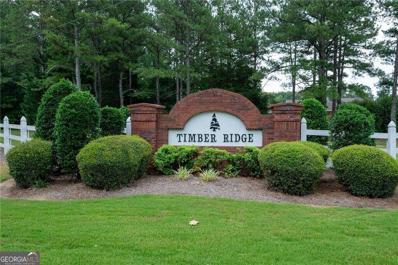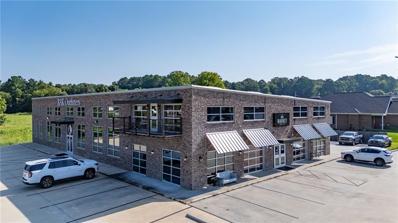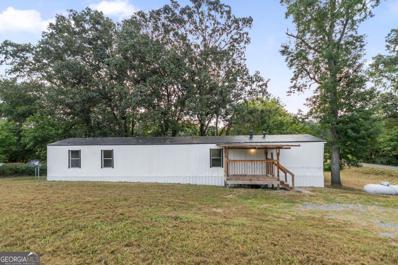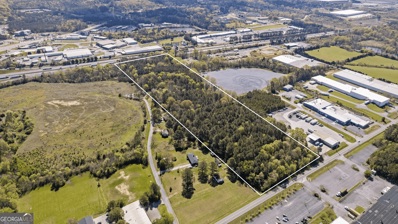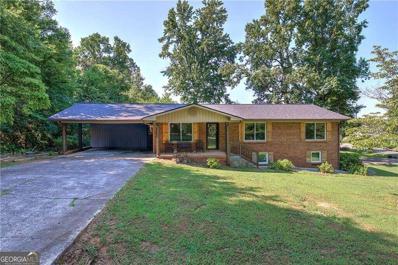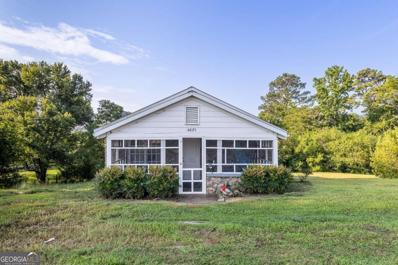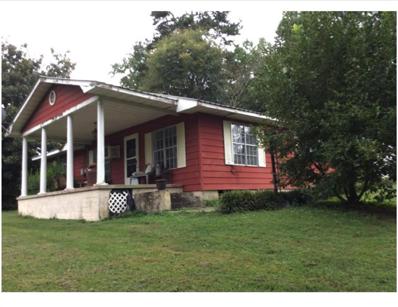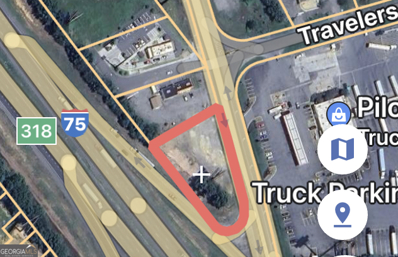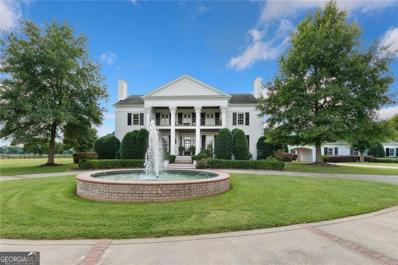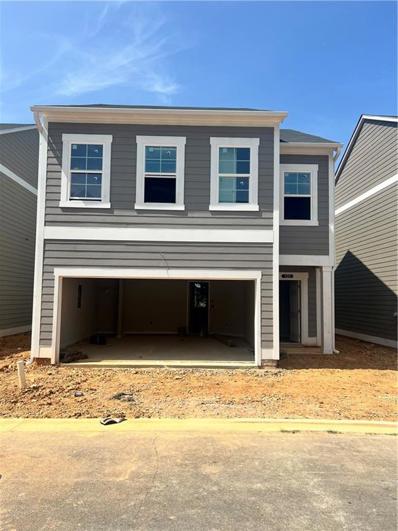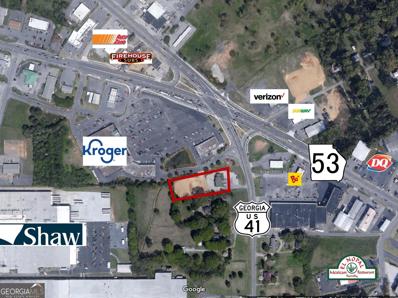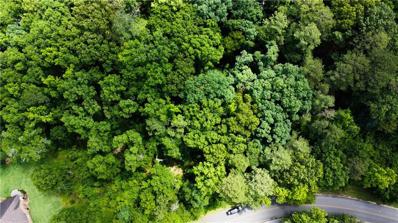Calhoun GA Homes for Rent
$267,900
127 Mill Pond Lane Calhoun, GA 30701
- Type:
- Single Family
- Sq.Ft.:
- 1,887
- Status:
- Active
- Beds:
- 3
- Year built:
- 2024
- Baths:
- 3.00
- MLS#:
- 7402775
- Subdivision:
- Old Mill
ADDITIONAL INFORMATION
New Construction!! Lexington plan! Granite kitchen countertops, Whirlpool appliances, center island. Large primary suite with spacious shower bath. Beautiful mountain views. BUYER BONUS: * Seller/Lender credit toward Rate Buydown as low as 3.99% – Exclusively using Movement Mortgage (Wesley Boyd Team) for financing. *Contracts to close by 12/30/2024. Offer may be withdrawn at any time without prior notification.
$159,900
324 W Line Street Calhoun, GA 30701
- Type:
- Single Family
- Sq.Ft.:
- 1,029
- Status:
- Active
- Beds:
- 2
- Lot size:
- 0.38 Acres
- Year built:
- 1925
- Baths:
- 1.00
- MLS#:
- 10369878
- Subdivision:
- Calhoun Residential
ADDITIONAL INFORMATION
Must see this cute 2 bedroom 1 bath right in the heart of downtown Calhoun. Its ready for you to make it your own. Cute front porch and back porch for sipping coffee or tea while enjoying the view of your beautiful backyard. Minutes from shopping, restaurants and more. Schedule your showing today.
- Type:
- Single Family
- Sq.Ft.:
- n/a
- Status:
- Active
- Beds:
- 3
- Lot size:
- 0.11 Acres
- Year built:
- 2021
- Baths:
- 3.00
- MLS#:
- 10367884
- Subdivision:
- Waterside
ADDITIONAL INFORMATION
Welcome to 103 Waterside Drive, a charming two-story home in the highly desirable Waterside Subdivision of Calhoun, GA. Featuring 3 bedrooms, 2.5 bathrooms, and 2,005 square feet of thoughtfully designed living space, this home offers both comfort and functionality. The open-concept main floor boasts a modern kitchen with granite countertops, stainless steel appliances, and a cozy breakfast nook-perfect for hosting or everyday living. Upstairs, you'll find a versatile sitting area and all three bedrooms, including the spacious owner's suite with a soaking tub, separate shower, and double vanity. Step outside to a fenced backyard that's great for relaxing, entertaining, or playtime. Plus, enjoy serene pond views and nearby walking trails just steps from your front door. Located in the sought-after City of Calhoun School District, this home provides the perfect balance of convenience, community, and comfort. Don't miss your chance to own this gem-schedule your private showing today!
- Type:
- Land
- Sq.Ft.:
- n/a
- Status:
- Active
- Beds:
- n/a
- Lot size:
- 1.35 Acres
- Baths:
- MLS#:
- 10365304
- Subdivision:
- Timber Ridge
ADDITIONAL INFORMATION
Build your custom executive home in Calhoun's most prestigious neighborhood on this 1.35-acre cul-de-sac. This generous lot offers privacy and is suitable for a basement plan. Timber Ridge subdivision offers city and community amenities including a tennis court and street lights. This sought after location is minutes from AdventHealth Gordon and Interstate 75. Timber Ridge has a 3,000 square foot minimum build requirement. Covenants, Conditions & Restrictions and Design Standards.
- Type:
- Single Family
- Sq.Ft.:
- 1,484
- Status:
- Active
- Beds:
- 3
- Lot size:
- 3.3 Acres
- Year built:
- 1938
- Baths:
- 2.00
- MLS#:
- 7442178
ADDITIONAL INFORMATION
Country living at its finest! This remodeled 3-bedroom, 2-bathroom home sits on 3.3 acres of pastureland with stunning views of the valley. The home features an open-concept kitchen, LVP flooring throughout, a spacious bathroom, and an inviting deck and porch perfect for relaxing. Recent updates include a new roof, LVP flooring, paint, fixtures, sheetrock, kitchen countertops, landscaping and so much more. This property also features a large shop that offers plenty of space for projects and storage.
- Type:
- Mixed Use
- Sq.Ft.:
- n/a
- Status:
- Active
- Beds:
- n/a
- Lot size:
- 1.5 Acres
- Year built:
- 2016
- Baths:
- MLS#:
- 7441970
ADDITIONAL INFORMATION
Calhoun, Georgia Unique 3,000 - 4,000 SF of leasable space with a sleek and modern vibe suitable for a chef-driven restaurant or one-of-a-kind retail. Rak Outfitters, offering high-quality outdoor wear, anchors this space and creates additional traffic to the site. Striking industrial and modern design offers an open-concept with exposed brick, exposed ductwork and a concrete floor. Extensive natural light floods the space through the glass-filled walls. Two roll-up doors are on the main level and offer a seamless indoor-outdoor experience. The existing kitchen, on the main level, can be transformed into a commerical kitchen and unfinished adjacent space can be utilized. One restroom is located on the main level. The second level features two additional roll-up glass doors that open onto a balcony, creating an alfresco dining experience or rooftop lounge. Located across from Calhoun Outlet Center Marketplace and less than one mile from Highway 53 this space offers high visibility and convenience for your customers. Rare Opportunity!
- Type:
- Mobile Home
- Sq.Ft.:
- 924
- Status:
- Active
- Beds:
- 2
- Lot size:
- 0.77 Acres
- Year built:
- 1995
- Baths:
- 2.00
- MLS#:
- 10359444
- Subdivision:
- Halls Landing
ADDITIONAL INFORMATION
Explore this welcoming 2-bedroom, 2-bathroom manufactured home situated on a generous and attractive corner lot. Recently underpinned and anchored to a permanent foundation, verified by a Structural Engineer Report, the home has been fully renovated. The updates include fresh interior and exterior paint, covering even the roof. Enjoy the newly constructed back deck or the cozy front porch. The kitchen features an island and ample cabinet space, opening to a spacious den on one side and a dining area on the other, complete with built-in cabinets. Both bedrooms are spacious. The home features brand-new, fashionable LVP flooring throughout. Each bathroom has been updated with new toilets, modern vanities, and tiled showers. This home, offered at an appealing price, is certainly a must-see! And don't forget that it qualifies for Conventional, FHA and VA lending!
$5,100,000
220 Porch Loop SE Calhoun, GA 30701
- Type:
- Land
- Sq.Ft.:
- n/a
- Status:
- Active
- Beds:
- n/a
- Lot size:
- 16.9 Acres
- Baths:
- MLS#:
- 10359116
- Subdivision:
- None
ADDITIONAL INFORMATION
his 16.9 acres sits next to commercial property with future plans for a mixed use development including new apartment complex, townhomes & boutique commercial space with a new road giving access to Highway 53 between Ruby Tuesday and McDonald's. All of this new development will be happening right next to this property. Don't miss out on this amazing opportunity! Overall, this opportunity is great for someone looking to capitalize on a fast-growing area with a mixture of residential and commercial opportunities. The proximity to the interstate is another attractive feature, making it easily accessible.
$275,000
105 Tellico Court Calhoun, GA 30701
- Type:
- Single Family
- Sq.Ft.:
- n/a
- Status:
- Active
- Beds:
- 4
- Lot size:
- 0.26 Acres
- Year built:
- 2018
- Baths:
- 3.00
- MLS#:
- 10358699
- Subdivision:
- Riverside
ADDITIONAL INFORMATION
- Covered Front Porch - Open Concept Living - Generously Polished Wooden Floors - Illuminated by an Abundance of Natural Bright Light through Large Windows - Seamless Transition from Family Room to Dining Room Ideal for Holiday's, Family Gatherings, & Socializing - Kitchen Comes Fully Equipped to Start Enjoying you New Kitchen Immediately - Dark Brown Cabinets - Black Appliance - Walk-in Pantry Caters to All your Storage Needs Keeping Pantry Impeccably Organized - Generous Owners Suite - Vaulted Ceilings - Dual Vanities - Walk-In Closet - Bedroom Ceiling Fans Ensuring Year Round Environment Comfort - Dedicated Laundry Room with Cabinetry within Easy Reach - Washer/Dryer Convey - 2 Car Garage - Exceptional Education in Calhoun City District - Sturdy Privacy Fenced in Back Yard - Surrounded by Well-Kept Properties - Playground/Swim/Tennis Community - Cul-De-Sace Level Lot
$298,000
107 Wade Drive NE Calhoun, GA 30701
- Type:
- Single Family
- Sq.Ft.:
- 1,780
- Status:
- Active
- Beds:
- 3
- Lot size:
- 0.61 Acres
- Year built:
- 1988
- Baths:
- 2.00
- MLS#:
- 7437389
- Subdivision:
- Charleston
ADDITIONAL INFORMATION
This Charleston Place corner lot offers a fantastic blend of indoor and outdoor living. The presence of both upper and lower decks, especially with convenient kitchen access to the lower deck, offers ample space for outdoor dining and entertainment. The master suite's private deck with a hot tub is a luxurious touch, offering a secluded space to relax. The addition of an above-ground pool with a sunning deck enhances the property's appeal, providing a recreational space for outdoor enjoyment. A spacious living room with a fireplace and hardwood flooring creates a cozy and inviting atmosphere. The separate dining room adds a formal touch to the home, offering a dedicated space for meals and gatherings. The kitchen is highlighted by Corian countertops, ample storage space, and a pantry, providing functionality and style. The master suite is designed for comfort, featuring a separate shower, jetted tub, double-sink vanity, and direct access to the upper deck. The oversized double-car garage is not only practical for vehicle storage but also offers additional space for a workshop, storage, or hobbies. The presence of a fenced-in backyard adds a layer of privacy and security, making it an ideal space for various activities. Three exterior doors leading to the backyard enhance accessibility and flow between indoor and outdoor spaces. This property is well-equipped for both comfortable living and entertaining guests.
- Type:
- Single Family
- Sq.Ft.:
- 1,572
- Status:
- Active
- Beds:
- 3
- Lot size:
- 0.48 Acres
- Year built:
- 1973
- Baths:
- 2.00
- MLS#:
- 10356402
- Subdivision:
- Blackwood Subdivision
ADDITIONAL INFORMATION
Coming Soon, August 13, 2024 is this highly sought after brick ranch very near the city, shopping and I -75, yet gives a feel of privacy with its corner lot location. Step up onto the front porch and sit a while or come on inside. You will be greeted by mellow traditional hardwood floors throughout except the kitchen, laundry and baths which boast trendy modern tile. This home was renovated top to bottom about 6 months ago, new roof July 2024, new Anderson Windows with a lifetime warranty installed in July of 2024 as well. New kitchen door to the back porch, new basement double doors and a new basement walk out door making this home much more energy efficient The kitchen features sleek light bright granite and tile back splash, comes complete with stainless stove, dishwasher, refrigerator along with the stainless farmhouse sink. Off the kitchen you will find a large laundry pantry combination with plenty more cabinetry. On to the dining area which will seat 12 or more easily. You can step right out the back door to a covered porch to enjoy a hot or cold brew!! The home also features three bedrooms and two bathrooms with the primary having a totally renovated bathroom with an oversized shower and walk in closet. Granite is featured in both bathrooms as well. On the basement level you will have storage rooms to fit all of your needs from books to tools and equipment. Great space for a hobby or workshop area too. Double doors open to the lower driveway making lawn equipment storage a breeze. A thoughtfully manicured yard that is just the right size to be easily maintained.
- Type:
- Single Family
- Sq.Ft.:
- n/a
- Status:
- Active
- Beds:
- 2
- Lot size:
- 0.52 Acres
- Year built:
- 1940
- Baths:
- 1.00
- MLS#:
- 10354480
- Subdivision:
- None
ADDITIONAL INFORMATION
Welcome Home! This cozy ranch is the perfect starter home or retirement haven. As you arrive, you'll notice the spacious, fully screened front porch, ideal for relaxing. Inside, the family room welcomes you with a cozy fireplace and charming wood details throughout the main living areas. The kitchen offers plenty of counter space and a view of the dining area, making it easy to entertain. There are two large bedrooms with modern barn-style doors leading to the bathroom. You'll also find a big laundry room with an attached storage closet, a large deck, and a private backyard. This home is move-in ready and full of charm. Nestled on a private, level lot in the peaceful Sonoraville Community, itCOs conveniently close to schools, the new 53 bypass, and I-75. Start making memories here today! Property is being Sold As-Is.
- Type:
- General Commercial
- Sq.Ft.:
- 2,026
- Status:
- Active
- Beds:
- n/a
- Lot size:
- 5.96 Acres
- Year built:
- 1950
- Baths:
- MLS#:
- 7441452
ADDITIONAL INFORMATION
Prime property on Red Bud Road approximately 1 mile from I-75. The house on the land needs to be remodeled. 5.96 acres.
$210,000
107 Avalon Drive Calhoun, GA 30701
- Type:
- Townhouse
- Sq.Ft.:
- 1,440
- Status:
- Active
- Beds:
- 2
- Lot size:
- 0.11 Acres
- Year built:
- 2005
- Baths:
- 3.00
- MLS#:
- 10351077
- Subdivision:
- Glen At Riverside
ADDITIONAL INFORMATION
Rare end-unit townhome features 2/2.5, updated kitchen with granite countertops, stainless steel appliances, rare sliding barn door to the half bath, wood-look tile throughout the main living area, stairs and upper level hall, 2 spacious bedrooms with private baths and large walk-in closets. Private fenced backyard with covered patio for entertaining and new roof. Awesome community amenities including a pool, tennis courts, a fun playground, and a beautiful pavilion. This is a must see townhome!
- Type:
- Business Opportunities
- Sq.Ft.:
- n/a
- Status:
- Active
- Beds:
- n/a
- Lot size:
- 0.53 Acres
- Year built:
- 1900
- Baths:
- MLS#:
- 10352157
ADDITIONAL INFORMATION
LOCATED ON EXIT 318 OFF OF I75.ACROSS THE STREET FROM MAJOR TRUCK STOP PILOT HAS FANTASTIC TRAFFIC COUNT AND NEXT DOOR TO TACO BELL AND WENDY'S. BUSY GREAT VISIBILITY TO INTERSTATE AND HAS A BILLBOARD MONTH REVENUE... GREAT SITE FOR A CONVENIENT STORE...
$209,900
100 Avalon Drive Calhoun, GA 30701
- Type:
- Townhouse
- Sq.Ft.:
- 1,578
- Status:
- Active
- Beds:
- 2
- Lot size:
- 0.13 Acres
- Year built:
- 2004
- Baths:
- 3.00
- MLS#:
- 10345332
- Subdivision:
- The Glen At Riverside
ADDITIONAL INFORMATION
ALLURING ON AVALON. Situated in The Glen at Riverside with remarkable neighborhood amenities, this 2-story, end-unit townhome with 1-CAR GARAGE and TWO MASTER SUITES offers the perfect blend of modern living and IN-TOWN CONVENIENCE. Welcome inside to a gorgeous interior with handsome, yet durable LVP FLOORING gracing the floors of the main living level. The OPEN-CONCEPT footprint is a gracious and specious setting for both entertaining and everyday lounge. Fully functional kitchen with handsome, onyx cabinetry overlooks the DINING AREA as well as the living room. The area is infused with NATURAL LIGHTING, and opens to back patio - an intimate setting to enjoy al fresco dining, morning coffee, and evening nightcaps. Completing the main level is a conveniently positioned POWDER ROOM, as well as 2 STORAGE CLOSETS. Upstairs houses 2 MASTER SUITES, each with its own PRIVATE ENSUITE and WALK-IN CLOSET, with PLUSH CARPETING gracing the stairway and bedrooms. Reasonable HOA fees of $120/month include access to the COMMUNITY POOL, PAVILION, and PICKLEBALL and TENNIS COURTS, which make for SUPERB SUMMER FUN IN THE SUN! ROOF IS 2 YEARS NEW! Located in the Calhoun City School District. Don't miss this rare opportunity to purchase a sweet townhome in the city limits with remarkable amenities, all with an affordable price tag. LOMA on file to reflect that this property is not in the flood plain. Welcome Home to 100 Avalon!
- Type:
- Single Family
- Sq.Ft.:
- 1,608
- Status:
- Active
- Beds:
- 3
- Lot size:
- 0.29 Acres
- Year built:
- 1975
- Baths:
- 2.00
- MLS#:
- 7422530
- Subdivision:
- Maplewood Estates
ADDITIONAL INFORMATION
Totally renovated home in the city limits of Calhoun, Ga! This home is minutes away from I-75, shopping and dining. New roof, new hvac, new flooring, new windows, new bathrooms, new lighting. This lovely ranch home has had a total makeover. Open floor concept, large bedrooms, flat lot, fenced in backyard. Detached two car garage and storage shed. Request a showing and you will be happy that you did!
$3,775,000
211 Darby Road SW Calhoun, GA 30701
- Type:
- Single Family
- Sq.Ft.:
- 11,870
- Status:
- Active
- Beds:
- 3
- Lot size:
- 87.14 Acres
- Year built:
- 2005
- Baths:
- 5.00
- MLS#:
- 10341391
- Subdivision:
- None
ADDITIONAL INFORMATION
Amazing Equestrian Estate for the discriminating professional. You can live the dream in this truly magical property, but still be just minutes from I-75 and less than 70 miles from the Atlanta airport and 45 miles from Chattanooga airport. Regional airport within 5 miles also accommodates jets This property is "horse heaven" and features almost 90 acres of lush fenced and cross fenced pastures, 2 deluxe European style barns with a total of 30 stalls ,wash racks, hay storage, riding arena with irrigation system and round pen. Classically beautiful home is a masterpiece with unparalleled quality throughout and featuring breathtaking views from all aspects of the house with amazing sunrises/sunsets. Floor plan was designed to combine easy living with a sophisticated European flair and features huge French provincial kitchen with 2 islands, custom cabinets, luxury appliances & walk in pantry. On the main level you will find soaring 16 feet ceilings, a banquet sized dining room for all your holiday entertaining, great room, media room, keeping room office & game room. The second floor is serviced by an elevator and features two master suites with sitting areas, fireplace & guest bedroom ,sauna. 2 wells on property in addition to city water. Resort outdoor living in the pool area features an outdoor kitchen complete with a gas fireplace for all your alfresco dining needs. Lovely 3 bedroom 3 bath Guest House is included in the bedroom and bath count and overlooks the fully stocked pond with several garden areas and plenty of sunshine. Three car detached garage and additional 2 car attached, portico & additional parking pads for trailers & RV's
$267,900
121 Mill Pond Lane Calhoun, GA 30701
- Type:
- Single Family
- Sq.Ft.:
- 1,887
- Status:
- Active
- Beds:
- 3
- Year built:
- 2024
- Baths:
- 3.00
- MLS#:
- 7409240
- Subdivision:
- Old Mill
ADDITIONAL INFORMATION
New Construction!! Lexington plan! Granite kitchen countertops, Whirlpool appliances, center island. Large primary suite with spacious shower bath. Beautiful mountain views. Home is under construction. BUYER BONUS: * Seller/Lender credit toward Rate Buydown as low as 3.99% – Exclusively using Movement Mortgage (Wesley Boyd Team) for financing. *Contracts to close by 12/30/2024. Offer may be withdrawn at any time without prior notification.
$267,900
125 Mill Pond Lane Calhoun, GA 30701
- Type:
- Single Family
- Sq.Ft.:
- 1,848
- Status:
- Active
- Beds:
- 3
- Year built:
- 2022
- Baths:
- 3.00
- MLS#:
- 7409237
- Subdivision:
- Old Mill
ADDITIONAL INFORMATION
New Construction!! Georgetown plan! Granite kitchen countertops, Whirlpool appliances, center island. Large primary suite with spacious shower bath. Beautiful mountain views. BUYER BONUS: * Seller/Lender credit toward Rate Buydown as low as 3.99% – Exclusively using Movement Mortgage (Wesley Boyd Team) for financing. *Contracts to close by 12/30/2024. Offer may be withdrawn at any time without prior notification.
$799,000
200 Sherwood Drive Calhoun, GA 30701
- Type:
- Single Family
- Sq.Ft.:
- 3,758
- Status:
- Active
- Beds:
- 4
- Lot size:
- 0.61 Acres
- Year built:
- 1962
- Baths:
- 3.00
- MLS#:
- 10320289
- Subdivision:
- Woodland Hills
ADDITIONAL INFORMATION
Stunning custom renovation on city-centric corner lot! Nestled on over half an acre in the heart of the city, this meticulously remodeled home stands as a testament to exquisite craftsmanship and attention to detail. This home underwent a complete transformation, emerging as a stunning masterpiece boasting a full remodel from the studs up. The renovation, spanning from 2018 to 2019, saw the installation of all new plumbing and electrical systems, a new roof, and HVAC units just to hit the highlights. Upon arrival, guests are greeted by the charm of whitewashed brick and a stone floored covered porch, entering the main level of the home through a striking metal door. Step inside to discover a seamless expanse of engineered floors guiding you through the open living spaces. Off the foyer youCOll find a flex space behind french doors; the sunny windows and vaulted ceiling creates a space that serves both function and style regardless of whether the room is an office, library, or its current use as a music room. Continue through the main level into the generously sized living space which features a gas log fireplace. Entertain with ease in the expansive kitchen, equipped with butcher block counter tops, a massive granite-topped island with under the counter microwave and a spectacular farmhouse style sink. Prepare meals for a crowd on top-of-the-line appliances including an enviable 6-burner Fivestar range with both gas and electric ovens. The adjacent wet bar area, complete with a wine fridge, ensures effortless hosting. Find your way outside and enjoy the serenity of mature landscaping and a covered lanai patio with a wood ceiling, perfect for summer nights grilling and dining. Gather around the flagstone built-in fire pit for cozy evenings under the stars. Back indoors, escape to the impressively sized master suite where plantation shutters frame the windows and a claw foot tub and a massive tiled walk-in shower await atop the heated ceramic tile floor in the spa-like ensuite. The crowning jewel of the master retreat is undoubtedly the sprawling dressing room closet, boasting custom closet systems, a folding table, and a conveniently located washer and dryer. The main level also features a versatile flex space, perfect for use as a guest bedroom, adjacent in the hallway to a luxurious 4-piece hall bath. The lower level offers even more living space, with a fully finished walk-out basement complete with two bedrooms and a Jack-and-Jill bath. This is not your typical basement; the finishes downstairs match those upstairs so the two levels of living space seamlessly blend together in style and function. Additional amenities include an energy efficient tankless water heater, gutter guards, and an exterior entry door to a separate basement level storage room. Across the lush green backyard youCOll find a detached two-car garage with a finished studio apartment above featuring a full kitchen, LVP flooring, 3 piece bath, laundry room access, and paver steps to the backyard and main house, providing the versatility of guest quarters or an income producing dwelling. When you make 200 Sherwood Drive your home, every day will be a luxury experience living in this meticulously crafted haven where every detail has been thoughtfully curated for discerning tastes.
$895,000
1307 Highway 41 Calhoun, GA 30701
- Type:
- General Commercial
- Sq.Ft.:
- 2,459
- Status:
- Active
- Beds:
- n/a
- Lot size:
- 1.12 Acres
- Year built:
- 1935
- Baths:
- MLS#:
- 10318330
ADDITIONAL INFORMATION
VERY VISIBLE 1.12 acre lot in Calhoun, GA, located near the intersection of Hwy 53 and Hwy 140, behind Kroger. Public sewer & other utilities available. Great location with high traffic count, in the heart of downtown Calhoun and near I-75.
- Type:
- Land
- Sq.Ft.:
- n/a
- Status:
- Active
- Beds:
- n/a
- Lot size:
- 2 Acres
- Baths:
- MLS#:
- 7397029
- Subdivision:
- Fields Ferry
ADDITIONAL INFORMATION
CALLING ALL GOLFERS… NEARLY 2 ACRE HOMESITE IN FIELDS FERRY! This breathtaking plot is nestled on Fields Ferry Drive on the way to the clubhouse, where you will pass by gorgeous, custom homes along the way. It is positioned just off of Red Bud Road (GA-156), super convenient to downtown, schools, shopping, dining, and I-75 - Perfect for commuters! The Fields Ferry community is an intimate neighborhood with impressive custom homes. Bring your builder and embrace the creation of your own luxurious estate in this picturesque backdrop. This idyllic property offers a unique opportunity to live in a golf course setting with the added perk of convenience. Previous soil analysis/perc test on file. Zoning is R-1, per county records. Your ideal estate waits in Fields Ferry!
- Type:
- Land
- Sq.Ft.:
- n/a
- Status:
- Active
- Beds:
- n/a
- Lot size:
- 2 Acres
- Baths:
- MLS#:
- 10312020
- Subdivision:
- Fields Ferry
ADDITIONAL INFORMATION
CALLING ALL GOLFERS... NEARLY 2 ACRE HOMESITE IN FIELDS FERRY! This breathtaking plot is nestled on Fields Ferry Drive on the way to the clubhouse, where you will pass by gorgeous, custom homes along the way. It is positioned just off of Red Bud Road (GA-156), super convenient to downtown, schools, shopping, dining, and I-75 - Perfect for commuters! The Fields Ferry community is an intimate neighborhood with impressive custom homes. Bring your builder and embrace the creation of your own luxurious estate in this picturesque backdrop. This idyllic property offers a unique opportunity to live in a golf course setting with the added perk of convenience. Previous soil analysis/perc test on file. Zoning is R-1, per county records. Your ideal estate waits in Fields Ferry!
$1,399,900
312 Pendley Rd Road SE Calhoun, GA 30701
- Type:
- Single Family
- Sq.Ft.:
- n/a
- Status:
- Active
- Beds:
- 5
- Lot size:
- 24.94 Acres
- Year built:
- 2021
- Baths:
- 4.00
- MLS#:
- 10313343
- Subdivision:
- None
ADDITIONAL INFORMATION
Welcome home to your gorgeous custom property on approximately 24.94 acres, offering a blend of luxury and functionality. Featuring 5 spacious bedrooms and 3.5 bathrooms, the home provides ample space for family and guests. Inside, the home benefits from spray foam insulation for energy efficiency. The open floor plan creates a welcoming atmosphere, ideal for entertaining and family gatherings. The oversized master suite is a highlight, complete with his and hers vanities and a soaking tub, providing a spa-like experience. The property includes an attached 2-car garage and an additional detached 2-car garage, offering plenty of room for vehicles and storage. The paved driveway is gated and fenced, ensuring privacy and security.
Price and Tax History when not sourced from FMLS are provided by public records. Mortgage Rates provided by Greenlight Mortgage. School information provided by GreatSchools.org. Drive Times provided by INRIX. Walk Scores provided by Walk Score®. Area Statistics provided by Sperling’s Best Places.
For technical issues regarding this website and/or listing search engine, please contact Xome Tech Support at 844-400-9663 or email us at [email protected].
License # 367751 Xome Inc. License # 65656
[email protected] 844-400-XOME (9663)
750 Highway 121 Bypass, Ste 100, Lewisville, TX 75067
Information is deemed reliable but is not guaranteed.

The data relating to real estate for sale on this web site comes in part from the Broker Reciprocity Program of Georgia MLS. Real estate listings held by brokerage firms other than this broker are marked with the Broker Reciprocity logo and detailed information about them includes the name of the listing brokers. The broker providing this data believes it to be correct but advises interested parties to confirm them before relying on them in a purchase decision. Copyright 2025 Georgia MLS. All rights reserved.
Calhoun Real Estate
The median home value in Calhoun, GA is $295,000. This is higher than the county median home value of $234,800. The national median home value is $338,100. The average price of homes sold in Calhoun, GA is $295,000. Approximately 41.06% of Calhoun homes are owned, compared to 50.42% rented, while 8.52% are vacant. Calhoun real estate listings include condos, townhomes, and single family homes for sale. Commercial properties are also available. If you see a property you’re interested in, contact a Calhoun real estate agent to arrange a tour today!
Calhoun, Georgia has a population of 16,920. Calhoun is more family-centric than the surrounding county with 30.26% of the households containing married families with children. The county average for households married with children is 29.85%.
The median household income in Calhoun, Georgia is $39,578. The median household income for the surrounding county is $50,520 compared to the national median of $69,021. The median age of people living in Calhoun is 33.8 years.
Calhoun Weather
The average high temperature in July is 89.8 degrees, with an average low temperature in January of 30.1 degrees. The average rainfall is approximately 52 inches per year, with 2.3 inches of snow per year.
