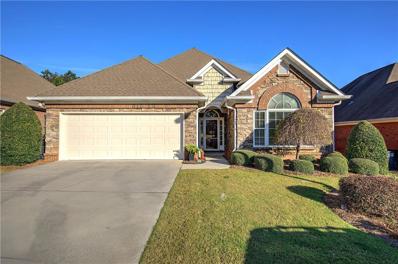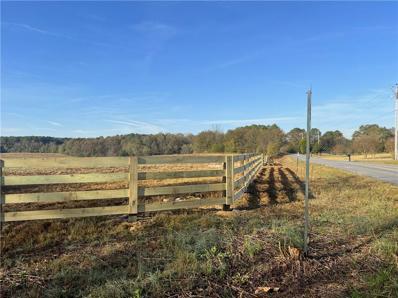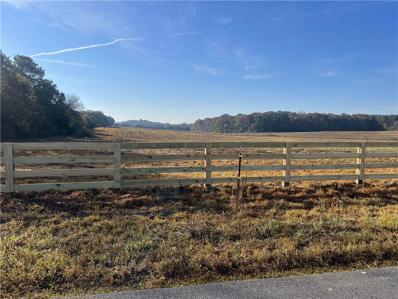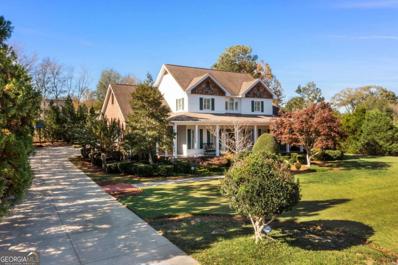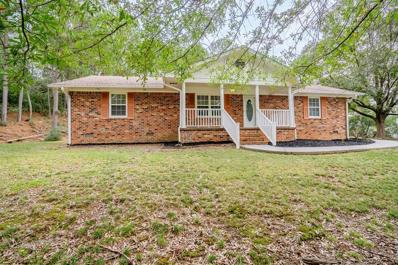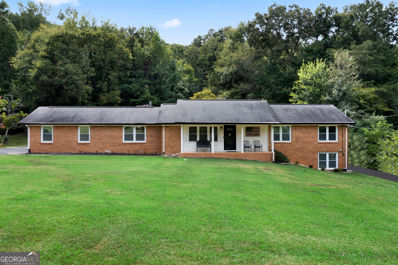Calhoun GA Homes for Rent
$390,000
105 Lenox Road SE Calhoun, GA 30701
- Type:
- Single Family
- Sq.Ft.:
- 2,225
- Status:
- Active
- Beds:
- 3
- Lot size:
- 0.25 Acres
- Year built:
- 2008
- Baths:
- 2.00
- MLS#:
- 7489420
- Subdivision:
- The Villages
ADDITIONAL INFORMATION
Welcome to the home and lifestyle you've been waiting for! This fantastic opportunity is located in The Villages, close to downtown, shopping, restaurants, and the interstate. Home is in the Calhoun School District and convenient to the Calhoun Elementary School. The premier subdivision offers a clubhouse, pool, tennis courts, playground, well-lit sidewalks for evening strolls. Plus there is a back gate for easy convenience and security. A thoughtfully designed open concept layout is ideal for entertaining. Traditional gas fireplace perfect for the cold evenings. The open concept dining room has plenty of seating for 12 guests. All new luxury vinyl tile has been added to all the rooms for a seamless level of sophistication. From the great room step out onto an extended covered porch with ceiling fan and privacy to enjoy peaceful evenings surrounded by professional landscaped yard and mature trees. New tile in the kitchen, breakfast room, laundry room, and both bathrooms. The impressive kitchen boasts a large peninsula, granite countertops, ample handsome custom cabinetry, two-door pantry, black appliances with stainless matte refrigerator, and overlooks the great room. The owner's suite is nestled in the back of the home and is filled with natural light, and features an ensuite full bath with updated quartz dual vanities, new tile flooring, added cabinetry for additional storage, a jetted tub, and separate shower. The owner's over-sized closet can fit all your clothes and more. The generously sized guest rooms are located towards the front of the home, one has custom grand window and double door closets. The other has French doors, ample closet space, and can easily be used as a flex space. The guest bathroom also has new quartz vanity and new tile floors. This well-established neighborhood offers a clubhouse, tennis courts and pool. The home is ready for your family to enjoy. Schedule an appointment today.
$397,302
3 Lovebridge Rd Calhoun, GA 30701
- Type:
- Land
- Sq.Ft.:
- n/a
- Status:
- Active
- Beds:
- n/a
- Lot size:
- 16.05 Acres
- Baths:
- MLS#:
- 7489672
- Subdivision:
- Lovebridge Estates
ADDITIONAL INFORMATION
NEW MINI-FARM residential/agriculture tracts are now being offered at Lovebridge Estates, a quaint small farm community on Lovebridge Rd. in Calhoun Ga! Lot 3, designated as a "premium" lot with approximately 600 feet along Lovebridge Rd and is picturesque and pastoral with 16.05 acres of level and gently rolling pasture, lightly wooded along one section at front for privacy or a private driveway. This lot has FANTASTIC BUILD SITE OPPORTUNITIES. There is a wet-weather creek along back of property line With HORSE FARM views directly across the road and fabulous SUNRISES and SUNSETS, this lot is picturesque and peaceful, located in highly desired Sonoraville School district, close to town yet on a pretty county rural road surrounded by small farms and residences. This was prior a family farm that has been divided into 7 "small farm" lots, zoned agriculture. Soil testing has been completed, survey on file this lot "perfection" in creating your DREAM FARM for your personal residence or small farm. There will be "farm covenants" on lots but No HOA and zoned AG, bring your horses, pets and house plans! This is truly country living at its best!
$318,378
2 Lovebridge RD Calhoun, GA 30701
- Type:
- Land
- Sq.Ft.:
- n/a
- Status:
- Active
- Beds:
- n/a
- Lot size:
- 19.54 Acres
- Baths:
- MLS#:
- 7489181
- Subdivision:
- Lovebridge Estates
ADDITIONAL INFORMATION
Country living at its best! Lovebridge Estates, NEW MINI-FARM residential lots are now offered for sale! This 19.536 acre tract has 150 of road frontage on Lovebridge Rd with four board fencing across front to create your own private gated entrance, level and gently rolling pasture to the front, crosses a wet-weather creek and gently slopes uphill to PEACE AND PRIVACY with mixed hardwoods acreage at top of slope, lending to A GREAT BUILD SITE! If you've ever dreamed of living atop a gently sloping hill overlooking PASTURE, DISTANT MOUNTAIN VIEWS, PEACE AND PRIVACY with a long gated driveway, here is your DREAM! With HORSE FARMS directly across the road and fabulous SUNRISES and SUNSETS, this lot is picturesque and peaceful, located in highly desired Sonoraville School district, close to town yet on a pretty county rural road surrounded by small farms and residences. This was prior a family farm that has been divided into 7 "small farm" lots, and this particular lot has peaceful woods and privacy to the back, pasture in front. Soil testing has been completed, survey n file this lot is ready to become your DREAM FARM for your personal residence or small farm. There will be "farm covenants" on lots but No HOA and zoned AG, bring your horses, pets and house plans! This is truly country living at its best!
- Type:
- Single Family
- Sq.Ft.:
- 2,930
- Status:
- Active
- Beds:
- 5
- Lot size:
- 0.91 Acres
- Year built:
- 1975
- Baths:
- 4.00
- MLS#:
- 10416485
- Subdivision:
- None
ADDITIONAL INFORMATION
Welcome to your dream home! This newly-listed, enchantingly spacious residence offers both high-quality construction and an inviting atmosphere that's perfect for both entertaining and private living. With a generous 2930 square feet spread across 5 bedrooms and 3.5 baths, this house provides ample room for creativity and comfort. Step through the doors and discover a setting that blends charming aesthetics with functional design. The primary bedroom offers a serene retreat, ideal for unwinding after a day's activities. The property features a delightfully retro basement coined "that 70's show" a groovy escape for relaxed evenings or your own disco night. Nestled on a substantial lot, this property provides an expansive outdoor space perfect for gardening, play, or soaking in the tranquil environment of the neighborhood. Speaking of locale, you'll be near Calhoun City Park, a mere stroll away from an expanse where nature and community intertwine gracefully. Here, family outings and morning jogs elevate from routine to rejuvenating. Craftsmanship is evident in every corner, boasting a quality of build that assures comfort in every season. Situated in an area known for its friendly spirit and scenic charm, life here means enjoying both the peace of suburbia and the pulse of a vibrant community. Whether you're hosting a summer barbecue, cozying up with a book by the fireplace, or crafting in the '70's inspired basement, this home adapts to every chapter of your life with grace and ease. Prepared to be captivated? Your new chapter begins here.
- Type:
- Single Family
- Sq.Ft.:
- 3,862
- Status:
- Active
- Beds:
- 5
- Lot size:
- 0.8 Acres
- Year built:
- 1997
- Baths:
- 4.00
- MLS#:
- 10416612
- Subdivision:
- Sunset Hills
ADDITIONAL INFORMATION
Come home for the holidays to this warm and welcoming property featuring 5 bedrooms and 3.5 bathrooms. The main floor offers a spacious primary suite with a luxurious ensuite bathroom, with close proximity to the laundry room. Bedroom #2 on the main level also includes a private bath and walk-in closet. The open floor plan offers a flexible space near the entry, currently used as a cozy sitting area but easily adaptable for your needs. The kitchen showcases beautiful granite countertops, custom white cabinetry, a walk-in pantry, and updated appliances, with a charming breakfast area that overlooks the backyard. Step onto the back porch and take in the view of the stunning custom pool and hot tub, complete with a serene waterfall feature. Upstairs, you'll find 2-3 additional bedrooms, including two that share a Jack-and-Jill bathroom. There's also a versatile bonus room that can serve as a teen hangout, extra bedroom, or flex space. The finished basement offers the ultimate man cave or teen retreat, with plenty of room to add a bathroom as itCOs already plumbed for one. Additionally, thereCOs a workshop/garage area with both a garage door and an exit door for added convenience. Outside, enjoy a covered porch perfect for grilling and entertaining, all while being surrounded by your own private backyard oasis. With ample space for the family to spread out, this home is ideal for those seeking a peaceful retreat with plenty of room and endless possibilities. Come see it for yourself!
- Type:
- Single Family
- Sq.Ft.:
- 896
- Status:
- Active
- Beds:
- 2
- Lot size:
- 0.12 Acres
- Year built:
- 1942
- Baths:
- 1.00
- MLS#:
- 7488186
- Subdivision:
- Burlington
ADDITIONAL INFORMATION
Move right into this great home, at an affordable price! Recent renovations are complete, and this gem is ready for its new owners. Walk inside to fresh floors, fresh paint, fresh fixtures, a remolded kitchen with new stainless appliances, renovated bathroom, and much more. Fantastic location with easy access to Rome, and Calhoun.
- Type:
- Single Family
- Sq.Ft.:
- 896
- Status:
- Active
- Beds:
- 2
- Lot size:
- 0.12 Acres
- Year built:
- 1942
- Baths:
- 1.00
- MLS#:
- 10415952
- Subdivision:
- Burlington
ADDITIONAL INFORMATION
Move right into this great home, at an affordable price! Recent renovations are complete, and this gem is ready for its new owners. Walk inside to fresh floors, fresh paint, fresh fixtures, a remolded kitchen with new stainless appliances, renovated bathroom, and much more. Fantastic location with easy access to Rome, and Calhoun.
- Type:
- Single Family
- Sq.Ft.:
- 1,406
- Status:
- Active
- Beds:
- 3
- Lot size:
- 0.24 Acres
- Year built:
- 2024
- Baths:
- 2.00
- MLS#:
- 10415725
- Subdivision:
- Westlake Village
ADDITIONAL INFORMATION
New Construction. Located minutes from downtown Calhoun is a charming craftsman style ranch home on a well manicured corner lot. A welcoming and vibrant new home with an open concept living area, dining area and kitchen is ready for immediate occupancy. The interior features a soaring cathedral ceiling, cozy fireplace, luxury plank flooring and black hardware and fixtures. Three spacious bedrooms and two bathrooms are located opposite the living space. The primary suite provides a walk-in closet, separate shower, garden tub and double sinks. The exterior front porch and rear covered porch is a perfect place to unwind. Must See! Up to $10,000 in BUYER CLOSING COSTS provided through Fairway Independent Mortgage Corporation, Terry Summey, Mortgage Originator.
- Type:
- Single Family
- Sq.Ft.:
- 1,406
- Status:
- Active
- Beds:
- 3
- Lot size:
- 0.23 Acres
- Year built:
- 2024
- Baths:
- 2.00
- MLS#:
- 10415756
- Subdivision:
- Westlake Village
ADDITIONAL INFORMATION
A welcoming and vibrant new ranch home offers beautiful and simple spaces. Step inside to be captivated by the soaring cathedral ceiling and the open-plan living room, dining area and kitchen. Cozy up to the fireplace or enjoy evenings on the rear covered porch. The kitchen offers bright white cabinetry, durable granite counters and stainless appliances. The pale color palette is punctuated with striking black fixtures and durable gray tone luxury plank flooring. This craftsman home offers three spacious bedrooms, and two full bathrooms. The primary suite provides a generous walk-in closet, garden tub and separate shower. The facade is board and batten siding and rich earth tone stone. This home is surrounded by a perfectly landscaped lawn. Must See! Up to $10,000 in BUYER CLOSING COSTS provided through Fairway Independent Mortgage Corporation, Terry Summey, Mortgage Originator.
- Type:
- Single Family
- Sq.Ft.:
- 1,406
- Status:
- Active
- Beds:
- 3
- Lot size:
- 0.23 Acres
- Year built:
- 2024
- Baths:
- 2.00
- MLS#:
- 7484537
- Subdivision:
- Westlake Village
ADDITIONAL INFORMATION
A welcoming and vibrant new ranch home offers beautiful and simple spaces. Step inside to be captivated by the soaring cathedral ceiling and the open-plan living room, dining area and kitchen. Cozy up to the fireplace or enjoy evenings on the rear covered porch. The kitchen offers bright white cabinetry, durable granite counters and stainless appliances. The pale color palette is punctuated with striking black fixtures and durable gray tone luxury plank flooring. This craftsman home offers three spacious bedrooms, and two full bathrooms. The primary suite provides a generous walk-in closet, garden tub and separate shower. The facade is board and batten siding and rich earth tone stone. This home is surrounded by a perfectly landscaped lawn. Must See! Up to $10,000 in BUYER CLOSING COSTS provided through Fairway Independent Mortgage Corporation, Terry Summey, Mortgage Originator.
- Type:
- Single Family
- Sq.Ft.:
- 3,234
- Status:
- Active
- Beds:
- 4
- Lot size:
- 0.69 Acres
- Year built:
- 1998
- Baths:
- 4.00
- MLS#:
- 10414987
- Subdivision:
- Timber Ridge
ADDITIONAL INFORMATION
**Fabulous Four-Bedroom Home in Prime Location** Welcome to your dream home! This spacious 4-bedroom, 3 1/2-bath residence offers the perfect blend of comfort and convenience. Nestled in a sought-after community, this property boasts an oversized family room, ideal for entertaining or relaxing with loved ones. The elegant dining room is perfect for hosting dinner parties, while the versatile office or living room provides the perfect space for work or leisure. The heart of the home is the generous kitchen, featuring ample counter space and storage, making meal prep a breeze. The master suite is conveniently located on the main level, offering privacy and easy access, while a secondary master upstairs is perfect for guests or family members. With professional landscaping enhancing the curb appeal, this home is move-in ready. Enjoy the luxury of plenty of storage throughout the house, ensuring everything has its place. Situated just moments away from I-75, top-rated schools, hospitals, restaurants, and shopping, this home offers unparalleled convenience. Don't miss out on this exceptional opportunity to own a beautiful home in a prime location - schedule your tour today!
$1,300,000
515 Hunt Bend Road NW Calhoun, GA 30701
- Type:
- Land
- Sq.Ft.:
- n/a
- Status:
- Active
- Beds:
- n/a
- Lot size:
- 85.75 Acres
- Baths:
- MLS#:
- 7490521
- Subdivision:
- n/A
ADDITIONAL INFORMATION
Gentleman Farm with Hay barn, riding arena, spring fed lake, river frontage, wildlife, ducks, deer, turkey, well fenced and maintained healthy pasture, This is a move in ready, horse farm, cattle ranch etc. Unique in that it is 10 minutes from Restaurants, grocey stores, hospital and the all important Waffle House. Completely rural feel with suburban amenities. https://youtu.be/LRqVZucW4Zo
- Type:
- Single Family
- Sq.Ft.:
- 1,431
- Status:
- Active
- Beds:
- 4
- Lot size:
- 0.99 Acres
- Year built:
- 1982
- Baths:
- 2.00
- MLS#:
- 10413729
- Subdivision:
- Echota Acres
ADDITIONAL INFORMATION
This recently renovated ranch is sure to make a great first impression with a seamless blend of style, comfort, and convenience. With fresh neutral paint throughout, new luxury vinyl plank (LVP) flooring, updated faux blinds, multiple living areas, the interior has much to offer. A screened-in deck offers the perfect spot to unwind. The bright white cabinetry in the kitchen adds a classic touch, along with a brand-new dishwasher, updated lighting, ceiling fans, and a new vanity. Step outside to the exterior and take notice of the perfect yard with its very own backyard oasis featuring an in-ground pool with a slide, a newer pool pump, and a Polaris cleaner, all inside a fully fenced in yard. This move-in ready home is situated on a corner lot & conveniently located in an established neighborhood with double road frontage. Schedule your showing today and see if this home makes the lasting impression that you have been searching for.
$299,000
193 Viking Drive Calhoun, GA 30701
- Type:
- Single Family
- Sq.Ft.:
- 1,653
- Status:
- Active
- Beds:
- 3
- Lot size:
- 0.85 Acres
- Year built:
- 1981
- Baths:
- 2.00
- MLS#:
- 7485724
- Subdivision:
- Skyline Subdivision
ADDITIONAL INFORMATION
Discover your dream home with this brand new listing in beautiful Calhoun, Georgia! This charming house features 3 spacious bedrooms with brand new carpet, offering a fresh and cozy feel. 2 full bathrooms, perfect for a growing family or guests. Entire interior has been updated with fresh new paint, creating a bright and welcoming atmosphere. A modern kitchen with a brand new dishwasher and stove. The exterior boasts a large detached two car garage and fresh landscaping, giving the home great curb appeal and a peaceful outdoor space to enjoy. Situated on a fantastic lot, offering ample room for outdoor activities and relaxation. This move-in-ready home is perfect for families, first-time buyers, or anyone looking for a beautifully refreshed space. Don't miss out on this incredible opportunity!
- Type:
- Single Family
- Sq.Ft.:
- 1,433
- Status:
- Active
- Beds:
- 3
- Lot size:
- 0.17 Acres
- Baths:
- 3.00
- MLS#:
- 7485463
- Subdivision:
- Salacoa
ADDITIONAL INFORMATION
Welcome to this well-maintained 1,433 sq ft home. Our Azalea floor plan located on lot 91 offers 3 bedrooms and 2.5 bathrooms designed for comfortable living in a prime location. Ideal for first-time buyers or those seeking a cozy, yet functional space. This home combines charm and practicality. Step inside to a bright, open-concept main level featuring a spacious living room that flows seemlessly into the dining area and kitchen. The kitchen is well-appointed with modern appliances, plenty of counter space and cabinetry for all your storage needs. A convenient half-bath completes the main floor making it perfect for guests and everyday use. Upstairs, you'll find a private master suite with a walk-in closet and en-suite bathroom offering a peaceful retreat at the end of the day. Two additional bedrooms share a second full bathroom making this home ideal for a variety of living arrangements. The home also features a 2-car garage providing ample storage space and a small backyard for outdoor enjoyment. Located in a desireable. resort-style neighborhood that offers amenities including barndominium style clubhouse, large pools, waterpark with water slides, 2 pickleball courts, ampitheatre, dog park, 2 lakes, walking trails and community fire pits.
- Type:
- Single Family
- Sq.Ft.:
- 1,764
- Status:
- Active
- Beds:
- 4
- Lot size:
- 0.17 Acres
- Baths:
- 3.00
- MLS#:
- 10412831
- Subdivision:
- Salacoa
ADDITIONAL INFORMATION
Welcome to this beautifully maintained 1,764 st ft home. Our Jasmine plan located on Lot 87 offers 4 bedrooms and 2.5 bathrooms, ideal for comfortable family living. This home combines modern design with functional space providing a perfect setting for both relaxation and entertaining. The open-concept main floor features a spacious living room that flows seemlessly into the dining area and well appointed kitchen, complete with sleek countertops, modern appliances and ample cabinetry. Upstairs, you'll find a spacious master suite with an ensuite bathroom and a generous walk-in closet, along with 3 additional bedrooms that offer flexibility for a home office, guest room or children's rooms. Enjoy the convenience of a half-bath on the main level, perfect for guests and easy living. A two-car garage provides plenty of storage space and the backyard offers room for outdoor activities or potential for gardening. Located in a desireable, resort-style neighborhood that features barndominium style clubhouse, large pools, waterpark with water slides, 2 pickle ball courts, ampitheatre, dog park , 2 lakes, walking trails and community fire pit.
- Type:
- Single Family
- Sq.Ft.:
- 1,433
- Status:
- Active
- Beds:
- 3
- Lot size:
- 0.17 Acres
- Baths:
- 3.00
- MLS#:
- 10412824
- Subdivision:
- Salacoa
ADDITIONAL INFORMATION
Welcome to this well-maintained 1,433 sq ft home. Our Azalea plan located on Lot 91 offers 3 bedrooms and 2.5 bathrooms, designed for comfortable living in a prime location. Ideal for first-time buyers or those seeking a cozy, yet functional space, this home combines charm and practicality. Step inside to a bright, open-concept main level featuring a spacious living room that flows seemlessly into the dining area and kitchen. The kitchen is well-appointed with modern appliances, plenty of counter space and cabinetry for all your storage needs. A convenient half-bath completes the main floor, making it perfect for guests and everyday use. Upstairs, you'll find a private master suite with a walk-in closet and en-suite bathroom, offering a peaceful retreat at the end of the day. Two additional bedrooms share a second full bathroom, making this home ideal for a variety of living arrangements. This home also features a 2-car garage, providing ample storage space as well as a small backyard that offers potential for outdoor enjoyment. Located in a desireable, resort-style neighborhood that offers barndominium style clubhouse, large pools,water park with water slides, 2 pickeball courts, ampitheater, dog park, 2 lakes, walking trails and community fire pits.
- Type:
- Single Family
- Sq.Ft.:
- 1,234
- Status:
- Active
- Beds:
- 3
- Lot size:
- 0.17 Acres
- Baths:
- 3.00
- MLS#:
- 10412821
- Subdivision:
- Salacoa
ADDITIONAL INFORMATION
Welcome to this cozy 1,234 sq ft home. Our Amber plan located on Lot 88 features 3 bedrooms and 2.5 bathrooms, offering the perfect blend of comfort, style and convenience. With a thoughtful layout and modern finishes this home is perfect for first-time buyers, small families or anyone looking for an affordable move-in ready option. The main level boasts an open-concept living area with a spacious living room that flows seemlessly into the kitchen and dining areas. The kitchen is well-equipped with modern appliances, ample cabinet space and a convenient breakfast bar for casual dining. A half-bath on the main floor is perfect for guests and adds to the home's overall functionality. Upstairs, you'll find a peaceful master suite complete with an ensuite bathroom and a walkin closet offering a private retreat. Two additional bedrooms share a second full bath, making this home ideal for a variety of needs. Enjoy the added convenience of a 2-car garage for additional storage and parking. This home is located in a desireable, resort style neighborhood that offers barndominium style clubhouse, large pools, waterpark with water slides, 2 pickleball courts, ampitheatre, dog park, 2 lakes, walking trails and community fire pits.
- Type:
- Single Family
- Sq.Ft.:
- 1,670
- Status:
- Active
- Beds:
- 3
- Lot size:
- 0.17 Acres
- Baths:
- 3.00
- MLS#:
- 10412816
- Subdivision:
- Salacoa
ADDITIONAL INFORMATION
Welcome to this charming 1,670 sq ft home. Our Blossom plan located on Lot 3 offers the perfect balance of style, comfort and convenience. With 3 spacious bedrooms and 2.5 bathrooms this home is designed for modern living and provides plenty of space for both every day living and entertaining. The main floor features an open-concept living area, with a bright and airy living room that seemlessly flows into the dining space and kitchen. The kitchen is a chef's dream, equipped with sleek countertops, gas-powered appliances and ample cabinet storage. A convenient half bath on the main level is perfect for guests and adds to the home's functional layout. Upstairs, you'll find a serene master suite with an en-suite bathroom and a spacious walk-in closet. Two additional bedrooms provide flexibility for family, guests or a home office and the second full bathroom offers added convenience to everyone. The home is located in a desireable, resort-style neighborhood that offers barndominium style clubhouse, large pools, water park with water slides, 2 pickleball courts, ampitheatre, dog park, 2 lakes, walking trails and community fire pits.
$349,900
217 Lake Drive SE Calhoun, GA 30701
- Type:
- Single Family
- Sq.Ft.:
- n/a
- Status:
- Active
- Beds:
- 4
- Lot size:
- 0.69 Acres
- Year built:
- 1972
- Baths:
- 2.00
- MLS#:
- 10412129
- Subdivision:
- Amakanata
ADDITIONAL INFORMATION
Welcome to your dream home in the highly sought-after Amakanata Valley Estates! This stunning brick ranch over basement offers the perfect blend of classic charm and modern updates. Step inside to find a beautifully renovated kitchen and dining area, featuring sleek white cabinets, luxurious granite countertops, a double oven, and a large central islandCoperfect for gatherings and culinary adventures. The open layout flows seamlessly into a spacious dining area, ideal for entertaining. The main level boasts an inviting owner's ensuite, offering a peaceful retreat. The home also includes a convenient two-car attached garage with a level driveway, providing ample parking. Plus, an additional driveway leads to the basement, adding even more flexibility. The basement is a versatile space that the current homeowners have thoughtfully transformed into a workout room, living area, and office. Whether you need extra space for fitness, work, or relaxation, this home has it all!
- Type:
- Single Family
- Sq.Ft.:
- 1,234
- Status:
- Active
- Beds:
- 3
- Lot size:
- 0.17 Acres
- Baths:
- 3.00
- MLS#:
- 7485334
- Subdivision:
- Salacoa
ADDITIONAL INFORMATION
Welcome to this cozy 1,234 sq ft home. Our Amber plan located on lot 88 features 3 bedrooms and 2.5 bathrooms offering the perfect blend of comfort, style and convenience. With a thoughtful layout and modern finishes this home is perfect for first-time buyers, small families or anyone looking for an affordable, move-in ready option. The main level boasts an open-concept living area with a spacious living room that flows seam-lessly into the dining and kitchen areas. The kitchen is well-equipped with modern appliances, ample cabinet space and a convenient breakfast bar for casual dining. A half-bath on the main floor is perfect for guests and adds to the home's overall functionality. Upstairs, you'll find a peaceful master suite complete with an en-suite bathroom and a walk-in closet offering a private retreat. Two additional bedrooms share a second full bathroom, making this home ideal for a variety of needs. Enjoy the added convenience of a 2-car garage for additional storage and parking. This home is located in a desireable resort-style neighborhood that offers the following amenities; barndominium style clubhouse, large pools, waterpark with water slides, 2 pickleball courts, ampitheatre, dog park, 2 lakes, walking trails and community fire pits.
- Type:
- Single Family
- Sq.Ft.:
- 1,764
- Status:
- Active
- Beds:
- 4
- Lot size:
- 0.17 Acres
- Baths:
- 3.00
- MLS#:
- 7485324
- Subdivision:
- Salacoa
ADDITIONAL INFORMATION
Welcome to this beautifully maintained 1,764 sq ft. home. Our Jasmine plan located on lot 87 offers 4 bedrooms and 2.5 bathrooms, ideal for comfortable family living. This home combines modern design with functional space, providing a perfect setting for both relaxation and entertaining. The open-concept main floor features a spacious living room that flows seemlessly into the dining area and well-appointed kitchen, complete with sleek countertops, modern appliances and ample cabinetry. Upstairs, you'll find a spacious master suite with an en-suite bathroom and a generous walk in closet, along with 3 additional bedrooms that offer flexibility for a home ofice, guest room or children's rooms. Enjoy the convenience of a half-bath on the main level, perfect for guests and easy living. A two-car garage provides plenty of storage space and the backyard offers room for outdoor activities or potential for gardening. Located in a desireable, resort-style neighborhood the amenities include barndominium style clubhouse, large pools, waterpark with water slides, 2 pickleball courts, ampitheatre, dog park, 2 lakes, walking trails and community fire pits.
- Type:
- Single Family
- Sq.Ft.:
- 1,670
- Status:
- Active
- Beds:
- 3
- Lot size:
- 0.17 Acres
- Baths:
- 3.00
- MLS#:
- 7485249
- Subdivision:
- Salacoa
ADDITIONAL INFORMATION
Welcome to this charming 1,670 sq ft. home. Our Blossom floor plan located on lot 3 offers the perfect balance of style, comfort and convenience. With 3 spacious bedrooms and 2.5 bathrooms, this home is designed for modern living and provides plenty of space for both everyday living and entertaining. The main floor features an open-concept living area with a bright and airy living room that seemlessly flows into the dining space and kitchen. The kitchen is a chef's dream, equipped with sleek countertops, gas-powered appliances and ample cabinet storage. A convenient half-bath on the main floor is perfect for guests and adds to the home's functional layout. Upstairs you will find a serene master suite with an en-suite bathroom and a spacious walk in closet. Two additional bedrooms provide flexibility for family, guests or a home office and the second full bathroom offers added convenience for everyone. The home is located in desireable, resort style neighborhood with amenities that include bardominium style clubhouse, large pools, water park with water slides, 2 pickle ball courts, ampitheatre, dog park, 2 lakes, walking trails and community fire pits.
- Type:
- Single Family
- Sq.Ft.:
- 2,228
- Status:
- Active
- Beds:
- 5
- Lot size:
- 0.2 Acres
- Baths:
- 3.00
- MLS#:
- 10412741
- Subdivision:
- Salacoa
ADDITIONAL INFORMATION
Welcome to this spacious and inviting 2,228 sq ft home. Our Orchid plan located on Lot 2 features 5 generously-sized bedrooms and 3 full bathrooms. Perfect for growing families or those needing extra space, this home offers a well-designed floor plan that blends comfort and functionality. The open-concept living area is ideal for entertaining with large windows providing abundant natural light throughout. The kitchen boasts modern appliances, ample counter space and plenty of cabinetry making meal prep a breeze. Enjoy the convenience of a main-floor bedroom and bath, perfect for guests or multi-generational living. Upstairs, the large master suite features an en-suite bath and walk-in closet while the remaining bedrooms offer plenty of space for everyone to spread out. This home is situated in a desireable, resort syle neighborhood that features barndominium style clubhouse, large pools, water park with water slides, 2 pickleball courts, ampitheatre, dog park, 2 lakes, walking trails and community fire pits.
- Type:
- Single Family
- Sq.Ft.:
- 2,228
- Status:
- Active
- Beds:
- 5
- Lot size:
- 0.2 Acres
- Baths:
- 3.00
- MLS#:
- 7485237
- Subdivision:
- Salacoa
ADDITIONAL INFORMATION
Welcome to this spacious and inviting 2,228 sq ft home. Our Orchid floor plan located on lot 2 features 5 generously sized bedrooms and 3 full bathrooms. Perfect for growings families or those needing extra space, this home offers a well-designed floor plan that blends comfort and functionality. The open concept living area is ideal for entertaining with large windows providing abundant natural light throughout. The kitchen boasts modern aplliances, ample counterspace and plenty of cabinetry making meal prep a breeze. Enjoy the convenience of a main-floor bedroom and bath, perfect for guests or multi-genaerational living. Upstairs, the large master suite features an en-suite bath and walk-in closet. while the remaining bedrooms offer plenty of space for everyone to spread out. This home is siutated in a desireable, resort-style neighborhood with amenities that include barndominium style clubhouse, large pools, water park with water slides, 2 pickleball courts, ampitheatre, dog park, 2 lakes, walking trails and community fire pits.
Price and Tax History when not sourced from FMLS are provided by public records. Mortgage Rates provided by Greenlight Mortgage. School information provided by GreatSchools.org. Drive Times provided by INRIX. Walk Scores provided by Walk Score®. Area Statistics provided by Sperling’s Best Places.
For technical issues regarding this website and/or listing search engine, please contact Xome Tech Support at 844-400-9663 or email us at [email protected].
License # 367751 Xome Inc. License # 65656
[email protected] 844-400-XOME (9663)
750 Highway 121 Bypass, Ste 100, Lewisville, TX 75067
Information is deemed reliable but is not guaranteed.

The data relating to real estate for sale on this web site comes in part from the Broker Reciprocity Program of Georgia MLS. Real estate listings held by brokerage firms other than this broker are marked with the Broker Reciprocity logo and detailed information about them includes the name of the listing brokers. The broker providing this data believes it to be correct but advises interested parties to confirm them before relying on them in a purchase decision. Copyright 2025 Georgia MLS. All rights reserved.
Calhoun Real Estate
The median home value in Calhoun, GA is $295,000. This is higher than the county median home value of $234,800. The national median home value is $338,100. The average price of homes sold in Calhoun, GA is $295,000. Approximately 41.06% of Calhoun homes are owned, compared to 50.42% rented, while 8.52% are vacant. Calhoun real estate listings include condos, townhomes, and single family homes for sale. Commercial properties are also available. If you see a property you’re interested in, contact a Calhoun real estate agent to arrange a tour today!
Calhoun, Georgia has a population of 16,920. Calhoun is more family-centric than the surrounding county with 30.26% of the households containing married families with children. The county average for households married with children is 29.85%.
The median household income in Calhoun, Georgia is $39,578. The median household income for the surrounding county is $50,520 compared to the national median of $69,021. The median age of people living in Calhoun is 33.8 years.
Calhoun Weather
The average high temperature in July is 89.8 degrees, with an average low temperature in January of 30.1 degrees. The average rainfall is approximately 52 inches per year, with 2.3 inches of snow per year.
