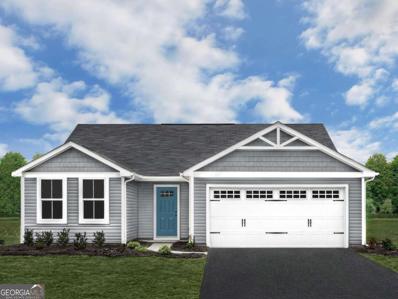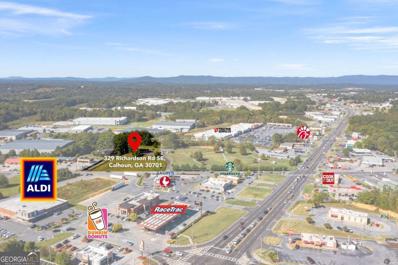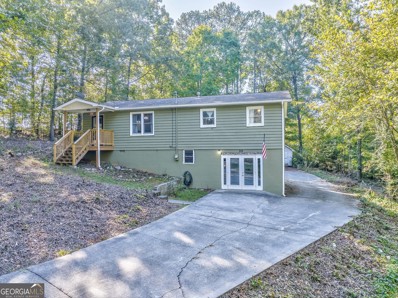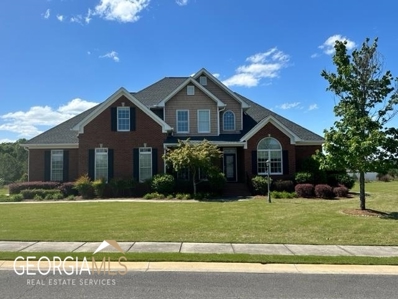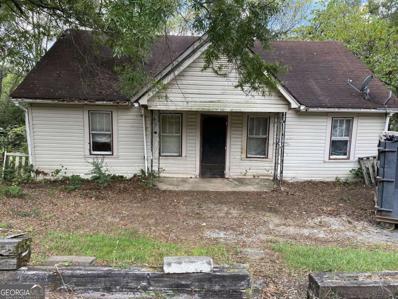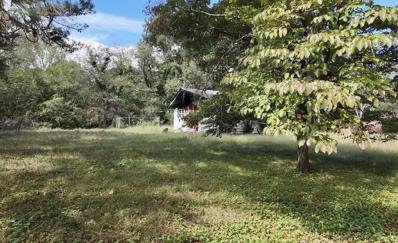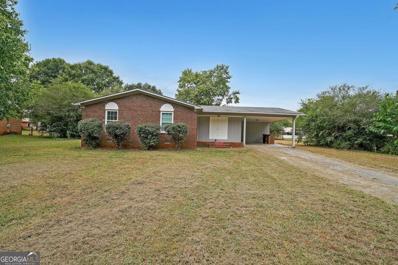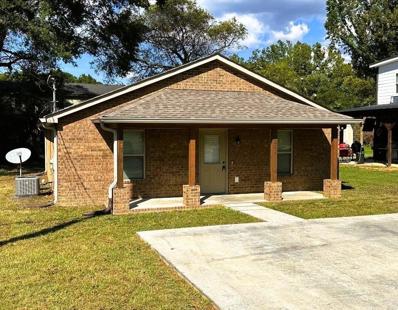Calhoun GA Homes for Rent
$252,990
368 Cartecay Drive Calhoun, GA 30701
- Type:
- Single Family
- Sq.Ft.:
- n/a
- Status:
- Active
- Beds:
- 3
- Lot size:
- 0.14 Acres
- Baths:
- 2.00
- MLS#:
- 10397729
- Subdivision:
- Riverside At Calhoun
ADDITIONAL INFORMATION
MOVE-IN February 2025! Home Site of the Month!! Lot #109 This new build ranch is a rare find! 3bd, 2ba and 2-car garage featuring an open floorplan concept with plenty of closet space! LVP flooring is available throughout the living spaces, your choice of cabinetry and Granite or Quartz countertops highlight the kitchen with Island. Enjoy the amazing amenities at Riverside at Calhoun such as the pool, lighted tennis courts and covered picnic area! LetCOs not forget...all appliances are included, even the washer & dryer! (photos are for marketing purposes only, dcor may differ in actual home, video is actual home) OPEN HOUSE Every WED, THURS, & SATURDAYS from 12-3:00
$1,285,000
329 Richardson Road SE Calhoun, GA 30701
- Type:
- Other
- Sq.Ft.:
- 1,960
- Status:
- Active
- Beds:
- n/a
- Lot size:
- 4.08 Acres
- Year built:
- 1950
- Baths:
- MLS#:
- 10397573
ADDITIONAL INFORMATION
**Prime Commercial Opportunity off Hwy 53 on Richardson Road 4.08 Acres!** Unlock the potential of this exceptional 4.08-acre commercial opportunity located on Richardson Road, right in the heart of Highway 53, off one of the busiest exits of I-75 in Northwest Georgia. This prime location offers unparalleled visibility and accessibility, making it an ideal site for your next business venture. **Key Features:** - **Strategic Location**: Directly across the street from Zaxby's, adjacent to Starbucks, and surrounded by a diverse mix of established businesses and multi-family communities, ensuring high traffic count and exposure to a diverse customer base. -. - **Expansive Acreage**: Ample space to build your dream project, whether it's retail, hospitality, or mixed-use development. - **Growing Area**: Situated in a rapidly developing commercial corridor, surrounded by established thriving businesses - **Easy Access**: Conveniently located near major highways, providing excellent connectivity for both customers and suppliers. - **All utilities available Seize this vast business opportunity in one of Georgia's most thriving regions! Whether you're looking to expand your portfolio or start a new venture, this property is a canvas for your entrepreneurial vision. Don't miss your chance to secure this prime location! Contact me today for more information and to schedule a viewing. Your business's future starts here!
$230,000
199 Louise Lane Calhoun, GA 30701
- Type:
- Single Family
- Sq.Ft.:
- 1,176
- Status:
- Active
- Beds:
- 3
- Lot size:
- 0.16 Acres
- Year built:
- 2008
- Baths:
- 2.00
- MLS#:
- 10396378
- Subdivision:
- North Pointe
ADDITIONAL INFORMATION
PRICE REDUCTION!!! PRICE REDUCTION!!! MOTIVATED SELLER!! WELCOME HOME to this charming 3 bed 2 bath ranch style home on a premium lot in the New Subdivision of North Pointe. Upon your arrival you will find circular parking, a large attached spacious 2 car garage, and a small garden with a covered front porch for mild mornings with a cup of coffee or tea. When entering the living room cathedral ceilings give the house an airy feeling with stunning Marble flooring. Marble floors continue to flow into the eat-in kitchen, with granite countertops to the right of the family living space. The kitchen has ALL new top-of-the line Stainless Steel appliances with a washer and dryer for your laundry convenience and French Doors off the kitchen that open up to a side patio. Down the hall features a Primary bedroom with coffered ceilings and an ensuite bath (shower only) attached, a walk-in closet and two (2) additional good sized bedrooms adjacent to Primary bedroom, and an additional full bath on the main level of this beautiful ranch style home. This house has all New double pane windows throughout! The backyard is your oasis for small gatherings and entertainment. North Pointe Subdivision is conveniently located minutes from I-75 and shopping and awaits your arrival! Home Warranty and Pest Control transfers with sale.
$394,900
110 Lenox Road Calhoun, GA 30701
- Type:
- Single Family
- Sq.Ft.:
- 2,160
- Status:
- Active
- Beds:
- 3
- Lot size:
- 0.2 Acres
- Year built:
- 2006
- Baths:
- 2.00
- MLS#:
- 10395249
- Subdivision:
- Lenox At The Villages
ADDITIONAL INFORMATION
Welcome to this beautifully updated and immaculately maintained 3 bedroom, 2 bathroom stone & brick ranch home nestled on a private corner lot in the highly sought-after 'LENOX' at THE VILLAGES community. This charming home boasts an open floor plan with hardwood floors, tile and newer carpet. The updated kitchen features granite countertops, tile backsplash, stainless appliances (refrigerator 2 years new) and an abundance of natural light throughout. The large primary ensuite includes an updated bathroom and shower with an oversized walk-in closet. The interior has been freshly painted within the last five years and this home offers a tiled, screened-in sunroom across the back, leading out to a serene brick-paved private patio garden area - perfect for relaxing or entertaining. Residents enjoy a host of amenities, including a pool, lighted tennis courts and a clubhouse. Conveniently located within city limits, this property is just a short walk to city elementary and primary schools, as well as minutes from downtown, the hospital, shopping and I-75 access. Schedule your appointment to see this updated, move-in ready home in the Villages!
$254,000
111 Sylvan Drive Calhoun, GA 30701
- Type:
- Single Family
- Sq.Ft.:
- 1,056
- Status:
- Active
- Beds:
- 3
- Lot size:
- 0.95 Acres
- Year built:
- 1984
- Baths:
- 2.00
- MLS#:
- 10394866
- Subdivision:
- None
ADDITIONAL INFORMATION
Discover your slice of tranquility in this charming three-bedroom, two-bathroom home nestled in the heart of Calhoun, Georgia. This new listing offers a perfect blend of comfort and functionality, making it an ideal sanctuary for those seeking a peaceful retreat. Set on a private and quiet lot, this property boasts ample space for outdoor enjoyment and potential landscaping projects. The home's thoughtful layout maximizes every square foot, ensuring a seamless flow between living spaces. Recently updated with tasteful touches, the interior exudes a fresh and inviting ambiance that's sure to captivate. One of the standout features of this home is its well-appointed basement, providing additional living space or storage options to suit your needs. The quality of construction is evident throughout, promising durability and peace of mind for years to come. Located in a desirable neighborhood, this property offers the best of both worlds - a serene residential setting with convenient access to local amenities. Don't miss the opportunity to make this house your home sweet home. Schedule a viewing today and prepare to fall in love with your new abode in Calhoun!
- Type:
- Single Family
- Sq.Ft.:
- 2,378
- Status:
- Active
- Beds:
- 3
- Lot size:
- 0.62 Acres
- Year built:
- 2000
- Baths:
- 3.00
- MLS#:
- 7470691
- Subdivision:
- ORCHARD
ADDITIONAL INFORMATION
SELLER IS NOW OFFERING $5,000 SELLER CREDIT TOWARDS BUYER'S CLOSING COSTS WITH ACCEPTABLE OFFER!! Welcome home to a prize pick in The Orchard! 140 Granny Smith is a 3 bedroom, 2.5 bath home with multiple bonus rooms in the finished basement – this expansive property offers all the living space you need with all the handsome updates you want. With recent flooring, interior paint, and light fixture refreshes, this classic beauty is truly being presented in its best light. Explore the living space on the first floor which includes an efficient kitchen with open plan living and dining, and a cozy fireplace to gather round this winter. From there, ascend to the second story which houses a spacious primary suite with 4-piece bath, as well as two more amply sized bedrooms with hall bath access. Back downstairs and into the finished basement, consider the possibilities for additional living space, an office, or teen gaming den. Once you’ve seen the house, be sure to peep the yard! Wooded views from the backyard compete for attention with the level grassy front yard – you get the best of both worlds. It’s almost time to hang the seasonal decor and with 2300+ square feet of home, there’s no shortage of space to decorate and enjoy with your loved ones this holiday season. All information deemed reliable but should be confirmed by buyer.
$175,000
128 Victor Street Calhoun, GA 30701
- Type:
- Single Family
- Sq.Ft.:
- 1,150
- Status:
- Active
- Beds:
- 3
- Lot size:
- 0.13 Acres
- Year built:
- 1955
- Baths:
- 1.00
- MLS#:
- 10392513
- Subdivision:
- Morningside
ADDITIONAL INFORMATION
INVESTOR OPPORTUNITY! CASH FLOWING RENTAL WITH LONG TERM TENANT IN PLACE! Currently collecting $1050 per month. TENANTS WILL CONVEY, LEASE THROUGH 12/31/2025 3 BEDROOM, 1 BATH HOME WITH SOME UPDATES. NEW PLUMBING.
- Type:
- Single Family
- Sq.Ft.:
- 2,693
- Status:
- Active
- Beds:
- 4
- Lot size:
- 0.45 Acres
- Year built:
- 2007
- Baths:
- 4.00
- MLS#:
- 10391967
- Subdivision:
- Brookstone
ADDITIONAL INFORMATION
Take advantage of a rare offering in this immaculately maintained home on Mountain Top Drive in beautiful Brookstone Subdivision! This home features an open floor plan with spacious, high ceilings, master bedroom on main level and highly landscaped, level corner lot. Recently modernized kitchen and baths. Enjoy outdoor comfort in large screened porch, extended grilling deck, and back yard enclosed with privacy fence. The upper level features two bedrooms, a jack n jill bath and bonus room, and a walk-in attic storage for your convenience. The four sided brick home is upgraded with Andersen windows, and an Andersen patio door. Recent improvements include new 30 year shingle roof, and refinished, 3/4" hardwood floors throughout.
- Type:
- Other
- Sq.Ft.:
- n/a
- Status:
- Active
- Beds:
- n/a
- Lot size:
- 0.39 Acres
- Year built:
- 1900
- Baths:
- MLS#:
- 7468199
ADDITIONAL INFORMATION
COMMERCIAL VACANT LOT - ZONED C-2 - IN HIGH TRAFFIC AREA
$449,999
2009 ROME Road SW Calhoun, GA 30701
- Type:
- Single Family
- Sq.Ft.:
- 2,326
- Status:
- Active
- Beds:
- 8
- Lot size:
- 1.67 Acres
- Year built:
- 1970
- Baths:
- 4.00
- MLS#:
- 7467123
- Subdivision:
- N/a
ADDITIONAL INFORMATION
Welcome to this spacious 8-bedroom, 4-bath home situated on 1.67 acres! This versatile property features two kitchens and can easily be split into two separate living areas, perfect for multi-generational living. Enjoy a large pool awaiting your personal touch, along with dog houses both inside and outside. Recent upgrades include new HVAC and new plumbing, ensuring modern comfort. With 4 bedrooms upstairs and 4 downstairs, plus a garage, this home offers endless possibilities for comfort and convenience. Don’t miss out on this unique opportunity!
$100,000
108 Mac Avenue Calhoun, GA 30701
- Type:
- Single Family
- Sq.Ft.:
- 1,044
- Status:
- Active
- Beds:
- 3
- Lot size:
- 0.11 Acres
- Year built:
- 1948
- Baths:
- 1.00
- MLS#:
- 10391027
- Subdivision:
- None
ADDITIONAL INFORMATION
Charming investment property in the heart of town! Sold as-is.
- Type:
- Single Family
- Sq.Ft.:
- n/a
- Status:
- Active
- Beds:
- 3
- Lot size:
- 0.73 Acres
- Year built:
- 2001
- Baths:
- 2.00
- MLS#:
- 10390074
- Subdivision:
- None
ADDITIONAL INFORMATION
Welcome to 606 Owens Chapel Road SE in Calhoun! This charming 3-bedroom, 2-bath home offers single-level living with recent renovations. Nestled on a generous lot, the property features a large fenced-in backyard, perfect for enjoying the outdoors. An inground pool adds to the appeal, offering great potential for relaxation after a little TLC. With no HOA restrictions and a serene, private location, this home embodies the tranquility of country living, all while being just 10 minutes from I-75 for convenient travel and access to local amenities. Ready for move-in, this home awaits your personal touch. Schedule your tour today and make it yours!
- Type:
- Single Family
- Sq.Ft.:
- 1,264
- Status:
- Active
- Beds:
- 3
- Lot size:
- 0.15 Acres
- Year built:
- 1900
- Baths:
- 2.00
- MLS#:
- 1501072
ADDITIONAL INFORMATION
Welcome to 90 Echota 4th Street, a cozy retreat in the heart of Calhoun, GA where the warmth of home meets the charm of a friendly, small town. Brought down to the studs and completely renovated in 2020, this home offers a fresh start while still embracing that inviting, lived-in feel. Picture yourself stepping into the open-concept living area, where the flow from the kitchen to the living room makes it perfect for hosting the people you love or simply relaxing with a cup of tea by the window with a good book. The high ceilings add a bright and airy feel, while the home's cozy, inviting atmosphere makes it feel truly special. Tucked away at the back of the house, the primary bedroom is a quiet hideaway designed for restful nights, complete with a stunning en-suite bathroom featuring a large walk-in shower—ideal for unwinding after a busy day. Each bedroom offers a quiet escape, making this home feel like a private sanctuary for all who stay. In the mornings, you'll love sipping coffee on the front porch, watching the seasons change, and soaking in the peaceful neighborhood ambiance. Even though you're within walking distance to local restaurants and shops, the street feels like it belongs in a heartwarming Hallmark movie, where neighbors feel like family. The outdoor storage building is perfect for tucking away holiday decorations, so you'll be all set when it's time to deck the halls and create your own holiday traditions. With everything fresh and new, this charming home is ready to wrap you in its warmth—just in time for the holidays. Make 90 Echota 4th Street your cozy retreat this season, and fall in love with every corner of this special home.
- Type:
- Land
- Sq.Ft.:
- n/a
- Status:
- Active
- Beds:
- n/a
- Lot size:
- 0.59 Acres
- Baths:
- MLS#:
- 1501001
ADDITIONAL INFORMATION
Attention Investors! Don't miss this prime opportunity to acquire 2 lots in the heart of Calhoun, GA—just 1 minute from I-75! Ideal for building two homes or a duplex, these lots offer fantastic potential for development. Please note, there is a burnt home on the property that will need to be cleared that sits in the middle of the two lots.. Property is being sold as-is. Seize this chance to invest! Motivated seller.
$479,900
198 Timms Loop SE Calhoun, GA 30701
- Type:
- Single Family
- Sq.Ft.:
- 2,736
- Status:
- Active
- Beds:
- 3
- Lot size:
- 6.55 Acres
- Year built:
- 1900
- Baths:
- 2.00
- MLS#:
- 10388199
- Subdivision:
- None
ADDITIONAL INFORMATION
As the Barbara Mandrell song goes I was country when country wasn't cool this is your chance! A chance to own an original barndominium before barndominiums became cool. Original as in once a barn that was converted into a home years later. Originally built in 1900 as a barn converted to a home in 1990's. THE CHARMING, BARNDOMINIUM, COUNTRYSIDE RETREAT - BRING YOUR HORSES! AUTHENTIC FARMHOUSE nestled amidst natures beauty on a magnificent MINI-FARM, complete with FENCED PASTURES, small BARN building, and MASSIVE GARAGE/OUTBUILDING with POWER, WATER, PAINT ROOM, AND AUTO LIFT. Take a stroll down the driveway to the South side of the property, where you will find the remarkable residence, which absolutely oozes originality, charm, and OLD WORLD CHARACTER. Covered greeting porch opens to the main level footprint, as guests arrive in the mingling foyer. To the right is the kitchen area, which spills over into the formal dining/keeping room in an effortless flow. HANDSOME TILE FLOORING adorns the spaces, and the WELL-EQUIPPED KITCHEN is truly a cooks delight. ABUNDANT CABINETRY in a natural hue is contrasted by radiant, onyx counters. STAINLESS APPLIANCE PACKAGE even includes the refrigerator, and flat, surface cooktop overlooks the dining/keeping room so that the cook is always included in the festivities! On the other side of the entry foyer is the MASSIVE LIVING ROOM (so many possibilities here). Extended hallway provides a catchy space for display pieces, and accesses the main-level bathroom (with tub/shower combo); LARGE LAUNDRY ROOM (with storage cabinets, folding counters, and utility sink); and PRIMARY BEDROOM (with two walk-in closets plus additional storage closet); and also opens to the patio, which overlooks the FENCED YARD WITH OUTBUILDING. Upstairs houses a full bath flanked by rooms on each side. The front room includes a private FLEX NOOK, which could be used for a plethora of options, and opens to a BALCONY overlooking the front grounds. The other room is generously sized as well. This property SEAMLESSLY BLENDS INDOOR AND OUTDOOR LIVING SPACES, and provides an unforgettable venue for everyday living and memorable entertaining. Situated just about 5 miles from downtown Calhoun, this FARMSTEAD provides convenient access to local amenities, while ensuring a private sanctuary away from the hustle and bustle. Whether you aspire to embrace a self-sufficient lifestyle, establish an idyllic family retreat, or simply savor the beauty of nature, this captivating farmhouse offers the opportunity to create lasting memories in a truly EXTRAORDINARY SETTING. NEW WINDOWS THROUGHOUT AND NEW CEMENT SIDING. Other recent improvements have been made, and property is priced for future buyer to make future upgrades, customizations, and finishing. Welcome Home to 198 Timms Loop!
- Type:
- Single Family
- Sq.Ft.:
- 1,812
- Status:
- Active
- Beds:
- 3
- Lot size:
- 0.2 Acres
- Year built:
- 2021
- Baths:
- 2.00
- MLS#:
- 10387863
- Subdivision:
- Henderson Glenn
ADDITIONAL INFORMATION
Welcome to 203 McGinnis Circle! This beautifully crafted 3-bedroom, 2-bath home is situated in a peaceful Calhoun neighborhood. The gourmet kitchen showcases light gray shaker cabinets, Luna Pearl granite countertops, 42-inch upper cabinets with crown molding, and a subway tile backsplash, all within an open floor plan that flows seamlessly into the living area with a cozy fireplace and mantle. The main floor features 9-foot smooth ceilings, large closets with built-in shelving, and a backyard that offers a private wooded buffer. Plus, the full unfinished basement provides plenty of room for expansion, offering endless possibilities for additional living space or storage.
- Type:
- Single Family
- Sq.Ft.:
- 1,448
- Status:
- Active
- Beds:
- 3
- Lot size:
- 0.48 Acres
- Year built:
- 1963
- Baths:
- 2.00
- MLS#:
- 7464801
- Subdivision:
- Fairmountain Estates
ADDITIONAL INFORMATION
This updated ALL-BRICK one-level ranch home has been recently remodeled with gorgeous modern touches of tile and butcher block countertops and is ready for it's next owner! The freshly revamped exterior with new cedar shudders and an expansive yard, on a half-acre lot, is so charming and MOVE-IN READY! It would make an excellent starter home or rental investment for any investor. The baths have been updated with the most gorgeous cut granite tile and backsplash. The bedrooms are spacious and the hardwood floors that have been preserved showcase the brick fireplace as a centerpiece, with LVP vinyl updates throughout the home as well. The back patio has a built in wood-fired grill that would be perfect for hosting or relaxing by a fire in the private and wooded back yard. The location cannot be beat as the highway is just minutes away, yet the area is peaceful and quiet. This is a MUST-see! Call or text today for an easy showing.
- Type:
- Single Family
- Sq.Ft.:
- n/a
- Status:
- Active
- Beds:
- 3
- Lot size:
- 0.48 Acres
- Year built:
- 1963
- Baths:
- 2.00
- MLS#:
- 10387759
- Subdivision:
- Fairmountain Estates
ADDITIONAL INFORMATION
This updated ALL-BRICK one-level ranch home has been recently remodeled with gorgeous modern touches of tile and butcher block countertops and is ready for it's next owner! The freshly revamped exterior with new cedar shudders and an expansive yard, on a half-acre lot, is so charming and MOVE-IN READY! It would make an excellent starter home or rental investment for any investor. The baths have been updated with the most gorgeous cut granite tile and backsplash. The bedrooms are spacious and the hardwood floors that have been preserved showcase the brick fireplace as a centerpiece, with LVP vinyl updates throughout the home as well. The back patio has a built in wood-fired grill that would be perfect for hosting or relaxing by a fire in the private and wooded back yard. The location cannot be beat as the highway is just minutes away, yet the area is peaceful and quiet. This is a MUST-see! Call or text today for an easy showing.
- Type:
- Single Family
- Sq.Ft.:
- 1,431
- Status:
- Active
- Beds:
- 3
- Lot size:
- 1.06 Acres
- Year built:
- 1964
- Baths:
- 2.00
- MLS#:
- 10386196
- Subdivision:
- None
ADDITIONAL INFORMATION
Welcome to your charming retreat at Armuchee Mini Farm! This delightful 3-bedroom, 1-bathroom brick home spans 1,431 sqft and boasts beautiful hardwood floors and elegant crown molding throughout. The cozy wood-burning fireplace invites you to relax, while the kitchen comes fully equipped with all appliances for your convenience. Recent updates include new windows, a 2022 HVAC system, and a fresh coat of paint, ensuring a modern and comfortable living space. Enjoy outdoor living on the spacious 12'X16' screened-in porch, perfect for sipping your morning coffee or unwinding in the evening. Set on a generous 1.06-acre lot, the property is thoughtfully fenced into three distinct fields, offering versatility for gardening or keeping animals. Additional features include a 14'X20' workshop/storage building and a large 21'X42' carport, providing ample space for hobbies or parking. Don't miss this opportunity to own a slice of country paradise!
- Type:
- Office
- Sq.Ft.:
- n/a
- Status:
- Active
- Beds:
- n/a
- Lot size:
- 0.92 Acres
- Year built:
- 2001
- Baths:
- MLS#:
- 7462285
ADDITIONAL INFORMATION
Introducing 355 Richardson Rd, Suite 7, a stand-alone building offering prime potential for various business uses. Located just off Hwy 53, this property provides easy access to major thoroughfares, making it an ideal spot for businesses needing convenient transportation routes. The building includes ample parking, making it easy for both employees and customers to visit. Its versatile layout makes it suitable for a variety of business types, from office space to light industrial. The property's proximity to Hwy 53 ensures high visibility and convenience, positioning it as a strategic location for any growing business.
$199,000
116 Nation Drive Calhoun, GA 30701
- Type:
- Single Family
- Sq.Ft.:
- n/a
- Status:
- Active
- Beds:
- 2
- Lot size:
- 0.43 Acres
- Year built:
- 1948
- Baths:
- 1.00
- MLS#:
- 10385277
- Subdivision:
- None
ADDITIONAL INFORMATION
Quaint cottage close to downtown Calhoun with easy access to I75. This well-maintained, 2 bedroom and 1 bath ranch home has a spacious living room with an open view to the eat-in kitchen with granite countertops. The bathroom has been recently renovated with a new vanity, toilet, and tiled bath. The home has been updated with an energy-efficient water heater, newer A/C system, new windows, recently replaced and painted front porch, and a four-year old metal roof. Large laundry room off of the kitchen. The property also has an 8x8 storage shed. Home is a short drive to dining and shopping in Calhoun, Cartersville, Rome, and Dalton. Septic was also recently serviced.
$269,900
104 Liberty Way NE Calhoun, GA 30701
- Type:
- Single Family
- Sq.Ft.:
- 1
- Status:
- Active
- Beds:
- 3
- Lot size:
- 0.26 Acres
- Year built:
- 2008
- Baths:
- 3.00
- MLS#:
- 10384682
- Subdivision:
- None
ADDITIONAL INFORMATION
For Sale: Immaculate 3-Bedroom,3-Bath Home with Bonus Room and Furnishings Included! Welcome to this beautifully maintained 3-bedroom, 2-bath home, built in 2008 and still feeling like brand new! Located in a desirable area of Calhoun, GA, this charming home offers comfortable living with a well-designed layout and modern features. New Refrigerator, new Dishwasher As a bonus, this home includes a finished room in the basement, perfect for a home office, additional bedroom, or flex space to suit your needs. All furniture is new and a brand-new washer and dryer will stay with the home, making it truly move-in ready! Don't miss your chance to view this gem in a wonderful neighborhood. Schedule your tour today!
- Type:
- Single Family
- Sq.Ft.:
- 1,464
- Status:
- Active
- Beds:
- 2
- Lot size:
- 0.53 Acres
- Year built:
- 1930
- Baths:
- 2.00
- MLS#:
- 10384733
- Subdivision:
- None
ADDITIONAL INFORMATION
FANTASTIC NEW PRICE! Must See - Farm living is the place to be! Come check out this beautiful rustic farmhouse on a nice private lot. Move in ready with new LVP flooring throughout, new granite countertops, and new lighting. This 2 bedroom, 2 bath home is the perfect getaway. Large covered porches on 3 sides allow you to take in the large yard and relax. Multiple storage sheds on the property allow you to have your own workshop! This home is a must see and the perfect place to relax and entertain.
- Type:
- Single Family
- Sq.Ft.:
- n/a
- Status:
- Active
- Beds:
- 3
- Lot size:
- 0.47 Acres
- Year built:
- 1975
- Baths:
- 2.00
- MLS#:
- 10385941
- Subdivision:
- Spring Valley
ADDITIONAL INFORMATION
Introducing a renovated 4-sided brick ranch, featuring 3 bedrooms and 2 bathrooms. This property boasts brand-new flooring, fresh paint, and new appliances. The spacious yard offers endless possibilities for customization and enjoyment. With no (HOA) Homeowners Association fees, this property is ideal for first time homebuyers or investors seeking to expand their rental portfolio.
$219,900
222 Gordon Avenue Calhoun, GA 30701
- Type:
- Single Family
- Sq.Ft.:
- 1,200
- Status:
- Active
- Beds:
- 3
- Lot size:
- 0.17 Acres
- Year built:
- 2018
- Baths:
- 2.00
- MLS#:
- 7460923
- Subdivision:
- Parkland
ADDITIONAL INFORMATION
Convenient in-town location comes with this all brick 3 BR 2 BA home that features an open and inviting floor plan. and several recent renovations including fresh interior paint, new LVP flooring throughout the home, new stainless appliances, some new fixtures, and more! Nice level lot that has good space in the rear yard for kids or to entertain. Located in the city limits near the downtown area and very convenient to city schools, shopping, interstate, etc. Great in-town home only approximately 6 years old.

The data relating to real estate for sale on this web site comes in part from the Broker Reciprocity Program of Georgia MLS. Real estate listings held by brokerage firms other than this broker are marked with the Broker Reciprocity logo and detailed information about them includes the name of the listing brokers. The broker providing this data believes it to be correct but advises interested parties to confirm them before relying on them in a purchase decision. Copyright 2025 Georgia MLS. All rights reserved.
Price and Tax History when not sourced from FMLS are provided by public records. Mortgage Rates provided by Greenlight Mortgage. School information provided by GreatSchools.org. Drive Times provided by INRIX. Walk Scores provided by Walk Score®. Area Statistics provided by Sperling’s Best Places.
For technical issues regarding this website and/or listing search engine, please contact Xome Tech Support at 844-400-9663 or email us at [email protected].
License # 367751 Xome Inc. License # 65656
[email protected] 844-400-XOME (9663)
750 Highway 121 Bypass, Ste 100, Lewisville, TX 75067
Information is deemed reliable but is not guaranteed.
Calhoun Real Estate
The median home value in Calhoun, GA is $295,000. This is higher than the county median home value of $234,800. The national median home value is $338,100. The average price of homes sold in Calhoun, GA is $295,000. Approximately 41.06% of Calhoun homes are owned, compared to 50.42% rented, while 8.52% are vacant. Calhoun real estate listings include condos, townhomes, and single family homes for sale. Commercial properties are also available. If you see a property you’re interested in, contact a Calhoun real estate agent to arrange a tour today!
Calhoun, Georgia has a population of 16,920. Calhoun is more family-centric than the surrounding county with 30.26% of the households containing married families with children. The county average for households married with children is 29.85%.
The median household income in Calhoun, Georgia is $39,578. The median household income for the surrounding county is $50,520 compared to the national median of $69,021. The median age of people living in Calhoun is 33.8 years.
Calhoun Weather
The average high temperature in July is 89.8 degrees, with an average low temperature in January of 30.1 degrees. The average rainfall is approximately 52 inches per year, with 2.3 inches of snow per year.
