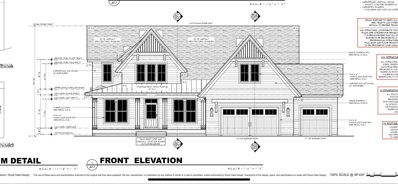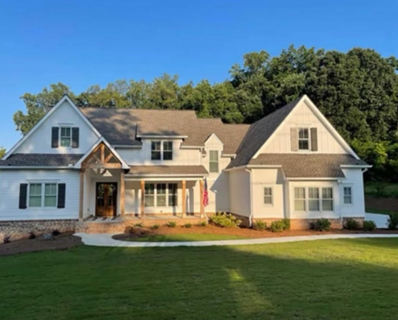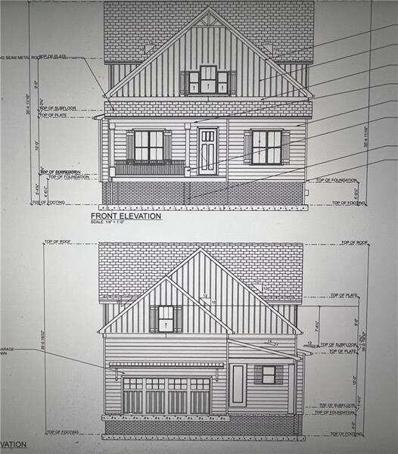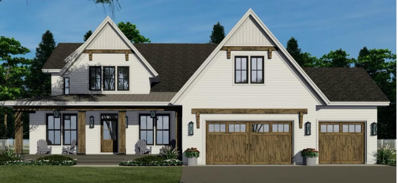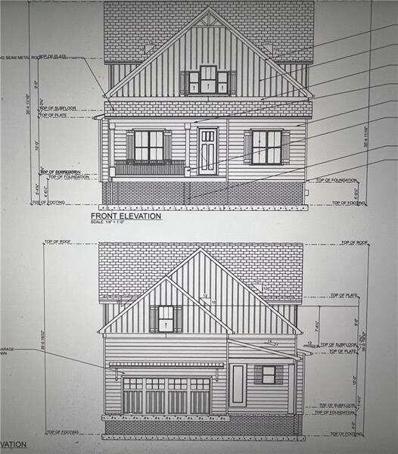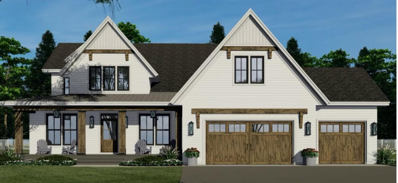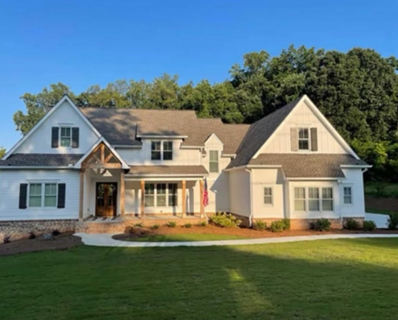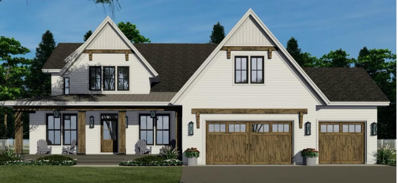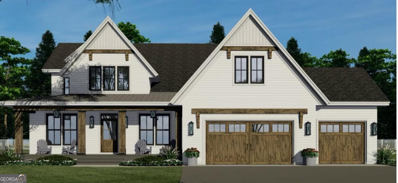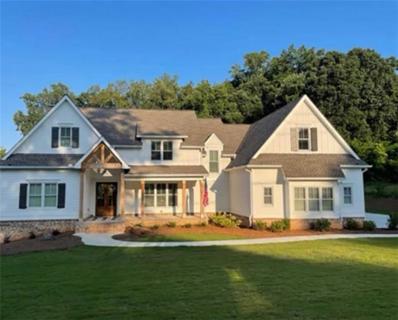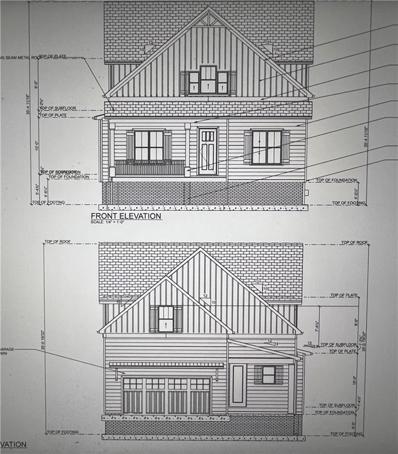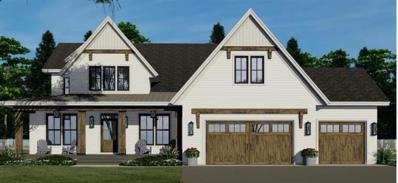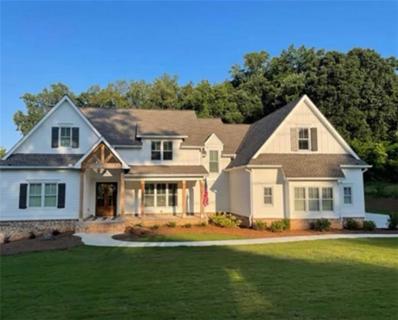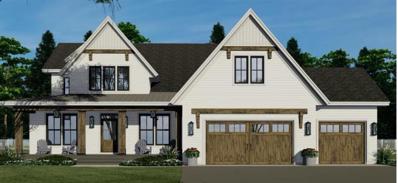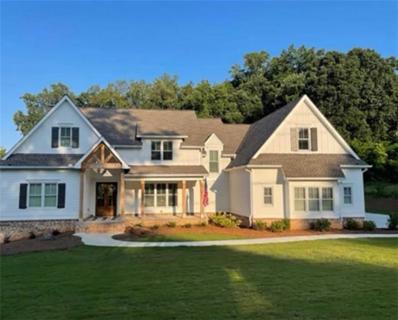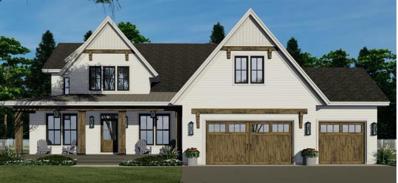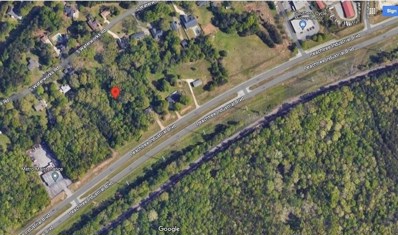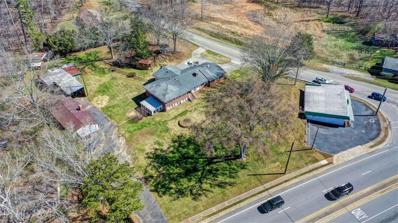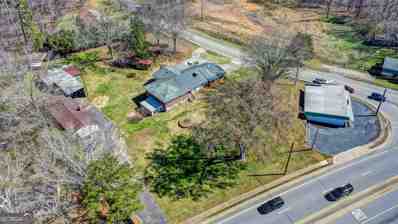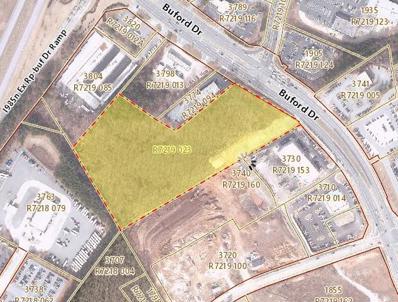Buford GA Homes for Rent
$1,349,975
LOT 8 Thunder Road Buford, GA 30518
- Type:
- Single Family
- Sq.Ft.:
- 4,200
- Status:
- Active
- Beds:
- 4
- Lot size:
- 0.84 Acres
- Year built:
- 2023
- Baths:
- 6.00
- MLS#:
- 10182542
- Subdivision:
- None
ADDITIONAL INFORMATION
BUFORD CITY SCHOOLS!! ANOTHER WELL DESIGNED, WELL-BUILT TRADITIONAL STYLE HOME COMING SOON TO BUFORD! Take a drive and see what this experienced builder is doing in Buford. This Large home is 1 of 9 coming to Thunder Road from this Builder. The home will feature, 4200Sqft, 4 Beds/5.5 Baths, Open Kitchen to Living space, Built in cabinets in pantry, 10ft Ceilings on Main, 10ft Ceilings on 2nd, HUGE Master On Main, Built in Closet System in the His & Her Master Bedroom, upgraded fixtures throughout, upgraded Quartz Countertops with waterfall edge, upgraded flooring, upgraded Secondary Bathrooms, upgraded entire home with Andersen Windows, oversized 3 car garage(Taller & Wider, Enough room for a Truck), large front Porch, covered back Porch with a Fireplace to enjoy with family and friends. Builder will be adding surround sound speakers in Kitchen & Back Patio (Supported with Data Closet), Three Ring Cameras on Exterior of home & Dog Bathing Station in Garage, for all of you dog lovers out there!! Get in Early and have the ability to make selections and turn this house into your very own home!!!
$1,349,975
LOT 7 Thunder Road Buford, GA 30518
- Type:
- Single Family
- Sq.Ft.:
- 4,200
- Status:
- Active
- Beds:
- 4
- Lot size:
- 0.75 Acres
- Year built:
- 2024
- Baths:
- 5.00
- MLS#:
- 10182529
- Subdivision:
- None
ADDITIONAL INFORMATION
BUFORD CITY SCHOOLS!! ANOTHER WELL DESIGNED, WELL-BUILT TRADITIONAL STYLE HOME COMING SOON TO BUFORD! Take a drive and see what this experienced builder is doing in Buford. This Large home is 1 of 9 coming to Thunder Road from this Builder. The home will feature, 4200Sqft, 4 Beds/4.5 Baths, Open Kitchen to Living space, Built in cabinets in pantry, 10ft Ceilings on Main, 10ft Ceilings on 2nd, HUGE Master On Main, Built in Closet System in the His & Her Master Bedroom, upgraded fixtures throughout, upgraded Quartz Countertops with waterfall edge, upgraded flooring, upgraded Secondary Bathrooms, upgraded entire home with Andersen Windows, oversized 3 car garage(Taller & Wider, Enough room for a Truck), large front Porch, covered back Porch with a Fireplace to enjoy with family and friends. Builder will be adding surround sound speakers in Kitchen & Back Patio (Supported with Data Closet), Three Ring Cameras on Exterior of home & Dog Bathing Station in Garage, for all of you dog lovers out there!! Get in Early and have the ability to make selections and turn this house into your very own home!!!
$1,299,975
LOT 6 Thunder Road Buford, GA 30518
- Type:
- Single Family
- Sq.Ft.:
- 4,200
- Status:
- Active
- Beds:
- 4
- Lot size:
- 0.57 Acres
- Year built:
- 2024
- Baths:
- 5.00
- MLS#:
- 10182519
- Subdivision:
- None
ADDITIONAL INFORMATION
BUFORD CITY SCHOOLS!! ANOTHER WELL DESIGNED, WELL-BUILT TRADITIONAL STYLE HOME COMING SOON TO BUFORD! Take a drive and see what this experienced builder is doing in Buford. This Large home is 1 of 9 coming to Thunder Road from this Builder. The home will feature, 4200Sqft, 4 Beds/5.5 Baths, Open Kitchen to Living space, Built in cabinets in pantry, 10ft Ceilings on Main, 10ft Ceilings on 2nd, HUGE Master On Main, Built in Closet System in the His & Her Master Bedroom, upgraded fixtures throughout, upgraded Quartz Countertops with waterfall edge, upgraded flooring, upgraded Secondary Bathrooms, upgraded entire home with Andersen Windows, oversized 3 car garage(Taller & Wider, Enough room for a Truck), large front Porch, covered back Porch with a Fireplace to enjoy with family and friends. Builder will be adding surround sound speakers in Kitchen & Back Patio (Supported with Data Closet), Three Ring Cameras on Exterior of home & Dog Bathing Station in Garage, for all of you dog lovers out there!! Get in Early and have the ability to make selections and turn this house into your very own home!!!
$1,299,975
LOT 5 Thunder Road Buford, GA 30518
- Type:
- Single Family
- Sq.Ft.:
- 4,200
- Status:
- Active
- Beds:
- 4
- Lot size:
- 0.57 Acres
- Year built:
- 2024
- Baths:
- 6.00
- MLS#:
- 10182499
- Subdivision:
- None
ADDITIONAL INFORMATION
BUFORD CITY SCHOOLS!! ANOTHER WELL DESIGNED, WELL-BUILT TRADITIONAL STYLE HOME COMING SOON TO BUFORD! Take a drive and see what this experienced builder is doing in Buford. This Large home is 1 of 9 coming to Thunder Road from this Builder. The home will feature, 4200Sqft, 4 Beds/5.5 Baths, Open Kitchen to Living space, Built in cabinets in pantry, 10ft Ceilings on Main, 10ft Ceilings on 2nd, HUGE Master On Main, Built in Closet System in the His & Her Master Bedroom, upgraded fixtures throughout, upgraded Quartz Countertops with waterfall edge, upgraded flooring, upgraded Secondary Bathrooms, upgraded entire home with Andersen Windows, oversized 3 car garage(Taller & Wider, Enough room for a Truck), large front Porch, covered back Porch with a Fireplace to enjoy with family and friends. Builder will be adding surround sound speakers in Kitchen & Back Patio (Supported with Data Closet), Three Ring Cameras on Exterior of home & Dog Bathing Station in Garage (for all of you dog lovers out there)!! Get in Early and have the ability to make selections and turn this house into your very own home!!!
$1,249,900
LOT 4 Thunder Road Buford, GA 30518
- Type:
- Single Family
- Sq.Ft.:
- 4,200
- Status:
- Active
- Beds:
- 4
- Lot size:
- 0.57 Acres
- Year built:
- 2024
- Baths:
- 5.00
- MLS#:
- 10182487
- Subdivision:
- None
ADDITIONAL INFORMATION
BUFORD CITY SCHOOLS!! ANOTHER WELL DESIGNED, WELL-BUILT TRADITIONAL STYLE HOME COMING SOON TO BUFORD! Take a drive and see what this experienced builder is doing in Buford. This Large home is 1 of 9 coming to Thunder Road from this Builder. The home will feature, 4200Sqft, 4 Beds/4.5 Baths, Open Kitchen to Living space, Built in cabinets in pantry, 10ft Ceilings on Main, 10ft Ceilings on 2nd, HUGE Master On Main, Built in Closet System in the His & Her Master Bedroom, upgraded fixtures throughout, upgraded Quartz Countertops with waterfall edge, upgraded flooring, upgraded Secondary Bathrooms, upgraded entire home with Andersen Windows, oversized 3 car garage(Taller & Wider, Enough room for a Truck), large front Porch, covered back Porch with a Fireplace to enjoy with family and friends. Builder will be adding surround sound speakers in Kitchen & Back Patio (Supported with Data Closet), Three Ring Cameras on Exterior of home & Dog Bathing Station in Garage, for all of you dog lovers out there!! Get in Early and have the ability to make selections and turn this house into your very own home!!!
$1,249,900
LOT 3 Thunder Road Buford, GA 30518
- Type:
- Single Family
- Sq.Ft.:
- 4,200
- Status:
- Active
- Beds:
- 4
- Lot size:
- 0.56 Acres
- Year built:
- 2024
- Baths:
- 6.00
- MLS#:
- 10182255
- Subdivision:
- None
ADDITIONAL INFORMATION
BUFORD CITY SCHOOLS!! ANOTHER WELL DESIGNED, WELL-BUILT TRADITIONAL STYLE HOME COMING SOON TO BUFORD! Take a drive and see what this experienced builder is doing in Buford. This Large home is 1 of 9 coming to Thunder Road from this Builder. The home will feature, 4200Sqft, 4 Beds/5.5 Baths, Open Kitchen to Living space, Built in cabinets in pantry, 10ft Ceilings on Main, 10ft Ceilings on 2nd, HUGE Master On Main, Built in Closet System in the His & Her Master Bedroom, upgraded fixtures throughout, upgraded Quartz Countertops with waterfall edge, upgraded flooring, upgraded Secondary Bathrooms, upgraded entire home with Andersen Windows, oversized 3 car garage(Taller & Wider, Enough room for a Truck), large front Porch, covered back Porch with a Fireplace to enjoy with family and friends. Builder will be adding surround sound speakers in Kitchen & Back Patio (Supported with Data Closet), Three Ring Cameras on Exterior of home & Dog Bathing Station in Garage, for all of you dog lovers out there!! Get in Early and have the ability to make selections and turn this house into your very own home!!!
$1,199,975
LOT 2 Thunder Road Buford, GA 30518
- Type:
- Single Family
- Sq.Ft.:
- 4,200
- Status:
- Active
- Beds:
- 4
- Lot size:
- 0.57 Acres
- Year built:
- 2024
- Baths:
- 5.00
- MLS#:
- 10182238
- Subdivision:
- None
ADDITIONAL INFORMATION
BUFORD CITY SCHOOLS!! ANOTHER WELL DESIGNED, WELL-BUILT TRADITIONAL STYLE HOME COMING SOON TO BUFORD! Take a drive and see what this experienced builder is doing in Buford. This Large home is 1 of 9 coming to Thunder Road from this Builder. The home will feature, 4200Sqft, 4 Beds/4.5 Baths, Open Kitchen to Living space, Built in cabinets in pantry, 10ft Ceilings on Main, 10ft Ceilings on 2nd, HUGE Master On Main, Built in Closet System in the His & Her Master Bedroom, upgraded fixtures throughout, upgraded Quartz Countertops with waterfall edge, upgraded flooring, upgraded Secondary Bathrooms, upgraded entire home with Andersen Windows, oversized 3 car garage(Taller & Wider, Enough room for a Truck), large front Porch, covered back Porch with a Fireplace to enjoy with family and friends. Builder will be adding surround sound speakers in Kitchen & Back Patio (Supported with Data Closet), Three Ring Cameras on Exterior of home & Dog Bathing Station in Garage, for all of you dog lovers out there!! Get in Early and have the ability to make selections and turn this house into your very own home!!!
$1,199,975
LOT 1 Thunder Road Buford, GA 30518
- Type:
- Single Family
- Sq.Ft.:
- 4,200
- Status:
- Active
- Beds:
- 4
- Lot size:
- 0.65 Acres
- Year built:
- 2024
- Baths:
- 6.00
- MLS#:
- 10182215
- Subdivision:
- None
ADDITIONAL INFORMATION
BUFORD CITY SCHOOLS!! ANOTHER WELL DESIGNED, WELL-BUILT TRADITIONAL STYLE HOME COMING SOON TO BUFORD! Take a drive and see what this experienced builder is doing in Buford. This Large home is 1 of 9 coming to Thunder Road from this Builder. The home will feature, 4200Sqft, 4B eds/5.5 Baths, Open Kitchen to Living space, Built in cabinets in pantry, 10ft Ceilings on Main, 10ft Ceilings on 2nd, HUGE Master On Main, Built in Closet System in the His & Her Master Bedroom, upgraded fixtures throughout, upgraded Quartz Countertops with waterfall edge, upgraded flooring, upgraded Secondary Bathrooms, upgraded entire home with Andersen Windows, oversized 3 car garage(Taller & Wider, Enough room for a Truck), large front Porch, covered back Porch with a Fireplace to enjoy with family and friends. Builder will be adding surround sound speakers in Kitchen & Back Patio (Supported with Data Closet), Three Ring Cameras on Exterior of home & Dog Bathing Station in Garage, for all of you dog lovers out there!! Get in Early and have the ability to make selections and turn this house into your very own home!!!
$1,375,975
2257 Buford Dam Buford, GA 30518
- Type:
- Single Family
- Sq.Ft.:
- 4,895
- Status:
- Active
- Beds:
- 5
- Lot size:
- 1.01 Acres
- Year built:
- 2024
- Baths:
- 6.00
- MLS#:
- 10182106
- Subdivision:
- None
ADDITIONAL INFORMATION
BUFORD CITY SCHOOLS!! ANOTHER WELL DESIGNED, WELL-BUILT TRADITIONAL STYLE HOME COMING SOON TO BUFORD! Take a drive and see what this experienced builder is doing in Buford. This Large home is 1 of 3 coming to Buford Dam Road from this Builder. The home will feature, 4895Sqft, 5 Beds/5.5 Baths, Open Kitchen to Living space, Built in cabinets in pantry, 10ft Ceilings on Main, 10ft Ceilings on 2nd, HUGE Master On Main, Built in Closet System in the His & Her Master Bedroom, upgraded fixtures throughout, upgraded Quartz Countertops with waterfall edge, upgraded flooring, upgraded Secondary Bathrooms, upgraded entire home with Andersen Windows, oversized 3 car garage(Taller & Wider, Enough room for a Truck), large front Porch, covered back Porch with Fireplace to enjoy with family and friends. Builder will be adding surround sound speakers in Kitchen & Back Patio (Supported with Data Closet), Three Ring Cameras on Exterior of home & Dog Bathing Station in Garage. Get in Early and have the ability to make selections and turn this house into your home!!!
$1,349,975
2255 Buford Dam Road Buford, GA 30518
- Type:
- Single Family
- Sq.Ft.:
- 4,856
- Status:
- Active
- Beds:
- 5
- Lot size:
- 1.01 Acres
- Year built:
- 2024
- Baths:
- 6.00
- MLS#:
- 10182092
- Subdivision:
- None
ADDITIONAL INFORMATION
BUFORD CITY SCHOOLS!! ANOTHER WELL DESIGNED, WELL-BUILT TRADITIONAL STYLE HOME COMING SOON TO BUFORD! Take a drive and see what this experienced builder is doing in Buford. This Large home is 1 of 3 coming to Buford Dam Road from this Builder. The home will feature, 4856Sqft, 5 Beds/5.5 Baths, Open Kitchen to Living space, Built in cabinets in pantry, 10ft Ceilings on Main, 10ft Ceilings on 2nd, HUGE Master, Built in Closet System in the His & Her Master Bedroom, upgraded fixtures throughout, upgraded Quartz Countertops with waterfall edge, upgraded flooring, upgraded Secondary Bathrooms, upgraded entire home with Andersen Windows, oversized 3 car garage(Taller & Wider, Enough room for a Truck), large front Porch, covered back Porch with Fireplace to enjoy with family and friends. Builder will be adding surround sound speakers in Kitchen & Back Patio (Supported with Data Closet), Three Ring Cameras on Exterior of home & Dog Bathing Station in Garage. Get in Early and have the ability to make selections and turn this house into your home!!!
$1,349,975
Lot 7 Thunder Road Road Buford, GA 30518
- Type:
- Single Family
- Sq.Ft.:
- 4,000
- Status:
- Active
- Beds:
- 4
- Lot size:
- 0.75 Acres
- Year built:
- 2024
- Baths:
- 5.00
- MLS#:
- 7234676
- Subdivision:
- N/A
ADDITIONAL INFORMATION
BUFORD CITY SCHOOLS!! ANOTHER WELL DESIGNED, WELL-BUILT TRADITIONAL STYLE HOME COMING SOON TO BUFORD! Take a drive and see what this experienced builder is doing in Buford. This Large home is 1 of 9 coming to Thunder Road from this Builder. The home will feature, 4200Sqft, 4 Beds/4.5 Baths, Open Kitchen to Living space, Built in cabinets in pantry, 10ft Ceilings on Main, 10ft Ceilings on 2nd, HUGE Master On Main, Built in Closet System in the His & Her Master Bedroom, upgraded fixtures throughout, upgraded Quartz Countertops with waterfall edge, upgraded flooring, upgraded Secondary Bathrooms, upgraded entire home with Andersen Windows, oversized 3 car garage(Taller & Wider, Enough room for a Truck), large front Porch, covered back Porch with a Fireplace to enjoy with family and friends. Builder will be adding surround sound speakers in Kitchen & Back Patio (Supported with Data Closet), Three Ring Cameras on Exterior of home & Dog Bathing Station in Garage, for all of you dog lovers out there!! Get in Early and have the ability to make selections and turn this house into your very own home!!!
$1,299,975
Lot 6 Thunder Road Road Buford, GA 30518
- Type:
- Single Family
- Sq.Ft.:
- 4,200
- Status:
- Active
- Beds:
- 4
- Lot size:
- 0.57 Acres
- Year built:
- 2024
- Baths:
- 5.00
- MLS#:
- 7234456
- Subdivision:
- N/A
ADDITIONAL INFORMATION
BUFORD CITY SCHOOLS!! ANOTHER WELL DESIGNED, WELL-BUILT TRADITIONAL STYLE HOME COMING SOON TO BUFORD! Take a drive and see what this experienced builder is doing in Buford. This Large home is 1 of 9 coming to Thunder Road from this Builder. The home will feature, 4200Sqft, 4 Beds/5.5 Baths, Open Kitchen to Living space, Built in cabinets in pantry, 10ft Ceilings on Main, 10ft Ceilings on 2nd, HUGE Master On Main, Built in Closet System in the His & Her Master Bedroom, upgraded fixtures throughout, upgraded Quartz Countertops with waterfall edge, upgraded flooring, upgraded Secondary Bathrooms, upgraded entire home with Andersen Windows, oversized 3 car garage(Taller & Wider, Enough room for a Truck), large front Porch, covered back Porch with a Fireplace to enjoy with family and friends. Builder will be adding surround sound speakers in Kitchen & Back Patio (Supported with Data Closet), Three Ring Cameras on Exterior of home & Dog Bathing Station in Garage, for all of you dog lovers out there!! Get in Early and have the ability to make selections and turn this house into your very own home!!!
$1,249,900
Lot 4 Thunder Road Road Buford, GA 30518
- Type:
- Single Family
- Sq.Ft.:
- 4,200
- Status:
- Active
- Beds:
- 4
- Lot size:
- 0.57 Acres
- Year built:
- 2024
- Baths:
- 5.00
- MLS#:
- 7234412
- Subdivision:
- N/A
ADDITIONAL INFORMATION
BUFORD CITY SCHOOLS!! ANOTHER WELL DESIGNED, WELL-BUILT TRADITIONAL STYLE HOME COMING SOON TO BUFORD! Take a drive and see what this experienced builder is doing in Buford. This Large home is 1 of 9 coming to Thunder Road from this Builder. The home will feature, 4200Sqft, 4 Beds/4.5 Baths, Open Kitchen to Living space, Built in cabinets in pantry, 10ft Ceilings on Main, 10ft Ceilings on 2nd, HUGE Master On Main, Built in Closet System in the His & Her Master Bedroom, upgraded fixtures throughout, upgraded Quartz Countertops with waterfall edge, upgraded flooring, upgraded Secondary Bathrooms, upgraded entire home with Andersen Windows, oversized 3 car garage(Taller & Wider, Enough room for a Truck), large front Porch, covered back Porch with a Fireplace to enjoy with family and friends. Builder will be adding surround sound speakers in Kitchen & Back Patio (Supported with Data Closet), Three Ring Cameras on Exterior of home & Dog Bathing Station in Garage, for all of you dog lovers out there!! Get in Early and have the ability to make selections and turn this house into your very own home!!!
$1,349,975
Lot 8 Thunder Road Road Buford, GA 30518
- Type:
- Single Family
- Sq.Ft.:
- 4,200
- Status:
- Active
- Beds:
- 4
- Lot size:
- 0.84 Acres
- Year built:
- 2023
- Baths:
- 6.00
- MLS#:
- 7234345
- Subdivision:
- N/A
ADDITIONAL INFORMATION
BUFORD CITY SCHOOLS!! ANOTHER WELL DESIGNED, WELL-BUILT TRADITIONAL STYLE HOME COMING SOON TO BUFORD! Take a drive and see what this experienced builder is doing in Buford. This Large home is 1 of 9 coming to Thunder Road from this Builder. The home will feature, 4200Sqft, 4 Beds/5.5 Baths, Open Kitchen to Living space, Built in cabinets in pantry, 10ft Ceilings on Main, 10ft Ceilings on 2nd, HUGE Master On Main, Built in Closet System in the His & Her Master Bedroom, upgraded fixtures throughout, upgraded Quartz Countertops with waterfall edge, upgraded flooring, upgraded Secondary Bathrooms, upgraded entire home with Andersen Windows, oversized 3 car garage(Taller & Wider, Enough room for a Truck), large front Porch, covered back Porch with a Fireplace to enjoy with family and friends. Builder will be adding surround sound speakers in Kitchen & Back Patio (Supported with Data Closet), Three Ring Cameras on Exterior of home & Dog Bathing Station in Garage, for all of you dog lovers out there!! Get in Early and have the ability to make selections and turn this house into your very own home!!!
$1,299,975
Lot 5 Thunder Road Road Buford, GA 30518
- Type:
- Single Family
- Sq.Ft.:
- 4,200
- Status:
- Active
- Beds:
- 4
- Lot size:
- 0.57 Acres
- Year built:
- 2024
- Baths:
- 6.00
- MLS#:
- 7234313
- Subdivision:
- N/A
ADDITIONAL INFORMATION
BUFORD CITY SCHOOLS!! ANOTHER WELL DESIGNED, WELL-BUILT TRADITIONAL STYLE HOME COMING SOON TO BUFORD! Take a drive and see what this experienced builder is doing in Buford. This Large home is 1 of 9 coming to Thunder Road from this Builder. The home will feature, 4200Sqft, 4 Beds/5.5 Baths, Open Kitchen to Living space, Built in cabinets in pantry, 10ft Ceilings on Main, 10ft Ceilings on 2nd, HUGE Master On Main, Built in Closet System in the His & Her Master Bedroom, upgraded fixtures throughout, upgraded Quartz Countertops with waterfall edge, upgraded flooring, upgraded Secondary Bathrooms, upgraded entire home with Andersen Windows, oversized 3 car garage(Taller & Wider, Enough room for a Truck), large front Porch, covered back Porch with a Fireplace to enjoy with family and friends. Builder will be adding surround sound speakers in Kitchen & Back Patio (Supported with Data Closet), Three Ring Cameras on Exterior of home & Dog Bathing Station in Garage (for all of you dog lovers out there)!! Get in Early and have the ability to make selections and turn this house into your very own home!!!
$1,349,975
Lot 9 Thunder Road Road Buford, GA 30518
- Type:
- Single Family
- Sq.Ft.:
- 4,000
- Status:
- Active
- Beds:
- 4
- Lot size:
- 0.77 Acres
- Year built:
- 2024
- Baths:
- 5.00
- MLS#:
- 7234733
- Subdivision:
- N/A
ADDITIONAL INFORMATION
BUFORD CITY SCHOOLS!! ANOTHER WELL DESIGNED, WELL-BUILT TRADITIONAL STYLE HOME COMING SOON TO BUFORD! Take a drive and see what this experienced builder is doing in Buford. This Large home is 1 of 9 coming to Thunder Road from this Builder. The home will feature, 4200Sqft, 4 Beds/4.5 Baths, Open Kitchen to Living space, Built in cabinets in pantry, 10ft Ceilings on Main, 10ft Ceilings on 2nd, HUGE Master On Main, Built in Closet System in the His & Her Master Bedroom, upgraded fixtures throughout, upgraded Quartz Countertops with waterfall edge, upgraded flooring, upgraded Secondary Bathrooms, upgraded entire home with Andersen Windows, oversized 3 car garage(Taller & Wider, Enough room for a Truck), large front Porch, covered back Porch with a Fireplace to enjoy with family and friends. Builder will be adding surround sound speakers in Kitchen & Back Patio (Supported with Data Closet), Three Ring Cameras on Exterior of home & Dog Bathing Station in Garage, for all of you dog lovers out there!! Get in Early and have the ability to make selections and turn this house into your very own home!!!
$1,249,900
Lot 3 Thunder Road Road Buford, GA 30518
- Type:
- Single Family
- Sq.Ft.:
- 4,200
- Status:
- Active
- Beds:
- 4
- Lot size:
- 0.56 Acres
- Year built:
- 2024
- Baths:
- 6.00
- MLS#:
- 7234177
- Subdivision:
- N/A
ADDITIONAL INFORMATION
BUFORD CITY SCHOOLS!! ANOTHER WELL DESIGNED, WELL-BUILT TRADITIONAL STYLE HOME COMING SOON TO BUFORD! Take a drive and see what this experienced builder is doing in Buford. This Large home is 1 of 9 coming to Thunder Road from this Builder. The home will feature, 4200Sqft, 4 Beds/5.5 Baths, Open Kitchen to Living space, Built in cabinets in pantry, 10ft Ceilings on Main, 10ft Ceilings on 2nd, HUGE Master On Main, Built in Closet System in the His & Her Master Bedroom, upgraded fixtures throughout, upgraded Quartz Countertops with waterfall edge, upgraded flooring, upgraded Secondary Bathrooms, upgraded entire home with Andersen Windows, oversized 3 car garage(Taller & Wider, Enough room for a Truck), large front Porch, covered back Porch with a Fireplace to enjoy with family and friends. Builder will be adding surround sound speakers in Kitchen & Back Patio (Supported with Data Closet), Three Ring Cameras on Exterior of home & Dog Bathing Station in Garage, for all of you dog lovers out there!! Get in Early and have the ability to make selections and turn this house into your very own home!!!
$1,199,975
Lot 2 Thunder Road Road Buford, GA 30518
- Type:
- Single Family
- Sq.Ft.:
- 4,200
- Status:
- Active
- Beds:
- 4
- Lot size:
- 0.57 Acres
- Year built:
- 2024
- Baths:
- 5.00
- MLS#:
- 7234521
- Subdivision:
- N/A
ADDITIONAL INFORMATION
BUFORD CITY SCHOOLS!! ANOTHER WELL DESIGNED, WELL-BUILT TRADITIONAL STYLE HOME COMING SOON TO BUFORD! Take a drive and see what this experienced builder is doing in Buford. This Large home is 1 of 9 coming to Thunder Road from this Builder. The home will feature, 4200Sqft, 4 Beds/4.5 Baths, Open Kitchen to Living space, Built in cabinets in pantry, 10ft Ceilings on Main, 10ft Ceilings on 2nd, HUGE Master On Main, Built in Closet System in the His & Her Master Bedroom, upgraded fixtures throughout, upgraded Quartz Countertops with waterfall edge, upgraded flooring, upgraded Secondary Bathrooms, upgraded entire home with Andersen Windows, oversized 3 car garage(Taller & Wider, Enough room for a Truck), large front Porch, covered back Porch with a Fireplace to enjoy with family and friends. Builder will be adding surround sound speakers in Kitchen & Back Patio (Supported with Data Closet), Three Ring Cameras on Exterior of home & Dog Bathing Station in Garage, for all of you dog lovers out there!! Get in Early and have the ability to make selections and turn this house into your very own home!!!
$1,199,975
Lot 1 Thunder Road Road Buford, GA 30518
- Type:
- Single Family
- Sq.Ft.:
- 4,200
- Status:
- Active
- Beds:
- 4
- Lot size:
- 1.07 Acres
- Year built:
- 2024
- Baths:
- 6.00
- MLS#:
- 7234154
- Subdivision:
- N/A
ADDITIONAL INFORMATION
BUFORD CITY SCHOOLS!! ANOTHER WELL DESIGNED, WELL-BUILT TRADITIONAL STYLE HOME COMING SOON TO BUFORD! Take a drive and see what this experienced builder is doing in Buford. This Large home is 1 of 9 coming to Thunder Road from this Builder. The home will feature, 4200Sqft, 4 Beds/5.5 Baths, Open Kitchen to Living space, Built in cabinets in pantry, 10ft Ceilings on Main, 10ft Ceilings on 2nd, HUGE Master On Main, Built in Closet System in the His & Her Master Bedroom, upgraded fixtures throughout, upgraded Quartz Countertops with waterfall edge, upgraded flooring, upgraded Secondary Bathrooms, upgraded entire home with Andersen Windows, oversized 3 car garage(Taller & Wider, Enough room for a Truck), large front Porch, covered back Porch with a Fireplace to enjoy with family and friends. Builder will be adding surround sound speakers in Kitchen & Back Patio (Supported with Data Closet), Three Ring Cameras on Exterior of home & Dog Bathing Station in Garage, for all of you dog lovers out there!! Get in Early and have the ability to make selections and turn this house into your very own home!!!
$1,375,975
2257 Buford Dam Road Buford, GA 30518
- Type:
- Single Family
- Sq.Ft.:
- 4,895
- Status:
- Active
- Beds:
- 5
- Lot size:
- 1.01 Acres
- Year built:
- 2024
- Baths:
- 10.00
- MLS#:
- 7233205
- Subdivision:
- N/A
ADDITIONAL INFORMATION
BUFORD CITY SCHOOLS!! ANOTHER WELL DESIGNED, WELL-BUILT TRADITIONAL STYLE HOME COMING SOON TO BUFORD! Take a drive and see what this experienced builder is doing in Buford. This Large home is 1 of 3 coming to Buford Dam Road from this Builder. The home will feature, 4895Sqft, 5 Beds/5.5 Baths, Open Kitchen to Living space, Built in cabinets in pantry, 10ft Ceilings on Main, 10ft Ceilings on 2nd, HUGE Master On Main, Built in Closet System in the His & Her Master Bedroom, upgraded fixtures throughout, upgraded Quartz Countertops with waterfall edge, upgraded flooring, upgraded Secondary Bathrooms, upgraded entire home with Andersen Windows, oversized 3 car garage(Taller & Wider, Enough room for a Truck), large front Porch, covered back Porch with Fireplace to enjoy with family and friends. Builder will be adding surround sound speakers in Kitchen & Back Patio (Supported with Data Closet), Three Ring Cameras on Exterior of home & Dog Bathing Station in Garage. Get in Early and have the ability to make selections and turn this house into your home!!!
$1,175,000
2759 S Waterworks Road Buford, GA 30518
- Type:
- Land
- Sq.Ft.:
- n/a
- Status:
- Active
- Beds:
- n/a
- Lot size:
- 3.37 Acres
- Baths:
- MLS#:
- 20134359
- Subdivision:
- None
ADDITIONAL INFORMATION
3.37 Acres located in the City of Buford in the City of Buford School district. This property is currently zoned C2-General Business. 187 +/- feet frontage on Peachtree Industrial,260 ft +/- on Waterworks Rd. Minutes from Lake Lanier, Mall of Georgia, and access to I985. Property has great potential for Multi Use developed in the City of Buford. (Tract 1,2, & 3 )
$2,750,000
2898 Hamilton Mill Road Buford, GA 30519
- Type:
- Land
- Sq.Ft.:
- n/a
- Status:
- Active
- Beds:
- n/a
- Lot size:
- 4.8 Acres
- Baths:
- MLS#:
- 7222985
- Subdivision:
- NONE
ADDITIONAL INFORMATION
Great road frontage on Hamilton Mill Road approximately, 360 +_ feet. Close from Wal-Mart shopping mall. Currently zoned residential but has potential to be upgraded zoning. Zoning change is buyer's responsibility and right for his or her purchasing purpose. 4.8 Acres based on Public record. Priced for quick sale. "SOLD AS IS"
$1,200,000
4101 Hamilton Mill Road Buford, GA 30519
- Type:
- Retail
- Sq.Ft.:
- 1,774
- Status:
- Active
- Beds:
- n/a
- Lot size:
- 1.45 Acres
- Year built:
- 1968
- Baths:
- MLS#:
- 7036780
ADDITIONAL INFORMATION
PRICED BELOW APPRAISAL. SUPER DOMINANT COMMERCIAL CORNER IS NOW AVAILABLE IN THE CITY OF BUFORD. PREMIUM 1.45 ACRE RETAIL CORNER AT HAMILTON MILL AND NORTH BOGAN ROAD STRAIGHT ACROSS FROM THE PUBLIX SHOPPING CENTER AND DOWN THE STREET FROM BOGAN PARK. 608 TOTAL FEET OF ROAD FRONTAGE PER TAX RECORDS. ENDLESS OPPORTUNITES. DRIVEWAYS ON HAMILTON MILL AND BOGAN ROAD. Two other adjoining Commercial properties are potentially available as well totaling 930'+/- road frontage and 2.93+/- acres.
$1,200,000
4107 Hamilton Mill Road Buford, GA 30519
- Type:
- General Commercial
- Sq.Ft.:
- 1,774
- Status:
- Active
- Beds:
- n/a
- Lot size:
- 1.45 Acres
- Year built:
- 1968
- Baths:
- MLS#:
- 20036185
ADDITIONAL INFORMATION
PRICED BELOW APPRAISAL.. SUPER DOMINANT COMMERCIAL CORNER IS NOW AVAILABLE IN THE CITY OF BUFORD. PREMIUM 1.45 ACRE RETAIL CORNER AT HAMILTON MILL AND NORTH BOGAN ROAD STRAIGHT ACROSS FROM THE PUBLIX SHOPPING CENTER AND DOWN THE STREET FROM BOGAN PARK. 608 TOTAL FEET OF ROAD FRONTAGE PER TAX RECORDS. ENDLESS OPPORTUNITES. DRIVEWAYS ON HAMILTON MILL AND BOGAN ROAD. Two other adjoining Commercial properties are potentially available as well totaling 930'+/- road frontage and 2.93+/- acres.
$4,593,250
Address not provided Buford, GA 30519
- Type:
- Retail
- Sq.Ft.:
- n/a
- Status:
- Active
- Beds:
- n/a
- Lot size:
- 9.67 Acres
- Year built:
- 2021
- Baths:
- MLS#:
- 6848336
ADDITIONAL INFORMATION
GREAT COMMERCIAL LOCATION in The City of Buford 9.67-acre tract, zoned C2, located just off I985 across from Walmart & Lowes and next door to Academy Sports. There is a traffic light and median already in place. All utilities are available, including sewer. Site is mostly wooded. Over 87,000 cars per day pass this site with an annual income locally over $80,000+ 9.67-acre tract, zoned C2, located just off I985 across from Walmart & Lowes and next door to Academy Sports. There is a traffic light and median already in place. All utilities are available, including sewer. Site is mostly wooded.

The data relating to real estate for sale on this web site comes in part from the Broker Reciprocity Program of Georgia MLS. Real estate listings held by brokerage firms other than this broker are marked with the Broker Reciprocity logo and detailed information about them includes the name of the listing brokers. The broker providing this data believes it to be correct but advises interested parties to confirm them before relying on them in a purchase decision. Copyright 2025 Georgia MLS. All rights reserved.
Price and Tax History when not sourced from FMLS are provided by public records. Mortgage Rates provided by Greenlight Mortgage. School information provided by GreatSchools.org. Drive Times provided by INRIX. Walk Scores provided by Walk Score®. Area Statistics provided by Sperling’s Best Places.
For technical issues regarding this website and/or listing search engine, please contact Xome Tech Support at 844-400-9663 or email us at [email protected].
License # 367751 Xome Inc. License # 65656
[email protected] 844-400-XOME (9663)
750 Highway 121 Bypass, Ste 100, Lewisville, TX 75067
Information is deemed reliable but is not guaranteed.
Buford Real Estate
The median home value in Buford, GA is $492,000. This is higher than the county median home value of $368,000. The national median home value is $338,100. The average price of homes sold in Buford, GA is $492,000. Approximately 58.75% of Buford homes are owned, compared to 30.85% rented, while 10.4% are vacant. Buford real estate listings include condos, townhomes, and single family homes for sale. Commercial properties are also available. If you see a property you’re interested in, contact a Buford real estate agent to arrange a tour today!
Buford, Georgia has a population of 16,811. Buford is more family-centric than the surrounding county with 44.15% of the households containing married families with children. The county average for households married with children is 38.62%.
The median household income in Buford, Georgia is $54,321. The median household income for the surrounding county is $75,853 compared to the national median of $69,021. The median age of people living in Buford is 36.3 years.
Buford Weather
The average high temperature in July is 87.3 degrees, with an average low temperature in January of 29.7 degrees. The average rainfall is approximately 53.6 inches per year, with 1.6 inches of snow per year.
