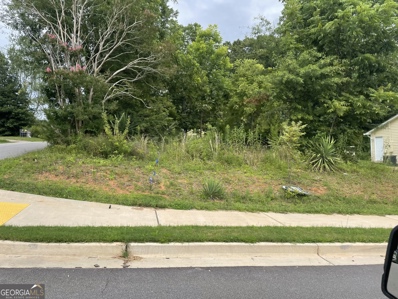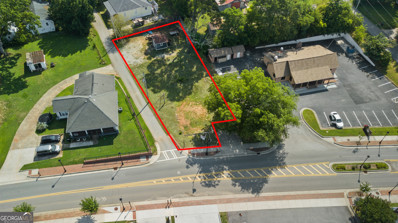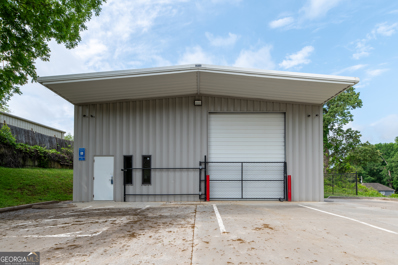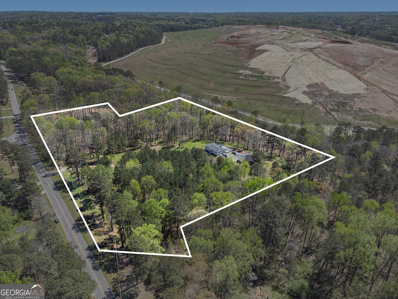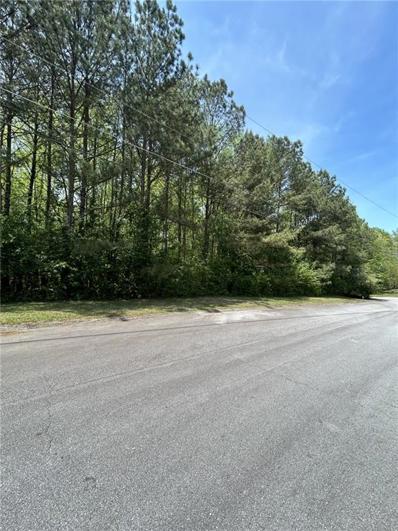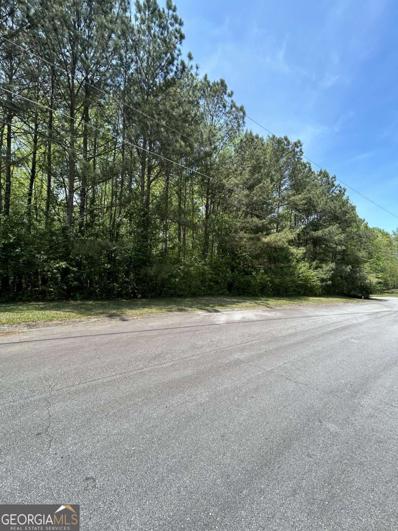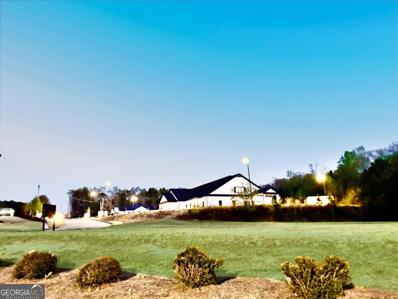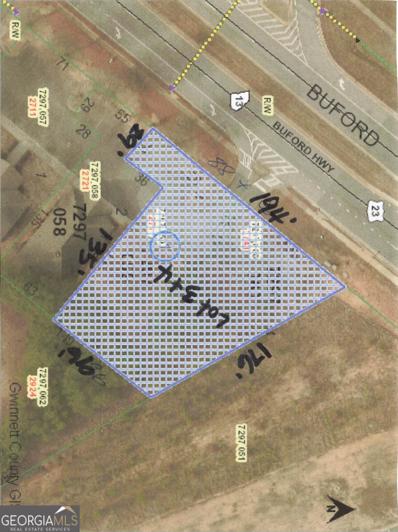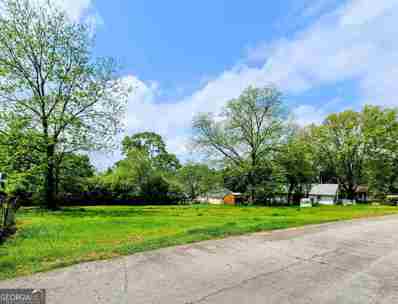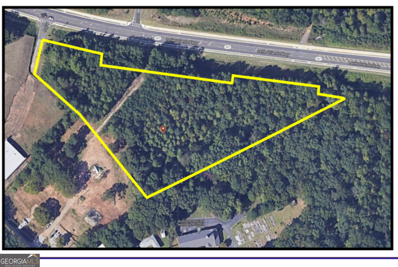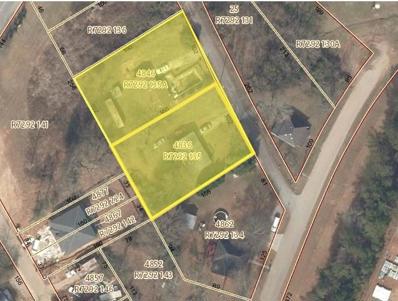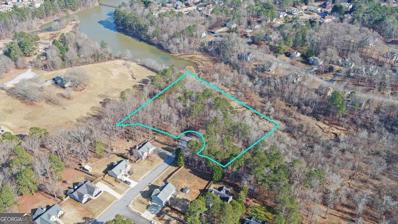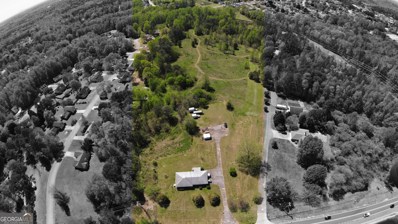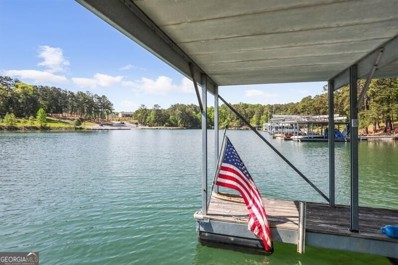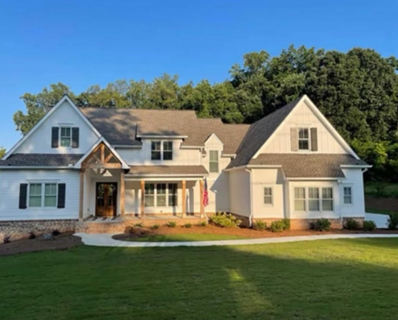Buford GA Homes for Rent
$150,000
408 Bona Rd Road Buford, GA 30518
- Type:
- Land
- Sq.Ft.:
- n/a
- Status:
- Active
- Beds:
- n/a
- Lot size:
- 0.14 Acres
- Baths:
- MLS#:
- 10325607
- Subdivision:
- None
ADDITIONAL INFORMATION
Corner lot located in walking distant to the new Buford High School Football Stadium.
- Type:
- Single Family
- Sq.Ft.:
- 3,623
- Status:
- Active
- Beds:
- 4
- Lot size:
- 0.34 Acres
- Year built:
- 2001
- Baths:
- 4.00
- MLS#:
- 10324724
- Subdivision:
- Heritage Crest
ADDITIONAL INFORMATION
***BUFORD CITY SCHOOL DISTRICT*** This charming 4 bedroom 3.5 bath home on a finished basement shows like a model home! Inside the Front Door you are welcomed into the 2 story foyer with open views. You will find Luxury Vinyl Plank and tile flooring throughout the main level of the home. The gourmet kitchen includes granite countertops, gas range and dishwasher overlooks the breakfast bar and family room with a wood burning fireplace. Off the foyer is a separate over-sized dining room that can accommodate your guests and a formal living room. Upstairs you will find a large owner's suite with vaulted ceilings, double vanities and separate tub/shower. The secondary rooms are extremely spacious. The back yard is very private with plenty of seating on the deck. And, that's not all! Let the finished basement harness those good times playing pool or watching movies! This home is an entertainer's dream! Big beautiful backyard is perfect for active families and waiting for someone to yell "Play Ball!"
$349,900
2177 Millgate Lane Buford, GA 30519
- Type:
- Townhouse
- Sq.Ft.:
- 1,984
- Status:
- Active
- Beds:
- 3
- Lot size:
- 0.08 Acres
- Year built:
- 2003
- Baths:
- 3.00
- MLS#:
- 10319331
- Subdivision:
- Millgate Crossing
ADDITIONAL INFORMATION
This townhome is located in a GREAT location just minutes from resturants, and shops including the Mall of Georgia. Quick access to I-85 and 985. Sitting on a private cul de sac lot This 3 bedroom, 3 bath townhome offers a very spacious floor plan. Lower level features a 2 car garage 1 bedroom and 1 full bath. On the main level cathediral ceilings great room and adjoining kitchen and a 2nd Bedroom with 1 full bath. Third level you have a master suite with a full bath and a look over loft. Townhouse has new carpet and laminate flooring. This home is move in ready!
$299,000
4695 S Lee Street Buford, GA 30518
- Type:
- Land
- Sq.Ft.:
- n/a
- Status:
- Active
- Beds:
- n/a
- Lot size:
- 0.36 Acres
- Baths:
- MLS#:
- 10318176
- Subdivision:
- None
ADDITIONAL INFORMATION
GREAT COMMERCIAL LOT LOCATED JUST OFF MAIN STREET IN DOWNTOWN BUFORD. Note that small house on property was originally built in 1923 and is a "tear down". Seller makes no warranty of any kind for this structure. Site is level and ready to build your perfect office. Professional photographs coming soon! Site is ready to sell NOW. Give us an offer! Survey is available and will be posted to documents.
- Type:
- Land
- Sq.Ft.:
- n/a
- Status:
- Active
- Beds:
- n/a
- Lot size:
- 2.26 Acres
- Baths:
- MLS#:
- 10310945
- Subdivision:
- None
ADDITIONAL INFORMATION
Easy access to interstate. Located in sought after Gwinnett County Buford schools. Near Mall of Georgia, Chateau Elan, TOP Golf, and plethora of restaurants. Short drive to the lake. No HOA. Trees cleared. Grading done. Survey complete. Underground storm water drain installed. Currently zoned Industrial but can be converted. Split into 2 lots or build the home of your dreams on this spacious 2.26 acre lot!
- Type:
- Other
- Sq.Ft.:
- 2,660
- Status:
- Active
- Beds:
- n/a
- Lot size:
- 0.46 Acres
- Year built:
- 2006
- Baths:
- MLS#:
- 10295094
ADDITIONAL INFORMATION
Commercial Warehouse flex/space in the heart of downtown Buford! This space is a haven of creativity and inspiration. Imagine a flexible and comfortable environment where your wildest ideas come to life. With a contemporary floor plan and design, this property is not just practical, but a sound investment in your future. Embrace the excitement of this unique space to unleash your new or already thriving business. Currently it is used as a classic car restoration space, so the single car, two post 10,000 pound lift and hardwired Kobalt 60 gallon air compressor can be negotiated with the sale. But make it your own with a forward facing 12 x 16 office space, bathroom, and 2600 sq ft flex space, primed for any future business. The 12 foot bay door allows for easy delivery and/or distribution. And 16.5 x 50 ft fenced side yard make this a perfect location to bring your pet to work! A phase 1 environmental site assessment has already been procured and is ready for your review.
$1,790,000
1585 Jimmy Dodd Road Buford, GA 30518
- Type:
- Land
- Sq.Ft.:
- n/a
- Status:
- Active
- Beds:
- n/a
- Lot size:
- 12.25 Acres
- Baths:
- MLS#:
- 10289762
- Subdivision:
- None
ADDITIONAL INFORMATION
LOCATION, Location, Location!!! Fabulous opportunity for possible subdivision development. 12.25 Acres with approximately 900ft of road frontage. Just minutes from Downtown Sugar Hill, Buford Dam, and Lake Lanier. Lots of possibilites!! Land includes fully renovated Ranch Home with 3 bedrooms/ 2 full baths. All hardwood floors, Newer Interior/Exterior Paint, and all New Light Fixtures. Bright, open Kitchen with quartz countertops, S/S appliances, Large center Island, and tons of extra cabinet space. Beautifully renovated bathrooms. Huge outside patio space enclosed; great for entertaining! Fenced in property with separate detached garage and workshop/shed. Must see!!!
$40,000
00 Stonehedge Buford, GA 30518
- Type:
- Land
- Sq.Ft.:
- n/a
- Status:
- Active
- Beds:
- n/a
- Lot size:
- 0.25 Acres
- Baths:
- MLS#:
- 10287383
- Subdivision:
- Stonehedge Estates
ADDITIONAL INFORMATION
Buford School District. Lot is undeveloped and the seller is the executor of the estate and have no information on the lot. Please do your due diligence.
$15,000
0 Stonehedge Buford, GA 30518
- Type:
- Land
- Sq.Ft.:
- n/a
- Status:
- Active
- Beds:
- n/a
- Lot size:
- 0.1 Acres
- Baths:
- MLS#:
- 10287230
- Subdivision:
- Stonehedge Estates
ADDITIONAL INFORMATION
Buford School District
- Type:
- Land
- Sq.Ft.:
- n/a
- Status:
- Active
- Beds:
- n/a
- Lot size:
- 1.55 Acres
- Baths:
- MLS#:
- 7369233
- Subdivision:
- N/A
ADDITIONAL INFORMATION
1.55 acres unimproved land zoned residential vacant. Located in an established neighborhood in the heart of the Mall of Georgia area. No HOA. Do not have current perc test available for septic.
- Type:
- Land
- Sq.Ft.:
- n/a
- Status:
- Active
- Beds:
- n/a
- Lot size:
- 1.55 Acres
- Baths:
- MLS#:
- 10283073
- Subdivision:
- None
ADDITIONAL INFORMATION
1.55 acres unimproved land zoned residential vacant. Located in an established neighborhood in the heart of the Mall of Georgia area. No HOA. Do not have current perc test available for septic.
$899,000
2342 Sparta Way Buford, GA 30519
- Type:
- General Commercial
- Sq.Ft.:
- n/a
- Status:
- Active
- Beds:
- n/a
- Lot size:
- 1.07 Acres
- Year built:
- 2024
- Baths:
- MLS#:
- 10279572
ADDITIONAL INFORMATION
Amazing location for your commercial business . This piece of cleared land only ready for your new development . High growth in the area of Duncan corners and Friendship Road. Many medical offices, restaurants, shopping and retail nearby.
- Type:
- Land
- Sq.Ft.:
- n/a
- Status:
- Active
- Beds:
- n/a
- Lot size:
- 0.51 Acres
- Baths:
- MLS#:
- 10278484
- Subdivision:
- NONE
ADDITIONAL INFORMATION
.51 Acre (Double Lot) Zoned C-2 and Pad ready. 194' of Frontage on Buford Hwy. Parking in place along with Streetlights, sewer, and underground utilities. Excellent location for Professional service, medical office, or a Retail shop.
$455,000
425 Church Street Buford, GA 30518
- Type:
- Land
- Sq.Ft.:
- n/a
- Status:
- Active
- Beds:
- n/a
- Lot size:
- 0.5 Acres
- Baths:
- MLS#:
- 10278341
- Subdivision:
- None
ADDITIONAL INFORMATION
Just shy of a half acre, this property is zoned for highly sought after Buford City Schools! Owner has already taken the liberty of clearing the lot so you have a fresh canvas for which to build your dream home! In the heart of downtown Buford, this property is close to almost everything Buford has to offer, with shops, stores and restaurants all around you! Mall of GA is just a short drive away, as well as Lovely Lake Lanier - both within 5 Miles! City Hall and Community Center are conveniently located within walking distance (-1.5 mi). And let's not forget the beauty of Old Historic Buford - it's all right around the corner!
$1,495,000
5574 Lanier Islands Parkway Buford, GA 30518
- Type:
- Land
- Sq.Ft.:
- n/a
- Status:
- Active
- Beds:
- n/a
- Lot size:
- 6.16 Acres
- Baths:
- MLS#:
- 10269289
- Subdivision:
- None
ADDITIONAL INFORMATION
Prime Lanier Islands Parkway Property!!! Property is 6.16+/- acres with 1,100 FT of road frontage on Lanier Islands Parkway. Convenient to I-985, 2+/- miles from nearest public boat ramp, and 3 +/-mile from Lanier Islands Lakeside Resort. Zoned GBD-General Business District. A Special Use Permit and site plan for a boat storage has been approved by the City of Buford. The Approved Site Plan is located in the listing documents. Land is vacant and can be seen at any time. Please contact listing brokers for more information.
- Type:
- Office
- Sq.Ft.:
- n/a
- Status:
- Active
- Beds:
- n/a
- Lot size:
- 0.23 Acres
- Year built:
- 1983
- Baths:
- MLS#:
- 7354617
ADDITIONAL INFORMATION
Downtown Buford Office space available, Unit A & D located on the First Floor, currently used by Electrical Contractors, space includes a reception area with a private office, kitchenette, two bathrooms and an storage area approximately 600 sq. ft.. Total Space is approx 1200 square feet. Walking Distance to Main Street/Restaurants. Building consist of 4 units total, 1 is currently leased by Used Auto Broker, Up to 12 parking spaces available to be shared by all tenants. Tenant pays for all utilities including landscaping. Zoned Commercial C-2. Exit Signs and Fire extinguisher in place for fast Fire Marshall Approval. Listing agent can help with City of Buford approval! Landlord is willing to help modify the space to meet tenants needs. Call for more information!
$1,999,900
6219 Woodlake Drive Buford, GA 30518
- Type:
- Single Family
- Sq.Ft.:
- 5,862
- Status:
- Active
- Beds:
- 5
- Lot size:
- 0.33 Acres
- Year built:
- 2007
- Baths:
- 5.00
- MLS#:
- 10257048
- Subdivision:
- Rosie Brown
ADDITIONAL INFORMATION
PRICED BELOW RECENT APPRAISAL!! Exquisite Lakefront Living on Lake Lanier - Your Custom Retreat Awaits! Discover the epitome of lakefront luxury in this custom-built masterpiece nestled along the serene South shores of Lake Lanier. With easy access to the water, year-round lake views, and a private covered dock, this is the waterfront haven you've been dreaming of. Welcome home to a world of elegance and comfort, where every detail has been meticulously crafted and cared for. Property Highlights: Unparalleled Lakefront Living: Step into a world of natural beauty and tranquility as you enjoy direct lakefront access from your own backyard. The home is situated conveniently close to the lake on Lanier Harbor Cove. Whether you're a boating enthusiast, a nature lover, or simply crave the serenity of waterside living, this home is a rare find. This is a "no wake zone", so very peaceful! Enjoy spectacular outdoor spaces. Indulge in lakefront living at its finest with three expansive decks, a covered porch, and a private dock. Take in breathtaking views of the sparkling water, entertain guests, or simply unwind in this outdoor paradise. Note the Craftsmanship and Detail: This custom-built home exudes quality and sophistication with extensive millwork, 4-sided brick exterior, site-finished hardwood floors, solid wood (eight foot) doors, plantation shutters, crown moulding and coffered, vaulted, and tray ceilings that add architectural elegance to every room. Entertain in the Gourmet Kitchen: The heart of the home is a chef's dream. Revel in the culinary delights of a custom kitchen featuring high-end Subzero and Thermador appliances, custom cabinetry, and a spacious walk-in pantry. It's the perfect space to create gourmet meals while overlooking the lake. ThereCOs even a lakeview window right at the kitchen sink! Enjoy the Finished Basement Retreat: The finished basement offers an additional bedroom, a full bath, a cozy fireplace, and a professional sized heated and cooled workshop. The kitchen area is ready to be completed exactly the way you want it. This versatile space is ideal for hosting guests, serving as a recreation room, or a personal sanctuary for hobbies. Enjoy the convenience of a three-car garage as well. The driveway extends to the rear of the home, providing easy access for storage during the winter months. Step into the Luxurious Owner's Suite: The owner's suite is a private sanctuary with stunning lake views. The bathroom features a gorgeous jade tub and sinks, creating an oasis of relaxation and indulgence. Top-Rated Schools: Benefit from the highly desirable Gwinnett County school district. Location, Location, Location: Lake Lanier Islands is less than 10 minutes away via automobile or boat and there is a public boat ramp located right across the cove. In addition, all of the amenities and restaurants at the Mall of Georgia are only 8 miles away along with the beauty of the Blue Ridge Mountains only being an hour and a half drive. Experience the ultimate in lakefront living with this meticulously designed and thoughtfully appointed home on Lake Lanier. Every aspect of this property has been chosen to enhance your quality of life, from the elegant interior to the picturesque outdoor spaces. Make your dream of lakefront living a reality today!
$450,000
4836 2nd Avenue Buford, GA 30518
- Type:
- Land
- Sq.Ft.:
- n/a
- Status:
- Active
- Beds:
- n/a
- Lot size:
- 0.37 Acres
- Baths:
- MLS#:
- 7341133
- Subdivision:
- N/A
ADDITIONAL INFORMATION
PRIME piece of real estate in the heart of Sugar Hill that’s ready to be developed! 2 lots to be sold as an assemblage, the possibilities are endless - duplex or townhomes, or other development. Electricity, water, and sewer at the property. All types of land use are welcome. Lanier High School district. Conveniently located close to Sugar Hill City Hall, HWY 985 and GA 400. Walking distance to what will be a 22 acre park on Sugar Ridge Drive and future Greenway in Sugar Hill. Both 4846 Second Ave (Tax ID: R7292-135A) on .37 acres and 4836 Second Ave (Tax ID: R7292-135) on .37 acres are being sold together as an assemblage and both plats will be combined at closing.
Open House:
Saturday, 1/4 8:00-7:00PM
- Type:
- Single Family
- Sq.Ft.:
- 2,718
- Status:
- Active
- Beds:
- 5
- Lot size:
- 0.13 Acres
- Year built:
- 2006
- Baths:
- 3.00
- MLS#:
- 10245948
- Subdivision:
- ARBORS AT HAMILTON MILL
ADDITIONAL INFORMATION
Welcome home to this charming property with a cozy fireplace, perfect for those chilly evenings. The natural color palette throughout creates a soothing ambiance. The kitchen boasts a beautiful backsplash, adding a touch of elegance to the space. With additional rooms for flexible living, you have the freedom to create the perfect layout for your lifestyle. The primary bathroom offers a separate tub and shower, allowing for a spa-like experience. Double sinks provide convenience for the busiest of mornings, while good under sink storage keeps everything organized. Outside, the fenced backyard offers privacy and security, with a delightful sitting area for relaxation. Fresh interior paint completes this inviting residence. Don't miss the opportunity to make this house your home!
- Type:
- Land
- Sq.Ft.:
- n/a
- Status:
- Active
- Beds:
- n/a
- Lot size:
- 6.39 Acres
- Baths:
- MLS#:
- 10245203
- Subdivision:
- Wyndham Park
ADDITIONAL INFORMATION
BACK ON THE MARKET. NO FAULT OF THE SELLER!! Beautiful scenery and lush vegetation on 6+ acres, possible 2 lots or keep all for yoursel. Wooded but in a subdivision, backs up to Duncan Creek in Buford! Level layout. Grab it before anyone else can! Easy access to 985 and 85. Near Lake Lanier Islands, restaurants, shopping and NEGA Braselton Hospital
$1,349,577
2427 Wolf Meadow Lane Buford, GA 30518
- Type:
- Single Family
- Sq.Ft.:
- 4,408
- Status:
- Active
- Beds:
- 5
- Lot size:
- 0.37 Acres
- Year built:
- 2023
- Baths:
- 6.00
- MLS#:
- 10227375
- Subdivision:
- Meadow At Lanier
ADDITIONAL INFORMATION
New Construction in City of Buford's newest community! Custom built Farmhouse with four-sides painted brick mixed in with siding accents features a huge outdoor living area, powder room & gunite pool and hot-tub! The popular Amelia II plan has an open concept floor plan with a large kitchen with plenty of cabinetry & extended island, quartz counter-tops, stainless-steel appliances, huge walk-in pantry with wood shelving & spacious keeping/dining area. Family Room with fireplace flanking built-in cabinet bases & stained ceiling beams. Guest bed with private full bath on main. Separate office with corner barn doors. Powder room & mud room off garage. Hardwood floors on the main level & upstairs hallway. A split stairway with hardwood treads leads to the oversized master suite & luxurious master bath with separate vanities, tiled shower with frame-less door, free-standing tub & HUGE walk-in closet with wood & adjustable shelving. Three large additional secondary bedrooms, two of them vaulted, all with private baths and walk-in closets. A huge 32' x 14' covered rear porch with fireplace & exterior powder room overlooks the gunite pool and hot-tub with paver decking as well as extending to the covered patio, fencing, retractable automatic screen, brick grilling station that includes grill, vent hood, trash can & more. 10' ceilings & 8' doors on main level, upgraded trim details, tankless water heater, huge 3-car garage & so much more!
$3,900,000
2988 Hamilton Mill Road Buford, GA 30519
- Type:
- Land
- Sq.Ft.:
- n/a
- Status:
- Active
- Beds:
- n/a
- Lot size:
- 16.7 Acres
- Baths:
- MLS#:
- 20159230
- Subdivision:
- None
ADDITIONAL INFORMATION
Amazing opportunity for investors or have a beautiful piece of agricultural land in the north Gwinnett area! Use the property in it's current state or re-zone for development! Seller has already submitted Sewer Capacity application along with an engineered sewer design. Sewer capacity is APPROVED! This property is beautifully located approximately 1 mile from I-85, 1 mile from Kroger, less than a mile from Walmart, 3 miles from Publix, and just over I-85 is Hamilton Mill golf club! Property is situated in state-of-the-art Seckinger high school district! Contact agent for more details!
$875,000
6289 Woodlake Drive Buford, GA 30518
- Type:
- Single Family
- Sq.Ft.:
- 1,782
- Status:
- Active
- Beds:
- 3
- Lot size:
- 0.43 Acres
- Year built:
- 1973
- Baths:
- 3.00
- MLS#:
- 10224484
- Subdivision:
- Park Grove
ADDITIONAL INFORMATION
This is an amazing property located on a deep-water lot with a permitted double boat dock with the potential to add a party deck. You can enjoy the beautiful view of the lake and breathtaking sunsets from your back deck or take a stroll to the permanent steps leading to the boat dock and soak in the beauty of the outdoors. The property also boasts a paved golf cart path that leads to the lake. The lovely single-owner lake house has spacious rooms and high ceilings, including a 2-car carport with a level drive. The well-loved home features 2 bedrooms and a full bath upstairs, with an open-style loft area overlooking a large, vaulted family room with a fireplace and a full bath on the main floor. The basement has a second family/party room with a second masonry fireplace, an additional bedroom, and a full bath. The house has mature landscaping and storage buildings to remain. The property is located on a highly desirable Woodlake Dr in Gwinnett County, surrounded by beautiful homes just a few doors down from the Hall County line. It offers easy access to Lake Lanier Islands, Mall of GA, interstate, etc. It's an incredible location on an amazing street, and the property is truly remarkable!
$1,750,000
2570 Kilgore Road Buford, GA 30519
- Type:
- Land
- Sq.Ft.:
- n/a
- Status:
- Active
- Beds:
- n/a
- Lot size:
- 17.02 Acres
- Baths:
- MLS#:
- 20135831
- Subdivision:
- NONE
ADDITIONAL INFORMATION
17 +/- acres located in Buford, Gwinnett County. Currently zoned RA200 The property has rolling to sloping topography with a mix of open land and wooded acreage. Site could highly suitable mini estate or residential developers looking to capitalize on the strong demand for new home construction in the area. Public utilities are available to the site, sewer nearby. Sewer will need to be confirmed with Gwinnett County. Patrick Elementary Twin Rivers Middle, Mountain View High School District. Nearby Kroger, Mall of GA, Lake Lanier, Downtown Buford.
$1,349,975
LOT 9 Thunder Road Buford, GA 30518
- Type:
- Single Family
- Sq.Ft.:
- 4,200
- Status:
- Active
- Beds:
- 4
- Lot size:
- 0.77 Acres
- Year built:
- 2024
- Baths:
- 5.00
- MLS#:
- 10182553
- Subdivision:
- None
ADDITIONAL INFORMATION
BUFORD CITY SCHOOLS!! ANOTHER WELL DESIGNED, WELL-BUILT TRADITIONAL STYLE HOME COMING SOON TO BUFORD! Take a drive and see what this experienced builder is doing in Buford. This Large home is 1 of 9 coming to Thunder Road from this Builder. The home will feature, 4200Sqft, 4 Beds/4.5 Baths, Open Kitchen to Living space, Built in cabinets in pantry, 10ft Ceilings on Main, 10ft Ceilings on 2nd, HUGE Master On Main, Built in Closet System in the His & Her Master Bedroom, upgraded fixtures throughout, upgraded Quartz Countertops with waterfall edge, upgraded flooring, upgraded Secondary Bathrooms, upgraded entire home with Andersen Windows, oversized 3 car garage(Taller & Wider, Enough room for a Truck), large front Porch, covered back Porch with a Fireplace to enjoy with family and friends. Builder will be adding surround sound speakers in Kitchen & Back Patio (Supported with Data Closet), Three Ring Cameras on Exterior of home & Dog Bathing Station in Garage, for all of you dog lovers out there!! Get in Early and have the ability to make selections and turn this house into your very own home!!!

The data relating to real estate for sale on this web site comes in part from the Broker Reciprocity Program of Georgia MLS. Real estate listings held by brokerage firms other than this broker are marked with the Broker Reciprocity logo and detailed information about them includes the name of the listing brokers. The broker providing this data believes it to be correct but advises interested parties to confirm them before relying on them in a purchase decision. Copyright 2025 Georgia MLS. All rights reserved.
Price and Tax History when not sourced from FMLS are provided by public records. Mortgage Rates provided by Greenlight Mortgage. School information provided by GreatSchools.org. Drive Times provided by INRIX. Walk Scores provided by Walk Score®. Area Statistics provided by Sperling’s Best Places.
For technical issues regarding this website and/or listing search engine, please contact Xome Tech Support at 844-400-9663 or email us at [email protected].
License # 367751 Xome Inc. License # 65656
[email protected] 844-400-XOME (9663)
750 Highway 121 Bypass, Ste 100, Lewisville, TX 75067
Information is deemed reliable but is not guaranteed.
Buford Real Estate
The median home value in Buford, GA is $492,000. This is higher than the county median home value of $368,000. The national median home value is $338,100. The average price of homes sold in Buford, GA is $492,000. Approximately 58.75% of Buford homes are owned, compared to 30.85% rented, while 10.4% are vacant. Buford real estate listings include condos, townhomes, and single family homes for sale. Commercial properties are also available. If you see a property you’re interested in, contact a Buford real estate agent to arrange a tour today!
Buford, Georgia has a population of 16,811. Buford is more family-centric than the surrounding county with 44.15% of the households containing married families with children. The county average for households married with children is 38.62%.
The median household income in Buford, Georgia is $54,321. The median household income for the surrounding county is $75,853 compared to the national median of $69,021. The median age of people living in Buford is 36.3 years.
Buford Weather
The average high temperature in July is 87.3 degrees, with an average low temperature in January of 29.7 degrees. The average rainfall is approximately 53.6 inches per year, with 1.6 inches of snow per year.
