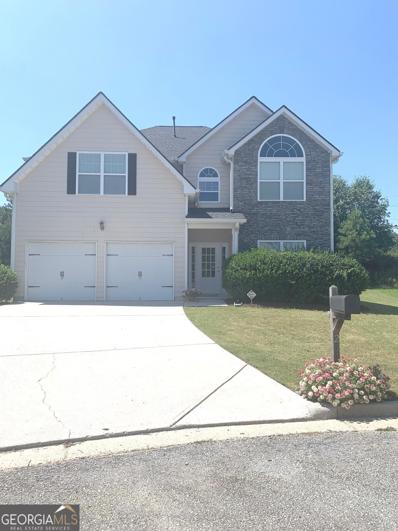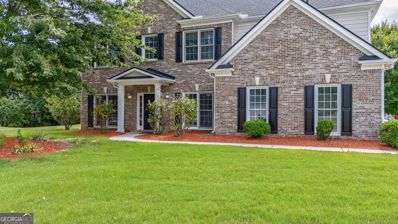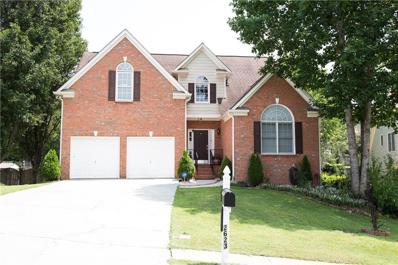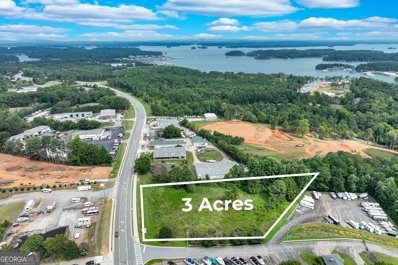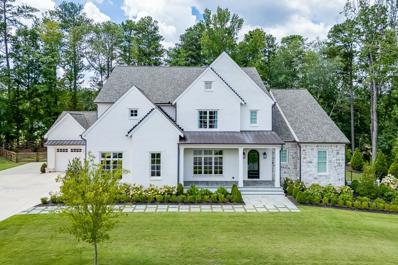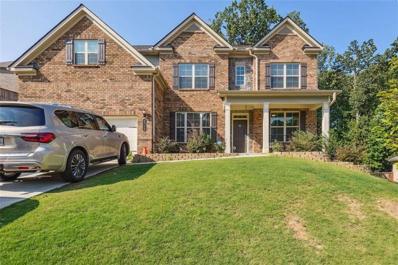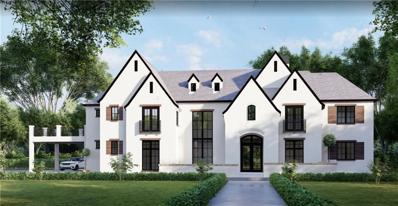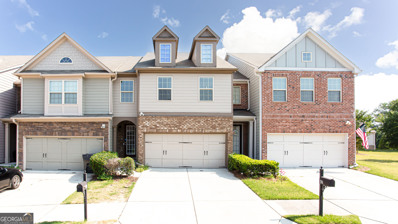Buford GA Homes for Rent
- Type:
- Single Family
- Sq.Ft.:
- 6,067
- Status:
- Active
- Beds:
- 5
- Lot size:
- 0.41 Acres
- Year built:
- 2004
- Baths:
- 5.00
- MLS#:
- 10368151
- Subdivision:
- Clearwater Plantation
ADDITIONAL INFORMATION
A Buford address in Hall County with easy access to shopping, hospital, doctors, restaurants, 85 and 985. The inviting brick entrance is calling that special family to walk into this luxurious and spacious suburban sanctuary, with over 6000 square feet, the largest finished square footage in the neighborhood. You will be captivated at the amount of space this house holds. In sought after Clearwater Plantation, this ranch has two kitchens. The main kitchen with granite counters has a walk-in pantry with open access to the family room. The dining room has wainscoting and a gorgeous coffered ceiling ... such a display elegance for all who dine with you. The master-on-main includes a sitting room with its own fireplace. This winter you could be reading a book next to a warm fire in your own private sitting room away from all the hassles of life's business. The newly remodeled "basement", with a private outside entrance, touts the second kitchen - along with cedar closets, man cave, library, bedroom, etc. There's even built-in cabinets for collectables, trophies or whatever you would like to display. This house has it all and has a place for all members of the family. There is an office on the main floor, a library in the basement, 6 bedrooms, 4.5 baths. One can go to the library and enjoy the ambience of working, studying, researching or just enjoying all the books that surround you or a family member. Even the back yard is dog-ready with a fenced in large private backyard. The owners of this house spared no expense with upgrades - Ninja Concrete Coating floor in the garage, Infinity by Marvin windows in the sunroom, etc. This is a must see home! Oh, and there is a pool, pool house, playground and tennis courts that you don't have to upkeep. The association does that. Wow!
$775,000
245 W Moreno Street Buford, GA 30518
- Type:
- Other
- Sq.Ft.:
- 2,400
- Status:
- Active
- Beds:
- n/a
- Lot size:
- 0.23 Acres
- Year built:
- 1983
- Baths:
- MLS#:
- 10367991
ADDITIONAL INFORMATION
Commercial Office Space in Downtown Buford, just one street south of Main Street. Located Behind the Buford Grill and steps away from Rico's World Kitchen; catty Conner to Main Street Blooms. Free standing multi-unit building with its own parking lot. Building consist of 4 units, each unit has independent entrances, electric meter and HVAC. The downstairs units A & D have been combined and used as a single unit, but could easily be closed/converted and used as two separate units. Two units are leased; Unit C is leased to Used Auto Broker, Unit B is leased to a Renovations Company. City of Buford has approved the construction of a side walk on West Moreno Street. Please consult with the City of Buford for more details on this project. Lots going on in this street, Moreno Street has a new 256 space parking deck, Meander Brewing on West Moreno -soon to open will be a great hangout spot, additionally on Moreno Street is Tchin Tchin Coffee.
$479,000
2762 Sedgeview Lane Buford, GA 30519
- Type:
- Single Family
- Sq.Ft.:
- 2,754
- Status:
- Active
- Beds:
- 5
- Lot size:
- 0.14 Acres
- Year built:
- 2007
- Baths:
- 3.00
- MLS#:
- 10354478
- Subdivision:
- Sedgefield Of Hamilton Mill
ADDITIONAL INFORMATION
Welcome to this beautifully maintained 5-bedroom, 3-bathroom home in Buford. At the front entrance, you will find a formal dining room that is beautifully trimmed with a trey ceiling and a flex space, which could be used as an office or living room. This charming residence also offers a guest room with a bathroom on the main floor. The open kitchen has a view to the living room with a cozy fireplace, perfect for relaxing evenings. Upstairs, retreat to the spacious owner's suite with tray ceilings, sitting room, walk-in closet, and two additional closets. The owner's bathroom features double vanities, garden tub, separate shower, and a water closet. Three additional bedrooms, and a bathroom complete the second floor. Located just a mile from the new Seckinger High School. This home is ideally situated for families seeking both comfort and proximity to educational facilities. This residence offers a harmonious blend of modern elegance and timeless charm. This home has two newer HVAC units and a newer roof. Directly to the right of the home and its large side green space. The community has a playground that is nestled between trees. It is located just minutes from 85 and 985, shopping, restaurants and more. This home checks every box for both style and functionality, making it perfect for families seeking both comfort and convenience. The property is going to be sold as is.
- Type:
- Single Family
- Sq.Ft.:
- 2,990
- Status:
- Active
- Beds:
- 5
- Lot size:
- 0.28 Acres
- Year built:
- 2008
- Baths:
- 4.00
- MLS#:
- 10367103
- Subdivision:
- Water Mill
ADDITIONAL INFORMATION
Elegant, Luxurious, High End. These are some perfect adjectives to describe this beautiful home being offered for sale for the first time since it's original purchase! This gentleman has taken pristine care of the home, and it has enjoyed extremely light living use. The 5-bedroom, 3-bathroom, open foyer home boasts a spacious dining room with trey ceiling as well as an open concept kitchen and living room area. The appliances and washer/dryer have had minimal use. Indeed, the blue plastic is still on the washer/dryer and the description tag is still in the refrigerator! The home has true hardwood floors, immaculately-kept, freshly cleaned carpets in the living room and bedrooms, and ceramic tiles in the bathrooms. For efficiency, you'll find LED lighting throughout both levels. A home security system from Jackson EMC is in place if you would like to continue the service. High speed internet is also available. The yard is level all around and offers a large area to develop into whatever type of outdoor living space you would like to imagine. Some of the additional subdivision amenities are a playground, pool, clubhouse, and tennis courts. Conveniently located to shopping, restaurants, and I-85, you'll find lots to love about living at 2118 Water Mill Court.
$315,000
2164 Spikerush Way Buford, GA 30519
- Type:
- Townhouse
- Sq.Ft.:
- n/a
- Status:
- Active
- Beds:
- 3
- Lot size:
- 0.01 Acres
- Year built:
- 2006
- Baths:
- 3.00
- MLS#:
- 10366612
- Subdivision:
- Mill Creek Lakes
ADDITIONAL INFORMATION
NEWLY RENOVATED, stunning 3-bedroom, 2.5-bathroom townhouse in Buford offers the perfect blend of modern updates and a prime location. Nestled in the desirable Seckinger High School district, this home is just minutes away from the Mall of Georgia and Highway 85, offering unbeatable convenience for shopping, dining, and commuting. Recently renovated, this home features fresh paint throughout, brand-new flooring, and updated lighting fixtures, creating a bright and inviting atmosphere. The open-concept main level is perfect for entertaining, with a spacious living area that flows seamlessly into the dining space and kitchen. Upstairs, the generous master suite includes a private en-suite bathroom and ample closet space. Two additional bedrooms and a full bathroom provide flexibility for family, guests, or a home office. The community HOA has exciting plans for the coming year, including roof replacements and exterior painting, adding even more value to this already fantastic property.
$2,685,000
3898 Ridge Road Buford, GA 30519
- Type:
- Other
- Sq.Ft.:
- n/a
- Status:
- Active
- Beds:
- n/a
- Lot size:
- 2.75 Acres
- Year built:
- 1995
- Baths:
- MLS#:
- 7444264
- Subdivision:
- NO HOA
ADDITIONAL INFORMATION
Stunning AND Unique Estate Home in Buford – A Rare Opportunity! Welcome to a one-of-a-kind estate in the heart of Buford! Whether you're looking for a primary residence with income potential or an exceptional investment property, this is the opportunity you’ve been waiting for. Situated in one of Georgia’s most desirable cities, this home is located within an award-winning school district, including Seckinger High School – Gwinnett County’s first Artificial Intelligence-themed high school. This sprawling 6,074 sq. ft. home, originally built in 1995, was fully renovated in 2021 to blend modern luxury with timeless charm. The main house features 5 spacious bedrooms, 4 full bathrooms, and a stunning, newly renovated kitchen with top-of-the-line stainless steel appliances, including two large side-by-side refrigerators, a 6-burner gas range with a griddle, a bell fan, and a dishwasher. The high-grade granite countertops, dual sinks, walk-in pantry, and abundant cabinetry make this kitchen a true chef’s dream. A convenient adjoining laundry room with sink and cabinetry adds even more functionality. The owner’s suite on the main floor is a private retreat, featuring a master bathroom with dual granite vanities, a walk-in shower/sauna, and his-and-her closets. This estate is packed with premium features, including a brand-new HVAC system, water boiler, and septic tank. The property is fully fenced and sits on a sprawling 2.75-acre lot, offering plenty of room for gardens and outdoor activities. Enjoy the harvest from 20 grapevines (Scupponlong & Muscadine) between August and November, or relax under the shade of 6 mature, heavy-bearing pecan trees. The property also boasts a brand-new 8-person jacuzzi – perfect for unwinding after a long day. In addition, the seller has recently added a 2-story, 3-car garage building, completed in 2023. This building offers 2,394 sq. ft. of living space, separate water and electricity, and three new HVAC systems, two water boilers and new septic tank. Connected to the main house by a breezeway, this building houses three fully furnished apartments with separate entrances, making it perfect for large families, in-laws, additional guests, caretakers, or even an Airbnb or long-term rental opportunity. The apartments include: 792 sq. ft. apartment with 2 bedrooms, 2 full bathrooms, laundry, fully equipped kitchen, breakfast area, and living space. 828 sq. ft. apartment with 2 bedrooms, 2 full bathrooms, kitchen, laundry, breakfast area, and living space. 774 sq. ft. apartment with 1 large master bedroom, 1.5 bathrooms, kitchen, breakfast area, laundry, and office space. All furniture and appliances in the accessory building apartments are included. Additionally, the property features a versatile 2,766 sq. ft. barn, ideal for horse stables, outdoor living, farming, an art studio, or even as a wedding venue. It also serves as a storage and workshop space with a laundry room, independent water and electricity, and a two-car garage with remote control access. For added security, the main house is covered by EMC Alarm protection, and security cameras monitor the perimeter of the property. Located just 20 minutes from Lake Lanier Islands and only 10 minutes from I-85, this property offers unbeatable access to the Mall of Georgia, local restaurants, shopping, hospitals, and businesses. Best of all, THERE IS NO HOA! Currently, the three apartment units are rented with high demand, generating an average monthly income of $8,000. Seller motivated! Don’t miss out on this incredible opportunity – make this stunning estate yours today!
$1,095,000
510 Forest Street Buford, GA 30518
- Type:
- Single Family
- Sq.Ft.:
- 4,150
- Status:
- Active
- Beds:
- 5
- Lot size:
- 0.46 Acres
- Year built:
- 2024
- Baths:
- 4.00
- MLS#:
- 10365062
- Subdivision:
- None
ADDITIONAL INFORMATION
BUFORD CITY SCHOOLS, NO HOA, AND LESS THAN 1 MILE FROM DOWNTOWN BUFORD - This beautiful custom built home on almost half an acre is a must see! Covered front porch with double doors that welcome you and your guests into the amazing 2 story foyer area. The amazing chef's kitchen is a dream come true - 6 burner gas cooktop oven, top of the line cabinetry with silent close doors and draws, island with built-in microwave and breakfast bar, separate breakfast area, granite countertops, and very open floor plan with view of family room. Perfect for entertaining or spending time with family while cooking in the kitchen, and the wet bar is just another added bonus. Owners suite on the main level features double vanity, separate soaking tub, gorgeous tile shower, beauty vanity, tile floor plus huge walk-in closet. In addition to all of this, you will also find the oversized pantry, laundry room with soaking sink, plus a half bath on the main level. The well appointed staircase leads to the second level that has so much to offer. One of the many features of this home that you will not find anywhere else are the humongous oversized secondary bedrooms. 2 additional bedrooms with jack-and-jill bathroom and separate vanity areas. The open loft area could be used as additional living space for children/teenagers, as a playroom, library/reading area....PLUS you have 2 additional rooms....the possibilities are endless. The 1,800 sq. ft. detached garage is more than just parking for 2 cars, your golf cart (and possibly a 3rd car)...it has additional room for a workshop, man cave, and/or she shed. Additional features include 2 water heaters, and upgrades galore: insulation, trim, plumbing fixtures, lighting fixtures, and so much more. This is your new place to call home!
$749,157
4212 Adler Circle Buford, GA 30519
- Type:
- Single Family
- Sq.Ft.:
- 3,143
- Status:
- Active
- Beds:
- 5
- Lot size:
- 0.2 Acres
- Year built:
- 2024
- Baths:
- 4.00
- MLS#:
- 7442944
- Subdivision:
- The Paddocks at Doc Hughes
ADDITIONAL INFORMATION
QUICK MOVE-IN OPPORTUNITY. 10-time ENERGY STAR'S PARTNER OF THE YEAR FOR SUSTAINED EXCELLENCE! New construction in state-of-the-art school district! Amazing location that gives you close proximity to I85, Mall of Georgia, great schools. Riverside plan with 5 beds/4 full baths...Not only is this home gorgeous, but you can also breathe easy with our exceptional energy efficiency and Indoor AirPLUS certification as standard features in the home. Wait, there's more...NEWSWEEK's #1 TRUSTED NEW HOME BUILDER, 2024! You'll be amazed by the open floor plan, kitchen with stainless steel-Whirlpool appliances, large stone island, 42' cabinets, spacious loft, bedroom on the main, standard EV car charging, 1" conduit for future solar addition and much more. We are offering a $12,500 INCENTIVE when financing with one of our Mortgage Choice Lenders. Extended Rate Locks available! Rate buy downs available.
- Type:
- Single Family
- Sq.Ft.:
- 3,480
- Status:
- Active
- Beds:
- 5
- Lot size:
- 0.13 Acres
- Year built:
- 2005
- Baths:
- 3.00
- MLS#:
- 10362750
- Subdivision:
- Lanier Springs
ADDITIONAL INFORMATION
PRICE REDUCTION!!! MOTIVATED SELLER WILLING TO ASSIST WITH CLOSING COSTS & 3/2/1 RATE BUY DOWN!!! Calling all large families! This spacious 5 bedroom, 3 bathroom home offers over 3,480 square feet of living space in the sought-after Lanier Springs neighborhood. Recently renovated, this home features new carpeting, luxury vinyl plank hardwood floors, quartz counter tops, and updated sinks and faucets in the kitchen and all three bathrooms. Natural light floods the home through new 2" faux wood blinds, showcasing the over sized master bedroom with a double vanity and his and hers closets. Updates include new electrical outlets, ceiling fans in all rooms, and fresh interior and exterior paint. With a huge loft area upstairs and a massive family room, there is ample space for entertaining guests and hosting gatherings. Don't miss out on the opportunity to make this stunning property your new home. Schedule a viewing today!
- Type:
- Single Family
- Sq.Ft.:
- 2,986
- Status:
- Active
- Beds:
- 5
- Lot size:
- 0.22 Acres
- Year built:
- 2004
- Baths:
- 4.00
- MLS#:
- 10361805
- Subdivision:
- Arbors At Old Peachtree
ADDITIONAL INFORMATION
Experience luxury living just 10 minutes from the Mall of Georgia! This stunning brick-front home, owned by a granite wholesaler, showcases premium upgrades and a thoughtful design. The lower level includes a guest/in-law suite with hardwood floors and an attached bathroom. The gourmet kitchen features Black Galaxy Granite countertops, a Veneziano Island, and an Onyx backsplash. The grand living room is anchored by a full granite fireplace, and the foyer impresses with rare Silver Sparkle Granite tiles. Every bathroom throughout the home is beautifully finished with granite countertops. Upstairs, you'll find two master suites with large walk-in closets and private bathrooms, along with two additional bedrooms. Roof recently replaced within the last 4 years. Situated on a low-maintenance double cul-de-sac lot in a great community, this home is a must-see for those who value quality, style, and convenience.
- Type:
- Single Family
- Sq.Ft.:
- 3,336
- Status:
- Active
- Beds:
- 6
- Lot size:
- 0.26 Acres
- Year built:
- 1999
- Baths:
- 4.00
- MLS#:
- 7440813
- Subdivision:
- Chandler Grove
ADDITIONAL INFORMATION
Beautiful home with 6 bedrooms and 3.5 bathrooms,two story foyer and family room. Kitchen with beautiful granite and stainless steel appliances. 4 spacious bedrooms upstairs. Additional living space in basement with bedroom, full bath is perfect for teens or in-laws. Great schools, close to shopping and easy access to 985 and 85.
- Type:
- Land
- Sq.Ft.:
- n/a
- Status:
- Active
- Beds:
- n/a
- Lot size:
- 3 Acres
- Baths:
- MLS#:
- 10357958
- Subdivision:
- None
ADDITIONAL INFORMATION
List price of $1,200,000. This 3 +/- Undeveloped, cleared and graded land location on Lanier Parkway is perfect for an investor or owner user. This attractive, immaculately maintained property is zoned C-2 and has 296 +/- feet of road frontage on the highly soght after Lanier Pkwy. The property is also located near Lanier Islands, historic Buford, I-985 and the Mall of Georgia making this an incredible location for your next business.
- Type:
- Townhouse
- Sq.Ft.:
- 2,785
- Status:
- Active
- Beds:
- 3
- Lot size:
- 0.05 Acres
- Year built:
- 2006
- Baths:
- 3.00
- MLS#:
- 7442432
- Subdivision:
- Villas Friendship Corners
ADDITIONAL INFORMATION
Nestled in the vibrant heart of Buford, GA, 129 Holiday Road is a masterfully designed 3-bedroom, 3.5-bathroom home that blends modern luxury with timeless charm. From the moment you step inside, you'll be greeted by an abundance of natural light that accentuates the home's open floor plan. This residence offers spacious living areas, a gourmet kitchen with premium finishes, and a stunning primary suite with spa-like amenities. Additional highlights include a cozy fireplace, custom-built cabinetry, and hardwood floors throughout the main level. Step downstairs and you will find a fully finished basement making it a perfect home to host guests or family members. The basement features a new heating & air system, a bedroom with an ensuite bath, and a screened-in porch. A perfect place to enjoy your morning coffee. Situated in a desirable community, this home is just minutes from Lake Lanier, shopping, dining, and top-rated schools, making it the perfect blend of comfort, style, and convenience. Discover the lifestyle you’ve been dreaming of at 129 Holiday Rd—a true gem in Buford, GA.
$2,000,000
4220 Thompson Mill Road Buford, GA 30519
- Type:
- Single Family
- Sq.Ft.:
- 5,674
- Status:
- Active
- Beds:
- 5
- Lot size:
- 1.87 Acres
- Year built:
- 2021
- Baths:
- 6.00
- MLS#:
- 7436349
- Subdivision:
- n/a
ADDITIONAL INFORMATION
Unparalleled to NEW CONSTRUCTION this gated and private 5 bed, 5.5 bath estate home is ready for new owners. Built in 2022, this home presents an impressive presence as you drive into this small community. Upon arrival, guests are greeted by the stone front porch and then led through to the grand foyer, setting the tone for the fluid floor plan that follows. The house showcases a dining room with seating for 12 w/floor to ceiling wainscotting, a glass cabinet wet bar leads you to the open concept kitchen and living. Large beamed ceilings and custom bookshelves are a great feature of the living room. The gourmet kitchen features WOLF appliances and two islands (one for storage, the other for easy sitting). This kitchen has unique details such as a waterfall island, gold lighting and hardware, decorative floating shelves, hidden pantry with tons of cabinets and a large organizational closet. A computer nook is just off of the 3 car garage along with the first laundry room on the main. This laundry includes custom cabinetry, a sink and a tile dog wash. The main level includes a primary suite w/a large window overlooking the backyard, an opulent bath adorned with a true soaking tub, tile and glass shower and a triple vanity. A double-sided walk in closet completes this suite. Upstairs you will find an office, a second laundry room, 4 large secondary bedrooms each with en suite full baths, custom closet systems and a loft/media space complete with custom cabinetry. The terrace level offers an opportunity to complete this space to your wants and needs with concrete walled safe room located beneath the front porch. The 3 car garage does have a charging plug for an electric vehicle. The property boasts a professionally landscaped lot featuring a spacious gunite pool with cool to the touch marble floor tiles and a hot tub in addition to an outdoor living space with fireplace. This home is located close to Buford City Schools and downtown Buford which features local restaurants and businesses.
- Type:
- Single Family
- Sq.Ft.:
- n/a
- Status:
- Active
- Beds:
- 4
- Lot size:
- 0.44 Acres
- Year built:
- 2020
- Baths:
- 3.00
- MLS#:
- 7438147
- Subdivision:
- Reserve at Bogan Lakes
ADDITIONAL INFORMATION
Welcome to this beautiful 4-bedroom, 3-full-bath home located in the highly sought-after Buford Schools district. This meticulously maintained property offers a perfect blend of comfort and luxury. The spacious layout includes a main-level bedroom, perfect for guests or as an in-law suite, and three additional bedrooms upstairs. The open-concept design features a modern kitchen with granite countertops, top-of-the-line appliances, and a large island, making it a chef's dream. The living room boasts a cozy fireplace and abundant natural light, creating a warm and inviting atmosphere. Step outside to your private backyard oasis, where you can enjoy a stunning waterfall feature, a large level fenced yard, and a screened-in porch complete with an outdoor fireplace. There's also a separate deck, ideal for entertaining or relaxing. Additional highlights of this home include laminate floors throughout the main level, a spacious master suite with a walk-in closet and en-suite bath, and energy-efficient windows and appliances. With an attached 2-car garage and plenty of storage space, this home has it all. Situated in a family-friendly neighborhood, this property is conveniently located near top-rated Buford schools, shopping, dining, and recreational facilities. Don't miss out on the opportunity to make this exceptional home yours. Schedule a private showing today and experience the charm and comfort it has to offer.
$2,000,000
3603 N BOGAN Road Buford, GA 30519
- Type:
- Single Family
- Sq.Ft.:
- 6,300
- Status:
- Active
- Beds:
- 5
- Lot size:
- 2.06 Acres
- Year built:
- 2024
- Baths:
- 5.00
- MLS#:
- 7423617
- Subdivision:
- NONE
ADDITIONAL INFORMATION
Sophisticated and spectacular estate situated on two acres in the City of Buford. This is where luxurious living meets serene rural charm. Nestled amidst a former local family farm with pond, this magnificent estate will boast a spacious, grand open floor plan that effortlessly blends elegance and comfort, creating the perfect setting for next-generation living. As you approach the property, you'll be captivated by its stunning exterior, a harmonious blend of brick and stone that perfectly complements the idyllic country style living. As you enter through the front doors of the home you are met with an elegant, grand, two-story entrance foyer and staircase. The main level is ideal for entertaining featuring a majestic two-story Great room that's flooded with natural light with its wall of windows, coffered ceiling, chic fireplace and accent wall. The heart of this home is the expansive, gourmet kitchen with 48-inch cook top. Outfitted with a large central island with waterfall quartz countertops and plenty of storage space, it's a chef's delight. Large walk-in pantry with additional cabinets and countertops for your 2nd kitchen needs. Enjoy your vaulted breakfast room with views of your private backyard oasis. A wet bar, icemaker and small refrigerator conveniently next to the kitchen, dining and Great Room. The main and second levels have ten-foot ceilings. This home features two primary owner’s suites. The main level suite features a double walk-in shower with rain shower head in the middle and you can also relax in your beautiful soaking tub. A half bath and laundry room on main. The second level owner’s suite has an oversized shower, soaking tub with a transom window for natural light. Each owner’s suite has enormous closets and double vanities. On the second floor, a five-foot-wide hallway overlooks the radiance of the impressive Great room. An oversized media room with mini fridge, to enjoy your favorite movies and games. A lovely bedroom with full bath and balcony that has a serene view of the past family farm pond. Additional bedroom with full bath, secondary laundry room, second owner’s suite, and optional office or bedroom /bath available. Each room features large windows and views of your two-acre estate. This home features 5 fireplaces, all custom wood closets, tankless water heater, entrance with circular driveway with a fountain or accent flower bed, and professional landscaping. Extend your outdoor living on your covered back porch with outdoor kitchen and grilling area. A gorgeous 18x30 gunite pool, tanning ledge with optional pool house to relax and restore! Outdoor bathroom and sauna for those soaking in the sun and area for gym or storage or your favorite pool toys! One of the largest, flat, wide, estate lots in the City! Car enthusiasts and those with a growing family will appreciate the expansive 4-car garage. With plenty of room for vehicles, golf cart and storage, it's a practical addition to this countryside haven. Come make this new construction home your own. Available for Your selections now! Availability to add a gated entrance. This lovely home is not just a house; it's a lifestyle. It seamlessly combines the tranquility of rural living with the convenience of modern amenities, creating a harmonious and welcoming space for you and your loved ones. Embrace the comfort, elegance, and practicality that this home has to offer - your perfect sanctuary awaits! **Pictures example of one of the builder's homes. Additional custom homes available to view. Features subject to change (New Construction). Construction shall be complete late December 2024. Lincoln Capital Advisors preferred Lender. Closing attorney, John Cheeley PC>
- Type:
- Single Family
- Sq.Ft.:
- n/a
- Status:
- Active
- Beds:
- 4
- Lot size:
- 0.18 Acres
- Year built:
- 2019
- Baths:
- 3.00
- MLS#:
- 10341379
- Subdivision:
- None
ADDITIONAL INFORMATION
Welcome to your virtually brand new home... a corner lot in the extremely sought after city of BUFORD and it's BUFORD city schools! This two-story partial brick & concrete siding home is perfect for your family with no HOA & is located within walking distance of the awesome city of BUFORD and its historic downtown. Everyone knows of the exclusivity that the city of BUFORD brings. Amazing schools, sports, recreation, shopping, dining, and so much more! Be sure not to miss the photos of just some of the city amenities. There's even a new high school stadium recently built that had a cost of about $62 million. The main-level of this home features an open-concept style living with a modern white kitchen, equipped with stainless steel appliances, a large, walk-in pantry with barn door. In fact, there are barn doors throughout the house, which adds a great farmhouse feel. This home built in 2019 has been meticulously cared for and is like new construction. There is a large, two car garage with lots of overhead storage built-in. Just off the kitchen outside is a perfect deck area to enjoy your morning coffee. As you ascend up the stairs to the bedrooms, there is a large landing area with access to all four bedrooms and convenient, laundry location for all. This house and its location has so much more to offer. This is a must see, especially for those who want to be in the BUFORD city schools. Our preferred lender is even willing to offer up to $4000 credit towards closing costs. Please enquire about the 2.49% FHA Assumable Loan
$382,000
2386 Bellyard Drive Buford, GA 30519
- Type:
- Townhouse
- Sq.Ft.:
- 1,998
- Status:
- Active
- Beds:
- 4
- Lot size:
- 0.03 Acres
- Year built:
- 2014
- Baths:
- 3.00
- MLS#:
- 10339441
- Subdivision:
- The Townes Of Avondale
ADDITIONAL INFORMATION
Beautiful and like-new, this 4-bedroom townhome awaits your personal touch! The bright open-concept design features brilliant vinyl plank flooring, an electric fireplace, some shelving build-ins, and all new interior paint throughout. Enjoy cooking up your favorite meals in the large and welcoming kitchen, equipped with stainless steel appliances, granite counter tops, tile backsplash, and a walk-in pantry. All 4 bedrooms are located upstairs with laundry for you convenience. The primary suite boasts a vaulted ceiling, spacious walk-in closet, and a private adjoining bath with dual sinks, shower, and garden tub. Relax and grill outdoors on the walkout patio with partial privacy fence on both sides. The Townes of Avondale offers tons of maintenance-free living perks, including HOA-covered lawn maintenance, exterior building maintenance, trash, water, and in-ground community swimming pool! Don't let this opportunity pass you by and schedule your showing today!
- Type:
- Townhouse
- Sq.Ft.:
- 1,994
- Status:
- Active
- Beds:
- 3
- Year built:
- 2024
- Baths:
- 4.00
- MLS#:
- 7418575
- Subdivision:
- Millcroft
ADDITIONAL INFORMATION
New Year New Home New You! Find out more about loan options & available rates with our preferred lenders by clicking the link below or click here to schedule an appointment to view these available homes. The Garwood - Incredible Views in Amazing Location. MOVE IN READY HOME! Gated Community - Garwood Plan only 5 units in the whole community with this plan!!! Make this your home today**. This Garwood floor plan is a 3 story townhome in great location on a hilltop with incredible views and a deck and sunroom for entertaining!! This 3 story design floor offers entry on main level. Your main level is open concept with a gourmet kitchen with light gray cabinets, quartz countertops overlooking dining and family room. Family room is very cozy with a nice fireplace to enjoy. The laundry room is located in hallway on the upper level along with the secondary bedroom. On the garage level you will find the 3rd bedroom with a large walk in closet and full bathroom. The highlight of the Garwood floor plan is that all the bedrooms have their own bathrooms .This community is in highly desirable location in unincorporated Gwinnett County and close to 3 vibrant cities - downtown Sugar Hill, Suwanee Town Center and Buford!! Incredible amenities will be a Gated, Resort-style pool with covered cabana, grills, fireplace, and outdoor dining area and a community lawn featuring fire pits. Easy Access to interstates, shopping and restaurants. ** Pictures are of a previously built home by the Providence Group, Photos are for representation purposes only and are not of the actual home. At TPG, we value our customer, team member, and vendor team safety. Our communities are active construction zones and may not be safe to visit at certain stages of construction. Due to this, we ask all agents visiting the community with their clients come to the office prior to visiting any listed homes. Please note, during your visit, you will be escorted by a TPG employee and may be required to wear flat, closed toe shoes and a hardhat. MOVE IN READY HOME[The Garwood]
- Type:
- Single Family
- Sq.Ft.:
- 1,916
- Status:
- Active
- Beds:
- 3
- Lot size:
- 2.67 Acres
- Year built:
- 1993
- Baths:
- 2.00
- MLS#:
- 7417976
- Subdivision:
- NONE
ADDITIONAL INFORMATION
If you are looking for a beautiful 4 sided-brick Ranch, sitting on 2.67 acres where you can sit on the front porch and watch the deer in the woods, in total privacy, this is your home. This home features 3 bedroom, 2 baths, open floor plan. The home was completely renovated down to the studs. It has a modern flare, lots of light and space. Annexation process has been filed. Inspection Completed. Listing below Appraisal.
- Type:
- Townhouse
- Sq.Ft.:
- 2,030
- Status:
- Active
- Beds:
- 3
- Year built:
- 2024
- Baths:
- 3.00
- MLS#:
- 7416583
- Subdivision:
- Millcroft
ADDITIONAL INFORMATION
New Year, New Home, New You! This highly sought-after 2 story floor plan offers entry on main level with garage in front and a fenced backyard! A Private foyer on the main level leads you to a Gourmet Kitchen, Large island and quartz countertops that overlook the dining & family room with a lovely linear fireplace. Enjoy your Covered porch and fenced in backyard on rainy or super sunny days! When you head to the 2nd floor you will enter a spacious owner's suite that offers the Frameless Large Shower with upgraded tile, dual vanities with quartz countertops & a huge walk in closet. The laundry room is located in the hallway on the upper level along with 2 secondary bedrooms and shared bath. This community is in highly desirable location in unincorporated Gwinnett County and close to 3 vibrant cities - downtown Sugar Hill, Suwanee Town Center and Buford!! Incredible amenities will be a Gated, Resort-style pool with covered cabana, grills, fireplace, and outdoor dining area and a community lawn featuring group seating and fire pits. Easy Access to interstates, shopping and restaurants - $5000 towards closing cost when financing with one of Seller’s 5 preferred lenders * Pictures are of a previously built home by the Providence Group, Photos are for representation purposes only and are not of the actual home* At TPG, we value our customer, team member, and vendor team safety. Our communities are active construction zones and may not be safe to visit at certain stages of construction. Due to this, we ask all agents visiting the community with their clients come to the office prior to visiting any listed homes. Please note, during your visit, you will be escorted by a TPG employee and may be required to wear flat, closed toe shoes and a hardhat. ESTIMATED COMPLETION - MAY/JUNE 2025 [The Stockton]
- Type:
- Townhouse
- Sq.Ft.:
- 2,030
- Status:
- Active
- Beds:
- 3
- Year built:
- 2023
- Baths:
- 3.00
- MLS#:
- 7415268
- Subdivision:
- Millcroft
ADDITIONAL INFORMATION
New Year New Home New You! Welcome to the Stockton floorplan - A Two story Townhome on UNFINISHED BASEMENT! Homesite 159 offers an easy entry on the main level with a front entry garage. A Private foyer on the main level with hard surface floors leads you to a Gourmet Kitchen with an oversized island and quartz countertops. The dining & family room connect seamlessly and the family room has a cozy stacked quartzite fireplace to take away the chill on cool evenings. Head outdoors to your Covered deck and fenced in backyard to relax or entertain. When you head to the 2nd floor you will enter a spacious owner's suite that offers the Frameless Large Shower, dual vanities with quartz countertops & walk in closet. The laundry room is located in the hallway on the upper level along with 2 secondary bedrooms and shared bath. The unfinished basement has endless possibilities - media room, fitness space, game room or simply storage.. you decide! This community is in highly desirable location in unincorporated Gwinnett County and close to 3 vibrant cities - downtown Sugar Hill, Suwanee Town Center and Buford!! Incredible amenities include Gated, Resort-style pool with covered cabana, grills, fireplace, and outdoor dining area and a community lawn featuring group seating and fire pits. Easy Access to interstates, shopping and restaurants - Photos for representation purposes only and are not of the actual home. We value our customers, team members, and vendor team safety - Our communities are active construction zones and may not be safe to visit at certain stages of construction. Due to this, we ask all agents visiting the community with their clients come to the office prior to visiting any listed homes. Please note, during your visit, you will be escorted by a TPG employee and may be required to wear flat, closed toe shoes and a hardhat [The Stockton]
$6,360,000
3525 Hamilton Mill Road Buford, GA 30519
- Type:
- Land
- Sq.Ft.:
- n/a
- Status:
- Active
- Beds:
- n/a
- Lot size:
- 17 Acres
- Baths:
- MLS#:
- 10346093
- Subdivision:
- None
ADDITIONAL INFORMATION
Discover 17+/- total acres nestled in one of the hottest and most sought-after areas! This unique offering includes 5 separate parcels, each featuring an income-producing rental home currently leased. 6 rentals bring in 10k a month currently. Strategically positioned with continuous parcels and imminent road expansion plans to widen Hamilton Mill to 4 lanes, this property is set for substantial growth and accessibility improvements. Currently zoned for residential use, this versatile land holds immense potential for mixed-use development, capitalizing on its proximity to a major intersection and boasting 3 points of ingress and egress to interstates. With the promise of increased connectivity and convenience, now is the time to secure this exceptional investment opportunity. Don't miss out on this chance to own a piece of prime real estate poised for significant appreciation and development in a thriving community!
- Type:
- Single Family
- Sq.Ft.:
- 1,852
- Status:
- Active
- Beds:
- 4
- Lot size:
- 0.24 Acres
- Year built:
- 2000
- Baths:
- 2.00
- MLS#:
- 7401800
- Subdivision:
- Rivers End
ADDITIONAL INFORMATION
PRICE IMPROVEMENT! Welcome to this beautiful four-bedroom, four-sided brick home nestled in a highly sought-after neighborhood! Each spacious bedroom boasts generous closet space, offering plenty of storage for your family’s needs. The oversized master suite is a true retreat, featuring a luxurious spa-like bathroom with a large soaking tub, separate glass-enclosed shower, and double vanity. Enjoy the convenience of a walk-in laundry room and a thoughtfully designed pantry for seamless organization. Step outside to relax or entertain in the screened-in porch, overlooking a quaint and private backyard that offers a peaceful retreat. With its timeless brick exterior and prime location, this home perfectly blends style, comfort, and functionality.
$2,350,000
4388 Sudderth Road Buford, GA 30518
- Type:
- General Commercial
- Sq.Ft.:
- 20,250
- Status:
- Active
- Beds:
- n/a
- Lot size:
- 1.15 Acres
- Year built:
- 2005
- Baths:
- MLS#:
- 10328460
ADDITIONAL INFORMATION
Georgia Premier Real Estate Advisors is pleased to offer for sale this incredibly well - constructed and versatile warehouse/ flex building. Located in the city of Buford off Buford Drive with excellent proximity to Interstate 985 and Interstate 85. This two story all brick build has a total of 20,250 square feet (10,125 sq. ft. per floor). 1st Floor - Warehouse floor - 7,386 sq.ft. Office/ showroom - 2,739 sq.ft. 2nd Floor - Warehouse floor - 7,332 sq. ft. Office/showroom - 2,512 There is a fork lift loading area for easy access to move pallets between floors Please call Listing agent for combo access code and more details.

The data relating to real estate for sale on this web site comes in part from the Broker Reciprocity Program of Georgia MLS. Real estate listings held by brokerage firms other than this broker are marked with the Broker Reciprocity logo and detailed information about them includes the name of the listing brokers. The broker providing this data believes it to be correct but advises interested parties to confirm them before relying on them in a purchase decision. Copyright 2025 Georgia MLS. All rights reserved.
Price and Tax History when not sourced from FMLS are provided by public records. Mortgage Rates provided by Greenlight Mortgage. School information provided by GreatSchools.org. Drive Times provided by INRIX. Walk Scores provided by Walk Score®. Area Statistics provided by Sperling’s Best Places.
For technical issues regarding this website and/or listing search engine, please contact Xome Tech Support at 844-400-9663 or email us at [email protected].
License # 367751 Xome Inc. License # 65656
[email protected] 844-400-XOME (9663)
750 Highway 121 Bypass, Ste 100, Lewisville, TX 75067
Information is deemed reliable but is not guaranteed.
Buford Real Estate
The median home value in Buford, GA is $492,000. This is higher than the county median home value of $368,000. The national median home value is $338,100. The average price of homes sold in Buford, GA is $492,000. Approximately 58.75% of Buford homes are owned, compared to 30.85% rented, while 10.4% are vacant. Buford real estate listings include condos, townhomes, and single family homes for sale. Commercial properties are also available. If you see a property you’re interested in, contact a Buford real estate agent to arrange a tour today!
Buford, Georgia has a population of 16,811. Buford is more family-centric than the surrounding county with 44.15% of the households containing married families with children. The county average for households married with children is 38.62%.
The median household income in Buford, Georgia is $54,321. The median household income for the surrounding county is $75,853 compared to the national median of $69,021. The median age of people living in Buford is 36.3 years.
Buford Weather
The average high temperature in July is 87.3 degrees, with an average low temperature in January of 29.7 degrees. The average rainfall is approximately 53.6 inches per year, with 1.6 inches of snow per year.



