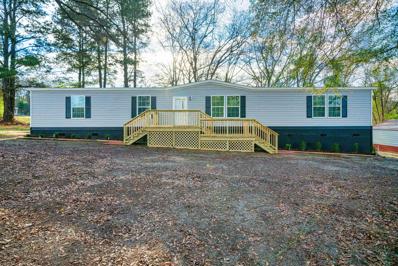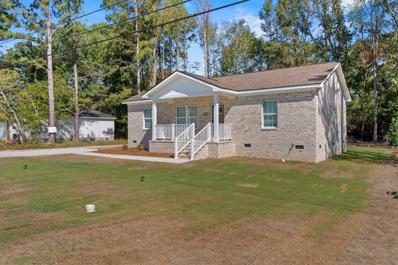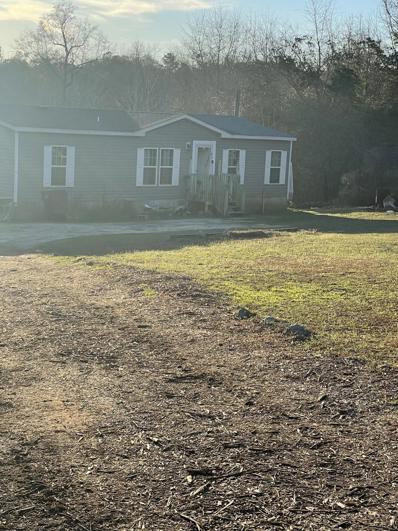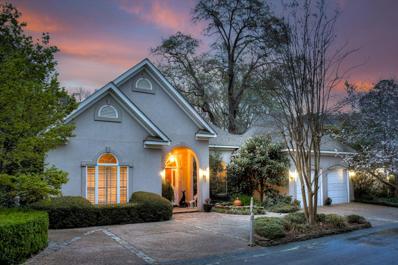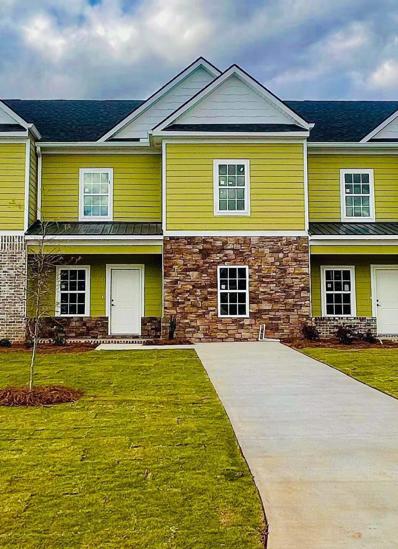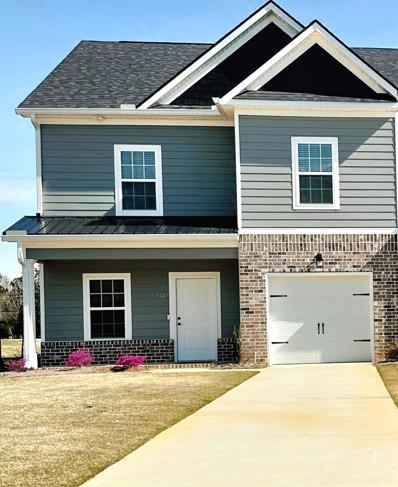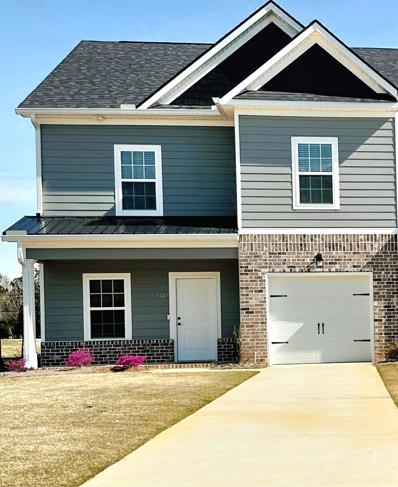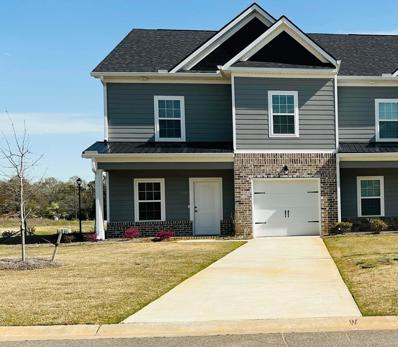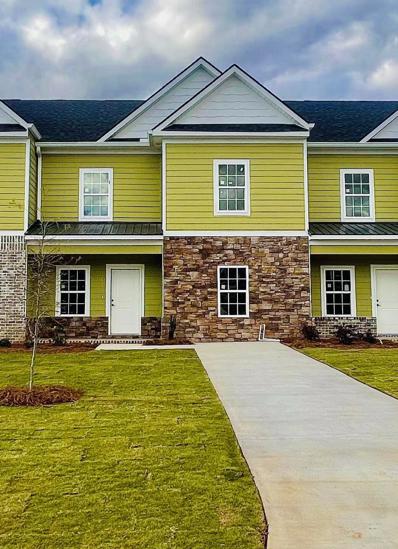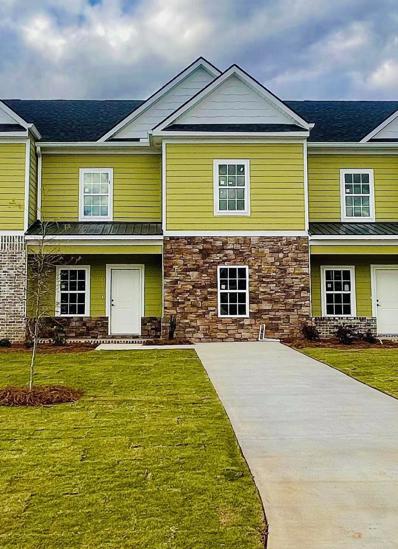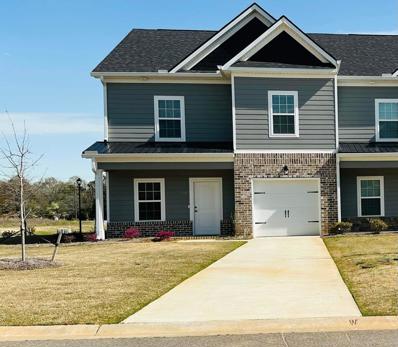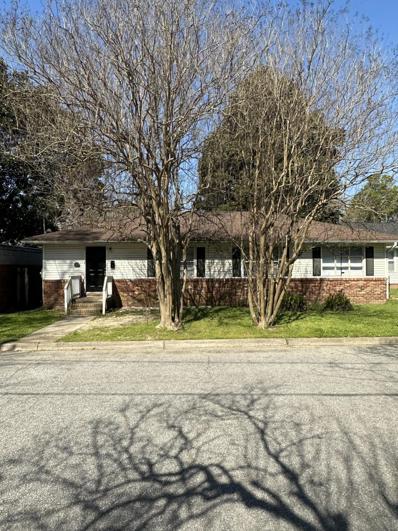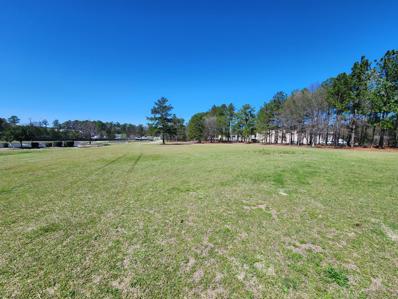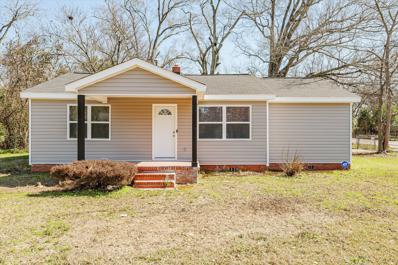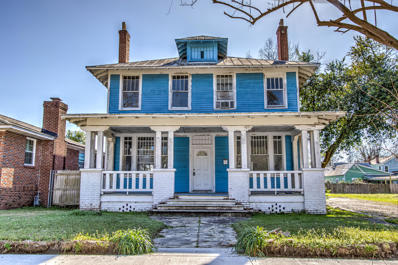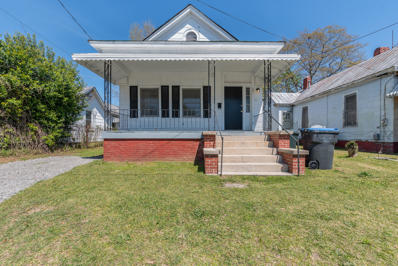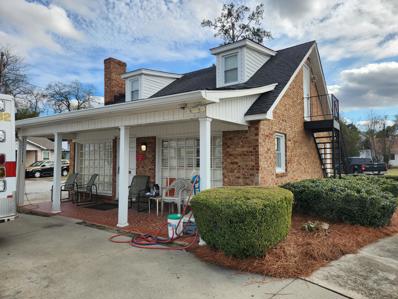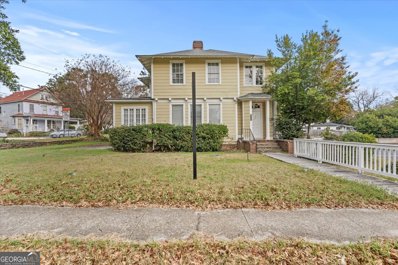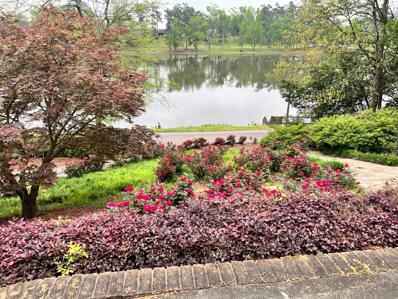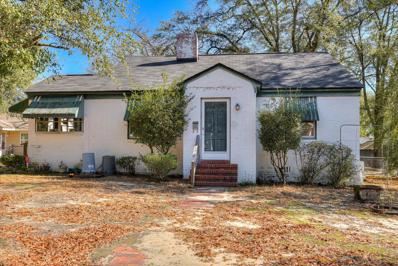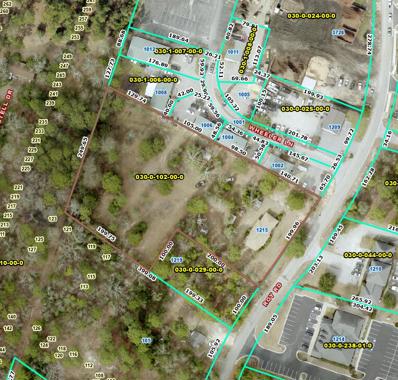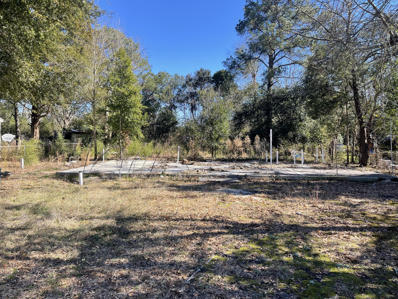Augusta GA Homes for Rent
- Type:
- Manufactured Home
- Sq.Ft.:
- 2,128
- Status:
- Active
- Beds:
- 5
- Lot size:
- 1.21 Acres
- Year built:
- 2021
- Baths:
- 3.00
- MLS#:
- 526946
ADDITIONAL INFORMATION
This beautiful manufactured home was built in 2021 and has 5 bedrooms and 3 bathrooms. It sits on 1.21 acres and has a 24x28 shop with concrete pad, electricity and car service pit for all of your vehicle maintenance needs! In addition to this beautiful home and shop there is a 8x8 she shed with electricity, AC and already full of books. Come make this beautiful home yours! Financing available through www.vmfhomes.com/homesearch/GA-714297635
- Type:
- Single Family
- Sq.Ft.:
- 1,221
- Status:
- Active
- Beds:
- 3
- Lot size:
- 0.3 Acres
- Year built:
- 2024
- Baths:
- 2.00
- MLS#:
- 526977
ADDITIONAL INFORMATION
Under Construction. This one level home features 3 bedrooms, 2 bathrooms, split floor plan, open living space and a modern luxury fireplace. LVT flooring throughout, home. The kitchen is equipped with granite countertops, full tile backsplash, and stainless-steel appliances that includes a built-in microwave, wall oven, dishwasher, disposal and an electric range.
- Type:
- Manufactured Home
- Sq.Ft.:
- 1,344
- Status:
- Active
- Beds:
- 3
- Lot size:
- 2.25 Acres
- Year built:
- 2016
- Baths:
- 2.00
- MLS#:
- 526831
ADDITIONAL INFORMATION
Welcome to your new home. This charming mobile home is perfect for someone seeking a low-maintenance lifestyle. This 3 bedroom, 2 bath home sits on 2.25 acres in the countryside. The location is ideal for those working in either Burke or Richmond County. You can feel comfortable knowing that there are no HOA restrictions, allowing you to make this property truly yours.
- Type:
- Single Family
- Sq.Ft.:
- 3,859
- Status:
- Active
- Beds:
- 4
- Lot size:
- 0.28 Acres
- Year built:
- 2002
- Baths:
- 5.00
- MLS#:
- 526820
ADDITIONAL INFORMATION
RARE GEM in Rockbrook—an exquisite one-story custom home with a full basement, meticulously crafted by JMar (Jon Barnhart) on a double lot. Only a 2 minute drive to Augusta National and close proximity to local amenities like Surrey Center, Augusta's Medical District, and I-20 access. Ideal Masters Rental with successful rental history. Square footage does not include the heated and cooled workshop and mechanical room located in the finished basement, measured at 1,014 sq ft. * Be sure to check out the virtually staged photos, showcasing how the home will look with updated paint and countertops, as well as the potential for transforming the workshop into a golf simulator or entertainment room. This home boasts luxurious features at every turn. A welcoming water fountain is situated by the front door. You will find indirect lighting in the foyer crown molding setting the tone as you first step in. Incredible coffered and soaring ceilings and large picture windows enhance the ambiance with hardwood cherry floors carried throughout. Main level living is a dream with the primary and guest bedroom on the same level. The open great room and chef's kitchen are tied together with a see-through fireplace, dry bar, and a 3/4 wall, this space is meant for entertaining. The lower level provides expansion space when all the clan comes home with additional 2 ensuite bedrooms, and another family room. The handsome office and 784 sf in-home workshop area take working from home to a whole new level. Outside, enjoy lush, mature landscaping and your own heated and cooled ''potting shed'' along with serene views from the screened-in porch and open-air deck. Hosting? You can park 7 cars on the property in addition to the double garage! Wonderful semi circle driveway, and adjacent parking pad. All of this with a NEW roof and two NEW heating and air systems! Experience luxury living at its finest in this Rockbrook sanctuary—schedule your showing today and make this masterpiece your own!
$225,500
2434 Faith Trail Augusta, GA 30906
- Type:
- Townhouse
- Sq.Ft.:
- 2,024
- Status:
- Active
- Beds:
- 3
- Lot size:
- 0.07 Acres
- Year built:
- 2024
- Baths:
- 3.00
- MLS#:
- 526734
ADDITIONAL INFORMATION
Welcome to Orchard Landing. The Ambreia floor plan boasts three bedrooms and two and a half bathrooms. Upon entering, you are greeted by a spacious great room featuring engineered plank flooring throughout the common areas and a powder room for guests. Adjacent to the great room is a meticulously designed kitchen equipped with an island, granite countertops, a pantry, and stainless-steel appliances. The dining area leads out to a patio complemented by a deck. The primary suite, located on the main level, offers an expansive walk-in closet and an en-suite bathroom with dual vanities, as well as an oversized shower complete with a bench. The second floor unveils a vast loft space suitable for an office, playroom, or entertainment area, in addition to two generously sized guest bedrooms, a substantial laundry room, and a full bathroom. The home is expected to be completed by November 2024.
$220,000
2433 Faith Trail Augusta, GA 30906
- Type:
- Single Family
- Sq.Ft.:
- 1,796
- Status:
- Active
- Beds:
- 3
- Lot size:
- 0.07 Acres
- Year built:
- 2024
- Baths:
- 3.00
- MLS#:
- 526730
ADDITIONAL INFORMATION
Welcome to Orchard Landing. The Tristan floor plan features three bedrooms, two full bathrooms, and one-half bathroom. As you enter, a spacious great room welcomes you, boasting hardwood floors that extend across all common areas and a convenient powder room for guests. The great room flows seamlessly into a meticulously crafted kitchen, which includes an island, granite countertops, a pantry, and stainless-steel appliances. The adjoining dining area opens onto a patio through elegant French doors, leading to an inviting deck. On the upper level, the primary suite presents a large walk-in closet and an en-suite bathroom equipped with dual vanities, a walk-in shower, and a garden tub. This level also houses two sizeable guest bedrooms, a substantial laundry room, and another full bathroom. Anticipated completion by October 2024.
$222,000
2427 Faith Trail Augusta, GA 30906
- Type:
- Single Family
- Sq.Ft.:
- 1,796
- Status:
- Active
- Beds:
- 3
- Lot size:
- 0.07 Acres
- Year built:
- 2024
- Baths:
- 3.00
- MLS#:
- 526726
ADDITIONAL INFORMATION
Welcome to Orchard Landing. The Tristan floor plan features three bedrooms, two full bathrooms, and one-half bathroom. As you enter, a spacious great room welcomes you, boasting hardwood floors that extend across all common areas and a convenient powder room for guests. The great room flows seamlessly into a meticulously crafted kitchen, which includes an island, granite countertops, a pantry, and stainless-steel appliances. The adjoining dining area opens onto a patio through elegant French doors, leading to an inviting deck. On the upper level, the primary suite presents a large walk-in closet and an en-suite bathroom equipped with dual vanities, a walk-in shower, and a garden tub. This level also houses two sizeable guest bedrooms, a substantial laundry room, and another full bathroom. Anticipated completion by October 2024.
$218,000
2419 Faith Trail Augusta, GA 30906
- Type:
- Townhouse
- Sq.Ft.:
- 1,796
- Status:
- Active
- Beds:
- 3
- Lot size:
- 0.07 Acres
- Year built:
- 2024
- Baths:
- 3.00
- MLS#:
- 526716
ADDITIONAL INFORMATION
Welcome to Orchard Landing. The Tristan floor plan features three bedrooms, two full bathrooms, and one-half bathroom. As you enter, a spacious great room welcomes you, you will be greeted by engineered plank floors that extend across all common areas and a convenient powder room for guests. The great room flows seamlessly into a meticulously crafted kitchen, which includes an island, granite countertops, a pantry, and stainless-steel appliances. The adjoining dining area opens onto a patio through elegant French doors, leading to an inviting deck. On the upper level, the primary suite presents a large walk-in closet and an en-suite bathroom equipped with dual vanities, a walk-in shower, and a garden tub. This level also houses two sizeable guest bedrooms, a substantial laundry room, and another full bathroom. Anticipated completion by October 2024.
$217,000
2429 Faith Trail Augusta, GA 30906
- Type:
- Single Family
- Sq.Ft.:
- 1,796
- Status:
- Active
- Beds:
- 3
- Lot size:
- 0.06 Acres
- Year built:
- 2024
- Baths:
- 3.00
- MLS#:
- 526720
ADDITIONAL INFORMATION
Welcome to Orchard Landing. The Tristan floor plan features three bedrooms, two full bathrooms, and one-half bathroom. As you enter, a spacious great room welcomes you, boasting hardwood floors that extend across all common areas and a convenient powder room for guests. The great room flows seamlessly into a meticulously crafted kitchen, which includes an island, granite countertops, a pantry, and stainless-steel appliances. The adjoining dining area opens onto a patio through elegant French doors, leading to an inviting deck. On the upper level, the primary suite presents a large walk-in closet and an en-suite bathroom equipped with dual vanities, a walk-in shower, and a garden tub. This level also houses two sizeable guest bedrooms, a substantial laundry room, and another full bathroom. Anticipated completion by October 2024. Stock photo, completed home will resemble product.
$222,000
2432 Faith Trail Augusta, GA 30906
- Type:
- Single Family
- Sq.Ft.:
- 2,024
- Status:
- Active
- Beds:
- 3
- Lot size:
- 0.06 Acres
- Year built:
- 2024
- Baths:
- 3.00
- MLS#:
- 526717
ADDITIONAL INFORMATION
Welcome to Orchard Landing. The Ambreia floor plan boasts three bedrooms and two and a half bathrooms. Upon entering, you are greeted by a spacious great room featuring hardwood floors throughout the common areas and a powder room for guests. Adjacent to the great room is a meticulously designed kitchen equipped with an island, granite countertops, a pantry, and stainless-steel appliances. The dining area leads out to a patio complemented by a deck. The primary suite, located on the main level, offers an expansive walk-in closet and an en-suite bathroom with dual vanities, as well as an oversized shower complete with a bench. The second floor unveils a vast loft space suitable for an office, playroom, or entertainment area, in addition to two generously sized guest bedrooms, a substantial laundry room, and a full bathroom. The home is expected to be completed by November 2024. Stock photo, completed home will resemble product.
$215,000
2423 Faith Trail Augusta, GA 30906
- Type:
- Single Family
- Sq.Ft.:
- 1,796
- Status:
- Active
- Beds:
- 3
- Lot size:
- 0.06 Acres
- Year built:
- 2024
- Baths:
- 3.00
- MLS#:
- 526703
ADDITIONAL INFORMATION
Welcome to Orchard Landing. The Tristan floor plan features three bedrooms, two full bathrooms, and one-half bathroom. As you enter, a spacious great room welcomes you, boasting hardwood floors that extend across all common areas and a convenient powder room for guests. The great room flows seamlessly into a meticulously crafted kitchen, which includes an island, granite countertops, a pantry, and stainless-steel appliances. The adjoining dining area opens onto a patio through elegant French doors, leading to an inviting deck. On the upper level, the primary suite presents a large walk-in closet and an en-suite bathroom equipped with dual vanities, a walk-in shower, and a garden tub. This level also houses two sizeable guest bedrooms, a substantial laundry room, and another full bathroom. Anticipated completion by October 2024. Stock photo, completed home will resemble product.
$222,000
2428 Faith Trail Augusta, GA 30906
- Type:
- Single Family
- Sq.Ft.:
- 2,024
- Status:
- Active
- Beds:
- 3
- Lot size:
- 0.06 Acres
- Year built:
- 2024
- Baths:
- 3.00
- MLS#:
- 526701
ADDITIONAL INFORMATION
Welcome to Orchard Landing. The Ambreia floor plan boasts three bedrooms and two and a half bathrooms. Upon entering, you are greeted by a spacious great room featuring hardwood floors throughout the common areas and a powder room for guests. Adjacent to the great room is a meticulously designed kitchen equipped with an island, granite countertops, a pantry, and stainless-steel appliances. The dining area leads out to a patio complemented by a deck. The primary suite, located on the main level, offers an expansive walk-in closet and an en-suite bathroom with dual vanities, as well as an oversized shower complete with a bench. The second floor unveils a vast loft space suitable for an office, playroom, or entertainment area, in addition to two generously sized guest bedrooms, a substantial laundry room, and a full bathroom. The home is expected to be completed by November 2024. Stock photo, completed home will resemble product.
$217,000
2431 Faith Trail Augusta, GA 30906
- Type:
- Townhouse
- Sq.Ft.:
- 1,796
- Status:
- Active
- Beds:
- 3
- Lot size:
- 0.06 Acres
- Year built:
- 2024
- Baths:
- 3.00
- MLS#:
- 526698
ADDITIONAL INFORMATION
Welcome to Orchard Landing. The Tristan floor plan features three bedrooms, two full bathrooms, and one-half bathroom. As you enter, a spacious great room you will be greeted by engineered plank floors that extend across all common areas and a convenient powder room for guests. The great room flows seamlessly into a meticulously crafted kitchen, which includes an island, granite countertops, a pantry, and stainless-steel appliances. The adjoining dining area opens onto a patio through elegant French doors, leading to an inviting deck. On the upper level, the primary suite presents a large walk-in closet and an en-suite bathroom equipped with dual vanities, a walk-in shower, and a garden tub. This level also houses two sizeable guest bedrooms, a substantial laundry room, and another full bathroom. Anticipated completion by October 2024.
$409,900
305 1st Street Augusta, GA 30901
- Type:
- Other
- Sq.Ft.:
- 3,256
- Status:
- Active
- Beds:
- 6
- Lot size:
- 0.27 Acres
- Year built:
- 1953
- Baths:
- 4.00
- MLS#:
- 526580
ADDITIONAL INFORMATION
HOT PROPERTY!!!!! Now available 4 ALMOST FULLY LEASED duplexes in the Historic Olde Town district in Augusta. There is also a large storage building on the property that can be used for many different purposes. The first duplex is 305 and 301 !st street and they are each 2 bedrooms with 1 bath with laundry hook ups. This duplex was built in 1953. The other duplex is at 104 and 106 Ellis st which was built in 1921. These are 1 bedroom and 1 bath with laundry hookup. These tenants also pay for their own utilities. Both of these duplexes are really nice and have been well taken care of. The Ellis st roof is only 2 years old. The lot also has plenty of onsite and street parking. The storage building could have many different uses! Great investment opportunity! So don't wait! Please do not disturb the tenants.
$650,000
0 Wheeler Road Augusta, GA 30907
- Type:
- Land
- Sq.Ft.:
- n/a
- Status:
- Active
- Beds:
- n/a
- Lot size:
- 3.75 Acres
- Baths:
- MLS#:
- 526516
ADDITIONAL INFORMATION
Cleared development site with a large assortment of possible uses in the S-1 (Special Purpose) zoning district. Light industrial, office, church or school are several possible options.
$135,000
`1946 Haynie Drive Augusta, GA 30904
- Type:
- Single Family
- Sq.Ft.:
- 972
- Status:
- Active
- Beds:
- 3
- Lot size:
- 0.5 Acres
- Year built:
- 1948
- Baths:
- 1.00
- MLS#:
- 526400
ADDITIONAL INFORMATION
Come and see this newly renovated home located in a quiet Truedale subdivision. House has currently been renovated with everything new. Renovations include new vinyl siding, new roof, new electrical/plumbing/HVAC, recess lighting, kitchen upgrade to include new appliances, bathroom upgrade to include new tile flooring, and new LVP flooring. Home has huge back yard with storage shed in the rear also. DO NOT WAIT to bring your buyers to view.
$499,000
216 Greene Street Augusta, GA 30901
- Type:
- Other
- Sq.Ft.:
- 3,340
- Status:
- Active
- Beds:
- 6
- Lot size:
- 0.31 Acres
- Year built:
- 1911
- Baths:
- 6.00
- MLS#:
- 525868
ADDITIONAL INFORMATION
216 Greene Street is YOUR next multi-family investment opportunity in downtown Augusta. Nestled in the Olde Town neighborhood, this six-unit property presents a chance for you to capitalize on the growth in the downtown area and capitalize on the value-add opportunity and allowing for convenience, accessibility and endless potential for both tenants and owner. Positioned on the 200 block of Greene Street, this property is on a large double lot allowing for space for tenants, plenty of parking and more. Currently, there is one fully furnished unit in the back that is a 1 bed and 1 bath unit, that has a long-term tenant that is on a mtm lease at $1,100/month, providing immediate income for savvy investors. (Please DO NOT disturb the tenant). There are 5 additional units in the property with 4 studios of varying size and an additional 1 bedroom unit. The main house has shared laundry, and the back furnished unit has its own laundry. Three of the 5 units are ready for their next tenant. Two of the units could use some basic updating, the front unit needs the bathroom to be finished but this large studio is full of historic charm and your tenants will love spending time on the large front porch. The property is metered separately for each unit and an additional meter for the common spaces. There is 1 water meter for all units. Over the years the current owner has done various updates but he is ready to move on and selling this as-is to its next investor. With the large lot, there are many possibilities, with ample space for expansion or additional amenities. There is plenty of parking for your tenants. Currently, Greene Street is in the midst of a HUGE project with new sidewalks, resurfacing of the road, gutters and more. Don't let these updates to the area stop you from checking out this property. Whether you're an experienced investor looking to expand your portfolio or a newcomer eager to enter the lucrative world of real estate, this property offers endless possibilities. With vacancies ready to be filled and the flexibility to customize units to meet market demand, the potential for increased cash flow and long-term appreciation is unmatched. Make time to check out this multi-family opportunity today!
- Type:
- Single Family
- Sq.Ft.:
- 1,361
- Status:
- Active
- Beds:
- 2
- Lot size:
- 0.18 Acres
- Year built:
- 1911
- Baths:
- 2.00
- MLS#:
- 525824
ADDITIONAL INFORMATION
This cozy 2 bedroom home is already leased with new tenants as of March and is ready for an investor buyer. It boasts two large bedrooms, large family room and additional salon/den. The kitchen features plenty of room to cook and host and leads to the laundry room with W/D hookups. Spacious backyard with a large shed as well. The 'neighborhood watch' makes this a great property of the safety and security the additional eyes and ears provide in the area. Freshly painted and updated LVT runs throughout much of the home. This home is being offered ''as-is''.
$175,000
900 Baker Avenue Augusta, GA 30904
- Type:
- Other
- Sq.Ft.:
- 1,287
- Status:
- Active
- Beds:
- n/a
- Lot size:
- 0.28 Acres
- Year built:
- 1965
- Baths:
- MLS#:
- 525812
ADDITIONAL INFORMATION
Property includes both 900 Baker Avenue and the lot at 929 Murphy Street.
- Type:
- Other
- Sq.Ft.:
- n/a
- Status:
- Active
- Beds:
- n/a
- Lot size:
- 0.1 Acres
- Baths:
- MLS#:
- 525807
ADDITIONAL INFORMATION
Great opportunity to own a vacant commercial corner lot close to downtown and Washington Road. This lot is zoned B-1 and is a blank canvas.
- Type:
- Other
- Sq.Ft.:
- 3,000
- Status:
- Active
- Beds:
- n/a
- Lot size:
- 0.23 Acres
- Year built:
- 1926
- Baths:
- MLS#:
- 10266881
ADDITIONAL INFORMATION
Unveil the opportunities at 2177 Central Avenue, nestled in the esteemed Summerville neighborhood of Augusta, GA. This versatile 3,000 sq. ft. property, benefiting from B1 zoning, is poised for a multitude of applications, from professional office spaces and nonprofit headquarters to a distinctive primary residence. Enhanced with a new HVAC unit in 2021 and a new roof in 2022, it merges modern updates with the historic charm and strategic locale of Augusta's premier district. Property Highlights: Strategic Summerville Location: Located in an area celebrated for its historical and commercial significance, offering an exceptional backdrop for various enterprises. Versatile Use Options: Ideal for attorneys, medical practices, nonprofit organizations, or as a luxury duplex, with the flexibility to also serve as a personalized home. Recent Upgrades: Equipped with a newly installed HVAC system in 2021 and a new roof in 2022, ensuring comfort and protection for years to come. Additional Features: Includes a sunlit sunroom, soaring 9ft ceilings, and ample parking, catering to both commercial and residential needs. Investment Opportunity: A unique chance to secure a property with commercial appeal and residential potential in a sought-after economic and cultural zone of Augusta. 2177 Central Avenue represents a premier investment or ownership opportunity in Augusta's distinguished Summerville neighborhood, blending commercial prospects with residential comfort.
- Type:
- Single Family
- Sq.Ft.:
- 3,157
- Status:
- Active
- Beds:
- 4
- Lot size:
- 0.42 Acres
- Year built:
- 2004
- Baths:
- 4.00
- MLS#:
- 525558
ADDITIONAL INFORMATION
Custom built beauty overlooking Lake Olmstead. Frontage & a private dock on Lake Olmstead. 5 minutes from the famed Augusta National Golf Course. A kitchen worthy of the finest chef. 2 refrigerators, double ovens, wine cooler. Cabinets everywhere!!! Lovely curved breakfast bar. Living room and master bedroom both feature gas log fireplaces. HUGE walk-in closet with built-ins for shoes and jewelry. Fantastic covered, heated pool --16 x 32 with gorgeous landscaping. Attached 3 car garage with outlet for electric cars and workshop. Whole house Generac generator.
$149,900
1514 Heath Street Augusta, GA 30904
- Type:
- Single Family
- Sq.Ft.:
- 1,225
- Status:
- Active
- Beds:
- 2
- Lot size:
- 0.3 Acres
- Year built:
- 1936
- Baths:
- 1.00
- MLS#:
- 525543
ADDITIONAL INFORMATION
Great investment opportunity! This 2 bedroom/1 bathroom home is currently being leased, as it is in a great location. The roof is only 3 years old and this property has so much potential. Located near hospitals, Augusta University campuses, downtown Augusta, restaurants, and more, this is an opportunity you will not want to miss out on. Make sure you schedule your personal tour today! *interior photos coming soon*
$500,000
1215 Roy Street Augusta, GA 30909
- Type:
- Other
- Sq.Ft.:
- 1,566
- Status:
- Active
- Beds:
- n/a
- Lot size:
- 2.49 Acres
- Year built:
- 1966
- Baths:
- MLS#:
- 525190
ADDITIONAL INFORMATION
Great location for commercial development. Sellers will assist with proper rezoning for zoning requirements.
- Type:
- Land
- Sq.Ft.:
- n/a
- Status:
- Active
- Beds:
- n/a
- Lot size:
- 0.25 Acres
- Baths:
- MLS#:
- 525168
ADDITIONAL INFORMATION
Looking to build your dream home? Look no further! This residential lot is more than just land - it's an opportunity waiting to be realized. With the foundation already poured and plans in hand for a stunning 3-bedroom, 2-bathroom home, this lot is truly ready for construction. Say goodbye to the hassle of starting from scratch and dive right into the excitement of building your ideal living space. The seller is motivated and ready to close, so don't hesitate to make an offer. This is your chance to secure a prime piece of real estate and bring your vision to life without delay. Imagine the possibilities - a custom-built home designed to fit your lifestyle, situated in a desirable location. Don't miss out on this rare opportunity. Make your move today and start building the home you've always dreamed of!

The data relating to real estate for sale on this web site comes in part from the Broker Reciprocity Program of G.A.A.R. - MLS . Real estate listings held by brokerage firms other than Xome are marked with the Broker Reciprocity logo and detailed information about them includes the name of the listing brokers. Copyright 2024 Greater Augusta Association of Realtors MLS. All rights reserved.

The data relating to real estate for sale on this web site comes in part from the Broker Reciprocity Program of Georgia MLS. Real estate listings held by brokerage firms other than this broker are marked with the Broker Reciprocity logo and detailed information about them includes the name of the listing brokers. The broker providing this data believes it to be correct but advises interested parties to confirm them before relying on them in a purchase decision. Copyright 2024 Georgia MLS. All rights reserved.
Augusta Real Estate
The median home value in Augusta, GA is $216,900. This is higher than the county median home value of $170,700. The national median home value is $338,100. The average price of homes sold in Augusta, GA is $216,900. Approximately 40.89% of Augusta homes are owned, compared to 39.33% rented, while 19.78% are vacant. Augusta real estate listings include condos, townhomes, and single family homes for sale. Commercial properties are also available. If you see a property you’re interested in, contact a Augusta real estate agent to arrange a tour today!
Augusta, Georgia has a population of 201,264. Augusta is less family-centric than the surrounding county with 19.06% of the households containing married families with children. The county average for households married with children is 19.14%.
The median household income in Augusta, Georgia is $46,108. The median household income for the surrounding county is $46,237 compared to the national median of $69,021. The median age of people living in Augusta is 34.5 years.
Augusta Weather
The average high temperature in July is 92.6 degrees, with an average low temperature in January of 34.9 degrees. The average rainfall is approximately 45.4 inches per year, with 0.6 inches of snow per year.
