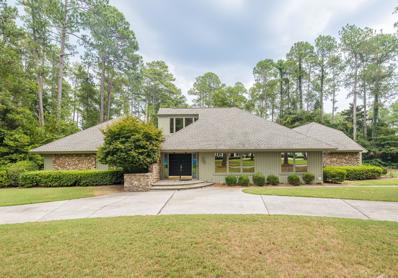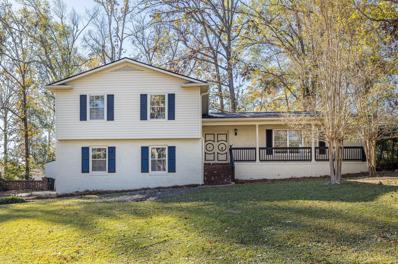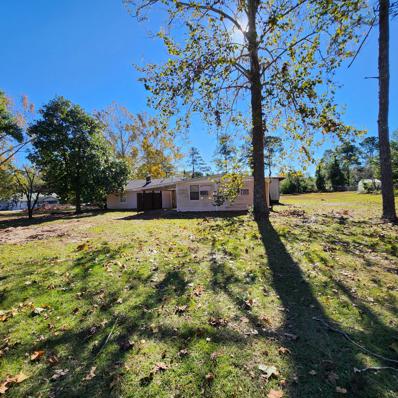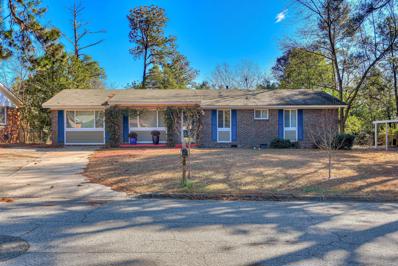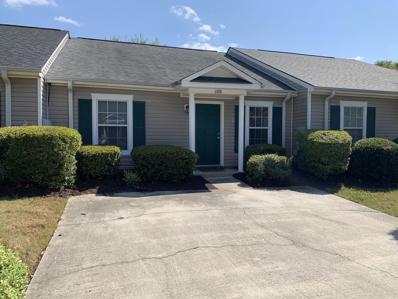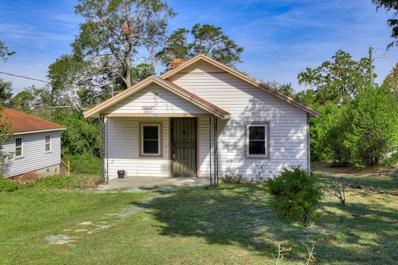Augusta GA Homes for Rent
The median home value in Augusta, GA is $199,000.
This is
higher than
the county median home value of $170,700.
The national median home value is $338,100.
The average price of homes sold in Augusta, GA is $199,000.
Approximately 40.89% of Augusta homes are owned,
compared to 39.33% rented, while
19.78% are vacant.
Augusta real estate listings include condos, townhomes, and single family homes for sale.
Commercial properties are also available.
If you see a property you’re interested in, contact a Augusta real estate agent to arrange a tour today!
- Type:
- Single Family
- Sq.Ft.:
- 1,687
- Status:
- NEW LISTING
- Beds:
- 3
- Lot size:
- 0.19 Acres
- Year built:
- 2022
- Baths:
- 2.00
- MLS#:
- 536683
ADDITIONAL INFORMATION
This beautifully updated, newer home features 3 spacious bedrooms and 2 modern bathrooms, offering the perfect blend of comfort and style. Located just minutes from Eisenhower, it provides a convenient location while maintaining a peaceful, neighborhood atmosphere. The fully fenced backyard provides privacy and a safe place for children or pets to play, while also offering space for outdoor gatherings, gardening, or relaxation. A cozy patio area is perfect for enjoying morning coffee or evening sunsets. Come see this beautiful house and make it YOUR HOME!!
- Type:
- Single Family
- Sq.Ft.:
- 1,767
- Status:
- NEW LISTING
- Beds:
- 3
- Lot size:
- 0.22 Acres
- Year built:
- 1992
- Baths:
- 2.00
- MLS#:
- 536660
ADDITIONAL INFORMATION
This stucco ranch-style home offers the perfect blend of timeless features and endless possibilities. Enter through the foyer and admire the hardwood floors that extend into the great room, hallway and dining room. The spacious great room boasts a tray ceiling, crown molding, and chair rail accents. This space overlooks the covered patio and the backyard, a peaceful retreat for relaxation or entertaining. The kitchen features stainless steel appliances and a stylish glass tile backsplash, while the large dining room offers ample space for hosting family and friends. The split floor plan ensures privacy, with a layout designed for both comfort and functionality. Bring your vision to life and add your finishing touches to make this home truly yours. With its solid foundation and desirable features and location, this property is a fantastic opportunity to create your dream space.
$245,000
511 Peachtree Road Augusta, GA 30909
- Type:
- Single Family
- Sq.Ft.:
- 1,664
- Status:
- Active
- Beds:
- 3
- Lot size:
- 0.14 Acres
- Year built:
- 1946
- Baths:
- 3.00
- MLS#:
- 536548
ADDITIONAL INFORMATION
#Adorable This enchanting 1940s residence effortlessly blends historic charm with modern comfort, offering 3 bedrooms and 2.5 bathrooms within its 1,664 sq. ft. of living space. As you step inside, you'll be greeted by the original hardwood floors and distinctive brick flooring, exuding a timeless elegance. The remarkable kitchen showcases custom cabinets, granite countertops, and a chic tiled backsplash, perfect for culinary enthusiasts. Enjoy the outdoors from the two-tier wrap-around porches, ideal for relaxing and soaking in the summer evenings. The spacious living room and dining room provide an inviting atmosphere for family gatherings and entertaining guests. Situated in the coveted Summerville neighborhood. Don't miss the opportunity to own this beautiful retreat in the heart of Augusta! Great investment opportunity and is listed well below market value.
- Type:
- Single Family
- Sq.Ft.:
- 1,614
- Status:
- Active
- Beds:
- 3
- Lot size:
- 0.54 Acres
- Year built:
- 1949
- Baths:
- 2.00
- MLS#:
- 536476
ADDITIONAL INFORMATION
3001 Wrightsboro Rd is a classic brick property that sits on a large half acre(+/-) lot with frontage along Wrightsboro Road. Your future home is nestled amongst mature landscaping that provides a serene setting with amazing views of Daniel Field. Enter the address into your map app to discover just how close you will be to the Forest Hills Golf Course, Daniel Village, and Augusta University, the Newman Tennis Center, and much more. The cherry on top comes in the form of an oversized, detached garage with designated storage space. Speak to your Realtor about creative options you have with the use of this space. Submit your offer today. Updated homes that are of brick construction, situated on a ~half acre lot, in a walkable community, AND priced under 300k do not last long. Listing agent has ownership interest in the property.
- Type:
- Single Family
- Sq.Ft.:
- 1,961
- Status:
- Active
- Beds:
- 4
- Lot size:
- 0.21 Acres
- Year built:
- 2024
- Baths:
- 2.00
- MLS#:
- 536463
ADDITIONAL INFORMATION
LIKE NEW!!! QUALITY BUILT HOME. EARTHCENTS/ENERGY-EFFICIENT ALL-ELECTRIC HOME. This open, ranch-style home featuring 4 bedrooms, 2 bathrooms with vinyl Siding, The front door opens into the large open foyer which allows for plenty of natural light to enter the home. The foyer leads into the Family room. The kitchen has custom cabinets with granite countertops with backsplash, recessed & pendant lighting. Appliances are furnished and Stainless-steel (Range, Microwave, Dishwasher only) NO REFRIGERATOR) Thermostat radiant roof board - great energy saver. LVT Flooring throughout the first level. Stain-resistant frieze carpet with 6 lb. pad in bedrooms. Master Bath with granite countertop, garden tub with tile surround, walk-in shower with glass door and dual vanities. Beautiful matching oil-rubbed bronze fixtures throughout the home. Landscaped yard w/ sprinklers on all 4 sides. MLS LOCKBOX,
- Type:
- Single Family
- Sq.Ft.:
- 2,253
- Status:
- Active
- Beds:
- 4
- Lot size:
- 0.27 Acres
- Year built:
- 1997
- Baths:
- 3.00
- MLS#:
- 536462
ADDITIONAL INFORMATION
Brick ranch offering 4 bedrooms, 2.5 baths in excellent location. The great room has a gas fireplace and built in bookcase. Dining room is currently used as a living room. The 4th bedroom is located upstairs with a floored attic room. Double attached garage, covered back patio area, spacious fenced backyard. Primary bathroom updated in 2022.
- Type:
- Condo
- Sq.Ft.:
- 2,920
- Status:
- Active
- Beds:
- 4
- Lot size:
- 0.11 Acres
- Year built:
- 2017
- Baths:
- 4.00
- MLS#:
- 536436
ADDITIONAL INFORMATION
Quality, character, and style can be found in this 4 bedroom, 3.5 bath condo. The main floor includes owner's suite, 2 additional bedrooms, eat-in kitchen, dining room and family room. with a gas fireplace. The living room overlooks the covered patio for easy entertaining. Upstairs Flex room with your own bathroom has been converted to another dream owner's suite! Luxury at its best with no outdoor maintenance. Conveniently located to shopping, dining, hospitals and major thoroughfares.
- Type:
- Single Family
- Sq.Ft.:
- 4,077
- Status:
- Active
- Beds:
- 4
- Lot size:
- 0.53 Acres
- Year built:
- 1974
- Baths:
- 4.00
- MLS#:
- 536433
ADDITIONAL INFORMATION
Location, charm, curb appeal, and pool all wrapped up into this 2702 Downing Street house! Beautiful 4 bedroom -3 1/2 bath all brick home just minutes from the Augusta National. Freshly painted with spacious rooms, exceptionally finished hardwood floors, wood paneled rooms and heavy dental molding upstairs and down. Kitchen has wood beams in the ceiling, black granite countertops, stainless appliances and unique cabinetry. Office has built-in shelves and closed cabinets. Two fireplaces, one in den and one in the large primary suite, add to the charm of this home. Sliding doors open to the brick enclosed patio with Gunite pool with iron gates. BRAND NEW ROOF December 2024. Location makes this home ideal for Masters rental opportunities. Schedule your showing today !
- Type:
- Single Family
- Sq.Ft.:
- 1,806
- Status:
- Active
- Beds:
- 3
- Lot size:
- 0.2 Acres
- Year built:
- 2016
- Baths:
- 2.00
- MLS#:
- 10426818
- Subdivision:
- HAYNES STATION
ADDITIONAL INFORMATION
Take advantage of this beautiful Ranch Wynstone plan home. The features include a flex/study area, a large great room, and an open kitchen with granite countertops and stainless-steel appliances. The private owner suite offers a walk-in closet, double sink vanity, separate shower, and garden tub. Covered front porch, double car garage with auto door opener and auto sprinklers. 2 minutes to Fort Gordon, gate 1 and gate 2. Swim and cool off in one of the Largest Resort-Style pools in Richmond County! Hayne's Station is an ideal place to settle, with streetlights, sidewalks, mature trees, and hiking trails. Sellers ok with closing in less than 30 days.
$168,000
1410 Jackson Road Augusta, GA 30909
- Type:
- Single Family
- Sq.Ft.:
- 1,204
- Status:
- Active
- Beds:
- 3
- Lot size:
- 0.21 Acres
- Year built:
- 1952
- Baths:
- 2.00
- MLS#:
- 10426803
- Subdivision:
- Jackson Heights
ADDITIONAL INFORMATION
Adorable 3/2 remodeled kitchen and bathrooms, updated and ready for move in! Almost all new appliances in the kitchen, new plumbing throughout, new gutters and fresh coat of paint on the exterior. and interior. New gorgeous light fixtures that modernize this house. Easy access to 20. Extra storage in carport.
$310,000
874 Goodale Drive Augusta, GA 30909
- Type:
- Single Family
- Sq.Ft.:
- 1,862
- Status:
- Active
- Beds:
- 3
- Year built:
- 2023
- Baths:
- 2.00
- MLS#:
- 536377
ADDITIONAL INFORMATION
This stunning single-story home, built in 2023, features the Emmaline 2 Plan by award-winning Bill Beazley Homes and offers a modern open floor plan with a vaulted ceiling and a cozy fireplace in the family room. The gourmet kitchen boasts granite countertops, a large island with a sink, an eat-in area, and a spacious power pantry for additional storage and utility needs. The home includes incredible bathrooms, ample cabinet space, a laundry room, a smart alarm system, and a 2-car garage. Outdoors, enjoy the covered patio, fenced backyard with a gate, and beautifully landscaped front and back yards equipped with timed automatic sprinklers. Situated in a wonderful neighborhood with two resort-style pools, pavilions, sidewalks, and streetlights, this home offers convenience at its finest. Located within 2 miles of Fort Eisenhower, 5 minutes to shopping, dining and 5 min to Kroger Market Place., 10 minutes to the Gateway Shopping Center in Grovetown and more grocery stores, with easy access to I-20 and Bobby Jones (I-520), it's also just a short drive to Augusta Mall, Piedmont Hospitals, Dr's Hospital the Cyber Center, AU Summerville, AU Medical School, and downtown Augusta's entertainment district and scenic Savannah River.
$465,900
1212 Elbron Drive Augusta, GA 30909
- Type:
- Single Family
- Sq.Ft.:
- 2,641
- Status:
- Active
- Beds:
- 4
- Lot size:
- 0.35 Acres
- Year built:
- 2024
- Baths:
- 3.00
- MLS#:
- 10420126
- Subdivision:
- Hayne'S Station
ADDITIONAL INFORMATION
Welcome to the Stapleton Manor plan by Bill Beazley Homes, where elegance and functionality come together to create the perfect living space. This exceptional property offers 4 bedrooms and 2.5 baths, providing ample room for you to thrive. As you step inside, you'll be greeted by the stunning Evacore click flooring that flows throughout the main living area. This durable and stylish flooring adds a touch of sophistication while also being easy to maintain. The centerpiece of this home is the real woodburning fireplace in the great room, creating a cozy atmosphere for gatherings with loved ones or quiet evenings spent curled up with a book. Storage is never an issue in this home thanks to the Bill Beazley power pantry - providing extra space for all your organizational needs. The gourmet kitchen is truly a chef's dream, featuring two ovens, a spacious island, and a farmhouse sink. Whether you're hosting dinner parties or simply enjoying everyday meals, this kitchen will exceed your expectations.Step outside onto the expansive 17'x12' covered back porch - an ideal spot for outdoor entertaining or simply relaxing while taking in views of your backyard oasis. Accessible from both the great room and primary bedroom, this covered porch seamlessly blends indoor-outdoor living. Speaking of bedrooms, prepare to be amazed by the primary suite in this home. With its generous layout and luxurious amenities, it offers a private sanctuary where you can unwind after a long day. The sitting room with fireplace adds an extra touch of elegance while providing additional space for relaxation or personal hobbies. This community boasts fantastic neighborhood features including two swimming pools - perfect for cooling off during hot summer days - as well as sidewalks and streetlights that enhance safety and promote an active lifestyle. Located near I20, 520, and Fort Gordon (Eisenhower), convenience is at your fingertips without sacrificing tranquility within this desirable location. Don't miss out on the opportunity to call this exceptional property your home. Model Home open daily. Schedule your showing today and experience the epitome of luxury living! 625-HS-7009-00
$1,750,000
2 Highgate Circle Augusta, GA 30909
- Type:
- Single Family
- Sq.Ft.:
- 5,398
- Status:
- Active
- Beds:
- 7
- Lot size:
- 2.17 Acres
- Year built:
- 1978
- Baths:
- 5.00
- MLS#:
- 535993
ADDITIONAL INFORMATION
Come take a look at this 2.17 acre sprawling estate in the heart of West Augusta. Situated behind a gatehouse off of Wheeler Road, Highgate's winding streets and acreage lots are some of the most coveted in all of the CSRA. 2 Highgate offers a contemporary feel and is primarily a 1 story home. Upstairs you will find 2 bedrooms and 1 bathroom. The remainder of the house is on the main level. The tile floor, large windows and stonework on the fireplaces fall in line with the contemporary style, and the home wraps comfortably around a pool and patio. The owner's suite is one of the largest I've seen in Augusta, and is equipped with its own fireplace, large walk in closet and spacious bath. The size of the kitchen is equally impressive, however my favorite feature is the porthole window at the sink overlooking the pool. This home boasts multiple living spaces, beautiful floors, and is the perfect showplace for entertaining. Move in today or reconfigure it to your family's needs. This sale includes an ADDITIONAL LOT (2-A Highgate parcel # 024-1-076-00-0) that overlooks the neighborhood tennis court. Homes in here rarely hit the market, so call today for your opportunity at estate living in the middle of town.
$134,000
2754 Wheeler Road Augusta, GA 30909
- Type:
- Single Family
- Sq.Ft.:
- 1,038
- Status:
- Active
- Beds:
- 3
- Lot size:
- 0.17 Acres
- Year built:
- 1946
- Baths:
- 1.00
- MLS#:
- 535924
ADDITIONAL INFORMATION
Welcome to this beautifully remodeled home in the heart of Augusta, GA! This 3-bedroom, 1-bathroom property has been thoughtfully updated with modern finishes while retaining its charming character. As you enter, you're greeted by an open-concept living area featuring fresh paint, new flooring, and large windows that fill the space with natural light. The kitchen boasts plenty of cabinet space for storage. The HVAC, roof and windows are all brand new. Located near Fort Eisenhower, this home is just minutes from shopping, dining, and local parks. With its perfect blend of style, comfort, and convenience, this move-in ready home won't last long. Schedule a tour today!
- Type:
- Single Family
- Sq.Ft.:
- 2,816
- Status:
- Active
- Beds:
- 4
- Lot size:
- 0.34 Acres
- Year built:
- 1968
- Baths:
- 3.00
- MLS#:
- 535920
ADDITIONAL INFORMATION
Take a gander at this completely renovated brick home on your next property viewing trip! This 4 bedroom split-level has been completely painted outside, modernizing the look, and sits comfortably on at .34 acre lot. Inside you will find all new LVP flooring and plenty of living spaces. The main level boasts a welcoming foyer, a formal living room and dining room, a breakfast room, and your newly remodeled kitchen. The smooth top range, dishwasher, vent hood, disposal, under-mount sink and quartzite counters are all brand new! Mosey upstairs to find 4 spacious bedroom and two full baths, or take a trip to the lower level and enjoy an additional family room with fireplace, access to the laundry and garage, and a covered patio. The yard is partially fenced, retains privacy, and has plenty of room for parking. This quiet street in Kingston is a perfect place to call home.
- Type:
- Single Family
- Sq.Ft.:
- 1,548
- Status:
- Active
- Beds:
- 3
- Lot size:
- 0.34 Acres
- Year built:
- 1966
- Baths:
- 2.00
- MLS#:
- 535915
ADDITIONAL INFORMATION
This 3-bedroom, 2-bathroom home in National Hills offers 8-foot ceilings, laminate flooring, and a separate laundry room. Recent upgrades within the last 10 years include a 30-year roof, gutters, windows, and water heater. Both bathrooms feature ceramic tile, and the home includes pull-down attic access for storage. Outside, you'll find an attached carport, a large deck, and a fenced backyard. Located close to the medical district, shopping, and Augusta's well-known golf course, this home is as convenient as it is practical.
$339,900
5174 Copse Drive Augusta, GA 30909
- Type:
- Single Family
- Sq.Ft.:
- n/a
- Status:
- Active
- Beds:
- 4
- Lot size:
- 0.48 Acres
- Year built:
- 2019
- Baths:
- 2.00
- MLS#:
- 10417794
- Subdivision:
- Haynes Station
ADDITIONAL INFORMATION
JEFFERSON PLAN built by BBH! 2 miles to Fort Gordon Gate 1 & 2, Large gourmet kitchen with island sink, granite counter-tops, tile back splash, stainless steel appliances. Hardwood flooring in foyer, great room, kitchen and breakfast! Covered back porch with automatic sprinklers and sod. 4 Large bedrooms, owner suite with walk in closer, private bathroom, double vanity, separate shower and garden tub. Interlogix Smart Home System. 2 miles from Fort Gordon Gate 1 & 2.The owner has made all of the upgrades, Home shows beautifully! Don't miss this opportunity!!
$295,000
3223 Lexington Way Augusta, GA 30909
- Type:
- Single Family
- Sq.Ft.:
- 2,249
- Status:
- Active
- Beds:
- 4
- Lot size:
- 0.33 Acres
- Year built:
- 2007
- Baths:
- 3.00
- MLS#:
- 535845
ADDITIONAL INFORMATION
Beautiful home ready for a new family. Step inside the foyer onto hardwood floors and enjoy the formal living room and dining room immediately to your right and your left. Directly in front of you is a spacious family room ready for holiday festivities around the cozy fireplace. Open floor plan flows into the dinette area into the kitchen. The master bedroom and 2 additional good size bedrooms are downstairs with a large recreation room/4th bedroom with a full bath upstairs. Only 7 minutes from Fort Eisenhower. Less than 9 miles from I-20, Bobby Jones Expressway, shopping, and restaurants. Home is sold ''as is''.
$229,000
4012 Belair Road Augusta, GA 30909
- Type:
- Other
- Sq.Ft.:
- 1,805
- Status:
- Active
- Beds:
- n/a
- Lot size:
- 1.14 Acres
- Year built:
- 1940
- Baths:
- MLS#:
- 535857
ADDITIONAL INFORMATION
1.14 acres on a corner lot for sale on Belair and Powell Road. 3 bedroom, 2 bath home zoned C-3. 1229 sq ft office with a separate warehouse that is 576 sq ft.
- Type:
- Townhouse
- Sq.Ft.:
- 1,118
- Status:
- Active
- Beds:
- 2
- Lot size:
- 0.05 Acres
- Year built:
- 2014
- Baths:
- 2.00
- MLS#:
- 535686
ADDITIONAL INFORMATION
Welcome to the convenience of townhome living. With minimal to virtually no yard upkeep, you'll have more time to enjoy the interior of your home which boasts an awesome floor plan. The kitchen has lovely stone countertops, and all that separates it from the dining space & living room area is a gorgeous countertop bar. The primary bedroom is complete with an ensuite & walk-in closet. The 2nd bedroom has its own walk-in closet as well. The 2nd full bath has an entrance to the main living area, as well as to the 2nd bedroom, making it very convenient for guests, while maintaining the residents' privacy. This property is currently tenant occupied with tenants in the process of moving out. Also, the pictures depicted in this listing are from our previous listing of this property from 2022, to be respectful of the current tenants' privacy. The main difference in the property between then & now is that the only room that is carpeted is the secondary bedroom. All the rest of the carpet was replaced with laminate flooring. If measurements are important, please verify.
$195,000
1612 Fairwood Dr Augusta, GA 30909
- Type:
- Single Family
- Sq.Ft.:
- 1,593
- Status:
- Active
- Beds:
- 3
- Lot size:
- 0.24 Acres
- Year built:
- 1961
- Baths:
- 2.00
- MLS#:
- 535521
ADDITIONAL INFORMATION
This charming all-brick renovated Ranch home features 3 bedrooms and 1.5 bathrooms and is beautifully situated near shopping, top dining options, Walmart, and has easy access to I-20 and 520. Step inside to discover refinished original hardwood floors throughout—no carpet here! The stunning, modern kitchen features brand-new cabinets, stainless steel appliances, a stylish backsplash, and new flooring. Freshly painted ceilings, walls, and trim add a bright, inviting feel. The home has newer windows, HVAC, roof, and doors for peace of mind and energy efficiency. Outside, enjoy a spacious LARGE fenced yard with both front and rear porches, perfect for relaxing. Plus, the outbuilding stays, adding extra storage or workspace. With everything in place, this move-in-ready home offers the ideal blend of comfort, style, and convenience.
$329,900
538 Jensen Lane Augusta, GA 30909
- Type:
- Single Family
- Sq.Ft.:
- 2,655
- Status:
- Active
- Beds:
- 4
- Lot size:
- 0.22 Acres
- Year built:
- 2020
- Baths:
- 3.00
- MLS#:
- 535514
ADDITIONAL INFORMATION
Covered front porch with stone accents opens to an elegant soaring two story foyer, leading to formal dining room with Evacore luxury flooring and wainscotting. Butlers passage has 2 large closets for extra storage and leads to kitchen open to great room and breakfast area. Kitchen features granite countertops, stainless steel appliances and huge island with overhang for extra seating PLUS a power pantry with additional storage. Breakfast room features a large bay window, allowing lots of natural light to into the kitchen and breakfast room. The breakfast room is open to the great room offering a stone surround fireplace and French doors which open up to covered back porch. Upstairs owners suite has sitting area and private bathroom with double vanity, separate shower and garden tub. Bedrooms 2, 3 and 4 are spacious with large closets. Bedroom 4 also has a large picture window. Upstairs laundry room for convenience. Automatic sprinklers and sod. Community pool and pavilion. Sidewalks and streetlights throughout the neighborhood. 2 miles to Fort Eisenhower Gate 1 and Gate 6, shopping and businesses.
- Type:
- Townhouse
- Sq.Ft.:
- 1,118
- Status:
- Active
- Beds:
- 2
- Lot size:
- 0.06 Acres
- Year built:
- 2007
- Baths:
- 2.00
- MLS#:
- 535483
ADDITIONAL INFORMATION
2bed/2bath townhome. Clean & move-in ready. Total electric. Good size fenced backyard. Covered patio & storage room in the backyard. Located on a cul-de-sac road. Close to shopping, dining, Fort Eisenhower, I-20, I-520, & much more! Priced for an as-is sale. Confirm Schools & square footage.
- Type:
- Single Family
- Sq.Ft.:
- 1,008
- Status:
- Active
- Beds:
- 3
- Lot size:
- 0.18 Acres
- Year built:
- 1946
- Baths:
- 1.00
- MLS#:
- 535351
ADDITIONAL INFORMATION
Investment Opportunity! Bring your contractors and handy helpers to this one. Corner lot in prime location. Home needs renovation. Would make an excellent rental. For someone savvy this could be their next flip. Easy to show! Seller offers no disclosures. Home is sold as is where is. Buyer to complete due diligence.
$471,900
1252 Elbron Drive Augusta, GA 30909
- Type:
- Single Family
- Sq.Ft.:
- 2,714
- Status:
- Active
- Beds:
- 4
- Lot size:
- 0.44 Acres
- Year built:
- 2024
- Baths:
- 3.00
- MLS#:
- 10400135
- Subdivision:
- Hayne'S Station
ADDITIONAL INFORMATION
Experience the newly revamped Averly Manor 16 by Bill Beazley Homes with a side load garage. Rocking chair front porch is fun for seasonal decorating. Entering into the foyer notice the Evacore Click waterproof LVP flooring throughout the main living areas. There is a dedicated office for those who work from home. Formal dining room with elegant moldings. Open concept living/kitchen. The kitchen has large island with farm sink and dishwasher. Stainless steel appliances to include an electric range, additional wall oven and built in microwave. This home has the Bill Beazley signature power pantry for additional storage, built in coat rack and bench in the garage hall and sizable laundry room. This plan has split bedrooms. The primary suite has large walk-in closet and ensuite bathroom has 6' soaking tub, tile shower, and double vanities. There are three large guest bedrooms and additional bathroom with double vanities. Hang out on the back covered porch and dress up the additional patio just off the breakfast room. Hayne's Station features two community pools, streetlights, and sidewalks and is minutes from Fort Eisenhower, I20 and 520. The builder is offering an 10,000 incentive that can be used towards closing costs, upgrades, or to buy down the interest rate. 625-HS-7009-01

The data relating to real estate for sale on this web site comes in part from the Broker Reciprocity Program of G.A.A.R. - MLS . Real estate listings held by brokerage firms other than Xome are marked with the Broker Reciprocity logo and detailed information about them includes the name of the listing brokers. Copyright 2024 Greater Augusta Association of Realtors MLS. All rights reserved.

The data relating to real estate for sale on this web site comes in part from the Broker Reciprocity Program of Georgia MLS. Real estate listings held by brokerage firms other than this broker are marked with the Broker Reciprocity logo and detailed information about them includes the name of the listing brokers. The broker providing this data believes it to be correct but advises interested parties to confirm them before relying on them in a purchase decision. Copyright 2024 Georgia MLS. All rights reserved.












