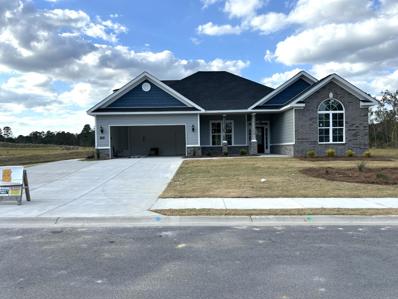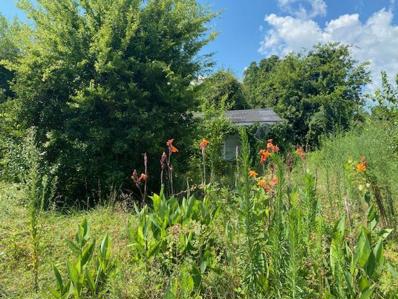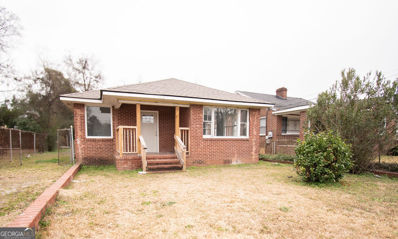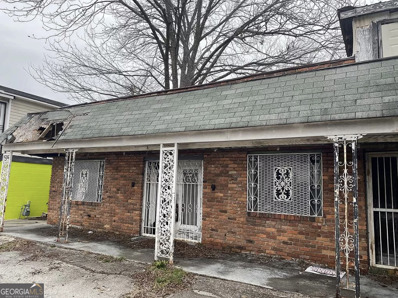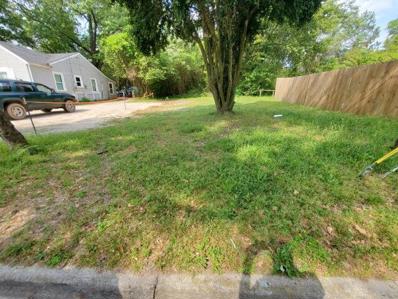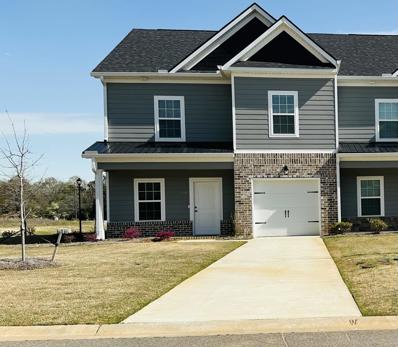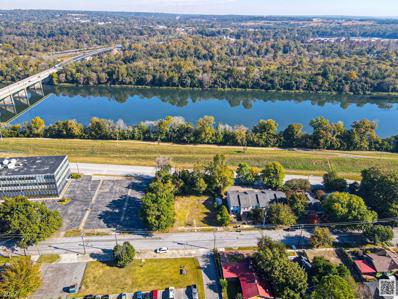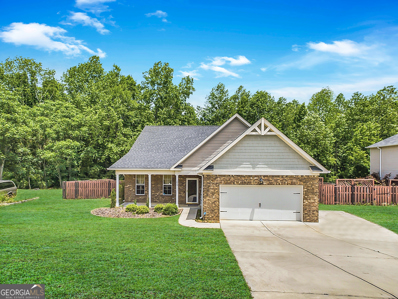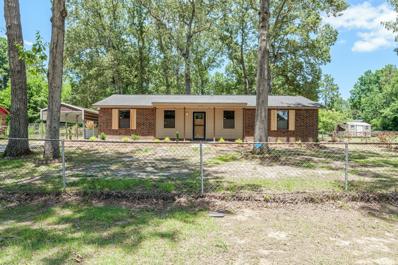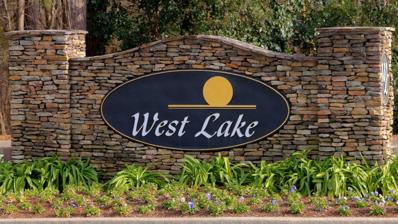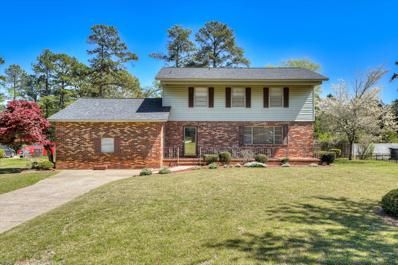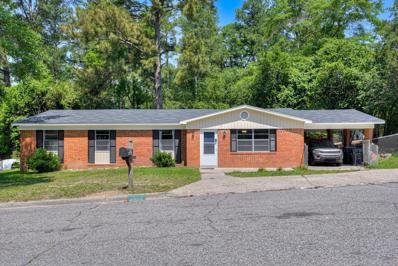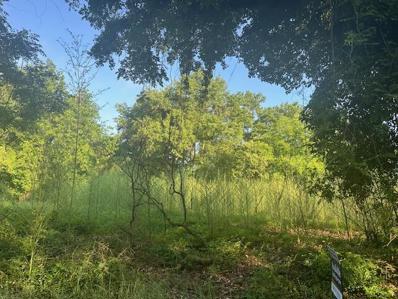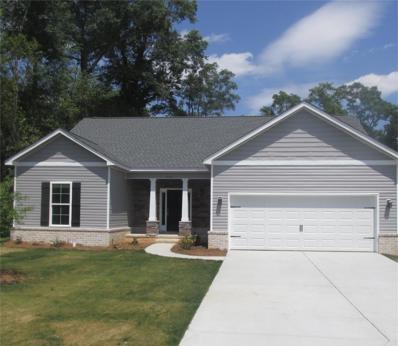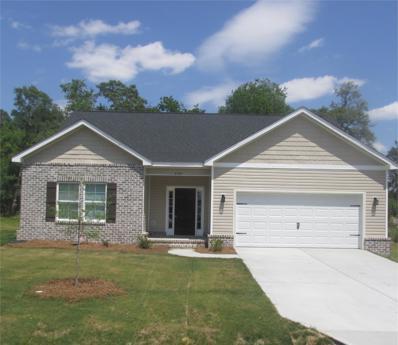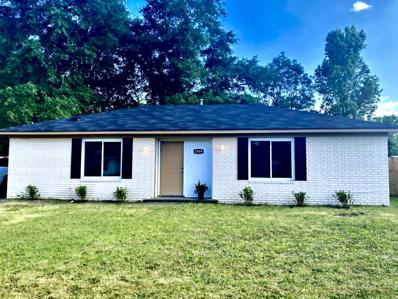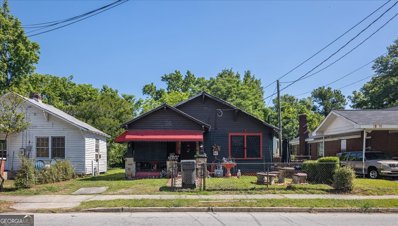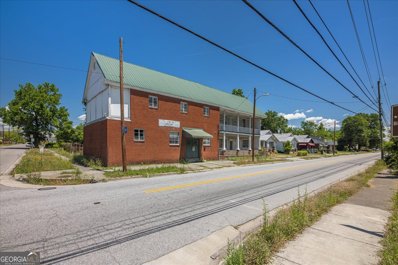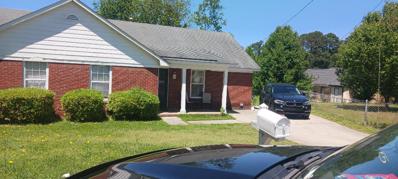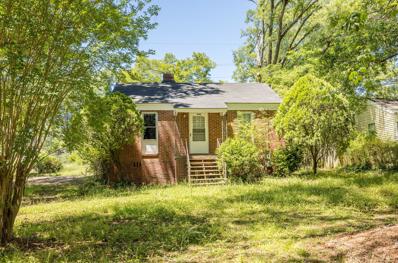Augusta GA Homes for Rent
$475,900
1220 Elbron Drive Augusta, GA 30909
- Type:
- Single Family
- Sq.Ft.:
- 2,779
- Status:
- Active
- Beds:
- 4
- Lot size:
- 0.32 Acres
- Year built:
- 2024
- Baths:
- 4.00
- MLS#:
- 529523
ADDITIONAL INFORMATION
New Construction: A one-of-a-kind custom home is back on the market with many impressive upgrades included. The 4-bedrooms and 3.5-bathrooms, Kingston-16 design by the award-winning Bill Beazley Homes is a stunning home featuring over 2700 sq ft. of elegance. Enjoy a beautiful sunny day or a soothing rainy day from a spacious covered front porch, upgraded with portioned brick columns. The modern-style floor plan boasts a great room with a raised ceiling and a welcoming wood-burning fireplace. Indulge in special meals in your formal dining room or in your large eat-in kitchen that offers granite countertops, an upgraded enlarged island with a fittingly located ceramic farmhouse sink, and stainless-steel appliances that include the dishwasher, range, built-in microwave, and a wall oven. Be even more impressed with the power pantry located off the kitchen, perfect for an additional refrigerator, storage, or however, you see fit. An amazing Owner's suite with a sitting room that hosts the home's second fireplace. Owner's ensuite bath offers a double vanity, walk-in closet, private toilet room, separate garden tub and a standing shower upgraded to include tile flooring. The homes secondary bedrooms are also very spacious, with bedroom 4 being the only bedroom located on the second floor, accompanied by a full bathroom. Fashionable ceiling fans are included in the great room and all of the bedrooms. Elegant waterproof click flooring located in the foyer, great room, formal dining room, and kitchen. Additional upgrades include: extended wall cabinetry in the laundry room, under cabinet lights in kitchen, bronze plumbing fixtures in lieu of brushed nickel, levered door handles, and an additional driveway parking pad connected to a 4' sidewalk that leads to the large covered back patio porch; landscaped yard, automatic sprinklers, and so much more. The community amenities include two swimming pools, streetlights, and sidewalks. Approximately 2 miles from Fort Eisenhower military base and conveniently located near I-20, I-520, shopping centers and restaurants. 625-HS-7009-01
- Type:
- Single Family
- Sq.Ft.:
- 1,152
- Status:
- Active
- Beds:
- 2
- Lot size:
- 0.16 Acres
- Year built:
- 1957
- Baths:
- 1.00
- MLS#:
- 529541
ADDITIONAL INFORMATION
SOLD AS IS: 2 Bedroom 1 Bath in the Sunlight Park Subdivision. No Disclosures and No Repairs. Please verify, if room dimensions are needed.
$224,900
277 Hinman Court Augusta, GA 30907
- Type:
- Single Family
- Sq.Ft.:
- 1,308
- Status:
- Active
- Beds:
- 3
- Lot size:
- 0.2 Acres
- Year built:
- 1972
- Baths:
- 2.00
- MLS#:
- 529497
ADDITIONAL INFORMATION
ALL BRICK RANCH home located in a quiet cul de sac in Martinez! Convenient to dining, shopping and Columbia County schools. This 3 bedroom, 2 bath home features an eat-in kitchen or extra family room, open concept kitchen area with a large pantry and still enough space for a table or coffee station. Fresh updates to the bathrooms have been made. Backyard features a concrete patio and fenced in backyard plus a small storage building. Give us a call today for a tour! This home is being sold AS-IS.
$119,900
1652 15th Street Augusta, GA 30901
- Type:
- Single Family
- Sq.Ft.:
- 1,216
- Status:
- Active
- Beds:
- 2
- Lot size:
- 0.13 Acres
- Year built:
- 1953
- Baths:
- 1.00
- MLS#:
- 10304977
- Subdivision:
- None
ADDITIONAL INFORMATION
Welcome to 1652 15th Street, Augusta, GA 30901, a fully renovated all-brick home that is a turn key rental. This property meets the 1% rule for all investors! This property features two bedrooms and one bathroom, ideal for individuals, couples, or small families looking for a comfortable and stylish living space. Inside, you'll find a blend of luxury vinyl plank flooring throughout the main areas, providing a sleek and durable surface that complements any decor. The bedrooms are cozy, finished with soft carpeting for added comfort, while the bathroom features stylish tile work. The kitchen has been updated with new appliances, making meal preparation both easy and enjoyable. An attached 1-car carport adds convenience, offering covered parking and easy access to the home. Situated in a vibrant area of Augusta, this home is conveniently close to local amenities, including shops, restaurants, and entertainment options, making it an ideal choice for those who appreciate a blend of quiet residential living and easy urban access. If you're looking for a turnkey home that combines modern updates with classic comfort, 1652 15th Street could be the perfect match for you.
- Type:
- General Commercial
- Sq.Ft.:
- 2,775
- Status:
- Active
- Beds:
- n/a
- Lot size:
- 0.11 Acres
- Year built:
- 1957
- Baths:
- MLS#:
- 10304239
ADDITIONAL INFORMATION
Welcome to your next investment opportunity in Augusta, GA! Nestled in the vibrant heart of the city, this expansive warehouse presents over 2700 square feet of versatile commercial space, ready to be transformed into the business of your dreams. Whether you envision a trendy boutique, a bustling office hub, or something entirely unique, the potential of this property knows no bounds. With its prime location and ample square footage, the possibilities are limited only by your imagination. Please note, this property is being sold AS IS WHERE IS, offering you the opportunity to customize and renovate to your exact specifications. Don't miss out on this chance to make your mark in Augusta's thriving business scene-schedule a showing today and unlock the potential of this remarkable space!
- Type:
- Land
- Sq.Ft.:
- n/a
- Status:
- Active
- Beds:
- n/a
- Lot size:
- 0.14 Acres
- Baths:
- MLS#:
- 529444
ADDITIONAL INFORMATION
Discover the perfect residential oasis at 1405 Merry St, Augusta, GA 30904-4056. This prime lot offers the best of both worlds: a stroll to the Augusta Medical District and a quick drive to downtown. With 6,098 sq ft of space, R-2 zoning, public utilities, and rolling topography, it's an irresistible canvas for your dream home.
$215,000
2425 Faith Trail Augusta, GA 30906
- Type:
- Townhouse
- Sq.Ft.:
- 1,796
- Status:
- Active
- Beds:
- 3
- Lot size:
- 0.05 Acres
- Year built:
- 2024
- Baths:
- 3.00
- MLS#:
- 529284
ADDITIONAL INFORMATION
Welcome to Orchard Landing. The Tristan floor plan features three bedrooms, two full bathrooms, and one-half bathroom. As you enter, a spacious great room welcomes you, boasting hardwood floors that extend across all common areas and a convenient powder room for guests. The great room flows seamlessly into a meticulously crafted kitchen, which includes an island, granite countertops, a pantry, and stainless-steel appliances. The adjoining dining area opens onto a patio through elegant French doors, leading to an inviting deck. On the upper level, the primary suite presents a large walk-in closet and an en-suite bathroom equipped with dual vanities, a walk-in shower, and a garden tub. This level also houses two sizeable guest bedrooms, a substantial laundry room, and another full bathroom. Anticipated completion by October 2024.
$215,000
2421 Faith Trail Augusta, GA 30906
- Type:
- Townhouse
- Sq.Ft.:
- 1,796
- Status:
- Active
- Beds:
- 3
- Lot size:
- 0.06 Acres
- Year built:
- 2024
- Baths:
- 3.00
- MLS#:
- 529286
ADDITIONAL INFORMATION
Welcome to Orchard Landing. The Tristan floor plan features three bedrooms, two full bathrooms, and one-half bathroom. As you enter, a spacious great room welcomes you, boasting hardwood floors that extend across all common areas and a convenient powder room for guests. The great room flows seamlessly into a meticulously crafted kitchen, which includes an island, granite countertops, a pantry, and stainless-steel appliances. The adjoining dining area opens onto a patio through elegant French doors, leading to an inviting deck. On the upper level, the primary suite presents a large walk-in closet and an en-suite bathroom equipped with dual vanities, a walk-in shower, and a garden tub. This level also houses two sizeable guest bedrooms, a substantial laundry room, and another full bathroom. Anticipated completion by October 2024.
- Type:
- Land
- Sq.Ft.:
- n/a
- Status:
- Active
- Beds:
- n/a
- Lot size:
- 0.3 Acres
- Baths:
- MLS#:
- 529215
ADDITIONAL INFORMATION
Two-Lot Multi-Family Development opportunity in the coveted Old Towne Subdivision! Both 321 Reynolds St. (included in sale) and 317 Reynolds St. are zoned R3C and reside on a very quiet street. This zoning provides these lots with the tallest allowed building height, most units and the most diversity of all multi-family zonings. Zoning variances also open up potential for other development options. A view of the Savannah River is available at the 3rd story height on both lots. Lots are .19 & .11 acres for .3 combined. This prime piece of opportunity also has a beautiful Pecan Tree that graces the back of the lot. These lots have great potential, river views and great zoning to match!
$279,900
1823 Heathers Way Augusta, GA 30906
- Type:
- Single Family
- Sq.Ft.:
- 2,664
- Status:
- Active
- Beds:
- 4
- Lot size:
- 0.29 Acres
- Year built:
- 2013
- Baths:
- 3.00
- MLS#:
- 10301889
- Subdivision:
- Heathers Glenn
ADDITIONAL INFORMATION
Welcome to Heathers Glenn where you'll find your new home! This home has many great features such as stainless steel kitchen appliances, luxury vinyl flooring, an eat in kitchen, which can be great for family time, and a large owner's suite located on the main floor. This home is fenced in allowing you to enjoy some privacy on your own property! Some other great chracteristics that you you'll find favorable about this property is, new water system installation and a new garbage disposal! Don't miss out on the opportunity to make this your home! Hurry, this property won't last long! Home is being sold AS-IS.
- Type:
- Single Family
- Sq.Ft.:
- 1,284
- Status:
- Active
- Beds:
- 3
- Lot size:
- 0.4 Acres
- Year built:
- 1977
- Baths:
- 2.00
- MLS#:
- 529119
ADDITIONAL INFORMATION
!! Motivated Seller !! 5,000 Dollar Seller credit towards Closing Costs/ Repairs!! Welcome home to 2323 Basswood Drive! This 3-bed, 2-bath home, 20-minutes from Fort Gordon, rests on nearly half an acre. Walking inside, you'll discover new vinyl flooring and a fresh coat of paint throughout. You will also find a good sized living room, a spacious kitchen, updated with granite countertops and professionally painted cabinets and a large laundry room ready for your own personal touch. Boasting large bedrooms and updated bathrooms, and a sleek, walk-in shower in the hall bath, this homes interior has truly been transformed. Outside, the lot has been cleared of trees and limbs, unveiling the home's natural beauty. Complete with a single-car carport, a fenced-in yard, brand new exterior doors and your own front porch, this home is waiting for you. Reach out today to schedule a viewing and make it yours!
$359,000
515 Seminole Place Augusta, GA 30907
- Type:
- Land
- Sq.Ft.:
- n/a
- Status:
- Active
- Beds:
- n/a
- Lot size:
- 0.78 Acres
- Baths:
- MLS#:
- 529021
ADDITIONAL INFORMATION
Discover this exquisite Parcel nestled within the esteemed enclave of Westlake, Renowned as Columbia County's Pinnacle gated community. Seize the rare opportunity to craft your bespoke residence amidst the dwindling inventory of available lots. Enjoy access to West Lake's exclusive amenities, Including memberships to the golf course, Clubhouse, Pool And tennis facilities. Contact me for your showing before this gem is gone.
- Type:
- Single Family
- Sq.Ft.:
- 1,851
- Status:
- Active
- Beds:
- 4
- Lot size:
- 3.36 Acres
- Year built:
- 1965
- Baths:
- 3.00
- MLS#:
- 528933
ADDITIONAL INFORMATION
Looking for a house that you can put a little elbow grease into? Boy do I have a deal for you! 5082 Mike Padgett Highway was previously 1851 Square Feet, but thanks to a fire (don't play with matches, kids), we figure there's a little less than that now. Got a buddy who's an electrician? Better call him. Know a roofer? Yep, you'll need him too. Your brother-in-law that used to lay floors during the summer in high school? Go ahead and grab him a case of beer for this project. Highlighting the bright side of things, this house and land has a TON of potential. Sitting on 3.36 Acres, there's opportunity here to re-build the existing structure, build that new farmhouse your wife's been begging for, sub-divide the property into multiple lots (likely to get 3 single family lots), or even buy and hold for future commercial development (B-2 Zoning Directly across the street). A good problem to have for a smart investor. In case you were wondering, yes, this is an ''As-Is'' transaction. Please see disclaimer below. DISCLAIMER: Home on site is currently unihabitable and should not be entered under any circumstances. There must be a confirmed appointment to use gate access. Any party that enters the premises agrees to hold-harmless property owner from any damages that may occur. Please use caution when walking around the shell of the previous home.
$285,000
1502 Flagler Road Augusta, GA 30909
- Type:
- Single Family
- Sq.Ft.:
- 2,414
- Status:
- Active
- Beds:
- 3
- Lot size:
- 0.47 Acres
- Year built:
- 1969
- Baths:
- 3.00
- MLS#:
- 528901
ADDITIONAL INFORMATION
Welcome to your future home at 1502 Flagler Road, nestled in the charming Belair Hills Estates! This spacious 3-bedroom, 2.5-bathroom abode boasts 2,414 square feet of comfortable living space, perfect for you and your loved ones. Convenience is key here - just a hop, skip, and a jump away from Fort Eisenhower Gate One, making your commute a breeze. Plus, you're only 2 minutes away from the upcoming Kroger Marketplace, slated to open this spring! How's that for easy living? Step inside to discover a welcoming layout on the main level, featuring a cozy living area, a dining room for those family gatherings, a recreation room for all your entertainment needs, and a convenient half bathroom for guests. Venture upstairs to find all the bedrooms tucked away for privacy, including a spacious main bedroom complete with a walk-in closet! But wait, there's more! The kitchen and bathrooms have been tastefully updated, ensuring both style and functionality. Plus, there's a bonus den area - perfect for a home office, gym, or whatever your heart desires. Don't miss out on the chance to call 1502 Flagler Road home sweet home. Schedule a tour today and start envisioning your life in this cozy, convenient haven!
- Type:
- Single Family
- Sq.Ft.:
- 1,612
- Status:
- Active
- Beds:
- 4
- Lot size:
- 0.26 Acres
- Year built:
- 1970
- Baths:
- 2.00
- MLS#:
- 528830
ADDITIONAL INFORMATION
Welcome to your charming home nestled on a large corner lot! This delightful 4-bedroom, 1.5-bath brick ranch invites you with its warm embrace and modern comforts. Step into the spacious living room, perfect for gatherings or quiet evenings. The well-appointed kitchen boasts ample countertop space, seamlessly flowing into the roomy breakfast area, ideal for enjoying your morning coffee. Updates made a couple years ago abound, including a new roof, laminate floors, carpet, light fixtures, and ceiling fans, ensuring low maintenance living. With a fenced backyard and attached carport, outdoor living is a breeze. The large laundry room leads to a sprawling backyard with an outbuilding, offering endless possibilities for recreation or relaxation. Conveniently located near Fort Eisenhower, restaurants, and shopping, this home promises both convenience and affordability. Don't miss out on the opportunity to make this your own—call today for your private viewing!
- Type:
- Land
- Sq.Ft.:
- n/a
- Status:
- Active
- Beds:
- n/a
- Lot size:
- 0.25 Acres
- Baths:
- MLS#:
- 528789
ADDITIONAL INFORMATION
Ready to build and/or develop lot available NOW! Check out this 0.25 acre lot. Quiet street. Flat lot ready for your next project across from South View Cemetery. Zoned R3- residential zoning in this area.
$277,900
2158 Bayvale Road Augusta, GA 30909
- Type:
- Single Family
- Sq.Ft.:
- 1,744
- Status:
- Active
- Beds:
- 3
- Lot size:
- 0.22 Acres
- Year built:
- 2024
- Baths:
- 2.00
- MLS#:
- 528767
ADDITIONAL INFORMATION
Welcome to this traditional new construction home conveniently located to shopping malls, Ft. Eisenhower, and major highways, making commuting a breeze! As you step inside, you are greeted by a bright and inviting living room, perfect for relaxing or entertaining guests. The adjoining kitchen boasts granite countertops and shaker cabinets! This split floor plan is ideal, providing a great space for growing families, first time homebuyers or empty nesters! Seller concessions offered for quailified buyers.
$279,500
2160 Bayvale Road Augusta, GA 30909
- Type:
- Single Family
- Sq.Ft.:
- 1,784
- Status:
- Active
- Beds:
- 3
- Lot size:
- 0.21 Acres
- Year built:
- 2024
- Baths:
- 2.00
- MLS#:
- 528766
ADDITIONAL INFORMATION
Don't miss out on this fantastic new construction home boasting a 3 bedroom and 2-bathroom layout. Step into the spacious foyer that opens up into a functional open concept, seamlessly connecting the dining area, kitchen and living room offering a perfect setting for entertaining or family gatherings. This home also includes high quality finishes such as granite countertops, tile backsplash, and a full tile shower in the main suite, creating a luxurious and practical space. This home is a must see! Bring an offer! Seller concessions offered for qualified buyers.
$149,900
1909 Neptune Drive Augusta, GA 30906
- Type:
- Single Family
- Sq.Ft.:
- 1,201
- Status:
- Active
- Beds:
- 3
- Lot size:
- 0.15 Acres
- Year built:
- 1984
- Baths:
- 2.00
- MLS#:
- 528753
ADDITIONAL INFORMATION
Trendy and Move-in Ready. New paint, carpet, light fixtures, vanities. Privacy fenced back yard. Enclosed screen porch.
- Type:
- Single Family
- Sq.Ft.:
- n/a
- Status:
- Active
- Beds:
- 1
- Year built:
- 1928
- Baths:
- 1.00
- MLS#:
- 10325192
- Subdivision:
- None
ADDITIONAL INFORMATION
Investor portfolio opportunity! Presenting a cozy single family home, currently occupied by a tenant on a month-to-month lease paying 350 in rent. This home features one bedroom, one bathroom, a kitchen, and living room. Conveniently situated just minutes from Augusta's downtown amenities, this property offers both comfort and accessibility. This property is part of a four property portfolio sale that includes the following properties: 1377, 1369, 1371 and 1367 Wrightsboro Rd. for a total list price of 365,000. Please be aware that this sale encompasses all listed properties as a unified package. The properties are being sold as-is.
- Type:
- Single Family
- Sq.Ft.:
- 644
- Status:
- Active
- Beds:
- 1
- Lot size:
- 0.09 Acres
- Year built:
- 1928
- Baths:
- 1.00
- MLS#:
- 10325276
- Subdivision:
- None
ADDITIONAL INFORMATION
Investor portfolio opportunity! Presenting a cozy single family home, currently occupied by a tenant on a month-to-month lease paying 375/mo in rent. This home features one bedroom, one bathroom, a kitchen, and living room. Conveniently situated just minutes from Augusta's downtown amenities, this property offers both comfort and accessibility. This property is part of a four property portfolio sale that includes the following properties: 1377, 1369, 1371 and 1367 Wrightsboro Rd. for a total list price of 365,000. Please be aware that this sale encompasses all listed properties as a unified package. The properties are being sold as-is.
$185,000
1377 Wrightsboro Augusta, GA 30901
- Type:
- Other
- Sq.Ft.:
- 4,384
- Status:
- Active
- Beds:
- 1
- Lot size:
- 0.19 Acres
- Year built:
- 1953
- Baths:
- 2.00
- MLS#:
- 10325495
- Subdivision:
- None
ADDITIONAL INFORMATION
Investor portfolio opportunity! Exciting possibilities await with this exceptional property nestled in the heart of the rapidly expanding downtown area. Formerly a grocery store, this spacious corner lot is now zoned R-3C (Multiple-family Residential), presenting a unique opportunity for conversion into a multifamily home. Alongside this promising structure are three single-family houses, presently leased on a month-to-month basis. Please note this property is being sold as a portfolio, which includes all of the following properties: 1377 Wrightsboro Road, 1371 Wrightsboro Road, 1367 Wrightsboro Road and 1369 Wrightsboro Road. Properties are being sold as-is. Total list price for all four properties is 365,000.
- Type:
- Single Family
- Sq.Ft.:
- 630
- Status:
- Active
- Beds:
- 1
- Year built:
- 1928
- Baths:
- 1.00
- MLS#:
- 10325304
- Subdivision:
- None
ADDITIONAL INFORMATION
Investor portfolio opportunity! Presenting a cozy single family home, currently occupied by a tenant on a month-to-month lease paying 350 in rent. This home features one bedroom, one bathroom, a kitchen, and living room. Conveniently situated just minutes from Augusta's downtown amenities, this property offers both comfort and accessibility. This property is part of a four property portfolio sale that includes the following properties: 1377, 1369, 1371 and 1367 Wrightsboro Rd. for a total list price of 365,000. Please be aware that this sale encompasses all listed properties as a unified package. The properties are being sold as-is.
$150,000
3503 Toms Court Augusta, GA 30906
- Type:
- Single Family
- Sq.Ft.:
- 1,359
- Status:
- Active
- Beds:
- 3
- Lot size:
- 0.21 Acres
- Year built:
- 1993
- Baths:
- 4.00
- MLS#:
- 528676
ADDITIONAL INFORMATION
AS IS HOME VERY NICE QUITE AREA.STABLE NEIGHBORS.....
- Type:
- Single Family
- Sq.Ft.:
- 1,189
- Status:
- Active
- Beds:
- 3
- Lot size:
- 0.38 Acres
- Year built:
- 1948
- Baths:
- 1.00
- MLS#:
- 528650
ADDITIONAL INFORMATION
Jump on this opportunity before it passes you by. Not many homes come around in this price range any more. It needs a little love from the new owner, but the bones are strong in this brick cottage located near the canal trails, just a short drive down to MCG. The location is perfect here. Off Washington Road you get a neighborhood feel but stay connected to restaurants, grocery stores, downtown and recreation. The canal trail is a perfect Saturday afternoon activity that conclude downtown with a pint and a bite. Hardwood floors, all brick exterior and additional storage out back. Check this one out for yourself! Estate property being sold ''AS IS'' New roof!

The data relating to real estate for sale on this web site comes in part from the Broker Reciprocity Program of G.A.A.R. - MLS . Real estate listings held by brokerage firms other than Xome are marked with the Broker Reciprocity logo and detailed information about them includes the name of the listing brokers. Copyright 2024 Greater Augusta Association of Realtors MLS. All rights reserved.

The data relating to real estate for sale on this web site comes in part from the Broker Reciprocity Program of Georgia MLS. Real estate listings held by brokerage firms other than this broker are marked with the Broker Reciprocity logo and detailed information about them includes the name of the listing brokers. The broker providing this data believes it to be correct but advises interested parties to confirm them before relying on them in a purchase decision. Copyright 2024 Georgia MLS. All rights reserved.
Augusta Real Estate
The median home value in Augusta, GA is $216,900. This is higher than the county median home value of $170,700. The national median home value is $338,100. The average price of homes sold in Augusta, GA is $216,900. Approximately 40.89% of Augusta homes are owned, compared to 39.33% rented, while 19.78% are vacant. Augusta real estate listings include condos, townhomes, and single family homes for sale. Commercial properties are also available. If you see a property you’re interested in, contact a Augusta real estate agent to arrange a tour today!
Augusta, Georgia has a population of 201,264. Augusta is less family-centric than the surrounding county with 19.06% of the households containing married families with children. The county average for households married with children is 19.14%.
The median household income in Augusta, Georgia is $46,108. The median household income for the surrounding county is $46,237 compared to the national median of $69,021. The median age of people living in Augusta is 34.5 years.
Augusta Weather
The average high temperature in July is 92.6 degrees, with an average low temperature in January of 34.9 degrees. The average rainfall is approximately 45.4 inches per year, with 0.6 inches of snow per year.
