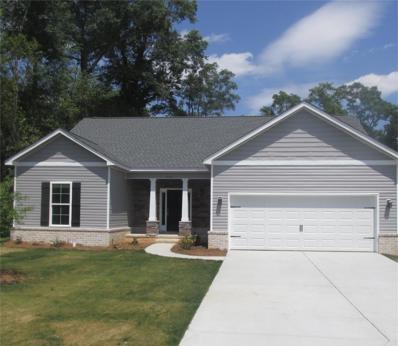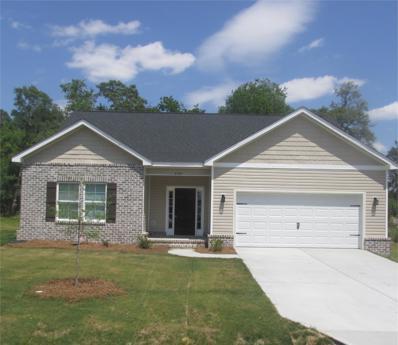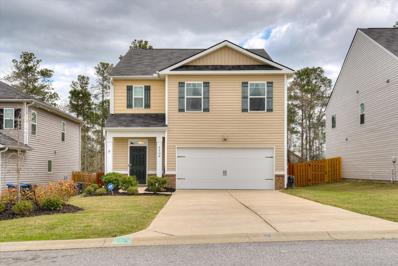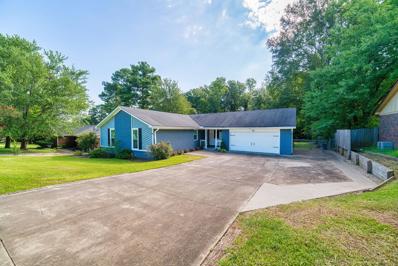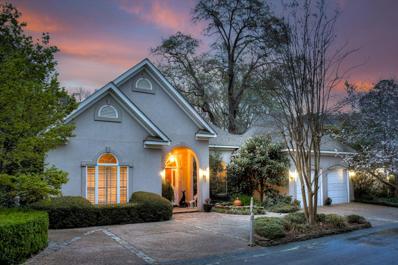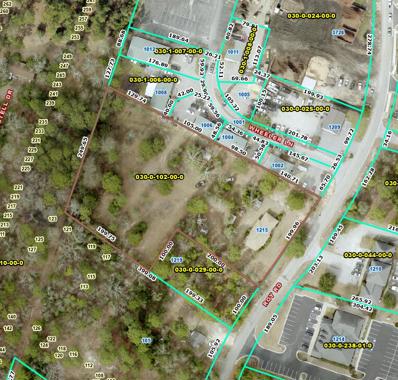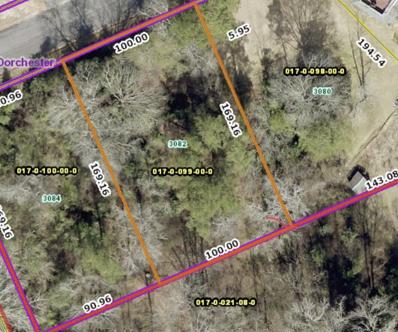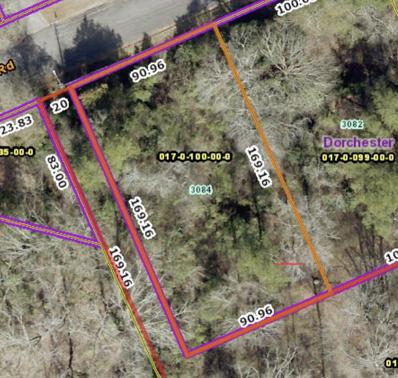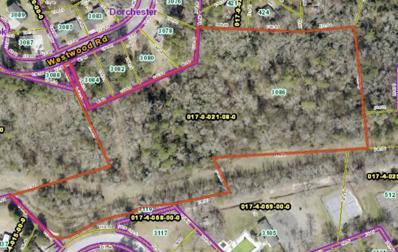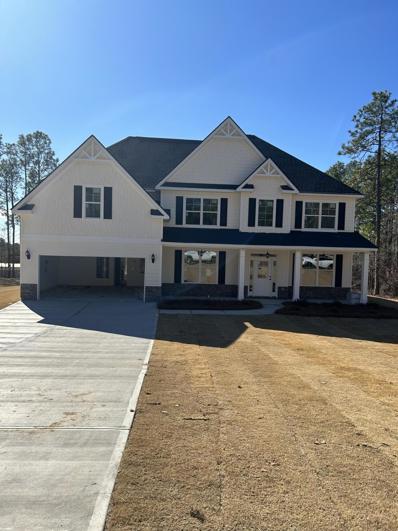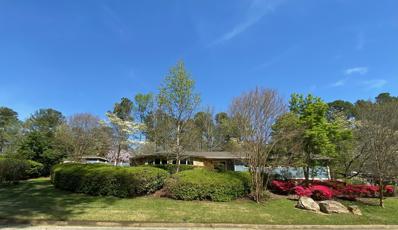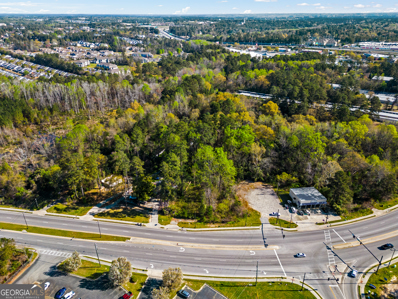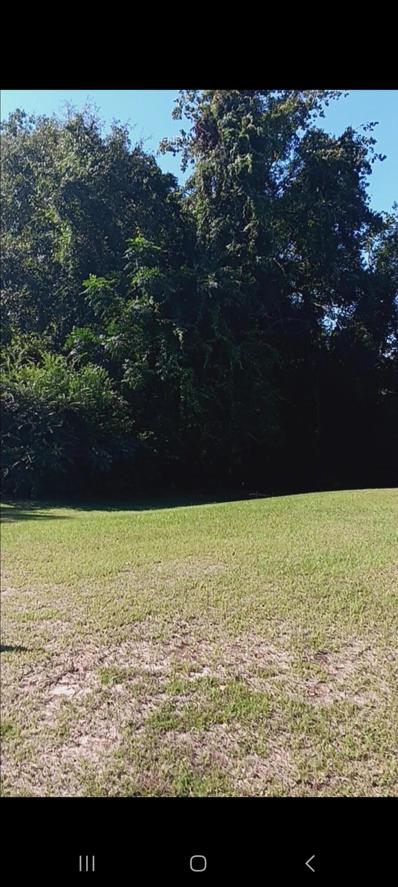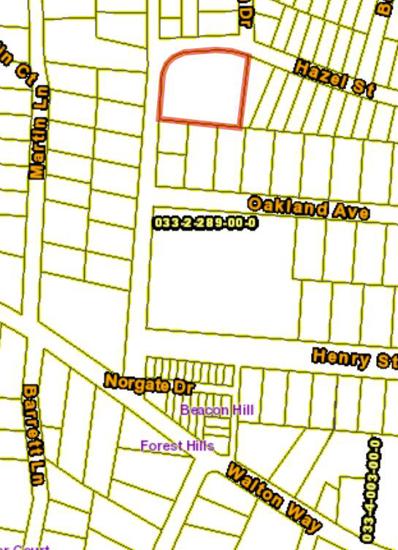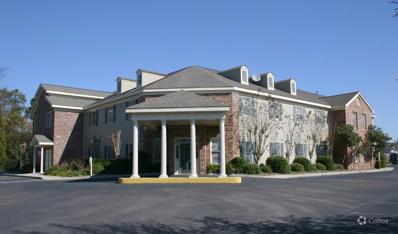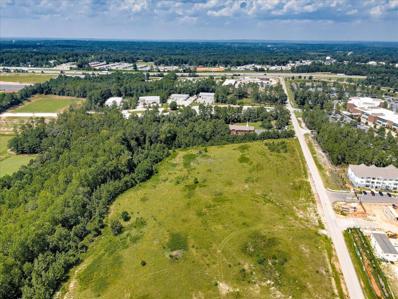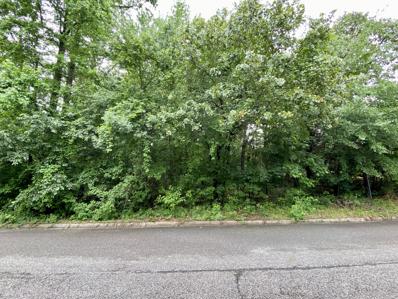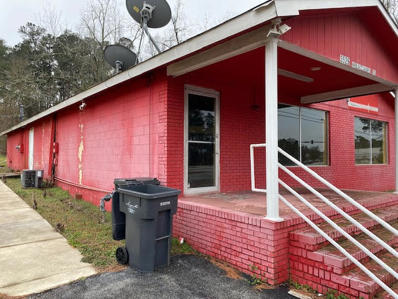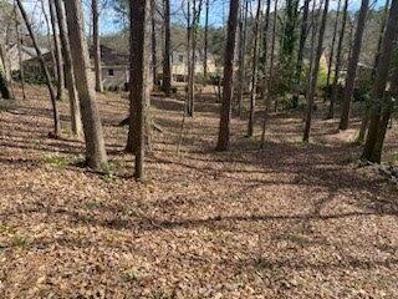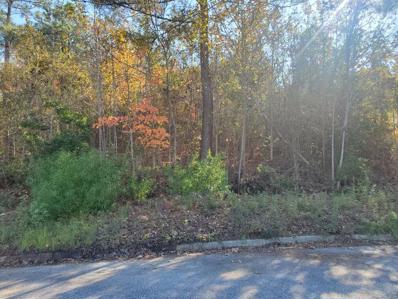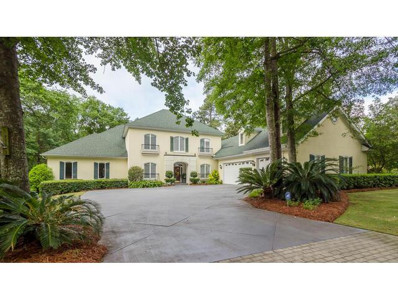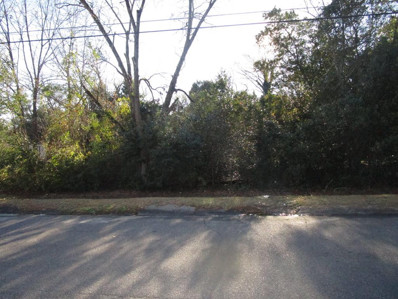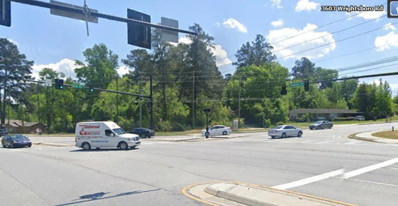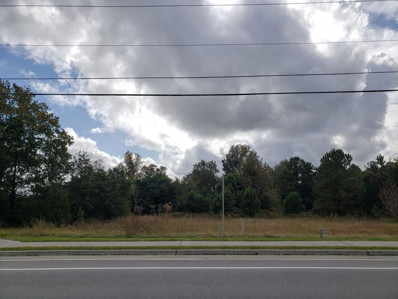Augusta GA Homes for Rent
$277,900
2158 Bayvale Road Augusta, GA 30909
- Type:
- Single Family
- Sq.Ft.:
- 1,744
- Status:
- Active
- Beds:
- 3
- Lot size:
- 0.22 Acres
- Year built:
- 2024
- Baths:
- 2.00
- MLS#:
- 528767
ADDITIONAL INFORMATION
Welcome to this traditional new construction home conveniently located to shopping malls, Ft. Eisenhower, and major highways, making commuting a breeze! As you step inside, you are greeted by a bright and inviting living room, perfect for relaxing or entertaining guests. The adjoining kitchen boasts granite countertops and shaker cabinets! This split floor plan is ideal, providing a great space for growing families, first time homebuyers or empty nesters! Seller concessions offered for quailified buyers.
$279,500
2160 Bayvale Road Augusta, GA 30909
- Type:
- Single Family
- Sq.Ft.:
- 1,784
- Status:
- Active
- Beds:
- 3
- Lot size:
- 0.21 Acres
- Year built:
- 2024
- Baths:
- 2.00
- MLS#:
- 528766
ADDITIONAL INFORMATION
Don't miss out on this fantastic new construction home boasting a 3 bedroom and 2-bathroom layout. Step into the spacious foyer that opens up into a functional open concept, seamlessly connecting the dining area, kitchen and living room offering a perfect setting for entertaining or family gatherings. This home also includes high quality finishes such as granite countertops, tile backsplash, and a full tile shower in the main suite, creating a luxurious and practical space. This home is a must see! Bring an offer! Seller concessions offered for qualified buyers.
$305,000
1106 Sims Drive Augusta, GA 30909
- Type:
- Single Family
- Sq.Ft.:
- 2,361
- Status:
- Active
- Beds:
- 5
- Lot size:
- 0.14 Acres
- Year built:
- 2020
- Baths:
- 3.00
- MLS#:
- 527258
ADDITIONAL INFORMATION
Welcome to 1106 Sims Dr, where the warmth of family living meets cozy comfort in our charming community, just moments away from Fort Gordon. This home features a guest bedroom and full bathroom on the main level, a spacious kitchen island, granite countertops in the kitchen, and an open-concept design perfect for entertaining. Upstairs, you will find a loft area perfect for additional living or storage space. The master bedroom has a walk-in closet, large garden tub, and double sink. Additionally, there are three bedrooms and a shared bathroom with double sinks. Find tranquility by the fire pit, your backyard's serene sanctuary for relaxation. This home will not last, so schedule your showing today! QUALIFIES FOR SOUTH STATE 100% NO DOWN PAYMENT, BUYERS ADVANTAGE LOAN PROGRAM! CALL FOR MORE DETAILS!
- Type:
- Single Family
- Sq.Ft.:
- 1,591
- Status:
- Active
- Beds:
- 3
- Lot size:
- 0.37 Acres
- Year built:
- 1978
- Baths:
- 2.00
- MLS#:
- 526989
ADDITIONAL INFORMATION
Highly sought out National Hills home. Beautiful brick home, beautifully painted inside and out, updates MOST SEE 3 bedrooms, 2 bath home directly across the street from National Hills pool! The ceilings have been repainted and the outside bricks, all exterior has been newly painted and newly landscaped! Kitchen boasts granite counter tops, new cabinet doors & new flooring throughout home! Both bathrooms are updated with amazing finish and ready for their new family! This home wouldn't be complete without the Huge fenced backyard and out buildings ! Bring all offers seller is flexible and ready to sell.
- Type:
- Single Family
- Sq.Ft.:
- 3,859
- Status:
- Active
- Beds:
- 4
- Lot size:
- 0.28 Acres
- Year built:
- 2002
- Baths:
- 5.00
- MLS#:
- 526820
ADDITIONAL INFORMATION
RARE GEM in Rockbrook—an exquisite one-story custom home with a full basement, meticulously crafted by JMar (Jon Barnhart) on a double lot. Only a 2 minute drive to Augusta National and close proximity to local amenities like Surrey Center, Augusta's Medical District, and I-20 access. Ideal Masters Rental with successful rental history. Square footage does not include the heated and cooled workshop and mechanical room located in the finished basement, measured at 1,014 sq ft. * Be sure to check out the virtually staged photos, showcasing how the home will look with updated paint and countertops, as well as the potential for transforming the workshop into a golf simulator or entertainment room. This home boasts luxurious features at every turn. A welcoming water fountain is situated by the front door. You will find indirect lighting in the foyer crown molding setting the tone as you first step in. Incredible coffered and soaring ceilings and large picture windows enhance the ambiance with hardwood cherry floors carried throughout. Main level living is a dream with the primary and guest bedroom on the same level. The open great room and chef's kitchen are tied together with a see-through fireplace, dry bar, and a 3/4 wall, this space is meant for entertaining. The lower level provides expansion space when all the clan comes home with additional 2 ensuite bedrooms, and another family room. The handsome office and 784 sf in-home workshop area take working from home to a whole new level. Outside, enjoy lush, mature landscaping and your own heated and cooled ''potting shed'' along with serene views from the screened-in porch and open-air deck. Hosting? You can park 7 cars on the property in addition to the double garage! Wonderful semi circle driveway, and adjacent parking pad. All of this with a NEW roof and two NEW heating and air systems! Experience luxury living at its finest in this Rockbrook sanctuary—schedule your showing today and make this masterpiece your own!
$500,000
1215 Roy Street Augusta, GA 30909
- Type:
- Other
- Sq.Ft.:
- 1,566
- Status:
- Active
- Beds:
- n/a
- Lot size:
- 2.49 Acres
- Year built:
- 1966
- Baths:
- MLS#:
- 525190
ADDITIONAL INFORMATION
Great location for commercial development. Sellers will assist with proper rezoning for zoning requirements.
- Type:
- Land
- Sq.Ft.:
- n/a
- Status:
- Active
- Beds:
- n/a
- Lot size:
- 0.39 Acres
- Baths:
- MLS#:
- 524286
ADDITIONAL INFORMATION
A wooded Lot perfect for a new home in the Lovely established subdivision on Dorchester on Westwood rd. .39 of an acre.
- Type:
- Land
- Sq.Ft.:
- n/a
- Status:
- Active
- Beds:
- n/a
- Lot size:
- 0.35 Acres
- Baths:
- MLS#:
- 524285
ADDITIONAL INFORMATION
A wooded lot perfect for a new home in established subdivision of Dorchester on Westwood rd.
$249,900
3086 Westwood Road Augusta, GA 30909
- Type:
- Land
- Sq.Ft.:
- n/a
- Status:
- Active
- Beds:
- n/a
- Lot size:
- 10.28 Acres
- Baths:
- MLS#:
- 524284
ADDITIONAL INFORMATION
Discover this expansive 10.28Acre lot, perfect for your dream home build. Located off Westwood Road, this unique flag-shaped property offers a secluded setting, nestled behind other lots and sloped to accommodate a walk out basement. One of the standout features is the incorporation of a section of Raes Creek, adding natural beauty and tranquility to your future residence. Enjoy the blend of privacy and nature, making this lot a rare find in the area. Don't miss the opportunity to create your ideal home in this desirable location!
$519,990
3932 Grape Avenue Augusta, GA 30909
- Type:
- Single Family
- Sq.Ft.:
- 3,797
- Status:
- Active
- Beds:
- 5
- Lot size:
- 0.46 Acres
- Year built:
- 2023
- Baths:
- 4.00
- MLS#:
- 523362
ADDITIONAL INFORMATION
Beautiful new home located Belair Hill Estates the Barnhart plan by JR Homes. Grand is an understatement! 5 large bedrooms including a grand master bedroom with sitting area, 4 full baths, open floor concept, granite counter tops in kitchen and all baths, luxury vinyl plank flooring, tile in baths, gourmet kitchen with built-in stainless steel appliances, 2-10 HOME WARRANTY!! Conveniently located to shopping, restaurants, parks, I-20 and barely 5 minutes to Ft. Eisenhower! NEW CONSTRUCTION!
$540,000
403 Waverly Drive Augusta, GA 30909
- Type:
- Single Family
- Sq.Ft.:
- 4,400
- Status:
- Active
- Beds:
- 4
- Lot size:
- 0.44 Acres
- Year built:
- 1973
- Baths:
- 6.00
- MLS#:
- 522733
ADDITIONAL INFORMATION
One-of-a-kind, Mid-Century Modern split-level home featuring 4 bedrooms, attached double carport with 2 storage rooms, and custom gunite, salt system pool! This unique home is located on a spacious and private corner cul-de-sac lot in well-established Waverly! A freshly painted exterior is sure to catch your eye upon arrival! Mature landscaping surrounds the property! Get ready to be WOWED when you enter this home with great character and an open floor plan with space galore! The Foyer features beautiful hardwood floors spanning through the main living areas! Off the Foyer is a spacious Living Room with hexagon style roof line, wood beams, and gorgeous gas log fireplace with floor to ceiling stone surround! Continue to the Formal Dining Room! Step up into the Family Room offering a second fireplace with brick surround, backyard access and views! Off the Family Room is the spacious Eat-in Kitchen with tile floors, backsplash, and countertops, pantry, center island, breakfast bar, NEW gas range, dishwasher, microwave, and Refrigerator! Spacious Breakfast Room with Butler's pantry, bar area, sky lights, wall to wall sliding windows, and backyard access! Sizable Main Level Owner Suite featuring hardwood floors, 2 ceiling fans, 2 walk-in closets and an en-suite bath complete with 2 additional closets, separate vanities, Jacuzzi tub, and walk-in shower! Full hall bath complete with single vanity and tub/shower combo! The Laundry Room, Mud Room, and main floor 1/2 bathroom are located off the Kitchen and provide access to the attached double carport! Downstairs you will find 3 additional bedrooms all with easy to maintain tile floors! One bedroom has a full en-suite bath! Another features built-ins and a fireplace! It can easily be used as an in-law suite, additional living space, playroom, or an office and features access to the side parking pad! An additional 1/2 bath is also located on the lower level providing convenience for family and guests! Step out back to your secluded oasis featuring an expansive covered back porch, gunite salt system pool, gazebo with hottub, sitting area with pergola, workshop with utility sink, and heated/cooled (window unit) pool house with kitchen area and full bathroom! New roof installed in August 2023! HVAC units serviced in September 2023! Water heater is 2 years old! Currently under a termite bond! Conveniently located close to schools, shopping, downtown, and interstate! Gold tournament rental potential! Schedule your private viewing today and make this beautiful home yours!
- Type:
- Land
- Sq.Ft.:
- n/a
- Status:
- Active
- Beds:
- n/a
- Lot size:
- 0.66 Acres
- Baths:
- MLS#:
- 10225073
- Subdivision:
- None
ADDITIONAL INFORMATION
Location. Location. Location! The lot is ready for development. Well located on busy Wrightsboro Rd, high traffic area. Minutes to Augusta Mall and many restaurants, shopping. Potential be rezoned to Commercial. Perfect for residential, office or other commercial uses. This will not last long. Call or text listing agent to schedule an appointment today.
- Type:
- Land
- Sq.Ft.:
- n/a
- Status:
- Active
- Beds:
- n/a
- Lot size:
- 0.22 Acres
- Baths:
- MLS#:
- 522613
ADDITIONAL INFORMATION
Forest Estates Subdivision: A Dream Lot for Your Dream Home Are you looking for a perfect place to build your dream home? Look no further than this beautiful lot located in the Forest Estates Subdivision off of N Leg Rd in Augusta, Georgia. This lot offers you the flexibility and convenience to design your home according to your preferences and needs. Whether you want a full basement or a slab foundation, this lot can accommodate both options. The lot is contoured so that it has an elevation drop of 7.5 feet, which allows you to have a spacious basement with natural light and ventilation. Alternatively, you can fill in the lot with dirt and have a level surface for a slab foundation. Either way, you will enjoy the benefits of living in a peaceful and friendly neighborhood with easy access to schools, shopping, and entertainment. Don't miss this opportunity to own a piece of land that can make your dream home a reality. Contact us today to schedule a viewing and make an offer.
$275,000
2836 Hazel Street Augusta, GA 30909
- Type:
- Land
- Sq.Ft.:
- n/a
- Status:
- Active
- Beds:
- n/a
- Lot size:
- 1.41 Acres
- Baths:
- MLS#:
- 521463
ADDITIONAL INFORMATION
''HAZELTINE'' 1.41ac on Bransford Road, north of Walton Way. Soon to be The Hill's newest Multi-family, Condo, or Townhouse development. The Planning & Zoning commission suggests that fifteen units are possible.
- Type:
- Office
- Sq.Ft.:
- n/a
- Status:
- Active
- Beds:
- n/a
- Lot size:
- 0.83 Acres
- Year built:
- 1988
- Baths:
- MLS#:
- 520917
ADDITIONAL INFORMATION
Building has one vacant office spaces on 2nd floor. Space has elevator access as well as two stair wells. Space is raw and unfinished and can be built to suit to fit the user. Building is very close proximity to Doctor's Hospital behind the McDonalds at corner of Wheeler Rd and Augusta West Pkwy. Access from both roads is available through the wrap around street W Medical Park D which has access on both Wheeler and Augusta West Pkwy.
$1,500,000
1251 Flowing Wells Road Augusta, GA 30909
- Type:
- Other
- Sq.Ft.:
- 435,598
- Status:
- Active
- Beds:
- n/a
- Lot size:
- 10 Acres
- Year built:
- 2021
- Baths:
- MLS#:
- 519448
ADDITIONAL INFORMATION
10 Acres zoned for commercial. Close proximity shopping, recreation, downtown and Ft. Eisenhower.
- Type:
- Land
- Sq.Ft.:
- n/a
- Status:
- Active
- Beds:
- n/a
- Lot size:
- 0.46 Acres
- Baths:
- MLS#:
- 516463
ADDITIONAL INFORMATION
Back on the market due to no fault of the Seller. The wait is over, get with your builder to build your custom Dream home on this beautiful .46 acre lot in the Belair Hills Estates Subdivision. There are an array of custom designed homes in the subdivision, so gather your plans and call your builder today. The lot is conveniently located to Fort Gordon, I-20, Shopping, Grocery, Schools, Industry, and more.
- Type:
- Other
- Sq.Ft.:
- n/a
- Status:
- Active
- Beds:
- n/a
- Lot size:
- 0.27 Acres
- Year built:
- 1974
- Baths:
- MLS#:
- 512898
ADDITIONAL INFORMATION
Building needs some work. Could be used for many businesses. Next to ''Three Men and a Truck''. This is a triple net lease. Business occupant would pay property taxes, insurance and maintain the property.
$120,000
3410 Kerry Place Augusta, GA 30909
- Type:
- Land
- Sq.Ft.:
- n/a
- Status:
- Active
- Beds:
- n/a
- Lot size:
- 0.44 Acres
- Baths:
- MLS#:
- 511660
ADDITIONAL INFORMATION
NA
- Type:
- Land
- Sq.Ft.:
- n/a
- Status:
- Active
- Beds:
- n/a
- Lot size:
- 0.51 Acres
- Baths:
- MLS#:
- 510362
ADDITIONAL INFORMATION
Only LOT left on centrally located Park Place Subdivision, West Augusta neighborhood. Great location ! Minutes from shopping centers, hospitals, restaurants and banks ! Perfect Place to build!!! Buyer to verify if school is important
$149,900
1219 Roy Street Augusta, GA 30909
- Type:
- Other
- Sq.Ft.:
- n/a
- Status:
- Active
- Beds:
- n/a
- Lot size:
- 0.46 Acres
- Baths:
- MLS#:
- 500824
ADDITIONAL INFORMATION
This property could be zoned General Business or Multi-Family. Contact listing agent for more details.
$1,276,000
3004 Cedar Hill Lane Augusta, GA 30909
- Type:
- Single Family
- Sq.Ft.:
- 7,643
- Status:
- Active
- Beds:
- 5
- Lot size:
- 0.52 Acres
- Year built:
- 1999
- Baths:
- 7.00
- MLS#:
- 481707
ADDITIONAL INFORMATION
Prepare the charcuterie and invite your friends, this house is made to entertain! Beautiful and spacious, this one owner custom home was meticulously built and cared for and is now available to you. Some features include beautiful hardwood floors, expansive rooms, and an amazing flow and view as this home flanks a gorgeous gunite pool and covered patio. The chef's kitchen boasts its own fireplace and island, with breakfast nook and large pantry. Enjoy fun and games in the billiard room, stay in shape in the fitness room, or relax in the master bathroom spa (with steam shower). This stately home also offers a three car garage for that fun car or teenager in your life. Nothing has been overlooked and no expenses spared. Don't delay, schedule an opportunity to see this home today!
- Type:
- Land
- Sq.Ft.:
- n/a
- Status:
- Active
- Beds:
- n/a
- Lot size:
- 0.22 Acres
- Baths:
- MLS#:
- 466417
ADDITIONAL INFORMATION
SUBJECT PROPERTY LAND 0.22 ACRE, GREAT LOCATION FOR INVESTMENT FOR THAT FUTURE HOME, SOURCE UTILITIES, ELECTRICITY, ROAD COUNTY PAVED, LOT DIMENSIONS 75X175 WATER SOURCE PUBLIC, SEWER SOURCE, PUBLIC SEWER, LAND USE IS RESIDENTIAL, FOR SALE, NATHAN M JOLLES, P. C.property unrestricted. The seller acquired property thru sale. Needs Quiet Title action. closing attorney NATHAN JOLLES, MAKE OFFER!
$2,500,000
3524-34 Wrightsboro Road Augusta, GA 30909
- Type:
- Other
- Sq.Ft.:
- 6,613
- Status:
- Active
- Beds:
- n/a
- Lot size:
- 4.93 Acres
- Year built:
- 1969
- Baths:
- MLS#:
- 463151
ADDITIONAL INFORMATION
FIVE ACRE ASSEMBLAGE OF EIGHT CONTIGUOUS PARCELS ON A HIGH TRAFFIC CORNER! Almost 400 feet of frontage that wraps around the corner of Wrightsboro and Belair Roads just west of Bobby Jones Expressway. Eight parcels in total: 040-0-098-00-0 (3524), 053-0-053-00-0 (3524A), 053-0-054-00-0 (3524B), 053-0-055-00-0 (3524C), 040-0-097-00-0 (3526), 053-0-052-00-0 (3530), 053-0-051-00-0 (3534), 053-0-050-00-0 (3600 Belair Rd) that total 4.93 acres. Entire property zoned B2 Commercial. Development ideas include a gas station/convenience mart on the corner and a medium-size grocery or strip center around the back accessible from the on-property driveway. Owner is open to requests within reason to redraw existing property lines by potential purchasers to facilitate development. GDOT traffic counter (2019) average daily vehicle count of 26,500 about 1/4 mile away from the property. Existing buildings include a 2,800 sq. ft. restaurant/lounge, a 1,973 sq. ft ranch house and smaller outbuildings.
ADDITIONAL INFORMATION
EXACTLY TWO ACRE LOT with 200 feet of frontage on Wrightsboro Road, one wide commercial curb cut on 4 lanes of traffic plus second smaller cut for driveway easement to property in rear. Front half of property is level and gently slopes to rear, average depth over 425'. Lots of possibilities include restaurant, retail space, warehouses and more in rapidly growing area less than 1/2 mile from intersection with Belair Road and Jimmie Dyess Parkway on the way to Grovetown or to I-20 at exit 194. A fantastic location to build, develop and grow your business!

The data relating to real estate for sale on this web site comes in part from the Broker Reciprocity Program of G.A.A.R. - MLS . Real estate listings held by brokerage firms other than Xome are marked with the Broker Reciprocity logo and detailed information about them includes the name of the listing brokers. Copyright 2024 Greater Augusta Association of Realtors MLS. All rights reserved.

The data relating to real estate for sale on this web site comes in part from the Broker Reciprocity Program of Georgia MLS. Real estate listings held by brokerage firms other than this broker are marked with the Broker Reciprocity logo and detailed information about them includes the name of the listing brokers. The broker providing this data believes it to be correct but advises interested parties to confirm them before relying on them in a purchase decision. Copyright 2024 Georgia MLS. All rights reserved.
Augusta Real Estate
The median home value in Augusta, GA is $174,000. This is higher than the county median home value of $170,700. The national median home value is $338,100. The average price of homes sold in Augusta, GA is $174,000. Approximately 40.89% of Augusta homes are owned, compared to 39.33% rented, while 19.78% are vacant. Augusta real estate listings include condos, townhomes, and single family homes for sale. Commercial properties are also available. If you see a property you’re interested in, contact a Augusta real estate agent to arrange a tour today!
Augusta, Georgia 30909 has a population of 201,264. Augusta 30909 is more family-centric than the surrounding county with 24.53% of the households containing married families with children. The county average for households married with children is 19.14%.
The median household income in Augusta, Georgia 30909 is $46,108. The median household income for the surrounding county is $46,237 compared to the national median of $69,021. The median age of people living in Augusta 30909 is 34.5 years.
Augusta Weather
The average high temperature in July is 92.6 degrees, with an average low temperature in January of 34.9 degrees. The average rainfall is approximately 45.4 inches per year, with 0.6 inches of snow per year.
