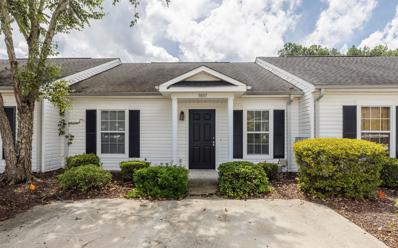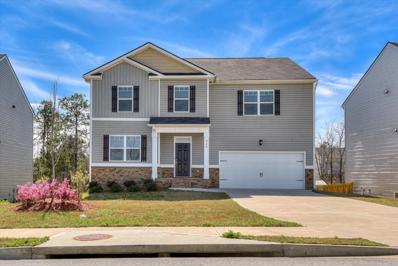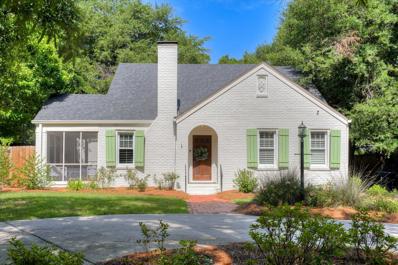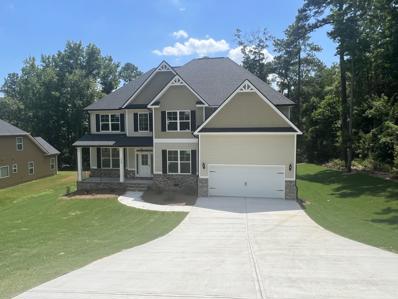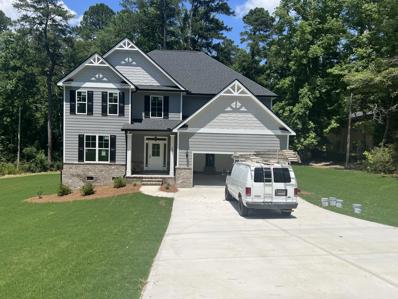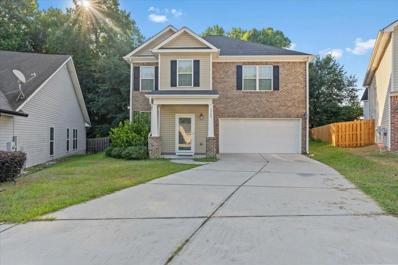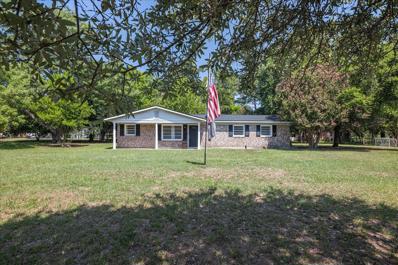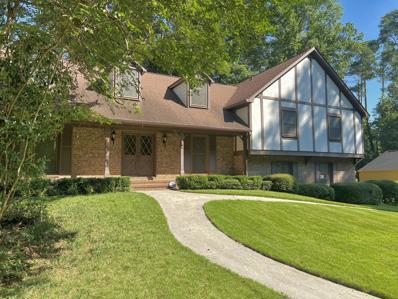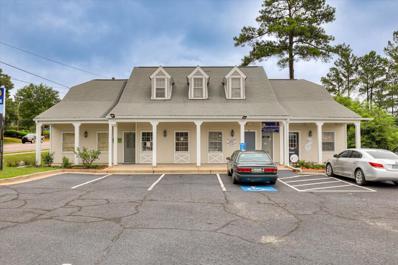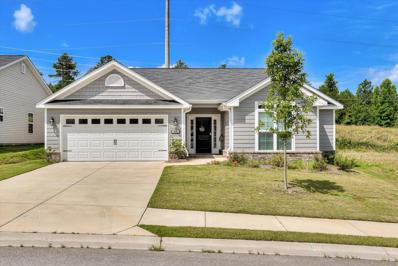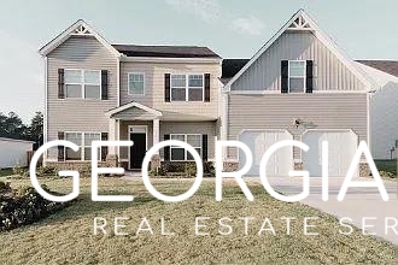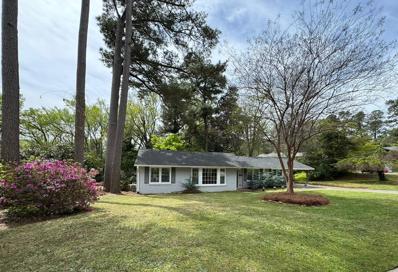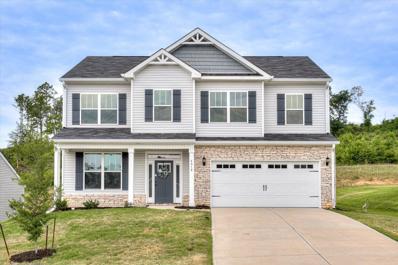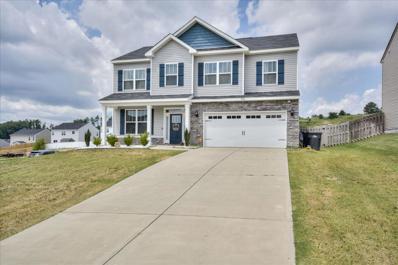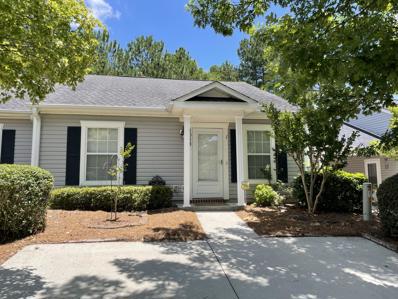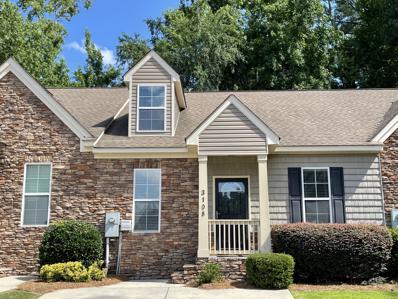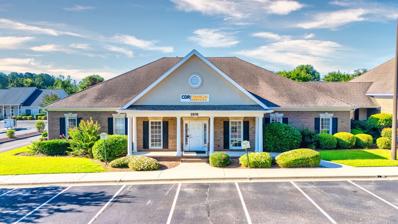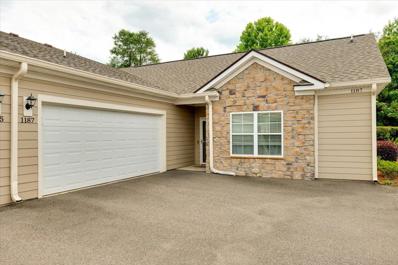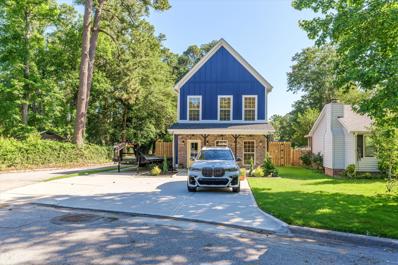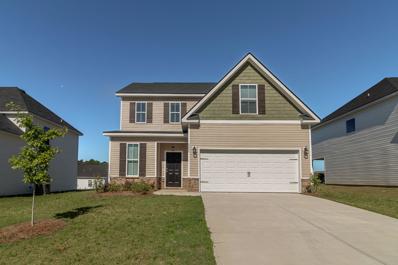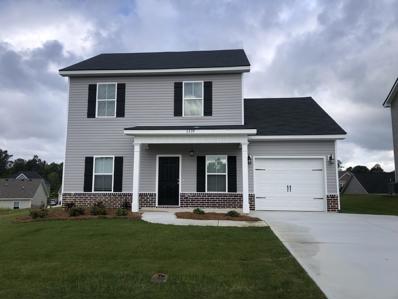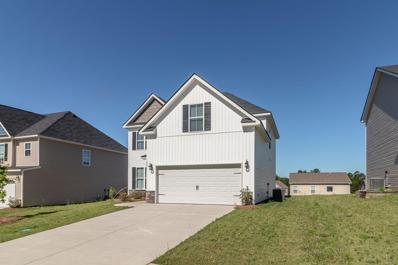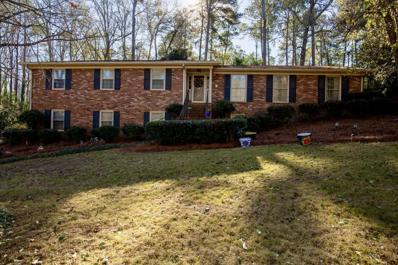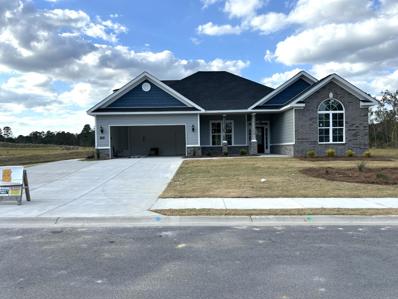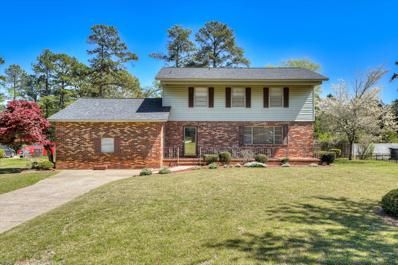Augusta GA Homes for Rent
- Type:
- Single Family
- Sq.Ft.:
- 1,107
- Status:
- Active
- Beds:
- 2
- Lot size:
- 0.05 Acres
- Year built:
- 2003
- Baths:
- 2.00
- MLS#:
- 532064
ADDITIONAL INFORMATION
2 bed 2 bath flat overlooking pond at Wheeler Lake. Convenient to everything. Estate sale, no seller's disclosure available.
$375,000
526 Post Oak Lane Augusta, GA 30909
- Type:
- Single Family
- Sq.Ft.:
- 3,209
- Status:
- Active
- Beds:
- 5
- Lot size:
- 0.19 Acres
- Year built:
- 2021
- Baths:
- 3.00
- MLS#:
- 531957
ADDITIONAL INFORMATION
BASEMENT HOME! 10,000 Dollars in Buyer INCENTIVE being offered that can be used for interest rate buy down, buyers closing costs or in whatever way you choose to make a deal work! Almost NEW Sim's Landing home just minutes from the Fort Eisenhower Gate and Visitor Center now available for immediate occupancy. Featuring 5 bedrooms, 3 full baths, plus an almost impossible to find full 1416 sf partially finished walkout basement. Almost NEW only starts to describe this beauty. NEW upgraded stainless kitchen appliances, NEW upgraded carpet, NEW paint in the entire home, and NEWLY upgraded lighting. Open floor plan with a central family room with fireplace opening to an expansive kitchen and formal dining room. Private Primary Suite with a sitting room and dual walk-in closets. Downstairs guest bedroom with an adjacent full bath. Partially finished basement with plumbing, electric, and framing in place may be finished to buyers specifications. The back yard is large and opens up to a forested space adding desired privacy. Priced below comparable new construction for quick sale. All appliances remain including Washer and Dryer. One Year Warranty Available with Purchase. Open House Saturday 1:00pm to 3:00pm.
- Type:
- Single Family
- Sq.Ft.:
- 3,977
- Status:
- Active
- Beds:
- 5
- Lot size:
- 0.31 Acres
- Year built:
- 1926
- Baths:
- 5.00
- MLS#:
- 531937
ADDITIONAL INFORMATION
Rare Opportunity to Own a Completely Updated Forest Hills Charmer This meticulously renovated gem (completed '21-'22) offers modern luxury within a classic framework. The home boasts a newly expanded and entirely revamped kitchen, featuring marble countertops, a stunning backsplash, all new cabinetry, state-of-the-art appliances, and a 320 sq ft. addition. The master bath has also been recently transformed, showcasing a spacious walk-in shower, His and Hers closets, a double vanity, and a private water closet. Upstairs, you'll find an ideal space for children, with two bedrooms sharing a bathroom, and a large playroom/den area. The original kitchen has been cleverly reimagined as a modern appliance pantry and laundry room, complete with a beverage center. Step outside from the open kitchen area onto the newly expanded deck, where a custom-built bed swing overlooks a newly installed, custom-designed putting green. The covered back patio, equipped with an outdoor fireplace, provides additional entertainment space along with covered storage areas. The property also includes a 528 sq ft. 1 bed/1 bath cottage (included in total square footage) with a full kitchen and den, perfect for in-laws or as a source of additional income. The entire exterior has been recently painted, and synthetic turf has been installed in the backyard, ensuring a lush, green landscape year-round without the need for watering, mowing, or fertilizing. This environmentally friendly feature is perfect for pets and children and offers low maintenance costs. Additional features include a circular drive, a gated driveway, and excellent rental potential for the Masters Golf Tournament. This Forest Hills charmer combines elegance, comfort, and modern convenience in a highly desirable location.
- Type:
- Single Family
- Sq.Ft.:
- 3,614
- Status:
- Active
- Beds:
- 5
- Lot size:
- 0.5 Acres
- Year built:
- 2024
- Baths:
- 5.00
- MLS#:
- 531917
ADDITIONAL INFORMATION
Beautiful new home located in Belair Hills Estates! The Alexander plan has an open floor plan with 5 Bedrooms, 4.5 Baths. The Alexander has a grand 2 story foyer flanked by a coffered ceiling study or living room. The formal dining room also showcases coffered ceilings. This home has a very spacious gourmet kitchen with stainless steel appliances, large pantry and island that opens to the breakfast area and family room. The spacious owner suite has a vaulted sitting area, luxurious bathroom tiled shower, 6' garden tub, private water closet, dual vanities and huge closet. The secondary bedrooms are oversized with generous closets and attached bathrooms. LVP flooring on main floor, ceramic tile in bathrooms, 2-10 home warranty. Conveniently located close to shopping, restaurants, parks, I-20. Home is ready for move-in.
$489,990
3931 Ruth Street Augusta, GA 30909
- Type:
- Single Family
- Sq.Ft.:
- 2,972
- Status:
- Active
- Beds:
- 4
- Lot size:
- 2.99 Acres
- Year built:
- 2024
- Baths:
- 3.00
- MLS#:
- 531910
ADDITIONAL INFORMATION
Presenting the Wynfield plan! Home sits on almost 3 acres with lots of privacy and room to roam. Luxurious home with 4 bedrooms, 3 full baths, open floor plan concept. Main level features formal dining room, family friendly eat-in kitchen with island, main floor study and convenient guest bedroom. The upper level has a large owner's suite with sitting area and dual walk in closets, and 2 additional bedrooms with vaulted ceilings. Granite counter tops, gourmet kitchen with smooth cooktop, stainless steel built in oven and microwave, LVP flooring on main level, carpet in study and bedrooms, ceramic tile in bathrooms, spa like primary bath with tiled shower, soaking tub and dual vanities, 2-10 home warranty. Ready for move-in! Close in 30 days! Interior photos are of previously built plan.
$280,000
3505 Bedford Court Augusta, GA 30909
- Type:
- Single Family
- Sq.Ft.:
- 2,004
- Status:
- Active
- Beds:
- 4
- Lot size:
- 0.17 Acres
- Year built:
- 2010
- Baths:
- 3.00
- MLS#:
- 531759
ADDITIONAL INFORMATION
Welcome to this 4-bedroom, 2.5-bath home in Aylesbury Commons in Augusta, GA! Downstairs, you will find a nice sized great room with *new* flooring, a cozy fireplace, dining space, kitchen with *new* quartz countertops with plenty of space, and a half bathroom convenient for guests. Make your way upstairs to a spacious primary bedroom ensuite with dual vanities, *new* quartz countertops, a soaking tub, and separate tiled shower that has been updated. You will not have to worry about storage with the large walk-in closet! You will also find 3 additional spacious bedrooms upstairs - all with carpet that has been replaced within the last year! With close proximity to Fort Eisenhower, shopping, dining, and entertainment, you do not want to miss out on this amazing opportunity!
$215,000
3861 Darden Place Augusta, GA 30909
- Type:
- Single Family
- Sq.Ft.:
- 1,492
- Status:
- Active
- Beds:
- 4
- Lot size:
- 0.46 Acres
- Year built:
- 1964
- Baths:
- 2.00
- MLS#:
- 531738
ADDITIONAL INFORMATION
BACK ON MARKET DUE TO NO FAULT OF SELLER! (BUYER LEFT COUNTRY DUE TO DEATH IN FAMILY) You'll feel right at home in this beautifully updated brick ranch, situated on a large, flat .46-acre lot. With 4 bedrooms and 1.5 bathrooms, the home has been recently renovated to provide modern comforts and style. It is ideally situated with easy access to the interstate, shopping centers, parks, recreational facilities, restaurants, the lake, I-20, and Fort Eisenhower. As you step inside, you'll be greeted by a spacious open-concept living area, kitchen, dining space and flex room, perfect for family gatherings. Highlights of the home include a roomy walk-in closet, an oversized laundry room, an open eat-in kitchen, and a versatile flex room that can serve as a second family room, office, or playroom. The expansive, fully fenced backyard allows for entertaining and outdoor activities, complete with a sizable shed for extra storage. Don't miss the opportunity to make this your own - schedule your tour today!
$495,000
437 Waverly Drive Augusta, GA 30909
- Type:
- Single Family
- Sq.Ft.:
- 3,612
- Status:
- Active
- Beds:
- 4
- Lot size:
- 0.37 Acres
- Year built:
- 1974
- Baths:
- 3.00
- MLS#:
- 531601
ADDITIONAL INFORMATION
YOUR SEARCH IS OVER! Stately four bedroom, 3 bath home located in prestigious West Augusta location. Formal dining, living and den with masonry fireplace for those upcoming chilly nights. Gourmet kitchen includes stainless appliances, corian countertops , built in desk and oak flooring. Lowel level includes private bath and 4th bedroom; office downstairs as well. upstairs level includes master suite with multiple closets; ensuite bath with double vanities and extra closet space. Two additional bedrooms and full bath. 3rd floor could be awesome playroom/ office, etc. Beautiful fenced yard; sprinkler system front and rear. Outside storage building and wired 12x16 workshop. Ready for new owner and affordably priced! Call now for your private viewing. HELENE MISSED THIS HOUSE!
$1,086,000
3106-3108 Wrightsboro Road Augusta, GA 30909
- Type:
- Office
- Sq.Ft.:
- 6,513
- Status:
- Active
- Beds:
- n/a
- Lot size:
- 1.53 Acres
- Year built:
- 1984
- Baths:
- MLS#:
- 531470
ADDITIONAL INFORMATION
This offering is two parcels that are zoned Commercial Business. The first parcel is comprised of two office buildings each containing four office suites. The second parcel is located at 3160 Damascus Road. The surplus land is 41,382 square feet. The surplus land can be sub divided. This frontage lot is located in the heart of Richmond County. Welcome to your new business headquarters! This exceptional commercial property offers 8 spacious office spaces, perfect for a thriving enterprise, including a large billboard. Situated on a generous lot, this property provides ample room for parking and future expansion. Key Feature to include : Office spaces ideal for various business operations, from private offices to collaborative workspaces. Plenty of space for parking, outdoor events, or potential development. High Traffic Area. Benefit from excellent visibility and a steady flow of potential customers or clients. Prime Location. Conveniently located near major highways and local amenities, ensuring easy access for employees and visitors alike. Versatile Use. Suitable for a variety of businesses, including professional services, medical offices, or retail operations. Updated HVAC, freshly painted, and all LED lights throughout. This property is an excellent investment for business owners looking to capitalize on a prime location and high traffic exposure. Don't miss out on this opportunity to elevate your business in a thriving area. Tenant Occupied.
$310,209
913 Goodale Drive Augusta, GA 30909
- Type:
- Single Family
- Sq.Ft.:
- 1,862
- Status:
- Active
- Beds:
- 3
- Lot size:
- 0.19 Acres
- Year built:
- 2023
- Baths:
- 2.00
- MLS#:
- 531435
ADDITIONAL INFORMATION
Welcome home! To this beautiful one year old single-story Emmaline 2 plan by the award-winning Bill Beazley Homes in the reputable Hayne's Station community. Enter the spacious 3-bedroom, 2-bathroom home through an elegant foyer ready for family photos and/or artwork. An open floor plan concept with a modern style great room that features a vaulted ceiling and fireplace. Kitchen offers ample cabinet space, an island sink, granite countertops, and a power pantry for additional storage and many other possible uses. Owners' suite has a walk-in closet, private bathroom with double sink vanity, and separate garden tub and shower. A stunning full bathroom in the hallway for bedrooms 2 and 3, and for guests. Relax in the large covered/screened back porch made for gatherings or a moment of serene solitude. The Smart home security system and automatic sprinklers offer a sense convenience. With 2 Resort style community pools and a pavilion area, all your summers will be full of fun in the sun. Or enjoy a leisurely walk, utilizing the streetlights and sidewalks throughout the community. Approximately 2 miles from Fort Eisenhower military base Gate 1 and 3.9 miles from Gate 6. Conveniently located near I-20, I-520, and restaurants.
- Type:
- Single Family
- Sq.Ft.:
- 3,224
- Status:
- Active
- Beds:
- 5
- Lot size:
- 0.2 Acres
- Year built:
- 2018
- Baths:
- 4.00
- MLS#:
- 10333022
- Subdivision:
- SIMS LANDING
ADDITIONAL INFORMATION
OPEN HOUSE SAT 7/13/2024 Need space? Well you have it here. This home is HUGE and offers plenty of space for a large or growing family. The home boast 5 bedrooms, 4 baths AND a media room. The kitchen offers plenty of counter space and and island. The backyard is a DREAM, large level lot and a patio ready for your next cookout.
- Type:
- Single Family
- Sq.Ft.:
- 2,061
- Status:
- Active
- Beds:
- 3
- Lot size:
- 0.33 Acres
- Year built:
- 1961
- Baths:
- 3.00
- MLS#:
- 531170
ADDITIONAL INFORMATION
Beautiful West Augusta home in Brynwood Subdivision! Updated Ranch style home, featuring 3 bedrooms, 2 full bathrooms and a 1/2 bath. Step through the front door and you'll be greeted with a family room on your left and an office on your right. The Family Room has a beautiful bay window adding an extra touch of cottage charm. The hallway will lead you to the Primary Bedroom with remodeled bathroom, 2nd and 3rd bedroom and remodeled hall bathroom in white and neutral colors. Open Concept Kitchen with granite countertops, stainless steel appliances, new cabinets and a beautiful view from the kitchen window facing the front yard. The kitchen opens up to a large dining space/eat in kitchen area that is attached to a Great Room and updated 1/2 bath. The Great Room features several windows overlooking the back yard and a French door that leads you to the back yard and patio. Plenty of natural light, privacy and mature trees and shrubbery throughout the yard and neighborhood. Replaced in the last 5 years Roof, windows, doors and gutters. Neighborhood Amenities: Brynwood Pool and Tennis. Schedule your viewing today!
- Type:
- Single Family
- Sq.Ft.:
- 2,319
- Status:
- Active
- Beds:
- 4
- Lot size:
- 0.21 Acres
- Year built:
- 2022
- Baths:
- 3.00
- MLS#:
- 531087
ADDITIONAL INFORMATION
Welcome to this BETTER THAN NEW Keystone home built in 2022. Located in the Granite Hill subdivision, close to Ft Gordon main gate. With this home, you get the luxury of a move in ready, new construction home with several upgrades. This home has new gutters wrapped around the home, upgraded real hardwood flooring on the stair tread to ensure durability (They are ready to paint or stain color of your choice!). This home has barely been lived in and has been maintained extremely well. 3 of the bedrooms have never been used or had furniture in them! On the main level you have an office, half bath for guests, dining room, living room, and large kitchen that open up into the backyard. The backyard is flat and will be a perfect place to expand and create a fun space to entertain! The property lines do go up the hill if you wanted to fence in and create a beautiful landscape. Upstairs you will find the bedrooms, all are a great size. The guest bedrooms use a common bathroom that is large and hosts a double vanity to maximize space. The master suite has a private bath complete with tub, shower, double vanity, and walk in closet! Schedule your private showing today!
- Type:
- Single Family
- Sq.Ft.:
- 2,294
- Status:
- Active
- Beds:
- 4
- Lot size:
- 0.27 Acres
- Year built:
- 2020
- Baths:
- 3.00
- MLS#:
- 531049
ADDITIONAL INFORMATION
Step into this captivating open foyer plan, a 4-bedroom, 2.5-bath home with an office on the main level perfect for those who work from home. As you enter, you'll find yourself gliding over detailed LVT flooring that stretches across the formal dining room, kitchen, and spacious living room. As you make your way upstairs, you will be greeted by the expansive Owner's suite. The Owner's Bath offers a luxurious garden tub, a stunning backsplash, and a walk-in shower. The bath also features double vanities for an elevated touch. The Owner's suite boasts a large walk-in closet. The three additional upstairs bedrooms all offer walk-in closets, and there is a spacious laundry room as well. Throughout the home, you'll discover beautiful matching oil-rubbed bronze fixtures that exude timeless charm, complementing the decorative stone exterior. As you step outside, a large yard awaits with a covered porch and patio. The privacy fence and corner lot provide additional privacy and parking. The kitchen is a culinary masterpiece with custom cabinets, exquisite granite countertops adorned with a stylish backsplash, and lighting that dances with recessed and pendant fixtures. High-quality Whirlpool stainless steel appliances, including a dishwasher, smooth-top range, and built-in microwave, elevate your cooking experience. LVT flooring reigns supreme throughout the first level, ensuring both beauty and practicality with stain-resistant frieze carpet. Crafted by a local builder with a commitment to quality and energy efficiency, this all-electric home is the perfect place to call home. Come and see this beautiful home and excellent opportunity.
- Type:
- Townhouse
- Sq.Ft.:
- 1,092
- Status:
- Active
- Beds:
- 2
- Lot size:
- 0.06 Acres
- Year built:
- 2002
- Baths:
- 2.00
- MLS#:
- 530852
ADDITIONAL INFORMATION
New Roof!! Welcome home! Well maintained town home close to shopping, dining, Doctors Hospital, I-20 and Ft. Eisenhower. This end-unit with hardwood floors throughout and updated shower in the primary bedroom is town home living at its finest. Backyard has good-sized patio with landscaping. Roof was installed week of August 5, 2024. Don't miss out on this one!
- Type:
- Townhouse
- Sq.Ft.:
- 1,455
- Status:
- Active
- Beds:
- 3
- Year built:
- 2010
- Baths:
- 3.00
- MLS#:
- 530435
ADDITIONAL INFORMATION
PARTIALLY FURNISHED BEAUTIFUL TOWNHOME COMMUNITY IN THE HEART OF AUGUSTA,GA. GRANIT COUNTER TOPS, STAINED CABINETRY, AND STAINLESS STEEL APPLIANCES. HARDWOOD FLOORING IN LIVING AREAS. AS WELL AS CARPET ON UPSTAIRS LANDING. FENCED IN BACK YARD.
$3,175,000
2822 Hillcreek Drive Augusta, GA 30909
- Type:
- Office
- Sq.Ft.:
- 15,483
- Status:
- Active
- Beds:
- n/a
- Lot size:
- 1.19 Acres
- Year built:
- 1998
- Baths:
- MLS#:
- 530317
ADDITIONAL INFORMATION
Must see massive commercial office space located right off Wheeler Rd and Augusta West Parkway. Easy access to I-20, Bobby Jones Expressway, shopping, dining, Ft. Eisenhower, and so much more. This space has lots to offer with over 15,000 sq ft of usable space to include 15 individual offices, 8 bathrooms, 2 conference rooms, several large break areas, and 80 parking spaces. This office has a NEW ROOF completed on July 19, 2024. In addition, this office has been recently renovated with new paint and carpet throughout the building. Like new modern furniture and cubicles with most conveying with sale of property. Schedule your private appointment today.
- Type:
- Condo
- Sq.Ft.:
- 2,326
- Status:
- Active
- Beds:
- 3
- Lot size:
- 0.11 Acres
- Year built:
- 2018
- Baths:
- 3.00
- MLS#:
- 529891
ADDITIONAL INFORMATION
Luxury condo located within minutes of shopping, restaurants, and Fort Gordon! This 3 bedroom, 2.5 bath home has generous open space to entertain. Situated in a friendly, maintenance free community with amenities that include a clubhouse, swimming pool, and fitness room.
$449,500
3143 Switzer Drive Augusta, GA 30909
- Type:
- Single Family
- Sq.Ft.:
- 1,793
- Status:
- Active
- Beds:
- 3
- Lot size:
- 0.15 Acres
- Year built:
- 2024
- Baths:
- 3.00
- MLS#:
- 529838
ADDITIONAL INFORMATION
Welcome to 3143 Switzer Dr in Augusta, Ga. This beautifully built 2 story home was finished in February 2024. You are greeted by an open floorplan with the living room, dining room and kitchen are all open. Hardwood flooring throughout the home. Kitchen boasts a large island, granite countertops, gas range, brick paver backsplash. There is a half bathroom on the main level for guests. You also have a mudroom at the back entrance which leads you to the upper level. Upstairs you have 2 guest bedrooms that share a bathroom and the primary suite with 2 closets, double vanity sink, large shower with tile walls and insert at the bottom. The backyard is fenced in with an 8' tall privacy fence. Call me for more information or to schedule a private tour.
- Type:
- Single Family
- Sq.Ft.:
- 1,634
- Status:
- Active
- Beds:
- 3
- Lot size:
- 0.14 Acres
- Year built:
- 2023
- Baths:
- 3.00
- MLS#:
- 529834
ADDITIONAL INFORMATION
As you step inside, you'll be greeted by an inviting great room that serves as the heart of the home, filled with natural light and perfect for family gatherings or cozy evenings. Adjacent to the great room is the eat-in kitchen, a culinary enthusiast's delight. The spacious kitchen is equipped with stain-less steel appliances, ample counter space, and stylish cabinetry, making meal preparation a joy. All three bedrooms are thoughtfully located upstairs, providing privacy and tranquility. The large owner's suite is a true retreat, featuring a generous walk-in closet and an ensuite bathroom designed for pampering. Unwind in the separate shower or soak in the luxurious tub, and enjoy the convenience of the dual vanity, offering plenty of space for your morning routine. Additional highlights of this exceptional home include: A well-maintained exterior with beautiful curb appeal A versatile floor plan that suits a variety of lifestyles Close proximity to top-rated schools, and local amenities This home is more than just a place to live - it's a place to create lasting memories. Don't miss the opportunity to make it yours. The builder offers 1 year home warranty and a 2-10 Limited liability Quality builder Warranty, 1 Year Termite Baiting System, fully landscaped yard. Community features sidewalks, streetlights, and POOL. Less than 5 mins to Fort Eisenhower to Gate 1. New Kroger in front of subdivision.
- Type:
- Single Family
- Sq.Ft.:
- 1,624
- Status:
- Active
- Beds:
- 4
- Lot size:
- 0.15 Acres
- Year built:
- 2023
- Baths:
- 3.00
- MLS#:
- 529815
ADDITIONAL INFORMATION
Faircloth Homes presents the 1624 Plan. This 4 Bed 3 Bath with guest bedroom on main floor features Granite countertops in kitchen, wood-stained kitchen cabinetry w/crown molding, stainless steel kitchen appliance package, Evacore LVP waterproof flooring in kitchen and LVT in bathrooms, 1'' blinds throughout home. 1 car garage with automatic door openers, Fenced back yard Fully landscaped yard with automatic sprinkler system in front and rear. Community features sidewalks, streetlights and POOL with Pool Pavilions New Year New Home!! Governor's Place Located in the center of Augusta GA, minutes away all major Attractions, Bush Field and Daniel Field Airports, Minutes away from Shops, Grocery Stores, Augusta Mall, I-20 and Bobby Jones Hwy, and walking distance of some eating establishments and fine Dining minutes away! Less than 10 mins to Fort Gordon's Gate 1. PLEASE VERIFY ROOM SIZES *Pictures are of a previously built plan.
- Type:
- Single Family
- Sq.Ft.:
- 1,760
- Status:
- Active
- Beds:
- 3
- Lot size:
- 0.14 Acres
- Year built:
- 2023
- Baths:
- 3.00
- MLS#:
- 529810
ADDITIONAL INFORMATION
As you step inside, you'll be greeted by an inviting great room that serves as the heart of the home, filled with natural light and perfect for family gatherings or cozy evenings. Adjacent to the great room is the eat-in kitchen, a culinary enthusiast's delight. The spacious kitchen is equipped with stain-less steel appliances, ample counter space, and stylish cabinetry, making meal preparation a joy. All three bedrooms are thoughtfully located upstairs, providing privacy and tranquility. The large owner's suite is a true retreat, featuring a generous walk-in closet and an ensuite bathroom designed for pampering. Unwind in the separate shower or soak in the luxurious tub, and enjoy the convenience of the dual vanity, offering plenty of space for your morning routine. Additional highlights of this exceptional home include: A well-maintained exterior with beautiful curb appeal A versatile floor plan that suits a variety of lifestyles Close proximity to top-rated schools, and local amenities This home is more than just a place to live - it's a place to create lasting memories. Don't miss the opportunity to make it yours. The builder offers 1 year home warranty and a 2-10 Limited liability Quality builder Warranty, 1 Year Termite Baiting System, fully landscaped yard. Community features sidewalks, streetlights, and POOL. Less than 5 mins to Fort Eisenhower to Gate 1. New Kroger in front of subdivision.
$450,000
3222 Ramsgate Road Augusta, GA 30909
- Type:
- Single Family
- Sq.Ft.:
- 3,792
- Status:
- Active
- Beds:
- 6
- Lot size:
- 0.51 Acres
- Year built:
- 1971
- Baths:
- 4.00
- MLS#:
- 529717
ADDITIONAL INFORMATION
Motivated seller...all offers entertained! Welcome Home to this 6 bedroom, 3 1/2 bath brick home located in the heavily sought after Waverly neighborhood boasting with a total of 3792 sq ft. including a full finished basement complete with an open living area including living room and kitchen, a bedroom and full bath, also with both inside and outside access creating an additional living area perfect for that mother-in-law suite, rental opportunity...the options are endless! The kitchen is gorgeous with hard wood cabinetry, numerous cabinets, double ovens, granite countertops, a gas stove, and a peninsula large enough for four adults, or perfect for serving or hosting food for a gathering...the options are absolutely fabulous! A two car garage with storage space, exterior lighting, large back patio, fenced in yard and beautiful landscaping give you the chance to move in and begin to live. The roof was replaced 5 years ago. The HVAC is 4 years old. Flooring and fresh paint of buyer's choice. Seller is motivated! Dining, shopping, & hospitals are within a few miles. Come and take a look of how perfect this house can be!
$475,900
1220 Elbron Drive Augusta, GA 30909
- Type:
- Single Family
- Sq.Ft.:
- 2,779
- Status:
- Active
- Beds:
- 4
- Lot size:
- 0.32 Acres
- Year built:
- 2024
- Baths:
- 4.00
- MLS#:
- 529523
ADDITIONAL INFORMATION
New Construction: A one-of-a-kind custom home is back on the market with many impressive upgrades included. The 4-bedrooms and 3.5-bathrooms, Kingston-16 design by the award-winning Bill Beazley Homes is a stunning home featuring over 2700 sq ft. of elegance. Enjoy a beautiful sunny day or a soothing rainy day from a spacious covered front porch, upgraded with portioned brick columns. The modern-style floor plan boasts a great room with a raised ceiling and a welcoming wood-burning fireplace. Indulge in special meals in your formal dining room or in your large eat-in kitchen that offers granite countertops, an upgraded enlarged island with a fittingly located ceramic farmhouse sink, and stainless-steel appliances that include the dishwasher, range, built-in microwave, and a wall oven. Be even more impressed with the power pantry located off the kitchen, perfect for an additional refrigerator, storage, or however, you see fit. An amazing Owner's suite with a sitting room that hosts the home's second fireplace. Owner's ensuite bath offers a double vanity, walk-in closet, private toilet room, separate garden tub and a standing shower upgraded to include tile flooring. The homes secondary bedrooms are also very spacious, with bedroom 4 being the only bedroom located on the second floor, accompanied by a full bathroom. Fashionable ceiling fans are included in the great room and all of the bedrooms. Elegant waterproof click flooring located in the foyer, great room, formal dining room, and kitchen. Additional upgrades include: extended wall cabinetry in the laundry room, under cabinet lights in kitchen, bronze plumbing fixtures in lieu of brushed nickel, levered door handles, and an additional driveway parking pad connected to a 4' sidewalk that leads to the large covered back patio porch; landscaped yard, automatic sprinklers, and so much more. The community amenities include two swimming pools, streetlights, and sidewalks. Approximately 2 miles from Fort Eisenhower military base and conveniently located near I-20, I-520, shopping centers and restaurants. 625-HS-7009-01
$285,000
1502 Flagler Road Augusta, GA 30909
- Type:
- Single Family
- Sq.Ft.:
- 2,414
- Status:
- Active
- Beds:
- 3
- Lot size:
- 0.47 Acres
- Year built:
- 1969
- Baths:
- 3.00
- MLS#:
- 528901
ADDITIONAL INFORMATION
Welcome to your future home at 1502 Flagler Road, nestled in the charming Belair Hills Estates! This spacious 3-bedroom, 2.5-bathroom abode boasts 2,414 square feet of comfortable living space, perfect for you and your loved ones. Convenience is key here - just a hop, skip, and a jump away from Fort Eisenhower Gate One, making your commute a breeze. Plus, you're only 2 minutes away from the upcoming Kroger Marketplace, slated to open this spring! How's that for easy living? Step inside to discover a welcoming layout on the main level, featuring a cozy living area, a dining room for those family gatherings, a recreation room for all your entertainment needs, and a convenient half bathroom for guests. Venture upstairs to find all the bedrooms tucked away for privacy, including a spacious main bedroom complete with a walk-in closet! But wait, there's more! The kitchen and bathrooms have been tastefully updated, ensuring both style and functionality. Plus, there's a bonus den area - perfect for a home office, gym, or whatever your heart desires. Don't miss out on the chance to call 1502 Flagler Road home sweet home. Schedule a tour today and start envisioning your life in this cozy, convenient haven!

The data relating to real estate for sale on this web site comes in part from the Broker Reciprocity Program of G.A.A.R. - MLS . Real estate listings held by brokerage firms other than Xome are marked with the Broker Reciprocity logo and detailed information about them includes the name of the listing brokers. Copyright 2024 Greater Augusta Association of Realtors MLS. All rights reserved.

The data relating to real estate for sale on this web site comes in part from the Broker Reciprocity Program of Georgia MLS. Real estate listings held by brokerage firms other than this broker are marked with the Broker Reciprocity logo and detailed information about them includes the name of the listing brokers. The broker providing this data believes it to be correct but advises interested parties to confirm them before relying on them in a purchase decision. Copyright 2024 Georgia MLS. All rights reserved.
Augusta Real Estate
The median home value in Augusta, GA is $174,000. This is higher than the county median home value of $170,700. The national median home value is $338,100. The average price of homes sold in Augusta, GA is $174,000. Approximately 40.89% of Augusta homes are owned, compared to 39.33% rented, while 19.78% are vacant. Augusta real estate listings include condos, townhomes, and single family homes for sale. Commercial properties are also available. If you see a property you’re interested in, contact a Augusta real estate agent to arrange a tour today!
Augusta, Georgia 30909 has a population of 201,264. Augusta 30909 is more family-centric than the surrounding county with 24.53% of the households containing married families with children. The county average for households married with children is 19.14%.
The median household income in Augusta, Georgia 30909 is $46,108. The median household income for the surrounding county is $46,237 compared to the national median of $69,021. The median age of people living in Augusta 30909 is 34.5 years.
Augusta Weather
The average high temperature in July is 92.6 degrees, with an average low temperature in January of 34.9 degrees. The average rainfall is approximately 45.4 inches per year, with 0.6 inches of snow per year.
