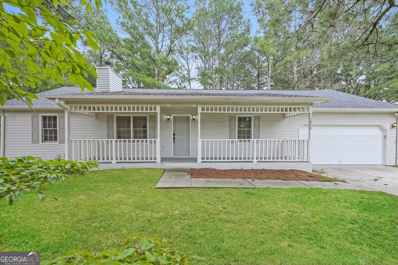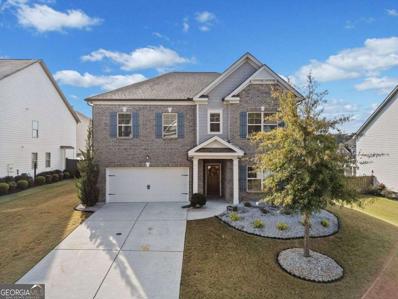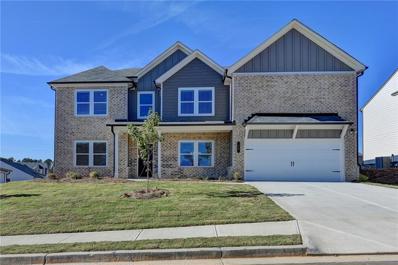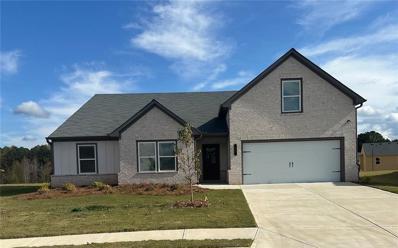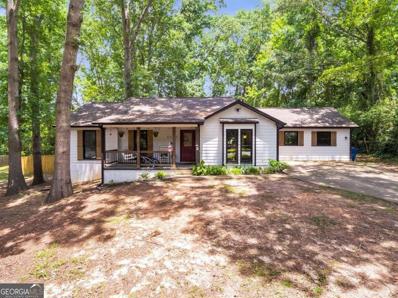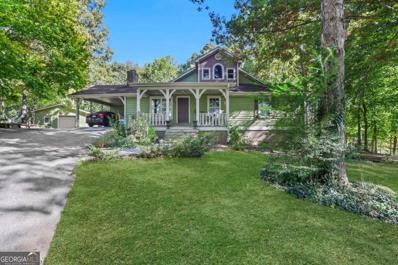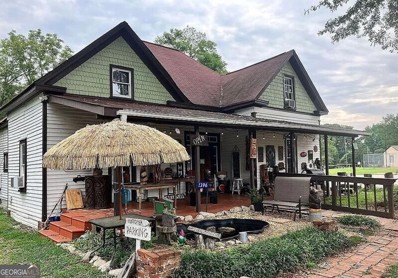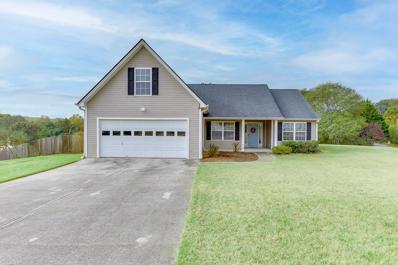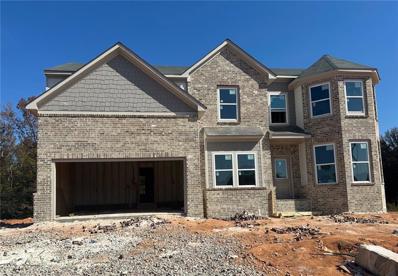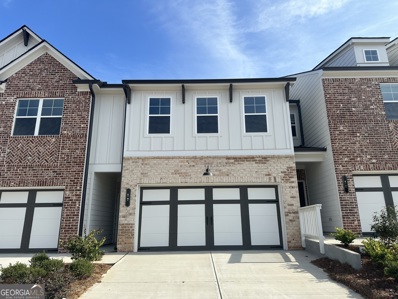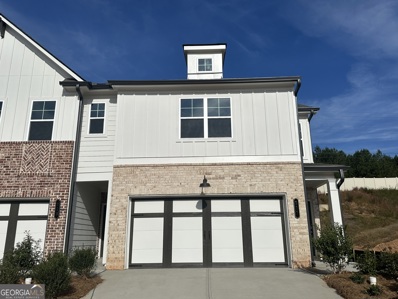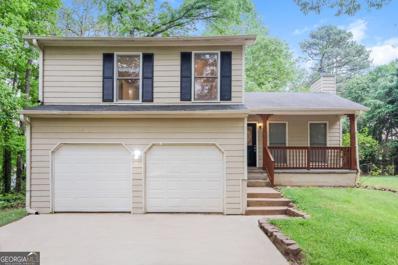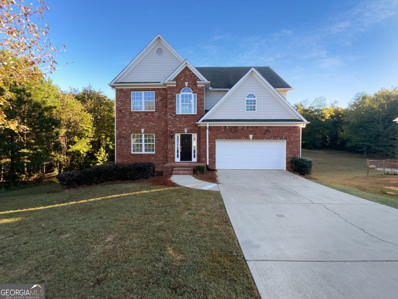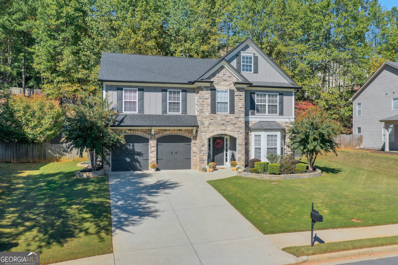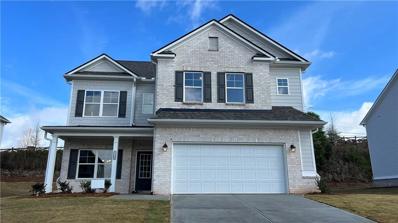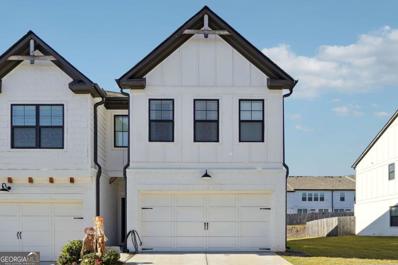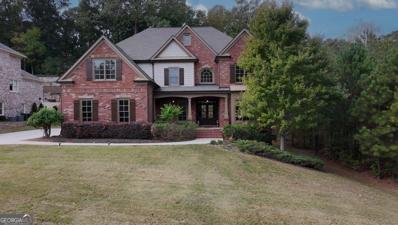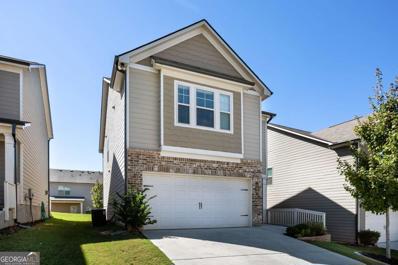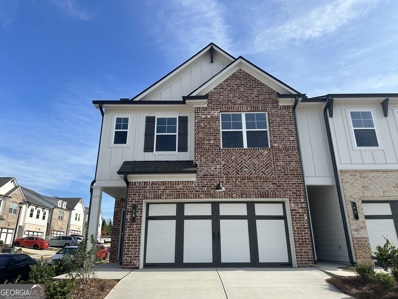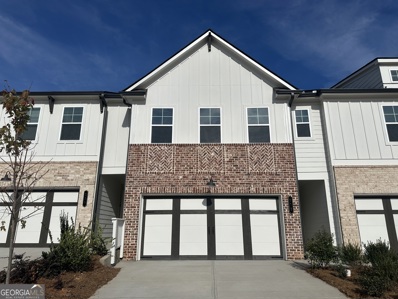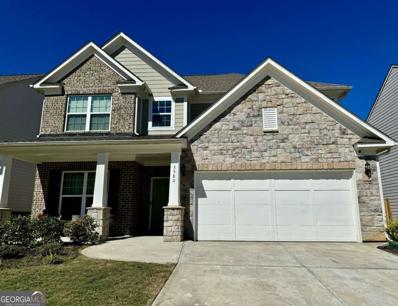Auburn GA Homes for Rent
- Type:
- Single Family
- Sq.Ft.:
- 1,932
- Status:
- Active
- Beds:
- 3
- Lot size:
- 0.6 Acres
- Year built:
- 1991
- Baths:
- 2.00
- MLS#:
- 10408624
- Subdivision:
- Blackberry Farms
ADDITIONAL INFORMATION
Step onto the inviting front porch and see for yourself the charm and curb appeal of this Auburn home! Walk through the front door and into the well-appointed living room, which separates the primary suite from the home's secondary bedrooms. The kitchen boasts stainless steel appliances, hard surface countertops, and ample storage. Out back you'll find a large deck, perfect for entertaining and family time alike! Schedule your showing today and see for yourself, the only thing missing is you!
- Type:
- Single Family
- Sq.Ft.:
- 3,078
- Status:
- Active
- Beds:
- 5
- Lot size:
- 0.2 Acres
- Year built:
- 2019
- Baths:
- 4.00
- MLS#:
- 10407280
- Subdivision:
- Retreat At Ashbury Park
ADDITIONAL INFORMATION
Welcome Home! This beautiful home is located in the quiet community of Retreat at Ashbury Park in the sought after Mill Creek school district. This home features luxury, comfort, and sophistication. 5 bedrooms, 4 bathrooms, a gourmet kitchen with stainless steel appliances, granite counter tops, a beautiful island perfect for entertaining, and a great view to the family room. This open floor plan offers a perfect blend of elegance, comfort, and modern convenience. As you enter this beautiful home you are met with gorgeous hardwood floors that create a seamless flow throughout the downstairs. This sought after floor plan is ideal for both family gatherings and formal entertaining. The main level guest bedroom and full bathroom provide privacy for your family and friends. Upstairs the beautiful, large owner's suite awaits!! Its ensuite bath is a luxurious retreat with dual vanities, large soaking tub, and tiled shower, providing the relaxation and pampering that you desire. Upstairs also features a media/flex room, offering endless possibilities for customization to suit your lifestyle. The private backyard is such a gem, perfect for outdoor living with a covered patio, and a basketball court, the perfect spot for enjoyment and relaxation. The community amenities further enhance your lifestyle, with a huge swimming pool, tennis court, and clubhouse which provide additional entertainment for residents. This community is in a desirable location, convenient to great shopping, wonderful restaurants, parks, etc. Make this home yours today! Schedule your tour today!!!
$539,990
58 Longhorn Way Auburn, GA 30011
- Type:
- Single Family
- Sq.Ft.:
- 3,455
- Status:
- Active
- Beds:
- 5
- Lot size:
- 0.25 Acres
- Year built:
- 2024
- Baths:
- 4.00
- MLS#:
- 7480897
- Subdivision:
- Beckett Ranch
ADDITIONAL INFORMATION
The Kinkaide Plan Lot 95b: 5BR/4BA TAKE ADVANTAGE OF OUR HOLIDAY SAVINGS EVENT WITH UP TO $22,000 IN SAVINGS! Two Story. Welcome to Beckett Ranch, a Brand New Community Situated in the Lively and Timeless "SOUTHERN CHARM" Town of Auburn, GA. This Beautiful Open Concept, Spacious Plan has Room for Entertaining. The Great Room and Kitchen area Enjoy a Lovely View of the Back Yard. Enter into a Formal Dining Room and Living Room/Office/Playroom. On the Main Level you will also find a Bedroom and Full Bath that will Delight Extended Family or Guests. A Few Highlights Include: Luxury Vinyl Planking Throughout the Main Level Living Areas, a Kitchen with GRANITE COUNTERS, TILE Backsplash, and a STAINLESS -STEEL Appliance Package. Upstairs You May Like to Have a Movie Night or Watch a Ball Game in the Media Room and How About the Convenience of an UPSTAIRS LAUNDRY ROOM! Enter into a Large Main Suite with a Beautiful Spa Bath, Including a DOUBLE VANITY with a Granite Counter Top, Separate Tile SHOWER and TUB, LARGE WALK IN CLOSET. 3 Additional Bed Rooms up Stairs. One with it's Own Attached Bathroom and the other two Bedrooms Share a JACK AND JILL Bathroom with Double Sinks. This MAGNIFICENT Home is (Total Electric) ENERGY EFFICIENT. The Property Also Includes a Fully Landscaped and Sodded Yard on All Four Sides and COVERED FRONT AND BACK PORCH. Beckett Ranch will be a Fabulous Master-Planned Community Eventually Including Interlinking Walking Trails, Sidewalks, Underground Utilities, Clubhouse, Pool, Playgrounds, Pavilion and a Large Conservation Area Running Alongside Rock Creek. The Builder is offering $12,500 in Builder Paid Closing Costs with the Preferred Lender - Arch Capital.
$449,990
27 Longhorn Way Auburn, GA 30011
- Type:
- Single Family
- Sq.Ft.:
- 2,369
- Status:
- Active
- Beds:
- 3
- Lot size:
- 0.25 Acres
- Year built:
- 2024
- Baths:
- 2.00
- MLS#:
- 7480928
- Subdivision:
- Beckett Ranch
ADDITIONAL INFORMATION
The Hansen Plan Lot 89c: 3BR/2BA RANCH with a Bonus Room. TAKE ADVANTAGE OF OUR HOLIDAY SAVINGS EVENT WITH UP TO $22,000 IN SAVINGS! SPIN THE WHEEL PROMOTION FOR A SHORT TIME ONLY! Welcome to Beckett Ranch, a Brand New Community Situated in the Lively and Timeless "SOUTHERN CHARM" Town of Auburn, GA. This Beautiful Open Concept Home is very Spacious Plan and has Room for Entertaining. A Few Highlights Include: Luxury Vinyl Planking Throughout the Main Level Living Areas, a Kitchen with GRANITE COUNTERS, TILE Backsplash, and a STAINLESS -STEEL Appliance Package. You will Love the HUGE PANTRY in the kitchen. Off of the Great Room. Enter into the Main Suite with a Beautiful Bath, Including a DOUBLE VANITY with a Granite Counter Top, Separate Tile SHOWER and LARGE WALK IN CLOSET. 2 Additional Bed Rooms and Full Bath. Upstairs You will find a very large bonus room with a closet this room can be used as a 4th bedroom, Office or Playroom.This MAGNIFICENT Home is (Total Electric) ENERGY EFFICIENT. The Property Also Includes a Fully Landscaped and Sodded Yard on All Four Sides and COVERED BACK PORCH. Beckett Ranch will be a Fabulous Master-Planned Community Eventually Including Interlinking Walking Trails, Sidewalks, Underground Utilities, Clubhouse, Pool, Playgrounds, Pavilion and a Large Conservation Area Running Alongside Rock Creek. $15,000 IN BUILDER PAID CLOSING COST with the PREFERRED LENDER- Arch Capital. Home is Move in Ready
- Type:
- Single Family
- Sq.Ft.:
- 1,660
- Status:
- Active
- Beds:
- 4
- Lot size:
- 0.63 Acres
- Year built:
- 1988
- Baths:
- 2.00
- MLS#:
- 10406256
- Subdivision:
- Saddlecreek
ADDITIONAL INFORMATION
Charming ranch in GWINNETT COUNTY SCHOOLS and a quiet community has received upgrades galore and is now ready for new owners. Recent improvements include refreshed paint and all NEW carpet! Pre-listing appraisal and inspection prove this is the best value in Auburn! Four bedrooms includes a GIANT bonus space that can be used to fit your needs, and the exterior storage room is perfect for keeping life organized. Additional storage shed in your huge, fenced backyard. Your new home has been cared for with newer siding, appliances, granite counters, gutters, porches and updated plumbing. All it's missing is you.
- Type:
- Single Family
- Sq.Ft.:
- 4,594
- Status:
- Active
- Beds:
- 4
- Lot size:
- 2.75 Acres
- Year built:
- 1980
- Baths:
- 3.00
- MLS#:
- 10404985
- Subdivision:
- None
ADDITIONAL INFORMATION
Discover the perfect family retreat, NO HOA within walking distance to Mill Creek High School / Osborne Middle and Duncan Elementary. This expansive 4-bedroom, 3-bath ranch sits on 2.75 acres, offering generous living spaces throughout and room for everyone to enjoy. Updated in 2008 with soaring 10 ft ceilings, a modern kitchen, new roof, and a spacious screened-in porch, this home blends modern comforts with serene country living. The main floor features an open layout, including a master suite that provides convenience and privacy-ideal for families or those seeking single-level living. The fully finished basement, complete with its own kitchen, bedroom, living area, and private entrance, offers flexibility for rental income, extended family, or a guest suite. Outdoors, the large, detached garage can double as a workshop, and the circular driveway provides easy access and ample parking. With no water bills thanks to the septic and well water system, the home is also budget-friendly. The expansive grounds are perfect for outdoor activities, gatherings, and play, creating an ideal setting for family life. Located minutes from I-85 and Hamilton Mill's amenities, this property combines the peace of country living with city convenience. Make cherished family memories in this incredible home! Priced to sell - come and see this beautiful property for yourself!
$325,000
1396 3rd Avenue Auburn, GA 30011
- Type:
- Mixed Use
- Sq.Ft.:
- 2,006
- Status:
- Active
- Beds:
- 5
- Lot size:
- 0.41 Acres
- Year built:
- 1898
- Baths:
- 2.00
- MLS#:
- 10406001
- Subdivision:
- None
ADDITIONAL INFORMATION
Seize a unique investment opportunity with this historic property. Originally built in 1898, this property retains its historical character with stunning architectural details that make it a standout choice for businesses seeking a unique and memorable location. Located in downtown Auburn next to the Whistle Stop Shops and City Bike Park. This property benefits from heavy foot traffic and easy access to major roads, making it a prime spot for attracting customers. The building features unique interior spaces, including 5 versatile rooms that can be adapted to suit your business needs. The 2 full baths, one being handicap accessible. The spacious kitchen offers a generous layout with ample room for customization and modern upgrades. The property boasts 5 original fireplaces, adding a touch of elegance and historical charm to the space. Set on a .410-acre lot, the property offers ample space for additional development, parking, or outdoor seating areas, depending on your business requirements.
- Type:
- Single Family
- Sq.Ft.:
- 1,907
- Status:
- Active
- Beds:
- 4
- Lot size:
- 0.93 Acres
- Year built:
- 2002
- Baths:
- 2.00
- MLS#:
- 7479726
- Subdivision:
- Flanagan Mill Estates
ADDITIONAL INFORMATION
Welcome to this spacious ranch-style home, nestled on a generous level lot. This residence features four bedrooms and a convenient two-car garage. As you step inside, you're greeted by a welcoming foyer that leads into an open-concept living room, providing a seamless view of the kitchen. Adjacent to the living area is an inviting eat-in dining room, along with a separate formal dining room perfect for gatherings. The owner’s suite is a true retreat, boasting a luxurious bathroom complete with a separate tub and shower, an oversized vanity, and a walk-in closet for ample storage. The secondary bedrooms are thoughtfully designed, sharing a well-appointed guest restroom on the main level. The upper level showcases a spacious bonus room that can serve as the fourth bedroom, ideal for guests or as a versatile space for activities. This home combines comfort and functionality, making it perfect for families and entertaining alike.
$579,990
316 Rodeo Drive Auburn, GA 30011
- Type:
- Single Family
- Sq.Ft.:
- 3,129
- Status:
- Active
- Beds:
- 5
- Lot size:
- 0.25 Acres
- Year built:
- 2024
- Baths:
- 3.00
- MLS#:
- 7478698
- Subdivision:
- Beckett Ranch
ADDITIONAL INFORMATION
The Cartay Plan Lot 18a: 5BR/3BA With an Unfinished DAYLIGHT basement. TAKE ADVANTAGE OF OUR HOLIDAY SAVINGS EVENT WITH UP TO $22,000 IN SAVINGS! Welcome to Beckett Ranch, a Brand New Community Situated in the Lively and Timeless "SOUTHERN CHARM" Town of Auburn, GA. 2 STORY FOYER and Beautiful Open Concept Spacious Plan has Room for Entertaining. The Great Room and Kitchen area Enjoy a Lovely View of the Back Yard. Enter into a Formal Dining Room and Living Room/Office/Playroom. On the Main Level you will also find a Bedroom and Full Bath that will Delight Extended Family or Guests. A Few Highlights Include: Luxury Vinyl Planking Throughout the Main Level Living Areas, a Kitchen with GRANITE COUNTERS, TILE Backsplash, and a STAINLESS -STEEL Appliance Package. Upstairs You May Like to Have a Movie Night or Watch a Ball Game in the Media Room and How About the Convenience of an UPSTAIRS LAUNDRY ROOM! Enter into a Large Main Suite with a Beautiful Spa Bath, Including a DOUBLE VANITY with a Granite Counter Top, Separate Tile SHOWER and TUB, LARGE WALK IN CLOSET. This MAGNIFICENT Home is (Total Electric) ENERGY EFFICIENT. The Property Also Includes a Fully Landscaped and Sodded Yard on All Four Sides and COVERED BACK DECK. Beckett Ranch will be a Fabulous Master-Planned Community Eventually Including Interlinking Walking Trails, Sidewalks, Underground Utilities, Clubhouse, Pool, Playgrounds, Pavilion and a Large Conservation Area Running Alongside Rock Creek. *SOME PHOTOS may be STOCK PHOTOS and may not be the actual pictures of the home. Home is Under Construction with an estimated finish date of January 2025
- Type:
- Townhouse
- Sq.Ft.:
- 1,850
- Status:
- Active
- Beds:
- 3
- Year built:
- 2024
- Baths:
- 3.00
- MLS#:
- 10403903
- Subdivision:
- The Towns At Auburn Station West
ADDITIONAL INFORMATION
Durham This Townhome Plan offers 3 Bedrooms, 2.5 Bathrooms with a Loft area upstairs, and 2 car private garage. The foyer leads to the main open concept living space. The kitchen features a large island with single bowl stainless steel sink, granite countertops, and bar stool seating. Additional kitchen features are 42" painted cabinets, tile backsplash, and stainless steel appliances. The kitchen overlooks the great room area which features a beautiful and cozy fireplace. Mud room drop zone area with hooks is convenient upon garage entry. Upstairs features a Loft area, perfect for home office, secondary living room, playroom, and more. The primary suite offers spacious and relaxing getaway; primary bathroom showcases shower with separate soaking tub, double vanity and tile flooring. The two secondary bedrooms share hall bath which also offers a double vanity. This home also includes beautiful standard trim package as well as Smart Home Package! The Towns at Auburn Station West showcases an incredible amenities package featuring large pool with waterslide, mushroom fountains, furnished clubhouse with kitchenette, play lawn, pavillion, and fitness center. Home is Ready Now! Sample images. The home is currently under construction. Please contact the listing agent for more details.
- Type:
- Townhouse
- Sq.Ft.:
- 1,850
- Status:
- Active
- Beds:
- 3
- Year built:
- 2024
- Baths:
- 3.00
- MLS#:
- 10403893
- Subdivision:
- The Towns At Auburn Station West
ADDITIONAL INFORMATION
Durham This Townhome Plan offers 3 Bedrooms, 2.5 Bathrooms with a Loft area upstairs, and 2 car private garage. The foyer leads to the main open concept living space. The kitchen features a large island with single bowl stainless steel sink, granite countertops, and bar stool seating. Additional kitchen features are 42" painted cabinets, tile backsplash, and stainless steel appliances. The kitchen overlooks the great room area which features a beautiful and cozy fireplace. Mud room drop zone area with hooks is convenient upon garage entry. Upstairs features a Loft area, perfect for home office, secondary living room, playroom, and more. The primary suite offers spacious and relaxing getaway; primary bathroom showcases shower with separate soaking tub, double vanity and tile flooring. The two secondary bedrooms share hall bath which also offers a double vanity. This home also includes beautiful standard trim package as well as Smart Home Package! The Towns at Auburn Station West showcases an incredible amenities package featuring large pool with waterslide, mushroom fountains, furnished clubhouse with kitchenette, play lawn, pavillion, and fitness center. Home is Ready Now! Sample images. The home is currently under construction. Please contact the listing agent for more details.
- Type:
- Townhouse
- Sq.Ft.:
- 1,853
- Status:
- Active
- Beds:
- 3
- Year built:
- 2024
- Baths:
- 3.00
- MLS#:
- 10403879
- Subdivision:
- The Towns At Auburn Station West
ADDITIONAL INFORMATION
Cheshire Townhome design offers 3 Bedrooms, 2.5 Bath, and 2 car private garage. The foyer leads to the main living space: the great room opens to the kitchen and dining area. The kitchen has a center work island with bar stool seating facing the dining and the great room. There is a Powder room on the main level. Drop Zone at Garage Entry. Upstairs has all the bedrooms. 3 bedrooms, 2 full bathrooms, and a laundry room. Sample Images, home is currenly under construction.
- Type:
- Single Family
- Sq.Ft.:
- 3,293
- Status:
- Active
- Beds:
- 5
- Lot size:
- 0.29 Acres
- Year built:
- 2005
- Baths:
- 3.00
- MLS#:
- 10402939
- Subdivision:
- Saddlebrook Farm
ADDITIONAL INFORMATION
Welcome to your perfect retreat! This beautiful two-story home features 5 spacious bedrooms and 3 full bathrooms, providing plenty of room for family and guests. The heart of the home is the inviting kitchen that opens to a cozy family room, complete with a charming fireplace ideal for warm gatherings and relaxing evenings. Step outside to your fenced backyard oasis, where a delightful gazebo awaits, perfect for outdoor entertaining or quiet moments in nature. Each bedroom offers comfort and versatility, while the bathrooms are stylishly appointed for everyday convenience. Located in a friendly neighborhood, this home blends modern living with outdoor enjoyment. Don't miss your chance to call this stunning property your own!
$325,000
732 Jockey Lane Auburn, GA 30011
- Type:
- Single Family
- Sq.Ft.:
- 1,285
- Status:
- Active
- Beds:
- 3
- Lot size:
- 0.54 Acres
- Year built:
- 1988
- Baths:
- 2.00
- MLS#:
- 10401897
- Subdivision:
- Saddlecreek
ADDITIONAL INFORMATION
Welcome to Saddlecreek in the Dacula school district! This, 3 Bedroom, 2 Bath split-level home is situated in a quiet neighborhood. As you approach the home, you are greeted by a rocking chair front porch. Upon entering the home, the fireside family room invites you in. Just down the stairs is the spacious kitchen boasting stained cabinetry, granite countertops, and breakfast area. Upstairs the spacious owners suite with full bath is the perfect retreat. Also on the upper floor are two Secondary Bedrooms and Full Bath. Completing this floor is the laundry room.
- Type:
- Single Family
- Sq.Ft.:
- 2,422
- Status:
- Active
- Beds:
- 4
- Lot size:
- 0.78 Acres
- Year built:
- 2008
- Baths:
- 3.00
- MLS#:
- 10400251
- Subdivision:
- AUGUSTINE PLANTATION
ADDITIONAL INFORMATION
Welcome to this beautifully updated home. The living room boasts a cozy fireplace and is painted in a neutral color scheme, providing a fresh and modern feel. The primary bathroom features double sinks, and a separate tub and shower, creating a spa-like atmosphere. The kitchen is a chef's dream with a center island for ample storage. Partial flooring replacement adds a touch of elegance to the home. The deck is perfect for entertaining or simply enjoying a quiet evening outdoors. This home is a must-see for anyone seeking a move-in ready property with tasteful updates.
- Type:
- Single Family
- Sq.Ft.:
- 3,006
- Status:
- Active
- Beds:
- 4
- Lot size:
- 0.33 Acres
- Year built:
- 2003
- Baths:
- 3.00
- MLS#:
- 10399673
- Subdivision:
- Mineral Springs Crossing
ADDITIONAL INFORMATION
Stunning Fully Renovated Gem in Mineral Springs Crossing! Welcome to your dream home, where modern luxury meets timeless design! This meticulously renovated 4-bedroom, 2.5-bath masterpiece redefines comfort and style, offering an unparalleled living experience in every corner. Step through the grand two-story foyer and instantly feel the elegance. Sunlight pours into the open-concept living space, illuminating striking accent walls, sleek recessed lighting, and custom-built bookcases with integrated lighting that set the perfect mood. Gather around the cozy gas fireplace and enjoy the seamless flow of this home's smart design. The chef's kitchen is nothing short of extraordinary. Featuring top-of-the-line smart appliances, a farmhouse sink, and stunning quartz countertops, it's an entertainer's dream. The expansive island, complete with soft-close shaker drawers and a built-in bookcase, invites you to host memorable gatherings, while the dining area, framed by a charming bay window and stylish pendant lights, is perfect for casual family meals. Retreat to the expansive master suite-a private sanctuary designed for relaxation. Unwind in the sitting room, admire your walk-in closet, and indulge in the spa-like ensuite bathroom with a freestanding soaking tub, a custom frameless shower, and a double vanity topped with luxurious quartz. The dimmable lighting and modern ceiling fans add the perfect touch of sophistication. Outside, the private fenced backyard is an entertainer's paradise. From a lush turf lawn to an in-ground trampoline and a cozy fire pit, every detail is designed for fun and relaxation. Keep your yard the envy of the neighborhood with a Bluetooth-controlled sprinkler system that ensures your rose bushes, lilies, and crepe myrtles stay in pristine condition all year round! Enjoy effortless maintenance while showcasing a vibrant and flourishing outdoor space. Additional highlights include a Nest thermostat, a comprehensive camera system, and an alarm system for your peace of mind. With new architectural roofing, fresh paint, and smart home features like USB outlets and timer lights, every detail of this home has been thoughtfully curated for modern living. The custom wood staircase with iron spindles is the finishing touch, leading you upstairs to a world of elegance and comfort. Don't miss out on this one-of-a-kind home in Mineral Springs Crossing! Schedule your private showing today and experience the perfect blend of luxury, convenience, and modern living!
- Type:
- Single Family
- Sq.Ft.:
- 2,619
- Status:
- Active
- Beds:
- 4
- Lot size:
- 0.24 Acres
- Year built:
- 2023
- Baths:
- 4.00
- MLS#:
- 7474462
- Subdivision:
- Overlook at Hamilton Mill
ADDITIONAL INFORMATION
***Mill Creek High School District ***The McIntyre Plan 4 beds/4 baths. Covered Front Porch, Foyer entrance, Kitchen & Dining Room Open to Family room with gas fireplace, Granite kitchen- island, Painted cabinets, Stainless Steel appliances/tile back-splash. Two piece crown molding on main level family room & Owners suite, 5"hardwoods in Family, dining, Foyer, kitchen/breakfast. Huge Loft on Second Level. Owners Suite w/trey ceiling, separate tub and shower, double vanities. Ask Agent for details. The Overlook at Hamilton Mill is an new home development in Auburn. ***Mill Creek High School District ****
- Type:
- Townhouse
- Sq.Ft.:
- n/a
- Status:
- Active
- Beds:
- 3
- Lot size:
- 0.03 Acres
- Year built:
- 2021
- Baths:
- 3.00
- MLS#:
- 10398706
- Subdivision:
- Towns Of Auburn
ADDITIONAL INFORMATION
Welcome home to your charming oasis in the heart of the sought-after Towns of Auburn! This delightful corner townhome radiates warmth and modern elegance, featuring gorgeous hardwood floors that flow seamlessly throughout the main level and up the stairs. Step into the heart of the homeCothe fabulous kitchen! ItCOs a true culinary paradise with stunning quartz countertops, ample cabinet space, under-cabinet lighting, handy pull-out shelves, eye-catching backsplash, sleek stainless steel appliances, and a spacious center island thatCOs perfect for gathering with family and friends.Retreat to your dreamy master suite, complete with a stylish tray ceiling, a refreshing ceiling fan, and a spacious walk-in closet thatCOs sure to impress. The cozy secondary bedrooms are just the right size, complemented by a full bath thatCOs perfect for guests or family members. Plus, the laundry room is conveniently located on the upper level, making chores a breeze! Step outside to your private backyard oasis, fully fenced for your enjoyment and peace of mind. With the community green space just steps away, there's plenty of room for outdoor fun and relaxation!Living here means you can enjoy fantastic community amenities, including a lovely shared courtyard with a playground for the little ones, tennis and pickleball courts for some friendly competition, and a sparkling swimming pool for those sunny days. The HOA takes care of all exterior maintenance, and with no rental restrictions, this home truly ticks all the boxes! Nestled in a vibrant neighborhood, youCOre just a stone's throw from shopping centers, delicious restaurants, beautiful parks, and convenient transportation options. This home is in immaculate condition and ready for you to make it your own! DonCOt let this exciting opportunity slip awayCocome see your new happy place today!
$774,900
1168 Woodtrace Lane Auburn, GA 30011
- Type:
- Single Family
- Sq.Ft.:
- 4,219
- Status:
- Active
- Beds:
- 5
- Lot size:
- 0.45 Acres
- Year built:
- 2007
- Baths:
- 4.00
- MLS#:
- 10399730
- Subdivision:
- Woodbury Place
ADDITIONAL INFORMATION
This Move-In Ready Home features fresh paint, beautiful hardwood floors, and an oversize deck perfect for entertaining guest and family. The gourmet kitchen features granite countertops, stainless steel appliances and kitchen island overlooking the breakfast area with fireplace.
- Type:
- Single Family
- Sq.Ft.:
- 3,828
- Status:
- Active
- Beds:
- 3
- Lot size:
- 0.59 Acres
- Year built:
- 2000
- Baths:
- 3.00
- MLS#:
- 10395668
- Subdivision:
- Mount Moriah Estates
ADDITIONAL INFORMATION
The seller, a veteran is relocating and is motivated to sell, don't let this one slip by! All offers will be considered, so make an appointment for your buyers to view for a chance to secure this amazing property before it's gone! This charming ranch home is priced to sell and is located on a cul-de-sac in a highly desirable, peaceful neighborhood with welcoming and caring neighbors. The home offers plenty of space, including a bonus room upstairs. The beautifully landscaped yard is perfect for anyone looking for a well-maintained outdoor space. Inside, the open floor plan provides an elegant flow, separating the office from the main living area and kitchen. The basement includes several finished rooms including a game room. The fenced-in backyard offers plenty of space for children or pets to play, and the inground pool makes for an ideal spot to relax or entertain. Enjoy the rear porch, perfect for grilling and poolside fun! HOA $198 annually.
- Type:
- Single Family
- Sq.Ft.:
- 2,034
- Status:
- Active
- Beds:
- 3
- Lot size:
- 0.09 Acres
- Year built:
- 2021
- Baths:
- 3.00
- MLS#:
- 10396326
- Subdivision:
- AUBURN STATION
ADDITIONAL INFORMATION
Welcome to 150 Auburn Depot Dr in Auburn, GA! This beautiful 3-bedroom, 2.5-bathroom home is perfectly situated in a vibrant swim community with access to a clubhouse and fitness center, providing fantastic amenities right at your doorstep. Conveniently located just 15 minutes from the Mall of Georgia, you'll enjoy a variety of shopping, dining, and entertainment options nearby. Plus, you're only 5 minutes away from Dacula Park, where you can take advantage of the walking trails, sports fields, and family-friendly recreational activities. Inside, this home offers a spacious layout with modern finishes. The light and airy eat-in kitchen features elegant white cabinets, creating a warm and welcoming environment. An ample living space perfect for entertaining or relaxing. The bedrooms are generously sized, with a well-appointed primary suite and two additional rooms that offer flexibility for guests, home office space, or a growing family. Don't miss out on this amazing opportunity to live in a desirable location with fantastic community features. Schedule your showing today and discover everything 150 Auburn Depot Dr has to offer!
- Type:
- Townhouse
- Sq.Ft.:
- 1,850
- Status:
- Active
- Beds:
- 3
- Year built:
- 2024
- Baths:
- 3.00
- MLS#:
- 10396035
- Subdivision:
- The Towns At Auburn Station West
ADDITIONAL INFORMATION
Durham This Townhome Plan offers 3 Bedrooms, 2.5 Bathrooms with a Loft area upstairs, and 2 car private garage. The foyer leads to the main living space. The great room opens to the kitchen and dining area. The kitchen has a center work island with bar stool seating. Mud room located from garage to kitchen. Upstairs has a Loft area, 3 bedrooms, 2 full baths, and a laundry room. Sample images. The home is currently under construction. Please contact the listing agent for more details.
- Type:
- Townhouse
- Sq.Ft.:
- 1,850
- Status:
- Active
- Beds:
- 3
- Year built:
- 2024
- Baths:
- 3.00
- MLS#:
- 10395964
- Subdivision:
- The Towns At Auburn Station West
ADDITIONAL INFORMATION
Durham This Townhome Plan offers 3 Bedrooms, 2.5 Bathrooms with a Loft area upstairs, and 2 car private garage. The foyer leads to the main living space. The great room opens to the kitchen and dining area. The kitchen has a center work island with bar stool seating. Mud room located from garage to kitchen. Upstairs has a Loft area, 3 bedrooms, 2 full baths, and a laundry room. Sample images. The home is currently under construction. Please contact the listing agent for more details.
- Type:
- Single Family
- Sq.Ft.:
- n/a
- Status:
- Active
- Beds:
- 5
- Lot size:
- 0.17 Acres
- Year built:
- 2020
- Baths:
- 4.00
- MLS#:
- 10397692
- Subdivision:
- Pinebrook At Hamilton Mill
ADDITIONAL INFORMATION
This charming 5-bedroom, 4-bathroom home is located in the desirable Pinebrook at Hamilton Mill community, within top-rated school districts, including Duncan Creek Elementary and Mill Creek High School. The home features a 4-foot extension and a beautiful sunroom, adding extra space and natural light. Additionally, you'll find a lovely gazebo in the backyard, perfect for relaxation and outdoor gatherings. Enjoy fantastic community amenities, including a swimming pool, tennis courts, playground, and expansive green spacesCoideal for children and pets. Conveniently located near the Mall of Georgia for shopping and dining options. DonCOt miss out on this incredible opportunity!
$3,133,500
999 Cronic Town Auburn, GA 30011
- Type:
- Single Family
- Sq.Ft.:
- n/a
- Status:
- Active
- Beds:
- 7
- Lot size:
- 18.74 Acres
- Year built:
- 2022
- Baths:
- 6.00
- MLS#:
- 10395001
- Subdivision:
- None
ADDITIONAL INFORMATION
Are you ready to escape to the serenity of nature while staying close to the conveniences of modern life? Look no further! We have an incredible 18.737 private country oasis at Cronic Town Rd, Auburn. Step through the beautiful double doors into an inviting entryway, where vaulted ceilings set an impressive tone. The living room features a charming brick fireplace, seamlessly connected to a modern kitchen, perfect for entertaining. A spacious island anchors the kitchen, complemented by a walk-in wet bar and a separate walk-in pantry. The main level offers five bedrooms and three full baths, including a master suite with two large walk-in closets and a luxurious bath with double vanities. The convenience continues with a large walk-in laundry room. The basement expands your living space with two additional bedrooms, two bathrooms, and another large laundry room. This home also has hidden rooms, a bourbon room with a gun storage room and panic rooms. Additional garage/workshop in the basement with a full bathroom- perfect for a man-cave/diva den or a home gym with a spa shower. "Can't see" Upgrades- Tankless water heater, All Subzero kitchen appliances, Carrier Infinity HVAC system, irrigation system, motion lighting, under cabinet lighting, soffit lighting, under-cabinet lighting, Master wired for a chandelier, Plumbing fixtures are all from Fuergusons, Basement is stubbed for a full kitchen. There is no water bill- well is 376 feet- and sewage is on septic. Electric bill has never exceeded $388.00. Gas is on propane. Outside, enjoy acres of private land, partially fenced, featuring a fire pit area and a large covered deck. Embrace the tranquility and space of this exceptional home. (Home can also be purchased with 5 AC) Extra land can be sold separately as well. Close to the Massive Rowen project.

The data relating to real estate for sale on this web site comes in part from the Broker Reciprocity Program of Georgia MLS. Real estate listings held by brokerage firms other than this broker are marked with the Broker Reciprocity logo and detailed information about them includes the name of the listing brokers. The broker providing this data believes it to be correct but advises interested parties to confirm them before relying on them in a purchase decision. Copyright 2024 Georgia MLS. All rights reserved.
Price and Tax History when not sourced from FMLS are provided by public records. Mortgage Rates provided by Greenlight Mortgage. School information provided by GreatSchools.org. Drive Times provided by INRIX. Walk Scores provided by Walk Score®. Area Statistics provided by Sperling’s Best Places.
For technical issues regarding this website and/or listing search engine, please contact Xome Tech Support at 844-400-9663 or email us at [email protected].
License # 367751 Xome Inc. License # 65656
[email protected] 844-400-XOME (9663)
750 Highway 121 Bypass, Ste 100, Lewisville, TX 75067
Information is deemed reliable but is not guaranteed.
Auburn Real Estate
The median home value in Auburn, GA is $456,720. This is higher than the county median home value of $303,800. The national median home value is $338,100. The average price of homes sold in Auburn, GA is $456,720. Approximately 70.55% of Auburn homes are owned, compared to 20.7% rented, while 8.75% are vacant. Auburn real estate listings include condos, townhomes, and single family homes for sale. Commercial properties are also available. If you see a property you’re interested in, contact a Auburn real estate agent to arrange a tour today!
Auburn, Georgia has a population of 7,424. Auburn is more family-centric than the surrounding county with 35.98% of the households containing married families with children. The county average for households married with children is 34.89%.
The median household income in Auburn, Georgia is $66,551. The median household income for the surrounding county is $68,365 compared to the national median of $69,021. The median age of people living in Auburn is 33.8 years.
Auburn Weather
The average high temperature in July is 88.6 degrees, with an average low temperature in January of 31.8 degrees. The average rainfall is approximately 52 inches per year, with 1 inches of snow per year.
