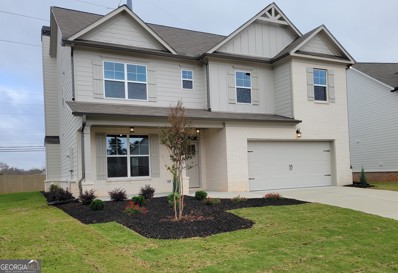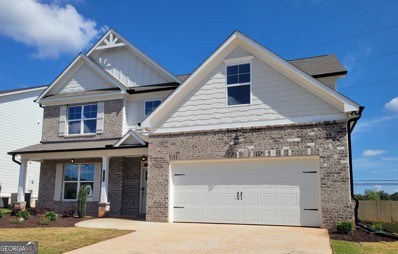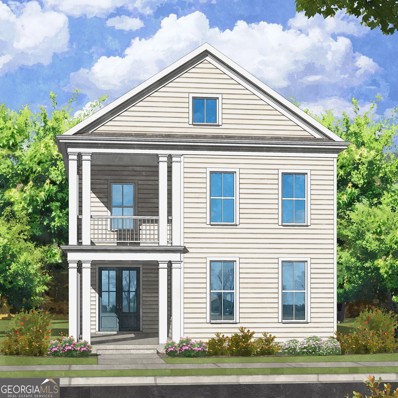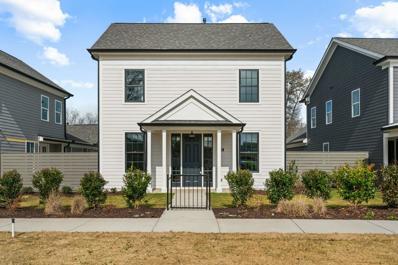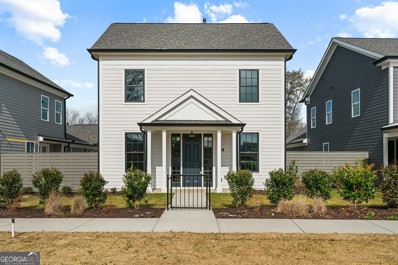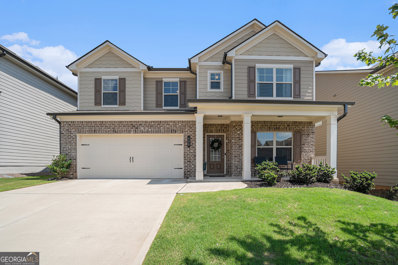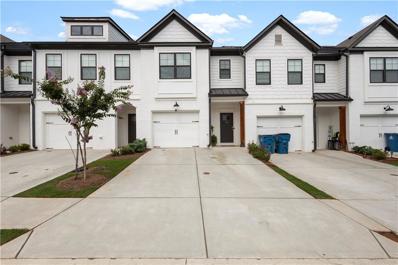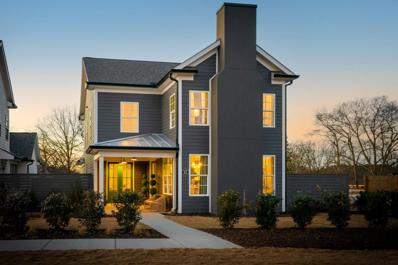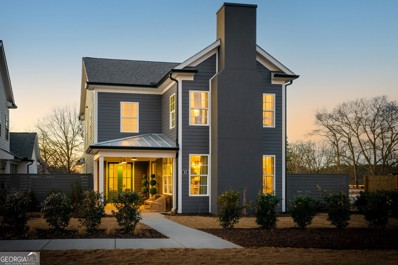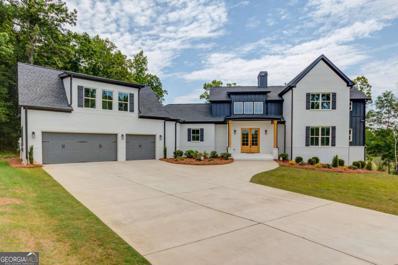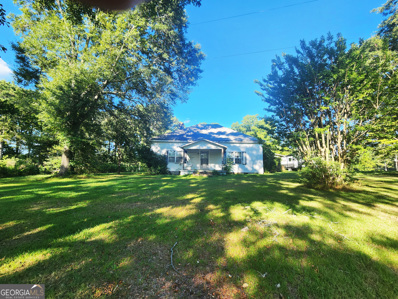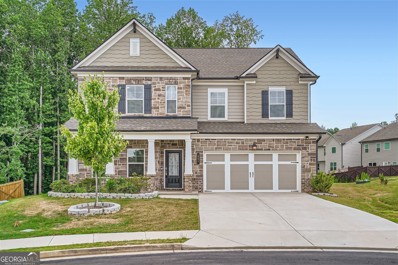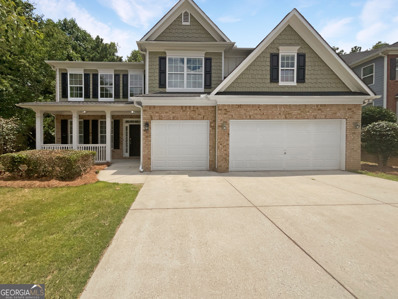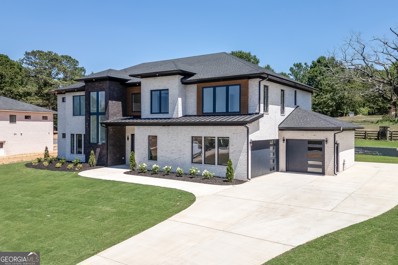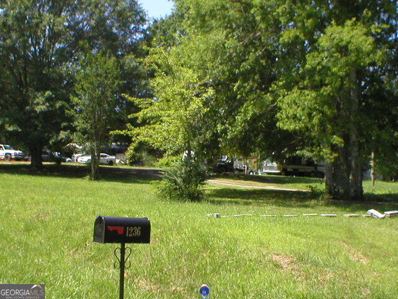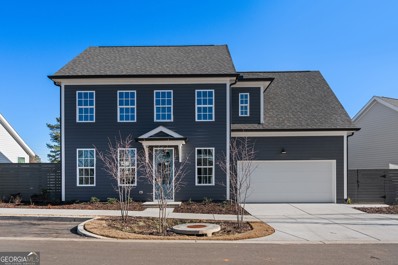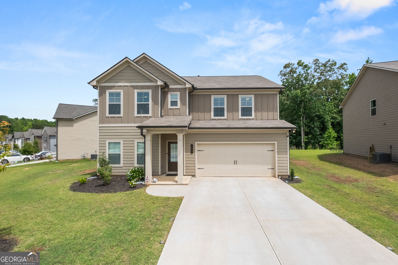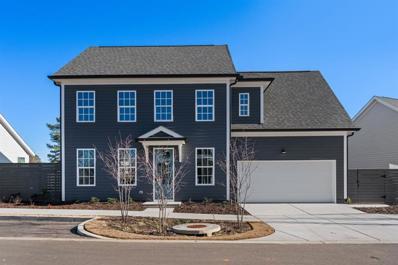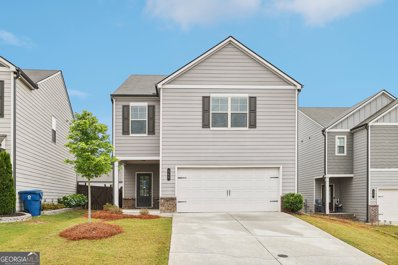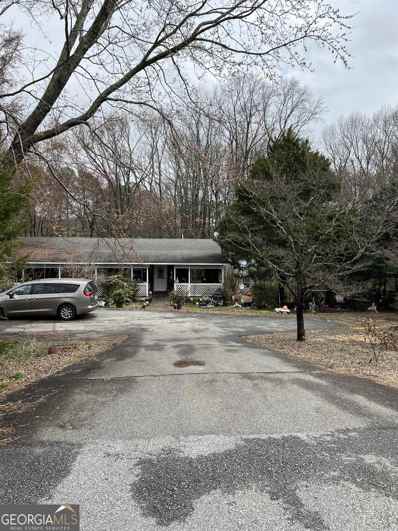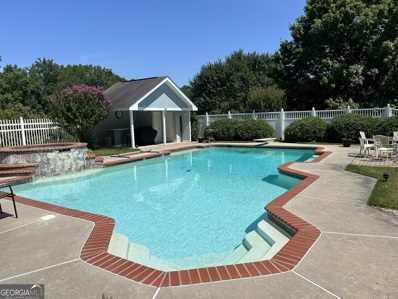Auburn GA Homes for Rent
- Type:
- Single Family
- Sq.Ft.:
- 3,014
- Status:
- Active
- Beds:
- 5
- Lot size:
- 0.2 Acres
- Year built:
- 2024
- Baths:
- 3.00
- MLS#:
- 10355853
- Subdivision:
- Enclave At Brookside Crossing
ADDITIONAL INFORMATION
Built by Labb Homes, the Abigail plan (Lot 15), will impress you with included features that are upgrades elsewhere and is READY NOW! This home offers a spacious kitchen featuring white cabinets with quartz countertops, farm sink and large accent island, as well a trash/recycle drawer and stainless steel appliances and is open to the family room. Family room features floating shelves above base cabinets. In addition to the adjacent breakfast area, there is a spacious keeping room There is also a "flex" room on the main that has been completed as a bedroom. It can also be used as a dining room or office/study. Relax outside and enjoy your covered rear patio with outdoor fireplace! Owners' suite features an oversized bedroom, sitting room, bathroom (with two completely separate sinks) and large walk-in closet. Three secondary bedrooms and laundry room are also upstairs. Secondary baths include a steel tub and tile surround. Fenced backyard. Closing costs of up to $10,000 paid by Seller with the use of an approved lender, Debbie Williams with Johns Creek Mortgage. This home provides a rare opportunity to enjoy the resort style amenities, which include, swimming pool, tennis court, batting cage, basketball court, and pickle ball courts! Professional photos taken of a previous Abigail are after the photos of the amenities. Agent on site on the weekend only. Please feel free to reach out if you need assistance.
- Type:
- Single Family
- Sq.Ft.:
- 2,726
- Status:
- Active
- Beds:
- 5
- Lot size:
- 0.2 Acres
- Year built:
- 2024
- Baths:
- 3.00
- MLS#:
- 10355835
- Subdivision:
- Enclave At Brookside Crossing
ADDITIONAL INFORMATION
Built by Labb Homes, the Rockwell plan (Lot 13) will impress you with included features that are upgrades elsewhere! READY NOW for a quick close! Spacious dining room with coffered ceiling greets you as you enter the home. The kitchen is complete with white cabinets and large accent island with quartz countertops. Kitchen also features stainless steel appliances and farm sink, trash/recycling drawer and is open to the family room. Spacious guest bedroom is on the main. Both secondary baths feature steel tubs with tiled walls. Owners' suite features an oversized bedroom with adjacent sitting room. The bathroom has two completely separate sinks, oversized shower and very large walk-in closet. Three spacious secondary bedrooms and laundry room are upstairs. Fenced backyard. Closing costs of up to $10,000 paid by Seller with approved lender, Debbie Williams with Johns Creek Mortgage. Rare opportunity to enjoy the resort style amenities, which include, swimming pool, tennis court, batting cage, basketball court, and pickle ball courts! Current photos will be taken soon. Pictures of the amenities are of the end. Agent on site on the weekend only. Please feel free to reach out if you need assistance.
- Type:
- Single Family
- Sq.Ft.:
- 2,010
- Status:
- Active
- Beds:
- 4
- Baths:
- 3.00
- MLS#:
- 10354639
- Subdivision:
- Harmony
ADDITIONAL INFORMATION
NOW IS THE TIME TO SELECT THE FLOOR PLAN OF YOUR CHOICE FOR THIS LOT. PLEASE CONTACT AGENT FOR MORE DETAILS. DESCRIPTION IS REFERENCING THE Ivy D PLAN BUT SEVERAL OPTIONS ARE AVAILABLE. Harmony is a new eco-friendly community of single-family, townhomes and bungalows surrounding the new downtown City Center of Auburn. Lew Oliver brings his genius to Harmony, with his forward thinking and unique approach to maintenance free living. The homes are bright, sophisticated with mindful open concept floor plans. Live as one with nature, Harmony offers community gardens, a honey producing Aviary, Event Barn and Cafe'making this a uniquely charming neighborhood. This brilliantly sunlit home offers an open floor plan that spills onto the private courtyard perfect for entertaining. The chef's dream kitchen offers an abundance of cabinetry with upgraded soft touch soft close, stainless steel appliances, 5 burner gas range and Quartz countertops. The great room has oversized windows, a glass exterior door for added sunlight and a gas burning fireplace. Mindfully located on the main level is a Guest/Studio suite with a full bathroom. The owners suite located on the 2nd floor, touts an ensuite bath with dual vanities, Quartz countertops, large stand-alone shower with built in bench and a generous walk in closet. The additional bedrooms are smartly appointed with a conveniently located laundry room. Now is your time to choose your own selections including an additional bonus room that may be added on the 2nd floor. Rear attached 2 car garage with golf cart space. Model home hours: Tuesday's, Thursday's and Saturday's 11-5, Sunday's 1-5 Call or text Carrie Robinson for more information. PLEASE REFERENCE IVY PLAN D LOT #70.
- Type:
- Single Family
- Sq.Ft.:
- 2,010
- Status:
- Active
- Beds:
- 4
- Baths:
- 3.00
- MLS#:
- 7434988
- Subdivision:
- Harmony
ADDITIONAL INFORMATION
NOW IS THE TIME TO SELECT THE FLOOR PLAN OF YOUR CHOICE FOR THIS LOT. DESCRIPTION IS REFERENCING THE Ivy D PLAN BUT SEVERAL OPTIONS ARE AVAILABLE. Harmony is a new eco-friendly community of single-family, townhomes and bungalows surrounding the new downtown City Center of Auburn. Lew Oliver brings his genius to Harmony, with his forward thinking and unique approach to maintenance free living. The homes are bright, sophisticated with mindful open concept floor plans. Live as one with nature, Harmony offers community gardens, a honey producing Aviary, Event Barn and Cafe', making this a uniquely charming neighborhood. This brilliantly sunlit home offers an open floor plan that spills onto the private courtyard perfect for entertaining. The chef's dream kitchen offers an abundance of cabinetry with upgraded soft touch soft close, stainless steel appliances, 5 burner gas range and Quartz countertops. The great room has oversized windows, a glass exterior door for added sunlight and a gas burning fireplace. Mindfully located on the main level is a Guest/Studio suite with a full bathroom. The owners suite located on the 2nd floor, touts an ensuite bath with dual vanities, Quartz countertops, large stand-alone shower with built in bench and a generous walk in closet. The additional bedrooms are smartly appointed with a conveniently located laundry room. Now is your time to choose your own selections including an additional bonus room that may be added on the 2nd floor. Rear attached 2 car garage with golf cart space.
- Type:
- Single Family
- Sq.Ft.:
- 2,056
- Status:
- Active
- Beds:
- 3
- Baths:
- 3.00
- MLS#:
- 7434309
- Subdivision:
- Harmony
ADDITIONAL INFORMATION
NOW IS THE TIME TO SELECT THE FLOOR PLAN OF YOUR CHOICE FOR THIS LOT. . DESCRIPTION IS REFERENCING THE HEATHERWOOD PLAN BUT SEVERAL OPTIONS ARE AVAILABLE. Harmony is a new eco-friendly community of townhomes, bungalows and single-family homes built around the new City Center in downtown Auburn. Lew Oliver brings his genius to Harmony. Live the carefree lifestyle that includes an Event Barn, Cafe, community gardens as well as a honey producing Apiary, creating a magical neighborhood. The homes are bright, smart, sophisticated and sustainable. A diverse range of single-family homes, townhomes and bungalows combine old world charm with today's best features, forward-thinking and green-friendly construction. You'll find an array of optional floor plans for the way you want to live. Architectural details, planted hedged fences, private courtyards and more. This beautiful open concept single family home offers 3 bedrooms 2 1/2 bathrooms. The spacious owner's suite on MAIN includes dual vanities, stand alone shower, quartz countertops and generous walk-in closet. The secondary bedrooms both have large walk-in closets and a shared bathroom.
- Type:
- Single Family
- Sq.Ft.:
- 2,056
- Status:
- Active
- Beds:
- 3
- Baths:
- 3.00
- MLS#:
- 10353719
- Subdivision:
- Harmony
ADDITIONAL INFORMATION
NOW IS THE TIME TO SELECT THE FLOOR PLAN OF YOUR CHOICE FOR THIS LOT. PLEASE CONTACT AGENT FOR MORE DETAILS. DESCRIPTION IS REFERENCING THE HEATHERWOOD PLAN BUT SEVERAL OPTIONS ARE AVAILABLE. Harmony is a new eco-friendly community of townhomes, bungalows and single-family homes built around the new City Center in downtown Auburn. Lew Oliver brings his genius to Harmony. Live the carefree lifestyle that includes an Event Barn, Cafe, community gardens as well as a honey producing Apiary, creating a magical neighborhood. The homes are bright, smart, sophisticated and sustainable. A diverse range of single-family homes, townhomes and bungalows combine old world charm with today's best features, forward-thinking and green-friendly construction. You'll find an array of optional floor plans for the way you want to live. Architectural details, planted hedged fences, private courtyards and more. This beautiful open concept single family home offers 3 bedrooms 2 1/2 bathrooms. The spacious owner's suite on MAIN includes dual vanities, stand alone shower, quartz countertops and generous walk-in closet. The secondary bedrooms both have large walk-in closets and a shared bathroom. Model Home Open House Tuesday's, Thursday's and Saturday's 11-5,Sunday's 1-5 Please referencePlease reference Heatherwood plan Lot # 72.
- Type:
- Single Family
- Sq.Ft.:
- 2,747
- Status:
- Active
- Beds:
- 4
- Lot size:
- 0.14 Acres
- Year built:
- 2021
- Baths:
- 3.00
- MLS#:
- 10349075
- Subdivision:
- Auburn Station
ADDITIONAL INFORMATION
Welcome to 435 Auburn Crossing Drive in the charming town of Auburn, GA. This stunning 2-story single family home boasts 4 bedrooms and 3 full baths, with one bedroom conveniently located on the main floor and the other 2 and the master bedroom upstairs. As you enter the home, you are greeted by a spacious and inviting living area, perfect for entertaining guests or relaxing with your family. The kitchen is a chef's dream, with modern appliances, ample counter space, and a breakfast bar for casual dining. One of the highlights of this property is the upstairs loft, ideal for private family gatherings or a cozy reading nook. The natural light that floods this space creates a warm and inviting atmosphere that you will love coming home to. But the amenities of this home don't stop there. The community offers a pool, club house, and gym for residents to enjoy, making it the perfect place to relax and unwind after a long day. This property is the most desired floor plan the builder had, making it a rare find in the market. Located in a desirable neighborhood, this home is close to schools, shopping, and dining options, making it the perfect place to settle down and create lasting memories. Don't miss out on the opportunity to make this house your home. Schedule a showing today and experience the beauty and comfort of 435 Auburn Crossing Drive for yourself.
- Type:
- Townhouse
- Sq.Ft.:
- 1,710
- Status:
- Active
- Beds:
- 3
- Lot size:
- 0.03 Acres
- Year built:
- 2021
- Baths:
- 3.00
- MLS#:
- 7428674
- Subdivision:
- Townes Of Auburn
ADDITIONAL INFORMATION
"Discover this stunning three-year-old townhome, perfectly situated within a secure gated community in Auburn. As you arrive, notice the elegant covered entry, providing a warm welcome and protection from the elements. Inside, appreciate the beautiful wood-like flooring that flows throughout the main level, including the staircase. The heart of the home features an open-concept kitchen, complete with sleek quartz countertops, upgraded cabinetry, stainless steel appliances, a custom backsplash, and a spacious island perfect for social gatherings. The serene master suite boasts a tray ceiling, sitting area, and spa-like bath with double vanity and separate tub and shower. Two generously sized secondary bedrooms share a full bath, while a convenient upstairs laundry room adds to the home's practicality. A cozy loft area invites relaxation, reading, or entertainment. Enjoy outdoor serenity in the privacy-fenced backyard, perfect for pets or unwinding. The Townes of Auburn community offers a shared courtyard with playground, tennis/pickleball courts, and pool. With exterior maintenance handled by the homeowner's association, this townhome provides the ultimate blend of comfort, convenience, and freedom – Now is the time to make that dream a reality!!!
$1,033,500
0 Cronic Town Auburn, GA 30011
- Type:
- Land
- Sq.Ft.:
- n/a
- Status:
- Active
- Beds:
- n/a
- Lot size:
- 13.78 Acres
- Baths:
- MLS#:
- 7428308
ADDITIONAL INFORMATION
Are you ready to escape to the serenity of nature while staying close to the conveniences of modern life? Look no further! We have an incredible 13.737-acre parcel of land in Auburn just waiting for you to make it your own. This flat, partially wooded land offers a perfect clearing for building your dream home. Enjoy the tranquility of nature with plenty of space for outdoor activities, all while being conveniently close to schools, shopping, and dining. Don't miss out on the opportunity to create the home and lifestyle you've always dreamed of. Come explore this stunning property and start imagining the endless possibilities that await you!
- Type:
- Single Family
- Sq.Ft.:
- 3,439
- Status:
- Active
- Beds:
- 5
- Lot size:
- 5.01 Acres
- Year built:
- 1988
- Baths:
- 3.00
- MLS#:
- 10341891
- Subdivision:
- None
ADDITIONAL INFORMATION
Motivated Sellers - Welcome Home to your Private 5 acre, four sided Beautiful Brick Home that also has a Fabulous In-Ground Gunite Pool! This home has Endless Possibilities! There are 5 bedrooms and 3 full baths. The Owner suite is large with a very cool built-in that can be used for your special handbags, shoes, etc. There are two more large bedrooms upstairs and a hall bathroom and a landing that you can make into a reading lounge for the kiddos. The main floor has another bedroom with a walk through bathroom attached by a pocket door! Beautiful hardwood floors are in the main living areas which include a family room, dining room and a Great Room with a Gorgeous fireplace and a Vaulted beamed ceiling and back stairs that lead up to the bedrooms. There is a two story foyer with the front stairs leading to the landing. The eat in kitchen has Granite countertops and LVP flooring. The large separate dining room has wainscoting and a big bay window. The laundry room is very spacious and has a Laundry Shoot that is so cool and convenient. There are 2 buildings outside for storage, one has a concrete pad. There is also shelter for you hay to feed your animals, the family has two adorable and friendly Donkeys and a horse in the pasture. Do you like soccer? If so, there is a soccer field with lights so you and your family can play at night. The Gunite Pool is 40' with a water feature, can you imagine yourself cooling off after work? This house has everything you could possibly want and need!! Please don't miss out on this Wonderful five acre property!!
$464,900
10 Spirea Way Auburn, GA 30011
- Type:
- Single Family
- Sq.Ft.:
- 2,010
- Status:
- Active
- Beds:
- 4
- Baths:
- 3.00
- MLS#:
- 7423774
- Subdivision:
- Harmony
ADDITIONAL INFORMATION
Harmony is a new eco-friendly community of single-family, townhomes and bungalows, surrounding the new downtown City Center of Auburn. Lew Oliver brings his genius to Harmony, with his forward thinking and unique approach to maintenance free living. The homes are bright, sophisticated with mindful open concept floor plans. Live as one with nature, Harmony offers community gardens, a honey producing Aviary, a Blue Bird trail, Event barn and Cafe. Each Single family home has a fenced private courtyard, perfect for entertaining. This brilliantly sunlit home offers an open floor plan with a fireplace, gourmet kitchen, stainless steel appliances, 5 burner gas range and Quartz countertops. Guest bedroom or office/gym located on the main level with a full bath. The owners suite located on the 2nd floor, touts an ensuite bath with dual vanities, Quartz countertops, stand-alone shower and generous walk in closet. The additional bedrooms are mindfully appointed with a conveniently located laundry room. Now is your time to choose your own selections including an additional bonus room that may be added on the 2nd floor. Rear attached 2 car garage with golf cart space. Model home hours: by appointment, Tuesdays, Thursdays and Saturdays 11-5, Sundays 1-5. PLEASE REFERENCE IVY PLAN A LOT #69.
$464,900
10 Spirea Way Auburn, GA 30011
Open House:
Tuesday, 11/12 11:00-5:00PM
- Type:
- Single Family
- Sq.Ft.:
- 2,010
- Status:
- Active
- Beds:
- 4
- Baths:
- 3.00
- MLS#:
- 10341674
- Subdivision:
- Harmony
ADDITIONAL INFORMATION
Harmony is a new eco-friendly community of single-family, townhomes and bungalows, surrounding the new downtown City Center of Auburn. Lew Oliver brings his genius to Harmony, with his forward thinking and unique approach to maintenance free living. The homes are bright, sophisticated with mindful open concept floor plans. Live as one with nature, Harmony offers community gardens, a honey producing Aviary, a Blue Bird trail, Event barn and Cafe. Each Single family home has a fenced private courtyard, perfect for entertaining. This brilliantly sunlit home offers an open floor plan with a fireplace, gourmet kitchen, stainless steel appliances, 5 burner gas range and Quartz countertops. Guest bedroom or office/gym located on the main level with a full bath. The owners suite located on the 2nd floor, touts an ensuite bath with dual vanities, Quartz countertops, stand-alone shower and generous walk in closet. The additional bedrooms are mindfully appointed with a conveniently located laundry room. Now is your time to choose your own selections including an additional bonus room that may be added on the 2nd floor. Rear attached 2 car garage with golf cart space. Model home hours: by appointment, Tuesdays, Thursdays and Saturdays 11-5, Sundays 1-5. PLEASE REFERENCE IVY PLAN A LOT #69.
$1,100,000
4860 Boulder Stone Way Auburn, GA 30011
- Type:
- Single Family
- Sq.Ft.:
- 4,027
- Status:
- Active
- Beds:
- 5
- Lot size:
- 0.88 Acres
- Year built:
- 2021
- Baths:
- 5.00
- MLS#:
- 10340445
- Subdivision:
- Greystone Parc
ADDITIONAL INFORMATION
This custom farmhouse is situated on a serene 0.88 acre cul-de-sac lot with no HOA in Mill Creek School District. Boasting 5 bedrooms and 4.5 bathrooms, this home is a true masterpiece with a full unfinished daylight basement offering endless possibilities. The allure begins as you enter the inviting primary suite on the main level adorned by a timeless custom en-suite offering an oversized shower with soaking tub, large walk-in closet and easy convenient access to laundry, complemented by a secondary in-law suite for added convenience. Step into the heart of the home where an open cathedral exposed beam living room beckons, featuring large sliding doors that seamlessly connect to the expansive back deck adorned with a remote screen Co perfect for entertaining or simply basking in nature's beauty. Culinary delights await in the chef's kitchen equipped with quartz countertops, top-of-the-line stainless steel appliances, dry bar, and an oversized kitchen island ideal for gatherings. True white oak hardwood floors grace every corner of this abode, exuding warmth and sophistication throughout. Upstairs reveals three generously sized bedrooms, two full bathrooms, and a versatile loft space that adapts to your lifestyle needs effortlessly. Practicality meets luxury with an epoxied garage floor ensuring durability while accommodating modern needs like an electric car charger.
$2,900,000
433 Mount Moriah Road Auburn, GA 30011
- Type:
- Single Family
- Sq.Ft.:
- 1,360
- Status:
- Active
- Beds:
- 3
- Lot size:
- 41.4 Acres
- Year built:
- 1900
- Baths:
- 2.00
- MLS#:
- 10337579
- Subdivision:
- None
ADDITIONAL INFORMATION
This is one of the most beautiful lots left in Barrow County. This property is being combined with 425 Mt Moriah Rd. for a total of 41.40 acres. The brick home on the property is still being used by the owners, while the white home is not livable. Bring your horses and turn the property into your dream farm. This parcel may also be developed. Must have an appointment to view.
$2,900,000
425 Mount Moriah Road Auburn, GA 30011
- Type:
- Land
- Sq.Ft.:
- n/a
- Status:
- Active
- Beds:
- n/a
- Lot size:
- 40.66 Acres
- Baths:
- MLS#:
- 10337555
- Subdivision:
- None
ADDITIONAL INFORMATION
One of the most beautiful lots in Barrow County. Total acreage is 41.4 which includes 433 Mt Moriah Rd, consisting of .74 acres. Stream and pond on the property. Includes 2 houses and several outbuildings. One of the homes is not livable, and of these homes is still being occupied by the family. There are old chicken houses on the property have not been used in 20 years. Bring your horses and turn this property into your dream farm. Land may also be developed for a subdivision.
- Type:
- Single Family
- Sq.Ft.:
- n/a
- Status:
- Active
- Beds:
- 4
- Lot size:
- 0.4 Acres
- Year built:
- 2022
- Baths:
- 3.00
- MLS#:
- 10331393
- Subdivision:
- Auburn Station
ADDITIONAL INFORMATION
With a full price offer, sellers offer to pay up to $4600 incentive which buyers may use to purchase permanent 1% buydown points. Sold As-Is and no repair requests/price reduction will be accepted if you choose to use the $4600 incentive. Welcome to your dream home, situated on a desirable corner lot in the vibrant community of Auburn Station with resort-like community clubhouse features with fitness center, pavilion and stunning pool. This home is the next best thing to move into new construction! Meticulously maintained and ready for immediate occupancy! Largest floorplan and corner lot that this community shall offer with 4 bedrooms, 3 full bathrooms, well-lit open floorplan, a bedroom on the main level and an open loft area that can be used as a flex space or second family area! This house features tons of upgrades such as customized-designed stone front fa ade, double vanities for both owner's suite and guest bathrooms, premium LVP flooring, wired internet connections (ethernet/CAT 5 outlets), Smart Wi-Fi Ring video doorbell, Eco bee Thermostat, Robam Vent and Light Fixtures for modern comfortable living with a private backyard view to the open forest which is perfect for entertaining and family life. Our preferred Lender is Erik Markwat/Clear Point Home Loans and the preferred Closing Attorney is Richard Miller/Miller & Associates
$509,000
856 Win West Pte Auburn, GA 30011
Open House:
Tuesday, 11/12 8:00-7:00PM
- Type:
- Single Family
- Sq.Ft.:
- 4,086
- Status:
- Active
- Beds:
- 5
- Lot size:
- 0.35 Acres
- Year built:
- 2006
- Baths:
- 4.00
- MLS#:
- 10333411
- Subdivision:
- MINERAL SPRINGS
ADDITIONAL INFORMATION
Welcome to this charming home featuring a cozy fireplace, a natural color palette, and a lovely kitchen with a nice backsplash. The spacious primary bedroom boasts a walk-in closet, while other rooms offer flexible living space. The primary bathroom includes a separate tub and shower, double sinks, and good under sink storage. Step outside to a fenced backyard with a sitting area. Fresh interior paint and partial flooring replacement in some areas add to the appeal of this wonderful property. Don't miss out on the opportunity to make this house your new home!
$1,198,800
553 Versailles Drive Auburn, GA 30011
- Type:
- Single Family
- Sq.Ft.:
- 4,888
- Status:
- Active
- Beds:
- 5
- Lot size:
- 1.08 Acres
- Year built:
- 2024
- Baths:
- 5.00
- MLS#:
- 10327201
- Subdivision:
- Versailles
ADDITIONAL INFORMATION
Incredible opportuniy just inside Barrow County with NO HOA!!! This enclave of custom built homes is close enough to everything but far enough away to REALLY see the stars at night. Unique, one-street community with high end homes on amazing acre-plus lots. This beauty features primary bedroom with balcony AND second primary bedroom on the main level. Sensational OPEN floor plan has 10' ceilings on both levels! Over-the-top finishes everywhere! To-die-for, gourmet kitchen has extensive luxury cabinetry. High-end, European windows and doors let the sunshine in!! Covered patio off main level. ALL bathrooms and laundry room are appointed with exquisite porcelian tiles and high end plumbing fixtures. All closets have custom shelving. Upstairs bonus/ loft has incredible TV or additional family room area with linear foreplace. This Builder goes above and beyond to only build their homes with top-of-the-line EVERYTHING.
- Type:
- Land
- Sq.Ft.:
- n/a
- Status:
- Active
- Beds:
- n/a
- Lot size:
- 1.37 Acres
- Baths:
- MLS#:
- 10318382
- Subdivision:
- None
ADDITIONAL INFORMATION
Beautiful level corner lot with road frontage on Old Hog Mountain Rd and Boss Hardy Rd in Auburn. Great potential for possible multifamily housing. Convenient to Hwy 211 and Hwy 124. Possible other adjoining lots becoming available soon.
$489,900
394 10th Street Auburn, GA 30011
Open House:
Tuesday, 11/12 11:00-5:00PM
- Type:
- Single Family
- Sq.Ft.:
- 1,945
- Status:
- Active
- Beds:
- 3
- Year built:
- 2024
- Baths:
- 3.00
- MLS#:
- 10314397
- Subdivision:
- Harmony
ADDITIONAL INFORMATION
Harmony is an eco-friendly community of new homes built around the new city center in downtown Auburn. Lew Oliver brings his genius to Harmony. Live a carefree lifestyle that includes an Event Barn, Cafe, community gardens as well as a honey producing Apiary. The homes are bright,smart,sophisticated,and sustainable. A diverse range of single-family homes,townhomes and bungalows combine traditional charm with today's best features and forward-thinking, green-friendly construction. You'll find an array of several floor plan options for the way you want to live. This sunlit open plan offers a chef inspired kitchen fireplace, fenced private backyard. Three bedrooms, two bathrooms and laundry room are conveniently located on the second floor. Owners suite touts an ensuite spa inspired bath with dual vanities, stand-alone shower, and spacious walk-in closet. Secondary bedrooms have a Jack and Jill bath and generous closets. 2 car attached garage and FULL BASEMENT. Now is the time to choose your own sections. Please refer to home as Lot #58. Model home hours: Model home hours: by appointment or Tuesday's, Thursday's and Saturday's 11-5, Sunday's 1-5 Call or text Carrie Robinson for more information.
- Type:
- Single Family
- Sq.Ft.:
- n/a
- Status:
- Active
- Beds:
- 4
- Lot size:
- 0.23 Acres
- Year built:
- 2021
- Baths:
- 3.00
- MLS#:
- 10315495
- Subdivision:
- Auburn Station
ADDITIONAL INFORMATION
This home is the next best thing to moving into new construction! Meticulously maintained and ready for immediate occupancy! Largest floorplan available on a large and level corner lot! Functional open floorplan a bedroom on the main level. Upstairs includes an open loft area that can be used as a flex space or second family area! Home is light, bright, and clean! Family oriented community with amenities that include a resort style swimming pool, fitness center, and community area!
$489,900
394 10th Street Auburn, GA 30011
- Type:
- Single Family
- Sq.Ft.:
- 1,945
- Status:
- Active
- Beds:
- 3
- Year built:
- 2024
- Baths:
- 3.00
- MLS#:
- 7399998
- Subdivision:
- Harmony
ADDITIONAL INFORMATION
Harmony is an eco-friendly community of new homes built around the new city center in downtown Auburn. Lew Oliver brings his genius to Harmony. Live a carefree lifestyle that includes an Event Barn, Cafe, community gardens as well as a honey producing Apiary. The homes are bright,smart,sophisticated,and sustainable. A diverse range of single-family homes,townhomes and bungalows combine traditional charm with today's best features and forward-thinking, green-friendly construction. You'll find an array of several floor plan options for the way you want to live. This sunlit open plan offers a chef inspired kitchen fireplace, fenced private backyard. Three bedrooms, two bathrooms and laundry room are conveniently located on the second floor. Owners suite touts an ensuite spa inspired bath with dual vanities, stand-alone shower, and spacious walk-in closet. Secondary bedrooms have a Jack and Jill bath and generous closets. 2 car attached garage and FULL BASEMENT. Please refer to home as Chandler Lot #58. Model home hours: Model home hours: by appointment or Tuesday's, Thursday's and Saturday's 11-5, Sunday's 1-5 Call or text Carrie Robinson for more information.
- Type:
- Single Family
- Sq.Ft.:
- 2,294
- Status:
- Active
- Beds:
- 4
- Lot size:
- 0.12 Acres
- Year built:
- 2020
- Baths:
- 3.00
- MLS#:
- 10301126
- Subdivision:
- AUBURN STATION
ADDITIONAL INFORMATION
Welcome home to this charming property with a relaxing natural color palette throughout. The kitchen boasts a center island, perfect for meal prep or casual dining. The primary bedroom features a spacious walk-in closet for all your storage needs.The primary bathroom includes double sinks and good under-sink storage. Step outside to the fenced backyard with a sitting area, ideal for enjoying the outdoors. Fresh interior paint gives this home a bright and updated feel, while partial flooring replacement in some areas adds a modern touch. Don't miss out on the opportunity to make this house your own!
$600,000
806 Auburn Road Auburn, GA 30011
- Type:
- Single Family
- Sq.Ft.:
- n/a
- Status:
- Active
- Beds:
- 4
- Lot size:
- 1.07 Acres
- Year built:
- 1979
- Baths:
- 4.00
- MLS#:
- 20180613
- Subdivision:
- None
ADDITIONAL INFORMATION
Potential Commercial lot available. At most over one acre, this potential commercial property is located in the Dacula/Auburn GA area in north Gwinnett convenient to the Mall of Georgia and minutes away from two exit for I-85 as well as Highway 316. The property sits off heavily traveled hwy 324 at high visibility intersections and is across the street from a Publix Shopping Center where other restaurants and business are located. There is a BP gas station located across from the property. With upscale subdivisions nearby and hundreds of more homes being developed in every direction, the area is quickly becoming a hot spot for businesses. Delivery companies such as Door Dash, Grub Hub, and Amazon are a perfect spot for your business big and small to thrive.
$3,175,000
410 Kilcrease Road Auburn, GA 30011
- Type:
- Farm
- Sq.Ft.:
- 2,484
- Status:
- Active
- Beds:
- 3
- Lot size:
- 62 Acres
- Year built:
- 1979
- Baths:
- 3.00
- MLS#:
- 10331528
- Subdivision:
- None
ADDITIONAL INFORMATION
Escape to Serenity: Your Own Home on 62 Acres. Are you dreaming of wide-open spaces, fresh air, and the tranquility of nature? Look no further than this stunning custom built home nestled on 62 acres of pristine countryside. Perfect for those seeking a retreat from the hustle and bustle of city life, this property offers the ultimate in privacy and relaxation. A beautifully maintained home with spacious rooms and amenities, blending classic charm with comfort. 62 acres of fertile land, ideal for farming, gardening, hunting, or simply exploring the great outdoors. Enjoy views of rolling hills, creek with waterfall, 2 ponds, abundant wildlife, lush greenery, and majestic sunsets right from your doorstep. Perfect for a hobby farm, horse lovers, or those looking to create a sustainable living environment. Located in Barrow County, GA, providing both seclusion and easy access to urban conveniences. Whether you're looking for a weekend getaway, a place to retire, or a new beginning in the countryside, this farm home offers endless possibilities. Imagine waking up to the sound of birds chirping, taking leisurely strolls through your own private paradise, or simply unwinding on the porch with a cup of coffee. Act Now: Opportunities like this don't come often. Contact us today to schedule a private tour and discover why this farm home on 62 acres could be your perfect sanctuary.

The data relating to real estate for sale on this web site comes in part from the Broker Reciprocity Program of Georgia MLS. Real estate listings held by brokerage firms other than this broker are marked with the Broker Reciprocity logo and detailed information about them includes the name of the listing brokers. The broker providing this data believes it to be correct but advises interested parties to confirm them before relying on them in a purchase decision. Copyright 2024 Georgia MLS. All rights reserved.
Price and Tax History when not sourced from FMLS are provided by public records. Mortgage Rates provided by Greenlight Mortgage. School information provided by GreatSchools.org. Drive Times provided by INRIX. Walk Scores provided by Walk Score®. Area Statistics provided by Sperling’s Best Places.
For technical issues regarding this website and/or listing search engine, please contact Xome Tech Support at 844-400-9663 or email us at [email protected].
License # 367751 Xome Inc. License # 65656
[email protected] 844-400-XOME (9663)
750 Highway 121 Bypass, Ste 100, Lewisville, TX 75067
Information is deemed reliable but is not guaranteed.
Auburn Real Estate
The median home value in Auburn, GA is $461,270. This is higher than the county median home value of $303,800. The national median home value is $338,100. The average price of homes sold in Auburn, GA is $461,270. Approximately 70.55% of Auburn homes are owned, compared to 20.7% rented, while 8.75% are vacant. Auburn real estate listings include condos, townhomes, and single family homes for sale. Commercial properties are also available. If you see a property you’re interested in, contact a Auburn real estate agent to arrange a tour today!
Auburn, Georgia has a population of 7,424. Auburn is more family-centric than the surrounding county with 35.98% of the households containing married families with children. The county average for households married with children is 34.89%.
The median household income in Auburn, Georgia is $66,551. The median household income for the surrounding county is $68,365 compared to the national median of $69,021. The median age of people living in Auburn is 33.8 years.
Auburn Weather
The average high temperature in July is 88.6 degrees, with an average low temperature in January of 31.8 degrees. The average rainfall is approximately 52 inches per year, with 1 inches of snow per year.
