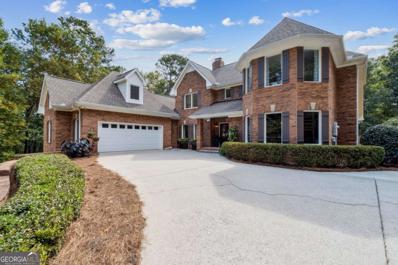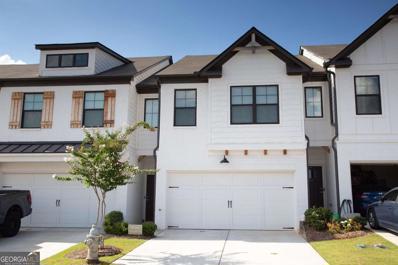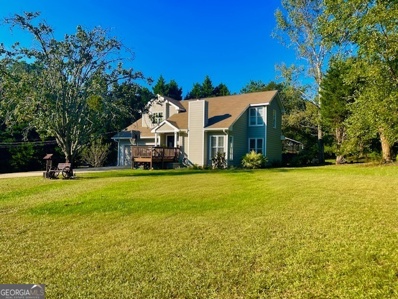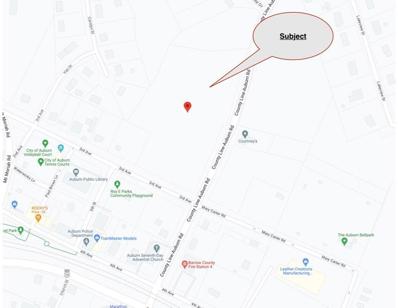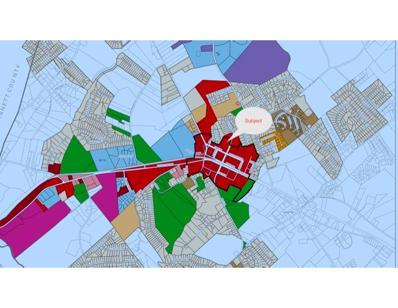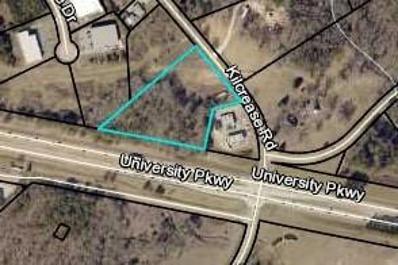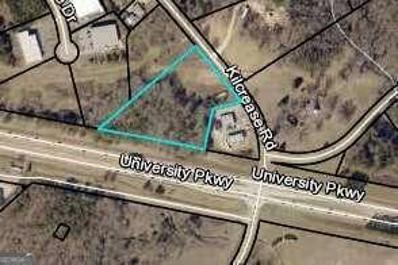Auburn GA Homes for Rent
$2,000,000
4405 Clack Road Auburn, GA 30011
- Type:
- Single Family
- Sq.Ft.:
- 6,284
- Status:
- Active
- Beds:
- 6
- Lot size:
- 17.89 Acres
- Year built:
- 1995
- Baths:
- 5.00
- MLS#:
- 10374555
- Subdivision:
- None
ADDITIONAL INFORMATION
Don't miss your opportunity to experience the peace & privacy of this 17+/- acre country estate in the Mulberry community! The winding drive runs through acres of pasture and garden area, with water access for irrigation, before crossing a gentle creek and climbing into the woods. Beyond the driveway gate, the new double front doors, exterior shutters, and flagstone hardscape create a welcoming first impression of this immaculate approx. 7,000+ sq ft brick home. In the double-height foyer, you are greeted by the curved hardwood staircase, new hardwood flooring, and striking trims and moldings throughout the main level. The dining room leads into the newly remodeled kitchen and breakfast area, with 36" dual fuel 6-burner Fulgor range, walk-in pantry, quartz countertops, decorative open shelving, and generous cabinet space. The adjacent fireside tea room leads onto the enormous family room bathed in natural light from the new floor-to-ceiling picture windows showcasing views of the private backyard and woods beyond. Through the glass doors, you will find the stunning 13CO x 26CO pine and cedar two-story screened porch with grill deck. Looking out over a blue flagstone hardscape and firepit, this outdoor living space is perfect for entertaining or simply enjoying the tranquil surroundings. Back inside, the main floor boasts a generous master suite with double closets and recently remodeled master bath, an office with floor-to-ceiling built-in shelving and walk-in closet, and a recently remodeled full guest bathroom. The newly-carpeted second story welcomes you to an open loft leading to two additional bedrooms and a recently remodeled full bath. The back bedroom boasts a gigantic walk-in closet, as well as doorway access to the best attic you could imagine! The approx. 500 sq ft attic was designed to be finished out into a workshop and living space. Though the area remains unfinished, the space is fitted with subflooring throughout and provides exceptional storage, as well as unlimited possibilities for future use. The finished terrace level includes a second living area with painted brick fireplace; multiple sitting areas; dining space; flex area/playroom; full kitchen with stainless steel appliances, custom cabinets, glass cooktop, and eat-in bar; oversized master suite with a cozy sitting area, enormous closet, and full master bath; additional 1/2 bath; and even its own laundry room with dog spa! The master bedroom leads to the screened flagstone porch with direct access to the hardscape and firepit area, as well as the fenced backyard. You will also find an extraordinary amount of unfinished storage for seasonal decor, sports equipment, pet supplies, etc. With a private entrance, as well as access from the main foyer, this incredible approx. 2,900 sq ft terrace level is ideal for multi-generational living or luxurious guest accommodation. A short walk from the main house is the finished workshop with two garage bays & covered concrete parking. The approx. 1,200+ sq ft shop is temperature controlled by two mini-splits & includes a half bath with utility sink and toilet, and epoxied concrete floors. The fenced backyard offers expansive lawn space, shade trees, and a paradise for butterflies & hummingbirds. Through the back gates, you will discover your very own natural woodland park with more than half a mile of maintained trails. There is a small creek running along the front of the property & a larger creek along the back and side. A further fence beyond the main backyard offers pets even more room to roam safely. Multiple gates allow easy access for UTVs/ATVs, etc. With extensive updates and maintained to an exceptional standard, this home is a rare find. Minutes from the amenities of Hamilton Mill & Dacula with easy access to I-85, the location offers the convenience of in-town living, while the privacy of the property makes you feel you are a world away. Come experience the quiet & tranquility of country estate living to
- Type:
- Townhouse
- Sq.Ft.:
- n/a
- Status:
- Active
- Beds:
- 3
- Lot size:
- 0.03 Acres
- Year built:
- 2021
- Baths:
- 3.00
- MLS#:
- 10371566
- Subdivision:
- Townes Of Auburn
ADDITIONAL INFORMATION
Open, airy, impeccable and move-in ready. Like new! This stunning 2 story home offers ample space for relaxation and entertainment. Main level features an open layout, log entry foyer with a cozy great room. Electric fireplace, stunning hardwood floors with a tiled powder room. Kitchen includes stainless steel appliances, quartz countertop, tiled backsplash, pantry with ample space and an island for casual meals. Kitchen overlooks family room/den, lots of space for entertaining. Private, fenced in backyard, great space to create your own oasis. Upstairs features a loft area which could provide extra space for an office, TV room, kids play area or just for relaxation. Stunning primary suite which boasts a private bath with walk-in closet. Two large secondary bedrooms with a shared full bathroom. Laundry room is also conveniently located upstairs. Gated community which features swimming pool, tennis /pickle ball courts, children playground and walking trail. Fast growing neighborhood with close proximity to restaurants, banks, hospital, shopping centers, Mall of Georgia yet away from the hustle and bustle. Excellent sought after Barrow County schools! Vacant! Active HOA, No rental restriction.
$360,000
359 Scenic Lane Auburn, GA 30011
- Type:
- Single Family
- Sq.Ft.:
- 1,481
- Status:
- Active
- Beds:
- 3
- Lot size:
- 0.74 Acres
- Year built:
- 1987
- Baths:
- 3.00
- MLS#:
- 10366753
- Subdivision:
- Huckleberry Hills
ADDITIONAL INFORMATION
Charming 3 bedroom 2 and a half bathroom craftsman style home complete with a large fenced backyard with 3/4 of an acre, level lot, this property provides an ideal setting for those seeking a private oasis, the outdoor enthusiast will appreciate the expansive rear deck, ideal for entertaining or enjoying peaceful moments with nature.
- Type:
- Land
- Sq.Ft.:
- n/a
- Status:
- Active
- Beds:
- n/a
- Lot size:
- 1 Acres
- Baths:
- MLS#:
- 10369716
ADDITIONAL INFORMATION
Prime location on US-29 BUS S with 339' feet of highway frontage. This developmental commercial lot consists of 1 acre. The back of the property is bound by Seaboard Coastline Railroad. Several businesses are already in this high traffic area. The future holds an expansion of the highway which will enhance accessibility. Call list agent Vickie Bateman 912-253-0268 for more info.
- Type:
- Land
- Sq.Ft.:
- n/a
- Status:
- Active
- Beds:
- n/a
- Lot size:
- 3.11 Acres
- Baths:
- MLS#:
- 10365103
- Subdivision:
- Heritage Park
ADDITIONAL INFORMATION
Come see this gorgeous 3.11 +/- acre lot in Auburn, Ga. Located inside the incredibly cozy and quiet Heritage Park neighborhood, this large & lush tract offers a winding creek going through the back/middle of the lot. Seller has recently completed survey as well as a level 4 soil test which are both located in documents page. This cul-de-sac lot is ready for you to bring your builder and make this lot the site of your new home!!
Open House:
Thursday, 2/27 8:00-7:00PM
- Type:
- Single Family
- Sq.Ft.:
- 2,128
- Status:
- Active
- Beds:
- 3
- Lot size:
- 0.1 Acres
- Year built:
- 2019
- Baths:
- 3.00
- MLS#:
- 10360919
- Subdivision:
- AUBURN STATION
ADDITIONAL INFORMATION
Welcome to your future home, where charm and elegance abound. The neutral color scheme creates a serene atmosphere throughout. The kitchen is a chef's dream, featuring a center island, stainless steel appliances, and a walk-in pantry for ample storage. The primary bathroom is a private oasis with double sinks for ultimate relaxation. Enjoy the outdoors on the patio, perfect for entertaining.This home is a perfect sanctuary for creating memories. Don't miss out on this captivating property.
- Type:
- Single Family
- Sq.Ft.:
- 1,420
- Status:
- Active
- Beds:
- 3
- Lot size:
- 0.6 Acres
- Year built:
- 1990
- Baths:
- 2.00
- MLS#:
- 10360843
- Subdivision:
- Blackberry Farms
ADDITIONAL INFORMATION
Back on the Market at a ridiculously low price! GREAT WELL MAINTAINED HOME WITH NEW FLOORING, NEW INTERIOR PAINT, AND PRIVATE CUL-DE-SAC LOT. LOW TRAFFIC AT THE BACK OF THE SUBDIVISION. GREAT CONVENIENCE TO I-85, HWY 316, SHOPPING, RESTAURANTS AND MUCH MORE. GREAT GARDEN AREA IN THE BACK YARD ON THIS PROPERTY BEING SOLD BY THE ORIGINAL OWNER. MOTIVATED SELLER WILL ASSIST IN BUYER'S CLOSING COSTS AT CLOSING WITH REASONABLE OFFER. THIS ONE WILL NOT LAST LONG AT THIS PRICE, SO SCHEDULE AN APPOINTMENT TO SEE INSIDE NOW.
$499,000
738 Key Largo Court Auburn, GA 30011
- Type:
- Single Family
- Sq.Ft.:
- 3,811
- Status:
- Active
- Beds:
- 5
- Lot size:
- 0.28 Acres
- Year built:
- 2003
- Baths:
- 4.00
- MLS#:
- 7439204
- Subdivision:
- Mineral Springs Crossing
ADDITIONAL INFORMATION
SELLER IS OFFERING $5K TOWARDS CLOSING COSTS-CAN GO TOWARDS A 1/0 RATE BUYDOWN! Welcome to this beauifully maintained home in Mineral Springs Crossing! Original Homeowner. Solid hickory hardwoods throughout main level and the primary suite. Two story foyer and high ceilings on the main level. Kitchen opens to the fireside family room. Upstairs there are three large secondary bedrooms, hall bath and the primary suite with private ensuite bath and large walk-in closet. Laundry room is upstairs. The finished basment includes a full kitchen with new countertops, a full bath, and three finished rooms with endless possibiliites. Expanded deck overlooks private backyard with beautiful zoysia sod. Brand new water heater. Don't miss beautiful Little Mulberry Park close by with horse trails, paved pedestrian trails, and a lake.
$468,900
10 Spirea Way Auburn, GA 30011
- Type:
- Single Family
- Sq.Ft.:
- 2,010
- Status:
- Active
- Beds:
- 4
- Year built:
- 2025
- Baths:
- 3.00
- MLS#:
- 7423774
- Subdivision:
- Harmony
ADDITIONAL INFORMATION
Harmony is a new eco-friendly community of single-family, townhomes and bungalows, surrounding the new downtown City Center of Auburn. Lew Oliver brings his genius to Harmony, with his forward thinking and unique approach to maintenance free living. The homes are bright, sophisticated with mindful open concept floor plans. Live as one with nature, Harmony offers community gardens, a honey producing Aviary, a Blue Bird trail, Event barn and Cafe. Each Single family home has a fenced private courtyard, perfect for entertaining. This brilliantly sunlit home offers an open floor plan with a fireplace, gourmet kitchen, stainless steel appliances, 5 burner gas range and Quartz countertops. Guest bedroom or office/gym located on the main level with a full bath. The owners suite located on the 2nd floor, touts an ensuite bath with dual vanities, Quartz countertops, stand-alone shower and generous walk in closet. The additional bedrooms are mindfully appointed with a conveniently located laundry room. Now is your time to choose your own selections including an additional bonus room that may be added on the 2nd floor. Rear attached 2 car garage with golf cart space. Model home hours: by appointment, Tuesdays, Thursdays and Saturdays 11-5, Sundays 1-5. PLEASE REFERENCE IVY PLAN A LOT #69.
$468,900
10 Spirea Way Auburn, GA 30011
- Type:
- Single Family
- Sq.Ft.:
- 2,010
- Status:
- Active
- Beds:
- 4
- Year built:
- 2025
- Baths:
- 3.00
- MLS#:
- 10341674
- Subdivision:
- Harmony
ADDITIONAL INFORMATION
Harmony is a new eco-friendly community of single-family, townhomes and bungalows, surrounding the new downtown City Center of Auburn. Lew Oliver brings his genius to Harmony, with his forward thinking and unique approach to maintenance free living. The homes are bright, sophisticated with mindful open concept floor plans. Live as one with nature, Harmony offers community gardens, a honey producing Aviary, a Blue Bird trail, Event barn and Cafe. Each Single family home has a fenced private courtyard, perfect for entertaining. This brilliantly sunlit home offers an open floor plan with a fireplace, gourmet kitchen, stainless steel appliances, 5 burner gas range and Quartz countertops. Guest bedroom or office/gym located on the main level with a full bath. The owners suite located on the 2nd floor, touts an ensuite bath with dual vanities, Quartz countertops, stand-alone shower and generous walk in closet. The additional bedrooms are mindfully appointed with a conveniently located laundry room. Now is your time to choose your own selections including an additional bonus room that may be added on the 2nd floor. Rear attached 2 car garage with golf cart space. Model home hours: by appointment, Tuesdays, Thursdays and Saturdays 11-5, Sundays 1-5. PLEASE REFERENCE IVY PLAN A LOT #69.
$2,900,000
433 Mount Moriah Road Auburn, GA 30011
- Type:
- Single Family
- Sq.Ft.:
- 1,360
- Status:
- Active
- Beds:
- 3
- Lot size:
- 41.4 Acres
- Year built:
- 1900
- Baths:
- 2.00
- MLS#:
- 10337579
- Subdivision:
- None
ADDITIONAL INFORMATION
This is one of the most beautiful lots left in Barrow County. This property is being combined with 425 Mt Moriah Rd. for a total of 41.40 acres. The brick home on the property is still being used by the owners, while the white home is not livable. Bring your horses and turn the property into your dream farm. This parcel may also be developed. Must have an appointment to view.
$489,000
856 Win West Pte Auburn, GA 30011
Open House:
Thursday, 2/27 8:00-7:00PM
- Type:
- Single Family
- Sq.Ft.:
- 4,086
- Status:
- Active
- Beds:
- 5
- Lot size:
- 0.35 Acres
- Year built:
- 2006
- Baths:
- 4.00
- MLS#:
- 10333411
- Subdivision:
- MINERAL SPRINGS
ADDITIONAL INFORMATION
Welcome to this charming home featuring a cozy fireplace, a natural color palette, and a lovely kitchen with a nice backsplash. The spacious primary bedroom boasts a walk-in closet, while other rooms offer flexible living space. The primary bathroom includes a separate tub and shower, double sinks, and good under sink storage. Step outside to a fenced backyard with a sitting area. Fresh interior paint and partial flooring replacement in some areas add to the appeal of this wonderful property. Don't miss out on the opportunity to make this house your new home!
$3,175,000
410 Kilcrease Road Auburn, GA 30011
- Type:
- Single Family
- Sq.Ft.:
- 4,752
- Status:
- Active
- Beds:
- 3
- Lot size:
- 62 Acres
- Year built:
- 1979
- Baths:
- 3.00
- MLS#:
- 7414994
- Subdivision:
- N/A
ADDITIONAL INFORMATION
Escape to Serenity: Your Own Home on 62 Acres. Are you dreaming of wide-open spaces, fresh air, and the tranquility of nature? Look no further than this stunning custom built home nestled on 62 acres of pristine countryside. Perfect for those seeking a retreat from the hustle and bustle of city life, this property offers the ultimate in privacy and relaxation. A beautifully maintained home with spacious rooms and amenities, blending classic charm with comfort. 62 acres of fertile land, ideal for farming, gardening, hunting, or simply exploring the great outdoors. Enjoy views of rolling hills, creek with waterfall, 2 ponds, abundant wildlife, lush greenery, and majestic sunsets right from your doorstep. Perfect for a hobby farm, horse lovers, or those looking to create a sustainable living environment. Located in Barrow County, GA, providing both seclusion and easy access to urban conveniences. Whether you're looking for a weekend getaway, a place to retire, or a new beginning in the countryside, this farm home offers endless possibilities. Imagine waking up to the sound of birds chirping, taking leisurely strolls through your own private paradise, or simply unwinding on the porch with a cup of coffee. Act Now: Opportunities like this don't come often. Contact us today to schedule a private tour and discover why this farm home on 62 acres could be your perfect sanctuary.
$449,900
394 10th Street Auburn, GA 30011
- Type:
- Single Family
- Sq.Ft.:
- 1,945
- Status:
- Active
- Beds:
- 3
- Year built:
- 2024
- Baths:
- 3.00
- MLS#:
- 7399998
- Subdivision:
- Harmony
ADDITIONAL INFORMATION
Harmony is an eco-friendly community of new homes built around the new city center in downtown Auburn. Lew Oliver brings his genius to Harmony. Live a carefree lifestyle that includes an Event Barn, Cafe, community gardens as well as a honey producing Apiary. The homes are bright,smart,sophisticated,and sustainable. A diverse range of single-family homes,townhomes and bungalows combine traditional charm with today's best features and forward-thinking, green-friendly construction. You'll find an array of several floor plan options for the way you want to live. This sunlit open plan offers a chef inspired kitchen fireplace, fenced private backyard. Three bedrooms, two bathrooms and laundry room are conveniently located on the second floor. Owners suite touts an ensuite spa inspired bath with dual vanities, stand-alone shower, and spacious walk-in closet. Secondary bedrooms have a Jack and Jill bath and generous closets. 2 car attached garage and FULL BASEMENT. Please refer to home as Chandler Lot #58. Model home hours: Model home hours: by appointment or Tuesday's, Thursday's and Saturday's 11-5, Sunday's 1-5 Call or text Carrie Robinson for more information.
$600,000
806 Auburn Road Auburn, GA 30011
- Type:
- Single Family
- Sq.Ft.:
- n/a
- Status:
- Active
- Beds:
- 4
- Lot size:
- 1.07 Acres
- Year built:
- 1979
- Baths:
- 4.00
- MLS#:
- 20180613
- Subdivision:
- None
ADDITIONAL INFORMATION
Potential Commercial lot available. At most over one acre, this potential commercial property is located in the Dacula/Auburn GA area in north Gwinnett convenient to the Mall of Georgia and minutes away from two exit for I-85 as well as Highway 316. The property sits off heavily traveled hwy 324 at high visibility intersections and is across the street from a Publix Shopping Center where other restaurants and business are located. There is a BP gas station located across from the property. With upscale subdivisions nearby and hundreds of more homes being developed in every direction, the area is quickly becoming a hot spot for businesses. Delivery companies such as Door Dash, Grub Hub, and Amazon are a perfect spot for your business big and small to thrive.
- Type:
- Townhouse
- Sq.Ft.:
- 1,260
- Status:
- Active
- Beds:
- 2
- Year built:
- 2024
- Baths:
- 3.00
- MLS#:
- 10258770
- Subdivision:
- Harmony
ADDITIONAL INFORMATION
Harmony is a new eco-friendly community of single-family, townhomes and bungalows surrounding the new downtown City Center of Auburn. Lew Oliver brings his genius to Harmony, with his forward thinking and unique approach to maintenance free living. The homes are bright, sophisticated with mindful open concept floor plans. Live as one with nature, Harmony offers community gardens, a honey producing Aviary, a Blue Bird trail, event barn and Cafe'. This sunlit townhome offers an open floor plan with chef's kitchen to include a 5-burner gas range, stainless steel appliances, Quartz countertops, large island, pantry and half bath on the main floor. Featuring 2 bedrooms, 2 full bathrooms and laundry room mindfully appointed on the second floor. The primary bedroom touts an ensuite bath with dual vanities, Quartz countertops, stand-alone shower, and 2 generous walk-in closets. Secondary bedroom, with ensuite bath has a generous closet. Rear 1 car attached garage! Model home hours: by appointment, Tuesday's, Thursday's and Saturday's 11-5, Sunday's 1-5 Call or text Carrie Robinson for more information. Please refer to the Highland plan, lot #43
$449,900
428 10th Street Auburn, GA 30011
- Type:
- Single Family
- Sq.Ft.:
- 1,945
- Status:
- Active
- Beds:
- 3
- Year built:
- 2024
- Baths:
- 3.00
- MLS#:
- 10258727
- Subdivision:
- Harmony
ADDITIONAL INFORMATION
Harmony is an eco-friendly community of new homes built around the new city center in downtown Auburn. Lew Oliver brings his genius to Harmony. Live a carefree lifestyle that includes an event barn, Cafe, community gardens as well as a honey producing Apiary. The homes are bright, smart, sophisticated, and sustainable. A diverse range of single-family homes, townhomes and bungalows combine traditional charm with today's best features and forward-thinking, green-friendly construction. You'll find an array of several floor plan options for the way you want to live. This sunlit open plan offers a chef inspired kitchen fireplace, fenced private courtyard. 3 bedrooms, 2 bathrooms and laundry room are conveniently located on the second floor. Owners' suite touts an ensuite spa inspired bath with dual vanities, stand-alone shower, and spacious walk-in closet. Secondary bedrooms have a Jack and Jill bath and generous closets. Now is the time to choose your own sections. Model home hours: Model Home hours Tuesday and Thursday 11-5 or Saturday 11-5, Sunday 1-5. PLEASE REFERENCE CHANDLER PLANLOT #60
- Type:
- Townhouse
- Sq.Ft.:
- 1,260
- Status:
- Active
- Beds:
- 2
- Year built:
- 2024
- Baths:
- 3.00
- MLS#:
- 7344263
- Subdivision:
- Harmony
ADDITIONAL INFORMATION
Harmony is a new eco-friendly community of single-family, townhomes and bungalows surrounding the new downtown City Center of Auburn. Lew Oliver brings his genius to Harmony, with his forward thinking and unique approach to maintenance free living. The homes are bright, sophisticated with mindful open concept floor plans. Live as one with nature, Harmony offers community gardens, a honey producing Aviary, a Blue Bird trail, event barn and Cafe'. This sunlit townhome offers an open floor plan with chef's kitchen to include a 5-burner gas range, stainless steel appliances, Quartz countertops, large island, pantry and half bath on the main floor. Featuring 2 bedrooms, 2 full bathrooms and laundry room mindfully appointed on the second floor. The primary bedroom touts an ensuite bath with dual vanities, Quartz countertops, stand-alone shower, and 2 generous walk-in closets. Secondary bedroom, with ensuite bath has a generous closet. Rear 1 car attached garage! Model home hours: by appointment, Tuesday's, Thursday's and Saturday's 11-5, Sunday's 1-5 Call or text Carrie Robinson for more information. Please refer to the Highland plan, lot #43
$449,900
428 10th Street Auburn, GA 30011
- Type:
- Single Family
- Sq.Ft.:
- 1,945
- Status:
- Active
- Beds:
- 3
- Year built:
- 2024
- Baths:
- 3.00
- MLS#:
- 7344209
- Subdivision:
- Harmony
ADDITIONAL INFORMATION
Harmony is an eco-friendly community of new homes built around the new city center in downtown Auburn. Lew Oliver brings his genius to Harmony. Live a carefree lifestyle that includes an event barn, Cafe, community gardens as well as a honey producing Apiary. The homes are bright, smart, sophisticated, and sustainable. A diverse range of single-family homes, townhomes and bungalows combine traditional charm with today's best features and forward-thinking, green-friendly construction. You'll find an array of several floor plan options for the way you want to live. This sunlit open plan offers a chef inspired kitchen fireplace, fenced private courtyard. 3 bedrooms, 2 bathrooms and laundry room are conveniently located on the second floor. Owners' suite touts an ensuite spa inspired bath with dual vanities, stand-alone shower, and spacious walk-in closet. Secondary bedrooms have a Jack and Jill bath and generous closets. Now is the time to choose your own sections. Model home hours: Model Home hours Tuesday and Thursday 11-5 or Saturday 11-5, Sunday 1-5. PLEASE REFERENCE CHANDLER PLAN LOT #60
- Type:
- Land
- Sq.Ft.:
- n/a
- Status:
- Active
- Beds:
- n/a
- Lot size:
- 7.43 Acres
- Baths:
- MLS#:
- 7293720
- Subdivision:
- none
ADDITIONAL INFORMATION
Approximately 7.425 acres corner lot in the city limits and the Overlay district of Auburn GA! The current zoning is C-2 .There are many possible uses including senior living facility, townhomes, retail, O&I, residential or church facility There is road frontage on two streets. Approx 891 feet of frontage on County Line Auburn rd and approx. 364 feet on 3rd Ave. Gentle topography makes this a great piece for almost any use.
- Type:
- Other
- Sq.Ft.:
- n/a
- Status:
- Active
- Beds:
- n/a
- Lot size:
- 7.43 Acres
- Year built:
- 2023
- Baths:
- MLS#:
- 7292203
ADDITIONAL INFORMATION
Approximately 7.14 acres corner lot in the city limits and the Overlay district of Auburn GA! The current zoning is C-2 .There are many possible uses including senior living facility, townhomes, retail, O&I, residential or church facility There is road frontage on two streets. Approx 891 feet of frontage on County Line Auburn rd and approx. 364 feet on 3rd Ave. Gentle topography makes this a great piece for almost any use.
$1,900,000
189 Etheridge Road Auburn, GA 30011
- Type:
- Land
- Sq.Ft.:
- n/a
- Status:
- Active
- Beds:
- n/a
- Lot size:
- 28 Acres
- Baths:
- MLS#:
- 20090975
- Subdivision:
- None
ADDITIONAL INFORMATION
28 Acre farm with house. Gently rolling topography with small pond. 600 feet of road frontage. Adjoins commercial tracts in city limits of Auburn GA and could possibly be rezoned for commercial use. Currently Zoned R1 and could be developed into residential neighborhood. Includes 3 Bedroom, 2 Bath farmhouse. Located between Dacula and Auburn across from Ingle's shopping center.
$2,075,000
0 Hwy 316 Auburn, GA 30011
- Type:
- Land
- Sq.Ft.:
- n/a
- Status:
- Active
- Beds:
- n/a
- Lot size:
- 5.03 Acres
- Baths:
- MLS#:
- 7123035
ADDITIONAL INFORMATION
5.03 Acres of Commercial Land that has access from both University Parkway and Kilcrease Road.
$2,075,000
0 Hwy 316 Auburn, GA 30011
- Type:
- Land
- Sq.Ft.:
- n/a
- Status:
- Active
- Beds:
- n/a
- Lot size:
- 5.03 Acres
- Baths:
- MLS#:
- 10097209
- Subdivision:
- None
ADDITIONAL INFORMATION
5.03 Acres of Commercial Land that has access from both University Parkway and Kilcrease Road.

The data relating to real estate for sale on this web site comes in part from the Broker Reciprocity Program of Georgia MLS. Real estate listings held by brokerage firms other than this broker are marked with the Broker Reciprocity logo and detailed information about them includes the name of the listing brokers. The broker providing this data believes it to be correct but advises interested parties to confirm them before relying on them in a purchase decision. Copyright 2025 Georgia MLS. All rights reserved.
Price and Tax History when not sourced from FMLS are provided by public records. Mortgage Rates provided by Greenlight Mortgage. School information provided by GreatSchools.org. Drive Times provided by INRIX. Walk Scores provided by Walk Score®. Area Statistics provided by Sperling’s Best Places.
For technical issues regarding this website and/or listing search engine, please contact Xome Tech Support at 844-400-9663 or email us at [email protected].
License # 367751 Xome Inc. License # 65656
[email protected] 844-400-XOME (9663)
750 Highway 121 Bypass, Ste 100, Lewisville, TX 75067
Information is deemed reliable but is not guaranteed.
Auburn Real Estate
The median home value in Auburn, GA is $422,222. This is higher than the county median home value of $303,800. The national median home value is $338,100. The average price of homes sold in Auburn, GA is $422,222. Approximately 70.55% of Auburn homes are owned, compared to 20.7% rented, while 8.75% are vacant. Auburn real estate listings include condos, townhomes, and single family homes for sale. Commercial properties are also available. If you see a property you’re interested in, contact a Auburn real estate agent to arrange a tour today!
Auburn, Georgia has a population of 7,424. Auburn is more family-centric than the surrounding county with 35.98% of the households containing married families with children. The county average for households married with children is 34.89%.
The median household income in Auburn, Georgia is $66,551. The median household income for the surrounding county is $68,365 compared to the national median of $69,021. The median age of people living in Auburn is 33.8 years.
Auburn Weather
The average high temperature in July is 88.6 degrees, with an average low temperature in January of 31.8 degrees. The average rainfall is approximately 52 inches per year, with 1 inches of snow per year.
