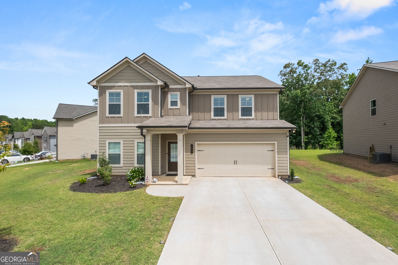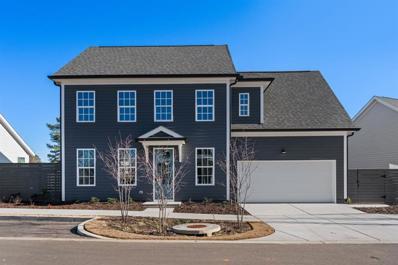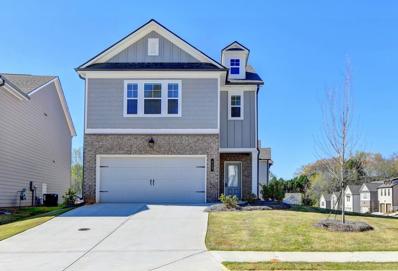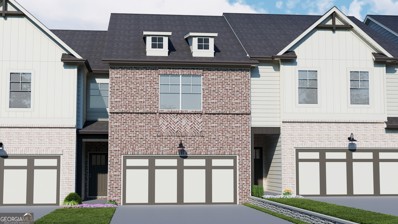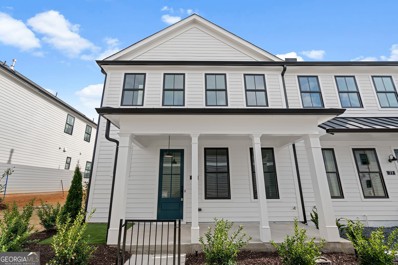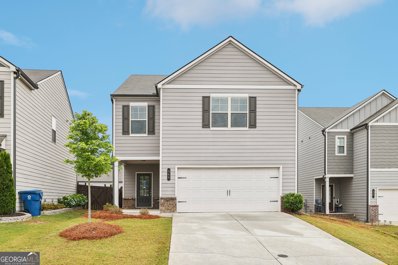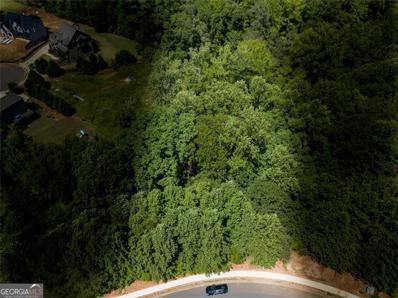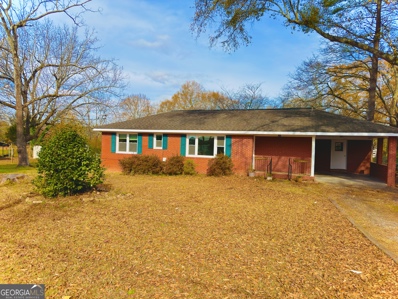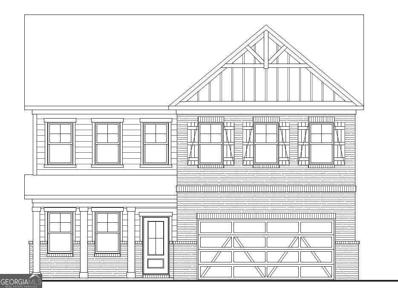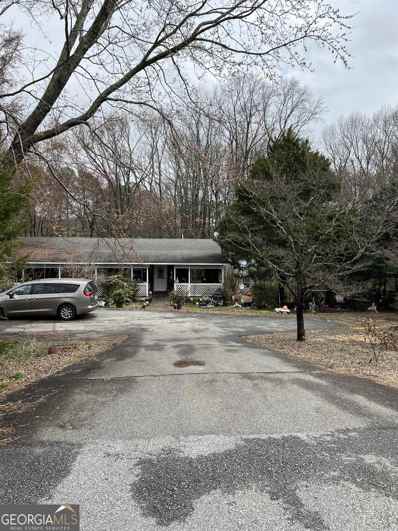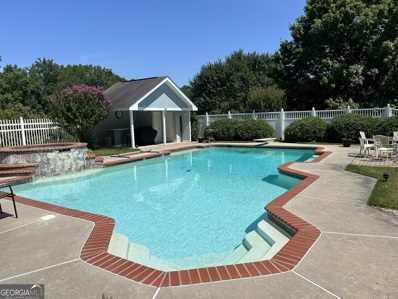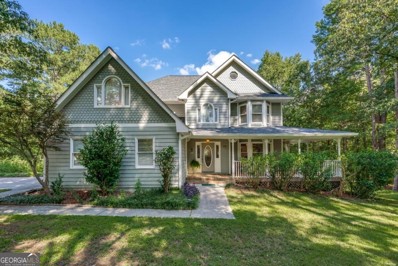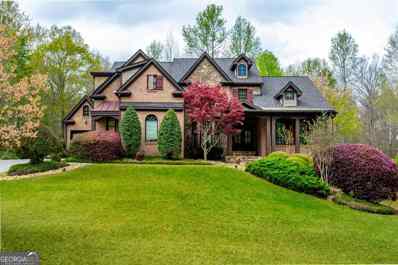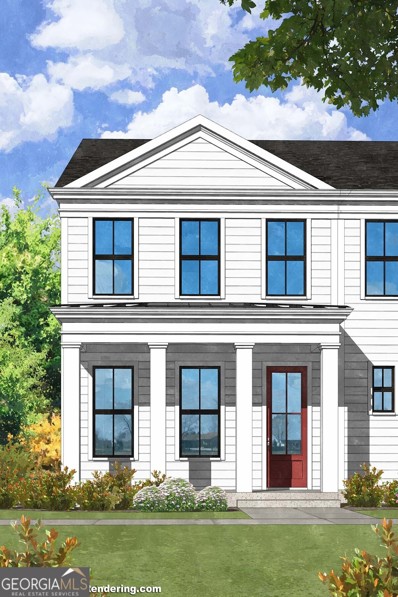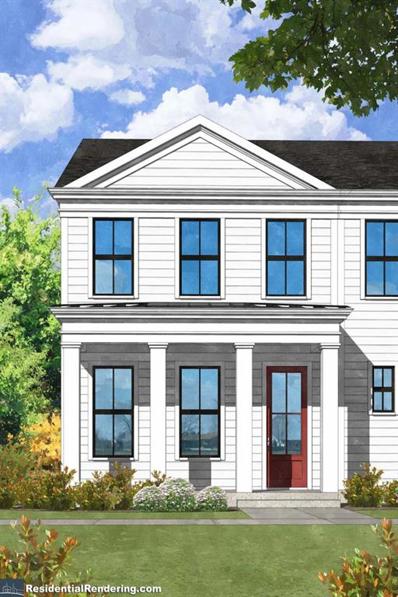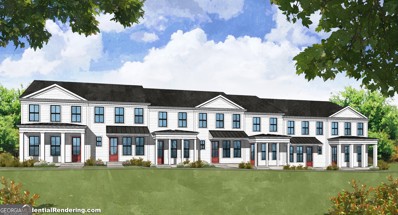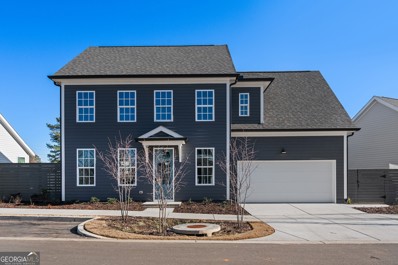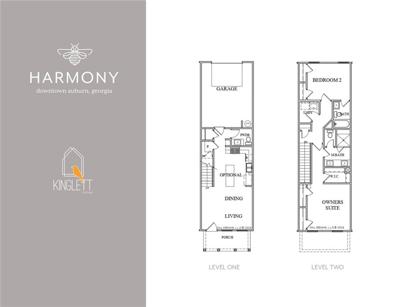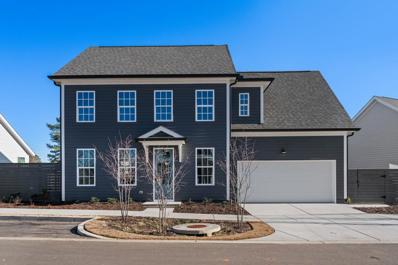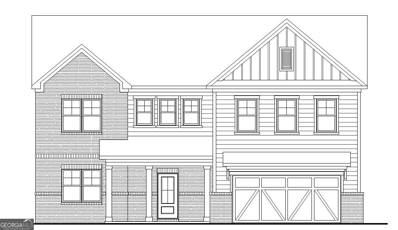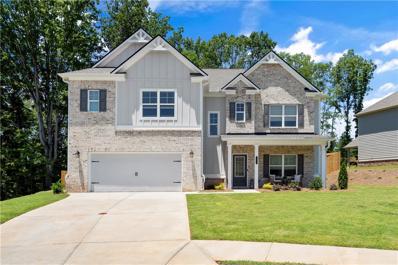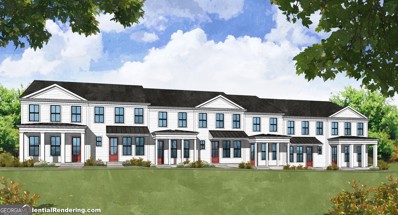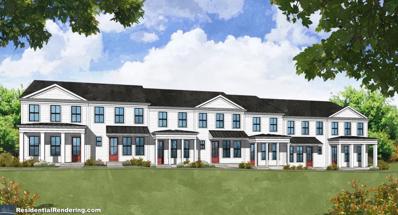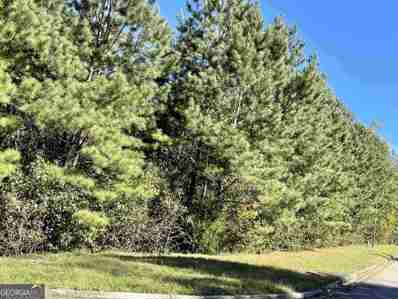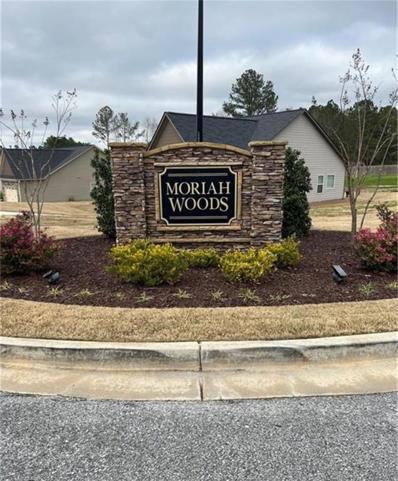Auburn GA Homes for Rent
- Type:
- Single Family
- Sq.Ft.:
- n/a
- Status:
- Active
- Beds:
- 4
- Lot size:
- 0.23 Acres
- Year built:
- 2021
- Baths:
- 3.00
- MLS#:
- 10315495
- Subdivision:
- Auburn Station
ADDITIONAL INFORMATION
This home is the next best thing to moving into new construction! Meticulously maintained and ready for immediate occupancy! Largest floorplan available on a large and level corner lot! Functional open floorplan a bedroom on the main level. Upstairs includes an open loft area that can be used as a flex space or second family area! Home is light, bright, and clean! Family oriented community with amenities that include a resort style swimming pool, fitness center, and community area!
$489,900
394 10th Street Auburn, GA 30011
- Type:
- Single Family
- Sq.Ft.:
- 1,945
- Status:
- Active
- Beds:
- 3
- Year built:
- 2024
- Baths:
- 3.00
- MLS#:
- 7399998
- Subdivision:
- Harmony
ADDITIONAL INFORMATION
Harmony is an eco-friendly community of new homes built around the new city center in downtown Auburn. Lew Oliver brings his genius to Harmony. Live a carefree lifestyle that includes an Event Barn, Cafe, community gardens as well as a honey producing Apiary. The homes are bright,smart,sophisticated,and sustainable. A diverse range of single-family homes,townhomes and bungalows combine traditional charm with today's best features and forward-thinking, green-friendly construction. You'll find an array of several floor plan options for the way you want to live. This sunlit open plan offers a chef inspired kitchen fireplace, fenced private backyard. Three bedrooms, two bathrooms and laundry room are conveniently located on the second floor. Owners suite touts an ensuite spa inspired bath with dual vanities, stand-alone shower, and spacious walk-in closet. Secondary bedrooms have a Jack and Jill bath and generous closets. 2 car attached garage and FULL BASEMENT. Please refer to home as Chandler Lot #58. Model home hours: Model home hours: by appointment or Tuesday's, Thursday's and Saturday's 11-5, Sunday's 1-5 Call or text Carrie Robinson for more information.
- Type:
- Single Family
- Sq.Ft.:
- 1,900
- Status:
- Active
- Beds:
- 3
- Lot size:
- 0.14 Acres
- Year built:
- 2023
- Baths:
- 3.00
- MLS#:
- 7399590
- Subdivision:
- Auburn Station
ADDITIONAL INFORMATION
Welcome to your dream home, situated on a desirable corner lot in the vibrant community of Auburn Station. This stunning, nearly new, 3-bedroom, 2.5-bathroom residence, was built in late 2023. Enjoy easy access to the community clubhouse, fitness center, pavilion and resort-like pool area. The modern open layout seamlessly connects the kitchen, dining and great rooms, which is perfect for entertaining and family life. As the heart of the home, the kitchen features bright white cabinets, granite counters, and stainless steel appliances, and a spacious walk-in pantry. Atop the stairs, a loft area serves as a multipurpose room suited to your lifestyle needs. Retire to the Owner's Suite featuring a tray ceiling, two closets, and a generous bathroom with a large shower and dual vanities. Two additional bedrooms provide ample space for family members or guests, ensuring everyone enjoys their own comfortable sanctuary. Conveniently located near shopping and the thriving city of Auburn, don't miss the opportunity to make this pristine home yours. Schedule your showing today and envision the possibilities that await in this exceptional nearly new home!
- Type:
- Townhouse
- Sq.Ft.:
- n/a
- Status:
- Active
- Beds:
- 3
- Year built:
- 2024
- Baths:
- 3.00
- MLS#:
- 10312508
- Subdivision:
- The Towns At Auburn Station West
ADDITIONAL INFORMATION
Medlock This new construction townhome offers a spacious main floor; the thoughtfully designed floor plan is perfect for entertaining and daily living! The foyer leads to the main living spaces. The kitchen showcases 42" painted cabinetry, granite countertops, upgraded tile backsplash, and a large center work island with bar stool seating. The kitchen also has stainless steel Samsung appliances, single bowl stainless steel sink, and separate pantry area. There is an abundance of countertop work space and cabinet storage space as well. The kitchen overlooks the great room with a cozy fireplace as well as dining area that leads out to the serene and private outdoor patio. There is a powder room on the main level as well as a mudroom with coat hooks at the 2 car garage entry. Upstairs are 3 bedrooms, 2 full bathrooms, loft, and a laundry room. The Primary Suite features a trey ceiling with beams as well as a luxurious en suite bath. In the primary bath is a double vanity, tiled shower, and garden soaking tub. It also offers a spacious walk in closet. Down the hall are the two secondary bedrooms with walk in closet, hall bath, loft, laundry room and linen closet. This home offers many elevated features such as the beautiful trim package, stain grade stairs, and smart home package. The community has resort style amenities package with a huge swimming pool, water slide, mushroom fountains and sun deck area. There is also a picnic pavillion with tables, grills, and playlawn. The clubhouse is furnished with a kitchenette and the fitness center offers an array of equipment as well as a yoga area. Stock Images - Under Construction. Home Ready August/ September. Please call for more information on our amazing incentives!
- Type:
- Townhouse
- Sq.Ft.:
- 2,118
- Status:
- Active
- Beds:
- 4
- Lot size:
- 0.04 Acres
- Year built:
- 2024
- Baths:
- 4.00
- MLS#:
- 10302484
- Subdivision:
- Harmony
ADDITIONAL INFORMATION
BUYER INCENTIVE $5000 TOWARDS APPLIANCES OR CLOSING COSTS!!!! END UNIT TOWNHOME!! Harmony is a new eco-friendly community of single-family, townhomes and bungalows, surrounding the new downtown City Center of Auburn. Lew Oliver brings his genius to Harmony, with his forward thinking and unique approach to maintenance free living. The homes are bright, sophisticated with mindful open concept floor plans. Live as one with nature, Harmony offers community gardens, a honey producing Aviary, event barn and Cafe. This sunlit townhome offers an open floor plan with a chef's kitchen to include a 5-burner gas range, stainless steel appliances, Quartz countertops and large pantry. Owner's suite on MAIN touts a spa like bathroom with dual vanities Quartz countertops, stand alone shower, and a very generous oversized walk-in closet. Second floor has 3 secondary bedrooms with ensuite baths and generous walk-in closets. Laundry room is conveniently located on the second floor adjacent to the bedrooms. Rear 2 car attached garage!
- Type:
- Single Family
- Sq.Ft.:
- 2,294
- Status:
- Active
- Beds:
- 4
- Lot size:
- 0.12 Acres
- Year built:
- 2020
- Baths:
- 3.00
- MLS#:
- 10301126
- Subdivision:
- AUBURN STATION
ADDITIONAL INFORMATION
Welcome home to this charming property with a relaxing natural color palette throughout. The kitchen boasts a center island, perfect for meal prep or casual dining. The primary bedroom features a spacious walk-in closet for all your storage needs.The primary bathroom includes double sinks and good under-sink storage. Step outside to the fenced backyard with a sitting area, ideal for enjoying the outdoors. Fresh interior paint gives this home a bright and updated feel, while partial flooring replacement in some areas adds a modern touch. Don't miss out on the opportunity to make this house your own!
- Type:
- Land
- Sq.Ft.:
- n/a
- Status:
- Active
- Beds:
- n/a
- Lot size:
- 0.79 Acres
- Baths:
- MLS#:
- 10301784
- Subdivision:
- Woodbury Place
ADDITIONAL INFORMATION
Unique Opportunity in Auburn, GA! Discover the potential of 1169 Woodtrace Lane, a prime .79-acre homesite located in the prestigious Woodbury Place community. This spacious basement lot comes with an approved site plan, sewer, and a water meter already installed. Bring your own plans and builder to create your dream home in a neighborhood where homes sell for over $600K Enjoy the convenience of being minutes away from top-rated Gwinnett County Public Schools, the Mall of Georgia, Hebron Christian Academy, and Mulberry Park. This lot offers easy access to major roads and amenities, including shopping, schools, and recreational trails. With a low HOA fee of just $400 annually, this property offers an exceptional value in a highly desirable location. Don't miss out on this chance to build your custom home in a thriving community.
$275,000
1277 4th Avenue Auburn, GA 30011
- Type:
- Single Family
- Sq.Ft.:
- n/a
- Status:
- Active
- Beds:
- 3
- Lot size:
- 0.16 Acres
- Year built:
- 1970
- Baths:
- 2.00
- MLS#:
- 10305237
- Subdivision:
- None
ADDITIONAL INFORMATION
Updated 4-side brick Ranch on Auburn Towne, new laminated floors, new paint, Updated appliances, fenced back yard, oversized storage unit walk to city restaurants and city hall, this home can be yours with no money down
- Type:
- Single Family
- Sq.Ft.:
- 2,862
- Status:
- Active
- Beds:
- 4
- Lot size:
- 0.25 Acres
- Year built:
- 2024
- Baths:
- 3.00
- MLS#:
- 10294094
- Subdivision:
- Overlook At Hamilton Mill
ADDITIONAL INFORMATION
Built by EMC Homes GA, "Move-in Ready" *** Seller to pay $20,000 in Closing Cost with Preferred Lender and Full Price offer.***Mill Creek High School District ****PHASE 5 NOW SELLING.*** The Baldwin Plan 4 beds/3.5 baths. Covered Front Porch, Foyer entrance, Kitchen & Dining Room Open to Family room with gas fireplace, Granite kitchen- island, Paint grade cabinets, Stainless Steel appliances w/vent hood/tile back-splash. Two piece crown molding on main level family room & Owners suite, 5"hardwoods in Foyer, kitchen/breakfast. Covered back Patio, Vinyl flooring in bathrooms and laundry rooms. Owners Suite w/trey ceiling, separate tub and shower, double vanities. ****STOCK PHOTOS**** TO BE BUILT.***Ask Agent for details. The Overlook at Hamilton Mill is an new home development in Auburn. ***Mill Creek High School District ****PHASE 5 NOW SELLING.***
$600,000
806 Auburn Road Auburn, GA 30011
- Type:
- Single Family
- Sq.Ft.:
- n/a
- Status:
- Active
- Beds:
- 4
- Lot size:
- 1.07 Acres
- Year built:
- 1979
- Baths:
- 4.00
- MLS#:
- 20180613
- Subdivision:
- None
ADDITIONAL INFORMATION
Potential Commercial lot available. At most over one acre, this potential commercial property is located in the Dacula/Auburn GA area in north Gwinnett convenient to the Mall of Georgia and minutes away from two exit for I-85 as well as Highway 316. The property sits off heavily traveled hwy 324 at high visibility intersections and is across the street from a Publix Shopping Center where other restaurants and business are located. There is a BP gas station located across from the property. With upscale subdivisions nearby and hundreds of more homes being developed in every direction, the area is quickly becoming a hot spot for businesses. Delivery companies such as Door Dash, Grub Hub, and Amazon are a perfect spot for your business big and small to thrive.
$3,175,000
410 Kilcrease Road Auburn, GA 30011
- Type:
- Farm
- Sq.Ft.:
- 2,484
- Status:
- Active
- Beds:
- 3
- Lot size:
- 62 Acres
- Year built:
- 1979
- Baths:
- 3.00
- MLS#:
- 10331528
- Subdivision:
- None
ADDITIONAL INFORMATION
Escape to Serenity: Your Own Home on 62 Acres. Are you dreaming of wide-open spaces, fresh air, and the tranquility of nature? Look no further than this stunning custom built home nestled on 62 acres of pristine countryside. Perfect for those seeking a retreat from the hustle and bustle of city life, this property offers the ultimate in privacy and relaxation. A beautifully maintained home with spacious rooms and amenities, blending classic charm with comfort. 62 acres of fertile land, ideal for farming, gardening, hunting, or simply exploring the great outdoors. Enjoy views of rolling hills, creek with waterfall, 2 ponds, abundant wildlife, lush greenery, and majestic sunsets right from your doorstep. Perfect for a hobby farm, horse lovers, or those looking to create a sustainable living environment. Located in Barrow County, GA, providing both seclusion and easy access to urban conveniences. Whether you're looking for a weekend getaway, a place to retire, or a new beginning in the countryside, this farm home offers endless possibilities. Imagine waking up to the sound of birds chirping, taking leisurely strolls through your own private paradise, or simply unwinding on the porch with a cup of coffee. Act Now: Opportunities like this don't come often. Contact us today to schedule a private tour and discover why this farm home on 62 acres could be your perfect sanctuary.
$1,000,000
558 Auburn Road Auburn, GA 30011
- Type:
- Single Family
- Sq.Ft.:
- 3,871
- Status:
- Active
- Beds:
- 6
- Lot size:
- 7.97 Acres
- Year built:
- 1991
- Baths:
- 5.00
- MLS#:
- 10283782
ADDITIONAL INFORMATION
Embrace your dream lifestyle with two homes on beautiful nearly 8 acres of serene privacy! This property is perfect for multi-generational living! Just 5 minutes from the local grocery store and a short 12-minute drive to the Mall of Georgia. This custom-built gem showcases not only solid oak kitchen cabinets but also stunning hardwood floors throughout. The master suite boasts a cozy fireplace, perfect for unwinding. The secondary bedrooms feature a Jack & Jill bath. The primary home has a 3-year-old roof, a 2-year-old HVAC system, and a full basement. The second home is a ranch with 3 bedrooms, 2 full bathrooms. Full kitchen with plenty of cabinet space, spacious laundry room, and family room with fireplace and built-in bookcases. Experience true privacy in this remarkable haven-schedule your viewing today!
- Type:
- Single Family
- Sq.Ft.:
- 4,073
- Status:
- Active
- Beds:
- 5
- Lot size:
- 1 Acres
- Year built:
- 2006
- Baths:
- 5.00
- MLS#:
- 20178302
- Subdivision:
- The Lakes
ADDITIONAL INFORMATION
Introducing a stunning two-story, three-sided brick home nestled in the heart of one of the most desirable neighborhoods. This impeccable residence offers an array of exceptional features tailored to elevate your lifestyle. Step into the heart of the home and prepare to be enchanted by the chef's kitchen, where culinary dreams come to life. Boasting top-of-the-line appliances, ample counter space, and exquisite finishes, this kitchen is a haven for any cooking enthusiast. The open-concept design seamlessly connects the kitchen to the cozy keeping room, creating the perfect space for entertaining guests or enjoying family time. As you explore further, you'll discover the elegant built-ins and bookshelves that adorn the home, adding both charm and functionality. Imagine showcasing your favorite literature or cherished collectibles in these custom-crafted displays. Retreat to the spacious primary bedroom, where tranquility awaits. Pamper yourself in the luxurious en-suite bathroom, featuring lavish amenities and a serene ambiance?a sanctuary for relaxation and rejuvenation after a long day. Convenience meets luxury with the three-car garage and ample parking space, providing room for your vehicles and more. The private backyard offers a safe haven for children to play freely, surrounded by lush greenery and tranquility. This meticulously maintained residence sits atop an unfinished basement, offering endless possibilities for customization and expansion to suit your needs and desires. Don't miss the opportunity to make this exquisite home yours and experience the epitome of upscale living. Schedule your private tour today and embark on a journey to your dream home! **Seller is motivated and offering a painting and flooring allowance!
- Type:
- Townhouse
- Sq.Ft.:
- 1,586
- Status:
- Active
- Beds:
- 3
- Year built:
- 2024
- Baths:
- 3.00
- MLS#:
- 10273007
- Subdivision:
- Harmony
ADDITIONAL INFORMATION
BRIGHT END UNIT TOWNHOME! Harmony is a new eco-friendly community of single-family, townhomes and bungalows surrounding the new downtown City Center of Auburn. Lew Oliver brings his genius to Harmony, with his forward thinking and unique approach to maintenance free living. The homes are bright and sophisticated with mindful open concept floor plans. Live as one with nature, Harmony offers community gardens, a honey producing Aviary, Event Barn and Cafe'. This sunlit townhome offers an open floor plan with chef's kitchen to include a five-burner gas range, stainless steel appliances, Quartz countertops, a large island, and a walk-in pantry. The home features three bedrooms and two and a half bathrooms which are well-appointed on the second floor. The primary bedroom touts an ensuite spa inspired bath with dual vanities, Quartz countertops, stand-alone shower, and TWO generous walk-in closets. Secondary bedrooms, each with generous closet space and shared bathroom. Rear two car attached garage! Open House Tuesday's, Thursday's and Saturday's 11-5, Sunday's 1-5 Call, or text Carrie Robinson for more information. PLEASE REFRENCE HAVEN PLAN LOT #45
- Type:
- Townhouse
- Sq.Ft.:
- 1,586
- Status:
- Active
- Beds:
- 3
- Year built:
- 2024
- Baths:
- 3.00
- MLS#:
- 7359907
- Subdivision:
- Harmony
ADDITIONAL INFORMATION
BRIGHT END UNIT TOWNHOME! Harmony is a new eco-friendly community of single-family, townhomes and bungalows surrounding the new downtown City Center of Auburn. Lew Oliver brings his genius to Harmony, with his forward thinking and unique approach to maintenance free living. The homes are bright and sophisticated with mindful open concept floor plans. Live as one with nature, Harmony offers community gardens, a honey producing Aviary, Event Barn and Cafe'. This sunlit townhome offers an open floor plan with chef's kitchen to include a five-burner gas range, stainless steel appliances, Quartz countertops, a large island, and a walk-in pantry. The home features three bedrooms and two and a half bathrooms which are well-appointed on the second floor. The primary bedroom touts an ensuite spa inspired bath with dual vanities, Quartz countertops, stand-alone shower, and TWO generous walk-in closets. Secondary bedrooms, each with generous closet space and shared bathroom. Rear two car attached garage!
- Type:
- Townhouse
- Sq.Ft.:
- 1,260
- Status:
- Active
- Beds:
- 2
- Year built:
- 2024
- Baths:
- 3.00
- MLS#:
- 10258770
- Subdivision:
- Harmony
ADDITIONAL INFORMATION
Harmony is a new eco-friendly community of single-family, townhomes and bungalows surrounding the new downtown City Center of Auburn. Lew Oliver brings his genius to Harmony, with his forward thinking and unique approach to maintenance free living. The homes are bright, sophisticated with mindful open concept floor plans. Live as one with nature, Harmony offers community gardens, a honey producing Aviary, a Blue Bird trail, event barn and Cafe'. This sunlit townhome offers an open floor plan with chef's kitchen to include a 5-burner gas range, stainless steel appliances, Quartz countertops, large island, pantry and half bath on the main floor. Featuring 2 bedrooms, 2 full bathrooms and laundry room mindfully appointed on the second floor. The primary bedroom touts an ensuite bath with dual vanities, Quartz countertops, stand-alone shower, and 2 generous walk-in closets. Secondary bedroom, with ensuite bath has a generous closet. Rear 1 car attached garage! Model home hours: by appointment, Tuesday's, Thursday's and Saturday's 11-5, Sunday's 1-5 Call or text Carrie Robinson for more information. Please refer to the Highland plan, lot #43
$449,900
428 10th Street Auburn, GA 30011
- Type:
- Single Family
- Sq.Ft.:
- 1,945
- Status:
- Active
- Beds:
- 3
- Year built:
- 2024
- Baths:
- 3.00
- MLS#:
- 10258727
- Subdivision:
- Harmony
ADDITIONAL INFORMATION
Harmony is an eco-friendly community of new homes built around the new city center in downtown Auburn. Lew Oliver brings his genius to Harmony. Live a carefree lifestyle that includes an event barn, Cafe, community gardens as well as a honey producing Apiary. The homes are bright, smart, sophisticated, and sustainable. A diverse range of single-family homes, townhomes and bungalows combine traditional charm with today's best features and forward-thinking, green-friendly construction. You'll find an array of several floor plan options for the way you want to live. This sunlit open plan offers a chef inspired kitchen fireplace, fenced private courtyard. 3 bedrooms, 2 bathrooms and laundry room are conveniently located on the second floor. Owners' suite touts an ensuite spa inspired bath with dual vanities, stand-alone shower, and spacious walk-in closet. Secondary bedrooms have a Jack and Jill bath and generous closets. Now is the time to choose your own sections. Model home hours: Model Home hours Tuesday and Thursday 11-5 or Saturday 11-5, Sunday 1-5. PLEASE REFERENCE CHANDLER PLANLOT #60
- Type:
- Townhouse
- Sq.Ft.:
- 1,260
- Status:
- Active
- Beds:
- 2
- Year built:
- 2024
- Baths:
- 3.00
- MLS#:
- 7344263
- Subdivision:
- Harmony
ADDITIONAL INFORMATION
Harmony is a new eco-friendly community of single-family, townhomes and bungalows surrounding the new downtown City Center of Auburn. Lew Oliver brings his genius to Harmony, with his forward thinking and unique approach to maintenance free living. The homes are bright, sophisticated with mindful open concept floor plans. Live as one with nature, Harmony offers community gardens, a honey producing Aviary, a Blue Bird trail, event barn and Cafe'. This sunlit townhome offers an open floor plan with chef's kitchen to include a 5-burner gas range, stainless steel appliances, Quartz countertops, large island, pantry and half bath on the main floor. Featuring 2 bedrooms, 2 full bathrooms and laundry room mindfully appointed on the second floor. The primary bedroom touts an ensuite bath with dual vanities, Quartz countertops, stand-alone shower, and 2 generous walk-in closets. Secondary bedroom, with ensuite bath has a generous closet. Rear 1 car attached garage! Model home hours: by appointment, Tuesday's, Thursday's and Saturday's 11-5, Sunday's 1-5 Call or text Carrie Robinson for more information. Please refer to the Highland plan, lot #43
$449,900
428 10th Street Auburn, GA 30011
- Type:
- Single Family
- Sq.Ft.:
- 1,945
- Status:
- Active
- Beds:
- 3
- Year built:
- 2024
- Baths:
- 3.00
- MLS#:
- 7344209
- Subdivision:
- Harmony
ADDITIONAL INFORMATION
Harmony is an eco-friendly community of new homes built around the new city center in downtown Auburn. Lew Oliver brings his genius to Harmony. Live a carefree lifestyle that includes an event barn, Cafe, community gardens as well as a honey producing Apiary. The homes are bright, smart, sophisticated, and sustainable. A diverse range of single-family homes, townhomes and bungalows combine traditional charm with today's best features and forward-thinking, green-friendly construction. You'll find an array of several floor plan options for the way you want to live. This sunlit open plan offers a chef inspired kitchen fireplace, fenced private courtyard. 3 bedrooms, 2 bathrooms and laundry room are conveniently located on the second floor. Owners' suite touts an ensuite spa inspired bath with dual vanities, stand-alone shower, and spacious walk-in closet. Secondary bedrooms have a Jack and Jill bath and generous closets. Now is the time to choose your own sections. Model home hours: Model Home hours Tuesday and Thursday 11-5 or Saturday 11-5, Sunday 1-5. PLEASE REFERENCE CHANDLER PLAN LOT #60
- Type:
- Single Family
- Sq.Ft.:
- 2,862
- Status:
- Active
- Beds:
- 4
- Lot size:
- 0.24 Acres
- Year built:
- 2024
- Baths:
- 3.00
- MLS#:
- 10259098
- Subdivision:
- Overlook At Hamilton Mill
ADDITIONAL INFORMATION
Built by EMC Homes GA, "Move-in Ready" *** Seller to pay $20,000 ANY WAY YOU WANT IT with preferred lender.***Mill Creek High School District ****PHASE 5 NOW SELLING.*** The Elizabeth 2 Plan 4 beds/3 baths. Covered Front and Back Porch, Foyer entrance, Kitchen & Dining Room Open to Family room with gas fireplace, Granite kitchen- island, White cabinets, Stainless Steel appliances/tile back-splash. Work from Home Space on Main level. Two piece crown molding on main level family room & Owners suite, 5"hardwoods in Family, dining, Foyer, kitchen/breakfast. Huge Loft on Second Level. Tile flooring in Owners Suite Bathroom. Owners Suite w/trey ceiling, separate tub and shower, double vanities. ****STOCK PHOTOS are of Interior**** ***May view similar floor plans in other EMC Communities. Ask Agent for details. The Overlook at Hamilton Mill is an new home development in Auburn. ***Mill Creek High School District ****PHASE 5 NOW SELLING.***
- Type:
- Single Family
- Sq.Ft.:
- 2,862
- Status:
- Active
- Beds:
- 4
- Lot size:
- 0.24 Acres
- Year built:
- 2024
- Baths:
- 3.00
- MLS#:
- 7343279
- Subdivision:
- Overlook at Hamilton Mill
ADDITIONAL INFORMATION
Built by EMC Homes GA, "Move-in Ready" ***Seller to pay $20,000 ANY WAY YOU WANT IT with preferred lender.***Mill Creek High School District ****PHASE 5 NOW SELLING.*** The Elizabeth 2 Plan 4 beds/3 baths. Covered Front and Back Porch, Foyer entrance, Kitchen & Dining Room Open to Family room with gas fireplace, Granite kitchen- island, White cabinets, Stainless Steel appliances/tile back-splash. Work from Home Space on Main level. Two piece crown molding on main level family room & Owners suite, 5"hardwoods in Family, dining, Foyer, kitchen/breakfast. Huge Loft on Second Level. Tile flooring in Owners Suite Bathroom. Owners Suite w/trey ceiling, separate tub and shower, double vanities. ****STOCK PHOTOS**** ***May view similar floor plans in other EMC Communities. Ask Agent for details. The Overlook at Hamilton Mill is an new home development in Auburn. ***Mill Creek High School District ****PHASE 5 NOW SELLING.***
- Type:
- Townhouse
- Sq.Ft.:
- 1,582
- Status:
- Active
- Beds:
- 3
- Year built:
- 2024
- Baths:
- 3.00
- MLS#:
- 10253468
- Subdivision:
- Harmony
ADDITIONAL INFORMATION
Harmony is a new eco-friendly community of single-family, townhomes and bungalows surrounding the new downtown City Center of Auburn. Lew Oliver brings his genius to Harmony, with his forward thinking and unique approach to maintenance free living. The homes are bright and sophisticated with mindful open concept floor plans. Live as one with nature, Harmony offers community gardens, a honey producing Aviary, a Blue Bird trail, event barn and Caf . This sunlit townhome offers an open floor plan with chef's kitchen to include a five-burner gas range, stainless steel appliances, Quartz countertops, a large island, and a walk-in pantry. The home features three bedrooms and two and a half bathrooms well-appointed on the second floor. The primary bedroom touts an ensuite spa inspired bath with dual vanities, Quartz countertops, stand-alone shower, and generous 2 walk-in closets. Secondary bedrooms, each with generous closet space. Now is your time to choose your own selections. Rear two car attached garage! Model home hours: by appointment, Tuesday's, Thursday's and Saturday's 11-5, Sunday's 1-5 Call, or text Carrie Robinson for more information. PLEASE REFRENCE KENNEDY PLAN LOT #40
- Type:
- Townhouse
- Sq.Ft.:
- 1,582
- Status:
- Active
- Beds:
- 3
- Year built:
- 2024
- Baths:
- 3.00
- MLS#:
- 7338271
- Subdivision:
- Harmony
ADDITIONAL INFORMATION
Harmony is a new eco-friendly community of single-family, townhomes and bungalows surrounding the new downtown City Center of Auburn. Lew Oliver brings his genius to Harmony, with his forward thinking and unique approach to maintenance free living. The homes are bright and sophisticated with mindful open concept floor plans. Live as one with nature, Harmony offers community gardens, a honey producing Aviary, a Blue Bird trail, event barn and Caf . This sunlit townhome offers an open floor plan with chef's kitchen to include a five-burner gas range, stainless steel appliances, Quartz countertops, a large island, and a walk-in pantry. The home features three bedrooms and two and a half bathrooms well-appointed on the second floor. The primary bedroom touts an ensuite spa inspired bath with dual vanities, Quartz countertops, stand-alone shower, and generous 2 walk-in closets. Secondary bedrooms, each with generous closet space. Now is your time to choose your own selections. Rear two car attached garage! Model home hours: by appointment, Tuesday's, Thursday's and Saturday's 11-5, Sunday's 1-5 Call, or text Carrie Robinson for more information. PLEASE REFRENCE KENNEDY PLAN LOT #40
- Type:
- Land
- Sq.Ft.:
- n/a
- Status:
- Active
- Beds:
- n/a
- Lot size:
- 1.55 Acres
- Baths:
- MLS#:
- 20168813
- Subdivision:
- Woodbury Place
ADDITIONAL INFORMATION
1.55 Acres perfect for Dream Home with Basement within a great community. Owner relocated before able to build.
- Type:
- Land
- Sq.Ft.:
- n/a
- Status:
- Active
- Beds:
- n/a
- Lot size:
- 1.26 Acres
- Baths:
- MLS#:
- 7307975
- Subdivision:
- Moriah Woods
ADDITIONAL INFORMATION
Nestled within the well-established Moriah Woods community, this 1.25-acre land lot presents an exceptional opportunity. Surrounded by approximately 50 current residents, Moriah Woods boasts spacious homes set amidst expansive wooded lots. The community offers the convenience of septic systems, city water, and electricity, ensuring a comfortable and modern living experience. Additionally, with the presence of a homeowners association (HOA), this parcel provides a harmonious blend of community living and individual privacy. Explore the potential of this prime land in a tranquil setting. The school district boasts highly-rated schools from elementary to high school. Houses in Auburn list at a median price of $440,000, and the Moriah Woods community positively reflects this with houses ranging from the low 400s to the low 500s. This community is a prime location to build your beautiful dream home in a tranquil suburban location.

The data relating to real estate for sale on this web site comes in part from the Broker Reciprocity Program of Georgia MLS. Real estate listings held by brokerage firms other than this broker are marked with the Broker Reciprocity logo and detailed information about them includes the name of the listing brokers. The broker providing this data believes it to be correct but advises interested parties to confirm them before relying on them in a purchase decision. Copyright 2024 Georgia MLS. All rights reserved.
Price and Tax History when not sourced from FMLS are provided by public records. Mortgage Rates provided by Greenlight Mortgage. School information provided by GreatSchools.org. Drive Times provided by INRIX. Walk Scores provided by Walk Score®. Area Statistics provided by Sperling’s Best Places.
For technical issues regarding this website and/or listing search engine, please contact Xome Tech Support at 844-400-9663 or email us at [email protected].
License # 367751 Xome Inc. License # 65656
[email protected] 844-400-XOME (9663)
750 Highway 121 Bypass, Ste 100, Lewisville, TX 75067
Information is deemed reliable but is not guaranteed.
Auburn Real Estate
The median home value in Auburn, GA is $178,300. This is higher than the county median home value of $173,200. The national median home value is $219,700. The average price of homes sold in Auburn, GA is $178,300. Approximately 68.22% of Auburn homes are owned, compared to 22.85% rented, while 8.94% are vacant. Auburn real estate listings include condos, townhomes, and single family homes for sale. Commercial properties are also available. If you see a property you’re interested in, contact a Auburn real estate agent to arrange a tour today!
Auburn, Georgia 30011 has a population of 7,316. Auburn 30011 is more family-centric than the surrounding county with 41.09% of the households containing married families with children. The county average for households married with children is 35.89%.
The median household income in Auburn, Georgia 30011 is $54,300. The median household income for the surrounding county is $56,119 compared to the national median of $57,652. The median age of people living in Auburn 30011 is 32.3 years.
Auburn Weather
The average high temperature in July is 90.4 degrees, with an average low temperature in January of 30.7 degrees. The average rainfall is approximately 51.4 inches per year, with 0.7 inches of snow per year.
