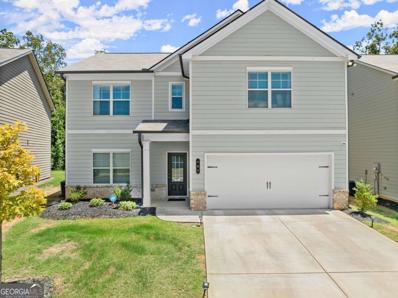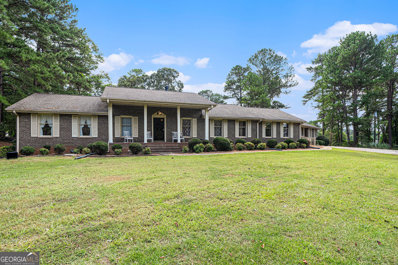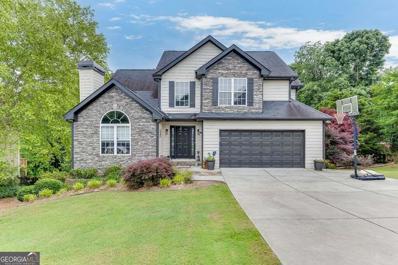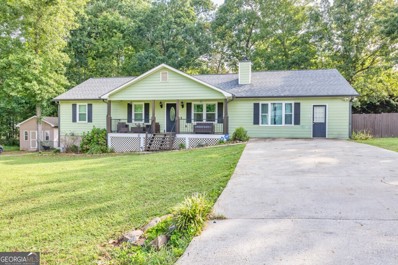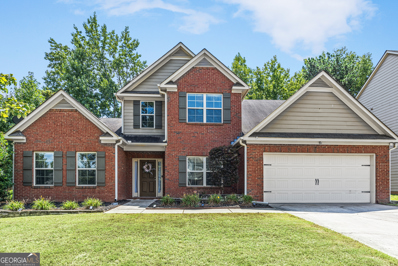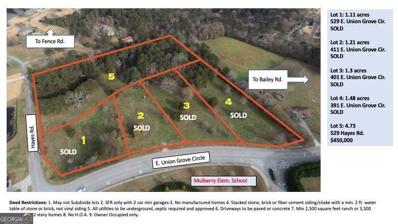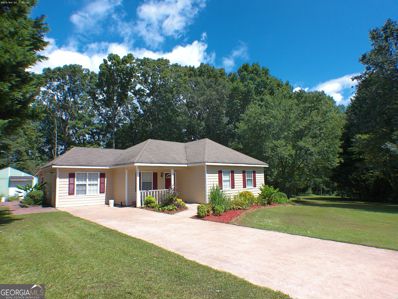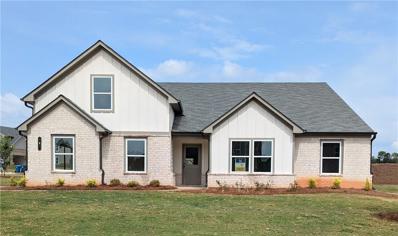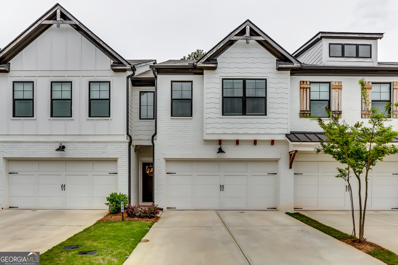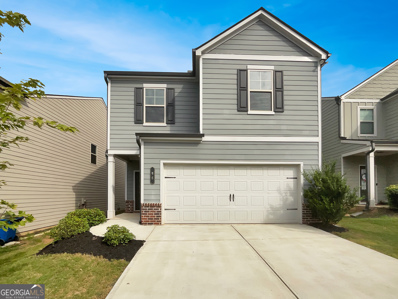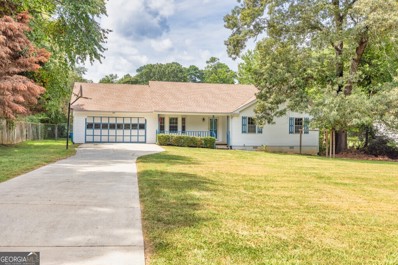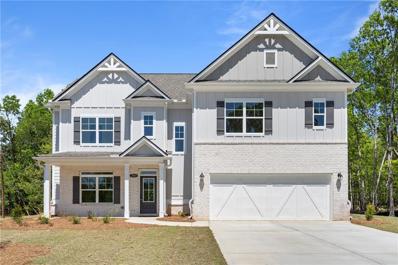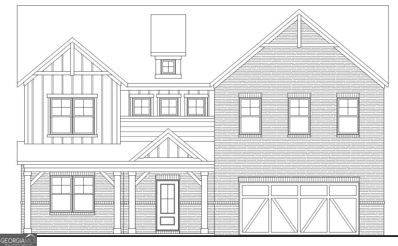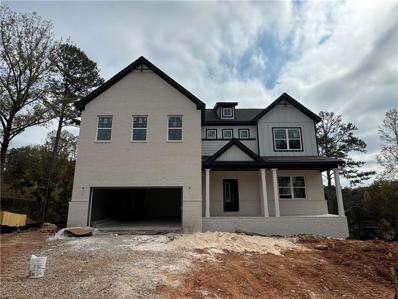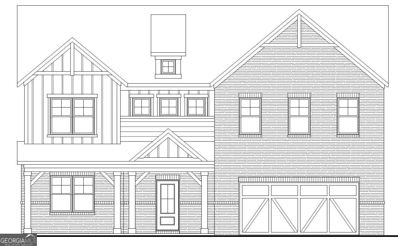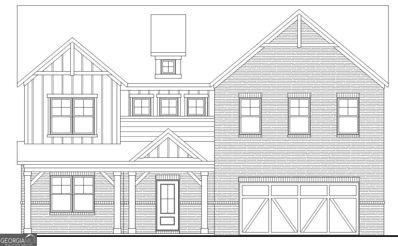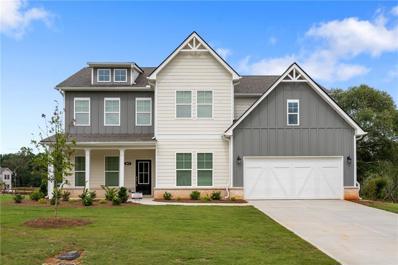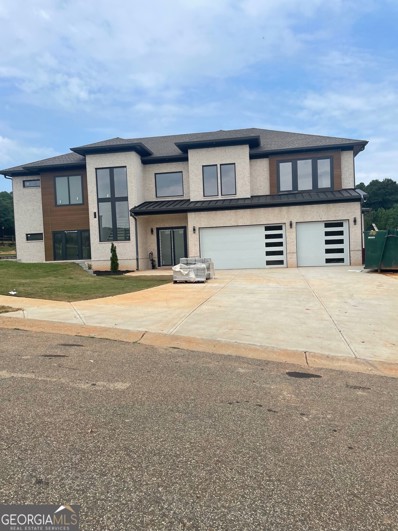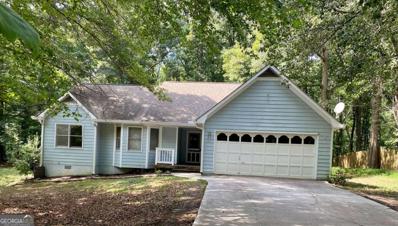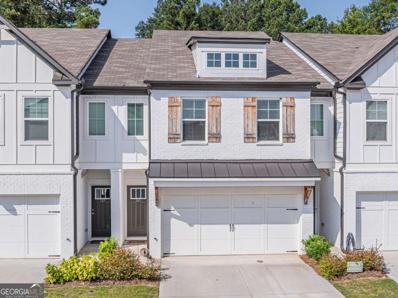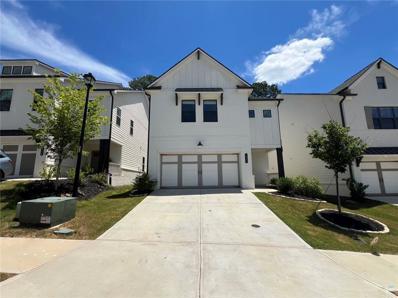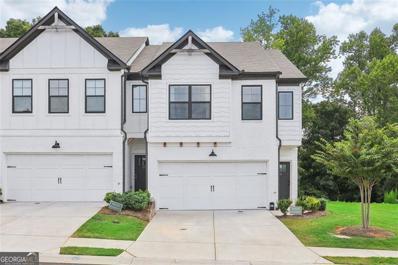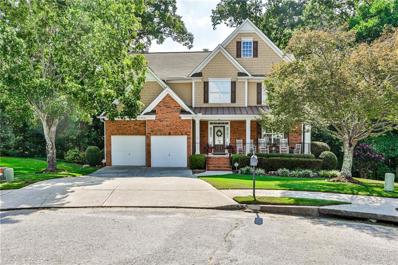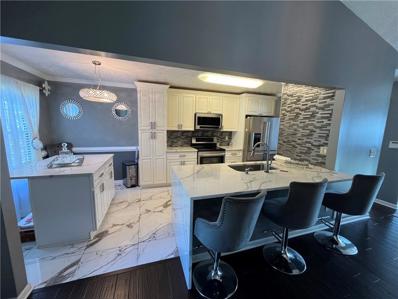Auburn GA Homes for Rent
- Type:
- Single Family
- Sq.Ft.:
- 2,492
- Status:
- Active
- Beds:
- 4
- Lot size:
- 0.16 Acres
- Year built:
- 2021
- Baths:
- 3.00
- MLS#:
- 10364682
- Subdivision:
- Auburn Station
ADDITIONAL INFORMATION
This beautiful 4 bedroom 2.5 bathroom home built in 2021 is located in a swim/tennis community. Home features upgraded LVP throughout the main level, secondary living space great for an at home office, large kitchen with an abundance of cabinet & counter space, granite counters, stainless steel appliances, oversized kitchen island overlooking into living room with fireplace. Off the kitchen you will step out onto a private covered back patio great for entertaining. Upstairs features an oversized owners suite with tiled bathroom separate shower and soaking tub with a large walk-in closet. Additionally, upstairs you will find 3 large secondary bedrooms with large walk-in closets, one full bathroom and the easy convince of a spacious laundry room upstairs. This home is conveniently located in close to the Mall of Georgia, shopping, restaurants, and quick access to HWY 316 and HWY 85.
- Type:
- Single Family
- Sq.Ft.:
- 5,147
- Status:
- Active
- Beds:
- 4
- Lot size:
- 5.95 Acres
- Year built:
- 1980
- Baths:
- 3.00
- MLS#:
- 10363875
- Subdivision:
- NONE
ADDITIONAL INFORMATION
Huge home on 6 acres! This home has a living space with a special area with a private entrance that would be perfect for a home office/business or an in-law situation. The land is level and healthy. The backyard features a pool and lots of privacy. Massive storage area on the terrace level. The roof, HVAC, and water heater are all new or newer. Don't miss your chance on this one!
- Type:
- Single Family
- Sq.Ft.:
- n/a
- Status:
- Active
- Beds:
- 4
- Lot size:
- 0.71 Acres
- Year built:
- 2000
- Baths:
- 3.00
- MLS#:
- 10363841
- Subdivision:
- Mount Morian Estates
ADDITIONAL INFORMATION
Walk into this stunning, corner lot home with 4 bdrms, 2.5 ba! Open living room and dining room, highly desirable owners suite on main with a full bathroom including a double vanity, whirlpool tub and separate shower! The open concept kitchen featuring: granite counters, white cabinets, backsplash, breakfast & SS appliances. Spacious bedrooms, finished basement with media room, huge fenced in backyard featuring an upper and lower patio and a fit pit area. This home has been well maintained, and freshly painted 2 years ago.
$344,000
345 Rowan Court Auburn, GA 30011
- Type:
- Single Family
- Sq.Ft.:
- 2,420
- Status:
- Active
- Beds:
- 3
- Lot size:
- 0.9 Acres
- Year built:
- 1991
- Baths:
- 2.00
- MLS#:
- 10362971
- Subdivision:
- Kenilworth
ADDITIONAL INFORMATION
Beautiful home located in Auburn, GA boasting 4 bedrooms and 3 full bathrooms. Relax out back on the screened-in porch and enjoy BBQ with friends and family on the back deck around the pool! The back and side yard are both fenced in with separate fenced areas for kids to play and dogs to roam. No HOA. No Rental restrictions. Major components to home are less than 7 years old. Shed located on property is perfect for extra storage. Above-ground pool pump does work but pool will need a liner. Preferred closing attorney to be Lueder Larkin Hunter Braselton GA.
- Type:
- Single Family
- Sq.Ft.:
- 2,458
- Status:
- Active
- Beds:
- 4
- Lot size:
- 0.14 Acres
- Year built:
- 2011
- Baths:
- 3.00
- MLS#:
- 10362916
- Subdivision:
- Whitfield Estates
ADDITIONAL INFORMATION
**OPEN HOUSES Saturday 9/21 from 10-12pm** Welcome to your dream home in Auburn, GA! This spacious 4-bedroom, 2.5-bathroom residence offers a perfect blend of comfort and functionality. Enjoy the convenience of a large primary bedroom located on the main level, complete with a generous walk-in closet and an en-suite bathroom for a private retreat. Upstairs, you'll find a versatile loft area, ideal for a game room, home office, or cozy reading nook. You will also find three well-sized bedrooms and a centrally located bathroom on the second floor offering easy access for everyone. Heading outside, you can relax and entertain on the charming covered back porch, a great spot for enjoying your morning coffee or hosting gatherings. The fully fenced backyard provides a safe and private space for children and pets to play or for you to create your own outdoor oasis. Located in a friendly neighborhood, this home combines modern amenities with a welcoming atmosphere. Don't miss out on the opportunity to make this wonderful property your own!
$400,000
539 Hayes Road Auburn, GA 30011
- Type:
- Land
- Sq.Ft.:
- n/a
- Status:
- Active
- Beds:
- n/a
- Lot size:
- 4.72 Acres
- Baths:
- MLS#:
- 10362427
- Subdivision:
- None
ADDITIONAL INFORMATION
Estate located close to Mulberry Elementary School and Mulberry Park. Close to Hebron Academy as well. Private Pond on the front of the property. Lot cannot be subdivided. Zoned RA-200. Septic lot. Within the boundaries of future City of Mulberry. Great Investment opportunity as well.
$298,000
310 Meadow Lane Auburn, GA 30011
- Type:
- Single Family
- Sq.Ft.:
- n/a
- Status:
- Active
- Beds:
- 3
- Year built:
- 1988
- Baths:
- 2.00
- MLS#:
- 10362253
- Subdivision:
- Hidden Meadows
ADDITIONAL INFORMATION
3 Bedrooms, 2 baths, Living room, family room, recreation room, private backyard, cul-de-sac. As-Is.
$464,990
8 Longhorn Way Auburn, GA 30011
- Type:
- Single Family
- Sq.Ft.:
- 2,400
- Status:
- Active
- Beds:
- 3
- Lot size:
- 0.28 Acres
- Year built:
- 2024
- Baths:
- 2.00
- MLS#:
- 7442266
- Subdivision:
- Beckett Ranch
ADDITIONAL INFORMATION
HANSEN PLAN Lot 92B: 3BR/2BA RANCH PLAN - All You Need for One Level Living at its BEST. Welcome to Beckett Ranch, a brand new community situated in the lively and timeless "Southern Charm" town of Auburn, GA. This is a spacious contemporary Ranch Plan designed for the Open Concept style of living. Great space for entertaining as the greatroom, kitchen, and dining area are all completely open to each other. Or you can relax in the privacy of the upstairs Bonus Room. All of the bedrooms are on the main level providing convenient access to everything without stairs. Plus the secondary bedrooms are separated from the Primary Bedroom, giving added flexibility and privacy for children, extended family members, or guests. A few highlights include: Luxury Vinyl Planking throughout the main level living areas, a kitchen with granite counters, tile backsplash, and a fabulous Island large enough for 4 people to sit and eat at. There is also a stainless-steel appliance package including range, dishwasher, and microwave. Enjoy the convenience of a large laundry room located just off of the mudroom adjacent to the garage. The home is Total Electric throughout and complete with energy efficient appliances and all major home systems to help ease your utility bills year round. The property also includes a fully landscaped and sodded yard on all four sides. Beckett Ranch will be a fabulous master-planned community, eventually including interlinking walking trails, sidewalks, underground utilities, clubhouse, pool, playgrounds, pavilion and a large conservation area running alongside Rock Creek. This Home includes builder paid closing costs ($12,500) with our preferred lender - Arch Capital. *MOST PHOTOS are STOCK PHOTOS and are not the actual pictures of the home on Lot 92b. Home is still working on the interior finishes, but should be ready to close in October -2024.
- Type:
- Townhouse
- Sq.Ft.:
- 1,818
- Status:
- Active
- Beds:
- 3
- Lot size:
- 0.03 Acres
- Year built:
- 2021
- Baths:
- 3.00
- MLS#:
- 10362912
- Subdivision:
- Townes Of Auburn
ADDITIONAL INFORMATION
Welcome to our inviting listing built just over two years ago, in the desirable community of Towns of Auburn! Envision yourself in this charming 3-bedroom townhouse, with shining hardwood floors throughout that welcome you home right from the first step. The kitchen is a culinary enthusiast's delight, boasting quartz countertops, ample storage closets, and a central island that becomes the focal point of gatherings. The master bedroom offers a peaceful retreat, complete with a decorative ceiling, a fan for those warmer days, and a spacious closet for ample storage. The additional bedrooms are roomy and share a well-appointed full bathroom. Plus, there's a conveniently located laundry room on the same floor. A highlight of this home is the private backyard, ideal for enjoying outdoor living in your own space. The community offers a range of amenities including a children's park, tennis/pickleball courts, and a swimming pool, promoting an active and social lifestyle. The Homeowners Association handles all exterior maintenance, allowing you to relax and enjoy your home. Additionally, the location is a plus, with close proximity to shopping centers, restaurants, and parks. This home is in pristine condition and with potentially transferable warranties, provides a seamless and worry-free living experience.
- Type:
- Single Family
- Sq.Ft.:
- 2,128
- Status:
- Active
- Beds:
- 3
- Lot size:
- 0.1 Acres
- Year built:
- 2019
- Baths:
- 3.00
- MLS#:
- 10360919
- Subdivision:
- AUBURN STATION
ADDITIONAL INFORMATION
Welcome to your future home, where charm and elegance abound. The neutral color scheme creates a serene atmosphere throughout. The kitchen is a chef's dream, featuring a center island, stainless steel appliances, and a walk-in pantry for ample storage. The primary bathroom is a private oasis with double sinks for ultimate relaxation. Enjoy the outdoors on the patio, perfect for entertaining.This home is a perfect sanctuary for creating memories. Don't miss out on this captivating property.
- Type:
- Single Family
- Sq.Ft.:
- 1,420
- Status:
- Active
- Beds:
- 3
- Lot size:
- 0.6 Acres
- Year built:
- 1990
- Baths:
- 2.00
- MLS#:
- 10360843
- Subdivision:
- Blackberry Farms
ADDITIONAL INFORMATION
GREAT WELL MAINTAINED HOME WITH NEW FLOORING, NEW INTERIOR PAINT, AND PRIVATE CUL-DE-SAC LOT. LOW TRAFFIC AT THE BACK OF THE SUBDIVISION. GREAT CONVENIENCE TO I-85, HWY 316, SHOPPING, RESTAURANTS AND MUCH MORE. GREAT GARDEN AREA IN THE BACK YARD ON THIS PROPERTY BEING SOLD BY THE ORIGINAL OWNER. MOTIVATED SELLER WILL ASSIST IN BUYER'S CLOSING COSTS AT CLOSING WITH REASONABLE OFFER. THIS ONE WILL NOT LAST LONG AT THE PRICE, SO SCHEDULE AN APPOINTMENT TO SEE INSIDE NOW.
- Type:
- Single Family
- Sq.Ft.:
- 2,862
- Status:
- Active
- Beds:
- 4
- Lot size:
- 0.24 Acres
- Year built:
- 2024
- Baths:
- 3.00
- MLS#:
- 7440822
- Subdivision:
- Overlook at Hamilton Mill
ADDITIONAL INFORMATION
Built by EMC Homes GA, "Move-in Ready November 2024" ***Seller to pay $10,000 ANY WAY YOU WANT IT with preferred lender.***Mill Creek High School District ****PHASE 5 NOW SELLING.*** The Elizabeth 2 Plan 4 beds/3 baths. Full unfinished basement. Covered Front Porch, Foyer entrance, Kitchen & Dining Room Open to Family room with gas fireplace, Granite kitchen- island, White cabinets, Stainless Steel appliances/tile back-splash. Full bedroom and bathroom on Main level. Two piece crown molding on main level family room & Owners suite, 5"hardwoods in Family, dining, Foyer, kitchen/breakfast. Tile flooring in Owners Suite Bathroom. Owners Suite w/trey ceiling, separate tub and shower, double vanities. ****STOCK PHOTOS**** ***May view similar floor plans in other EMC Communities. Ask Agent for details. The Overlook at Hamilton Mill is an new home development in Auburn. ***Mill Creek High School District ****PHASE 5 NOW SELLING.***
- Type:
- Single Family
- Sq.Ft.:
- 2,862
- Status:
- Active
- Beds:
- 4
- Lot size:
- 0.24 Acres
- Year built:
- 2024
- Baths:
- 3.00
- MLS#:
- 10360444
- Subdivision:
- Overlook At Hamilton Mill
ADDITIONAL INFORMATION
Built by EMC Homes GA, "Move-in Ready November 2024" ***Seller to pay $10,000 ANY WAY YOU WANT IT with preferred lender.***Mill Creek High School District ****PHASE 5 NOW SELLING.*** The Elizabeth 2 Plan 4 beds/3 baths. Full unfinished basement. Covered Front Porch, Foyer entrance, Kitchen & Dining Room Open to Family room with gas fireplace, Granite kitchen- island, White cabinets, Stainless Steel appliances/tile back-splash. Full bedroom and bathroom on Main level. Two piece crown molding on main level family room & Owners suite, 5"hardwoods in Family, dining, Foyer, kitchen/breakfast. Tile flooring in Owners Suite Bathroom. Owners Suite w/trey ceiling, separate tub and shower, double vanities. ****STOCK PHOTOS**** ***May view similar floor plans in other EMC Communities. Ask Agent for details. The Overlook at Hamilton Mill is an new home development in Auburn. ***Mill Creek High School District ****PHASE 5 NOW SELLING.***
- Type:
- Single Family
- Sq.Ft.:
- 2,862
- Status:
- Active
- Beds:
- 5
- Lot size:
- 0.24 Acres
- Year built:
- 2024
- Baths:
- 4.00
- MLS#:
- 7440796
- Subdivision:
- Overlook at Hamilton Mill
ADDITIONAL INFORMATION
Built by EMC Homes GA, "Move-in Ready November 2024" ***Seller to pay $10,000 ANY WAY YOU WANT IT with preferred lender.***Mill Creek High School District ****PHASE 5 NOW SELLING.*** The Elizabeth 2 Plan 5 beds/4 baths. Covered Front Porch, Foyer entrance, Kitchen & Dining Room Open to Family room with gas fireplace, Granite kitchen- island, White cabinets, Stainless Steel appliances/tile back-splash. Full bedroom and bathroom on Main level. Two piece crown molding on main level family room & Owners suite, 5"hardwoods in Family, dining, Foyer, kitchen/breakfast. Tile flooring in Owners Suite Bathroom. Owners Suite w/trey ceiling, separate tub and shower, double vanities. ****STOCK PHOTOS**** ***May view similar floor plans in other EMC Communities. Ask Agent for details. The Overlook at Hamilton Mill is an new home development in Auburn. ***Mill Creek High School District ****PHASE 5 NOW SELLING.***
- Type:
- Single Family
- Sq.Ft.:
- 2,862
- Status:
- Active
- Beds:
- 5
- Lot size:
- 0.24 Acres
- Year built:
- 2024
- Baths:
- 4.00
- MLS#:
- 10360400
- Subdivision:
- Overlook At Hamilton Mill
ADDITIONAL INFORMATION
Built by EMC Homes GA, "Move-in Ready November 2024" ***Seller to pay $10,000 ANY WAY YOU WANT IT with preferred lender.***Mill Creek High School District ****PHASE 5 NOW SELLING.*** The Elizabeth 2 Plan 5 beds/4 baths. Covered Front Porch, Foyer entrance, Kitchen & Dining Room Open to Family room with gas fireplace, Granite kitchen- island, White cabinets, Stainless Steel appliances/tile back-splash. Full bedroom and bathroom on Main level. Two piece crown molding on main level family room & Owners suite, 5"hardwoods in Family, dining, Foyer, kitchen/breakfast. Tile flooring in Owners Suite Bathroom. Owners Suite w/trey ceiling, separate tub and shower, double vanities. ****STOCK PHOTOS**** ***May view similar floor plans in other EMC Communities. Ask Agent for details. The Overlook at Hamilton Mill is an new home development in Auburn. ***Mill Creek High School District ****PHASE 5 NOW SELLING.***
- Type:
- Single Family
- Sq.Ft.:
- 2,862
- Status:
- Active
- Beds:
- 5
- Lot size:
- 0.24 Acres
- Year built:
- 2024
- Baths:
- 4.00
- MLS#:
- 10360389
- Subdivision:
- Overlook At Hamilton Mill
ADDITIONAL INFORMATION
Built by EMC Homes GA, Move-in Ready November 2024!!! *** Seller to pay $10,000 ANY WAY YOU WANT IT with preferred lender.***Mill Creek High School District ****PHASE 5 NOW SELLING.*** The Carden Plan 5 beds/4 baths on a full unfinished basement. Covered Front Porch, Foyer entrance, Kitchen & Breakfast Room Open to Family room with gas fireplace, Granite kitchen- island, White painted cabinets, stainless steel appliances/tile back-splash. Separate Dining Room, Main level has Office, Full bedroom and full bathroom. Two piece crown molding on main level family room & Owners suite, 5"hardwoods in Foyer, kitchen/breakfast and dining room. Owners Suite w/trey ceiling, separate tub and shower, double vanities. ****STOCK PHOTOS****
- Type:
- Single Family
- Sq.Ft.:
- 3,302
- Status:
- Active
- Beds:
- 5
- Lot size:
- 0.24 Acres
- Year built:
- 2024
- Baths:
- 4.00
- MLS#:
- 7440790
- Subdivision:
- Overlook at Hamilton Mill
ADDITIONAL INFORMATION
Built by EMC Homes GA, Move-in Ready November 2024!!! *** Seller to pay $10,000 ANY WAY YOU WANT IT with preferred lender.***Mill Creek High School District ****PHASE 5 NOW SELLING.*** The Carden Plan 5 beds/4 baths on a full unfinished basement. Covered Front Porch, Foyer entrance, Kitchen & Breakfast Room Open to Family room with gas fireplace, Granite kitchen- island, White painted cabinets, stainless steel appliances/tile back-splash. Separate Dining Room, Main level has Office, Full bedroom and full bathroom. Two piece crown molding on main level family room & Owners suite, 5"hardwoods in Foyer, kitchen/breakfast and dining room. Owners Suite w/trey ceiling, separate tub and shower, double vanities. ****STOCK PHOTOS****
$1,098,800
550 Versailles Drive Auburn, GA 30011
- Type:
- Single Family
- Sq.Ft.:
- 4,208
- Status:
- Active
- Beds:
- 5
- Lot size:
- 0.75 Acres
- Year built:
- 2024
- Baths:
- 5.00
- MLS#:
- 10360197
- Subdivision:
- Versailles
ADDITIONAL INFORMATION
Incredible new construction on quiet, private one-street community close to everything but far away enough to see the stars at night!! The finishes and fixtures in this amazing home will impress even the pickiest buyer! European doors and windows offer high efficiency and they are everywhere!! Floor to ceiling windows in the huge family room and stairwell. 12 foot slider doors out to the enormous covered patio. The DREAMY kitchen will NOT disappoint. Custom cabinetry to the ceiling including Butler's pantry. Huge, one-level island. HIDDEN prep kitchen with second range, sink, floating shelves, and amazing storage. Junior master suite on the main level is gorgeous. Primary Bedroom upstairs has to-die-for bathroom with marble tile and free standing bathtub. Laundry room has more space and cabintry than anyone could ever want. Upstairs loft area has linear fireplace and a built-in desk. Stylish luxury flooring throughout...no carpet anywhere. Stunning light fixtures are throughout. All closets have custom shelving systems. This home offers all the features SO many Buyers are looking for today: NEW Construction with NO HOA in a great close-in location and high-end finishes. This home can close in 30 days.
$314,000
1325 Smokerise Lane Auburn, GA 30011
- Type:
- Single Family
- Sq.Ft.:
- n/a
- Status:
- Active
- Beds:
- 3
- Lot size:
- 0.97 Acres
- Year built:
- 1991
- Baths:
- 2.00
- MLS#:
- 10359376
- Subdivision:
- Smokerise Unit 2
ADDITIONAL INFORMATION
Location is key for this cozy home less than one mile from Hwy 316 and convenient to everything in growing Auburn and Bethlehem. This 3 bedroom, 2 bath ranch sits on .97 acres with a private, wooded backyard. Have peace of mind with great improvements such as a new hot water heater in 2023 and new HVAC and gutters in 2019. Home and driveway have just been pressure washed and the carpets cleaned, so it's now ready for a buyer's personal touch. The large master bedroom with en-suite bath includes a double vanity plus separate soaking tub and shower. No HOA or rental restrictions would also make this a wonderful investment property!
- Type:
- Townhouse
- Sq.Ft.:
- 1,818
- Status:
- Active
- Beds:
- 3
- Lot size:
- 0.03 Acres
- Year built:
- 2022
- Baths:
- 3.00
- MLS#:
- 10359287
- Subdivision:
- Towns Of Auburn
ADDITIONAL INFORMATION
Everyone loves SMART HOME FEATURES and UPGRADES. This home doesn't disappoint. Security System, Smart Home Structured Wiring with Cat-5 and RG-6 Wiring for Cable-Family Room, All Bedrooms, Media/Loft Room. Data Locations - Primary Bedroom, Family Room, Media/Loft Room. Great for Working from Home and Gaming! Over $19,000 in Upgrades: Custom Primary Walk-in closet, Quartz Kitchen and Hall Bath Counter Tops, Coffered Ceiling in Family Room, Trey Ceiling in Primary, Hardwood Flooring on Main Level, Oak Tread Stairs, Stainless Steel Kitchen Appliances with upgraded faucet, Tile Walls and Tub Surround in Primary Bath, TV Rough In over Fireplace in Family Room with Electrical outlet and TV drop included. Recessed Lights, Pendant Lights , upgraded Kitchen and Bath cabinetry. This is a beautiful, HOA Maintained, Gated Community. Currently, No Rental Restrictions. Make this your HOME before someone snaps it up!
- Type:
- Single Family
- Sq.Ft.:
- 2,652
- Status:
- Active
- Beds:
- 4
- Lot size:
- 0.12 Acres
- Year built:
- 2022
- Baths:
- 3.00
- MLS#:
- 7439955
- Subdivision:
- Preserve at Brookmont
ADDITIONAL INFORMATION
Built in 2022, this beautifully painted white home features a guest bedroom and full bathroom on the main floor. The main level, upstairs loft, and hallway boast EVP flooring. The open floor plan includes a two-story entrance foyer and a family room with a coffered ceiling and electric fireplace. The gourmet kitchen is equipped with a microwave, oven, oversized island, stainless steel appliances, granite countertops, vented hood, and a walk-in pantry. The master suite offers an elegant bathroom with dual vanities, a large shower with a frameless door, and a spacious walk-in closet. You'll find three bedrooms, two full bathrooms, and a versatile loft area upstairs. The home also features a covered patio with a wooded backyard view. The community amenities include a swimming pool and cabana. Conveniently located near Chateau Elan, Northside hospital, shopping and restaurants. Mill Creek school district.
- Type:
- Townhouse
- Sq.Ft.:
- 1,786
- Status:
- Active
- Beds:
- 3
- Lot size:
- 0.02 Acres
- Year built:
- 2021
- Baths:
- 3.00
- MLS#:
- 10357532
- Subdivision:
- Townes Of Auburn
ADDITIONAL INFORMATION
*Motivated Seller* Discover the perfect blend of comfort, convenience, and style in this stunning END UNIT townhome nestled within the highly sought-after Townes of Auburn community. Offering a resort-style living experience, this gated community boasts an array of amenities, including a swimming pool, tennis and pickleball courts, a children's playground, and a walking trail-all designed to elevate your lifestyle. Step inside and be greeted by an open-concept living space where the heart of the home resides. The sleek kitchen features elegant quartz countertops and a spacious island, ideal for hosting social gatherings or enjoying a quiet morning coffee. The serene master suite is a true retreat, complete with a cozy sitting area and a spa-like bathroom featuring a double vanity, a separate tub, and a shower. Two generously sized secondary bedrooms share a full bath, offering ample space for family or guests. An upstairs laundry room adds to the home's practicality, while a cozy loft area invites relaxation, whether it's reading a book or enjoying your favorite entertainment. The outdoor space is just as inviting, with a privacy-fenced backyard and patio, perfect for pets or unwinding after a long day. Enjoy the peace of mind that comes with low-maintenance living, as the HOA covers all exterior upkeep. Situated in a prime location with easy access to I-85, Highway 316, shopping, and schools, this townhome offers the ultimate blend of comfort, convenience, and carefree living. Don't miss the opportunity to make this dream home yours-now is the perfect time to turn that dream into reality!
$515,000
738 Key Largo Court Auburn, GA 30011
- Type:
- Single Family
- Sq.Ft.:
- n/a
- Status:
- Active
- Beds:
- 5
- Lot size:
- 0.28 Acres
- Year built:
- 2003
- Baths:
- 4.00
- MLS#:
- 10374103
- Subdivision:
- Mineral Springs Crossing
ADDITIONAL INFORMATION
Welcome to this beauifully maintained home in Mineral Springs Crossing! Original Homeowner. Solid hickory hardwoods throughout main level and the primary suite. Two story foyer and high ceilings on the main level. Kitchen opens to the fireside family room. Upstairs there are three large secondary bedrooms, hall bath and the primary suite with private ensuite bath and large walk-in closet. Laundry room is upstairs. The finished basment includes a full kitchen with new countertops, a full bath, and three finished rooms with endless possibiliites. Expanded deck overlooks private backyard with beautiful zoysia sod. Brand new water heater. Don't miss beautiful Little Mulberry Park close by with horse trails, paved pedestrian trails, and a lake.
$515,000
738 Key Largo Court Auburn, GA 30011
- Type:
- Single Family
- Sq.Ft.:
- 3,811
- Status:
- Active
- Beds:
- 5
- Lot size:
- 0.28 Acres
- Year built:
- 2003
- Baths:
- 4.00
- MLS#:
- 7439204
- Subdivision:
- Mineral Springs Crossing
ADDITIONAL INFORMATION
Welcome to this beauifully maintained home in Mineral Springs Crossing! Original Homeowner. Solid hickory hardwoods throughout main level and the primary suite. Two story foyer and high ceilings on the main level. Kitchen opens to the fireside family room. Upstairs there are three large secondary bedrooms, hall bath and the primary suite with private ensuite bath and large walk-in closet. Laundry room is upstairs. The finished basment includes a full kitchen with new countertops, a full bath, and three finished rooms with endless possibiliites. Expanded deck overlooks private backyard with beautiful zoysia sod. Brand new water heater. Don't miss beautiful Little Mulberry Park close by with horse trails, paved pedestrian trails, and a lake.
$375,000
1768 WYNFIELD Lane Auburn, GA 30011
- Type:
- Single Family
- Sq.Ft.:
- 2,342
- Status:
- Active
- Beds:
- 4
- Lot size:
- 0.64 Acres
- Year built:
- 1998
- Baths:
- 3.00
- MLS#:
- 7437890
- Subdivision:
- WYNFIELD UNIT 4
ADDITIONAL INFORMATION
Come and check this beautiful well-maintained home that is move-in ready with no HOA, or rental restriction. This partially updated home features two complete finished levels of living space, and two full kitchens in this split foyer plan. Perfect for a teen suite, mother-in-law suite, or income source for a tenant. Updates in this beautiful home are: Brand new kitchen installed four years ago, added new appliances, as well as marble countertops with kitchen floor marble tiles. Roof is newer, four years old, and the entire paint in the house is three years old. All bathrooms have new toilets and flooring. Outside porch has a new floor that is only a week old. The main level in this beautiful house includes a new kitchen that has an open view of the family room with cozy fireplace, large dining room, and breakfast area in the kitchen. The main level also features three bedrooms with a large walk-in closet in the master bedroom. The lower level has two bedrooms that you can use however you wish with a full bathroom located in the larger room. It also has separate entrees from the backyard. Laundry room is located at the lower level in the hallway. Now the garage is something that you need to come in and see. This generous size of the garage features a second kitchen with huge separate storage behind that kitchen. You just have to come and see it yourself. This is a great location that is close to shopping, schools and restaurants. Seller would like few days of TOA, but not a deal breaker.

The data relating to real estate for sale on this web site comes in part from the Broker Reciprocity Program of Georgia MLS. Real estate listings held by brokerage firms other than this broker are marked with the Broker Reciprocity logo and detailed information about them includes the name of the listing brokers. The broker providing this data believes it to be correct but advises interested parties to confirm them before relying on them in a purchase decision. Copyright 2024 Georgia MLS. All rights reserved.
Price and Tax History when not sourced from FMLS are provided by public records. Mortgage Rates provided by Greenlight Mortgage. School information provided by GreatSchools.org. Drive Times provided by INRIX. Walk Scores provided by Walk Score®. Area Statistics provided by Sperling’s Best Places.
For technical issues regarding this website and/or listing search engine, please contact Xome Tech Support at 844-400-9663 or email us at [email protected].
License # 367751 Xome Inc. License # 65656
[email protected] 844-400-XOME (9663)
750 Highway 121 Bypass, Ste 100, Lewisville, TX 75067
Information is deemed reliable but is not guaranteed.
Auburn Real Estate
The median home value in Auburn, GA is $178,300. This is higher than the county median home value of $173,200. The national median home value is $219,700. The average price of homes sold in Auburn, GA is $178,300. Approximately 68.22% of Auburn homes are owned, compared to 22.85% rented, while 8.94% are vacant. Auburn real estate listings include condos, townhomes, and single family homes for sale. Commercial properties are also available. If you see a property you’re interested in, contact a Auburn real estate agent to arrange a tour today!
Auburn, Georgia 30011 has a population of 7,316. Auburn 30011 is more family-centric than the surrounding county with 41.09% of the households containing married families with children. The county average for households married with children is 35.89%.
The median household income in Auburn, Georgia 30011 is $54,300. The median household income for the surrounding county is $56,119 compared to the national median of $57,652. The median age of people living in Auburn 30011 is 32.3 years.
Auburn Weather
The average high temperature in July is 90.4 degrees, with an average low temperature in January of 30.7 degrees. The average rainfall is approximately 51.4 inches per year, with 0.7 inches of snow per year.
