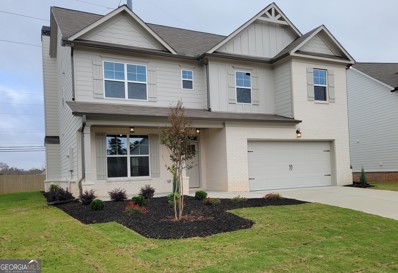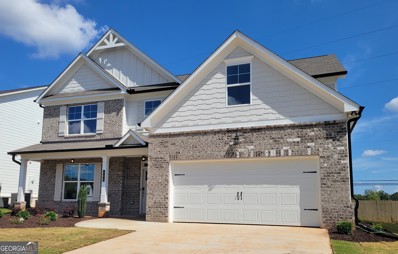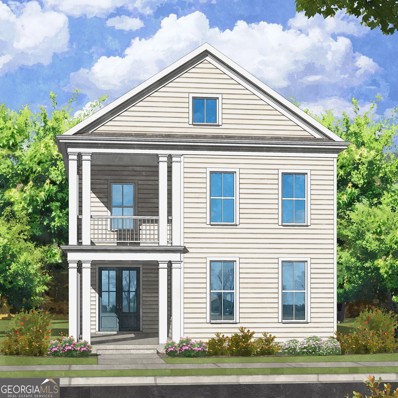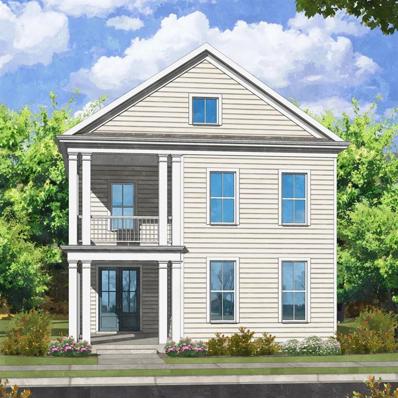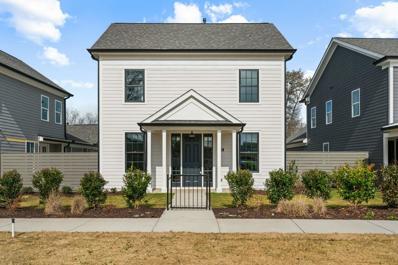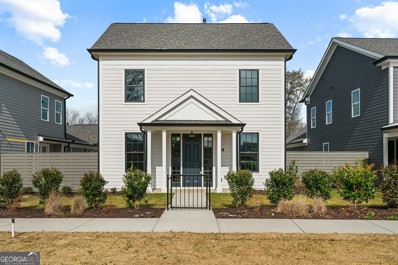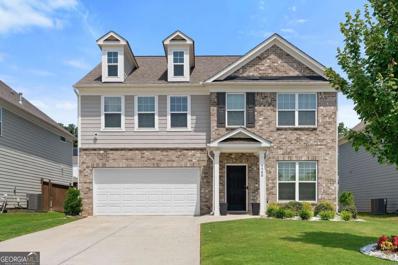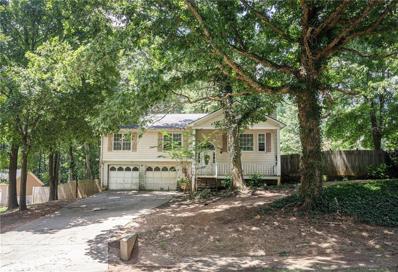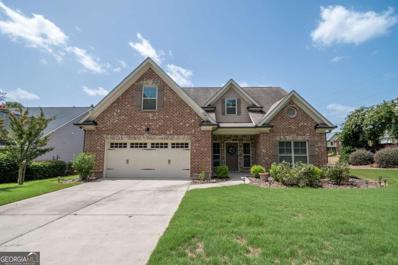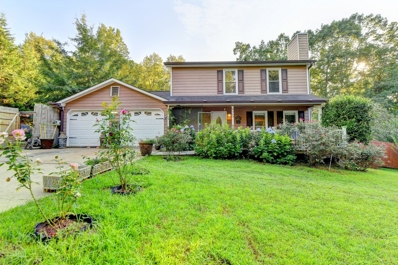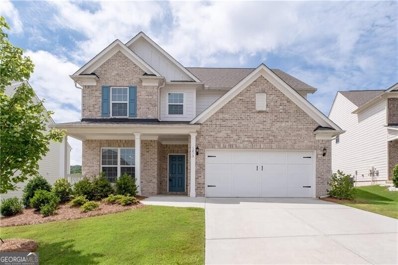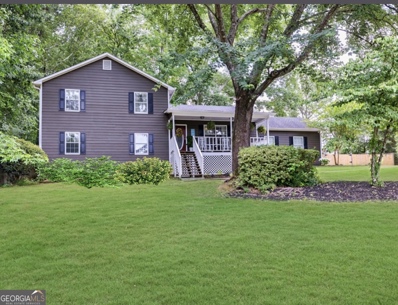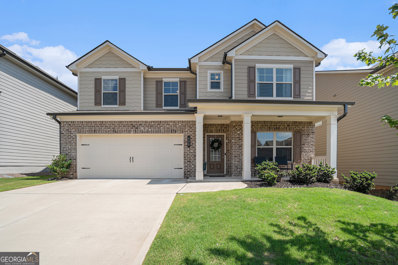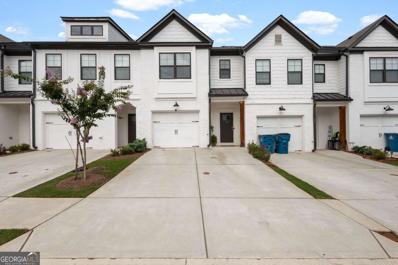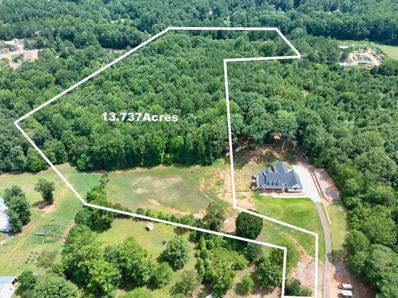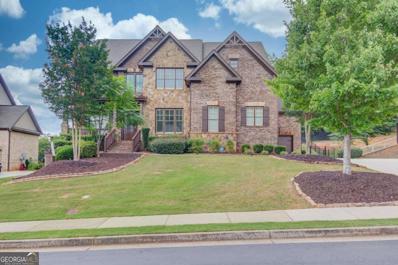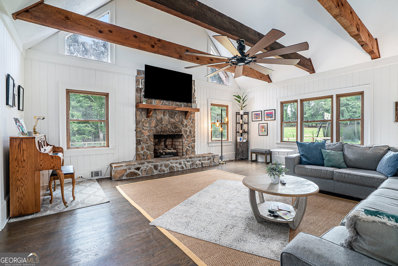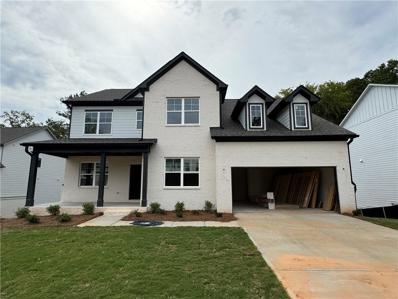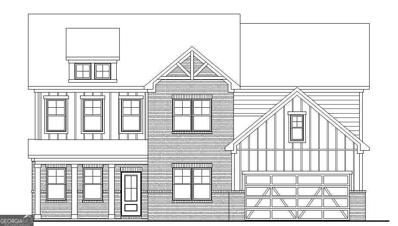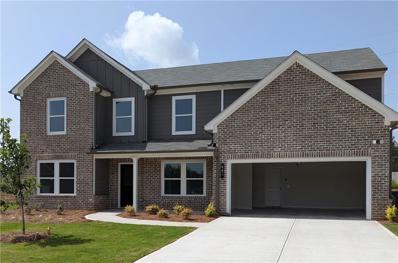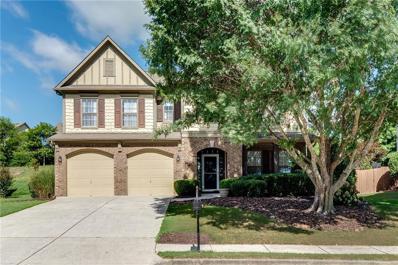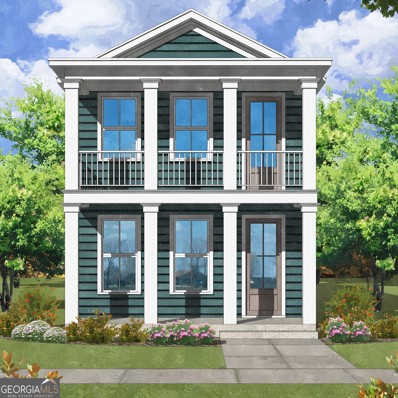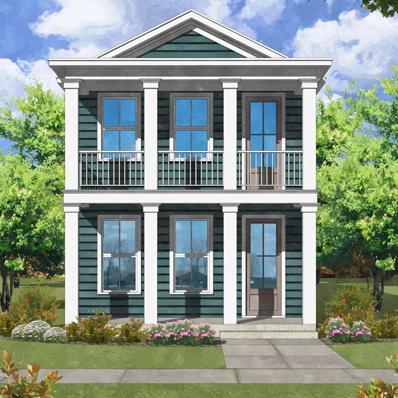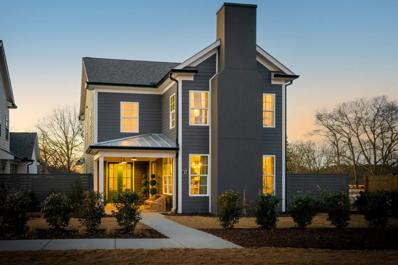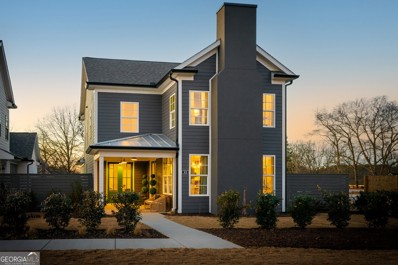Auburn GA Homes for Rent
- Type:
- Single Family
- Sq.Ft.:
- 3,014
- Status:
- Active
- Beds:
- 5
- Lot size:
- 0.2 Acres
- Year built:
- 2024
- Baths:
- 3.00
- MLS#:
- 10355853
- Subdivision:
- Enclave At Brookside Crossing
ADDITIONAL INFORMATION
Labb Homes Abigail plan (Lot 15), will impress you with included features that are upgrades elsewhere! This home offers a spacious kitchen featuring white cabinets with quartz countertops, farm sink and large accent island, as well a trash/recycle drawer and stainless steel appliances - and is open to the family room. Family room features floating shelves above base cabinets. In addition to the adjacent breakfast area, there is a spacious keeping room There is also a "flex" room on the main that has been completed as a bedroom. It can also be used as a dining room or office/study. Relax outside and enjoy your covered rear patio with outdoor fireplace! Owners' suite features an oversized bedroom, sitting room, bathroom (with two completely separate sinks) and large walk-in closet. Three secondary bedrooms and laundry room are also upstairs. Secondary baths include a steel tub and tile surround. Currently on track close by the end of September. Closing costs of up to $10,000 paid by Seller with the use of an approved lender, Debbie Williams with Johns Creek Mortgage. This home provides a rare opportunity to enjoy the resort style amenities, which include, swimming pool, tennis court, batting cage, basketball court, and pickle ball courts! Under Construction photos are as of 09/21/24. Professional photos taken of a previous Abigail are after the photos of the amenities. Agent on site on the weekend only. Please feel free to reach out if you need assistance.
- Type:
- Single Family
- Sq.Ft.:
- 2,726
- Status:
- Active
- Beds:
- 5
- Lot size:
- 0.2 Acres
- Year built:
- 2024
- Baths:
- 3.00
- MLS#:
- 10355835
- Subdivision:
- Enclave At Brookside Crossing
ADDITIONAL INFORMATION
Labb Homes Rockwell plan (Lot 13) will impress you with included features that are upgrades elsewhere! READY NOW for a quick close! Spacious dining room with coffered ceiling greets you as you enter the home. The kitchen is complete with white cabinets and large accent island with quartz countertops. Kitchen also features stainless steel appliances and farm sink, trash/recycling drawer and is open to the family room. Spacious guest bedroom is on the main. Both secondary baths feature steel tubs with tiled walls. Owners' suite features an oversized bedroom with adjacent sitting room. The bathroom has two completely separate sinks, oversized shower and very large walk-in closet. Three spacious secondary bedrooms and laundry room are upstairs. Currently on track to close approximately early to mid October, 2024. Closing costs of up to $10,000 paid by Seller with approved lender, Debbie Williams with Johns Creek Mortgage. Rare opportunity to enjoy the resort style amenities, which include, swimming pool, tennis court, batting cage, basketball court, and pickle ball courts! Current photos will be taken soon. Current elevation is current as of 08 09. Pictures of the amenities are of the end. Agent on site on the weekend only. Please feel free to reach out if you need assistance.
- Type:
- Single Family
- Sq.Ft.:
- 2,010
- Status:
- Active
- Beds:
- 4
- Baths:
- 3.00
- MLS#:
- 10354639
- Subdivision:
- Harmony
ADDITIONAL INFORMATION
NOW IS THE TIME TO SELECT THE FLOOR PLAN OF YOUR CHOICE FOR THIS LOT. PLEASE CONTACT AGENT FOR MORE DETAILS. DESCRIPTION IS REFERENCING THE Ivy D PLAN BUT SEVERAL OPTIONS ARE AVAILABLE. Harmony is a new eco-friendly community of single-family, townhomes and bungalows surrounding the new downtown City Center of Auburn. Lew Oliver brings his genius to Harmony, with his forward thinking and unique approach to maintenance free living. The homes are bright, sophisticated with mindful open concept floor plans. Live as one with nature, Harmony offers community gardens, a honey producing Aviary, Event Barn and Cafe'making this a uniquely charming neighborhood. This brilliantly sunlit home offers an open floor plan that spills onto the private courtyard perfect for entertaining. The chef's dream kitchen offers an abundance of cabinetry with upgraded soft touch soft close, stainless steel appliances, 5 burner gas range and Quartz countertops. The great room has oversized windows, a glass exterior door for added sunlight and a gas burning fireplace. Mindfully located on the main level is a Guest/Studio suite with a full bathroom. The owners suite located on the 2nd floor, touts an ensuite bath with dual vanities, Quartz countertops, large stand-alone shower with built in bench and a generous walk in closet. The additional bedrooms are smartly appointed with a conveniently located laundry room. Now is your time to choose your own selections including an additional bonus room that may be added on the 2nd floor. Rear attached 2 car garage with golf cart space. Model home hours: Tuesday's, Thursday's and Saturday's 11-5, Sunday's 1-5 Call or text Carrie Robinson for more information. PLEASE REFERENCE IVY PLAN D LOT #70.
- Type:
- Single Family
- Sq.Ft.:
- 2,010
- Status:
- Active
- Beds:
- 4
- Baths:
- 3.00
- MLS#:
- 7434988
- Subdivision:
- Harmony
ADDITIONAL INFORMATION
NOW IS THE TIME TO SELECT THE FLOOR PLAN OF YOUR CHOICE FOR THIS LOT. DESCRIPTION IS REFERENCING THE Ivy D PLAN BUT SEVERAL OPTIONS ARE AVAILABLE. Harmony is a new eco-friendly community of single-family, townhomes and bungalows surrounding the new downtown City Center of Auburn. Lew Oliver brings his genius to Harmony, with his forward thinking and unique approach to maintenance free living. The homes are bright, sophisticated with mindful open concept floor plans. Live as one with nature, Harmony offers community gardens, a honey producing Aviary, Event Barn and Cafe', making this a uniquely charming neighborhood. This brilliantly sunlit home offers an open floor plan that spills onto the private courtyard perfect for entertaining. The chef's dream kitchen offers an abundance of cabinetry with upgraded soft touch soft close, stainless steel appliances, 5 burner gas range and Quartz countertops. The great room has oversized windows, a glass exterior door for added sunlight and a gas burning fireplace. Mindfully located on the main level is a Guest/Studio suite with a full bathroom. The owners suite located on the 2nd floor, touts an ensuite bath with dual vanities, Quartz countertops, large stand-alone shower with built in bench and a generous walk in closet. The additional bedrooms are smartly appointed with a conveniently located laundry room. Now is your time to choose your own selections including an additional bonus room that may be added on the 2nd floor. Rear attached 2 car garage with golf cart space.
- Type:
- Single Family
- Sq.Ft.:
- 2,056
- Status:
- Active
- Beds:
- 3
- Baths:
- 3.00
- MLS#:
- 7434309
- Subdivision:
- Harmony
ADDITIONAL INFORMATION
NOW IS THE TIME TO SELECT THE FLOOR PLAN OF YOUR CHOICE FOR THIS LOT. . DESCRIPTION IS REFERENCING THE HEATHERWOOD PLAN BUT SEVERAL OPTIONS ARE AVAILABLE. Harmony is a new eco-friendly community of townhomes, bungalows and single-family homes built around the new City Center in downtown Auburn. Lew Oliver brings his genius to Harmony. Live the carefree lifestyle that includes an Event Barn, Cafe, community gardens as well as a honey producing Apiary, creating a magical neighborhood. The homes are bright, smart, sophisticated and sustainable. A diverse range of single-family homes, townhomes and bungalows combine old world charm with today's best features, forward-thinking and green-friendly construction. You'll find an array of optional floor plans for the way you want to live. Architectural details, planted hedged fences, private courtyards and more. This beautiful open concept single family home offers 3 bedrooms 2 1/2 bathrooms. The spacious owner's suite on MAIN includes dual vanities, stand alone shower, quartz countertops and generous walk-in closet. The secondary bedrooms both have large walk-in closets and a shared bathroom.
- Type:
- Single Family
- Sq.Ft.:
- 2,056
- Status:
- Active
- Beds:
- 3
- Baths:
- 3.00
- MLS#:
- 10353719
- Subdivision:
- Harmony
ADDITIONAL INFORMATION
NOW IS THE TIME TO SELECT THE FLOOR PLAN OF YOUR CHOICE FOR THIS LOT. PLEASE CONTACT AGENT FOR MORE DETAILS. DESCRIPTION IS REFERENCING THE HEATHERWOOD PLAN BUT SEVERAL OPTIONS ARE AVAILABLE. Harmony is a new eco-friendly community of townhomes, bungalows and single-family homes built around the new City Center in downtown Auburn. Lew Oliver brings his genius to Harmony. Live the carefree lifestyle that includes an Event Barn, Cafe, community gardens as well as a honey producing Apiary, creating a magical neighborhood. The homes are bright, smart, sophisticated and sustainable. A diverse range of single-family homes, townhomes and bungalows combine old world charm with today's best features, forward-thinking and green-friendly construction. You'll find an array of optional floor plans for the way you want to live. Architectural details, planted hedged fences, private courtyards and more. This beautiful open concept single family home offers 3 bedrooms 2 1/2 bathrooms. The spacious owner's suite on MAIN includes dual vanities, stand alone shower, quartz countertops and generous walk-in closet. The secondary bedrooms both have large walk-in closets and a shared bathroom. Model Home Open House Tuesday's, Thursday's and Saturday's 11-5,Sunday's 1-5 Please referencePlease reference Heatherwood plan Lot # 72.
- Type:
- Single Family
- Sq.Ft.:
- n/a
- Status:
- Active
- Beds:
- 4
- Lot size:
- 0.17 Acres
- Year built:
- 2021
- Baths:
- 3.00
- MLS#:
- 10356876
- Subdivision:
- Pinebrook/Hamilton Mill Ph 1 P
ADDITIONAL INFORMATION
Welcome to this charming residence, featuring four generously sized bedrooms and two full bathrooms on the upper floor, complemented by a convenient half bath on the main level. This home is not only meticulously maintained but also thoughtfully designed for both comfort and style, offering the perfect blend of relaxation and space for entertaining. Located in the desirable Pinebrook community within the highly acclaimed Mill Creek School District, this home provides access to an array of amenities, including a swimming pool, clubhouse, two tennis courts, a playground, and expansive green spaces. Additionally, you'll find easy access to I-85, GA-20, Hamilton Mill shopping, and the Mall of Georgia, ensuring you're close to everything you need. DonCOt miss the opportunity to make this well-cared-for home your new address!
$249,900
319 Primrose Lane Auburn, GA 30011
- Type:
- Single Family
- Sq.Ft.:
- 1,418
- Status:
- Active
- Beds:
- 4
- Year built:
- 1991
- Baths:
- 3.00
- MLS#:
- 7432843
- Subdivision:
- Country
ADDITIONAL INFORMATION
Charming Split-Level Home in Auburn, GA - Perfect for Customization! Are you looking for a home where you can add your own personal touch? This diamond in the rough is nestled in a serene cul-de-sac in Auburn, GA, offering ample space and potential. Situated on a large, open lot with additional outbuildings and featuring a refreshing pool, this property promises privacy and endless possibilities. Property Highlights: Location:Quiet cul-de-sac in Auburn, GA, with easy access to Highway 316 for quick commutes to UGA and I-85. Size: Spacious split-level layout with four bedrooms and three full bathrooms. Bonus Room: Includes a versatile extra room on the lower level -perfect for a game room, home office, or additional living space. Condition: The home will require updates throughout, providing an excellent opportunity for those looking to renovate and personalize. This property is a fantastic investment for those who envision creating their dream home. It's being sold as-is and does not qualify for FHA financing, so bring your vision and make it your own. Don't miss out on this opportunity to transform this house into your perfect home! Schedule a viewing today and discover the potential that awaits!
$479,900
798 York View Drive Auburn, GA 30011
- Type:
- Single Family
- Sq.Ft.:
- 2,708
- Status:
- Active
- Beds:
- 4
- Lot size:
- 0.33 Acres
- Year built:
- 2014
- Baths:
- 3.00
- MLS#:
- 10352059
- Subdivision:
- Yorkshire Estates
ADDITIONAL INFORMATION
BETTER THAN NEW CONSTRUCTION WITH QUALITY FINISHES AND MATURE LANDSCAPING!!! Located in the desirable Yorkshire Estates subdivision & the Mulberry Elementary School District, this home looks and feels like NEW construction. Home has been a second home and rarely lived in. Upgrades include granite, tile, LVP flooring, upgraded lighting and trim package, remodeled owners ensuite bathroom to include quartz countertops, frameless glass walk in shower and free standing soaking tub. Oversized bedrooms and closets throughout. High ceilings on the main level, covered back porch w/private fenced in backyard for grilling or just relaxing with your favorite beverage. Walking distance to one of Gwinnett's most desirable Mulberry Park, which offers 890 acres of pure beauty with 5.5 miles of trails, lake, playgrounds and common areas. This showcase home is just minutes from 1-85, Hwy 316 and Mall of Georgia. Special incentives available if use Sellers Preferred Lender. 2-10 home warranty provided by Sellers!!
- Type:
- Single Family
- Sq.Ft.:
- 1,550
- Status:
- Active
- Beds:
- 3
- Lot size:
- 0.57 Acres
- Year built:
- 1990
- Baths:
- 3.00
- MLS#:
- 10351683
- Subdivision:
- Saddlecreek
ADDITIONAL INFORMATION
Welcome to 4364 Saddlecreek Court, a delightful 3-bedroom, 2-bathroom home situated on a generous 0.57-acre lot at the end of a quiet cul-de-sac in Auburn, GA's esteemed Saddlecreek Estates community. Spanning approximately 1,712 square feet, with a large beautiful sunroom. As you enter, you're welcomed by an open-concept living room featuring a cozy fireplace. The adjacent kitchen is equipped with granite countertops and stainless steel appliances, perfect for any home chef. The master suite serves as a cozy retreat, complete with an en-suite bathroom featuring a large tiled shower. While the master may not have a walk-in closet, it offers ample storage space. The outdoor area is a homeowner's dream, boasting a large, beautifully landscaped yard, a stunning wood patio, and a sparkling above ground poolCoideal for entertaining or unwinding. A unique two-roll-up-door garage provides additional storage and parking convenience. Located just minutes from top-rated schools, shopping centers, and parks, and with easy highway access, this home, is a must-see for the people who love outdoor space, life and gardening!
$577,000
1213 Maston Road Auburn, GA 30011
- Type:
- Single Family
- Sq.Ft.:
- 3,046
- Status:
- Active
- Beds:
- 5
- Lot size:
- 0.21 Acres
- Year built:
- 2021
- Baths:
- 3.00
- MLS#:
- 10350863
- Subdivision:
- Pinebrook At Hamilton Mill
ADDITIONAL INFORMATION
Welcome to your dream home! This immaculate and bright 5-bedroom executive residence is situated within the highly rated Duncan Creek Elementary and Mill Creek High School cluster. With upgrades galore, this move-in-ready home is a perfect blend of luxury and functionality, ideal for individuals or busy families seeking to find their forever home. Nestled on an elevated lot on a charming street, this home boasts the coveted 'Continental' floor plan, designed for modern living and entertaining. The open-concept gourmet chef's kitchen features a designer backsplash, stainless steel appliances, a gas cooktop, and an oversized island that overlooks a spacious living room with fireplace. A mini office conveniently located next to the generous-sized double car garage, with an additional storage nook, helps keep you organized. The kitchen area is completed with ample storage in the walk-in pantry. The elegant formal dining room can easily be converted into a front office. The eat-in kitchen provides access to the backyard, featuring an extended rear covered porch and patio, perfect for enjoying morning coffee or evening views of the beautiful treed neighborhood with its glorious southern exposures. The main floor also includes a good-sized bedroom off the living room, ideal for guests, with a contemporary bathroom featuring an upgraded tiled shower/ tub combo. Engineered hardwood flooring throughout the main and upstairs common areas, along with upgraded Berber carpet in all of the bedrooms, adds to the home's luxurious feel. Ascend the upgraded, modern, wood-stained steps to the versatile loft area on the second floor, providing additional living space. The secondary bedrooms are generously sized with large closets and a double vanity bathroom featuring an upgraded tiled shower/tub combo. The convenient second-floor laundry room comes with a newer washer and dryer included. The hotel-like primary suite is a true retreat, extended with an upgraded owner's sitting room for maximum comfort. The ensuite bathroom features modern, spa-like finishes, an oversized frameless shower, and decorative pebble tiles. Located just minutes from I-85 and the Hamilton Mill shopping corridor, this home is convenient to the neighboring Mall of Georgia and accessible to the renowned Chateau Elan Wineries and eateries. This home truly has everything you are looking for! Be sure to check out the 3D Matterport Tour to get the full experience of this exceptional home!
- Type:
- Single Family
- Sq.Ft.:
- n/a
- Status:
- Active
- Beds:
- 5
- Lot size:
- 0.71 Acres
- Year built:
- 1992
- Baths:
- 3.00
- MLS#:
- 10350077
- Subdivision:
- St. Andrews
ADDITIONAL INFORMATION
Welcome to 1221 St. Andrew's Dr, a stunning 5-bedroom, 2.5 -bathroom family home nestled in a peaceful NO HOA neighborhood in Auburn, GA. This meticulously maintained property offers the perfect blend of updated finishes and comfortable living, making it an ideal choice for larger families or investors. This home is situated in a cul-de-sac, with a large very private lot. The backyard features an over sized deck, storage shed, and fully fenced in yard. Convenient to shopping, highway 316, and downtown Auburn! This home qualifies for 0% DOWN USDA LOAN! Make your appointment today to view this gem!
- Type:
- Single Family
- Sq.Ft.:
- 2,747
- Status:
- Active
- Beds:
- 4
- Lot size:
- 0.14 Acres
- Year built:
- 2021
- Baths:
- 3.00
- MLS#:
- 10349075
- Subdivision:
- Auburn Station
ADDITIONAL INFORMATION
Welcome to 435 Auburn Crossing Drive in the charming town of Auburn, GA. This stunning 2-story single family home boasts 4 bedrooms and 3 full baths, with one bedroom conveniently located on the main floor and the other 2 and the master bedroom upstairs. As you enter the home, you are greeted by a spacious and inviting living area, perfect for entertaining guests or relaxing with your family. The kitchen is a chef's dream, with modern appliances, ample counter space, and a breakfast bar for casual dining. One of the highlights of this property is the upstairs loft, ideal for private family gatherings or a cozy reading nook. The natural light that floods this space creates a warm and inviting atmosphere that you will love coming home to. But the amenities of this home don't stop there. The community offers a pool, club house, and gym for residents to enjoy, making it the perfect place to relax and unwind after a long day. This property is the most desired floor plan the builder had, making it a rare find in the market. Located in a desirable neighborhood, this home is close to schools, shopping, and dining options, making it the perfect place to settle down and create lasting memories. Don't miss out on the opportunity to make this house your home. Schedule a showing today and experience the beauty and comfort of 435 Auburn Crossing Drive for yourself.
- Type:
- Townhouse
- Sq.Ft.:
- n/a
- Status:
- Active
- Beds:
- 3
- Lot size:
- 0.03 Acres
- Year built:
- 2021
- Baths:
- 3.00
- MLS#:
- 10347402
- Subdivision:
- Townes Of Auburn
ADDITIONAL INFORMATION
"Discover this stunning three-year-old townhome, perfectly situated within a secure gated community in Auburn. As you arrive, notice the elegant covered entry, providing a warm welcome and protection from the elements. Inside, appreciate the beautiful wood-like flooring that flows throughout the main level, including the staircase. The heart of the home features an open-concept kitchen, complete with sleek quartz countertops, upgraded cabinetry, stainless steel appliances, a custom backsplash, and a spacious island perfect for social gatherings. The serene master suite boasts a tray ceiling, sitting area, and spa-like bath with double vanity and separate tub and shower. Two generously sized secondary bedrooms share a full bath, while a convenient upstairs laundry room adds to the home's practicality. A cozy loft area invites relaxation, reading, or entertainment. Enjoy outdoor serenity in the privacy-fenced backyard, perfect for pets or unwinding. The Townes of Auburn community offers a shared courtyard with playground, tennis/pickleball courts, and pool. With exterior maintenance handled by the homeowner's association, this townhome provides the ultimate blend of comfort, convenience, and freedom Co Now is the time to make that dream a reality!!! CLOSE PROXIMETY TO 316.
$1,033,500
0 Cronic Town Auburn, GA 30011
- Type:
- Land
- Sq.Ft.:
- n/a
- Status:
- Active
- Beds:
- n/a
- Lot size:
- 13.78 Acres
- Baths:
- MLS#:
- 7428308
ADDITIONAL INFORMATION
Are you ready to escape to the serenity of nature while staying close to the conveniences of modern life? Look no further! We have an incredible 13.737-acre parcel of land in Auburn just waiting for you to make it your own. This flat, partially wooded land offers a perfect clearing for building your dream home. Enjoy the tranquility of nature with plenty of space for outdoor activities, all while being conveniently close to schools, shopping, and dining. Don't miss out on the opportunity to create the home and lifestyle you've always dreamed of. Come explore this stunning property and start imagining the endless possibilities that await you!
$824,999
1138 Woodtrace Lane Auburn, GA 30011
- Type:
- Single Family
- Sq.Ft.:
- 6,005
- Status:
- Active
- Beds:
- 7
- Lot size:
- 0.39 Acres
- Year built:
- 2015
- Baths:
- 5.00
- MLS#:
- 10346007
- Subdivision:
- Woodbury Place
ADDITIONAL INFORMATION
RECEIVE UP TO $2,500 IN LENDER PAID CLOSING COSTS!!!! Impeccably designed with elegant details that will surely impress, this exquisite 7-bedroom, 4-bath manor in Auburn is a true gem. As you enter, you're greeted by a grand two-story foyer, dark gleaming hardwoods, and extensive trim with custom-crafted ceilings. Adjacent to the foyer, a large sitting room offers the perfect space for a home office or playroom. The spacious dining room features beautiful wainscoting and a custom ceiling, comfortably seating six. The stunning living area, filled with natural light from a bowed window wall, is perfect for cozy family movie nights in front of the fireplace. Custom built-ins highlight the thoughtful craftsmanship of the home. Overlooking the living room, the spacious chef's kitchen boasts beautiful granite countertops, a large island, stainless steel appliances, and a timeless backsplash. The adjoining keeping area, complete with a second fireplace, is ideal for hosting afternoon soirees. Retreat to the oversized primary's suite with a spacious sitting area. The walk-in closet and spa-like ensuite will leave you feeling recharged every day. The secondary bedrooms are equally spacious and thoughtfully designed, with several featuring their own ensuites. The basement offers the perfect recreation area, including a movie theater, living space, and kitchenette, ensuring countless fun family nights. Outside, you'll find a fully fenced backyard and screened-in porch, perfect for children and pets to play safely. Enjoy your morning coffee while watching the sunrise from the porch. Conveniently located near Mall of Georgia, fine dining, parks and trails and easy access to I-85. This home embodies idyllic suburban life in Auburn. Schedule your showing today!
- Type:
- Single Family
- Sq.Ft.:
- 3,439
- Status:
- Active
- Beds:
- 5
- Lot size:
- 5.01 Acres
- Year built:
- 1988
- Baths:
- 3.00
- MLS#:
- 10341891
- Subdivision:
- None
ADDITIONAL INFORMATION
Motivated Sellers - Welcome Home to your Private 5 acre, four sided Beautiful Brick Home that also has a Fabulous In-Ground Gunite Pool! This home has Endless Possibilities! There are 5 bedrooms and 3 full baths. The Owner suite is large with a very cool built-in that can be used for your special handbags, shoes, etc. There are two more large bedrooms upstairs and a hall bathroom and a landing that you can make into a reading lounge for the kiddos. The main floor has another bedroom with a walk through bathroom attached by a pocket door! Beautiful hardwood floors are in the main living areas which include a family room, dining room and a Great Room with a Gorgeous fireplace and a Vaulted beamed ceiling and back stairs that lead up to the bedrooms. There is a two story foyer with the front stairs leading to the landing. The eat in kitchen has Granite countertops and LVP flooring. The large separate dining room has wainscoting and a big bay window. The laundry room is very spacious and has a Laundry Shoot that is so cool and convenient. There are 2 buildings outside for storage, one has a concrete pad. There is also shelter for you hay to feed your animals, the family has two adorable and friendly Donkeys and a horse in the pasture. Do you like soccer? If so, there is a soccer field with lights so you and your family can play at night. The Gunite Pool is 40' with a water feature, can you imagine yourself cooling off after work? This house has everything you could possibly want and need!! Please don't miss out on this Wonderful five acre property!!
- Type:
- Single Family
- Sq.Ft.:
- 3,302
- Status:
- Active
- Beds:
- 4
- Lot size:
- 0.24 Acres
- Year built:
- 2024
- Baths:
- 4.00
- MLS#:
- 7424737
- Subdivision:
- Overlook at Hamilton Mill
ADDITIONAL INFORMATION
Built by EMC Homes GA, Move-in Ready September 2024!!! *** Seller to pay $10,000 ANY WAY YOU WANT IT with preferred lender.***Mill Creek High School District ****PHASE 5 NOW SELLING.*** The Carden Plan 4 beds/3.5 baths. On a Full unfinished basement. Covered Front Porch, Foyer entrance, Kitchen & Breakfast Room Open to Family room with gas fireplace, Granite kitchen- island, White painted cabinets, stainless steel appliances/tile back-splash. Separate Dining Room, Main level has Office and flex space. Two piece crown molding on main level family room & Owners suite, 5"hardwoods in Foyer, kitchen/breakfast and dining room. Tile flooring in bathrooms. Owners Suite w/trey ceiling, separate tub and shower, double vanities. ****STOCK PHOTOS****
- Type:
- Single Family
- Sq.Ft.:
- 2,862
- Status:
- Active
- Beds:
- 4
- Lot size:
- 0.24 Acres
- Year built:
- 2024
- Baths:
- 4.00
- MLS#:
- 10342789
- Subdivision:
- Overlook At Hamilton Mill
ADDITIONAL INFORMATION
Built by EMC Homes GA, "Move-in Ready" *** Seller to pay $10,000 ANY WAY YOU WANT IT with preferred lender.***Mill Creek High School District ****PHASE 5 NOW SELLING.*** The Carden Plan 4 beds/3.5 baths. On a Full unfinished basement. Covered Front Porch, Foyer entrance, Kitchen & Breakfast Room Open to Family room with gas fireplace, Granite kitchen- island, White painted cabinets, stainless steel appliances/tile back-splash. Separate Dining Room, Main level has Office and flex space. Two piece crown molding on main level family room & Owners suite, 5"hardwoods in Foyer, kitchen/breakfast and dining room. Tile flooring in bathrooms. Owners Suite w/trey ceiling, separate tub and shower, double vanities. ****STOCK PHOTOS****
$464,990
566 Rodeo Drive Auburn, GA 30011
- Type:
- Single Family
- Sq.Ft.:
- 2,746
- Status:
- Active
- Beds:
- 5
- Lot size:
- 0.29 Acres
- Year built:
- 2024
- Baths:
- 3.00
- MLS#:
- 7424616
- Subdivision:
- Beckett Ranch
ADDITIONAL INFORMATION
ASHLEY PLAN Lot 60A: 5BR/3BA Two Story. Welcome to Beckett Ranch, a brand new community situated in the lively and timeless "Southern Charm" town of Auburn, GA. This is a spacious contemporary plan designed for the Open Concept style of living. Great space for entertaining in the greatroom and kitchen area, or relaxing in the private space of the formal living room, or perhaps even enjoying a movie night in the upstairs media room. The main level bedroom provides convenient access to a full bathroom giving added flexibility for extended family or guests. A few highlights include: Luxury Vinyl Planking throughout the main level living areas, a kitchen with granite counters and tile backsplash, a stainless-steel appliance package, convenience of an upstairs laundry room, and (Total Electric) energy efficient appliances and all major home systems to help ease your utility bills year round. The property also includes a fully landscaped and sodded yard on all four sides. Beckett Ranch will be a fabulous master-planned community eventually including interlinking walking trails, sidewalks, underground utilities, clubhouse, pool, playgrounds, pavilion and a large conservation area running alongside Rock Creek. This Home (Lot 60a) is our featured - HOME OF THE MONTH - and includes an extra $5,000 Any Way you Want It... with our preferred lender. Current Regular Incentive offered is $12,500 in builder paid closing costs with our preferred lender - Arch Capital. A WHOPPING $17,500 = Builder Incentives!! *ALL PHOTOS are STOCK PHOTOS and are not the actual pictures of the home on Lot 60c. Home is Under Construction with an estimated finish date of September-2024.
- Type:
- Single Family
- Sq.Ft.:
- 2,989
- Status:
- Active
- Beds:
- 5
- Lot size:
- 0.24 Acres
- Year built:
- 2003
- Baths:
- 3.00
- MLS#:
- 7423662
- Subdivision:
- Mineral Springs Crossing
ADDITIONAL INFORMATION
Gorgeous Craftsman Style 5BR/2.5BA House in Great Gwinnett Schools! Open Floor Plan. Two-Story Entrance Foyer. Covered Front Porch. Plank Floors on Main and Upstairs Hallway. Spacious Family Rm w Fireplace. Large Kitchen w Lots of Cherry Cabinets & Backsplash & Island. Open View to Family Rm. Separate Living & Dining Rm. Spacious Laundry Rm on Main w Extra Storage Space. Oversized Masterbedrm w French Doors & Tray Ceiling. Masterbath w Double Vanities, Separate Shower & Garden Tub. Additional 4 Bedrooms Upstairs w Shared Fullbath. Private Backyard. Swim & Tennis Community. Minutes to Dacula & Mulberry Park. No Rental Restriction. Location! Location! Location!
$394,900
52 Spirea Way Auburn, GA 30011
- Type:
- Single Family
- Sq.Ft.:
- 1,599
- Status:
- Active
- Beds:
- 3
- Baths:
- 3.00
- MLS#:
- 10341694
- Subdivision:
- Harmony
ADDITIONAL INFORMATION
Harmony is a new eco-friendly community of single-family, townhomes and bungalows, surrounding the new downtown City Center of Auburn. Lew Oliver brings his genius to Harmony, with his forward thinking and unique approach to maintenance free living. The homes are bright, sophisticated with mindful open concept floor plans. Live as one with nature, Harmony offers community gardens, a honey producing Aviary, a Blue Bird trail, Event barn and Cafe. Each Single family home has a fenced private courtyard, perfect for entertaining. This brilliantly sunlit home offers an open floor plan with a fireplace, gourmet kitchen, stainless steel appliances, 5 burner gas range and Quartz countertops. The owners suite located on the 2nd floor, touts an ensuite bath with dual vanities, Quartz countertops, stand-alone shower and generous walk in closet. The additional bedrooms are mindfully appointed on the second floor with a conveniently located laundry room. Now is your time to choose your own selections to make this home your own. The Autry plan has either a main level porch or an upgraded double front porch. Rear attached 2 car garage. Model home hours: by appointment, Tuesdays, Thursdays and Saturdays 11-5, Sundays 1-5. PLEASE REFERENCE AUTRY PLAN LOT #63.
$394,900
52 Spirea Way Auburn, GA 30011
- Type:
- Single Family
- Sq.Ft.:
- 1,599
- Status:
- Active
- Beds:
- 3
- Baths:
- 3.00
- MLS#:
- 7423784
- Subdivision:
- Harmony
ADDITIONAL INFORMATION
Harmony is a new eco-friendly community of single-family, townhomes and bungalows, surrounding the new downtown City Center of Auburn. Lew Oliver brings his genius to Harmony, with his forward thinking and unique approach to maintenance free living. The homes are bright, sophisticated with mindful open concept floor plans. Live as one with nature, Harmony offers community gardens, a honey producing Aviary, a Blue Bird trail, Event barn and Cafe. Each Single family home has a fenced private courtyard, perfect for entertaining. This brilliantly sunlit home offers an open floor plan with a fireplace, gourmet kitchen, stainless steel appliances, 5 burner gas range and Quartz countertops. The owners suite located on the 2nd floor, touts an ensuite bath with dual vanities, Quartz countertops, stand-alone shower and generous walk in closet. The additional bedrooms are mindfully appointed on the second floor with a conveniently located laundry room. Now is your time to choose your own selections to make this home your own. The Autry plan has either a main level porch or an upgraded double front porch. Rear attached 2 car garage. Model home hours: by appointment, Tuesdays, Thursdays and Saturdays 11-5, Sundays 1-5. PLEASE REFERENCE AUTRY PLAN LOT #63.
$464,900
10 Spirea Way Auburn, GA 30011
- Type:
- Single Family
- Sq.Ft.:
- 2,010
- Status:
- Active
- Beds:
- 4
- Baths:
- 3.00
- MLS#:
- 7423774
- Subdivision:
- Harmony
ADDITIONAL INFORMATION
Harmony is a new eco-friendly community of single-family, townhomes and bungalows, surrounding the new downtown City Center of Auburn. Lew Oliver brings his genius to Harmony, with his forward thinking and unique approach to maintenance free living. The homes are bright, sophisticated with mindful open concept floor plans. Live as one with nature, Harmony offers community gardens, a honey producing Aviary, a Blue Bird trail, Event barn and Cafe. Each Single family home has a fenced private courtyard, perfect for entertaining. This brilliantly sunlit home offers an open floor plan with a fireplace, gourmet kitchen, stainless steel appliances, 5 burner gas range and Quartz countertops. Guest bedroom or office/gym located on the main level with a full bath. The owners suite located on the 2nd floor, touts an ensuite bath with dual vanities, Quartz countertops, stand-alone shower and generous walk in closet. The additional bedrooms are mindfully appointed with a conveniently located laundry room. Now is your time to choose your own selections including an additional bonus room that may be added on the 2nd floor. Rear attached 2 car garage with golf cart space. Model home hours: by appointment, Tuesdays, Thursdays and Saturdays 11-5, Sundays 1-5. PLEASE REFERENCE IVY PLAN A LOT #69.
$464,900
10 Spirea Way Auburn, GA 30011
- Type:
- Single Family
- Sq.Ft.:
- 2,010
- Status:
- Active
- Beds:
- 4
- Baths:
- 3.00
- MLS#:
- 10341674
- Subdivision:
- Harmony
ADDITIONAL INFORMATION
Harmony is a new eco-friendly community of single-family, townhomes and bungalows, surrounding the new downtown City Center of Auburn. Lew Oliver brings his genius to Harmony, with his forward thinking and unique approach to maintenance free living. The homes are bright, sophisticated with mindful open concept floor plans. Live as one with nature, Harmony offers community gardens, a honey producing Aviary, a Blue Bird trail, Event barn and Cafe. Each Single family home has a fenced private courtyard, perfect for entertaining. This brilliantly sunlit home offers an open floor plan with a fireplace, gourmet kitchen, stainless steel appliances, 5 burner gas range and Quartz countertops. Guest bedroom or office/gym located on the main level with a full bath. The owners suite located on the 2nd floor, touts an ensuite bath with dual vanities, Quartz countertops, stand-alone shower and generous walk in closet. The additional bedrooms are mindfully appointed with a conveniently located laundry room. Now is your time to choose your own selections including an additional bonus room that may be added on the 2nd floor. Rear attached 2 car garage with golf cart space. Model home hours: by appointment, Tuesdays, Thursdays and Saturdays 11-5, Sundays 1-5. PLEASE REFERENCE IVY PLAN A LOT #69.

The data relating to real estate for sale on this web site comes in part from the Broker Reciprocity Program of Georgia MLS. Real estate listings held by brokerage firms other than this broker are marked with the Broker Reciprocity logo and detailed information about them includes the name of the listing brokers. The broker providing this data believes it to be correct but advises interested parties to confirm them before relying on them in a purchase decision. Copyright 2024 Georgia MLS. All rights reserved.
Price and Tax History when not sourced from FMLS are provided by public records. Mortgage Rates provided by Greenlight Mortgage. School information provided by GreatSchools.org. Drive Times provided by INRIX. Walk Scores provided by Walk Score®. Area Statistics provided by Sperling’s Best Places.
For technical issues regarding this website and/or listing search engine, please contact Xome Tech Support at 844-400-9663 or email us at [email protected].
License # 367751 Xome Inc. License # 65656
[email protected] 844-400-XOME (9663)
750 Highway 121 Bypass, Ste 100, Lewisville, TX 75067
Information is deemed reliable but is not guaranteed.
Auburn Real Estate
The median home value in Auburn, GA is $178,300. This is higher than the county median home value of $173,200. The national median home value is $219,700. The average price of homes sold in Auburn, GA is $178,300. Approximately 68.22% of Auburn homes are owned, compared to 22.85% rented, while 8.94% are vacant. Auburn real estate listings include condos, townhomes, and single family homes for sale. Commercial properties are also available. If you see a property you’re interested in, contact a Auburn real estate agent to arrange a tour today!
Auburn, Georgia 30011 has a population of 7,316. Auburn 30011 is more family-centric than the surrounding county with 41.09% of the households containing married families with children. The county average for households married with children is 35.89%.
The median household income in Auburn, Georgia 30011 is $54,300. The median household income for the surrounding county is $56,119 compared to the national median of $57,652. The median age of people living in Auburn 30011 is 32.3 years.
Auburn Weather
The average high temperature in July is 90.4 degrees, with an average low temperature in January of 30.7 degrees. The average rainfall is approximately 51.4 inches per year, with 0.7 inches of snow per year.
