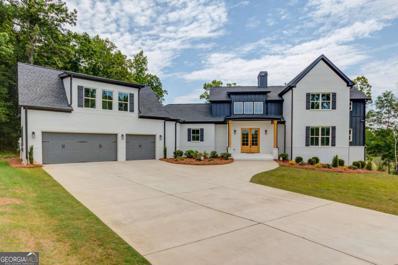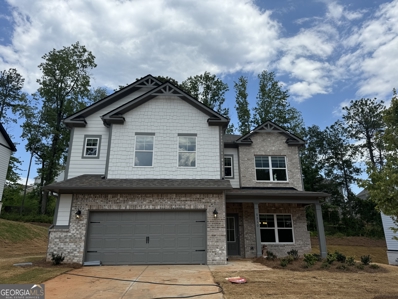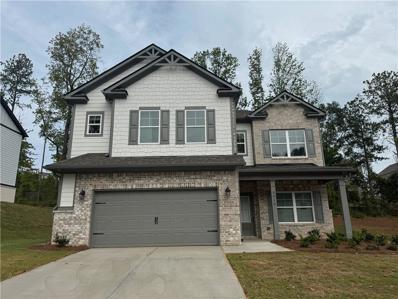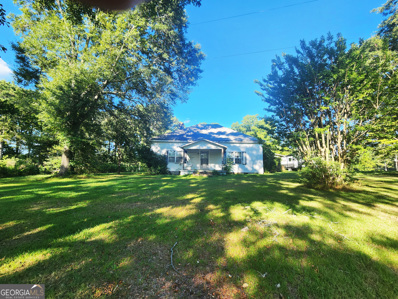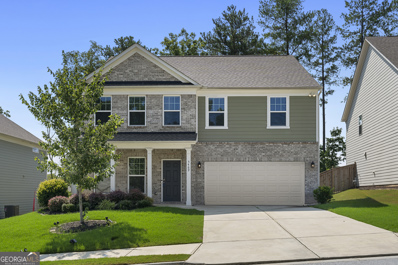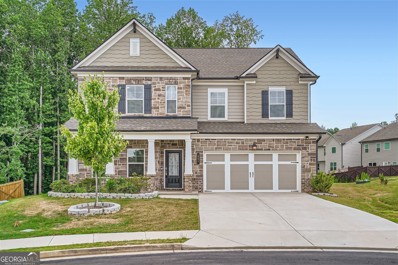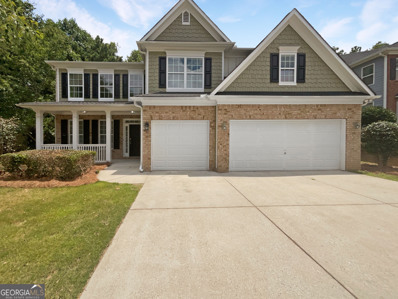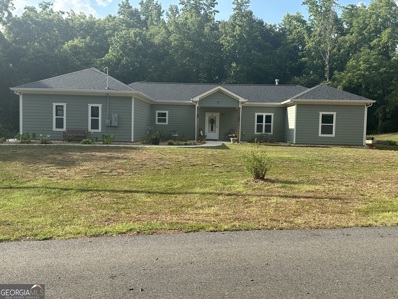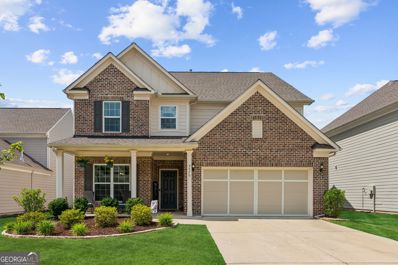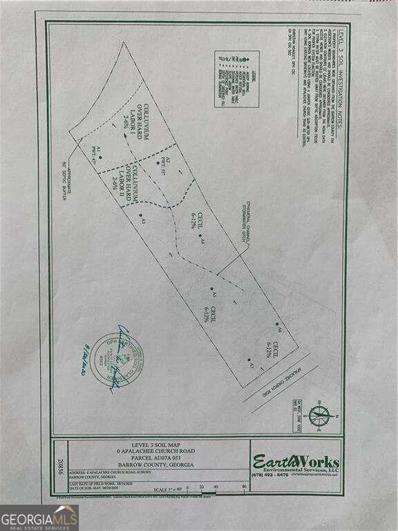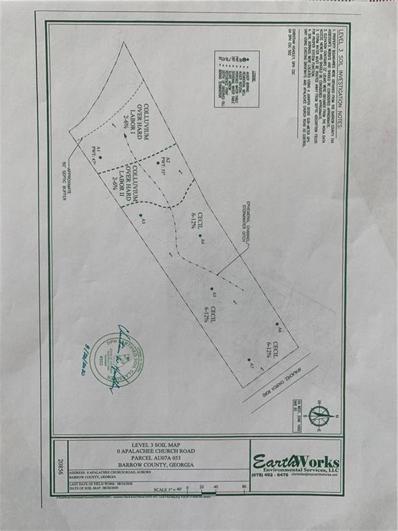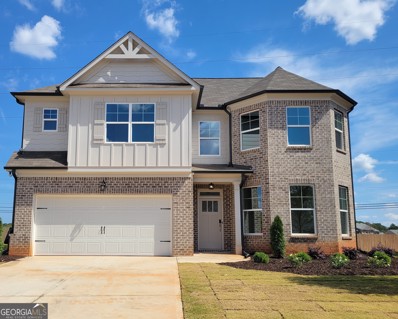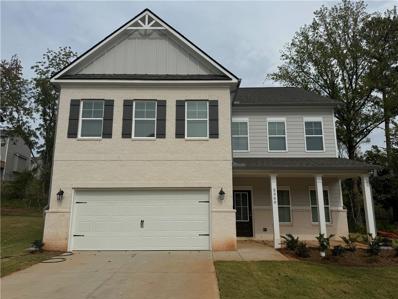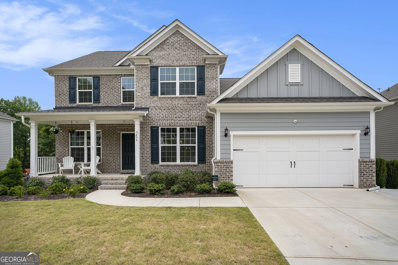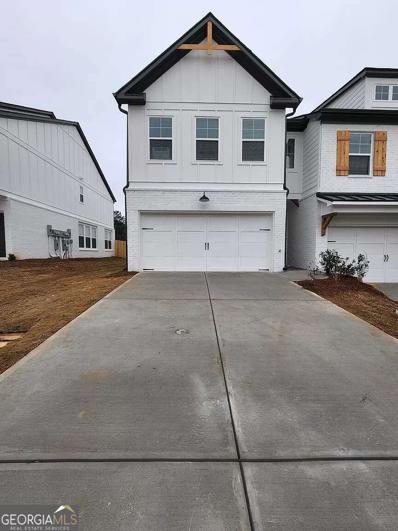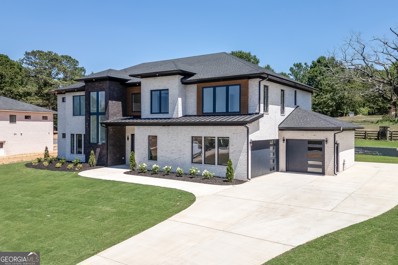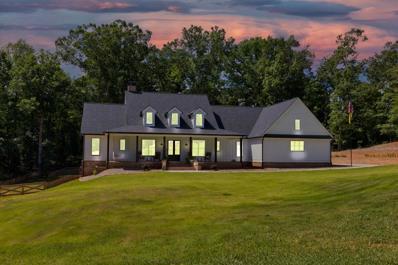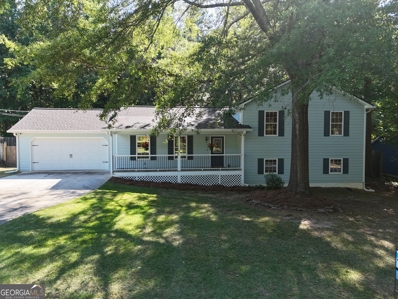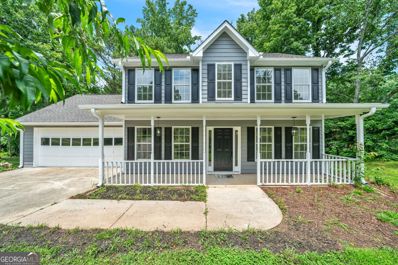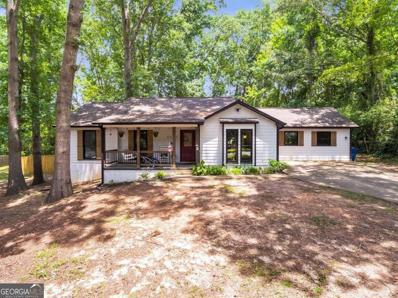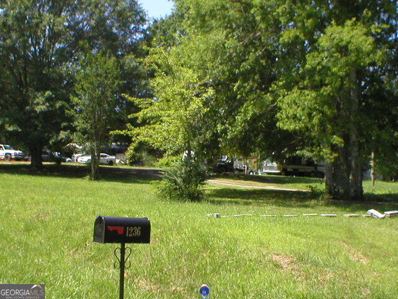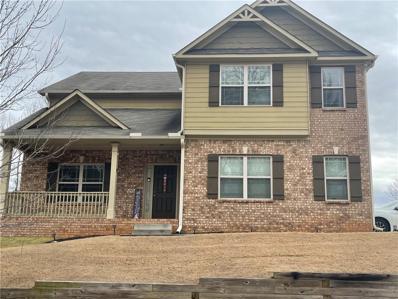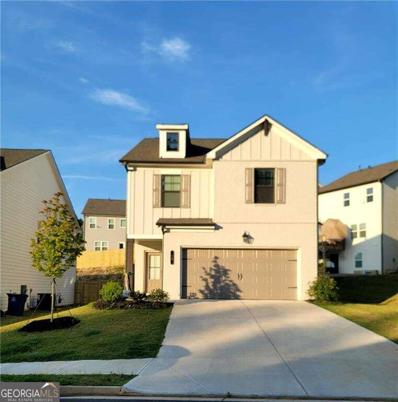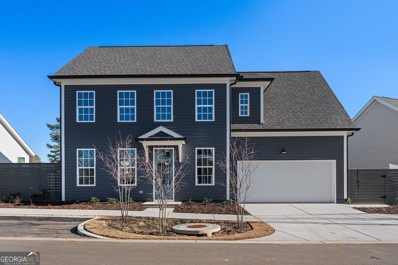Auburn GA Homes for Rent
$1,100,000
4860 Boulder Stone Way Auburn, GA 30011
- Type:
- Single Family
- Sq.Ft.:
- 4,027
- Status:
- Active
- Beds:
- 5
- Lot size:
- 0.88 Acres
- Year built:
- 2021
- Baths:
- 5.00
- MLS#:
- 10340445
- Subdivision:
- Greystone Parc
ADDITIONAL INFORMATION
This custom farmhouse is situated on a serene 0.88 acre cul-de-sac lot with no HOA in Mill Creek School District. Boasting 5 bedrooms and 4.5 bathrooms, this home is a true masterpiece with a full unfinished daylight basement offering endless possibilities. The allure begins as you enter the inviting primary suite on the main level adorned by a timeless custom en-suite offering an oversized shower with soaking tub, large walk-in closet and easy convenient access to laundry, complemented by a secondary in-law suite for added convenience. Step into the heart of the home where an open cathedral exposed beam living room beckons, featuring large sliding doors that seamlessly connect to the expansive back deck adorned with a remote screen Co perfect for entertaining or simply basking in nature's beauty. Culinary delights await in the chef's kitchen equipped with quartz countertops, top-of-the-line stainless steel appliances, dry bar, and an oversized kitchen island ideal for gatherings. True white oak hardwood floors grace every corner of this abode, exuding warmth and sophistication throughout. Upstairs reveals three generously sized bedrooms, two full bathrooms, and a versatile loft space that adapts to your lifestyle needs effortlessly. Practicality meets luxury with an epoxied garage floor ensuring durability while accommodating modern needs like an electric car charger.
- Type:
- Single Family
- Sq.Ft.:
- 2,862
- Status:
- Active
- Beds:
- 4
- Lot size:
- 0.24 Acres
- Year built:
- 2024
- Baths:
- 4.00
- MLS#:
- 10338020
- Subdivision:
- Overlook At Hamilton Mill
ADDITIONAL INFORMATION
Built by EMC Homes GA, "Move-in Ready" *** Seller to pay $20,000 in CC with preferred lender.***Mill Creek High School District ***The McIntyre Plan 4 beds/4 baths. Covered Front Porch, Foyer entrance, Kitchen & Dining Room Open to Family room with gas fireplace, Granite kitchen- island, Painted cabinets, Stainless Steel appliances/tile back-splash. Two piece crown molding on main level family room & Owners suite, 5"hardwoods in Family, dining, Foyer, kitchen/breakfast. Huge Loft on Second Level. Owners Suite w/trey ceiling, separate tub and shower, double vanities. Ask Agent for details. The Overlook at Hamilton Mill is an new home development in Auburn. ***Mill Creek High School District ****PHASE 5 NOW SELLING.***
- Type:
- Single Family
- Sq.Ft.:
- 2,619
- Status:
- Active
- Beds:
- 4
- Lot size:
- 0.24 Acres
- Year built:
- 2024
- Baths:
- 4.00
- MLS#:
- 7420554
- Subdivision:
- Overlook at Hamilton Mill
ADDITIONAL INFORMATION
Built by EMC Homes GA, "Move-in Ready" *** Seller to pay $20,000 in CC with preferred lender.***Mill Creek High School District ***The McIntyre Plan 4 beds/4 baths. Covered Front Porch, Foyer entrance, Kitchen & Dining Room Open to Family room with gas fireplace, Granite kitchen- island, Painted cabinets, Stainless Steel appliances/tile back-splash. Two piece crown molding on main level family room & Owners suite, 5"hardwoods in Family, dining, Foyer, kitchen/breakfast. Huge Loft on Second Level. Owners Suite w/trey ceiling, separate tub and shower, double vanities. Ask Agent for details. The Overlook at Hamilton Mill is an new home development in Auburn. ***Mill Creek High School District ****PHASE 5 NOW SELLING.***
$2,900,000
433 Mount Moriah Road Auburn, GA 30011
- Type:
- Single Family
- Sq.Ft.:
- 1,360
- Status:
- Active
- Beds:
- 3
- Lot size:
- 41.4 Acres
- Year built:
- 1900
- Baths:
- 2.00
- MLS#:
- 10337579
- Subdivision:
- None
ADDITIONAL INFORMATION
This is one of the most beautiful lots left in Barrow County. This property is being combined with 425 Mt Moriah Rd. for a total of 41.40 acres. The brick home on the property is still being used by the owners, while the white home is not livable. Bring your horses and turn the property into your dream farm. This parcel may also be developed. Must have an appointment to view.
$2,900,000
425 Mount Moriah Road Auburn, GA 30011
- Type:
- Land
- Sq.Ft.:
- n/a
- Status:
- Active
- Beds:
- n/a
- Lot size:
- 40.66 Acres
- Baths:
- MLS#:
- 10337555
- Subdivision:
- None
ADDITIONAL INFORMATION
One of the most beautiful lots in Barrow County. Total acreage is 41.4 which includes 433 Mt Moriah Rd, consisting of .74 acres. Stream and pond on the property. Includes 2 houses and several outbuildings. One of the homes is not livable, and of these homes is still being occupied by the family. There are old chicken houses on the property have not been used in 20 years. Bring your horses and turn this property into your dream farm. Land may also be developed for a subdivision.
- Type:
- Single Family
- Sq.Ft.:
- n/a
- Status:
- Active
- Beds:
- 4
- Lot size:
- 0.24 Acres
- Year built:
- 2020
- Baths:
- 3.00
- MLS#:
- 10334790
- Subdivision:
- Pinebrook/Hamilton Mill Ph 1 P
ADDITIONAL INFORMATION
Discover this residence featuring four spacious bedrooms and two bathrooms upstairs, along with a convenient half bath on the main floor, this home offers ample space for both relaxation and entertaining. Outside, there's a charming gazebo 12 x 24 ft, perfect for enjoying peaceful moments or hosting delightful get-together. The home is impeccably maintained and thoughtfully designed, ensuring both comfort and style. Don't miss out on the chance to make this beautifully cared-for home your new address. Pinebrook is a community in the highly sought after MILL CREEK SCHOOL DISTRICT, the community also offers a swimming pool, clubhouse, 2 tennis courts, a playground, and a large green space. Also is in close proximity to I-85 and GA-20, Hamilton Mill shopping, Mall of Georgia, and so much more.
- Type:
- Single Family
- Sq.Ft.:
- n/a
- Status:
- Active
- Beds:
- 4
- Lot size:
- 0.4 Acres
- Year built:
- 2022
- Baths:
- 3.00
- MLS#:
- 10331393
- Subdivision:
- Auburn Station
ADDITIONAL INFORMATION
With a full price offer, sellers offer to pay up to $4600 incentive which buyers may use to purchase permanent 1% buydown points. Sold As-Is and no repair requests/price reduction will be accepted if you choose to use the $4600 incentive. Welcome to your dream home, situated on a desirable corner lot in the vibrant community of Auburn Station with resort-like community clubhouse features with fitness center, pavilion and stunning pool. This home is the next best thing to move into new construction! Meticulously maintained and ready for immediate occupancy! Largest floorplan and corner lot that this community shall offer with 4 bedrooms, 3 full bathrooms, well-lit open floorplan, a bedroom on the main level and an open loft area that can be used as a flex space or second family area! This house features tons of upgrades such as customized-designed stone front fa ade, double vanities for both owner's suite and guest bathrooms, premium LVP flooring, wired internet connections (ethernet/CAT 5 outlets), Smart Wi-Fi Ring video doorbell, Eco bee Thermostat, Robam Vent and Light Fixtures for modern comfortable living with a private backyard view to the open forest which is perfect for entertaining and family life. Our preferred Lender is Erik Markwat/Clear Point Home Loans and the preferred Closing Attorney is Richard Miller/Miller & Associates
$512,000
856 Win West Pte Auburn, GA 30011
- Type:
- Single Family
- Sq.Ft.:
- 4,086
- Status:
- Active
- Beds:
- 5
- Lot size:
- 0.35 Acres
- Year built:
- 2006
- Baths:
- 4.00
- MLS#:
- 10333411
- Subdivision:
- MINERAL SPRINGS
ADDITIONAL INFORMATION
Welcome to this charming home featuring a cozy fireplace, a natural color palette, and a lovely kitchen with a nice backsplash. The spacious primary bedroom boasts a walk-in closet, while other rooms offer flexible living space. The primary bathroom includes a separate tub and shower, double sinks, and good under sink storage. Step outside to a fenced backyard with a sitting area. Fresh interior paint and partial flooring replacement in some areas add to the appeal of this wonderful property. Don't miss out on the opportunity to make this house your new home!
- Type:
- Single Family
- Sq.Ft.:
- 1,828
- Status:
- Active
- Beds:
- 3
- Lot size:
- 2.09 Acres
- Year built:
- 2022
- Baths:
- 2.00
- MLS#:
- 10325517
- Subdivision:
- Willow Gate
ADDITIONAL INFORMATION
Welcome Home! This home is a little peace-filled slice of heaven. The beautiful floor coverings and other finishes were carefully chosen by the owner and we know that you will completely enjoy. The split bedroom plan in this home gives your guests privacy on the far side of the home, complete with their massive guest bath. The home has 3 bedrooms and two bathrooms on 2.09+/- acres. The large yard around the home has been cleared and beautifully landscaped. The backyard is fenced and there is a doggy door. The covered back porch is the perfect place to start your day while watching families of deer walk back to the small creek at the back of your property. This ranch home was built in 2022 so it is almost brand new. New HVAC, water heater and roof enables you to live worry free for years. Home is in Auburn so you can enjoy the quiet country vibe while still being minutes away from shopping, restaurants and more.
- Type:
- Single Family
- Sq.Ft.:
- 2,872
- Status:
- Active
- Beds:
- 5
- Lot size:
- 0.17 Acres
- Year built:
- 2020
- Baths:
- 3.00
- MLS#:
- 10331267
- Subdivision:
- Pinebrook At Hamilton Mill
ADDITIONAL INFORMATION
This charming 5-bedroom, 3-bathroom home is situated in the sought-after Pinebrook at Hamilton Mill community, renowned for its excellent schools including Duncan Creek Elementary and Mill Creek High School. Upon entering, you're welcomed by a bright dining room bathed in natural light. Moving through the foyer, the open-concept floor plan unfolds with a family room to the right, featuring ample light and a cozy fireplace. The kitchen is a highlight with stylish white cabinets, walk-in pantry, stainless steel appliances, quartz countertops, and a spacious island with a sink, perfect for meal preparation and casual dining. Conveniently located on the first floor is a guest bedroom, providing ease and privacy for visitors. Upstairs, a large loft area offers versatile space for recreation or relaxation, complemented by additional bedrooms including the master bedroom with double walk-in closets and a laundry room for added convenience. Outside, a fenced-in backyard offers plenty of space for outdoor activities and gatherings. Community amenities include swim and tennis facilities, a playground, and an open green space at the center of the neighborhood is ideal for children and pets alike. Positioned near the Mall of Georgia, residents enjoy quick access to a plethora of shopping, dining, and entertainment options. This home seamlessly blends comfort, functionality, and modern upgrades in a highly desirable location, a true gem worth considering!
- Type:
- Land
- Sq.Ft.:
- n/a
- Status:
- Active
- Beds:
- n/a
- Lot size:
- 1.09 Acres
- Baths:
- MLS#:
- 10330843
- Subdivision:
- None
ADDITIONAL INFORMATION
!!!PRICE IMPROVEMENT!!! Rare Opportunity to Build your Custom Dream Home on this Developed Level Lot with over 1 Acre of Private Land. Great Location Just of 29 in Rapidly Growing Auburn area just around corner from Rowen Project! Easy access to Highways, Shopping, Dining, Hospitals and Medical Centers and Much Much More. Level 3 soil tests completed and Ready to be built! Bring your Builder and Come Build that Luxurious Custom Home!
- Type:
- Land
- Sq.Ft.:
- n/a
- Status:
- Active
- Beds:
- n/a
- Lot size:
- 1.09 Acres
- Baths:
- MLS#:
- 7414229
ADDITIONAL INFORMATION
!!!PRICE IMPROVEMENT!!! Rare Opportunity to Build your Custom Dream Home on this Developed Level Lot with over 1 Acre of Private Land. Great Location Just of 29 in Rapidly Growing Auburn area just around corner from Rowen Project! Easy access to Highways, Shopping, Dining, Hospitals and Medical Centers and Much Much More. Level 3 soil tests completed and Ready to be built! Bring your Builder and Come Build that Luxurious Custom Home!
- Type:
- Single Family
- Sq.Ft.:
- 2,692
- Status:
- Active
- Beds:
- 4
- Lot size:
- 0.2 Acres
- Year built:
- 2024
- Baths:
- 3.00
- MLS#:
- 10329529
- Subdivision:
- Enclave At Brookside Crossing
ADDITIONAL INFORMATION
Built by Labb Homes, the Elliot 1 plan on Lot 14 will impress you with standard features that are upgrades elsewhere. The home is currently being punched out to have it ready for a mid-October closing. The Elliot plan offers a spacious kitchen featuring 42" white cabinets with quartz countertops, trash/recycling drawer, farm sink and large accent island. Also included are the stainless-steel appliances. This open concept plan brings everyone together as kitchen and breakfast room are adjacent to the great room which is complimented with a brick fireplace. Additional trim accents in the home are a coffered ceiling and shiplap. Owners' suite features an oversized bedroom and sitting room, bathroom with double vanities, and separate tub and shower (with frameless glass shower surround) and large walk-in closet. Three secondary bedrooms with vaulted ceilings are also upstairs. This is a rare opportunity to enjoy the resort style amenities available which include, swimming pool, tennis court, batting cage, basketball court, and pickle ball courts! Seller will contribute up to $10,000 toward Buyers' Closing Costs with the use of preferred lender, Debbie Williams with Johns Creek Mortgage. Under construction photos are as of 09 21 and appear first. Followed by pictures of the amenities and then professional photos of the same plan from a previous model. Agent on site on the weekend only. Please feel free to reach out if you need assistance.
- Type:
- Single Family
- Sq.Ft.:
- 2,619
- Status:
- Active
- Beds:
- 4
- Lot size:
- 0.24 Acres
- Year built:
- 2024
- Baths:
- 3.00
- MLS#:
- 7413032
- Subdivision:
- Overlook at Hamilton Mill
ADDITIONAL INFORMATION
Built by EMC Homes GA, "Move-in Ready" *** Seller to pay $20,000 ANY WAY YOU WANT IT with preferred lender.***Mill Creek High School District ****PHASE 5 NOW SELLING.*** The McIntyre 2 Plan 4 beds/3 baths. Covered Front and Back Porch, Foyer entrance, Kitchen & Dining Room Open to Family room with gas fireplace, Granite kitchen- island, White cabinets, Stainless Steel appliances/tile back-splash. Two piece crown molding on main level family room & Owners suite, 5"hardwoods in Family, dining, Foyer, kitchen/breakfast. Huge Loft on Second Level. Tile flooring in Owners Suite Bathroom. Owners Suite w/trey ceiling, separate tub and shower, double vanities. ****STOCK PHOTOS**** ***May view similar floor plans in other EMC Communities. Ask Agent for details. The Overlook at Hamilton Mill is an new home development in Auburn. ***Mill Creek High School District ****PHASE 5 NOW SELLING.***
- Type:
- Single Family
- Sq.Ft.:
- 3,126
- Status:
- Active
- Beds:
- 4
- Lot size:
- 0.23 Acres
- Year built:
- 2021
- Baths:
- 3.00
- MLS#:
- 10329370
- Subdivision:
- Pinebrook At Hamilton Mill
ADDITIONAL INFORMATION
Unfinished basement, 3 car garage, fenced level lot! Mill Creek School District. This move-in-ready home features a fenced garden with double-gated entry from the front yard's three-car garage and an extra parking pad. Perfect for entertaining, the open living and breakfast area flows onto a newly treated deck overlooking the backyard, with stairs leading down to a spacious patio and an entrance to an unfinished basementCostubbed and ready for your personal touch. This is one of very limited homes in the community with a basement and a 3 car garage and the sought after Riverton floorplan! This level lot backs up to Wheeler Creek and beautiful trees, ensuring a serene and unspoiled natural view with no future construction. Hosting a formal dinner? You'll love the formal dining room and the elegant butler's pantry/dry bar passthrough from the kitchen. The kitchen itself is a chef's dream, equipped with all KitchenAid appliances and two walk-in pantries. The main floor also includes a dedicated office and a powder room for convenience. Upstairs, you'll find a large loft area and three generously sized secondary bedrooms, all with walk-in closets. The secondary bathroom boasts a double vanity, a large closet, and a private toilet. The primary suite offers a luxurious bathroom and a walk-in closet complete with extra shelving and a shoe rack. Home still has 7 years left on 10 years builders home warranty. Home features full security system with outdoor cameras. Community amenities include a pool, tennis courts, a playground, a clubhouse, and open green space.
- Type:
- Townhouse
- Sq.Ft.:
- n/a
- Status:
- Active
- Beds:
- 3
- Lot size:
- 0.02 Acres
- Year built:
- 2022
- Baths:
- 3.00
- MLS#:
- 10331416
- Subdivision:
- Townes Of Auburn
ADDITIONAL INFORMATION
END UNIT! Welcome to this Meticulously Maintained Two years old 3-bedroom, 2.5-bathroom Townhome, Nestled within a Gated Community in Charming Auburn. Upon Arrival, You Will be Greeted by the Covered Front Entry. This Adds a Touch of Elegance and Protection From the Elements. Step in and Enjoy the Beautiful HARDWOOD FLOORS Throughout the Main Level, INCLUDING THE STAIRCASE. This Open Floorplan Kitchen Features QUARTZ COUNTER TOPS, White Cabinet, Stainless-Steel Appliances, Custom Backsplash, and an Island with Seating for Gatherings with Friends and Family. This Master Suite has a Tray Ceiling and Sitting Room. The Master Bath has a Double Vanity and Separate Tub and Shower. Secondary Bedrooms are Perfectly Sized for Family and Guests. Full Bath for the Secondary Bedrooms. Your LAUNDRY ROOM will be CONVENIENTLY LOCATED UPSTAIRS. Between the Bedrooms is a Cozy Loft Perhaps to Enjoy Conversation, a good Book or Quiet Moments. The Backyard has a Privacy Fence. Great for Pets or to just Relaxing Outside. Townes of Auburn Community Boasts a Shared Courtyard with a Playground, Tennis/Pickleball Courts, and a Swimming Pool. HOA Includes all Exterior Maintenance. This Townhome is Located Near Shopping, Restaurants, and Parks. NO RENTAL RESTRICTION!
$1,198,800
553 Versailles Drive Auburn, GA 30011
- Type:
- Single Family
- Sq.Ft.:
- 4,888
- Status:
- Active
- Beds:
- 5
- Lot size:
- 1.08 Acres
- Year built:
- 2024
- Baths:
- 5.00
- MLS#:
- 10327201
- Subdivision:
- Versailles
ADDITIONAL INFORMATION
Incredible opportuniy just inside Barrow County with NO HOA!!! This enclave of custom built homes is close enough to everything but far enough away to REALLY see the stars at night. Unique, one-street community with high end homes on amazing acre-plus lots. This beauty features primary bedroom with balcony AND second primary bedroom on the main level. Sensational OPEN floor plan has 10' ceilings on both levels! Over-the-top finishes everywhere! To-die-for, gourmet kitchen has extensive luxury cabinetry. High-end, European windows and doors let the sunshine in!! Covered patio off main level. ALL bathrooms and laundry room are appointed with exquisite porcelian tiles and high end plumbing fixtures. All closets have custom shelving. Upstairs bonus/ loft has incredible TV or additional family room area with linear foreplace. This Builder goes above and beyond to only build their homes with top-of-the-line EVERYTHING.
$2,200,000
1380 Cronic Town Road Auburn, GA 30011
- Type:
- Single Family
- Sq.Ft.:
- 7,162
- Status:
- Active
- Beds:
- 7
- Lot size:
- 5 Acres
- Year built:
- 2022
- Baths:
- 6.00
- MLS#:
- 7410226
- Subdivision:
- No Subdivision
ADDITIONAL INFORMATION
Discover your private country oasis at 1380 Cronic Town Rd, Auburn. Step through the beautiful double doors into an inviting entryway, where vaulted ceilings set an impressive tone. The living room features a charming brick fireplace, seamlessly connected to a modern kitchen, perfect for entertaining. A spacious island anchors the kitchen, complemented by a walk-in wet bar and a separate walk-in pantry. The main level offers five bedrooms and three full baths, including a master suite with two large walk-in closets and a luxurious bath with double vanities. The convenience continues with a large walk-in laundry room. The basement expands your living space with two additional bedrooms, two bathrooms, and another large laundry room. This home also has hidden rooms, a bourbon room with a gun storage room and panic rooms. Additional garage/workshop in the basement with a full bathroom- perfect for a man-cave/diva den or a home gym with a spa shower. "Can't see" Upgrades- Tankless water heater, All Subzero kitchen appliances, Carrier Infinity HVAC system, irrigation system, motion lighting, under cabinet lighting, soffit lighting, under-cabinet lighting, Master wired for a chandelier, Plumbing fixtures are all from Fuergusons, Basement is stubbed for a full kitchen. There is no water bill- well is 376 feet- and sewage is on septic. Electric bill has never exceeded $388.00. Gas is on propane. Outside, enjoy five acres of private land, partially fenced, featuring a fire pit area and a large covered deck. Embrace the tranquility and space of this exceptional home.
$349,900
313 Clover Drive Auburn, GA 30011
- Type:
- Single Family
- Sq.Ft.:
- 1,916
- Status:
- Active
- Beds:
- 3
- Year built:
- 1991
- Baths:
- 2.00
- MLS#:
- 10325821
- Subdivision:
- Country Meadows
ADDITIONAL INFORMATION
Great New Price!! This beautifully maintained home in a prime location is a must-see! Within 2 miles of the NEW & Exciting Rowen Development. Rowen is "the ideal location that drives innovation fostered by research facilities, public spaces and amenities for those that aspire to grow and collaborate with the talent of tomorrow". From the moment you arrive, the meticulous care of the original owners is evident, with updated hardiplank siding and a welcoming front porch. Inside, the expansive great room features elegant LVP flooring and a cozy stone fireplace. The well-kept kitchen boasts tile floors and ample cabinetry. Upstairs, the spacious owner's suite includes a bathroom with dual sinks, a separate tub, and a shower. Two additional sizable bedrooms and a modernized bathroom complete the upstairs. The lower level offers a large family room/bonus room, an additional finished room that was used as a bedroom, and a large laundry room. You'll fall in love with the oversized back deck that overlooks a huge, private, fenced backyard. Recent updates include a new HVAC system in 2018, roof is 5 years old and a brand-new water heater. Don't miss out on this fantastic home-schedule your visit today!
$359,900
1569 Wynfield Drive Auburn, GA 30011
- Type:
- Single Family
- Sq.Ft.:
- 1,708
- Status:
- Active
- Beds:
- 3
- Lot size:
- 0.87 Acres
- Year built:
- 1997
- Baths:
- 3.00
- MLS#:
- 10323906
- Subdivision:
- Wynfield Unit 2
ADDITIONAL INFORMATION
Come see this fantastic, fully updated 3-bed, 2.5-bath home in Auburn, GA. The new kitchen features an all-white and stainless steel look. The updated bathrooms are to die for, especially the large main suite bathroom with double vanity and separate shower and tub. Fantastic location close to schools, shopping, and dining. **FHA Eligible**!!
- Type:
- Single Family
- Sq.Ft.:
- 1,660
- Status:
- Active
- Beds:
- 4
- Lot size:
- 0.63 Acres
- Year built:
- 1988
- Baths:
- 2.00
- MLS#:
- 10318592
- Subdivision:
- Saddlecreek
ADDITIONAL INFORMATION
Life starts here! Your new home has been updated throughout; newer siding, paint, appliances, granite counters, gutters, porches and flooring, plus updated plumbing. HUGE bonus room doubles as a 4th bedroom. GWINNETT COUNTY SCHOOLS and a large, fenced backyard. Great curb appeal, just waiting for new owners.
- Type:
- Land
- Sq.Ft.:
- n/a
- Status:
- Active
- Beds:
- n/a
- Lot size:
- 1.37 Acres
- Baths:
- MLS#:
- 10318382
- Subdivision:
- None
ADDITIONAL INFORMATION
Beautiful level corner lot with road frontage on Old Hog Mountain Rd and Boss Hardy Rd in Auburn. Great potential for possible multifamily housing. Convenient to Hwy 211 and Hwy 124. Possible other adjoining lots becoming available soon.
- Type:
- Single Family
- Sq.Ft.:
- 2,390
- Status:
- Active
- Beds:
- 4
- Lot size:
- 0.17 Acres
- Year built:
- 2014
- Baths:
- 3.00
- MLS#:
- 7402285
- Subdivision:
- Whitfield Estates
ADDITIONAL INFORMATION
JUST REDUCED now let's get new home in the charming Whitfield Estates community just a stone's throw away from the serene Little Mulberry Park Observation Plateau, the bustling Mall of Georgia, and the vibrant outdoor shopping experience at the Exchange. This extremely well-maintained 4-bedroom, 2.5-bathroom home offers both convenience and comfort for your family. Step inside and be greeted by a grand 2-story foyer that sets the tone for the home's spacious and inviting interior. The large fireside living room is bathed in natural light, creating a warm and welcoming atmosphere. A gorgeous Chef's Kitchen featuring stylish granite countertops & backsplash, stained cabinets, recessed lighting, large pantry and SS appliances package and adjacent to a separate dining room, making it the perfect setting for special gatherings and celebrations. Spacious breakfast room just off the kitchen with easy access to a private, fenced-in backyard that is ideal for family gatherings and a safe space for your pets to roam and play. Upstairs, the master bedroom offers a relaxing retreat with a cathedral ceiling and a luxurious en-suite master bath featuring a garden tub, beautiful shower & double granite vanity along with a huge walk-in closet that will perfectly accommodate your wardrobe. Generously sized secondary bedrooms with wall to wall carpet and equipped with large closets, and share a hall bathroom. This well-maintained home in the Whitfield Estates community offers a perfect blend of comfort, convenience, and style. Don't miss the opportunity to make it your own. Instant Equity, priced well below appraised value.
- Type:
- Single Family
- Sq.Ft.:
- 2,100
- Status:
- Active
- Beds:
- 3
- Lot size:
- 0.16 Acres
- Year built:
- 2023
- Baths:
- 3.00
- MLS#:
- 10316707
- Subdivision:
- Auburn Station
ADDITIONAL INFORMATION
This stunning single-family home, built in 2023, located on a corner lot offers the perfect blend of modern luxury and functional design. It's a spacious open floor plan that connects living, dining, and kitchen area, making it ideal for both entertainment and everyday living. The kitchen features granite countertops and a coffee area Island, stainless steel appliances with a walk-in pantry. Upstairs, spacious loft area that can be used as a home office, playroom, or additional family living area. The primary bathroom has double sinks and standard bath tub. The community offers amenities like, a club house, well equipped fitness center, a resort-like water park/swimming pool and a community center. This property is a hot sale at this price and will not last on the market. Schedule your tour today and experience all it has to offer.
$489,900
394 10th Street Auburn, GA 30011
- Type:
- Single Family
- Sq.Ft.:
- 1,945
- Status:
- Active
- Beds:
- 3
- Year built:
- 2024
- Baths:
- 3.00
- MLS#:
- 10314397
- Subdivision:
- Harmony
ADDITIONAL INFORMATION
Harmony is an eco-friendly community of new homes built around the new city center in downtown Auburn. Lew Oliver brings his genius to Harmony. Live a carefree lifestyle that includes an Event Barn, Cafe, community gardens as well as a honey producing Apiary. The homes are bright,smart,sophisticated,and sustainable. A diverse range of single-family homes,townhomes and bungalows combine traditional charm with today's best features and forward-thinking, green-friendly construction. You'll find an array of several floor plan options for the way you want to live. This sunlit open plan offers a chef inspired kitchen fireplace, fenced private backyard. Three bedrooms, two bathrooms and laundry room are conveniently located on the second floor. Owners suite touts an ensuite spa inspired bath with dual vanities, stand-alone shower, and spacious walk-in closet. Secondary bedrooms have a Jack and Jill bath and generous closets. 2 car attached garage and FULL BASEMENT. Now is the time to choose your own sections. Please refer to home as Lot #58. Model home hours: Model home hours: by appointment or Tuesday's, Thursday's and Saturday's 11-5, Sunday's 1-5 Call or text Carrie Robinson for more information.

The data relating to real estate for sale on this web site comes in part from the Broker Reciprocity Program of Georgia MLS. Real estate listings held by brokerage firms other than this broker are marked with the Broker Reciprocity logo and detailed information about them includes the name of the listing brokers. The broker providing this data believes it to be correct but advises interested parties to confirm them before relying on them in a purchase decision. Copyright 2024 Georgia MLS. All rights reserved.
Price and Tax History when not sourced from FMLS are provided by public records. Mortgage Rates provided by Greenlight Mortgage. School information provided by GreatSchools.org. Drive Times provided by INRIX. Walk Scores provided by Walk Score®. Area Statistics provided by Sperling’s Best Places.
For technical issues regarding this website and/or listing search engine, please contact Xome Tech Support at 844-400-9663 or email us at [email protected].
License # 367751 Xome Inc. License # 65656
[email protected] 844-400-XOME (9663)
750 Highway 121 Bypass, Ste 100, Lewisville, TX 75067
Information is deemed reliable but is not guaranteed.
Auburn Real Estate
The median home value in Auburn, GA is $178,300. This is higher than the county median home value of $173,200. The national median home value is $219,700. The average price of homes sold in Auburn, GA is $178,300. Approximately 68.22% of Auburn homes are owned, compared to 22.85% rented, while 8.94% are vacant. Auburn real estate listings include condos, townhomes, and single family homes for sale. Commercial properties are also available. If you see a property you’re interested in, contact a Auburn real estate agent to arrange a tour today!
Auburn, Georgia 30011 has a population of 7,316. Auburn 30011 is more family-centric than the surrounding county with 41.09% of the households containing married families with children. The county average for households married with children is 35.89%.
The median household income in Auburn, Georgia 30011 is $54,300. The median household income for the surrounding county is $56,119 compared to the national median of $57,652. The median age of people living in Auburn 30011 is 32.3 years.
Auburn Weather
The average high temperature in July is 90.4 degrees, with an average low temperature in January of 30.7 degrees. The average rainfall is approximately 51.4 inches per year, with 0.7 inches of snow per year.
