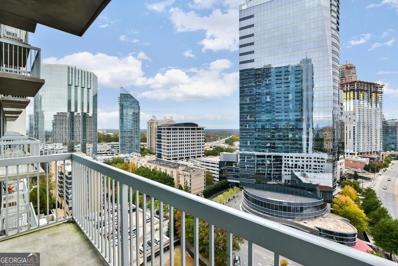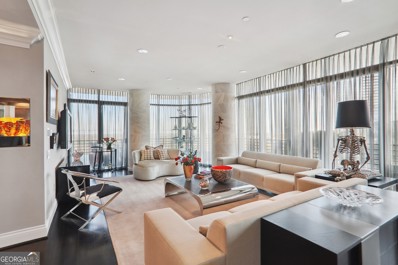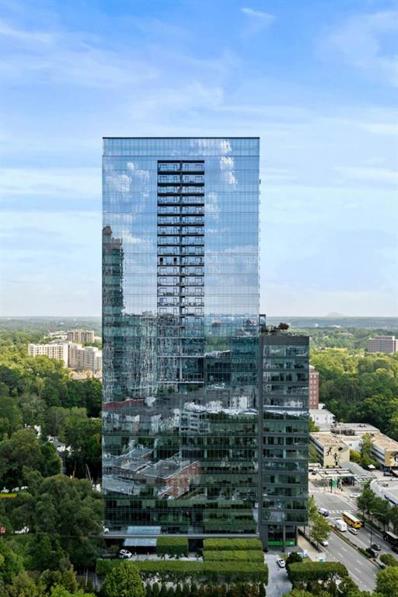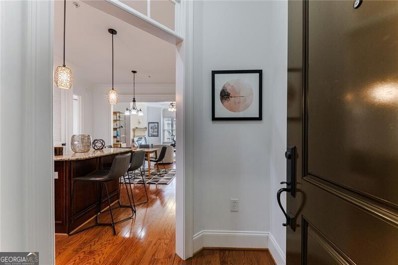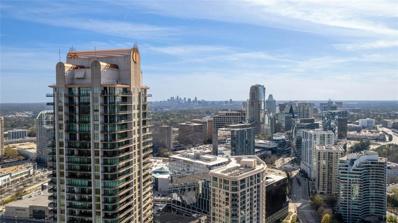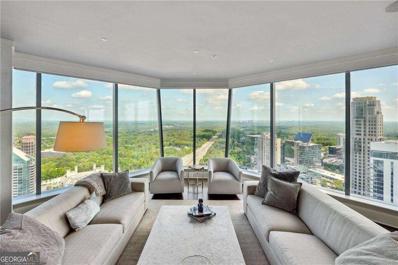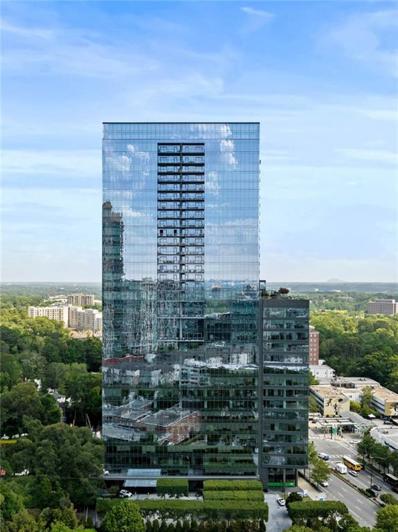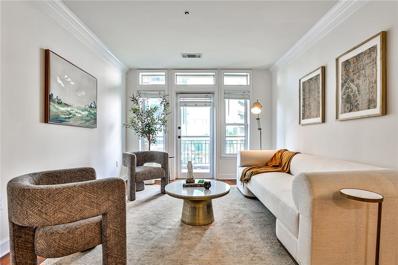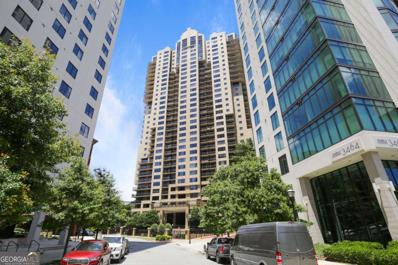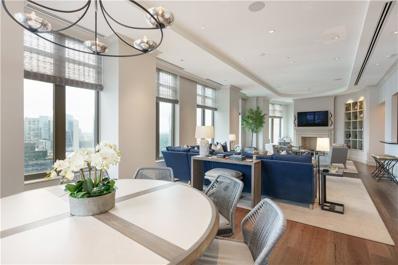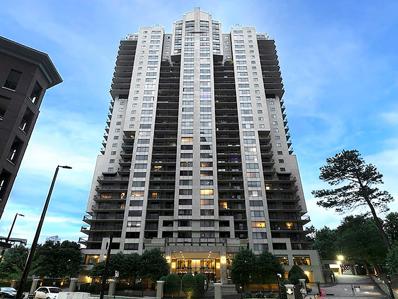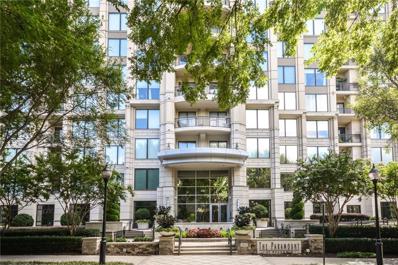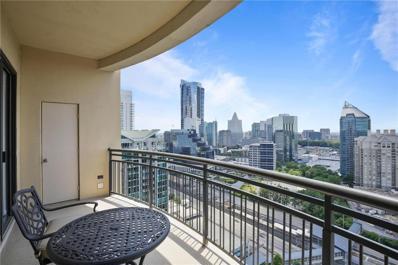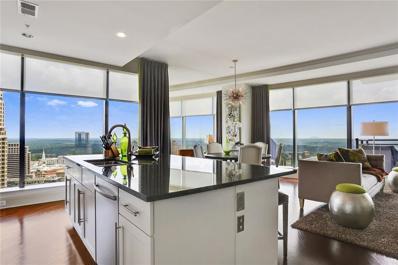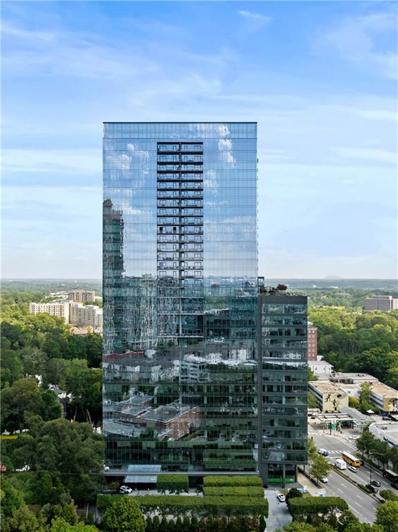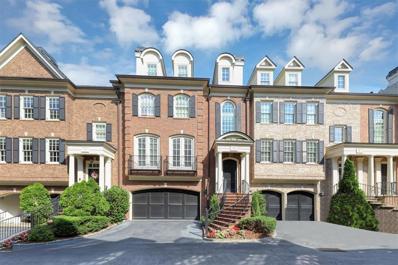Atlanta GA Homes for Rent
- Type:
- Condo
- Sq.Ft.:
- n/a
- Status:
- Active
- Beds:
- 1
- Year built:
- 2005
- Baths:
- 1.00
- MLS#:
- 10339971
- Subdivision:
- Realm
ADDITIONAL INFORMATION
Gorgeous Unit with TRANSFERABLE LEASING PERMIT! Featuring floor to ceiling windows, walk-in closet, split wall floor plan and hardwood floors, perfect for entertaining! Enjoy stunning views of Buckhead from the privacy of your unit or while relaxing on your balcony. Open kitchen plan features stainless steel appliances, granite counter tops and desk. High-Speed Internet is provided by Realm Condominium Association. Enjoy your days + nights from your beautiful unit or private Balcony! Located in Heart of Buckhead, REALM Condominiums offers Sleek 5 Star Amenities, with 24-hour Concierge, Salt-Water Pool with large sun deck, 2 Level Upgraded Fitness Center, 2 Clubrooms, High-Speed Internet provided throughout building and Gated Assigned Covered Garage Parking. Just a Short Walk to Top-Rated Restaurants, Shops, Entertainment + Networking Venues, Buckhead Marta & More!
- Type:
- Condo
- Sq.Ft.:
- 655
- Status:
- Active
- Beds:
- 1
- Lot size:
- 0.02 Acres
- Year built:
- 2005
- Baths:
- 1.00
- MLS#:
- 10336023
- Subdivision:
- Realm
ADDITIONAL INFORMATION
Buckhead Living at its Finest! Located in the HEART of Buckhead, enjoy copious Shopping, Dining, and Entertainment options just steps away! Marvel at the incredible views from the Floor to Ceiling Windows as you enter this incredible unit. The Open Layout with new LVP Flooring throughout provides several options for furniture arrangement and enough space for your Living and Dining furniture. The Modern Kitchen is complete with Stainless Steel Appliances including a NEW Refrigerator and Dishwasher should cooking be appealing to you. If not, there are SEVERAL dining options just outside your door! The Bedroom is the perfect place to rest after a long day featuring a built-in desk, Walk-in Closet, and Ensuite Bathroom. Morning coffee or your afternoon drink of choice are best enjoyed on the Balcony with incredible views of some of Buckhead's most iconic mirrored buildings. Realm is home to some amazing Resort-Style Amenities - most of which have been recently renovated or are close to finishing renovation! Amenities include a 24/7 Concierge, Rooftop Saltwater Pool, Rooftop Lounge areas, a Grilling Station, 2 Story Fitness Center with Cardio Equipment and Weights, Firepit, dedicated Dog Run, Conference Room, Indoor Lounge and Bar, and Guest Parking. There are frequent Social Events to mix and mingle with other residents. High Speed Internet is included in the HOA, as well! Steps to two MARTA Stations adding convenience to downtown and airport trips. Lenox Mall, Phipps Plaza, and the Shops at Buckhead are only steps away along with Trader Joes, Bones, Flower Child, Bistro Niko (perfect for Brunch and Special Occasions!) - the options are nearly endless! Move in and begin Living your Best Life!
$1,175,000
750 Park Avenue Unit 19E Atlanta, GA 30326
- Type:
- Condo
- Sq.Ft.:
- 2,262
- Status:
- Active
- Beds:
- 2
- Lot size:
- 0.05 Acres
- Year built:
- 1999
- Baths:
- 3.00
- MLS#:
- 10335093
- Subdivision:
- Park Avenue
ADDITIONAL INFORMATION
DREAM BUILDING, DREAM UNIT, DREAM KITCHEN, DREAM VIEWS AND DREAM PRICE!!!! What else can you ask for? Experience unparalleled luxury living at 750 Park Avenue #19 E. This exceptional residence epitomizes sophistication and elegance in every detail. From the moment you step into the private elevator and enter your own foyer, you're greeted by a sense of quiet opulence. Indulge in the epitome of culinary excellence with the impeccably designed Poggenpohl kitchen, showcasing top-of-the-line finishes that spare no expense. The expansive living space, originally configured as a 2-bedroom and den (with the option to reinstall the den wall), exudes grandeur, now offering ample room for lavish entertaining. All closets in the home have been built in, and there are his and her walk-in closets in the primary. This home offers a powder room as well as 2 full bathrooms. With panoramic skyline and tree views, the balcony provides a serene escape from the hustle and bustle of city life. Enjoy the convenience of a large laundry room, a secured private two and a half car garage with pebbled floor, an additional storage unit and a wine bin, making downsizing a seamless transition to turnkey living. The second bedroom currently serves as an office with a built in Murphy bed which remains with the home. 750 Park Avenue boasts a wealth of amenities, including 24/7 concierge and valet services, ensuring unparalleled convenience and security. Residents also have access to an event room with two full catering kitchens, a heated saltwater pool, a state-of-the-art fitness center with steam and sauna, and a social room with a coffee bar. Wine enthusiasts will appreciate the climate-controlled wine cellar, where each homeowner has their own assigned bin. Additionally, the building offers two rentable guest suites, a pet walk area, and community EV charging stations. Nestled in the prestigious Buckhead neighborhood, this residence offers the epitome of luxury living in an exclusive gated community. Don't miss the opportunity to experience the pinnacle of sophistication and comfort at 750 Park Avenue #19 E. Schedule your viewing today to embark on a lifestyle of unparalleled elegance and refinement. This is a must see.
- Type:
- Condo
- Sq.Ft.:
- 1,776
- Status:
- Active
- Beds:
- 2
- Lot size:
- 0.04 Acres
- Year built:
- 2010
- Baths:
- 3.00
- MLS#:
- 7417984
- Subdivision:
- Ritz Carlton Residences
ADDITIONAL INFORMATION
Experience the Pinnacle of Luxury Living - Discover unmatched elegance, comfort, and convenience at the prestigious Ritz Carlton Residences in Buckhead. This exquisite condominium, located in one of Atlanta's most desirable neighborhoods, features an open concept floor plan that offers a welcoming, airy, and spacious flow. Floor-to-ceiling windows showcase panoramic treetop views with a peaceful backdrop of greenery extending from Brookhaven to Stone Mountain. Step into a world of luxury and sophistication with upgrades throughout the unit. This true gem boasts renovations including a quartz waterfall kitchen island, hardwood floors, and marbled bathrooms with elevated designer mirrors and light fixtures. Arrive in style with the convenience of private valet service. Residents indulge in an array of first-class amenities, including a 24-hour concierge, a sophisticated bar, a well-equipped fitness center, and a year-round outdoor heated pool. There are also two guest suites available for residents hosting family and friends. Additionally, the amenities are scheduled for a luxurious modern remodel this year, promising an elevated living experience. The property offers three in-building dining options and is steps away from multiple shopping and dining venues, including Lenox Mall, Phipps Plaza, Ecco, and St. Cecilia. This exquisite unit also includes three parking spaces and a climate-controlled storage unit. Don't miss the opportunity to own a piece of luxury living at The Ritz Carlton Residences - Buckhead. Embrace a lifestyle of unparalleled elegance and sophistication in this exclusive urban retreat.
- Type:
- Condo
- Sq.Ft.:
- 1,270
- Status:
- Active
- Beds:
- 2
- Lot size:
- 0.03 Acres
- Year built:
- 2008
- Baths:
- 2.00
- MLS#:
- 10330376
- Subdivision:
- The Park At East Paces
ADDITIONAL INFORMATION
Welcome to Unit 1214 at 3635 E. Paces Circle NE, an exquisite 2-bedroom, 2-bathroom condo nestled in the heart of Atlanta's vibrant Buckhead neighborhood. This stunning residence offers a blend of contemporary design and sophisticated charm, perfect for those seeking the Buckhead lifestyle. **Key Features:** - **Spacious Living Area:** The open-concept floor plan features a bright and airy living room with floor-to-ceiling windows, providing an abundance of natural light. - **Gourmet Kitchen:** The modern kitchen is equipped with top-of-the-line stainless steel appliances, granite countertops, and ample cabinet space, ideal for culinary enthusiasts. - **Elegant Bedrooms:** The master suite boasts a large walk-in closet and a luxurious en-suite bathroom with a double vanity, soaking tub, and separate shower. The second bedroom is equally spacious and perfect for guests or a home office. - **Private Balcony:** Enjoy your morning coffee or unwind in the evening on the private balcony. - **Amenities:** This unit offers residents access to a range of upscale amenities, including a fitness center, swimming pool, clubroom, business center, climate control storage space, covered parking and concierge service. - **Prime Location:** Situated in Buckhead, this condo is just steps away from world-class shopping, dining, and entertainment options. The property is conveniently located near major highways, making commuting a breeze. **Additional Details:** - Secure parking - In-unit laundry - Pet-friendly community. Don't miss this opportunity to experience luxury living in one of Atlanta's most sought-after locations. Schedule your private tour today and discover all that Unit 1214 at 3635 E. Paces Circle NE has to offer! Additional parking spaces are available for $150 a month. Several photos in this listing are virtually staged.
$1,199,000
750 Park Avenue Unit 10N Atlanta, GA 30326
- Type:
- Condo
- Sq.Ft.:
- 2,842
- Status:
- Active
- Beds:
- 3
- Lot size:
- 0.07 Acres
- Year built:
- 1999
- Baths:
- 3.00
- MLS#:
- 7406784
- Subdivision:
- Park Avenue
ADDITIONAL INFORMATION
Welcome Home! Discover the epitome of luxury living at Park Avenue, located in the heart of Buckhead. This premier community offers an unparalleled blend of elegance, security, and convenience. As you enter through the gated entrance, you'll be greeted by an elegant foyer and reception area, complete with a full-time concierge to welcome you and your guests. The community's valet service ensures a seamless experience within the gated enclave. Your private elevator opens directly into a spacious foyer, leading to an expansive open-concept living room. Floor-to-ceiling windows flood the interior with natural light and provide breathtaking views. The living and dining areas seamlessly flow onto a wraparound exterior balcony, accessible from every room, perfect for entertaining or relaxing. The gourmet eat-in kitchen features updated quartz countertops, a stylish backsplash, and stainless-steel appliances. The layout offers privacy with guest and primary suites located on opposite ends of the condo. The oversized primary bedroom suite includes private balcony access, floor-to-ceiling windows, his-and-her custom closets, and a spa-inspired ensuite with a double vanity, tub, and separate shower. Secondary bedrooms are generously sized with ample closet space. The unit boasts new and refinished hardwood floors throughout and has been freshly painted, including all molding and trim, making it truly move-in ready. Luxury touches and custom millwork adorn the home, providing ample storage throughout. A separate laundry/utility room offers additional storage and workspace, along with a backdoor to the service elevator. Park Avenue provides award-winning staff, concierge services, valet parking, superb amenities, and a dedicated maintenance and engineering team. Enjoy the swimming pool, two guest suites, a fitness center with sauna and steam rooms, and two meeting/social rooms. Wine enthusiasts will appreciate the climate-controlled wine cellar with individually secured wine lockers. The unit includes two assigned underground parking spaces for effortless comings and goings. Park Avenue's prime location, near Phipps Plaza and other luxury shopping and dining destinations, makes it a highly sought-after community. Call today for a private viewing and experience the sophisticated, carefree condominium lifestyle at Park Avenue. This unit truly has it all!
- Type:
- Condo
- Sq.Ft.:
- 3,104
- Status:
- Active
- Beds:
- 2
- Lot size:
- 0.07 Acres
- Year built:
- 2008
- Baths:
- 3.00
- MLS#:
- 10323456
- Subdivision:
- Sovereign
ADDITIONAL INFORMATION
Experience perfection and the epitome of upscale, exclusive, luxury living at Buckhead's award-winning condominium icon. This one-of-a-kind, modern residence, located on the 39th floor, was fully and masterfully renovated recently and boasts the largest floorplan available with amazing, panoramic views from every room and includes 3 large balconies with infinity glass rails for a seamless indoor/outdoor lifestyle. The stunning, oversized primary suite features custom his and her walk-in closets, a grand spa-style shower and soaking tub, and a private, walk out balcony. The gourmet kitchen features a Wolf and Sub-Zero appliance suite, custom, built-in banquet seating and bespoke cabinetry tailor-made for the kitchen and dining room. For the grilling enthusiast there is an upgraded gas barbecue off the kitchen balcony with full fire suppression system. Relax and enjoy the den with a bar, interior and exterior fireplaces and modern conveniences such as Savant home automation system, remote control of all lighting, sound system, electric blinds, 2 deeded parking spots and 2 deeded storage units. The ultimate services and amenities abound from 24-hour controlled access, security, valet, concierge and front desk services to the famed Bistro Nikko restaurant, private Buckhead Club and office suites on premise, a gloriously appointed, two-story, community entertainment area with resort-style, zero-entry pool and jacuzzi, state-of-the-art spa/fitness center, owner wine storage, luxury guest suite and multiple corporate meeting rooms. Live your best life on storied Peachtree Road, mere steps to world-class malls, MARTA and so much more. Enjoy Buckhead's finest. Inquire today for a private, guided tour.
- Type:
- Condo
- Sq.Ft.:
- 1,659
- Status:
- Active
- Beds:
- 2
- Lot size:
- 0.04 Acres
- Year built:
- 2010
- Baths:
- 2.00
- MLS#:
- 7408612
- Subdivision:
- Ritz Carlton Residences
ADDITIONAL INFORMATION
Welcome to Luxury High-Rise Living in the Heart of Buckhead - Experience unparalleled luxury with this exceptional property located within The Ritz Carlton Residences in Buckhead. This elegant two-bedroom, two-bath unit boasts a thoughtfully designed layout that emphasizes comfort and style. Floor-to-ceiling windows offer breathtaking panoramic views, stretching from Downtown Atlanta to the Buckhead skyline and beyond, with a serene backdrop of greenery extending to Kennesaw Mountain. Enjoy stunning sunsets from your private, oversized balcony, crafted to provide the ultimate outdoor living experience. Step into a world of luxury and sophistication with upgraded features throughout the unit. Arrive in style with the convenience of private valet service. Residents indulge in an array of first-class amenities, including a 24-hour concierge, a sophisticated bar, a well-equipped fitness center, and a year-round outdoor heated pool. Two guest suites are available for residents hosting family and friends. Additionally, the amenities are scheduled for a luxurious modern remodel this year, promising an elevated living experience. The property includes three different in-building dining options and is located just steps away from multiple shopping and restaurant venues, including Lenox Mall, Phipps Plaza, Ecco, and St. Cecilia. This exquisite unit also comes with two parking spaces and a climate-controlled storage unit. Don't miss the opportunity to own a piece of luxury living at The Ritz Carlton Residences - Buckhead. Embrace a lifestyle of unparalleled elegance and sophistication in this exclusive urban retreat.
- Type:
- Condo
- Sq.Ft.:
- 1,223
- Status:
- Active
- Beds:
- 2
- Lot size:
- 0.03 Acres
- Year built:
- 2005
- Baths:
- 2.00
- MLS#:
- 10319718
- Subdivision:
- Realm
ADDITIONAL INFORMATION
Breathtaking unimpeded Atlanta skyline views in this 27th story corner unit facing south and west. Sought after luxury building with state of the art concierge service, technology, and security. Floor to ceiling windows with custom automated sun shades and black out shades at your fingertips. Highly automated home for ease of living both while at home or away. Two large bedrooms with ensuite full bathrooms. Walk-in closet in primary bedroom with skyline views. Bedrooms converge on large central living space with open kitchen featuring pantry closet (with laundry), new filtered water reverse osmosis system, breakfast bar open to dining/living, and balcony. This highly regarded building has 24/7 concierge, on-site management, newly renovated gorgeous amenities including pool, fire pit, outdoor grilling, two story gym, catering kitchen, beautiful meeting rooms, a fenced dog run, optional parking spot share program for guests, newly renovated lobby, dedicated construction/freight elevator separate from the main 3 residential elevators, and more. Highly secure building with assigned, gated, covered parking spots, secure resident access to only their own floors, concierge activated calls before sending any guests to your floor, etc. Enjoy luxury hotel level service and experience in your own home!
- Type:
- Condo
- Sq.Ft.:
- 793
- Status:
- Active
- Beds:
- 1
- Lot size:
- 0.02 Acres
- Year built:
- 1997
- Baths:
- 1.00
- MLS#:
- 7403102
- Subdivision:
- Meridian
ADDITIONAL INFORMATION
Step into this modern one-bedroom, one-bathroom unit with breathtaking city views. This condominium is meticulously maintained, ensuring a pristine turn-key environment for its next owners. Natural light floods the open-concept living area, complemented by fresh paint and updates throughout. Enjoy the convenience of a walk-in closet and a double vanity in the bathroom. The kitchen features a breakfast bar for casual dining and entertaining your guests. Beyond the comforts of your own unit, the building offers an extensive list of luxurious amenities. Building amenities include the 18th floor swimming pool with stunning Buckhead views, an oversized fitness center which includes saunas, 24 hour concierge and other features ensuring a lavish urban lifestyle.
- Type:
- Condo
- Sq.Ft.:
- 750
- Status:
- Active
- Beds:
- 1
- Lot size:
- 0.02 Acres
- Year built:
- 1990
- Baths:
- 1.00
- MLS#:
- 10314771
- Subdivision:
- Grandview
ADDITIONAL INFORMATION
Welcome to Unit 1105 at Grandview Luxury Hi-Rise Condominiums, where sophistication meets convenience in the heart of Buckhead. This exquisite 1-bedroom, 1-bathroom condo offers a lifestyle of unparalleled elegance and comfort, perfectly positioned to enjoy all that Atlanta's most vibrant neighborhood has to offer. Step into the spacious open floor plan, ideal for both relaxation and entertaining, with abundant natural light streaming through expansive windows. The gourmet kitchen features sleek granite countertops, high-end stainless steel appliances, and ample cabinet space for all your culinary needs. The luxurious master suite is a serene retreat with a large walk-in closet and a beautifully appointed en-suite bathroom boasting designer fixtures and finishes. Enjoy your morning coffee or unwind after a long day on the private balcony, with breathtaking views of the Atlanta skyline. The Grandview community offers unmatched amenities, including 24-hour concierge service ensuring your every need is met with personalized attention. Stay fit and healthy in the state-of-the-art fitness center, equipped with the latest exercise machines and free weights. Relax and recharge at the resort-style pool and spa, or host social gatherings in the elegant clubhouse, complete with a kitchen, media room, and business center. Situated in the prestigious Buckhead district, Unit 1105 offers immediate access to premier shopping, dining, and entertainment. Walk to Lenox Square and Phipps Plaza, or enjoy a night out at one of the many upscale restaurants and bars in the area. With convenient access to major highways and public transportation, commuting is a breeze. Seller will install the washer and dryer hookups to the units before closing, with an acceptable offer. Don't miss the opportunity to make this stunning condo your new home. Experience the best of Buckhead living at Grandview Luxury Hi-Rise Condominiums. Schedule your private tour today.
- Type:
- Condo
- Sq.Ft.:
- 1,245
- Status:
- Active
- Beds:
- 2
- Lot size:
- 0.03 Acres
- Year built:
- 2005
- Baths:
- 2.00
- MLS#:
- 7399382
- Subdivision:
- Realm
ADDITIONAL INFORMATION
PRICE DROP MILLION DOLLAR VIEWS CORNER UNIT FLOOR-TO-CEILING WINDOWS LUXURY RENOVATIONS HIGH-END AMENITIES Step into this exceptional corner unit at the Realm, where every detail has been thoughtfully designed to provide a truly elevated living experience. **What You'll See** As you enter, your eyes are immediately drawn to the FLOOR-TO-CEILING WINDOWS, which frame BREATHTAKING VIEWS of the Atlanta skyline. The natural light floods the open living space, illuminating the MARBLE FLOORS and the CHEF'S KITCHEN with its sleek granite countertops and stylish breakfast bar. **What You'll Hear** Imagine the gentle hum of the city below, with the quiet buzz of the vibrant Buckhead neighborhood. The tranquil atmosphere within the unit is complemented by the custom blinds as you adjust them to capture the perfect amount of sunlight. **What You'll Feel* Feel the cool touch of the MARBLE FLOORS beneath your feet as you move through the spacious primary suite. The luxurious WALK-IN SHOWER invites you to unwind, surrounded by the elegance of marble and glass. The comfort of the upgraded fixtures and no-fog mirror ensures a seamless and indulgent start to your day. **What You'll Experience** The HIGH-END AMENITIES cater to your lifestyle needs, offering a 24-hour concierge service, a heated saltwater pool for relaxation, and a state-of-the-art fitness center to maintain your well-being. The business center and club room provide the perfect spaces for productivity and social gatherings, while the dog run ensures your furry friends are just as comfortable. Imagine hosting friends for a casual evening, grilling at the outdoor fire pit, and then retreating to your private sanctuary, where the twinkling lights of the cityscape create a mesmerizing backdrop. This unit is not just a home; it's a lifestyle upgrade, perfectly situated in one of Buckhead’s most desirable communities. Your new luxury retreat awaits—schedule a private tour today and experience the best of Buckhead living.
- Type:
- Condo
- Sq.Ft.:
- 3,501
- Status:
- Active
- Beds:
- 3
- Lot size:
- 0.08 Acres
- Year built:
- 2015
- Baths:
- 4.00
- MLS#:
- 7395155
- Subdivision:
- Waldorf Astoria Residences
ADDITIONAL INFORMATION
This spacious condominium at the prestigious Waldorf Astoria occupies half of the 37th floor. The unique architectural details, elegant fixtures, ultra sophisticated finishes and every minute detail was curated under the discerning eye of renowned designer Phoebe Howard. Prepare to be awestruck by the panoramic views of the city lights and beyond from every living space! Drenched in light though the sweeping walls of windows, the main living area is spacious and open, but with separate intimate spaces. A fireplace and built-in bookcase anchors one end of the room, providing a cozy family room space. The walk-in wet bar is built for entertaining, as you and your guests mingle in the central seating area. Curved built in seats along the windows surround the dining room adding drama, design and function. The kitchen is situated around a large central island with counter seating, beautiful stone counters, fresh white cabinets and Wolf appliances. The covered patio high atop the city lights features a fireplace and plenty of room for seating and outdoor grilling. The bedroom closest to the kitchen would be an ideal home office or guest suite. Along the hallway lined with detailed millwork and built-ins is the laundry room and powder room. A circular foyer separates the primary and second guest bedroom. The oversized primary bedroom suite features a seating area with a coffee bar, huge walk in closet, and striking bath complete with city views from the soaking tub! Indulge in the luxurious amenities that only the Waldorf Astoria Residences can offer, all in the center of Buckhead’s finest shopping, dining and business center. This is an exceptional better-than-new opportunity for those seeking a bespoke high-rise lifestyle in Buckhead!
- Type:
- Condo
- Sq.Ft.:
- 750
- Status:
- Active
- Beds:
- 1
- Lot size:
- 0.02 Acres
- Year built:
- 1990
- Baths:
- 1.00
- MLS#:
- 7389362
- Subdivision:
- Grandview
ADDITIONAL INFORMATION
Welcome to affordable luxury living at its finest in this stunning high-rise condo at The Grandview! This Expansive One bedroom condo offers a premier high-rise experience in the heart of Atlanta's shopping, dining, and business districts. Enjoy proximity to major highways and MARTA, providing swift access to the country's finest universities, hospitals, museums, and airport. Step into the spacious living area flooded with natural light, seamlessly connected to the eat-in kitchen, perfect for entertaining guests while enjoying the scenery. The condo features a new water heater, a generous walk-in closet, and another large freestanding closet. It also has floor-to-ceiling windows and a private balcony offering breathtaking VIEWS OF THE CITY SKYLINE. The gated community provides resort-style amenities with 24/7 concierge service and access to sizeable pool and spa areas including a semi-private hot tub and sauna space. Additional first-class amenities include an outdoor grilling area, cardio and weight rooms, an electric car charging station, a 15-seat theater room, and complimentary visitor parking. Adjacent to Marie Sims Park, perfect for pets or outdoor activities. One assigned parking spot and a storage unit are included. The Grandview's HOA dues cover all these amenities, as well as water, sewer, and trash services which sets it apart from other high-rise buildings in the area. Enjoy easy walkability to Phipps Plaza, Lenox Square, Publix, Target, and just one block from Salesforce. TV and Stand stay with the Unit. Stackable WASHER AND DRYER INSIDE THE UNIT, stay with the unit.
- Type:
- Condo
- Sq.Ft.:
- 2,262
- Status:
- Active
- Beds:
- 2
- Lot size:
- 0.05 Acres
- Year built:
- 1999
- Baths:
- 3.00
- MLS#:
- 7387705
- Subdivision:
- Park Avenue
ADDITIONAL INFORMATION
This stunning residence, perched on the 13th floor, offers a lifestyle of elegance and tranquility. As the sun rises each morning, you’ll be greeted by breathtaking views from your east-facing windows. The entire unit is bathed in light, courtesy of the wall of windows in every room. Whether you’re enjoying breakfast or hosting guests, the gracious living and dining space provides the perfect backdrop. The spacious kitchen caters to both functionality and aesthetics with plenty of storage, an island, and a large breakfast nook that allows you to prepare meals while gazing out at the serene treetops. Just off the kitchen, the primary suite awaits with three closets that ensure ample storage and a lovely marble bath that features a tub, shower, and double vanities. On the opposite side of the home, the guest room boasts an ensuite bath, providing privacy for your visitors. A large laundry area adds convenience. Balcony access from almost every room invites you to enjoy fresh air and city views. In addition to all this, there is a private address elevator, a storage unit, and a rare 2.5-car private garage—a feature not found in every unit. Park Avenue advances its owners the vibrancy and energy of in-town living while gracefully balancing the relaxing luxuries and conveniences of unsurpassed features, amenities and services including a grand lobby with welcoming Lobby Ambassadors, valet parking, attentive staff including engineering, housekeeping, maintenance and management, electronically monitored access controls manned 24/7/365, gated entrance and grounds and gated secured parking garage, event room with full catering kitchen available for homeowner use, heated saltwater pool, fitness center with steam and sauna, a second social room with coffee bar, climate controlled wine cellar where each homeowner has an assigned bin, 2 guest suites available for owners to rent for their guests, convenient pet walk, community EV charging stations, emergency call system in every home, and assigned storage with every home. The ultimate in Lock and Leave! 13E is more than a home; it’s an opportunity to be part of a very special building. Don’t miss out—schedule your private tour today!
- Type:
- Condo
- Sq.Ft.:
- 2,262
- Status:
- Active
- Beds:
- 2
- Lot size:
- 0.05 Acres
- Year built:
- 2000
- Baths:
- 3.00
- MLS#:
- 7373452
- Subdivision:
- Park Avenue
ADDITIONAL INFORMATION
Looking for a great offering in a high-rise in the Buckhead area? Look no further than this great condo in sought-after Park Avenue. One of the best values to present itself in a long time. This extremely well maintained condominium with wrap around balcony offers a very open, light and bright floor plan. One of the views overlooks the beautiful front entry showcasing the greenery and fountain that welcomes guests. The gourmet kitchen features beautiful white cabinetry with granite countertops with built-in refrigerator and large breakfast table area for informal meals. The formal dining room is a great area for entertaining. The great room area is very spacious with a 'wall of windows' that open onto the wrap around balcony area. Need to office from home or have a need for a study or arts and crafts room? This condo offers a great study that features built-ins. This study is set up for a great office area. The primary suite is very spacious and features a spa-style bath with separate shower and whirlpool tub. The primary suite has plenty of closet storage space. Park Avenue offers each resident a 'back elevator' for direct access to your back door entrance. There is also access to the 'lobby' elevator for 'private' entry to your condominium's true entry foyer. Living at Park Avenue truly offers some unique options not found in many other high-rises. This condo also offers its own PRIVATE 2.5 car garage plus a separate storage locker. Owners also have the option to have the full service valet park their car and retrieve when needed. Enjoy all the updated amenities including the recently renovated lobby. As a homeowner, you have access to the gym, meeting room, catering kitchen, coffee bar, wine cellar, pool and guest suites that can be reserved with payment. If you are truly looking for the perfect turn-key condo with amenities and a building second to none, condo 6S is the perfect place to call home at Park Avenue.
- Type:
- Condo
- Sq.Ft.:
- 2,133
- Status:
- Active
- Beds:
- 2
- Lot size:
- 0.05 Acres
- Year built:
- 2008
- Baths:
- 3.00
- MLS#:
- 10285488
- Subdivision:
- Sovereign
ADDITIONAL INFORMATION
Introducing Sovereign #3405 where luxury living in the heart of Buckhead reaches new heights. This stunning high-end condo offers unparalleled elegance and sophistication while boasting a plethora of amenities tailored to the discerning buyer. Step into luxury as you enter Sovereign greeted by custom artwork and a magnificent chandelier adorning your private foyer. Recent renovations blend seamlessly with opulent touches throughout, including custom wallcoverings and full automation. The spacious floor plan is designed for both comfort and entertainment with a wood-paneled dining room and an expansive terrace that spans the entire length of the condo offering unobstructed sunset views of Buckhead, Midtown, and even Stone Mountain creating a breathtaking backdrop for gatherings or quiet relaxation by the private fireplace. Indulge in culinary delights with the gourmet kitchen with custom wine bar and retreat to the primary suite, featuring a private office niche, custom designed closet and spa-like bathroom. Additional features include a state-of-the-art media room/office or the option for a 3rd bedroom. Sovereign offers luxury amenities such as private wine storage, guest suite, a catering kitchen, 24 hour security and valet parking, along with resort-style living with access to the outdoor pool, hot tub, and grilling areas. Situated in prestigious Buckhead, Sovereign provides easy access to shopping, dining, and entertainment, as well as nearby parks and recreational areas. Luxury meets unparalleled elegance at this unique Sovereign residence!
- Type:
- Condo
- Sq.Ft.:
- 880
- Status:
- Active
- Beds:
- 1
- Lot size:
- 0.02 Acres
- Year built:
- 2006
- Baths:
- 1.00
- MLS#:
- 7364466
- Subdivision:
- Paramount at Buckhead
ADDITIONAL INFORMATION
Welcome to Your Dream Urban Oasis in the Heart of Buckhead Experience the epitome of urban living, perfectly located in Atlanta's prestigious Buckhead neighborhood. With seamless access to world-class shopping, award-winning dining, and vibrant entertainment options, this residence is a haven for those who enjoy the finer things in life. Step into this beautifully appointed unit, where the open-plan living area, bathed in natural light, offers breathtaking views of the city skyline, making it the perfect place to relax or entertain guests. The modern kitchen is well equipped with stainless steel appliances, sleek countertops, and ample storage space. The spacious bedroom serves as a tranquil retreat, complete with a generous closet and an en-suite bathroom. Residents of this exclusive community enjoy a host of premium amenities, including a state-of-the-art fitness center, a serene swimming pool, tennis court, and a vibrant club area. Additionally, the convenience of having MARTA nearby means easy access to and from anywhere in the city, and the airport. This unit features bonus storage off the balcony, as well as a private garage with ample space for additional storage. The garage is a private unit with a garage door located on the 5th level of the parking garage. This condo is not just a place to live; it’s a lifestyle. Schedule your visit today and take the first step towards owning your piece of Atlanta's most coveted neighborhood. Please note - we have lenders that can close condo loans in the current environment. Reach out for details.
- Type:
- Condo
- Sq.Ft.:
- 1,776
- Status:
- Active
- Beds:
- 2
- Lot size:
- 0.04 Acres
- Year built:
- 2006
- Baths:
- 2.00
- MLS#:
- 7371907
- Subdivision:
- Paramount at Buckhead
ADDITIONAL INFORMATION
Buckhead's finest Hi-Rise luxury living, THE PARAMOUNT, brings you a new listing with AMAZING VIEWS! This highly sought-after 29th floor 2 bedroom / 2 bathroom unit has one of the largest floor plans and an oversized balcony for breathtaking views of the sunset and the vibrant Buckhead city at night. Featuring hardwood floors, 10 ft ceilings and plentiful storage options with large closets. This unit has been FRESHLY PAINTED and offers the perfect blend of luxury and comfort. A brightly-lit kitchen with a sweeping city view offers generous prep space, granite countertops and stainless steel appliances. With an inviting open design to the living room, spending time in the kitchen, or entertaining family and friends is a pleasure! The dining room offers privacy with a view, accommodates as many as 12 guests and has sliders onto the balcony that give easy access to a wonderful cityscape and many sunsets. The spacious master suite boasts a large walk-in closet with a master bath equipped with double vanities. The patio doors accessing the balcony and cityscape view, make the well-sized second bedroom perfect as an office or guest room. It is roomy with ample closet space and has an adjacent guest bathroom across the hallway. This property also includes 2 of the BEST parking spots in the building, only steps away from the parking entrance on B1. It also includes a wine locker and one of the LARGEST storage room size to store your seasonal items! The Paramount at Buckhead is renowned for its exceptional amenities which include a 24/7 concierge, fitness center, business center, indoor lounge with full kitchen and dining room, 24/7 coffee bar, wine lockers, indoor and outdoor theaters, pool-side towel service, comfy cabanas, tennis court, grilling area, fire pit, herb garden and more! The Paramount is perfectly situated, highly walkable with easy access to the bustling Buckhead neighborhood and Peachtree Road. You’ll be steps away from fine dining as well as casual restaurants, two prominent malls, boutique shopping and alternative commuter routes with the MARTA just steps and more. A prime location, The Paramount allows direct access to the 400 via the Lenox Connector avoiding multiple traffic lights. Welcome to your new home in Buckhead!
- Type:
- Single Family
- Sq.Ft.:
- 1,972
- Status:
- Active
- Beds:
- 3
- Lot size:
- 0.42 Acres
- Year built:
- 1940
- Baths:
- 2.00
- MLS#:
- 10284279
- Subdivision:
- Ridgedale Park / Buckhead
ADDITIONAL INFORMATION
Nestled at the crossroads of Buckhead's 30326 and Brookhaven's 30319 districts, this prime corner property stands as a beacon of opportunity. Enveloped by the esteemed Roxboro Walk and Kingsboro Park townhome communities, it exudes a sense of exclusivity and sophistication. The surrounding area boasts a harmonious blend of single-family residences and townhomes, creating a diverse and vibrant neighborhood atmosphere. With a commendable Walk Score of 80, the property's allure lies in its unparalleled access to daily conveniences, including grocery stores, fitness centers, and fuel stations. Moreover, it serves as a gateway to premier shopping destinations such as Lenox Mall and Phipps Plaza, as well as a plethora of upscale dining establishments. Seamless connectivity is ensured with proximity to major thoroughfares like GA400 and MARTA, facilitating effortless travel and exploration. Notably, the neighborhood is undergoing a transformative phase, marked by the revitalization and reconstruction of existing homes. This dynamic landscape underscores the area's evolution and potential for growth, making it an enticing prospect for investors and residents alike. In addition, it's important to note that this home is a TearDown, Sold-As-Is, with no Seller's Disclosures Available.
- Type:
- Condo
- Sq.Ft.:
- 881
- Status:
- Active
- Beds:
- 1
- Year built:
- 2008
- Baths:
- 2.00
- MLS#:
- 7371179
- Subdivision:
- The Park at East Paces
ADDITIONAL INFORMATION
Welcome to The Park at East Paces - Where Luxury Meets Lifestyle! This rare opportunity presents the stunning former model unit in prime Buckhead, boasting a private grandeur entrance and proximity to restaurants, shopping, and conveniences. Featuring 10' ceilings, stainless appliances, granite countertops, a powder room, a spacious primary suite with a walk-in closet, and a bonus storage unit. Enjoy resort-style amenities in this gated community including a pool, club/media room, fitness center, and concierge. Impeccably maintained as the owners' vacation home, this fully furnished unit offers a move-in ready experience. Step out onto the covered patio, with steps leading to walkable community paths, adding both convenience and charm to this exquisite residence. Don't miss your chance to own the "Gem of Gems" in this sought-after complex!
- Type:
- Condo
- Sq.Ft.:
- 2,426
- Status:
- Active
- Beds:
- 2
- Year built:
- 2008
- Baths:
- 3.00
- MLS#:
- 7365571
- Subdivision:
- Sovereign
ADDITIONAL INFORMATION
One of the most popular floorplans at Sovereign, "D" Plan. Features a marble foyer that opens up to a dramatic corner of floor to ceiling windows around the living room, dining area and open kitchen. Large island in kitchen makes a great space for entertaining. Large balcony off living room is great for outdoor dining with downtown Atlanta view. Bedrooms are on opposite sides of unit. There is also a nice den/library/office room to enjoy. The unit has electric blinds throughout, large laundry room. Master bedroom has downtown views, while guest room has private balcony.
- Type:
- Condo
- Sq.Ft.:
- 1,316
- Status:
- Active
- Beds:
- 1
- Lot size:
- 0.03 Acres
- Year built:
- 2010
- Baths:
- 2.00
- MLS#:
- 7360315
- Subdivision:
- Ritz Carlton Residences
ADDITIONAL INFORMATION
Experience unparalleled luxury living with this exceptional property, located within The Ritz Carlton Residences - Buckhead, offering a rare opportunity to own this distinctive one-of-a-kind unit available for the first time in over 10 years. Situated on the 19th floor, this unique one-bedroom unit boasts a remarkable feature: a 30-foot balcony, a rarity among the Ritz Residences. This expansive outdoor space adds an additional 200 square feet for alfresco living, making it the largest one-bedroom unit in the building. Floor-to-ceiling windows showcase breathtaking panoramic views stretching from Downtown Atlanta to the Buckhead skyline and beyond, with a serene backdrop of greenery extending to Kennesaw Mountain. Step into a world of luxury and sophistication with upgraded features throughout. Enhanced lighting, a custom-made sisal area rug, and electric window shades elevate the ambiance of the living space. The bathroom exudes opulence with custom marble accents, offering a lavish retreat. Owner upgrades include the installation of two new Samsung Frame TVs and state-of-the-art audiovisual equipment, including a Control 4 unit for seamless automation of video, sound, lighting, and HVAC systems. Arrive in style with the convenience of private valet service. Residents indulge in an array of first-class amenities, including a 24-hour concierge, a sophisticated bar, a well-equipped fitness center, and a year-round outdoor heated pool, along with two guest suites for residents hosting family and friends. Furthermore, the amenities are scheduled for a luxurious modern remodel this year, promising an elevated living experience. The property also includes three different in-building dining opportunities, and is located just steps away from multiple shopping and restaurant options as well, to include Lenox Mall, Phipps Plaza, Ecco, and St. Cecilia. This exquisite unit has two parking spaces conveniently located on level ground, along with two storage spaces, one of which is climate-controlled. Don't miss the opportunity to own a piece of luxury living at The Ritz Carlton Residences - Buckhead. Embrace a lifestyle of unparalleled elegance and sophistication in this exclusive urban retreat.
- Type:
- Condo
- Sq.Ft.:
- 800
- Status:
- Active
- Beds:
- 1
- Lot size:
- 0.02 Acres
- Year built:
- 2004
- Baths:
- 1.00
- MLS#:
- 7357529
- Subdivision:
- Buckhead Grand
ADDITIONAL INFORMATION
TOTALLY GUTTED AND RENOVATED! EVERYTHING IS NEW! (**Please note - When comparing size of units, balcony size should be deducted, since the tax records INCLUDE the balconies of other units in the square footage. Some units have double balconies which are also counted as square footage). Custom built-ins throughout. Motorized blinds on ALL windows, that can move from the top down, as well as bottom up. NEW HVAC & WATER HEATER. Beautiful and well thought out office space. Luxury carpet in the bedroom that you can sink you toes into. Fine Dining and upscale shopping within 1 mile. 5 Star Amenities Package Includes: TOP FLOOR Sky Lounge w/Bartender service & BREATHTAKING 180 Degree VIEWS, Guest Suite, Pool Bar in Summer, Doorman/Porter Service, Mirrored Yoga Studio, European Spa, Wine Cellar, Salt Water Pool, Pet Walk, Private Massage Room, 24 hr concierge, Park with fountains, right next door. Marta just steps away! BUCKHEAD GRAND IS A STRICTLY SMOKE FREE BUILDING.
- Type:
- Townhouse
- Sq.Ft.:
- 2,614
- Status:
- Active
- Beds:
- 4
- Lot size:
- 0.3 Acres
- Year built:
- 2007
- Baths:
- 5.00
- MLS#:
- 7323371
- Subdivision:
- Roxboro Place
ADDITIONAL INFORMATION
Elevate your lifestyle in Buckhead's prestigious Roxboro Place. A Buckhead Gated Community. This is an Extraordinary brick townhome spanning four opulent floors, with Elevator Access on all floors. A Delightful brick 4-bed, 4.5-bath with Split Foyer Offers an Elegant lifestyle Boasting over 2,600 sq. ft. It has a Designers Styling and Sophistication with Quality that comes from creating with passion, care, and attention to detail. Home Interior includes crown molding in rooms with 9 & 10 ft ceilings, also has beautiful hardwood floors and Plantation Shutters throughout the home. The Main floor offers an Open concept offering a family room with fireplace. Dining Room that can seat up to twelve and a lovely chandelier. The Gourmet Kitchen, boasting double ovens, Thermador Gas cooktop, Sub-Zero refrigerator, Granite Countertops and Gorgeous Cabinetry. The French Doors Offer the romantic, Romeo and Juliet Balcony. The Spacious Owner’s Suite boasts a bath with His and Her vanities, Seamless Glass enclosed shower. Spa Soaking Tub. Lovely Sitting area with Fireplace. And Offering French Doors with again, a Romeo and Juliet balcony. The Terrace Level provides a great guest suite providing a spacious area allowing privacy, a full bath, a small breakfast type area, and a Patio with French Doors providing access to the Private patio.

The data relating to real estate for sale on this web site comes in part from the Broker Reciprocity Program of Georgia MLS. Real estate listings held by brokerage firms other than this broker are marked with the Broker Reciprocity logo and detailed information about them includes the name of the listing brokers. The broker providing this data believes it to be correct but advises interested parties to confirm them before relying on them in a purchase decision. Copyright 2024 Georgia MLS. All rights reserved.
Price and Tax History when not sourced from FMLS are provided by public records. Mortgage Rates provided by Greenlight Mortgage. School information provided by GreatSchools.org. Drive Times provided by INRIX. Walk Scores provided by Walk Score®. Area Statistics provided by Sperling’s Best Places.
For technical issues regarding this website and/or listing search engine, please contact Xome Tech Support at 844-400-9663 or email us at [email protected].
License # 367751 Xome Inc. License # 65656
[email protected] 844-400-XOME (9663)
750 Highway 121 Bypass, Ste 100, Lewisville, TX 75067
Information is deemed reliable but is not guaranteed.
Atlanta Real Estate
The median home value in Atlanta, GA is $364,300. This is lower than the county median home value of $413,600. The national median home value is $338,100. The average price of homes sold in Atlanta, GA is $364,300. Approximately 39.66% of Atlanta homes are owned, compared to 48.07% rented, while 12.28% are vacant. Atlanta real estate listings include condos, townhomes, and single family homes for sale. Commercial properties are also available. If you see a property you’re interested in, contact a Atlanta real estate agent to arrange a tour today!
Atlanta, Georgia 30326 has a population of 492,204. Atlanta 30326 is less family-centric than the surrounding county with 22.41% of the households containing married families with children. The county average for households married with children is 30.15%.
The median household income in Atlanta, Georgia 30326 is $69,164. The median household income for the surrounding county is $77,635 compared to the national median of $69,021. The median age of people living in Atlanta 30326 is 33.4 years.
Atlanta Weather
The average high temperature in July is 88.3 degrees, with an average low temperature in January of 32.6 degrees. The average rainfall is approximately 51.5 inches per year, with 1.4 inches of snow per year.
